本文由 众维知行设计工作室 授权mooool发表,欢迎转发,禁止以mooool编辑版本转载。
Thanks Poly Design Studio for authorizing the publication of the project on mooool, Text description provided by Poly Design Studio.
众维知行设计工作室:不乏生活(more than retreat)由众维知行工作室设计,是一处隐匿在森林中的度假民宿。项目位于寒冷的“冰城哈尔滨”,设计中充分展现寒地建筑理念,将建筑融入山林,仅作为自然本身的一部分而存在,让久居闹市的人们走出喧嚣,走进青山溪流,回归生活本身。
Poly Design Studio: “More than Retreat”, designed by Ploy Design Studio, is a holiday boutique hotel hidden in the forest. The project is located in the ice city — Harbin. In its design, the concept of architecture in the cold region is fully demonstrate, and the buildings are integrated into mountains and forests as a part of nature, allowing people who have lived in the busy city for a long time to get out of the hustle and bustle, walk close to the green mountains and streams, and return to life.
▽项目概览 Overview

▽项目视频 Video
依山而存在的建筑 Buildings near the mountains
不乏生活以森林康养为主线,独享43公顷私家森林,配有综合服务区、住宿区、野奢帐篷区、森林烧烤区、森林儿童拓展区、马场、户外休闲区、篝火营地区等,各区域散落并隐藏于林中,为城市居民提供绝佳的休闲度假场地。
For the purpose of forest health & wellness, ” More than Retreat ” exclusively enjoys 43 hectares of private forest and is equipped with comprehensive service zone, accommodation zone, wild luxury tent zone, forest barbecue zone, forest children’s development zone, horse farm, outdoor recreation zone, bonfire camp zone, etc., which are scattered and hidden in the forest, providing urban residents with an excellent leisure and vacation venue.
▽项目环境 Environment of the project

▽从湖边望向建筑 View of the building from the lake
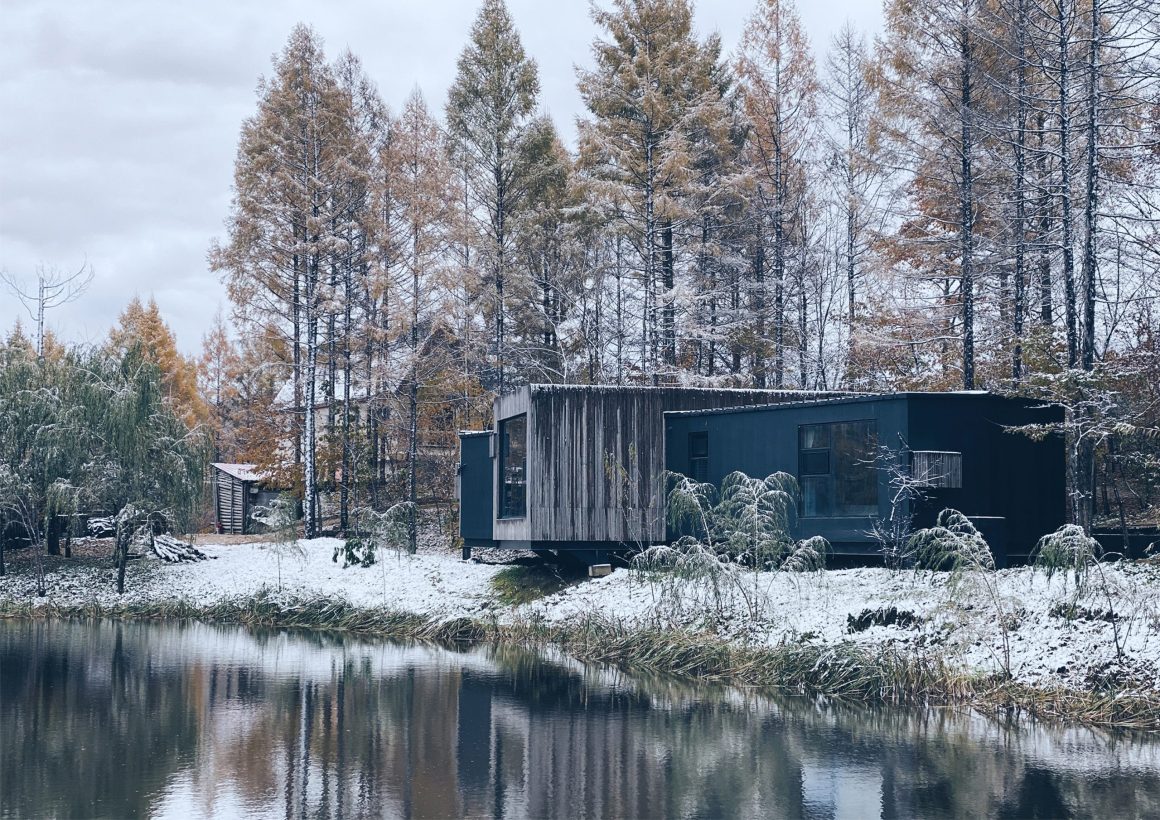
与山共生的建筑 Buildings coexist with the mountains
设计理念追求质朴,强调场所带给人的感受,不刻意营造违背自然环境的空间。结合场地原有山势,林间开阔平坦区域作为迎宾、集散场地;户外活动区利用林下空间,形成林荫下的舒适环境;地势低洼区打造水面,冬季形成天然的活动冰场;客房建筑置于半山腰,落地取景窗在朝暮之际欣赏水面、远眺青山,去享受生活的一次定格。
Its design concept is to pursue simplicity, emphasize the feelings brought by the place, and do not deliberately create a space contrary to the natural environment. Based on the original terrain of the mountain area, the open and flat area in the forest is used as the welcoming and distribution venues, and the space below the forest is used as the outdoor activity zone to form a comfortable environment under the shade of the forest; a water surface is created in low-lying area to facilitate the formation of a natural ice rink in winter; the guest rooms are built on the hillside, and guests can enjoy the tranquility of life by enjoying the lake and overlooking the green mountains in the morning and evening through the floor viewfinder window.
▽总平面 Masterplan
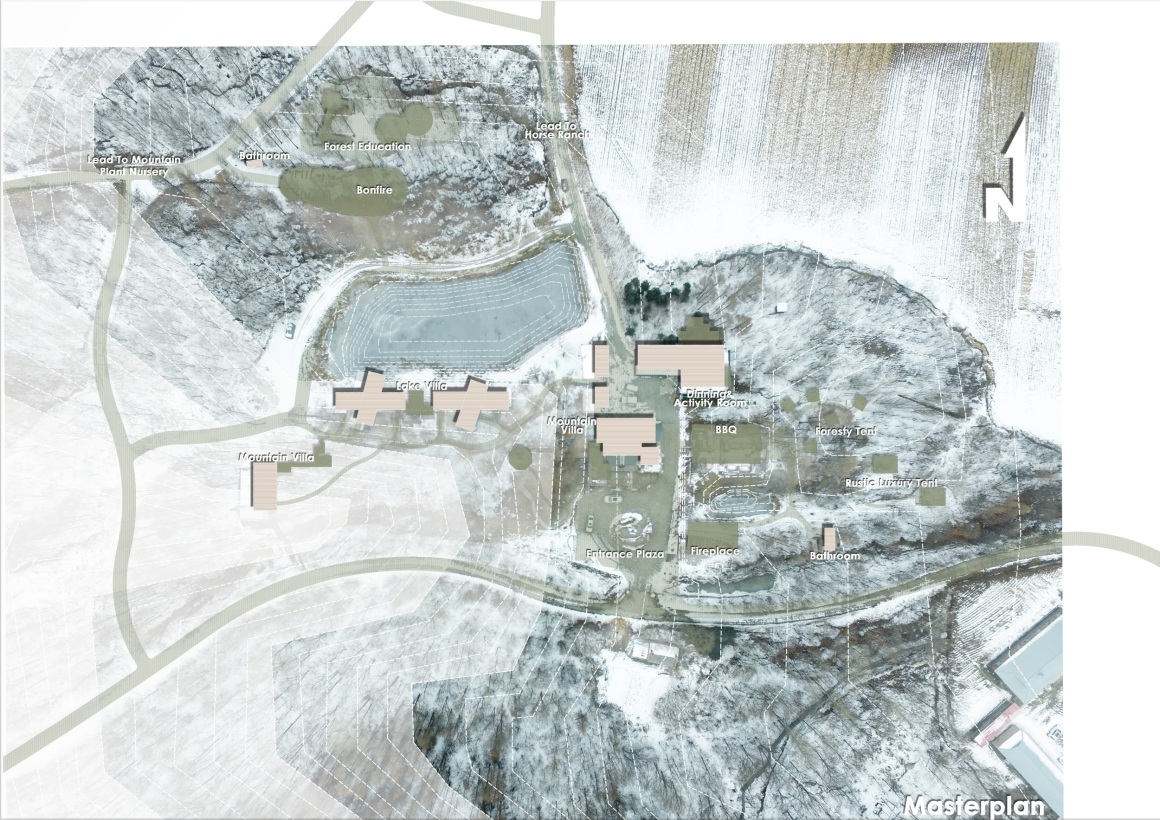
▽简洁的黑色建筑伫立在林间 Simple building in black tone appears at the forest
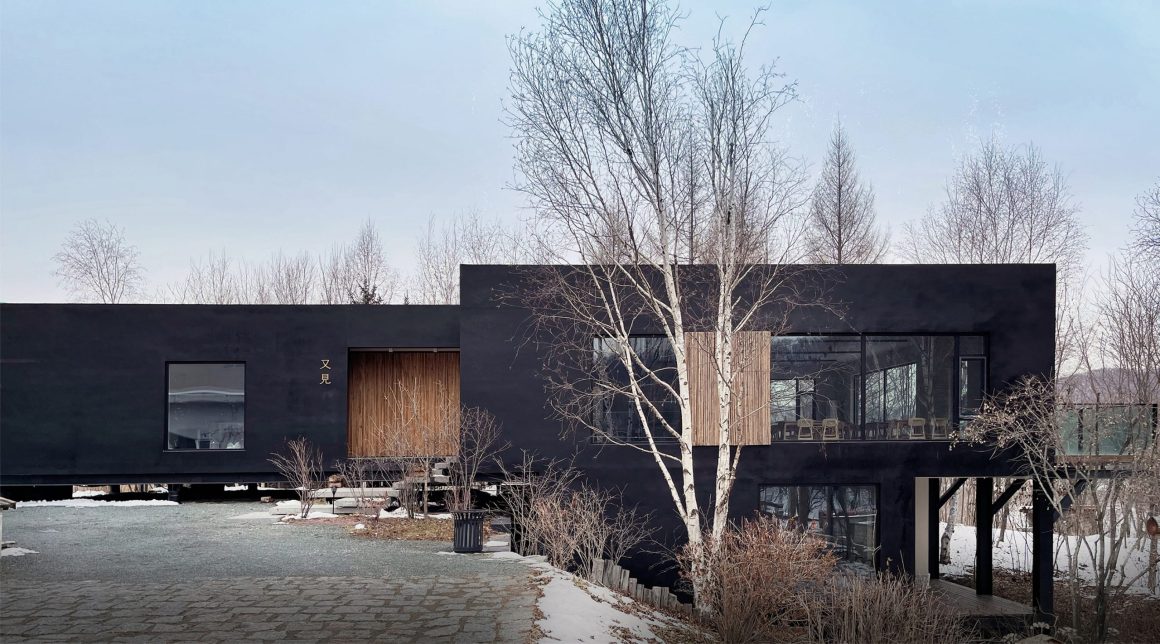
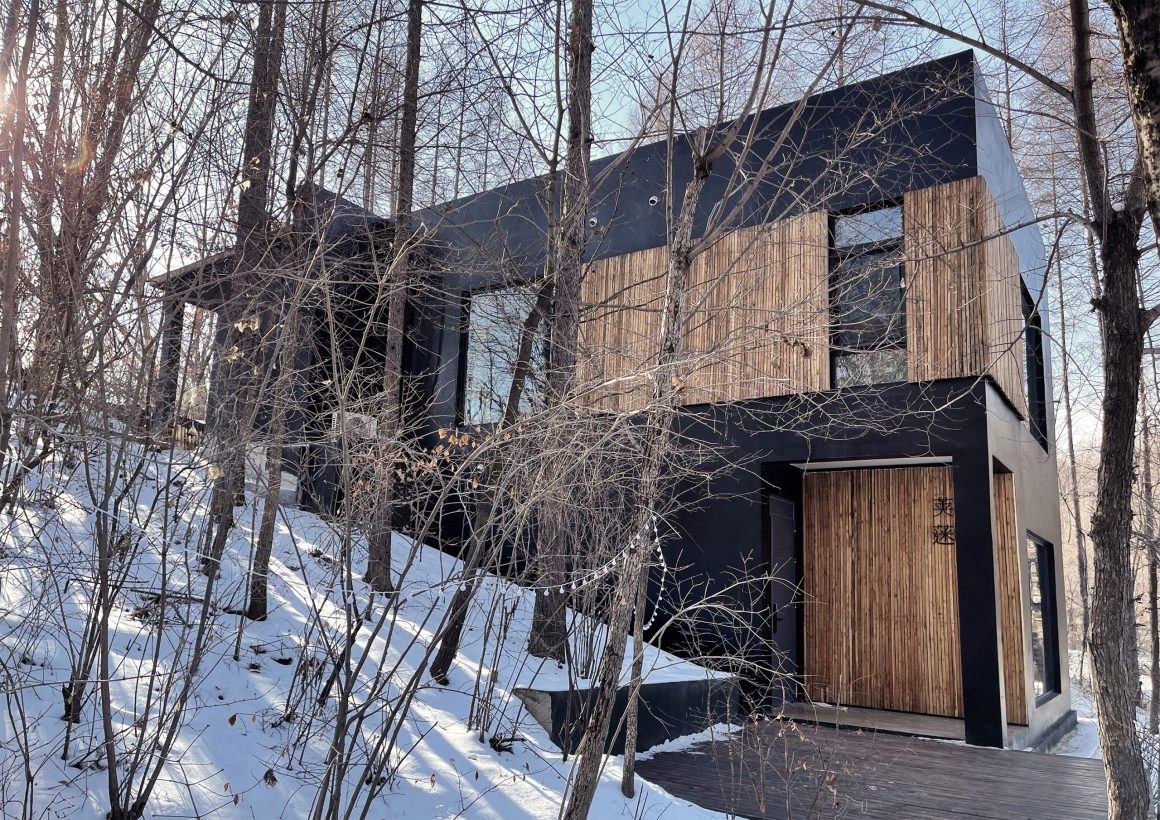
▽冬季的建筑 Building in Winter

设计团队深耕于东北,利用东北山林地势平缓,植被挺拔的特点,将建筑隐秘于此。它们平淡无奇,看得到夏天满山的野花,也望得见傍晚落日的余晖,守的是北方森林的质朴山景,体会的是春有百花秋有月,夏有凉风冬有雪的意境,这便是与山共生的最好方式。
The whole design team is committed to making use of the characteristics of gentle mountain forest terrain and straight vegetation in Northeast China in order to hide the buildings. Although these buildings looks plain and ordinary, you can see the wild flowers in summer and the afterglow of the sunset in the evening, can appreciate the plain mountain scenery of the northern forest,And experience the artistic conception of flowers in spring、moon in autumn、cool wind in summer and snow in winter, which is the best way to live with the mountains.
▽建筑功能分析 Architectural functional diagram
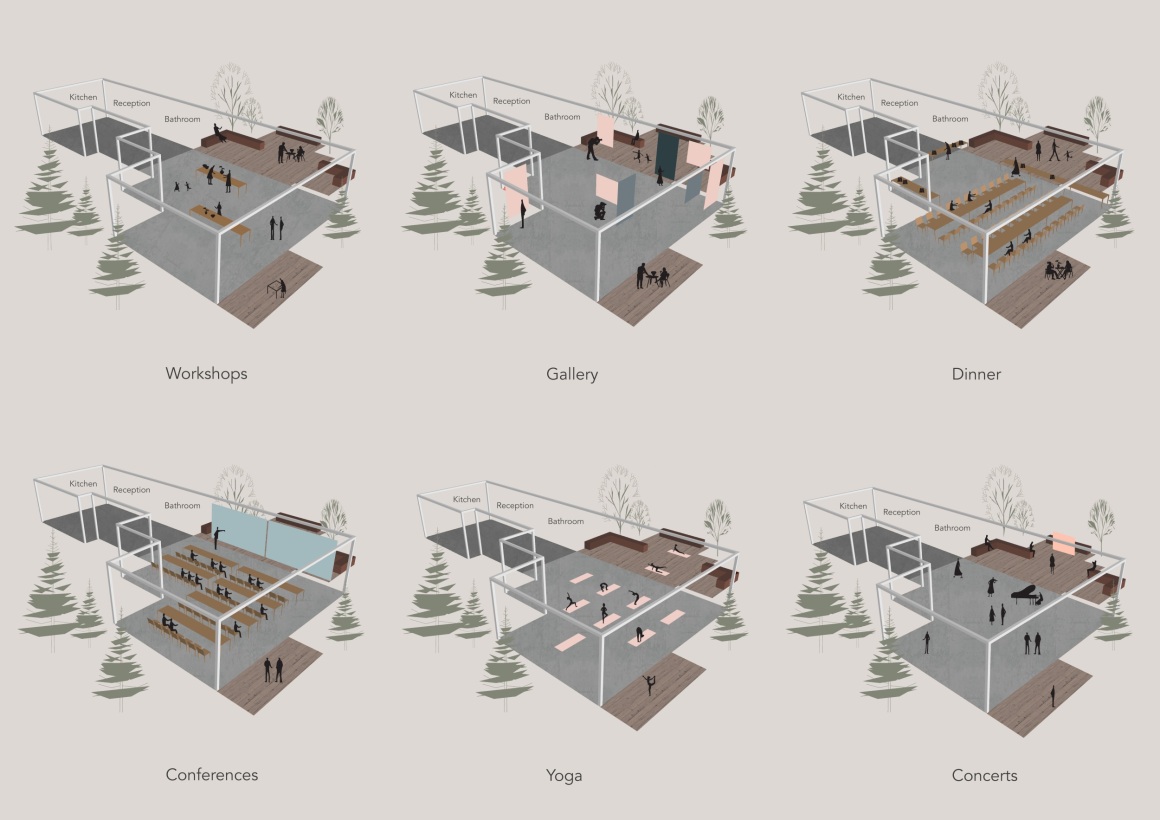
▽高低错落的林间建筑 Height scattered buildings in the forest
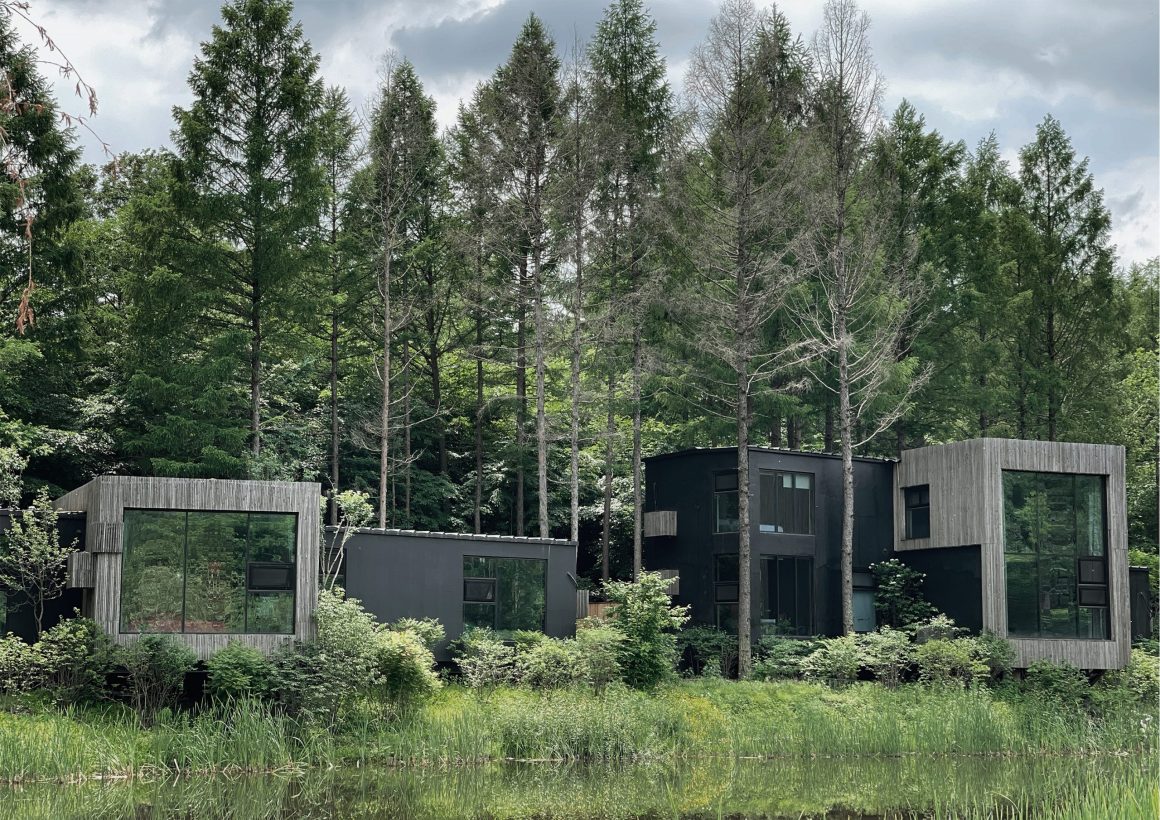
▽建筑玻璃折射出远处的山峰和挺拔的树木 The building’s glass mirrors the mountain peaks in the distance and the tall trees
▽隐秘的森林独立帐篷 The secret freestanding tent in the forest
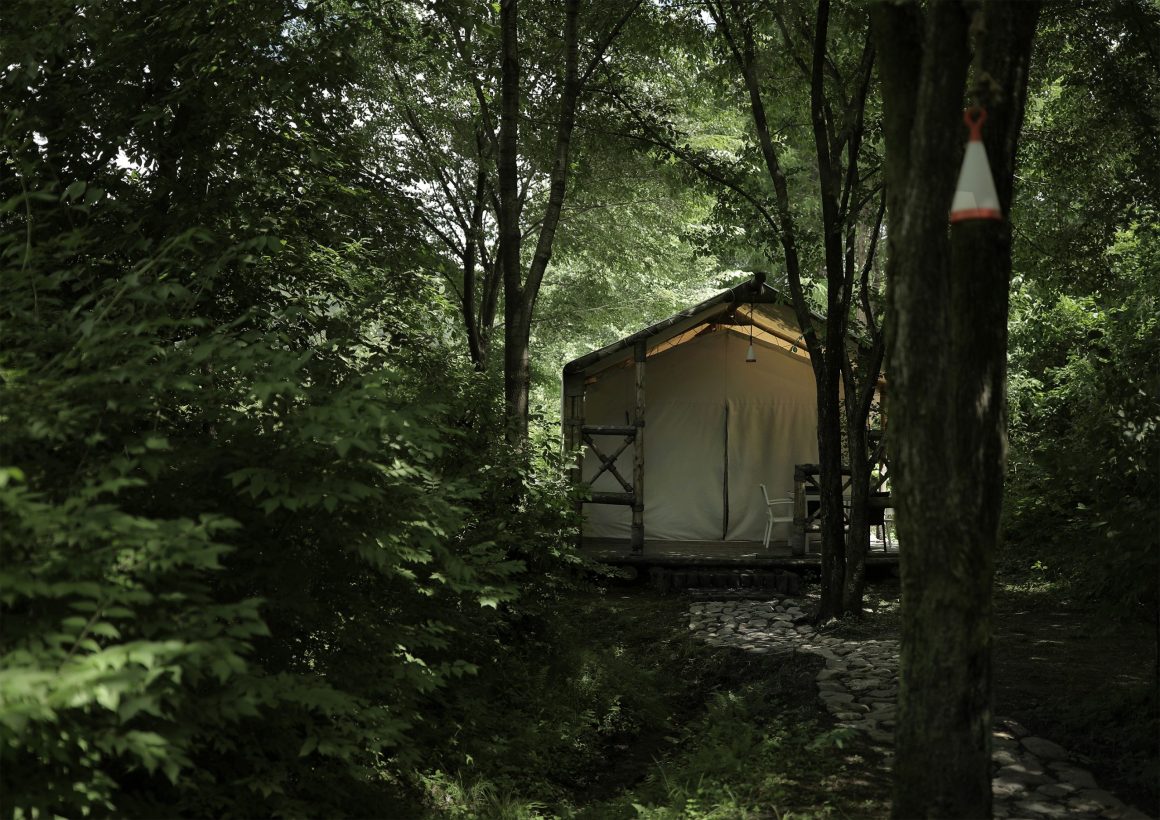
森林民宿共8间客房,每间客房均为不同的户型、风格和景色,配备独立入口并且相互依存,面积35至120平方米,房间名字取自充满诗意的东北乡土植物名称,如‘荚蒾’、‘丝绵’、‘鸾枝’等。
The project has 8 guest rooms in the forest, and each room has different types, styles and views, with independent entrances and depend on each other, ranging in area from 35 square meters to 120 square meters. All the rooms are named with the poetic names of native plants in Northeast China, such as “Jiami”, “Simian”, and “Luanzhi”.
▽不同的单体建筑类型 Different building typologies
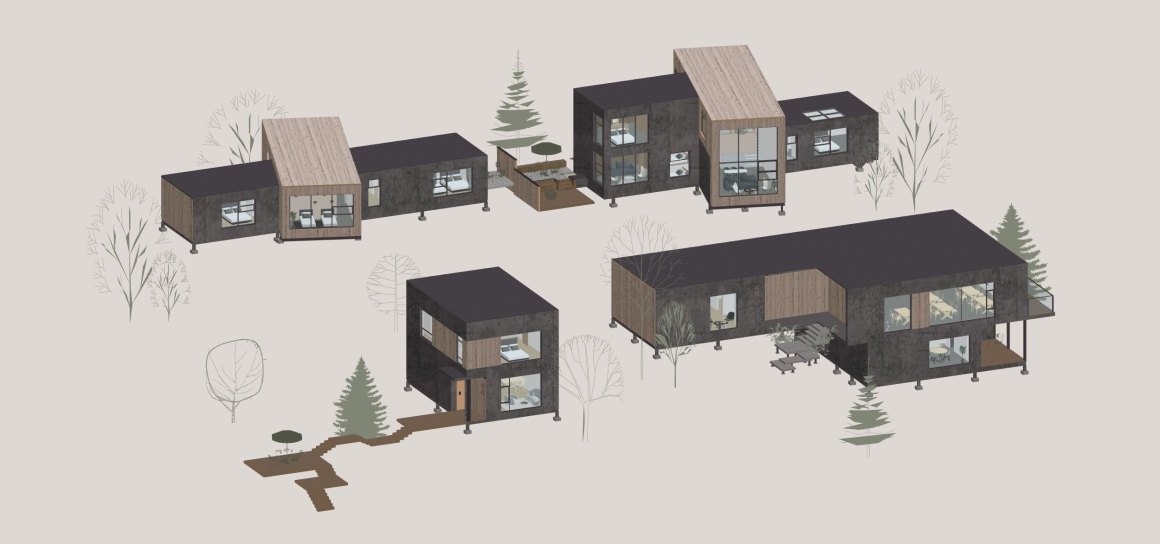
▽夏季的入口区域 Entrance area for summer

▽建筑细部 Architectural details
湖景套房中的叠层loft户型,层高7米,一层是开放式厨房、餐厅、客厅,二、三层为主卧、次卧和卫生间,户外配备临水休憩台地,满足家庭聚会、度假需求。适合双人居住的湖景房配备玻璃屋顶,能够欣赏纯净的星空。山景套房隐匿在林间半坡处,由林间穿梭的台阶和休憩平台进入房间,自然光透过落地窗洒满了房间的每个角落,为冬日森林中憩息的游客温暖了身心。
The laminated loft room in the lake-view suite is 7 meters high, with open kitchen, dining room, and living room on the 1st floor, main bedroom, second bedroom and bathroom on the 2nd and 3rd floors, and a waterfront terrace is equipped in the open air, which can meet the needs of family gatherings and vacations. The lake-view room suitable for two people is equipped with a glass roof for enjoying the pure starry sky. The mountain-view suite is hidden on the hillside of the forest, which can be accessed through the shuttling steps and rest platform. Natural light spills into every corner of the room through the floor-to-ceiling windows, warming the body and mind of guests resting in the winter forest.
▽从林间平台眺望远处的山峰与田地 Overlooking distant peaks and fields from the platform between the trees

▽林间平台 The platform between the trees
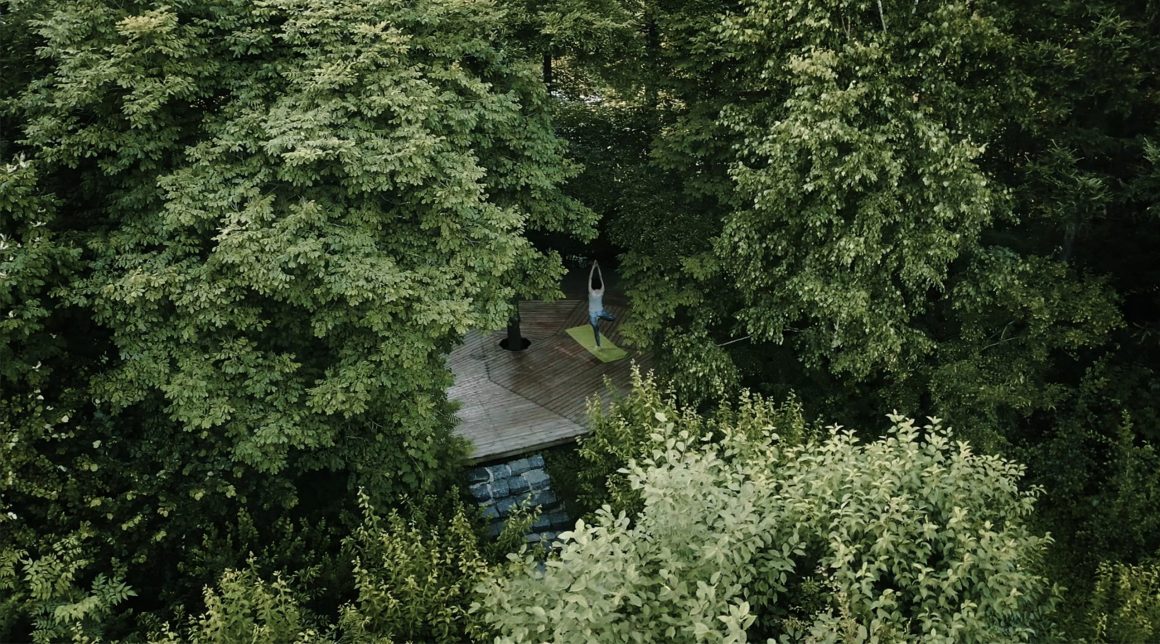
有温度的建筑 Warm buildings
不乏生活在设计和实施时始终秉承敬畏自然的原则,所有建设依据原有地势,建筑采用桩基础,悬挑土地之上,同时合理避让和保护原生树木,与之紧密结合,给原生环境带来最小影响。考虑到寒地建筑的保温问题,墙体材料采用eps聚苯板建筑模块,大面积落地窗采用多层复合玻璃,能够有效减少热传导。冬季取暖选用地暖结合电加热玻璃的形式。供暖材料使用周围农田废弃物及林地枯枝树叶制成的生物质压缩颗粒,通过生物质锅炉产生环保热能。设计团队选用本地石块、林中枯木,废弃的枕木等丰富室内外环境。我们追求的不是冰冷的建筑,而是可以给使用者带去温暖,给自然带来多样生命,一处有温度的环境。
In the whole process of design and implementation, “more than retreat” always adheres to the principle of respecting nature. All constructions are based on the original topography with pile foundations cantilevered above the land, and reasonably avoid and protect native trees, closely integrate with them, so as to bring minimal impact to the native environment. In considering the thermal insulation problem of buildings in cold regions, the walls are constructed with EPS polystyrene boards, and the large-area floor-to-ceiling windows are made of multi-layer composite glass, which can effectively reduce heat conduction. The heating method in winter combines floor heating and electric heating glass. The heating materials are biomass pellets made from surrounding farmland waste and woodland dead branches and leaves, which can generate environmentally friendly heat energy through a biomass boiler. The design team selects local stones, dead wood in the forest, and discarded sleepers to decorate the indoor and outdoor environments. What we pursue is not What we pursue is not cold buildings, but a warm environment that can bring warmth to users and bring diverse life to nature.
▽森林BBQ The forest BBQ
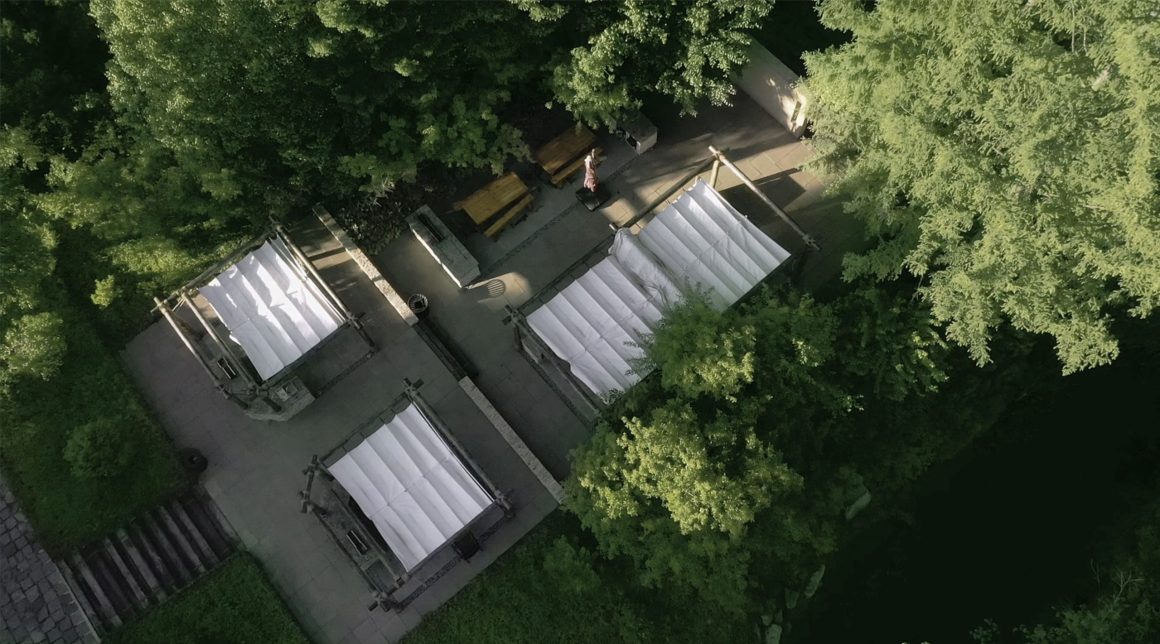
▽交织在植物中的石阶 Stone steps interweave among the plants

▽连接两栋建筑的户外休闲空间 Outdoor leisure space connecting the two buildings

▽森林活动区 The active area in a forest

▽冬季户外活动 Winter outdoor activities

室内设计理念源于‘HYGEE’,来自丹麦语,表达舒适惬意。HYGEE是我们所倡导的生活方式,在森林中演绎着极度舒适的魅力。设计从使用者角度出发,营造舒适诗意的居住环境,同时将室外环境引入室内,不论是四季可变的窗景,还是温暖的木材,亦或是充满趣味的装饰品,无一不体现自然环境与诗意生活的完美融合,表达了敬畏自然,尊重场地的质朴设计理念。废弃的枕木在空间中重生,试图表达时间定格的隐喻与空间装饰的平衡。
The concept of the interior design originated from “HYGEE”, which is Danish that means comfort and pleased. HYGEE is the lifestyle we advocate, that is, to release the charm of extreme comfort in the forest. The design creates a comfortable and poetic living environment from the user’s point of view, and introduces the outdoor environment into the interior. The variable window scenery, warm woods, and interesting decorations all reflect the perfect integration of natural environment and poetic life, expressing the rustic design concept of respecting nature and respecting the site. The abandoned sleepers are reborn in the space, trying to express the metaphor of time freeze and the balance of space decoration.
▽在餐厅观赏窗外的植物景观 View the landscape outside the dining room windows
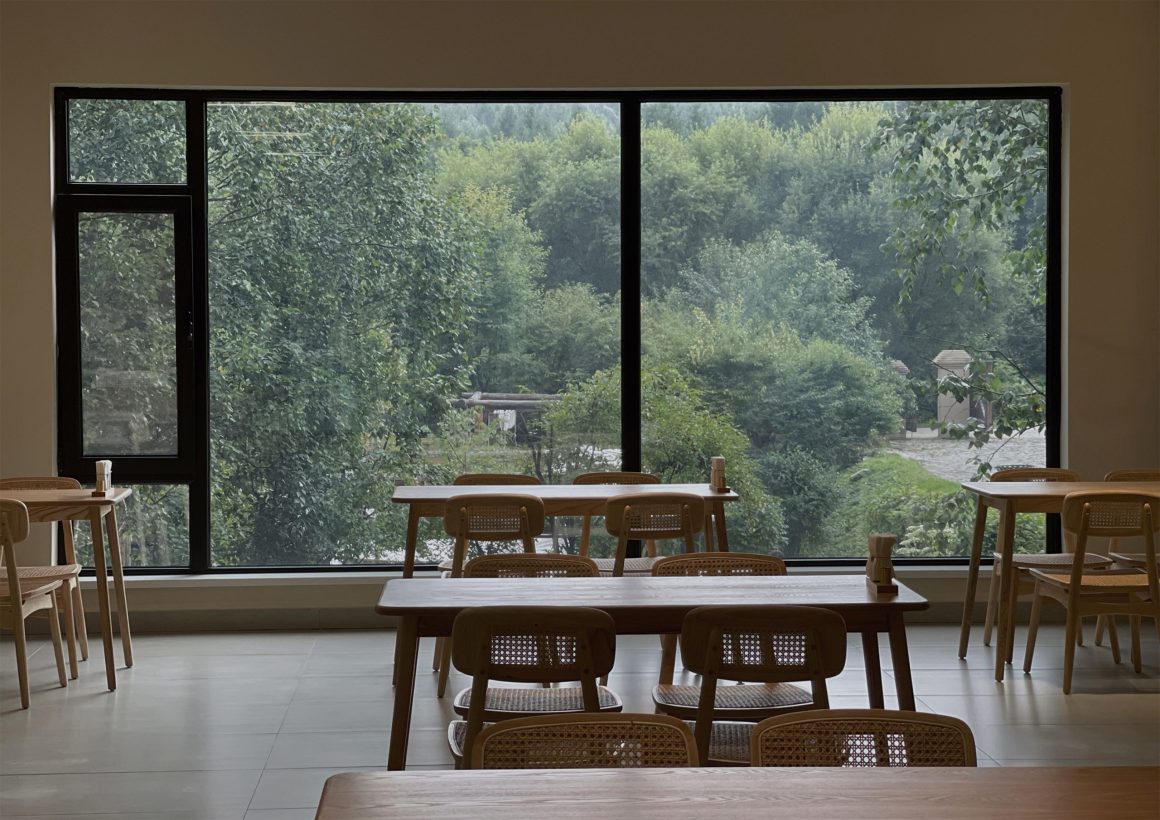

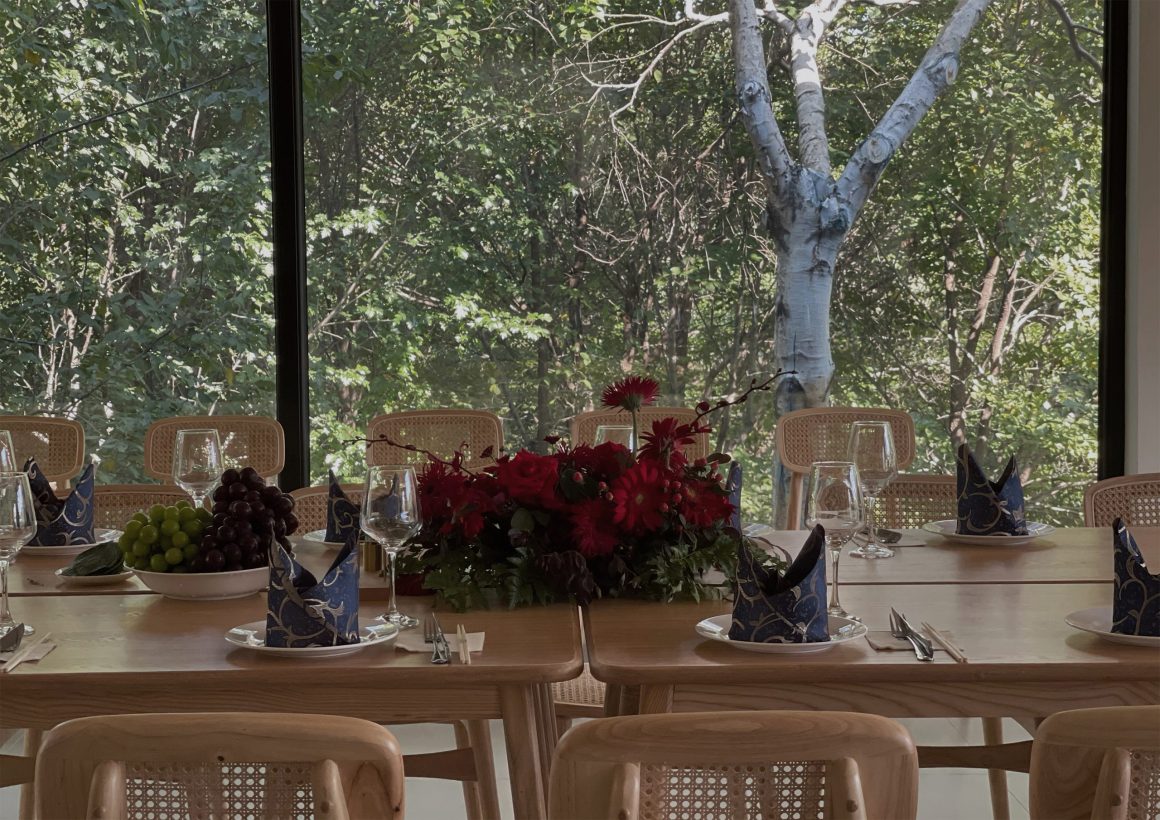
▽客房·花楹,从窗口望向冬林 The guestroom,looking out of the window into the winter forest

▽卧室欣赏多角度窗景 Customers can enjoy views from multiple angles of the bedroom window
▽客房内部 Guest room inside
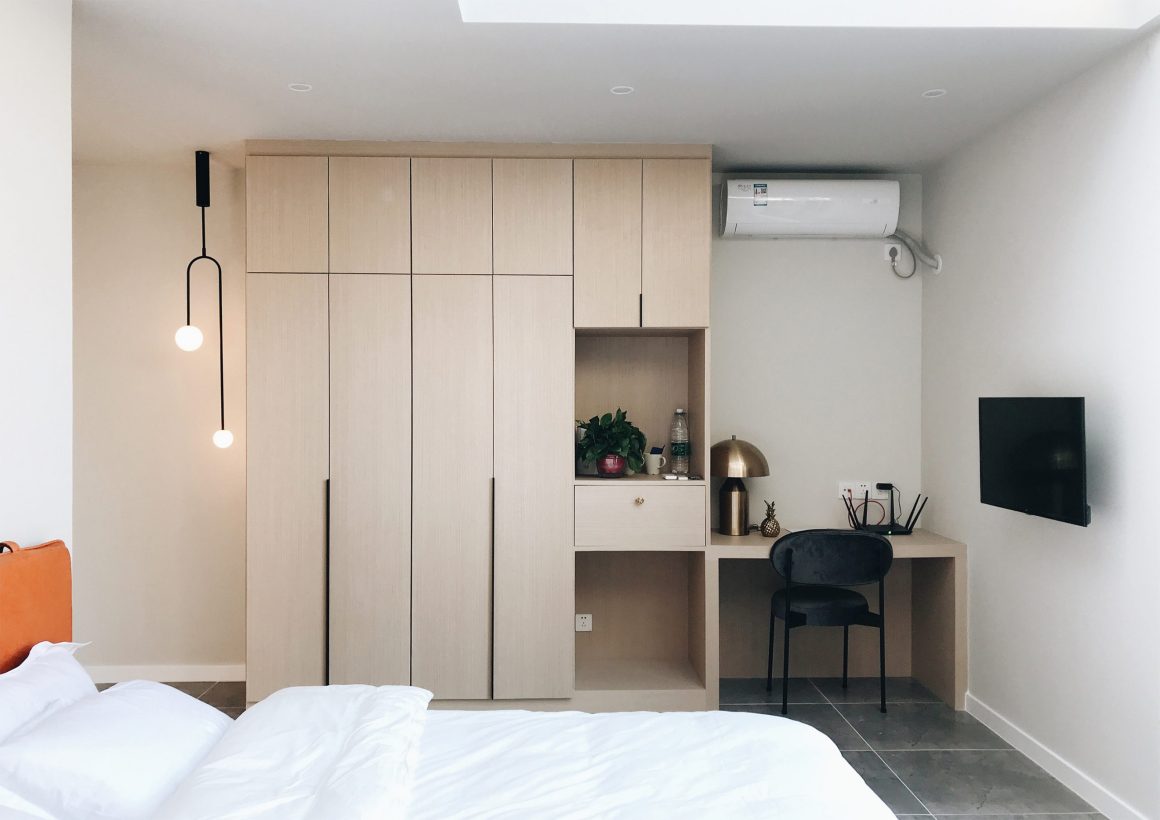
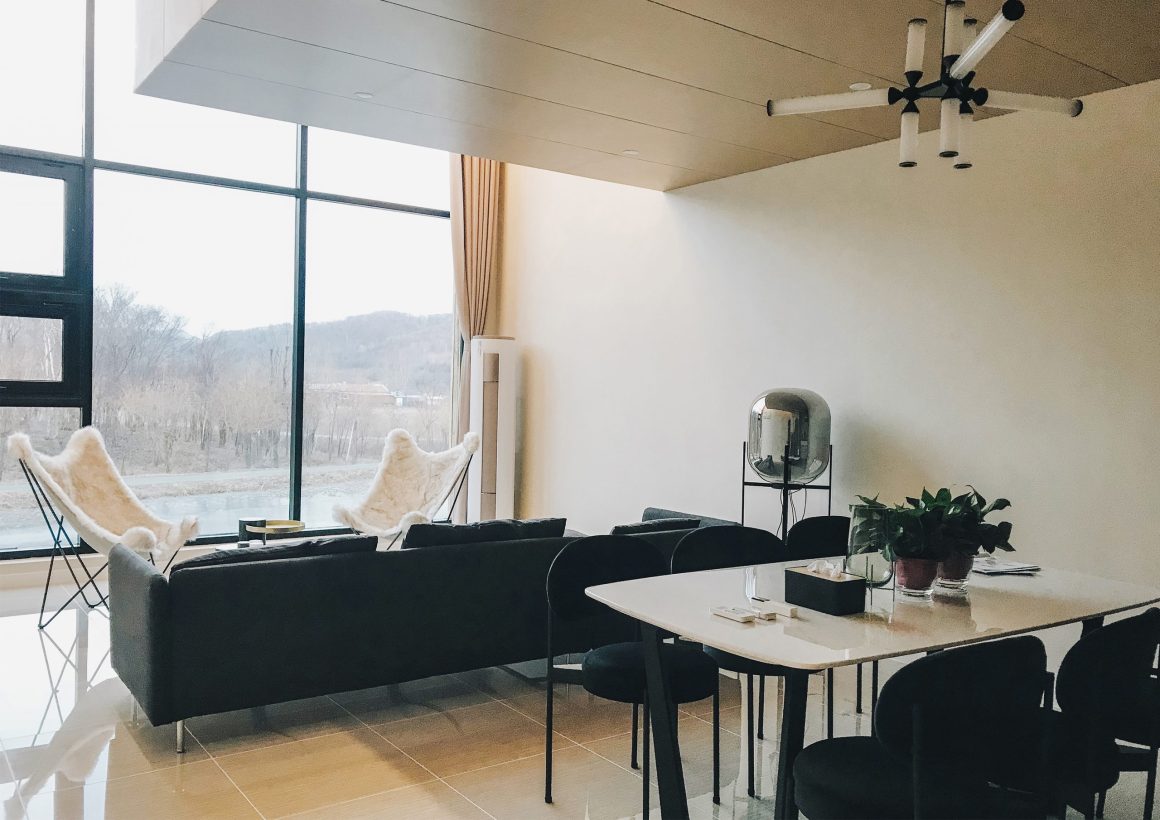
▽客房细部 The guestroom details
▽剖面透视图 Sectional perspective
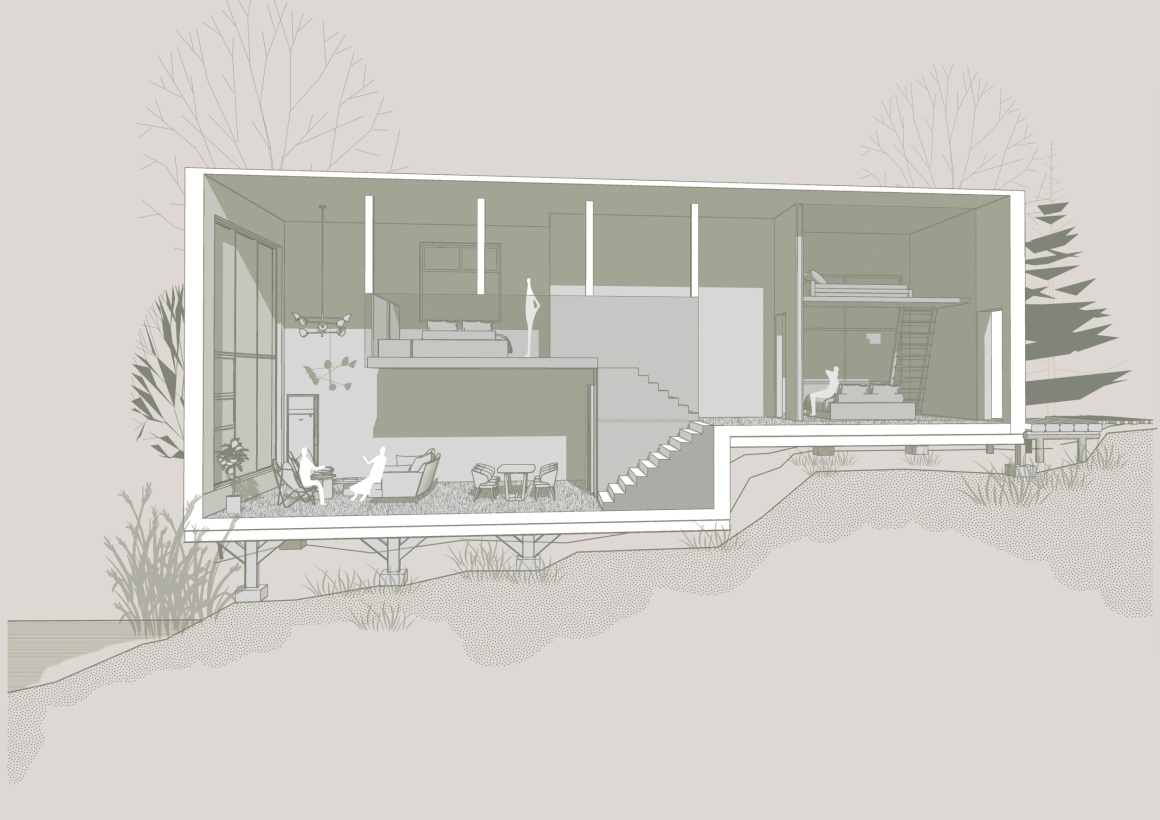
▽建筑材料分析 Analysis diagram of building materials
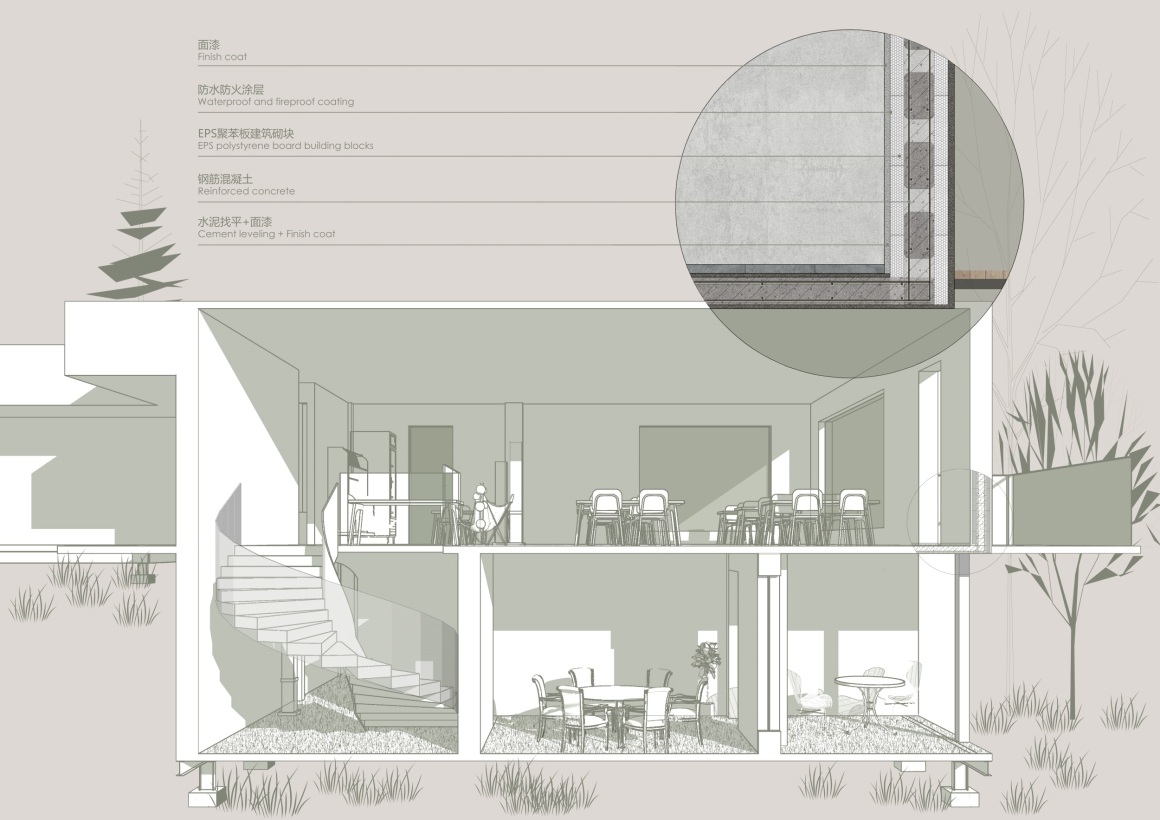
▽建筑平立面A Architectural plan and elevation A
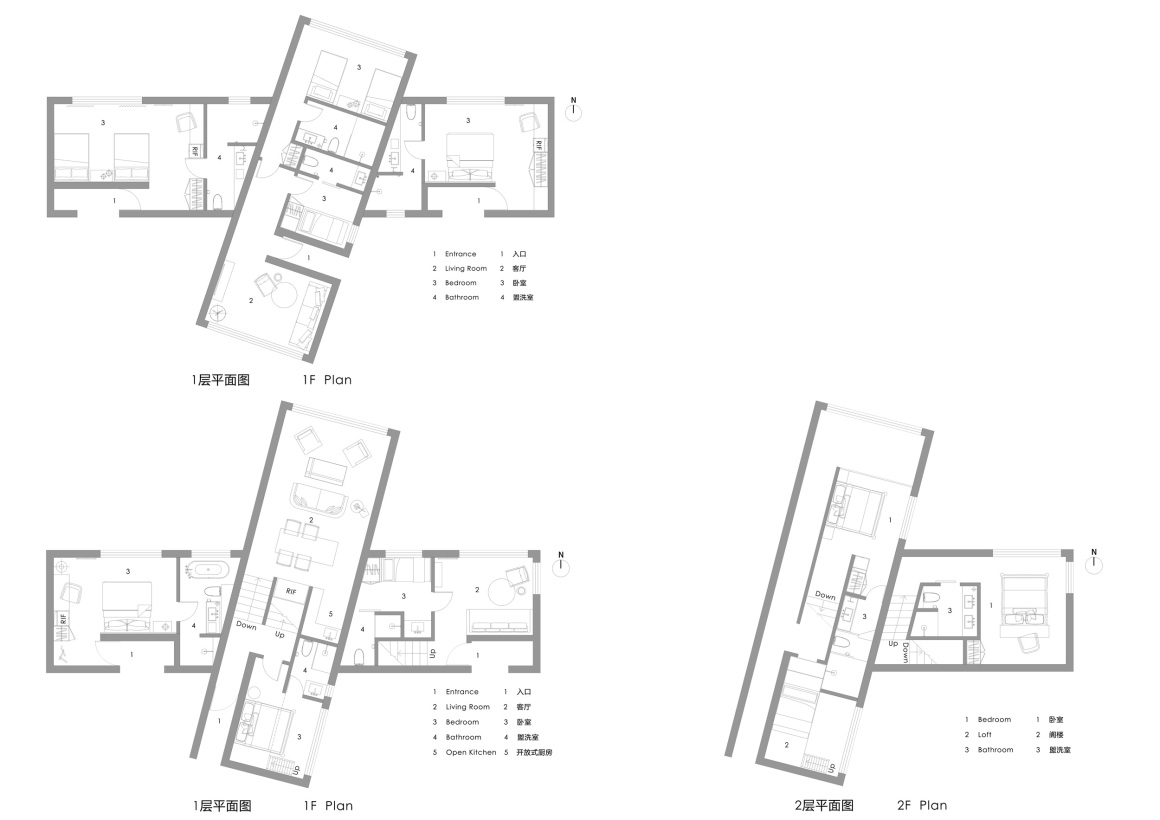
▽建筑平立面B Architectural plan and elevation B
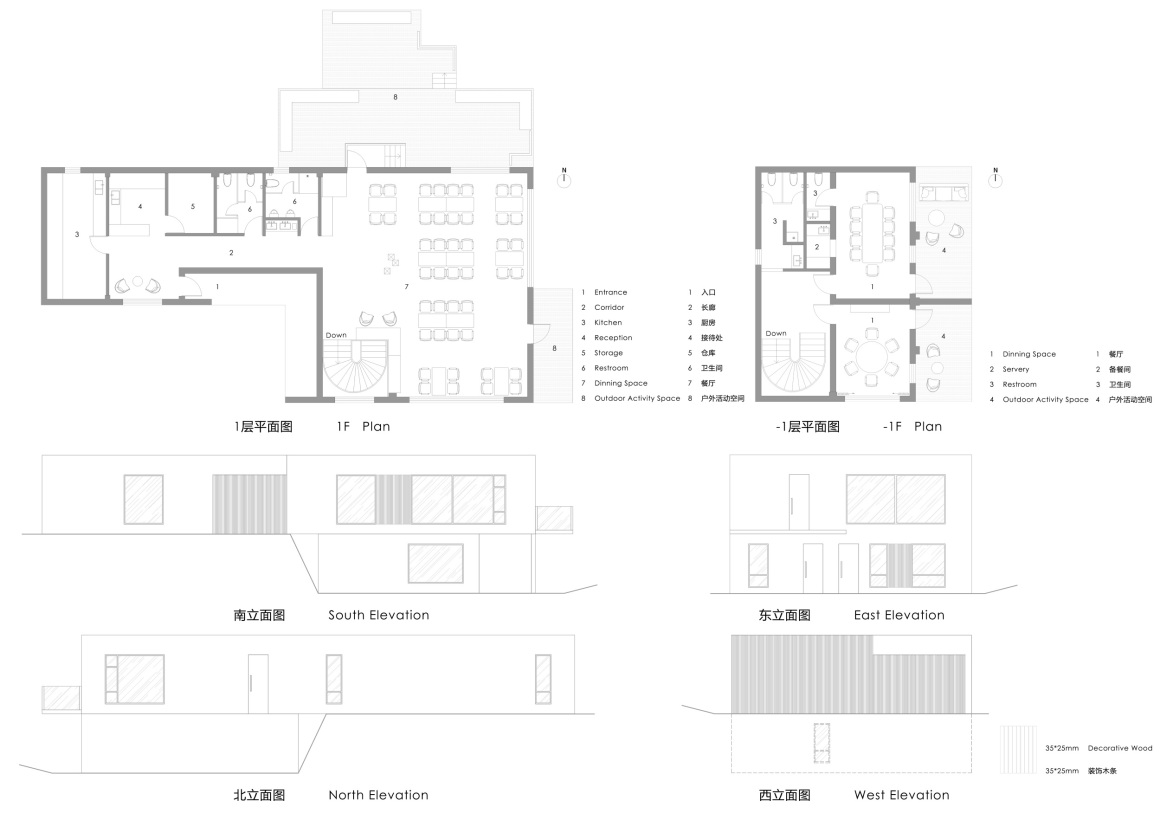
▽建筑平立面C Architectural plan and elevation C

项目名称:不乏生活寒地森林度假民宿
设计事务所:哈尔滨众维知行设计工作室丨Poly Design Studio
联络邮箱:poly_design@163.com
公司所在地:黑龙江省哈尔滨市香坊区增福街45号
项目完成年份:2021年
建筑面积:1430平方米(场地3.15公顷)
项目地址:中国黑龙江省哈尔滨市阿城区
主创建筑师:王嘉琳
主创建筑师邮箱:48320837@qq.com
设计团队:王嘉琳,孔祥龙,王聪,杨佳欢
委托方:不乏(哈尔滨)民宿服务有限公司
建筑设计: 哈尔滨众维知行设计工作室
景观设计:哈尔滨众维知行设计工作室
施工方:哈尔滨市景观园林有限责任公司
合作方:哈尔滨市景观园林有限责任公司
Project Name: “More Than Retreat” coldest area forest retreat hotel
Design:Poly Design Studio
Contact e-mail: poly_design@163.com
Firm Location:No.45 Zengfu Street, Xiangfang District, Harbin, Heilongjiang Province,China
Completion Year:2021
Gross Built Area:1430 square meters(The site is 3.15 hectares)
Project location: Acheng District, Harbin, Heilongjiang Province, China
Lead Architects: Jolene Wang
Lead Architects e-mail: 48320837@qq.com
Design Team: Jolene Wang,Quentin Kong,Claire Wang,Harper Yang
Clients: More Than Retreat (Harbin) Homestay Service Co., LTD
Engineering: Poly Design Studio
Landscape: Poly Design Studio
Consultants: Harbin J.G Landscape Gardening Group
Collaborators: Harbin J.G Landscape Gardening Group
Design:Poly Design Studio
Type:Homestay hotel
Materials:Wood Stone
Label:Harbin,Homestay hotel,Cold region,Local
“ 将建筑融入山林,带给游客独特的亲自然体验,打造四季皆宜的度假旅游场所。”
审稿编辑 Ashley Jen
更多 Read more about: 众维知行设计工作室


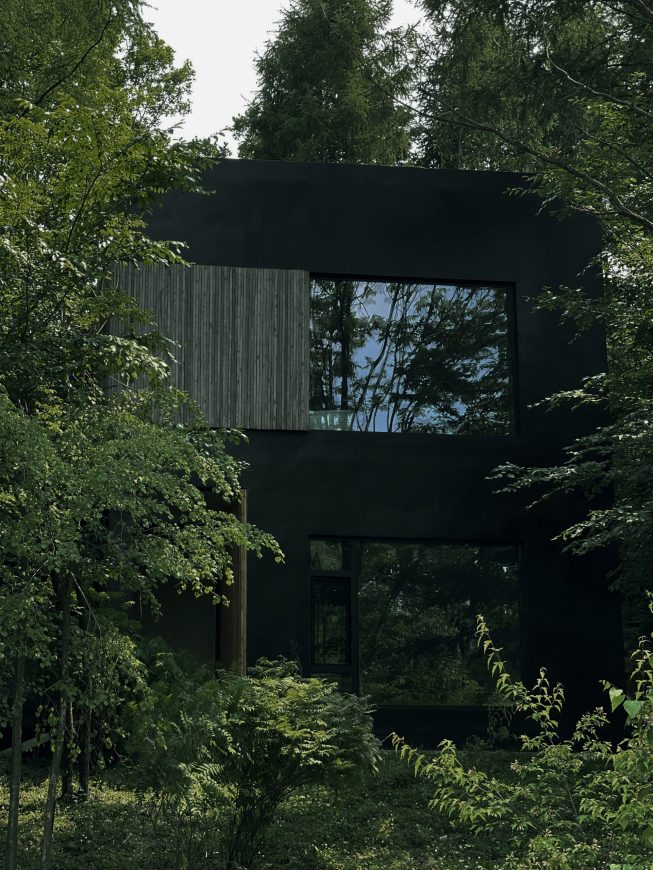

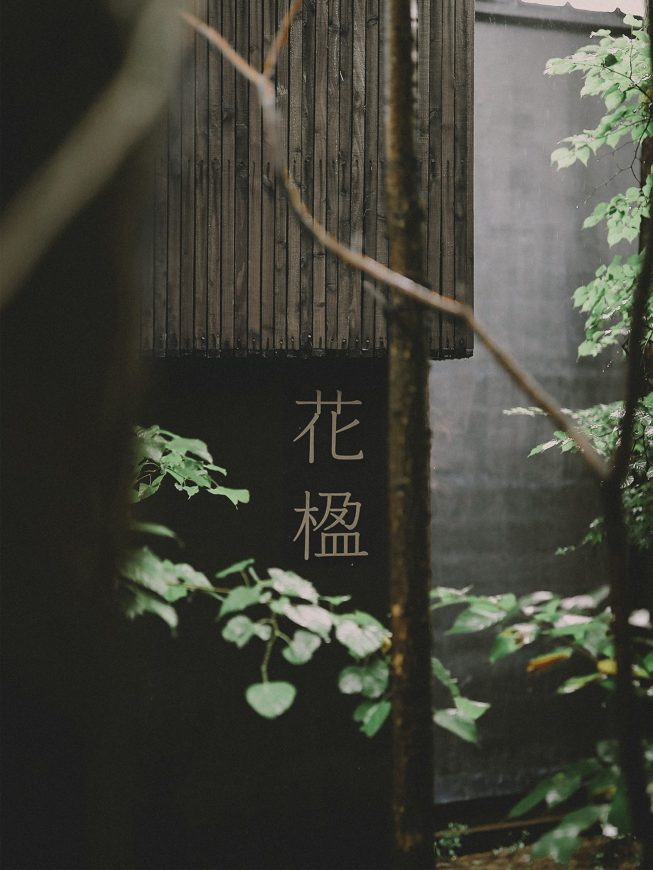

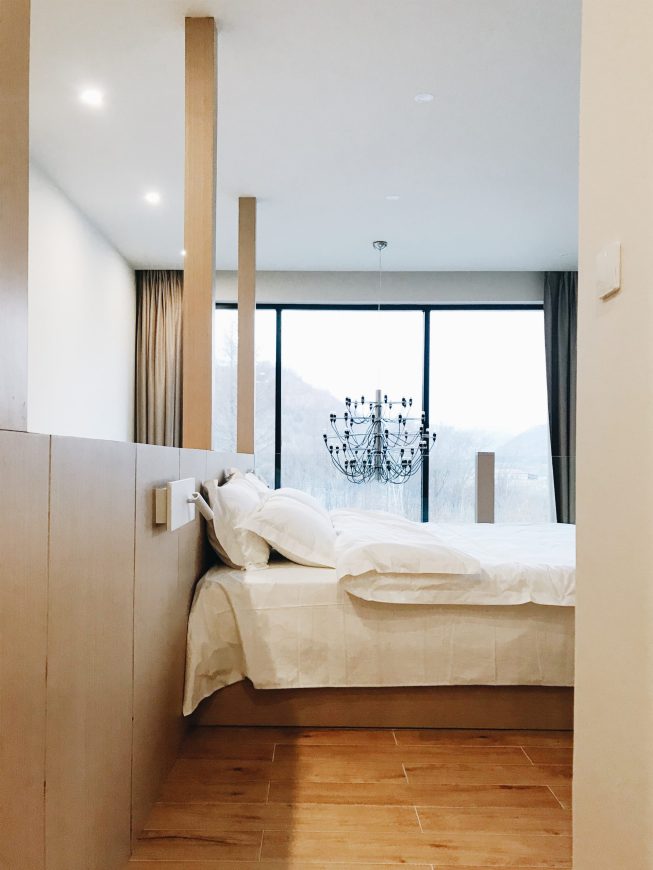
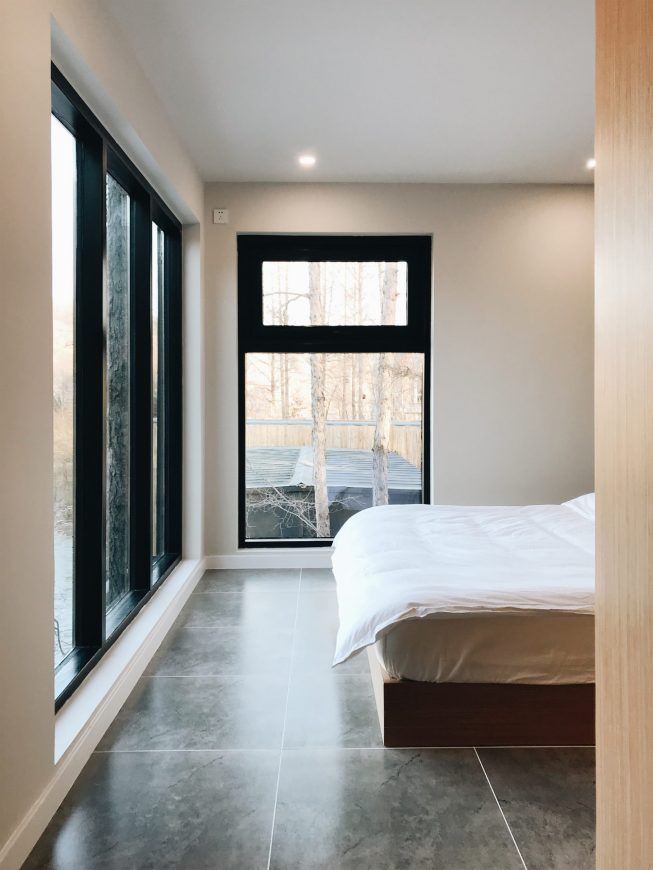
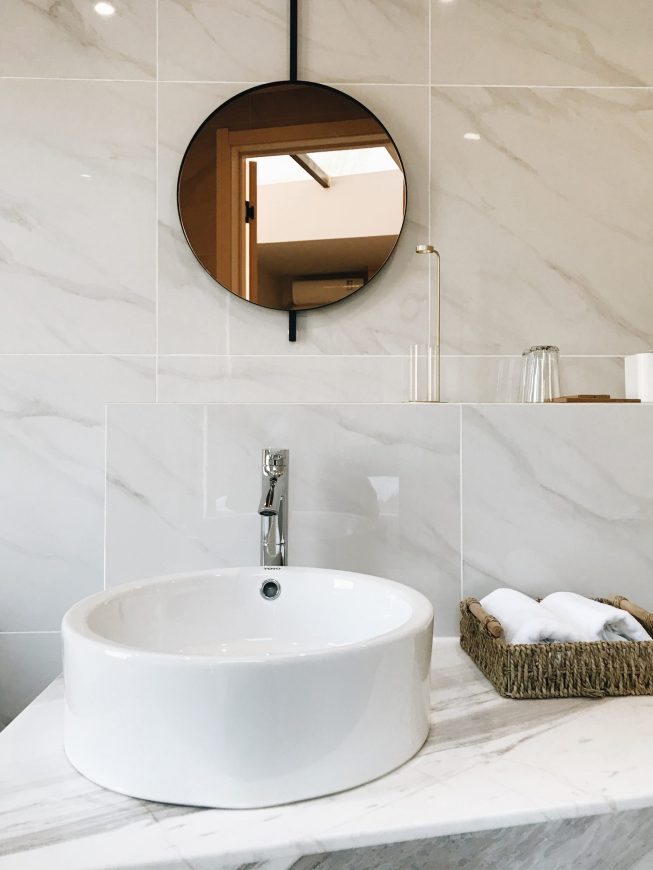
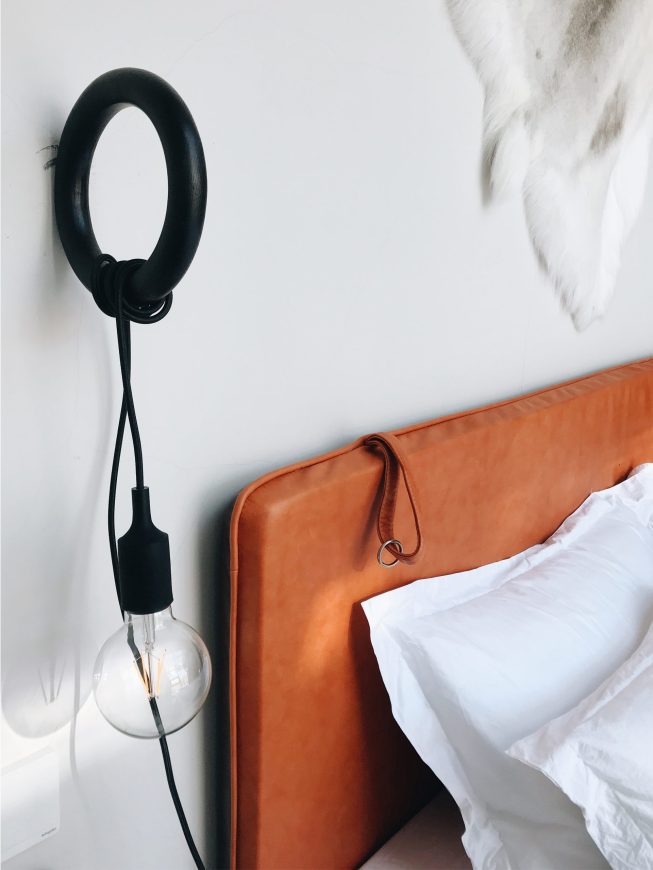


0 Comments