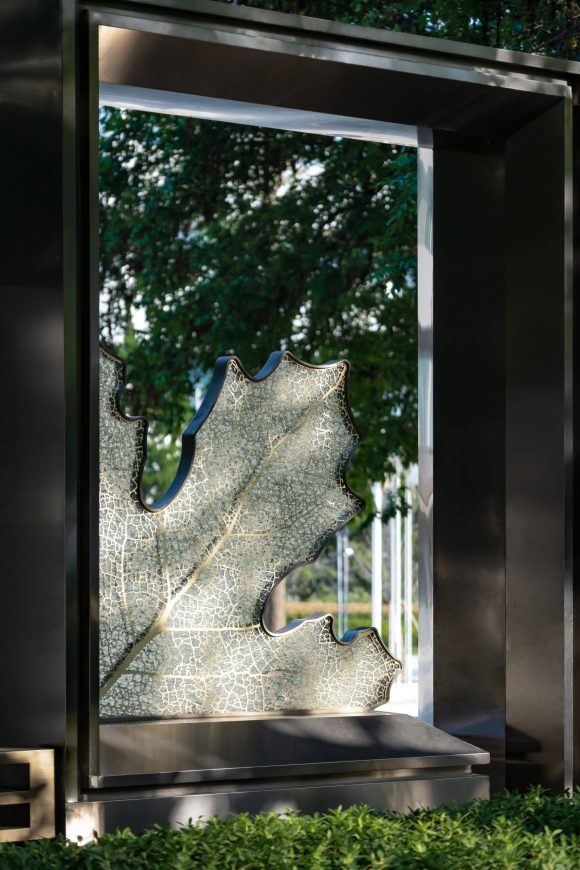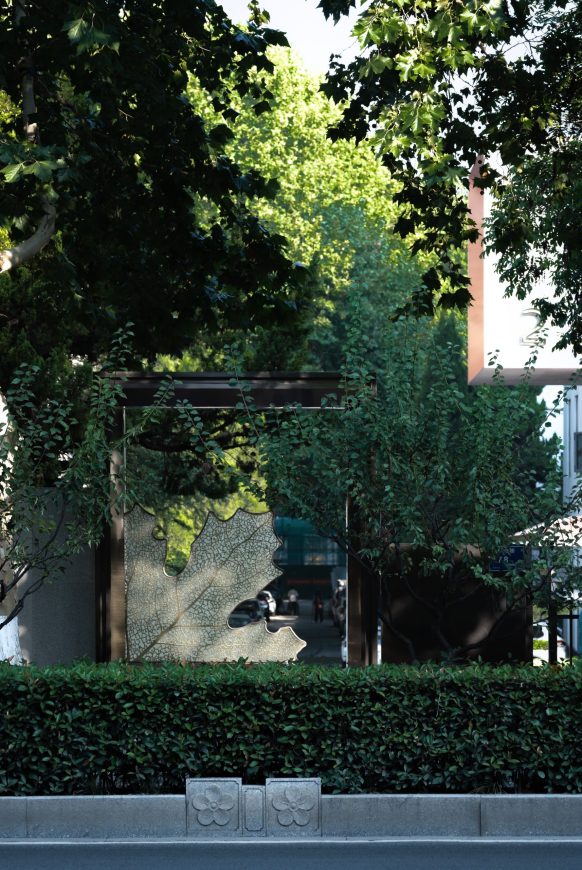本文由罗朗景观 授权mooool发表,欢迎转发,禁止以mooool编辑版本转载。
Thanks LAURENT for authorizing the publication of the project on mooool, Text description provided by LAURENT.
罗朗景观:面对校园到开放式科技园区的变革,从“时间、空间、使用者”三个维度入手,积极探索校园的场所精神与新的业态所带来的人的需求,寻求一种兼容并包的多元复合空间,既承载着校园的生长印记,也为人们提供活力开放的生活场景,打造沉浸式校园办公新体验。
LAURENT:Faced with the transformation from campus to open technology park, starting from the three dimensions of “time, space and users”, actively explore the campus spirit and the needs of people brought by the new business format, and seek an inclusive multi-complex The space not only carries the growth imprint of the campus, but also provides people with a dynamic and open life scene, creating a new immersive campus office experience.
▽庭院鸟瞰 Garden have a bird’s eye view of
背景溯源BACKGROUND
南师大紫金校区位于江苏省南京市玄武区,玄武湖畔、紫金山下,她历经了65个春秋风雨,开始了由校园向南师大玄武科技园的转型,聚焦软件信息和文化创意两大主导产业,打造涵盖科技研发、办公、商业、人才公寓等功能于一体的产业创新综合体。
产业的更新势必会带来人的更新,当园区的主要使用人群从学校师生变为上班族、访客、居民等多类型人群时, 如何实现校园的场所精神与新的业态需求融合共生,成为了关键的破题点。
Nanjing Normal University Zijin Campus is located in Xuanwu District, Nanjing City, Jiangsu Province, by the Xuanwu Lake and under the Zijin Mountain. It has experienced 65 years and started the transformation from the campus to the Xuanwu Science and Technology Park of Nanjing Normal University, focusing on software information and cultural creativity. Leading the industry, creating an industrial innovation complex covering technology research and development, office, business, talent apartments and other functions.
The renewal of the industry will inevitably bring about the renewal of the people. When the main users of the park change from school teachers and students to office workers, visitors, residents and other types of people, how to realize the integration and coexistence of the campus spirit and the new business needs to become a key breaking point.
思考:在场地条件受限、群众需求复杂、文化烙印隐晦、造价相对较低的情况下,怎样寻求“时间、空间、使用者”之间的平衡?
Thinking: How to seek a balance between “time, space and users” under the circumstance of limited site conditions, complex needs of the masses, obscure cultural imprint, and relatively low cost?
设计角度DESIGN PERSPECTIVE
01 资源整合与最小化更新
Resource integration and minimal update
顺应场地原有的肌理,尊重场地的空间格局与原生植物,以可识别的有机更新手法对场地现有资源进行梳理、整合,以低干预的方式更高效的激活场地。
Comply with the original texture of the site, respect the spatial pattern and native plants of the site, sort out and integrate the existing resources of the site with recognizable organic renewal methods, and activate the site more efficiently in a low-intervention way.
▽保留校园入口空间形式,延续场所记忆 Retain the form of campus entrance space and continue the memory of the place
▽原生植物成为空间的主体,形成特色主题场景 Native plants become the main body of the space, forming a characteristic theme scene
▽整合现状高差与植物资源,形成阶梯课堂和生活剧场 Integrate the current height difference and plant resources to form a stepped classroom and a living theater
02功能演绎与场景生命力
Functional interpretation and scene vitality
空间场景是否具有生命力与人的使用有很大联系,场地回应上班族、周边居民、学校老教师等的多样化需求,通过合理的功能植入吸引到更多的人群参与使用,为场地注入鲜活的力量,提供更多可能性。
Whether the space scene has vitality is closely related to the use of people. The site responds to the diverse needs of office workers, surrounding residents, old school teachers, etc., and attracts more people to participate in the use of the site through reasonable functional implantation, injecting fresh energy into the site ,and provides more possibilities.
▽舒适的林下阶梯提供休憩交谈的可能性 Comfortable under-forest stairs provide the possibility to rest and talk
▽叠级水景为儿童提供戏水玩闹的空间 The stacked waterscape provides a water play space
▽杉林庭院舒适自然的办公景观 Comfortable and natural office landscape in courtyard
▽操场成为足球爱好者的乐园The playground becomes a playground for football lovers
03生态有机与自然弹性做功
Eco-organic and natural elastic work
置入雨水收集与生态保护系统,顺应场地地形控制坡比和径流进行雨水管理,缓解城市排水压力;通过雨水花园对建筑屋顶及周边场地的雨水进行有效地渗透、滞留、净化、蓄积、利用、排放,让自然做功,展现生态与艺术之美。
The rainwater collection and ecological protection system is installed, and the slope ratio and runoff are controlled according to the site terrain for rainwater management, so as to relieve the pressure of urban drainage, the rainwater on the roof of the building and the surrounding sites can be effectively infiltrated, retained, purified, accumulated, utilized, discharge, let nature do work, and show the beauty of ecology and art.
▽雨水花园流程示意 Schematic diagram of rain garden process
▽雨水花园储水排放细节 Stormwater garden drainage details
04记忆叠加与校园情怀再生
Memory Superposition and Campus Feeling Regeneration
将“梧桐”作为园区的精神符号,串联起价值观、命名和视觉系统,唤起南师大紫金校区“四季紫金”的美好回忆。将盾徽、梧桐叶、里文化及手、线条的协作精神融合,结合项目VI配色,打造浪漫人文的金地•梧桐里专属标识体系。
Taking “Indus Tree” as the spiritual symbol of the park, it connects the values, naming and visual system, and evokes the good memories of “Four Seasons ” on the Zijin Campus of Nanjing Normal University. Combining the shield emblem, phoenix leaf, culture and the collaborative spirit of hands and lines, combined with the VI color scheme of the project, to create a romantic and humanistic Gemdale • Wutong li Indus exclusive logo system.
▽保留的“奔之歌”雕塑Preserved sculpture
▽“梧桐·吾同”VI视觉体系VI visual system
总结CONCLUSION
南师大紫金校区的改造是JYL创研工作室在城市更新领域中一次新的尝试,在城市的老区中,大学校园是一个独特的区域,随着高等教育普及和高校的扩招,许多大学建立了新校区,位于市区黄金地段的老校区则作为少部分院系或研究生院使用,有些则像南师大紫金校区一样,转型成为了产业园区。此类老校区有其独特的特点:地理位置好,学院气息浓厚,具有深厚的文化底蕴。但也存在建筑老旧,场地破败等特点。如果能将此类校园旧址进行有质量的更新,可以盘活整个区块,保存并发扬场所文化底蕴,惠及周边人群。在设计的过程中,抓住“时间、空间、使用者”三大要素,使场地由校园场景向工作、生活场景转变,重新为场地赋能,让每一个元素都能在新的场景中恰到好处的延续下去,做到校园旧址与科技园的有机结合,成为一种有质量的城市更新。
The renovation of the Zijin Campus of Nanjing Normal University is a new attempt by JYL Studio in the field of urban renewal. In the old part of the city, the university campus is a unique area. With the popularization of higher education and the expansion of colleges and universities, many universities have established a new campus has been established, and the old campus in the prime urban area is used as a small number of departments or graduate schools, and like the Zijin campus of Nanjing Normal University, have been transformed into industrial parks. Such old campuses have their unique characteristics,good location, strong college atmosphere, and profound cultural heritage. However, there are also characteristics such as old buildings and dilapidated sites. If such old campus sites can be renovated with quality, the entire block can be revitalized, the cultural heritage of the site can be preserved and promoted, and the surrounding people can be benefited. In the process of design.Grasp the three elements of “time, space and users”, make the site change from the campus scene to the work and life scene, and re-empower the site, so that every element can be just right in the new scene.The continuation of the project, the organic combination of the old campus site and the science and technology park, has become a quality urban renewal.
项目名称:金地·梧桐里(南师大玄武科技园)
项目地址:江苏省南京市玄武区板仓街78号
开发单位:金地商置集团有限公司
景观面积:23550㎡(首开区)
建成时间:2020.08(首开区)
景观单位:LAURENT罗朗景观
标识设计:凯沣艺术
花境设计:罗朗微木花境工作室
建筑设计:上海杜兹设计
室内设计:上海杜兹设计
施工单位:上海宗瑞园林工程有限公司
摄影单位:RIF Studio
Project name: NNU XUANWU SCIENCE PARK
Project address: No. 78 Bancang Street, Xuanwu District, Nanjing City, Jiangsu Province
Developer: Gemdale Properties & Investment
Landscape area: 23550 m²
Completion time: 2020.08
Landscape Design: LAURENT
Logo Design: K Art
Planting design:Laurent Weimu Flower Border Studio
Architectural design: DUTS design
Interior design:DUTS design
Construction unit: Shangahai Zongrui Co.,Ltd
Photography unit: RIF Studio
“ 多元复合的空间场所,在城市更新中充满更多包容的可能性,塑造着不同形式的生活,学习,办公场景等。”
审稿编辑 Ashley Jen
更多 Read more about: 罗朗景观

































0 Comments