本文由 DO ARCHITECTS 授权mooool发表,欢迎转发,禁止以mooool编辑版本转载。
Thanks DO ARCHITECTS for authorizing the publication of the project on mooool, Text description provided by DO ARCHITECTS.
DO ARCHITECTS:Ogmios城市更新是一个将未充分利用的直销中心转变为成熟且高度一体化的城市街区的案例。这片具有一定规模的区域长期以来被当地人和游客所忽视,直到最近才成为一个具有吸引力的地方。经过城市微更新,这个前苏联军事基地变成了一个真正具有城市品质的地方,它改变了人们对该地区的看法和对各种活动的方式。
DO ARCHITECTS:Ogmios City is an example of transformation from under-utilised outlet centre to a fully fledged and fully integrated city quarter. This enormous territory has been largely overlooked by locals and visitors alike, being not an attractive place to go until recently. After applying subtle changes, this former soviet army base was transformed into a true urban quality and changed the way that area is perceived and utilised for a wide range of activities.
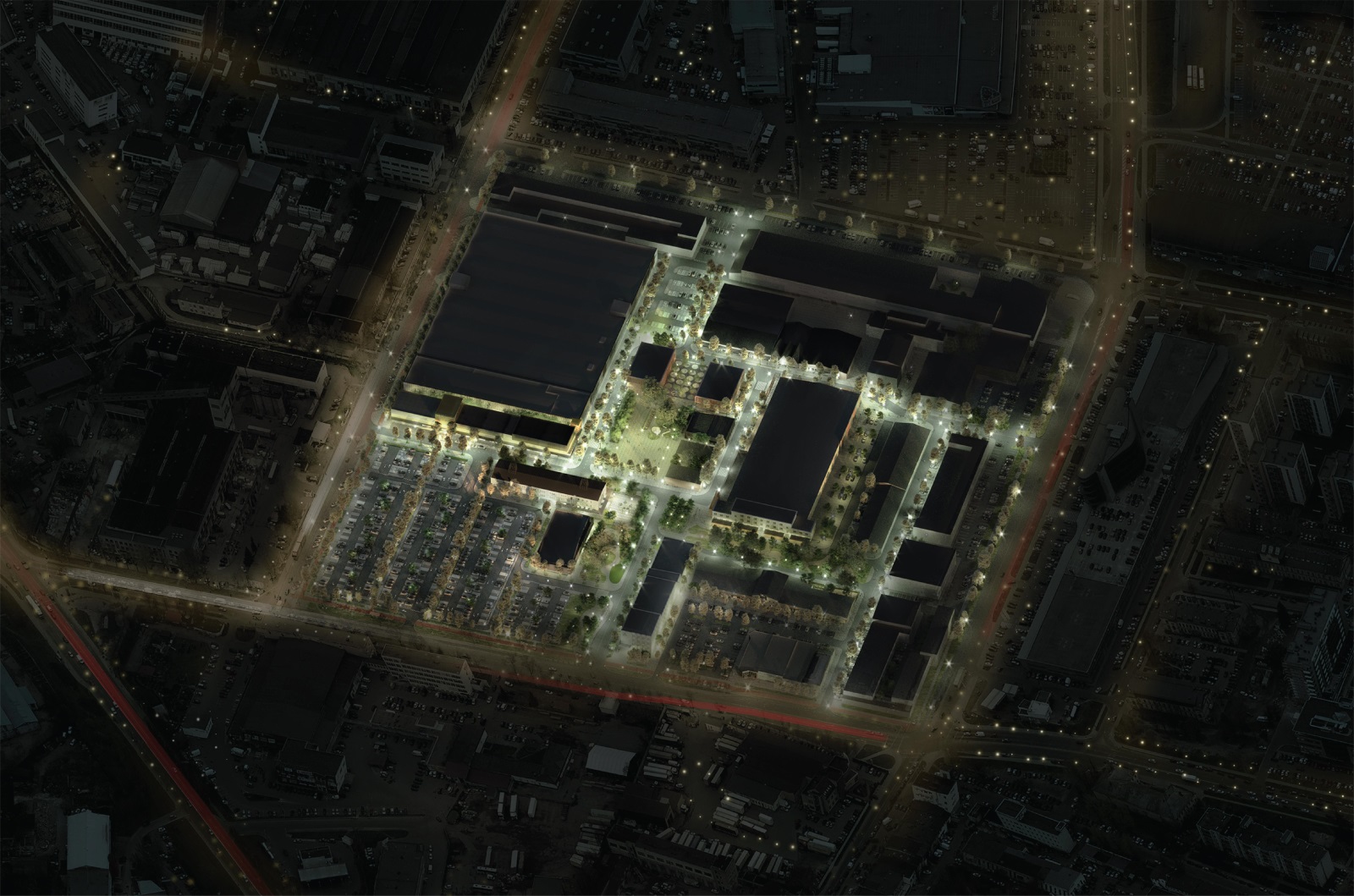
DO建筑事务所于2007年开始了他们的设计过程,他们对维尔纽斯及其老城区进行了长达10年的研究,包括各种建筑城市实验、数百万个草图和模型。他们认为最重要的是与客户一起共同发展和成长,并建立长期持久的关系和明确的愿景:当务之急是改善人类生活品质和绿化环境,用于实现这一愿景的措施包括多功能设施、绿化、缓慢的交通、小尺度的街道、多个明确的出入口,这些元素的设计旨在确保行人友好的环境,减少机动车驾驶,让公共空间变得既宜人又实用,多入口的设计使场地更加方便和容易进入。每一次改造都力求重新利用和整合原始结构,尊重该地区的历史并揭示其演变过程而不是将它抹去。
DO ARCHITECTS began their design process within the site in 2007 and visible result is the outcome of 10 years long studies of Vilnius and its Old town, various architectural urban experiments, millions of sketches and models, and most importantly, collective development and growth together with the client building long lasting relationships and a clear vision. Human being and green environment became the priority. Tools, applied to achieve this vision were multi functionality, greenery, slow traffic, narrow streets, multiple direct entrances. Elements are designed to ensure that a pedestrian-friendly environment is prioritised, that driving in the area becomes less desirable, and that public spaces are both pleasant and functional. Numerous entrances made territory more convenient and accessible. Each successive alteration has sought to reuse and integrate the original structure below rather than to erase it, respecting the history of the area and revealing the process of its evolution.
▼多入口设计 Multi-entry
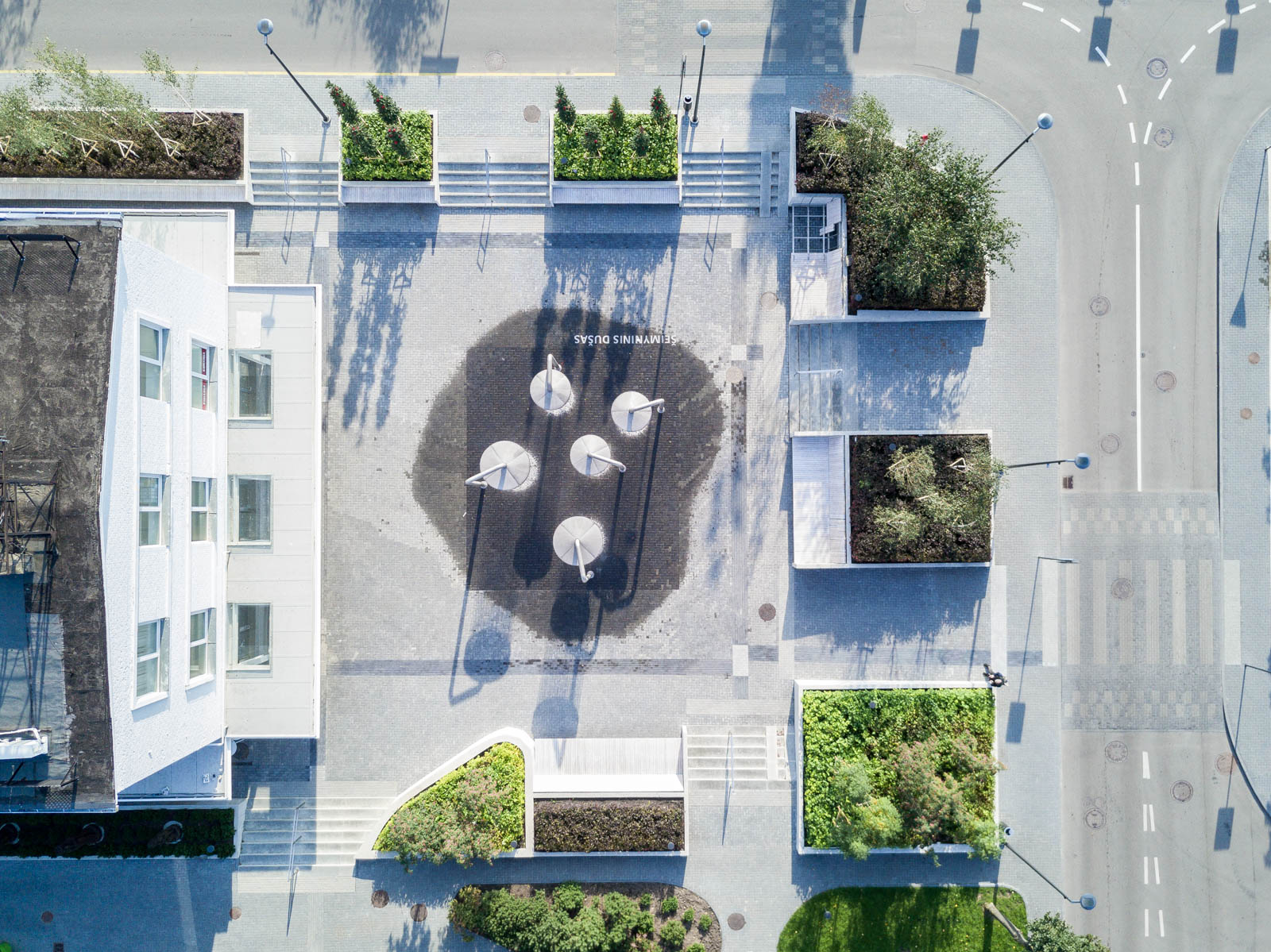
城市设计连接主要街道和该区域的四条车道开始,这定义了街区和建筑之间的空间。第一座被改造的建筑位于十字路口,它明确界定了场地中心,增加了几家餐厅和一个新的公共广场,没过多久广场就吸引了很多人,人们开始对置身其中和观察周围环境产生了兴趣。DO建筑事务所意识到为了让公共空间发挥作用,需要有能够让人适应的人性化尺度和相关元素,因此他们在餐厅私人入口邻近的广场上设置了保存完好的遮阴树木、儿童游乐场和长凳。
Urban design process started with a definition and design of four driveways, connecting main streets and territory, which defined blocks and spaces between buildings. At the intersection, clearly defined territory‘s center emerged, where the first building was transformed and housed several restaurants with a new public square. It did not take long to attract people to the square, people became interested into being at the center and observing surroundings. In order for public space to function, DO ARCHITECTS realized, people need to have human scale elements, that they can appropriate. Restaurants have private entrances, the neighbouring square contains well preserved trees providing shadow, children playground and a long bench.
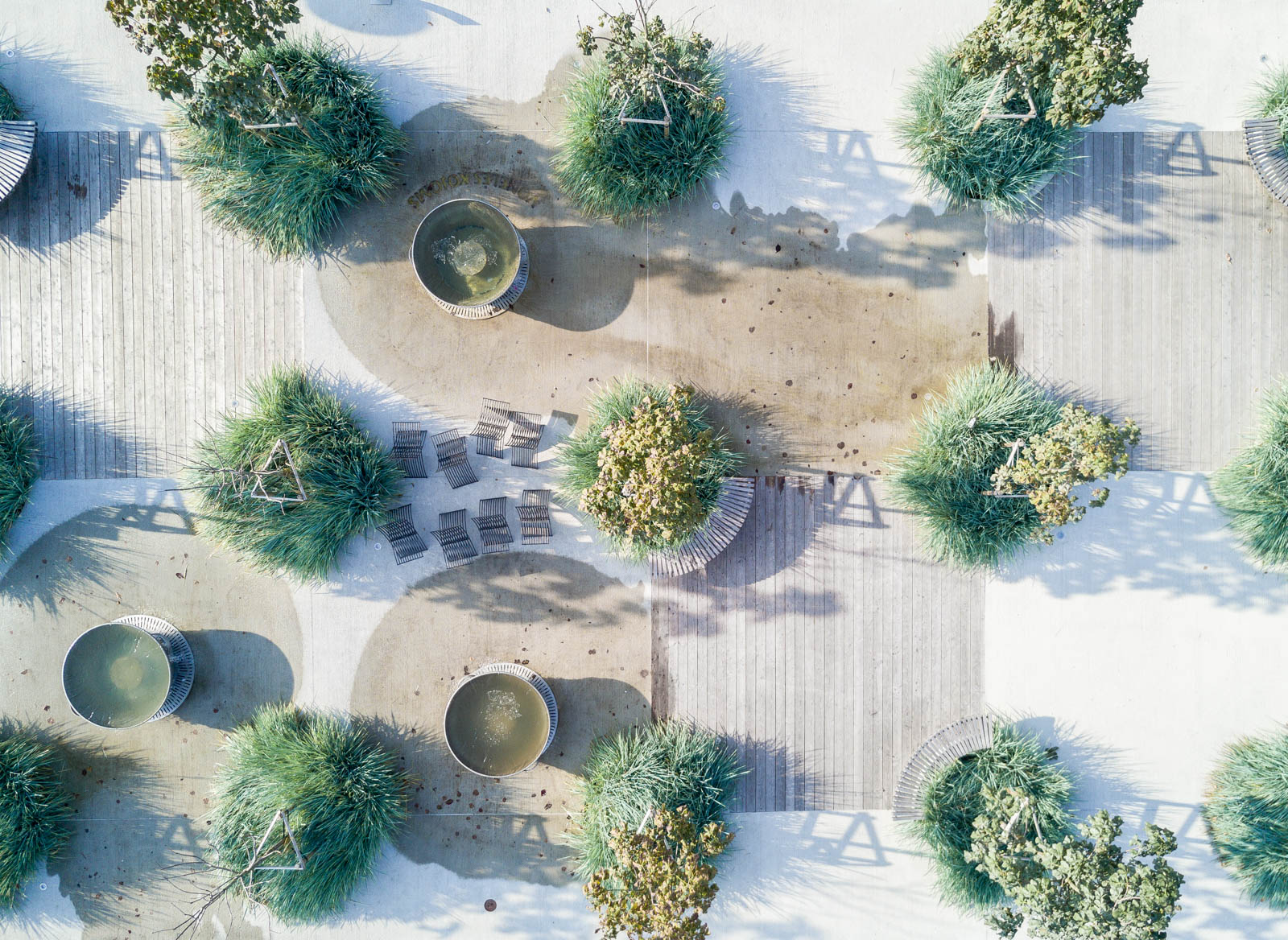
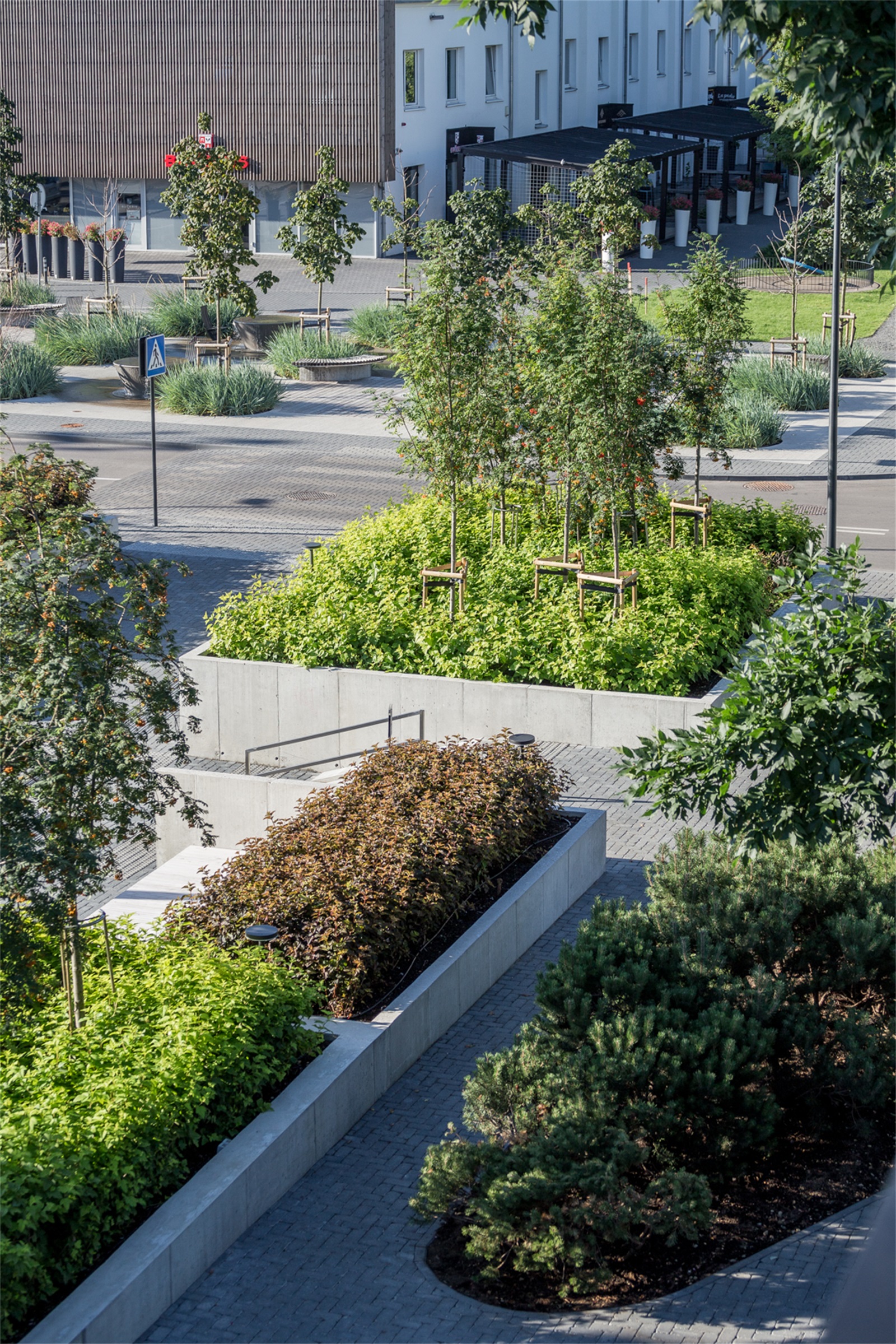
DO建筑事务所随后对该地区最大的购物中心奥特莱斯公园进行了重新设计,他们将生动的街景作为首选项并将外墙划分成更小的具有独立功能的部分。为了提高周围公共空间的品质,奥特莱斯公园的外部设有巨大的开放式窗户和直接与街道相连的入口,这样一来,建筑不再是一个封闭的大盒子,而是给人一种老城市场的感觉。
Then the biggest shopping centre in the area, Outlet Park was redesigned. Having dynamic and vivid streetscape as a priority, DO ARCHITECTS divided the facade into smaller segments, that became individual functions. In order to improve the quality of surrounding public space the exterior of Outlet Park contains huge open windows and direct street entrances. Instead of being a solid large box, building radiates a feeling of the old town market.
▼建筑入口直接与街道相连 The direct street entrances
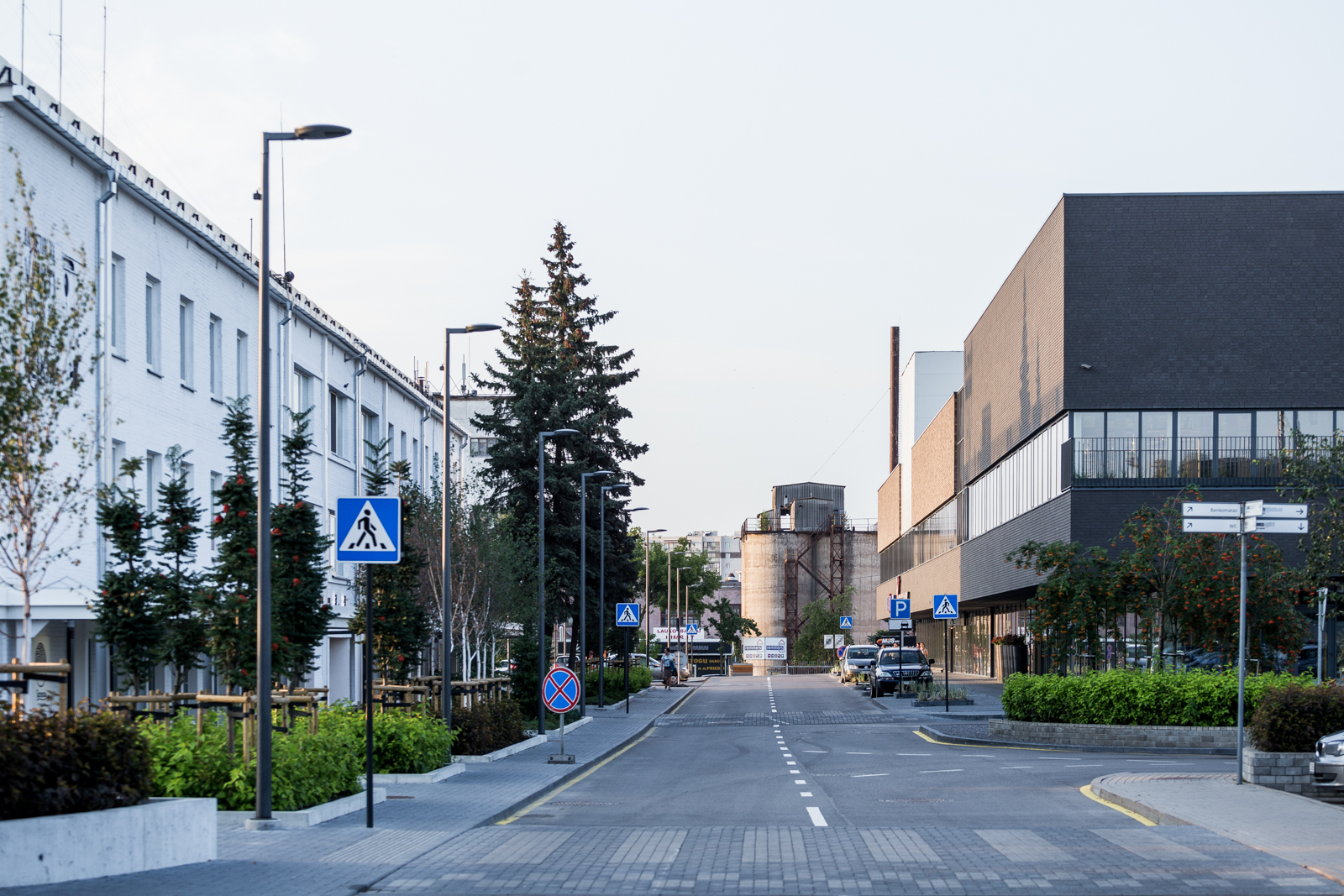
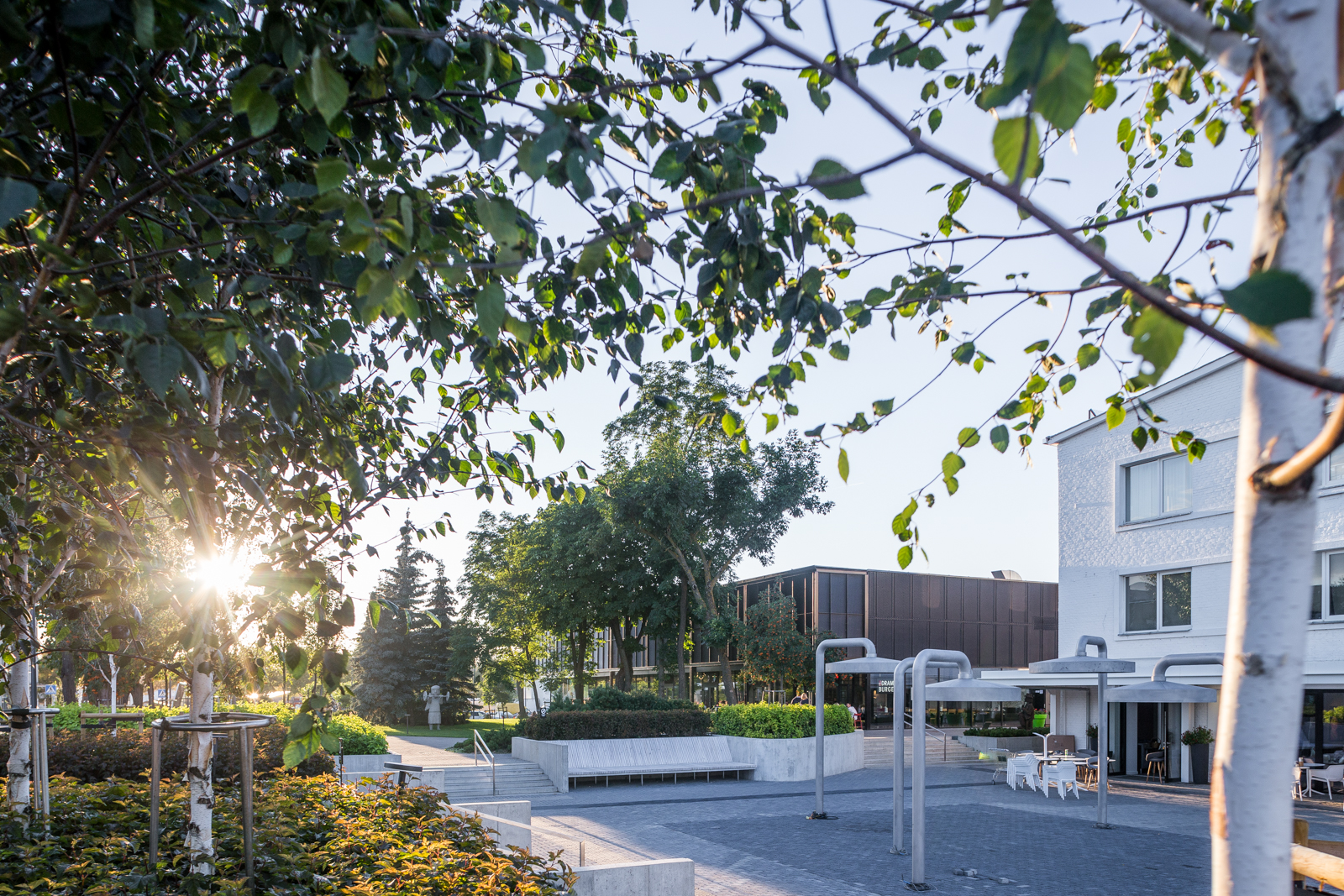
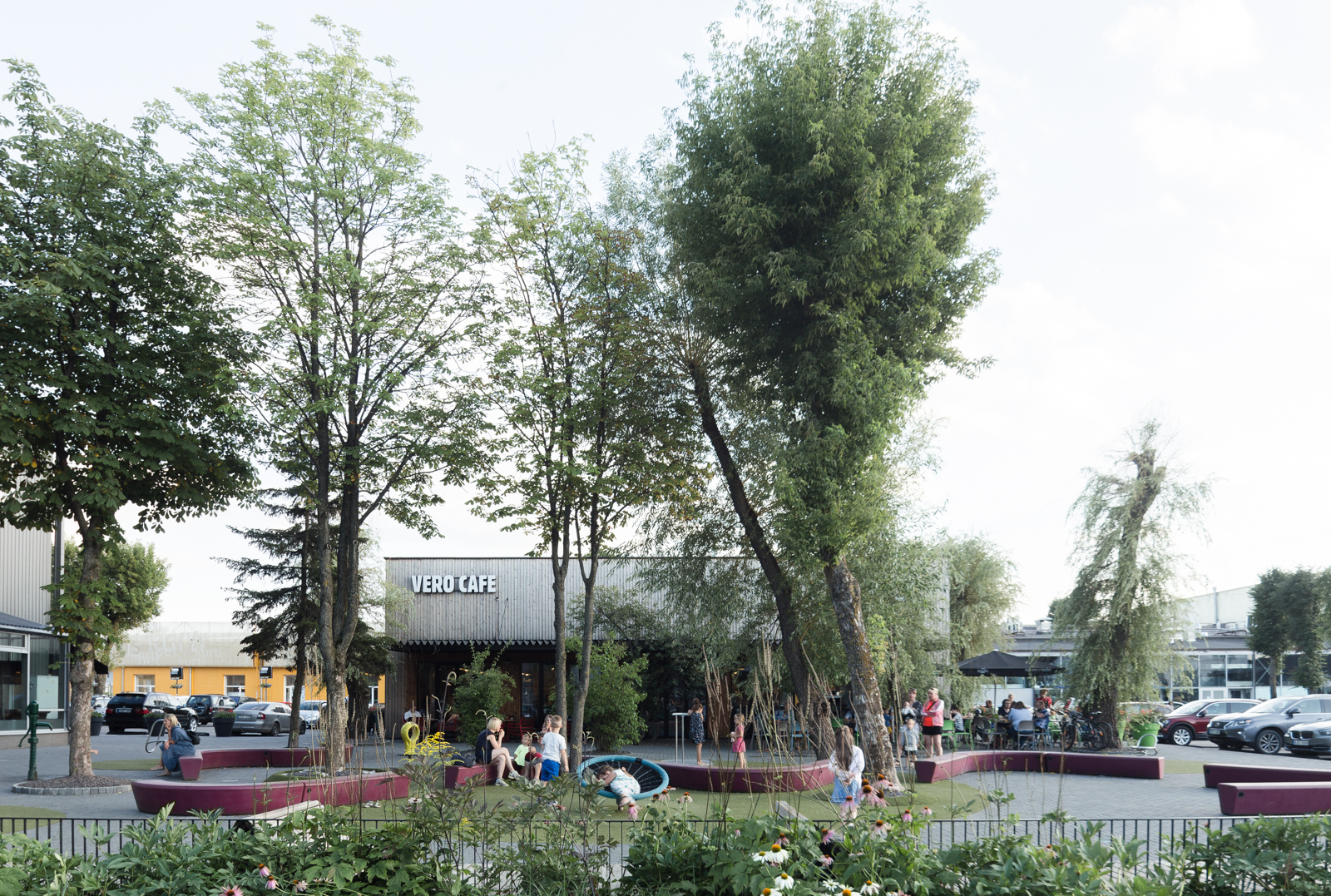
适当的停车位在Ogmios市是必不可少的,该地区的汽车使用仍然比公共交通工具更频繁。建筑师决定不再使用传统而单调的停车场,而是在设计中运用两种不同颜色的瓷砖和绿色植物,将停车场变成了一幅充满乐趣的图画。
Proper parking is essential at Ogmios City, the area is still accessed by car more often than a public transport. Instead of having a typical monotonous parking, architects decided to use tiles in two different colours and greenery, so parking became like a playfull drawing.
▼趣味停车场 Fun parking lot
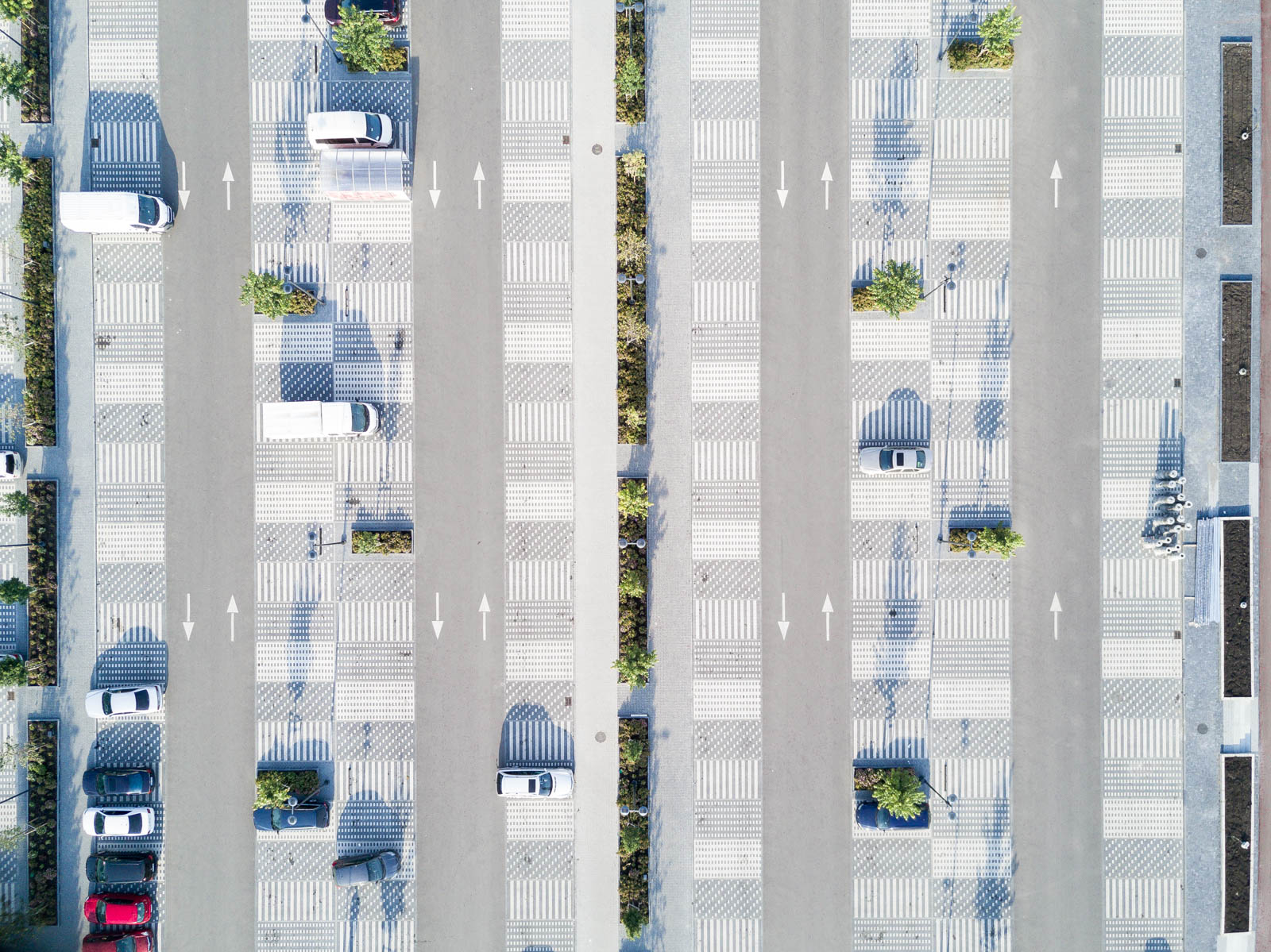
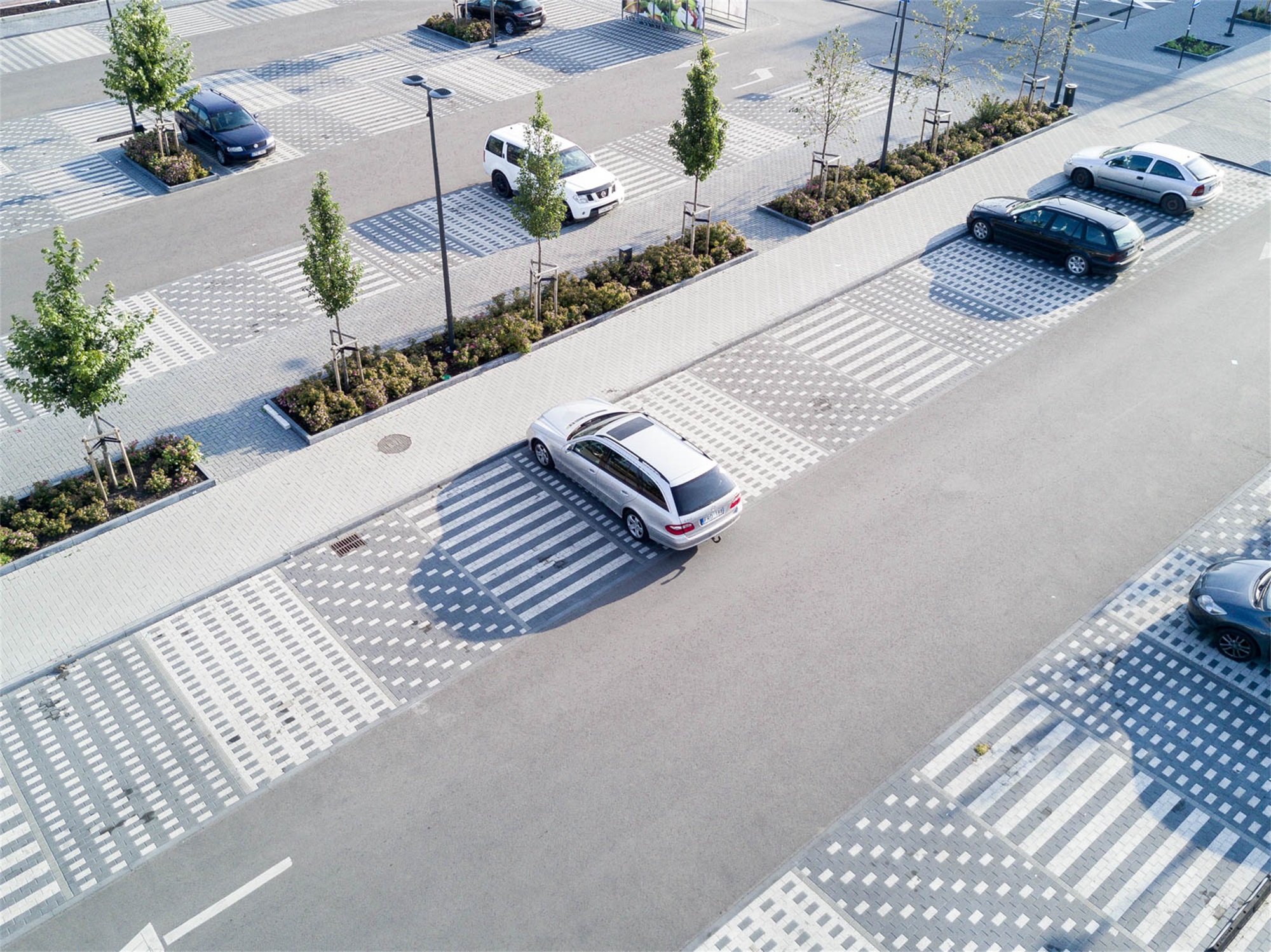
为了使停车场与奥特莱斯公园直接相连,我们在现有的建筑中开辟了一条通道,这座两层楼高的建筑曾经有一个高大的基座将其与街道分离。DO建筑事务所通过挖掘周围的土壤将地下室改造为底层空间,从而将建筑融于周围环境并创造了一个舒适的公共空间,中央还设有一个由Dalia Stasevičienė设计的互动雕塑 “家庭喷泉”。Ogmios市的更新工作还在继续——它将以相同的价值观和目标继续有机地成长和发展。
In order to have a direct connection form parking to the Outlet Park, passage was made through the existing building. This two stories building used to have a tall plinth which made it detached from the street. DO ARCHITECTS turned the basement into the ground floor by excavating surrounding soil, therefore integrating the building into its surroundings and creating a cosy public space with an interactive sculpture“ Family Fountain” , by Dalia Stasevičienė, at the center of this place. Ogmios City is a work in progress – it will continue to grow and evolve organically while applying same values and goals.
▼建筑内部通道 Internal passage
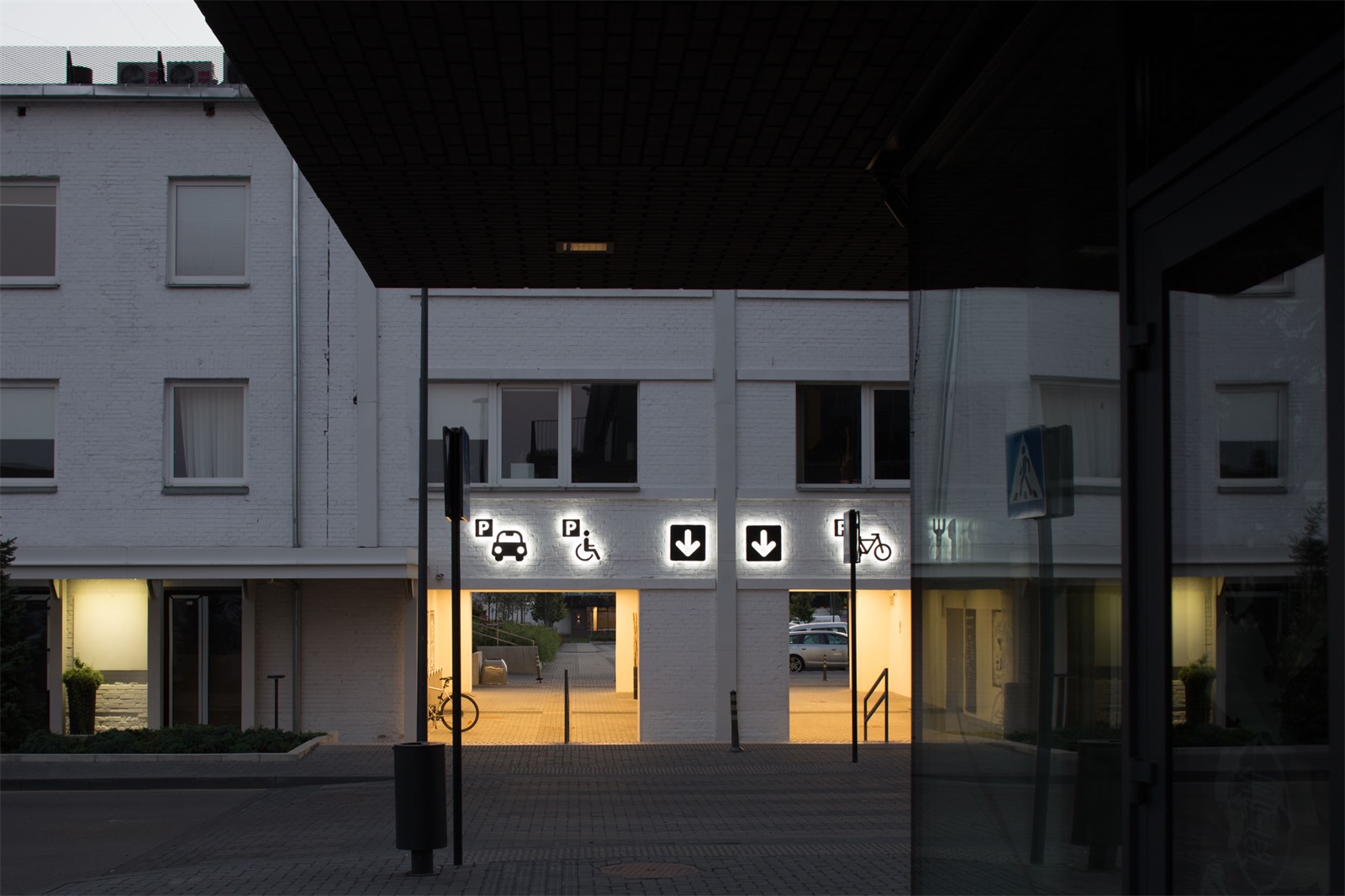
▼建筑底层通道 Bottom passage
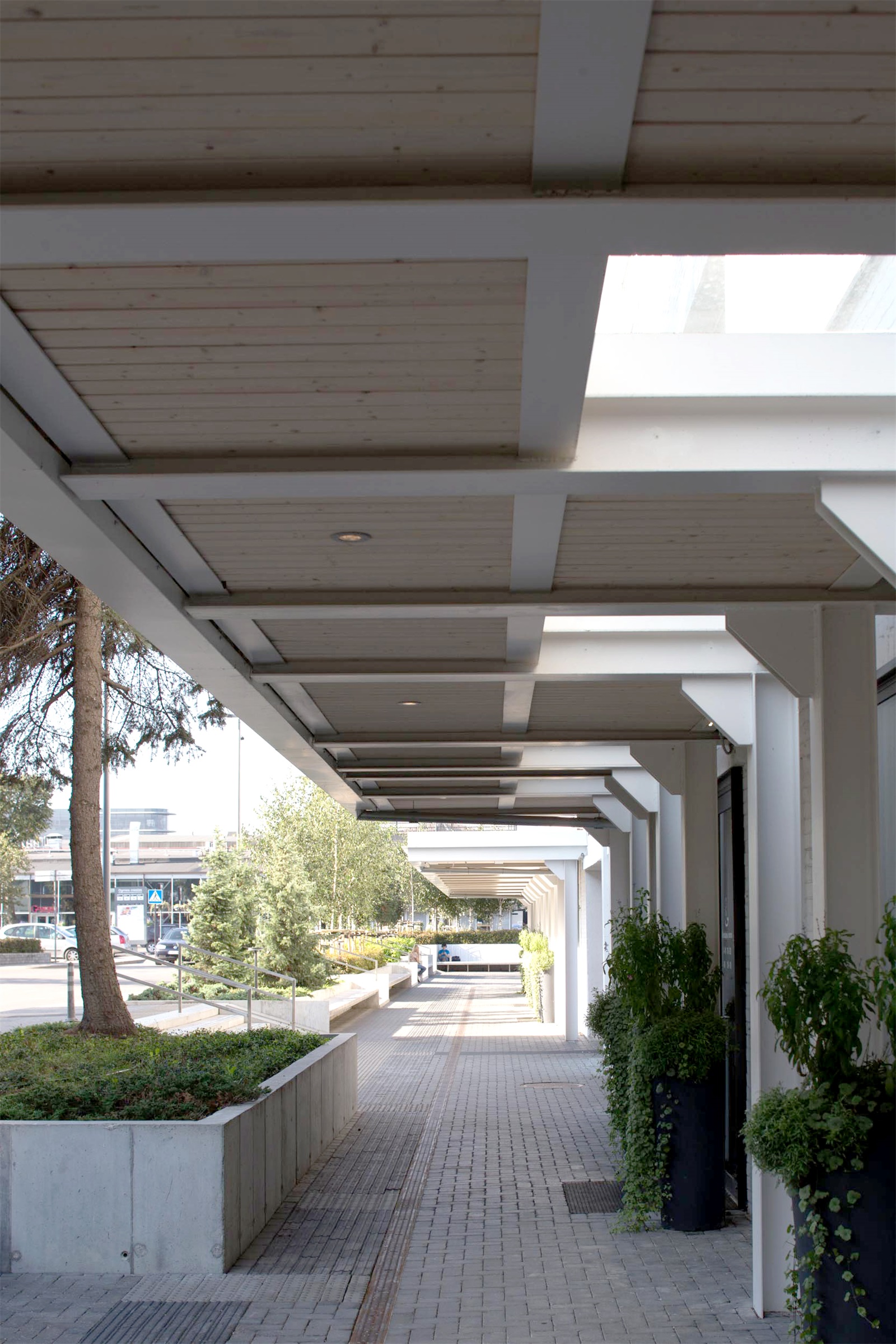
▼中央雕塑喷泉 Central fountain sculpture
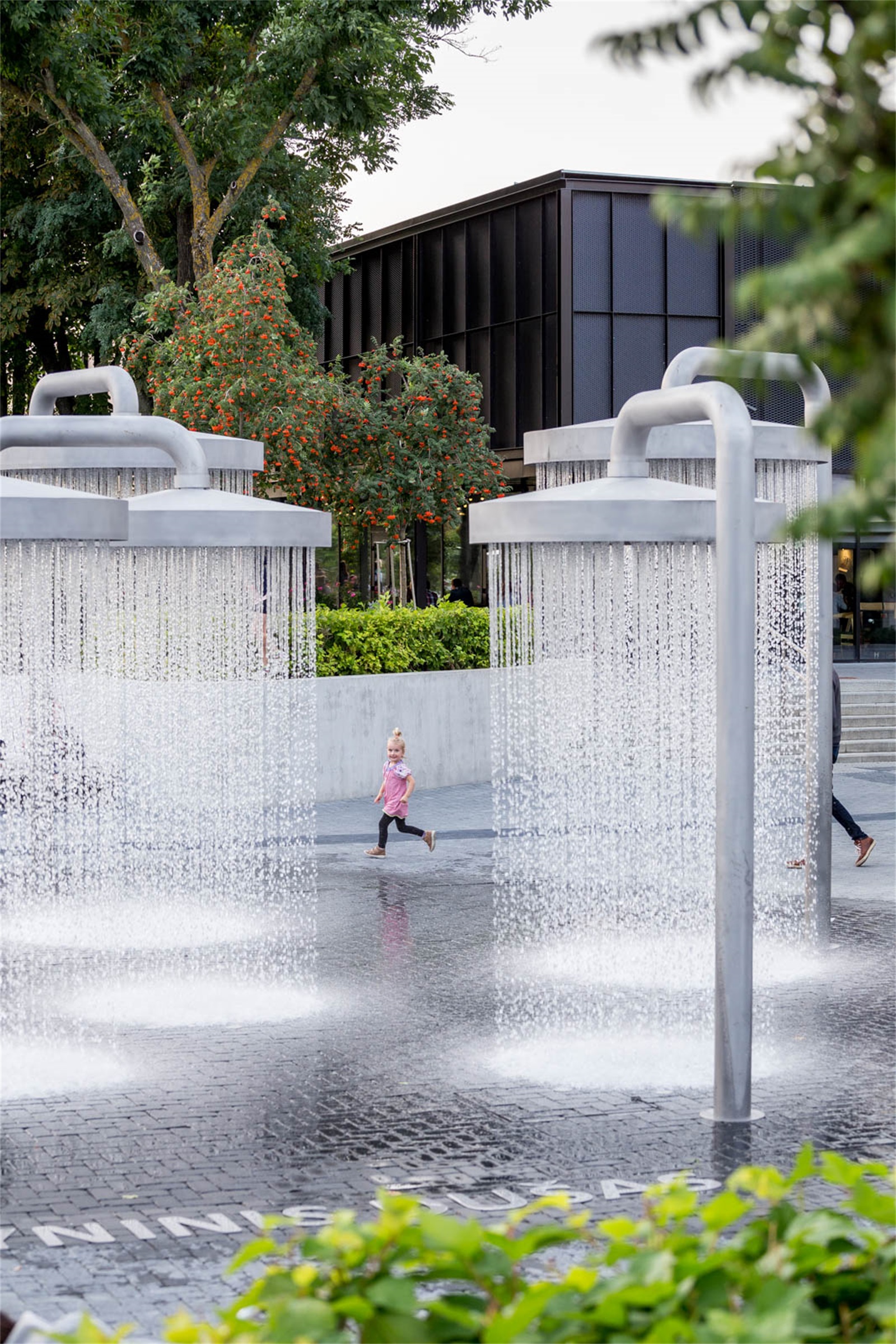
▼夜景 Night view
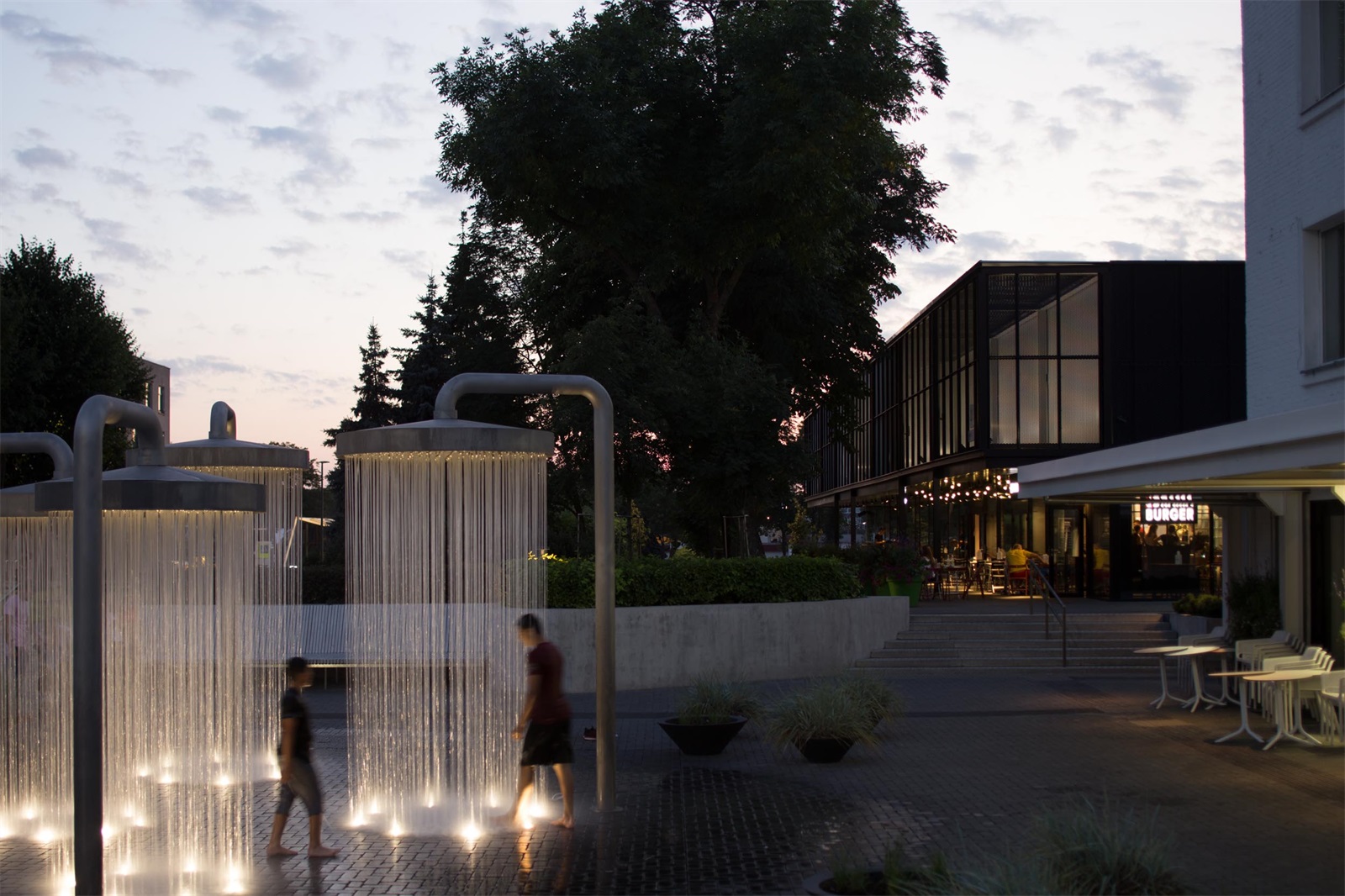
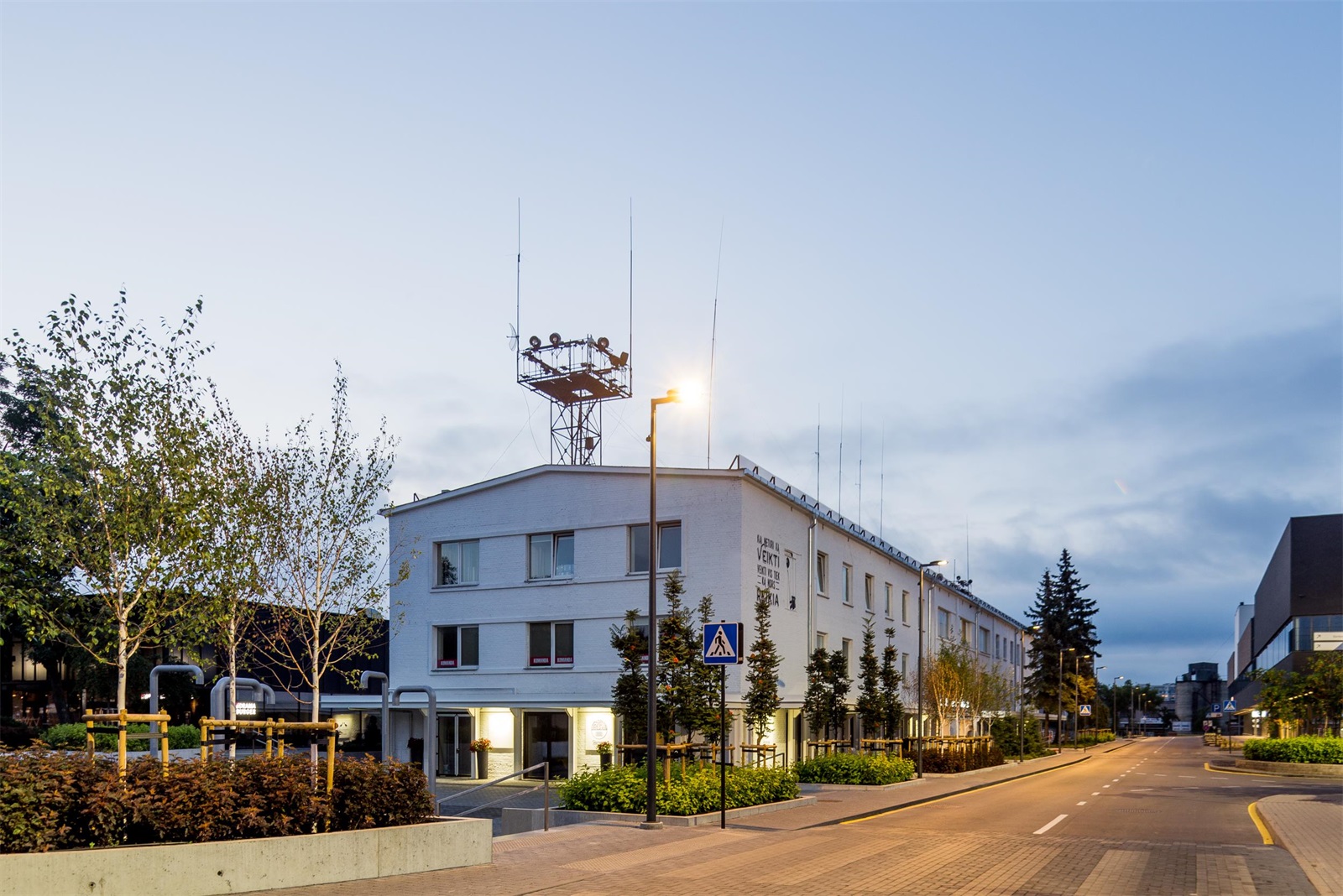
项目名称:Ogmios City,公共空间与城市转型
状态:进行中
面积:10000m²
项目地点:立陶宛共和国 维尔纽斯
景观/建筑事务所:DO ARCHITECTS
网站:http://www.doarchitects.lt/
联系电子邮件:hello@doarchitects.lt
设计团队:Andrė Baldišiūtė, Algimantas Neniškis, Gilma Teodora Gylytė, Ignas Uogintas,Vaiva Šimoliūnaitė, Gediminas Aismontas, Justina Jauniškytė, Milda Grabauskaitė, Domantas Baltrūnas, Eglė Gelažauskaitė, Džiugas Karalius, Ieva Marija Malinauskaitė, Karolina Čiplytė, Marija Jagnieškutė, Kristina Šimkūnaitė, Gabija Strockytė
客户:Ogmios centras
合作者:Dalia Stasevičienė(雕塑喷泉创作者)
图片来源:Norbert Tukaj
摄影师网站:http://www.tukaj.lt/
Project name: Ogmios City Public Space and Urban Transformation
Completion Year: ongoing
Size: 10 000 m²
Project location: Vilnius, Lithuania
Landscape/Architecture Firm: DO ARCHITECTS
Website: http://www.doarchitects.lt/
Contact e-mail: hello@doarchitects.lt
Design Team: Andrė Baldišiūtė, Algimantas Neniškis, Gilma Teodora Gylytė, Ignas Uogintas,Vaiva Šimoliūnaitė, Gediminas Aismontas, Justina Jauniškytė, Milda Grabauskaitė, Domantas Baltrūnas, Eglė Gelažauskaitė, Džiugas Karalius, Ieva Marija Malinauskaitė, Karolina Čiplytė, Marija Jagnieškutė, Kristina Šimkūnaitė, Gabija Strockytė
Clients: Ogmios centras
Collaborators: Author of sculpture “Family Fountain” – Dalia Stasevičienė
Photo credits: Norbert Tukaj
Photographer’s website: http://www.tukaj.lt/
“ 设计师在长达十年理论研究的基础上进行城市微更新,不仅提高了城市品质还为市民创造了人性化的公共空间。”
审稿编辑: Simin
更多 Read more about: DO ARCHITECTS




0 Comments