本文由水石设计授权mooool发表,欢迎转发,禁止以mooool编辑版本转载。
Thanks SHUISHI for authorizing the publication of the project on mooool, Text description provided by SHUISHI.
水石设计:项目地处云南,在一个充满特色风情的美丽城市里,自然要造一个与她相称的东西。挖掘云南文化,打造具有云南特色的项目,也是业主一直的坚持和追求。
SHUISHI: The project is located in Yunnan province. It is only natural that we should create something commensurate with it in this beautiful city. Excavating Yunnan culture and creating projects with Yunnan characteristics are also the persistent and pursuit of the owners.
以“一颗印”为原型,建筑取其方正之姿,定项目之态,景观则从“天井”开拓延展,从天井到外院,保建筑方正之姿,又破其闭塞之感。建筑和景观在一种“互成”的状态中,将场地活络开来,形成一座房子和两个院子的场地基本布局。
Taking ” a signet residence” as a prototype, the architecture takes its appearance determines the state of the project, while the landscape expands from ” patio” to the outer courtyard, protecting the architectural appearance and breaking its sense of occlusion. The architecture and landscape will open up the site and form the basic layout of a house and two courtyards.
▼鸟瞰图 Aerial View
项目场地内部高出市政道路约2m,且南侧和东侧为小区公共绿化带。设计灵感来源于云南的多彩梯田,用花海梯田的方式化解高差,形成项目场地的第一道城市界面,围而不障,用带有田园记忆的方式勾勒场地边界。
The interior of the project site is about 2m higher than the municipal roads, and the public green belts of the community are located on the south and east sides. Inspired by the colorful terraced fields in Yunnan, the design uses the flower sea terraced fields to resolve the height difference, forming the first urban interface of the project site, enclosing but without obstacles, and drawing the boundary of the site with pastoral memory.
飞檐、木构,用现代方式重构传统元素,成为院门最大的特色。右侧的伞骨半开,支撑起飞檐,山形折叠的推向左侧。
Cornices and wooden structures, reconstructing traditional elements in modern ways, have become the biggest feature of the gates. The umbrella frame on the right side is half open, supporting the cornice, and the mountain-shaped folded part is pushed to the left.
利用飞檐的形式动感,巧妙的搭建出入口的转换空间,将西侧停车场的入口自然的纳入其中。这片搭着那片,如瓦帘顺着檐口而下,结合水景,形成独特的景观空间体验。
Using the dynamic form of cornices, skillfully build the conversion space of entrances and exits, and naturally incorporate the entrances of the west parking lot. This piece of land, like a tile curtain, follows the cornice and combines with the waterscape to form a unique landscape space experience.
拾几级台阶,则进入第一个大开空间,即第一个院子。瓦不仅带有强烈的文化属性,同时还是一种廉价易得的建筑材料,因此成为主要的设计材料。
When you pick up several steps, you enter the first large open space, that is, the first courtyard. Tile is not only a strong cultural attribute, but also a cheap and easily available building material, thus becoming the main design material.
设计以一种纯粹的方式,用瓦铺就出一片天地。
Design in a pure way, make full use of tile to build.
叠叠墨瓦配着薄水一片,红鱼三两结群在水云间掠过。意境的营造成为前院最大的设计亮点。
Stacked ink tiles were lined with thin water, and red fish swarmed through Shui Yunjian in groups of three or two. The construction of artistic conception has become the biggest design highlight of the front yard.
水景是脚下的波动,而好的景观则是眼之所及,需有回应的。亭子作为水景和建筑之间一个体量和空间的过渡,也是景观在空间上立体的回应。
Waterscape is the fluctuation, while good landscape is within sight and needs to be responded. As a transition between waterscape and architecture, pavilion is also a three-dimensional response of landscape in space.
石桥,微拱,一条自然的弧线将视线引向另一处。纯粹的几何形体,现代的金属线条,这是与瓦截然相反的气质。而设计的巧妙是将亭子的体量虚化,将形式简化,在光影间加入现代的气息。
Stone bridge, micro arch, a natural arc leads the line of sight to another place. Pure geometry, modern metal lines, this is the opposite of tile temperament. The design is clever to make the pavilion’s volume empty, simplify its form, and add a modern flavor to the light and shadow.
在水面上行走,一折,两折,最终迎着一棵虬枝黄杨桩,在三折之后,进入建筑区域。在这段行进中,建筑和景观处在一种默契的平衡之中。
Walking on the surface of the water, meeting a branch, and then entering the building area. During this journey, architecture and landscape are in a tacit balance.
建筑体块变化,白墙黛瓦,屋檐延伸舒阔,景观以水为布,以恰当的姿态展示建筑的不同风情。水光潋滟,潜行云间 。
The building block changes, with white walls and black tiles, the eaves extending smoothly, the landscape taking water as cloth, and showing the different customs of the building in an appropriate posture. The water glistened and billowed, sneaking through the clouds.
这是一个约18×26的内庭,则是由“一颗印”的天井演变而来,但尺度依据建筑和前场院子做了适当调整和放大,约是建筑的四分之一,前场的三分之一。
内庭延续外院的设计手法,瓦、石汀、砂石、置石、水、景树为主要的设计元素,用比较克制的方式去展现建筑、天空和云朵的关系。
This is an inner chamber of about 18×26, which is evolved from the courtyard of ” a signet residence”. However, the scale is adjusted and enlarged appropriately according to the building and the courtyard in the front court, which is about one-fourth of the building and one-third of the courtyard in the front court.
Chambers continue the design method of the outer court, with tile, stone, sand, stone, water and landscape trees as the main design elements to show the relationship between architecture, sky and clouds in a more restrained way.
内庭主景是石汀旁一块架于水面,与落水结合的大型置石,旁边植立一棵虬松。跨水景的石汀联系南北,推敲过的尺度保证最宽处至少1米,避免细碎的布置形态。
The main scene in inner chambers is a large stone placed on the surface of the water beside and combined with the falling water. A pine tree is planted next to it. The stone across waterscape connects north and south, and the measured scale ensures at least 1 meter at the widest point, avoiding finely-divided forms.
项目名称:昆明中南碧桂园樾府
地点:云南昆明
设计时间:2017年
建成时间:2018年
项目规模:61000㎡
示范区景观面积:7420㎡
项目类型:住宅
设计单位:水石设计
工作内容:景观设计
摄影:日野摄影
Project name: Oriental Mansion
Location: Kunming, Yunnan
Design time: 2017
Completion date: 2018
Project scale: 61000 ㎡
Landscape area of demonstration: 7420 ㎡
Project type: Residential
Landscape design: SHUISHI
Work content: Landscape design
Photography: Riye Photography
更多 Read more about:水石设计 SHUISHI


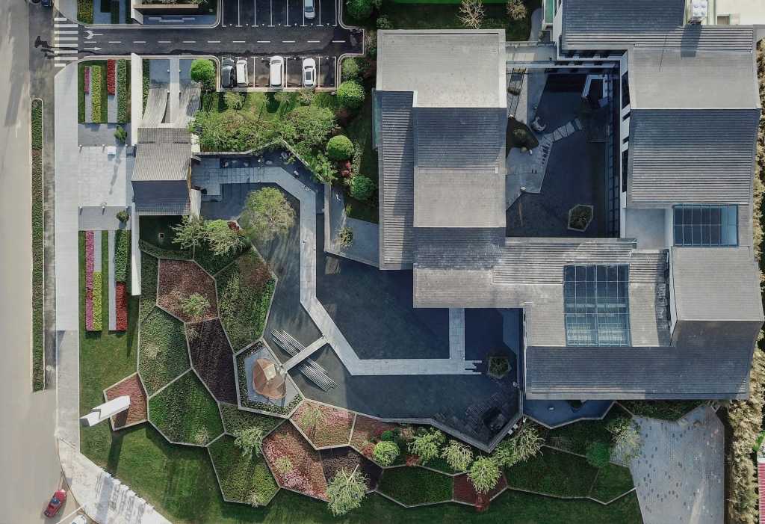
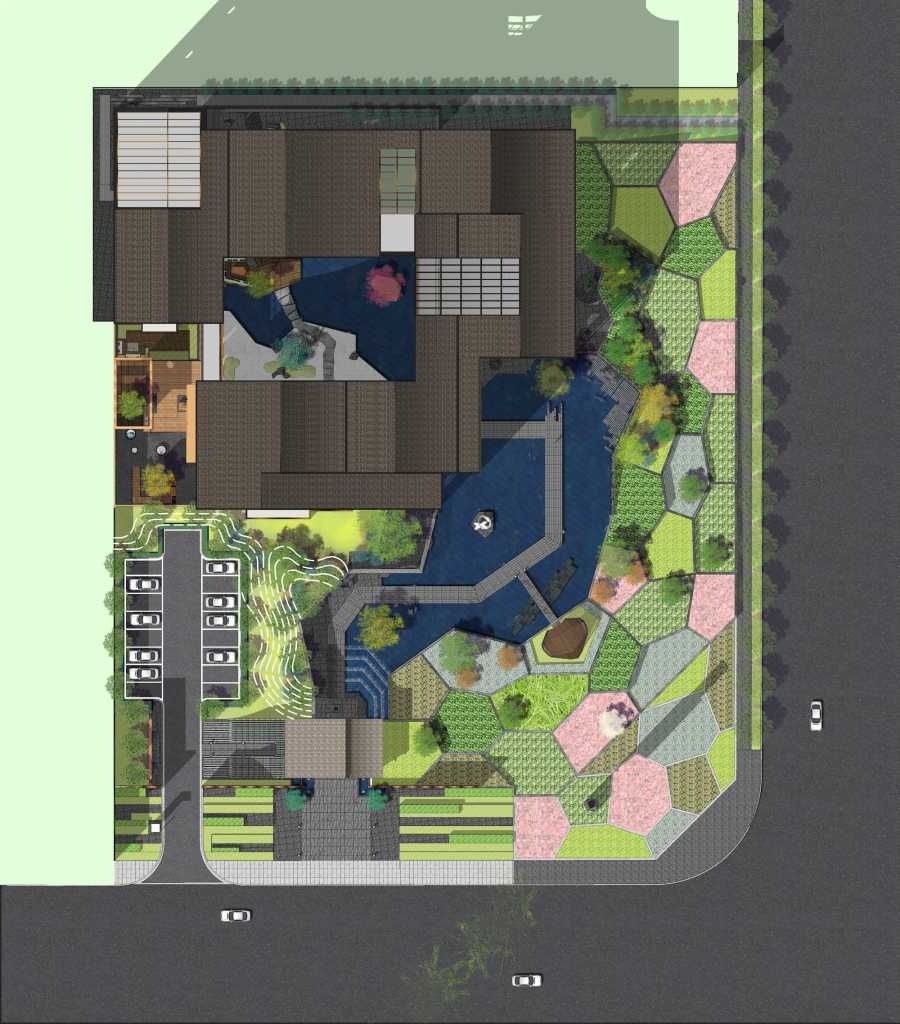

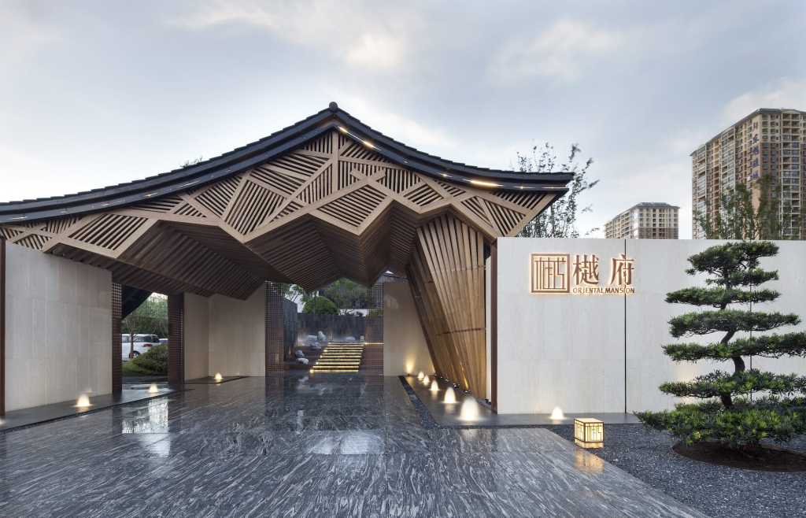

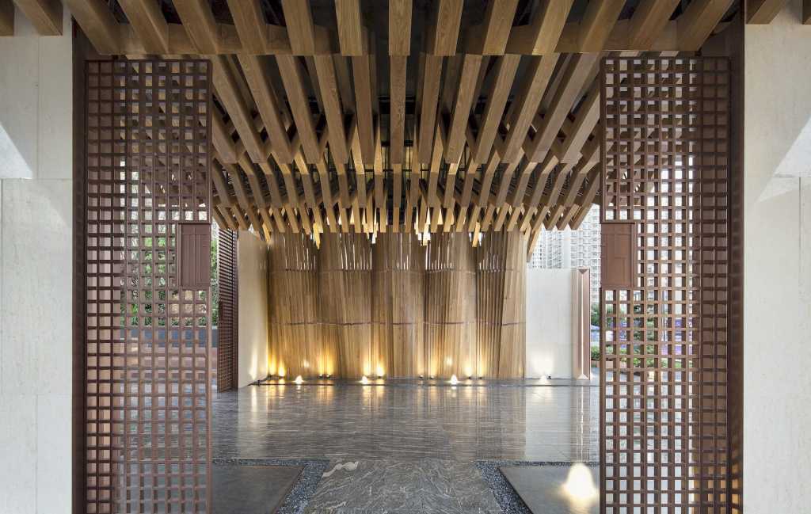
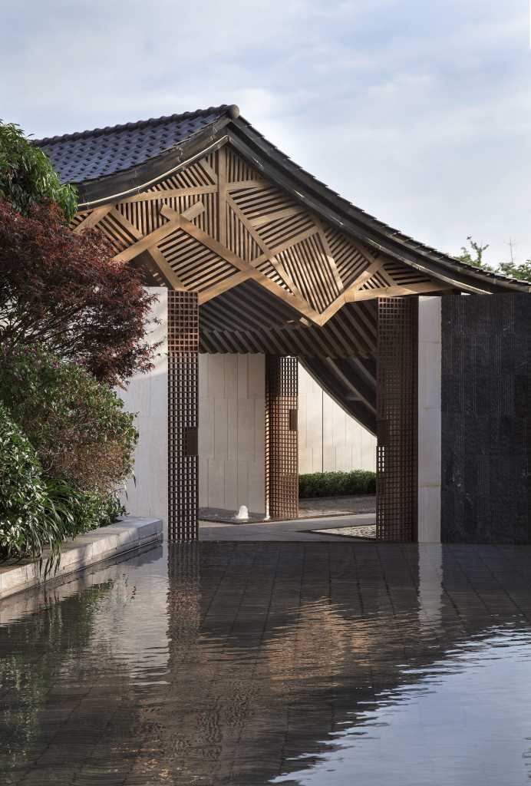
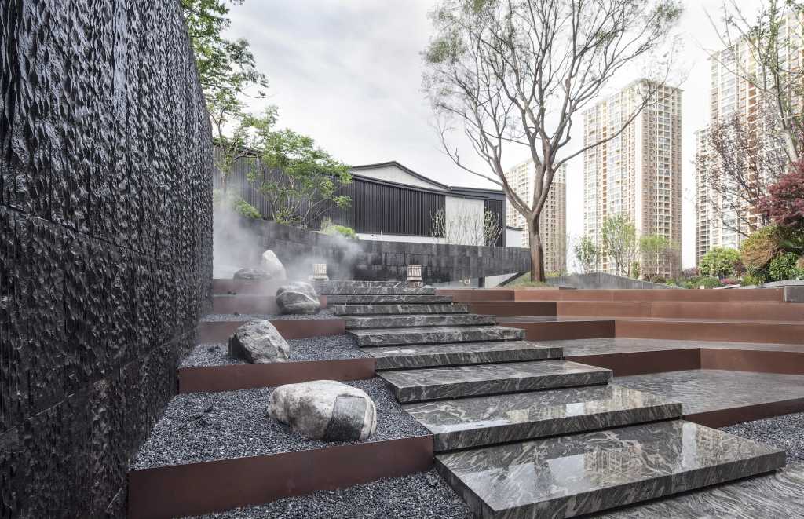

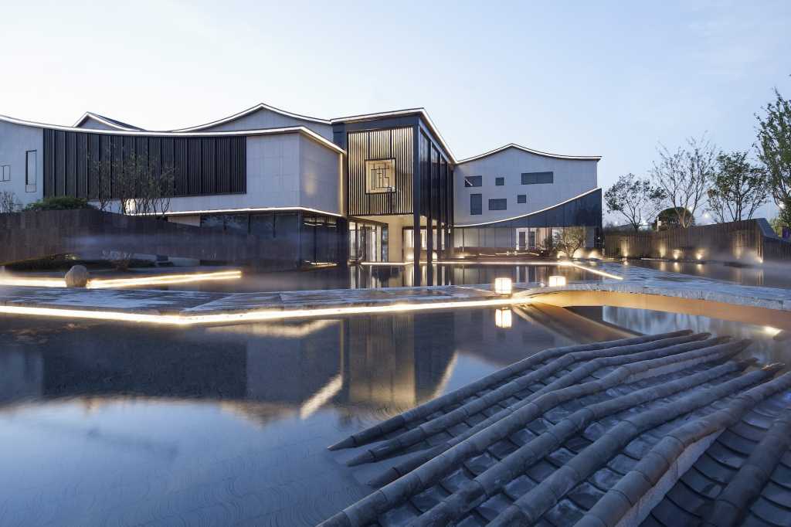
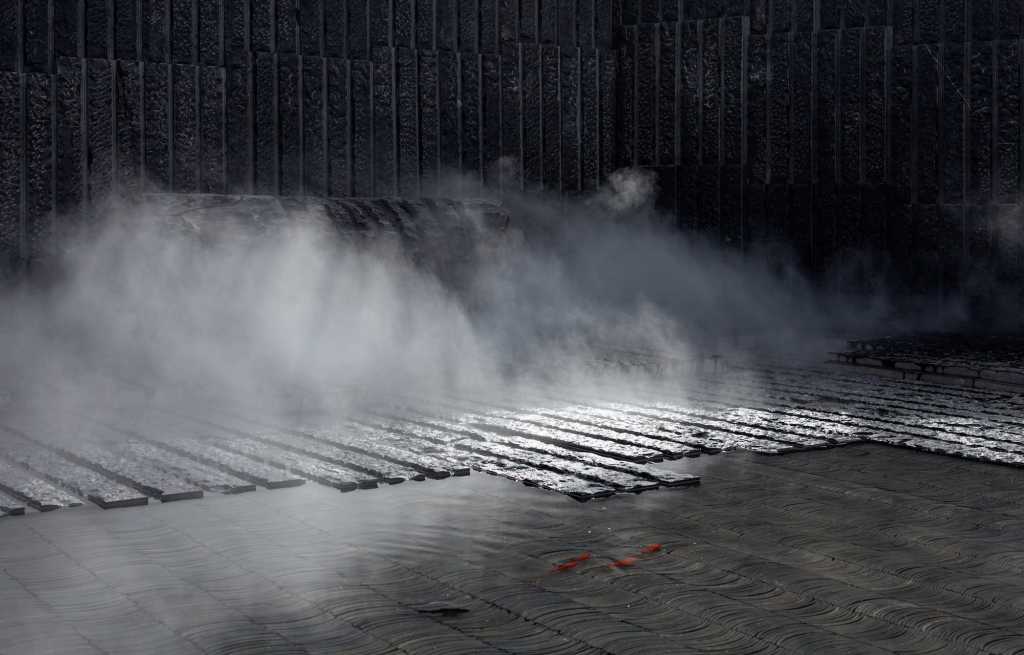


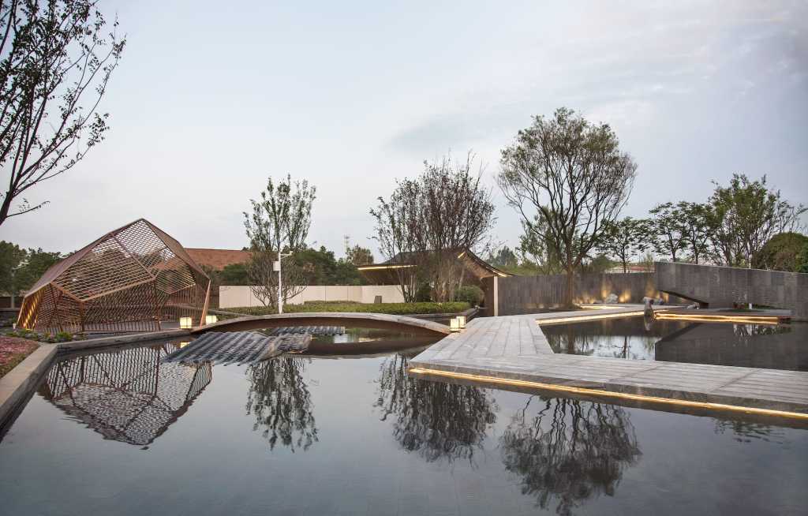

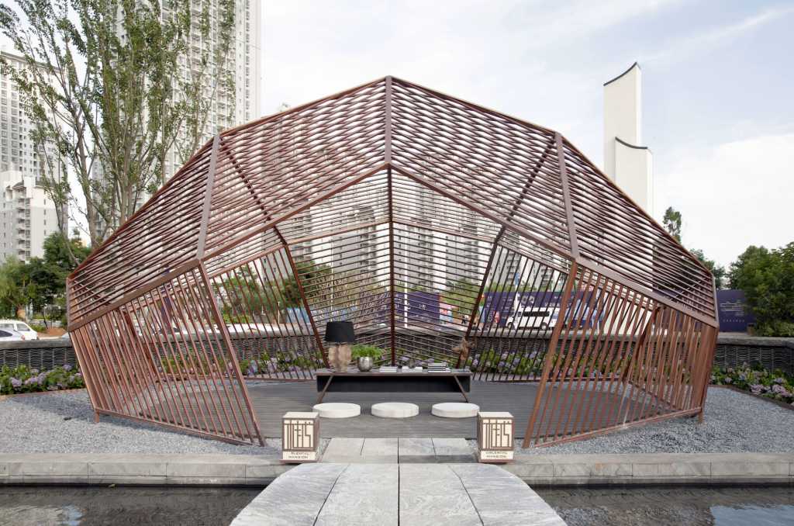





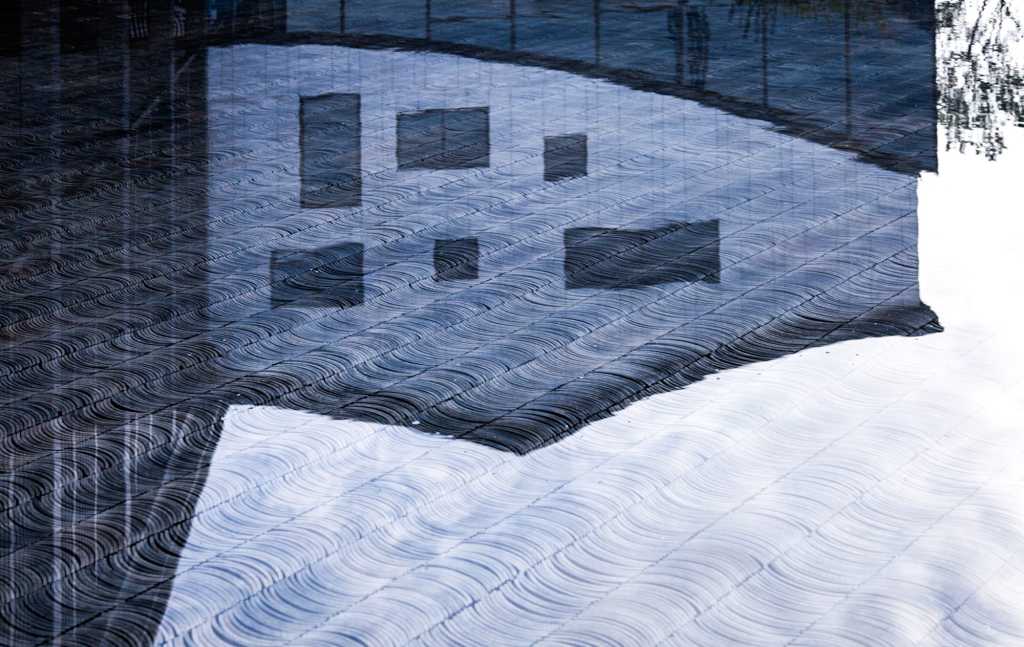
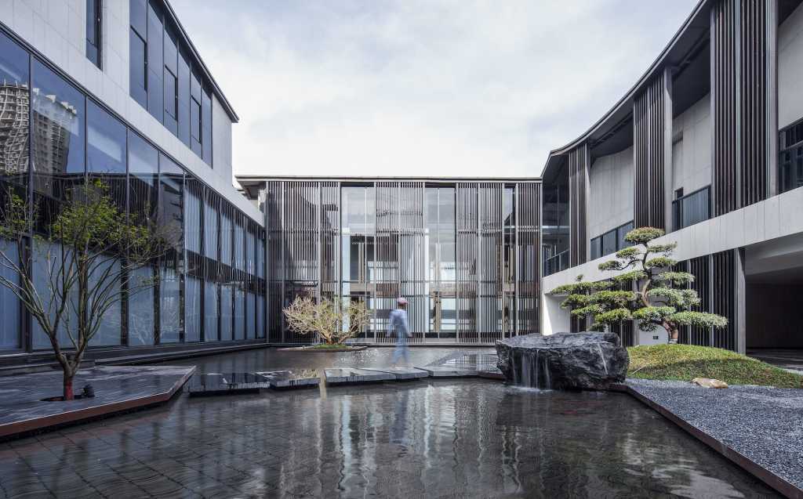






0 Comments