本文由 会筑景观 授权mooool发表,欢迎转发,禁止以mooool编辑版本转载。
Thanks Collective Landscape Design for authorizing the publication of the project on mooool, Text description provided by Collective Landscape Design.
会筑景观:湖畔云庐·辰光生活馆距西溪约5公里,西溪是基于湿地的景观,其间屋舍、河荡、泽地,斑块错落,港汊纵横,岛屿植被将塘、荡围合起来,界定出较为收束的空间,相对于西湖的开阔,可以说,西溪是被掩藏起来的景观。
Collective Landscape Design:Oriental Villa is about 5 kilometers away from Xixi Wetland Park. The Xixi is based on the wetland landscape where the houses, the rivers, the marshes, the patches are scattered and streams are interlaced. Since the island vegetation encloses ponds and ripples, the space is converged. Compared to the openness of the West Lake, it can be said that Xixi is a hidden landscape.
▼视频 Video
生活馆的建筑设计是与屋檐相关的场景画面,大片玻璃窗、水平线条框架等现代形式被隐藏在大屋顶、大挑檐的东方制式之下。
场地约5000平米,狭长局促,在这方寸之地,设计尝试以视觉、听觉、触觉与场地对话,演绎被藏起来的景观故事。
The architectural design of Oriental Villa is a scene picture related to the eaves. Modern forms such as large glass windows and horizontal line frames are hidden under the Oriental style of large roofs and large eaves.
The site is about 5000 square meters which is long and narrow. In this space, the design attempts to dialogue with the site in the aspects of sense, hearing and touch to deduce the hidden landscape stories.
▼总平面图 Master Plan
设计中常说的缘起,往往来源于生活,或许是片段记忆,或许是脑海里描绘的画面。我们希望,在腾挪转换间,所见、未见之外,辰光生活馆描绘的景观故事,是与西溪和东方相关联的……
场地不大,其连续的三角地特征却尤为强烈,最窄处不足6米,使得空间狭长而局促。如何化解甚至消除这种不适感,无疑是对设计师的挑战。
Design often comes from life, fragments of memory, or mental pictures. When switching to move, besides what we have seen and seen , we hope that the landscape stories depicted by Oriental Villa are related to Xixi and the Orient.
The site is not big and its continuous triangular features are particularly strong. The narrowest part is less than 6 meters, which makes the space narrow and cramped. Undoubtedly, how to resolve or even eliminate this kind of discomfort is a challenge for designers.
落客区紧邻城市借道,直线距离仅30米,我们希望这个空间在一定程度上能与城市分离。入口被选在场地最北侧,通过路径回转拉长动线,并用半透的刚竹作为边界,让人可以感知到下一个空间,帮助在体验感上实现这种空间的延展。
The drop-off area is adjacent to the city lane, and the straight line distance is only 30 meters. We hope this space can be separated from the city to some extent. The entrance is selected on the northernmost side of the site. By circuitous roads, the circulation is stretched. The semi-transparent bamboo is used as the boundary to allow people to perceive the next space and help realize the extension of this space in the sense of experience.
从落客区到建筑入口间距离约50m,在狭长的行进路径中有三个客观条件需要理性分析去解决,一是锐角三角地的局促感;二是贴近建筑的压迫感;三是城市道路和施工工地的影响。我们借鉴中国传统园林空间的序列营造方式,以连续的片墙、顶廊,围合成两进相互独立又相互渗透的院落。两进天井一个面东,一个面西,被命名为“东院”“西院”,东西两院空间的光影随着清晨与傍晚时的阳光偏移而转变。
The distance from the drop-off area to the entrance of the building is about 50 meters. There are three objective conditions in the long and narrow road that need rational analysis to solve. One is the sense of constraints in the acute triangle area; the other is the sense of oppression close to the building; and the third is the influence of urban roads and construction sites. Learn from the space sequence building method of Chinese traditional garden, the courtyard is composed of two independent and permeable courtyards with continuous walls and corridors. Two courtyards, one facing east and one facing west, are named “East Courtyard” and “West Courtyard”. The light and shadow of the two courtyards change with the shift of sunlight in the morning and evening.
两进院子,两个空间,两种意境,两道光影,我们希望借此描摹日出日落、四季荣枯的季相变幻。
By means of two courtyards, two spaces, two artistic conceptions and two lights and shadows, we want to depict the daily and seasonal changes of light and weather.
用不同规格的砾石、绿植地被和自然置石,模拟西溪的岛、滩、塘、桥、堤的地貌肌理。我们在“东院”中地表以灰色与白色砾石作为主要色彩基调描摹冬雪后的西溪,而在“西院”中则以绿色的植物作为主角,展现西溪充满生机的春天。试图通过“东西”两院的强烈对比,体现自然的伟大力量。
With gravel, green vegetation and natural stone placement, we simulate the geomorphological texture of Xixi which includes islands, beachs, ponds, bridges and dykes. Gray and white gravel are used as the main color tone to describe Xixi after winter and snow in the “East Courtyard”, while in the “West Courtyard”, green plants are the main characters, showing the vigorous spring of Xixi. We try to show the great power of nature through the strong contrast between two courtyards.
生活馆建筑前场设计是对光影的另一种阐述。由于空间尺度的限制,从外难以看到建筑全貌,同时从室内向外,也难以看到深远的景观。我们将建筑前景留白为一面静水,以影观景,建立人、景观与建筑的对话。
The design of the space in front of Oriental Villa is another description of light and shadow. Due to the limitation of space scale, it is difficult to see the whole building from the outside, and at the same time, it is difficult to see the luxuriant landscape from the inside to the outside.
这个空间进深狭小,用地呈不稳定的三角形。从行为意义上不宜被进入使用,更多给人以精神上的共鸣,可以以建筑作为背景或从建筑内部去观赏,所以从形式上它与建筑之间的关系尤为重要。在建筑大挑檐水平线条的强烈形式感下,处理三角形用地的斜向边界成为关键。
The depth of this space is narrow, and the land is unstable triangle. Because it is not suitable to be used in the sense of behavior, it gives people more spiritual resonance that can be viewed as a background or from the interior of the building. Therefore, the relationship with the buildings is particularly important in form. Under the strong form of horizontal lines on large eaves, it is crucial to deal with the oblique boundary of triangular land use.
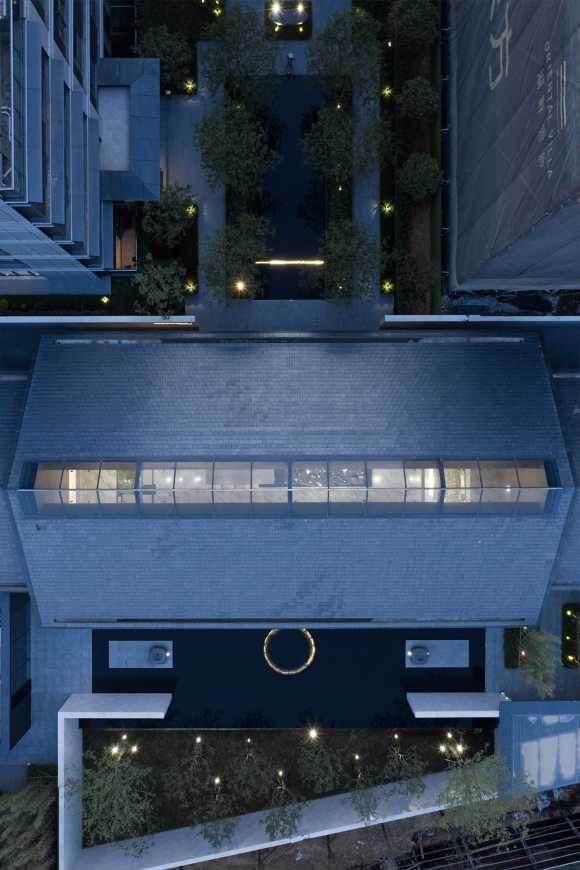
水面与建筑面同宽,两片景墙与向外延伸的水面边界一起,重新建立了空间的均衡和层次。我们将空间尽头的紫薇种植区降低标高,使人无法识别三角地的斜边,同时紫薇的高度也特意挑选,树冠刚刚出墙头,模糊了墙体倾斜感。
The two landscape walls, together with the outward extension of the water surface boundary which is the same width as the building surface, re-establish the balance and levels of space. We lower the elevation of the crape myrtle planting area at the end of the space, making it unable to recognize the slope of the triangle. At the same time, the height of crape myrtle is selected specially that is above the wall a little to blur the tilt feeling of walls.
穿过会所建筑是向西延伸的中轴起始空间,是未来大区公共空间到专属空间的转换,我们采用黑色的镜面水池以及两列舒展的乌桕林荫,希望可以呈现更加亲切、灵动的空间氛围。
Crossing the clubhouse, there is the starting space of the central axis extending westward and the transformation from the public space to the exclusive space. We use the black reflecting pool and two rows of spreading Chinese tallow trees, hoping to present a more cordial and flexible space atmosphere.
洽谈区外的休憩庭院延续了建筑的形式语汇,平行嵌入的水平方向石条,在砾石表面形成通长的线性肌理呼应室内的水平百叶,而园中的早园竹与分隔建筑玻璃的竖向线条一致。在这里,水平与竖向线条一起形成一幅纵横交织的画面。一长、一方两块置石与竹子交错布置于画面之中,若隐若现,室内与庭院的边界变得模糊。
The recreational courtyard outside the negotiation area continues the formal vocabulary of the building. The parallel embedded horizontal stone strips and the long linear texture formed on the gravel surface correspond to the horizontal louvers in the chamber, while the bamboos in the garden correspond to the vertical lines which separate the building glass. Over here, horizontal and vertical lines together make up an geometric picture. One long and one short pieces of stone interlace with bamboos in the picture so that the boundary between the interior and the courtyard becomes blurry.
设计需要有一个“度”,对于在建筑语境下的景观设计,“适度”是对景观设计提出的基本诉求之一。建筑、室内与景观都不是各自孤立的个体,这三者对话的过程与状态,无疑是对这一诉求的重要体现。在辰光生活馆的设计过程中,“适度”是我们对景观设计的重要考量。
Design needs a “degree”. For landscape design in the architectural context, “moderation” is one of the basic demands. Architecture, interior and landscape are not isolated individuals. The process and state of their dialogue is undoubtedly an important reflection of this demand. In the design process of Oriental Villa, “moderation” is an important consideration for landscape design.
景观设计是严谨、客观的,因地制宜,根据现有的条件和建筑的气质,建立相匹配的系统性的景观;景观同样也是鲜活的、生动的,渗透着场地文化与意境的联想以及丰富的功能。
Landscape design is rigorous and objective, according to existing conditions and building temperament, to establish a matching systematic landscape. Landscape design is also lively and vivid, permeating the culture of sites, artistic conception and rich functions.
▼视频 Video © GOA大象设计
项目名称:湖畔云庐·辰光生活馆
业主:绿城中国&交投地产集团
景观设计:会筑景观设计事务所
设计团队:张浩青、梁永德、李佳笈、孙靖、顾悦平
建筑设计:GOA大象设计
室内设计:HWCD
地址:浙江·杭州
建成时间:2019年5月
摄影:除特别标注外均为张海
Project Name: Oriental Villa
Client: Greentown & CIRE
Landscape Designers: Haoqing Zhang, Yongde Liang, Jiaji Li, Jing Sun, Yueping Gu
Architect: GOA
Interior: HWCD
Location: Hangzhou, Zhejiang
Completion Date: 201905
Photo credits: Hai Zhang, GOA
项目中的材料运用 Application of materials in this project
更多 Read more about: 会筑景观


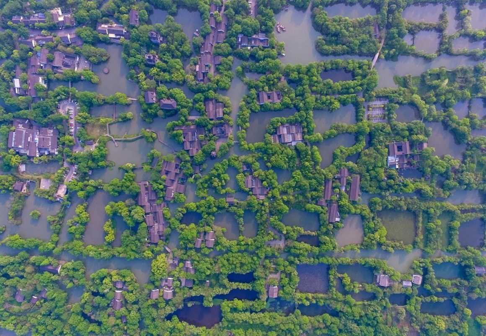
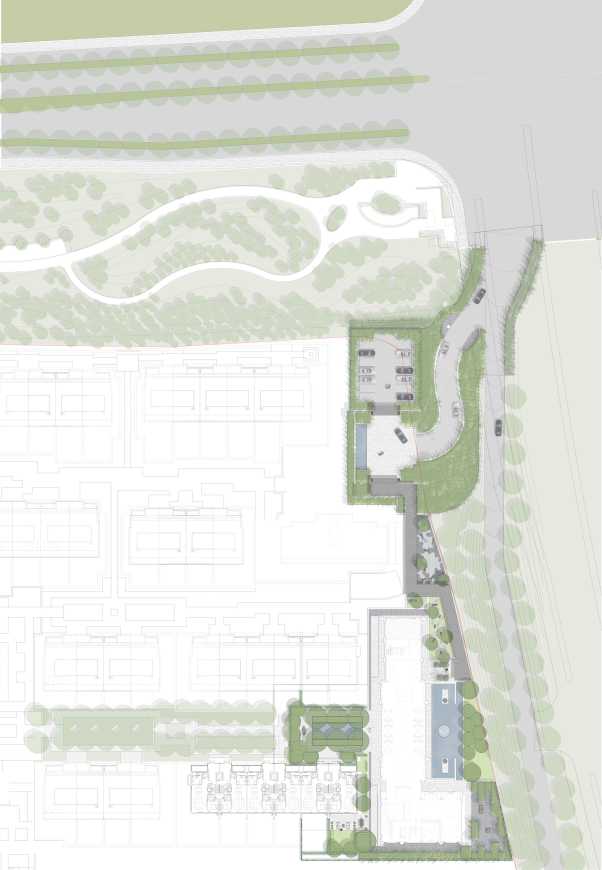
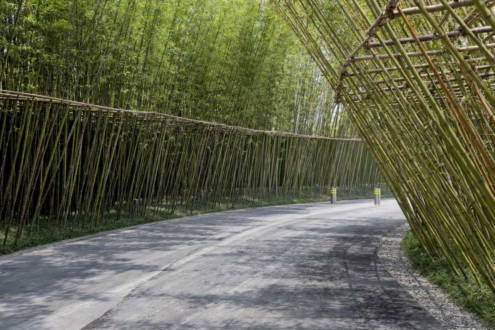

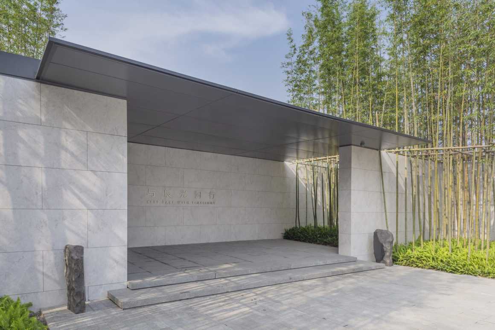

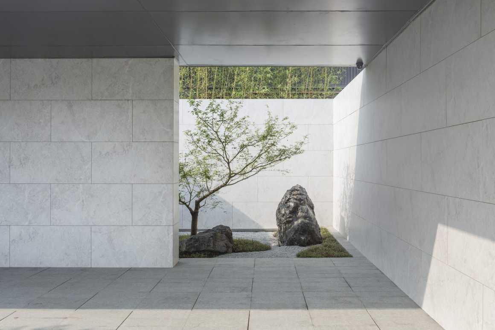


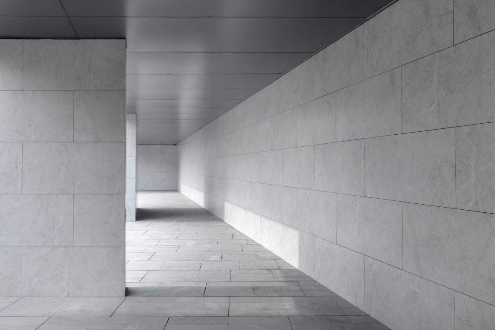
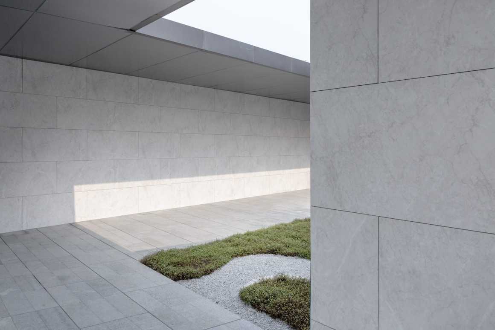
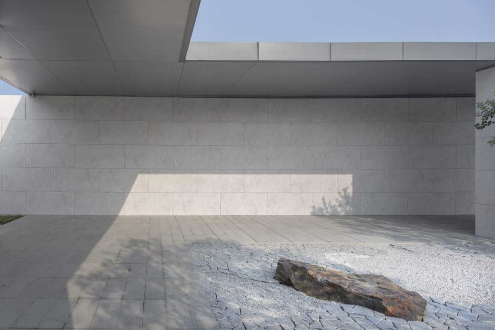
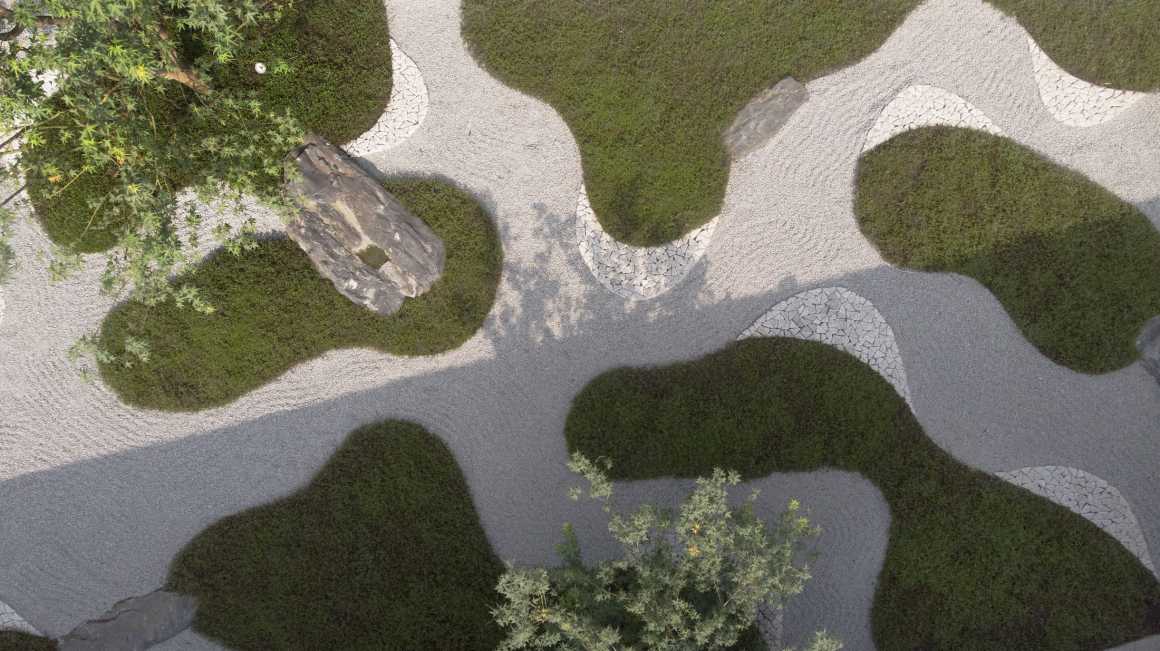
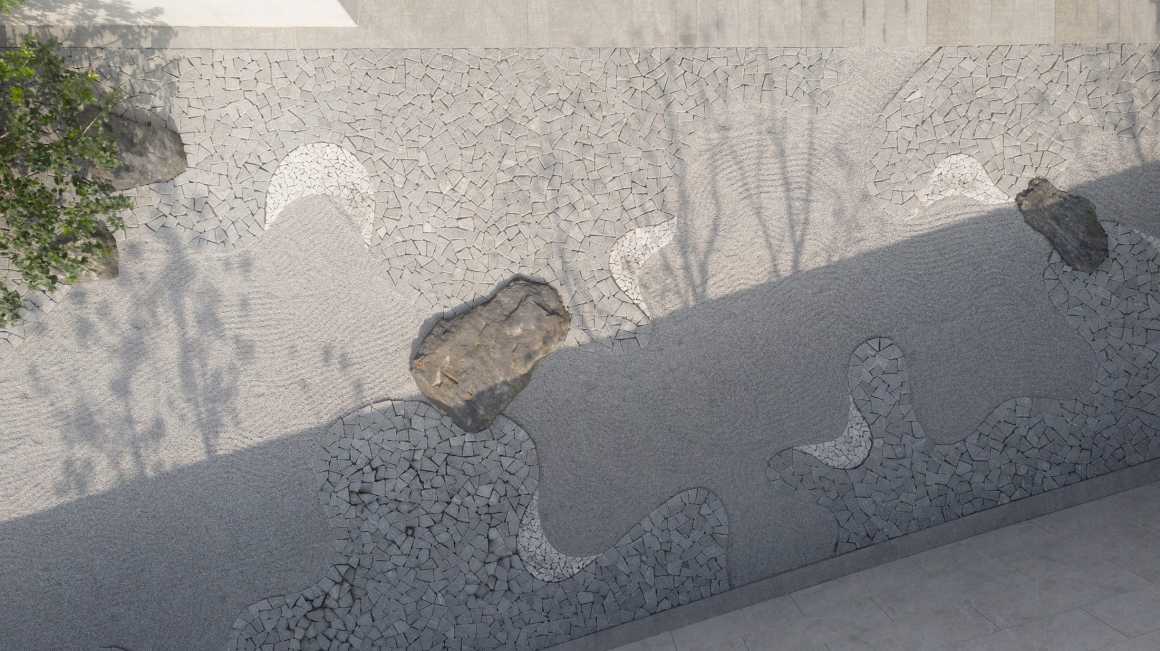
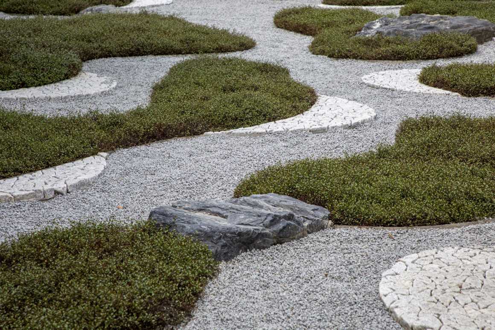
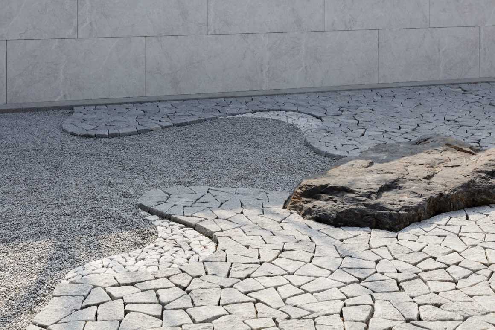
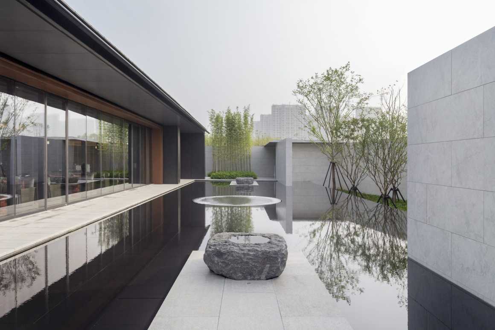

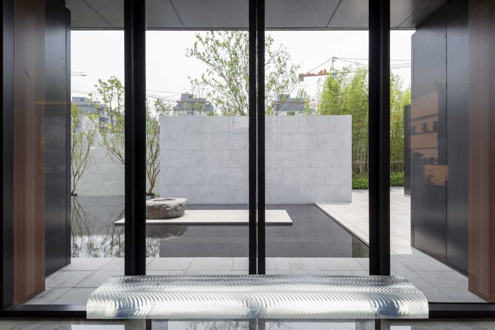
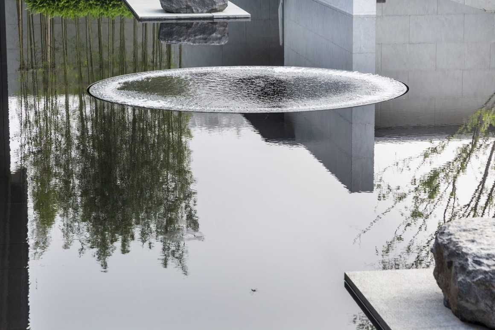
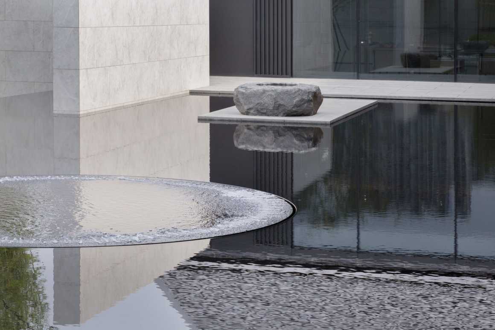

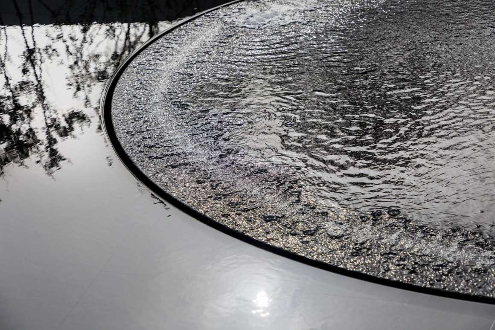
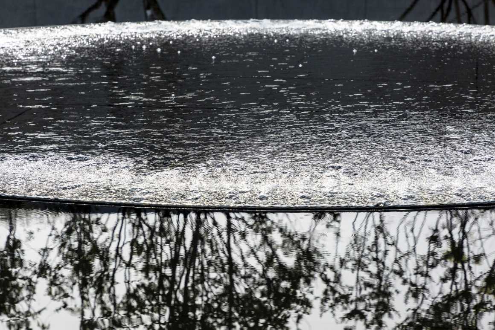
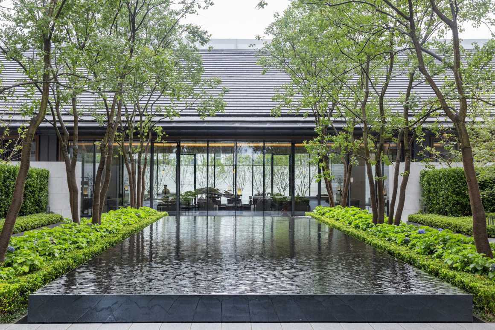

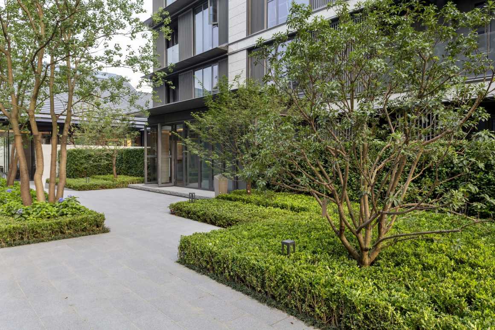

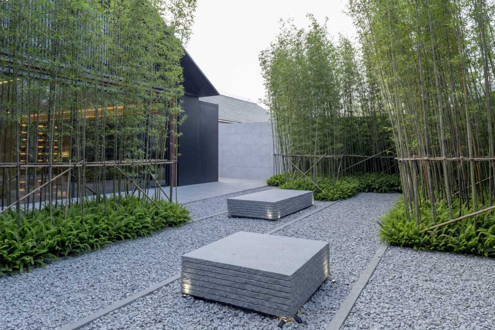
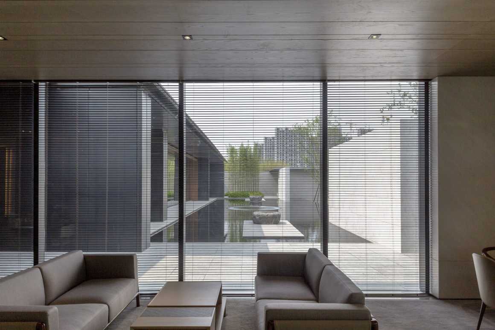
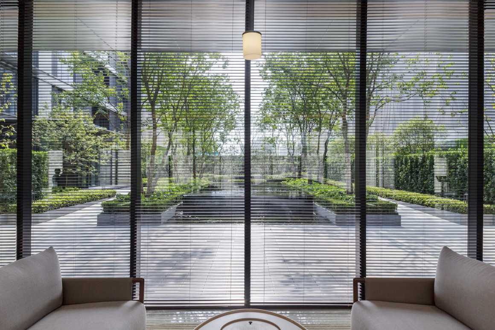
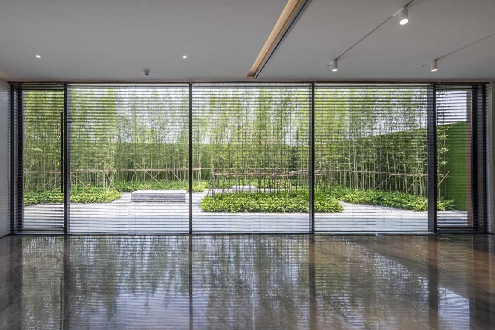
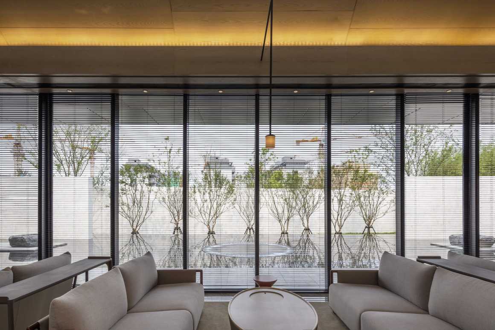
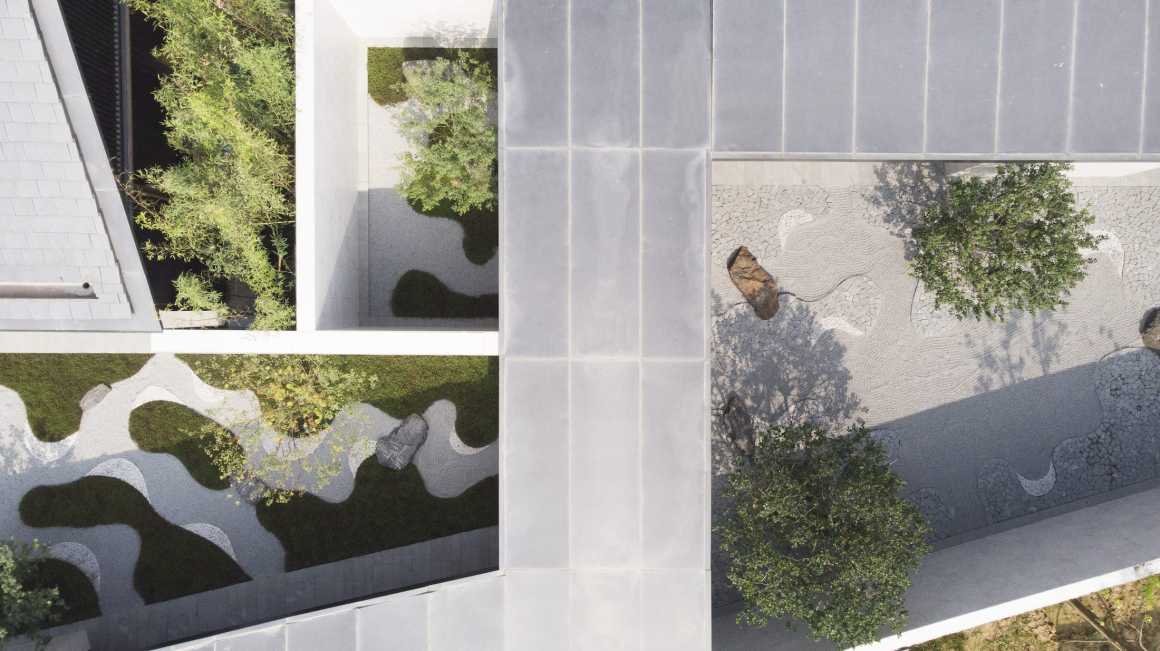

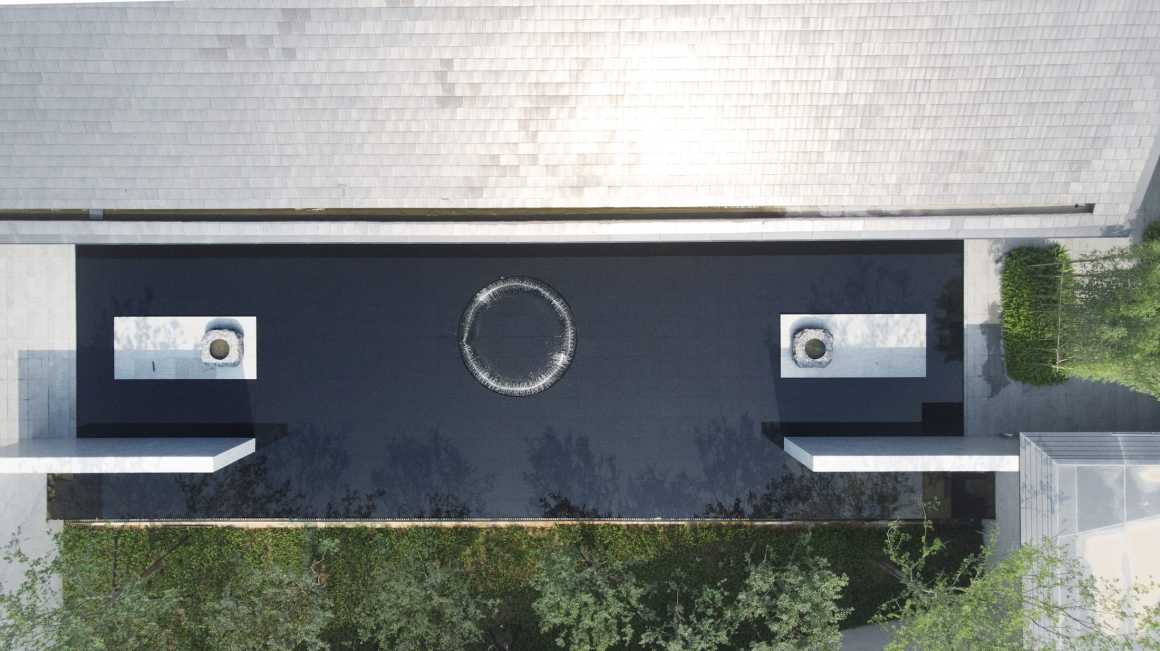





0 Comments