本文由 Archimontage Design Fields Sophisticated 授权mooool发表,欢迎转发,禁止以mooool编辑版本转载。
Thanks Archimontage Design Fields Sophisticated for authorizing the publication of the project on mooool, Text description provided by Archimontage Design Fields Sophisticated.
Archimontage:该建筑西立面有一排大小、厚度不一的条状巨墙,它们在不同角度和方向上,或分割或重叠,趣味纷呈。高高耸立的墙上铺设了精美的棕黄色陶砖,支撑着半透明的屋顶板,上面还有许多像波浪一样排列成行的小灯。这些装饰元素在别墅前面,不仅帮助遮蔽使房屋免受阳光直射,而且有意创造了自然光与天黑后光线之间的相互对比:一个可与光对话的活力区域。
Archimontage:A gigantic wall of 7.5 meter height at the front facing west is divided into several strips, various in sizes and thickness levels, parting and overlapping freely from different angles and directions. Covered by brownish-orange terracotta tiles, the wall stands high to support a translucent roofing panel where many small lights strung in rows like waves. These decorative elements on the front of the two-story house in Pak Kret, Nonthaburi not only shade the house from direct sunlight but also intentionally create an interplay between natural sunlight and the light after dark: a lively area of a conversation with light.
▼建筑西立面 West facade of building
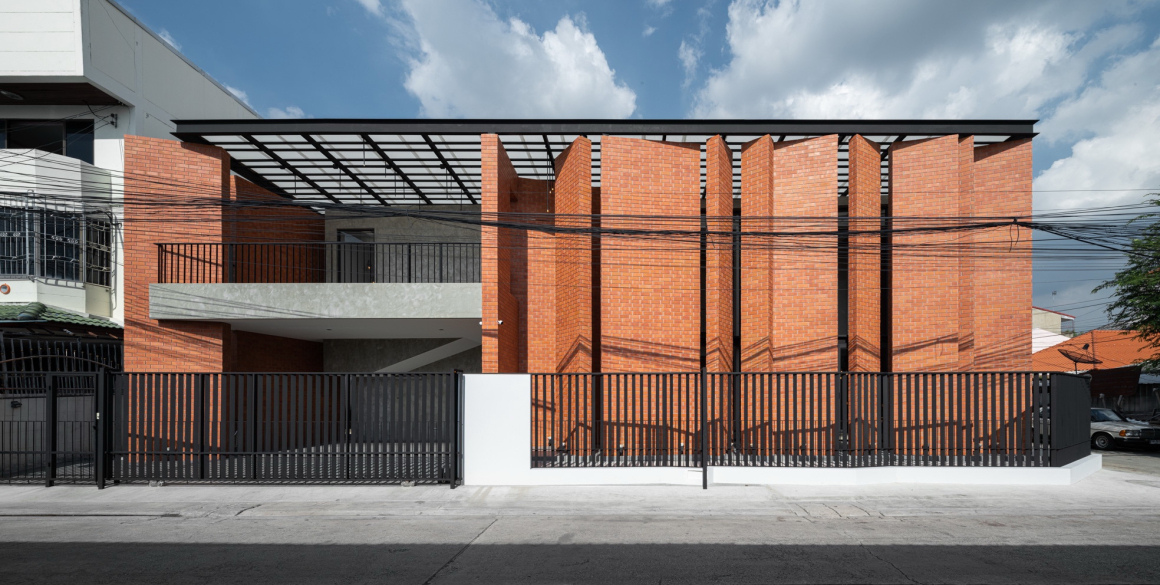
▼白天时的光影长廊 Light and shadow corridor during the day.

▼晚上与自然月光融为一体,仿佛是安静的夜晚低语 Intentionally create an interplay between natural sunlight and the light after dark.
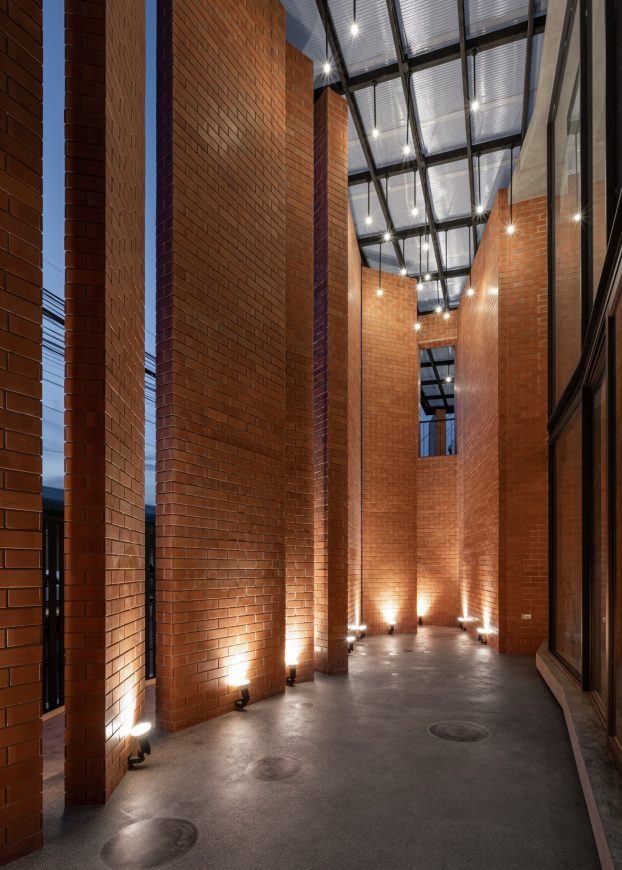
建筑位于nthaburi Pak Kret的Sahakon 3市场后面,场地面积约96平方米。房主希望能扩大住宅区,但又不想离原住处太远,所以选址于此,建造了这样一座420平方米的双层住宅。
The 96 sq.w plot is located behind the Sahakon 3 Market in Pak Kret, Nonthaburi. From the desire to expand the residence to somewhere not far from the original address, the house owner chose this adjoining plot to build a two-story house of 420 sq.m.
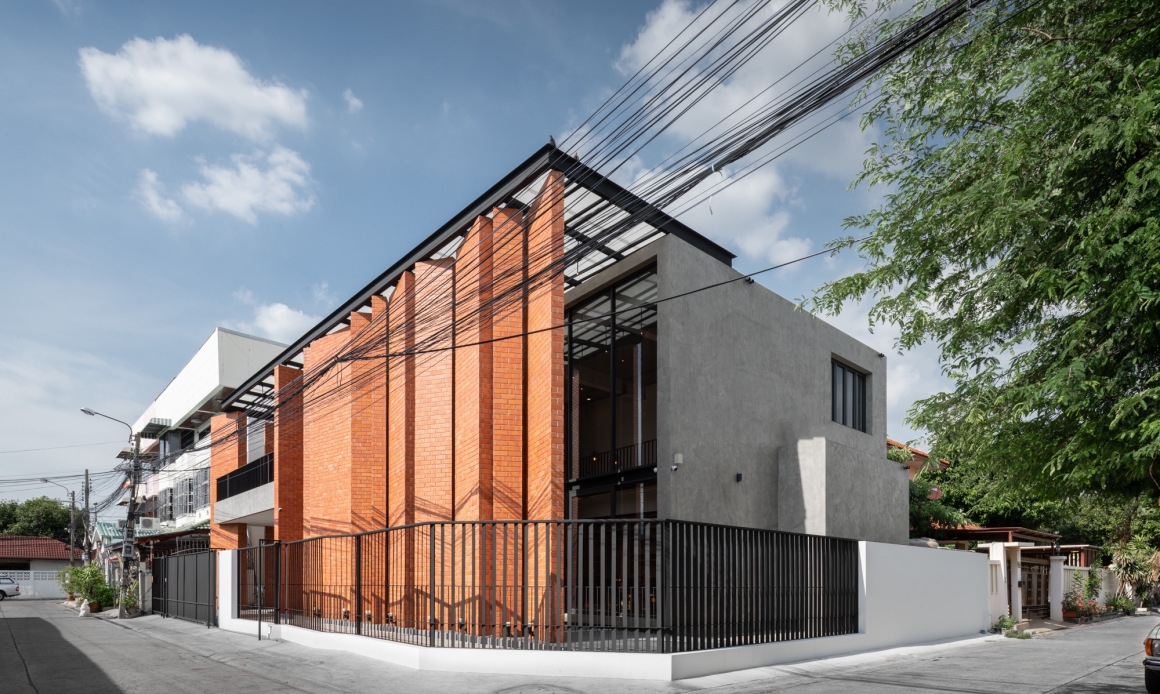
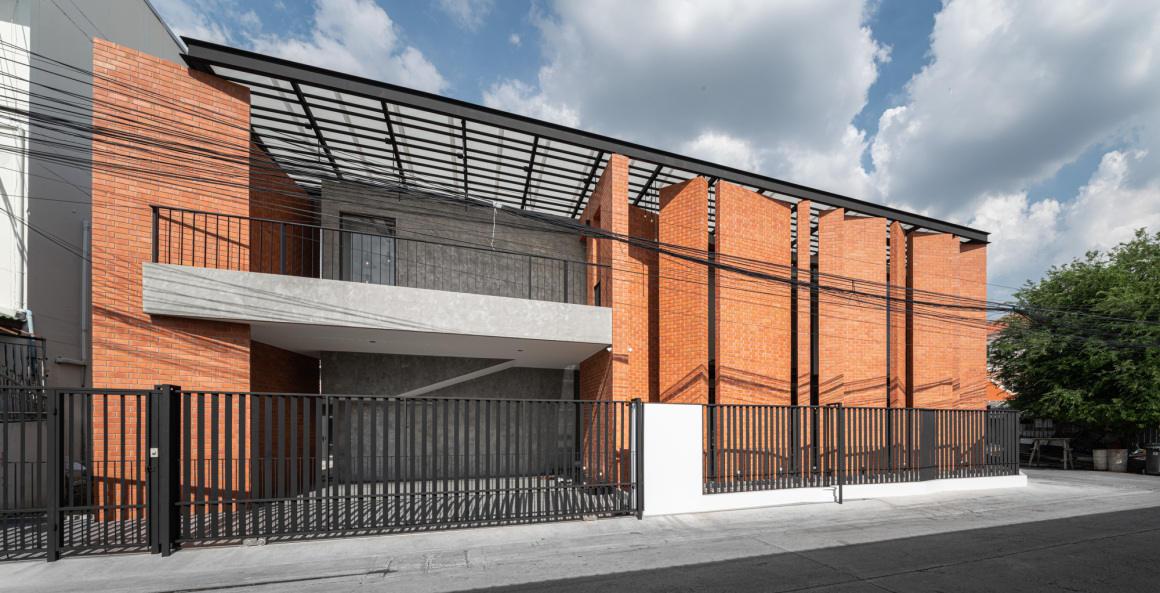
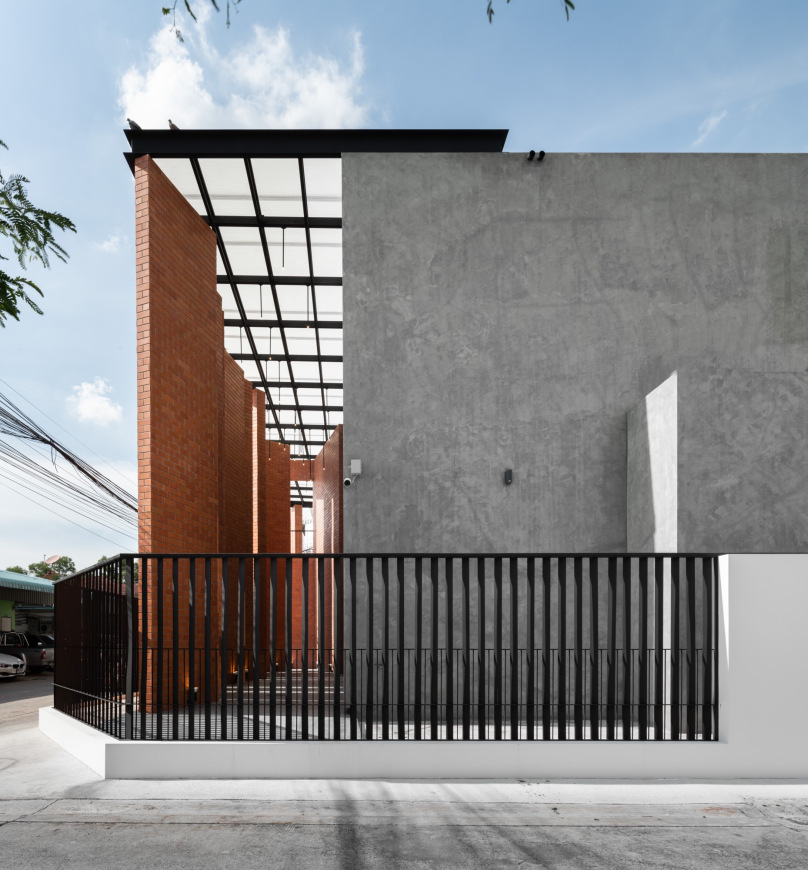
新住宅中共有四间卧室、一间客厅、一间餐厅、一层高天花板下的食品储藏室,储藏间后面是厨房、洗衣房和洗涤区。停车位在靠近老房子的一侧,位于大前阳台下,可以供两个车位,在与老房子相邻的一侧。
The new house consists of four bedrooms scatted around the ground floor and the upper floor, a living room, a dining room, a pantry on the ground floor underneath a high ceiling, a kitchen at the back adjoining a storage, a laundry and a washing area. The parking space for two cars is arranged under a large front balcony, on a side adjoining the old house.
▼建筑一楼的客厅和餐厅 The living room and dining room on ground floor.
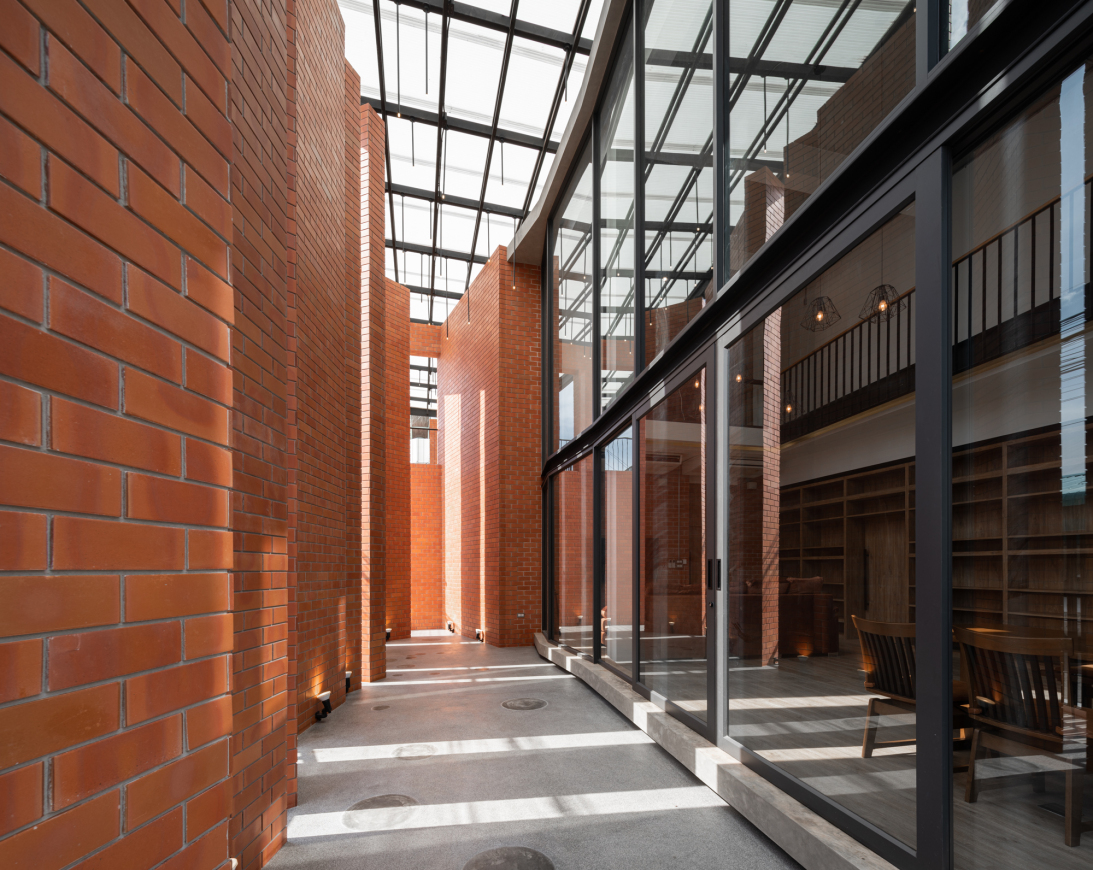
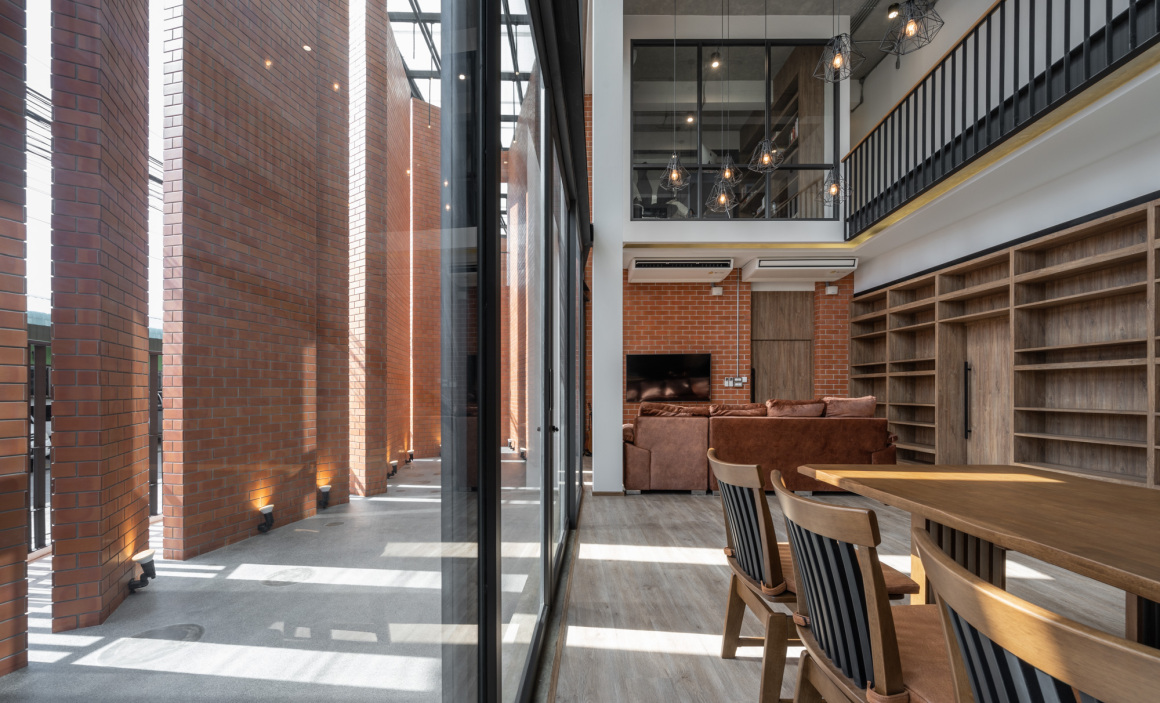
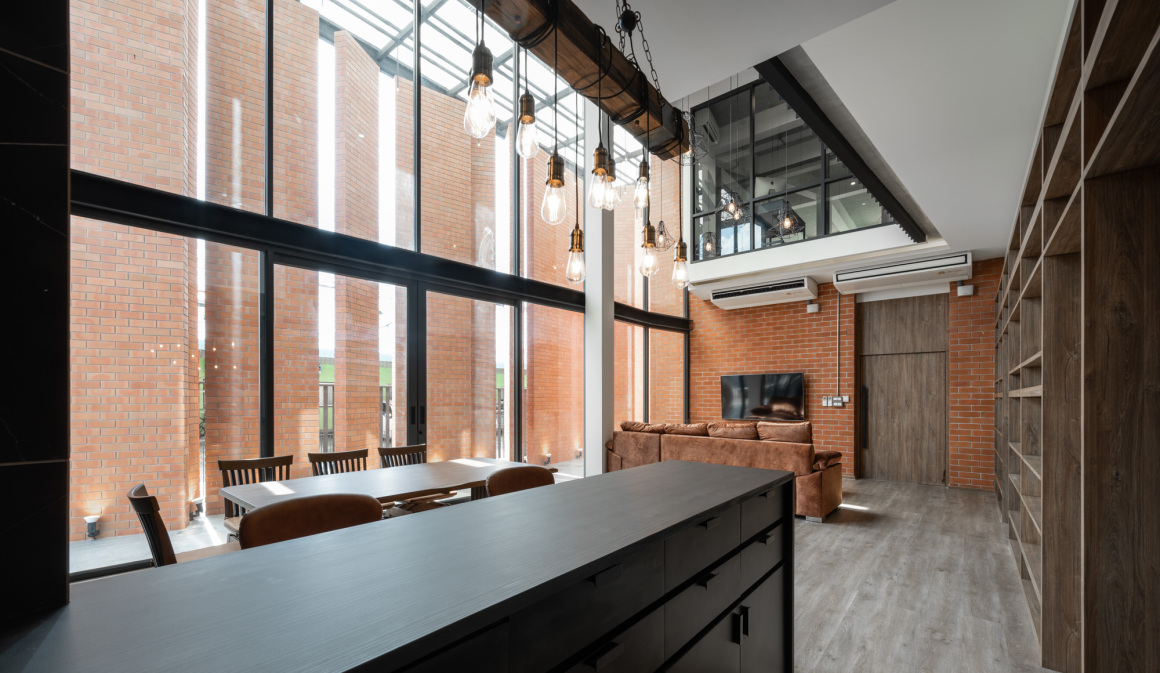
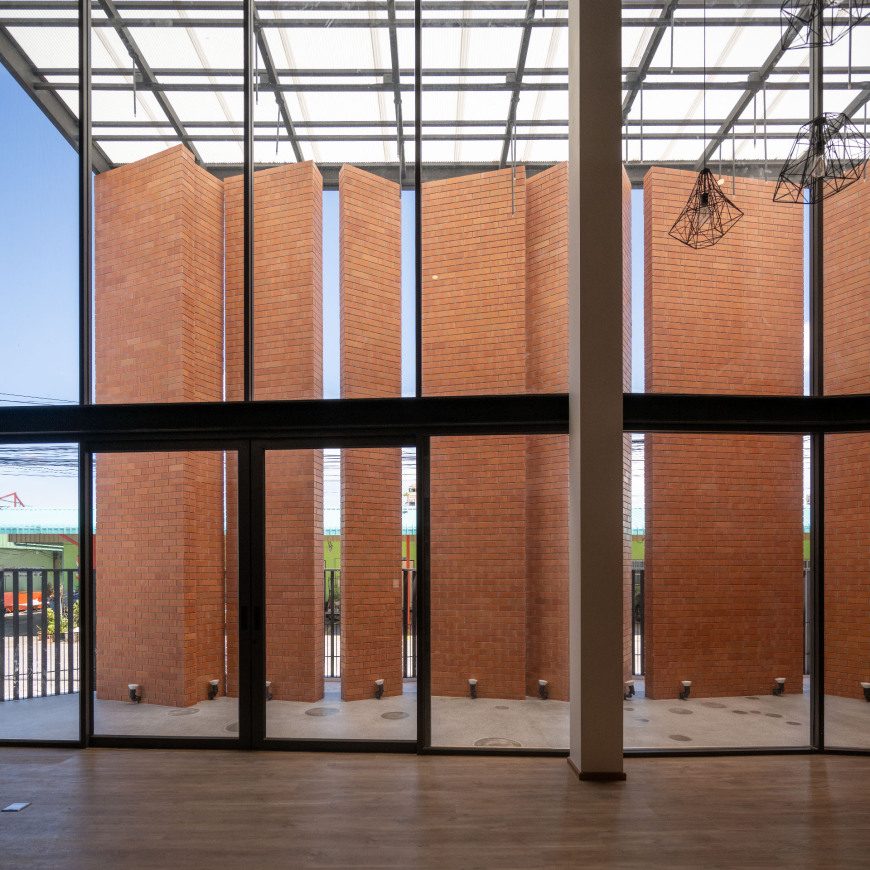
▼建筑二楼视角 View from first floor.
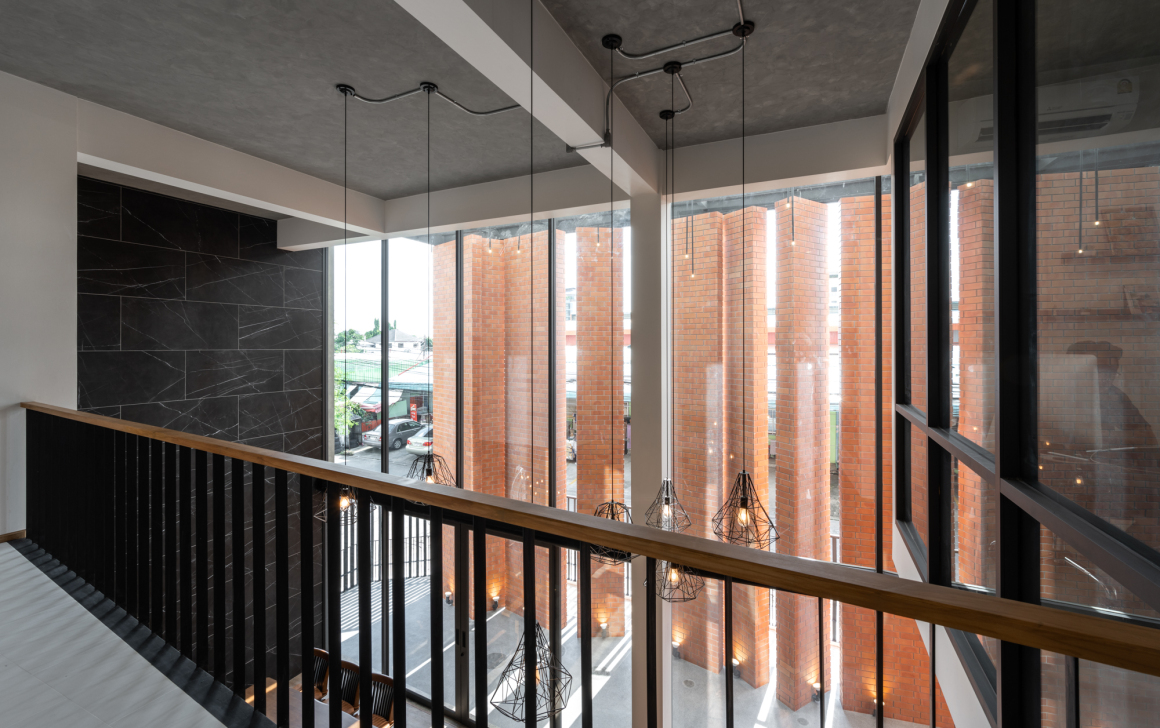
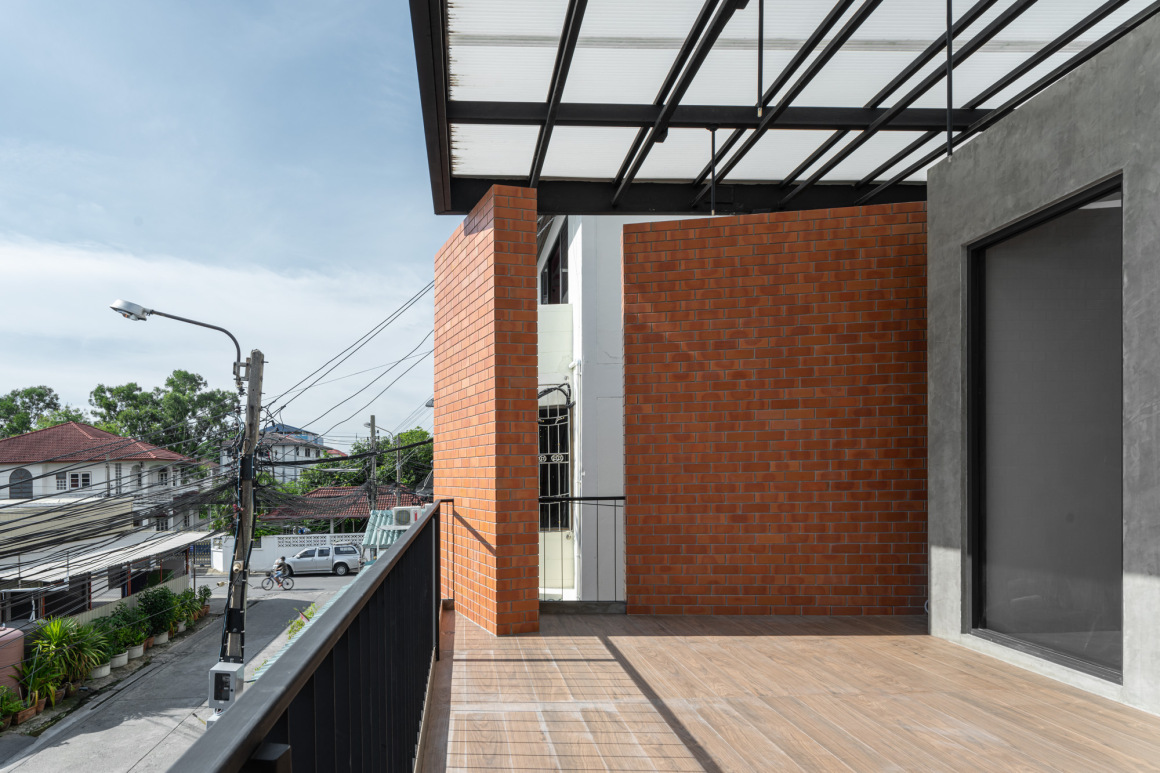
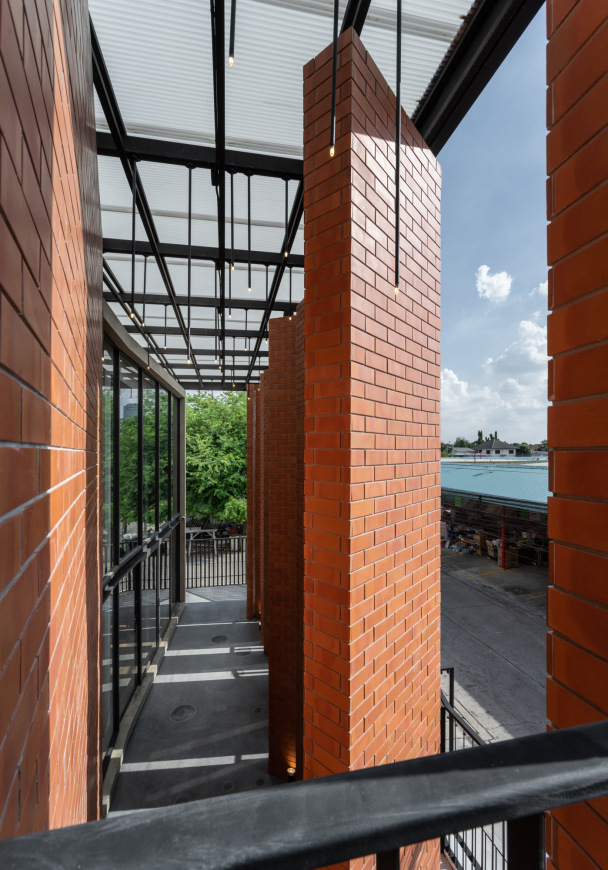
▼建筑室内细节 Interior detail.
别墅正门朝西而设,是为了使其与地势平行,正对着市场街道。因为土地空旷,在白天给住宅带来了长时间的日照,不利于外庭院的利用。于是,设计师设计出了这样一个与屋顶同高、与屋同宽的巨大幕墙。所有条带墙体相互重叠,只允许部分阳光照射进来,在地板和地面上影射出不同的图案和装饰,客厅因此仿佛一个生活缓冲区。随着时间的流逝,太阳在天空中的位置不同,图案也随之变化,仿佛太阳在舞蹈,而房子只是背景,赤陶瓦墙帮助照亮了时间流逝的故事。
The house and the main entrance faces west as they are placed paralleling to the length of the land, confronting the market. The physical conditions of this plot of land force the house to get most hours of sunlight during the day, disturbing the using of the common areas. The solution is, then, to build a gigantic wall shading which rises to the roof level and almost covers the width of the entire house. All strips on the wall overlap each other as they allow the sunlight from outside to shine through. The living area becomes as if a buffer zone where the sunlight creates different patterns and motifs on the floor and the ground. Following the passage of time based on the position of the sun in the sky, this is a dance of the sun where the house serves as a backdrop and the terracotta-tile wall illuminates the story of time passing.
▼白天幕墙所带来的光影变化 Light and shadow changes brought by wall during the day.
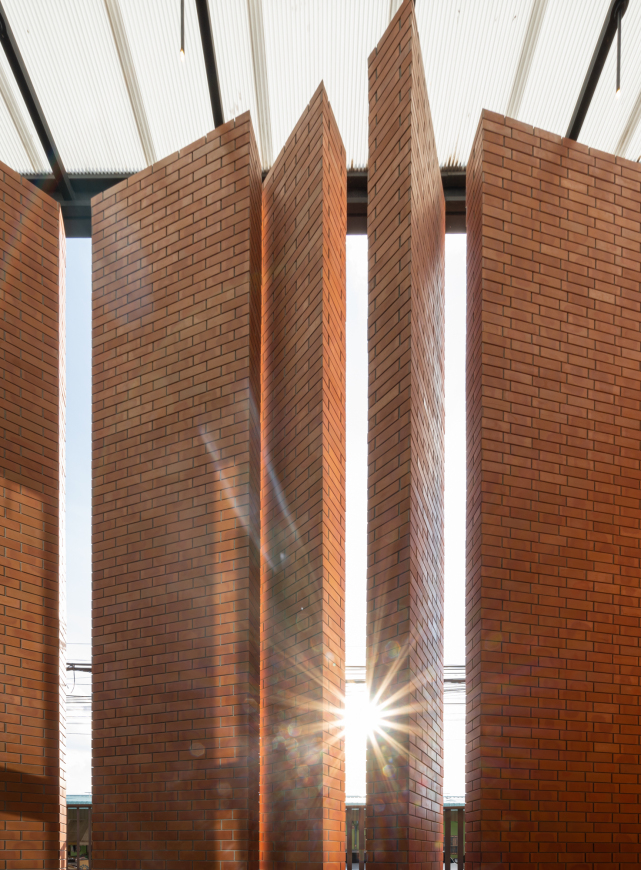
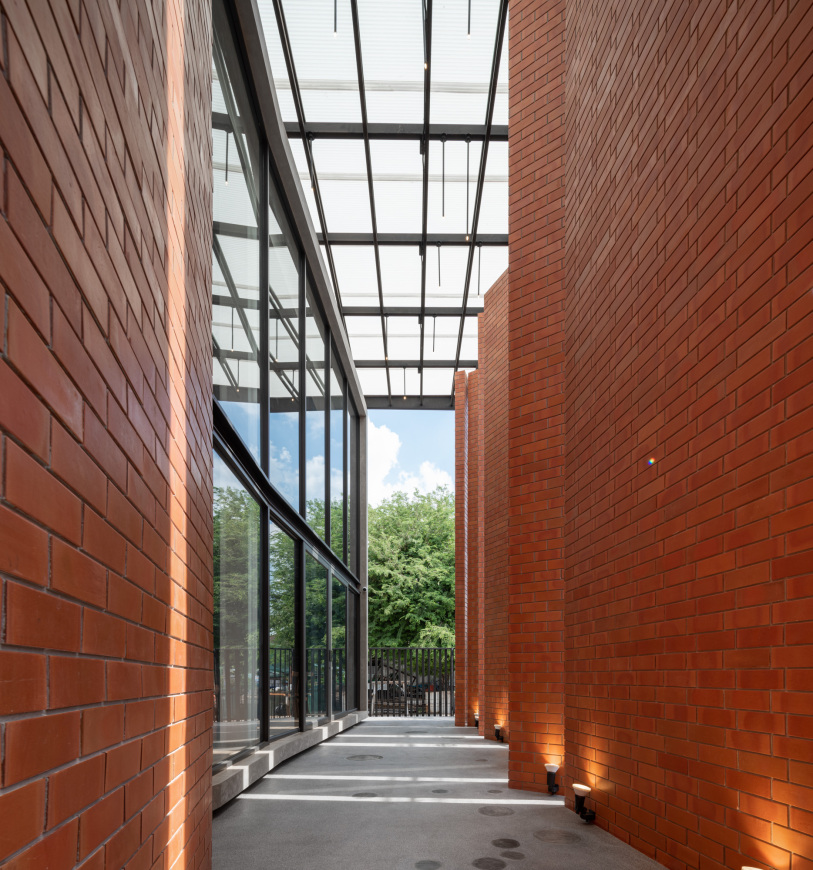
▼夜晚建筑内部的灯光交响曲 Symphony of lighting inside buildings at night.
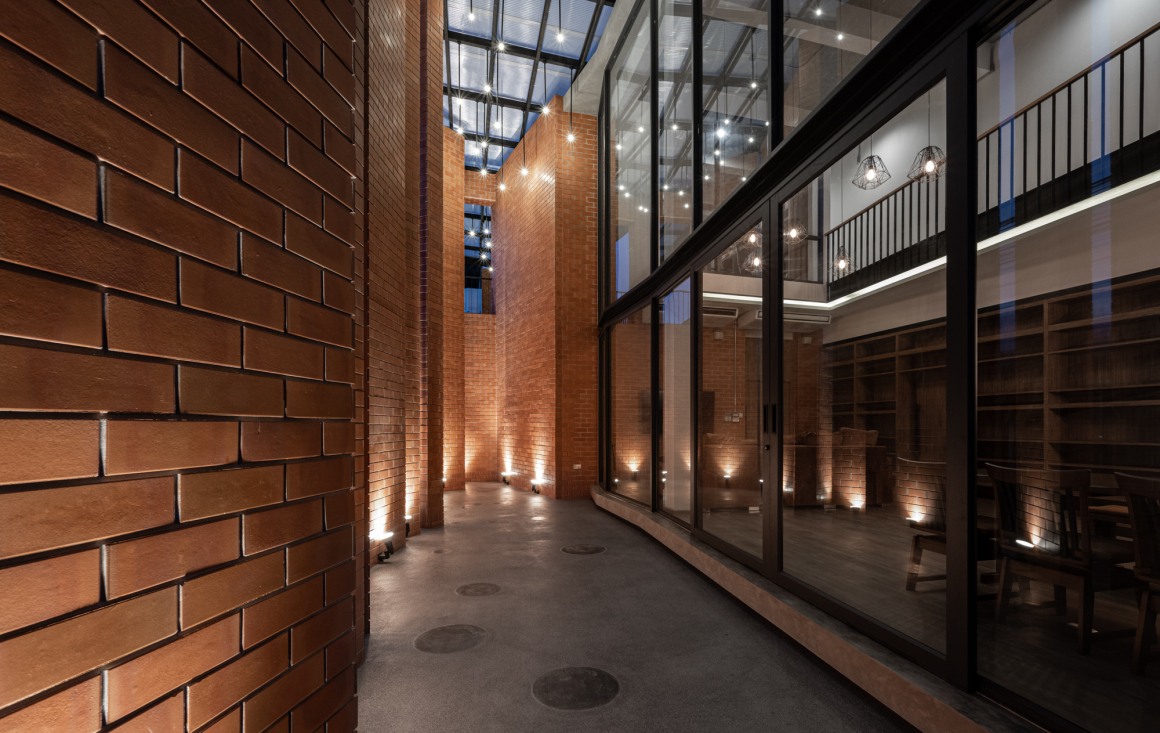

住宅的特色主要在于其使用的材料。从覆盖在遮阳立面上的大量赤陶瓦,到随处可见的混凝土表面,再到内外部的砾石聚集区,圆形图案与悬挂在上面的灯光以及金属和木梁相呼应,这些元素都增强了房屋的感性深度,周遭的人经过这儿,无不驻步欣赏。
The features of the house are embraced by a sense of raw materials. From an abundance of terracotta tiles that cover the shading façade to the raw concrete surface found all over the place, the gravel aggregate area between the inside and the outside where circular patterns respond to the lights hanging above and the metal and wooden beams, these elements enhance the sensibility of the house to its peak as it always arouses admiration among those who live in the neighborhood.

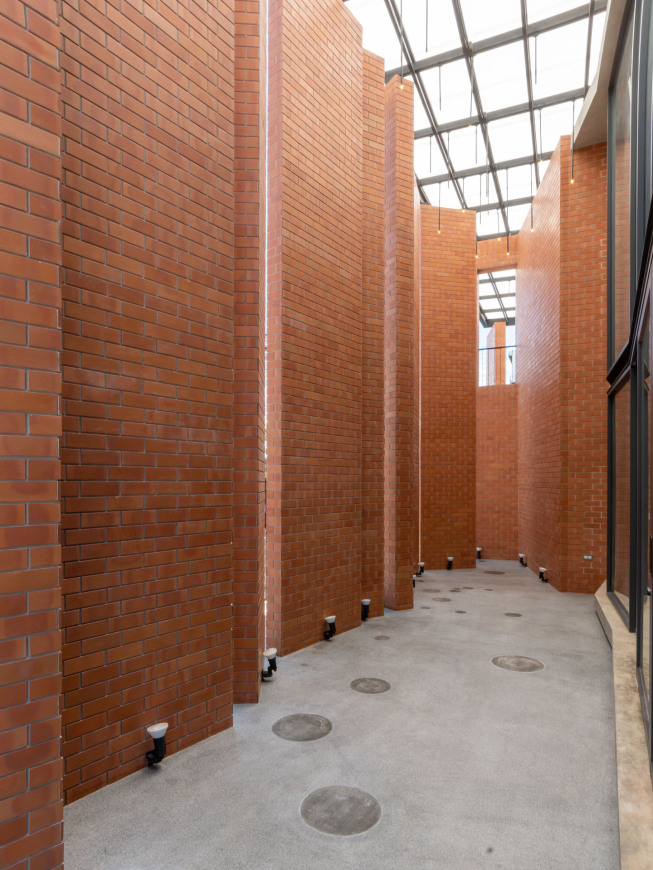
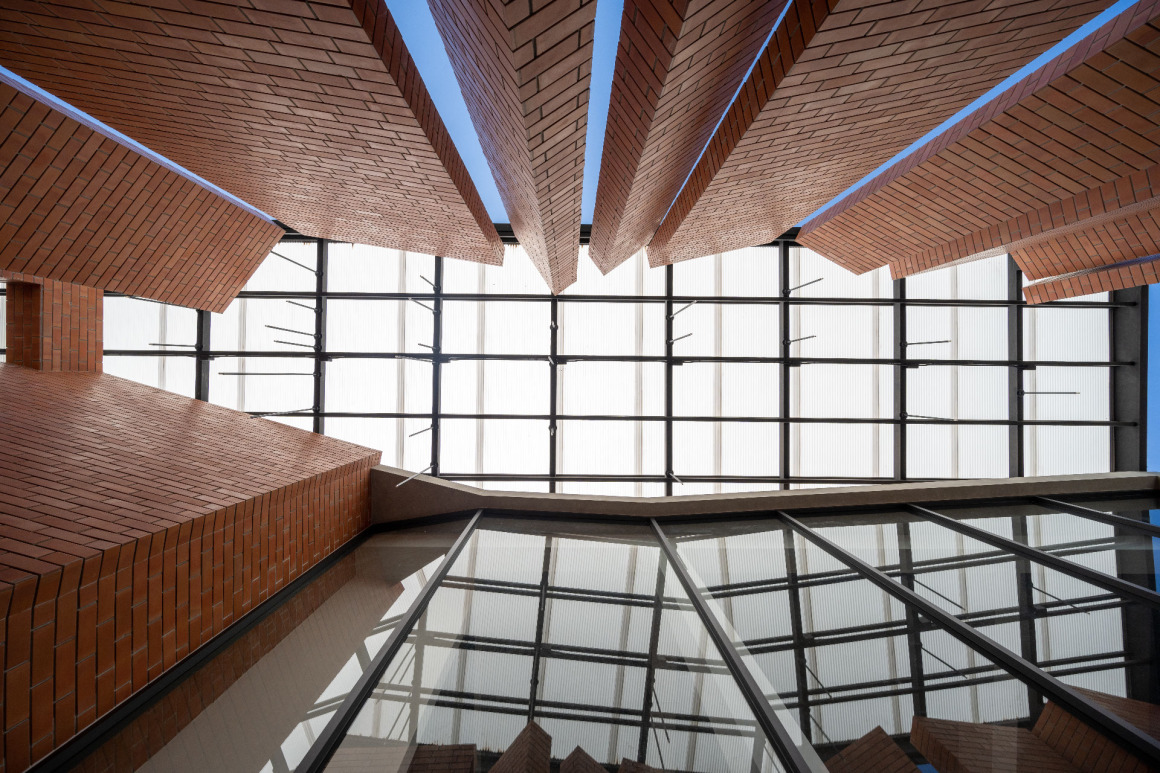
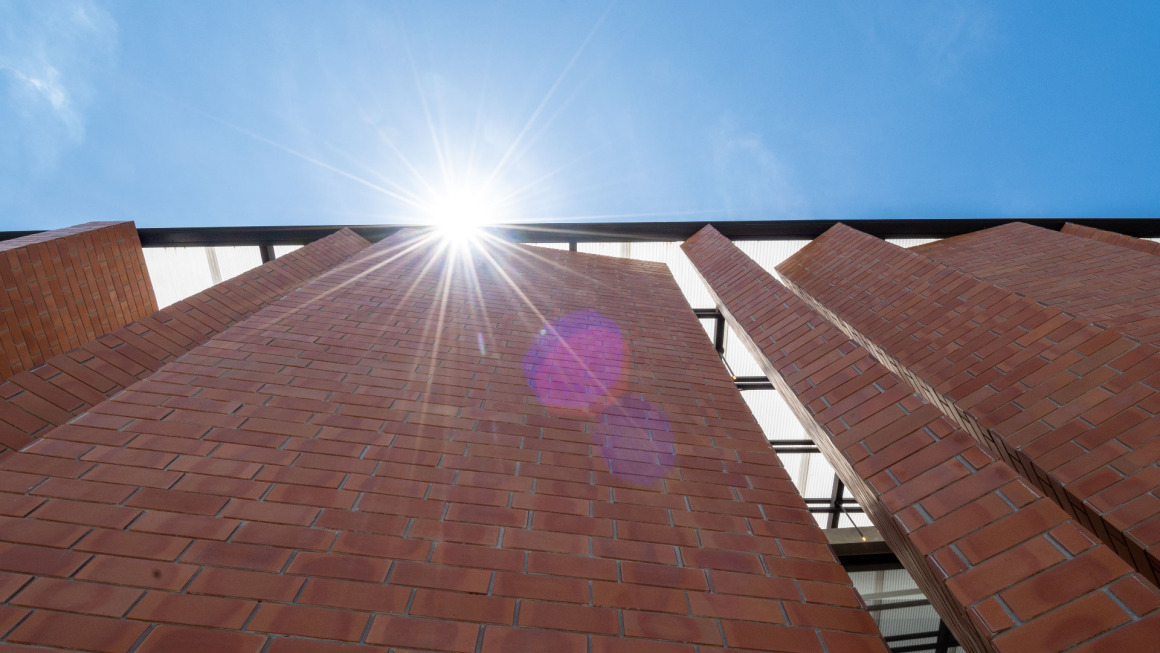
▼夜晚从街道看建筑 Night view from street.
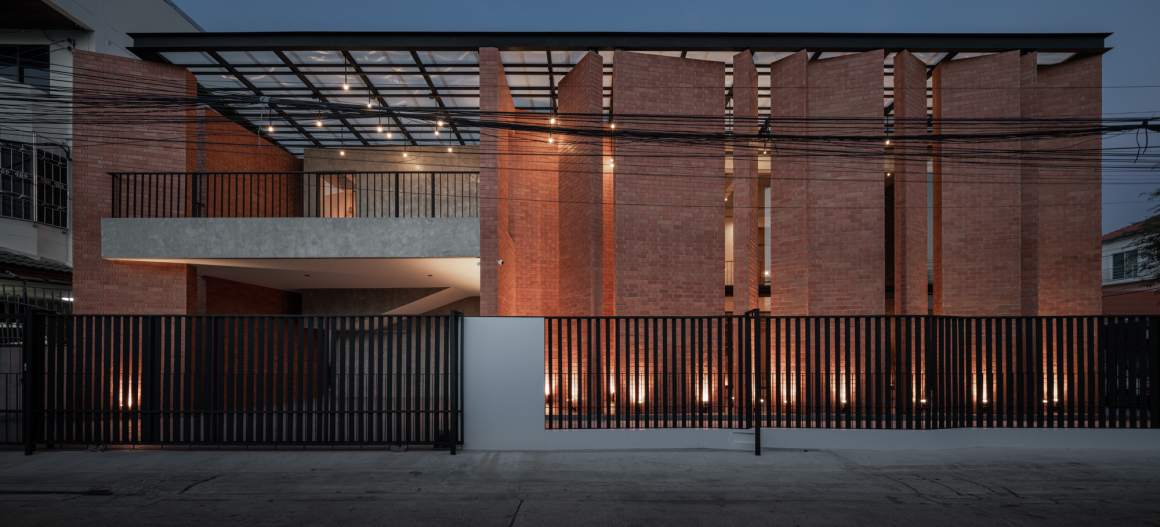


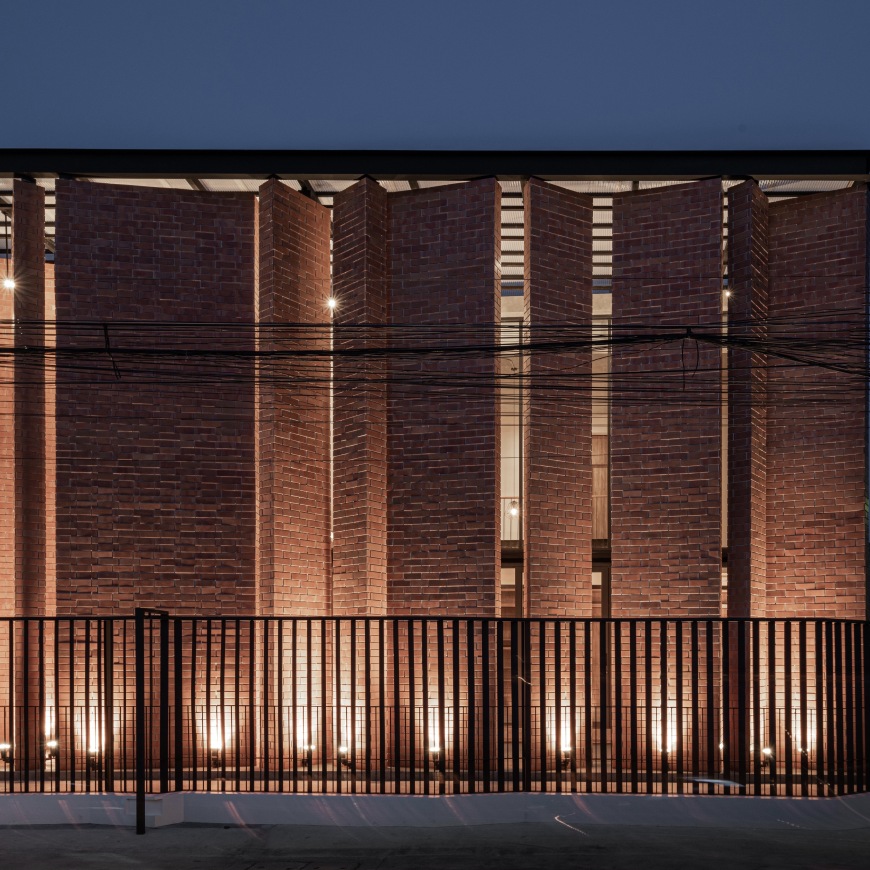
项目名称:Pakkret House
建筑设计:Archimontage Design Fields Sophisticated
室内设计:Archimontage Design Fields Sophisticated
地点:泰国 Nonthaburi
主创建筑师:Cherngchai Riawruangsangkul, Thanakit Wiriyasathit, Tanakul Chookorn
场地面积:384平方米
建筑面积:420平方米
项目年份:2020年
结构工程:Chaianuchit Srihard
承包商:Channarong Prangsorn
摄影师:DOF Sky|Ground
Project Name: Pakkret House
Architect: Archimontage Design Fields Sophisticated
Interior Designer: Archimontage Design Fields Sophisticated
Location: Nonthaburi, Thailand
Architect in Charge: Cherngchai Riawruangsangkul, Thanakit Wiriyasathit, Tanakul Chookorn
Site Area: 384 sq.m.
Built Area: 420 sq.m.
Project Year: 2020
Structural Engineer: Chaianuchit Srihard
Contractor: Channarong Prangsorn
Photographer: DOF Sky|Ground
更多 Read more about: Archimontage Design Fields Sophisticated


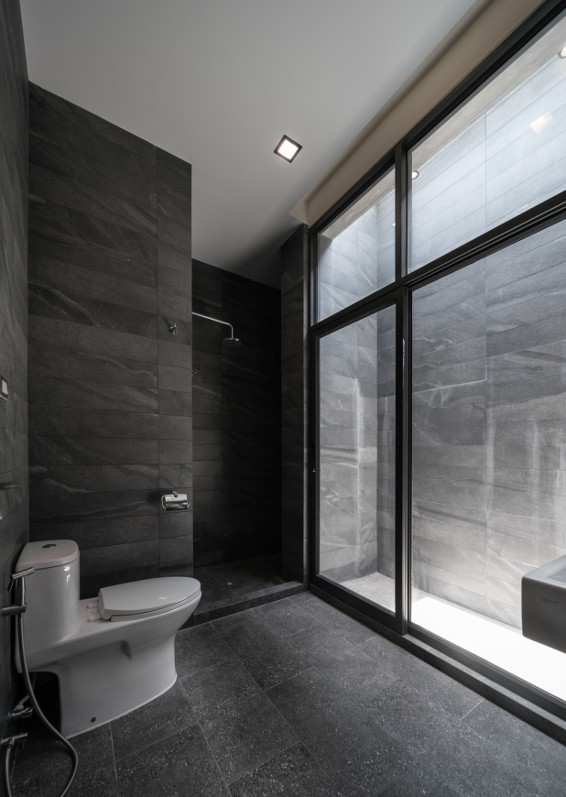
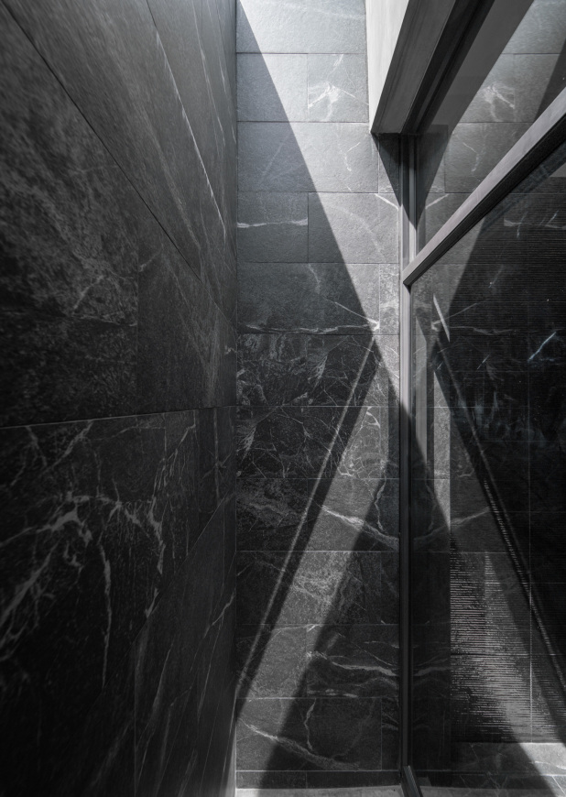
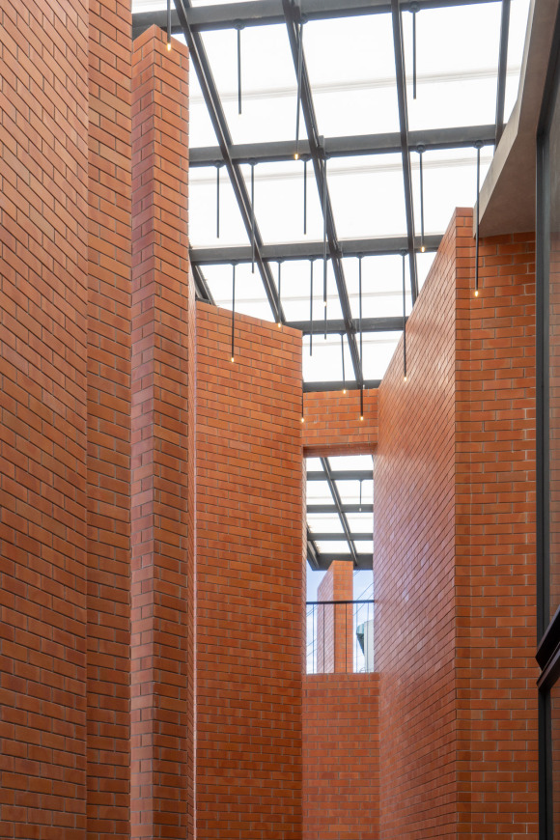
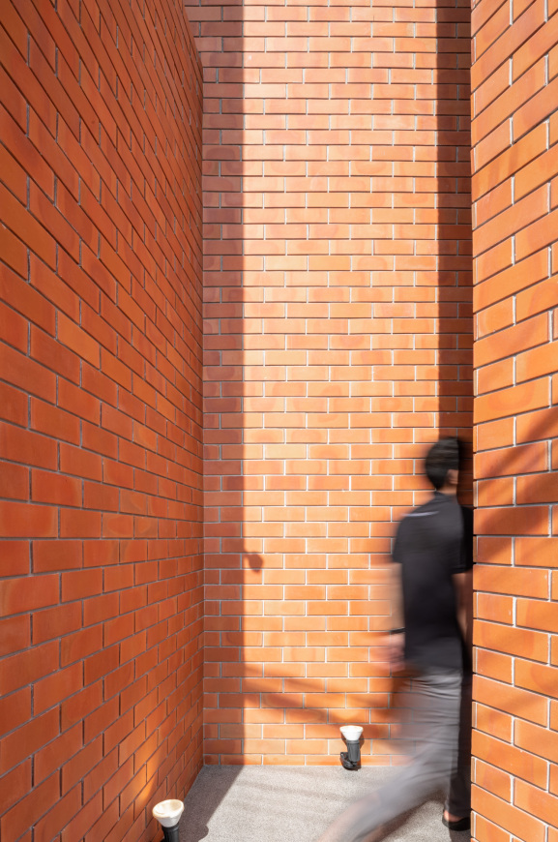
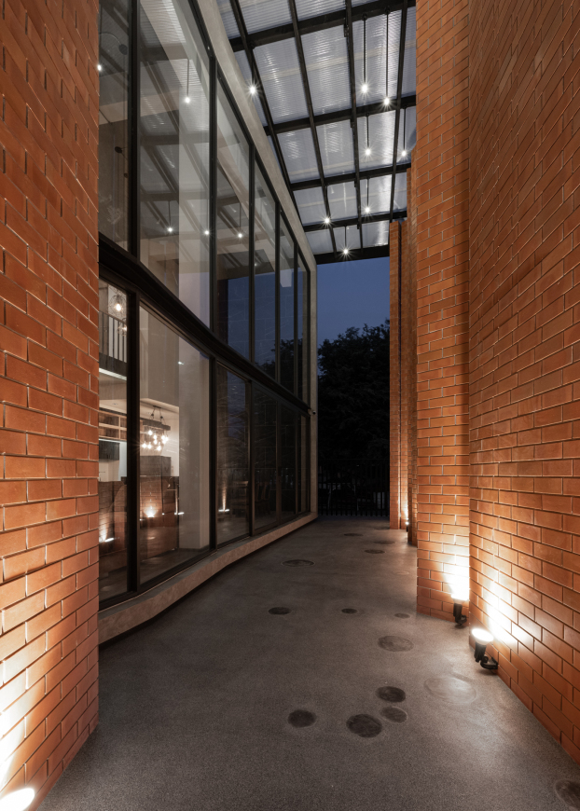
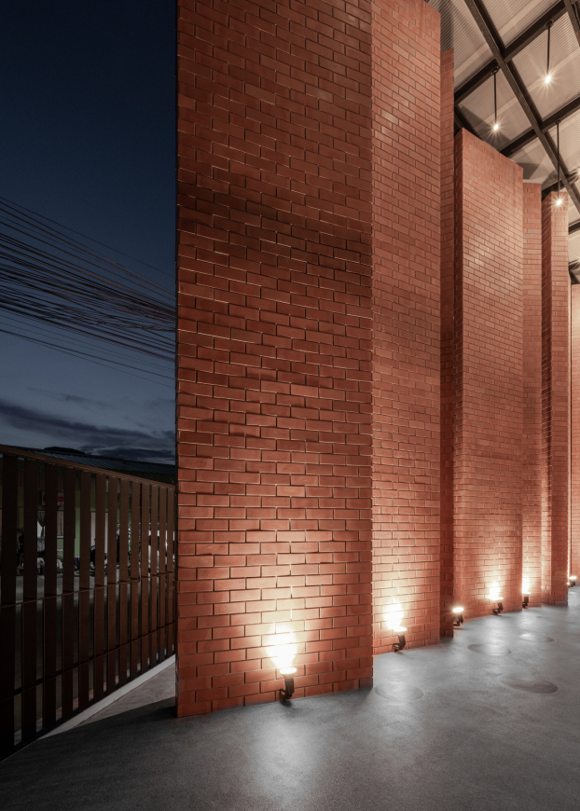
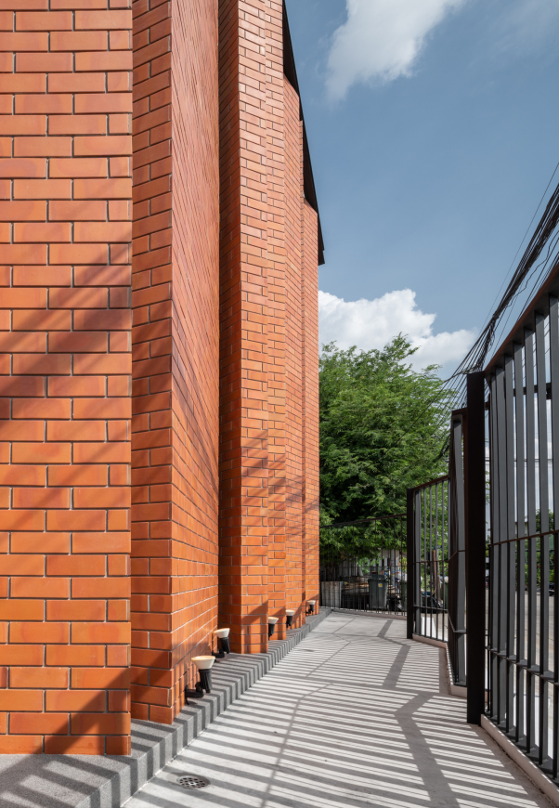
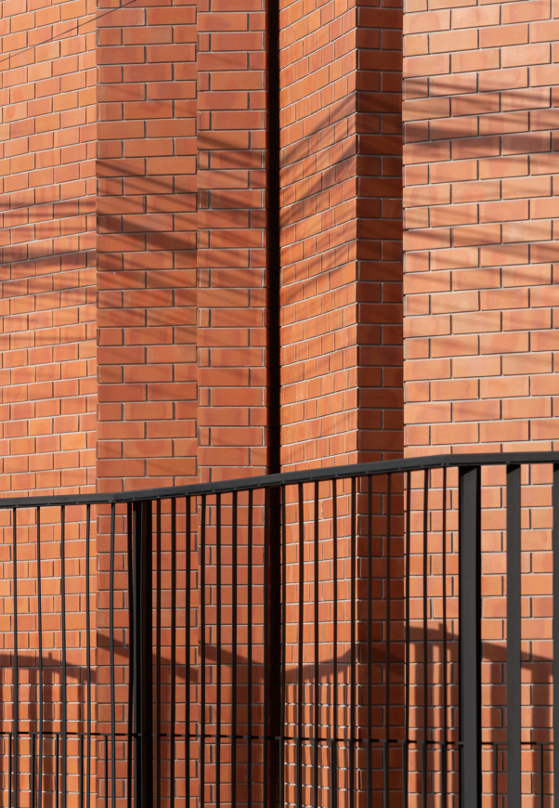


0 Comments