本文由 华润置地 授权mooool发表,欢迎转发,禁止以mooool编辑版本转载。
Thanks CRLAND for authorizing the publication of the project on mooool, Text description provided by DONEHOME.
华润置地:故事的开始,是一片生态湿地中翩翩起舞的白鹭,它们昼出夜伏享受自然之乐,守候着这片世外桃源,书写着大自然的诗篇。项目最核心的特色就是这片3万只鹭鸟栖息的云鹭片区湿地,被誉为顺德乃至大湾区难得的生态秘境,将被打造成为”绿脉里生长出来的城市”。我们的目标是希望毗邻“鹭鸟天堂”的区域建立一个人与自然和谐共生的理想生活空间。
CRLAND: The story begins with dancing egrets in an ecological wetland. They come out during the day and hide at night, enjoying the joy of nature, guarding this paradise and writing the poetry of nature.The core feature of the project is the Yunlu wetland, which is home to 30,000 egrets. It is known as a rare ecological secret in Shunde and even the Greater Bay Area, and will be built into a “city growing out of green veins”. Our goal is to establish an ideal living space where people and nature coexist in harmony in the area adjacent to the “egret paradise”.
▽社区周边的湿地与白鹭
传统与现代的交汇 融合顺德人文精神,营造都市雅致与宁静
Tradition Modernity Integrating Shunde’s humanistic spirit , Create urban elegance and tranquility
顺德,这座位于珠江三角洲腹地的城市,承载着丰富的历史和文化底蕴。岭南园林的精髓“园中有园,景中有景”在此得以体现。自然优势不必多言,出门即是湿地森林。清晨6点半,呼吸着沉淀一夜后城市最清新的空气,感官触碰到密林的露水、清脆的鸟鸣与朦胧的阳光……这些画面,成为人们日常生活中与自然亲密接触的私享时光。内外空间融合,小中见大,空间逐层发现,逐渐打开 。营造出层层递进的体验,内外兼容、层次丰富的空间设计,让人产生一种”有意无意”的遐想。工艺美学贯穿其中,从日常生活的细节中汲取灵感,如焚香、点茶等传统艺术,以及老物件的运用,赋予空间深厚的历史底蕴。
Shunde, a city located in the hinterland of the Pearl River Delta, carries a rich historical and cultural heritage. The essence of Lingnan gardens, “gardens within gardens, and scenery within scenery”, is reflected here.The natural advantages are needless to say, and wetland forests are just outside the door. At 6:30 in the morning, breathing the freshest air in the city after a night of precipitation, the senses touch the dew in the dense forest, the crisp bird songs and the hazy sunshine… These pictures have become people’s private time for close contact with nature in their daily lives.The internal and external spaces are integrated, and the space is discovered layer by layer and gradually opened. Creating a layered experience, the internal and external compatible and layered space design gives people a kind of “intentional or unintentional” reverie.The craft aesthetics runs through it, drawing inspiration from the details of daily life, such as traditional arts such as burning incense and making tea, and the use of old objects, giving the space a deep historical heritage.
▽自然交汇融合 内外空间美学
设计理念 大隐隐于市,云鹭桃花源
Design Concept Hidden in the city, Yunlu Peach Blossom Land
设计借鉴了仇英《桃花源图》中的隐居理念,打造一处融合酒店式度假体验与岭南文化精髓的生态人文宅邸。我们汲取顺德的历史、文化和自然元素,以现代手法重新诠释,再现顺德的园林之美和传统工艺。
The design draws on the concept of seclusion in Qiu Ying’s “Peach Blossom Spring” to create an ecological and humanistic residence that combines a hotel-style resort experience with the essence of Lingnan culture. We draw on Shunde’s historical, cultural and natural elements, reinterpret them in a modern way, and reproduce the beauty of Shunde’s gardens and traditional craftsmanship.
归家礼序
Home Ceremony
在整个设计中,我们将水巧妙融入其中,成为探索空间的线索。水元素随处可见,似溪流般蜿蜒穿梭于园林之中,时而静谧如镜,时而潺潺流淌。这些水景不仅美化了环境,更成为居住者休憩、游览的重点体验点。通过水带来的视听触感,让归家之路更添仪式感与情怀。
Throughout the design, we cleverly integrated water into the space, making it a clue for exploring the space. Water elements can be seen everywhere, winding through the garden like a stream, sometimes as quiet as a mirror, sometimes gurgling. These waterscapes not only beautify the environment, but also become key experience points for residents to rest and visit. The visual, auditory and tactile sensations brought by water add a sense of ritual and emotion to the journey home.
一条四冠相接的林荫大道作为地块门户。乔木作为屏障的主要骨架,其高大的身躯不仅为整个区域提供了必要的遮阳与庇护,还赋予了空间以庄重与深度。随着季节的更迭,乔木的叶色与形态也在不断变化,为这片绿色屏障增添了无限生机与活力。
A tree-lined avenue with four crowns serves as the entrance to the plot. The tall trees serve as the main framework of the barrier. They not only provide the necessary shade and shelter for the entire area, but also give the space solemnity and depth. With the change of seasons, the color and shape of the leaves of the trees are constantly changing, adding infinite vitality to this green barrier.
▽社区外围链接湿地的林荫道
1,入口区
低调而庄重,精心设计营造出一种礼序感
Low-key and solemn, carefully designed to create a sense of etiquette
这里既是过渡空间,也是营造低调内敛气质的关键。设计巧妙地融合了岭南传统的色彩与材料,让人即使短暂停留也能领略到独特的文化韵味。抬高的半圆形水池底部铺设了精心切割的弧形石材,展现了现代工艺的精致之美。
This is not only a transitional space, but also the key to creating a low-key and restrained temperament. The design cleverly combines the colors and materials of Lingnan tradition, allowing people to appreciate the unique cultural charm even if they stay for a short time. The bottom of the raised semi-circular pool is paved with carefully cut curved stones, showing the exquisite beauty of modern craftsmanship.
▽落客区水景
作为归家的起点,这里采用了缓缓提升的设计手法,两侧对称的石材护栏环绕着优雅的石材。夜间灯光相互辉映,神秘而低调地引导着前行的方向。
As the starting point of the journey home, the design technique of slowly rising is adopted here, and the symmetrical stone guardrails on both sides surround the elegant stone. At night, the lights reflect each other, mysteriously and low-key guiding the direction forward.
隐秘低调的主入口。方形造型的府门配以紫铜的材质和龙鳞的纹饰都较为讲究,展现出家族的威严和地位。植物配置更加注重色彩与季节变化,营造出一种温暖舒适的归家氛围。
The main entrance is secretive and low-key. The square-shaped door is made of copper and decorated with dragon scales, which shows the family’s dignity and status. The plant configuration pays more attention to color and seasonal changes, creating a warm and comfortable home atmosphere.
2,轴线双水院
内外空间融合,幽深美丽的双水景庭院
Integration of inner and outer space, beautiful double water view courtyard
在水的引领下,步入一个又一个精心设计的景致空间。从静谧的水面,到潺潺流淌的水声;从敞开的茶亭,到遮蔽的树荫庇护。整个空间处处充满了变化与探索的乐趣。连廊的巧妙设计,为空间注入了动线的韵律感。观者在漫步其间,时而纵览远景,时而沉浸内敛的小品,犹如漫步于一幅立体的山水画中。
Guided by the water, you step into one carefully designed landscape space after another. From the tranquil water surface to the gurgling sound of water; from the open tea pavilion to the shelter of the shade of trees. The whole space is full of the fun of change and exploration. The ingenious design of the corridor injects the rhythm of the movement line into the space. When the viewer walks in it, sometimes he can see the distant view, and sometimes he is immersed in the introverted small works, just like walking in a three-dimensional landscape painting.
从主入口进入的第一个空间,具有较强的公共性质。设计师巧妙运用了高差变化的”书卷水景”,营造出一处引人入胜的趣味水景,成为接待休息的好去处。也可以坐在玲珑亭中,欣赏波光粼粼的水面,感受到对宁静生活的向往与热爱。
The first space you enter from the main entrance has a strong public nature. The designer cleverly used the “scroll waterscape” with height differences to create an attractive and interesting waterscape, which becomes a good place for reception and rest. You can also sit in the exquisite pavilion, appreciate the sparkling water surface, and feel the yearning and love for a quiet life.
▽第一重水院,社区的玄关会客厅
▽书卷水景
▽水院的中景回廊琉璃隔断
▽回廊琉璃隔断
串联起两个水院空间,是引导人行的重要步行空间。通过玻璃院墙、帘子等设计,将人的视线巧妙地引导向水景和整体空间体验。行走其间,可以欣赏到静水面上天光云影的倒影,感受到水声如珠落下的细微动听。
The two water courtyards are connected in series and are an important pedestrian space for guiding people. Through glass walls, curtains and other designs, people’s sight is cleverly guided to the waterscape and the overall space experience. While walking, you can enjoy the reflection of the sky and clouds on the still water surface and feel the subtle sound of water like falling beads.
▽游园回廊
相比第一重水院,这里更加偏向私密性质。安静的水景与茶室共同营造出一种平和淡雅的氛围。这里的水与自然环境实现了完美融合,湿地、水景与精致园林相互映衬,构筑出一幅幅生动的自然画卷。
Compared with the first water courtyard, this one is more private. The quiet waterscape and teahouse together create a peaceful and elegant atmosphere. The water here is perfectly integrated with the natural environment. The wetland, waterscape and exquisite gardens complement each other, creating a vivid natural picture.
▽第二重水院,社区茶室
▽茶室与社区联排别墅的关系
▽从茶室回看社区水院中庭
3,观景别墅
占据黄金位置的观景别墅,独特的鹭岛景观体验
Viewing villa occupying a prime location, unique Heron Island landscape experience
首次展出的两款代表性别墅户型,一为370㎡的别墅,一为490㎡的别墅,均体现了设计师对生活化功能场景的精心雕琢。在满足生活所需的同时,又将当地优质的自然环境与艺术风范完美融合,为住户带来了真正的精致生活方式。
The two representative villa types exhibited for the first time, one is a 370㎡ villa and the other is a 490㎡ villa, both of which reflect the designer’s careful carving of life-like functional scenes. While meeting the needs of life, it also perfectly integrates the local high-quality natural environment with artistic style, bringing a truly refined lifestyle to residents.
最大特点在于利用高差,打造了庭院水景与特色茶亭。从入口到室内会客厅,每一个空间界面都进行了细致入微的设计营造。
The biggest feature is that the height difference is used to create a courtyard waterscape and a special tea pavilion. From the entrance to the indoor living room, every space interface has been carefully designed and constructed.
▽370㎡别墅平面图
▽370㎡别墅入口庭院
▽370㎡别墅室内与庭院
▽370㎡别墅庭院鸟瞰
▽370㎡别墅庭院私人下沉茶室
最大的亮点在于面向鹭鸟湿地的开阔视野。与湿地环境为邻、依水而居,将湿地最美的自然风光尽收眼底,时刻让人感受到大自然的陪伴。设计中高度重视内外空间的融合,大面积落地窗、宽敞的露台和庭院,让室内外界限变得模糊,置身其中,感受到通风采光俱佳的舒适体验。
The biggest highlight is the wide view of the Heron Wetland. Living next to the wetland environment and by the water, you can enjoy the most beautiful natural scenery of the wetland and feel the company of nature at all times. The design attaches great importance to the integration of internal and external spaces. Large floor-to-ceiling windows, spacious terraces and courtyards blur the boundaries between indoor and outdoor. When you are in it, you can feel the comfortable experience of good ventilation and lighting.
▽490㎡别墅平面图
匠心工艺
Craftsmanship
岭南园林的传统智慧为设计注入了深厚的文化底蕴。在多方考究研究的基础上,设计团队巧妙地将这些历史元素融入到各处细节之中,展现出独特的匠心工艺。
The traditional wisdom of Lingnan gardens has injected a profound cultural heritage into the design. Based on extensive research, the design team skillfully integrated these historical elements into every detail, showing unique craftsmanship.
人行桥采用了独特的弧形整石设计,造型独特、流畅的线条增加了桥体的美感。水冲面工艺可以更好展现石材的自然纹理,深化设计减少接缝,使得桥体在视觉上更加统一,曲线增加了动感融入周围环境。
The pedestrian bridge adopts a unique curved stone design. The unique shape and smooth lines increase the beauty of the bridge. The water-washing process can better show the natural texture of the stone. The in-depth design reduces the joints, making the bridge more visually unified, and the curve adds dynamics to the surrounding environment.
书卷水景潺潺潺潺的水流与层次分明的水面波光旋律,表演出动态之美。周围的与石材相得益彰效果被营造出静谧而生机勃勃的自然旋律,令人心旷神怡。
The gurgling water and the layered ripples of the water surface in the book-shaped waterscape show the beauty of dynamics. The surroundings complement the stone and create a quiet and vibrant natural melody that is refreshing.
▽水院书卷水景
岭南元素的琉璃工艺通过熔炼等工艺,呈现出丰富的色彩与细腻纹理。与水帘相呼应时,琉璃在光影变化中赋予空间生命,透过阳光琉璃璃出斑斓光彩,营造出绚丽的光彩。
The colored glaze craftsmanship of Lingnan elements presents rich colors and delicate textures through smelting and other processes. When echoing with the water curtain, the colored glaze gives life to the space in the changes of light and shadow, and shines through the sunlight, creating a gorgeous brilliance.
▽琉璃打样与细部深化
步入社区,仿佛踏入了一片被精心雕琢的森林王国。老树与现代园林交相辉映,四季常青,花香四溢。我们不仅仅是在建造房子,更是在为每一位居者打造一片专属的私密绿洲。漫步其间,每一步都踏着自然的韵律,让心灵得以真正的放松与回归。
Entering the community, it feels like stepping into a carefully carved forest kingdom. Old trees and modern gardens complement each other, and the evergreen and fragrant flowers are everywhere. We are not just building houses, but also creating an exclusive private oasis for every resident. Walking in it, every step is in the rhythm of nature, allowing the soul to truly relax and return.
▽被庭院环绕的豪宅
▽园中有园,景中有景
结语
Conclusion
喧嚣都市的一隅,这样一处被自然温柔拥抱的秘境,它不仅是居住的空间,更是心灵的栖息地,在这片被鹭鸟轻吻的湿地上,自然生态与人文情怀和谐共生。于葱郁森林之中,匠心独运,演绎一场关于自然与隐奢的完美邂逅。选择这里,就是选择了一种高品质的生活方式,一种与自然和谐共生的生活哲学。在这里,每个人都可以找到属于自己的生活方式和心灵归宿,享受一段段难忘的隐奢时光。让我们一同走进这片都市桃花源,开启一场关于自然、文化、生活的奢华盛宴。
In a corner of the bustling city, there is a secret place gently embraced by nature. It is not only a living space, but also a habitat for the soul. In this wetland kissed by egrets, natural ecology and humanistic feelings coexist harmoniously.In the lush forest, ingenuity is used to interpret a perfect encounter between nature and hidden luxury.Choosing here means choosing a high-quality lifestyle, a philosophy of life that coexists harmoniously with nature.Here, everyone can find their own lifestyle and spiritual home, and enjoy unforgettable hidden luxury time. Let us walk into this urban paradise together and start a luxurious feast of nature, culture and life.
“ 喧嚣都市的一隅,在这片被鹭鸟轻吻的湿地上,自然生态与人文情怀和谐共生。”
审稿编辑:junjun
更多 Read more about: 太璞建筑环境设计+道合设计


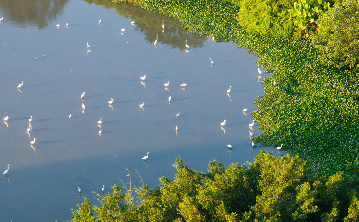
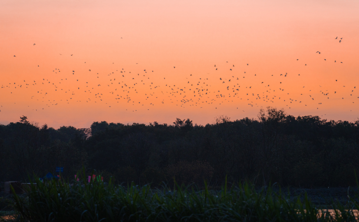
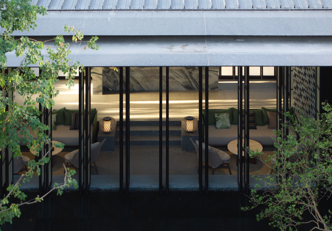
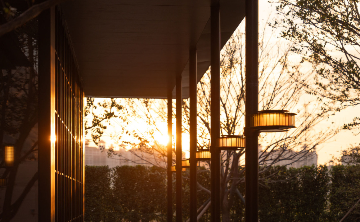
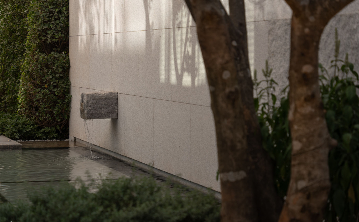
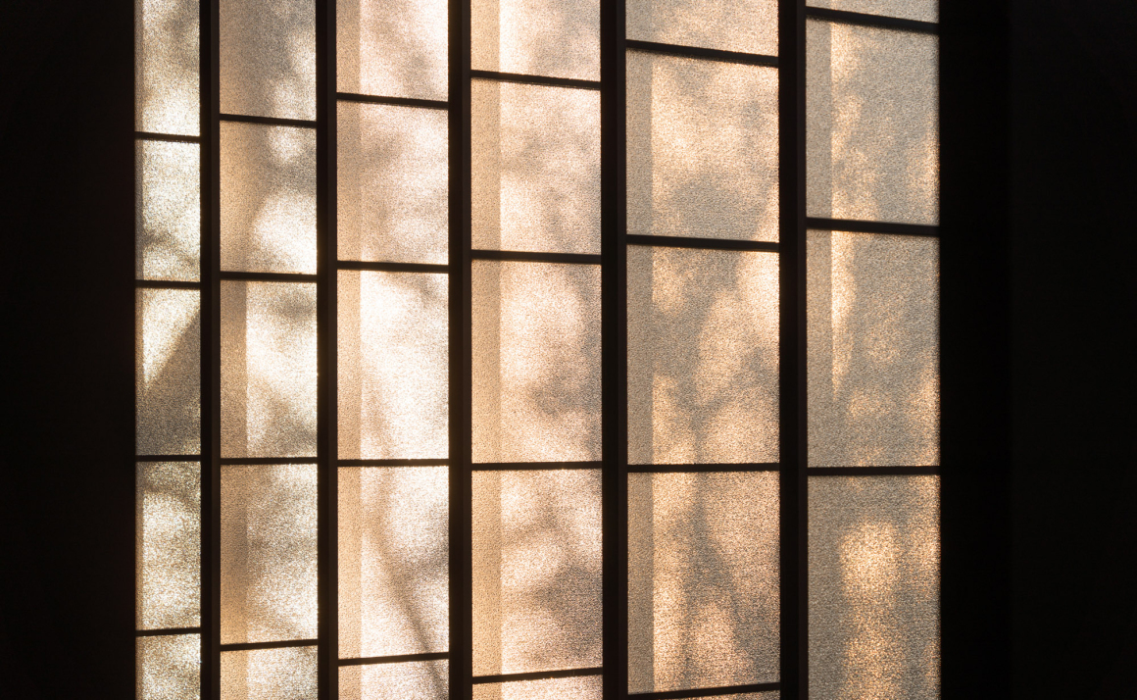

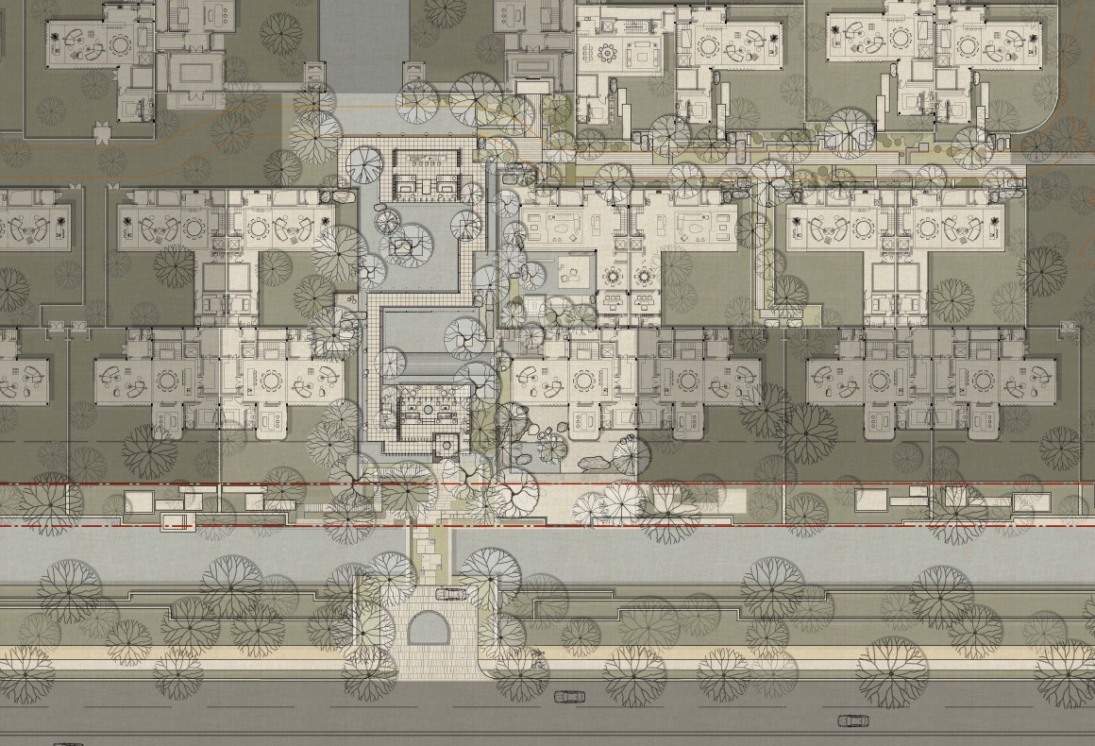
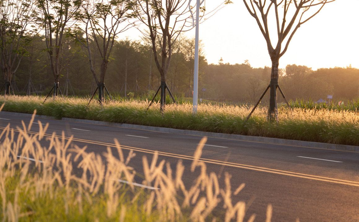
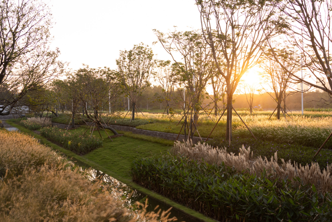
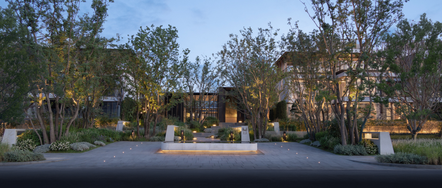

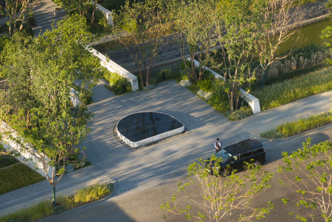
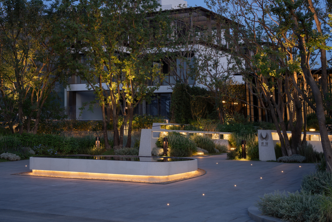

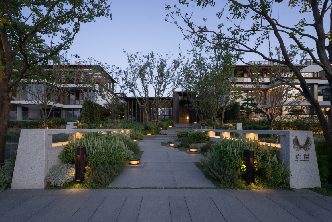
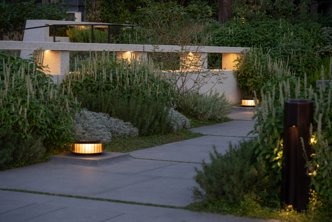

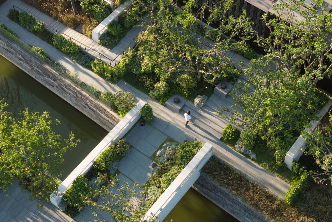
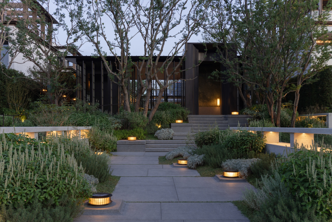
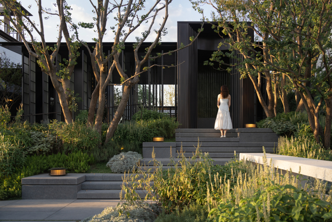

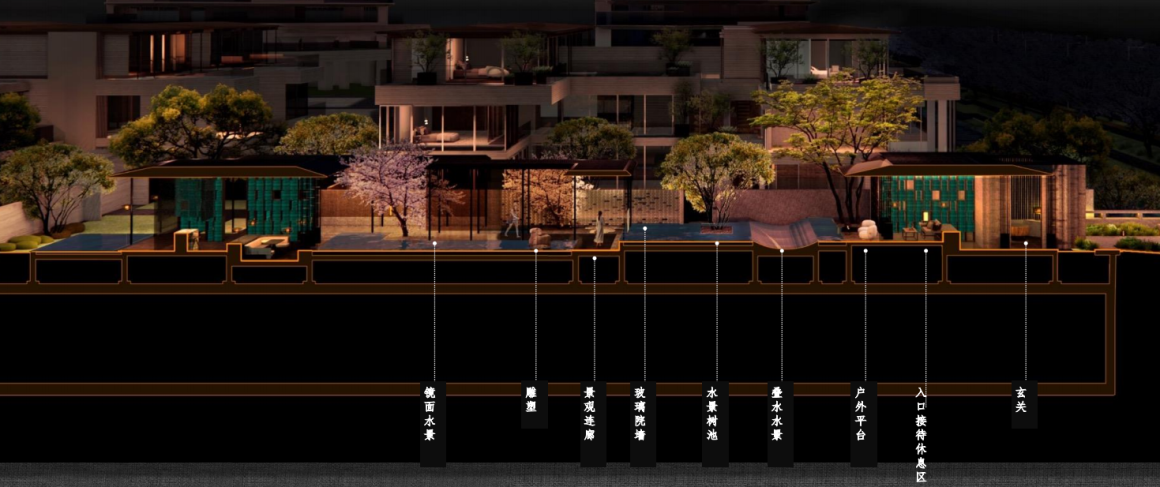
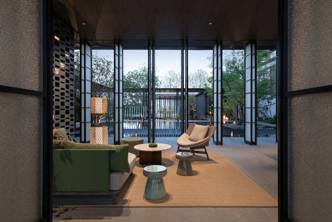
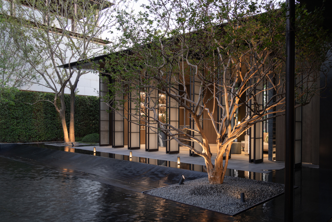
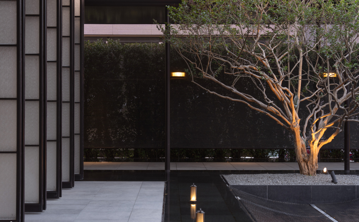
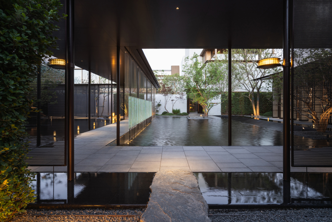
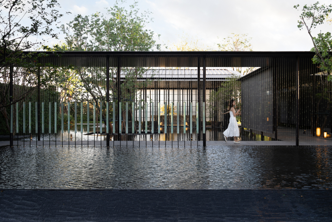
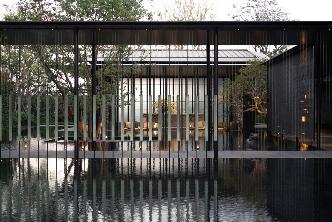
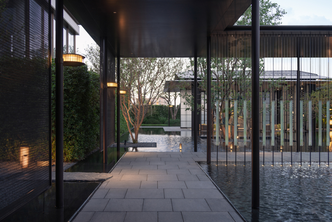

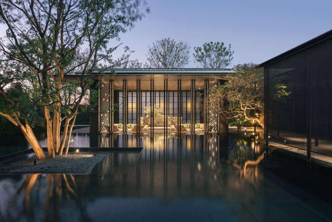

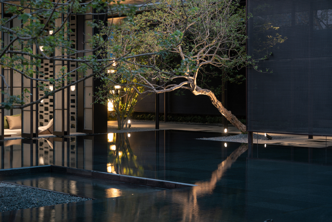
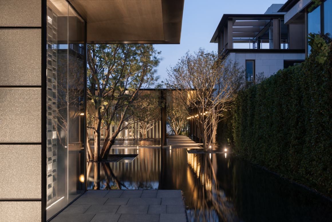

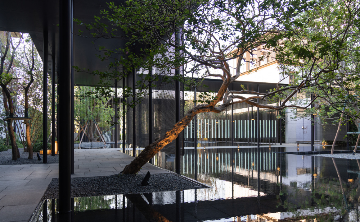
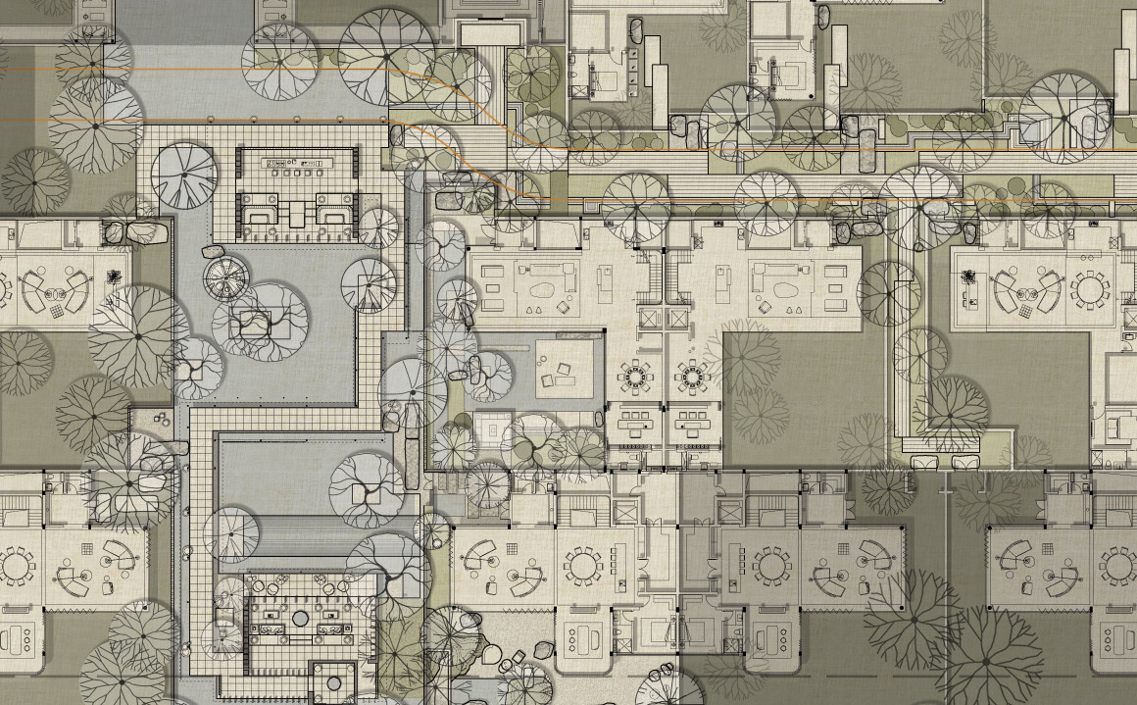
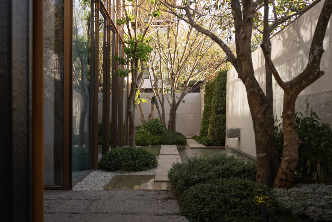
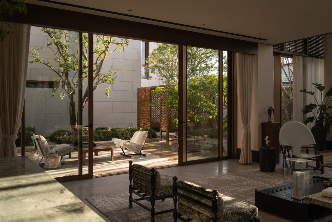
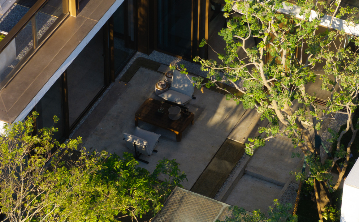
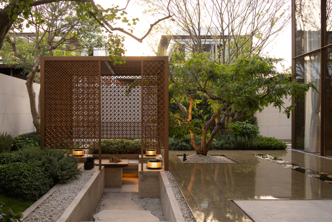
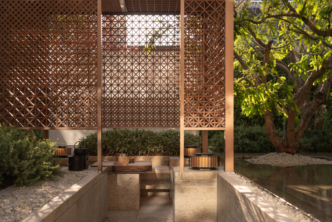
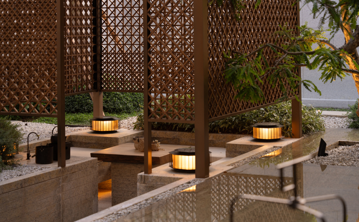
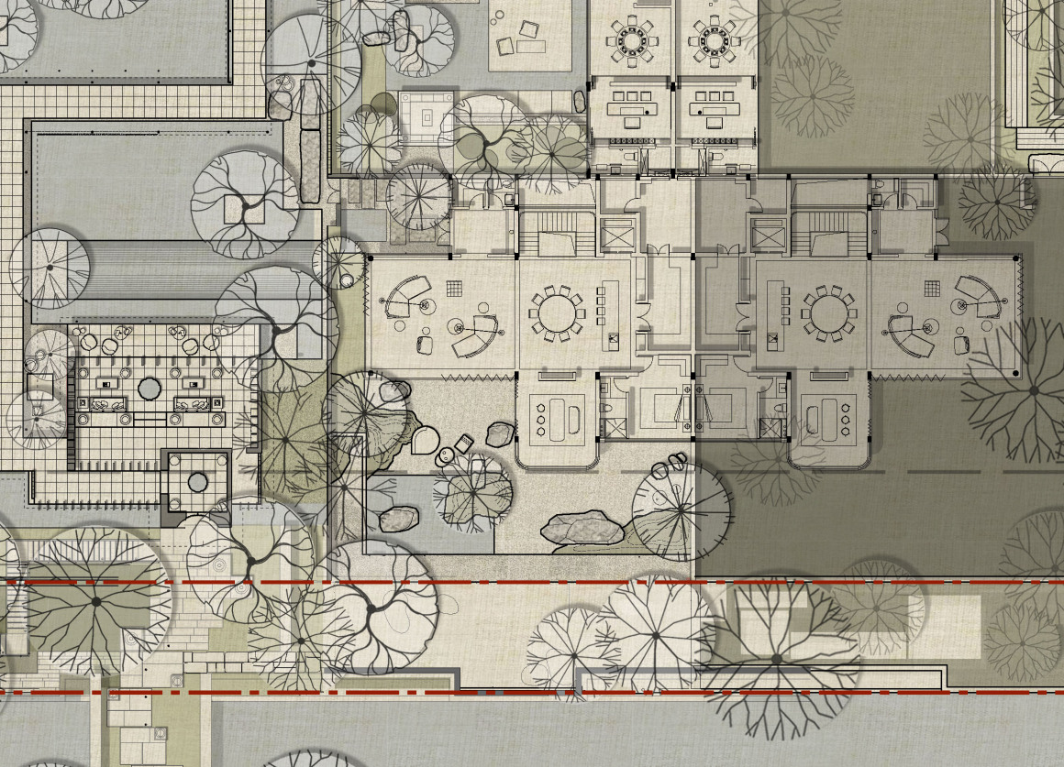
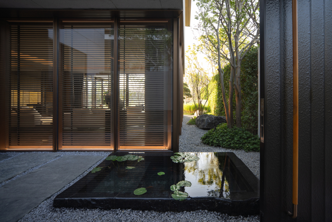

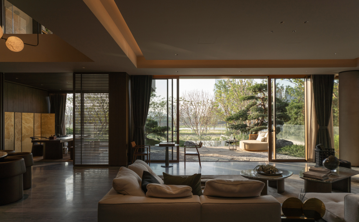
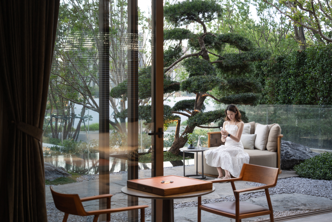
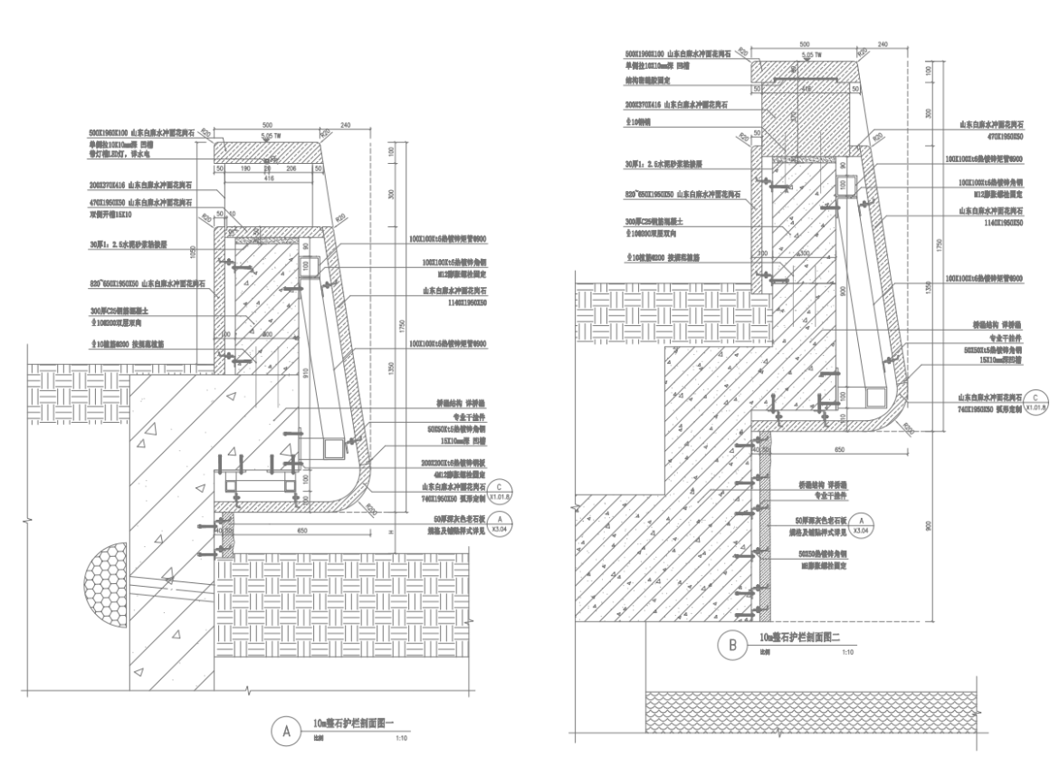
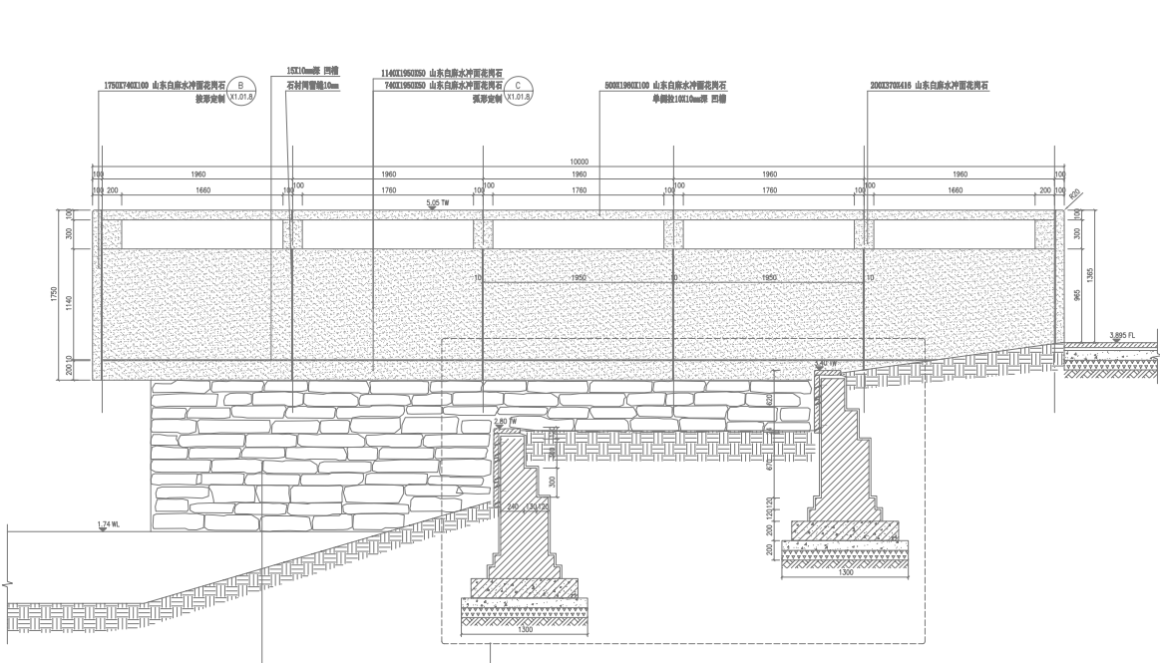


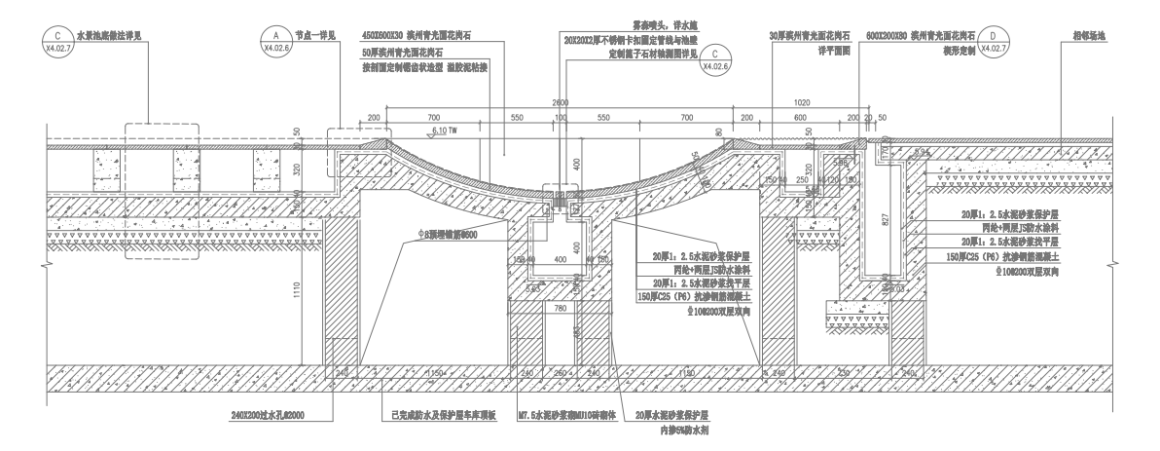
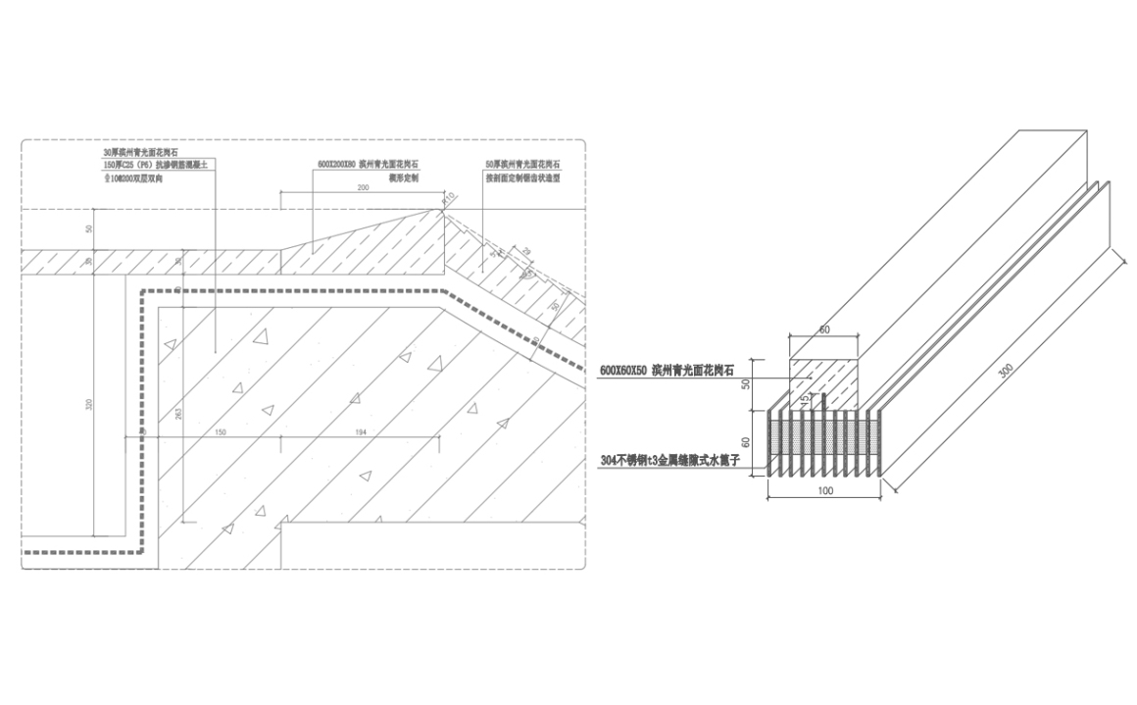
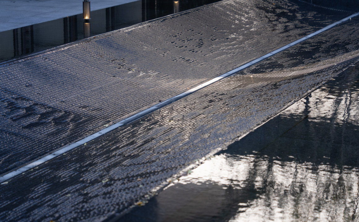
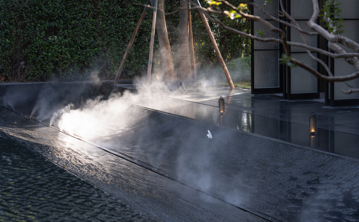









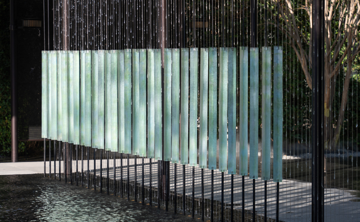

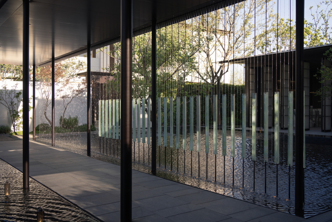
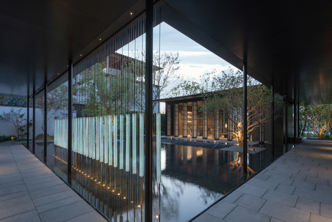


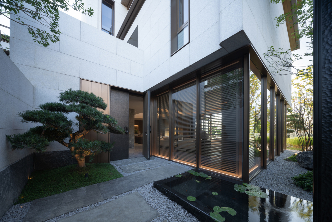



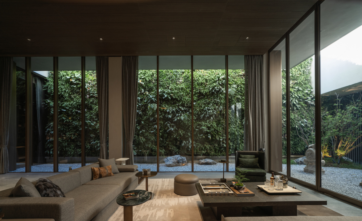
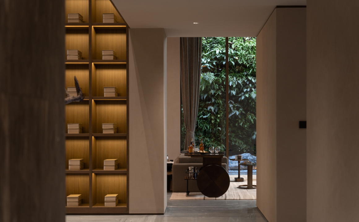


0 Comments