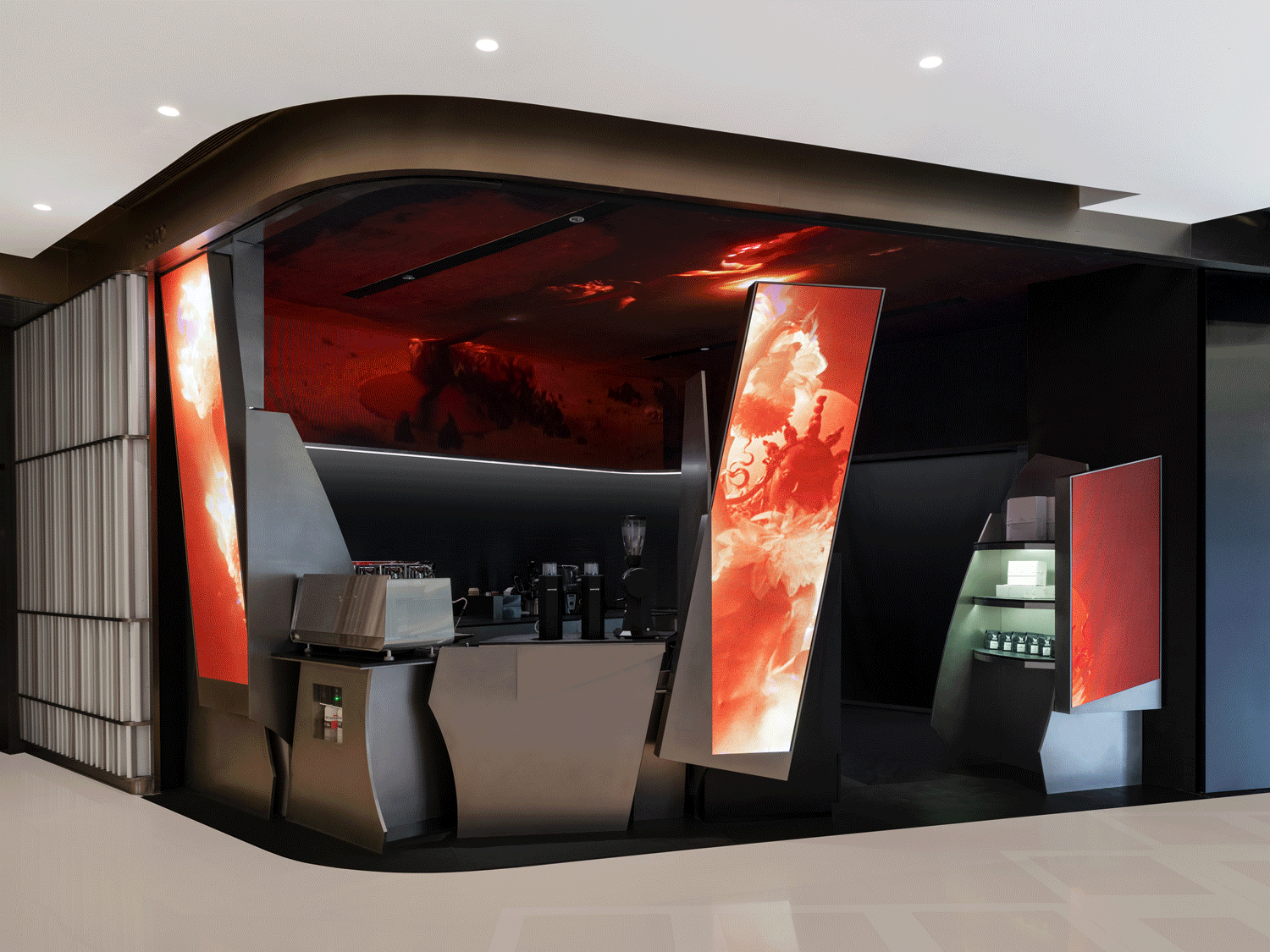本文由 waa未觉建筑 授权mooool发表,欢迎转发,禁止以mooool编辑版本转载。
Thanks we architech anonymous for authorizing the publication of the project on mooool. Text description and images provided by we architech anonymous.
waa未觉建筑:“这是一次对于冥王星的存在以及自身的情感回应”
we architech anonymous: “An emotional in response to the mechanics of Pluto’s phenomena”
▽项目视频 video
设计的灵感来源是冥王星在太阳系中区别于其他行星独特的存在,整体的空间呈现是我们对于这颗星球充满争议性的存在做出感性的回应。
对于冥王星来说,无论是其较晚被发现的事实还是其较为稀少的影像资料都给这它披上了一层神秘的面纱,但是在我们人性的解读下,这更像一种孤独。
This design is an emotional response to the mechanics of Pluto’s phenomena, where Pluto’s relationship with our solar system is highly debated.
Its relatively late discovery and poor imagery helped generate a mysterious character, we interpret that feeling as lonely.
▽咖啡馆外观 Cafe appearance
所以在设计过程中,我们将这种情感具象化为一个个孤立的剪影,用剪影勾勒并塑造空间。通过推敲构图与排列,这些阴影元素相互融合协调,形成了一个具备社交属性的环境,映射了咖啡的美学内核——通过一粒粒不起眼的棕色豆子,将一个个犹如孤独剪影的人们聚集于此,通过设计的空间提供社交的环境,让人们不再孤独。
The design transforms this specific emotions into a number of single shadow, where Silhouette of the ”shadow” becomes the components that shape the space. By composition and arrangement those shadow component’s complement each other, it becomes a socially blended environment which mirrors art of making coffee.
▽概念&草图 Concept&Sketch
▽咖啡馆内部 Inside the cafe
▽休闲卡座 Leisure booth
在我们的理解中,PLUTO咖啡的意图是将视觉艺术置于咖啡吧台的中心,通过拱顶的屏幕使其更好的营造环境氛围,激活空间,并与在四处点缀的垂直屏幕一起强调了整个艺术空间的层次感。
We understand Pluto coffee’s intent to place visual art to the centre of the coffee making process. Visual art can activate and improve the world around us. The domed canvas in the soffit allows art to impact the environment of the space. Complimented with vertical screens dotted throughout the context to promote a layered gallery feel.
▽氛围感空间营造 Atmosphere sense space creation
通过艺术家蒋晟制作的影像作品—— 冥王与爱神(2022),会借用整个空间作为这一影像作品的呈现平台,数字屏幕组成的流动展示空间与视觉听觉互相交融,互相叠加,有机和开放式的存在吸引人们不由自主地去体验,去联想,去解读。
Pluto and Eros (2022), a commissioned video artwork created by artist Jiang Sheng: in a maze of digital screens, the visual and audio narratives become intersected, layered, and open-ended, an organic existence that invites interpretation and stimulates experience.
▽平面图 Plan
▽立面图 Section
▽模块设计详图 Module design detail drawing
业主:Pluto / Liquid of idea
室内设计:waa未觉建筑
施工单位:誉童建设工程有限公司
主创设计师:张迪,杨杰克
设计团队:王忞,刘笑楠
委托创作艺术作品:蒋晟《冥王与爱神》
艺术总监:汪汝徽
摄影/摄像:田方方
场地面积:154.4平方米
地点:中国上海黄浦区外滩金融中心南区四楼S402 S408 S409
室内设计:2021.12-2022.03
建设时间:2022.06–2022.08
Client:Pluto / Liquid of idea
Interior:waa
Main Contractor:Yutong Construction Engineering Co., Ltd.
Principal Architects:Di Zhang, Jack Young
Team:Min Wang, Xiaonan Liu
Site-specific Video Art Installation:Pluto and Eros by Jiangsheng,2022
Art Director:Violet Wang
Photographer: Tian FangFang
Site Area: 154.4m²
Location: 4F S402&S408&S409, South Zone, the Bund Finance Center, Huangpu District, Shanghai, China
Interior schedule: Dec. 2021- Mar.2022
Construction Schedule: Jun. 2022- Aug.2022
“ 一个具备社交属性的咖啡馆,通过设计的空间和美学提供沉浸的氛围环境,让人们不再孤独。 ”
审稿编辑:Maggie
更多 Read more about: waa未觉建筑





























0 Comments