本文由 Studio Lotus 授权mooool发表,欢迎转发,禁止以mooool编辑版本转载。
Thanks Studio Lotus for authorizing the publication of the project on mooool, Text description provided by Studio Lotus.
Studio Lotus:RAAS酒店位于印度拉贾斯坦邦(Rajasthan)焦特布尔(Jodhpur)的中心地带,占地1.5英亩,空间位置特殊,位于梅兰加尔堡(Mehrangarh Fort)地下。该项目希望能在焦特布尔老城区创建一个拥有39间客房的豪华精品酒店,促进新旧之间的交流。酒店在材料和工艺方面十分奢华,希望能在古城的历史背景下为游客提供全新地触觉和感官体验,而不是单纯地模仿旧城。这个项目包含三个美丽的历史建筑(17 -18世纪),传统工匠使用了石灰砂浆和焦特布尔砂岩等原始材料对他们进行了精心的修复。36个房间分布在三个新建筑中,这些新建筑使用了与传统建筑相同的材料和工艺,希望能在视觉和空间关系上与历史建筑和堡垒相交融。
Studio Lotus:Set in the heart of the walled city of Jodhpur, Rajasthan, RAAS is a 1.5-acre property uniquely located at the base of the Mehrangarh Fort. The brief was to create a luxury boutique hotel with 39 rooms in the context of the Old city quarter of Jodhpur. This has been translated into a project where there is a dialogue between the old and the new. Luxury was about being authentic both in terms materials and workmanship, and in providing visitors a tactile and sensual experience within the historical context of the old city of Jodhpur without aping the old. The property was inherited with three, beautiful period structures (17th-18th century) which have been painstakingly restored with traditional craftsman in the original materials such as lime mortar and Jodhpur sandstone. 36 rooms have been created, spread over 3 contemporary buildings, (using the same materials and skills as the traditional buildings) inserted into the site in a manner that they frame the visual and spatial relationship among the old buildings and the Fort, creating a dialogue between the old and the new.
▼新旧建筑分布及功能 Building distribution & function
建筑围合了整个场地,它们的设计灵感来自于该地区古老的双层表皮结构,采用了传统的拉贾斯坦邦建筑的石头网格形式,它可以被动冷却环境温度同时保障内部隐私。每块网格石板都可以折叠或者关闭,为立面提供了不间断变换的景色。
Inspired by the age old double skinned structures of the region, (the traditional stone latticed jharokha forms of Rajasthani architecture – which perform multiple functions of passive cooling and offering privacy to the user) these buildings act as lanterns framing the site. The drama of the stone jaali (lattice) is heightened by the fact that these panels can be folded away by each user to reveal uninterrupted views of the fort, or can be closed for privacy and to keep the harsh Jodhpur sun out.
▼新建筑剖面 New building section
建筑和室内设计由当地100多名工匠和大师精心打造完成,现场使用的70%的材料和人员都来自当地30公里范围内,以提倡可持续发展。每一个元素都是手工制作的,专注于简单和功能,它的美体现在工匠在创造过程中付出的心意。材料包括手工切割的石头,就地浇筑的地板、墙壁和家具上的彩色水泥水磨石,还有一种当地的印度硬木希杉制作的家具和橱柜。
Crafted by over a hundred regional artisans and master-craftsmen, the development – building and interiors – is conceived and executed using the fundamentals of sustainable architecture. 70% of the materials and people used on site have been sourced locally, most within a 30 km radius. Every element is handcrafted with a focus on simplicity, and function – beauty being the skill and care of the craftsperson that has gone in to creating the piece. Materials include hand cut stone, poured in situ pigmented cement terrazzo on floors, walls and as furniture. Locally crafted furniture and cabinets in sheesham (a local Indian hardwood).
宽阔的中央庭院容纳了三座修复后的遗产建筑,形成了共享空间节点,如用餐区、水疗中心、三个套房和静谧空间,供所有客人享用。所有的服务都采用了绿色环保技术,来自建筑和场地的雨水收集在蓄水池中,同时形成了场地景观的一个组成部分,生活废水100%通过污水处理厂重复利用。焦特布尔是印度阳光最充足的城市之一,所以客房用水全部利用太阳能加热。空调系统的变频技术也是目前最环保的技术之一,并享有铂金利兹评级。
The large central courtyard houses the three restored heritage buildings. These become nodes, shared spaces such as dining areas, a spa, and break away spaces, to be enjoyed by all the guests. These also house 3 heritage suites. All the services have been planned with Green methods and technologies. All the rainwater runoff from the buildings and rest of the site is being harvested through pits that are an integral part of the landscape. 100% of the wastewater generated is reused at site using a Sewage treatment plant. The fact that Jodhpur is one of the sunniest cities in India has been harnessed and all hot water in guest rooms is solar heated. The air-conditioning system is Variable Refrigerant Volume based, which is amongst the greenest technologies available currently for air conditioning and enjoys a Platinum LEEDS rating.
▼平面图 Plan
▼剖面图 Section
▼场地建筑干预 Architecture intervention
项目名称:RAAS酒店
地址:印度,拉贾斯坦邦
建设面积:65000平方英尺
完成时间:2010年
主要设计公司:Studio Lotus, Praxis Inc
设计主创:Ambrish Arora (Studio Lotus,新德里) & Rajiv Majumdar (Praxis Inc,班加罗尔)
设计团队:Arun Kullu, Radha Muralidharan, Anuja Gupta, Ruchi Mehta
室内设计:Studio Lotus and Praxis Inc
景观设计:Akshay Kaul
纺织面料:Ruchi Mehta
结构:Manjunath & Co.
机械电器管道:Abid Husain Consultants
承包商:Buildkraft India & Moolchand Stone mason
客户:Walled City Hotels Private Limited
编辑:寿江燕
Name of the project: Raas Jodhpur
Location: Rajasthan, India
Built-up area: 65,000 sq ft
Year of completion: 2010
Lead Design Team: Studio Lotus, Praxis Inc
Lead Designers: Ambrish Arora (Studio Lotus, New Delhi) & Rajiv Majumdar (Praxis Inc, Bangalore)
Design Team: Arun Kullu, Radha Muralidharan, Anuja Gupta, Ruchi Mehta
Interior Design: Studio Lotus and Praxis Inc
Landscape Architect: Akshay Kaul
Textiles: Ruchi Mehta
Structural: Manjunath & Co.
MEP: Abid Husain Consultants
Contractors: Buildkraft India & Moolchand Stone mason
Client: Walled City Hotels Private Limited
Editor: Jiangyan Shou
更多 Read more about: Studio Lotus+Praxis Inc


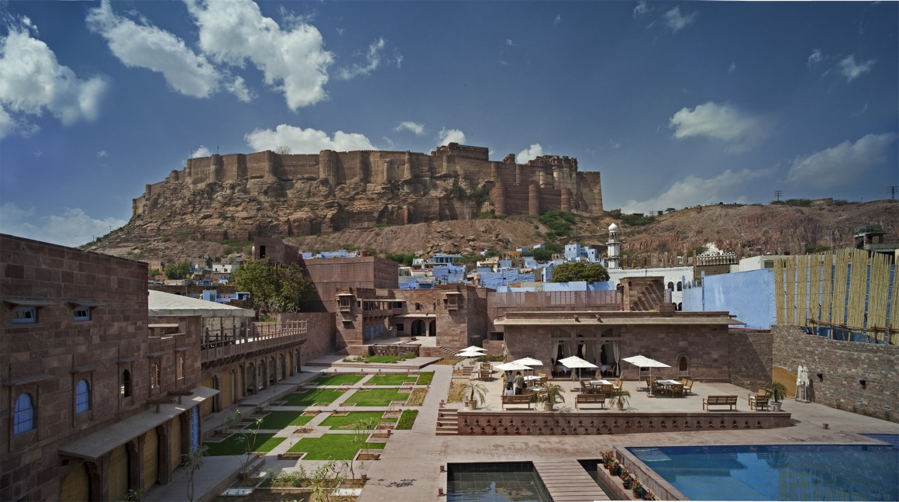


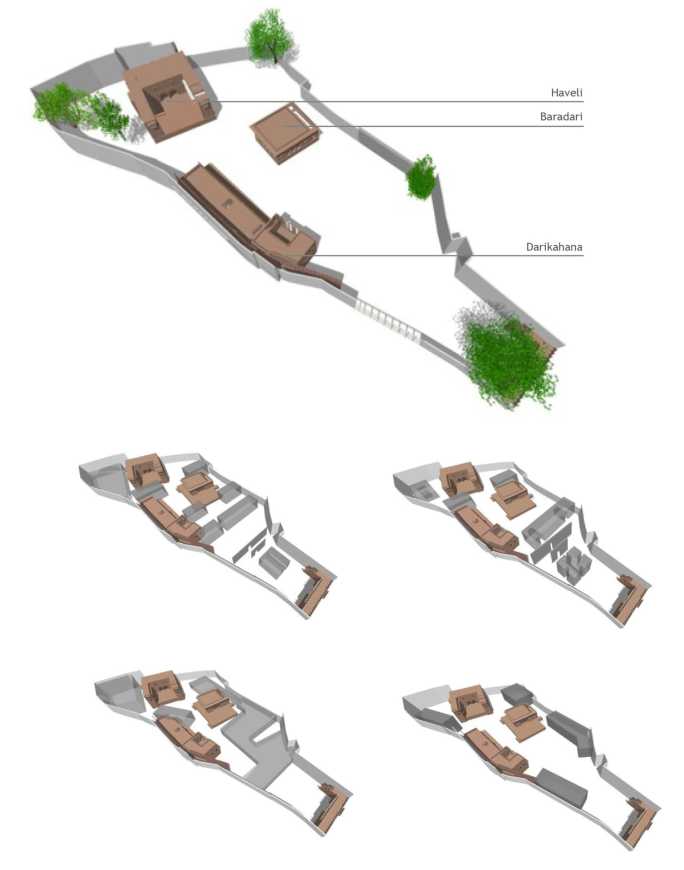
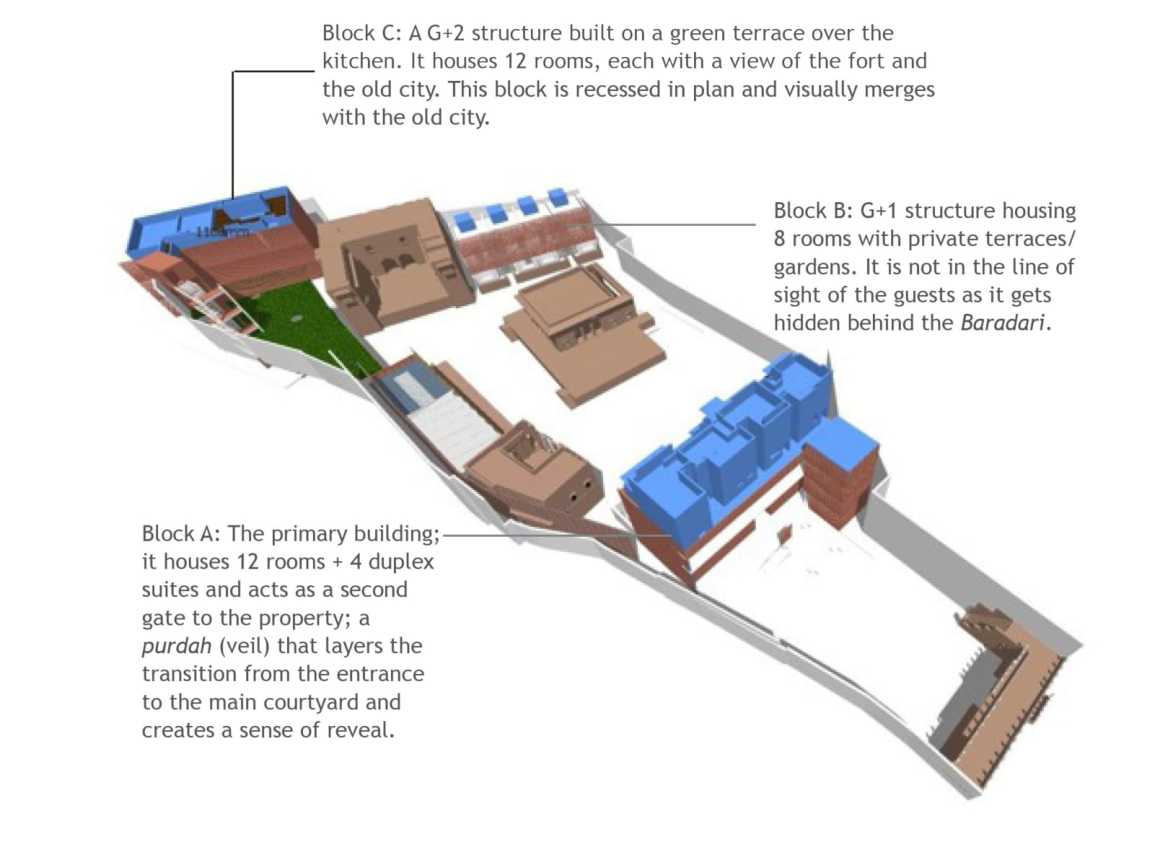
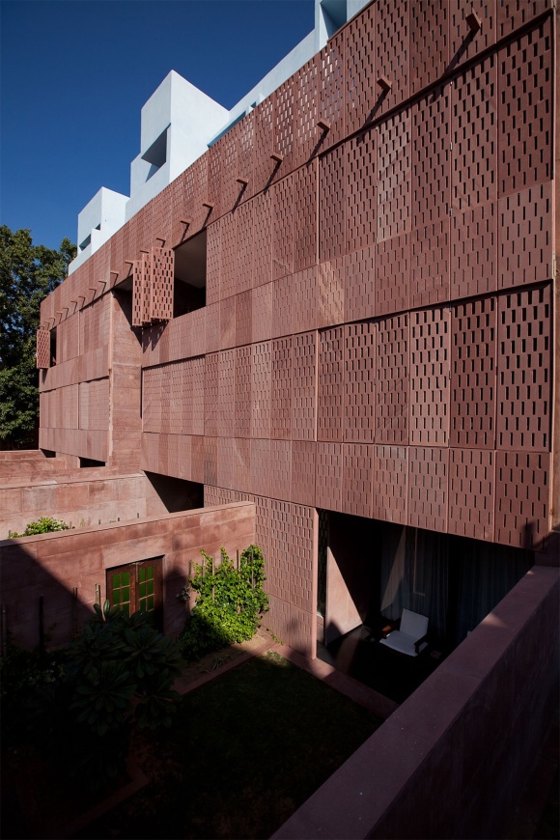
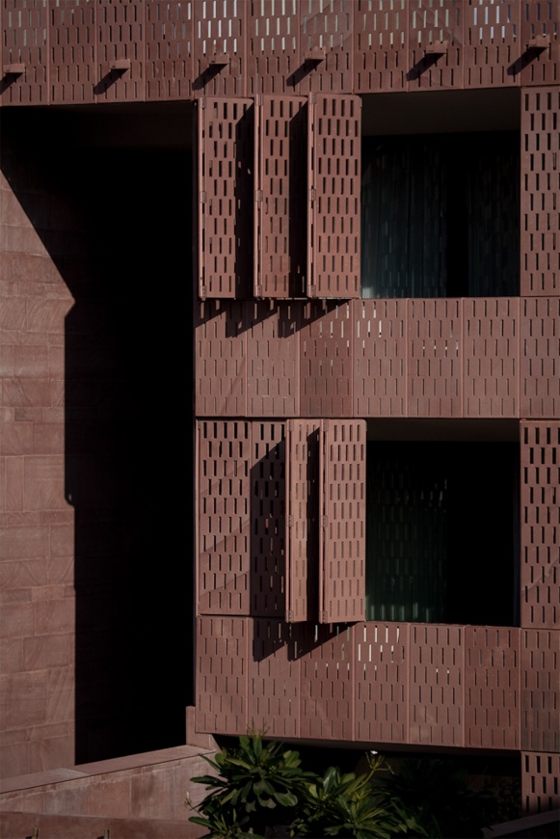
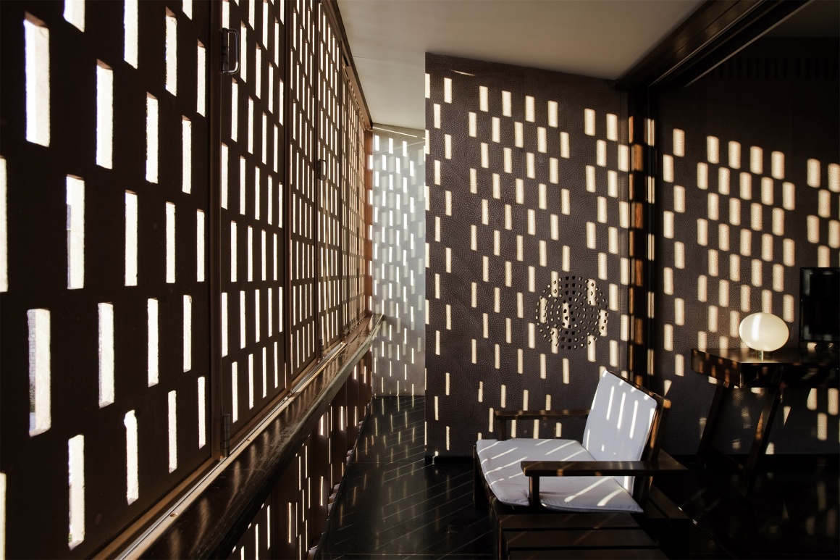
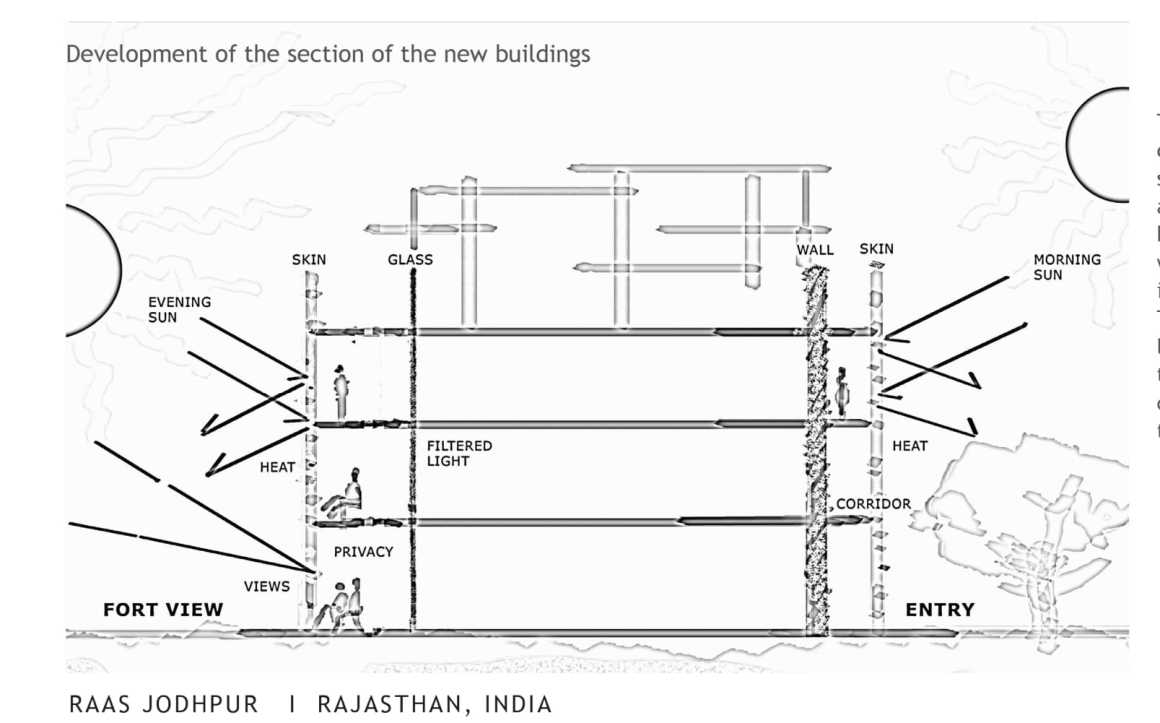
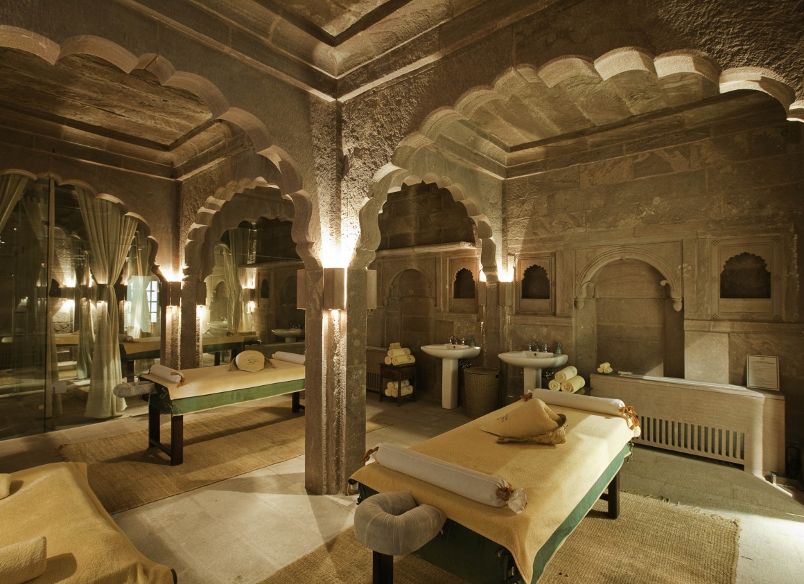
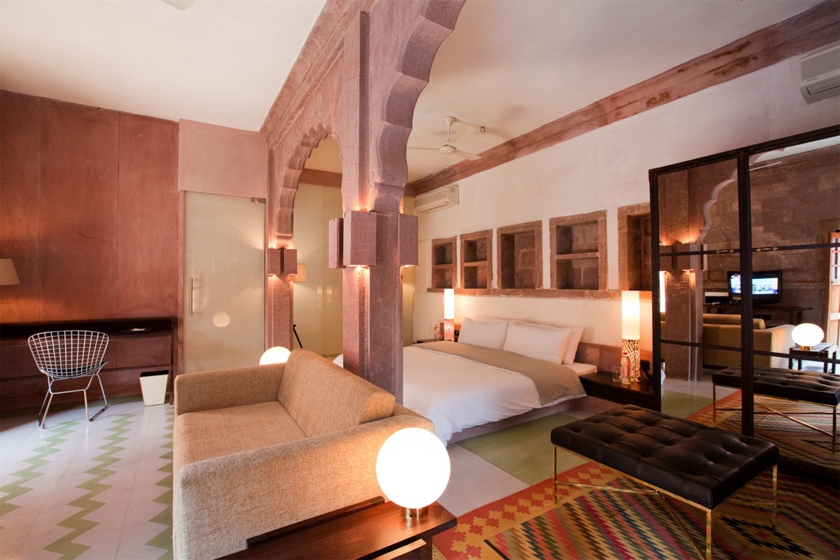
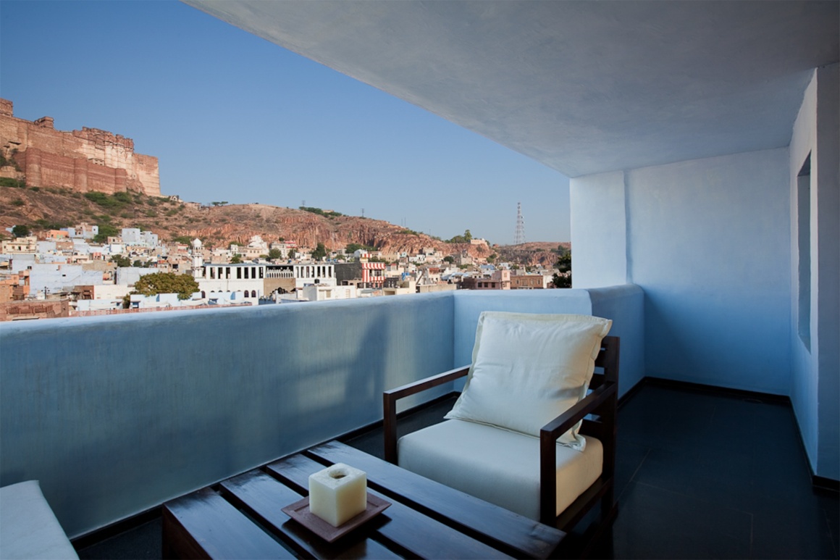

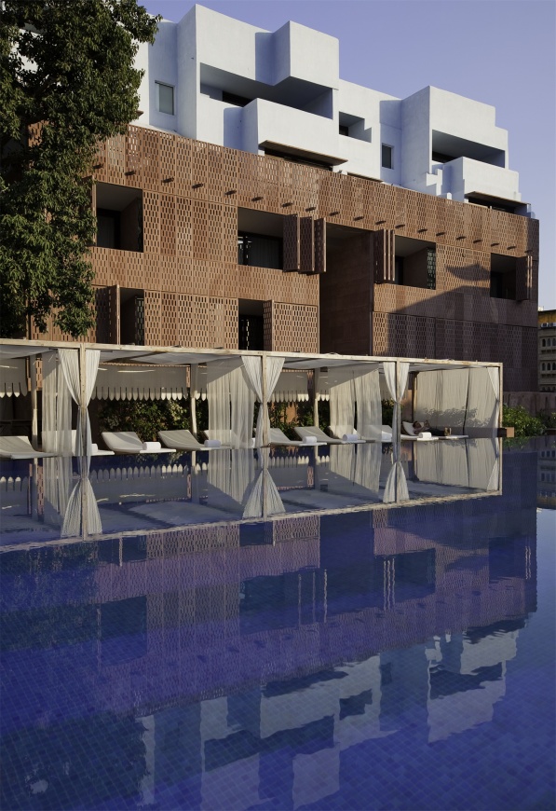
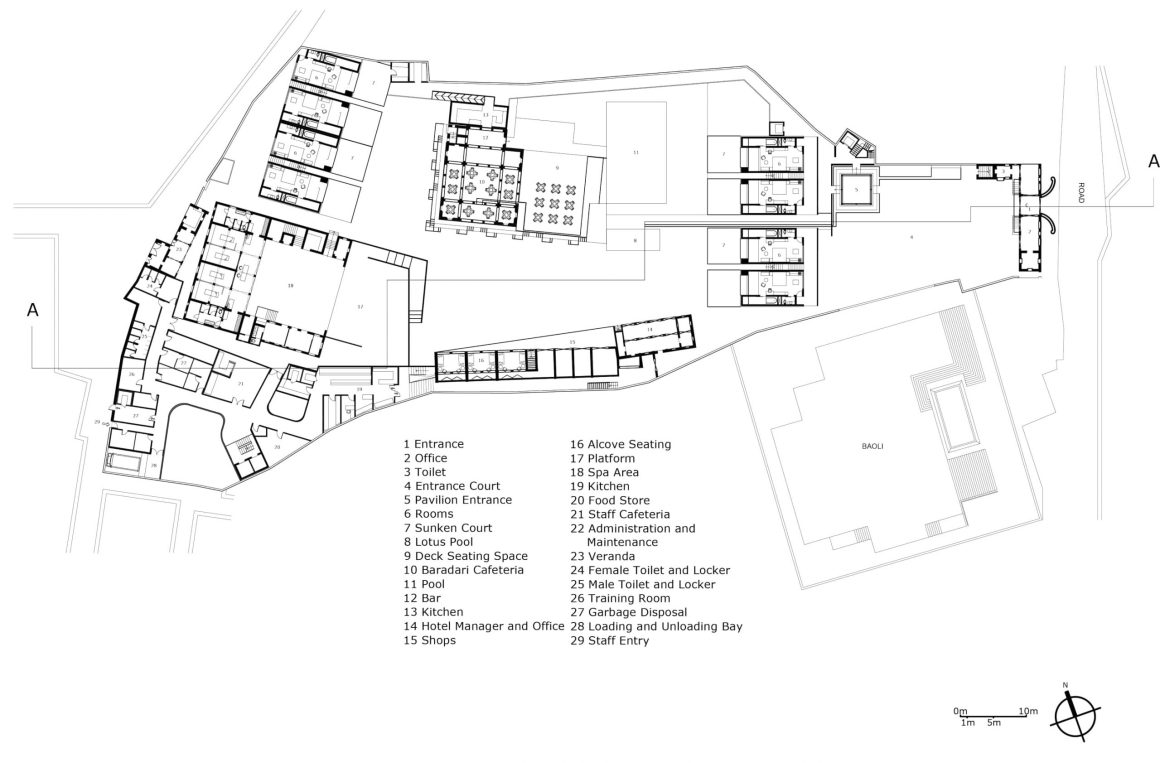
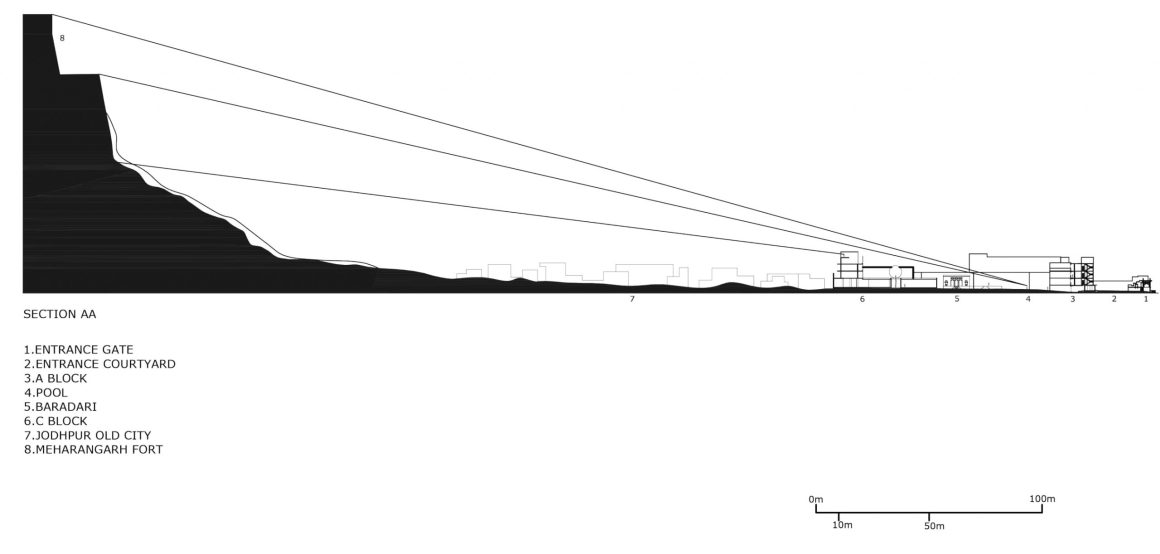



0 Comments