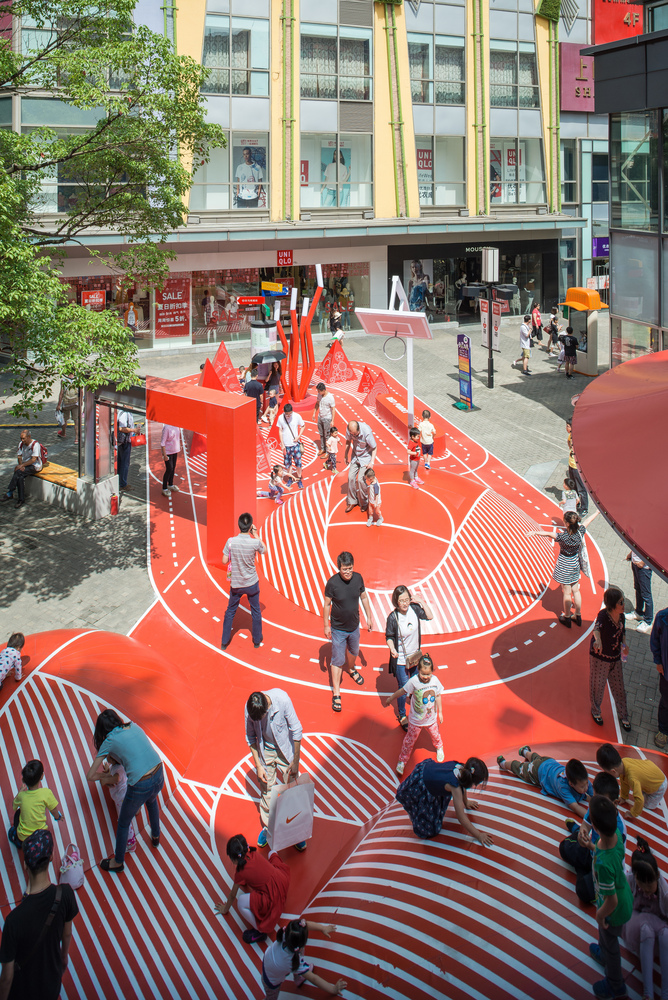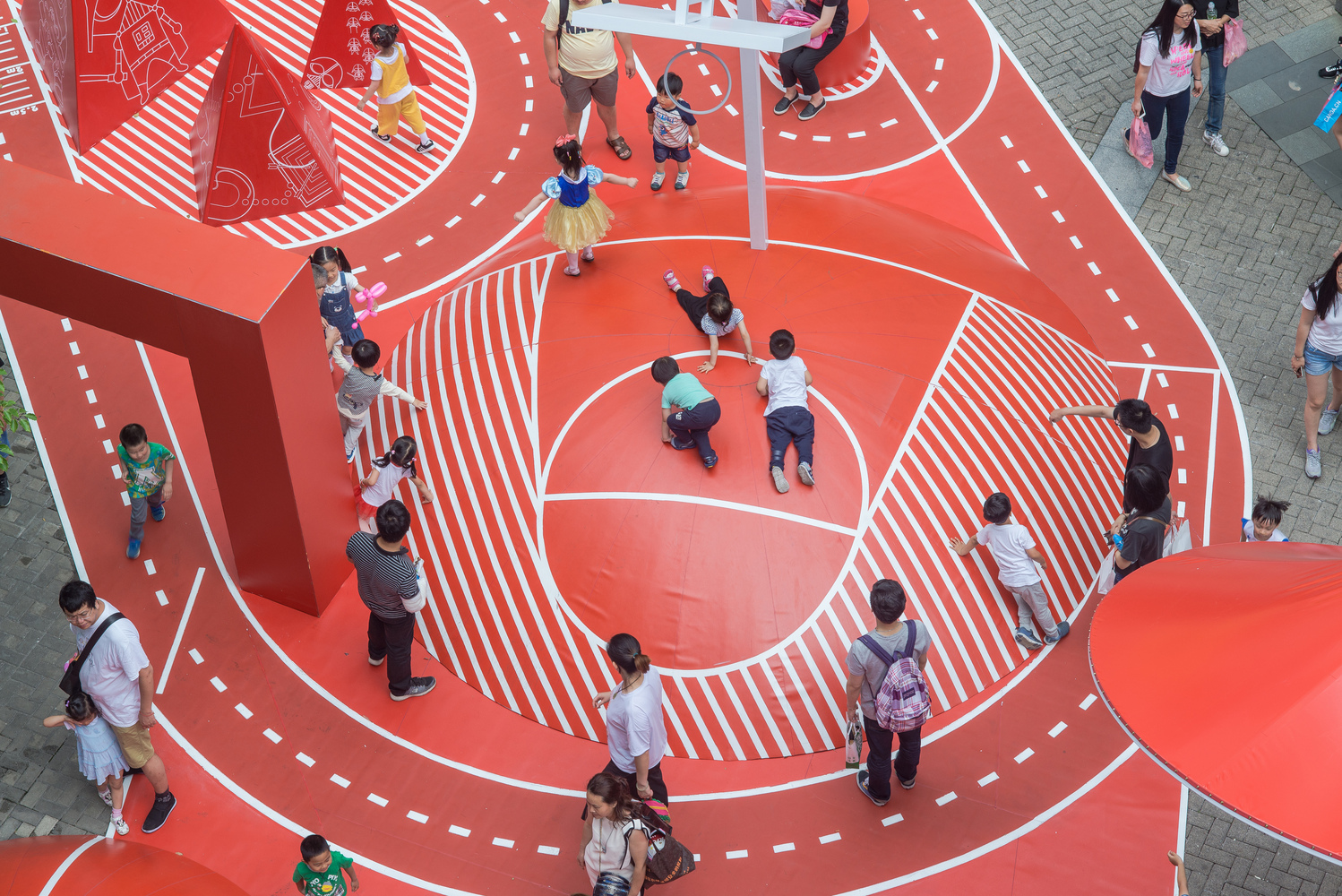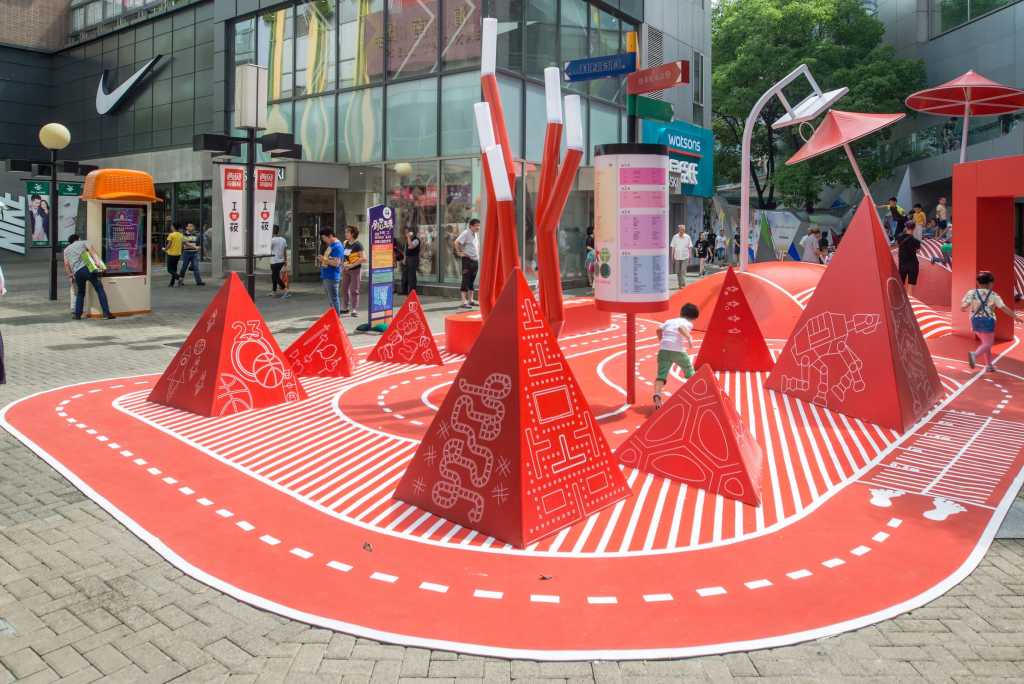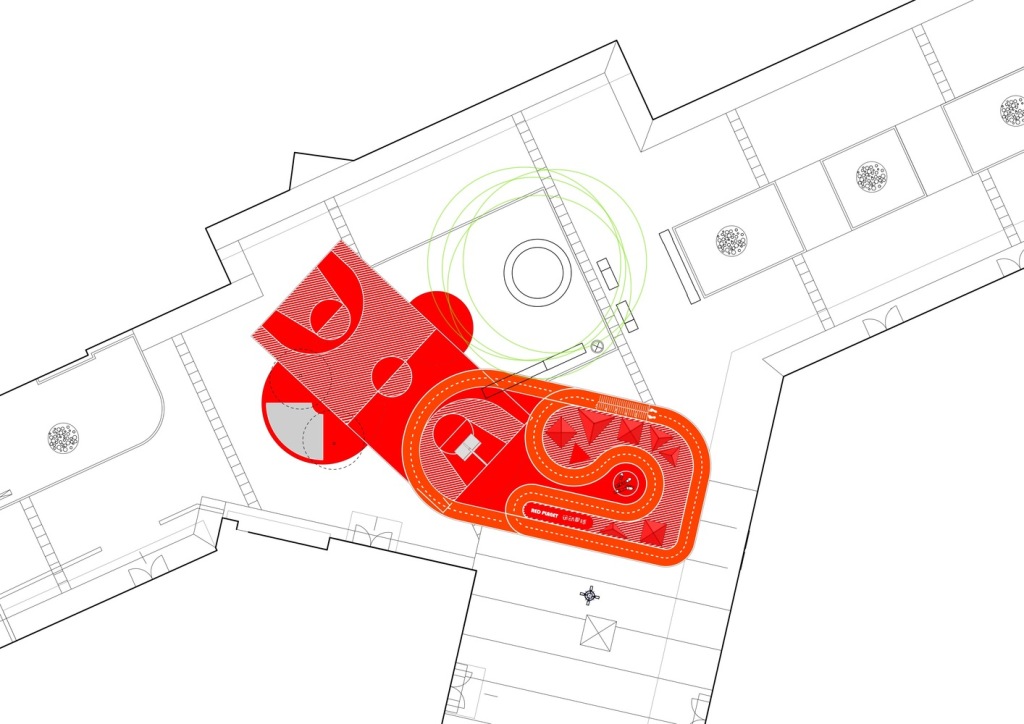本文由佰筑建筑授权mooool发表,欢迎转发,禁止以mooool编辑版本转载。
Thanks 100architects for authorizing the publication of the project on mooool, Text description provided by 100architects.
佰筑建筑:“红色星球”是一个公共空间的交互设计项目,希望通过设计促进人们之间的互动,吸引顾客,增强人们在私营露天式零售街中公共空间的体验。
100architects: The Red Planet is a public space intervention designed to foster interactions, attract customers and enhance the experience in the privately-owned public space within an open-air Retail Street.
Life Hub @ Daning(大宁国际商业广场)是一个占地25万平方米的混合功能商业开发项目,拥有面积为11万平方米的购物中心,由于其露天式零售街的特点,是上海最热门的购物中心之一。
Life Hub @ Daning, a 250,000 sqm mixed use development with 110,000 sqm shopping mall, is one of the hottest shopping centers in Shanghai, due to its condition of the open-air retail street.
从一开始,Life Hub @ Daning(大宁国际商业广场)的市场团队就坚持将其打造成为一个富有想象力,能带给人们灵感的创新空间。与其它装饰性装置相比,这种设计更加令人感到新奇,并且能够吸引孩子和成年人来使用它,而不会只是经过看看以后就默默走过。
From the very beginning, the marketing team of Life Hub @ Daning insisted on creating something IMAGINATIVE, INSPIRATIONAL & INNOVATIVE. Something unexpected beyond any typical decorative installation, that would attract kids and adults alike to come and use it, rather than pass by and observe it.
这种交互设计将一个流通区域变成了一个可以让人们驻足停留的空间,顾客们可以带着他们的孩子和家人,与其他孩子及家庭进行互动,消遣时光。
An intervention that, by itself, would turn a circulation area into a “SPACE” to stop & stay, where their customers could bring their kids and families and spend some quality time interacting with other kids and families.
我们的设计提案使用了一种超现实的方式,即打破常规的感知规则和已经被认为是现实的东西,来激发孩子们的想象力和创造力,让他们沉浸在丰富多彩的体验中。 对于路人来说,将是一个令人意想不到的地方。
Our proposal arose from a SURREAL approach, from the intention of breaking the conventional rules of perception, of what is already conceived as reality, in order to trigger kids’ imagination and creativity as well as immersing them in a colorful experience. An unexpected place for passersby.
“红色星球” 有一个由一些类似鼓起气泡组成的篮球场,和普通的篮球场相比,就好像是一个超现实主义的游乐场,设计出的人造地形可以让使用者们玩耍,攀爬,滑行,坐卧等,而孩子们丰富的想象力还会创造出许多设计师都没有想到的使用方式。
The Red Planet features a bubbling basketball field which serves as a surreal playground, rather than a typical basketball field, providing an artificial topography for playing, climbing, sliding, sitting, laying, and many other gerunds out of the kids’ own imagination of how to colonize and use the space in ways we did not even imagine at first.
为了增强环境的叙事性,我们的设计还引入了一个弯折的篮球筐,并在内部装上了LED灯来照亮这片区域。
To enhance the narrative of the environment, a bent basketball basket was introduced, hosting in it LED lights to illuminate the area.
其他特色功能还有:定义了装置边界的赛跑道,作为障碍和创意平台的金字塔形体块,还有为了父母和其他游戏进行设计的长椅,让儿童和成人都能够进行各种有趣的活动。
Other features such as a racing track defining the border of the installation, chalkboard pyramids as both, obstacles and create platforms, benches for parents and other random games, complemented the range of fun activities that both, kids and adults, were able to undertake.
使用不同深浅红色的单色处理方法也应用于放置的城市家具和装饰物上,为超现实的“红色星球”带来更加身临其境的体验。
The monochromatic treatment, with shades of red, was also applied on top of existing urban furniture and decorative elements from the place, aiming to generate a more immersive experience onto the surreal “Red Planet”.
项目名称: 红色星球
设计师:佰筑
制作公司: 宏仰广告
设计团队: Marcial Jesus, Javier Gonzalez, Eunice Tsa
客户: (大宁国际商业广场), (崇邦集团)
地点: 中国上海市静安区大宁路
建筑面积: 平方米
高度: 15 米
完成时间: 2017年6月
摄影师: Amey Kandalgaonkar
Project name: Red Planet
Designer: 100architects
Production Company: Hong Yang
Design team: Marcial Jesus, Javier Gonzalez, Eunice Tsa
Client: Life Hub@Daning, (Chongbang Group)
Location: Daning Road, Jin’An District, Shanghai, China
Built area: 245 m2
Height: 15 mts
Completion: June 2017
Photographer: Amey Kandalgaonkar





















0 Comments