本文由 Onion 授权mooool发表,欢迎转发,禁止以mooool编辑版本转载。
Thanks Onion for authorizing the publication of the project on mooool. Text description provided by Onion.
Onion:Sala Chaweng酒店坐落于泰国湾最美丽的海滩之一——苏梅岛查翁海滩,共有144间客房,其中52个房间位于海滨,82个房间靠近公路,这两处位置之间隔着一条街,由此划分为了两个阶段进行建设。酒店海滨段的特色在于它靠海的大泳池庭院,明亮而充满活力,而公路段则由许多的小庭院组成,没有常规的线性交通,取而代之的是随处可见的原生树木。路边树荫绰约,比海滨更显自然、隐秘和安静。
Onion:Sala Chaweng is a 144-room hotel in Samui Island’s Chaweng Beach, one of the most beautiful beaches in the Gulf of Thailand. It has 2 phases, 52-room for the Beachfront and 82-room for the Roadside. These two phases are divided by a street. Sala Chaweng Beachfront has a single big swimming pool courtyard next to the sea, which is bright and active, whereas Sala Chaweng Roadside is composed of many smaller courtyards, without linear circulation, full of existing trees. The Roadside is shaded, it is more passive, private and quite than the Beachfront.
▼苏梅岛萨拉查翁海滩酒店二期位于公路旁 The Sala Samui Chaweng Beach Resort Phase 2 is located beside the road.
酒店的每个庭院都有自己的特色,因为这样更能方便让客人记住属于自己的空间。这5个庭院分别为室外楼梯院、餐厅院、客厅院、游戏院和卧室院,每一个庭院都配有相应的家具和元素,如单层楼梯、12个座位的圆桌、沙发、秋千、床和巨型灯。这些家具都自然放置在现有树木和新种植的绿植之间,客人们可以选择躺在超大的床上放松,也可以在公共游泳池旁的大树下乘凉,或在泳池酒吧喝一杯饮料,身处这个奇特的环境中,他们总会拥有一种真切的度假感。
Each courtyard in the Roadside has a domestic characteristic because we think that it is easier for our guests to remember the spaces. These 5 courtyards are named the Outdoor Stairwell, the Outdoor Dining Room, the Outdoor Living Room, the Outdoor Play Room and the Outdoor Bedroom. Each of them is occupied by household furnitures and elements such as single-flight stairs, 12-seat-round table, sofas, swings, beds and giant lamps. All of these domestic furnitures are placed in-between existing trees and newly planted greenery. Our guests can relax in beds, larger than king-size, shaded by big trees next to the public swimming pool, having a drink served from the pool bar and feel that, in this strange setting, they are indeed on holiday.
▼楼梯院,配有大型单层楼梯 The Outdoor Stairwell – occupied by single-flight stairs.
▼餐厅院,配有12个座位的大型圆桌 The Outdoor Dining Room – occupied by 12-seat-round table.
▼客厅院,配有大型沙发 The Outdoor Living Room – occupied by sofas.
▼卧室院,配有床和大型落地灯 The Outdoor Bedroom – occupied by beds and giant lamps.
将客人的注意力引向天空。在庭院之间的每一次过渡中,设计师都以不同的形状、大小和材料打开垂直空间,比如在餐厅院和卧室院之间设置了多层竹制矩形板,而在餐厅院和客厅院之间的过渡空间,则由白色的椭圆形混凝土空隙组成。这些设计都是希望引导客人仰望天空,感受阳光的温暖。
We direct our attention to the sky. In every transitions between the courtyards, we open the vertical voids in different shapes, size and materials. Layers of bamboo rectangle voids are placed between the Outdoor Dining Room and the Outdoor Bedroom where as oval concrete voids in white colour are composed in the transition space between the Outdoor Dining Room and the Outdoor Living Room. We encourage our guests to look up at the sky and to feel the warmth of the sun.
▼将客人的注意力引向天空,餐厅院和卧室院之间设置了多层竹制矩形板 Direct attention to the sky – Layers of bamboo rectangle voids are placed between the Outdoor Dining Room and the Outdoor Bedroom.
▼将客人的注意力引向天空,餐厅院和客厅院之间设置了许多白色的椭圆形混凝土空隙 Direct attention to the sky – oval concrete voids in white colour are composed in the transition space between the Outdoor Dining Room and the Outdoor Living Room.
▼这些空隙在内外之间带来了许多乐趣 These voids bring a lot of fun both inside and outside.
这次路边段酒店的主要建筑元素是白墙。它们又长又大,时凹时凸。在设计的过程中,我们就对其产生的阴影效果很感兴趣,且只在水疗区使用了深绿色和粉色。这些彩色的墙壁不仅为我们的水疗客人带来了全新的空间体验,而且随着太阳的移动,光线方向改变,建筑好似拥有了生命。水疗室的浴缸放置在花园中,四周环绕着深绿色的墙壁,透明玻璃门也将自然带入了水疗室,让室内外空间变得和谐相融。
A dominant architectural element of Sala Chaweng Roadside are the white walls. They are long, massive, sometimes concave and sometimes convex. The effects of shadow are what we are interested in when we were drawing the walls. It is only in the spa area that we use colours, dark green and later on pink. These coloured walls set a new spatial experience to our spa guests. As the sun moves, the light changes its direction, architecture becomes alive. Bathtub of the spa room is placed in the garden surrounded by the dark green walls. The clear glass door brings nature into the treatment room. There is no clear distinction between the interior and the exterior spaces in Sala Chaweng Roadside.
▼酒店建筑元素以白墙为主 A dominant architectural element of Sala Chaweng Roadside are the white walls.
▼深绿色和粉色的水疗区,彩色的墙壁为水疗客人带来了全新的空间体验 The spa area that we use colours, dark green and later on pink. These coloured walls set a new spatial experience to our spa guests.
▼随着光线方向的改变,建筑开始拥有了生命力 As the sun moves, the light changes its direction, architecture becomes alive.
▼水疗室的浴缸放置在花园中,营造出美好的梦幻之境 Bathtub of the spa room is placed in the garden surrounded by the dark green walls.
▼四周环绕着深绿色的墙壁,室内外空间和谐相融 There is no clear distinction between the interior and the exterior spaces in Sala Chaweng Roadside.
▼透明玻璃门也帮助将自然带入了水疗室 The clear glass door brings nature into the treatment room.
酒店共有4种类型的房间,即329平方米的两室花园泳池套房,181平方米的一室花园复式泳池套房,77平方米的花园泳池别墅和45平方米的豪华花园阳台房。我们还设计了各种各样的室内物品,如灯具、沙滩包、藤架和拉抽屉的打结绳。每个房间都有独立后院,酒店客人可以在他们私人游泳池旁边的一个巨大的圆形室外床上放松。总之,内部建筑便是外部空间的延伸,反之亦然。
There are 4 types of room in Sala Chaweng Roadside, namely Garden Two Bedroom Pool Suite 329 sq.m., Garden One Bedroom Duplex Pool Suite 181 sq.m., Garden Pool Villa 77 sq.m. and Garden Deluxe Balcony 45 sq.m. We also design a variety of objects composed in the room, such as the lamps, the beach bag, rattan shelves and knotted ropes for pulling the drawers. Each room tends to have a private backyard that our guests can relax on a huge circular outdoor bed next to their private swimming pool. The architecture of the interior in Sala Chaweng is the extension of the exterior and vice versa.
▼酒店房间入口楼梯 The stairs at hotel room entrance.
▼花园两室泳池套房 Garden Two Bedroom Pool Suite.
▼花园一室复式泳池套房 Garden One Bedroom Duplex Pool Suite.
▼花园泳池别墅 Garden Pool Villa.
▼豪华花园阳台房 Garden Deluxe Balcony.
马克·考辛斯寄语
Mark Cousins for Onion
如果你看一个酒店的度假广告,那么酒店本身也应该有它吸引人的特点。坐落海岸之滨、房间豪华、多家餐馆、一个水疗中心,还有各种精致的产品,这些广告强调了酒店在提供服务方面的每一个优点,但它从未关注酒店本身。人们在关注酒店提供的各种各样的乐趣时,都没有意识到这些乐趣之一也可以是酒店本身的建筑。也许有些人可以看出其中的原因,酒店建筑在建筑师设计的著名建筑中排名并不靠前——它不是美术馆,不是博物馆,甚至不是机场。酒店似乎只是简单地出现,然后被改造。更让人感到遗憾的是,泰国目前在酒店设计方面大多新颖周到,当然,也有部分新酒店的设计陈词老套,其基本元素不断重复着对酒店的标准期望。幸运的是,小型设计公司仍有机会创造出更高标准的设计作品。Arisara Chaktranonda和Siriyot Chaiamnuay创立的公司Onion就是其中之一。住在他们设计的酒店,就能体会到设计的美感,以及它与客人体验的关系。
If you read advertisements for holidays in a hotel, the hotel itself is supposed to have attractive charateristics. It is only a step from the sea. Its rooms are luxurious. There are several restaurants. There is a spa, which has luxurious products. The advert stresses each of the virtues of the hotel in terms of what it provides, and yet it never concentrates on the hotel itself. With all the attentions to pleasures which the hotel provides there is no recognition that one of these pleasures can be the architecture of the hotel itself. Perhaps one can see why. Hotel architecture is not high up on the lists of prestigious buildings which architects design – it is not a gallery, it is not a museum, it is not even an airport. Hotels simply seem to appear and then to be transformed. This is a pity since at the moment Thailand is producing hotels whose design is original and thoughtful. Of course there are plenty of new hotels whose design is cliched and whose basic elements repeat and repeat the standard expectation of a hotel. Fortunately there is still an opportunity for small design companies to produce works of an altogether higher standard of design. The company Onion founded by Arisara Chaktranonda and Siriyot Chaiamnuay is one such. To stay at the hotel they designed, Sala Chaweng Roadside in Samui Island, is to come to have an appreciation of the design and its relation to the experience of a guest.
一眼望去,酒店及其客房被一系列葱郁的庭院包围着。客房分设在两层,底层的每个房间都有自己的游泳池。在这个简单的框架中,设计师玩了许多游戏,抓住了酒店的本质问题。酒店是什么?是我们要住的地方,也是提供我们通常期待从中得到家庭服务地方,但它绝不仅仅是家,更是享受度假的地方。设计师利用了酒店的模糊性及其与住宅的关系,通过不同的内外空间来阐述其设计策略。例如其中一个庭院,中心部分加入了雕塑般的餐桌椅,而另一个庭院中,又有超大的床和落地灯取代了座椅。渐渐地,客人们意识到,所有这些细节加起来就是一种询问,什么是酒店,什么是家?设计本身就是提出这个问题的一种建筑方式。我们可以说,酒店的设计完全属于建筑和室内建筑的商业领域,但这并不是设计必须纯粹传统的理由,酒店也不仅仅是一座包含了所有常见酒店组件的建筑。事实上,这种酒店的形式对酒店的性质提出了质疑,并以这种方式让酒店本身为客人提供乐趣。纯粹传统的建筑无法做到这一点,食物可能不错,景色也许很棒,但建筑本身是不可见的,其美也显露于无形之中。很多建筑都是这样,包括Sala Chaweng Roadside酒店所传达的就是:设计已经融于建筑形式。
At first sight, the hotel and its guest rooms are contained in a series of courts. The guest rooms are on two floors, each room on the ground floor having its own swimming pool. Within this simple outline the designers play a number of games which point to the issues of the nature of the hotel itself. What is the hotel? Somewhere where we go to stay which provides the services that we would normally expect from a home. But it is definitely not a home. We are on holiday. The designers play on the ambiguity of the hotel and its relation to the domestic house. It elaborates this design decision by playing with the categories of inside and outside. In one court, it makes the center piece a sculptural dining table and chairs, in another court, it replaces the seats with apparent beds and standing lamps. Gradually the guests recognise that all these details add up to an interrogation of what belongs to the hotel and what belongs to the domestic. The design as it were is an architectural way of posing this question. We may say that the design of hotel is wholely within the commercial sphere of architecture and interior architecture, but that is no reason why the design has to be purely conventional. The hotel is something more than a building which houses all the usual hotel components. Indeed the form of the hotel questions the nature of the hotel and in this way allows the hotel itself to provide a pleasure to the guest. Buildings which are purely conventional cannot do this. The food maybe good. The view maybe awesome. But the building is invisible, below the point of visibility. A lot of buildings are just that – a lot of buildings. What has happened in this hotel Sala Chaweng Roadside is that the design has entered the form of the building.
延续上面的想法,我们可以看到,Sala Chaweng Roadside的设计是通过“思考”时间的关系来研究酒店和家庭之间的关系。假期和日常之间是有关系的,从定义上来说,假日不属于日常时期。酒店实际上是一种展示假日时间的空间。其中一些关系最好用传统语言来描述。在英语中,我们说“stay in a hotel (住酒店)”,但在某种意义上,这正是我们不做的事情。”Stay in a hotel”是指在酒店停留一段有限的时间,这似乎与我们所说的“住”的意思相反。入住和退房似乎违背了住在这里的想法。很容易,我们就能联想其它越来越多的“矛盾”点,而这些矛盾最终都追溯到酒店的理念中。该酒店的设计明确了酒店不稳定和矛盾点,它引领我们去享受它们。如果我们从人类学家的角度来看这个问题,可以发现设计是一种了解和培养自身文化的方式。不仅建筑如此,烹饪也是如此。
To continue this thought, we can see that the design of Sala Chaweng Roadside investigates the relationship between the hotel and the domestic, by also ‘thinking’ the relationship of time. There is the relationship between a holiday and normality. A holiday by definition is outside the time of normality. This space of a hotel is a way of posing the time of a holiday. Some of these relations are best captured in conventional language. In English we are said to stay in a hotel and yet in some sense that is exactly what we do not do. To stay in a hotel is to be there for a limited period which seems to be the opposite of what we mean by staying. To check in and check out seems to violate the idea of staying. It is not difficult to produce more and more of these ‘contradictions’ which come to rest in the idea of the hotel. The design of this hotel is one where the design makes clear the unstable, contradictory aspects of the hotel. It does so by inviting us to enjoy them. If we look at this issue from the point of view of an anthropologist, we could say that design is one way in which a culture teaches itself about its own culture. This is true of architecture but it is also true of cookery.
这种建筑形式决定建筑本身的设计并不总是存在于设计中。酒店很容易陷入一系列类似的现象,它们很容易成为其他物品的隐形容器,如大堂、餐厅、卧室等。一家仍能在这个市场上竞争,并能将其项目建立在设计的生动性和思想性之上的设计公司需要得到认可,尤其在泰国目前十分依赖旅游业和酒店建设的情况下,它就变得更加重要了。
This kind of design one in which the form of the building determines the building itself is not always present in designs. Hotels very easily fall into a series of similar objects. They easily become anonymous containers for other objects such as lobbies, restaurants, bedrooms, etc. A design company which can still compete in this market and can base its project on the liveliness and thoughtfulness of its design needs to be recognized. In Thailand, given the importance of tourism and of hotel construction, it becomes significant.
▼酒店入口 The entrance.
▼酒店大堂 The Lobby.
对于Onion公司来说,于2019年4月开放的Sala Chaweng Roadside项目是最近的一个作品成果。虽然Onion也创建了许多其他成功的项目,但都刻意保持了较小的规模,因为在保持设计质量的同时发展实践规模似乎有些困难。他们认为建筑的建筑价值在于其设计质量。酒店的合理性不在于其材料的奢华,甚至不在于其场地的合意性,而在于设计的质量。这也不应该与什么是时尚或排外混为一谈。那么它是什么呢?我们可以说设计在建筑形式的层面上起作用。当然,建筑必须协调一致,它有许多必须满足的标准,但最核心的是,建筑的形式要给建筑带来乐趣。这个事实应该让更多的建筑师和建筑学校知道,这是建筑声称自己是一门艺术的基础,而不是一定要等到在实践中所得。
For the practice Onion, Sala Chaweng Roadside which opened in April 2019, was a recent project. Onion has produced many other successful projects, while deliberately keeping itself small. There seem to be a difficulty in growing a practice while still maintaining the quality of design. These remarks obviously make a privilege of design. They assume that the architectural value of the building lies in the quality of its design. The justification for a hotel lies not in the luxury of its materials, not even on the desirability of the site, but on the quality of the design. Nor should this be confused with what is fashionable or exclusive. So what is it? We could say that design works at the level of the form of the building. Of course the building must fit together, of course the building has many criteria which must be met, but at the heart of it, it is the architectural form which gives architectural pleasure. This fact should be known to more architects and architectural schools. It is the basis of architecture’s claim to be an art rather than just the practice of building.
▼树餐厅 Tree House.
▼平面图 Plan.
项目名称:萨拉苏梅岛查翁海滩度假村(公路段)二期
地点:泰国素叻他尼苏梅岛
年份:2019年
建筑设计:Onion
室内设计:Onion
摄影:W Workspace
Project: Sala Samui Chaweng Beach Resort : ( Road side ) Phase 2
Location: Koh Samui, Surat Thani , Thailand
Year: 2019
Architect: Onion
Interior Designer : Onion
Photograper: W Workspace
更多 Read more about:Onion Co. Ltd.


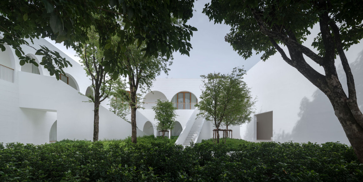
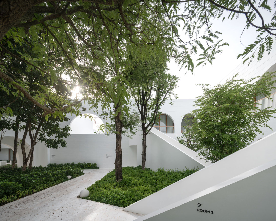
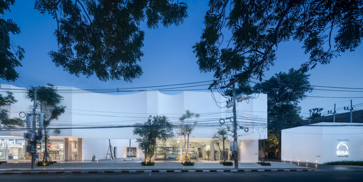
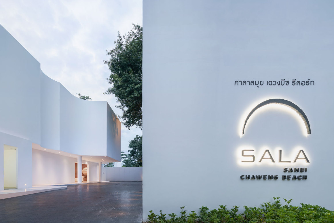
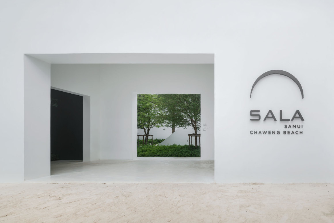

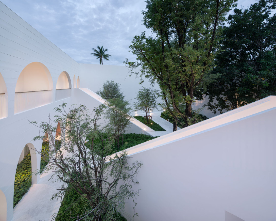
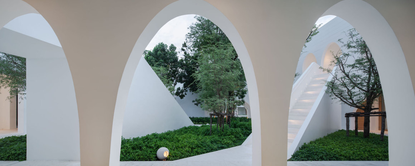
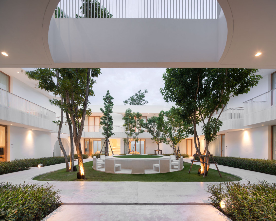
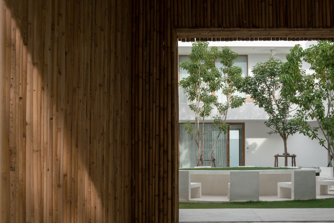
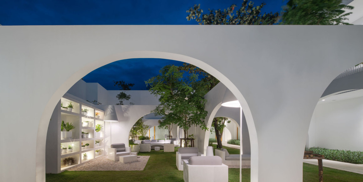
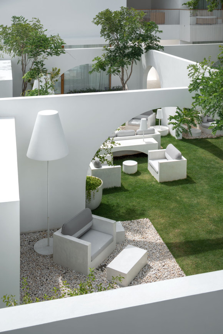
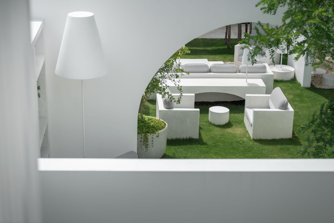
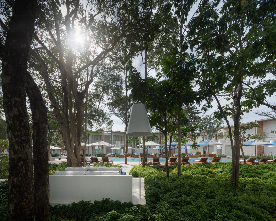
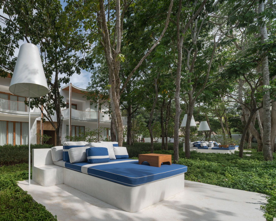
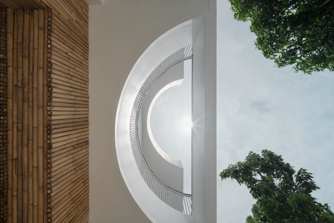
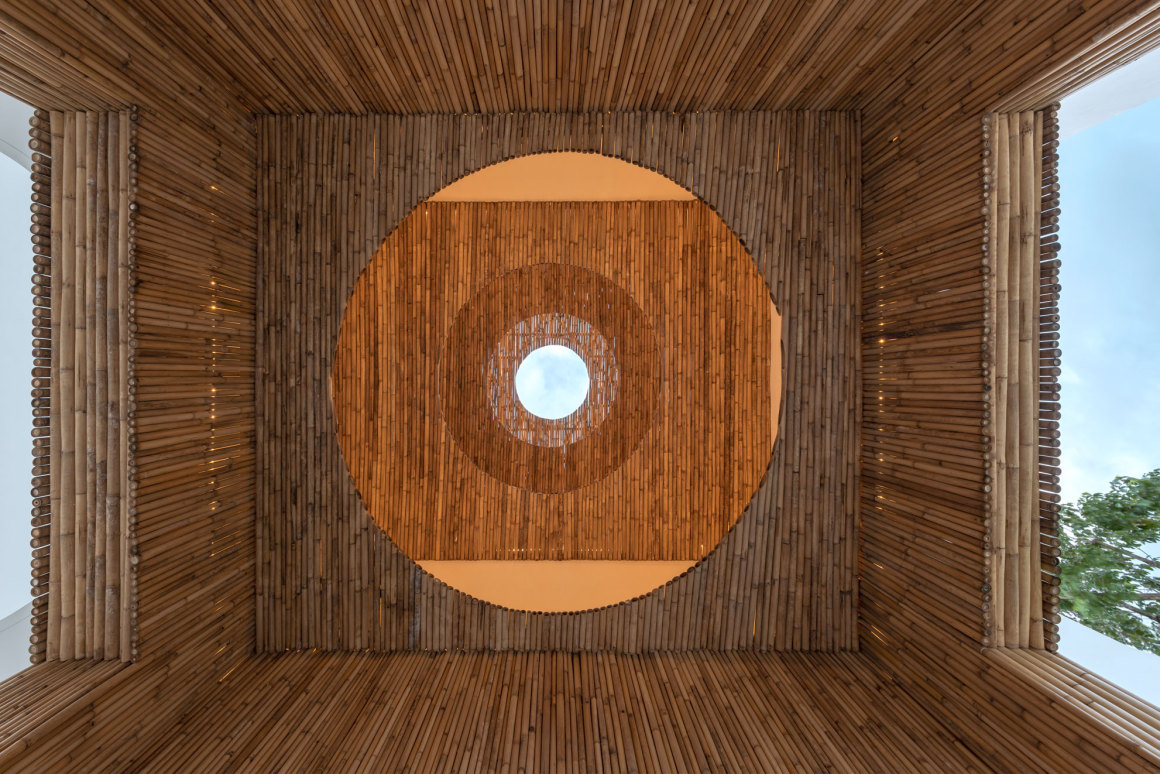
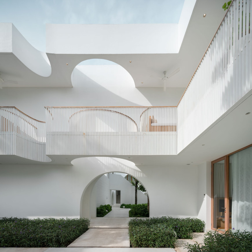
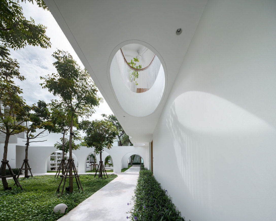
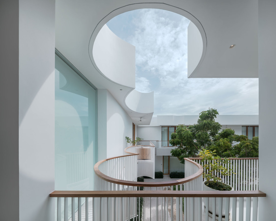
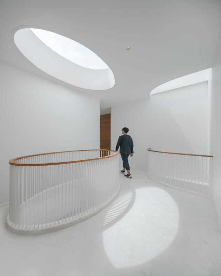
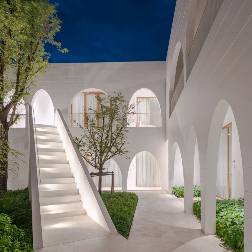



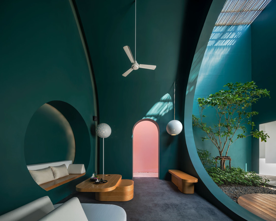

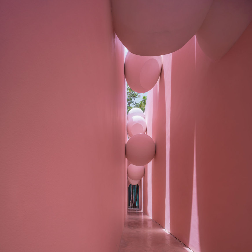

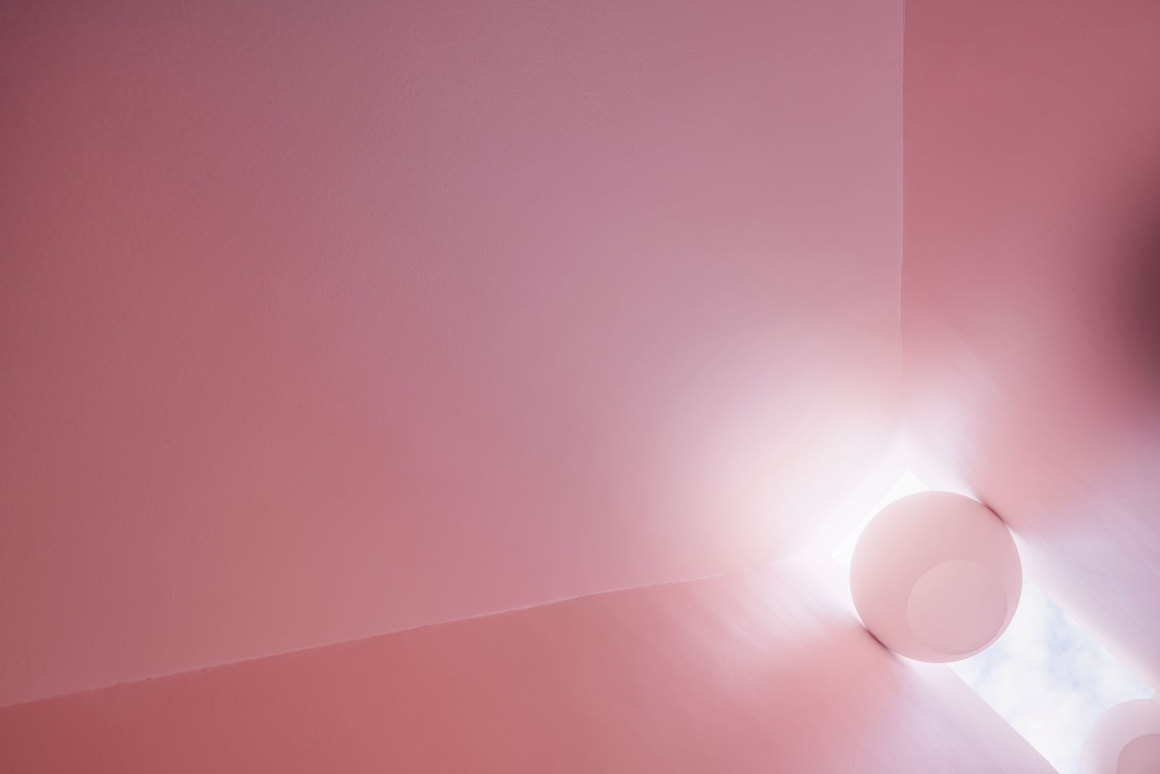

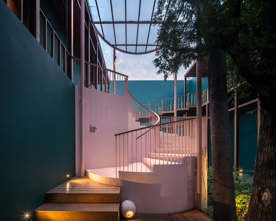
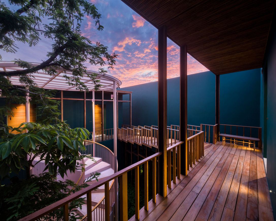
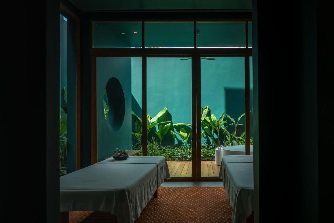
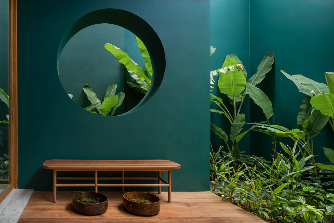
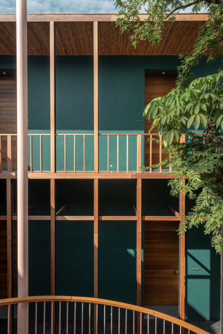


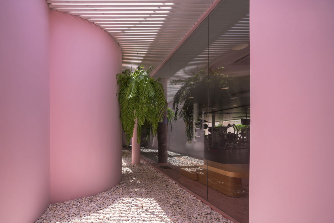
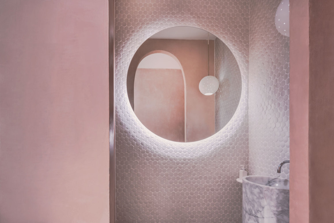
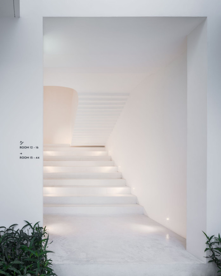
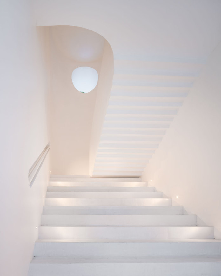
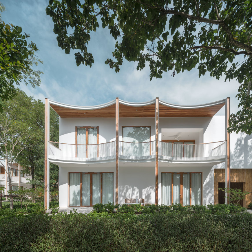
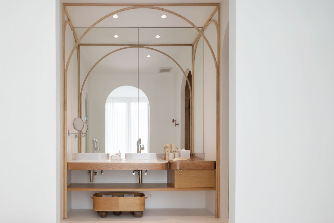
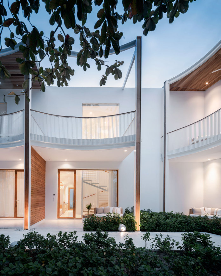
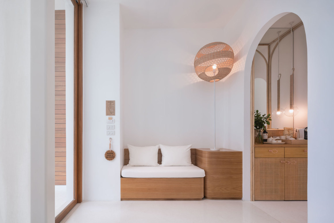
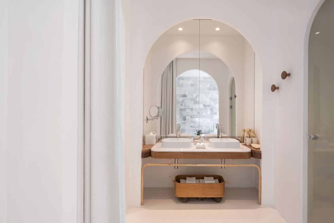
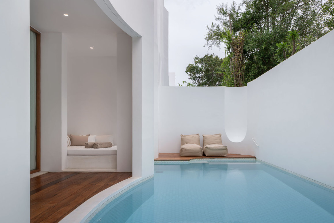
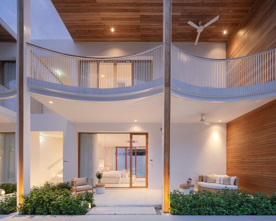
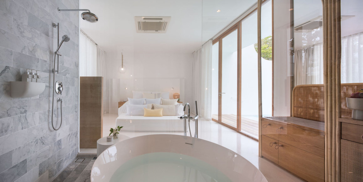

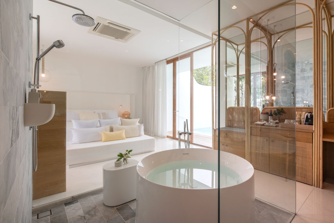
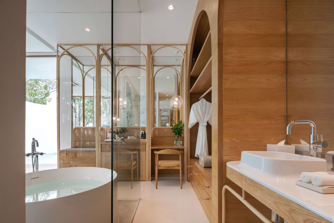
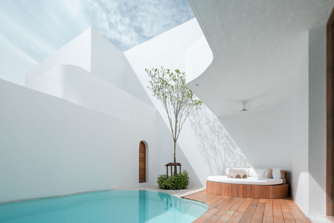
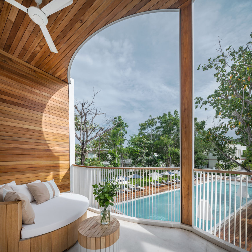

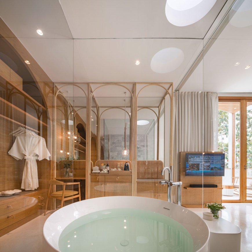

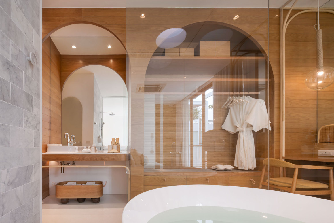
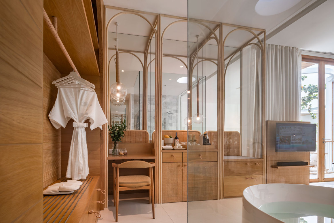
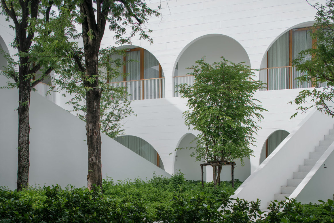


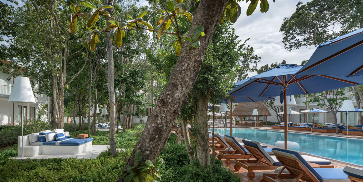
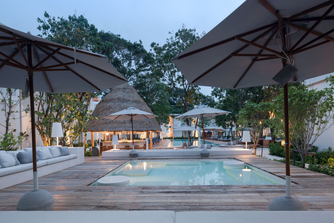
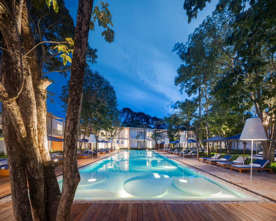
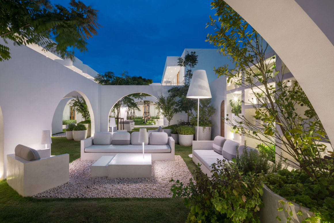
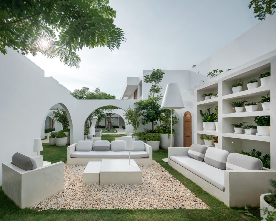
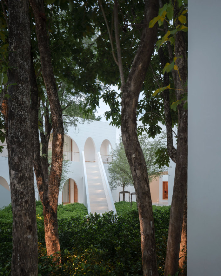
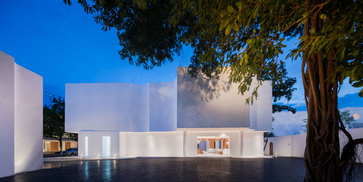
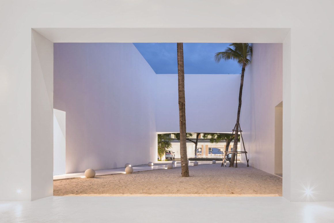
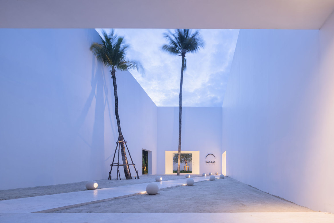
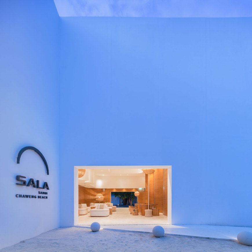
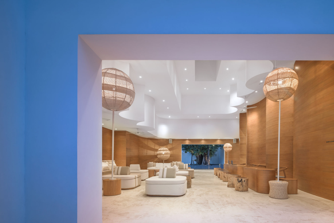
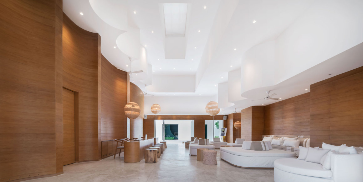
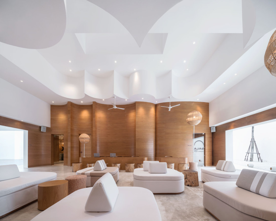
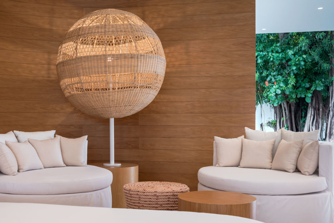
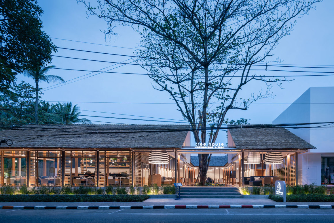

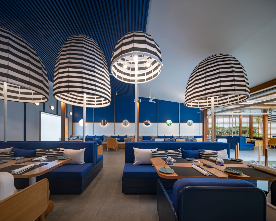
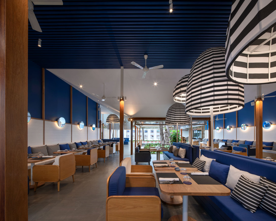
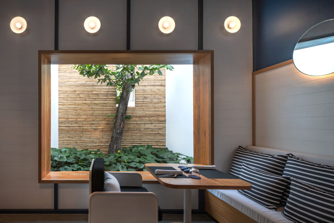
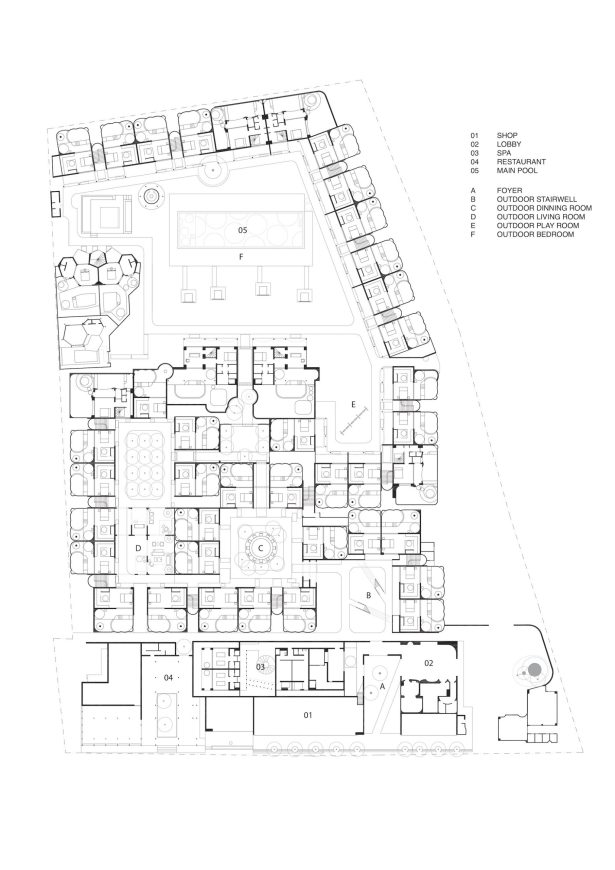
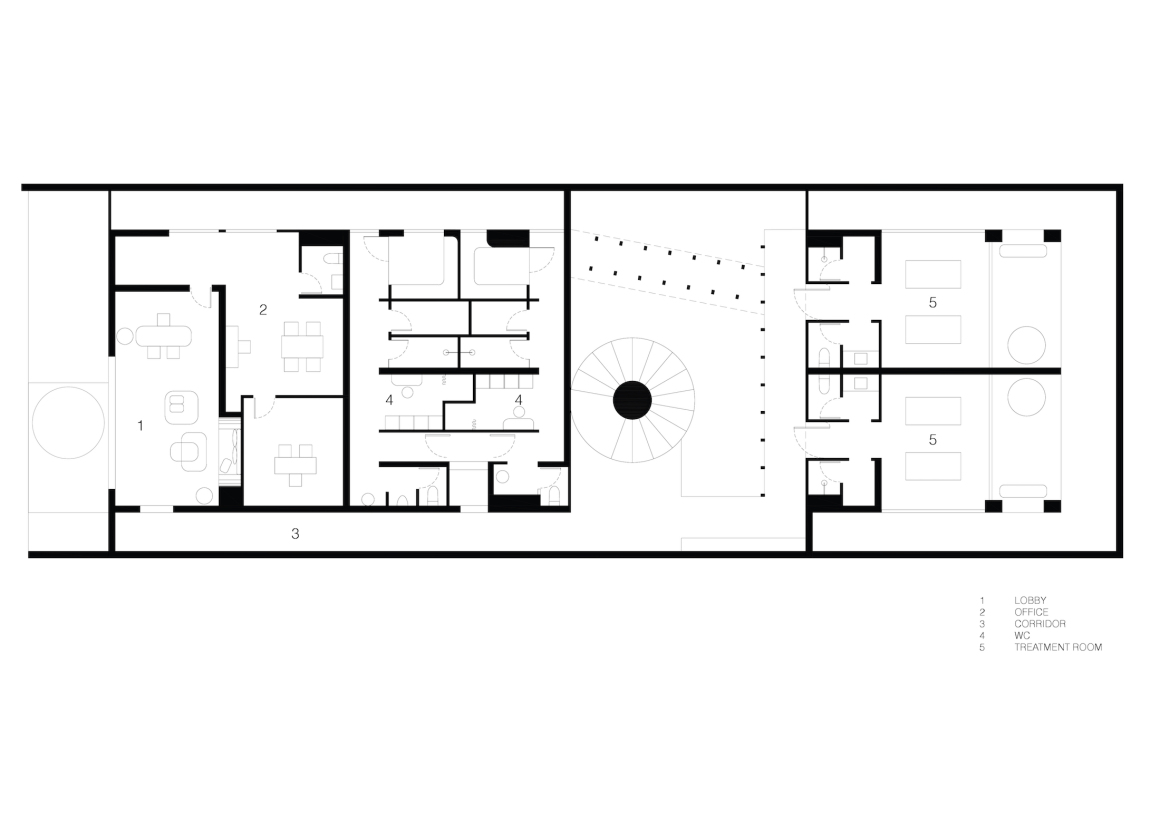
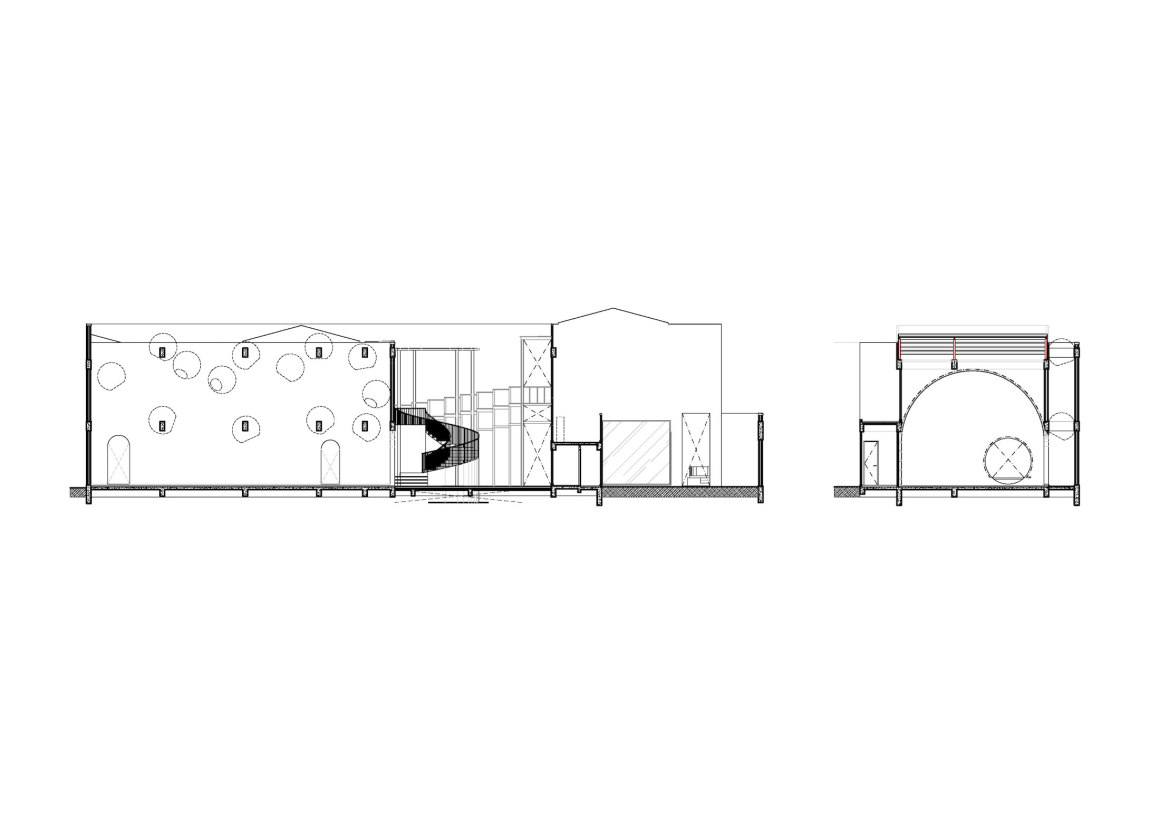
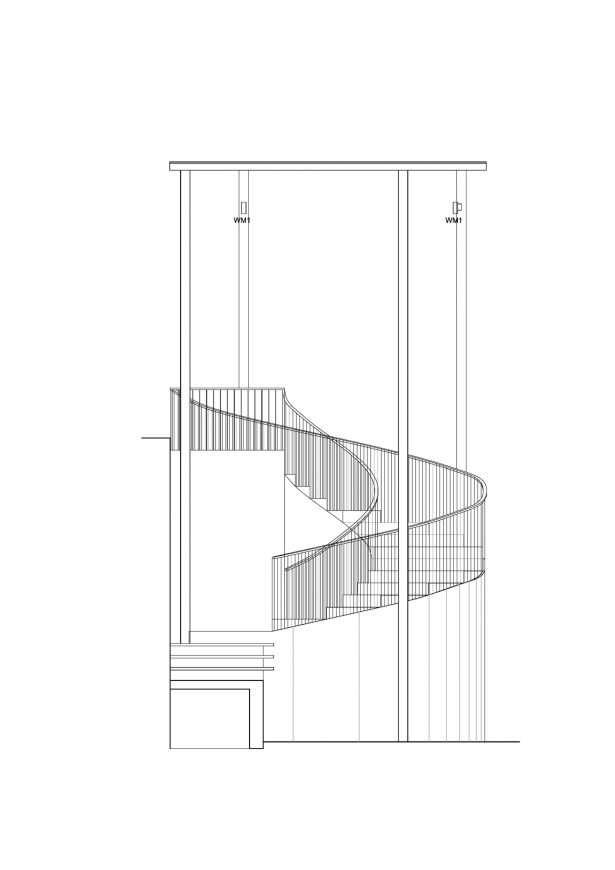


0 Comments