本文由 贝尔高林 授权mooool发表,欢迎转发,禁止以mooool编辑版本转载。
Thanks Belt Collins for authorizing the publication of the project on mooool, Text description provided by Belt Collins.
贝尔高林:豪宅之所以为豪宅,一定有令人憧憬和向往的地方。海上世界双玺花园项目位于蛇口海上世界湾核心地段,其优越的地理位置,为项目成为海域地标提供了前提条件。2015年建成以来,项目被称为“第五代城市豪宅”,即使已过去5年有余,其在豪宅圈的地位依然坚挺。了解一个项目,除了知道它的诞生过程,伴随它的生长过程也同样的重要。5年后,当我们重新复盘海上世界双玺花园项目,在解读它的过程中,我们对于豪宅的构建又有了新的认识。
Belt Collins: The reason why a mansion is a mansion must have something to look forward to and yearning for. The Sea World Shuangxi Garden project is located in the core area of Shekou Sea World Bay. Its superior geographical location provides a prerequisite for the project to become a sea landmark. Since its completion in 2015, the project has been called the “fifth-generation urban mansion”. Even if it has been more than 5 years, its position in the luxury housing circle is still strong. To understand a project, in addition to knowing its birth process, the growth process that accompanies it is equally important. Five years later, when we relaunched the Sea World Shuangxi Garden project, in the process of interpreting it, we had a new understanding of the construction of luxury houses.
▼项目俯瞰实景图 Aerial view of the project
除了发挥项目的区位优势,设计师更是抓住深圳多元文化汇聚的内在。为项目注入文化内涵,使其带有人文性与传承性。经过5年时间纹理的刻画,项目的内蕴更加耐人品味,与历久弥新的景观一起,为深圳敬献上又一口碑载道的豪宅作品。
In addition to taking advantage of the location of the project, the designer also grasps the inner confluence of Shenzhen’s diverse cultures. Inject cultural connotation into the project to make it humane and inheritance. After five years of characterization of textures, the project has become more tasteful, and together with the time-honored landscape, it presents another word-of-mouth mansion work for Shenzhen.
▼项目总平图 Site plan
五年前 Five Years Ago
住宅是社会物质系统中重要的一部分,与城市、环境产生不可分割的影响。设计淡化区域界限,以大视角梳理周边环境与项目的关系,使项目与区域环境全面融合,将海景、山景及其它自然风光“借”入园中。
Housing is an important part of the social material system, which has an inseparable impact on the city and the environment. The design dilutes the regional boundaries, sorts out the relationship between the surrounding environment and the project from a large perspective, fully integrates the project and the regional environment, and “borrows” seascapes, mountain views and other natural scenery into the garden.
▼效果图 Rendering
豪宅的打造与都会高层及别墅住宅有所区别——它注重私密与实用的结合,注重家庭活动的室内外结合及延伸,了解使用人群、人性,通过绿色的设计手法实现多样化的配套服务。
The building of luxury houses is different from the high-rise and villa residences in the city-it focuses on the combination of privacy and practicality, the combination and extension of indoor and outdoor family activities, understands the use of people and human nature, and realizes diversified supporting services through green design techniques.
▼效果图 Rendering
着手项目设计之前,我们对其5年、10年、甚至20年后的状态进行模拟,经过多轮方案推演,以五层景观结构造景,意在令项目即使经过多年时光,依然拥有源源不断的生命力。
Before the design of the project, we simulated its state after 5, 10, or even 20 years. After multiple rounds of plan deduction, the five-story landscape structure was used to create the landscape, which is intended to make the project still have a source even after many years. Constant vitality.
五层景观空间系统 The five-story landscape space system
1、以道路为基底,确保园内每一处的可到达性,同时连接各个空地,形成一个开放的网络,进一步强调生态价值和开放空间景观的连续性;
2、组织景观节点,在每个中心视图中创建公共活动空间。打造开放式草坪及入口花园,提升景观实用性与观赏性;
3、采用回收雨水供应景观用水,及时补充园内水资源,加强园区环保性;
4、按照地势状况,打造绿化缓冲带与周围环境进行过渡融合,设计师开放会所及2,6,8楼的景观视野,令其与周边的景观资源和海岸线形成自然连接;
5、私家花园强调园区的尊贵性,提升景观的层次感,对居家环境及建筑立面起到美化改善作用。
1. Use roads as the base to ensure the reachability of every part of the park, while connecting various open spaces to form an open network, further emphasizing the ecological value and the continuity of the open space landscape;
2. Organize landscape nodes and create public activity spaces in each central view. Create open lawns and entrance gardens to enhance the practicality and appreciation of the landscape;
3. Use recycled rainwater to supply landscape water, timely replenish water resources in the park, and strengthen the environmental protection of the park;
4. According to the topography, create a green buffer zone for transitional integration with the surrounding environment. The designer opens up the view of the clubhouse and the 2nd, 6th, and 8th floors to form a natural connection with the surrounding landscape resources and coastline;
5. The private garden emphasizes the dignity of the park, enhances the sense of hierarchy of the landscape, and beautifies the home environment and building facade.
▼五层景观系统剖析 The five-story landscape system analysis
植物是项目生命力的外在体现形式,也是生态闭环系统形成的重要元素。园内总体种植景观风格为现代风格,体现简洁、宁静的特点,给闹市之中工作的人们以清静温馨的感情。
植物的选择以乡土植物为主,适当使用优良外来品种, 并选择不同花期、质感、观赏特性的植物进行合理搭配,同时针对不同区域规划采用不同的植物景观风格。
Plants are the external manifestation of the project’s vitality and an important element in the formation of the ecological closed-loop system. The overall planting landscape style in the garden is modern, which reflects the characteristics of simplicity and tranquility, and gives people working in the busy city a quiet and warm feeling.
The choice of plants is dominated by native plants, appropriate use of fine exotic species, and plants with different flowering periods, textures, and ornamental characteristics are selected for a reasonable combination, and different plant landscape styles are planned for different regions.
▼效果图 Rendering
此外,水循环系统贯穿园区内外,为内部生态构建提供助力。遵循海绵城市建设原则,统筹发挥水资源的自然功能和人工干预功能,通过雨水花园,实现自然积存、自然浸透、自然净化的城市发展方式。
In addition, the water circulation system runs through the inside and outside of the park, providing assistance for the internal ecological construction. Follow the principles of sponge city construction, coordinate the natural functions of water resources and artificial intervention functions, and realize the urban development mode of natural accumulation, natural infiltration, and natural purification through rain gardens.
▼效果图 Rendering
五年后 Five Years Later
园区外围是一条商业街区,以标志性的建筑特色以及亚热带风情景观引人入胜。街区铺装采用不用的样式以区分道路功能,整个街区作为项目内部功能的补充,以向住户提供便利为首要原则。
Surrounding the park is a commercial block, which is fascinating with its iconic architectural features and subtropical landscape. Block paving uses different styles to distinguish road functions, and the entire block serves as a supplement to the internal functions of the project, with the primary principle of providing convenience to residents.
▼商业区与入口空间 Business district and entrance space
▼外围商业区 Outside the business district
园区内部,六栋多层小洋房相互对立,为景观预留大量的展示空间。景观设计采用现代自然风格,利用不同的元素,打造“小中见景,景中有别”的特色园林。
Inside the park, six multi-storey houses are opposed to each other, leaving a lot of display space for the landscape. The landscape design adopts modern natural style and uses different elements to create a characteristic garden of “seeing the scenery in a small area, but different in the scenery”.
▼园内景观俯瞰 Aerial view of the inside
园区内设置有度假会所,增强项目尊贵感的同时,也为邻里的私密交流提供了良好的空间。建筑每户均设有私人露台,将户外辽阔景致及充沛天然光线,尽然引入室内。透明幕墙使得室内外空间合二为一,居住空间顿然豁裕,优雅高贵,宁静和谐,生活时刻与自然、海天为伴。
There is a holiday club in the park, which not only enhances the project’s sense of dignity, but also provides a good space for private communication between neighbors. Each house in the building has a private terrace, bringing the vast outdoor scenery and abundant natural light into the interior. The transparent curtain wall combines indoor and outdoor spaces into one. The living space is suddenly rich, elegant and noble, peaceful and harmonious, and life is always accompanied by nature, the sea and the sky.
▼户外活动空间 Outdoor activity space
遮荫构架不仅存在于园区内部,在海滩、商业步行道等空间也相隔而布,它为整个项目提供一种延续感和标识性,成为项目的特色代表。设计美学的创新使园内构架造型即使过了5年依然能满足市场需要,不显过时,这就是设计前瞻的力量,也是贝尔高林设计的要求与准则。
The shading framework not only exists inside the park, but is also separated in spaces such as beaches and commercial walkways. It provides a sense of continuity and identity for the entire project and becomes a characteristic representative of the project. The innovation of design aesthetics enables the structure of the park to still meet the needs of the market even after 5 years, and it is not obsolete. This is the force of design foresight, and it is also the requirement and criterion of Bell Goulin’s design.
▼园区遮荫构架 The shading framework
构架的支撑结合喷雾的设计在炎炎夏日提供一丝凉意,成功改善园内小气候环境。同时,构架在阳光的照射下也会形成有趣的阴影效果,提供良好的互动性。
The support of the structure combined with the spray design provides a hint of coolness in the hot summer and successfully improves the microclimate environment in the garden. At the same time, the structure will also form interesting shadow effects under the sunlight, providing good interactivity.
水镜中的流水渗入园区的每一个肌理脉络中,最终又回到中庭,与廊架相映成趣。清凉的泉水经过装置水塔,形成廊架喷雾,廊架采用产自当地的竹材制作,两者结合,环保中透出丝丝凉爽,抚平燥热的夏天。
The flowing water in the water mirror penetrates into every texture and vein of the park, and finally returns to the atrium, which contrasts with the gallery frame. The cool spring water passes through the installation water tower to form a spray on the porch frame. The porch frame is made of local bamboo materials. The combination of the two makes it cool in the environmental protection and soothes the hot summer.
▼溢水水境与竹木廊架 Water mirror and bamboo porch frame
道路及铺装将色调的释放留给植物、雕塑等其它景观元素,自身则多以浅色系的包容色,通过纹理创造、配合项目的格调,展现项目风格。经过多年雨水、污水冲刷,铺地依然呈现出如新清透的状态,这与前期严谨的景观选材有密不可分的关系。
Roads and paving leave the release of colors to plants, sculptures and other landscape elements, and they are mostly light-colored tolerant colors, through texture creation, matching the style of the project, and showing the style of the project. After years of rain and sewage washing, the pavement still appears as new and clear, which is inseparable from the rigorous selection of landscape materials in the early stage.
▼基础色铺装 Light-colored pavement
深入园中,植物的表达张扬且多彩,热带乔木的风情点亮整个园区。早前,我们在设计过程中注重对园内遮阳、通风、采光等问题的解决,希望通过对日光和雨水的再利用,达到节省能源的效果。如今,随着植物的生长,其吸热、防尘、隔噪等作用进一步突显,为营造生态友好的园区环境提供强劲的动力。
Going deep into the garden, the expression of plants is bold and colorful, and the atmosphere of tropical trees lights up the entire garden. Earlier, during the design process, we paid attention to solving the problems of shading, ventilation, and lighting in the park, hoping to save energy by reusing sunlight and rainwater. Nowadays, with the growth of plants, their functions such as heat absorption, dust prevention, and noise insulation are further highlighted, providing a strong impetus for creating an eco-friendly park environment.
▼植物构建 Planting design
夜景照明设计主要以光与影的魔力,特显出景观形态及层次感,增加夜景欣赏焦点。同时,利用夜景让人们增加夜间户外兴趣,延长户外活动时间,让小区户外设施可以发挥最大的使用效果。
水景夜景照明设计在于章显丰富多变的水景线条及烘染濒水植物的波光倒影。灯光藏于岸边沿水面散发出柔和的光线,勾画出优美的岸景,令人忍不住为这片风光驻足。
The night scene lighting design mainly uses the magic of light and shadow to show the shape and layering of the landscape, and increase the focus of night scene appreciation. At the same time, the use of night scenes allows people to increase their outdoor interest at night, prolong the time of outdoor activities, so that the outdoor facilities of the community can be used to the greatest extent.
The design of waterscape night lighting is based on Zhang Xian’s rich and changeable waterscape lines and the wave reflections of the drying and dyeing water plants. The light is hidden on the shore and exudes a soft light along the water surface, which outlines a beautiful shore scene, which makes one can’t help but stop for this scenery.
▼夜景小览 Night Scene
项目名称:深圳海上世界双玺花园
项目地点:广东省 深圳市
开发商:招商集团
景观设计:贝尔高林国际(香港)有限公司
景观设计风格:现代风格
项目类型:大区
占地面积:77300㎡
项目摄影:丘文建筑摄影
Project Name: Shenzhen Sea World Shuangxi Garden
Project Location: Shenzhen, Guangdong Province
Developer: China Merchants Group
Landscape design: Bell Collins International (Hong Kong) Co., Ltd.
Landscape design style: modern style
Project Type: Region
Area: 77300㎡
Project Photography: Qiu Wen Architectural Photography
更多 Read more about: 贝尔高林 Belt Collins


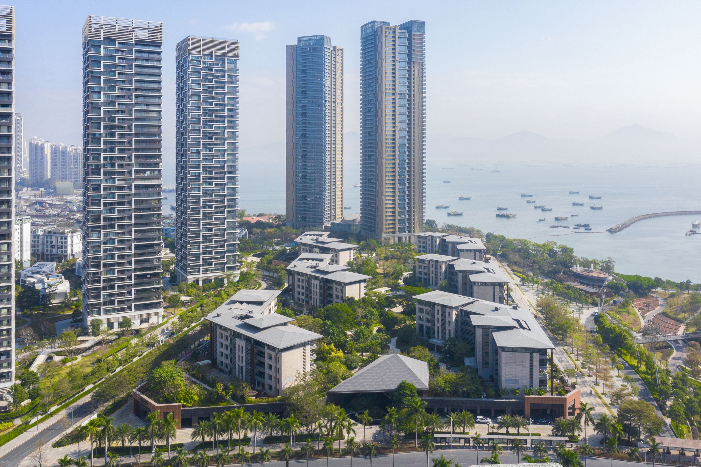
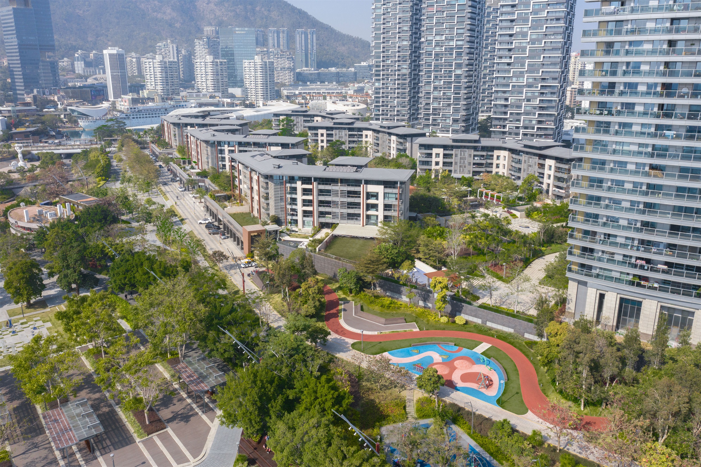


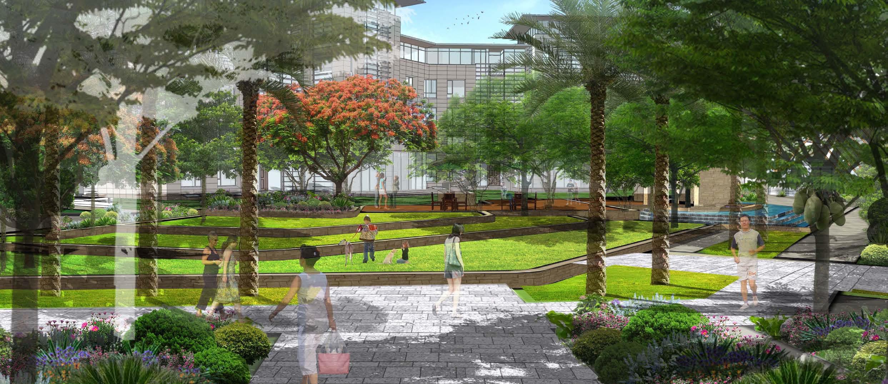



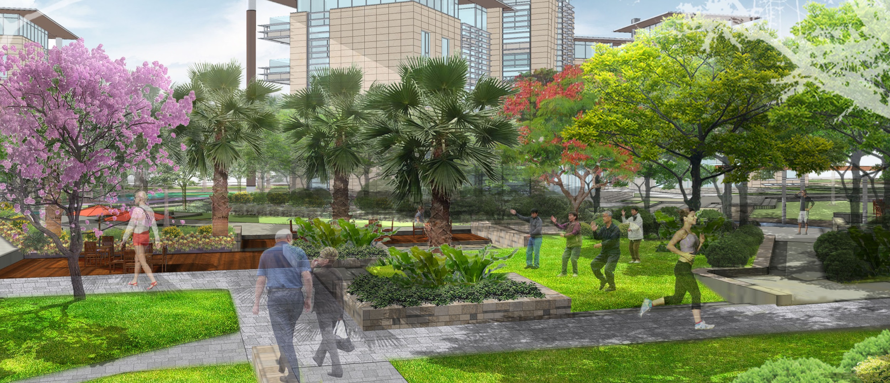
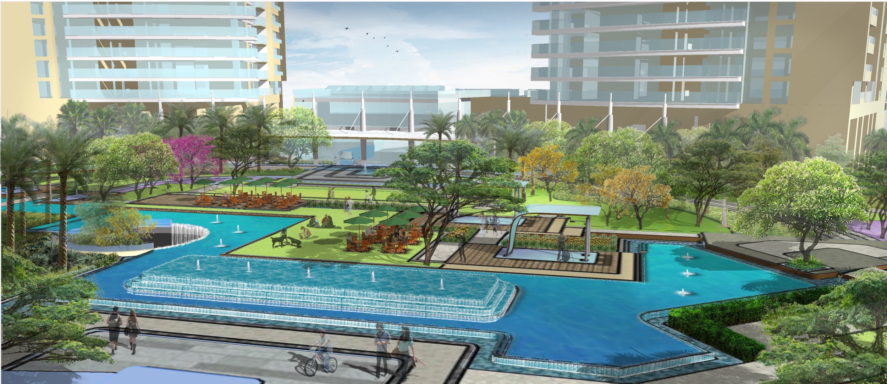


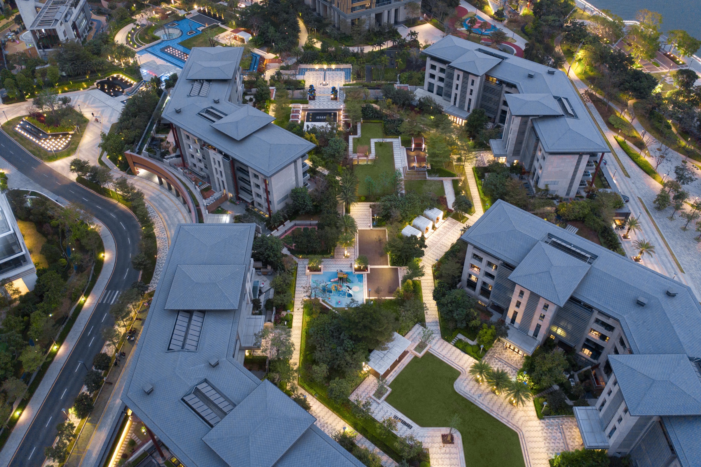
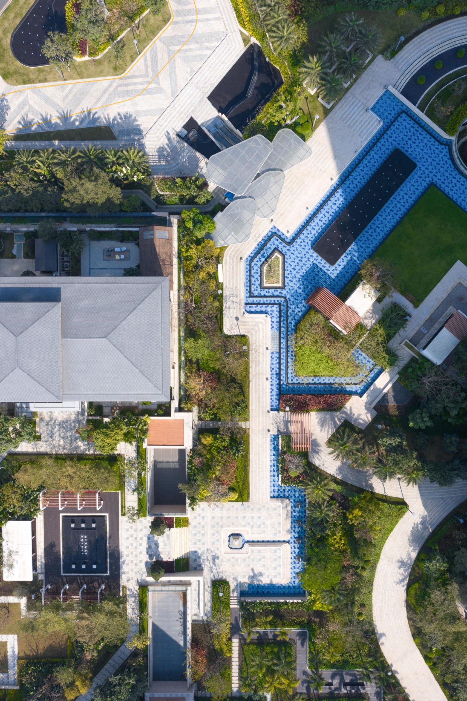
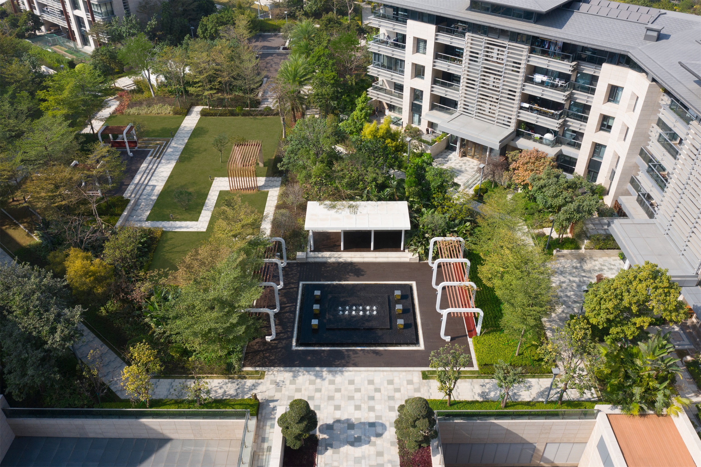
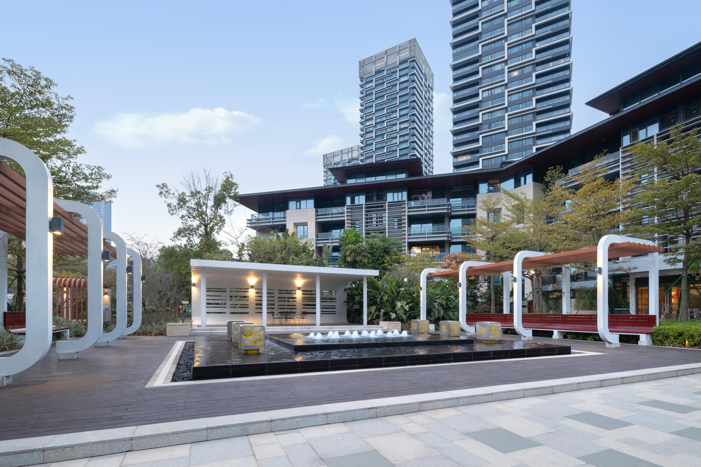
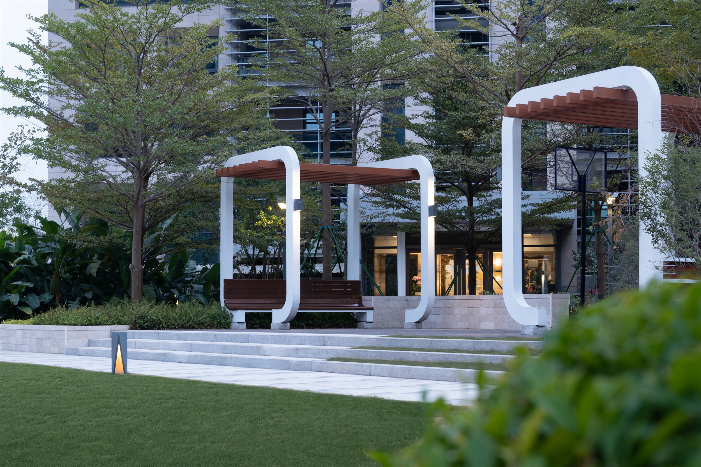


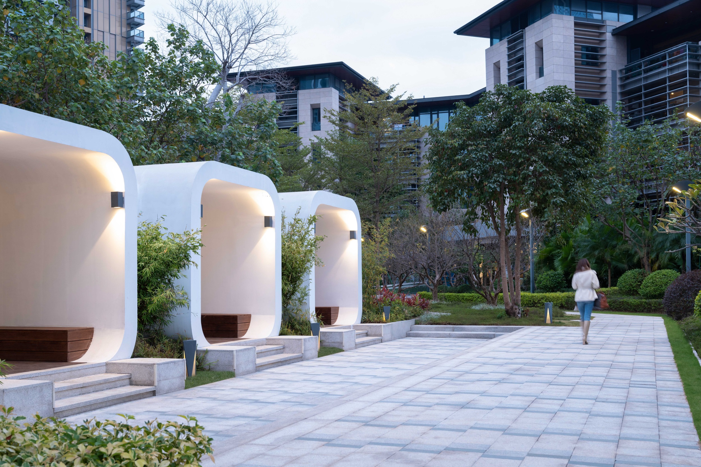






0 Comments