本文由 环形景观 授权mooool发表,欢迎转发,禁止以mooool编辑版本转载。
Thanks LOOPSTUDIO for authorizing the publication of the project on mooool, Text description provided by LOOPSTUDIO.
环形景观:项目位于深圳罗湖珠宝产业文化中心的核心位置,位于粤港澳大湾区的黄金地段。“水贝IBC MALL”作为深圳珠宝文化产业重要的一个一站式商业综合体,以25万方超规模,240米双子塔,成为罗湖新地标,重点打造超甲级办公、高端商业及商务交流平台等综合业态,定位为国际商务综合体。展现着深圳又一个集商业、办公、展览、文化、休闲于一体的高品质汇聚地。
LOOPSTUDIO:The project is located at the core area of Jewelry culture industry in Luohu,Shenzhen , in a prime location in the Guangdong-Hong Kong-Macao Greater Bay Area.”Shuibei IBC MALL” is an important one-stop commercial complex of jewelry cultural industry in Shenzhen’s . The super-scale of 250,000 square meters and a 240-meter twin towers, has become a new landmark in Luohu, focusing on building super-class A office, high-end commercial and business exchange Platform and other comprehensive formats, positionin as an international business complex.It shows another high-quality place integrating business, office, exhibition, culture and leisure in Shenzhen.
▽项目视频 Video
项目背景 Project background
水贝,作为罗湖区乃至全国珠宝产业最集中的特色产业区域,被誉为中国“宝都”。“中国珠宝看深圳,深圳珠宝看水贝”已成为中国珠宝界共识。
Treasure Capital”. “Shenzhen is the leader of Chinese jewelry, and Shuibei is the leader of Shenzhen jewelry” has become the consensus of China’s jewelry industry.
▽项目区位分析 Location analysis
▽水贝村旧貌 The old view of Shui Pui Village
海洋 — 贝壳 — 珠宝 Sea • Shell • Pearl
水贝,水中的珍宝,“因水得财,因贝而富。”
Shuibei, treasures in water , “Get rich because of water, get rich because of shellfish.” Shuibei is known as China’s “
▽概念来源 Concept of source
山–海–城–人 Mountain • Sea •City•People
项目占地面积约2.1万㎡,总建筑面积约25万㎡,双子塔A座楼高约240米,为罗湖新地标,定位为国际商务综合体。
The project covers about 21,000㎡, with a total construction area of about 250,000㎡. Tower A is about 240 meters high. a new landmark in Luohu, For the international business complex.
▽场地为双子塔夹道的通廊空间 The site is the corridor space between the twin towers
▽场地现状 Site situation
▽场地所在的绿地系统 Green space system
▽场地的日照分析 Sunshine analysis
自然带来的挑战与机遇,给予设计师最大的灵感与创造力:
The challenges and opportunities from nature ,bringing the great inspiration and creativity:
1、山海通廊为空中花园带来天然的大风环境;大风成为景观设计的切入点,促使我们思考迎接大风将带来怎样独特的风抚景观。
2、屋顶花园在两栋超高层之间,夹缝中的花园所形成的日照环境,将屋顶花园区分为光影变化丰富的阳光充足区与光影相对稳定的凉爽区;变幻的光影促使我们思考,如何在每一个昼夜与季节的循环中形成变幻莫测的光影体验。
1.The mountain-sea corridor brings a natural windy environment to the sky garden; Inspired by the wind on the natural landscape, we think about what kind of unique wind-swept landscape will be brought by the strong wind.
2. The roof garden is located between the two super-high-rise buildings The sunshine environment formed by the garden in the gap,divides the space into a sunny area and a cool area; the changing shadow make us think , how to create an special experience for the time loop.
▽山海通廊 Shanhai propylaea
▽建筑设计 The architectural design
景观设计 Landscape Design
在IBC mall商业综合体六层屋顶,有一个“大隐于市”的珠宝艺术花园,作为两栋塔楼办公人群及6层独立企业公馆的共享艺术花园,为忙碌的商务人士,打造一处闹中取静的现代版“都市桃花源”,于繁华之中寻找心灵净土的都市秘境。
设计师以陶渊明“桃花源记”为灵感,将一条融合地形与山水趣味的探索路径融入珠宝艺术主题花园里,艺术、自然、珠宝在这里相遇,触觉、视觉、嗅觉、听觉、味觉在这里共鸣,在最繁华的商业穹顶之上,打造远离喧嚣,回归自然,对话心灵的都市秘境艺术景观空间。
There is a jewelry art hidden garden on the sixth-floor roof of the IBC mall commercial complex, Which create a modern version of “peach blossom garden”, as a Urban mirror art garden for the business people.
Inspired by Tao Yuanming’s “Peach Blossom Spring”,Designer integrates an exploration path that combines terrain and landscape experience into the jewelry art theme garden, where people can find the place back to nature, back to peaceful.
▽景观平面图 Landscape plan
一、大隐于市的“都市桃花源” “Peach Blossom Garden” hidden in the city
“缘溪行,忘路之远近。忽逢桃花林,夹岸数百步,中无杂树,芳草鲜美,落英缤纷。”“林尽水源,便得一山,山有小口,仿佛若有光。”“复行数十步,豁然开朗。”“有良田美池桑竹之属。阡陌交通,鸡犬相闻。”
——晋·陶渊明《桃花源记》
层叠的台地与镜面跌水,消减了商业穹顶高出地面1.5米的局促感,同时形成体验丰富的高差空间。以水景引领探索者继续前行,“缘溪行,忘路之远近”。结合商业穹顶造“山”,设置地形的最高点。“林尽水源,便得一山。”
以锦叶榄仁营造“夹岸空间”,“忽逢桃花林,夹岸数百步,中无杂树,芳草鲜美,落英缤纷。”隐藏在“花海”中的鱼群,在光影交替中灵动变幻。山顶设置休憩坐凳,石材天然的肌理与摇曳的狐尾天门冬浑然一体,充满趣味性。
“Walking along the stream, forgetting how far I walked, I suddenly encountered a peach blossom forest. Within a few hundred steps on both sides of the stream, there were no other trees in the middle. The flowers and plants were fresh and beautiful, and there were many fallen flowers on the ground.” “At the end of the peach blossom forest is the source of the stream. There is a small hill with a small hole, and the hole reveals a faint light.” “After walking a few dozen steps forward, it suddenly became bright and open.” “The land in front of me was flat and wide, with houses arranged in neat rows, as well as fertile fields, beautiful ponds, and plants such as mulberry and bamboo. The roads in the fields lead in all directions, and the sound of cocks and dogs barks one after another.”
The speciall terraces and mirror waterscape experience reduce the sense of height difference from the 1.5m hight commercial dome. Waterscapes lead explorers to move forward ,”Walking along the stream, forgetting how far I walked”.Combined with the commercial dome to create a “mountain top”. “At the end of the peach blossom forest is the source of the stream.
There is a hill with a small hole.” “I suddenly encountered a peach blossom forest. Within a few hundred steps on both sides of the stream, there were no other trees in the middle. The flowers and plants were fresh and beautiful, and there were many fallen flowers on the ground.” The scuplture fish hidden in the “Sea of Flowers” ,seems alive. Some stone benches on the top of the mountain, Asparagus densiflorus ‘Myersii’ swaying the tails in the wind, which is full of interest.
▽效果图展示 Renderings
▽实景展示 Live Photos
▽抬升的镜面跌水 Terrain and waterfall
▽休憩座凳 Feature seating
▽休闲步道 Leisure trails
▽精致的雕塑小品在自然植物中若隐若现 Sculptures hide in the natural
穿过“山”顶,透过树丛,独特的光影若隐若现,“山有小口,仿佛若有光。”柔软的植物包裹着坚硬的构筑物,融为一体。穿过丛林,进入奇幻的光影艺术世界,一个由无数抛光切面组成,反射自然的光影世界跃然眼前,“复行数十步,豁然开朗。”沿中轴走到端头,在喧嚣的商业之上,“天光云影共徘徊”的水中下沉雅座,独享这份自然的宁静,“有良田美池桑竹之属”。
Crossing the top of the “mountain”,the lighting passing through the trees, a fantastic world of light and shadow art, composed of polished mirror facets which are reflecting nature. Walking along the central axis to the end, there is a peaceful sunken seat in the mirror waterscape above the commercial.
▽穿过丛林,进入奇幻的光影艺术世界 Walk through the jungle and enter the magical world of light and shadow art
▽丛林步道效果展示 The jungle trails
▽丛林步道实景展示 The jungle trails
▽艺术T台中轴效果图展示 Central Art Axis
▽艺术T台中轴实景展示 Central Art Axis
▽中轴端头的下沉雅座中感受宁静 Peaceful sunken seat in the mirror waterscape
▽木平台停留空间 Wood Place
二、珠宝之“光”The “light” of jewelry
深圳珠宝首饰业经过20多年的发展,已成为我国珠宝首饰产业的龙头,而深圳水贝珠宝产业聚集地又是深圳珠宝首饰产业的中心。水贝珠宝总部大楼作为罗湖新地标,屋顶花园的设计从珠宝产业的加工工艺、珠宝的光影质感得到启发,从而创造独一无二的景观体验。形成天光云影、镜花水漾、棱镜幻影、粉黛秋色等梦幻之景。
A:“切割”–艺术中轴,珠宝发布T台 “Cutting”–Central Art Axis,Fashion Release Platform.
场地犹如一块珠宝原石,被设计师切割出一条艺术中轴,为IBC将来的珠宝发布会等提供了天然的室外艺术T台,将生活打磨成艺术。规整的网格体系中,“切割”出空间的中轴与张力,营造步移景异的景观空间。艺术T台中轴使用纹理独特的石材,将珠宝的华丽质感融入景观体验。
After more than 20 years of development, Shenzhen has become the leader of China’s jewelry industry, and Shuibei is the center of Shenzhen jewelry industry.Shuibei Jewelry Headquarters Building is a new landmark of Luohu. The design of the roof garden is inspired by the processing technology of the jewelry industry and the texture of jewelry, In order to create a unique landscape experience. It forms dreamy scenery such as sky light and clouds, flowers in the mirror water, prism phantom, and pink autumn.
The site is like a piece of raw jewelry stone. The designer cutting out an artistic axis, which provides a natural art stage for IBC’s jewelry events in the future. In the regular grid system, the central axis create Interesting space. The art axis paving system combine with uniquely textured marble,Integrate the gorgeous texture of jewelry into the landscape experience.
▽空间示意图 Spatial diagram
▽空间概念生成 Spatial concept generation
B:“多面体”–珠宝之“光”艺术亭 “Polyhedron”–Art Pavilion of Jewelry “Light”
5个“和而不同”的不规则多面体艺术亭组成了屋顶花园最核心的景观空间,艺术亭顶部及外立面被绿化包裹,形成“外柔内刚”的奇妙效果。
Five different irregular polyhedral art pavilions constitute the core space of the roof garden. The top and outer facades of the art pavilions are wrapped by planting, forming a wonderful effect of “soft on the outside but tough on the inside”.
▽中轴核心景观效果图鸟瞰 Bird ‘s-eye view of the central axis renderings
▽多面体艺术亭 Polyhedral Art Pavilion
▽多面体艺术亭细节演绎 Polyhedral art pavilion details
▽行走的绿色巨兽 Walking green monster
▽核心景观区休闲空间效果图展示 Leisure space in core landscape area
▽核心景观区休闲空间实景展示 Leisure space in core landscape area
▽实景呈现 Live photo
▽艺术亭细节 Art Pavilion Details
C:“抛光”–“海洋之贝”主题雕塑 “Polishing” — “Ocean Shell” theme sculpture
“抛光”是珠宝工艺中极其重要的一个环节,以“海之贝”为主题创作一系列滨海风情的艺术雕塑,融入到景观的每个角落,光洁的镜面映射出真实世界的灵动。
“Polishing” is an extremely important part of jewelry craftsmanship. A series of coastal art sculptures are created with the theme of “sea shells”, which are integrated into every corner of the landscape. The polished mirror surface reflects the agility of the real world.
▽雕塑主题 Sculpture theme
三、穹顶之上的云端风抚花园 Wind caressed garden in the clouds above the dome
6层商业穹顶之上,山海通廊,磅礴的滨海之风,时而清风拂面,时而大风摇曳。此刻,我们与植物是平等的,坦然接受自然的抚慰。
Above the 6-floor commercial dome, the coastal wind blowing over from the mountain and sea passageway, sometimes breezy, sometimes windy and swaying. At this moment, we are equal to the plants and be open to nature..
四、光影循环,四季更迭的色彩花园 Colorful Garden in shadow loop and season loop
设计师精心挑选和搭配了多年生的观赏植被,希望营造出难得的季相之美,春夏柔软的绿色,深秋梦幻的粉色……调皮的狐尾天门冬、柔顺的粉黛乱子草、整齐的翠芦莉、毛茸茸的波士顿蕨、飘逸的吊兰、火红的狼尾草,在季节的加持下,每一种植物仿佛有了性格,这是属于深圳的色彩花园。
We selected perennial vegetation carefully, hoping to create the beauty of the seasons. Soft green in spring and summer, dreamy pink and red in autumn …… With the addition of the seasons, each plant seems to have a different character. This is the color garden belonging to Shenzhen.
▽夕阳下即将开花的粉黛乱子草 The flowering of the powdery grass at sunset
材料与细节 Materials and Details
材料与环境的互动。每一个到访者也成为景色本身,人与自然的界限在这一刻不复存在。
The materials interact with the environment.Each visitor also becomes the view itself, and the boundary between man and nature disappears.
工匠与建造 Craftsman and Construction
面对风环境如此独特的场地,我们积极迎接挑战,同时又很庆幸有这样难得的机遇能设计一个独一无二的作品,为行业提供一个微小而特别的样本。从2018年初的一片黄土,到2019年中旬初步建成,再到2021年生机盎然的花园,2年多悄然漫长的生长,时间与光影赋予了空间独特的属性。感谢甲方及施工单位的支持,整个设计到建造过程没有“高周转”的压力,没有一轮轮“减造价”的内耗,只有对设计细节的推敲,对材料样板的苛刻,对建造过程的严谨。我们最终得以克服重重困难,将方案高还原度落地。
Faced with such a unique wind environment, We actively meet the challenge,and at the same time were grateful to have such a rare opportunity to design a unique space. From a piece of yellow soil at the beginning of 2018, to the initial completion in mid-2019, and then to a vibrant garden in 2021, it has grown quietly for more than two years. Time and shadow make the space unique. Thanks to the support of client and the constructor. In the end, we were able to overcome many difficulties and bring the project to the real.
▽建造过程 Building process
项目名称:深圳水贝珠宝艺术花园
完成年份:2020
项目面积:4000㎡
项目地点:深圳水贝
设计公司:深圳环形景观规划建筑设计有限公司 丨 LOOPSTUDIO
公司网址:www.loopstudio.com
联系邮箱:loopsla@163.com
主创设计师:徐龙, Antonio Inglese(顾问)
设计团队:LOOPSTUDIO
客户:深圳明泰润
建筑设计:凯里森建筑事务所设计/深圳市欧博工程设计顾问有限公司;
景观施工:深圳市森朗园林生态有限公司
摄影师:Bryan (LOOPSTUDIO)
Project Name: Shenzhen Shuibei Jewelry Art Garden
Completed Year: 2020
Project area: 4000㎡
Location: Shuibei, Shenzhen
Design company: LOOPSTUDIO
Company website: www.loopstudio.com
Contact email: loopsla@163.com
Lead Designers: Xu Long, Antonio Inglese (Consultant)
Design team: LOOPSTUDIO
Client: Shenzhen mingtairun
Architectural Design: Callison / AUBE
Landscape construction: Shenzhen Senlang Landscape Ecology Co., LTD
Photographer: Bryan (LOOPSTUDIO)
“ 设计以陶渊明“桃花源记”为灵感,以自然海洋物种为元素,打造远离喧嚣,回归自然,对话心灵的都市秘境艺术景观空间。”
审稿编辑: Maggie
更多 Read more about: 深圳环形景观规划建筑设计有限公司









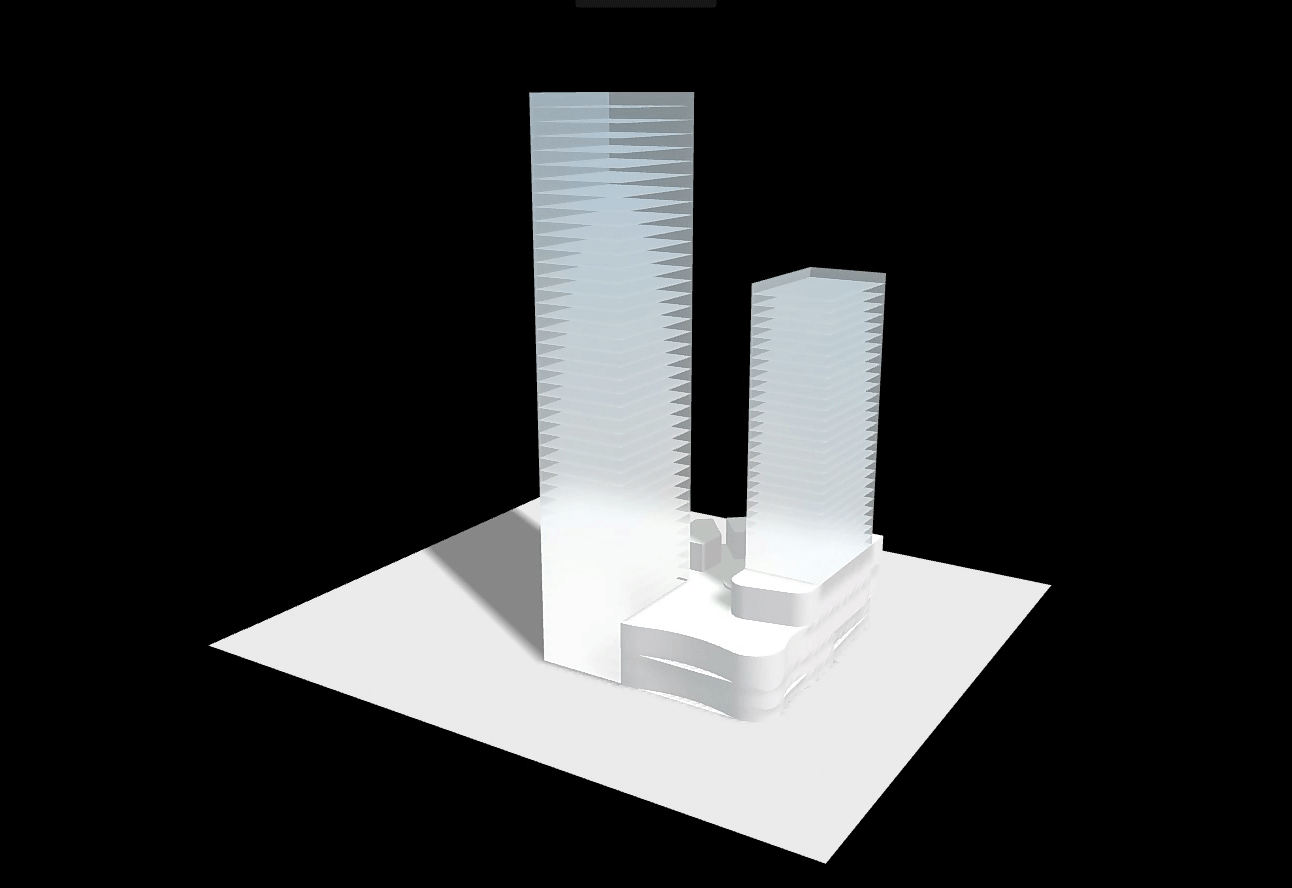



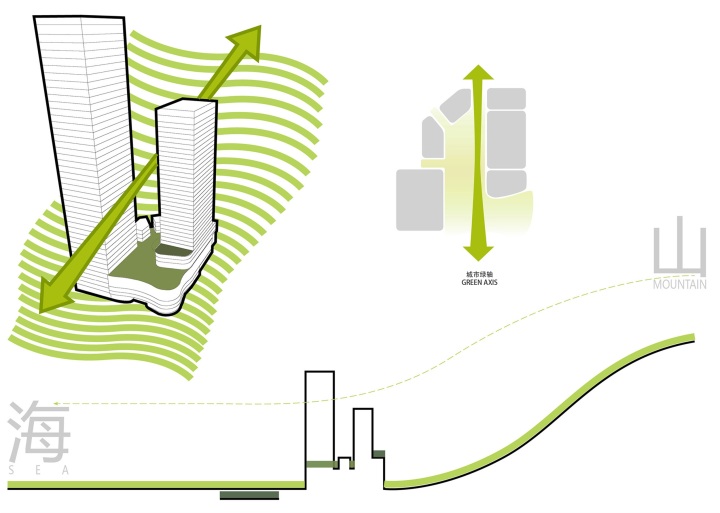
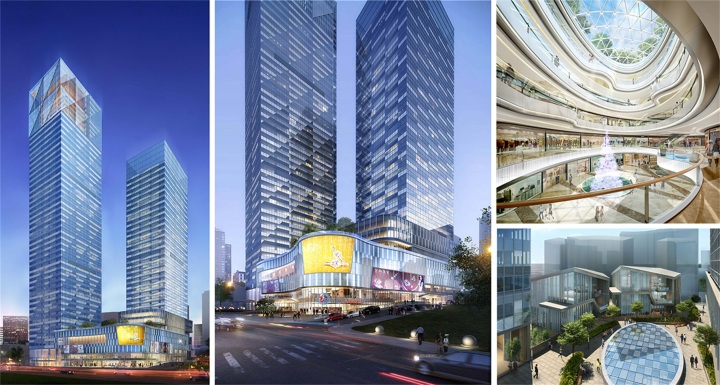

























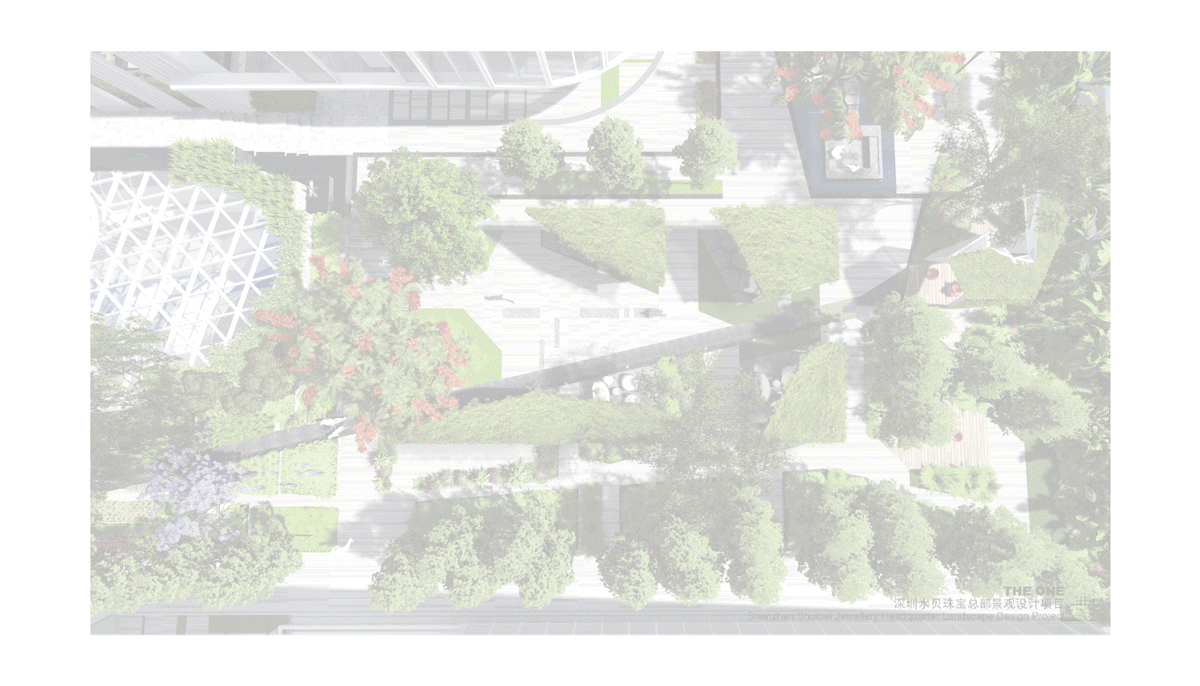




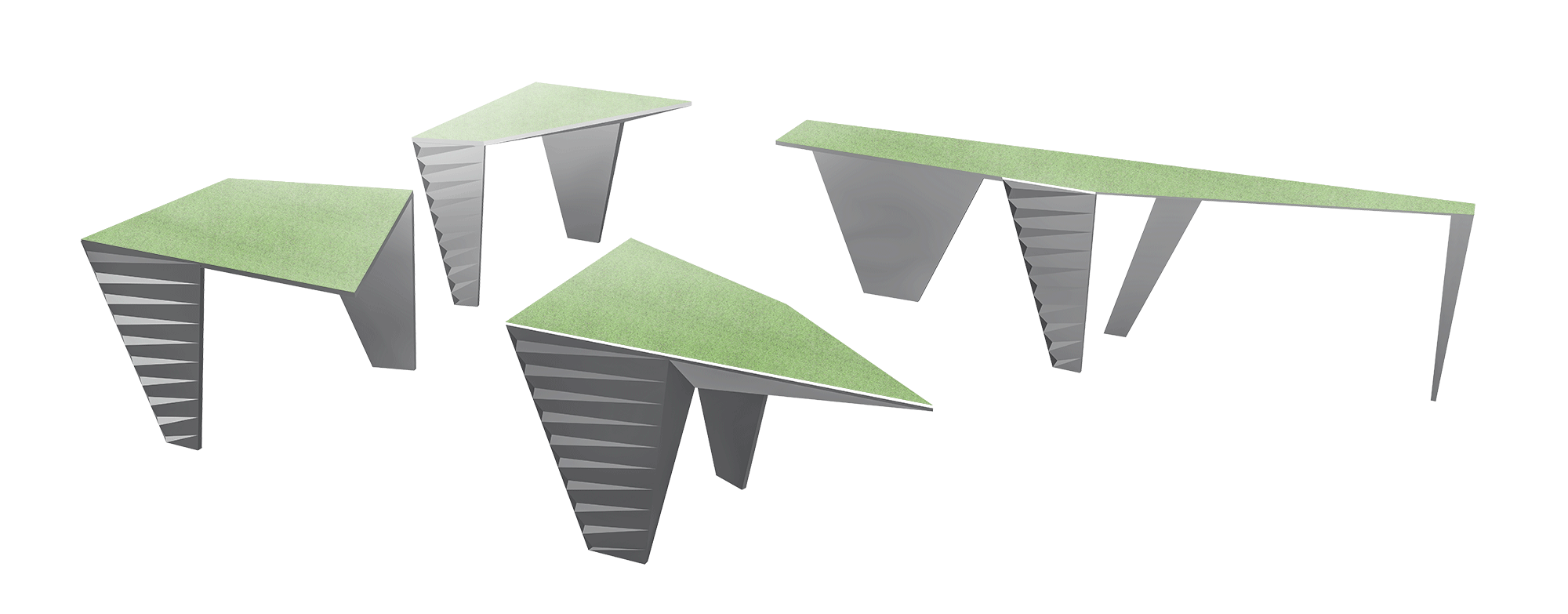



















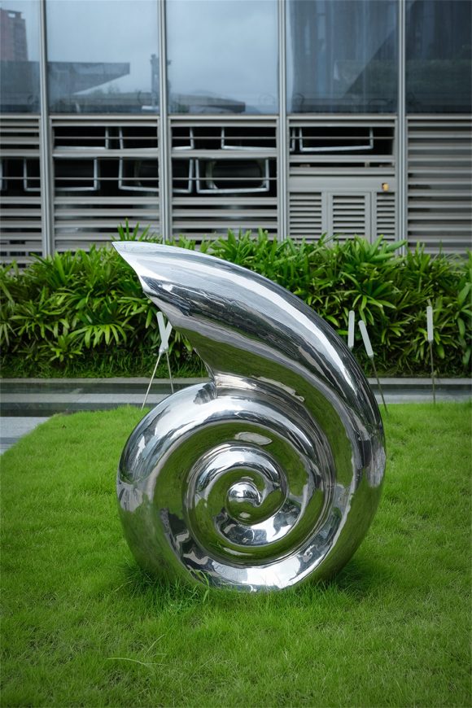
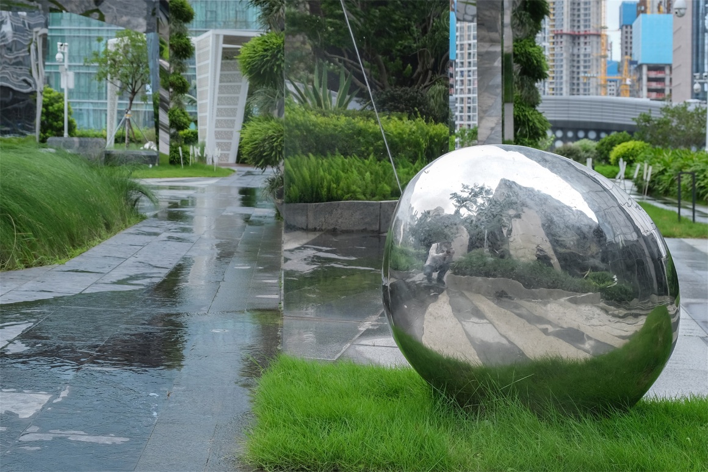

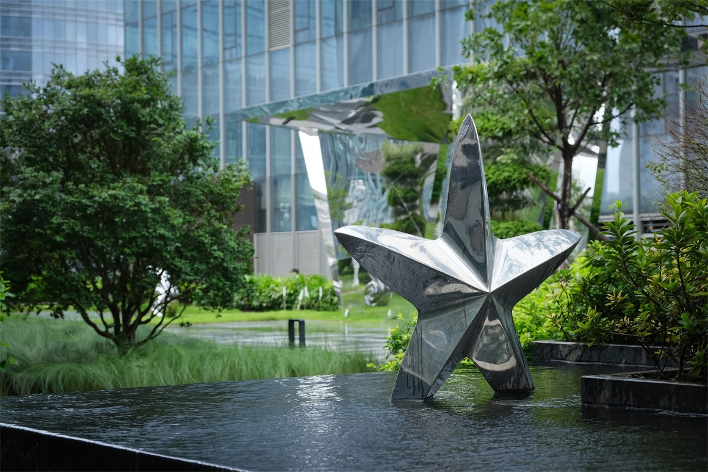
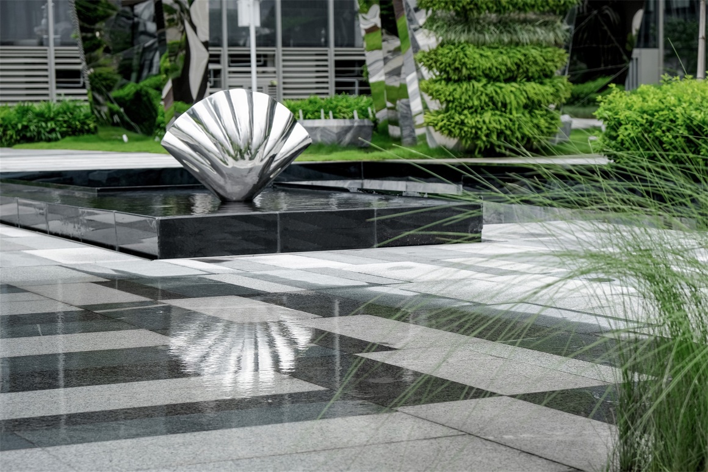


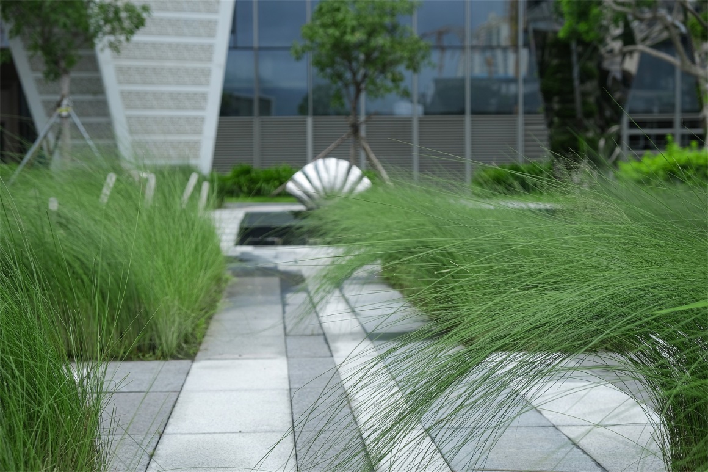
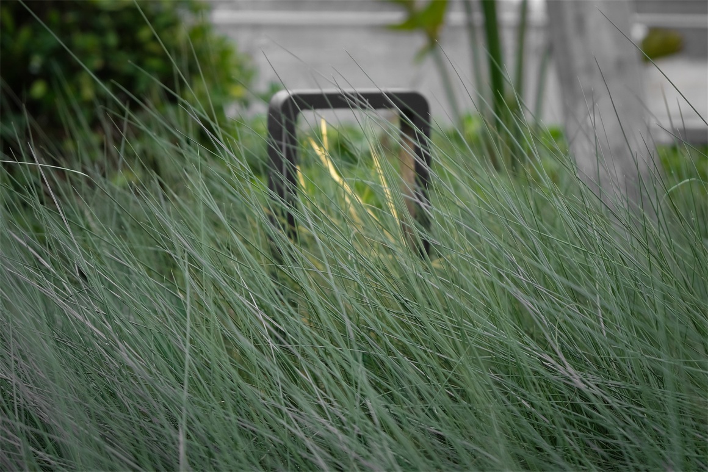








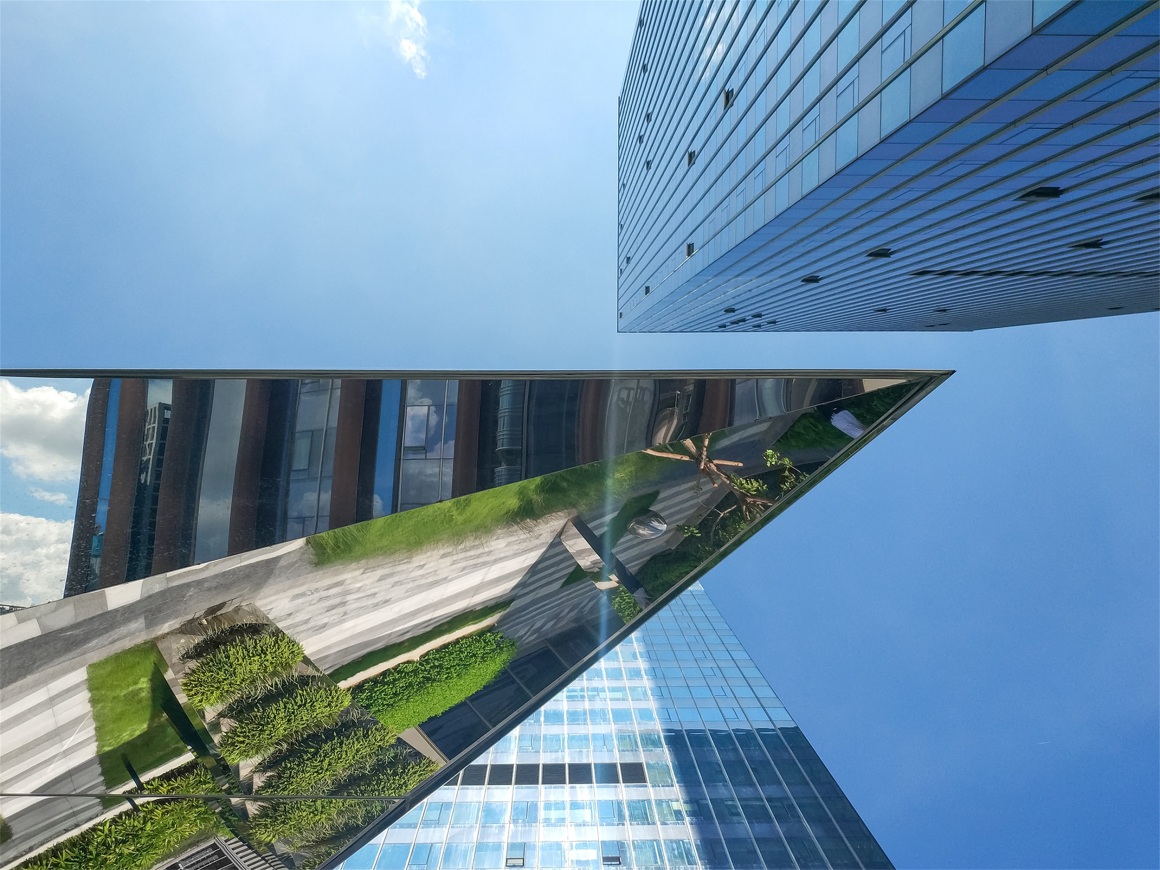

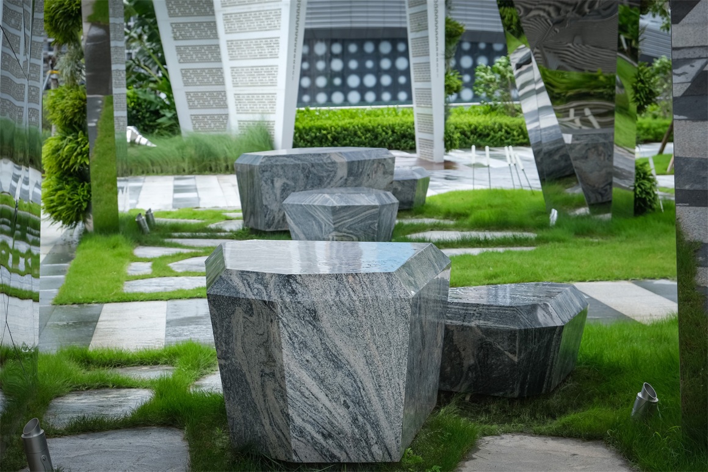
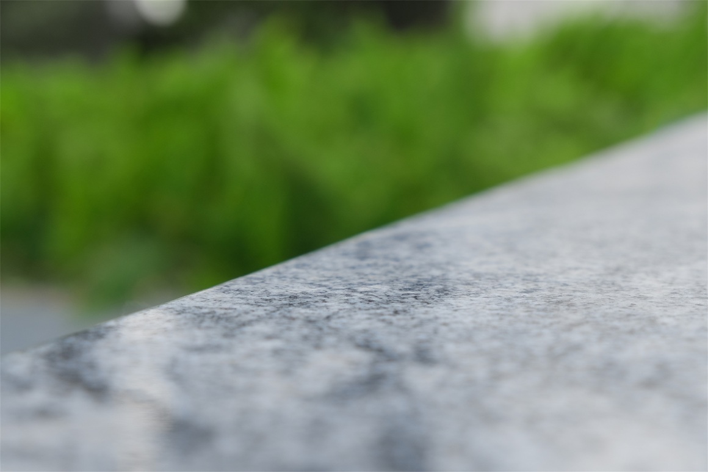
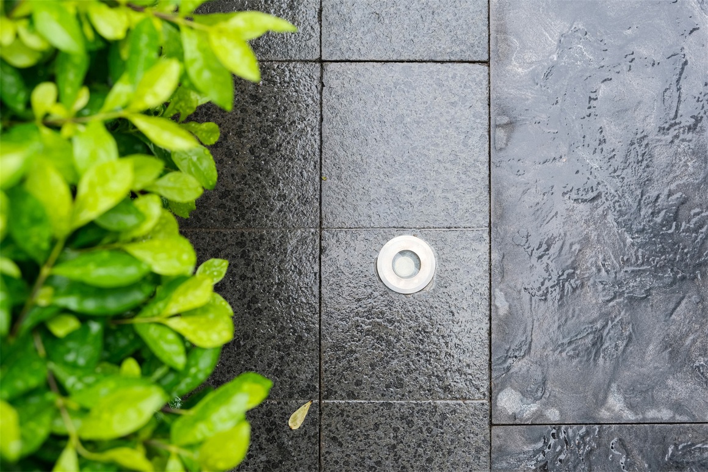
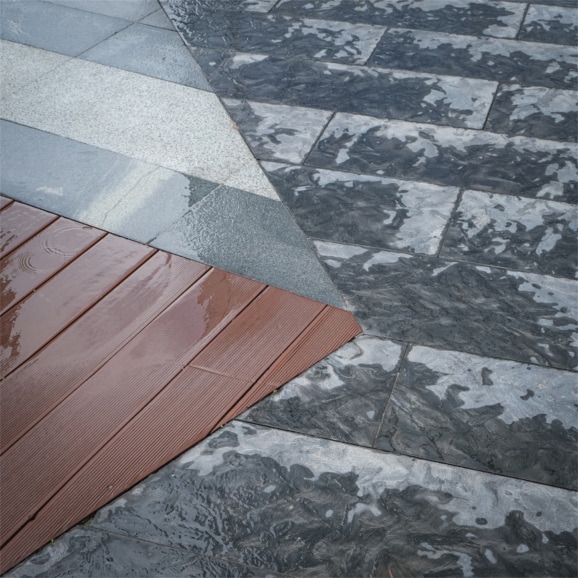


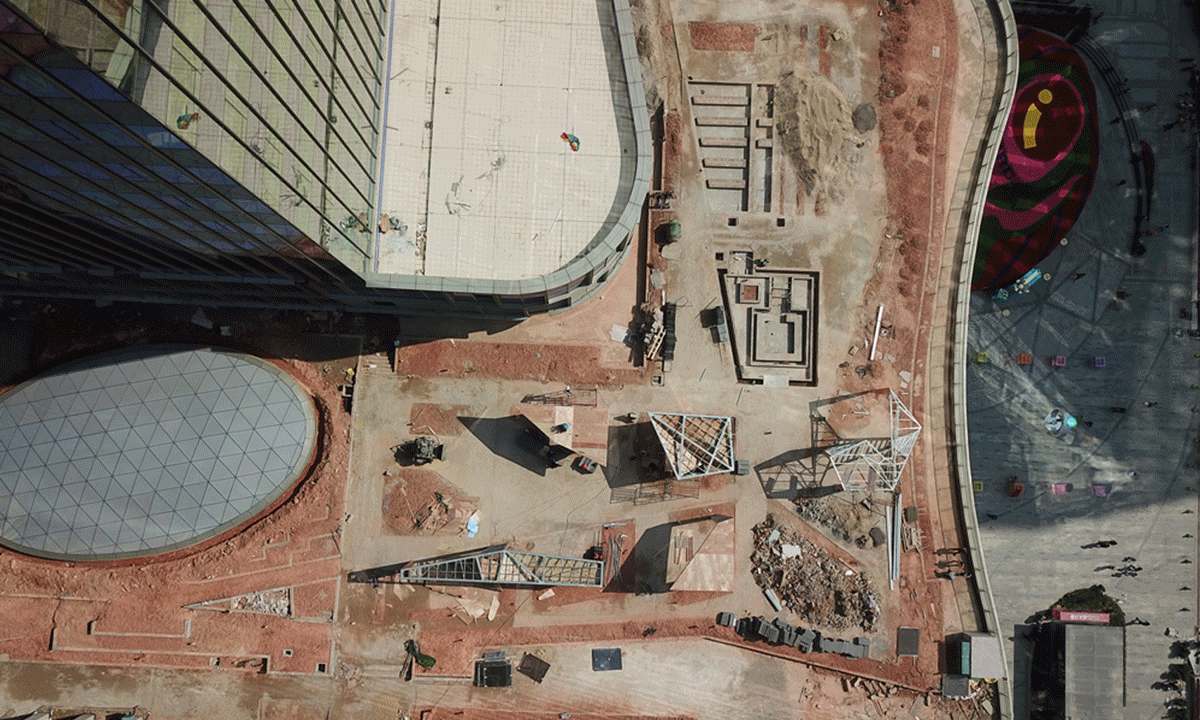



0 Comments