本文由 壹安设计 授权mooool发表,欢迎转发,禁止以mooool编辑版本转载。
Thanks INLab for authorizing the publication of the project on mooool, Text description provided by INLab.
壹安设计:每一座城市都有老去的记忆,自1890年以来,汉阳钢铁厂经历一个多世纪的变迁,随着城市的发展经历过万千种种,从繁盛到衰败,从沉浮到唏嘘。当繁花落去,城市片区也将以新的姿态在新的时代下苏醒。所幸,汉阳钢铁厂即将以鲜活的城市生命力,展现最浓厚的历史文明,迎接新的城市时代色彩,造就全新的融创· 武汉1890。
INLab: Every city has its fading memories. Since the birth in 1890, Hanyang Iron and Steel Plant has undergone more than a century of changes. With the development of the city, it witnessed the city’s prosperity and declining of the economy. Now, the urban area will revitalize with a new attitude in the new era. Fortunately, Hanyang Iron and Steel Plant is about to use its fresh urban vitality to show the strongest historical civilization, to welcome the new urban era, and to create a brand new Sunac·Wuhan 1890
▼场地鸟瞰 Aerial view
城市历史剧场 City History Theater
开幕 Opening
一个庄严又极具美感的故事,超脱不了来源场地的符号与构成,用最直接的方式将文化展露给你,在心中根植。
A solemn and beautiful story cannot avoid the symbol and composition of the site. We use the most direct way to present the culture and to impress the visitors.
遗失的章节 The Missing chapter
静谧的庭院似乎隐藏着过去的传奇故事,空间里深藏着城市的记忆,高于建筑的老树,一片林下草坪,过去的篇章早已收藏之于园林。
The quiet courtyard seems to hide the legend of the past. The memory of the city is hidden deep in the space. The old tree higher than the building and the lawn under the forest are the past chapters that are collected in the garden.
拾忆剪影 The nostalgia silhouette
过去的片段被捕捉,融入全新的时代篇章。全新的姿态与历史过去的呼应,所有人都会带着虔诚品读斑驳的影像。
Fragments of the past are captured and merged into a new chapter of the era. The new posture echoes the historical past. People enjoy the images of the past devoutly.
01 遗存的角落 The corners
自1890年,由晚清名臣张之洞创办的汉阳铁厂,是当时中国第一家,也是最大的钢铁联合企业,从此,中国钢铁工业蹒跚起步,被西方视为中国觉醒的标志。2018年,入选第一批中国工业遗产保护名录。武汉汉阳区的钢铁厂片区,是连接武汉各区的中心地段,上世纪末在社会工业化衰败的大环境下,钢铁厂随之衰败,这个充满历史故事的厂区,成为武汉城市基因不可磨灭的一部分。2019年,汉阳铁厂地块由融创竞拍所得,示范区景观由壹安参与设计。这一片经历时代变迁的地块,厚重又灿烂,这里承载着城市过往的青春和热血,衔接着城市文脉的节点。新的项目建设,代表着城市有机更新的开始。
Since 1890, the Hanyang Iron Factory, founded by Zhang Zhidong, a famous official in the late Qing Dynasty, was China’s first and largest steel conglomerate at the time. Since then, China’s steel industry started and was regarded by the West as a sign of China’s awakening. In 2018, it was selected into China’s industrial heritage protection list. The steel plant area in the Hanyang District of Wuhan is the central area that connects Wuhan’s districts. At the end of the last century, the steel plant declined with the falling social industrialization environment. This factory area has become an indelible historic part of Wuhan’s urban genes. In 2019, Sunac bought the land parcel of Hanyang Iron Factory by auction, and IN Lab designed the landscape of the demonstration area. This land that has changed in the times is full of cultural resources, which carries the memory and passion of the city in the past and inherit the history. The new project represents the beginning of the organic renewal of the city.
▼场地鸟瞰 Aerial view of site
02 城市更新三部曲 Trilogy of Urban Renewal
保留 – 整理归纳空间的秩序 The reservation – Organize the order of induction space
此次项目包含汉阳铁厂E地块,涵盖两处文物保护建筑,整体空间杂乱不堪,破败严重,但景观植被丰茂。如何留存场地的历史感,都是不小的挑战。前期面对场地现状条件,无论是场地内的建筑或乔木,都是珍贵的遗存,这些丰富资源和条件是需要我们充分梳理和归纳总结。
The project includes Land E of Hanyang Iron Factory, which includes two protected cultural relics. The overall space is messy and dilapidated, but the landscape is lush and heavy planted. The challenge is to preserve the historical atmosphere of the site. The existing conditions of the site like the buildings or trees are precious relics. These rich resources and conditions require us to fully sort out and summarize the site inventories.
▼原始场景状态 Site Existing Conditions
▼原场地遗留的部分零件 The left-over of the site
现场场地平坦,两大建筑厂房属于文化保护建筑作为保留,另外景观条件拥有数十米高的高大雪松、杨树、梧桐等。以及大量工业部件遗存,可做再次利用改造,为工业景观提供更多的素材。
The site is flat, and the two large building workshops are cultural protection buildings to be reserved. Also, the tall cedar, poplar, and phoenix trees with a height of tens of meters have remained on site. A large number of industrial structures can be reused and transformed to provide more materials for the industrial landscape.
▼项目现状与场地梳理 Project existing condition and site analysis
我们在整体的场地规划上,始终保持对历史的敬畏。我们希望能以一个打理和修整的方式衬托本身的文化场景。结合建筑的改造气质,使整体空间充满硬朗的工业艺术场景。
We kept a humble attitude to the history in the overall site planning. The design team hopes to present a cultural scene subtly. Responding to the developed building, the overall space is full of industrial art scenes.
▼建筑造型 Architectural shape
从整体角度来说,景观前期的策略方向是摒弃无用的装饰,贴合建筑的庄重感,利用原有的场景条件,做出最合适的归整。在这里 less is more,才是尊重场地尊重历史感的最佳方式,让景观托举出场景的历史舞台感。
The landscape strategy of the early stage is to abandon useless decorations, fit the solemnity of the building, and make the most appropriate adjustments in terms of existing conditions. Less is more. Minimalism is the best way to respect the site and history. The landscape design can illustrate the role of the historical stage of the project.
重塑 – 重现工业的记忆 Reconstruct – Reproduce the memories of the industry
▼方案平面 Plan
总的来说,场地的空间设计语言是现代简洁的。设计策略从功能入手,文化着眼,实现现实与过去的对话,打造一连串的历史场景记忆。我们希望前场以开敞通透的展示空间,让建筑充分地展现在我们面前。精致简洁的城市临界面,让整体空间完全敞开,形成一处极具是视觉冲击力的场景感,那是一种给人最为直观与历史相连接的体验。
In general, the space design language is modern and concise. The design strategy focuses on functions and the culture to realizes the dialogue between reality and the past and creates a series of historical scene memories. The frontcourt opens up a transparent display space to present the building. The exquisite and concise boundary of the city makes the space wide open, forming a view of great visual impact and providing the most intuitive experience connected with history.
▼空间概念剖析 Space concept Analysis
核心场景围绕建筑的布局展开,因此运用极为克制的处理方式,让所营造的景观空间功能与美感统一,在浏览过程中与空间产生历史记忆的共鸣,丰富了庭院式的自然体验。让通行、休憩、浏览、观景等各类活动自在发生,并不断发现更多的趣味。
The core scene around the building with a humble design unifies the function and beauty of the landscape enriching the courtyard-style natural experience. People can resonate with space, have different activities such as passing, resting, visiting, and viewing, and continue to discover more fun here.
再生 – 城市庭院,重焕新生 Regenerate – Reborn the courtyard
整个空间不会以用力过猛的方式打造,为了协调整个建筑视觉的风格,景观在空间陈列、植物配置,构筑物点缀上找到一种空间的平衡。最后空间呈现历史文化的重焕新生。
The entire space coordinates the visual style of the architecture. The landscape space finds a spatial balance in the space layout, planting design, and structural decoration to give rebirth of history and culture.
.jpg?x-oss-process=style%2Flarge)
▼庭院夜景 Night view of the courtyard
前场是展现历史的舞台,利用高差的铺陈,入口台阶的仪式感在踏入之初便逐步上升。大面积的镜面水景,倒影出建筑的身形,以一种“势均力敌”的姿态,共同构成一副震撼的精神秀场。
The frontcourt displays history. The height difference provides a ritual sense of the entrance. The large-area mirrored waterscape reflects the building, balancing the volume of the building, and forming a spiritual space.
▼时空之环 Ring of Time and Space
如果张之洞与武汉博物馆是整个片区的“精神堡垒”,本案的区域是延续精神再生地。将两块区域的界面拉通,穿过建筑的城市时空对话的关系,一种“新与旧”的更新变化,形成一条中轴通道,回忆与新兴在这里不断展现历史的活力。
Zhang Zhidong and Wuhan Museum are the “spiritual fortresses” of the site and this project is the continuation of spiritual regeneration. Breaking the two areas and through the urban space-time dialogue of the building, a renewal of “the new and the old” forms a central axis channel, where memories and revival are constantly showing the vitality of history.
场景深处,是时光庭院的速写本,各类工业部件成为庭院中最为独特的装饰。在静谧的后场空间里,这场革新的改造,器物找了最合宜的归属,也成就了空间的意义。
Further in the space is a sketch of the courtyard of time. Various industrial components have become the most unique decorations in the courtyard. In the quiet backcourt space, this innovative transformation has found its spatial meaning.
03 装置的力量 The Power of Installtion
景观设计用各类工业遗留零件在创作,让我们在这里找寻工厂曾经我们熟悉的记忆。每一个器物犹如失落的灵魂,在本次装置创作中,重新找到呼应历史的信号。在红砖建筑下的缩影,每一处都散发出闪闪发光的新生命。
The landscape design uses the industrial legacy parts to find the memories. Every artifact is like a lost soul. The installation echoes history. The miniature of the red brick building revives the space.
时空之环 The circle of time and space
“时空之环”的场景装置。是本案中浓墨重彩的一笔。这里,历史的部件连接在一起,不断旋转上升,形成极具力量感的时代昭示。或许这就是雕塑的力量,穿过圆环是看到博物馆的伟岸,后方是开敞林下空间,一个通道连接了“新与旧”,“记忆与未来”的历史交织。
The installation “Circle of Time and Space” is an intense and colorful stroke here. Historical components are connected, continuously rotating and rising, forming a powerful era manifestation. This is the power of sculpture. Through the circle is the majesty of the museum. The open space under the forest is behind. The passage connects the “new and old” and the history of “memory and future”.
圆形装置由107根金属部件焊接,形成一处框景的画面来讲述这段历史。
The circular device is welded by 107 metal parts to form a framed picture to tell this history.
▼时空之环细节 Details of the circle
▼时空之环制作安装过程 The production and installation process of the circle
04 城市更新实践 Urban Renewal Practice
城市化的发展越来越快,城市不断更新的脚步也从未停歇。有些时光下沉浮下去的旧城街区景观,是众多武汉人的儿时回忆。汉阳铁厂记录着工业文明的变迁,也是代表着整个城市化的更新换代。
壹安有幸参与其中,这是一次非常具有价值和意义的对城市更新的实践过程。在过程中,我们始终报以谦虚的姿态,不断注入对场地本身历史文化的思考,最大限度打开历史的信息,让建筑景观紧密交融一起,呈现最佳的更新效果。最终,原本失去活力的厂房空间焕发新生,并在未来不断完善成为城市一处新兴的街区。
The development of urbanization is getting faster, and the pace of continuous renewal of the city has never stopped. The old city blocks are the childhood memories of many people in Wuhan. Hanyang Iron Factory records the changes of industrial civilization and also represents the renewal of the entire urbanization.
IN Lab is fortunate to participate in this project. This is a very valuable and meaningful practical process of urban renewal. In the process, we always adopt a modest attitude, constantly respect the history and culture, take advantage of the historic elements, break the boundary of the architecture and landscape, and present the best update effect. In the end, the factory space was revitalized and will continue to be improved into a new block in the city in the future.
项目名称:融创 • 武汉 1890
项目地点:武汉市汉阳区
景观面积:7482.54㎡
设计时间:2019年
业主单位:武汉融景臻远房地产开发有限公司
景观设计:深圳市壹安设计咨询有限公司
景观设计团队:周建安、李昕、张轲、周烨坤、安秋会、李继刚、孟章欢、赵悠、梅静、江敏
业主设计团队:王向毛、林慧敏
景观摄影:王骁(部分照片来源于武汉融创)
Project name: Sunac · Wuhan 1890
Completion: 2019
Project area: 7482.54㎡
Location: Hanyang District, Wuhan City, Hubei Province, China
Landscape design: Shenzhen INLab
Design team: Zhou Jian’an, Li Xin, Zhang Ke, Zhou Yekun, An Qiuhui, Li Jigang, Meng Zhanghuan, Zhao You, Mei Jing, Jiang Min
Client / Developer: Wuhan Sunac.
Photo credit: Wang Xiao ( some photos are from Wuhan Sunac)
更多 Read more about: 壹安设计 INLab


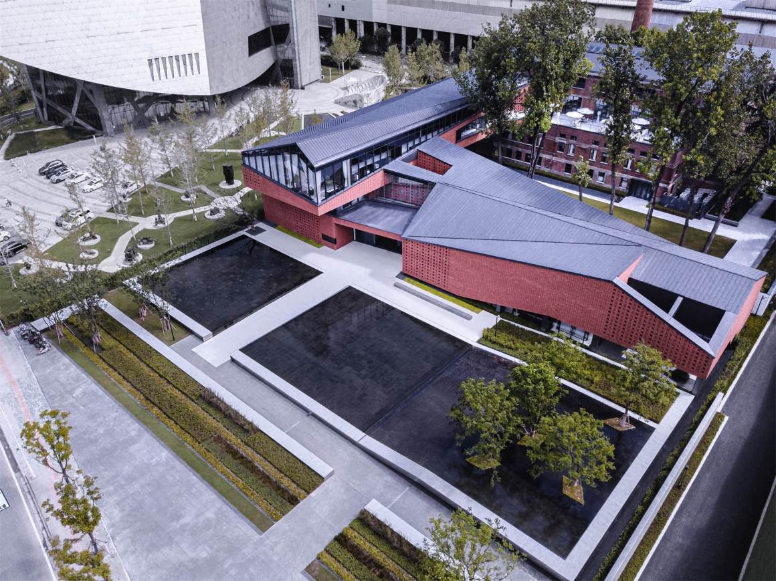
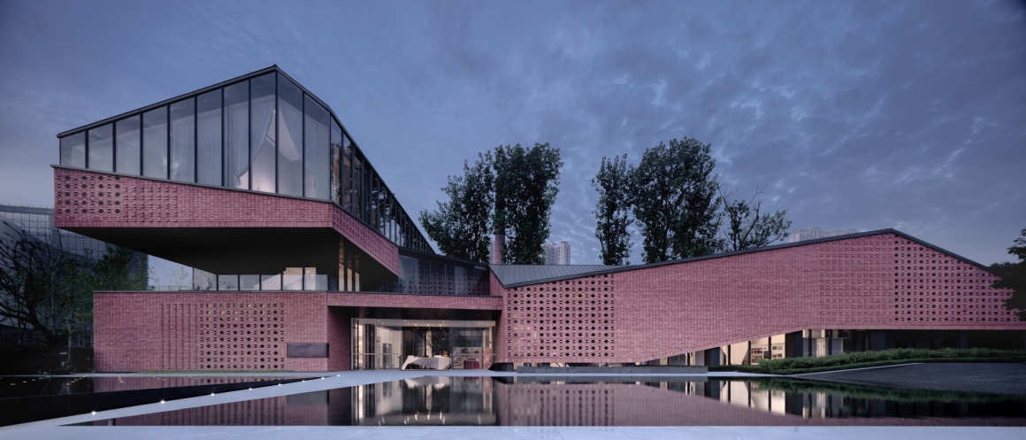
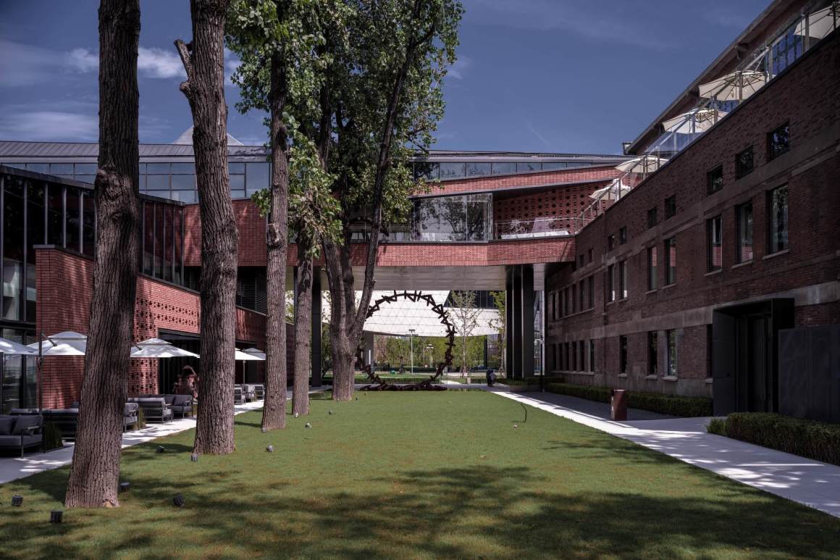


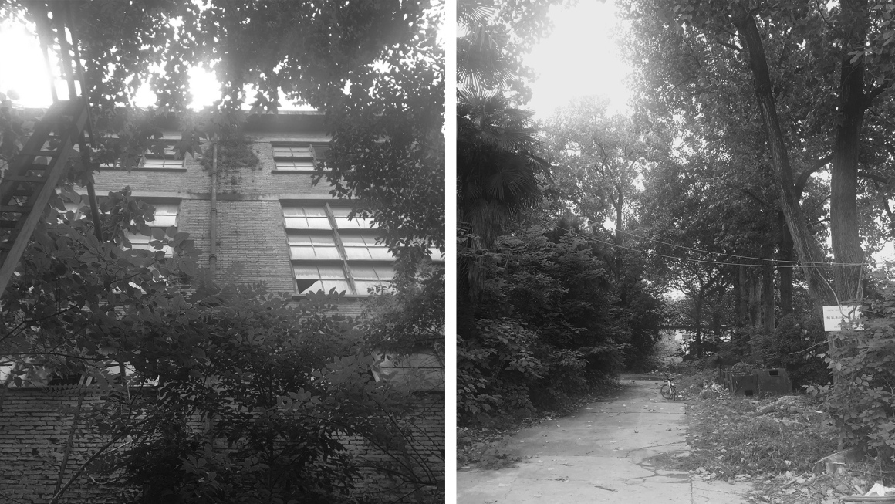
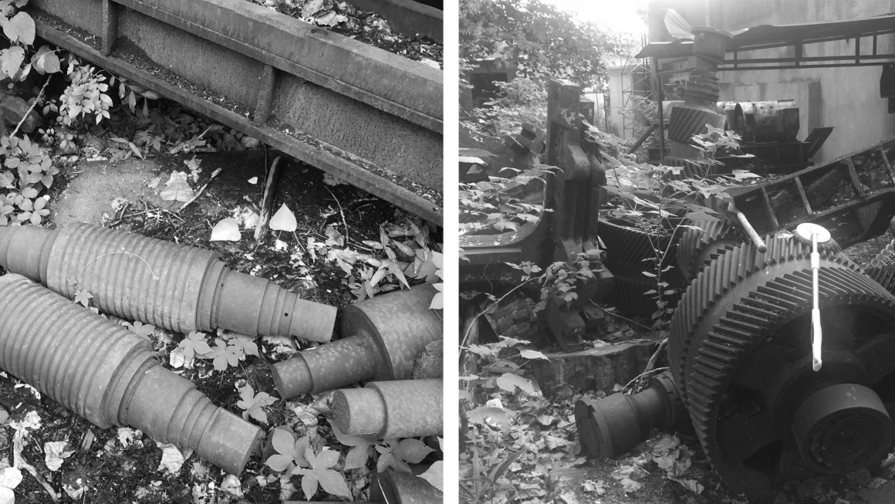
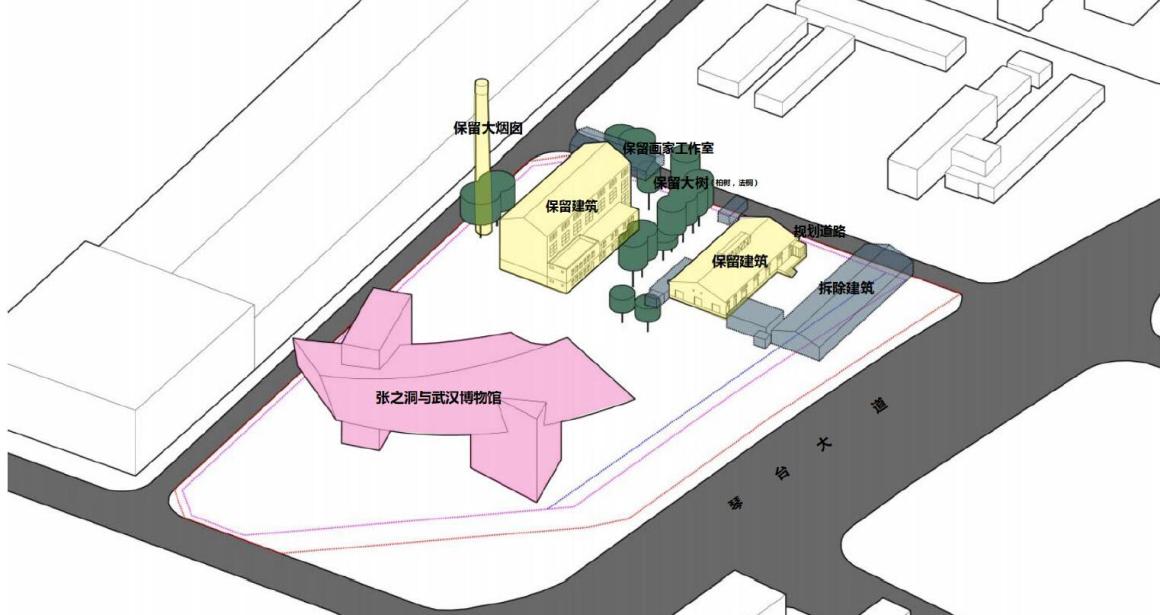

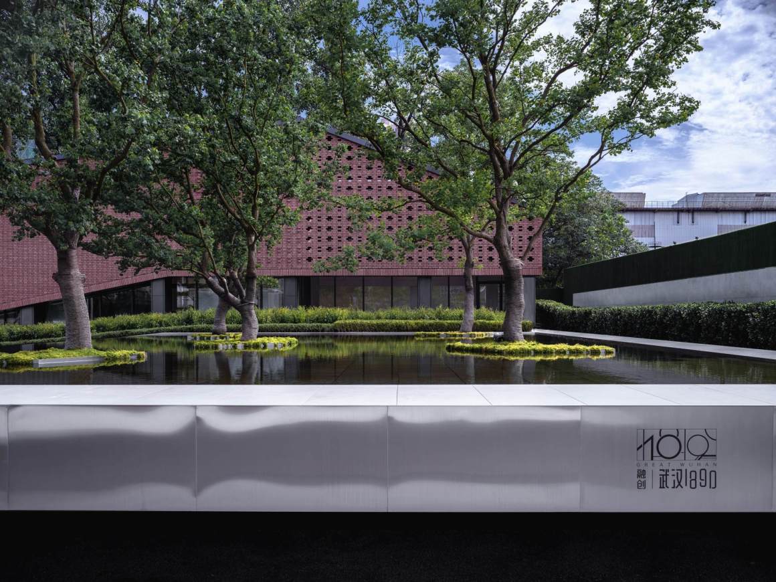


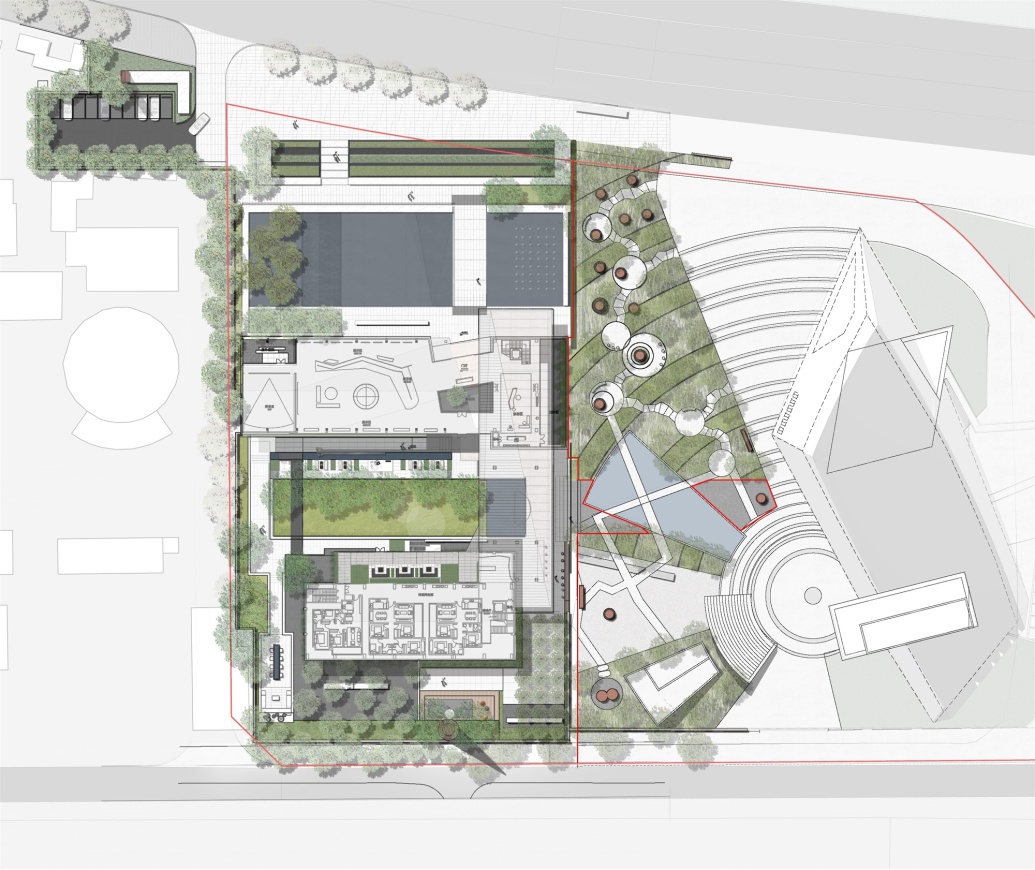

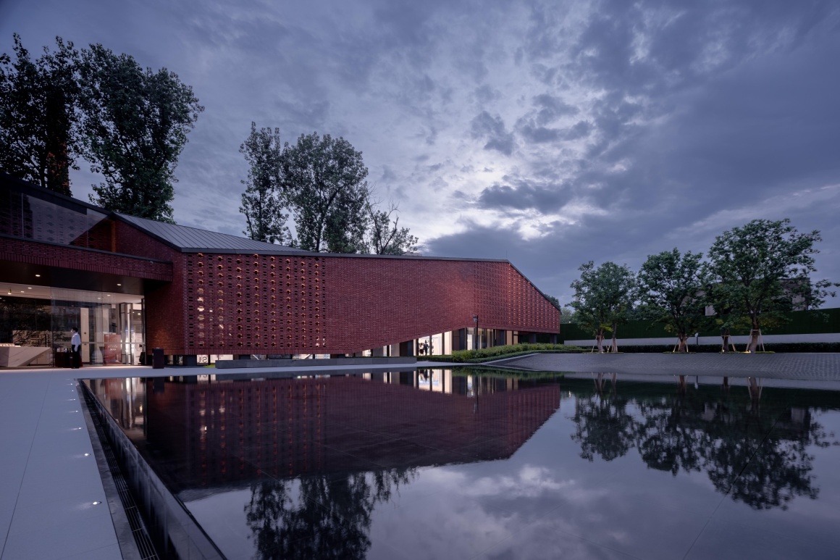
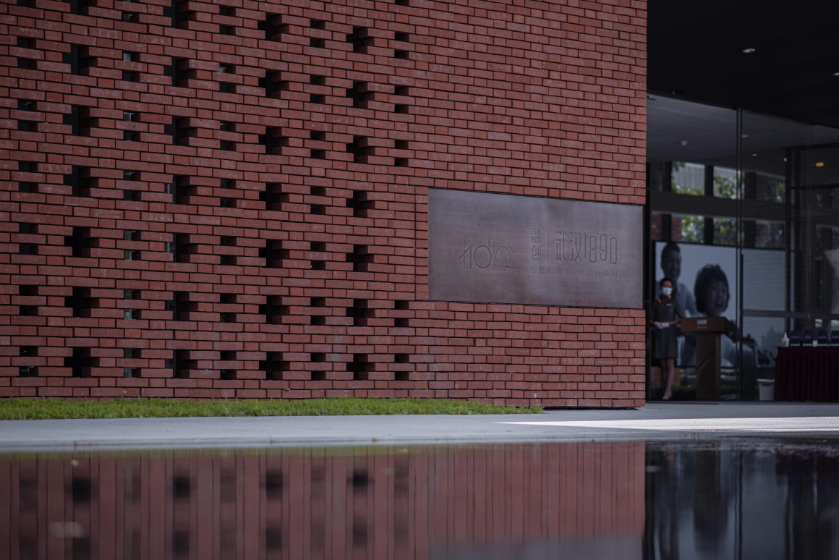

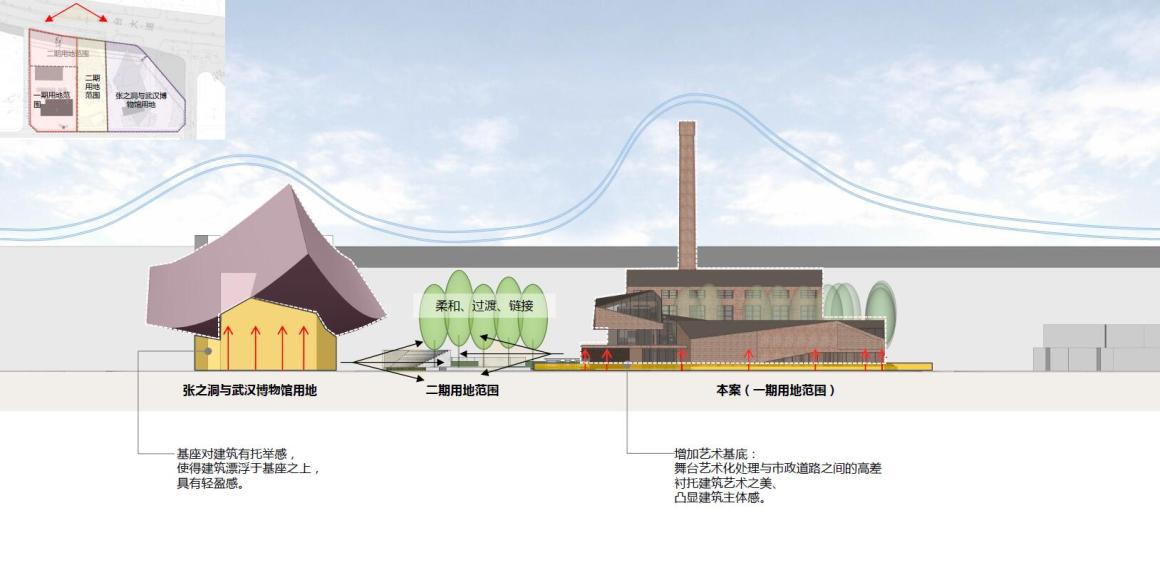

.jpg?x-oss-process=style%2Flarge)
.jpg?x-oss-process=style%2Flarge)
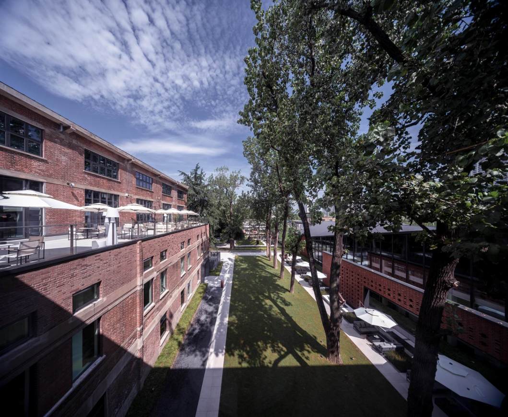
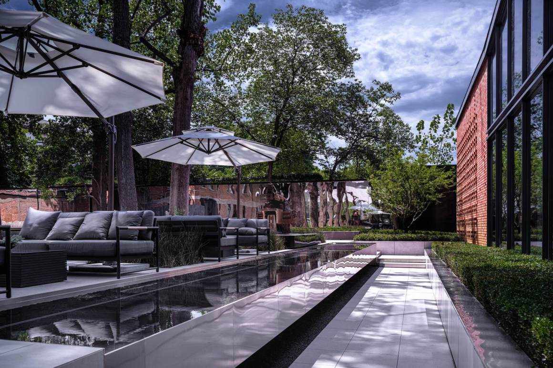

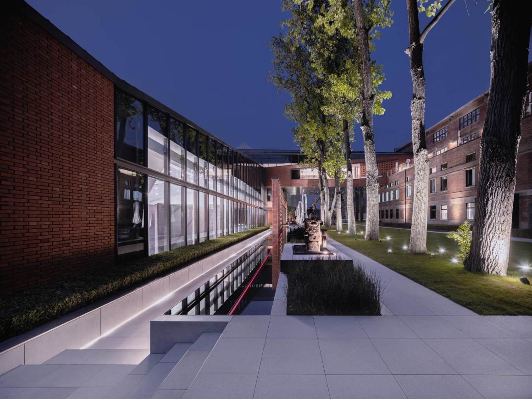
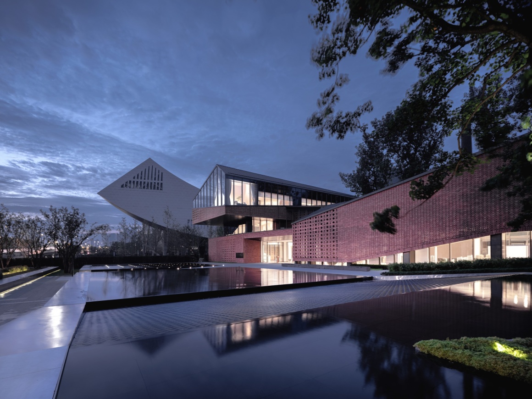
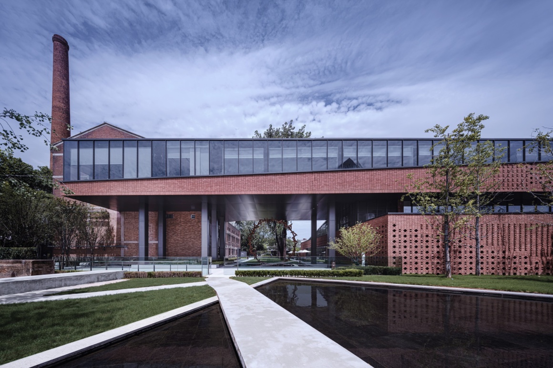

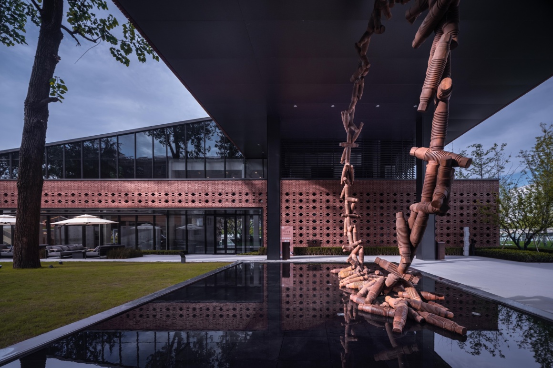
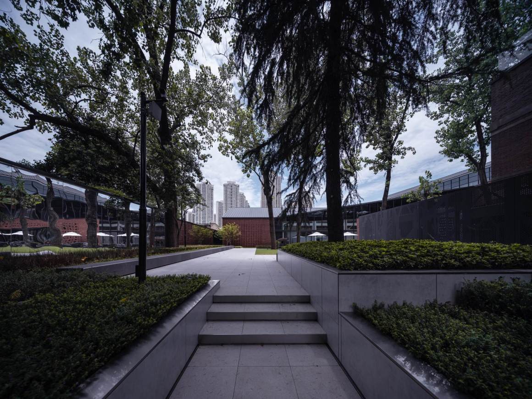
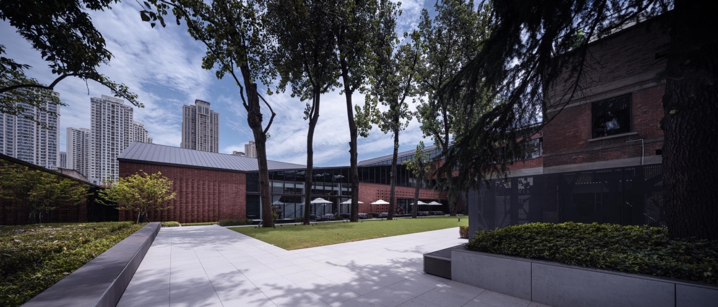

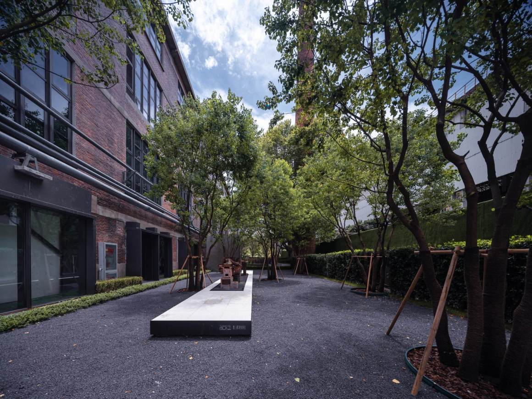
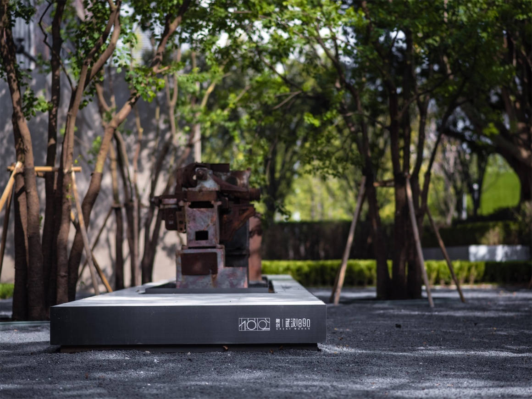




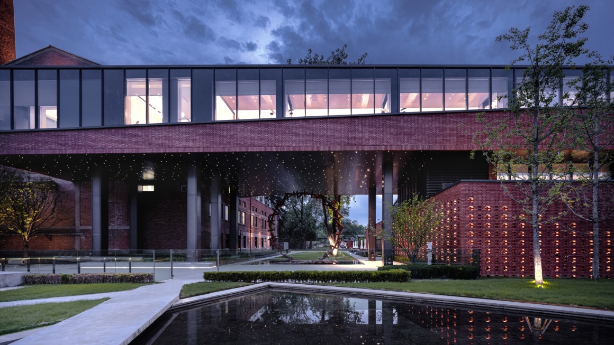
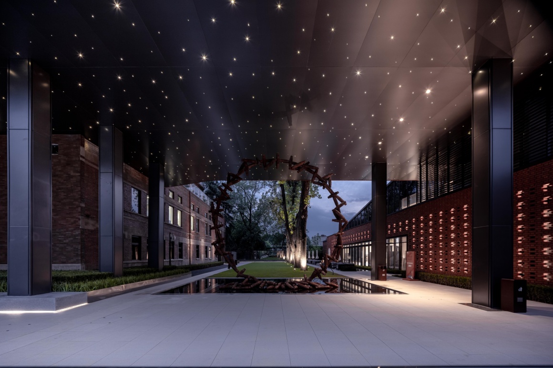
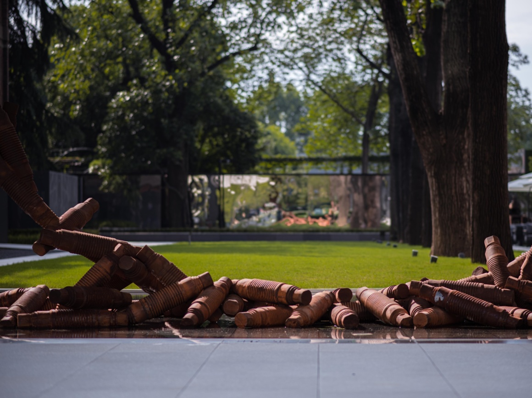
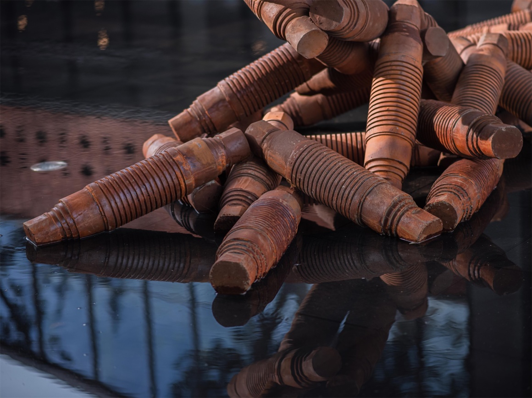
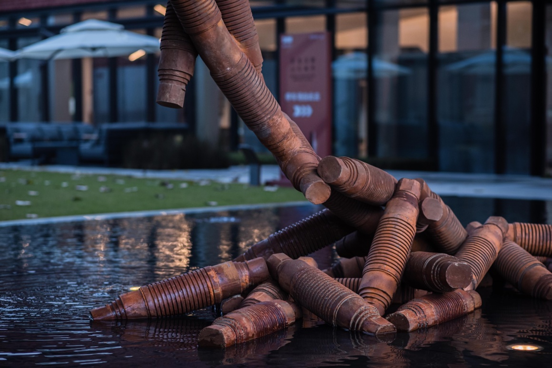
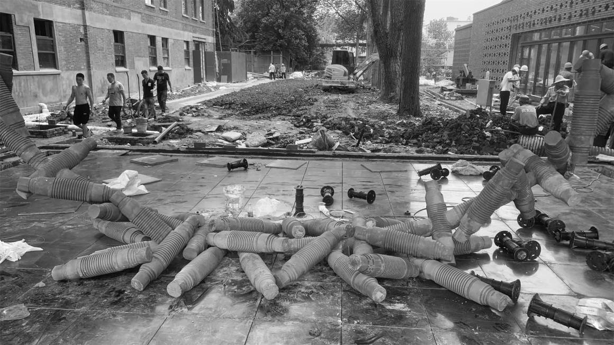
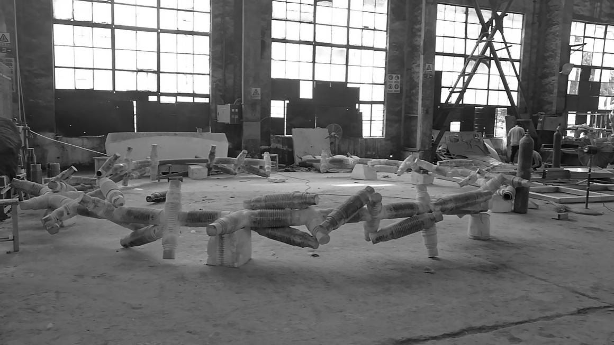



0 Comments