本文由 MMV arquitectos 授权mooool发表,欢迎转发,禁止以mooool编辑版本转载。
Thanks MMV arquitectos for authorizing the publication of the project on mooool. Text description provided by MMV arquitectos.
MMV arquitectos: 当代建筑的体量对环境邻里友好吗?这个疑问让一切设计都变得明朗起来。我们要对一家餐馆进行改造和扩建。这看起来是一件很简单的事情(相对其他任务来说,这是稍微简单的事情),但是突然出现的两个问题,让我们改变了这样的想法。一个是我们必须在项目建设的初级阶段上进行改造,另一个与地点有关。由于费尔盖拉什(Felgueiras)具有传统住宅、农田和庭院混合建造的特点,所以这变成了我们要面临的一个挑战,我们需要一个总的概念方法来整合景观格局,帮助这块区域做出有效的景观改变。
MMV arquitectos: Can an architectural contemporary volume be a good neighbor to rural surrounding?This request had everything to be straightforward. We were to do a remodeling and amplification project of a restaurant. It looked like a simple thing to do (and quite a secondary one, regarding our other assignments), but in short time two aspects came to surface that would rapidly change our thoughts.One was the fact that we had to work upon an existing, contemporary project in the first stage of its construction, and the other one, relates with the location. Felgueiras rural milieu is typified by a mixture of traditional old housing amongst agricultural fields and small backyards.So, it became a challenge that would require a very well thought-off alteration, a sensitive landscape integration, and a general concept approach that would provide meaning to it all.
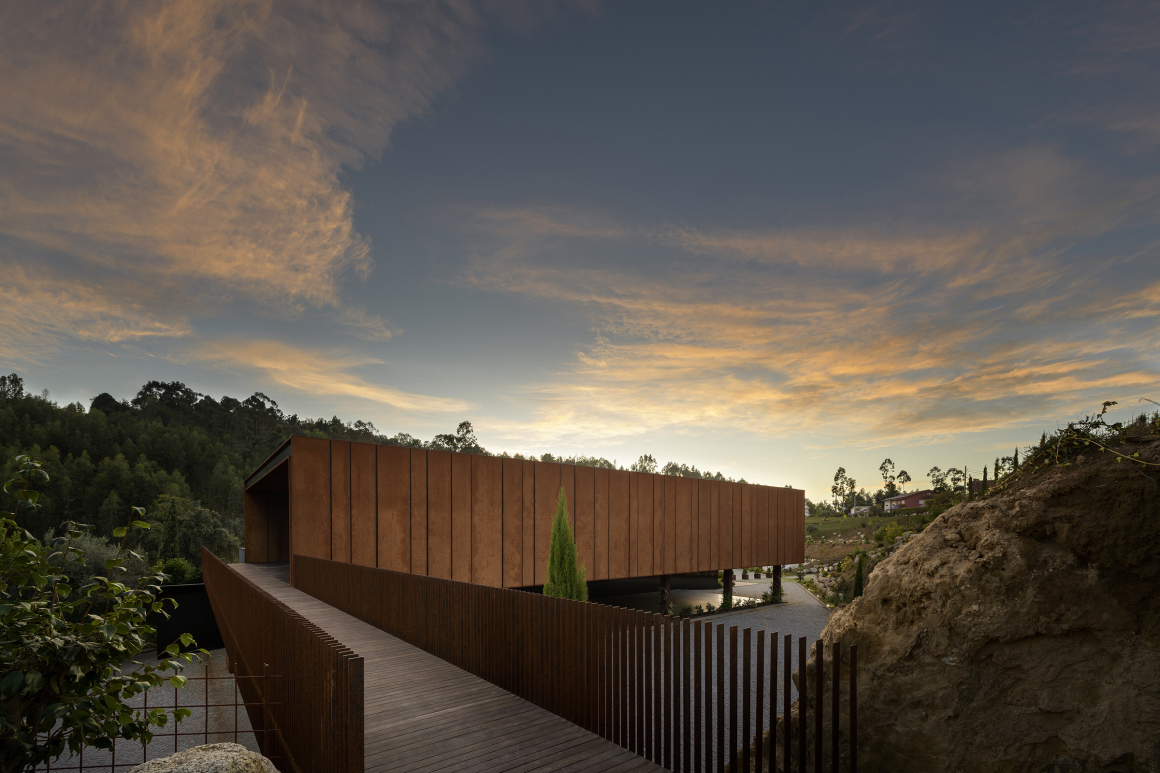
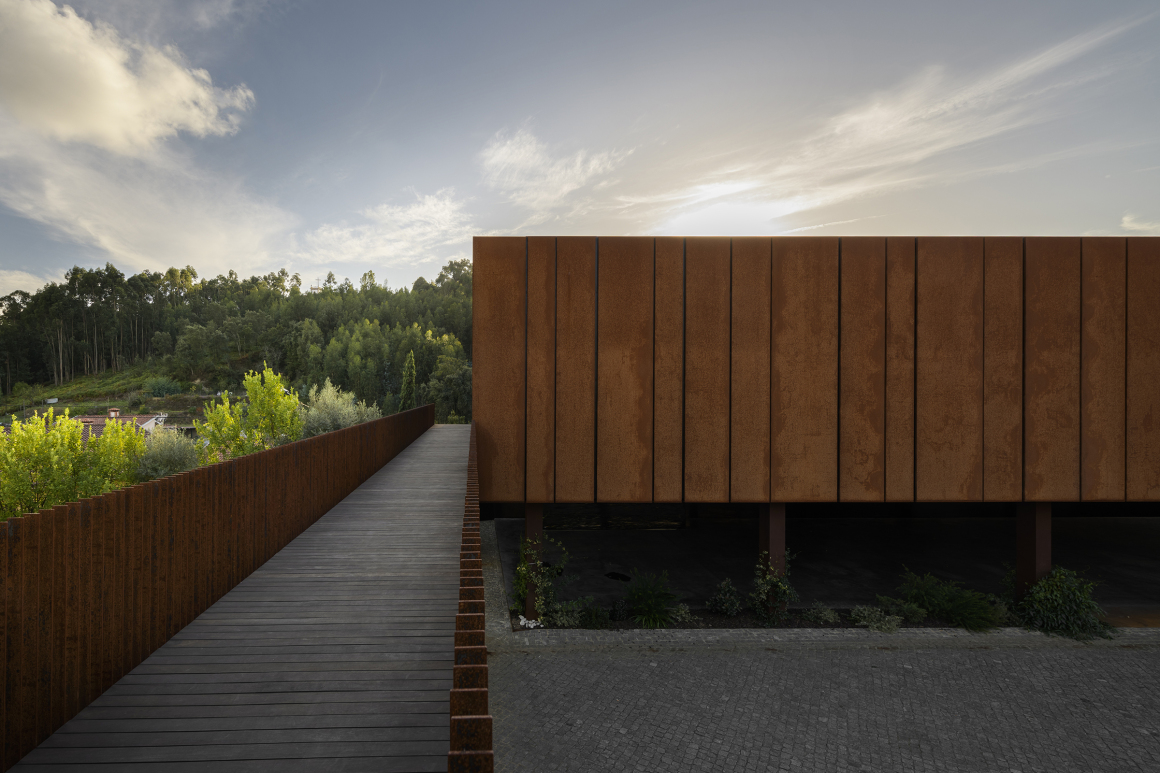
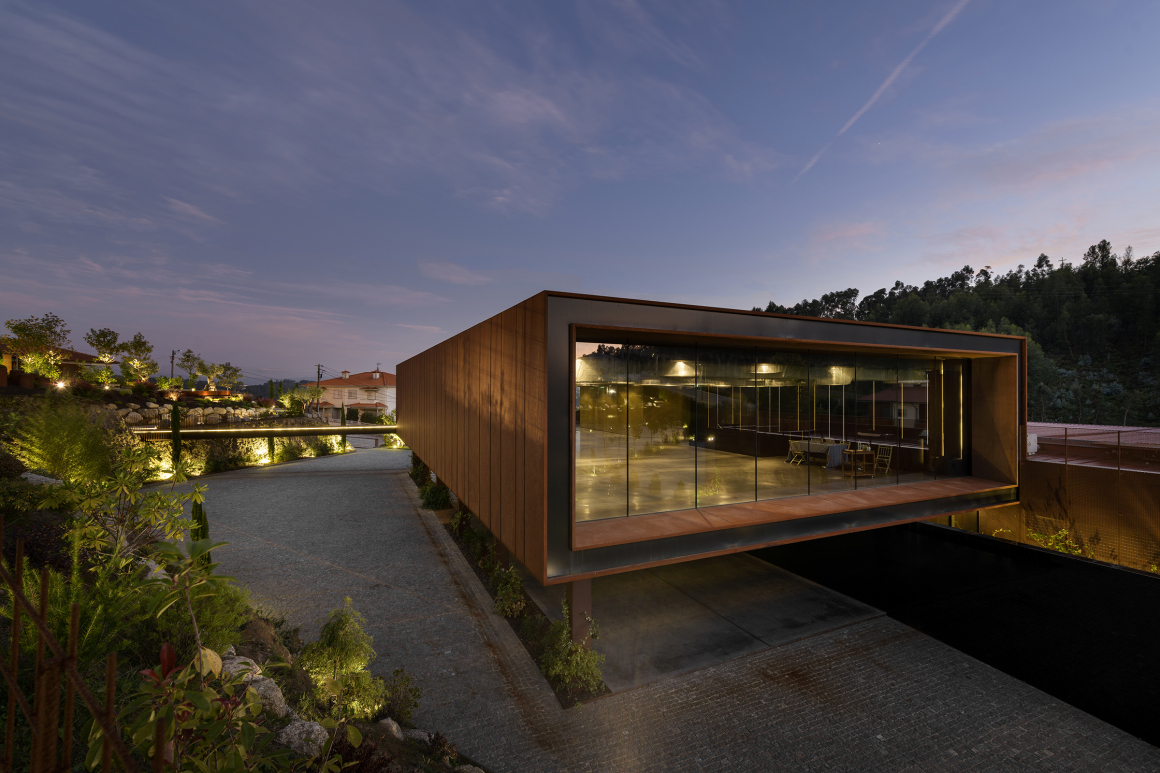

客户的主要诉求是为餐厅周围业务的拓展提供一个能被大家熟知的活动空间。考虑到这一重要原则,我们强调了矩形在场地中的位置,甚至加强其原始体量的表达。这个基本假设本身是非常积极的,因为它给创作过程带来了更多的思维流动。轻盈的入口、人行天桥和外部的布置都设法保持了几何学的纯粹性和鲜明特点,这些都是在与自然对话的情况下完成的。
The client’s main intention was for his business to turn a well-known space for relevant events in site and surroundings. Having this important principle in mind, we reinforced its outstanding position in the terrain giving even more expression to the rectangular original volumes.This basic assumption alone was very positive for it brought more flow to the creative process. Light entries, footbridges and exterior arrangements managed to maintain the geometrical purism and contrasting personality but did it in dialog with natural matter.
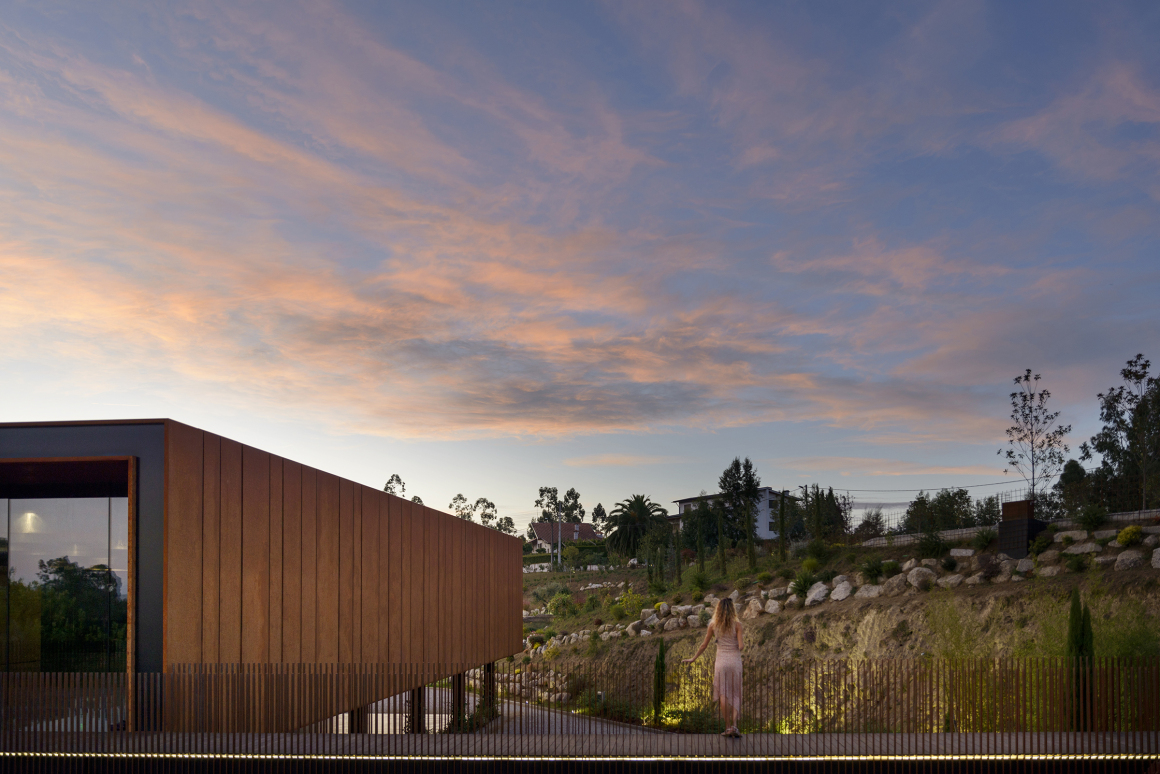
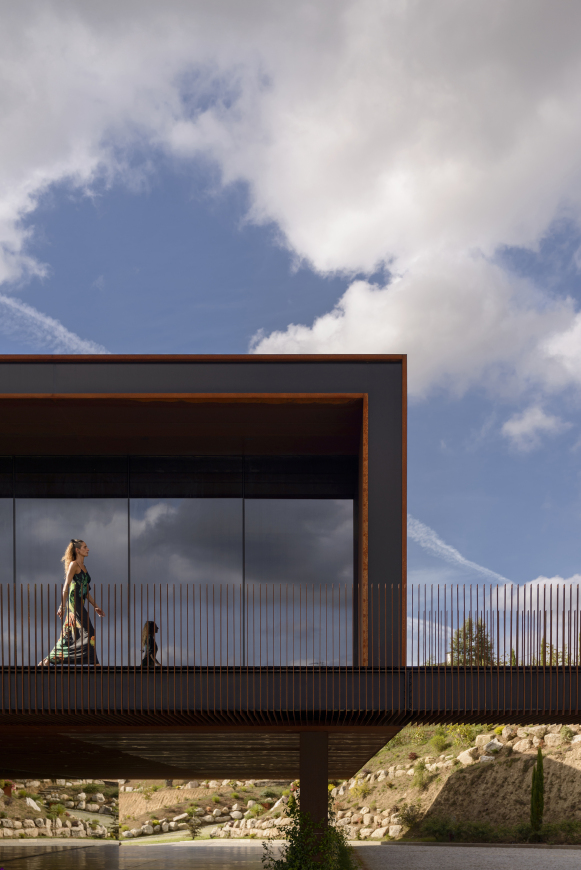
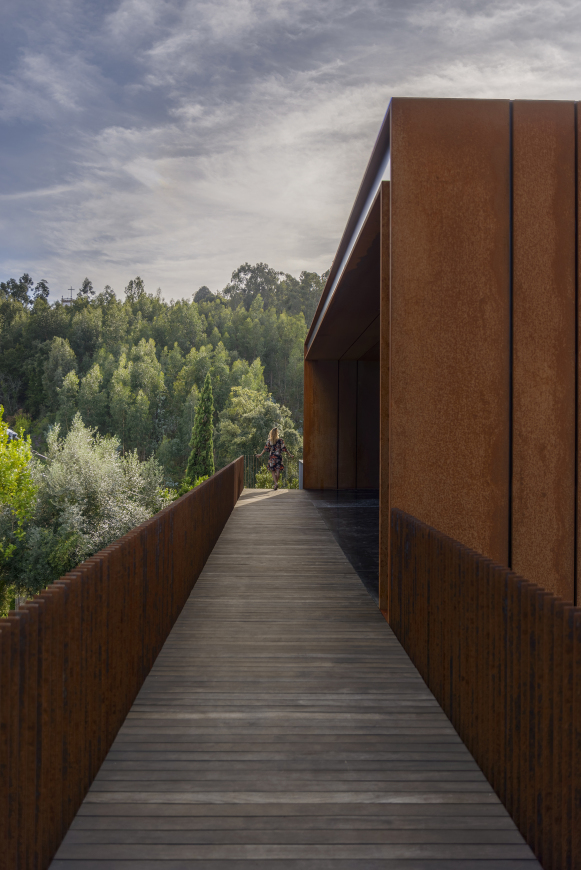

当然,主要景观亮点是景观顶层空间内的活动区域。内部所有空间的产生都基于一种由柔性金属编织而成的悬浮元素。这张透明的薄网就像飓风,它的风量和强度,都在暗色的顶面上聚集流动着。它是独特的、艺术的,但同时它也是中立的,是能够适用于所有空间的。
However, the main charismatic element, to which we refer to as landscape-ceiling, lies in the main events area. All the space creation is based upon a suspended element made of flexible metallic knit.This thin transparent net represents the wind, its fluxes and intensities, bringing dynamics to a very wide, dull ceiling. It became the ex-libris for being so artistic and unique, but at the same time, neutral enough to serve all purposes.
▼项目视频 Video

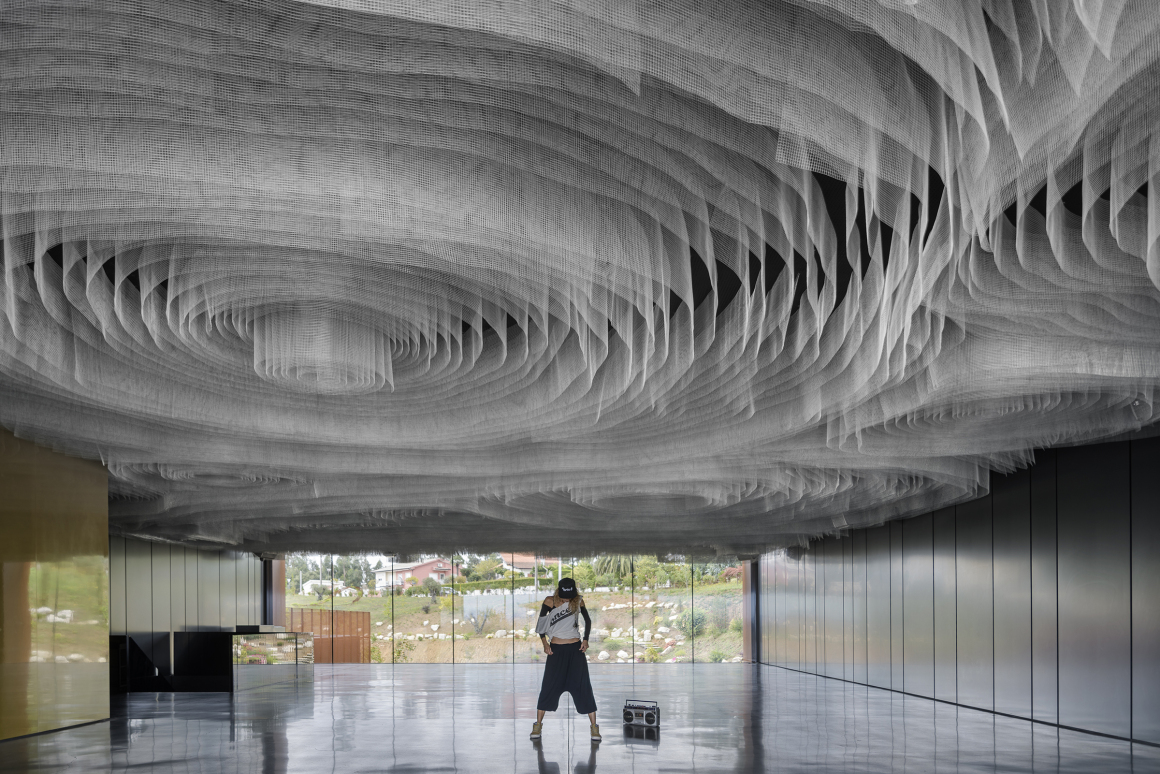
由于走廊和楼梯的通道宽度较大,所以我们在建筑方案或涂料上寻求方法,在建筑元素上通过水平或垂直的节奏和排列组合来使其平衡,有时只存在室外花园中。
The accesses by corridors and stairs are somewhat extensive as well, so we opted to give it balance through rhythm and alignment, either horizontally or vertically, using construction solutions or coatings, sometimes only ending outside in the exterior gardens.

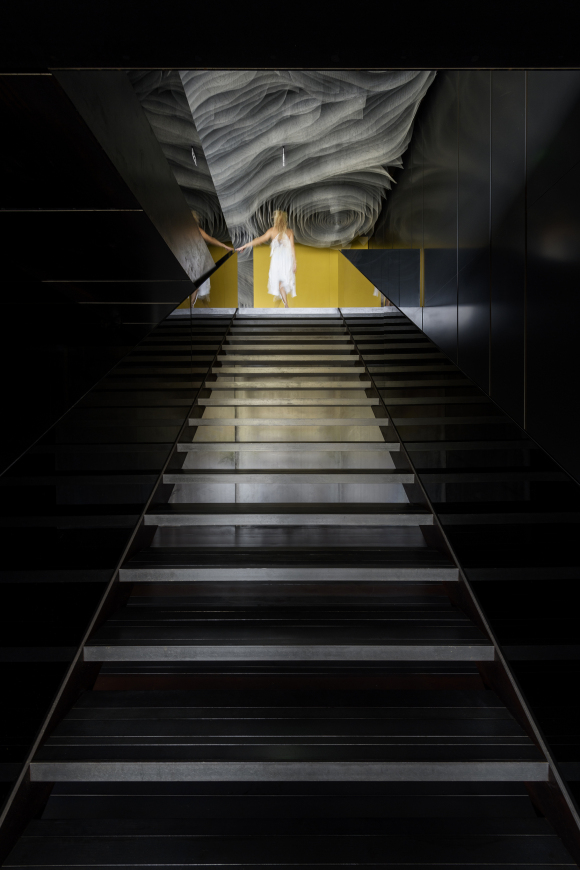

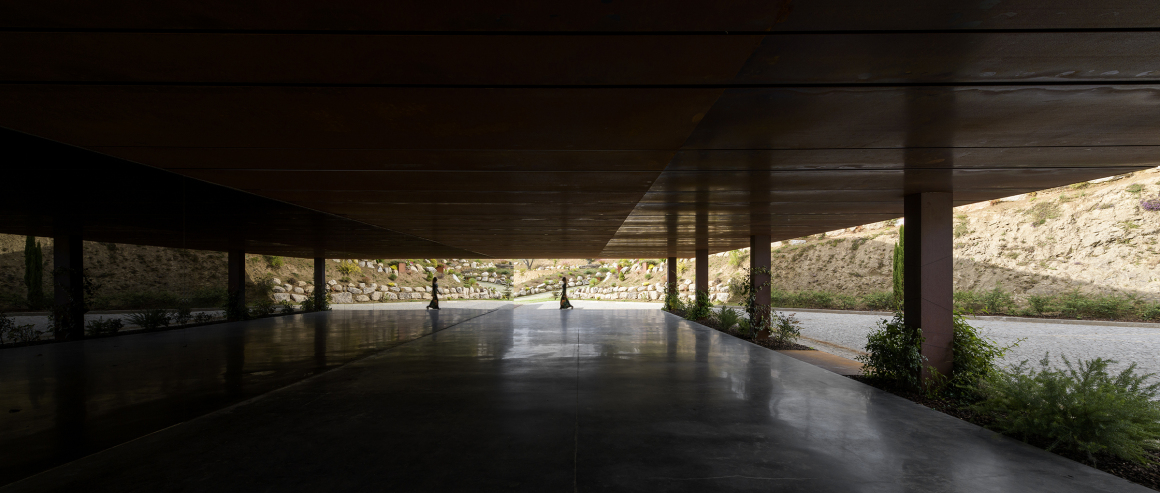
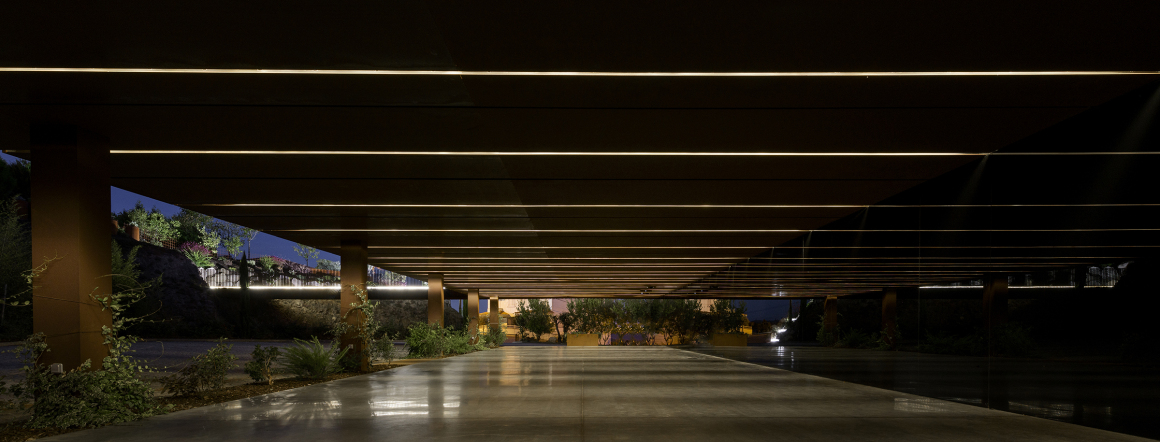
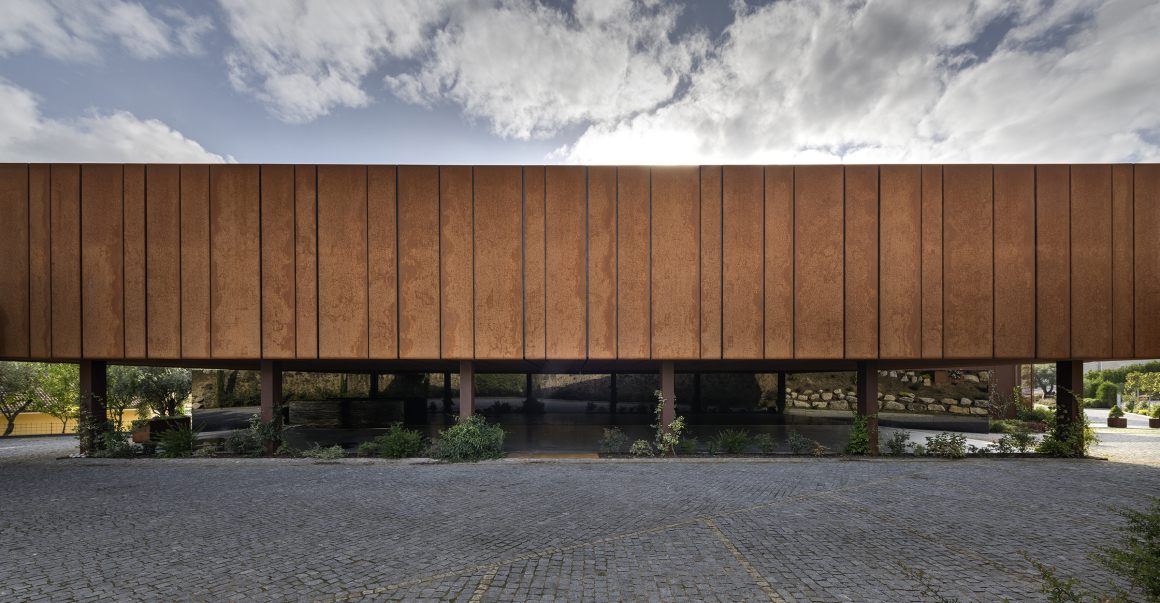
我们相信,这个新空间是大胆的和永恒的,它对未来所发生的一切都能起到突出作用,这也象征着业主事业上的成功。
We are absolutely convinced that this new space has everything to play an outstanding role to all it will host in the future, without losing its boldness and timelessness, and therefore representing a success to the construction owner.

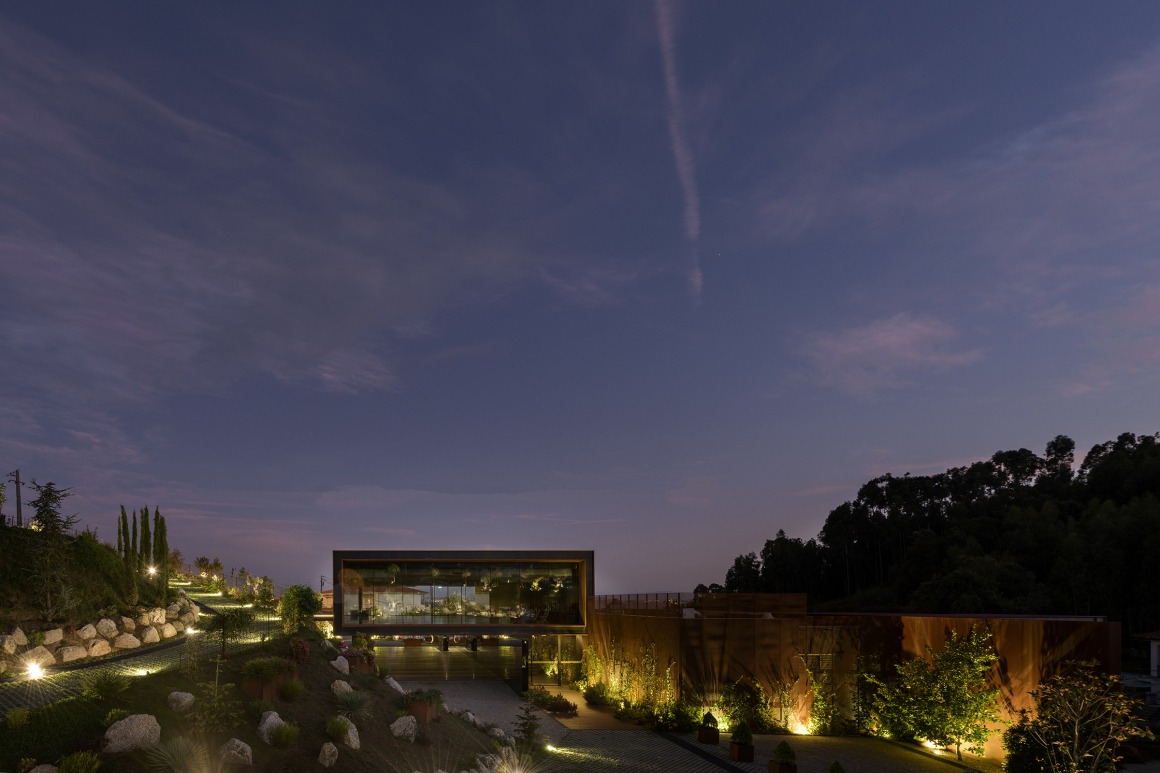
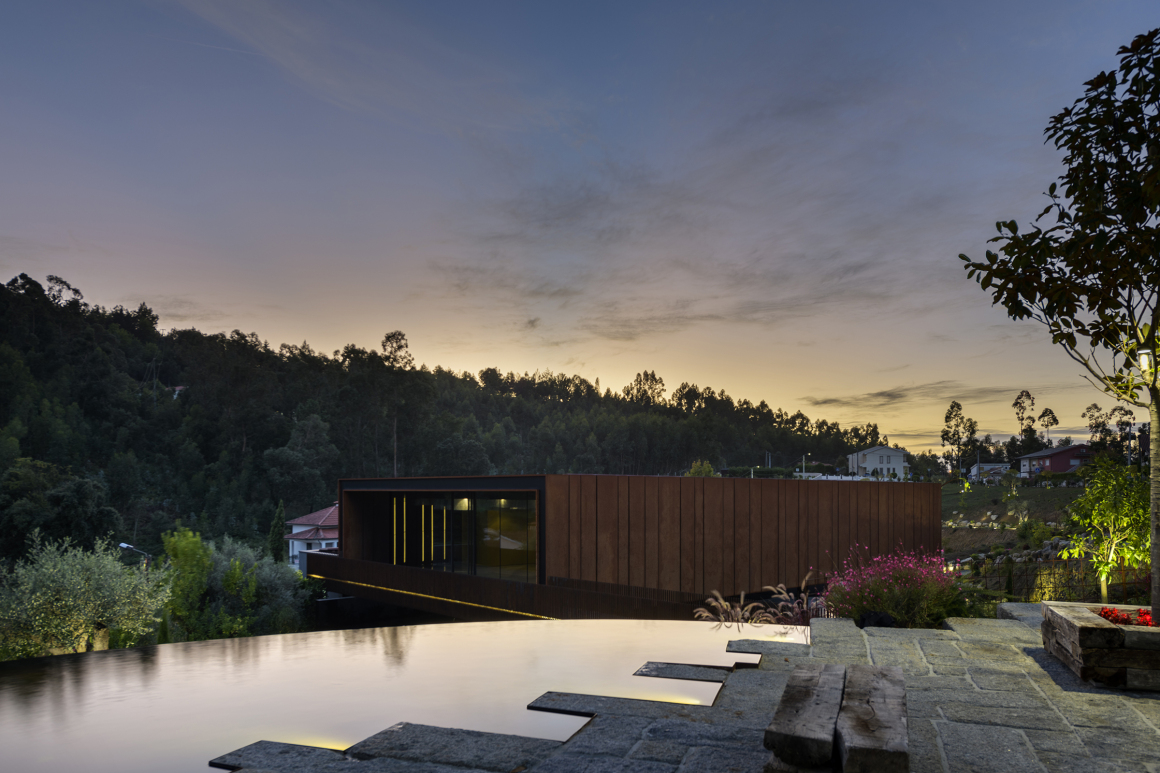
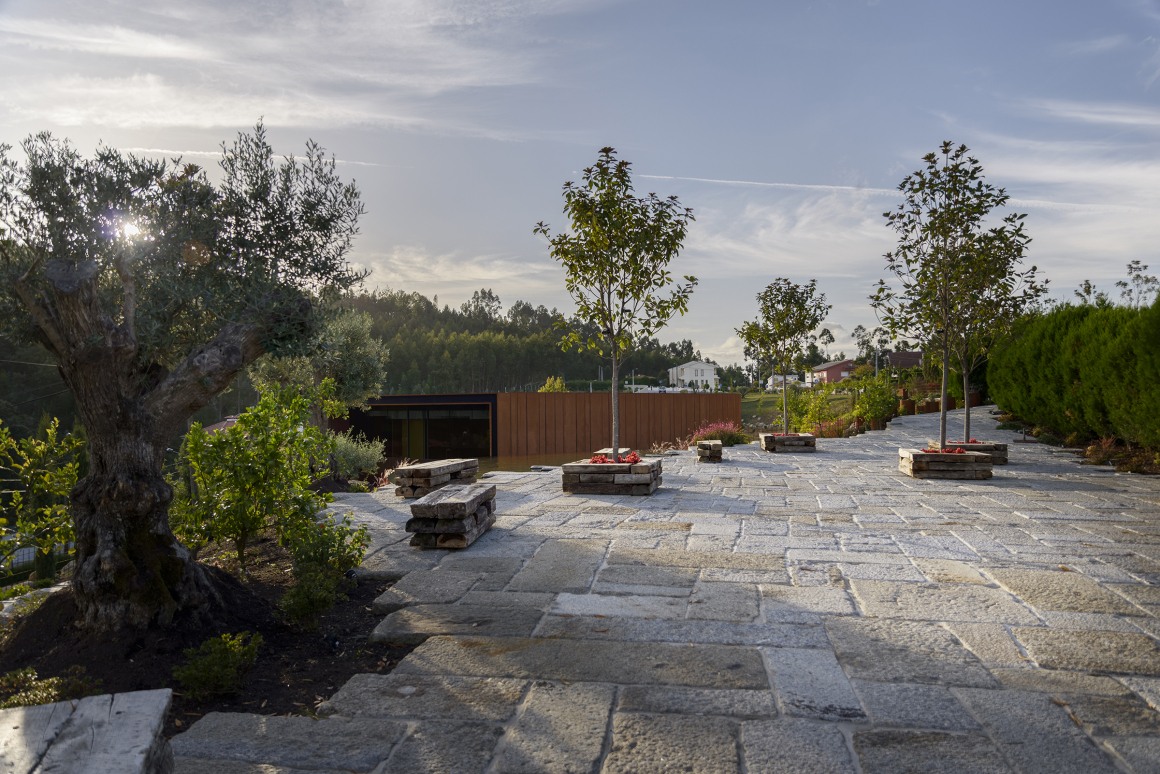
获得一个不可重复和独特的建筑,就是要接受在寻求项目的特有方案而不是一个普通解决办法的过程中,所带来的不安定的情绪。从许多方面都证明了,设计时遇到的问题是工作展开的主要灵感,而景观顶层空间(或悬浮盒子)是其具体化的结果。
Getting to an unrepeatable and singular architecture, is to accept the restlessness each project brings in the search for a specific result and not only a solution. In many ways matter was this assignments main inspiration and the landscape ceiling (or suspended matter) that very same specific result.
▼概念图 concept
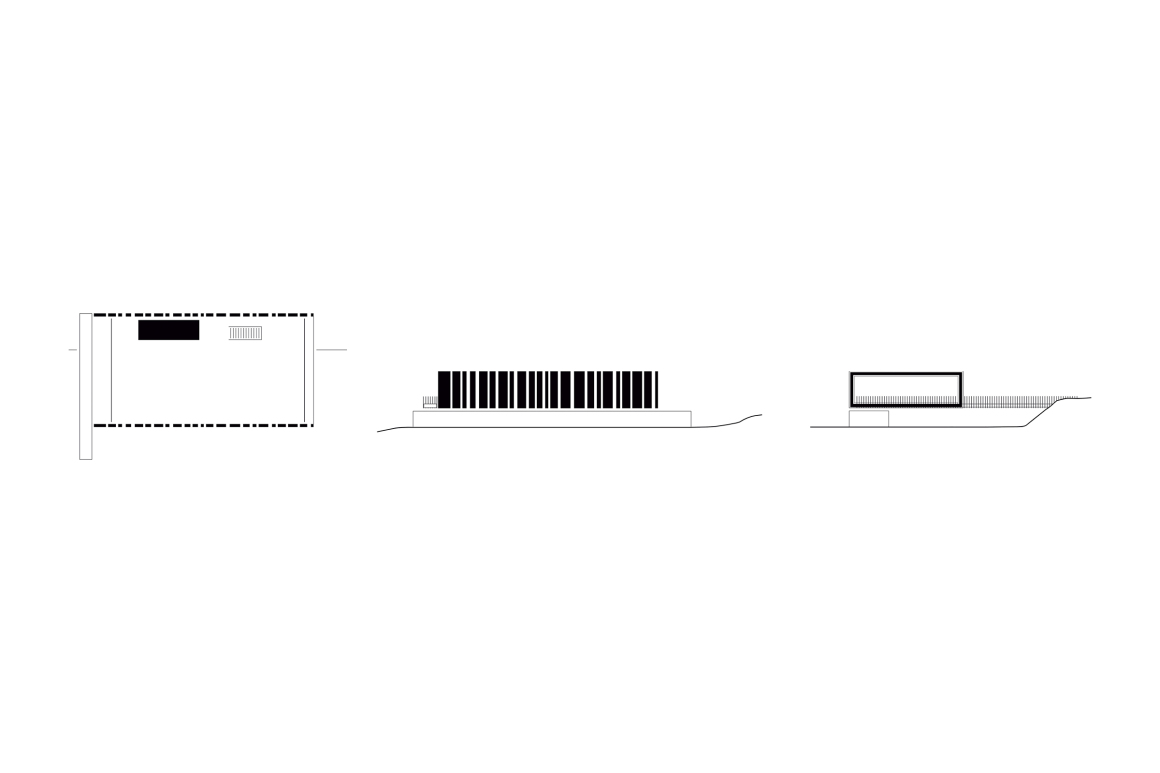
▼平面图、剖面图、立面图 plan,section,facade
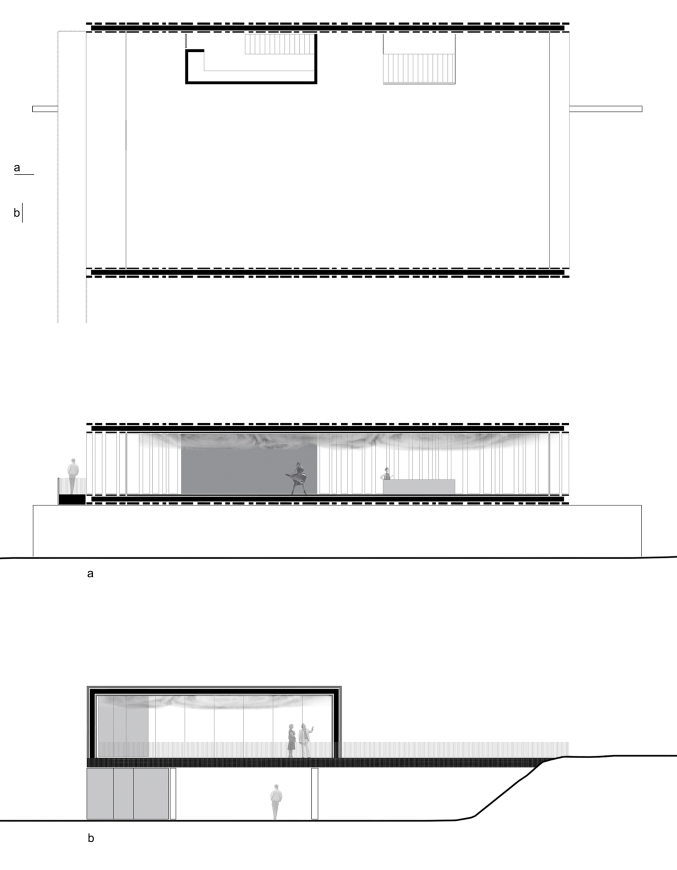
▼纵向剖面&入口剖面 longitudinal &entrance section

地点:葡萄牙,波尔图,费尔盖拉什
客户:Columbinos餐厅
计划:活动空间
室内面积:670 ㎡
室外面积:6100㎡
日期:2020
建筑师:Miguel MarquesVenâncio。 MMVARQUITECTOS
网址:WWW.MMVARQUITECTOS.COM
合作者:
N. Zakrzewska(项目,数字图像)
I.Feio(数字图像)
P.Bartkowska(图纸)
摄影©Ricardo Oliveira Alves
Location: Felgueiras . Oporto . Portugal
Client: Columbinos Restaurant
Program: Event Space
Indoor Area: 670 ㎡
Outdoor Area: 6100 ㎡
Date: 2020
Architect: Miguel Marques Venâncio . MMVARQUITECTOS
Web: WWW.MMVARQUITECTOS.COM
Collaborators:
N. Zakrzewska (project, digital images)
I. Feio (digital images)
P. Bartkowska (drawings)
Photograpy © Ricardo Oliveira Alves
更多read more about: MMVARQUITECTOS


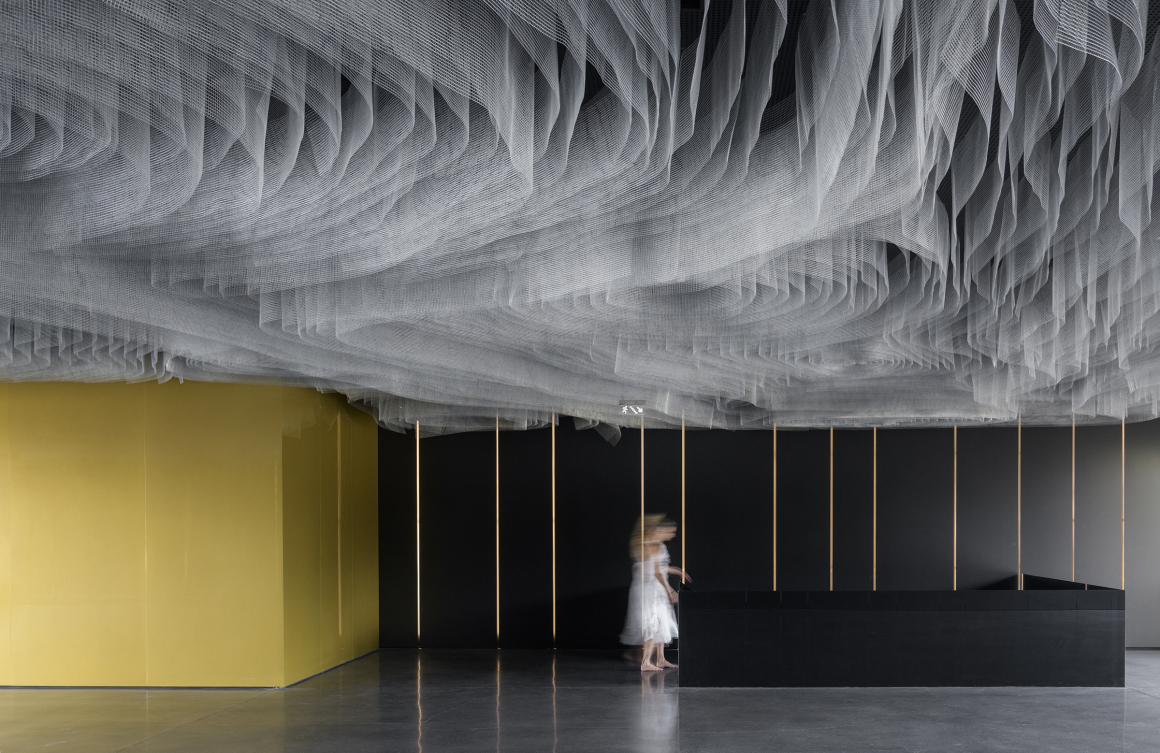
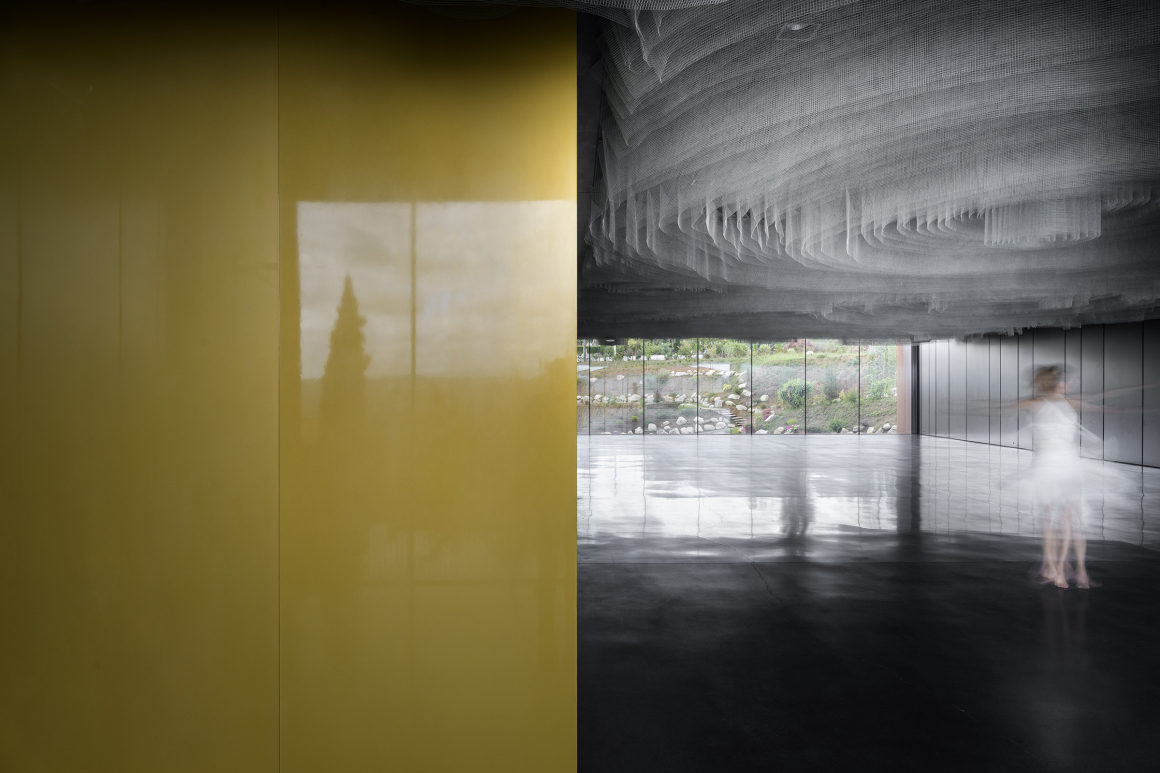
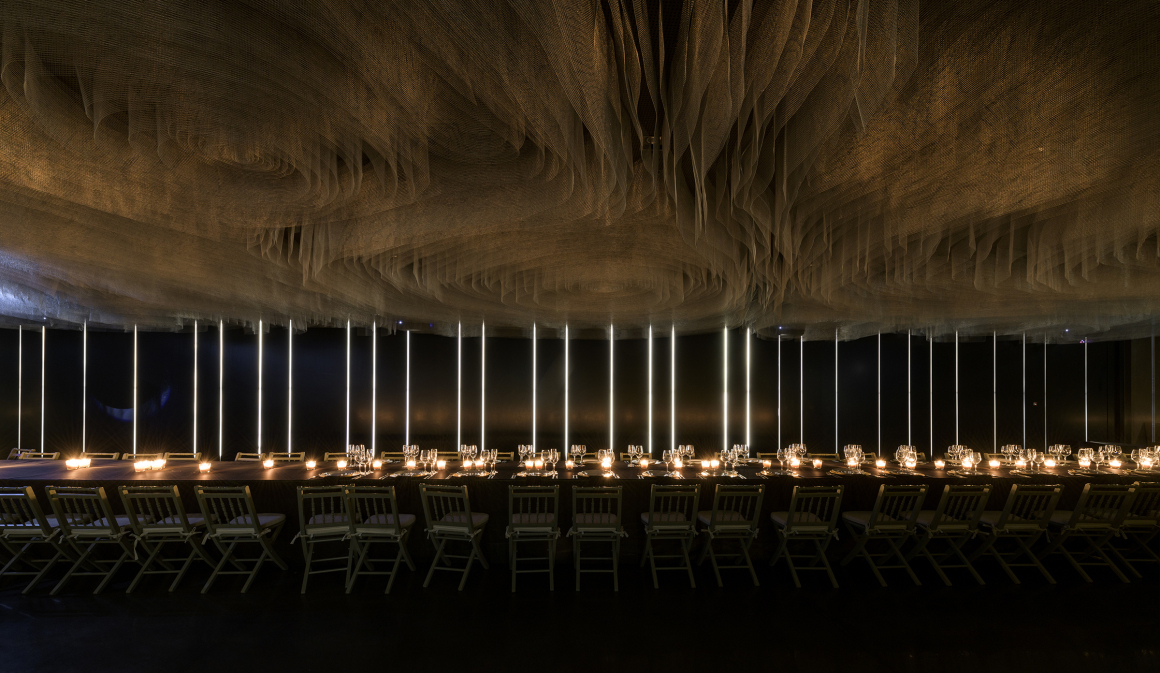



0 Comments