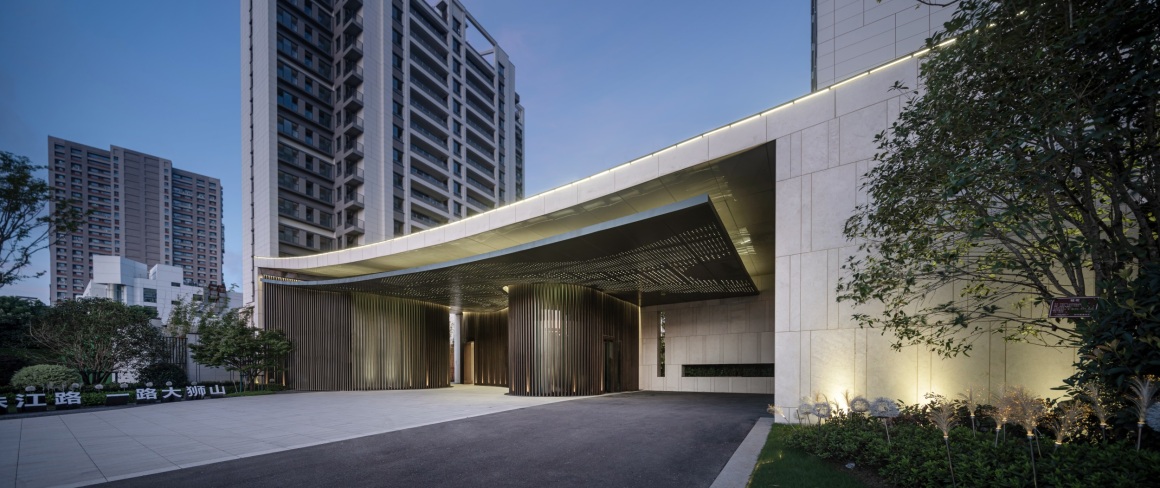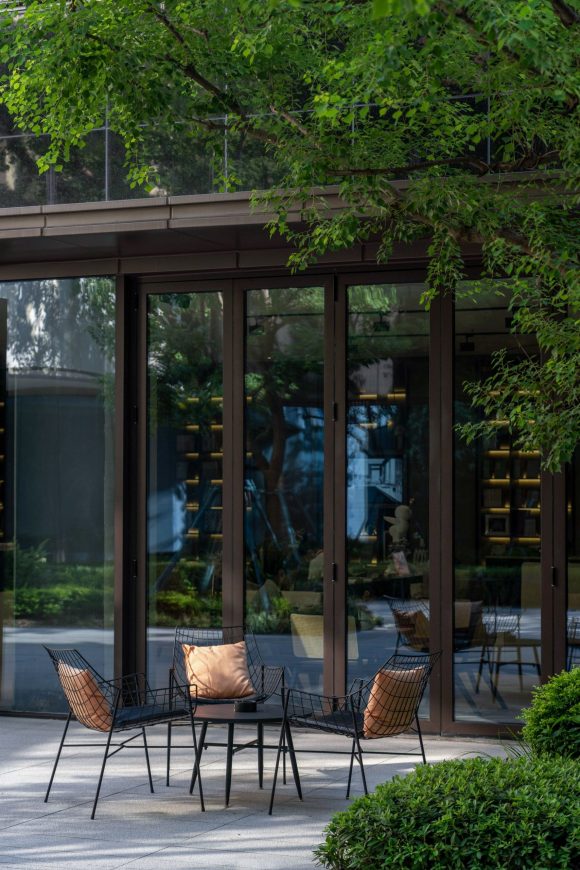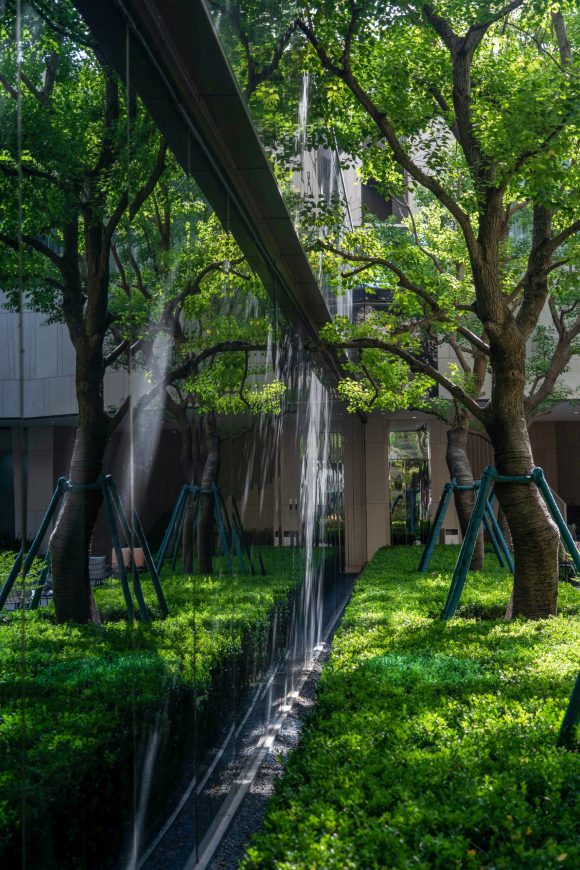本文由 易亚源境 授权mooool发表,欢迎转发,禁止以mooool编辑版本转载。
Thanks YAS DESIGN for authorizing the publication of the project on mooool, Text description provided by YAS DESIGN.
易亚源境:在这熙熙攘攘的世界中,眺望一座城市的纷繁烟火,当阳光穿破清晨的迷雾,当激情的火花点燃人生的理想,当你漫步于斑驳的绿意之上,尽情体会这一方精致、优雅的空间,感受时尚、现代的归心之所。
YAS DESIGN: In this bustling world, looking out over the fireworks of a city, when the sunlight breaks through the morning mist, when the sparks of passion ignite the ideals of life, when you stroll on the dappled green space, enjoy this exquisite and elegant space, feel the stylish and modern place to return to.
▽项目视频 Video
项目位于苏州市木渎镇,人杰地灵、名人辈出,这座历史悠久的江南水乡古镇散发着独特的韵味,丰富的场地资源为设计增添了一丝雅致的底色。
本次设计深耕“温情会所”理念,项目定位为苏州高端度假会所,设计师从当代都市人的真实使用需求与内涵边界中寻找创意灵感,从居住者的角度出发,以现代化艺术手法打造了一个现代时尚、休闲宜居、精致乐享的休闲空间。
The project is located in Mudu town, Suzhou city, with many outstanding people and celebrities. This ancient town in the south of the Yangtze River with a long history exudes a unique charm and the rich resources add a touch of elegance to the design.
The design is based on the concept of a “Warm Community”, positioning the project as a high-end holiday club in Suzhou. The designer has sought creative inspiration from the real needs and connotation boundaries of contemporary urbanites, and has created a modern, fashionable, leisurely, livable and exquisite leisure living space from the perspective of habitat with modern artistic techniques.
▽现代感的休闲生活空间 Modern sense of leisure life space
▽社区总平面 Plan
▽社区首开区鸟瞰 The project have a bird’s eye view of
艺术生活体验 Art Life Experience
入口空间是仪式感的开始,整体呈现艺术气质浓郁的城市界面,如同一座桥梁,不经意间将来访者带入一处绝佳的度假休闲之地。设计以流畅的弧形大堂式门厅打造惬意舒适的生活体验,运用现代简约的设计手法将艺术空间转换为现代生活空间,以独特的艺术美学展现设计师对美好、温情生活的构想与重绘。
弧线形大堂式门厅展现着社区优雅的气质,在格栅序列的引导下,巧妙组织了人行动线与车行动线的分流需求,将社区内外的环境,进行了流畅的转场演绎。
The entrance space is the beginning of homecoming ritual, presenting an artistic urban interface as a whole, just like a bridge, inadvertently leading visitors to a perfect place for vacation and leisure. The design uses a smooth curved lobby-style hall to create a pleasant and comfortable living experience, using a modern and minimalist design techniques to transform the art space into a modern living space, with a unique artistic aesthetic that shows the designer’s vision of a beautiful and warm life.
The arc-shaped lobby hall shows the elegant temperament of the community, guided by a grille wall that skillfully organizes the diversion needs of pedestrian and vehicle traffic lines, allowing for a smooth transition between the inside and outside of the community environment.
▽入口弧形大堂门厅 The entrance porch
▽流畅的弧线形金属格栅 Smooth curved metal grille
跃林境庭 Yuelin Courtyard
林荫围合而成一处静谧悠享的自然空间,融合光影与自然,整体以简约的设计基调营造丰富的空间形态与艺术理念。
Surrounded by trees, it forms a quiet and enjoyable natural space,the integrating light and shadow with nature, to create a rich spatial form and artistic concept with a simple design tone.
中庭空间以现代手法演绎都市景观格调,舒朗的列植乔木映衬自然的沉寂,景观设计搭配精巧细致的软装元素,浓郁的色泽令空间变得生动起来,形成有时尚气息的现代城市空间,在此拾一刻小憩,遇见生活中不期而遇的惊喜。
The atrium space is a modern interpretation of the urban landscape style, with a soothing array of trees reflecting the silence of nature. The landscape design with delicate and detailed soft furnishing elements, the colorful of plants bring vitality to space, forming a modern urban space with a fashionable atmosphere, where you can rest a moment and meet the unexpected surprises in life.
▽中庭鸟瞰 Have a bird’s eye view of the atrium
▽舒朗的列植乔木映衬自然的沉寂空间 The quiet space is set off by the trees
下沉庭院设计注重使用者私密性,设计通过层次丰富的竖向景观及园中环绕着的乔灌木围合,加强对空间高差的塑造,人行其中,伴随着温暖昏黄的灯光,犹如置身一处葱茏的世外雨林之中。
The design of the sunken courtyard focuses on the privacy of the users, using a richly layered vertical landscape and plants in the garden to enclose the courtyard, which enhance the height difference of the space. With the warm and dim yellow lights, it is like being in a luxuriant rainforest away from the turmoil of the world.
▽下沉庭院 Sinking courtyard
位于下沉庭院的建筑走廊灰空间大量留白,利用四时不同的自然光影变化凝练灵动生机的现实生活与理想空间,巧妙的光影解构与一片浓荫绿碧,令整个场地散发出蓬勃向上的生长力。
The gray space of building corridor in the sunken courtyard is left a lot of blank space, using different natural light and shadow changes in the four seasons to condense the real life and ideal space.The clever deconstruction of light and shadow and a thick green shade, the whole place exudes a vigorous upward growth force.
▽刻意留白的走廊灰空间 The corridor gray space that leaves white painstakingly
▽阳光透过格栅洒进转折的楼梯空间 Sunlight streams through the grille into the turning staircase space
假日午后,在忙碌之余,约上三两好友,赏花品茗、闲话家常,静观夏日骄阳透过细碎的树叶落下斑驳陆离的光影,徜徉其中,放佛置身于一片寂静山林之中。
On holiday afternoon, you can enjoy the flowers and tea with friends, and watch the summer sun through the leaves of the mottled light and shadow. Wandering through the courtyard is like being in a silent mountain forest.
中央草坪 Central Lawn
位于会所中央的休闲大草坪,是衔接整个区域的核心枢纽,与场地内各个区域互为因借,成为彼此的风景,也让不同功能定位的场所相互联动,产生聚能效应,从而成为会所的活力绿肺,不仅为使用者提供了近距离拥抱自然大地的舒适场所,体验闲适生活的惬意,也让各种各样的户外活动可以在这里灵活开展,聆听阳光下的欢声笑语。
The Leisure Lawn in the center of the clubhouse is the core hub connecting the whole area, and it is the scenery of each other with the various areas of the site, and also allows the different functional positioning of the places to interact with each other, creating a clustering effect, thus becoming the vibrant green lungs of the community, not only provides users with a comfortable place to embrace the nature and experience the comfort of leisure life, but also allows a variety of outdoor activities to be carried out here flexibly.
▽后场是静谧的休闲草坪空间 The back yard is a quiet leisure lawn space
邻悦广场 Linyue Square
位于中央草坪南侧的“邻悦广场”,以木栈道的形式灵活穿梭于林下空间,引人入胜,作为场地趣味性与自然的媒介,设计将生态理念融入其中,打造惬意优雅的森林秘境世界。
作为主园路以外的体验型漫步路径,在面对中央草坪的各个方位,节奏性的布置了由栈道衍生而成的休闲座凳群落,成为场地记忆点,也为使用者提供了休闲、游憩、交流于一体的森林氧吧。
Located on the south side of the central lawn, “Linyue Square” shuttles through the space under the forest flexibly in the form of wooden boardwalk, which is fascinating. As a medium of interest and nature for the site, the design integrates the ecological concept to create a pleasant and elegant forest secret world.
As an experiential walking path outside the main garden road, the rhythmic arrangement of leisure benches derived from the boardwalk in each direction facing the central lawn, which serves as a memory point for the site and provides community residents with a forest oxygen bar for relaxation, recreation and communication.
▽林下漫步道 Underwood Walk
悦享客厅 Yuexiang Living Room
“悦享客厅”位于中央休闲草坪的北侧,作为会所最核心的休憩设施以及重要的沟通交流场域,设计通过三级草阶抬升,为使用者提供了一个良好的观赏视角。会客厅中还设置了吧台以供使用,红酒晚会、生日PARTY、诗画交流、棋艺切磋、这些聚会型的活动都可以在这里举行,是“WE来邻里”理念的核心体现场所。
The “Yuexiang Living Room” is located on the north side of the central lawn, and as the core rest facility and important communication area of the community, it is designed to provide users with a good viewing perspective through the lifting of three grass steps.
The bar in the living room is set up for wine parties, birthday parties, poetry and painting, chess games and other activities, which is the core embodiment of the concept of “WE” to the neighborhood.
结语 END-
项目设计之初,我们对场地进行了系统性的场景规划,并在设计之中持续思考当代都市人生活背后的真实情感需求,摒弃浮华的元素堆砌,在追求高阶生活的新时代,利用景观设计让生活变得更有温度、更具深度,打造一个充满温情的度假休闲之地。
At the beginning of the project design, we carried out a systematic scenario planning for the site, and kept to thinking about the real emotional needs behind the lives of contemporary urbanites in the design, abandoning flashy elements and using landscape design to make life warm and significant in the new era of pursuing high-level life, to build a holiday and leisure habitation full of warmth.
项目名称:苏州星河时代新著华庭会所景观设计
完成年份:2021年
项目面积:景观面积5900㎡
项目地点:苏州市吴中区木渎镇大治路与垛上路交叉口东北180米
设计公司:景观设计-易亚源境 YAS DESIGN
公司网址:WWW.YASDESIGN.CN
主创设计师:王赟
设计团队:贺杰、吴声昊、罗丽;施工图–宋璐、张美腾、陈越、汤丽琴;绿化–王海源、夏欣然
客户:星河地产华东区域苏州公司
建筑设计:上海日清建筑设计有限公司
景观施工单位:江苏旭荃建设有限公司
摄影师:超越视觉
Project Name: Suzhou Xinghe Times new works
Completion Year: 2021
Project Area: landscape area 5900 ㎡
Project Location: The intersection of Dazhi Road and Duoshang Road, Mudu, Wuzhong, Suzhou
Landscape Design: YAS DESIGN
Website: www.yasdesign.cn
Lead Designer: Wang Yun
Design Team: He Jie, Wu Shenghao, Luo Li
Construction Drawings: song Lu, Zhang Meiteng, Chen Yue, Tang Liqin
Plant Design: Wang Haiyuan, Xia Xinran
Client: Suzhou Company of Galaxy Real Estate Group
Architectural Design: Lacime Architects
Landscape Construction Unit: Jiangsu Xuquan Construction Co., LTD
Photographer: Beyond Vision
“ 社区为当代生活打造一个充满温情的度假休闲之地,林荫围合出一处静谧悠享的空间,以简约的设计基调营造丰富的空间形态与艺术理念,是对当代生活的写照。”
审稿编辑: Maggie
更多 Read more about: 易亚源境


































0 Comments