本文由 山水比德 授权mooool发表,欢迎转发,禁止以mooool编辑版本转载。
Thanks Guangzhou S.P.I Design Co., Ltd. for authorizing the publication of the project on mooool, Text description provided by Guangzhou S.P.I Design Co., Ltd.
山水比德 : 位于洪区丁香湖附近,赤山路上的一处国风府院——华润置地·八號院的设计从文化溯源,在整体景观的呈现中设置了多重隐喻。其中,以《列子·汤问》中的岱屿、员峤两座仙山为灵感,提取观山之形,绘水之状的抽象构成,以东方大写意的设计手法,打造尊贵的空间氛围与高雅的空间气质;同时结合场地下沉特质,营造层次丰富,特色鲜明的多进多维景观空间。
Guangzhou S.P.I Design Co., Ltd.: The design of the Eighth Courtyard has set up multiple metaphors in the presentation of the whole landscape. With the Oriental design of the great freehand brushwork, to create a noble space atmosphere and elegant space temperament, combined with site subsidence characteristics, to create a rich hierarchy, distinctive features of the multi-dimensional landscape space.
门,是一户人家的吐纳之所,是主人地位和声望的外在体现。华润置地·八號院,把传统大挑檐和中轴对称的仪式感建筑意向用在这里,融入酒店式迎宾礼秩,颇有深墙大院之感。设计遵循新亚洲建筑设计风格的基调,前门入口线条简约但硬朗。简单质朴的配色,将恢弘大气的特质反衬得淋漓尽致。
Door is very important for a family, is the master status and the external embodiment of prestige. The Eighth Courtyard, the traditional large eaves and the central axis of the symmetrical ritual sense of architectural intent to use here, into the hotel-style welcome ceremony rank, quite a sense of deep wall courtyard. Designed to follow the new Asian architectural style of the keynote, front entrance lines simple but tough. Simple and pristine color matching, the quality of the atmosphere of the magnificent contrast to incisively and vividly.
门内与门外,是完全不同的两个世界。跨过庄重的府门,一席静谧水景映入眼帘,周围以桥梁林木围合,与对面的山水景墙遥相辉映,大隐山水的意境呼之欲出。景色会因时间的不同呈现不一样的美。白天,美景倒映在水面明亮清澈;夜晚,皎洁的月光柔和静谧。
Inside and outside the door, there are two completely different worlds. Across the solemn gate, a quiet waterscape came into view, surrounded by bridges and trees, reflecting the landscape wall on the opposite side, and the artistic conception of the big hidden landscape was vividly portrayed. The scenery will show different beauty depending on the time. During the day, the beautiful scenery reflected on the water surface is bright and clear. At night, the bright moonlight was soft and quiet.
长桥跃谷,空中廊桥。这座弧形景观桥链接“双廊”,全部采用钢结构设计,整桥近150吨钢材,无梁无柱设计,横向跨度近20米,安全不失典雅,登高眺望,小桥流水,尽收眼底。
This curved landscape bridge is linked to the ” double gallery”. It is all designed of steel structure. The whole bridge is nearly 150 tons of steel. it has no beam or column and a horizontal span of nearly 20 meters. It is safe and elegant. Looking up from the mountain, the small bridge is flowing with water and has a panoramic view.
设计师将雕艺嵌入自然之中,与人工并置,产生一种只属于场地气质的气场,让人们能同时感受到场地的关怀与力量,以及在这片土地上慢慢流逝的时间。在这里,人与自然并不仅仅是一种彼和此的关系,人融于自然,置身其中,成为浑然如一的整体。
The designer embeds the carving art into nature and juxtaposes it with the artificial, creating an aura that only belongs to the temperament of the site, allowing people to feel the care and strength of the site at the same time, as well as the time that slowly passes in this land. Human beings and nature are not only one kind of relationship with each other here. People are in harmony with nature and become one integrated whole.
为了打破巨大空间的空旷感和视觉的单一感,设计通过运用垂直高差手法分隔空间,以取得空间和视觉效果的变化。下沉式空间以“员峤之谷”为主题,微地形营造多层次视觉效果,塑造植物溪谷,与无边界观赏水景交相呼应。这别具匠心的一笔,包含桥梁、凉亭、叠石、雕艺、林木,现代手法融合山水写意形态,形成清新与古典的双重美感。
In order to break the sense of emptiness and single vision in the huge space, the design uses vertical height difference to separate the space so as to change the space and visual effect. Creating multi-level visual effects on micro – topography, shaping plant valleys, and echoing with the waterscape without borders. This unique style includes bridges, pavilions, rocks, sculptures and trees. Modern techniques combine landscape freehand brushwork to form a fresh and classical double aesthetic feeling.
室外会客厅堂将整个景观全貌尽收眼底,厅堂之下设计高约9米的金属格栅,它的金属质感突出现代元素,将现代与传统完美结合。
The outdoor reception hall gives a panoramic view of the whole landscape. Under the hall, a metal grille about 9 meters high is designed. Its metal texture highlights modern elements and perfectly combines modernity with tradition.
项目以巷为归,以考究的礼序之道布局,轴线式的纵深,强调现代感的轴线关系对空间的营造,容山水气质中去。通过四进式归家,从府门至院子,层层递进演绎中国文化的居住礼序,还原世家大族府院。
The project emphasizes the construction of space by the axial relationship of modern sense. From the gate to the courtyard, the residential ritual sequence of Chinese culture is gradually deduced.
绿荫丛间,弯延曲折,不规则形状原石呈现不规则边框。在清晨或者黄昏,光线斜射的时候,人立足于小径之中,诗意柔美。
Among the green shade bushes, the irregular shape of the original stone shows an irregular border. In the early morning or dusk, when the light is oblique, people are standing in the path and are poetically feel warm.
沿着设计,我们走向了沈阳文化的根脉。这个空间因为时间而呈现出了人文之美,土地因为我们而流露出了眷恋之情。之于肉眼所见的种种材质调和,视觉几何的平衡,以及远见的粼粼光影、触摸时心底响起撞击回响的目锤纹,大概,我们只能调用更多的感官去体验心中的银针落地吧。
Along with the design, we went to the root of Shenyang culture. This space shows the beauty of humanity, and the land shows a nostalgic feeling. As for the harmony of various materials seen by the naked eye, the balance of visual geometry, and the hammer of impact and echo from the bottom of my heart when touching, perhaps we can only use more senses to experience the peace in our heart.
项目名称:沈阳华润置地·八號院
开发商:华润置地有限公司
景观设计:山水比德
项目地址: 辽宁沈阳
项目面积:约10000㎡(西区)
设计时间:2017年
Project name: The Eighth Courtyard
Developer: China Resources Land Limited
Landscape Design: Guangzhou S.P.I Design Co., Ltd.
Project address: Shenyang, Liaoning, China
Project area: approx. 10000 ㎡ (Western)
Design time: 2017
更多 Read more about: 山水比德 Guangzhou S.P.I Design Co., Ltd.


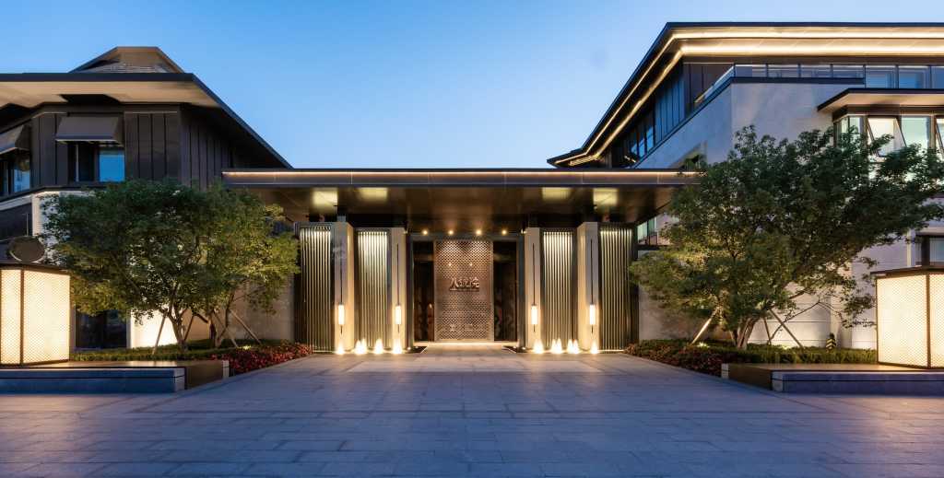




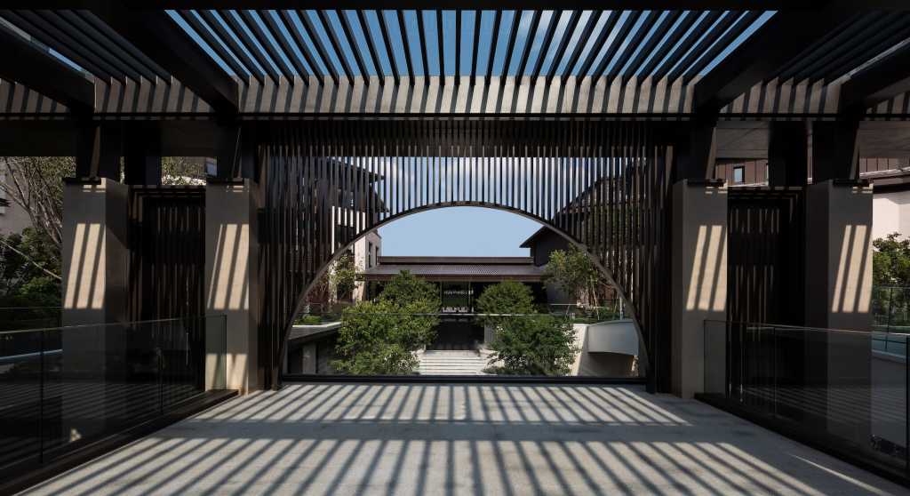


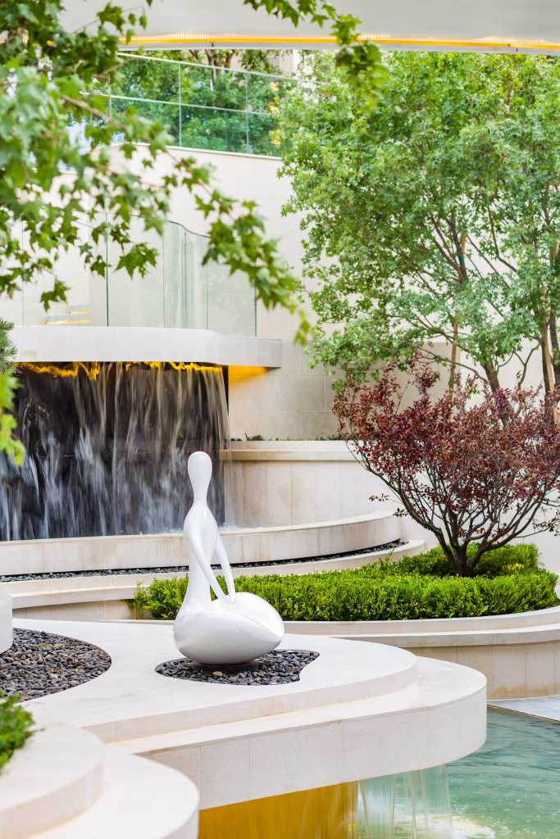
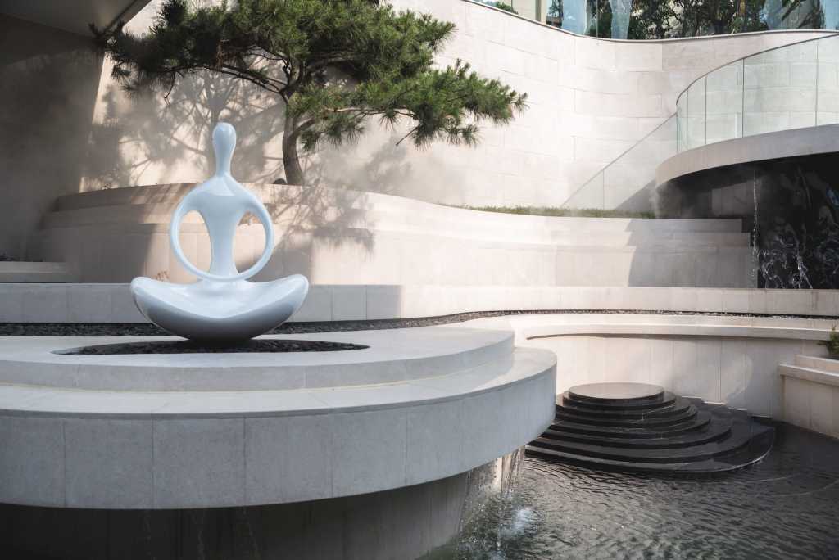
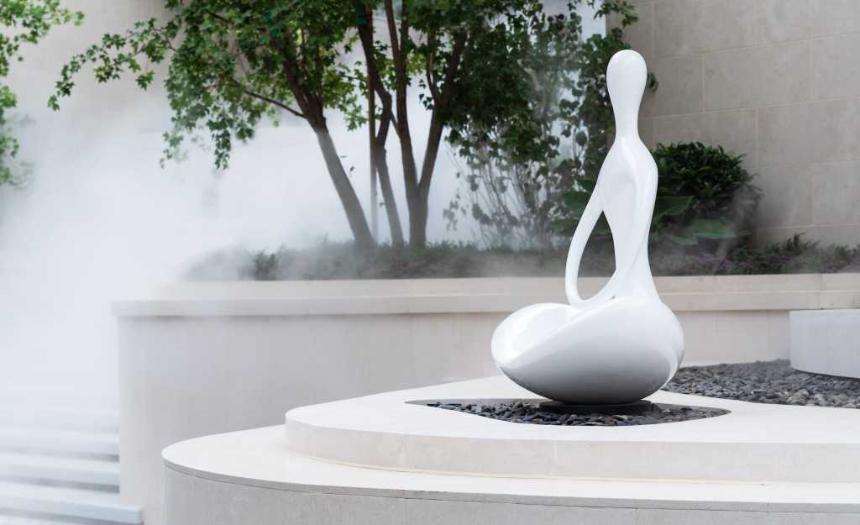


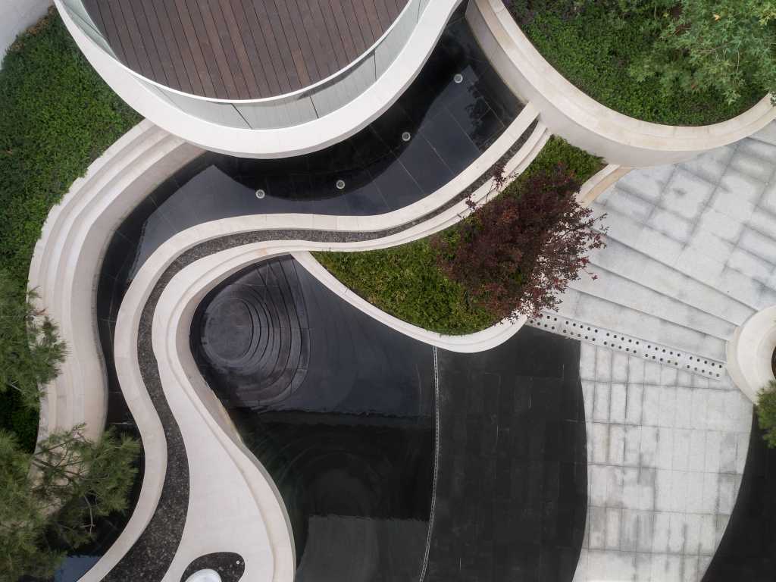
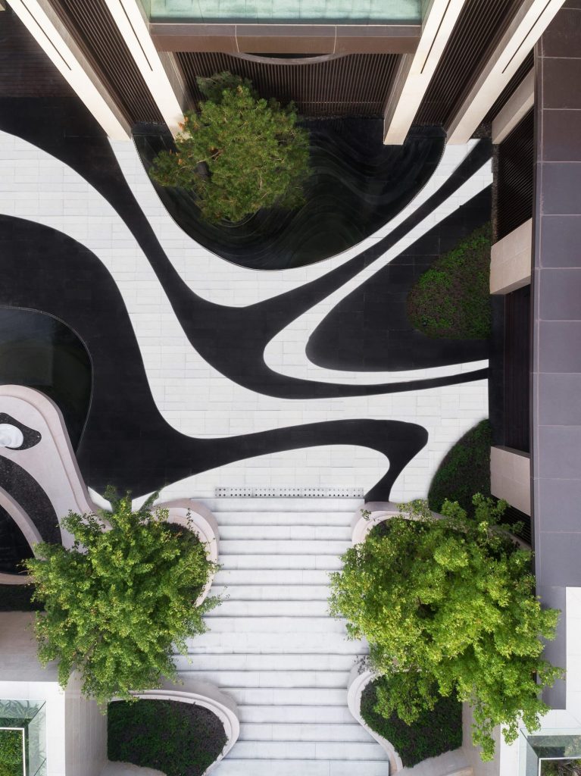




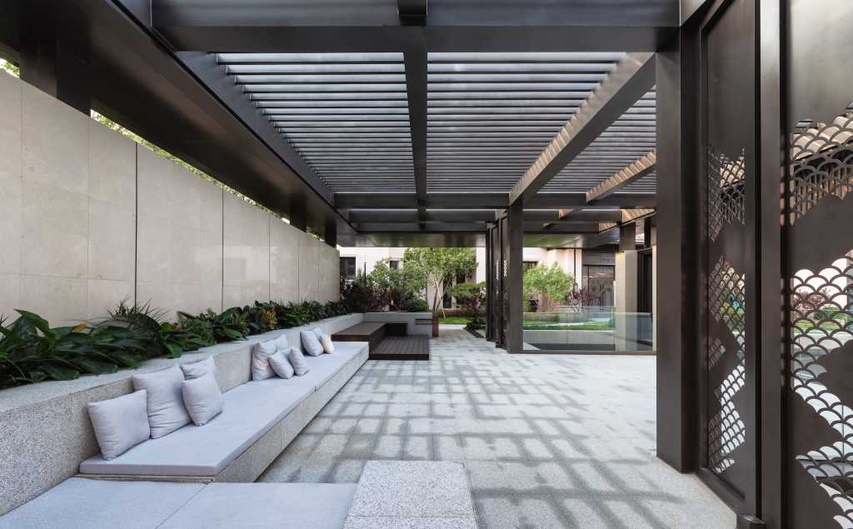


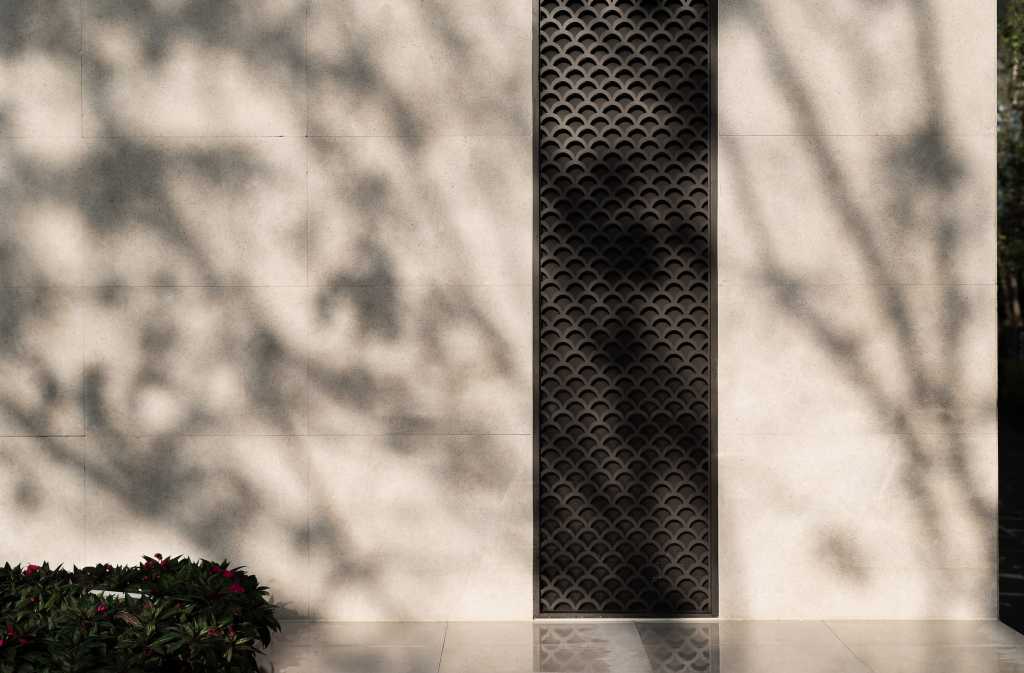






0 Comments