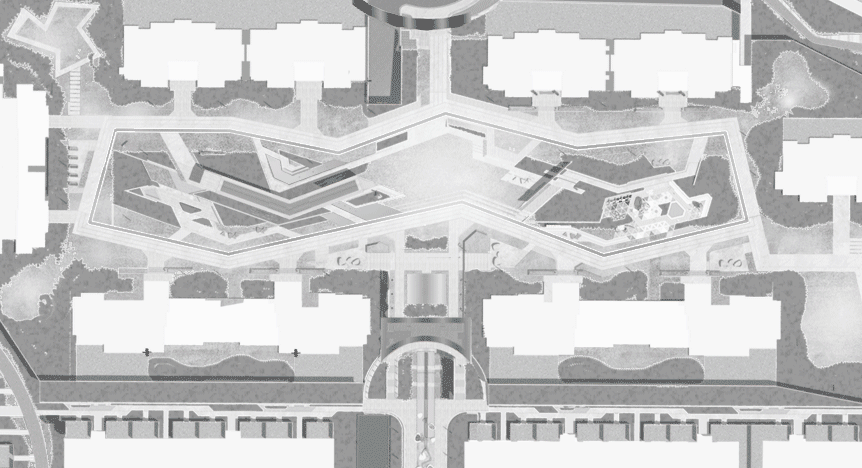Thanks Interesting Landscape for authorizing the publication of the project on mooool, Text description provided by Interesting Landscape.
因澈景观:前面几篇文章我们从生态、休闲、活力、家庭四个维度讨论了十二维社区美学计划的前4个要素,获得了很多朋友的关注。结合大家的建议,今天,我们将以一个因澈设计落地的大区景观真实案例,来诠释前四期十二维社区美学中所提到的“第二自然”构建出的当代社区人文美学。
Interesting Landscape: In the previous articles, we discussed the first four elements of the twelve-dimensional community aesthetics plan from four dimensions: ecology, leisure, vitality, and family, which gained the attention of many friends. Combined with your suggestions, today, we will use a real case of the regional landscape with the design of Che to interpret the contemporary community humanistic aesthetics constructed by the “second nature” mentioned in the first four 12-dimensional community aesthetics.
时间著就,静待归家时刻 Time is up,waiting for home time
人入景、景有境,已然呈现的儿童乐园、漫步廊道、繁茂林木,让步移景异的归家动线,成为赏心悦目的归家之旅,也让居家的每个日常,变得度假般惬意和轻松。
People into the scene the scene has theenvironment, the children’s playground, thewalkwavandthelush trees have alreadvappeared, give way to differenthome moving line
become a pleasanthome trip, it also makes everyday life at home as pleasant and relaxing as a vacation.
▽小区实景图 Real estate map
从城市到社区 FROM THE CITY TO THECOMMUNITY
首开龙湖云著,位于成都市天府新区兴隆湖片区,天府新区作为四川省下辖的国家级新区,努力践行高质量公园城市打造。本案北邻武汉路西段,南接杭州路西段,周边1.5KM范围内拥有天府公园、兴隆湖、麓湖生态城等丰富的公园资源。
Shoukai Longhu Yunzhu is located in the Xinglong Lake area of Tianfu New District, Chengdu. As a national-level new district under the jurisdiction of Sichuan Province, Tianfu New District strives to build a high-quality park city. The project is adjacent to the west section of Wuhan Road in the north and the west section of Hangzhou Road in the south. There are rich park resources such as Tianfu Park, Xinglong Lake, and Luhu Ecological City within 1.5KM of the surrounding area.
项目大盘依托城市公共绿地的设立,将城市道路、广场、公园等公共空间进行联系,构建城市慢行交通系统,形成连贯的绿网,提升都市环境品质。绿道的设置也为社区居民提供了便捷的城市健康活力基础,将绿色带入社区也成为了我们的设计出发点。
Relying on the establishment of urban public green spaces, the project will connect urban roads, squares, parks and other public spaces, build an urban slow traffic system, form a coherent green network, and improve the quality of the urban environment. The setting of greenways also provides community residents with a convenient basis for urban health and vitality, and bringing green into the community has also become the starting point of our design.
关于生活的思考 THOUGHTS ON LIFE
社区对于居民来说是生活的家园,那居住型生活场景的建立也是我们设计推演中的重要发力点。提到生活场景的设置,就要从使用人群的作息规律出发。我们将规划布局中最重要的中庭景观资源留给了对园林使用率最高的老人和孩子,针对社区中的长者与儿童设置一动一静两个主要活动空间。生活既是动态的,也是静态的,让我们在动与静之间寻求完美的平衡。
The community is the home of life for the residents, and the establishment of residential life scenes is also an important starting point in our design deduction. When it comes to the setting of life scenes, it is necessary to start from the work and rest rules of the users. We have reserved the most important atrium landscape resources in the planning and layout for the elderly and children who have the highest utilization rate of the garden, and set up two main activity spaces for the elderly and children in the community, one moving and one quiet. Life is both dynamic and static, let us seek the perfect balance between dynamic and static.
▽动静分区平面图 Dynamic and dynamic zoning plan
▽小区实景图 Real estate map
构建第二自然BUHLDING A SECOND NATURE
绿色是我们在设计过程中最为关注的景观策略。绿色代表生态,而人类需要生态环境的滋养。我们在社区中构建了人为参与的“第二自然”系统,通过绿化设计的方式,将人们的活动覆盖于绿意之中。也将城市绿道系统与社区环跑系统进行有机的链接,用健康理念将城市与社区串联,达到小区业主亲近自然、拥抱自然的目的。让业主在社区之中也能享受度假一般的体验,从而将森系美学带入社区生活。
Green is the landscape strategy we paid the most attention to during the design process. Green represents ecology, and human beings need the nourishment of the ecological environment. We have built a “second nature” system with human participation in the community, covering people’s activities in greenery through green design. It also organically links the urban greenway system with the community running system, connects the city and the community with the concept of health, and achieves the purpose of community owners getting close to and embracing nature. Let the owners enjoy a vacation-like experience in the community, thus bringing the aesthetics of the forest system into the community life.
▽小区实景图 Real estate map
引入度假风 BRINGIN THE HOLIDAY VIBE
当今,由于种种原因,度假远行已经慢慢成为了人们难以实现的奢望。我们希望可以通过设计师的努力,让社区景观在一定程度上实现业主的度假需求。于是,我们将社区入口、会客厅、林下休闲场景、水景等功能景观与森系美学相结合,让软硬景之间相互交叉,打破僵硬的边界,也将业主的活动都置于绿色之中,远离喧嚣,获得度假般的社区微环境。
Today, due to various reasons, vacation travel has gradually become a luxury that people cannot realize. We hope that through the efforts of designers, the community landscape can meet the vacation needs of the owners to a certain extent. Therefore, we combined functional landscapes such as community entrances, living rooms, forest leisure scenes, and waterscapes with the aesthetics of the forest system, allowing soft and hard landscapes to intersect each other, breaking the rigid boundary, and placing the owner’s activities in the green In, away from the hustle and bustle, get a resort-like community microenvironment.
▽小区实景图 Real estate map
空间的叠加 SUPERPOSITION OF SPACE
空间并不是单一的,我们在对每一个空间进行诠释的时候都需要考虑它与周边的关系,以及空间内部的功能需求。而对于一个场景来说,功能总不会是孤立的,比如儿童活动空间,不能单纯考虑儿童的使用功能,同时也要对家长看护的需求进行回应,这就在场地中增加了家长看护区的内容。因此,我们在对每一个区域进行设计的时候,都需要考虑相对复合的使用方式,这就是复合型生活舞台建立的过程。
Space is not a single space. When we interpret each space, we need to consider its relationship with the surrounding areas and the internal functional requirements of the space. For a scene, functions are never isolated. For example, children’s activity space should not only consider the functions of children, but also respond to the needs of parents’ care, which adds the content of parents’ care area to the site. Therefore, when we design each area, we need to consider the use of relatively compound, which is the process of building compound life stage.
▽小区实景图 Real estate map
场景与社交 SCENEAND SOCIALIZING
另外,我们将一条健康活力环贯穿社区,在激发活力的同时,也可以通过活力环串联所有的建筑与功能场景。业主可以在这里散步、慢跑,也可以通过次级道路进入到我们设置的不同属性的场景之中。而这些场景在兼顾各自功能特色的前提下,都被植入了社交属性,让不同年龄、不同爱好的业主都能找到适合自己的社交方式,在当代的新型文化背景下,建立自己的朋友圈系统。
In addition, we put a healthy and vibrant ring through the community. While stimulating the vitality, it can also connect all the buildings and functional scenes through the vitality ring. The owner can walk and jog here, and can also enter the scene of different properties we set up through the secondary road. On the premise of taking into account their respective functional characteristics, these scenes have been implanted with social attributes, so that owners of different ages and hobbies can find their own way to socialize, and establish their own circle of friends system under the new contemporary cultural background.
▽小区实景图 Real estate map
这个项目历时3年,我们不分甲乙的为项目落成添砖加瓦,直到现在项目的最终呈现。毕竟美好的事物都离不开时间的洗礼,让时间著就美好的未来。
The project took three years, We’re working on the project as much as we canUntilthe finalpresentation of the project.After al!no good thing can be achieved without time.
Let the time for a better future.
项目名称:首开龙湖·云著
项目地点:成都天府新区
项目类型:住宅
委托单位:成都首开晟泰置业有限公司
设计单位:成都因澈思明景观设计有限公司
建成时间:2022年10月
摄影团队:镜上摄影
Project name: the first, longhu cloud
Project location: Tianfu New District, Chengdu
Project type: Residential
Entrusted unit: Chengdu Shoukai Shengtai Real Estate Co., LTD
Design unit: Chengdu INCH Design
Completion date: October 2022
Photography team: Mirror photography
“ 让居家的每个日常,变得度假般惬意和轻松。”
审稿编辑: Maggie
更多 Read more about:Interesting因澈景观
























0 Comments