本文由 赛肯思景观 授权mooool发表,欢迎转发,禁止以mooool编辑版本转载。
Thanks SecondNature for authorizing the publication of the project on mooool, Text description provided by SecondNature.
赛肯思景观:平凡的我们随着时代的洪流滚滚向前,作为苍茫世界中的微小个体。繁忙的工作、机械化的生活,面对都市的巨大压力,我们都曾不顾一切的想要逃离。生活与工作之间,难以找到一个平衡点。面对苍白的生活现状,唯有打造一个契合生活需求的景观居所,才能为与生活疏离的都市人群带来一丝温暖。设计师以公园中森林、鸟巢、鸟作为设计元素,将“公园、生活、场景、沉浸、关怀、情感、品质”作为设计核心,以“精工细作”的品质景观重塑与家人邻里的关系。
SecondNature: We are living in the wave of the era. The world is big and we are small. With busy work, mechanized life, and the pressure of contemporary society, we want to escape desperately. It is difficult to find a balance between life and work. Facing the exhausting life, only by creating a landscape residence that meets the needs of life, can it bring a touch of warmth to the urban people who are alienated from life. The designer takes forest, bird’s nest, and birds in the park as design elements, takes “parks, life, scenes, immersion, care, emotion, and quality” as the core of the design, and reshapes the relationship with the family and neighborhood with the high-quality landscape design.
▼项目视频 Video
林间寻觅 寻找栖所 Exploring in the woods to find a shelter
在荫郁的森林中穿行,薄雾似白纱轻盈,轻抚着狗尾草,跟随着指引飞往“鸟巢”。
Walking through the lush forest, the misty landscape of bristlegrass guides people to the “Bird’s Nest”.
极简几何式是现代建筑的代表性符号, 精神堡垒设计提取建筑几何语言, 演绎现代几何线条之美, 成为都市沉寂心灵的指引。
Minimalist geometric style is a representative symbol of modern architecture. The spiritual fortress design extracts architectural geometric language, interprets the beauty of modern geometric lines, and becomes a guide for the quiet soul of the city.
▼极简几何式的现代建筑 Modern architecture with minimalist geometric style
漫步其间 同享绿森 Wandering in the green forest
金色的阳光透过树叶的间隙,洒下斑驳陆离的光影,与跃动的跳泉泛起的涟漪交叠,挥舞翅膀飞过高高低低的草坡,地面上不断涌起的喷泉,映衬着金属质感的明珠熠熠生辉。
The golden sunlight sprinkled through the gaps between the leaves dances with the ripples of the leaping spring. Over the grass slopes, the constantly surging fountain on the ground is reflecting the metal pearl.
主入口前商业街极具现代感, 气势如虹的迎宾跳泉、成林列植的小叶榄仁迎接归家的人们, 让在外的疲惫随眼前的风景烟消云散。 树池与座椅一体化设计,在周边逛累了, 可以在树荫下休息片刻。
The commercial street in front of the main entrance is very modern, with leaping spring welcoming guests, and the Madagascar Almond planted in matrix greeting the people returning home to release the tiredness. The integrated design of the tree pond and the bench allows people to take a rest under the shade of the trees after shopping.
▼迎宾跳泉细节 The entrance waterscape detail.
场地中心雕塑以圆球为基础进行解构, 表面作不锈钢镜面效果,地面星灯点缀, 进入其中可以看到星空闪烁, 仿佛身处浩瀚的宇宙之中。
The sculpture in the center is deconstructed on a sphere. The surface is stainless steel with a mirror effect. The ground is decorated with star lighting to make a scene of the vast universe.
安定的归家之途 A stable way home
飞入鸟巢,脑海中浮现童年的记忆,在院中大树下乘凉,等待父母踏风而归,亲情、友情、爱情,在时间与空间的缝隙里交织。
The birds flying back to the nests recall the memories of childhood. Under the big tree in the courtyard, kids are waiting for the parents. Space is designed to memorize the relationship between family, friends, and lovers.
中庭设计以鸟巢为主题, 鸟笼形状的创意廊架增加了设计的文化和艺术气氛, 人们在这里会客聊天,闲话家常。 三棵枝叶茂密的香樟树将花园掩映在树荫下, 夏日骄阳透过树叶落下斑驳的光,细碎又明亮, 让人心中涌入莫名的家的温暖。
The design of the atrium takes the bird’s nest as the theme. The creative gallery in the shape of the birdcage adds to the cultural and artistic atmosphere of the design. People can meet, gather, and chat here. Three densely leafed camphor trees shelter the garden under the shade of the trees. The sun drops mottled light through the leaves, which are fine and bright, making people feel the warmth of a home.
考虑到广州多雨的气候特点, 设计师在花园中设计精致廊架,连接与分割空间, 打造温馨归家体验,感受生活的温度。
Due to the rainy climate in Guangzhou, the designer uses exquisite corridors in the garden to connect and divide the space to create a warm homecoming experience.
畅闻鸟鸣 游于林涧 Listening to the birdsong among the forest
卸下归家途中的疲惫,自在的戏水欢鸣,感受属于自己的独处空间,体会生活不期而遇的温暖。
Unload the tiredness on the way home, play the water and enjoy your own solitary space to experience unexpected warmth of life.
泳池设计不仅满足休闲需要, 还是促进整个住区邻里互动、交往的孵化器。 周边自然绿植围合,可以在此享受一场美好的假日闲暇时光, 让久居城市的疲惫的心得到舒缓与放松,重织邻里关系。
The swimming pool not only satisfies the leisure needs but also promotes the interaction and communication of the neighborhoods in the entire residential area. Surrounded by plants, people can enjoy a holiday time here, staying away from the city, relaxing a tired spirit, and rebuilding the relationship between neighbors.
如果说运动会所体现了设计师对于使用者的健康关怀,那么前院小景则体现其精神关怀,男主人可以在此小憩片刻,稀释工作的压力。
If the sports club reflects the designers’ care for the health of the users, the small scene in the front yard reflects their spiritual care. The host can take a nap here to release the pressure of work.
穿于林间 怡然雀跃 walking through the woods
依傍在大树的屋子里,追逐时光年轮,孩子们上蹿下跳的欢腾,开启了专属森林的冒险。
The house beside the big tree recorded the time when the children chased each other for joy and started an adventure in the forest.
每个人的童年, 都会憧憬一个小小的秘密空间—比如掩映在葱茏树木间的小树屋。 设计师洞察城市儿童成长需求, 创造神秘树屋乐园,将益智活动与冒险活动融入场地之中, 打造多元的亲子互动空间。
Everyone was dreaming of a small secret space in the childhoods—such as a small tree house hidden among verdant trees. The designer noticed the growth needs of urban children, creates a mysterious tree house paradise, integrates educational and adventure activities into the design, and creates a diverse parent-child interaction space.
我们希望通过中海左岸澜庭项目, 能在冷漠疏离的都市环境中, 打造一个可以卸下一身疲惫的空间, 让人们重新审视生活,感受生活的温度。
We hope the project can create a space where people can unload their tiredness in the indifferent and alienated urban environment, and re-examine life and feel the temperature of it.
▼夜景灯光效果 Night view
项目名称:广州中海 · 左岸澜庭
完成时间:2020.06
景观面积:示范区11858平方米
项目地点:广州市番禺区亚运大道清晖路2号
景观设计:成都赛肯思创享生活景观设计股份有限公司
设计团队:深圳公司项目一组 成都研发组
开发商:广州中海海懿房地产开发有限公司
施工单位:南京古城园林工程有限公司
摄影师:景观周 | 超越视觉、赛肯思 | 刘聪
撰文/插图:赛肯思品牌部
Project name: Guangzhou COHL · THE RIVERSIDE
Year completed: 2020.06
Landscape area: 11858㎡ of demonstration area
Project location: No. 2, Qinghui Road, Yanyun Avenue, Panyu District, Guangzhou City
Landscape design: SecondNature
Design team: Chengdu R&D team of SecondNature Shenzhen Company Group 1
Developer: Guangzhou COHL
Construction unit: Nanjing GuChengYuanLin Engineering Co., LTD
Photographer: ChaoYueShiJue | Landscape-zhou, Liu Cong | SecondNature
Text(CN)/Photos: SecondNature Brand
更多 Read more about:赛肯思 SecondNature


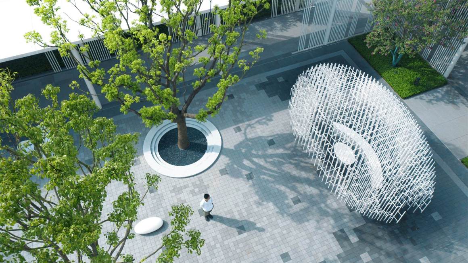

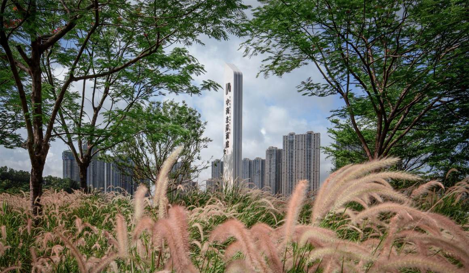
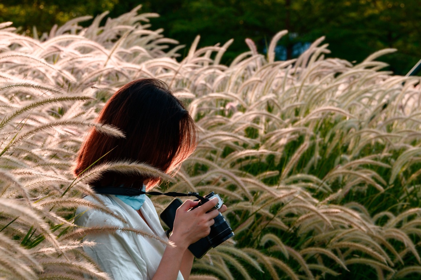
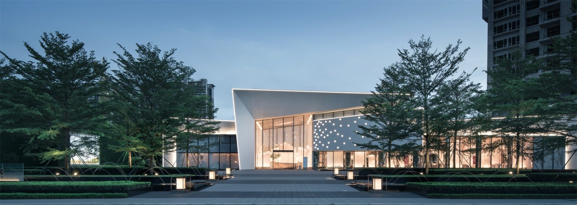
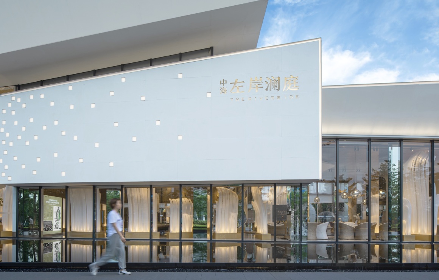
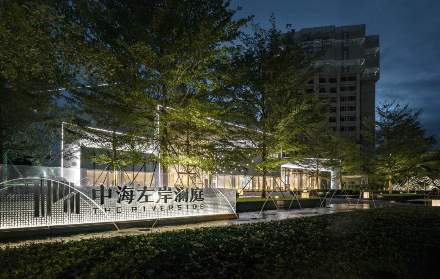
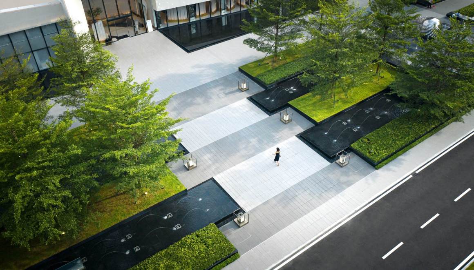
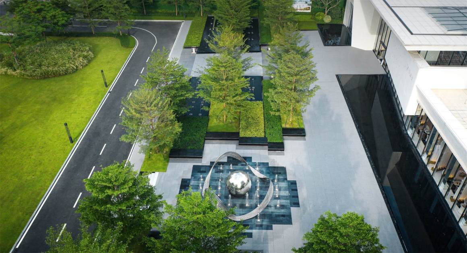
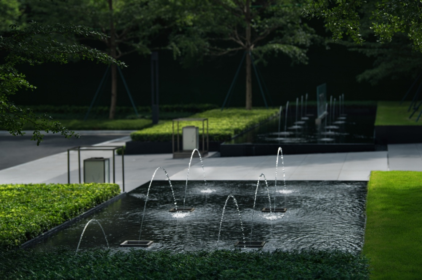
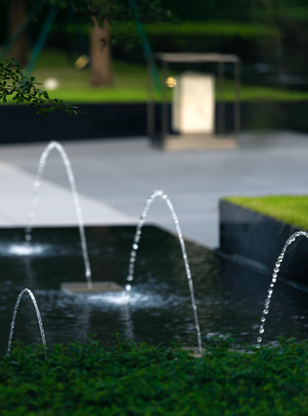
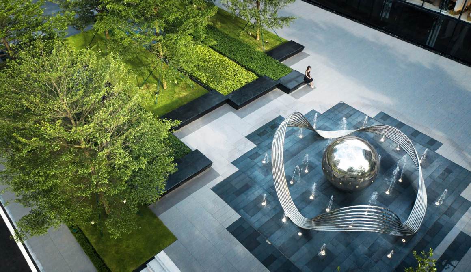
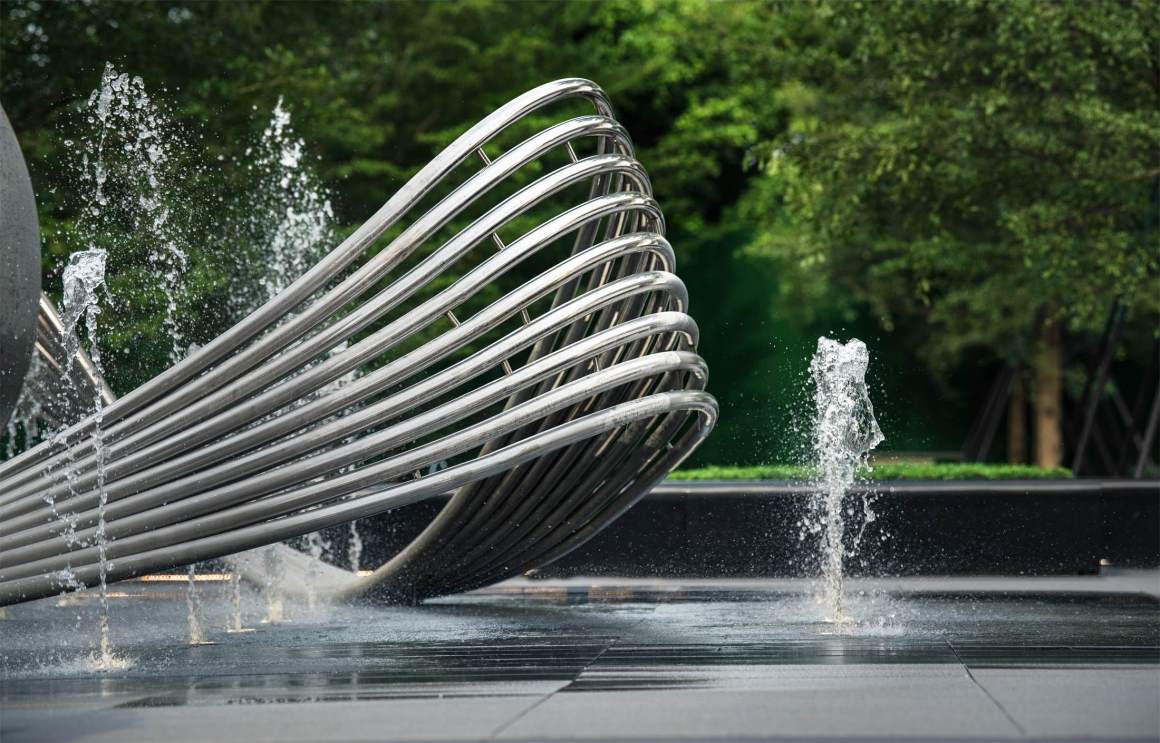
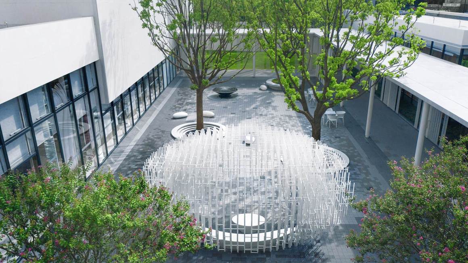
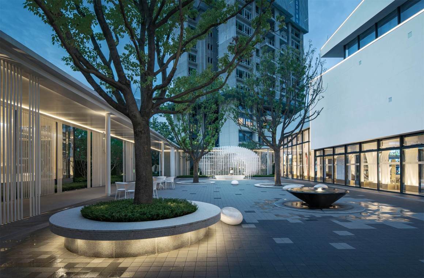
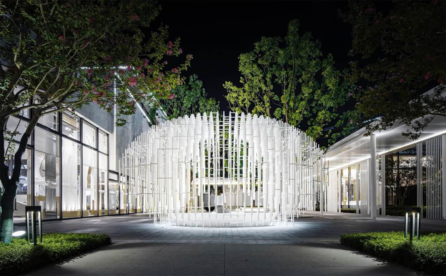
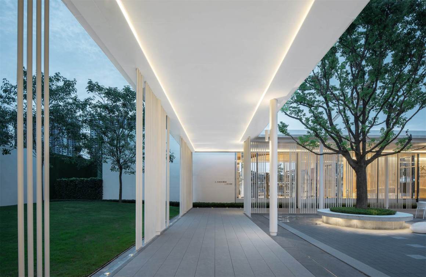
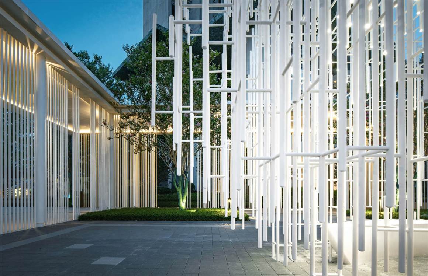
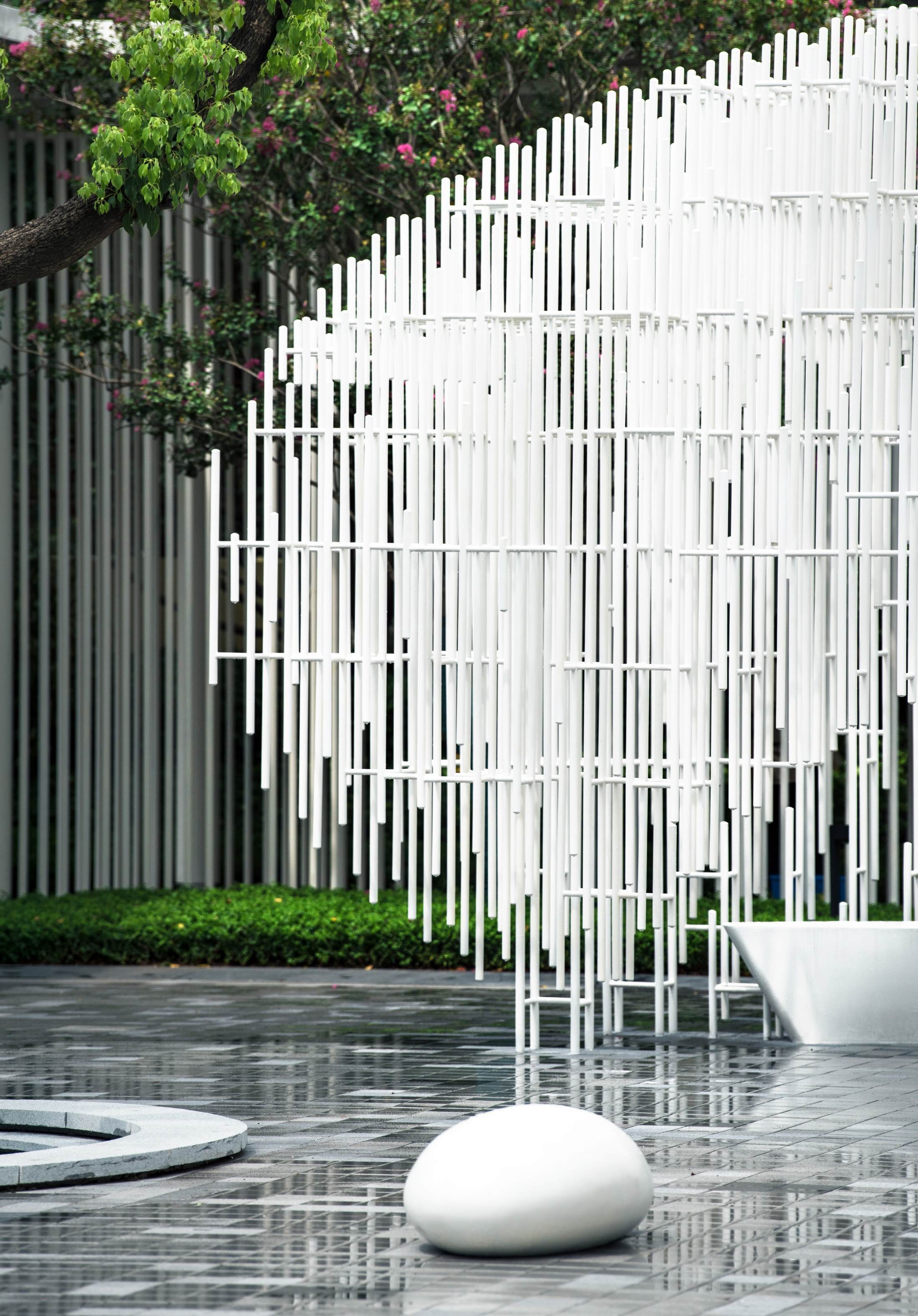
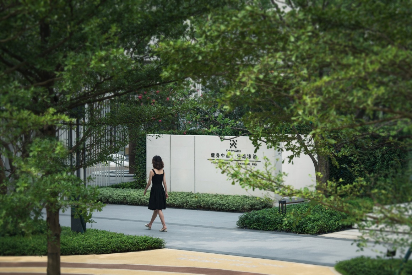
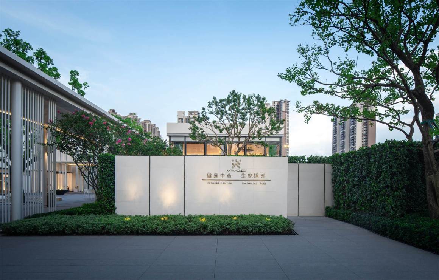

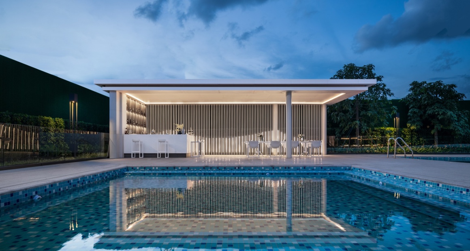
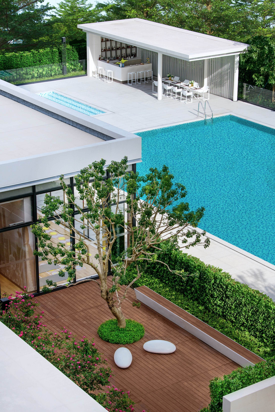

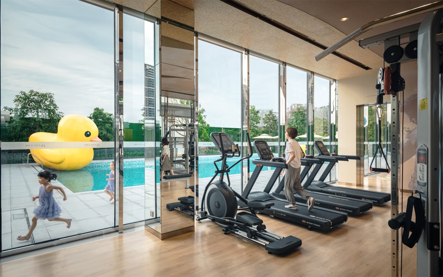
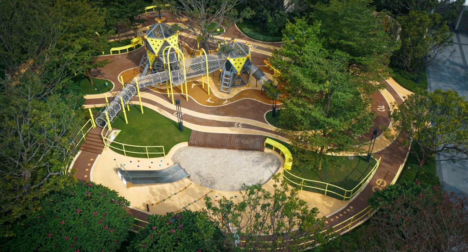
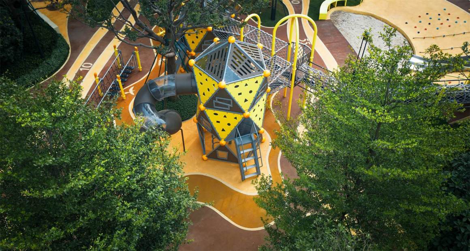
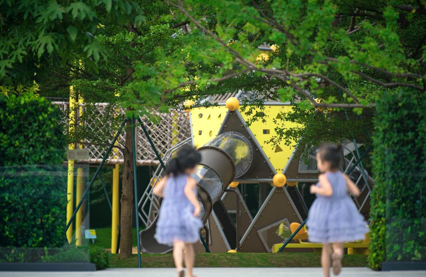
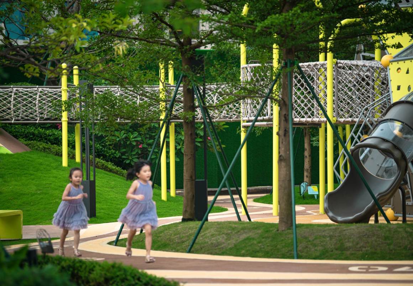
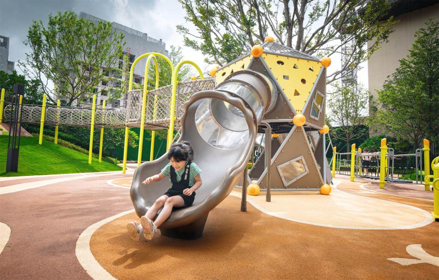
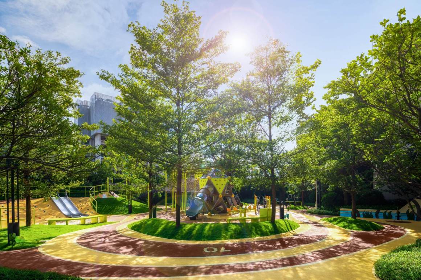
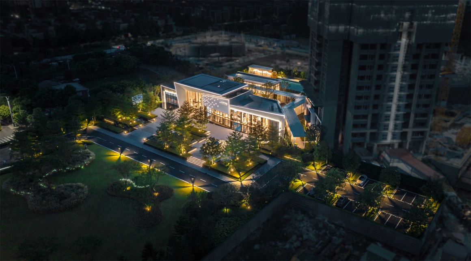


0 Comments