本文由 Marianne Levinsen Landskab 授权mooool发表,欢迎转发,禁止以mooool编辑版本转载。
ThanksMarianne Levinsen Landskab for authorizing the publication of the project on mooool, Text description provided byMarianne Levinsen Landskab.
Marianne Levinsen Landskab:很荣幸作为一名景观设计师参与国家公园的设计。国家公园它包含了生命的本质:自然、生态系统、动物和景观。新建国家公园是具有教育性和娱乐性的景观,它将会使得周围的社区生活变得更健康、更美丽以及更丰富。
Marianne Levinsen Landskab:To work with a National Park is enriching and honorable as a Landscape Architect as it contains the essence of life; nature, eco system, animals and landscapes. National parks are educational and recreational landscapes that will make any community healthier, more beautiful and richer.
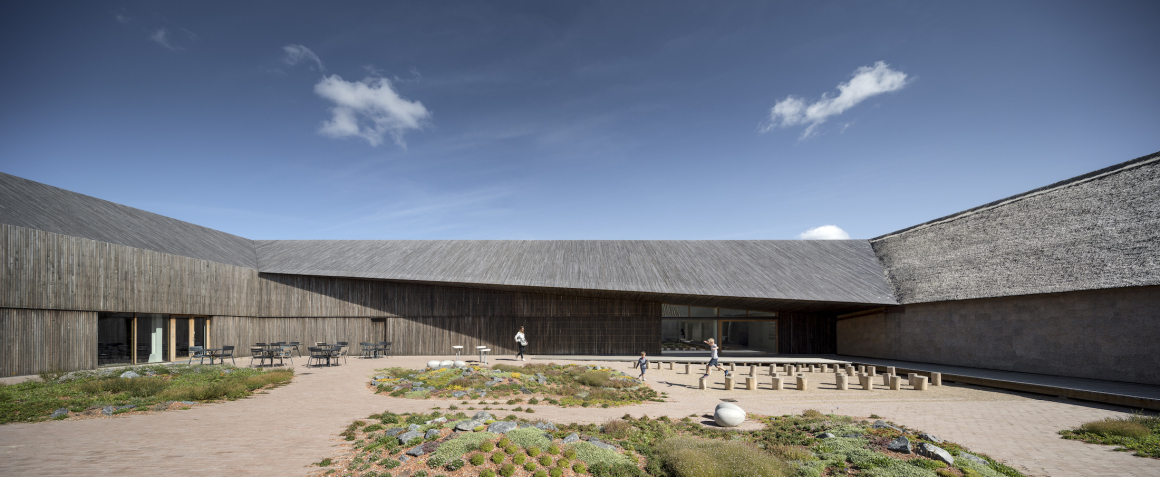
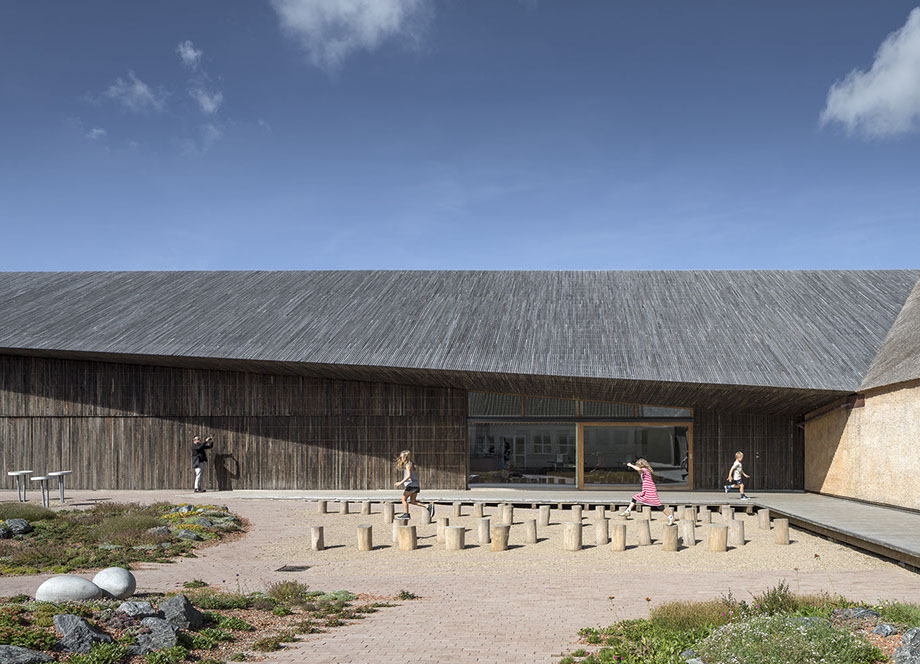
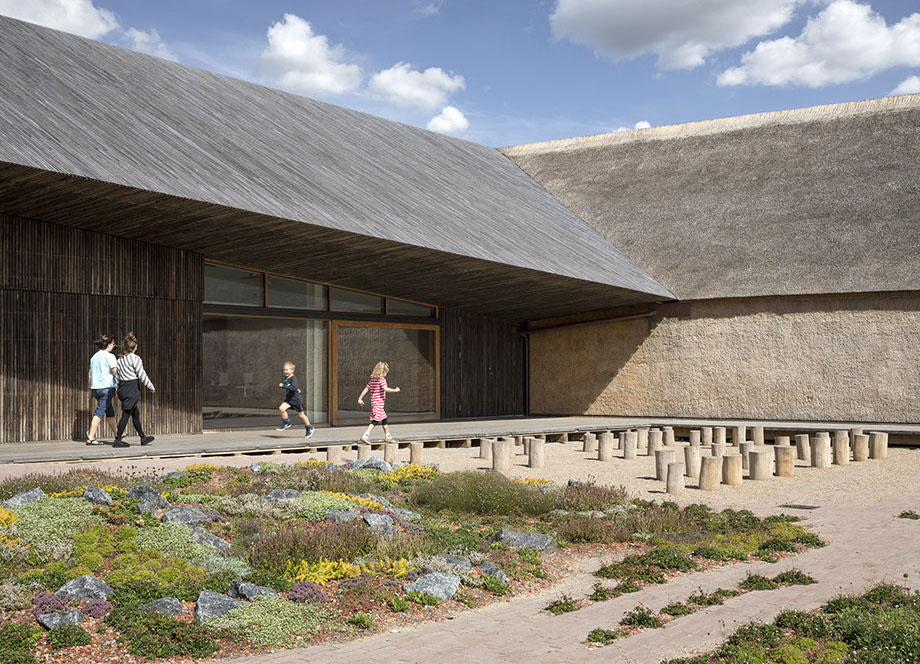
瓦登海洋中心是一个展览和信息的中心,位于Vester Vedsted镇的郊区:一个小镇与沼泽地的交汇处。瓦登海是一个独特的沼泽和潮汐区,也是丹麦最大、最平坦、最潮湿的国家公园,已于2014年被列入联合国教科文组织世界遗产名录。在这里,自然在不断地变化着,潮水也在不停地重塑着景观。
The Wadden Sea Center is an exhibition and information center located on the outskirts of the town of Vester Vedsted: a place where a town meets the marshland. The Wadden Sea is a unique marsh and tidal area and Denmark’s largest, flattest and wettest National Park. It was added to UNESCOs World Heritage List in 2014. Here, nature is in constant change as the tide keeps reshaping the landscape.
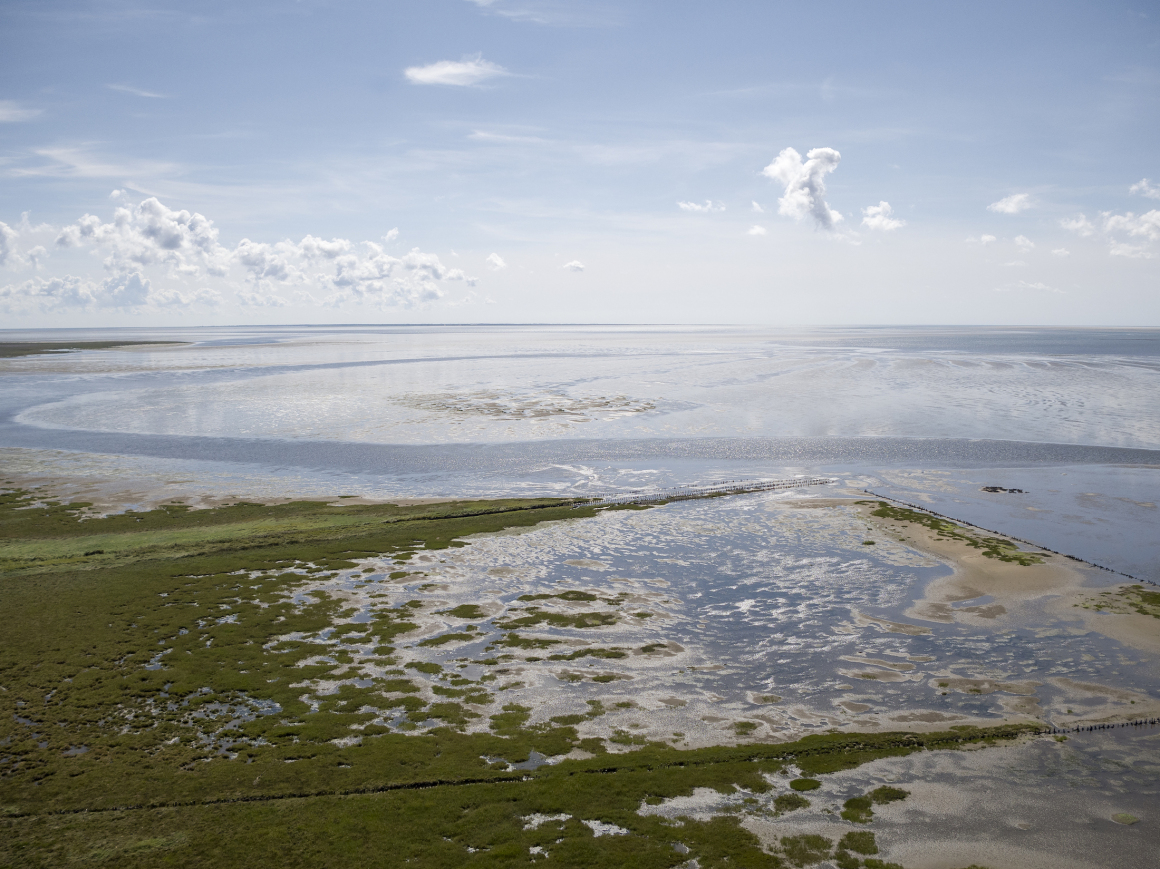
景观提出的设计方案是以一种风格化的形式,模仿当地的景观类型、元素和过程,以展现该地区的景观特征及其历史:盐草甸、湿水沟、沙丘、风和水都是景观的组成部分。
Landscape architectural solutions are in a stylized form attempting to mimic the types of landscapes, elements and processes that characterize the area and its history: salty meadows, wet ditches, dunes, wind and water are all components in the landscape.
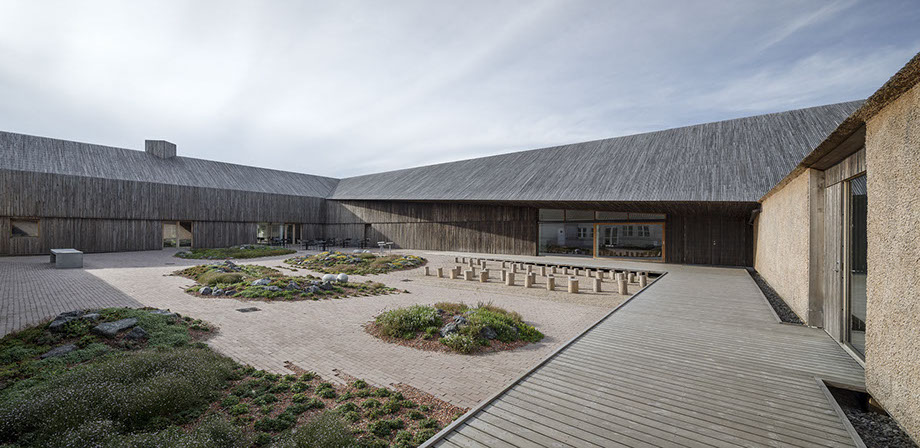
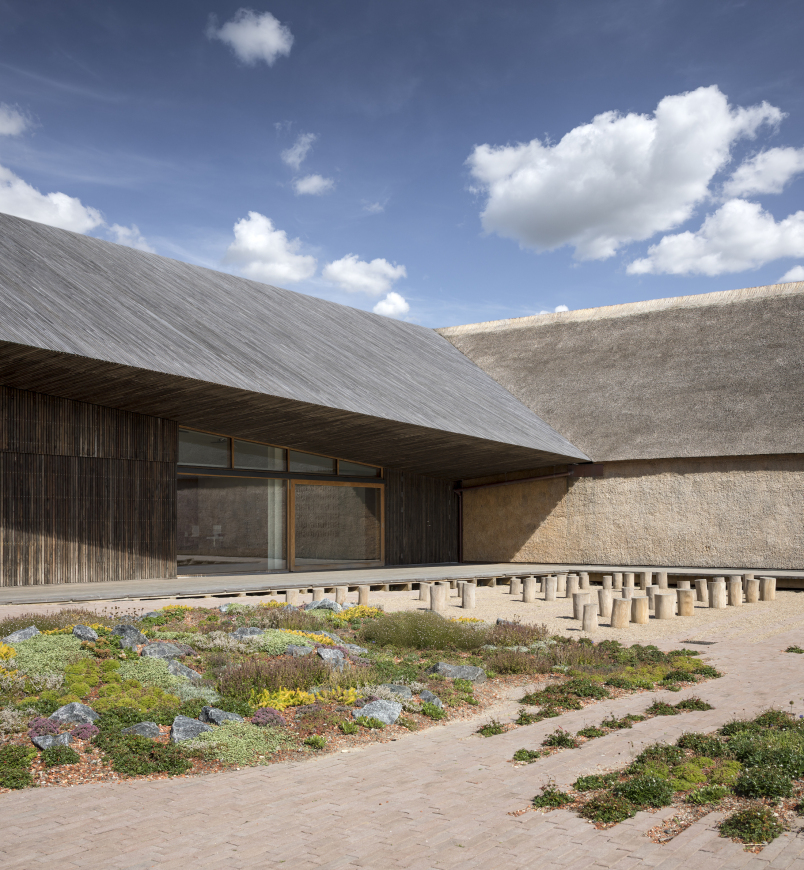
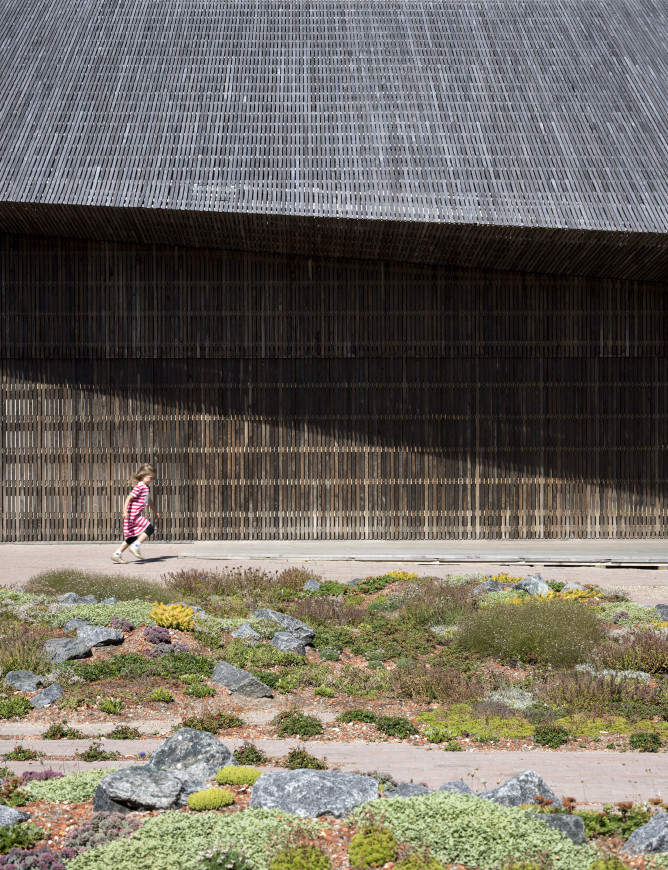
在瓦登海洋中心的庭院里,建立了一个风格化的苔原景观——这里种植着相对坚韧的植物,这些植物种类的灵感来自于西伯利亚的候鸟繁殖地。该空间作为一个学习和交流的空间,集成了游戏活动和住宿空间。
In the courtyard of Wadden Sea Center is established a stylized tundra landscape – there are growing relatively tough plants which species are inspired by the migratory birds breeding site in Siberia. The space functions as a learning and communication space with integrated play activities and spaces to stay.
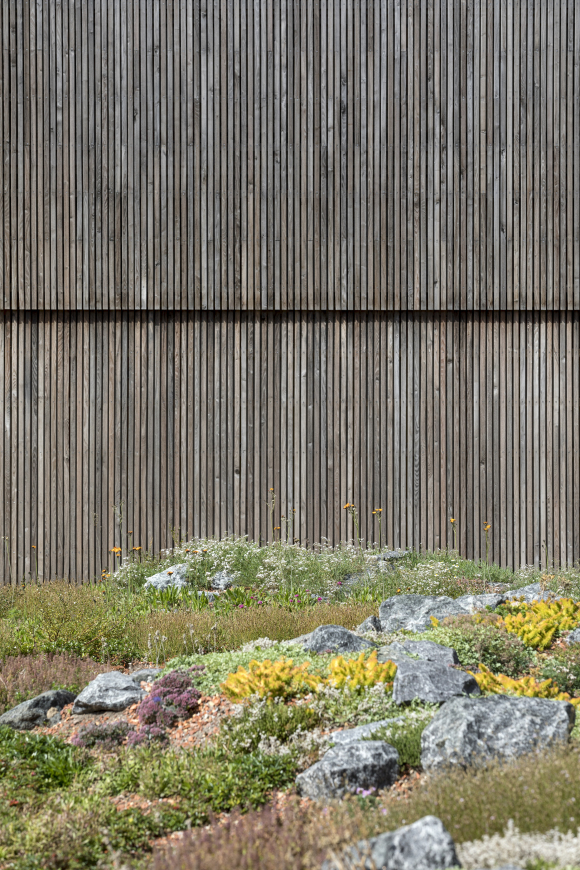
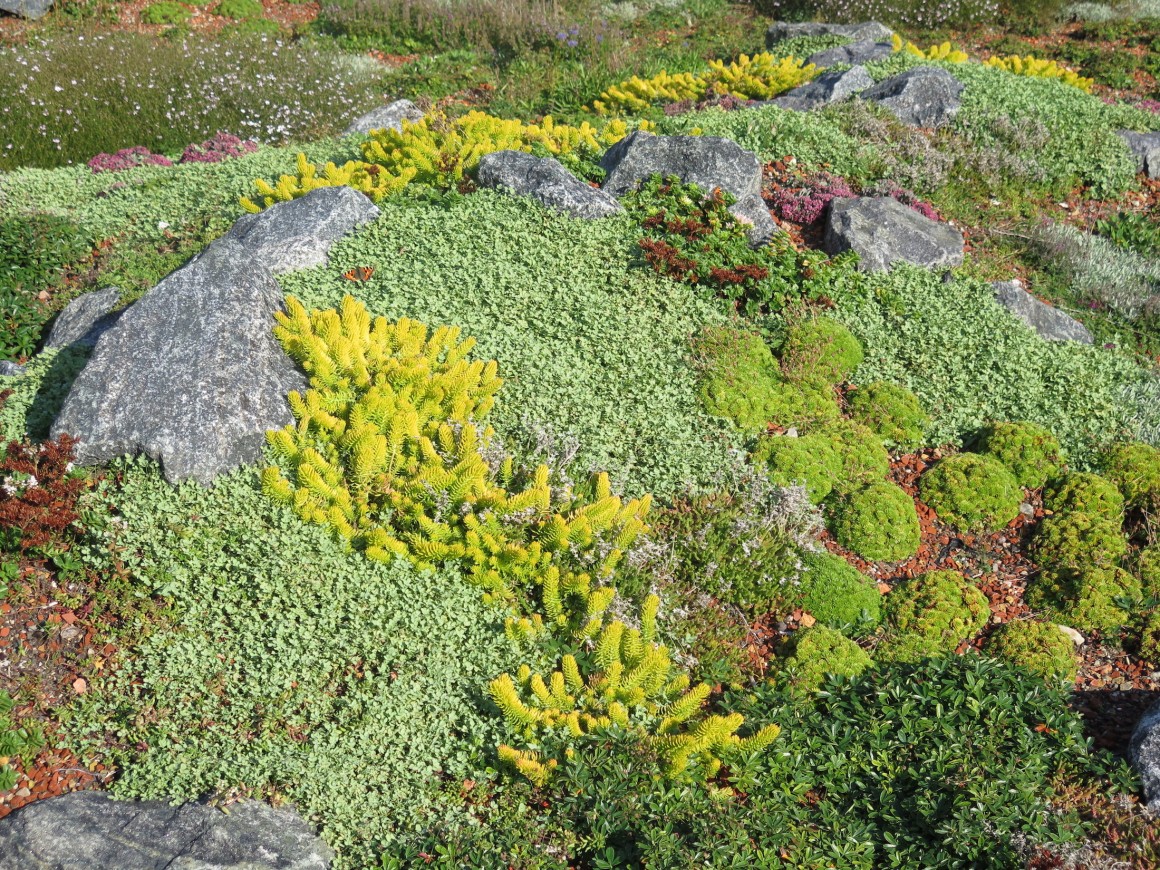
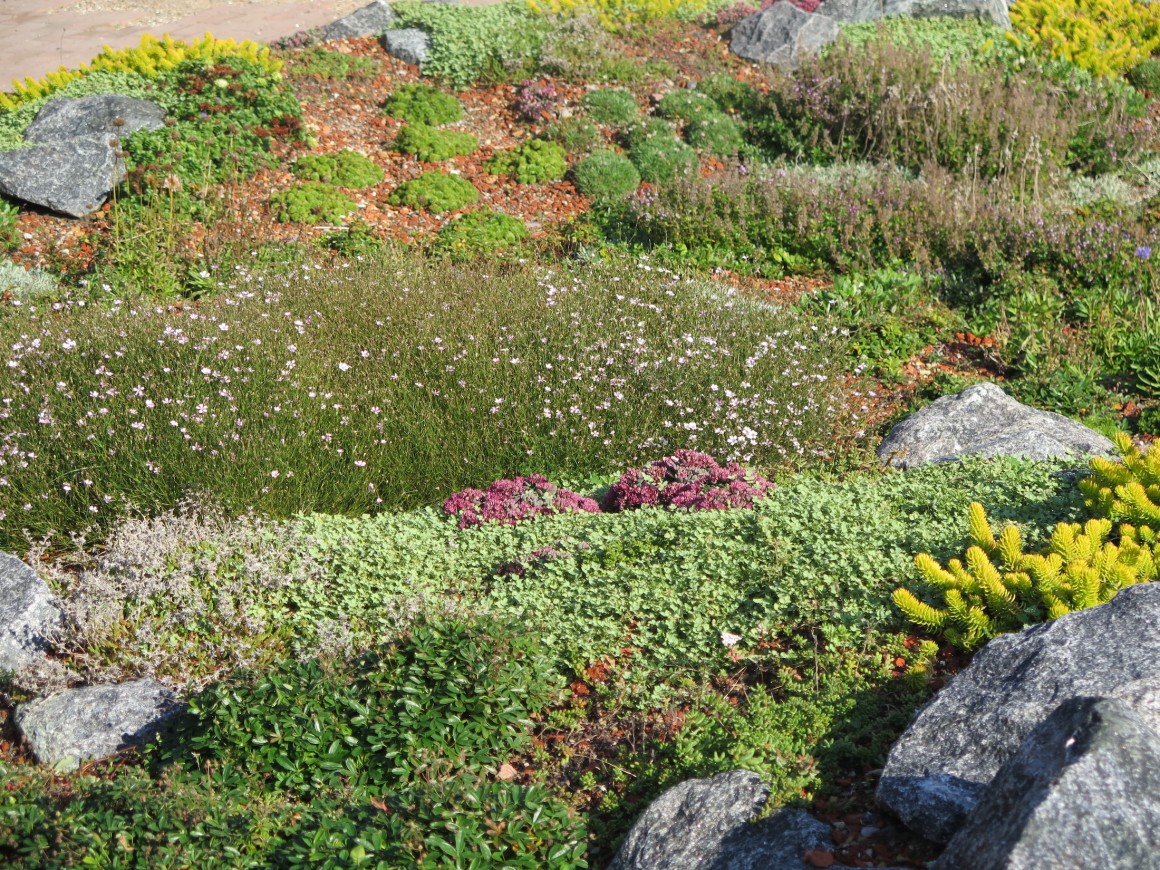
客户:埃斯比耶格市
建筑师:Dorte Mandrup Arkitekter A/S
面积:29000平方米
预算:5.000.000 kr
完成时间:2017年6月
Marianne Levinsen景观服务范围:创意设计、采购、投标、施工
Client: Municipality of Esbjerg
Architect: Dorte Mandrup Arkitekter A/S
Area: 29000 m2
Budget: 5.000.000 kr
Completion: June 2017
Marianne Levinsen Landscape’s scope of services: Idea and design, procurement, tender and construction
奖项:2014年国际竞赛第一名
Awards: 1.st place in an international competition 2014
更多 Read more about: Marianne Levinsen Landskab






0 Comments