本文由 Wutopia Lab 授权mooool发表,欢迎转发,禁止以mooool编辑版本转载。
Thanks Wutopia Lab for authorizing the publication of the project on mooool. Text description provided by Wutopia Lab.
Wutopia Lab: Wutopia lab为三亚天涯海角景区设计的天涯书局于2021年6月正式落成开放。天涯书局是Wutopia lab 今年官宣落成的第3家书店,也是Wutopia lab 自2012年开始设计并落成的12家书店以及2个图书馆中第11家书店。三亚的天涯海角一度被看成中国的the end of land。如今它不仅是著名的风景区也已经成为南中国最有名的婚纱摄影基地和告白的场所。由此,坐落在景区里的天涯书局没有理由成为少数人感慨遥远故国的思乡离愁甚至孤独的书店。天涯书局应该是赞美那些天生乐观的中国人的颂歌,无论顺境逆境都可以把遥远偏僻而在文化上陌生的地方比如海角天涯从观念到实际中改造成积极向上甚至是浪漫的人间天堂。
Wutopia Lab: Wutopia lab’s Tianya Books for Sanya Tianya Haijiao Scenic Area was officially opened in June 2021.One More Thing is the third bookstore officially announced by Wutopia lab that completed this year, and the 11th bookstore among the 12 bookstores and 2 libraries that Wutopia lab has designed and completed since 2012. Once regarded as the end of land in China, Tianya Haijiao is now not only a famous scenic spot, but also the most famous wedding photography and confession spot in South China. Therefore, there is no reason for the Tianya Books, located in a scenic spot, to be a bookstore that let people feel homesick and lonely. Tianya Books should be an ode to those naturally optimistic Chinese people who, in good times and bad, can transform remote and culturally unfamiliar places such as the Cape and the End of the World from conceptions to reality into positive and even romantic paradises on earth.
▼项目视频 Video
设计从情绪开始,而书局是一种态度 Design starts with emotions, and bookstore is an attitude
我站在三亚的大海前的那天,突然意识到面对变化莫测喜怒无常的广袤大海,人类许多自以为是的动作其实不过自娱自乐而毫无意义。但和夸张的动作相比,人的理想和思想以及感情又是配得上大海的。那个意识闪现的时刻,我内心如大海翻涌,但表面似乎很平静,我极力克制在自然面前不去表露肤浅的神色和动作。这促发我用设计去抓住那个时刻。我选了一道薄脆的玻璃作为书局面对大海的复杂态度。玻璃就是书局的物理界面和气候边界。我想在美丽景色中创造一个干净透明纯粹的书局。
The day I stood in front of the sea in Sanya, I suddenly realized that in the face of the unpredictable vast sea, human actions were self-indulgent and meaningless. However, compared with the exaggerated movements, many human ideals and thoughts and feelings are worthy of the sea. At that moment of consciousness, my feeling was like the ocean, but the surface seemed calm, and I tried to refrain from showing superficial expressions and movements in front of nature. This prompted me to use design to capture that moment. I chose a thin and crisp glass as the complex attitude of the bookstore facing the sea. The glass is the physical interface and climatic boundary of the bookstore. I wanted to create a clean, transparent and pure bookstore in a beautiful landscape.
白天的书局会消失在反射着大海椰林的玻璃上而显得谦虚。可在书局内,我却得以以一种看似脆弱的安全保障下用冷静的态度审视一览无遗仿佛没有遮拦的大海。到了晚上,白天那个控制一切的大海会消失在夜色中,只有海面上随着波浪起伏的月色被破碎成斑驳的反光,一闪一闪地撩起了我内心各种情愫以及美好回忆而略略失神。可是当我走出书局回头看,这时的玻璃在书局辉煌的灯光中消失,红色的书架仿佛朝阳霞光照亮了整个海滩。人类那种挑战一切的雄心壮志和自豪感便不由得跃然而生。
In the daytime, the bookstore will disappear because of the glass reflecting the sea and coconut grove, showing modest. However, inside the bookstore, I am able to look at the unobstructed sea in a calm manner with a seemingly fragile security. At night, the sea that controlled everything during the day will disappear into the night, and only the moonlight on the surface of the sea with the undulating waves was broken into dappled reflections, flickering and stirring up various feelings and memories and letting me slightly lost in thought. However, when I walked out of the bookstore and looked back, the glass disappeared in the brilliant light of the bookstore, and the red bookshelves seemed like the morning glow illuminated the entire beach. The human ambition and pride to challenge everything cannot help arising.
▼建筑立面,树影映在玻璃上 Building facade, tree shadows on the glass
▼建筑立面夜景 Night view of building facade
▼书局夜景 Bookstore at night
书局的玻璃就是人和自然的一道界面。和外侧壮美景色相对偶的是内部空间被抽象化成三角形的人的情绪。这些三角形犬牙交错克制地停留在玻璃内侧,同时自然则停留在玻璃外侧。它们在容易破裂的玻璃面上达成一种微妙的平衡。这样我们就可以坐在长椅上,可以站在舞台上,透过透明玻璃远眺星海。这是我们眼前的海,也是将来想要征服的海。星星闪烁,波踌涌起,沸腾的能量掀起无声的潮音,投向我们意识的原野深处。书局就是这么一种态度,“我们的征途是星辰大海。”
The glass of the bookstore is an interface between man and nature. In contrast to the magnificent view from the outside, the interior space is abstracted into triangles of human emotions. These triangles restrained in the glass, while nature stay outside. They strike a delicate balance on the fragile glass surface. You can sit on the bench, stand on the stage and look at the sea of stars through the transparent glass. This is the sea in front of our eyes, but also the sea we want to conquer in the future. The stars twinkle, the waves surge, and the boiling energy raises a silent tidal sound that casts itself deep into the wilderness of our consciousness. The bookstore is such an attitude, “Our journey is the sea of stars.”
▼透过落地窗可以欣赏外部自然风景 View the natural scenery through the floor-to-ceiling Windows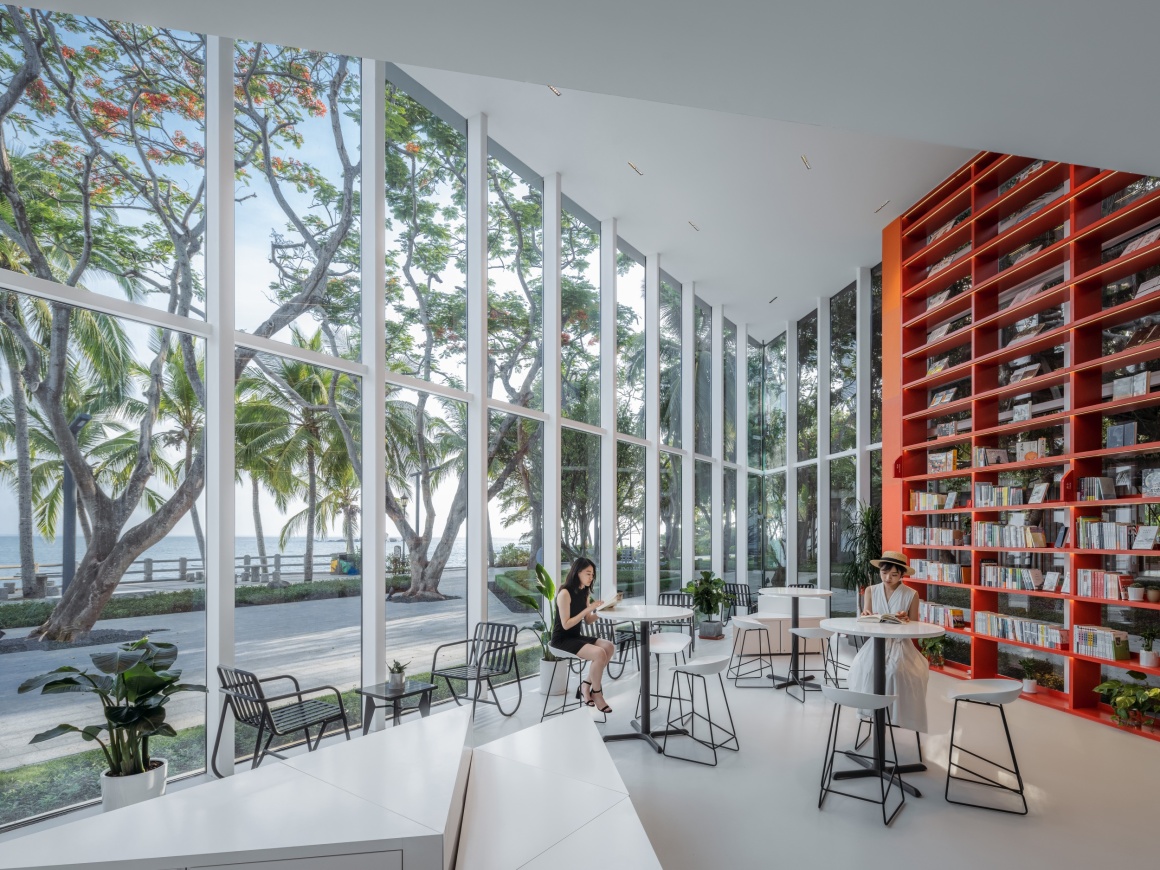
设计知南(难)而进,所以书局是一种行动 Designed despite the difficulties, the bookstore is an action
天涯书局在地理纬度上是中国最南的书店。这个南对整个设计团队而言有时则意味难。征途的开始需要掩护。我和业主不约而同没有选择让书局孤零零暴露在沙滩上的选址,而选在离沙滩最近的树林里。我原设计是一个纯粹的透明玻璃盒子,因为抽象的几何体作为人类观念的创造物可以和丰富多样的自然相对偶。这种纯粹的态度在我的许多结合自然地貌的设计中都有体现。但现场一棵巨大的榕树先创造了一点小小的难度。让我不得不在原来长方形书局短边切了一个三角形来保留这棵榕树,同时面对大海的立面的27米长度也得以保留。
书局的功能是咖啡,演讲和书店。书店分普通阅览区和儿童阅览区。这些功能需要分层布置。建筑师把儿童阅览区和演讲区放在二楼,也弥补了保留榕树而损失的面积。为了保证玻璃盒子在四周的连续性。这个局部二层要和立面完全脱开而形成一个屋中屋的空间类型。建筑师选择了三角形作为楼梯间和二楼平面形式,并呼应了为保留榕树形成的西侧三角形户外空间。三角形内部空间和方盒子形成了内部在体验上戏剧性的冲突和张力,但这也是建筑师给自己的实施制造了难度。
Tianya Books is the southernmost bookstore in China in terms of geographical latitude. This south sometimes means hard for the whole design team. The beginning of the journey requires cover. The owner and I coincidentally did not choose a site that left the bookstore alone on the beach, but in the woods closest to the beach. My original design was a purely transparent glass box, because abstract geometry as a creation of human ideas can be contrasted with the richness and diversity of nature. This purity is reflected in many of my designs that incorporate natural landscapes. But a huge banyan tree on site created a little difficulty first. I had to cut a triangle on the short side of the original rectangular bookstore to preserve the banyan tree, while the 27-meter length of the sea-facing façade was also preserved.
The function of the bookstore is cafe, lecture and bookstore. The bookstore is divided into a general reading area and a children’s reading area. These functions need to be arranged in layers. The architects placed the children’s reading area and the lecture area on the second floor, which also compensates for the loss of area due to the preservation of the banyan tree. To ensure the continuity of the glass box around the perimeter. This partial second floor was to be completely disconnected from the façade to create a house within house type of space. The architects chose a triangular shape for the staircase and second floor plan, and echoed the triangular outdoor space on the west side formed to preserve the ficus tree. The triangular interior space and the square box create a dramatic conflict and tension in the interior in terms of experience, but this is where the architect creates difficulty for his own implementation.
▼设计分析 Design and analysis
书局中心是个控制性的三角形。一楼是咖啡和两侧的私密阅读区,二楼是整个书局的视觉焦点,一个悬空的演讲厅和两侧的儿童阅览区。我希望从这个主导空间无论二楼还是一楼看出去要没有遮挡。同时为了保证玻璃盒子的通透性,我要求结构顾问不许按常规设结构柱,不许在幕墙背后设结构柱,柱截面要小,转角要开放而不许设结构柱以及幕墙龙骨,雨棚不许有吊杆,总之,我在书局里不能看到柱子。工作室对结构设计的一贯要求是看不见设计中挑战性的结构设计。缪工本来以为这会是个简单的结构,结果变成了挑战。他和项目建筑师讨论后,把12根340见方的柱子藏在书架中。结果纵梁从横向中央主梁向两侧悬挑最大达到了8米。最后幕墙龙骨和挑梁相连接。缪工把整个幕墙吊挂在屋面结构系统上,而雨棚的结构附着在幕墙龙骨上。它们最后成为连续的整体。
The bookstore center is a controlled triangle. On the first floor is the cafe and private reading areas on either side, and on the second floor is the central point of the entire bookstore, an overhanging lecture hall and children’s reading areas on either side. I wanted the view from this dominant space to be unobstructed whether on the second or first floor. At the same time, in order to ensure the permeability of the glass box, I asked the structural consultant not to set up structural columns as usual, or set up columns behind the curtain wall. The column’s cross section should be small, the corner should be open without any columns and curtain wall keel and canopy boom. In short, I don’t want to see any column in the bookstore. The studio’s consistent requirement for structural design is not show the challenging structural design in the design. Structural consultant thought it would be a simple structure at first, but it turned out to be a challenge. After discussion with the project architect, he hid 12-340×340-column in the bookshelves. The longitudinal beams cantilevered a maximum of 8 meters from the horizontal central main beam to the sides. Finally the curtain wall keel and the pickets were connected. The entire curtain wall is hung on the roof structural system, while the canopy structure was attached to the curtain wall keel. They finally become a continuous whole.
▼隐藏在书架中的柱子 Columns hidden in bookshelves
▼中央三角悬挑结构 Central triangle cantilever structure
我要求天花要水平找平,这样屋面变截面梁正好在屋面形成结构找坡形成自然排水。项目建筑师建议屋面自由落水,就可以取消落讨厌的落水管而保证了室内外视觉的纯粹。在给排水工程师计算了后,给出最小的屋面出挑宽度,在维持了我要求收边干净的前提下避免降雨初期屋顶脏水顺墙而下污染玻璃。经过各工种的努力下,达到了我关于纵梁变截面到檐口完成厚度不超过350的要求。最后看来,书局的屋顶其实是个很缓的四坡屋顶。设备工程师利用这个坡屋顶吊顶空间隐藏了消防,空调以及新风机组和风管。立管也结合书架隐蔽起来。保证了书局里的二层空间和建筑四周上空空间在视觉上完整剥离而形成独立的屋中屋的构造,保证了玻璃盒子连续的纯粹干净。
The ceiling should be leveled so that the variation beam in roof would just form a structural slope to create natural drainage. The project architect suggested that the roof should be free-falling, so that the nasty drop pipe could be eliminated and the visual purity of the interior and exterior could be ensured. After the drainage engineer’s calculation, he gave the minimum width of the roof pick-up to avoid contaminating the glass with dirty water from the roof down the wall at the beginning of the rainfall while maintaining the clean edge I requested. After the efforts of all the workers, my requirement that the thickness of the longitudinal beam from the variable section to the finished eave should not exceed 350 was achieved. Finally, it seems that the roof of the bookstore is actually a very gentle four-slope roof. The facility engineer used this sloped roof ceiling space to conceal the fire protection, air conditioning, and fresh air units and ducts. The drain-pipes were also concealed in conjunction with the bookshelves. This ensures that the second floor space in the bookstore and the space above the building are visually separated, forming a separate house within house structure. The continuous glass box is guaranteed to be pure and clean.
▼从前台看向窗外 Look out the window from the front desk
我一度对幕墙龙骨的尺寸不满,但项目建筑师告诉我,这难度在于幕墙需要抵抗17级台风,在外立面取消直梃的情况下只能略微加大内部龙骨尺寸。晓得台风威力的上海人只能妥协。这个屋中屋和四面立面唯一在吊顶下视觉上粘连的是新风口,最后用三角形包裹了风管,并在立面上形成了三角形风口则呼应了平面三角形布局。
现场的施工的难则在于书局是矗立在沙滩上,地基开挖后发现承载力远远低于预期,缪工改了两次方案在不增加造价的前提上以局部加大基础,同时局部换填和夯土解决了沙滩基础难题。而当演讲者站在二楼演讲厅的舞台上面对大海,会感觉自己凌空而立,因为你不会想到你是站在悬挑6.2米的挑梁的尽头。建筑师和结构工程师就这样把难藏了起来。
I was once dissatisfied with the size of the curtain wall keel, but the project architect told me that the curtain wall needs to resist typhoons of 17 magnitude, and as the straight stile of the facade is eliminated, the internal keel size should be slightly increased. Knowing the power of typhoon, Shanghai people could only compromise. The only thing visually glued under the ceiling in this house within house and four facades is the new air outlet, the air tube was wrapped with triangle, and the triangular air outlet was formed on the facade to respond to the layout.
The difficulty of the construction of the site is that the bookstore is standing on the beach, the foundation excavation found that the bearing capacity is far lower than expected, structural consultant changed the design twice without increasing the cost of the premise. With partially increasing the foundation, and partially replacement and ramming to solve the beach foundation problems. And when the speaker stands on the stage of the second floor lecture hall facing the sea, it will feel like you are standing in the air, because you could not think you are standing at the end of a 6.2-meter overhanging picket. The architects and structural engineers hid the difficulty like this.
消防新规也制造了一点难度。为了减少排烟窗面积,我们忍痛将室内净高降到6米。这样573平米的玻璃幕墙只需要开设12平米的排烟窗。我们把12平米排烟窗全部安排在西侧立面上。因为西侧立面室内为对称东侧楼梯间而同样设置了书架。我们把这段幕墙龙骨和书架分割相对应,这样排烟窗的开启就在视觉上被书架所掩藏。
就这样,一个纯净却包含了复杂内容的书局就落成了,它极好地诠释了Wutopia Lab美学:所有艰难的思考和训练,在最后都要展示不可思议的轻松。同时,这个隐藏设计师许多小心思的书局,从选择树林中设计建造开始,就是一次心照不宣面对大海,知难而进的南下行动。
The new fire regulations also created a bit of difficulty. In order to reduce the area of smoke exhaust windows, we painfully lowered the interior headroom to 6 meters. The 573 square meters of glass curtain wall thus required only 12 square meters of smoke extraction windows. We arranged all 12 square meters of smoke exhaust windows on the west façade. Because the interior of the west façade is also equipped with bookshelves for symmetry with the east stairwell. We divided this section of the curtain wall keel and the bookshelf, so that the opening of the smoke exhaust window is visually hidden by the bookshelf.
In this way, a pure but complex bookstore was completed, which illustrates the Wutopia Lab aesthetic extremely well: all the hard thinking and training should be shown incredibly easy at the end. At the same time, this bookstore, which hides many small thoughts of the designer, is an unspoken move to the south facing the sea and knowing the difficulties from the very beginning of the design and construction in the woods.
▼立面书架设置隐藏排烟窗 The facade bookshelves are equipped with hidden smoke exhaust Windows
▼室内空间细节 Details of interior space
设计表达各种隐喻,于是书局成为一种宣言 The design expresses various metaphors, so the bookstore becomes a kind of declaration
书局立面的玻璃在狂风暴雨前似乎岌岌可危,而晴空万里时又似乎不存在,这种脆弱的变化的感受恰恰表达了我面对大海时的那种心情。
我用三角形来象征天涯海角的海角。室内无处不在的三角形成为了书局的母题。展厅,楼梯厅,文创桌子,吧台,定制书台和座位形成不同大小直角争先恐后地指向大海,它们表达了人类思绪和感情的丰富和锐利,最后在玻璃前嘎然而止,呼和着外面在玻璃前嘎然而止的大海。
The glass on the façade of the bookstore seems to be fragile before a storm, and then seems to be non-existent when the sky is clear, and this fragile and changing feeling expresses exactly the kind of mood I feel when facing the sea.
I use the triangle to symbolize the cape at the end of the world. The ubiquitous triangle in the interior has become the motif of the bookstore. The exhibition hall, staircase hall, retail tables, cafe bar, custom-made book tables and seats form right angles of different sizes vying to point towards the sea, they express the richness and sharpness of human thoughts and feelings, and finally stop in front of the glass, echoing the sea that stops outside in front of the glass.
演讲厅舞台的对角线上有个小小的高台。这是我在阅读underland这本书突发的灵感。我希望在书局的中轴线上最中心的舞台有个相呼应的位置,仿佛权力的游戏里的王座。放个椅子在平台上,你可以坐在里面,看着脚下的地坪仿佛和大海连在了一起,这样这个世界可以有想象而突破物理边界。整个书局最中心的就是演讲厅舞台。它作为最突出的尖角几乎碰到立面但又永不可及。你站在舞台上看风景,也成为风景。在舞台上的那个短暂时刻,你是风景主角,也希望你是生活的主角。
There is a small raised platform on the diagonal of the lecture hall stage. This was a sudden inspiration for me while reading the book Underland. I wanted to have a response to the stage at the center of the bookstore’s axis, like the throne in Game of Thrones. Put a chair on the platform, you can sit inside and look at the floor underneath you as if you are in the sea, so that the world can be imagined and break through the physical boundary. The central of the entire bookstore is the lecture hall stage. It is the most prominent and sharpest corner that as if touches the façade but never reaches it. You stand on the stage and look at the scenery and becoming a scenery. In that brief moment on the stage, you are the protagonist of the landscape, and hopefully you are also the protagonist of life.
▼二层演讲台的视角 View from the podium on the second floor
和冷静的玻璃立面形成反差。在中央三角区两侧对称的渐变的红色书架,象征着人内心熊熊的理想烈火。楼梯间藏在烈火里面,你拾阶而上,日光从三角形天窗洒落在你头上,默默注视着你不断高涨的欲望和雄心。这是Big blue前的一曲冰与火之歌。最初的设计最后变成一个实践的预言,即天涯书局这个400多平米的玻璃盒子,在疫情设计,在疫情严控中建造,我们都知道理解其中的难,也明白了克服困难的乐观的意义。它隐藏在沙滩边的树林里,谦虚冷静但强大地面对着大海。它是一个人类小小的文化宣言:不要温顺驯服地走进那广阔的蓝色,白昼将尽,内心咆哮燃烧。
Contrast with the calm glass façade. The symmetrical gradient red bookshelves on both sides of the central triangle symbolize the blazing fire of ideals inside people. The staircase is hidden inside the fire, you pick up the steps, and the daylight falls on your head through the triangular skylight, silently watching your rising desire and ambition. This is a song of ice and fire before Big blue. What started out as a design ended up as a practical prophecy, namely the 400-square-meter glass box that is Tianya Books, designed in the midst of an epidemic and built in the midst of a tightly controlled epidemic, and we all know the significance of understanding the difficulty of it and the optimism of overcoming it. It is hidden in the woods by the beach, facing the sea modestly and calmly but powerfully. It is a small human cultural statement: do not walk meekly and tamely into that vast blue, where the day will end and the heart roars and burns.
▼楼梯间隐藏在红色书架里面 The stairwell is hidden inside the red bookshelf
“每个人心底或许都有一片孤独而自由的大海,我们往往在深夜,独自潜入其中,有时又因为潜入太深,而思念陆地上的灯火,大多数人一生独在这两者间穿梭。”
—–《碧海蓝天》(电影)
“There is perhaps a lonely and free sea in everyone’s heart, into which we often dive, late at night, alone, and sometimes, because we have dived too deep, we miss the lights on land, and most people spend their lives alone between the two.”
—- Le grand bleu
▼总平面 Plan
▼一层平面 First floor plan
▼二层平面 Second floor plan
项目名称:天涯书局
设计公司: Wutopia Lab
主持建筑师: 俞挺
项目建筑师: 孙丽然
设计团队:况舟,潘大力,陈若玥(实习),张乃越(实习),熊佳幸(实习)
深化公司:上海筑盟建筑设计有限公司
深化团队:王丽洋,江启青,葛勇,陆涛,李祥云,徐芳婷
结构顾问:缪滨海
照明顾问:张宸露
施工团队:海南建品筑境工程有限公司
项目经理:韦伟
业主:三亚市天涯海角旅游发展有限公司
地点:三亚市,天涯海角
面积:478平方米
建成时间: 2021年05月
材料:水磨石、水泥自流平、玻璃、钢
摄影: CreatAR Images
视频:CreatAR Images
Project title: Tianya Books
Design Firm: Wutopia Lab
Chief Architect: YU Ting
Project Architect: Liran SUN
Design Team: KUANG Zhou, PAN Dali, CHEN Ruoyue (Intern), ZHANG Naiyue (Intern), XIONG Jiaxing (Intern)
Document Development: Shanghai Zhumeng Architectural Design Co.
Development Team: WANG Liyang, JIANG Qiqing, GE Yong, LU Tao, LI Xiangyun, XU Fangting
Structural Consultant: MIAO Binhai
Lighting Consultant: Chloe ZHANG
Construction Team: Hainan Jianpinzhujing Engineering Co.
Project Manager: WEI Wei
Client: Sanya Tianya Haijiao Tourism Development Co.
Location: Tianya Haijiao, Sanya
Area: 478 sqm
Built year: May 2021
Material: terrazzo, cement, glass, steel
Photography: CreatAR Images
Video: CreatAR Images
审稿编辑 任廷会 – Ashley Jen
更多 Read more about: Wutopia Lab


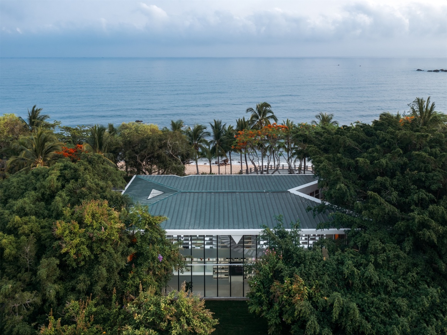
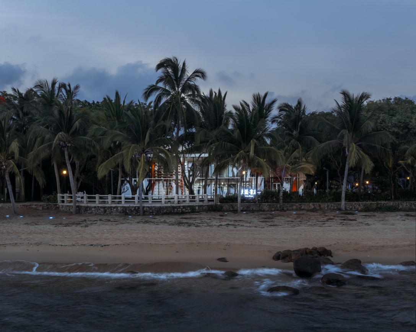
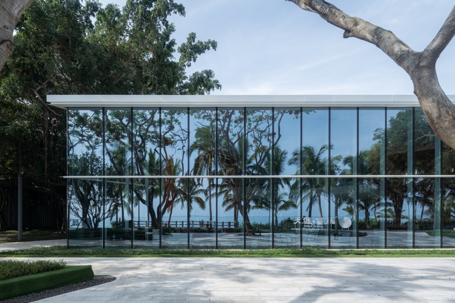
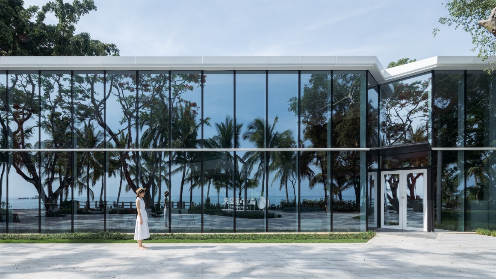
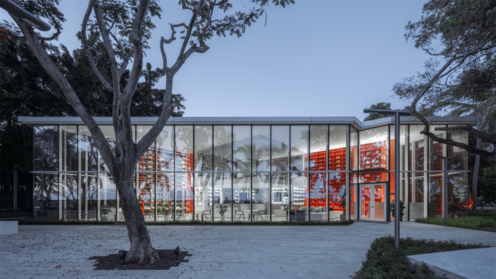

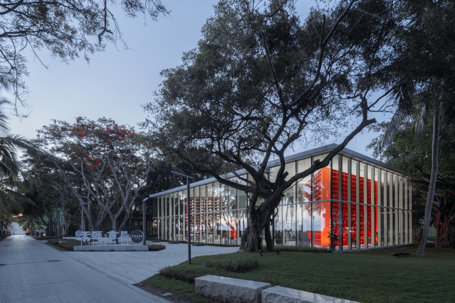
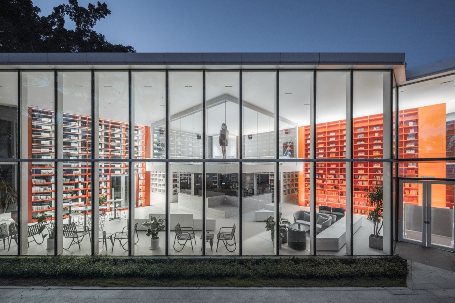
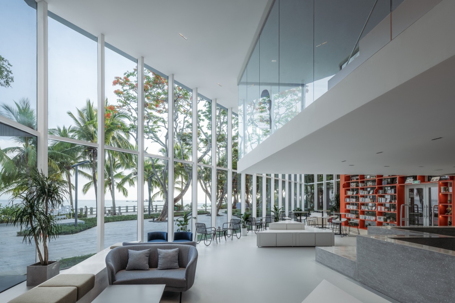
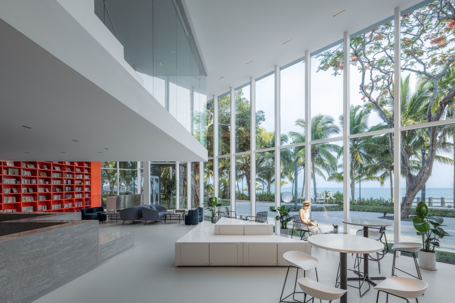

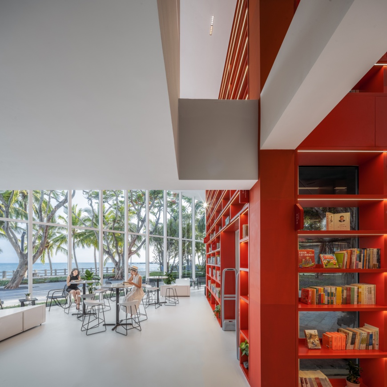
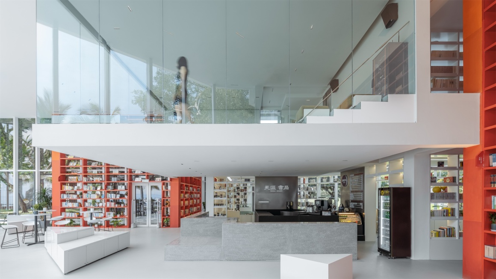
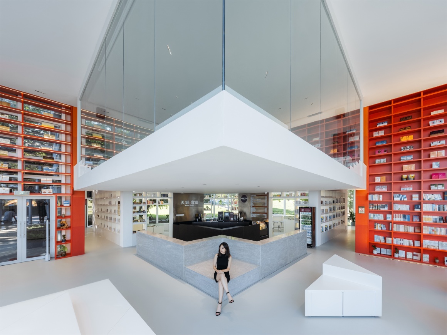
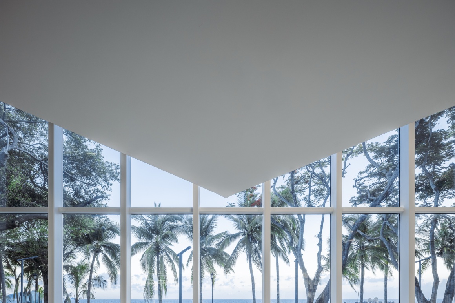
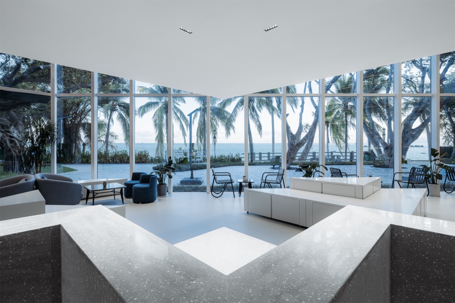
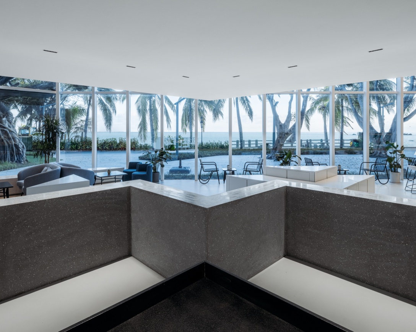
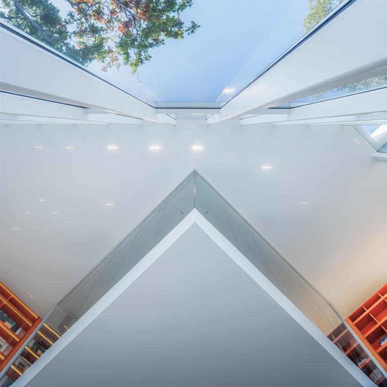

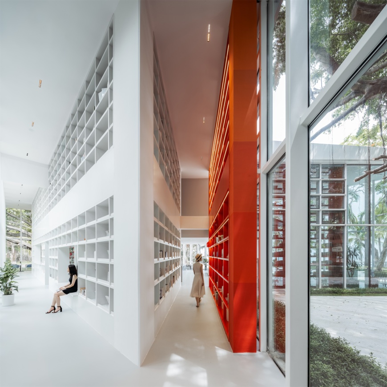
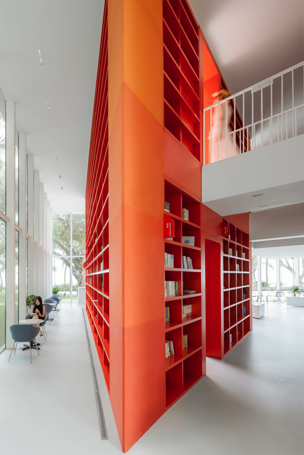
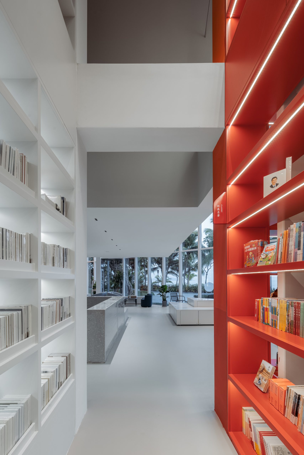
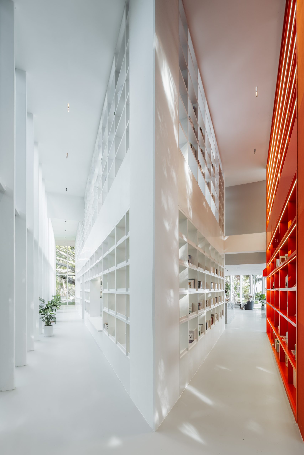


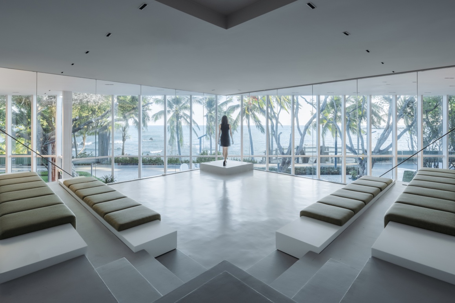
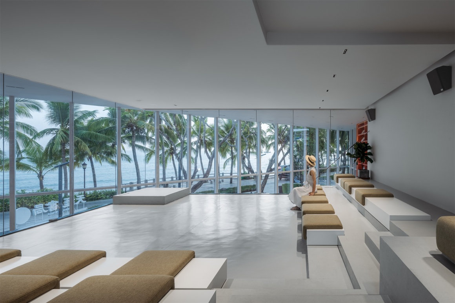
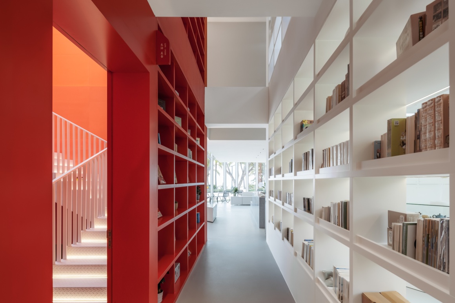
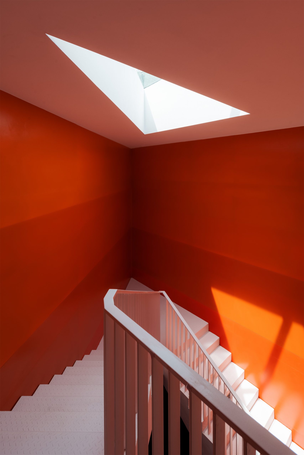
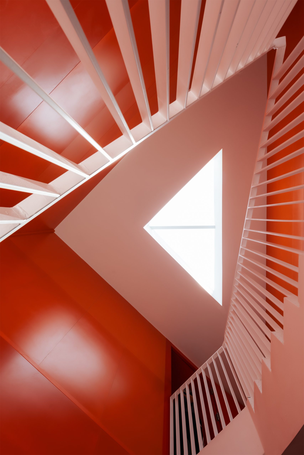
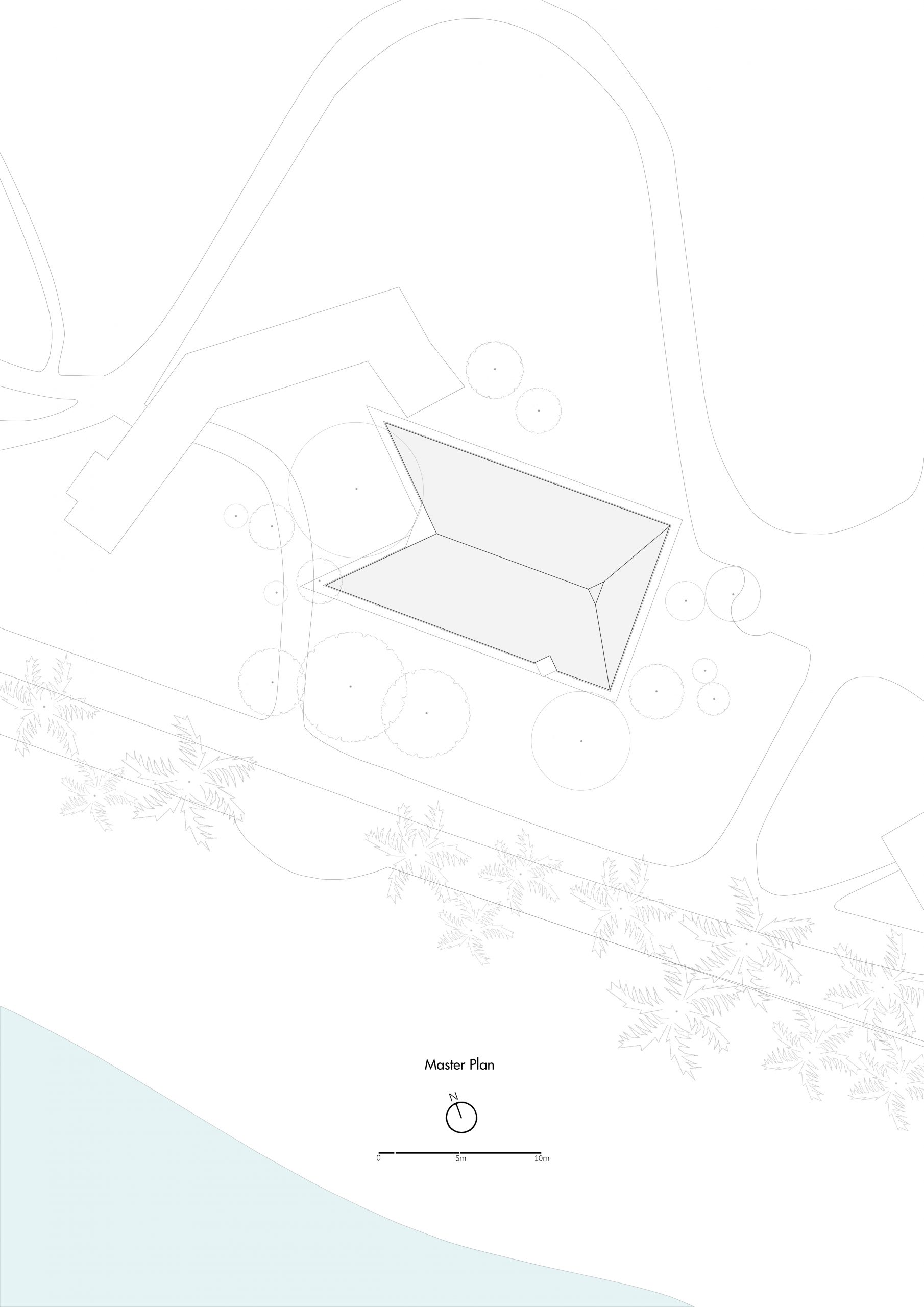
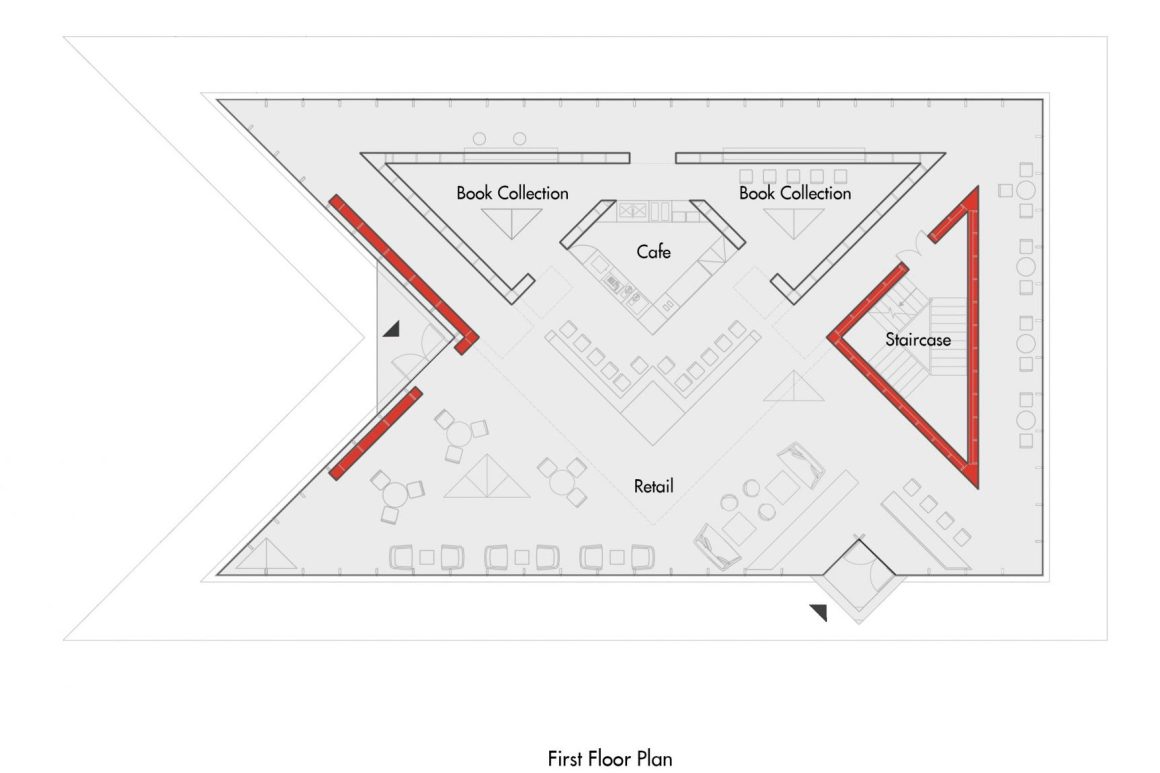
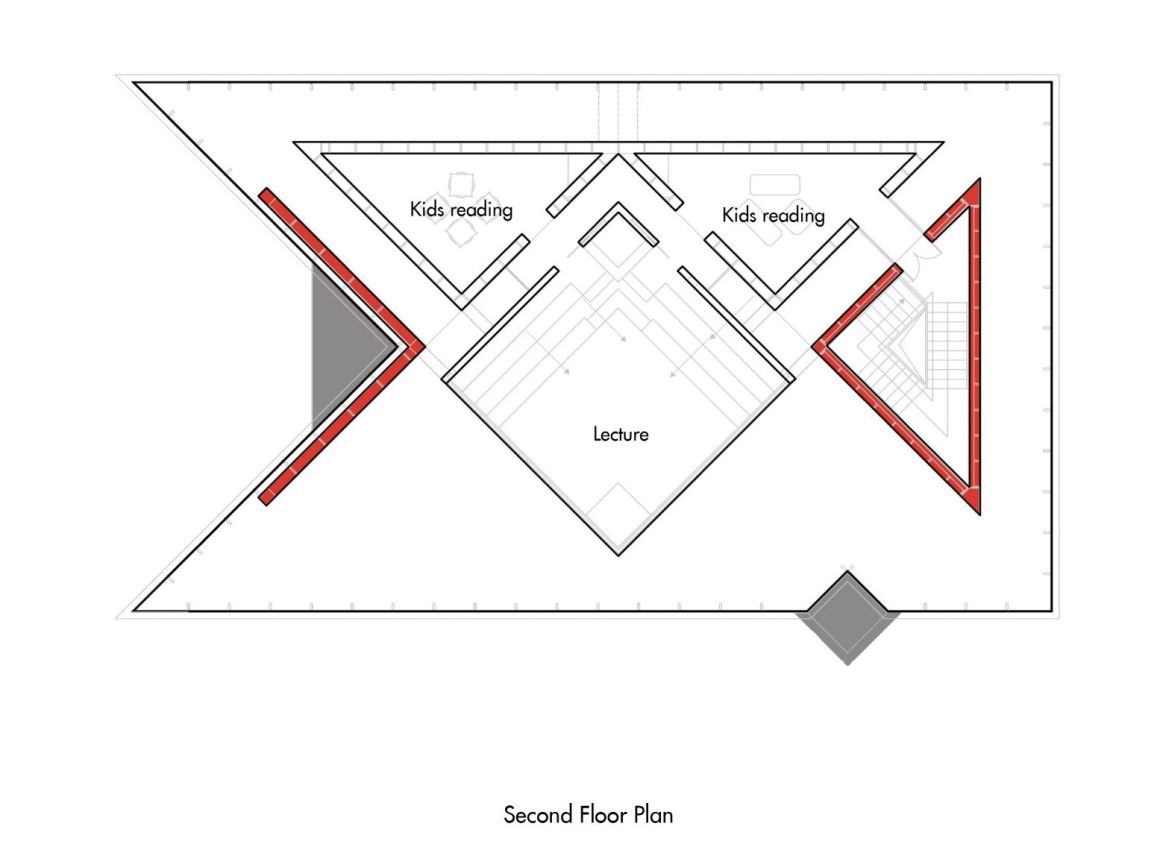


0 Comments