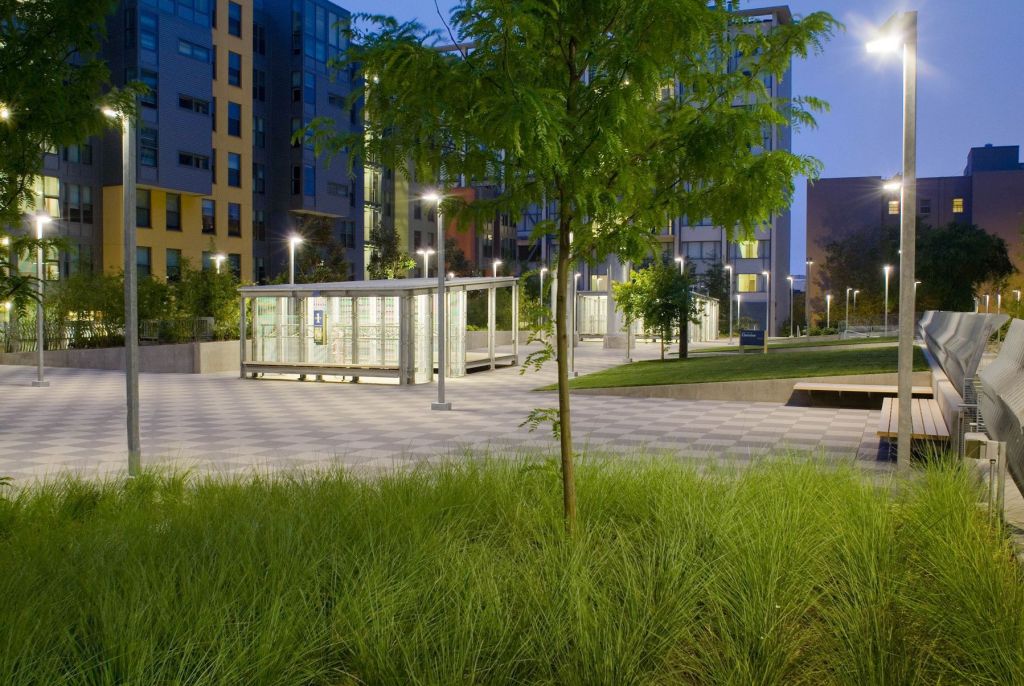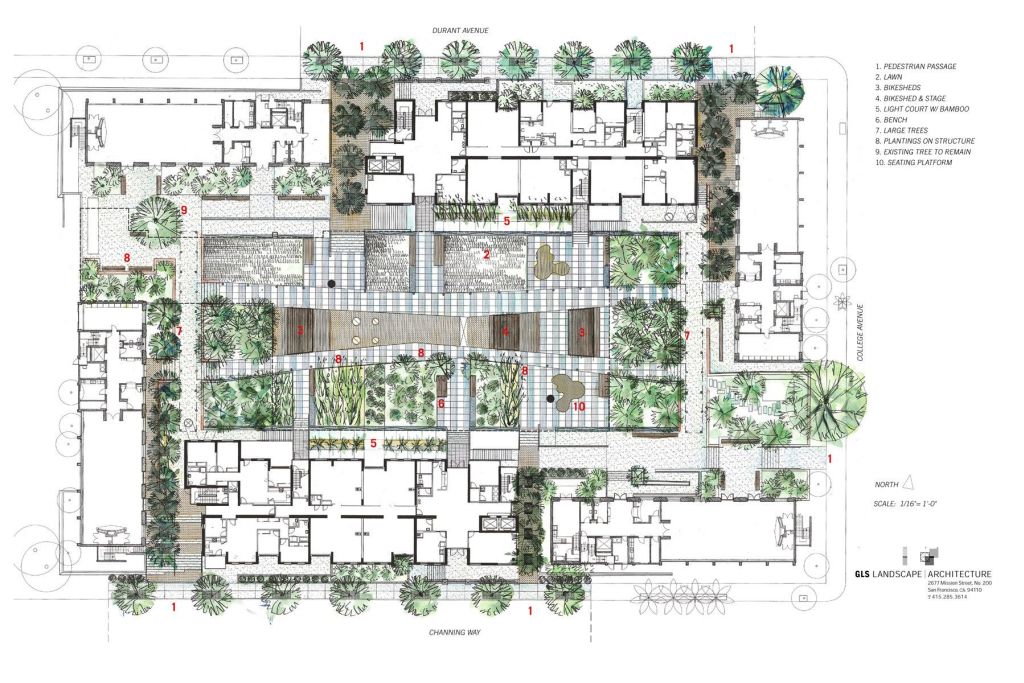加州大学伯克利分校(UC Berkeley)的两座半公共广场耗资3亿美元进行了翻修,GLS负责两个街区的所有工地工作,包括入口通道、临街处、中央广场、地下室层的轻型庭院、家具、照明和高度细节丰富的多功能车棚。
在每个庭院的周边,GLS都保留了一些石墙,这些石墙是劳伦斯·哈尔普林在1960年最初设计的一部分。该项目要求在两个独立的街区上选择性地拆除建筑物和公用设施,对支持新广场景观的地下室结构进行地震升级,并插入四幢新的住宅建筑和相关设施。GLS在现有宿舍楼的学生周围工作时,保持了快速的进度。为了使这些建筑在建造过程中继续运行,GLS首先以300万美元的建筑成本制作了一套早期施工图,以解决循环和公用事业的重新路由问题。
For this $300 million renovation of two popular semi-public plazas at UC Berkeley, GLS was responsible for all site work on both blocks, including entry passages, street frontages, the central plazas, light courts at the basement level, furnishings, lighting, and highly detailed, multifunctional bike sheds.
Along the perimeter of each courtyard, GLS preserved a number of stone walls that were part of Lawrence Halprin’s original design from 1960. The project required the selective demolition of buildings and utilities over two separate blocks, the seismic upgrade of basement structures supporting a new plaza landscape, and the insertion of four new residential buildings and associated utilities. GLS stayed on a fast-track schedule while working around students living in existing residence halls. To keep those buildings in operation during construction, GLS first produced an early working drawing package for $3,000,000 in construction costs addressing the re-routing of circulation and utilities.
摄影/ Patrik Argast, Steve Proehl
项目名称:加州大学伯克利分校的学生宿舍
项目类型:教育场所
位置:美国加州
完成年份:2005
设计公司:GLS
奖项:2006 ASLA国家荣誉奖;2006年伯克利设计倡导卓越奖
Photography/ Patrik Argast, Steve Proehl
Project name: UC Berkeley Residence Halls & Bike Sheds
Project type: Education Place
Location: California,American
Completed: 2005
Design company: GLS
Awards/ 2006 ASLA National Honor Award; 2006 Berkeley Design Advocates Award of Excellence
更多: GLS Landscape | Architecture














0 Comments