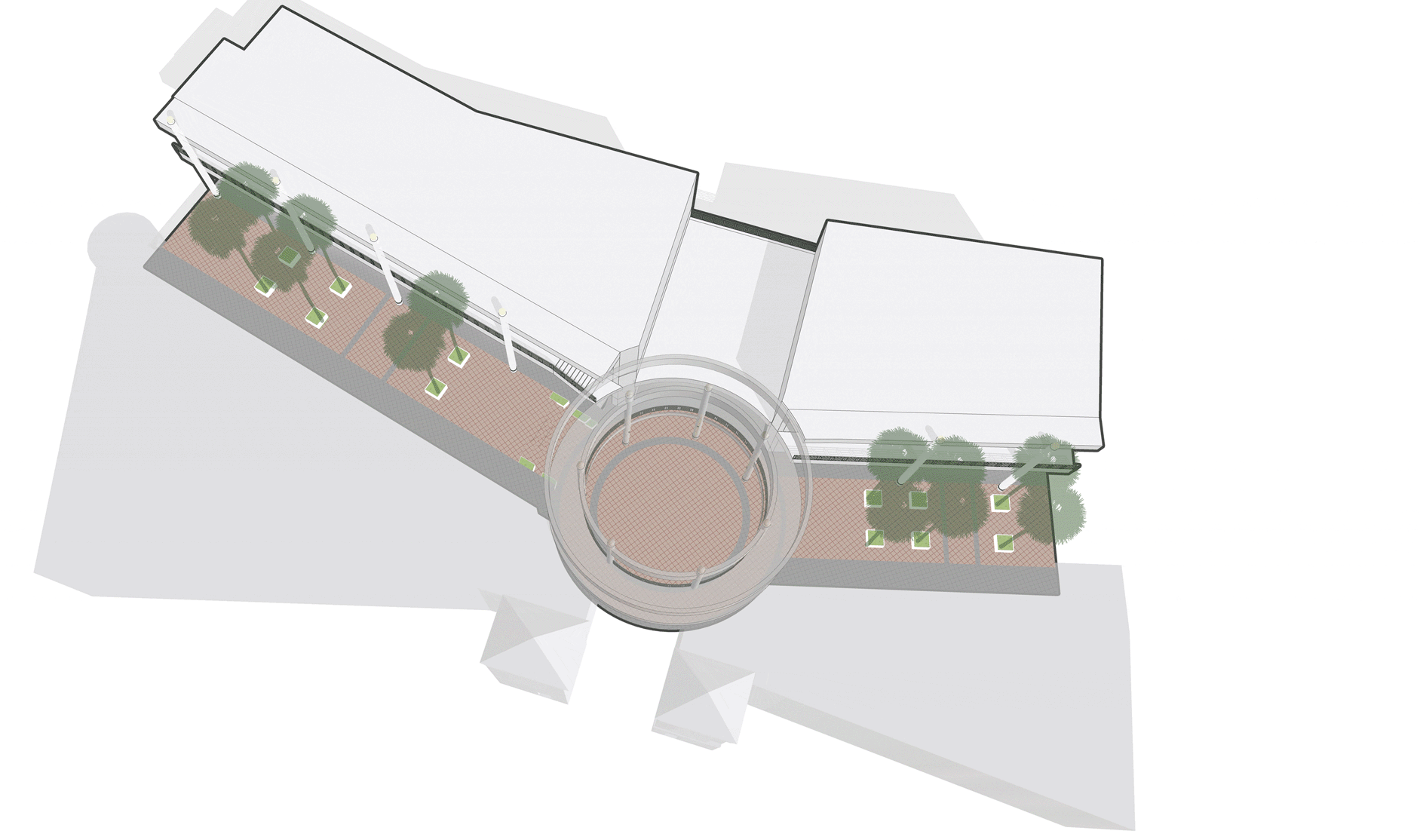本文由 美溪景观 授权mooool发表,欢迎转发,禁止以mooool编辑版本转载。
Thanks MAXI Studio + Dashu landscape for authorizing the publication of the project on mooool, Text description provided by MAXI Studio + Dashu landscape.
美溪景观:— 城市商业微更新—
— 东原·栖息地Habitat9换新更新 —
— 低成本造价商业风貌蜕变 —
— 从陈旧社商到惬意网红的栖息之地 —
MAXI Studio:— Urban Commercial Zone Micro-regeneration —
— Habitat 9 Renewal —
— Low Cost Commercial Zone Regeneration —
— From an Old Community Commercial Zone to a Famous Cosy Habitat —
溯源 | 过往十六载岁月痕迹 History | Traces of the Past Sixteen Years
东原·中央美地的社区商业原名叫高街,位于重庆渝北区太湖西路9号,建成于2006年,至2022年初提出商业进行更新已走过了16个年头。
岁月打磨十余年后的铺地和设施都显破旧,植物疯长,内街成为了生活堆场,混乱的广告与建筑色彩,是这里十多年日渐衰落后的样貌,连高街这个案名都只有长住居民才少有听闻,加之这里与区域周围的商业缺少连接,逐渐变成了一个少有人知晓的老旧社商孤岛。
Located on No.9 Taihu West Road, Yubei District, Chongqing, the commercial zone of the Dowell·Victoria Park was originally named The High Street when it was first built in 2006. It has walked through sixteen years before the commercial renovation was proposed at the beginning of the year 2022.
The pavement and facilities were old and shabby after years of use; plants were overgrown; the commercial street was cluttered with trash; disorganized advertising boards and the faded buildings revealed the declining tendency of a run-down area. Even the name “The High Street” was forgotten by people except some old residents. What’s worse, with the connection with the surrounding commercial areas, it gradually became an old unknown “island”.
▽改造前场地现状 The site before renovation
蜕变 | 一次焕发生机的共创 A Rejuvenated Transformation
建筑是早年流行的欧式古典风情,红砖黄墙,大量的圆柱结构,搭配风情感的蒲葵,现场有着神秘的异国风情感。团队希望把一处被遗忘的老旧商业内街最终修缮成了崭新、放松、疗愈的美好花园,就像美国作家佛朗西斯·霍奇森·伯内特《秘密花园》描述的场景,在伙伴们的共创下,通过花园焕发了生机,找到了生活的真谛。
Designed in European classical style that was popular in early years, the buildings feature red bricks and yellow walls as well as a large number of cylindrical structures. Complemented by romantic Chinese fan palms, the site is full of mysterious exotic atmosphere. The landscape team hopes to transform an old forgotten garden into a new relaxing and healing garden just like the Secret Garden described by American writer Francis Hodgson Burnett. With the co-creation and join efforts, the garden is finally revitalized and presents the true meaning of life.
▽内街中心游园焕发生机 The central garden in the inner street comes to life.
▽内街尊重原有空间结构、去符号化 The inner street shows respect for the original space structures.
▽结合复制塔楼外立面整体打造入口(不影响商铺经营) Build the entrance according to the facades of the buildings without affecting the businesses
▽外街的高差处理(商铺装修中) Treatment of the altitude difference along the street (stores under decoration)
▽东侧公园式入口小树林 A wood at the east entrance
▽前收集站的华丽蜕变 Transformation of gathering station
▽东入口拓宽:与树为伴 Extension of the east entrance: accompanied by trees
▽内街更有生命的变化 Refreshing changes in the inner street
▽内街空间风貌换新 Rejuvenated spaces in the inner street
▽原内街——拆除切割地砖&树池——增加生命力 The old inner street — dismantle floor tiles and tree pools — breathe life into the street
▽焕新后商业更名:栖息地 After the new commercial name: Habitat
▽新增的绿化柔化了空间 The new greenery softens the space
栖息 | 激发社区活力 Stimulate Community Vitality
社区需要一个温暖的花园,一个散步的游园。更需要一个自然的视野和有故事的场景。设计通过与社区、街区、视野主理人,携手东原塑造一个栖息的花园街区。
The community needs a warm garden for a walk and relaxation. It also needs natural views and a story-telling scene. Therefore, the design team creates a habitat in collaboration with the community, the neighborhood as well as Dowell Real Estate.
▽日常玩耍的乐园 A playground for everyday play
▽社区公共后花园 Community communal rear garden
▽现状保留的蒲葵已生长出内街,成为了栖息地最好的顶视面 Chinese fan palms are preserved and present an eye-catching view in the habitat
▽立体绿化成为商业最亲切的外立面 Green plants grow vertically to form a friendly facade
▽游园与商业配套花园的空间变化 Green plants grow vertically to form a friendly facade
▽新增的针叶葵吸引了小孩子的探索,也成为了老人的活动看护游园 New-added conifer mallow appeals to children and the old
▽切割保留部分地面铺装 The pavement is partly cut and kept.
▽拓宽入口增加标识的同时,保留原生乔木 Extend the entrance, add signboard and keep the trees
▽保留的原生树 Preserve the native tree
▽流动的路既增加活力,更是为了保留原生树 The flowing path not only adds vitality, but also preserves the native trees
▽焕发活力的街头乐园 Rejuvenated street playground
▽年轻人在自然中开展户外集体活动 Outdoor activity space for young people
▽更新升级后的业态及立面 Businesses and facades after renovation
▽品质全面升级的店招 Upgraded signboards
▽保留的大树成为街区第一道风景 The big tree becomes the first sight of neighborhood
▽保留&营造人间烟火气 Retain & create the world fireworks gas
▽结合高差打造最地域性的商业立面 Characteristic commercial facade is built based on the altitude difference.
▽周边街头绿地导入商业 Surrounding green lands lead to the commercial area.
▽参照复制现有塔楼及店招打造内街入口形象 Building the entrance of the inner street by referring to the existing buildings and signboards
▽镂空格栅结合塔楼,成为了入口门廊 The porch enclosed by the grating and the buildings
栖息地 | 一份新的自然邀约 New Natural Invitation
栖息地是基于中央美地商业街的全新蜕变升级,以生活美学空间的深耕细作构建城市精神角落。用自然、生长、群落、想象共筑美学生活立面,街区激活共情、聚合社交能量,与商家主理人共同拓宽边界,探索更多可能的生活方式,成就了生活美学街区。以上视频拍摄制作于202303。
Habitat 9 is a successful renovation of the commercial street of Victoria Park. It features aesthetics of life and the beauty of nature; it is full of imagination, vitality and vigor; it serves as a gathering space to activate the neighborhood; it will allow people to explore more possibilities for life. The Video above was made in March, 2023.
▽项目视频 Video
今/夕 | 一次美丽的蜕变 Today and Past | A Beautiful Transformation
不堆砌使用贵重建材,在低成本前提上更新升级街区风貌焕新激活商业,既保留原有烟火气,又带入新的时尚和活力,引入新商家焕新激活商业,同时,改造过程保证现有商家的正常经营。
保留现有大乔木蒲葵,留出必要通道,切割改造铺地与树池,植入丰富的自然绿化,再为空间增加户外活动和休憩设置,本次城市更新成功塑造了一个商业游园空间,也为社区增加户外活动场所,是一次美丽的蜕变。
Without excessive use of luxuriant building materials, the team successfully activated the commercial street with a low cost. It not only keeps the bustle and hustle of the city life but also breathes new life and fashion into the area, which will surely attract more businesses. At the same time, it guaranteed the normal operation during the renovation.
The Chinese fan palms are preserved and the pavement as well as the tree pools are partly removed to introduce colorful plants. In addition, more facilities are added for relaxation and outdoor activities. The old “lonely island” is thus transformed into a garden for both commercial and community life.
▽焕新蜕变过程 Refresh the transformation process
▽改造前场地鸟瞰 Aerial view
▽改造后平面图 Plan
项目案名:重庆东原·栖息地Habitat9城市微更新
业主单位:东原地产&东原致新
景观设计:MAXI美溪景观(重庆)
设计指导:刘畅、李钊
方案设计:唐莹、简艳、杨宇、张航嘉、陶梦雪、温晓雪
落地设计:韩勇强、汪永旭、李望川、黄小倩、汤远英
所在地址:重庆渝北区太湖西路9号·栖息地(中央美地)
项目类型:城市商业微更新
面积数据:核心区约6000㎡,整体约12700㎡
景观施工:重庆天华园艺有限公司
空间摄影:如果视觉摄影、曾滔、韩勇强、简艳、刘畅
图文编写:唐莹、韩勇强、杨宇
视频制作:舒新
文稿校对:李凤英
特别鸣谢一起共创栖息地的东原地产、商管、物业、以及中央美地的商家、在住业主等朋友,对本次更新的支持与协同配合。
Project: Urban Micro-regeneration of Dowell·Habitat 9, Chongqing
Developer: Dowell Real Estate & Dowell New
Landscape Design: MAXI (Chongqing)
Design Directors: Liu Chang, Li Zhao
Conceptual Design: Tang Ying, Jian Yan, Yang Yu, Zhang Hangjia, Tao Mengxue, Wen Xiaoxue
Construction Drawing Design: Han Yongqiang, Wang Yongxu, Li Wangchuan, Huang Xiaoqian, Tang Yuanying
Location: No.9 Taihu West Road, Yubei District, Chongqing
Category: Urban Micro-regeneration Project
Size: core area (approximately 6,000 m2), overall area (12,700m2)
Landscape Construction: Chongqing Tianhua Gardening Co.,Ltd.
Photos by: IF Visual Studio, Zeng Tao, Han Yongqiang, Jian Yan, Liu Chang
Text by: Tang Ying, Han Yongqiang, Yang Yu
Video by: Shu Xin
Proofreading by: Li Fengying
Special thanks to Dowell Real Estate Group, Commercial Management Department, Property Management Team as well as the businesses and owners of Victoria Park for the support and cooperation in this renovation.
“ 以社区共建,塑造可以栖息的花园街区,把一处被遗忘的老旧商业空间最终修缮成了崭新、放松、疗愈的美好花园。”
审稿编辑:Maggie
更多 Read more about:美溪景观


































































0 Comments