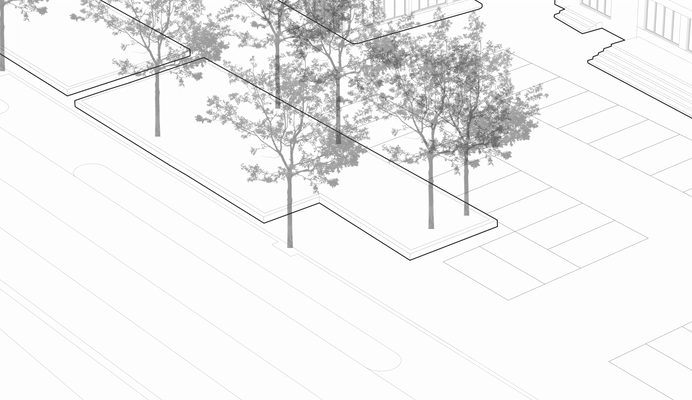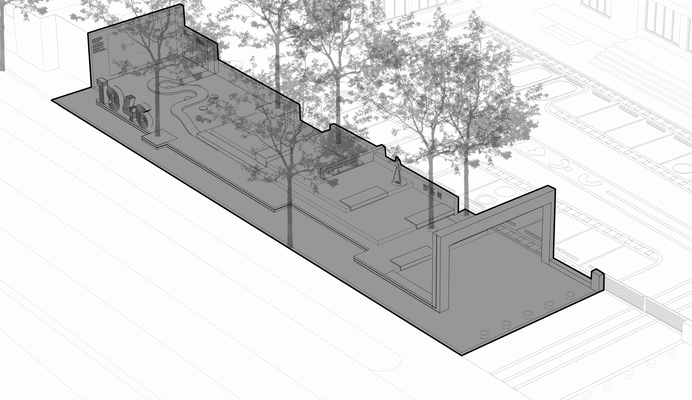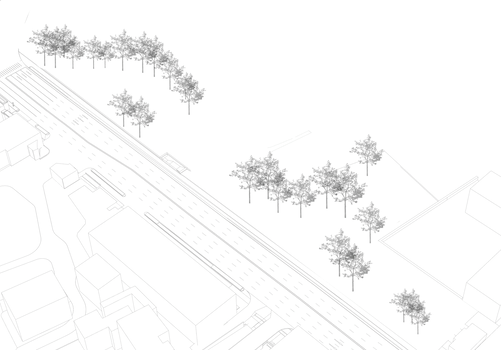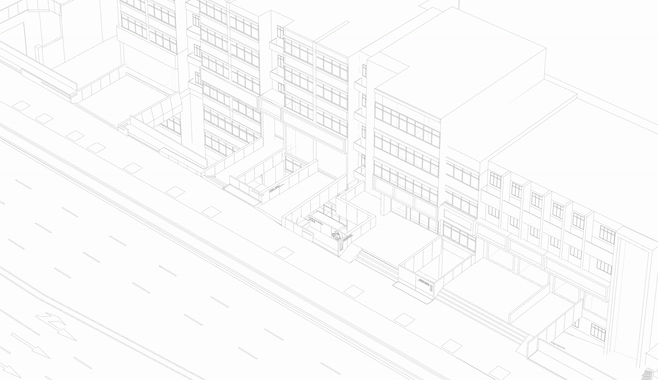本文由 HID翰地景观 授权mooool发表,欢迎转发,禁止以mooool编辑版本转载。
Thanks HID for authorizing the publication of the project on mooool, Text description provided by HID.
HID翰地景观: “城市更新,旨在让设计有机的嵌入城市市民日常生活之中,重塑街道空间布局,激发场地活力的无限可能性”
HID:“Urban renewal aims to organically embed designs into the daily life of urban citizens, reshape the layout of street space and motivate the infinite possibilities of site vitality.”
-项目背景-Background
云集路位于宜昌市西陵区,是宜昌市最为重要的一条城市干道。在复杂科学领域,城市可以被视为有生命的复杂系统,一座城市总会有这样一条路,因为其特殊的地理位置和历史事件,承担起这个生命系统神经中枢的职能,对宜昌而言云集路便是这样一条路。
历经百年历史的云集路起始于1917年,彼时的宜昌刚经过40年的开埠,从一个江边小镇逐渐转变为一个近代城市。那一年,川汉铁路的修筑引来各路人马聚集,修铁路总办在此修建商会大楼,楼前的马路自彼时起便被命名为云集路,此时的云集路便是交通要核、万商云集之地。自1983年打通上段(东山大道至夷陵大道)及下段(解放路至沿江大道)开始,头顶东山脚抵长江的云集路便开始成为这座江边要城的神经中枢,她是老宜昌人心目中的城区版图中轴线、是全市政治经济文化的中轴线、是生活要务的精神中轴线。
Yunji Road is located at Xiling District, Yichang City. It is one of the most important arterial streets. In the field of complexity science, city can be regarded as a living complex system. There will always be a road in a city playing the role of nerve center of living system due to special geographic position and historical event. For Yichang, Yunji Road such a road like that.
This one hundred history of Yunji Road started from 1917. At that time, Yichang was just a port opened for 40 years. Yichang has been transferred into a modern city from riverside town. At that year, the construction of Chuanhan Railway gathered people all over China. The General Manager Office for railway construction built Association Building here. The road in the front of the house was named as Yunji Road from that time. At that time, Yunji Road was the core of traffic and the site gathering tens of millions of merchants. After the first section (from Dongshan Avenue to Yiling Avenue) and the second section (from Jiefang Road to Yanjiang Avenue) were gotten through, Yunji Road which was from Dongshan to Yangtze River became the nerve center of this important riverside city. She is the central axis of the urban area, the central axis of the politics, economics and culture of the city and the central axis of spirit for important matters in life in the mind of the old generation from Yichang.
▽宜昌市 Yichang City
▽更新后的城市柔性边界 Updated Urban Flexible Boundary
▽被激活的城市街角空间 Activated urban street corner space
▽原有老树下的口袋花园 Pocket garden under the original old tree
-项目现状-Site Analysis
这样有着特殊使命的云集路,在我们初次前往现场踏勘的时候看到的,却显得有一些老态龙钟。毕竟历经了数十年的风霜雪雨,一些室外设施、街边道角已经损毁残坡,17年前的道路改建已经不能满足当下的城市功能需求;即使一头有国贸商城一头有滨江公园,中间1.5公里街边店铺的生意却不过而而,倒是临近其他街道的美食街、不远处的商业中心更显繁华;户外公共空间甚是缺失,仿佛这条路的繁华只属于车水马龙,不属于漫步行人;如此境况下的云集路,似乎某种核心力量正在被岁月剥离,这种剥离既是时光带来的磨损,也是城市这个巨型生命体在不断迭代过程中产生的必然。
所幸这条历经百年、有着独特地理位置、见证宜昌城市历史的道路,与城市配套职能已经密不可分,在新世纪的城市更新中,更因着一些东西注定不会泯灭于历史之中。我们把这些东西称为场所精神。场所精神一经时光打磨,反而更加清澈可见,而城市记忆经历过一个城市的代谢周期又会更加璀璨。场所精神包括且不仅限于场地的历史变迁、文化脉络、植物的风貌变化、大地的地貌变迁、建筑的功能转变、城市道路交通脉络的组织调整,使用客群的不断变化。这种场所精神是动态的变化的,但也是有迹可循有记录可以再现的。
However, when we had the first site survey on Yunji Road which has such special missions, what we saw was the old-fashioned look of the road. After all, after decades of wind, frost, snow and rain, some outdoor facilities and street corners have been damaged, and the road reconstructed 17 years ago can no longer meet the current urban functional requirements; Even if one end of the road is the International Trade Mall, and the other end of the road is Riverside Park, the business of shops along the 1.5km road is poor, but the food street near other streets and the commercial center nearby are more prosperous; Outdoor public space was very lacking, as if that only the heavy traffic on this road made prosperity of this road, rather than the pedestrians; Under such circumstances, it seems that some core strength of Yunji Road was being stripped by years. This stripping was not only the wear and tear brought by time, but also the necessity of the city, a giant living body, during continuous iteration.
Fortunately, this road, experienced a hundred years, had a unique geographical location and witnessed the history of Yichang city, has been inseparable from the supporting functions of the city. During urban renewal in the new century, some things are destined not to disappear in history. We called these as place spirits. After polish of time, place spirits will be clearer, and the city memory will be brighter after a cycle of going down and up. The place spirit includes, but is not limited to, the historical changes and the cultural contexts of the site, the changes of plants, the landscape changes of the earth, the functional changes of buildings, the organizational adjustment of the urban road traffic, and the ever-changing customer group. Such a place spirit is dynamic, but also traceable and reproducible.
▽场地原始照片 Original photo of the venue
-设计目标-The Question
对于设计师而言,承担这样一条道路更新设计的重要任务,便是将这些清澈璀璨的内容合理呈现,有机的嵌入城市市民日常生活之中。在这个过程中,云集路所在的这段城市街区,被理解成了一个容器,一个被场所精神激活、拥有文化自愈力的容器。通过这个容器的重新构建,让场所精神转换成市民生活可以感知的日常,让云集路重新恢复活力,最终让城市的核心轴功能回归,是我们追求的目标。
For designers, the important task for design of such a road renewal is to present these clear and bright contents reasonably and organically embed them into the daily life of urban citizens. In this process, the urban blocks where Yunji Road is located are understood as a container activated by the place spirits and having cultural self-healing power. Through the reconstruction of this container, place spirits are transferred into the daily life that citizens can perceive, Yunji Road is rejuvenated, and the core axis function of the city is finally recovered. These are our objectives.
▽空间节点分析图 Spatial Node Analysis Diagram
-设计策略-Title Solution
01.整体空间气质重建,体现当代宜昌精神风貌。 Reconstructing the overall spatial temperament to reflect the spirituality of contemporary Yichang.
当代的宜昌是紧跟时代产业脚步的宜昌,城市越来越富有都市感、现代感,而要重新作为宜昌的核心轴,云集路必须更加突出宜昌作为滨江港口城市的开放性和国际化。因此在整条路的色彩体系上,设计选择了更具现代感的灰白黑色调,搭配以精致高级的冷灰色钢板、灰蓝色钢板;在局部上辅以明黄色钢板突出城市街区活力,契合城市周边区块功能;在整体设计肌理上,选择更加具有现代感的空间构成来凸显城市核心区CBD的独特魅力。这样的城市意向的打造,让云集路从整体个性上如同一位西装革履的时代精英。
Contemporarily, Yichang closely follows the industrial footsteps of the times. The city is becoming more and more urban and modern. To be the core axis of Yichang again, Yunji Road must highlight the openness and internationalization of Yichang as a riverside port city. Therefore, for the color system of the whole road, the designer chose a more modern gray-black tone, matched with exquisite and advanced cold gray steel plates and gray-blue steel plates; locally, bright yellow steel plates were used to highlight the vitality of urban blocks, in line with the functions of surrounding blocks; in the overall design texture, a more modern space composition was selected to highlight the unique charm of CBD in the core area of the city. The creation of such a city intention makes Yunji Road look like a black-tie elite of the times from the perspective of overall personality.
▽改造前-复杂、凌乱、不安全的立体界面 Before the transformation – complex, messy, unsafe three-dimensional interface
▽改造后-充满活力与现代感的抽屉花园 After the transformation – a vibrant and modern drawer garden
02. 融合城市区域生活,重塑街边街角的功能和价值。 Integrating urban life and reshaping the functions and values of streets and corners.
核心轴的回归,除了整体空间意向的打造,更是城市公共空间功能的回归。道路两边的城市空间随着道路系统的不断变化、建筑风貌的不断更新、周边业态结构的不断迭代、使用者的不断更替、甚至两边大树的不断生长,每个边角都充满着独特的肌理、丰富的故事情节以及人文内核。面对这样一条充满历史感的道路,设计只能采取针灸式的设计,具体问题具体分析,挖掘场地的文化记忆,详细剖析空间边界的构成,对于每一个片段的每个细节都给出具体的空间升级策略。
经过多次现场勘察、会议讨论与设计整合,整条云集路可以梳理出三大口袋花园、五大街边花园、多个街角节点。这些内容,都让以云集路为轴心的城市生活,更加充满吸引力,这样的云集路是日常的,他会通过城市职能融入进这座城市居民的生活点滴之中。
The return of the core axis is not only the creation of the overall spatial intention, but also the returning of the functions of urban public space. For the urban space along two sides of the road, with the continuous change of the road system, the continuous renewal of the architectural style, the continuous iteration of the surrounding business structure, the continuous replacement of users, and even the continuous growth of trees, each corner is full of unique texture, extensive stories and humanistic core. Facing such a road full of history, the designers can only adopt acupuncture-type design, i.e., specific analysis of specific issues, excavation of the cultural memory of the site, analysis of the composition of the space boundary in detail, and providing of specific space upgrading strategies for every detail of every segment.
After site surveys, meeting discussions and design integration time after time, the whole Yunji Road can be combed out with three pocket gardens, five street gardens and multiple corners and nodes. All these contents make the city life centered on Yunji Road more attractive. Such a Yunji Road is a part of daily life, and it will integrate into the life of the city residents through the urban functions.
▽改造前-原儿童公园封闭不友好的南侧边界 Before the renovation – the closed and unfriendly south boundary of the original children’s park
▽改造后-云集花园与城市融合充满活力的柔性边界 After renovation – Gathering Gardens blends with the city with a vibrant flexible boundary
03. 以场所精神城市记忆为蓝本的空间具体设计。 Specific spatial design with place spirit and city memory as the blueprint
城市很多角落的很多条路,都有很多故事,但很少有像云集路这样,哪一年发生了哪些故事,都可以在城市的文史馆中、在人们口口相传中找到记录。也正因为如此,设计从功能入手,从文化着眼,通过对空间结构及场地文脉的梳理,借助创新的设计语言,现代科技互动技术,实现场地过去与现在的对话,打造一个串联起场所的历史记忆,充满了清晰的云集路味道,又极具时尚开放与生机活力的城市空间。
这样的云集路是非日常的,他的独特魅力是其他道路无处可寻的。这种文化的再设计,让历史与记忆有了再次浮现在人们眼前的舞台,具备了成为一个城市的集体记忆的可能,并有了文化再创作的多元化,从而从文化意义上激活了城市的自愈力。
Roads in corners of the city have stories, but few of them are like Yunji Road, as the records of what stories happened in which year can be found through the literary history of the city and the word of mouth of the people in the city. Because of this, the design started with the functions, focused on the culture, combed the spatial structure and the context of the site, and realized the dialogue between the past and the present of the site with the help of innovative design language and modern interactive technology, so as to create an urban space connecting the historical memories of the sites, full of clear taste of Yunji Road, and extremely fashionable, open and vibrant.
Such a Yunji Road is not daily, and its unique charm is nowhere to be found in other roads. This redesign of culture has made history and memory reappear on the stage in front of people, made the road possible to become the collective memory of the city, and made the road of the diversification of redesign of culture, thus, activating the self-healing power of the city in the cultural sense.
▽改造前-宜昌老电影院旁10颗老树下的失落空间 Before renovation – the lost space under 10 old trees next to the old cinema in Yichang
▽改造后-唤起人们记忆并承载更多游憩功能的莎乐美花园 After renovation – Salome Garden that evokes people’s memory and carries more recreational functions
▽改造前-场地原有的百年老树 Before renovation – the original hundred-year-old tree in the site
▽改造后-云集公园老树下的多功能事件小聚场 After renovation – a multifunctional event venue under the old trees in Yunji Park
-空间设计-Space Design
整条云集路可以梳理出莎乐美花园、云集公园、抽屉花园三大口袋花园,时光长廊、时空花园、三分钟花园、阶梯花园、下沉花园五大街边花园,以及多个街角节点。每一个节点都独立依附于周边环境而存在,有着不同的边界、内容及待解决的问题,依据三大设计策略原则,我们对每个空间都进行了针灸式的设计。
Three pocket gardens can be combed out along the whole Yunji Road, i.e., Salome Garden, Yuji Park and Drawer Garden. And there are five street gardens combed out, i.e., Time Gallery, Space-time Garden, Three-minute Garden, LadderGarden and Sunken Garden, and multiple corners and nodes. Each node exists independently depending on the surrounding environment, with different boundaries, contents and problems to be solved. In accordance with the three principles of design strategies, we conducted acupuncture-type design to each space.
▽云集路平面图 Plan
莎乐美花园 SALOME GARDEN
打开的林下空间,记忆镶嵌的城市看台 Opening the space under the forest, city stand embedded with memories
莎乐美花园旁的建筑原址是宜昌老电影院,伊始于1946年,在那个时代被称为莎乐美电影院,解放后改名为解放电影院。这里曾经是上一代宜昌市民的集体记忆,至今谈论起来,老一辈的宜昌人仍然能回忆起当年的美好青春。如今的解放电影院原址早已成为一家酒吧,唯一留下的可能只有门前见证历史的十棵窜天高的老香樟树,而曾经的集体记忆已成为封存在城市馆的里的老照片和老海报中。
The original site of the building next to Salome Garden is the old cinema of Yichang. From 1946, the cinema was called as Salome Cinema. After liberation, it was renamed as Jiefang Cinema. It used to be the collective memory of the previous generation of Yichang citizens. Up to now, the older generation of Yichang citizens can still recall their beautiful youth. Today, the original site of Jiefang Cinema has been a bar, and the only things left are ten high old camphor trees that witnessed history in front of the bar door, and the collective memories of the past have been old photos and posters sealed in the city museum.
▽现状10颗不同标高、被封闭在花坛中的老香樟树 10 old camphor trees of different heights enclosed in flower beds
▽老树下的莎乐美口袋花园设计推演 Salome Pocket Garden Design Deduction Under the Old Tree
结合周边城市休闲街区功能,开放林下空间,并在跨越半个世纪历史长河的解放路记忆里,挖掘出了关于解放电影院的碎片记忆,以地刻铺装、透光文化墙、光影装置、老放映机、互动电影水帘装置等全新的设计手段,一一呈现在香樟林老树下的场地空间之中。这个空间,将成为一个复合型的城市开放空间,集林下公共休闲、户外酒吧夜间经营、集会等候等功能于一体。
Combining with the functions of surround urban leisure blocks, the space under the three is opened, and in the memory of Jiefang Road which spans a history of half a century, fragments of memories about Jiefang Cinema are excavated and presented in the space under the old camphor trees one by one by brand-new design means, such as ground caving and paving, cultural wall, light and shadow device, old projector and interactive movie water curtain device, etc. This space will become a compound urban open space integrating the functions of public leisure under the forest, night operation of outdoor bars, meeting and waiting, etc.
▽莎乐美花园平面图 Salome Garden Floor Plan
▽莎乐美花园鸟瞰图 Aerial view of Salome Garden
▽莎乐美花园带给城市完整的界面视觉形象 Salome Garden brings the city a complete interface visual image
▽被保留的老香樟树,带来不同标高的休闲平台 The preserved old camphor tree brings leisure platforms of different elevations
▽林下丰富有趣的休憩空间 Rich and interesting recreational spaces under the forest
▽记忆的纽带链接文化与生活 The bond of memory links culture and life
▽重新着色的老放映机 old projector recolored
云集公园YUNJI PARK
流动的柔性边界,场地的本源之力 Flowing Flexible Boundary, Strength of Venue Origin
云集公园也是宜昌儿童公园的南入口,宜昌儿童公园始建于1956年,原名西陵公园,1986年更名为儿童公园,本次改造的是其沿云集路的30-60米宽的形象界面,是作为云集路的口袋花园界面以及桃花岭饭店门口的形象对景界面,并未涉及到其核心区。原有界面是传统的作为公园封闭边界使用的铁艺围栏,是上个时代公园绿地边界的产物,大大阻隔了人与绿地的关系。公园内部大树参天,提供了极其完美的林荫空间,却缺乏优质的林下休闲空间。公园内部最有价值的是这一颗颗枝叶扶苏的参天大树,这些大树经历了半个世纪的风雨,记录了这个城市的悲欢离合,默默驻守于公园一隅。
Yunji Park is also the south entrance of Yichang Children’s Park. Yichang Children’s Park was founded in 1956, formerly known as Xiling Park, and renamed as Children’s Park in 1986. This reconstruction of this time is its 30-60m wide image interface along Yunji Road, serving as the pocket garden interface of Yunji Road and the image interface of Taohualing Hotel entrance, excluding its core area. The original interface is the traditional iron fence used as the closed boundary of the park. The fence is the product of the green space boundary of the park in the last era and greatly blocks the relationship between people and green space. There are towering trees in the park, providing a perfect tree-lined space, but lacking high-quality leisure space under the forest. The most valuables inside the park are the towering trees with vivifying branches and leaves. These trees have experienced half a century of wind and rain, recorded the joys and sorrows of the city, and quietly stationed in a corner of the park.
▽设计推演,开放的林下空间带来活跃的城市柔性边界 Design deduction, the open undergrowth space brings active urban flexible boundaries
设计将整个边界打开,尽最大可能的保留了所有大树,为城市提供了一个活跃的柔性边界,让这些公园一隅的参天大树带着大半个世纪的风云来到市民生活之中,为城市公共活动撑出一片独一无二的林下绿色空间。同时设计重新梳理了林下交通组织,场地地形高差关系,让城市、林荫、林下空间、河岸空间相互间有机组合在一起,成为一个活跃的城市绿地公共空间。或许由此时开始,这些大树会成为市民未来生活的新的集体记忆。
场地分为栾树花园、阶梯花园、大树聚场、拾光草坪四大空间,每个空间由树而生,以树为核,成为一个个独具记忆点的城市空间。
The whole boundary is designed to be opened, and all the trees are kept as much as possible to provide an active and flexible boundary for the city, so that the towering trees in the corner of these parks can come to the life of the citizens with the memories in the past half a century, and support a unique green space under the forest for urban public activities. At the same time, the design re-combs the traffic organization under the forest and the relationship between the terrain height differences of the site to organically combine the city, trees, space under forest and riverside space with each other to become an active public space of urban green space. Maybe from this moment, these trees would become a new collective memory of citizens in future life.
The venue is divided into Goldenrain Tree Park, Ladder Park, Tree Gathering Site and Rest Turf. Every space is rooted in and centers on trees, and becomes an urban space with unique memory.
▽云集公园平面图 Floor plan of Yunji Park
▽云集公园鸟瞰图 Aerial view of Yunji Park
▽倾听大树的诉求,让树荫重回城市生活 Listen to the demands of big trees and let the shade of trees return to urban life
▽流动而互相串联的空间 flowing and interconnected spaces
▽连接城市与儿童公园的星光甬道 The corridor of stars connecting the city and the children’s park
▽百年老树下充满空间张力的多功能事件小剧场 A multi-functional event theater full of spatial tension under a century-old tree
抽屉花园DEAWER GARDEN
表皮重塑,一处空间的多种可能 Reshape of surface, leading to multiple possibilities for on space
由于城市的不断改建,此处原场地具有独特的空间肌理,一座座悬空而起的小桥,与临街建筑的二层相连,建筑一层的标高位于道路高程之下,形成进入社区的道路。多年的城市发展,这些小桥屹立于街边,形成了独特的小型立体交通风貌,为人行道边界提供了丰富的空间可能性,如一个个街道抽屉一般,灵活的供商铺及市民使用,因此将其称为抽屉花园。设计用整条云集路通用的50度灰钢板将桥栏杆整体包裹,一方面形成了鳞次栉比的空间界面,另一方面也适当阻隔了建筑一层凌乱的视线界面,再搭配以精心配置的多年生花境,形成了独特有趣的抽屉花园。
Due to the continuous reconstruction of the city, the original site here has a unique spatial texture. Small bridges have built to connect with the second floor of the street-facing building. The elevation of the first floor of the buildings is below the road elevation, forming the roads into the community. With urban development for years, these small bridges still stand on the street, forming a unique small three-dimensional traffic style, providing extensive space possibilities to the sidewalk boundary. They are street drawers which are flexible for shops and citizens to use, therefore, they are called as drawer garden. In the design, 50-degree gray steel plates are used to cover the bridge railings along Yunji Road. On the one hand, row upon row of space interfaces are formed; on the other hand, the messy sight interface on the first floor of the buildings is blocked. Combining with the carefully configured perennial flower borders, unique and interesting drawer gardens are formed.
▽设计推演 design deduction
▽抽屉花园平面图 Drawer Garden Plans
▽抽屉花园鸟瞰图 Aerial View of Drawer Garden
▽从空间和界面上去规避和提升环境脏乱差的视觉形 Avoid and improve the visual image of dirty and messy environment in terms of space and interface
时光长廊TIME GALLERY
街边的公共文化空间 Curbside public cultural space
作为云集路西端的第一个节点,是从沿江大道进入云集路的第一门户。沿江大道一侧是沿着长江展开的宜昌滨江公园,是宜昌市民日常休闲游憩的热门场所,而此处以一段时光长廊作为起点,以墙刻文字、光影走廊为载体,在户外展开一段文化长卷,让市民在休闲散步之余,阅览到云集路的前世今生。
As the first node at the west end of Yunji Road, it is the first gateway from Yanjiang Avenue to Yunji Road. One side of Yanjiang Avenue is Yichang Riverside Park spread along the Yangtze River. It is a popular place for daily leisure and recreation of the citizens in Yichang. Here, Time Gallery is used as the starting point, and the wall carved with characters and light and shadow corridors is used as a carrier of a long cultural scroll spread outdoors, so that citizens can read past and present lives on Yunji Road in their leisure time and walk.
▽唤起人们记忆的时光长廊 A time corridor that evokes people’s memories
▽路过时光长廊在阅读的市民 Citizens who pass by the corridor of time and are reading
街角空间CORNER SPACE
除了上述几个较大的空间节点,设计师还梳理出了时空花园、三分钟花园、阶梯花园、下沉花园等其他街边街角花园节点,每一个节点都独立依附于周边环境而存在,这些小花园节点形成富有节奏感的街边休憩走廊,也让整条云集路的步行体验更加丰富。
In addition to the above several large space nodes, the designer also sorted out other nodes of street corner gardens, each of which is independently dependent on the surrounding environment, such as the space-time garden, the three-minute garden, the ladder garden, and the sunken garden. All these small garden nodes form the street rest corridor with a sense of rhythm, and also enrich the walking experience of the whole Yuji Road.
▽下沉花园 sunken garden
▽吧台花园 bar garden
▽时空花园 Garden of Time and Space
▽斑马线 zebra crossing
▽三分钟花园 three minute garden
– 被激活的城市自愈之力-POWER OF SELFHEALING
云集路的整体更新,为这座城市的核心中枢注入了新的力量,这股力量来自连续的开放城市街角、打开的大树林下空间、富有节奏感的街边休憩走廊、满怀故事感历史感的街边空间、充满活力的互动社交空间。这些空间让这条城市的核心轴变成一条充满各种可能性、充满接纳度的带状连续花园,让城市各色人群可以在这里找自己的生活归属地,从而激活了城市自愈之力,毕竟一代人终将老去,而总有城市正年轻。
The overall renewal of Yunji Road brings new power into the core of the city. This power comes from the continuous open city corners, the open spaces under the trees, the rhythmic street rest corridors, the street space full of stories and history, and the dynamic interactive social space. These spaces turn the core axis of the city into a continuous ribbon-shaped garden full of possibilities and acceptance, so that various people in the city can find their own living places here, thus, activating the self-healing power of the power. After all, a generation will eventually grow old, and there will always be young people in the city.
▽云集路的生活场景 Life scene on Yunji Road
-写在最后-Afterword
云集路的城市更新以场所精神城市记忆为蓝本,通过对原有城市空间组织脉络的梳理、路权空间再分配、灰色空间消隐、公园化场景营造、智慧交通架构、历史记忆再现、商业活力激发等一系列措施,既产生道路通行效率提高、低碳慢行体系畅通、公共活动空间增加、沿线商业业态活化等直接社会效益,又带来就业岗位和中长期税收增加等间接社会效益,最大限度地满足人们日益增长的物质文化需求。将原本失活的空间重新唤醒,激活了城市的文化自愈力,让曾经的城市核心轴重新回归到人们的生活日常之中。
The urban renewal of Yunji Road takes place spirit and city memory as the blueprint. By combing the original urban space organization and contexts, redistributing road right and space, blanking gray space, creating park scenes, structuring smart transportation, reappearing historical memory, motivating commercial vitality and other a series of measures, the direct social benefits, such as improvement of traffic efficiency, smooth low-carbon and slow-traffic system, increase of public activity space and activation of commercial activities along the street, etc., are brought, as well as the indirect social benefits, such as increase of employment position and medium-and-long term tax revenue, etc., therefore, maximumly meeting the increasing material and cultural demands of people day by day. The original dying space is awakened, and the cultural self-healing power of the city is activities, therefore, the core axis of the city returns to the daily life of people.
项目名称:宜昌云集路城市更新
项目地点:湖北宜昌
设计时间:2022年6月-8月
建成时间:2022年10月
设计面积:42000平方米
建设单位:宜昌市城建项目管理中心
施工单位:湖北广盛建设集团
市政设计:武汉市政设计院
景观设计:HID翰地景观
设计团队:吴昊、张璐、唐凯、何玉江、徐晓振、刘文衡、张志博、沈华枢、尚煜坤、陆倩、郑诗语、杨子涵、蔡佩其、黄琼、顾浩、刘晗、徐之璨
项目摄影:繁玺视觉
Project name:Urban Renewal of Yunji Road, Yichang
Project location: Yichang, Hubei
Design time: June – August 2022
Completion time: October 2022
Designed area: 42,000m²
Project organization: Yichang City Building Project Management Center
Construction organization: Hubei Guangsheng Construction Group
Municipal design: Wuhan Municipal Design Institute
Landscape design: HID landscape
Design team:Wu Hao, Zhang Lu, Tang Kai、He Yujiang, Xu Xiaozhen, Liu Wenheng, Zhang Zhibo,Shen Huashu, Shang Yukun, Lu Qian, Zheng Shiyu, Yang Zihan, Cai Peiqi, Huang Qiong,Gu Hao , Liu Han andXu Zhican,
Project Photography Organization: FANCY IMAGES
“ 让设计有机的嵌入城市市民日常生活之中,重塑街道空间布局,激发场地活力的无限可能性。”
审稿编辑: Maggie
更多 Read more about: HID翰地景观


















































































0 Comments