本文由 3deluxe architecture 授权mooool发表,欢迎转发,禁止以mooool编辑版本转载。
Thanks 3deluxe architecture for authorizing the publication of the project on mooool, Text description provided by 3deluxe architecture.
3deluxe architecture:日前,德国建筑事务所在一片新设计的拥有明亮外墙和超现代化工作空间的建筑中,创建了一个极具现代流动感的梦幻广场。广场上,骑自行车和玩滑板的人沿着有机曲线,穿梭在宁静的绿洲、水景、咖啡馆和餐馆之间,正式宣告这个集滑板公园、游乐场和城市会客厅于一体的综合广场已正式对外开放。一个年轻又充满活力的完美社交场所,美丽的立陶宛之城!
3deluxe architecture:In the midst of a newly designed building ensemble boasting bright facades and ultramodern workspaces the German architecture practice has created a visionary plaza that is a celebration of contemporary mobility. Cyclists and scooters cruise along organically curved levels, between them oases of tranquility, water features, cafes and restaurants. This hybrid of skatepark, playground and urbane living room has now opened – the perfect venue for a young, dynamic society. Cool Lithuania!
城市更新—V广场 V-Plaza–Urban Development
这个与历史建筑毗邻的空间,以前大部分都未被利用起来,现在变成了一个全新的、充满吸引力的公共礼仪空间,你可以在午休时来到这里享受一杯咖啡,或在户外完成一些工作,看着孩子们在水里嬉戏、年轻人溜冰、学生们在阳光下放松……
What was previously a largely unused space adjoined by historical buildings is now becoming a new, inviting public amenity where you can casually enjoy a coffee in your lunch break or get some work done outdoors while children play in the water, young people skate and students relax in the sun…
在设计师的帮助下,立陶宛的考纳斯之城无疑得到了一个崭新的开始,它将面向未来的建筑理念融入生活,迎合了年轻而充满活力的新一代的交流需求,也为城市带来了新的动力。
This is certainly the new now in Kaunas, a city in Lithuania which, with the help of 3deluxe, has brought to life a future-oriented architectural concept that sets new impulses and is geared towards the communicative needs of a young and dynamic generation.
该历史悠久的“联合广场”及其周围不同时代的令人印象深刻的建筑经过重新设计后,展现出了这个数字化先驱国家的创新精神。其非凡的设计将宽敞的立面衬托出明亮愉悦的效果,创造出现代化的工作空间,再结合有机蜿蜒的绿色空间、道路、座位和最新技术,将这里转化成了一个极具城市氛围的超级地形空间。
The history-steeped “Unity Square” with its impressive buildings from different eras has been redesigned to reflect the innovative spirit of a country considered to be a pioneer of digitization. The extraordinary design sets off the extensive façades to bright and cheerful effect, creates modern workspaces, and uses organically shaped green spaces, curved pathways, seating levels and the latest technology to transform the space into inspiring terrain with an urban ambiance.
设计过程中真正的挑战来自如何在创造社会转型空间的同时,保护好场地文化遗产。而设计师提出的解决方案是根据当今社会的需求更新建筑外观:打造明亮、友好、开放且具连接性的空间。
其实早在2016年,3deluxe就曾被委托完成中央广场及其东侧的毗邻建筑的改造,包括三个新建建筑和两次翻新,以及一个地下车库扩建到广场下方的工作。
The real challenge was to preserve cultural heritage while creating space for social transformation. And the solution was innovative architecture that caters to the needs of today’s society: bright, friendly, open and connecting.
Back in 2016 3deluxe was commissioned with the complete transformation of the central square, together with the buildings that adjoin it on its eastern side – three new builds and two renovations, along with an underground garage that extends beneath the entire square.
建筑及立面:20世纪60年代早期的国际风格 The buildings and façades: 3deluxe meet the International Style of the early 1960s
3deluxe通过诠释出城市中不同时代的建筑特色,更新了场地上的整体建筑风貌。例如,新的转角建筑是对立陶宛装饰艺术遗产的致敬。其圆形和曲线形状的玻璃正面和细长矩形立面,所展现出优雅简约和流畅的形式极具吸引力。这里的新旧建筑文化得到了完美融合,而非互相遮蔽。建筑窗户采用的是开阔的玻璃和简约的细节设计,其正面所应用的装饰设计灵感则来自邻近的历史建筑。
Here, 3deluxe is creating an exciting ensemble featuring various architectural interpretations of the different eras that define the city. Hence, for example, the new corner building is an homage to Lithuania’s Art Deco heritage. With its rounded and organically shaped glass fronts and the elongated façade, the corner building is quite captivating thanks to its elegant simplicity and flowing forms. Here, the coming together of old and new building cultures is celebrated rather than concealed. Extensive glazing and unfussy design meet detailed window frontage featuring applied decoration inspired by the façades of the neighboring historical buildings.
场地中央的新建街区反映了这座城市的包豪斯传统,它与广场现代化的双重合奏式设计产生了新的联系,而这种双重合奏式设计也是20世纪60年代早期国际风的缩影。建筑立面的更新设计汲取中世纪波罗的海现代风格的极简美学,采用了清晰的立体主义设计语言和线条。
The central new-build block reflects the city’s Bauhaus tradition and forges a clear link to the now modernized dual ensemble that so epitomizes the International Style of the early 1960s. The redesign of the façade picks up on the aesthetic simplicity to be found in this Baltic testimony to mid-century Modern, with a pronounced Cubist design vocabulary and clear lines.
这五栋建筑之间的风格联系在于它们统一的白色立面,这也使得所有的建筑都融合成为了一个光华明亮的整体。
The stylistic connection between all five buildings is their uniform, white-rendered façade, which enables all the buildings to merge into one radiant unit.
建筑内部的更新设计同样强调了其连接性,因为所有的建筑都通过内部连接的。人们可以在宽敞的大厅、中庭和开放的工作空间中直接交流或集中和创造性的工作。同时,周围的商店、咖啡馆和餐馆也为这个现代、灵活的工作世界和充满活力的城市休闲社会注入了更多的活力。
The redesign of the interiors likewise emphasizes the idea of connection, since all the buildings are linked internally. Extensive lobbies, atriums and open workspaces permit straightforward communication as well as concentrated and creative work. Meanwhile, shops, cafés and restaurants inject further life into this modern, agile world of work and the lively, urban leisure society.
广场:22000平方米的新品质生活 The square: new quality of life across 22,000 square meters
历史广场改造:最初3deluxe将整个表面解构成一个由地面上可见线条组成的网格,开发出了两种设计方案:一种是根据历史背景,考虑了现有的视线轴和行动轴线的线性方案;另一种是流动的有机曲线式,它反映了行人的自然行动流线。后者不仅产生了路径,还产生了各种形式的自然岛屿:用于日光浴的绿色草坪、滑板公园、程序化的喷泉综合体或一个现代化活动场所。
A historical square is transformed: 3deluxe initially developed two design levels that structure the entire surface as a grid made up of visible lines on the ground. One is linear and forms the historical context, in which the existing axes of vision and movement are taken into account. The other level is designed to be organic and fluid, reflecting the natural flows of movement of passers-by. This structuring gives rise not only to pathways, but also to natural islands, which are enlivened in different ways: a green lawn for sunbathing, a skate park, a programmed fountain complex or a modern event venue.
最终自然形成了一个有机的景观式布局,曲线型的道路、交错的座位和台阶、平缓倾斜的绿地和水景,互相结合在一起消融了广场上的高差。广场上使用的轻质花岗岩、木材和精心设计的白色混凝土元素材料相互映衬、相互对比,共同营造出了一个十分宜人的公共空间。广场绿色空间的植物都选自当地的植物群。当地的松树和桦树以及对昆虫友好的草和灌木构建了整个绿化设计的基础。
The natural result is an organic, landscape-like arrangement comprising dynamic thoroughfares, staggered seating and steps, and gently sloping green spaces and water features that connect the different height levels of the square in a seemingly obvious way. The materials used form a welcoming interplay of light granite, wood, and elaborately modelled elements made of white molded concrete. The choice of plants for the green spaces is based on the local flora. Native pine and birch along with insect-friendly grasses and shrubs form the basis of the greening concept.
一条人工小溪蜿蜒穿过带有木制岛屿的曲线混凝土景观,引得游客逗留、玩耍,旁边的互动喷泉装置活跃了广场上的大而平坦的开放空间,该装置平时也可用于活动、节庆和市场。
An artificial stream meanders through the organic concrete landscape with wooden islands, inviting visitors to linger and play, while an interactive fountain installation enlivens the large, flat open space in the square, which can also be used for events, festivals and markets.
投资广场改造的人是一位热血滑板爱好者,他想为滑板爱好者在这座城市创建一个新的家园,因此广场的很大一部分也被设计成对滑板爱好者友好的空间。因此,滑板公园建设方面的专家也被请来帮助实现3deluxe开发的这个极具挑战性的自由曲线形式空间。
The man who is funding the transformation of the square is a passionate skateboarder and wanted to offer skate enthusiasts a new home in the city, hence large parts of the square are laid out to be skater-friendly too. Specialists in skate park construction were therefore brought on board to help realize the challenging free forms developed by 3deluxe.
另外,位于新转角建筑对面的是一个现代圆形剧场,面对剧场的建筑立面可以配备一个巨大的LED显示屏,以供公众在需要时观看。
Another addition, lying opposite the new corner building, is a modern amphitheater, and the frontage facing it can be outfitted with a giant LED screen for public viewings when required.
在此基础上,额外的可移动元素为广场增添了更多的活力:一个可以以各种方式种植的亭子,作为城市园艺项目,可转变成诸如售货亭、餐车和移动座椅等设施,以及临时的活动舞台等装置。
On this basis, additional mobile elements will be used to bring further life to the square: a pavilion that can be planted in various ways as an urban gardening project, changing installations such as kiosks, food trucks and mobile seating, and a temporary event stage.
总而言之,这是一个能将人们聚集在一起,创造新机遇,提高考纳斯人民生活质量的广场。
All in all, it’s a square to bring people together, to create new opportunities, and to improve the quality of life for people in Kaunas.
▼平面图 Site Plan
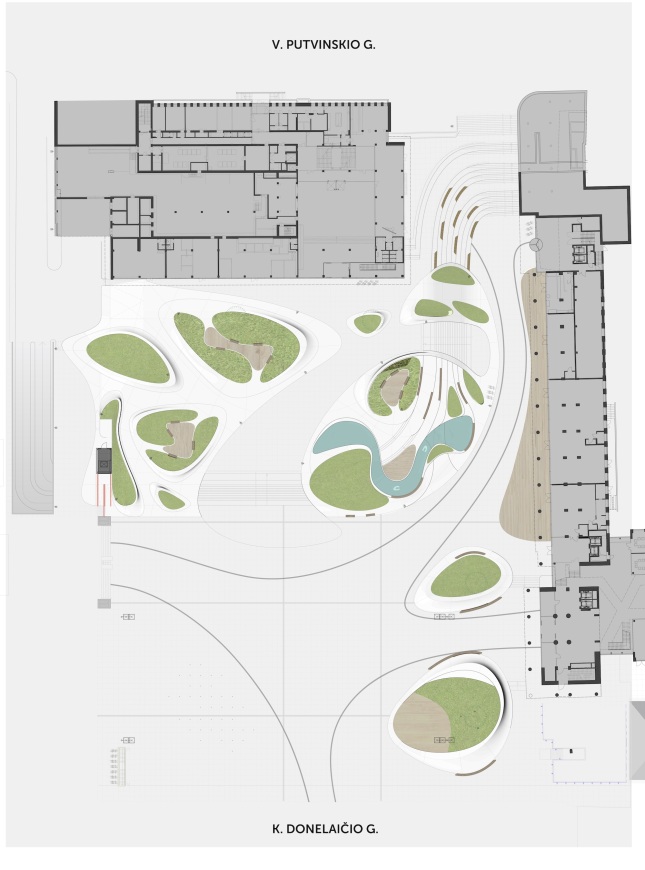
项目名称:城市更新 – V广场
规划开始时间:2015年第一季度
建设周期:2017年11月- 2020年3月
完成:2020年5月
设计面积:30000平方米
广场:15400平方米
停车场:15826平方米
建筑面积:16 862平方米
地下停车造价:8500万欧元
上方广场造价:400万欧元
建筑造价:27,500万欧元
项目地点:立陶宛考纳斯
设计公司:3deluxe architecture
公司网址:https://3deluxe.de
联系邮箱:info@3deluxe.de
客户:UAB “BEI CAPITAL”
建筑设计负责人:Rimantas Giedraitis
异形混凝土:Mind work ramps, Latvia
照明:UAB korgas
图片:Norbert Tukaj (https://norberttukaj.com)
Project name: V-Plaza – Urban Development
Start of planning: first quarter 2015
Construction period: November 2017 – March 2020
Completion: May 2020
Design Area: 30.000 m2
Plaza: 15 400 m2
Parking: 15 826 m2
Buildings: 16 862 m2
Costs underground parking: 8,5 Millionen Euro
Costs upper part square: Euro 4 Millionen Euro
Costs buildings: 27,5 Millionen Euro
Location: Vienybės aikštė, 44029, Kaunas, Lithuania
Design Firm: 3deluxe architecture
Website: https://3deluxe.de
Contact e-mail: info@3deluxe.de
Developer: SBA Group
Architect in charge of construction: Rimantas Giedraitis
Concrete free forms: Mind work ramps, Latvia
Lighting: UAB korgas
Photo credits: Norbert Tukaj (https://norberttukaj.com)
更多 Read more about: 3deluxe architecture


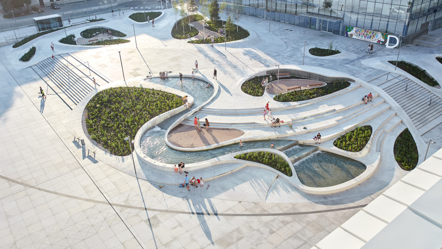
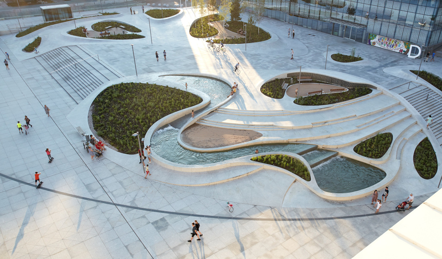
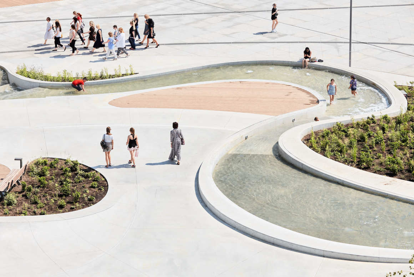
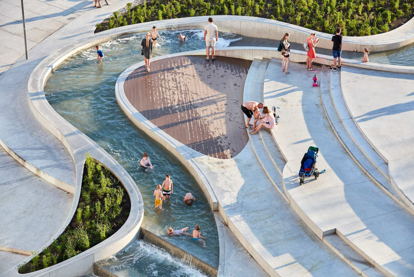
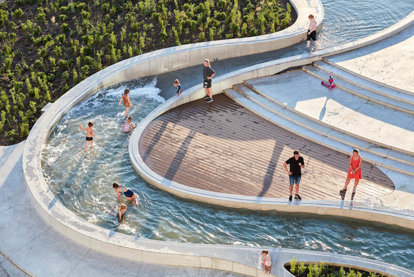
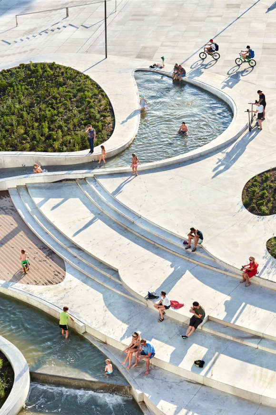
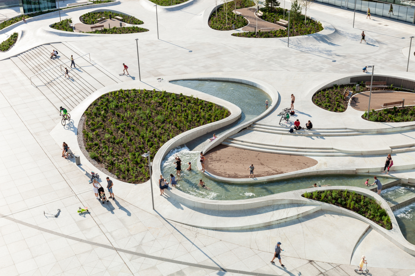
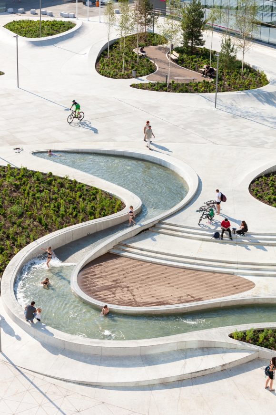
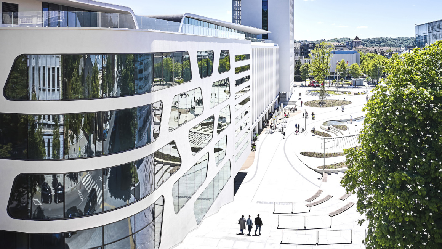

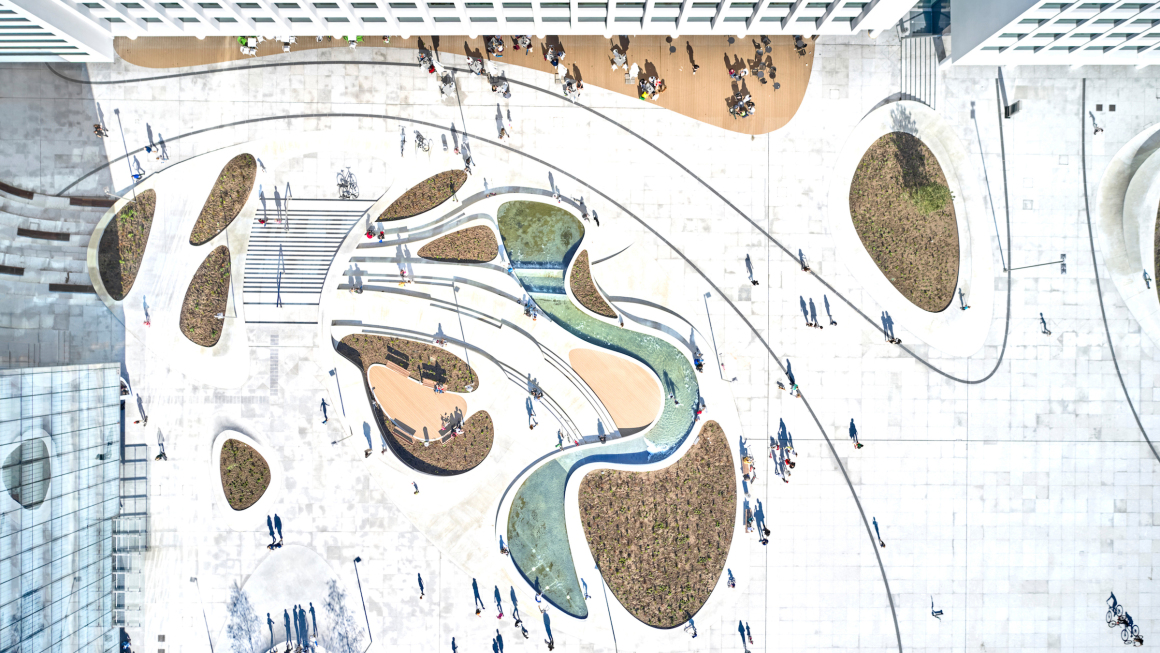
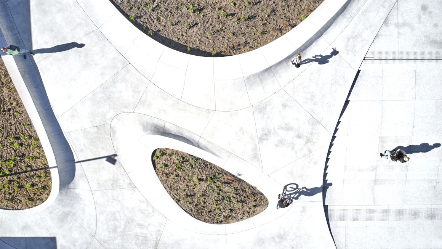
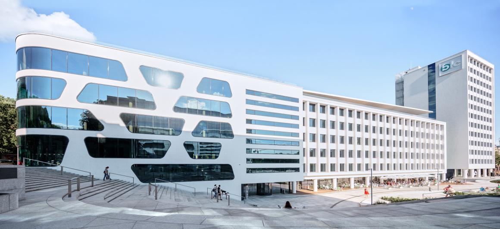

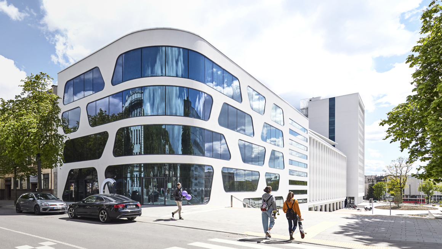
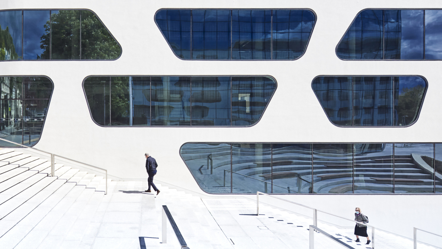
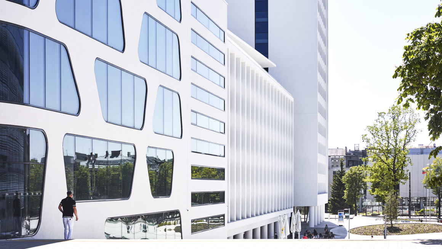
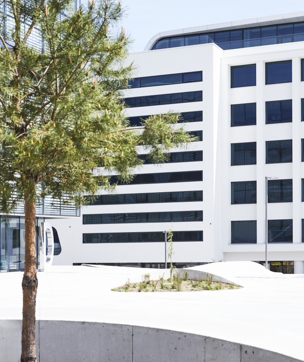
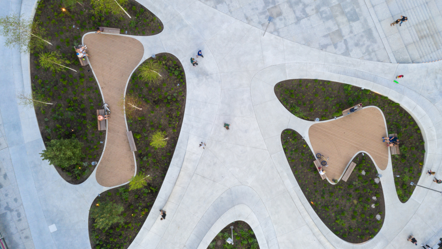
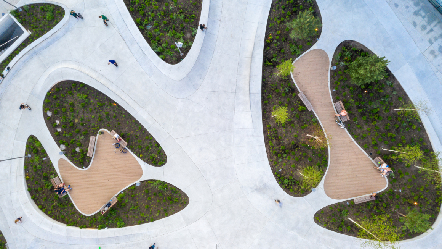
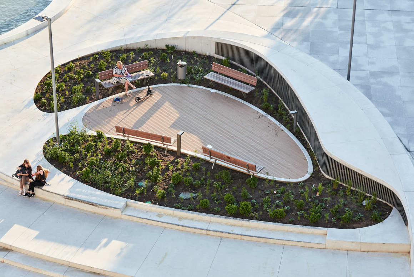
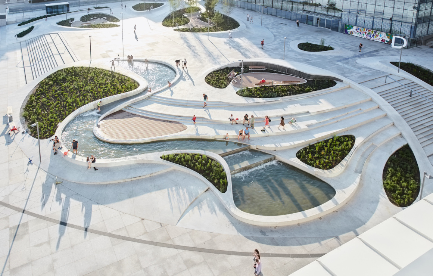
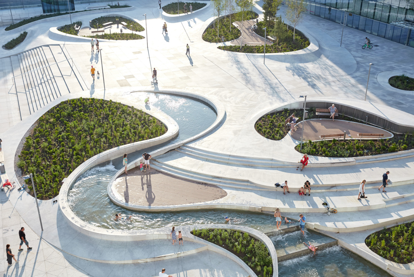
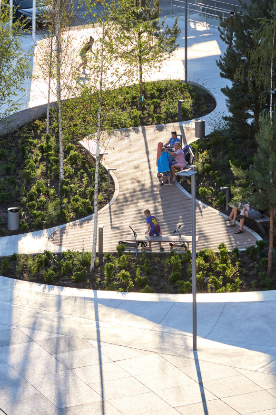
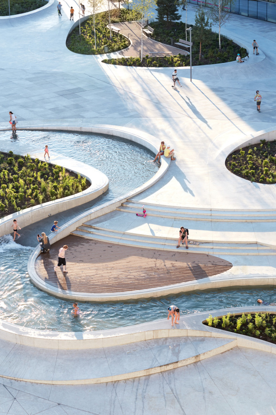

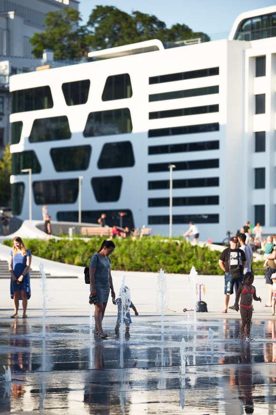
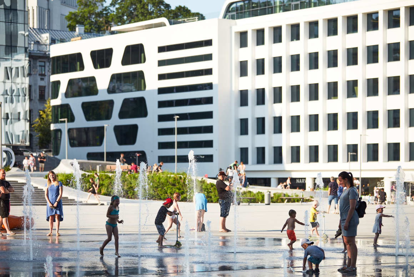
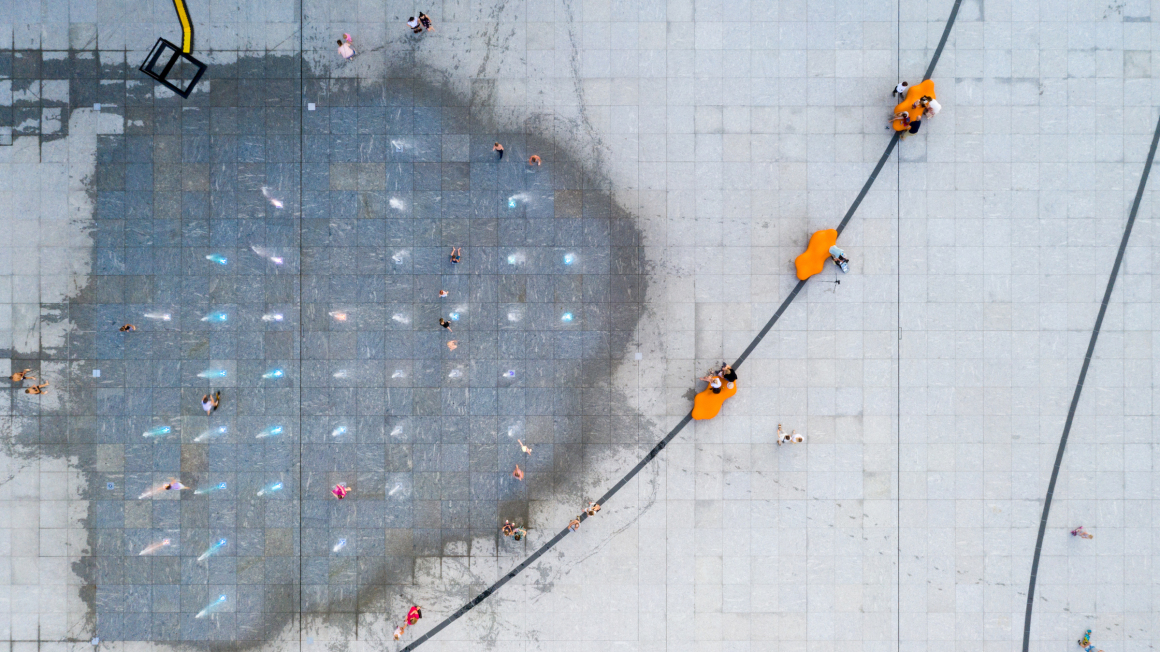
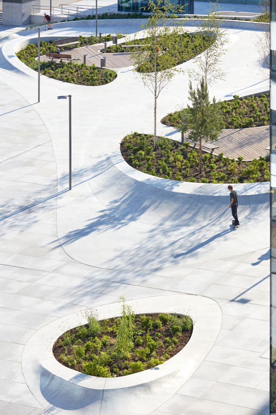

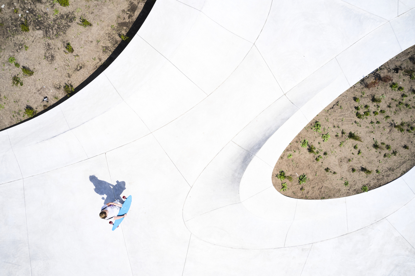
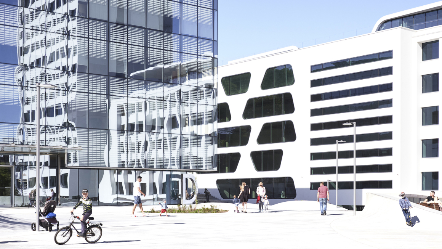
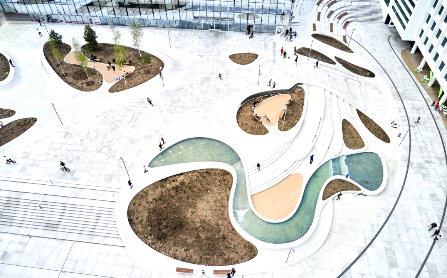
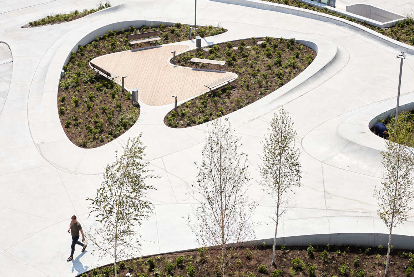
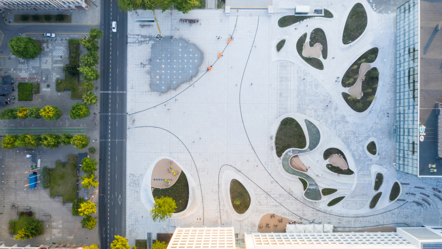


0 Comments