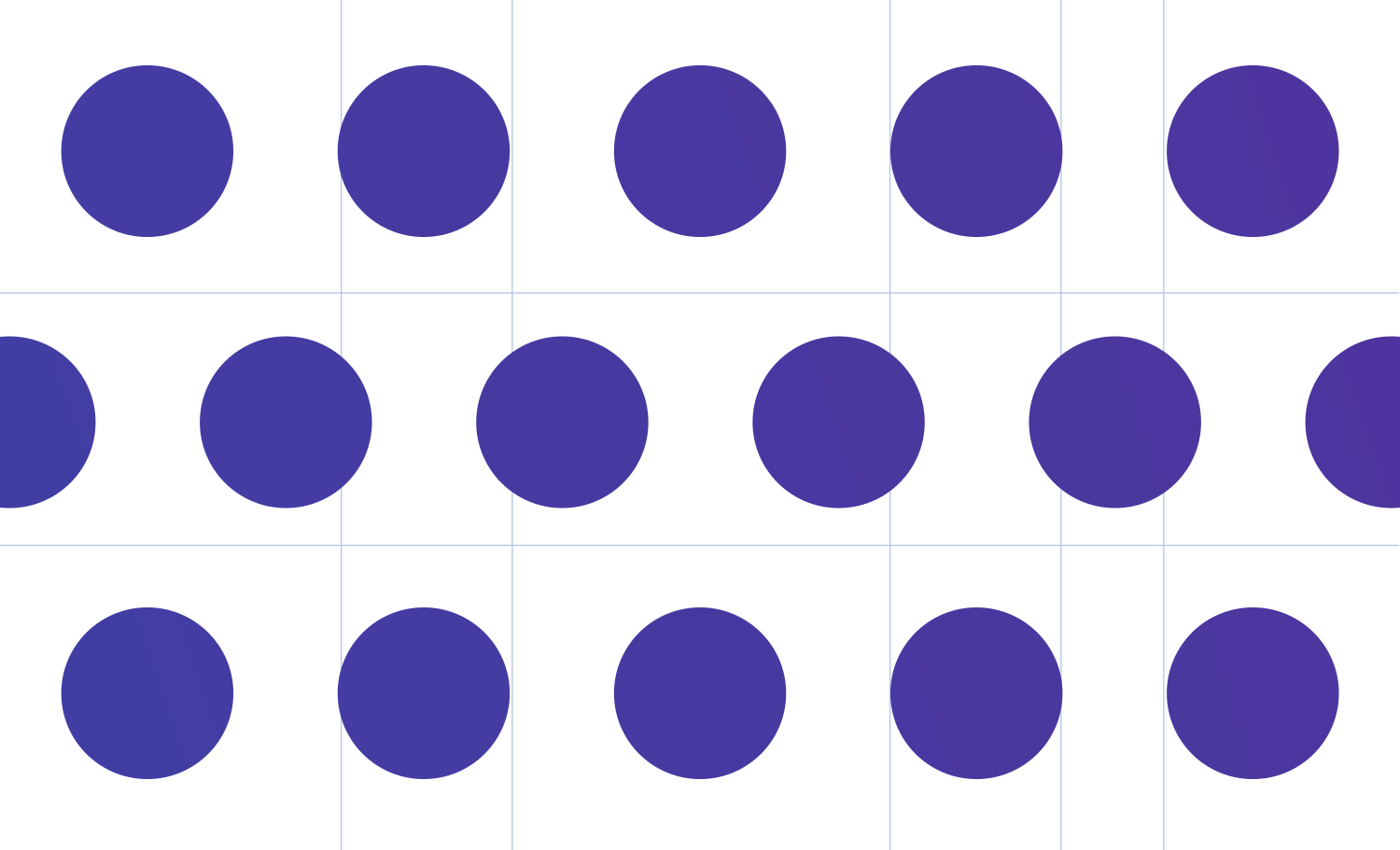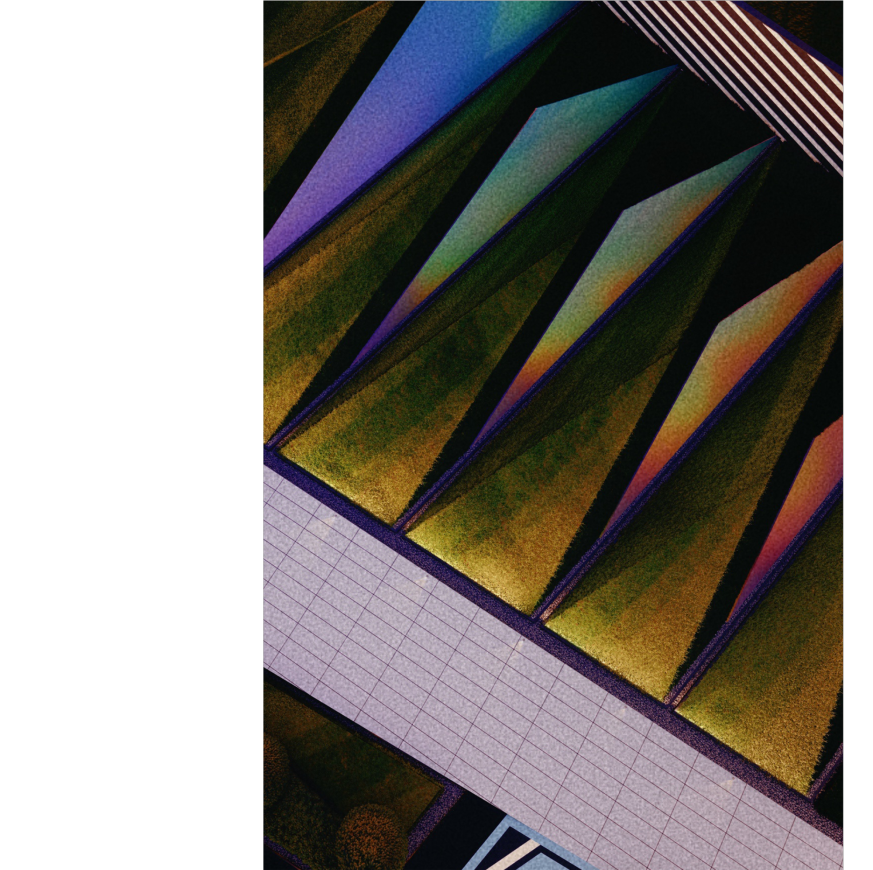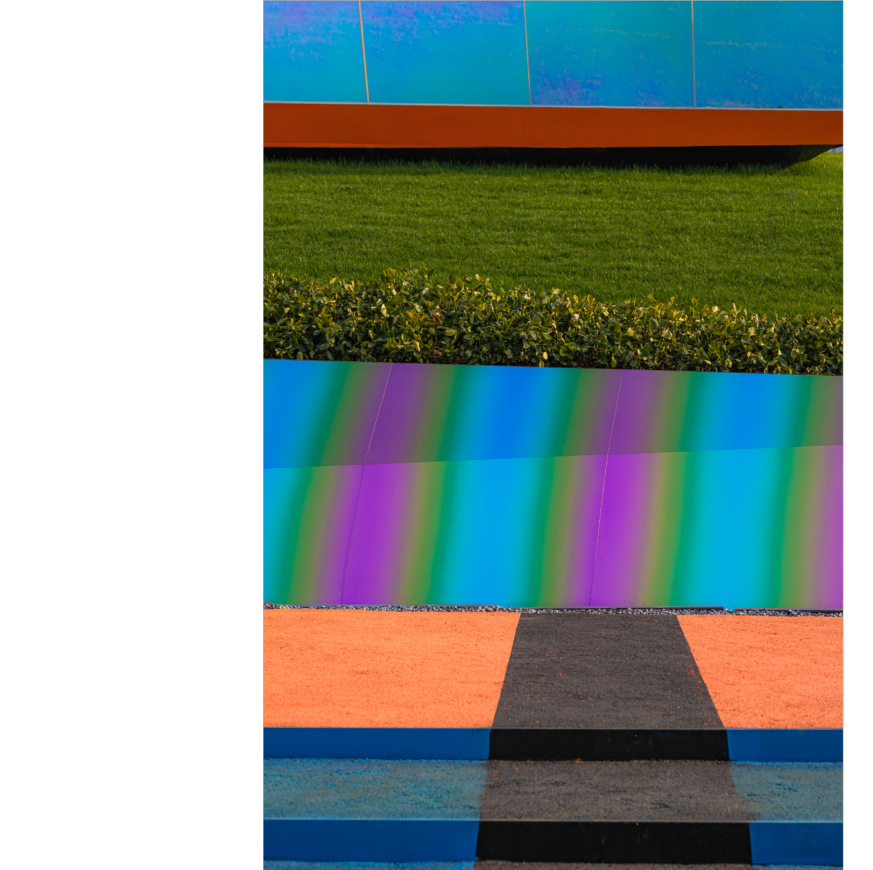本文由 壹安设计 授权mooool发表,欢迎转发,禁止以mooool编辑版本转载。
Thanks INLab for authorizing the publication of the project on mooool, Text description provided by INLab.
壹安设计:有关于未来主义的畅想——打破规则,重新定义简洁,以及不假思索地探索几何、颜色和图案的机会。
INLab :About futurism——Breaking the rules, redefining simplicity, and the opportunity to explore geometry, color and pattern.
▽未来的畅想从这里开始 The vision of the future starts here
回想起毫无约束与限制的童年时光,生命中的一切都是缤纷愉悦的。面对未知的世界,每个人与生俱来的好奇心驱使着我们探索、发现自身与所处环境的关系。随着年纪增长,我们告诉自己必须成为稳重成熟的个体,于是收起炽热的童心,自我放逐在生命的日常循环之中。
而对于有关未来的设想,我们架设未来意识的镜头,凝视被分解与重构的图像,在几何色彩与艺术的共鸣中,追寻未来主义。
Recalling the childhood without constraints and restrictions, everything in life is colorful and joyful. In the face of the unknown world, everyone’s innate curiosity drives us to explore and discover the relationship between ourselves and the environment. As we grow older, we tell ourselves that we must become stable and mature individuals, so we put aside our fiery innocence and exile ourselves in the daily cycle of life.
As for the vision of the future, we set up a lens of future consciousness, staring at the decomposed and reconstructed images, and pursued futurism in the resonance of geometric colors and art.
▽LOGO展示 The LOGO shows
▽设计效果图 Design renderings
▽平面解构 Plane of deconstruction
▽炫彩的几何切割空间 Dazzling geometric cutting space
▽精神堡垒昭示 The spiritual fortress proclaimed
▽LOGO细节展示 TLOGO Detail Display
▽转折的线性入口与前场空间鸟瞰 Entrance and front yard space
▽充满活力的色系搭配 Vibrant color palette
本案位于南昌,作为南昌首个光年系产品——万科联发四季光年,为新一代南昌新青年定制的活力综合住区,地处九龙湖、红谷滩CBD两大区域交汇处,以交通、公园、商业、人文多元构建以“漫游”为核心的活力生活方式。
通过前场展示区、四季艺术区以及下沉庭院区等多个功能区的切割划分以及有机布局,营造示范区层层递进的整体空间秩序。并以星际之门、时空隧道、秘境之境……等多元主题空间,塑造时空穿梭的未来之境,与光年奔赴未来。
This project is located in Nanchang. As the first lightyear product in Nanchang – VANKE LIANFA HALO SPACE, it is a dynamic comprehensive residential area customized for a new generation of Nanchang new youth. It is located at the intersection of Jiulong Lake and Honggutan CBD. Business and cultural diversity build a dynamic lifestyle with “roaming” as the core.
Through the division and organic layout of multiple functional areas such as the front exhibition area, the four seasons art area and the sunken courtyard area, a progressive overall spatial order of the demonstration area is created. And with the multi-themed spaces such as Stargate, Time Tunnel, Secret Realm, etc., it will shape the future realm of time and space shuttle, and go to the future with light years.
▽艺术与色彩的碰撞 The collision of art and color
▽前场活动空间 Front court space
▽山丘上的观景平台 A viewing platform on a hill
▽伴随幻彩的矮墙继续行走 Along with the low wall of illusion continue to walk
▽精致的细节展示 Exquisite display of detail
即使在空间设计中,我们仍试图寻找未来主义造型与温暖柔和的质感间的平衡。个别座椅被换上绿草图案的饰面,成为空间中引人注目的存在。我们将一些看似不协调元素融合在一起,创造出混搭的吸引力,也因此将它引入到了我们设计的空间当中。
Even in the space design, we tried to find a balance between futuristic shapes and warm and soft textures. Individual seats are replaced with a green grass patterned finish, becoming a striking presence in the space. We brought together some seemingly incongruous elements to create a mix-and-match appeal, thus introducing it into the spaces we designed.
▽看似不协调的元素混搭,形成别样的趣味空间 Look like discordant element is mixed take, form the gout space of another kind
▽对比明显的色调相互碰撞 Contrasting hues collide
“我们对未来的理解是多元、多彩、空间的平行之后,空间的多重叠加或发生置换……便在万科联发四季光年示范区的时空里,创造出性格鲜明的空间场域,也尝试表达出空间置换之后的使用可能性……我们希望突破固化的生活模式,尝试做出新的可能。”
借由对空间的色彩、形状、肌理等的巧妙应用,打造出面向未来的焕彩光年秘境。比如贯穿整个场地的幻彩墙面,通过光线形成色彩丰富的折射,色彩随时空而变幻……这也是我们对宇宙、对未来畅想的独特表达。同时,结合南昌当地文化,与人偶IP一起打造多元话题的活动场地;通过打卡互动的方式增加参与感,让不同志趣在此碰撞,并增强客户和品牌之间的认知度……以丰富想象塑造未来生活的美好方式。
关于未来的生活,让我们以一次设计的探索和实践,重构生活的未来想象,将未来生活提前抵达。
“Our understanding of the future is that after the multi-dimensional, colorful, and parallel of space, the multiple superposition or replacement of space… In the time and space of the VANKE LIANFA HALO SPACE Demonstration Zone, we have created a space field with a distinct character, and we have also tried to express the The possibility of use after space replacement… We hope to break through the fixed life mode and try to make new possibilities.”
Through the ingenious application of the color, shape and texture of the space, a bright future-oriented secret realm is created. For example, the colorful wall that runs through the entire site forms rich refraction of colors through light, and the colors change with time… This is also our unique expression of our imagination of the universe and the future. At the same time, combined with the local culture of Nanchang, together with the doll IP, we will create a multi-topic event venue; increase the sense of participation through punch-in interaction, let different interests collide here, and enhance the awareness between customers and brands… To enrich Imagine beautiful ways to shape your future life.
Regarding the future life, let us reconstruct the future imagination of life with a design exploration and practice, and arrive at the future life in advance.
▽夜景氛围 Night scene atmosphere
项目名称:南昌万科联发·四季光年售楼处
项目地点:南昌市
景观面积:3000㎡
设计时间:2021年7月
业主单位:万科 | 联发
甲方管理团队:朱澍、熊水平、周丁丁、周振文
景观设计:壹安设计
建筑设计:上海有乘建筑设计
室内设计:明德设计
景观施工:深圳景禾
景观装置:尚沃景观(装置深化,施工)
人偶设计:南京石果果文化传播有限公司
设计团队:陈膺、皮丽霞、廖涛、陈玉思、邹承进、宋益君、赵悠、梁景发、刘万红、张维维、郑玉娇、霍伟、王开钰
景观摄影:支华士@壹迩、阿尔法摄影、刘聪@景至摄影
推广策划:壹迩
Project name: VANKE LIANFA NANCHANG HALO SPACE
Project location: Nanchang City
Landscape area: 3000㎡
Design time: 2021.7
Owner: VANKE | LIANFA
Owner’s management team: Zhu shu、Xiong Shuiping、Zhou Dingding、Zhou Zhenwen
Landscape design: Yi’an Design
Architecture design: UCGD Design
Interior design: MIND Design
Landscape construction:Shenzhen Jinghe Decoration Design
Landscape installation:SOO Landscape Design
Figure Sculpture Design:Nanjing shiguoguo Culture Communication Co., Ltd
Design team:Chen Ying、Pi Lixia、Liao Tao、Chen Yusi、Zou Chengjin、Song Yijun、Zhao You、Liang Jingfa、Liu Wanhong、Zhang Weiwei、Zheng Yujiao、Huo Wei、Wang Kaiyu
Landscape photography:ZHI-WALTZ@E-AR、A-photograph、Jz Photo
Tweet planning: E-AR
“ 设计尝试用几何的线型与炫彩的色系,融入多元的景观元素,在未来幻想和当下艺术找寻一个平衡点,以突破当代固化的生活模式,重构生活的未来想象。”
审稿编辑:Maggie
更多 Read more about: 壹安设计 INLab














































0 Comments