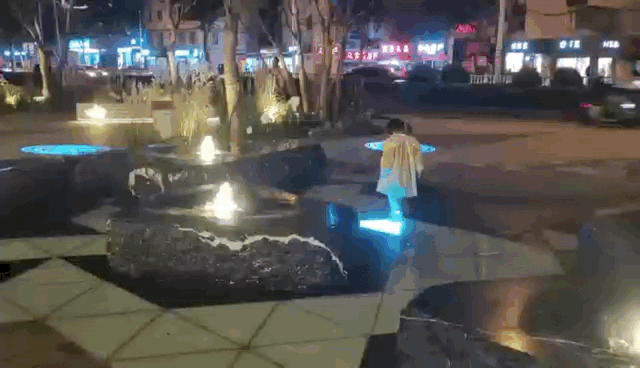本文由 本色营造 授权mooool发表,欢迎转发,禁止以mooool编辑版本转载。
Thanks Instinct Fabrication for authorizing the publication of the project on mooool, Text description provided by Instinct Fabrication.
本色营造:项目位于无锡市滨湖区,一个相对成熟的商业与居住融合的片区,景观设计以都市自然主义的设计手法,打造一个沉浸式的森活商街体验,激发周边人群的慢生活调性,创造一个个宜人驻足的街边绿色口袋。
Instinct Fabrication:The project is located in Binhu District, Wuxi City, a relatively mature commercial and residential area, the landscape design uses urban naturalism to create an immersive forest street experience, stimulate the slow life tone of the surrounding people, and create a pleasant streetside green pocket.
场地对于多样的人群业态提供丰富的功能,对于周边居民,购物人群以及来说,场地营造了一个温馨仪式感的邻里社交花园。在这里可以享受午休和美食的放松氛围,也有外摆区休闲的下午茶、小型表演活动,通过景观来衔接生活方式和物理空间,营造一个绿色沉浸的沿街场域。
The site provides a variety of functions for a variety of people, and for the surrounding residents, shopping crowds and others, the site creates a warm and ceremonial neighborhood social garden. Here you can enjoy a relaxing atmosphere of lunch break and food, as well as casual afternoon tea and small performances in the outdoor area, connecting the lifestyle and physical space through the landscape, creating a green and immersive street field.
▽自然绿色的沉浸式邻里社交花园 Natural green immersive neighborhood social garden
空间 | 对称中的非对称 Space | Asymmetry in symmetry
20来米的街边进深,让建筑与街道的对话变得更为直接,我们认为这部分空间应该是含蓄的,温馨的。而对称且Boxy的建筑立面,让景观不禁在“围合”之外,自发一些“叛逆”。因此,在营造场地基底时,设计更强调对称中的非对称感,看似左右相似的画面,却有区别的体验,而竖向的乔木,高低远近左右各不同,结合风环境及季相,界定了一个个动态的立体小口袋。
The 20-meter street side is deeper, making the dialogue between the building and the street more direct, and we believe that this part of the space should be subtle and warm. The symmetrical and Buffy façade of the building makes the landscape can’t help but spontaneously “rebel” outside the “enclosure”. Therefore, when creating the base of the site, the design emphasizes the asymmetry in symmetry, which seems to be similar to the left and right, but has a different experience, while the vertical arbors, the height and distance are different, and the vertical arbors are different from each other, combined with the wind environment and seasonal phases, defining a dynamic three-dimensional pocket.
▽建筑的对称演绎景观的非对称 The symmetry of the building deduces the asymmetry of the landscape
▽平面布局 Plan
▽沿街广场景观空间布局 Space layout of landscape along the street square
▽空间粒子微射线的对称与非对称(场地形式来源) Symmetry and Asymmetry of Space Particle Micro-Rays (Field-Form Source)
中心空间相对开敞,几块Oversized的置石摆放,内置涌泉,配合雾森,散发着一种人与自然之间的清新体验,让进入建筑的过程变得更加生意盎然;感应式发电地板,也让场地更具互动体验的粘性。
The central space is relatively open, with several oversized stones placed in place, built-in springs, and foggy forests, exuding a fresh experience between man and nature, making the process of entering the building more business-like. The induction generation floor also makes the venue more sticky for an interactive experience.
▽中心广场景观 Central square view
▽自然艺术的置石水景 Natural art stone water feature
铺装 – 1.618 定义出的完美秩序 Pavement – 1.618 defines the perfect order
铺装设计语言将三角形的基本模块精细化,提取黄金分割比三角形的内在数字逻辑关系,创造了无数个108°,长短边比1.618黄金分割的等腰三角形,独特的设计语言伏线于空间细节中,同时概括重组和转译,打造出主次分明、开合有致的景观空间。
The pavement design language refines the basic modules of the triangle, extracts the intrinsic digital logical relationship of the golden ratio triangle, and creates countless isosceles triangles with a golden ratio of 108° and a ratio of 1.618 golden sections.
▽极致的黄金分割等腰三角形铺装设计 The ultimate golden section isosceles triangle paving design
▽局部鸟瞰 Aerial view
▽独特的设计语言,打造出主次分明、开合有致的景观空间 The unique design language creates a landscape space with distinct priorities and harmonious opening and closing
1.618也在水洗石座椅以及金属木饰面座椅体现:座椅将棱角处进行了倒角磨平的处理,装饰金属杯托和场地logo,增加了精致度的同时,也融合人性化设计,侧面的室外充电插座和拴狗环,充分拥抱现代都市人的新型生活方式。
The 1.618 is also reflected in the washed stone seats and metal wood veneer seats: the edges and corners of the seats are chamfered and smoothed, and the metal cup holders and venue logos are decorated to increase the delicacy while integrating humanized design, outdoor charging sockets and dog leashes on the side, fully embracing the new lifestyle of modern urbanites.
▽精致的人性化设计与休闲坐凳 Exquisite humanized design and casual seating
▽坐凳设计 Seat design
植物 |一种自信的自然 plant | A confident nature
植物的精致美在于引导其自信地展现自然属性,而不在于修剪拼凑等过多人工干预。这里的以独特的形态和简约的色彩搭配体现了植物生命力的独特美感和气质。同时考虑了季相因素,配置花境与常绿绿篱地被,双层次植物形成与外界绿意相融的视觉观感,也能留出若即若离的沿街视线和空间界定。
The delicate beauty of the plant lies in guiding it to confidently reveal its natural attributes, rather than in too much human intervention such as pruning and patchwork. The unique form and simple color combination here reflect the unique beauty and temperament of the vitality of plants. At the same time, the seasonal factors are considered, and the flower landscape and evergreen hedge ground cover are configured, and the double-level plants form a visual perception that blends with the greenery of the outside world, and can also leave a line of sight and space definition along the street
▽层次丰富的植物营造 Rich layers of plant construction
与沿街空间开放相容的城市界面景观对比,夹在两个建筑之间的庭院强调空间的郁闭度和私享感,充足的林荫和地毯般蔓延的地被,形成了一个个让人怡然舒适的小角落。
In contrast to the urban interface landscape along the street, the courtyard sandwiched between the two buildings emphasizes the canopy and privacy of the space, and the abundant shade and carpet-like ground cover form a pleasant and comfortable little corner
▽怡然舒适的庭院景观 Pleasant and comfortable garden view
这里的微环境温度,轻盈的风感,以及涓涓水声形成了特殊的静谧感,而林下一个个家具和地面铺装,运用金属,木材,和石材的精简构成,体现着进阶生活所必需的精致度和仪式感。
The micro-ambient temperature, the light sense of wind, and the sound of trickling water create a special sense of tranquility, while the furniture and floor paving under the forest, using a streamlined composition of metal, wood, and stone, reflect the delicacy and ritual necessary for advanced living.
而这个花园最特别之处在于它的无界感,一个看似被两栋建筑所围合界定出来的小庭院,却将人的视线无限地延伸至架空层室内,无论从哪个角度观望,都透露着你中有我,我中有你的互相渗透与融合。
The most special feature of this garden is its sense of unboundary. A small courtyard seemingly surrounded by two buildings extends people’s sight to the elevated interior infinitely. No matter from which Angle, it reveals the mutual penetration and integration of you and me.
▽连接室内外的架空层空间设计 Overhead space design
项目名称:无锡金地华著展示区
项目地点:江苏无锡滨湖区
景观面积:5700㎡
项目业主:苏南金地
景观设计:Instinct Fabrication 本色营造
建筑设计:上海日清建筑
室内设计:上海维几室内设计
景观摄影: 鲁冰
建筑摄影:三景摄影
Project name :Wuxi Jindi exhibition area
Project location :Binhu District, Wuxi, Jiangsu
Landscape area :5700 square meters
Project owner :Sunan Jindi
Landscape design:Instinct Fabrication
Architectural design:Shanghai Nissin Building
Interior design:Shanghai Weiji interior design
Landscape photography:Bing Lu
Architectural photography:Three scenes photography
“ 都市中的自然沉浸式的森活商街,通过景观链接场地空间,激发了周边人群的慢生活调性,创造了一个个宜人驻足的街边绿色口袋花园。”
审稿编辑 Maggie
更多 Read more about: 本色营造 Instinct Fabrication
















































0 Comments