本文由 A.P.L. design workshop 授权mooool发表,欢迎转发,禁止以mooool编辑版本转载。
Thanks A.P.L. design workshop for authorizing the publication of the project on mooool. Text description provided by A.P.L. design workshop.
A.P.L.:YKK株式会社是一家日本的生产拉链与建材的大型制造商。业主希望将黑部园区正门与YKK50总部大楼所在的区域向市民和来访者开放。基于此,便委托我们制定了该区域的总体规划。我们的提案是将正门向园区内移动,在曾经被工厂覆盖的土地,利用该区域潜在的植被来孕育森林,继而带来新的气象,利用这片土地而向外界阐释该企业理念。
A.P.L.:The YKK group, which manufactures and sells slide fasteners and architectural components, decided to open up the area where their headquarters at the YKK 50 Building and the Kurobe campus main gate are located to residents and visitors. We were commissioned to create a master plan for this area. Our proposal was to push the main gate back deep into the campus and breathe new life into this tract of land, which used to be filled with factory sheds, by creating a forest consisting of the local vegetation, thereby using this area to represent the company’s philosophy.
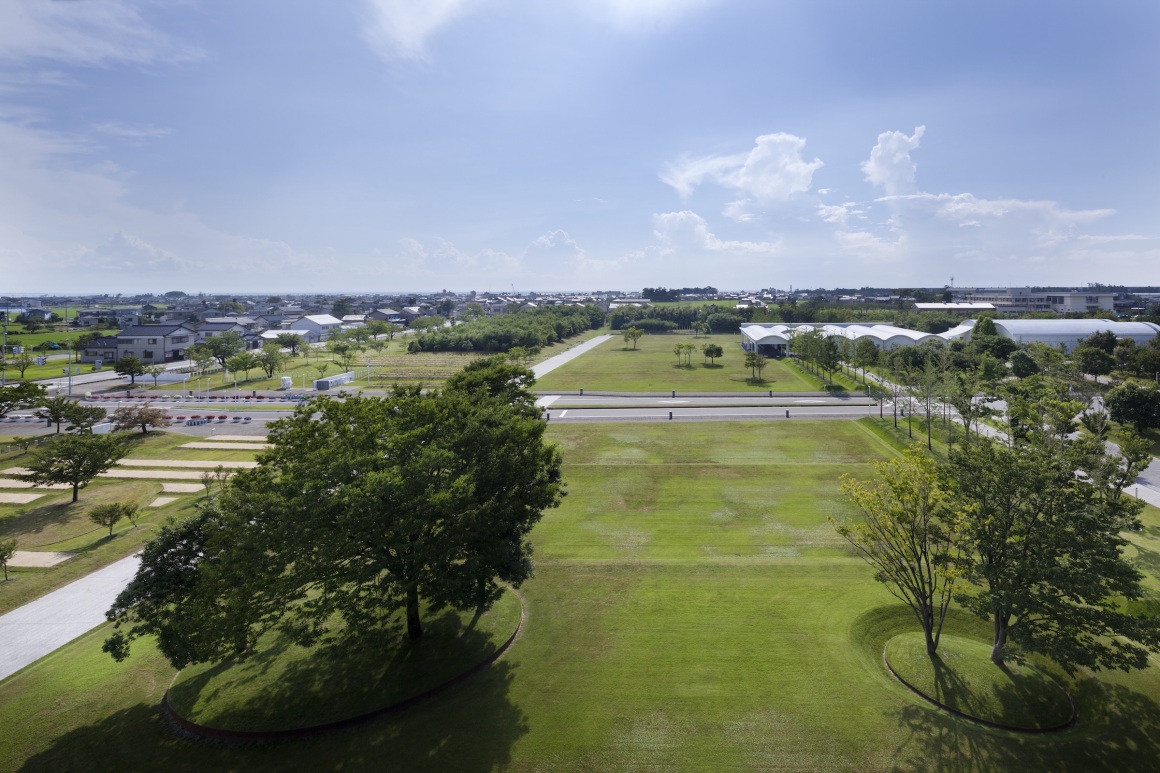
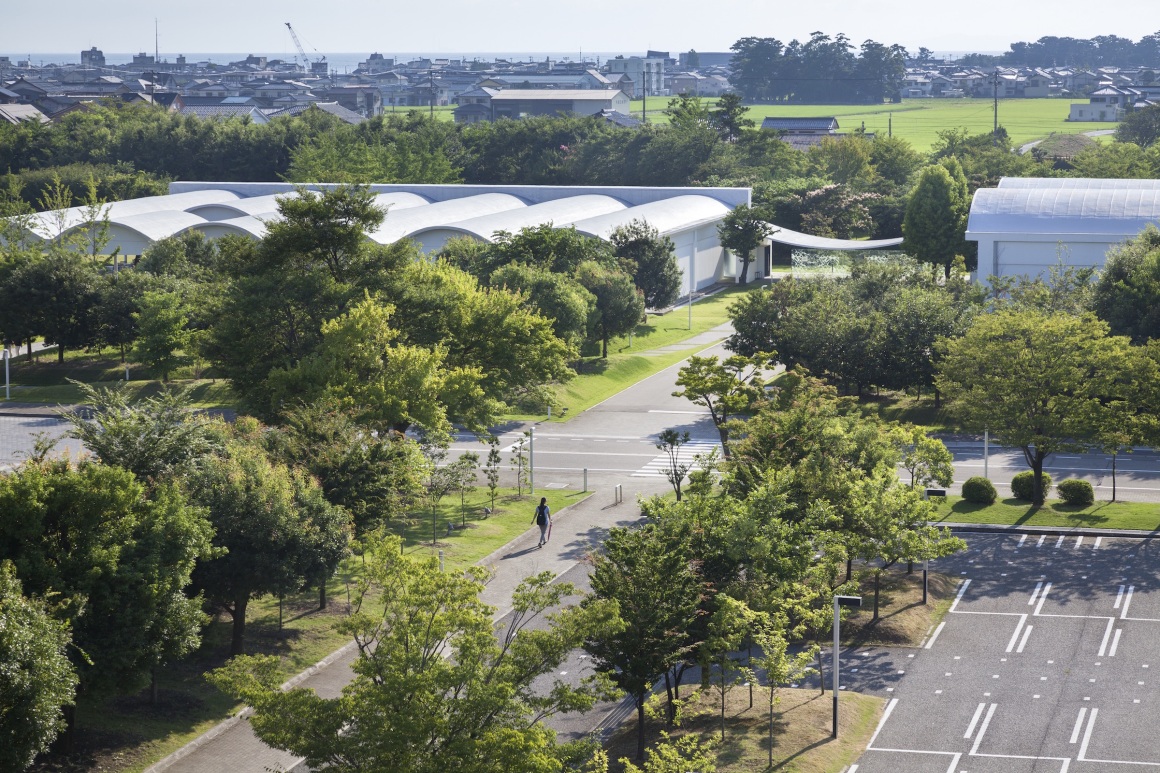
作为黑部川冲积扇的一部分,此处的地下水位较高,如果不采取任何措施,这片土地上只有低矮的苗木能够存活。因此,我们与studio on-site景观公司合作,致力于改善当地的林木多样性,与此同时,将旧的厂房作为园区的新节点加以改造,作为企业展览馆(丸屋根展示場),以幼叶与深海生物为主题设计街灯与导视牌,作为控制绿色空间的小节点。
We collaborated with studio on-site, a landscape firm, to foster a forest from baby trees on the alluvial fan shaped by the Kurobe River, where the high underground water level could reduce vegetation variety without any improvement measures. At the same time, we redesigned an old factory shed into a company museum as a new architectural focus in this park, and used seed leaf and deep-sea creature inspired motifs for the exterior lighting design. Together with the signage, these small clues help articulate the vast, green land.
▼在黑部川冲积扇上种植幼树培育森林,为场地注入新的生机 Foster a forest from baby trees on the alluvial fan shaped by the Kurobe River
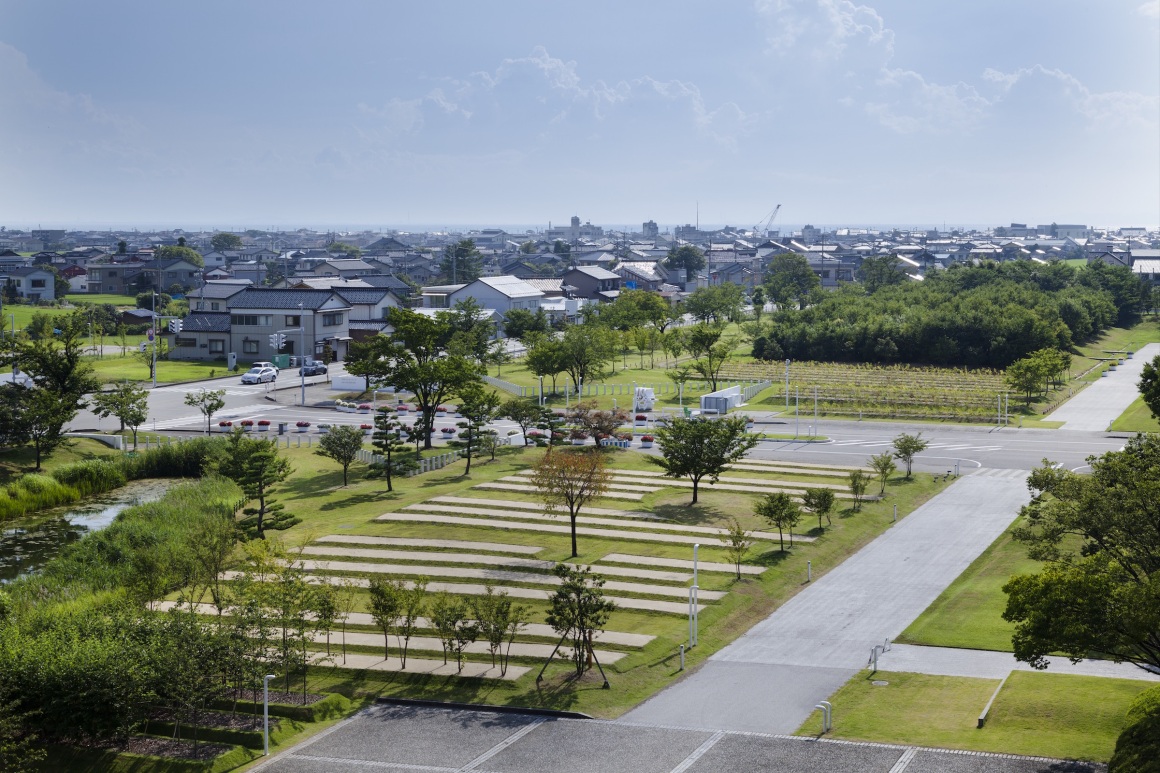
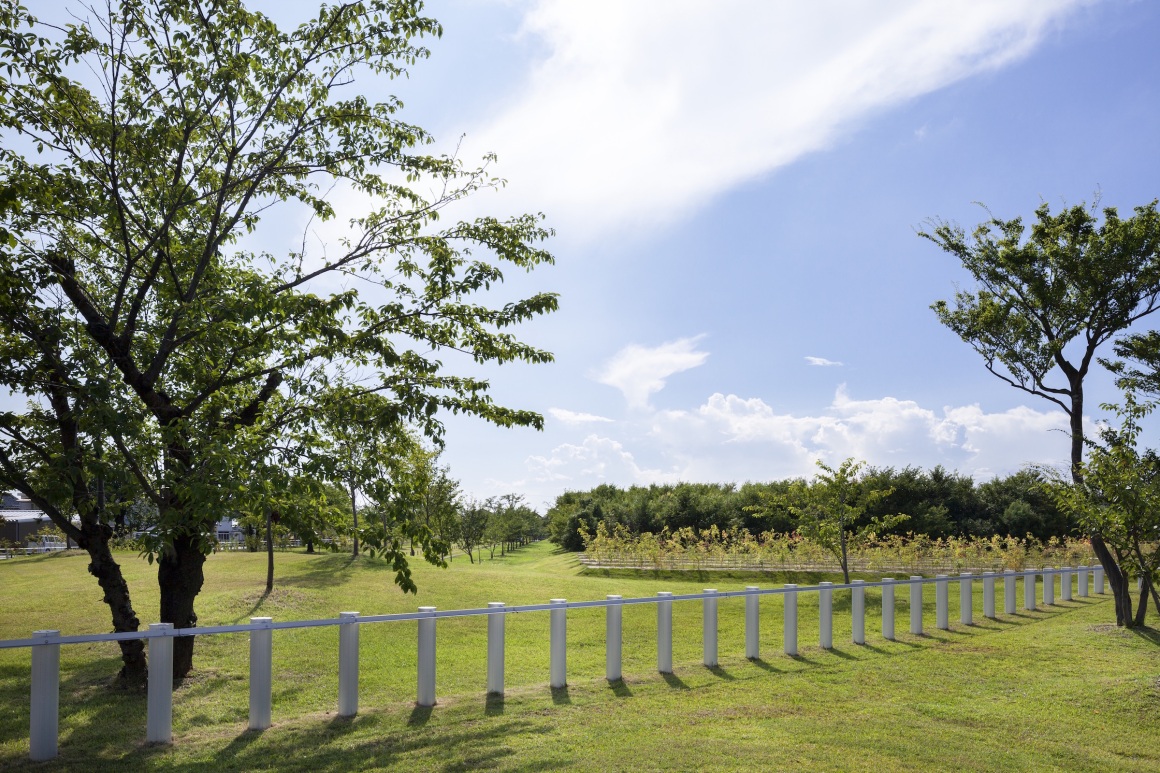
▼以幼叶与深海生物为主题的街灯和导视牌 We use seed leaf and deep-sea creature inspired motifs for the exterior lighting design
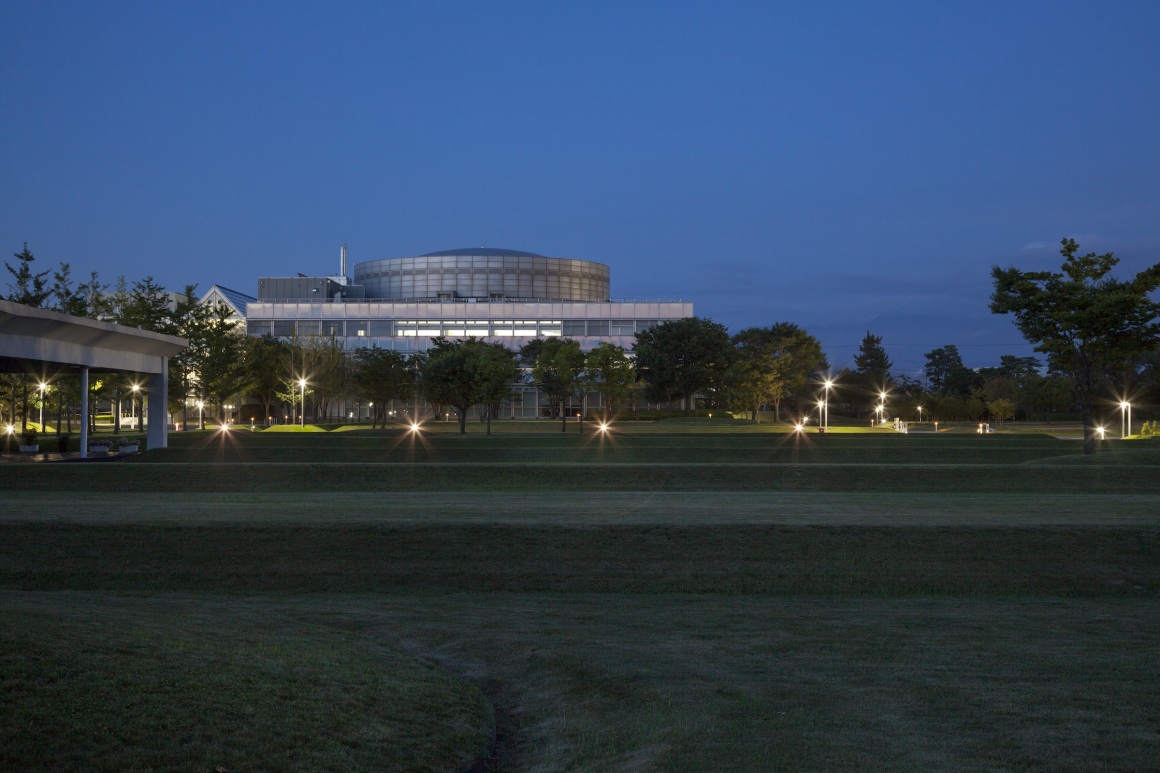

我们提出了利用诸如山脊和土墩之类的土方造型工程,来改善场地排水,并将植物根系与地下水源分离。通过操作这些微地形,我们在土壤保水率和渗透率之间取得平衡,进而从该地区潜在的植被中,实现了从岸边植被到月桂树等丰富的植被组合。
In order to improve drainage and handle plant roots separated from their underground water source, earthworks such as ridges and mounds were proposed by the landscape designer. By manipulating the land, we were able to achieve a wide range of water retention and permeability in the soil. This, in turn, enabled a greater selection of vegetation, from waterside plants to laurels.
▼改善排水,将植物根系与地下水源分离 Improve drainage and handle plant roots separated from their underground water source

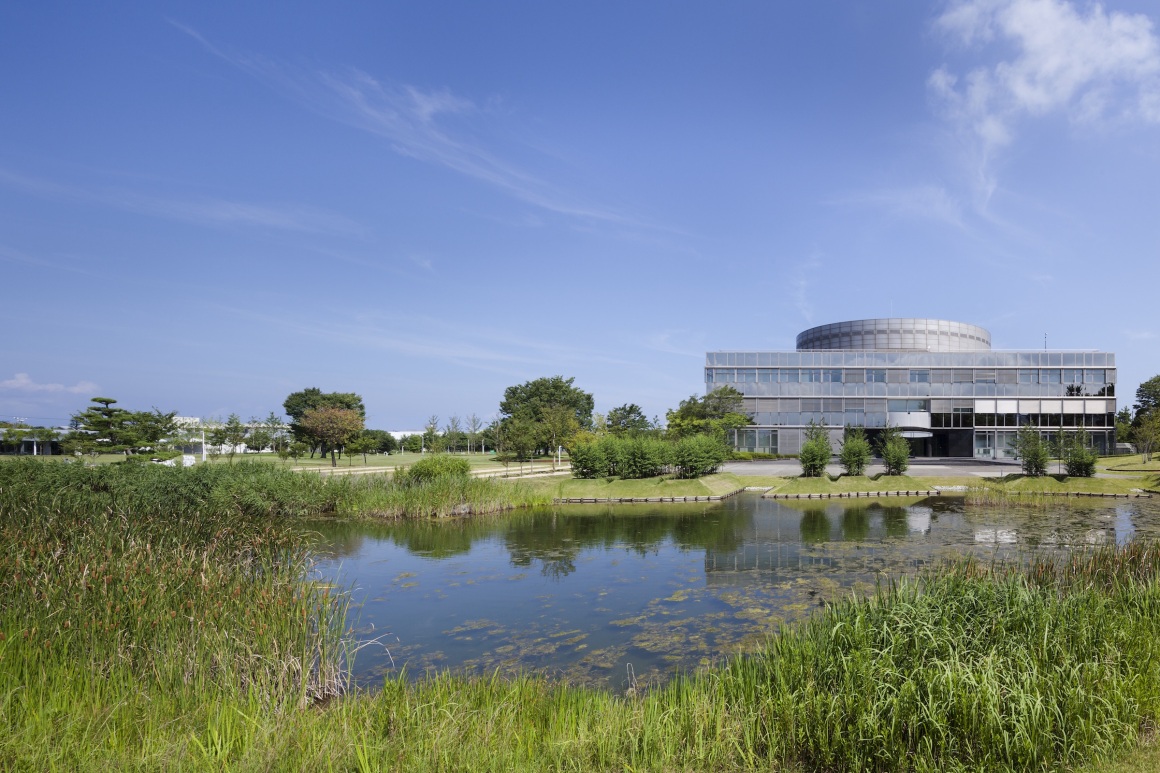
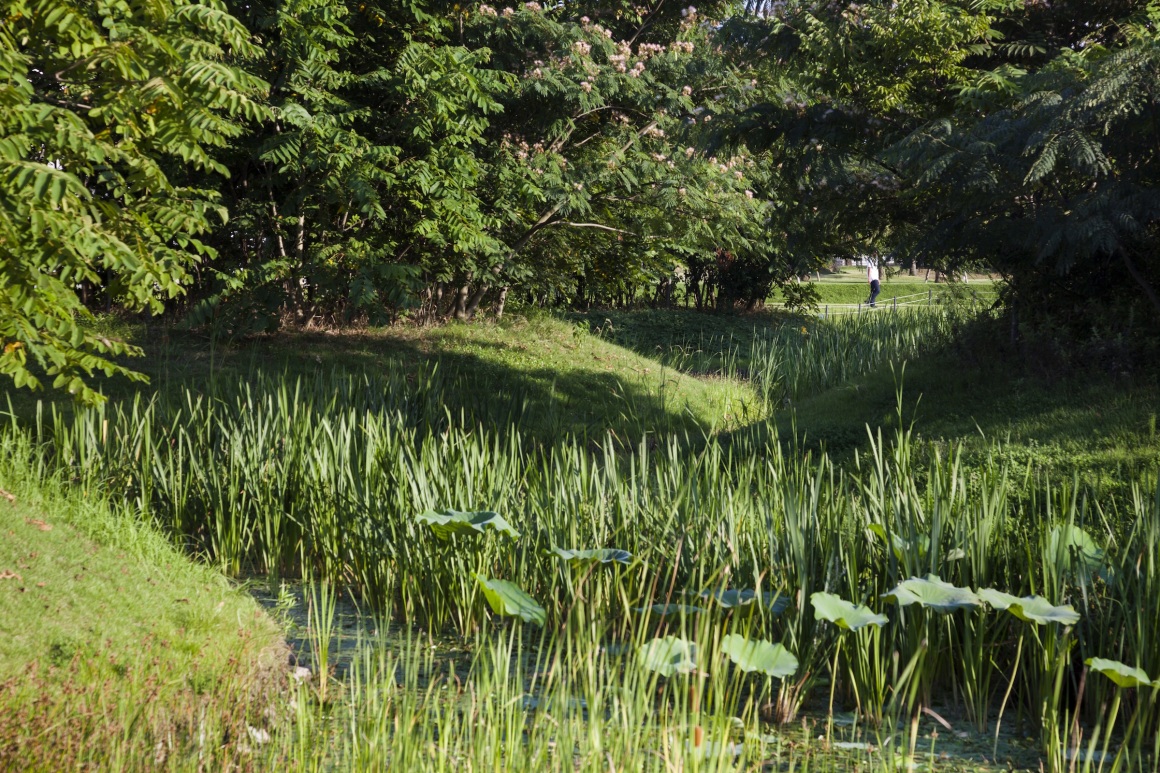
▼设计师采用了诸如山脊和土墩之类的土方造型工程 The landscape designer proposed earthworks such as ridges and mounds
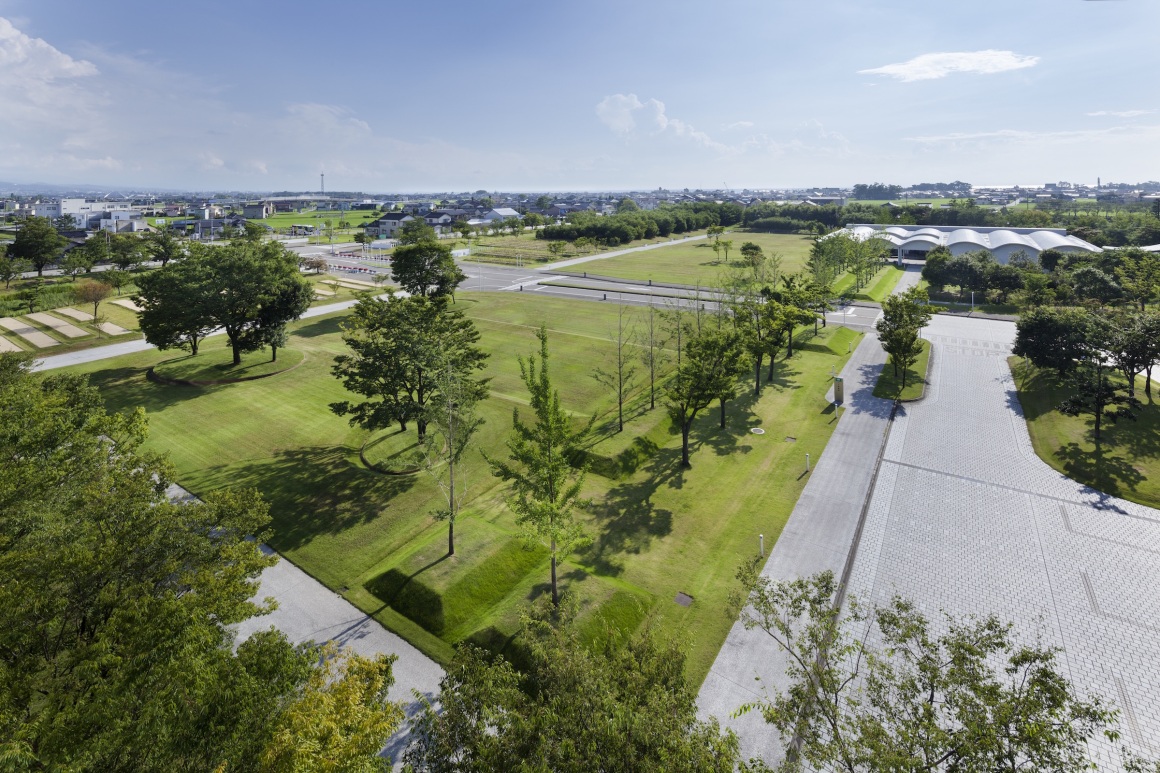
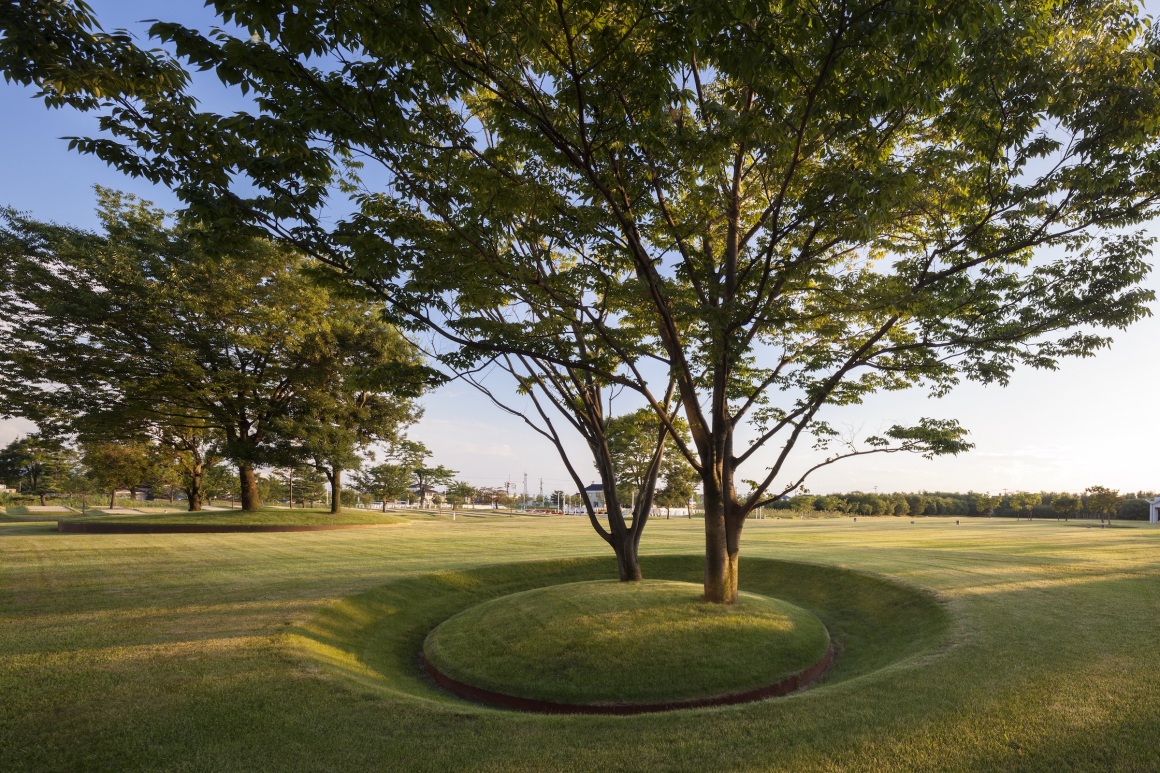
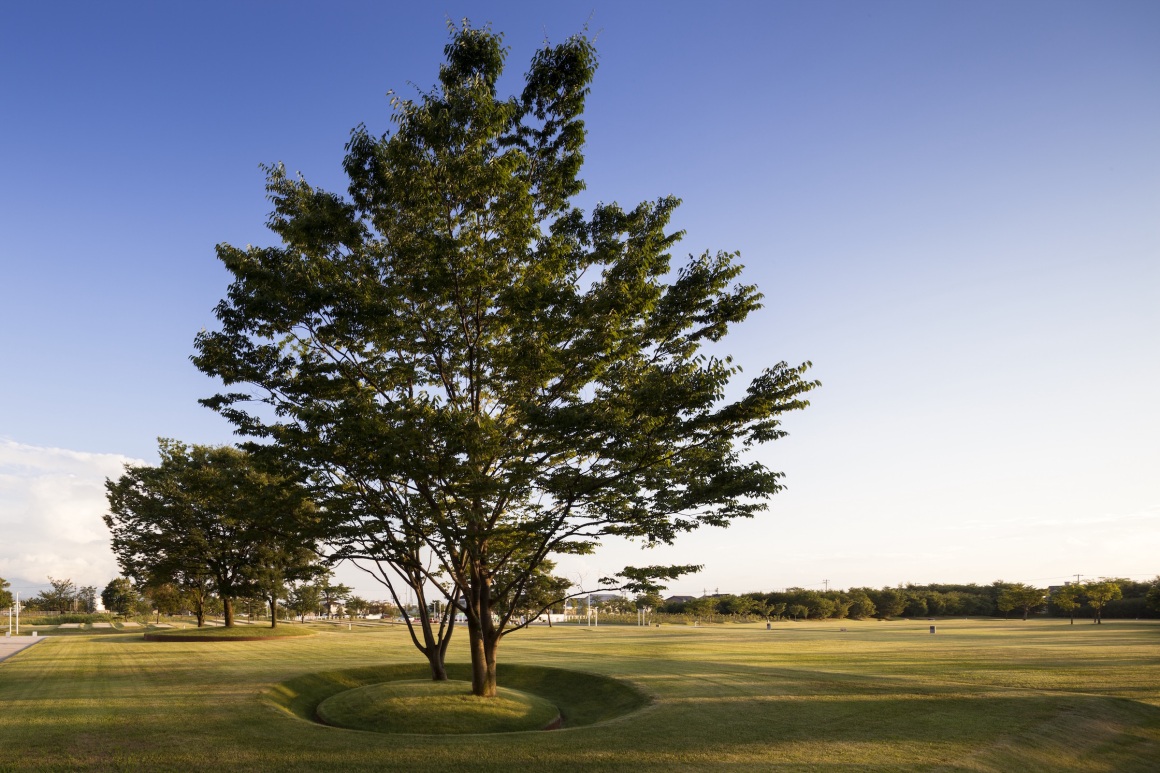
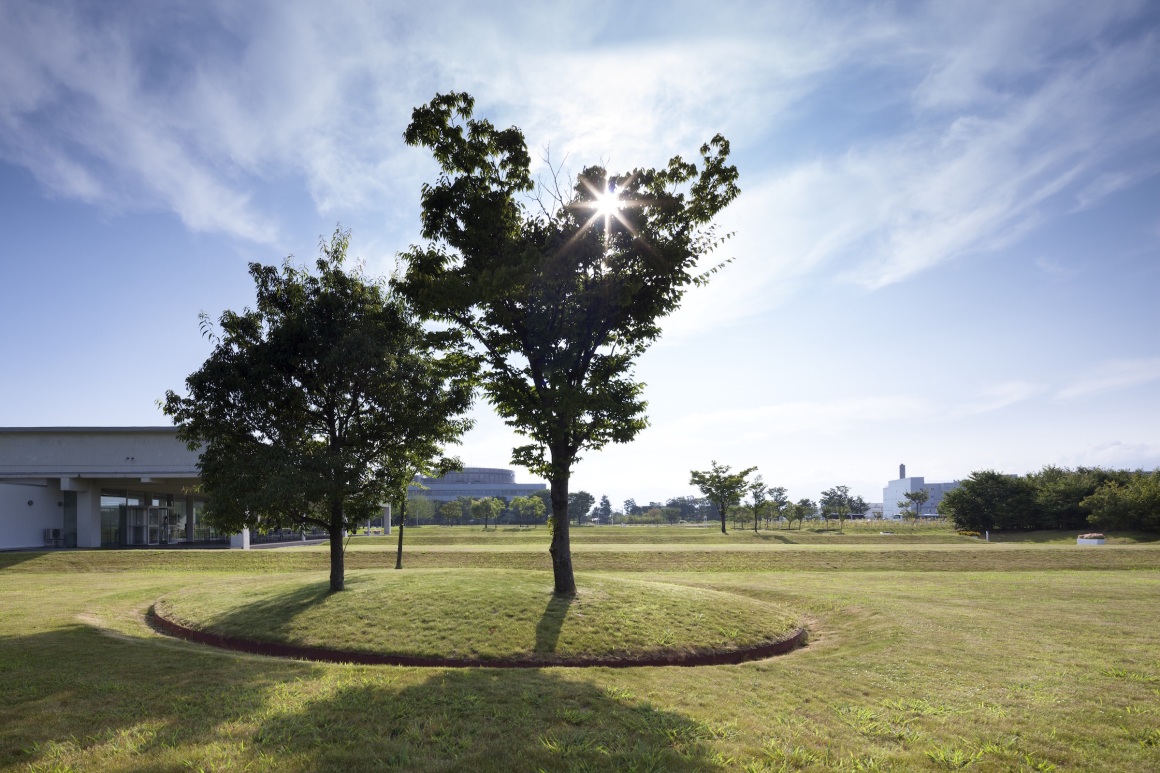

同时,我们还创造了几个以“房间”命名的长方形的草坪广场,这些“房间”与主要的建筑设施相连,使这些建筑在公园中突显得更为坚实。
We also proposed to insert several rectangular lawn gardens in the forest called “rooms,” which were tied to major architectural facilities in order to endow these buildings with a solid existence in the park.

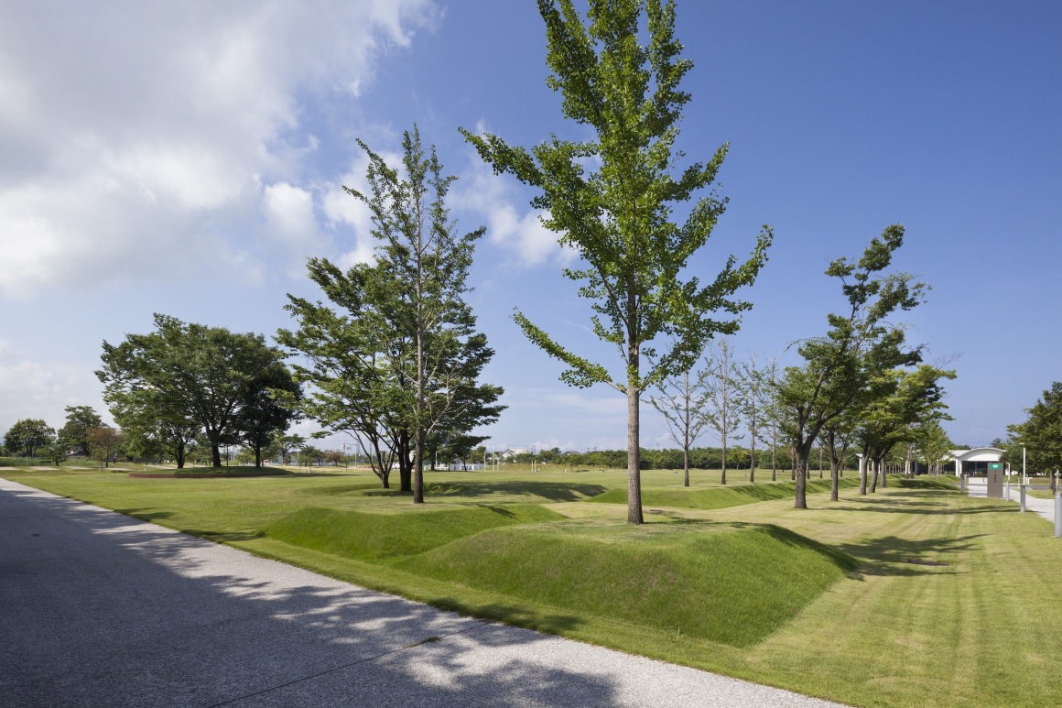
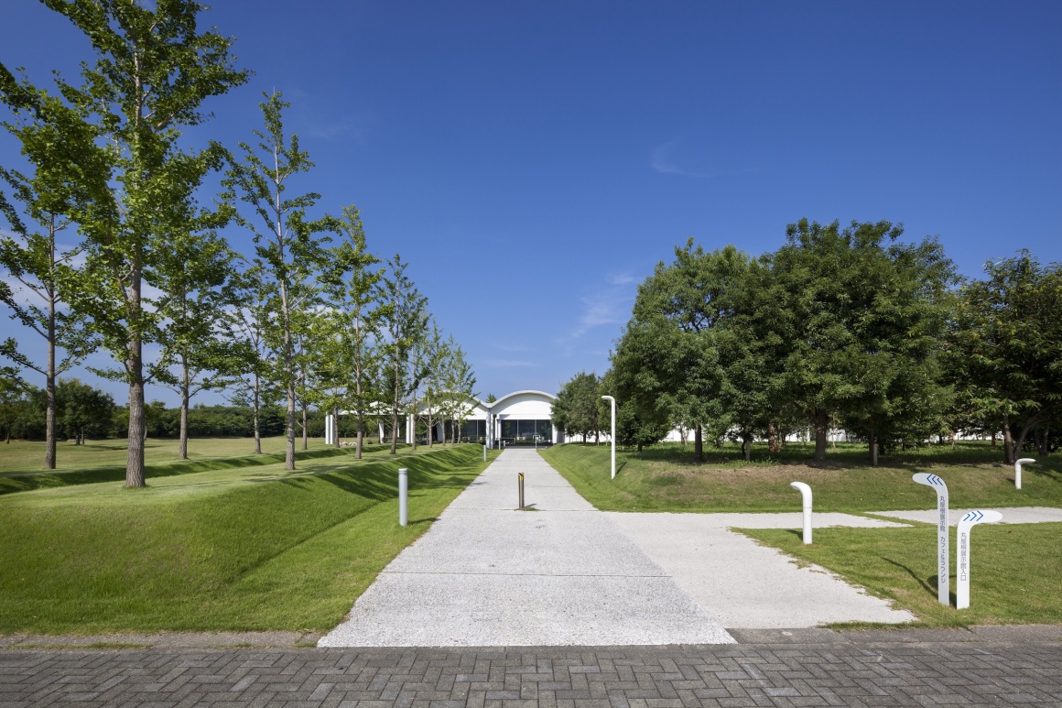
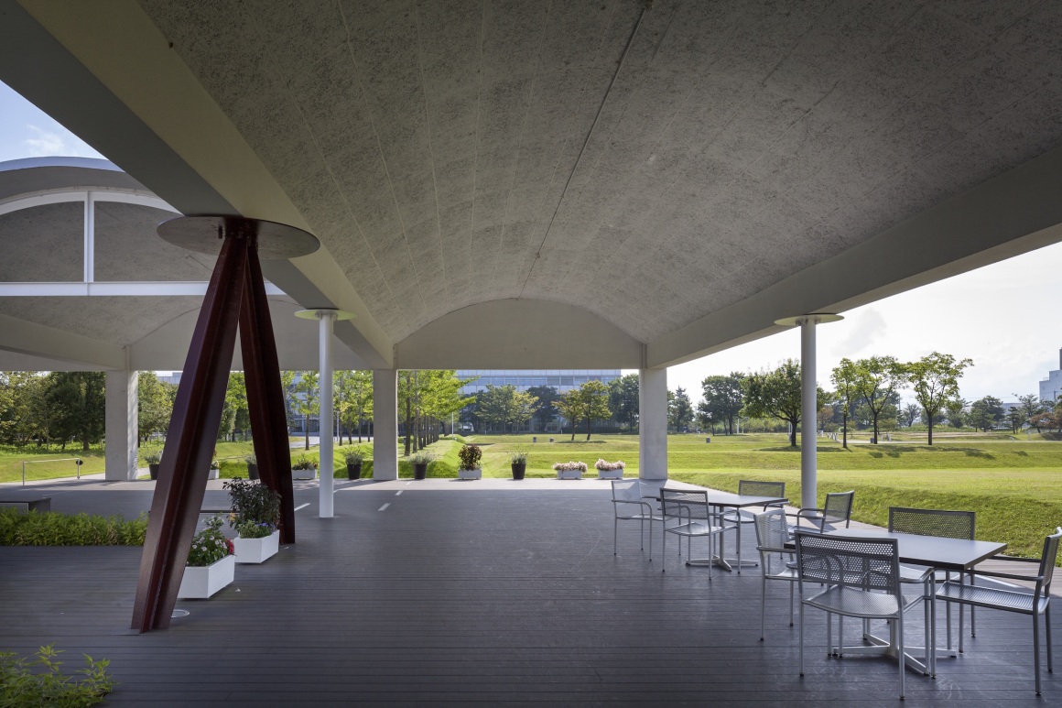
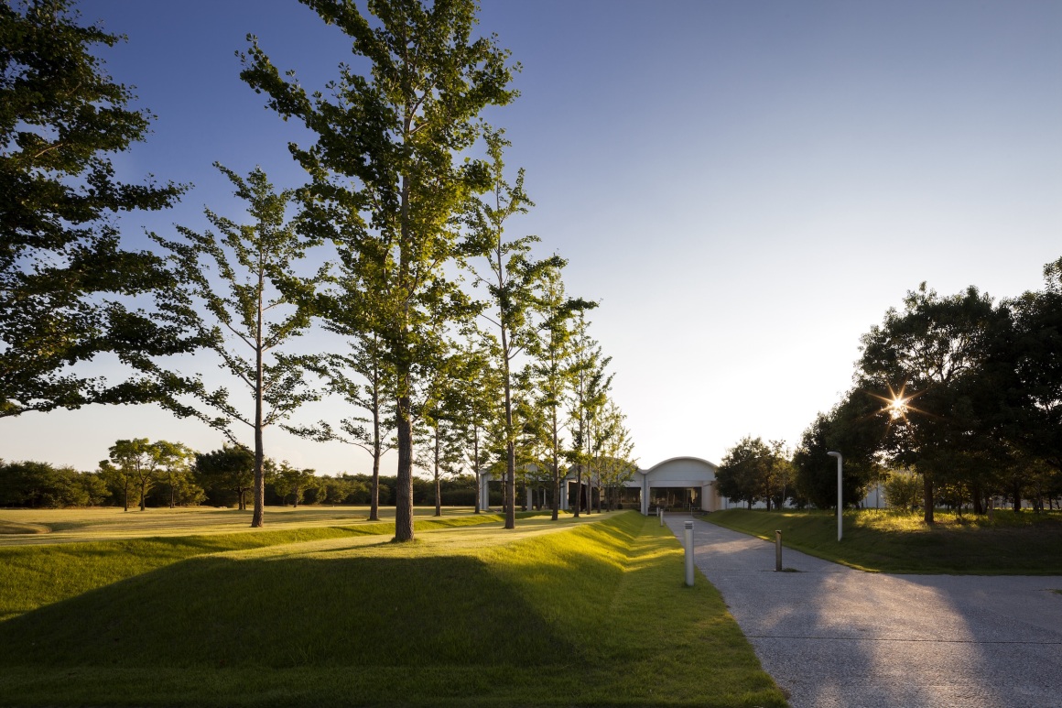
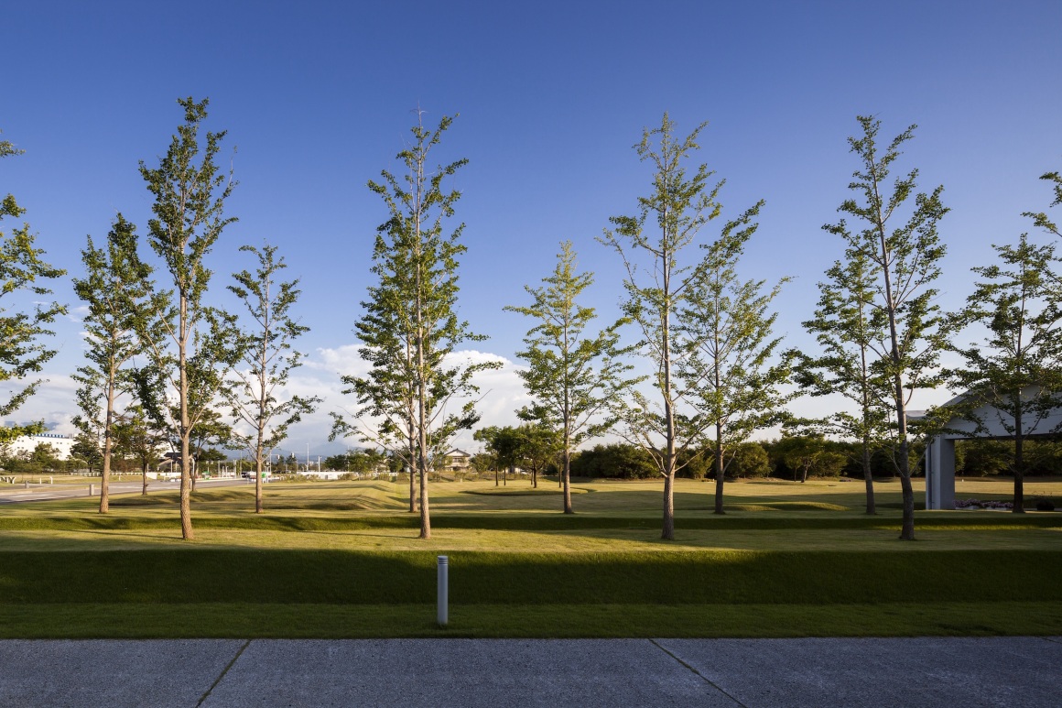
▼公园冬景 Winter view of the park
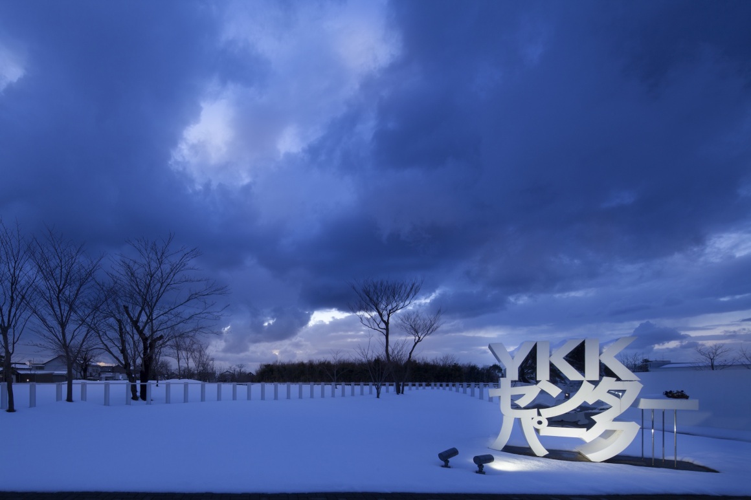
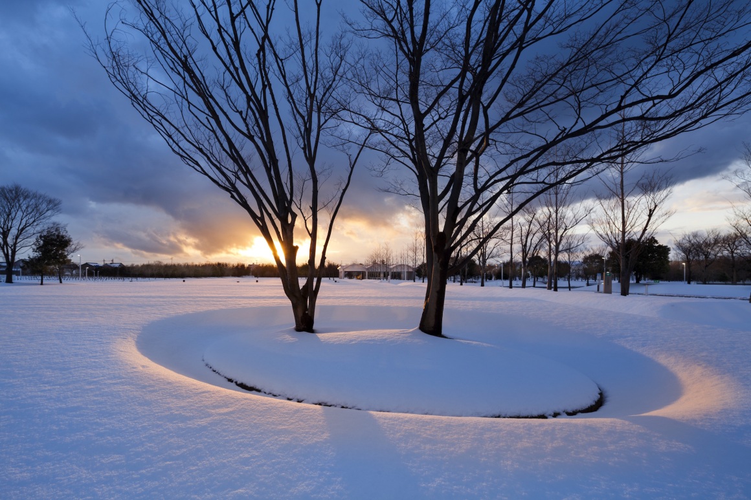
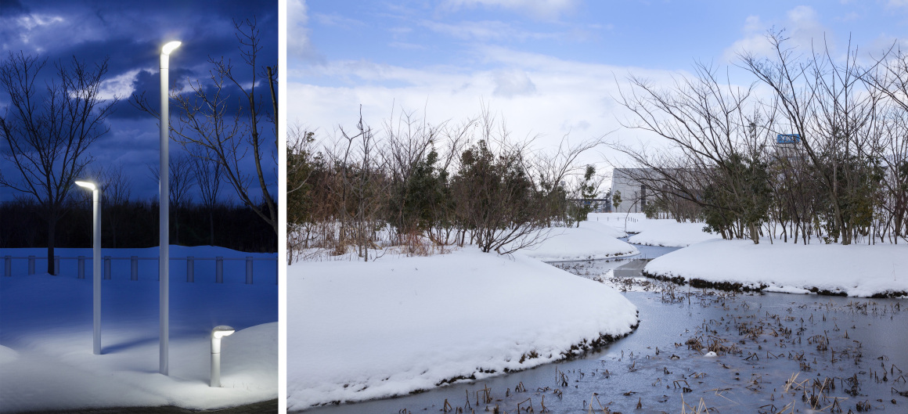


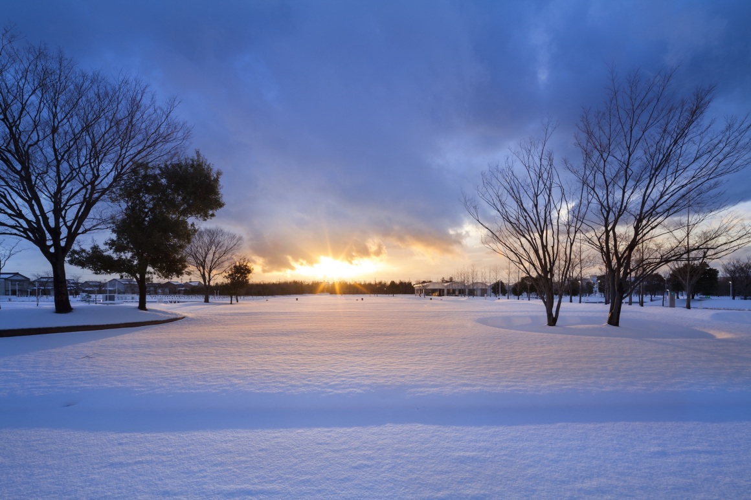
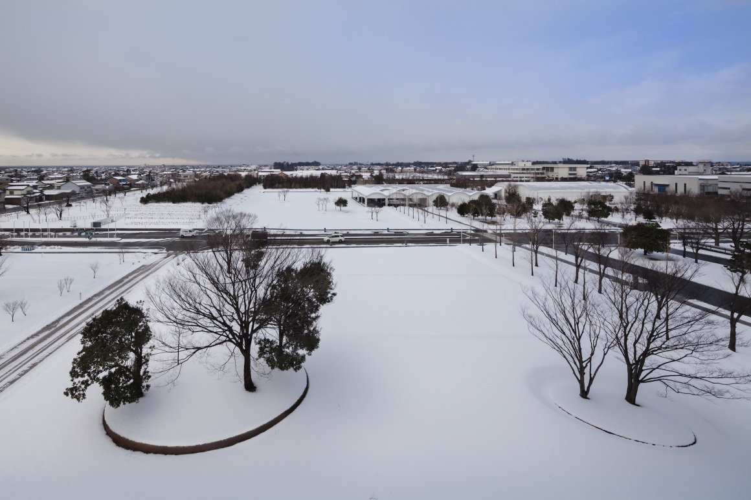

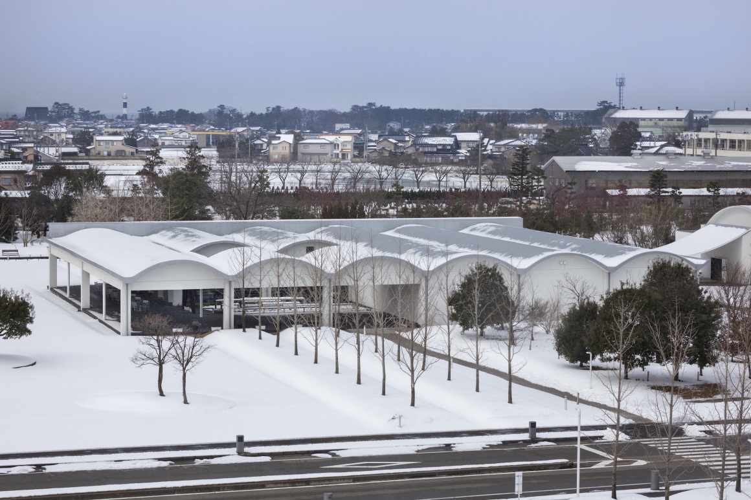
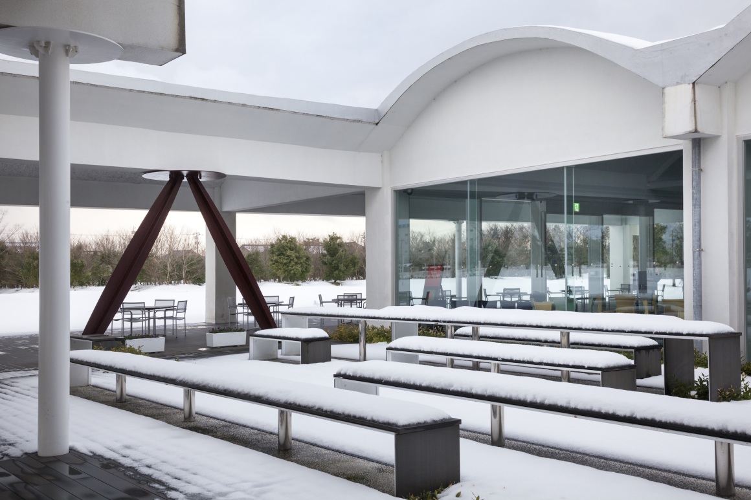
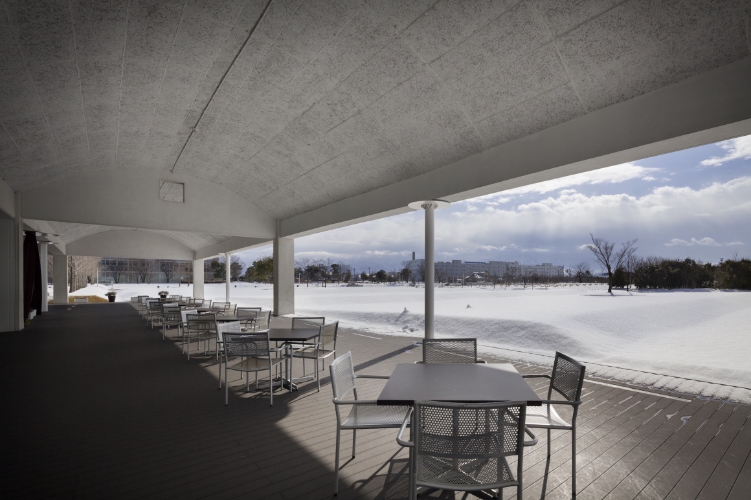
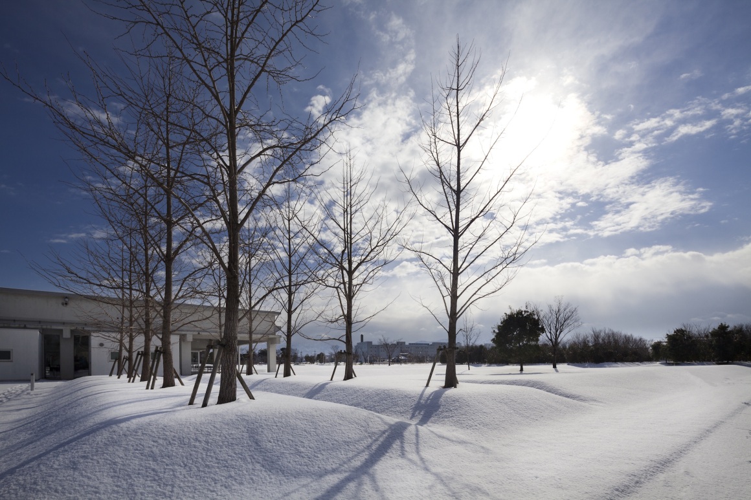
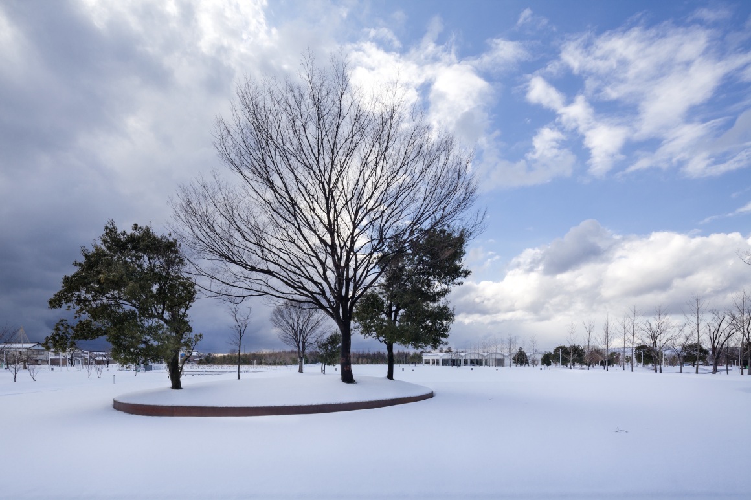
项目:YKK中央公园
地点:日本富山县黑部市
竣工日期:2015年6月
客户:YKK株式会社
总体规划:A.P.L. design workshop, 大野秀敏, 江口英樹, 高野菜美,
建筑、灯具、标识:A.P.L. design workshop
景观设计:studio on site
承包商:NIPPO, Daiichi Kensetsu(建筑),黑部 M-tech(机械和电气),黑部CLEAN株式会社(园艺)
场地面积:约8, 000 平方米
照片:吉田诚 / 吉田写真事务所
Project: YKK Center Park
Location: Kurobe, Toyama Prefecture, Japan
Completion date: June, 2015
Client: YKK Corporation
Master Plan: A.P.L. design workshop. OHNO Hidetoshi, EGUCHI Hideki, TAKANO Nami,
Architecture, Lighting Fixture, Signage: A.P.L. design workshop.
Landscape Design: studio on site
Contracotrs: NIPPO, Daiichi Kensetsu(Architecture), Kurobe M-tech(Mechanical and Electrical), Kurobe Clean and Green(Gardening)
Site area:ca. 8, 000 ㎡
Photo: YOSHIDA Makoto/ Yoshida photo studio
更多 Read more about: A.P.L. design workshop


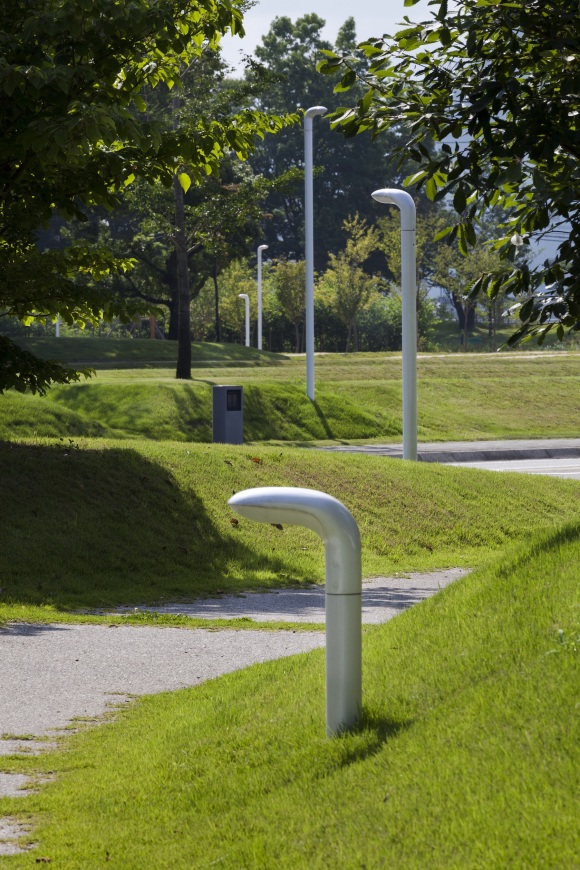
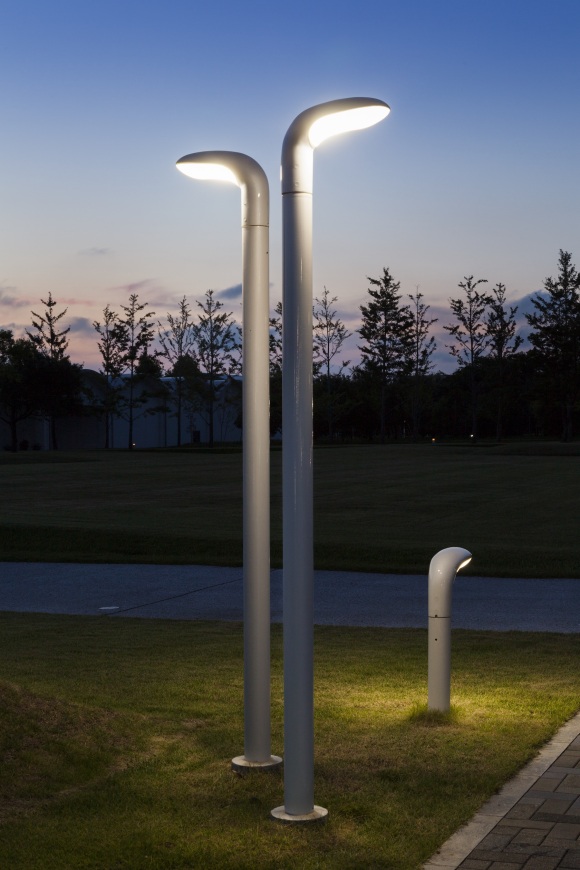


0 Comments