本文由 B.L.U.E.建筑设计事务所 授权mooool发表,欢迎转发,禁止以mooool编辑版本转载。
Thanks B.L.U.E. Architecture Studio for authorizing the publication of the project on mooool, Text description provided by B.L.U.E. Architecture Studio.
B.L.U.E.建筑设计事务所:项目位于秦皇岛阿那亚社区的文创小镇一角。酒店东侧面向黄金海岸线南岸,远离喧嚣,有着绝佳的观海视野。另外三面被5-6层高的欧洲⻛格住宅建筑群环绕,场地在其间形成六角形的轮廓,有着类似欧洲小镇里城市广场的尺度和空间形态。
B.L.U.E. Architecture Studio:The project sits in the neighborhood with rich cultural and humanistic atmosphere in Aranya community. The east side of the hotel faces the south bank of the gold coastline, and provides excellent ocean views. The other three sides are surrounded by a group of five-or-six-story European style residential buildings. Hence, the site forms an outline of hexagon, and it features a spatial scale and form similar to the city plazas in small towns in Europe.
▼项目视频 Video
设计理念| Design concept
面对这个独特的场地,我们希望借此探索新时代的居住模式。这个出发点源于我们对当代城市和社会的观察。 如今,现代家庭趋于小型化和个体化,以婚姻或血缘关系的传统家庭结构在逐渐瓦解,我们正在走向一个个体的时代。 当每个人在城市中拥有的空间越来越小,人们开始厌倦强调自我的生活方式时,社群的重要性便凸显出来。同时,随着网络和虚拟空间的发展,实体空间的价值从提供特定的使用功能,逐渐转变为满足人的精神诉求。真正有价值的场所是能将生活空间、交流空间和文化空间结合在一起的,有综合体验感的空间。在这样的时代下,建筑需要成为一个平台,给人们提供相互交流的机会,重新找回情感的价值。
For this particular site, the studio hopes to explore a mode of inhabitation for new era. Through observing contemporary cities and society, we are aware that the traditional family structure based on marriage or consanguinity has started to gradually disintegrate, and modern families tend towards miniaturization and individualization. Today, we are moving into an era of individualization. The importance of community becomes prominent when everyone’s space in the city is getting smaller and people are getting tired of self-emphasizing lifestyle. Meanwhile, with the development of the internet and virtual space, physical space is not just providing specific functions, but more importantly, satisfying spiritual pursuit. The truly valuable place is the spaces that can combine living, communication and cultural space while offering a sense of comprehensive experience. In such an era, architecture needs to become a platform to provide people with opportunities to communicate with each other and retrieve the power of emotions.
▼整体环境鸟瞰 A bird’s eye view of the overall environment
▼项目鸟瞰 Project bird’s eye view
▼酒店外立面与周边环境 Hotel facade and surrounding environment
传统的酒店设计注重的是房间的私密性和独立性,空间是专属的、静态的。这次,我们希望赋予酒店更多的社区感和体验感,在一种开放的氛围中,让客人在私密空间之外获得更多公共的交流场所,空间是共享的、动态的。
Traditional hotel design primarily focuses on the privacy and independence of the guest rooms; the space is exclusive and static. However, in this project we hope to provide the hotel with more sense of community and integrated experience, so that the guests can get more public space for communicating in an open atmosphere. The space here is shared and dynamic.
建筑空间| Architectural space
我们将建筑设计成一座围合式的小建筑群落。一层整体由通透的玻璃幕墙构成,创造开阔的视野和开放的氛围,主要作为酒店的公共空间。二三层由八栋高矮不一的小楼错落有致的聚合而成,坐落在玻璃幕墙之上的大平台上,主要是客房空间。悬挑的平台轮廓让建筑仿佛一座漂浮在空中的小型社区。
The studio designed a small enclosed building complex for the hotel. The first floor mainly serves as the public space of the hotel. The entire first floor features transparent glass curtain walls, creating a broad view and open atmosphere. Sitting on a large platform above the curtain walls, the second and third floors are mainly guest rooms, and these two floors are composed of eight scattered small buildings with different heights. Because of the slightly cantilevered platform, the architecture looks like a small floating community.
▼概念手绘图 Concept hand drawing
▼一层整体由通透的玻璃幕墙构成 The whole first floor is composed of transparent glass curtain wall
建筑外立面使用了三种不同规格的白色压型钢板,让“悬浮”的建筑体量显得更加轻盈。穿插其中的几个原色竹钢的小房子又给整体洁白纯净的建筑带来些许自然温暖的感受。此外,每个房间都有一个属于自己的小阳台,保留和场地周边环境互动的可能性。乱纹铝板饰面的的阳台造型现代而纯粹,给简洁的外立面增添了一丝动感和节奏。
Three different specifications of white profiled steel sheet are used on the building’s facade, so that the “floating” volume imparts a sense of lightness. The several small buildings covered with laminated bamboo interspersed among the whiteness help deliver a warm and natural feeling. In addition, each guestroom features a small terrace, retaining the possibility of interacting with the surroundings. The aluminum panels for the balconies are modern and pure, adding a touch of rhythm to the simple facade.
▼酒店入口 Hotel entrance
▼原色竹钢的小房子穿插白色压型钢板 The small house of primary color bamboo steel is interspersed with white profiled steel plates
在空间组织方面,我们让几栋小房子脱离了传统居住建筑南低北高的模式,当房子的朝向、高度被打破和重组,不仅每栋客房具有了自己的独特的尺度,他们之间的负空间也自然形成了不同大小、形状,富有趣味的活动空间。各个小楼之间通过室外连廊互相连接,由于每栋楼的高度不一,连廊的行走路线也是上下间不断变化的,下行向平台的时候更接近户外广场的活泼热闹,上行时忽然又视野开阔起来,可以看到不远处的大海。 客人在行走中获得动态空间体验。
In terms of spatial organization, we abandon the model of traditional residential complex featuring the concept of ‘low in the South and high in the North’. Instead, the studio rethinks and reorganizes the orientation and height of the upper-floor small buildings, thus, each building features its own scale. Besides, the negative space in between naturally forms activity spaces with different sizes and shapes. The small buildings at upper floors are connected through outdoor corridor. The different heights of the buildings helps create a constantly changing walking experience and provide a dynamic spatial experience to guests. People get closer to the liveliness of the outdoor plaza while walking down, and they see the sea not far away with a broader view while going up.
▼室外连廊 Outdoor corridor
▼观景平台 Viewing platform
建筑整体的空间形态打破了私密性的保护,营造出活跃的邻里社区感。 我们认为,这是一种实现现代人的“共享社区”的可能,“家”的空间不应只在房子里面,而是会延伸到更多的地方,展现出各种各样的形态。
The overall spatial form of the architecture breaks the protection of privacy and builds a vibrant sense of neighborhood and community. We believe that this is a possibility to realize the concept of “shared community” in the new era. The space of home will extend from the inside to more places, showing various forms.
▼邻里社区感 Neighborhood community
室内空间| Interior space
室内设计分为公区和客房两个部分。首层的大堂、咖啡厅及酒吧彼此之间没有硬性分割,而是一个连续的流动空间,同时利用层高及玻璃幕墙的优势,形成一个整体开放通透的公共区域。设计上也尽可能减少装饰性的语言,而是让灵动变化的光影,海边的空气,树木等自然元素成为空间的主角,空间开阔明亮的特质得到了最大程度的发挥,同时也展现出极简的艺术⻛格 。
The interior of the hotel is divided into two parts: public spaces and guestrooms. The lobby, café and bar on the first floor together form a continuous open flow area. The designers take advantage of the height of the ground floor and the glass curtain walls to create an overall open and transparent public space. The design for the interior reduces ornamental language as much as possible, while the flexible and soft light and shadows, the ocean air, trees and other natural elements become the protagonist of the space. The spatial characteristics of openness and brightness are maximized, and the interior features a style of minimalism.
▼一层公共空间形成连续的流动空间 The public space on the first floor forms a continuous flow space
客房方面,一层主要是为家庭亲子出游考虑的面积稍大的套房;楼上则是小户型客房,分为26㎡的平层户型和36㎡的loft户型两种形式,在保证基本使用功能的情况下,相对压缩了室内面积,把更多面积留给了户外平台和共享空间。
In terms of guestrooms, the rooms on the first floor are mainly suites designed for family trips. The upper floor consists of 26㎡ rooms and 36㎡ loft rooms. While ensuring the basic functions of the rooms, the designers relatively compress the indoor area to leave more area to outdoor platform and shared spaces.
▼Loft 客房 Loft Room
客房的设计更多的采用木材、质感涂料、洞石等自然材质,呈现内敛朴素的氛围。同时,针对海边潮湿的气候,对木饰面等材质进行了防腐防潮处理,并在客房内设置除湿机,保证客人居住的舒适度,在细节中体现品质。
The interior of the guest rooms use natural materials such as wood, stucco and travertine, presenting a restrained and plain atmosphere. In addition, for the humid climate at the seaside, the wood veneers and other interior materials are applied with moisture-proof and anti-corrosion treatments; a dehumidifier is installed in each room to ensure the comfort of guests.
此外,我们在二层平台上景观最佳的位置设置了一间面向大海共享客厅,所有房间的客人都可以来这里休息和交流。
Moreover, the designers set up a shared living room facing the sea on the second-floor platform with the best view. Guests are welcomed to rest and communicate in the public space.
总结| New way of thinking
通过唐舍酒店的设计,我们对人与空间尺度进行了新的思考。让建筑除了作为居住空间之外,也能提供一种机遇和可能,让相聚在此的陌生人能够重新寻找和定义人与人之间关系。此次设计也突破了常规酒店的概念,意图探索社区酒店和共享酒店的发展模式。小的客房面积,鼓励客人可以走出自己的房间,花更多的时间去体验客房以外的世界̶̶户外广场,共享客厅,连廊,楼下的咖啡厅…都成为大家共同活动场所,让人们在有限的空间里实现“无限”的生活。
The studio presents new thinking of people and spatial scale. Architecture serves as a living space. Beyond that, it provides an opportunity and possibility for people to rediscover and define the relationship between people. The design abandons the concept of conventional hotels, intending to explore development models of community hotels and shared hotels. The small guestroom size helps encourage people to experience the world outside the guestroom — the outdoor plaza, shared living room, the corridor, café… The architecture with shared spaces let people achieve “unlimited” living style within a limited space.
▼总平面图 Plan
▼1F平面图 1F floor plan
▼2F平面图 2F floor plan
▼3F平面图 3F floor plan
▼酒店轴测图 Hotel axonometric drawing
▼剖面图 Section vie
▼剖面图 Section view
▼平层户型轴测图 Flat-floor axonometric drawing
▼loft户型轴测图 Loft axonometric drawing
▼套房轴测图 Suite Axonometric Drawing
项目名称:阿那亚唐舍酒店设计
项目所在地:河北省秦皇岛市
项目类型:酒店建筑设计、室内设计、景观设计
建筑师:青山周平,藤井洋子,刘凌子,陈乃纶,乐美卿,史乃馨,何宣瑾 / B.L.U.E.建筑设计事务所
照明设计:B.L.U.E.建筑设计事务所
业主:唐舍酒店
规模:三层
⽤地面积:1350㎡
总建筑面积:地上3000㎡
设计周期:2018.02 – 2018.12
施⼯周期:2019.01 – 2021.07
摄影师:Eiichi Kano / 唐舍酒店
主要材料
建筑材料:压型钢板、原⾊⽵钢、乱纹铝板
室内材料:艺术涂料、实⽊贴⽪(橡⽊、⿊胡桃)、水磨⽯、天然石材
Project Name:Aranya theTANG hotel
Project Location:Qinhuangdao, Hebei, China
Element :Hotel
Architect/s:Shuhei Aoyama,Yoko Fujii, Lingzi Liu,Nailun Chen,
Meiqing Le,Naixin Shi,Xuanjin He / B.L.U.E.
Architecture Studio
Lighting Designer:B.L.U.E. Architecture Studio
Client :theTang
Size:3-story
Site Area:1350㎡
Building Area:3000㎡
Design Period :02. 2018 – 12. 2018
Construction Period:01. 2019 – 07. 2021
Photography Credit:Eiichi Kano / theTANG hotel
Material
architectural:white profiled steel sheet、laminated bamboo、aluminum panels
interior:stucco、wood panel (oak / walnut)、terrazzo、stone
“ 既能享受传统酒店的私密独立,更能体验开放、共享的交流空间氛围。”
审稿编辑:王琪 -Maggie
更多 Read more about: B.L.U.E.建筑设计事务所


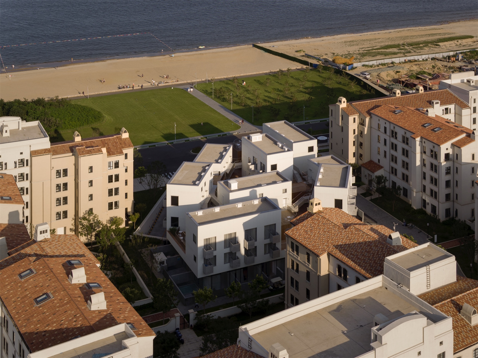
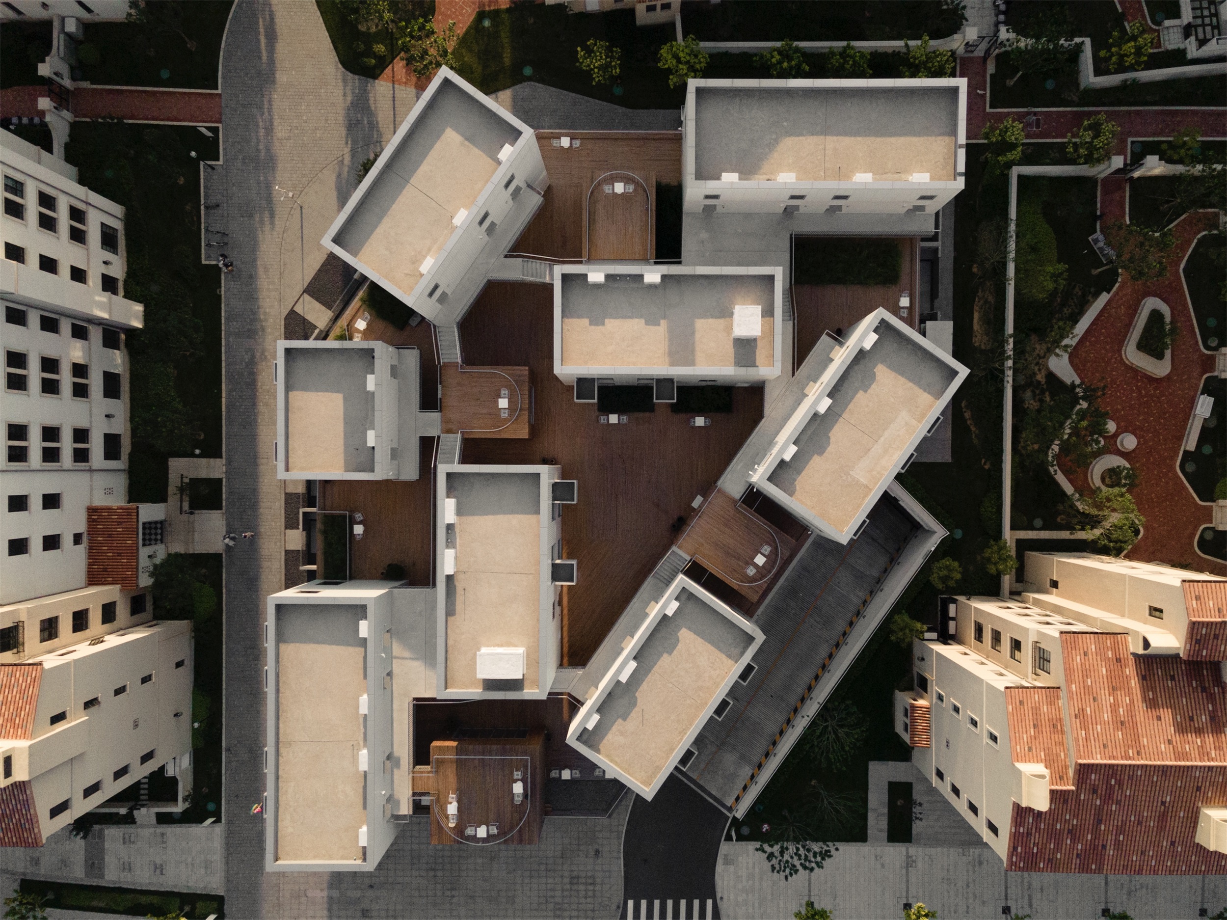
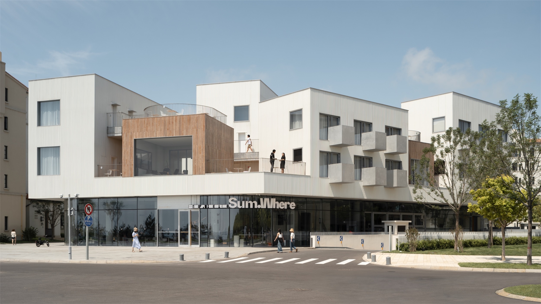
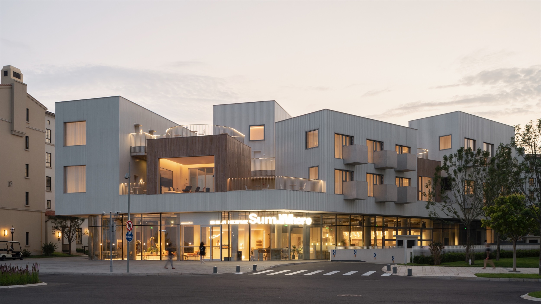
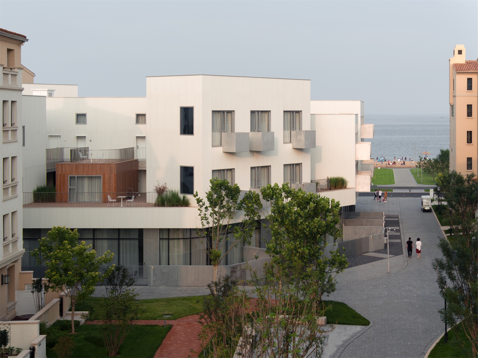


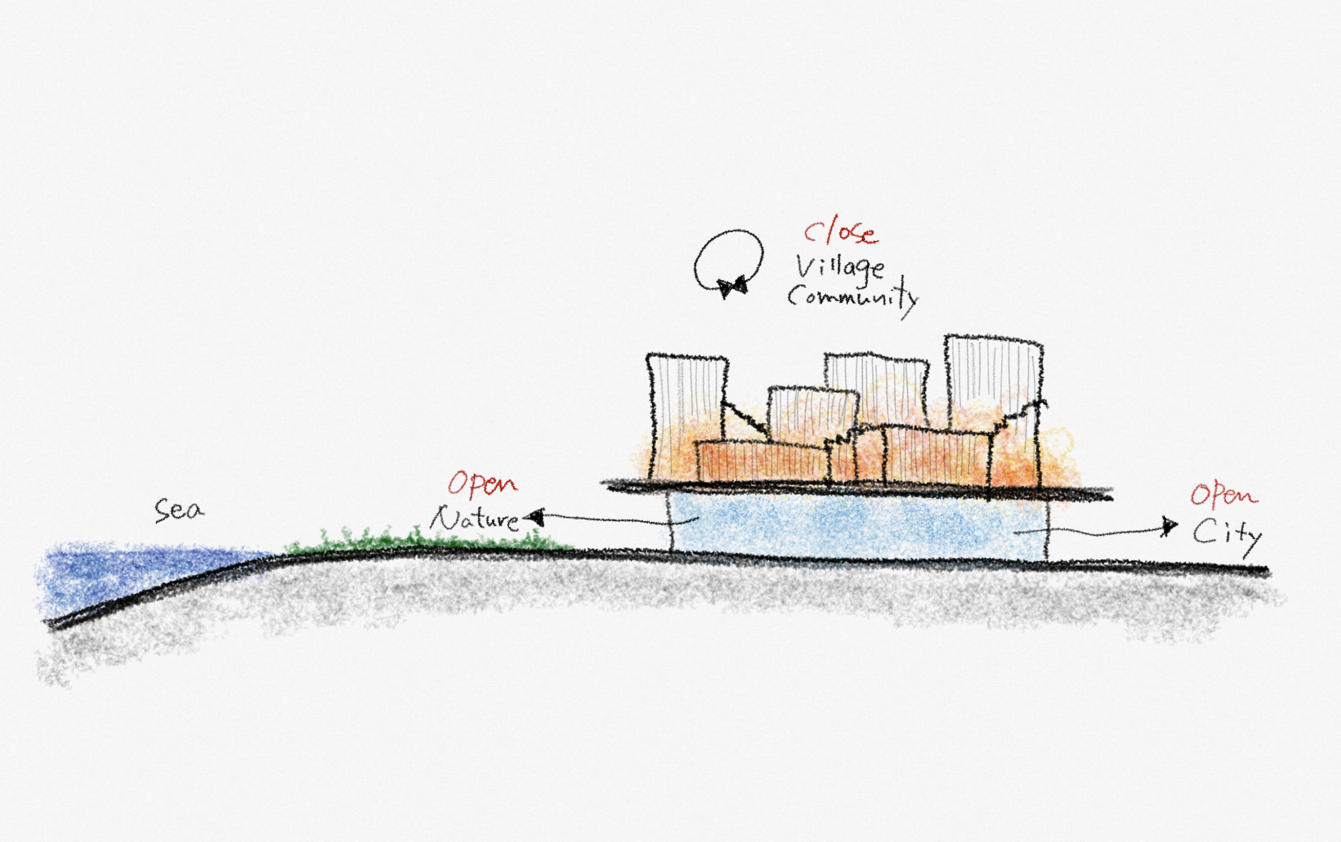





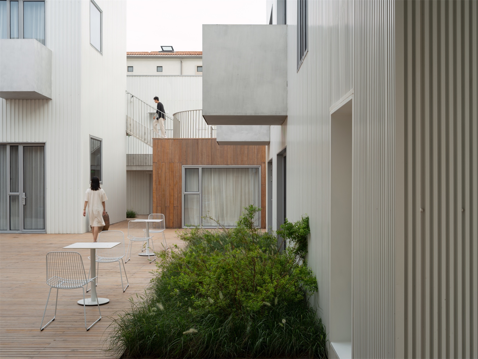
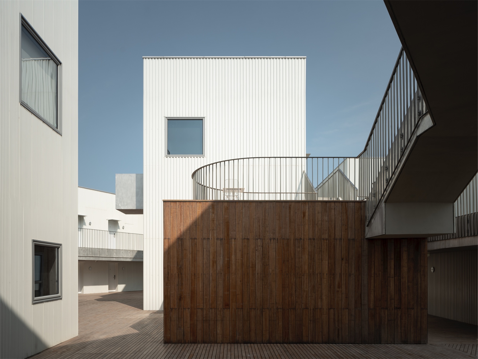

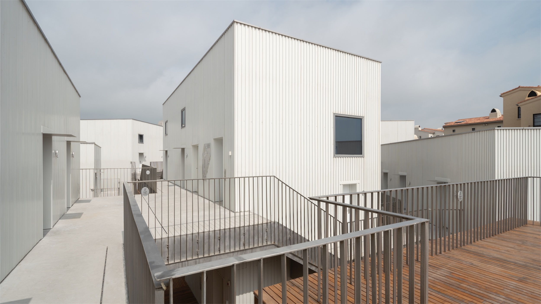
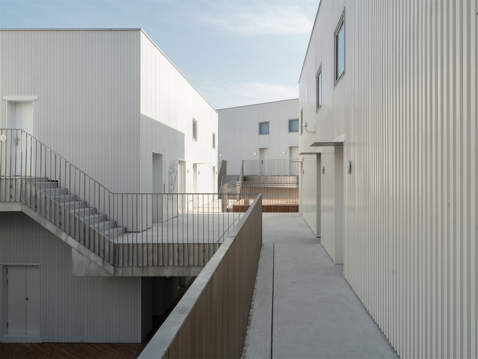

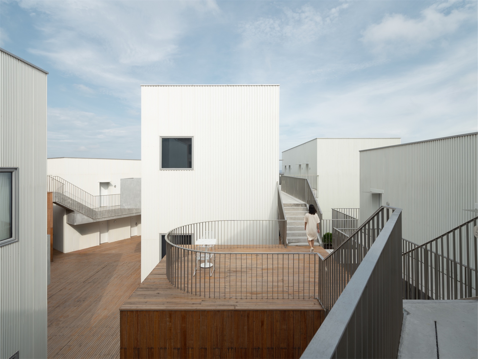
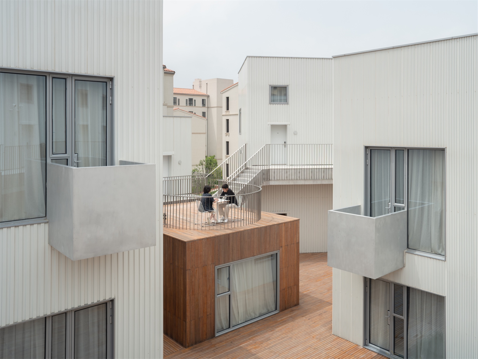
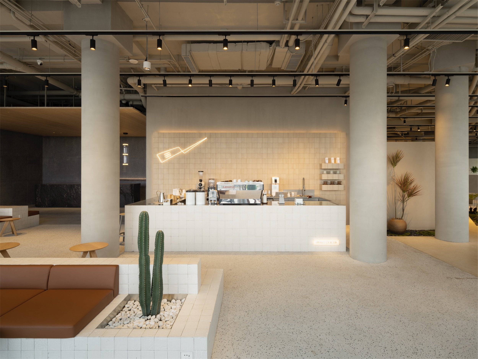
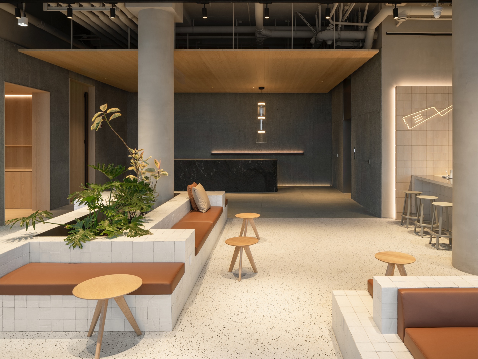
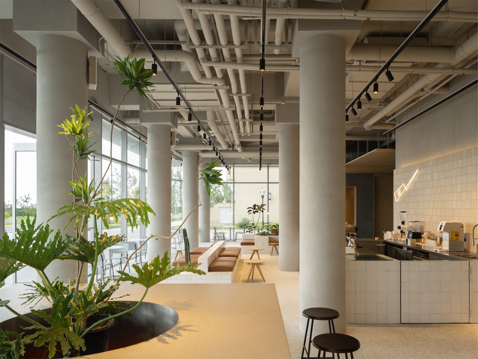
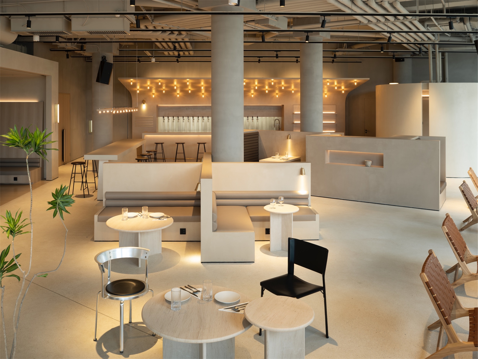

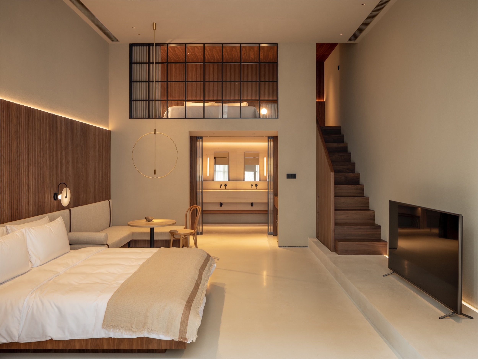

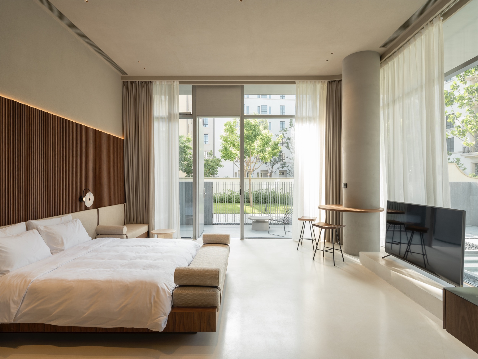
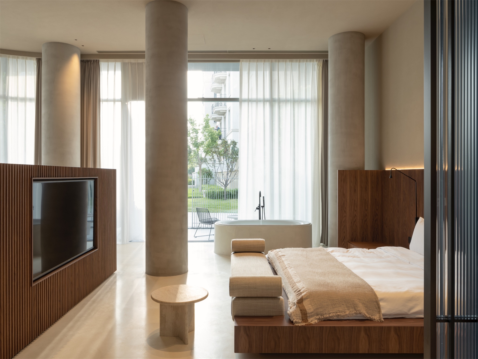
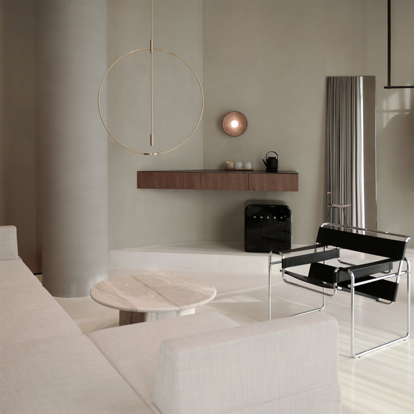
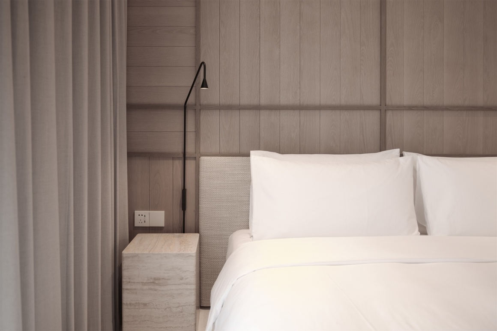
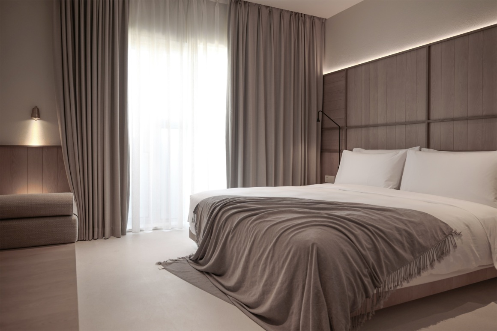
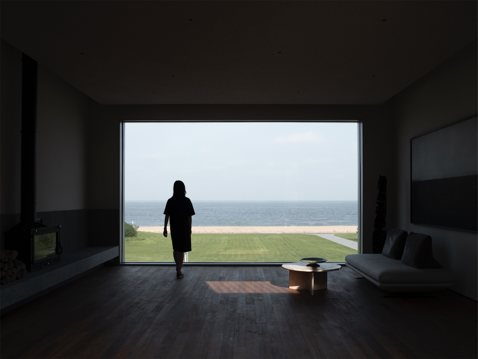




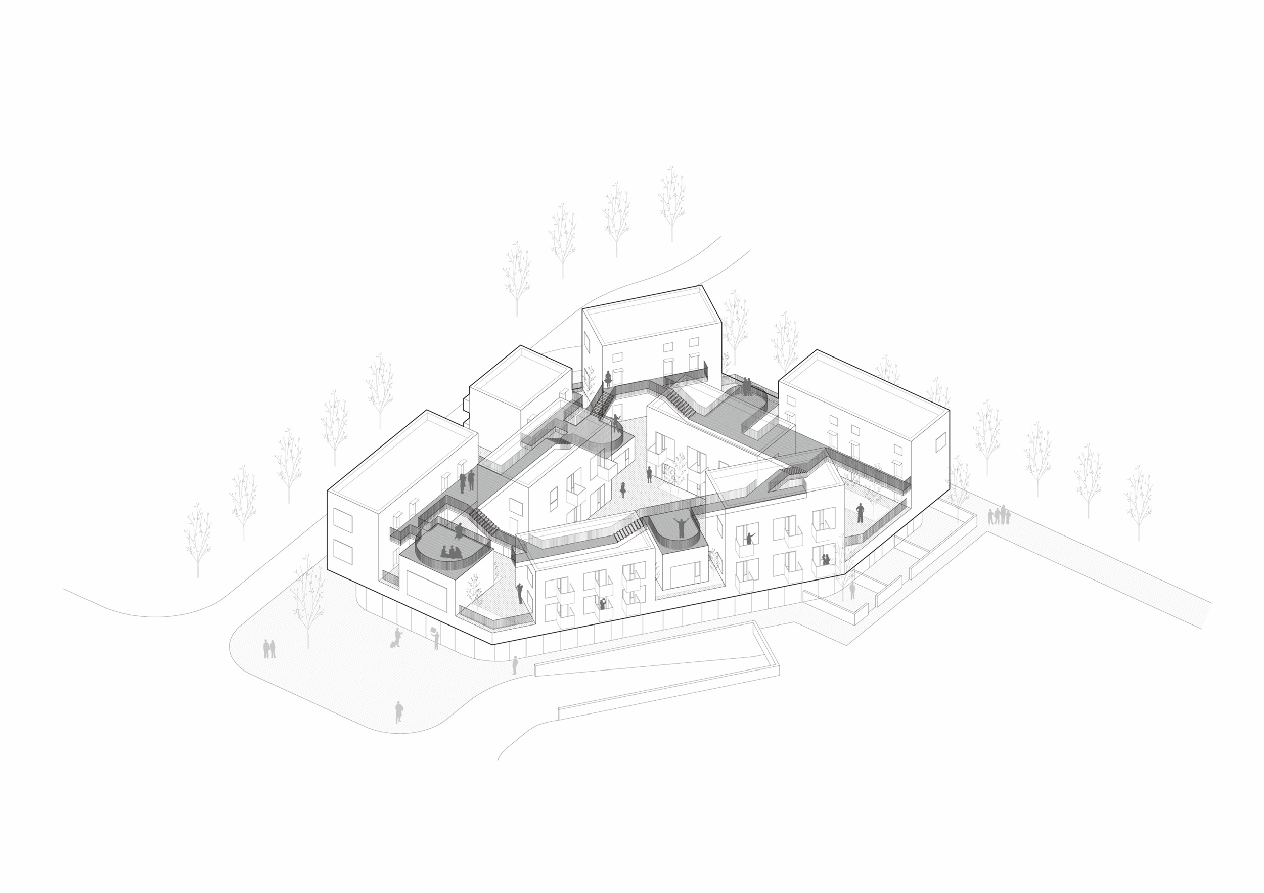

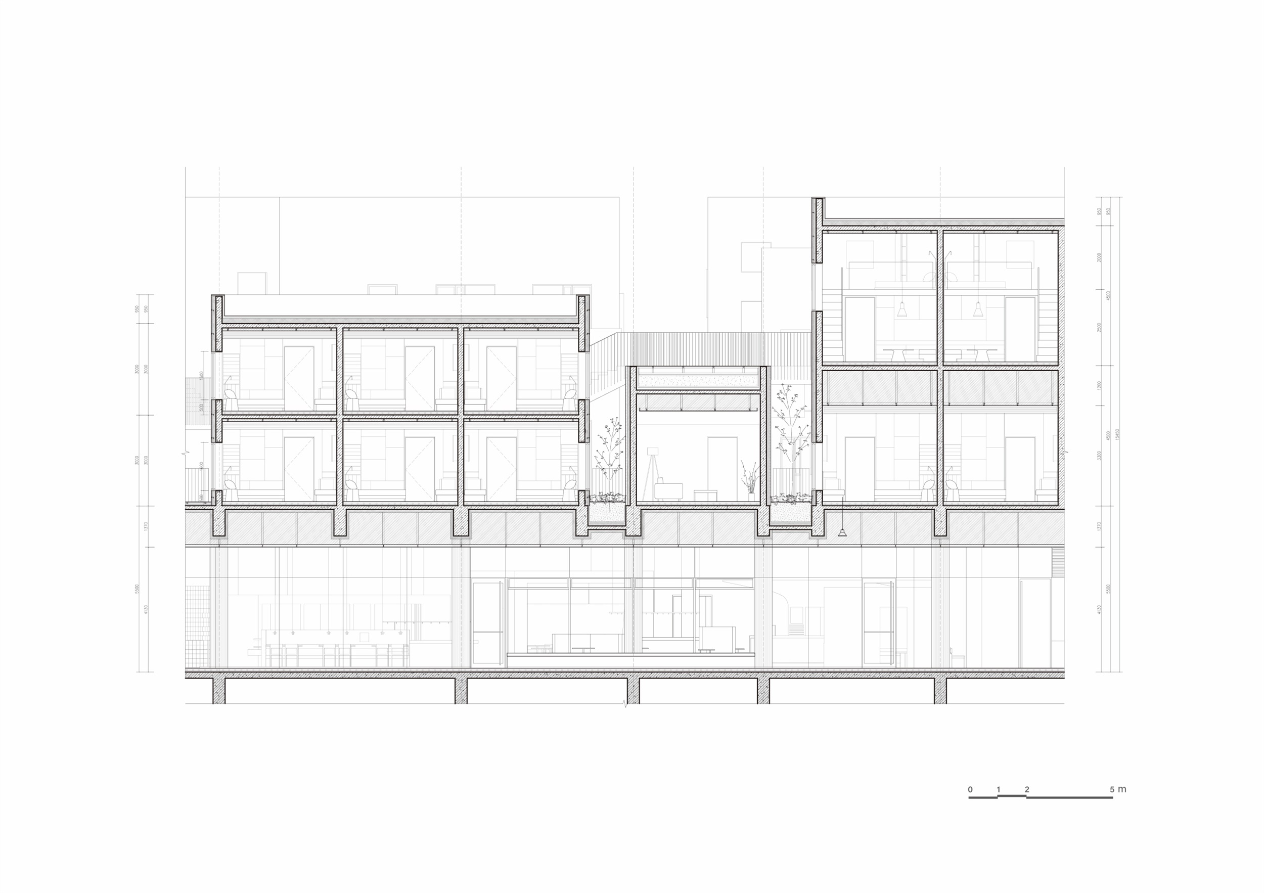
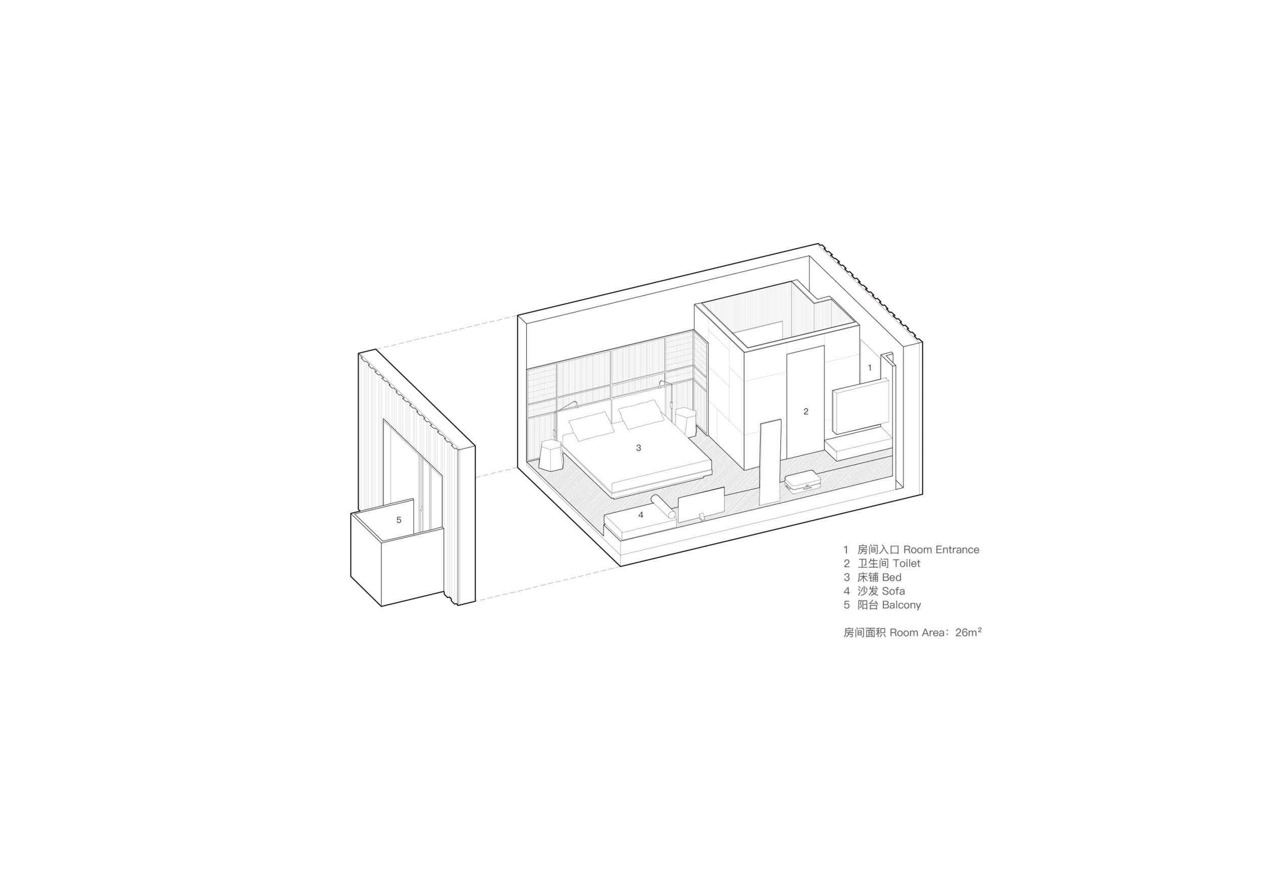

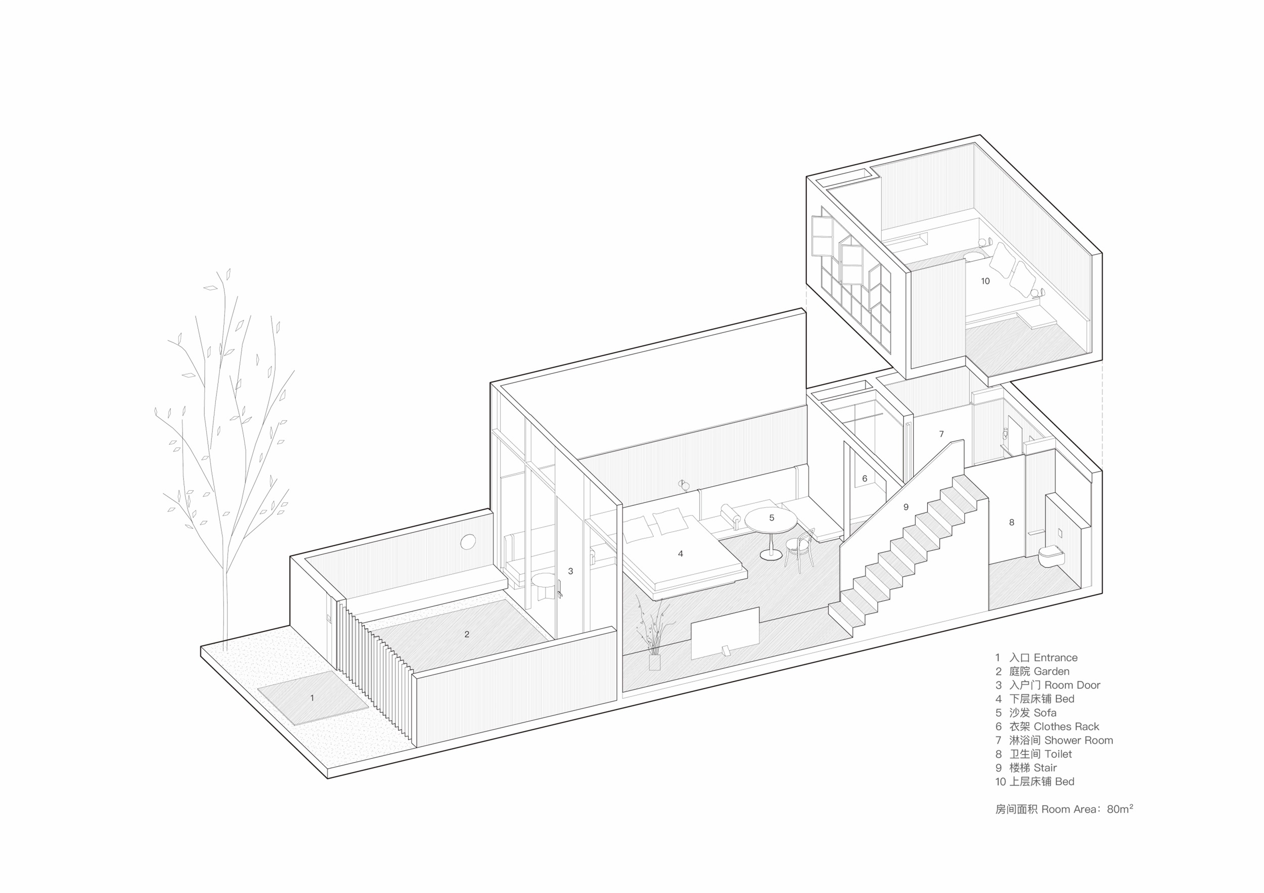


0 Comments