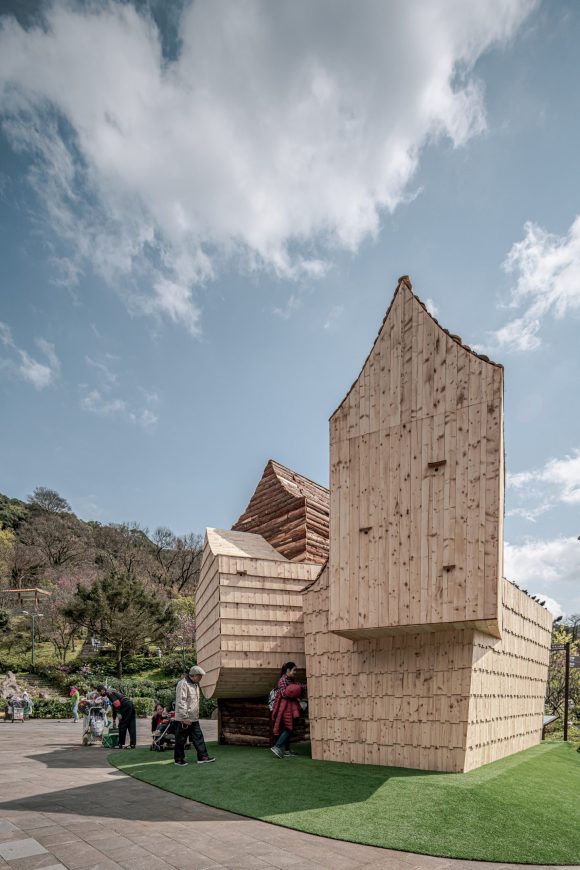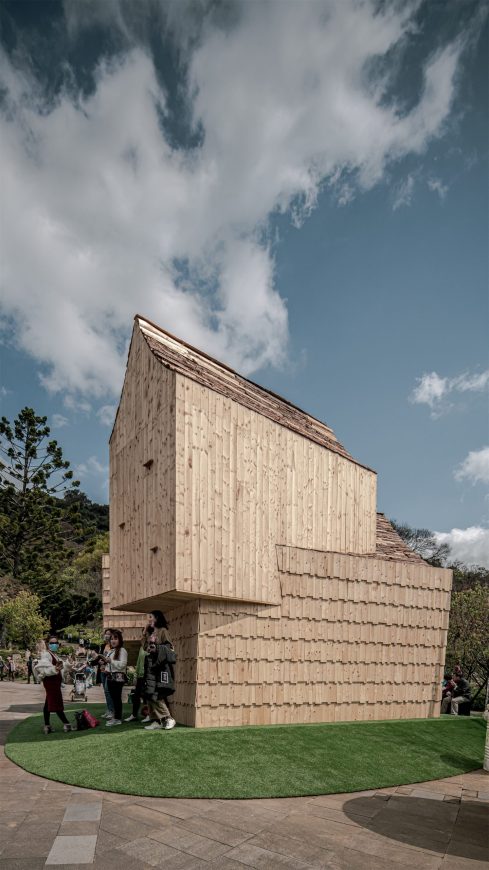本文由 PSW建筑设计研究室 授权mooool发表,欢迎转发,禁止以mooool编辑版本转载。
Thanks Phoebe Says Wow Architects for authorizing the publication of the project on mooool, Text description provided by Phoebe Says Wow Architects .
PSW建筑设计研究室:全球疫情的关系,人类正受到 Covid19 大流行的前所未有的影响。家,一个互相交织,复杂却美好的存在,重新获得了它的意义,并且更加强烈地涉及我们的日常生活。长时间须待在家生活与工作,让人们再次对”家”有了更多的关注。
Phoebe Says Wow Architects:Human beings are under unprecedented influence from the Covid19 pandemics. Home regains its significance and involves our daily lives even stronger. This led to a narrative that family and home is where one found love and awesomeness yet along with complications.
▽项目视频 Video
作为位于偏远山区的花卉节展馆,其使命是提供一个休息点,同时提升游客在节日期间的体验,家与巢是这次设计围绕的主轴。
As a Flower Festival pavilion located in the remote mountains, the mission is to provide a resting point while enhancing visitors’ experiences during the festival.
▽场地整体鸟瞰 Aerial view
这次案子的最大挑战来自建筑如何在花季的期间找寻到适得其所的角色,让建筑的美感与精神得以推广,同时为花季与国家公园的游人体验加分。我们的设计植根于“家”,并通过堆叠五个独立的房屋形状体积并移除重叠区域来创建一个布尔化的内部,以这种木屋木构展示永续建筑的可能性并自然融入国家公园的优美环境。
The biggest challenge of this case is how to find the appropriate role of the building during the flowering season, so that the beauty and spirit of the building can be promoted, while adding to the visitor experience of the flowering season and the national park. Our design rooted from this narrative and re-interpreted it by stacking five individual house-shape volumes and removing the overlapped area to create a booleaned interior which conveys unique spatial experiences from its complex geometries and wooden structures.
▽花镜中的木屋成为视觉焦点 Wooden house in the mirror
五个造型不同的木屋形同开枝散叶的家族,小家庭间各自发展成形,却又在家族中饰有独特的角色,形成复杂而美好的相互聚合。不同量体透过堆叠相嵌,在外观上形成聚合又富变化的意象, 辅以对外墙台湾杉木材采不同处理方式达到和谐却富变化的层次感 ,观赏者走动时,在每个角度都可欣赏到建筑不同的样貌。量体两个入口分别面对花钟与后方花园的小径,有衔接两处的意涵,量体刻意在两入口间形成趣味的涵洞,让小朋友们穿梭体验建筑内外的空间,看似分开的两个室内空间,在动线体验下还是一体的。
Five different wooden houses form different Spaces, each with its own unique presence, forming a complex and beautiful convergence of each other. Different volumes are stacked and embedded together to form a cohesive yet varied image on the appearance. Supplemented by different processing methods of Taiwan fir wood on the outer wall, a harmonious yet varied sense of hierarchy can be achieved. When the viewer walks around, he or she can appreciate the different appearance of the building from every Angle. The natural flower path links the flower clock with the garden, and the deliberately designed entrance forms an interesting culvert. Children can shuttle between the space inside and outside the building, and the moving line connects the interior space as a whole.
▽体量生成 Mass generation
▽木屋鸟瞰 Aerial view of wooden house
▽五个不同体量,不同造型的构件相互聚合 Five different volumes and components of different shapes converge with each other
在立面设计方面,由柏树制成的木瓦被排列成各种图案和树皮饰面,既作为木屋又作为鸟舍融入周围环境,给人一种自然的存在感。让鸟儿在不受打扰下,重回广场栖息,拉近人与鸟的距离,增加花季体验的乐趣与感动。
As for the facade design, wood shingles made of Taiwania, a cypress tree, were arranged with various patterns as well as bark finishes to give a natural presence as a wood cabin also as birdhouses which blends into its surroundings. Birds returning to the square to roost, shorten the distance between people and nature.
▽取于自然的木材树皮饰面 Taken from natural wood bark finish
▽结合外立面设计鸟窝 Design a bird’s nest in combination with the façade
量体堆叠下所形成的建筑内部本是错综复杂的型态,但在设计过程我们藉布林代数的原理,移除了交集冲突的部分,留下充满连续性与动态的面和结构。在精确的结构计算下,这些构筑元素相互牵引支撑,形成稳定结构,再次呼应前述复杂而美好的关系。建筑的动线规划,期许参观者以远、近、绕、钻等方式体验其内外空间并结合遮阳避风躲雨的机能与民众互动。
The interior of the building formed by the stacking of the volumes is originally intricate and complex, but in the design process, we borrowed the principle of Brin’s algebra to remove the parts of intersection and conflict, leaving a surface and structure full of continuity and dynamics. One might even notices there are seven peculiar boxes with opening on the facades. Yes, a house for both people and birds under one roof! The birdhouse concept came into play to bring birds from the woods to an open field which encourages visitors aware of these wonderful species.
▽空间设计分析 Spatial Design Analysis
▽错综复杂的底部空间 Intricate bottom space
▽穿梭玩耍的孩子们 Children playing
室内主要用于遮蔽和展示,人们可以在其中找到一个舒适的位置,享受片刻的冥想。循环设计让游客从对面的两个不同入口进入,形成不同的有利位置,以欣赏空间特征。由于内部空间是半断开的,因此预计游客可以在建筑物的内部和外部进行参与,以完成对此类特定位置的项目更有意义的体验。投影映射是一种综合艺术形式,呈现奇妙的视觉戏剧,促进自然保护意识,相互促进设计议程。
The interior is mainly for sheltering and exhibition, in which one may find a cozy position to enjoy a moment of meditation. The circulation is curated to have visitors entering from two different entrances on the opposite side shaping different vantage points to appreciate the spatial characters. Since the interior space is semi-disconnected, visitors are expected to engage both inside and outside of the building to complete the experience which makes more sense for a project in such specific location. Projection mapping is an integrated art form presenting fantastic visual drama promoting nature conservation awareness which mutually enhancing the design agenda.
▽内部展示空间 Internal display space
在极有限的预算与上述的期望间努力拔河,工期需三周内完成搭建,设计阶段图面的精准性与预铸构建的安排都要到位,巢境此次尝试全木构的构筑方式,透过量体的巧妙摆放,将力传导至各承重墙面,小量体间形成稳固的结构平衡,中间最大悬空量体于施工期间,站立六位师傅并承重鹰架的搭设,结构性优异。
In a very limited budget and cycle, design requires high precision with precast construction arrangement, the through quantity body strategically placed, will force to the main wall surface, solid structure is formed between the small body balance, intermediate body in during the period of construction, the largest amount dangling stand six masters and bearing of the erection of scaffolding, finally appear in front of our eyes all wooden buildings.
▽总平面图 Plan
▽木屋平面 Plan
▽木屋剖面图 Section
项目名称:巢境 Boolean Birdhouse
完成年份:2020
项目面积:80 sqm
项目地址:中国台湾 台北市陽明山花鐘廣場
设计公司:PSW建築設計研究室
公司网址:https://www.phoebesayswow.com/
联系邮箱:info@phoebesayswow.com
主创设计师:洪世驊 Shihhwa Hung, 溫茹棻 Phoebe Wen
木構部分:藝創木構。 結構部分:原型結構工程顧問
业主单位:台北市政府公園路燈管理處
摄影师:Hey!Cheese
Project Name: Boolean Birdhouse
Year of completion: 2020
Project area: 80 sqm
Project address: Taipei City Yangmingshan Flower Clock Plaza, Taiwan, China
Design Firm: Phoebe Says Wow Architects
Company website: https://www.phoebesayswow.com/
Contact Email: info@phoebesayswow.com
Chief Designers: Hong Shihua Shihhwa Hung, Wen Rufen Phoebe Wen
Wooden structure part: Yichuang wooden structure. Structural Section: Prototype Structural Engineering Consultant
Owner: Taipei City Government Park Street Lights Management Office
Photographer: Hey!Cheese
“ 充满趣味性的巢境木屋,拉进人与自然和谐共处的距离。”
审稿编辑: 王琪 Maggie
更多 Read more about: PSW建筑设计研究室
































0 Comments