本文由 Kapsimalis Architects 授权mooool发表,欢迎转发,禁止以mooool编辑版本转载。
Thanks Kapsimalis Architects for authorizing the publication of the project on mooool. Text description provided by Kapsimalis Architects.
Kapsimalis Architects:该公共市场位于希腊圣托里尼岛传统的Oia村庄。此地原本是一个已废弃的地块,存有一个小型的纪念建筑和一个带拱形天花板的老建筑。业主希望通过这个开放市场的设计,来复兴Oia中心的这部分土地。该市场主要用于出售在希腊设计的纪念品、装饰品、服装、配饰、沙滩服装以及传统产品和美食。
Kapsimalis Architects:The open market by Kapsimalis Architects is positioned in the traditional village of Oia on the island of Santorini, Greece. The place was an abandoned plot on which, there were a small memorial structure and an old building with a vaulted ceiling. The owner wanted to revive this part of land in the centre of Oia, through the design of an open market, which sells souvenirs, decorative objects, clothing, accessories, beachwear and traditional products and treats, designed in Greece.
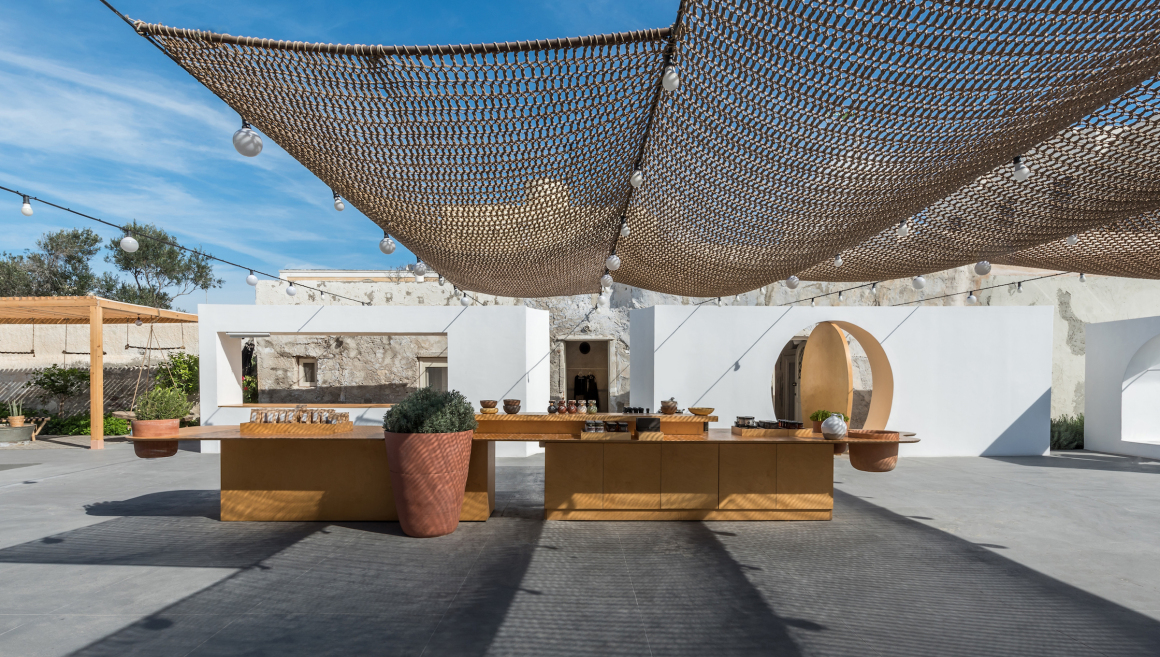

我们针对该项目提出的设计想法是,在地块内创建十个不同形状、形式和产品的小的、类似“单元”/亭子的空间,以便行人停下来购物。这些空间是旧Oia村的“心脏”,也是一个开放的公共空间,作为人行道的延续,主要用于集散、交流和购物。
The idea of the project was to create ten small, similar ‘units’/pavilions with different shapes, forms and products, inside the plot, in order the passers-by to stop and shop. This kind of space is a ‘heart’ in the old village of Oia, an open common space, as a continuity of the main pedestrian, for gathering, communicating and shopping.
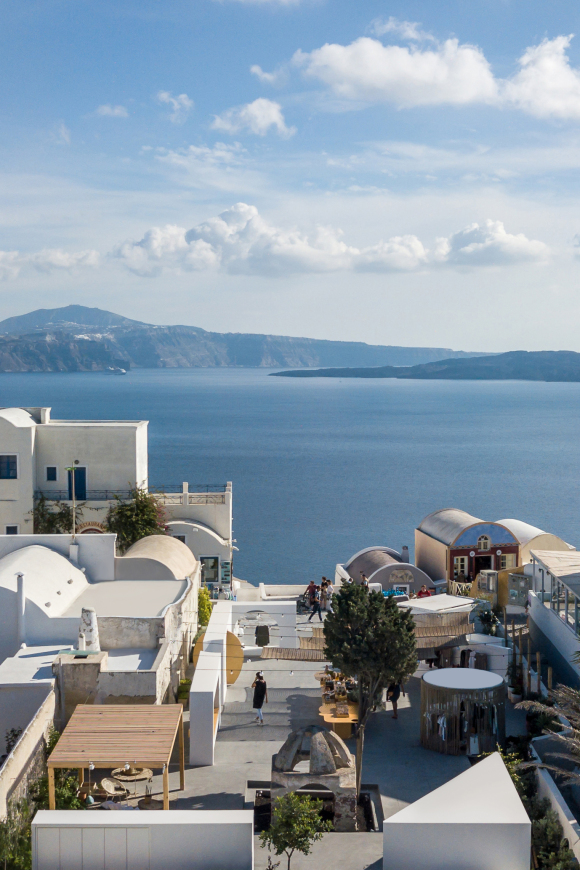
空间入口处的两个单元,作为店面和整个开放市场的门头形象;地块中心的长桌上,摆放着许多传统产品和草药;旧建筑的前面,新建了一堵厚厚的白墙,为室内空间创造了两个不同的入口,还设置了一个收银台;其他单元被布局在开放市场外围。
Two of the units are in the entrance of the space, as the storefronts and the preview of the whole open market. In the heart of the plot there is a long table with traditional products and herbs on it. In front of the old building, a new thick, white wall is created with two different entrances for the interior space and a place for the cashier. The other units are placed in the perimeter of the open market.
▼入口处的两个构筑作为整个开放市场的门头 Two of the units are in the entrance of the space, as the storefronts and the preview of the whole open market.
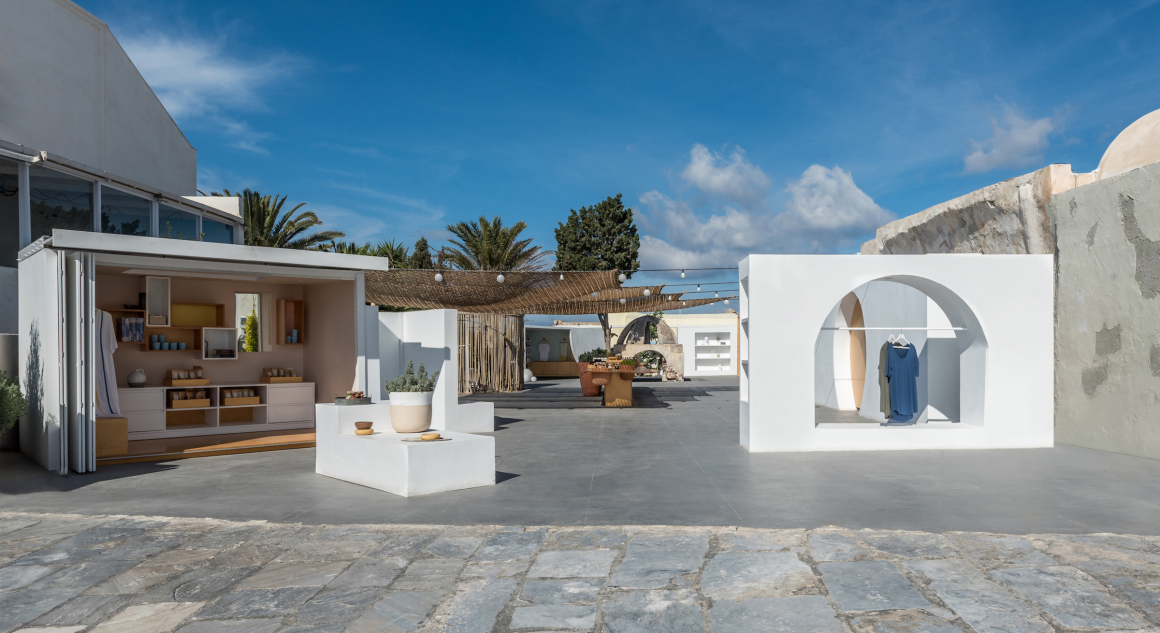
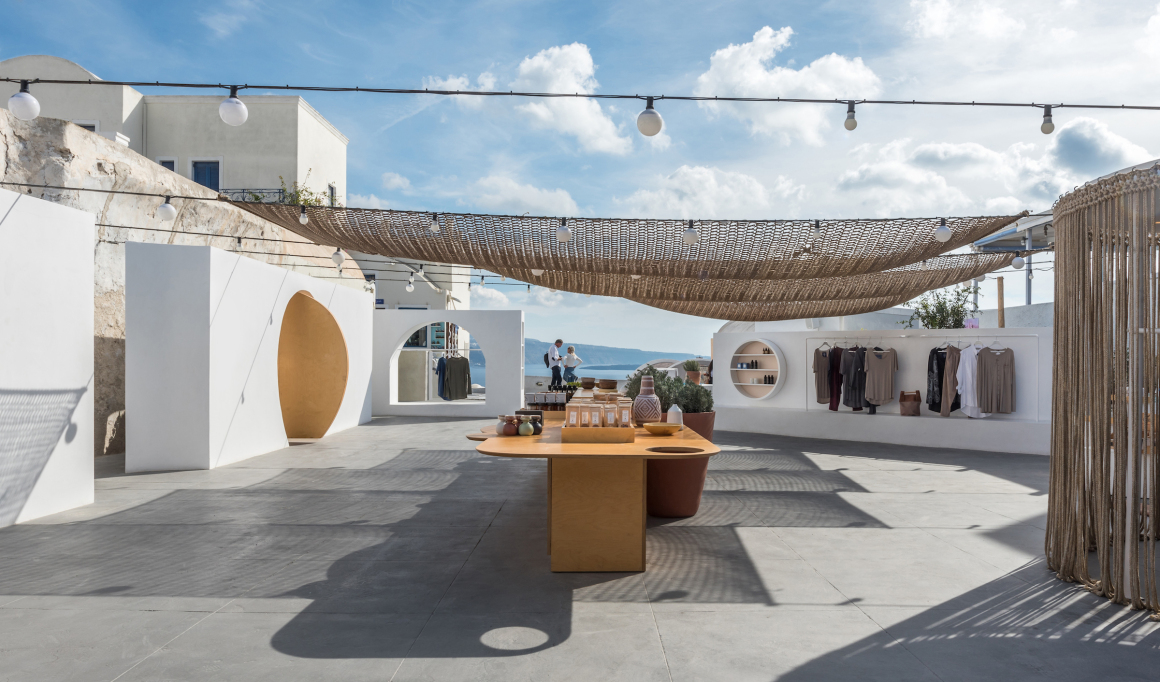
▼旧建筑前面新建的厚厚的白墙,让整个场地焕然一新 In front of the old building, a new thick, white wall is created with two different entrances for the interior space.
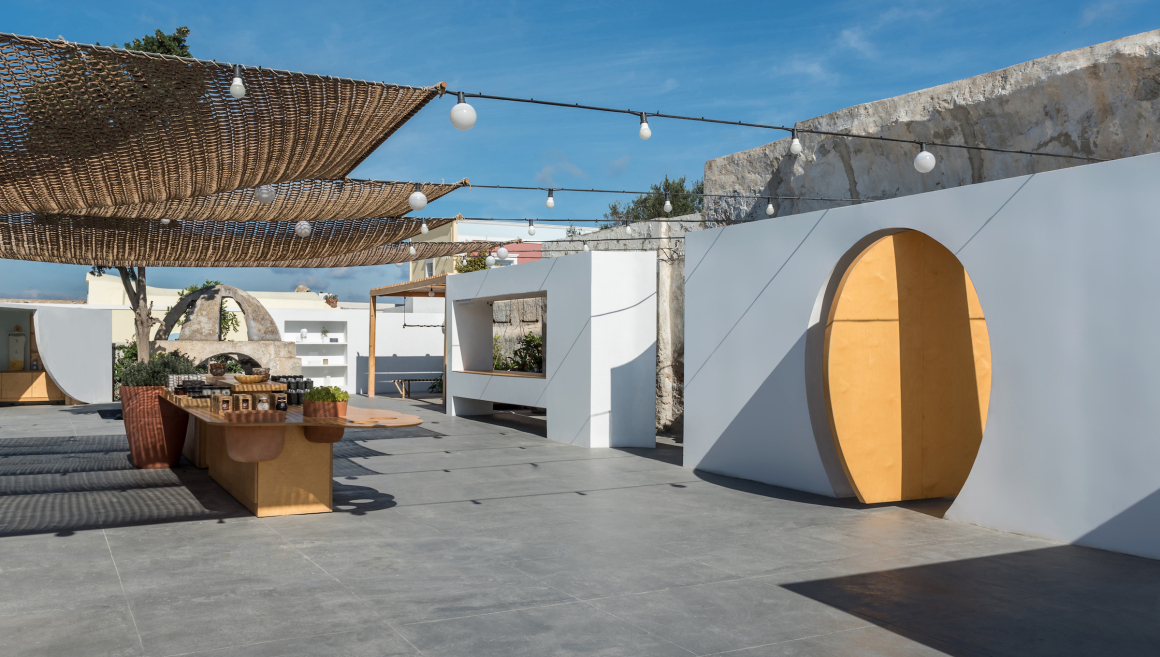
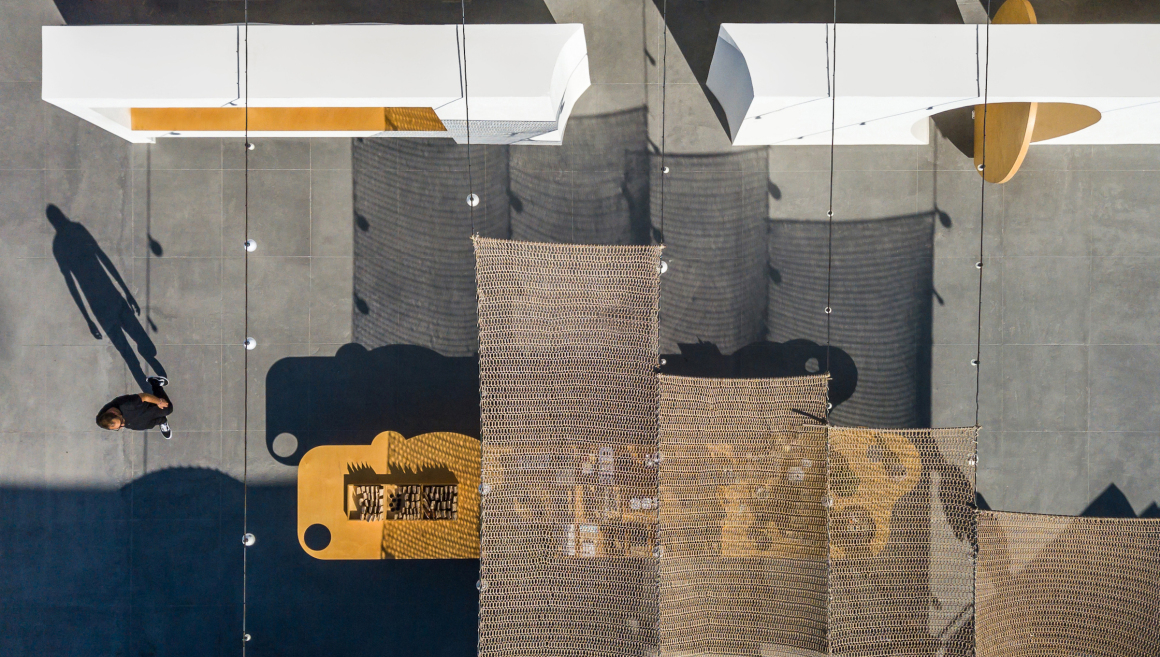
这些“单元”都是统一的白色几何轻盈结构,在保留原有的纯粹的同时,与旧建筑和现存纪念碑的纹理和颜色形成了鲜明对比。其中,有些单元是封闭和受保护的空间,允许人群进入,有些则是用于“存放”产品或隐藏商店存储的物品。
The ‘units’ are designed as white geometrical light structures, creating an antithesis with the texture and the colour of the old building and the existing monument, which are maintained pure, as they were. Some of the units are closed and protected spaces where someone can enter and some other are objects that ‘host’ products or hide the shop’s storage.
▼统一色调的几何结构,保留了场地原有的纯粹感 The ‘units’ are designed as white geometrical light structures to maintained pure of the site.
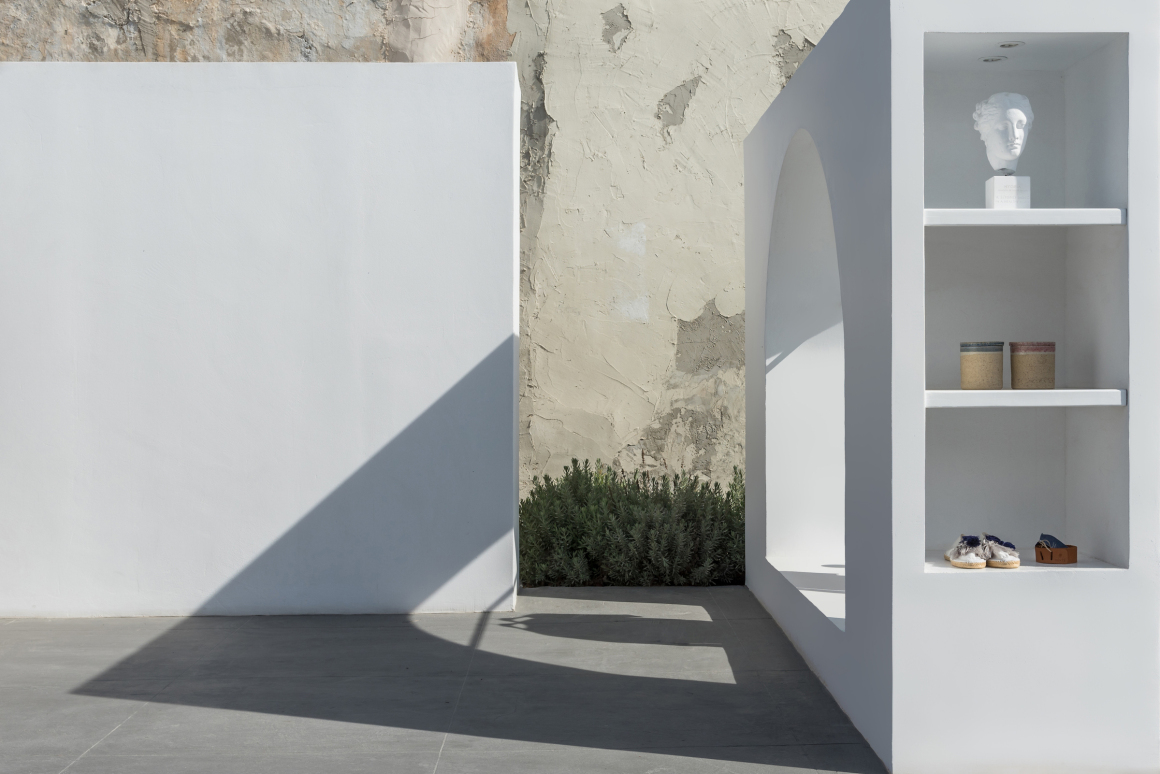
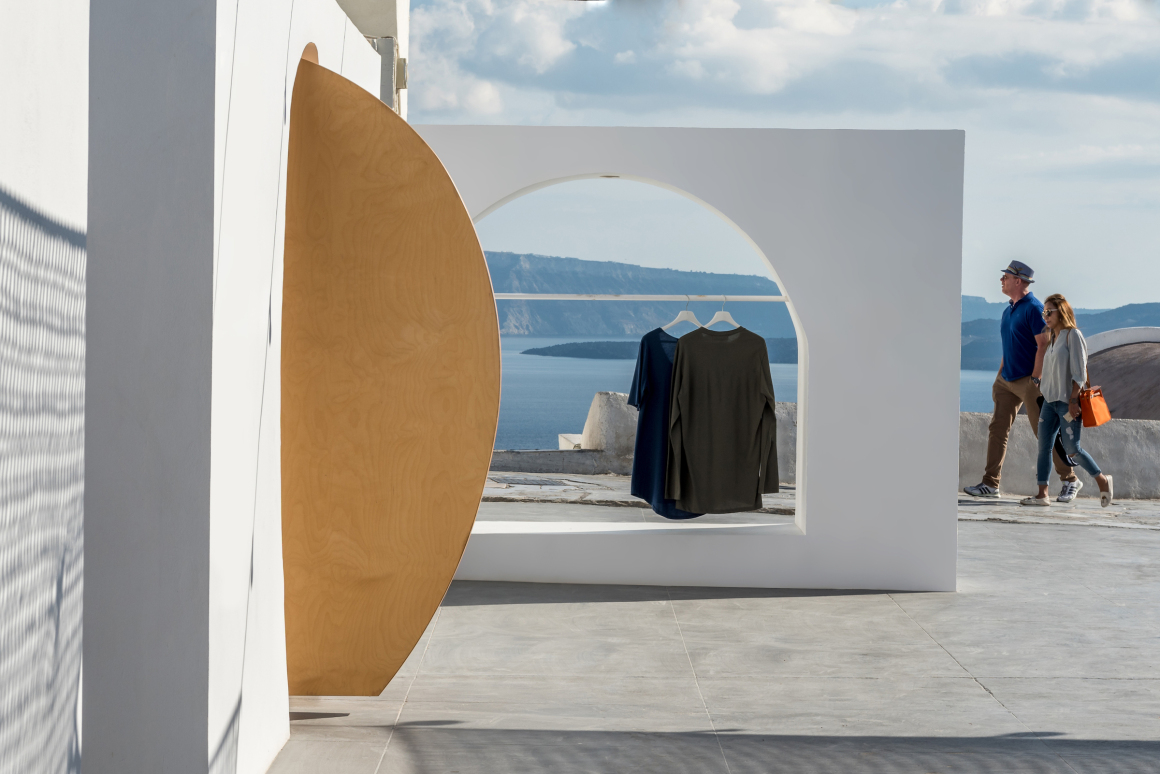
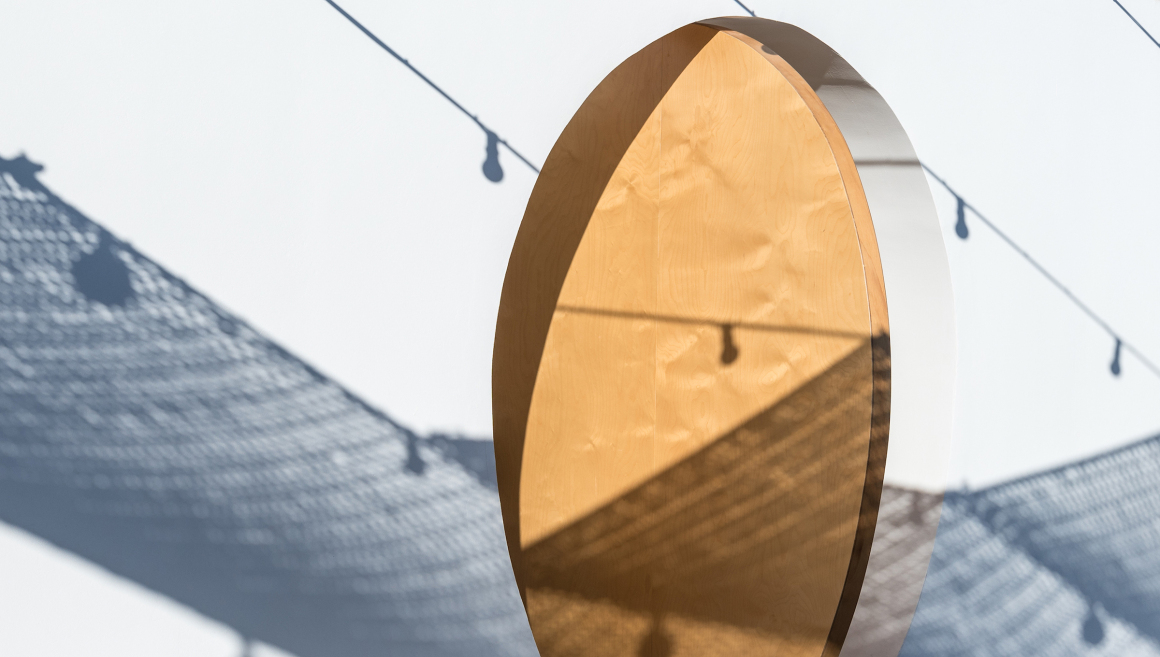
▼白色的几何结构,与场地上的古建筑形成对比 The ‘units’ are designed as white geometrical light structures , creating an antithesis with the texture and the colour of the old building.
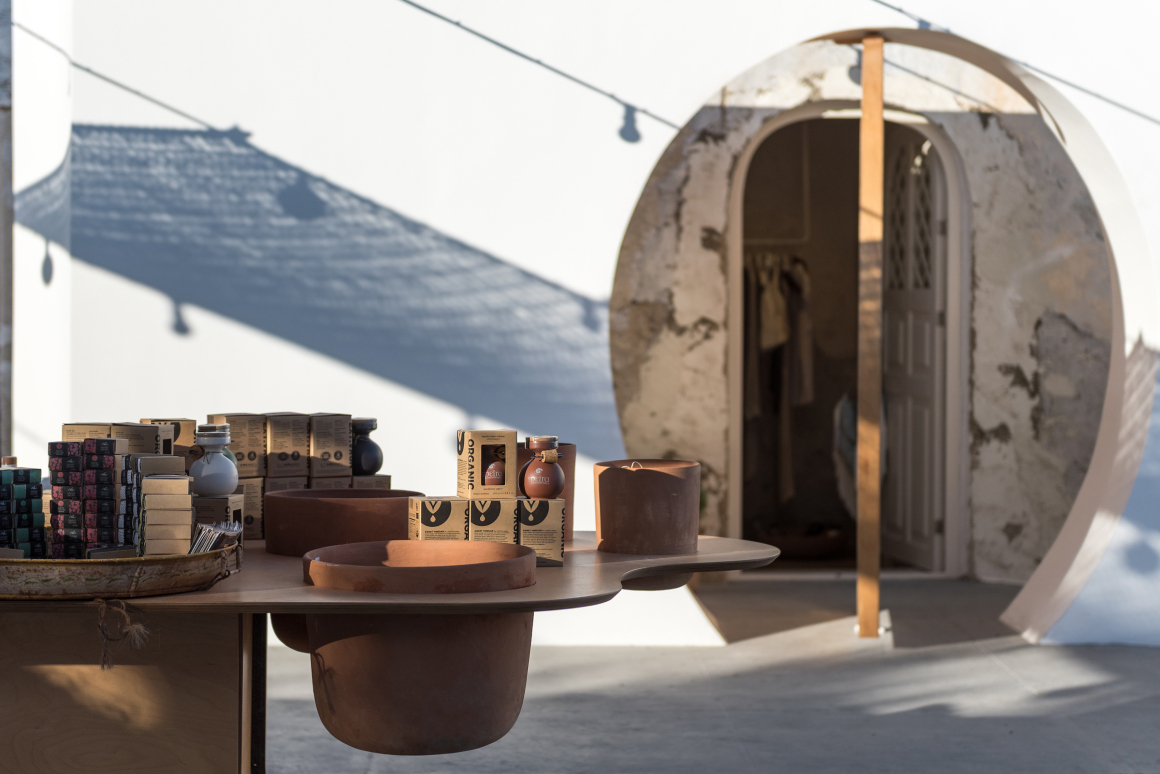

这些轻盈的几何结构同时也是开放市场产品的白色画布。普通灰色混凝土铺成的开放市场地面,以及轻质木材和主要用于遮阳的悬挂绳索,共同组合构成该地的基础色调,将新的、干净的结构与陈旧的结构连接了起来。地中海的绿色植物、草本植物和芳香环绕着展馆,让人想起圣托里尼古老的传统花园。
The light geometrical structures are a white canvas for the products of the open market. The floor of the market is made by plain, grey concrete. Light wood pieces and hanging ropes mostly for shading, complete the colour palette and bridge the new clean-cut structures with the old, timeworn ones. Mediterranean greenery, herbs and aromatics surround the pavilions, reminding the aesthesis of the old traditional gardens of Santorinian houses.
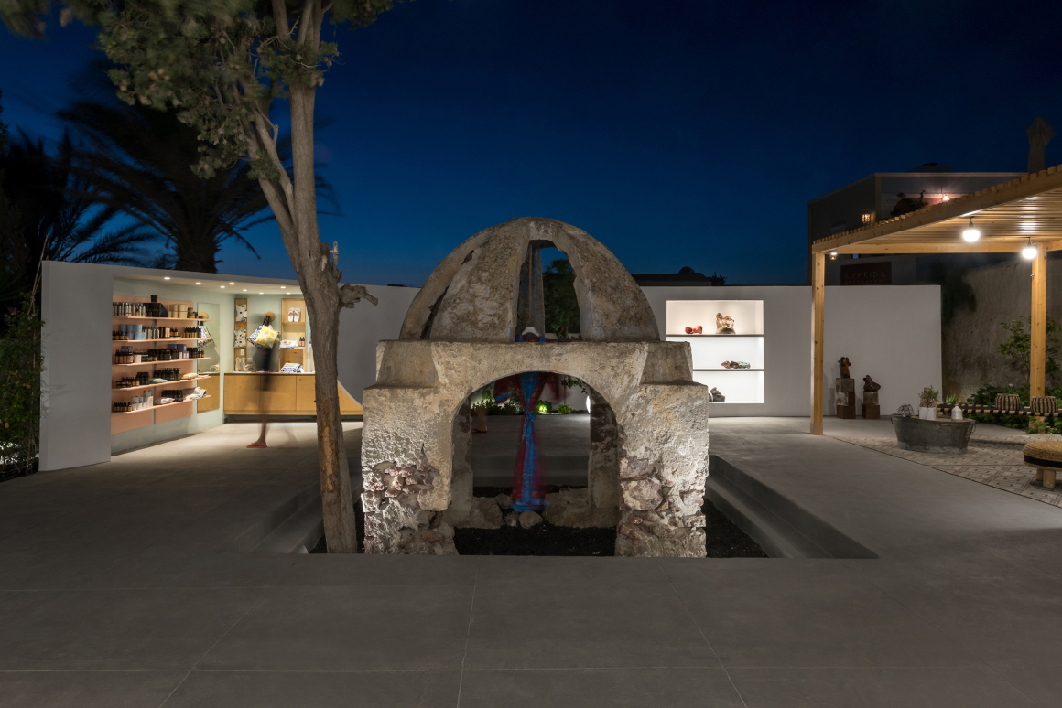
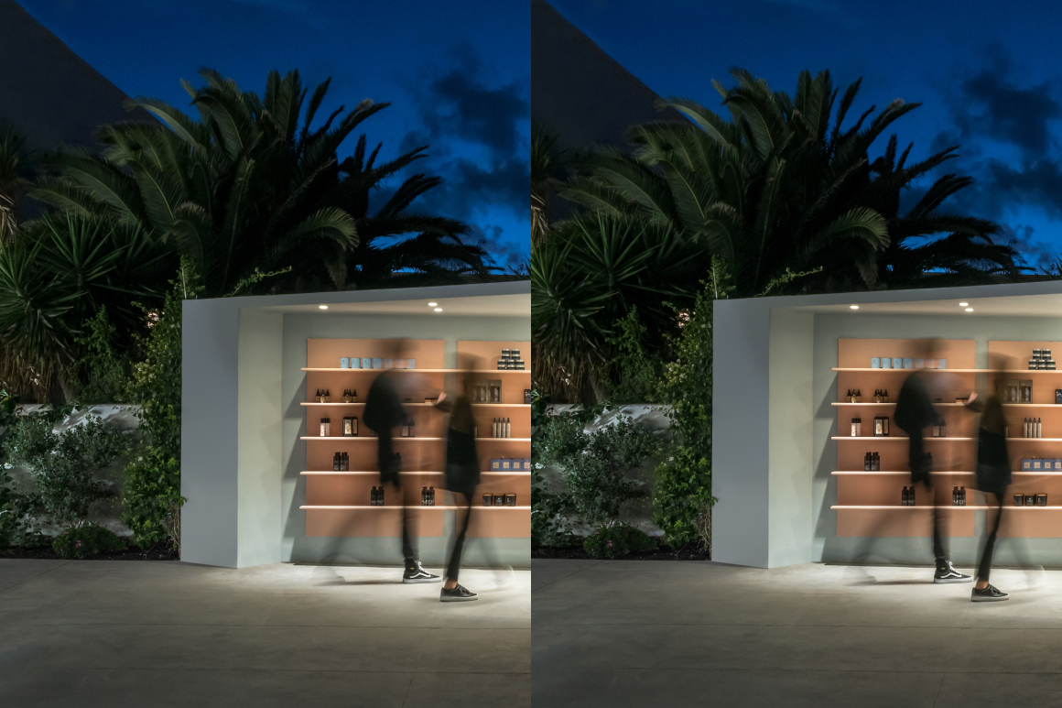

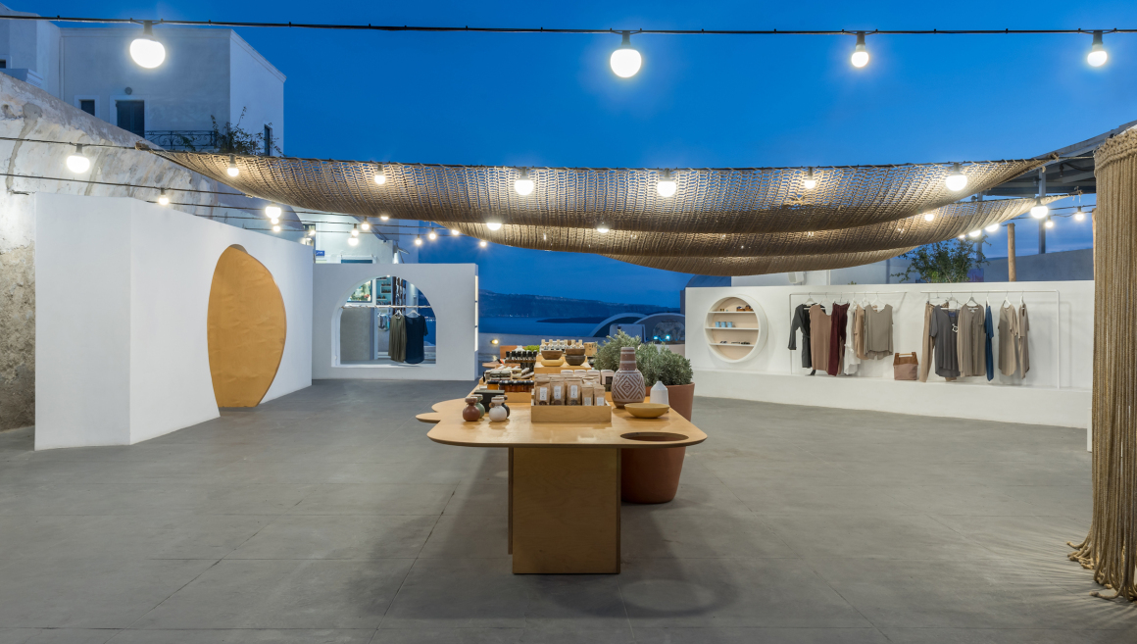
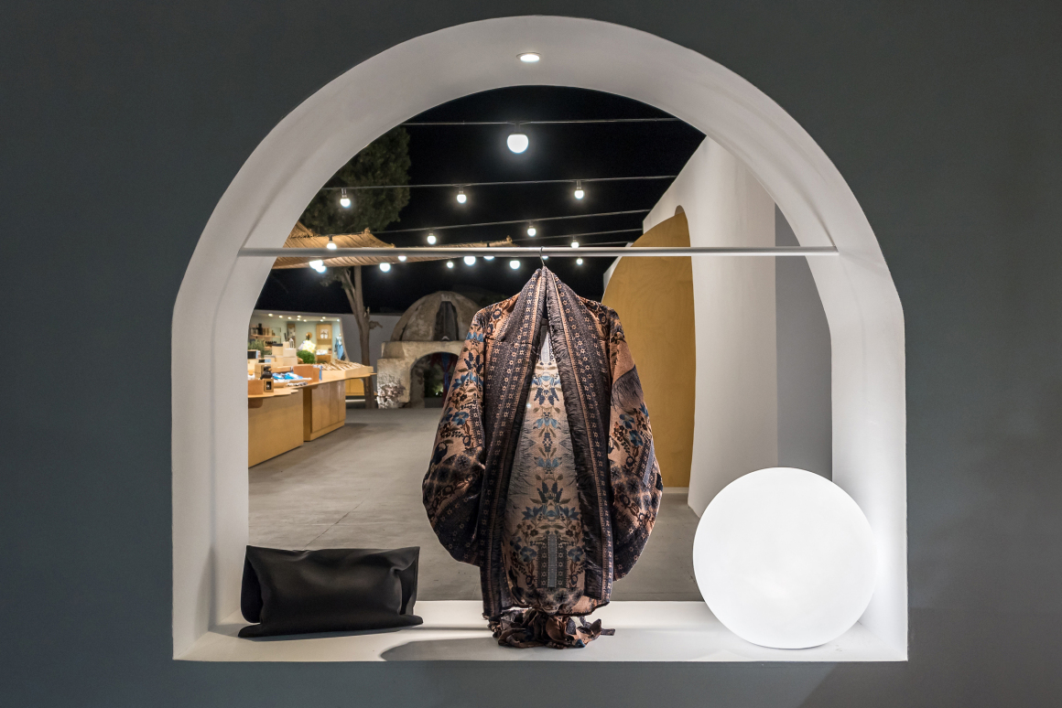

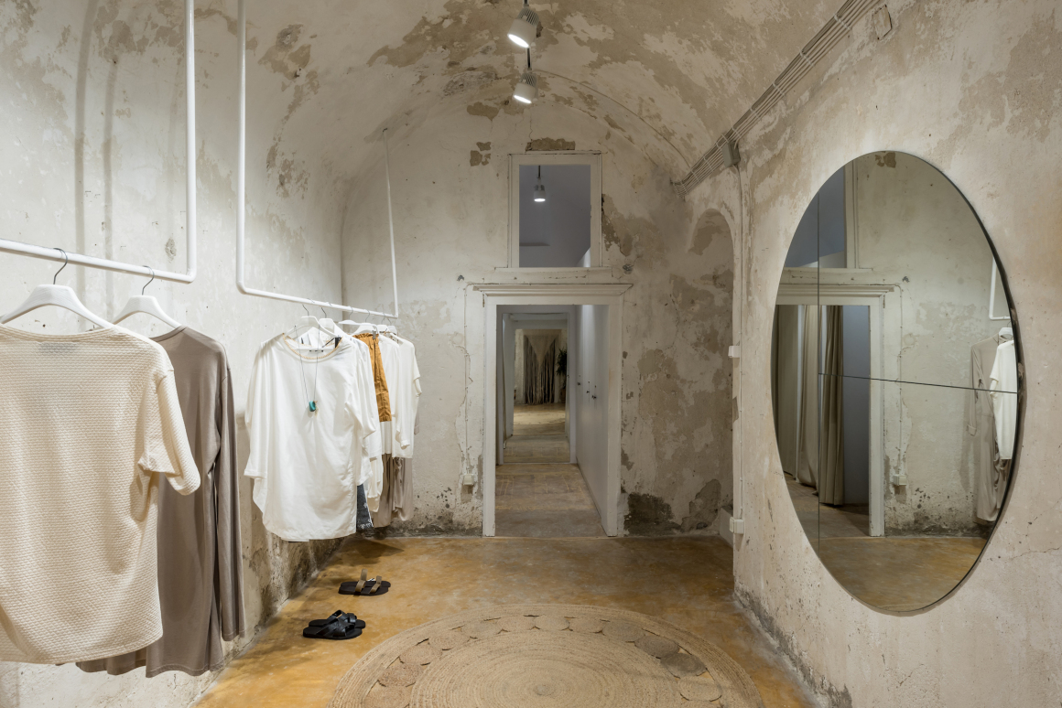
▼市场平面图 Plan

地点:希腊 圣托里尼 伊亚
建筑设计:KAPSIMALIS ARCHITECTS
项目年份:2017
摄影:Giorgos Sfakianakis
Location: Oia, Santorini, Greece
Architecture Design: KAPSIMALIS ARCHITECTS
Year: 2017
Photography: Giorgos Sfakianakis
更多 Read more about: Kapsimalis Architects




0 Comments