本文由迈德景观授权mooool发表,欢迎转发,禁止以mooool编辑版本转载。
Thanks MIND STUDIO for authorizing the publication of the project on mooool, Text description provided by MIND STUDIO.
迈德景观:项目位于贵州省盘州市,总体规划建设144亩。由于项目选址远离城市核心版块,并且周边城市功能配套不足,门诊楼前的空地原来仅是作为停车使用的水泥硬质广场。广场平坦,呈长方形,与市政道路仅间隔一条人行道,喧嚣纷扰以及尾气扬尘占据着场地。
MIND STUDIO: The project is located at Panzhou, Guizhou Province. The planned construction area is around 144 mu. As the site is far away from the downtown, and surrounding urban facilities are insufficient. The square paved with cement was only severed as a parking lot. It’s a flat rectangle. From the municipal road to the square is only one walkway away. Noise and exhaust fumes filled the field.
▼项目一期门急诊医技综合楼前广场鸟瞰 Aerial View
在有限造价的约束下,项目以完善功能为重心,主要解决已存在的人车矛盾以及激活场地潜在魅力。经与项目甲方商定,将场地原有停车需求引入到新建的地下停车场,实行人车分流,仅在门诊楼西侧预留急救车车位。
我们设想,通过景观自然造物的设计手法,让场地具有开放性、活跃性、生态性、康养性,将自然而生的场景归还场地。传达人性关怀与解决矛盾的信息,既是户外等候和鼓励对话的实用场所,又是帮助患者康复的疗养空间。
The project focuses on perfecting functions with a limited cost. It mainly solves two problems,one is a existing contradictions between people and vehicles,another is activating the potential charm of the venue. After agreeing with the Project Party, the original parking will be changed to the underground parking lot,which builds newly. Car and vehicle operate independent. And emergency car parking spaces will be reserved on the west side of the outpatient building.
We think, through the design method of landscape natural creation, the site will be open, active, ecological, and healthy, and the scenes that born naturally will be returned to the venue. It conveys the message of human care and conflict resolution, which is both a practical place to encourage dialogue and social intimacy, and a healing space to help patients recover.
▼项目改造前的现场是全部硬化的地面广场,仅作为停车功能,绿地匮乏 The site before the transformation of the project is fully hardened ground square, which is only used for parking function, and green space is scarce
▼项目总平面,通过重新规划停车功能,整合零碎绿地空间,为场地注入新的发展和绿色活力 Master plan, we hope to inject new development and green vitality into the site by replanning the parking function and integrating the fragmented green space
设计解读Design Interruption
曲线具有超然的力量与温柔,能唤起人内心的温柔情感和无限遐思。设计中让曲线成为形象上的统领者,整合、划分、组织空间,与周围环境形成联系而非相互抵触。通过延伸、重叠、往复的设计手法,梳理水景、景墙、植物与市政道路的关系,形成和谐的界面咬合及高效的流线引导。
The curve has a transcendent power and gentleness that evokes the inner gentle feelings and infinite thoughts. In the design, the curve becomes the image leader. It integrates, divides, organizes the space, and forms a connection with the surrounding environment rather than conflicting with each other. Through the design methods of extension, overlap and reciprocation, the relationship between waterscape, landscape wall, green island, big tree and municipal road is combed to form a harmonious interface bite and efficient streamline guidance.
考虑场地属性的特殊性,能通过场地的车辆仅为急救车,车行路线与人行路线独立运行,确保流线的高效性和安全性。地面铺装咬合绿带的线性延伸,能有效的指引导向不同的功能板块。特别强调到医院门急诊入口区域的无障碍绿色通道,是最快速便捷的行驶路径。
Considering the particularity of the site, ambulances are the only allowed vehicles to pass through. The car route and the pedestrian route operate independently to ensure the efficiency and safety of the traffic system. The linear extension of the ground cover with green belt can effectively guide different functional sections. As the fastest and most convenient route, the barrier-free green passage to the emergency entrance area gains particular emphasis during the design stage.
▼项目功能流线分析 Project flow line analysis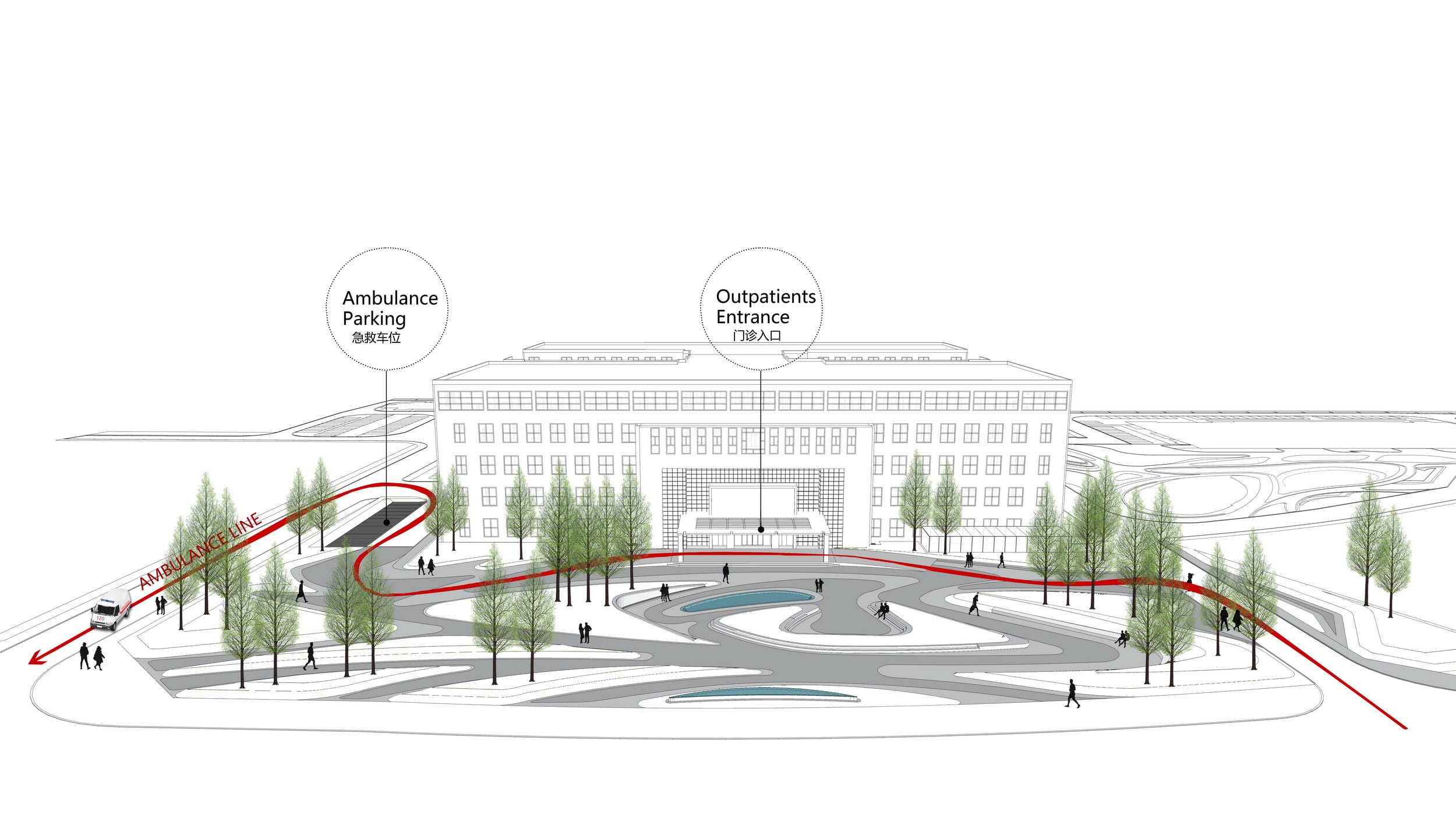
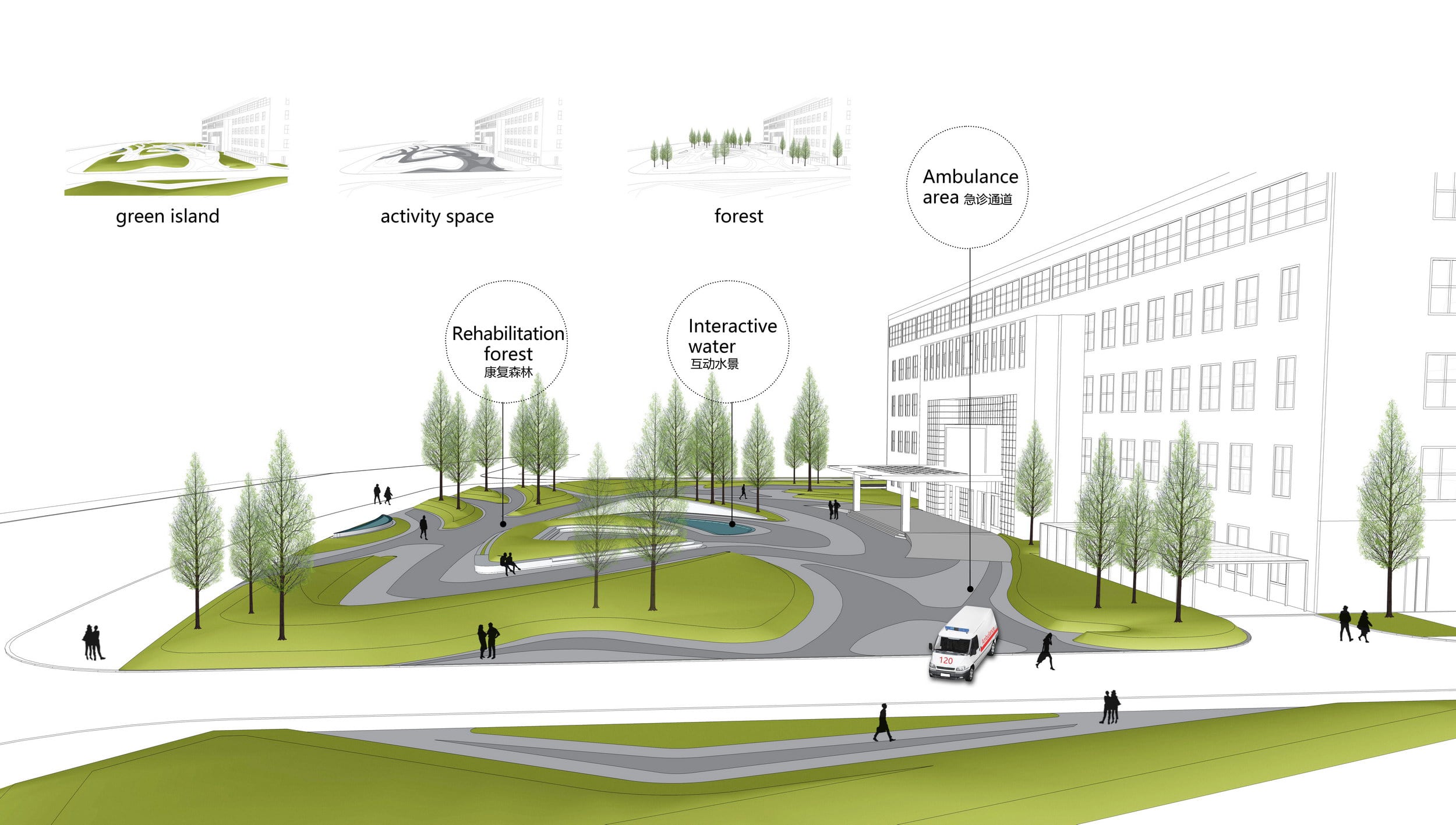
门诊楼前,是人群交往最密切的公共空间,也是承载人群活跃度最大的场所。中心互动水景作为其主要的景观节点,被设计在一个安全、欢迎公众的环境中,满足人群交流、互动和康养治疗的需求。周边的弧形花池长凳,为来往的人群提供休憩停留点,其柔和的曲线拉近人与人的距离并鼓励相互之间的对话。
The area in front of the outpatient building serves as the most crowed public space for social contact. As a main landscape node, the central interactive waterscape is arranged in a safe and welcoming environment to meet the crowds’ need in communication, interaction and wellness treatment. The curved flower pool benches provide rest places for crowds. The gentle curve reduces space distance between people and promote communications.
结合弧形线性设计的绿岛及树群组成了康养森林,既能有效的隔离市政道路的扬尘噪音,又能为人行小径撑起上层空间营造舒适的林下环境。涌泉流水、花桥夹道、乔木成林让原本平坦空旷的场地变得丰富多元,在提升空间趣味性的同时,加强了人与场地参与的友好度,为那些患者和家属以及医护工作者们提供一个户外的休闲空间。
With the curved linear design, the green island and trees form a health forest. It can effectively isolate the dust and noise from the municipal road and can support an upper space for the pedestrian path to create a comfortable under-forest environment for passengers. The spring water, the flower and the tree make the originally flat and open space rich and diverse. While enhancing the interest of the space, the green island consolidates the relationship between people and the surrounding. It provides an outdoor leisure space for medical staff, patients and their families.
结合建筑表皮的肌理选择景观光源,合理布灯,避免光污染。通过点光营造温馨柔和的夜间照明,投射出安全、舒适的照明环境。营造探访亲友轻松愉悦的环境,帮助患者放松心情,增加体感舒适度;缓解医护人员操作疲劳。
Light source should be selected according to the skin texture of the building. Lights should be in a proper arrangement to avoid light pollution. Warm and soft point light source project a safe and comfortable to light up the environment, which creates a relaxing visiting atmosphere, helps to lighten up patients, improves somatosensory comfort and relieves fatigue of medical staff.
结语 conclusion
在多方沟通合作的共同努力下,项目已基本建成。我们看到,越来越多的人选择在此停留片刻,这里逐渐热闹了起来,成为了一个能为病人和他们身边的人提供了停留、情感、社交和实际支持的场所。它像是一个向所有人敞开怀抱的公园,让人改善情绪的不适,得到最大限度的放松和治愈。
With the joint efforts by many parties for communication and cooperation, the project has been basically completed. We see that more and more people choose to stay here for a while. It has become a place to provide emotional, social and practical support for patients. It is like an open park to everyone. Let people improve emotional discomfort, get maximum relaxation and cure.
项目名称:盘州市人民医院前区景观
设计方:天尚设计集团有限公司
设计技术支持:贵州迈德景观设计师事务所有限公司(简称Mind Studio)
项目设计 & 完成年份:完成时间2018
设计主创:蒋俊、杨秀娥、尤南飞
设计团队:杨丰梦、杨娅、王羽、田涵涵、邓廷欢、刘馨、黎聪、陈敏、陈华英、袁登波
项目地址:贵州省盘州市
景观面积:8300㎡
摄影版权:MindStudio迈德景观
客户:盘州市人民医院
Project name:Landscape of Panzhou People’s Hospital
Design:Tianshang Design Group Co., Ltd.
Design technical support:Mind Studio
Design year & Completion Year:2018
Leader designer:Jun Jiang, Xiue Yang, Nanfei You
Design Team:Fengmeng Yang , Ya Yang, Yu Wang, Hanhan Tian,Tinghuan Deng, Xin Liu, Cong Li, Min Chen, Huaying Chen, Dengbo Yuan
Project location:Panzhou,Guizhou
square meters:8300㎡
Photo credits:Mind Studio
Clients:Panzhou People’s Hospital
项目中的材料运用 Application of materials in this project
更多 Read more about: MIND STUDIO迈德景观






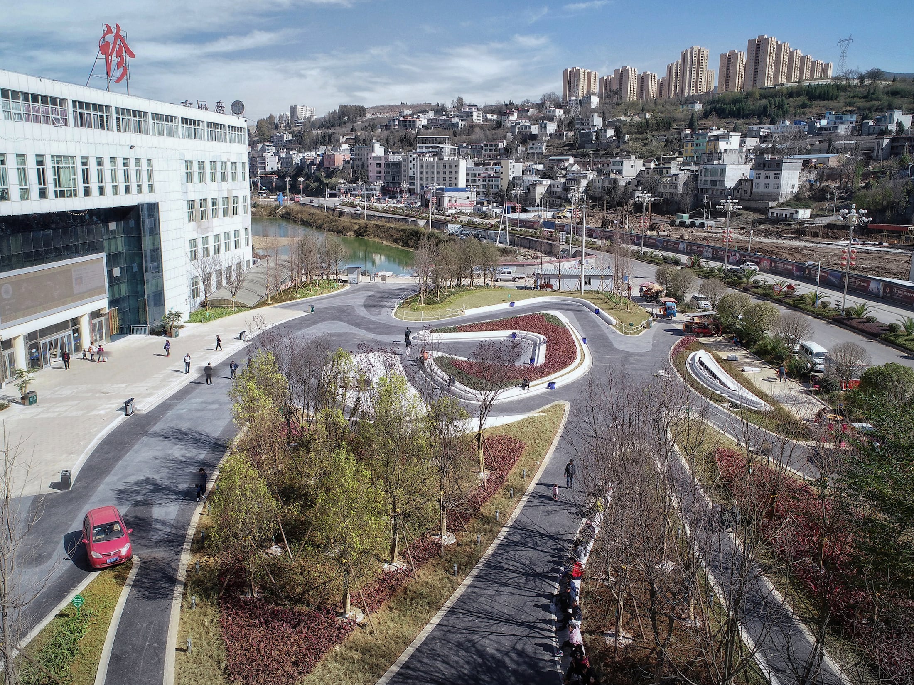


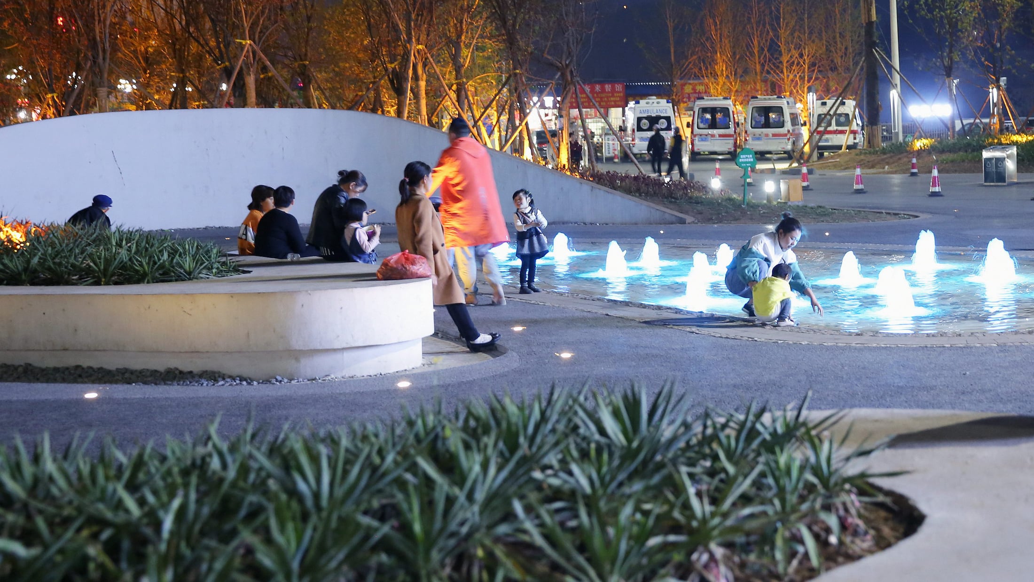

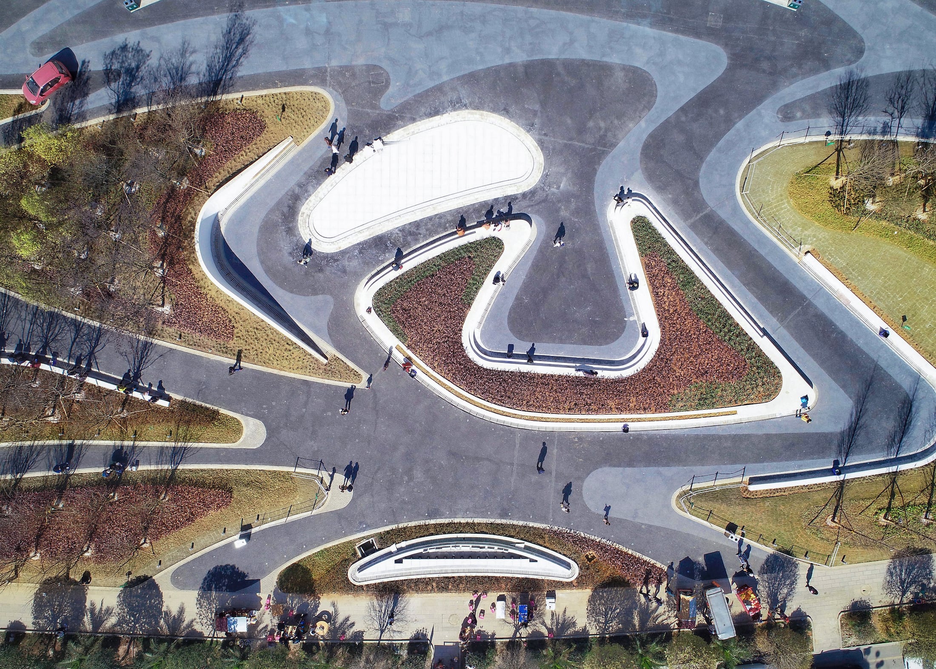




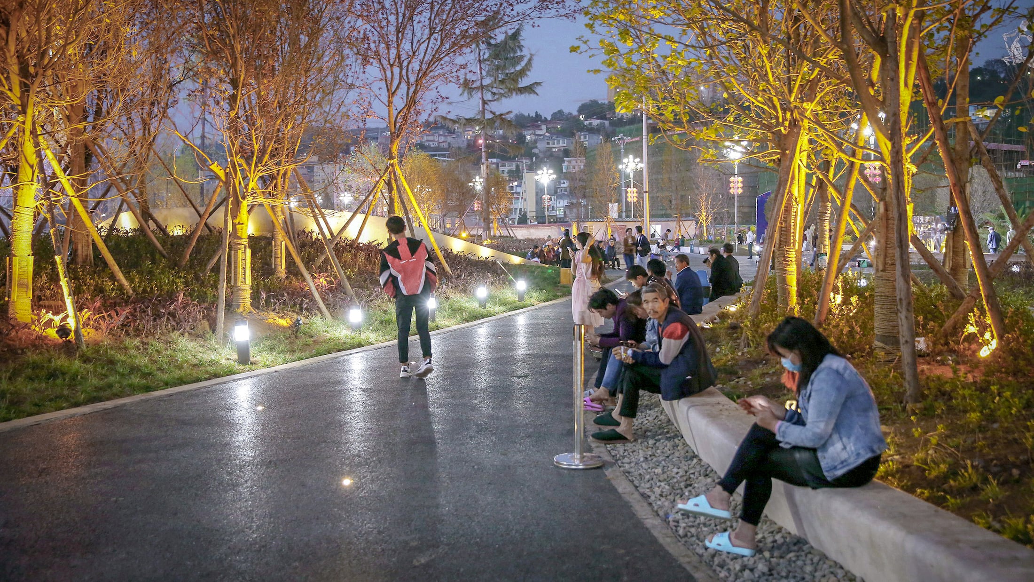

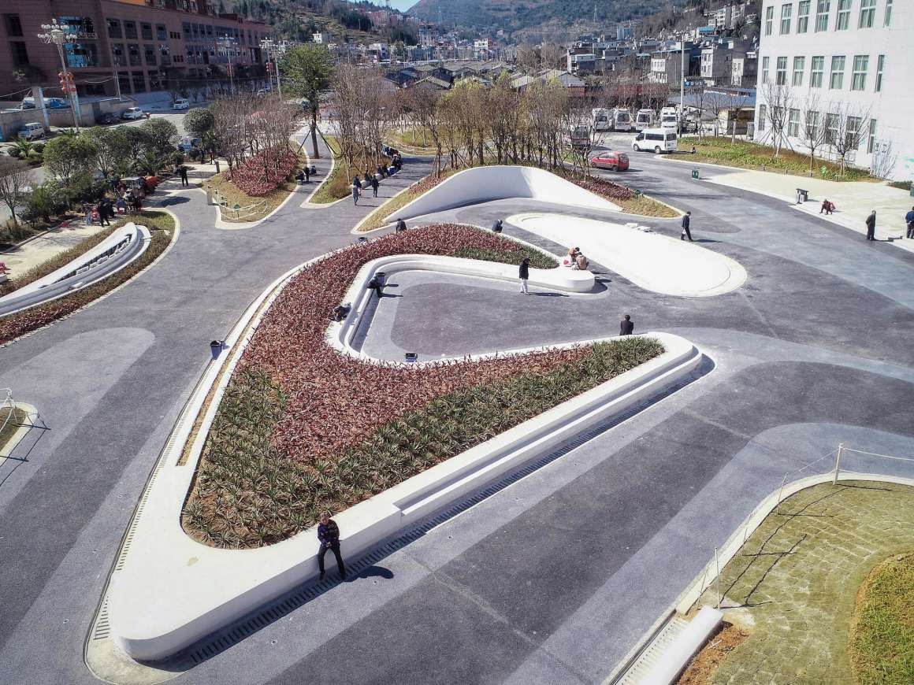
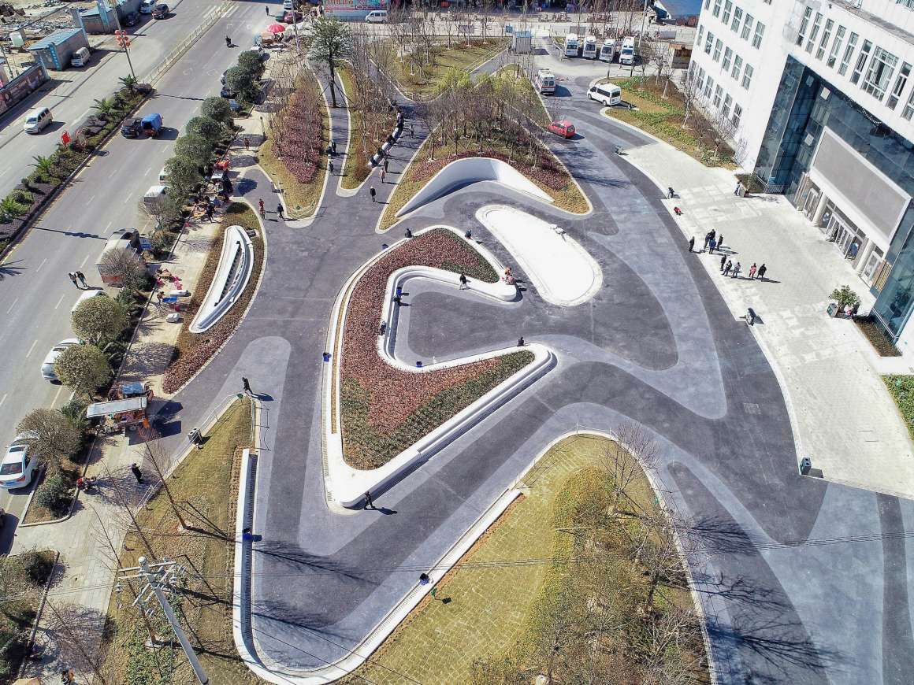


0 Comments