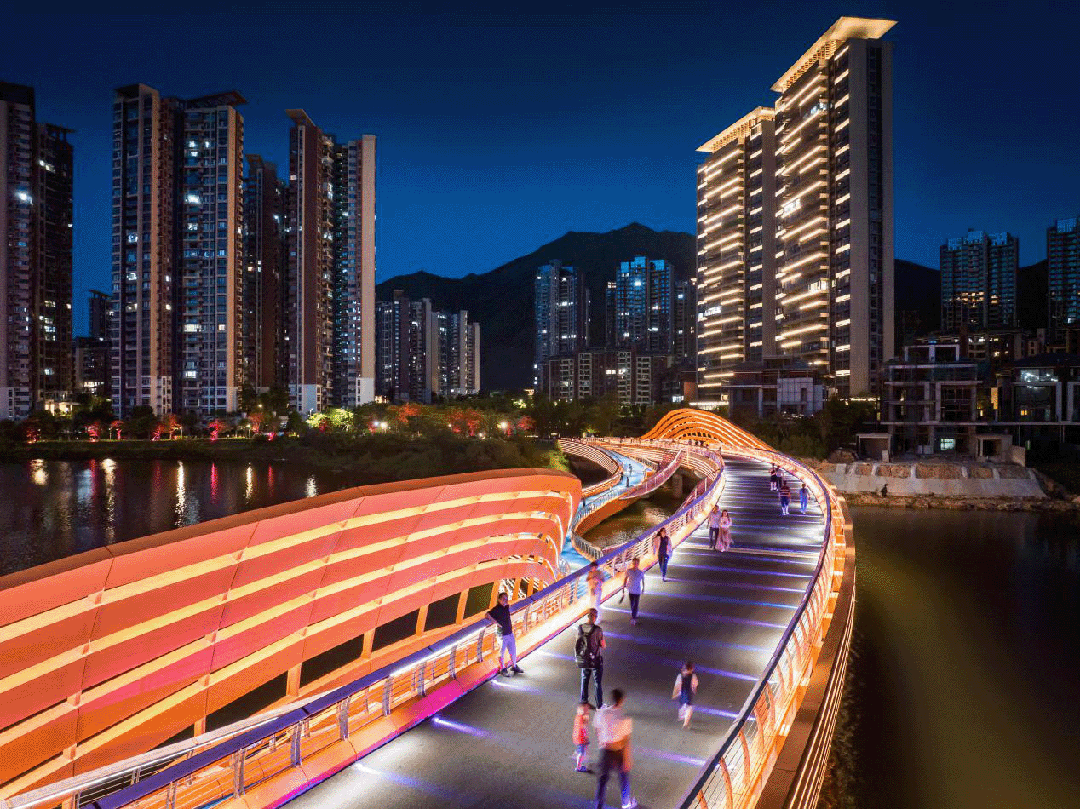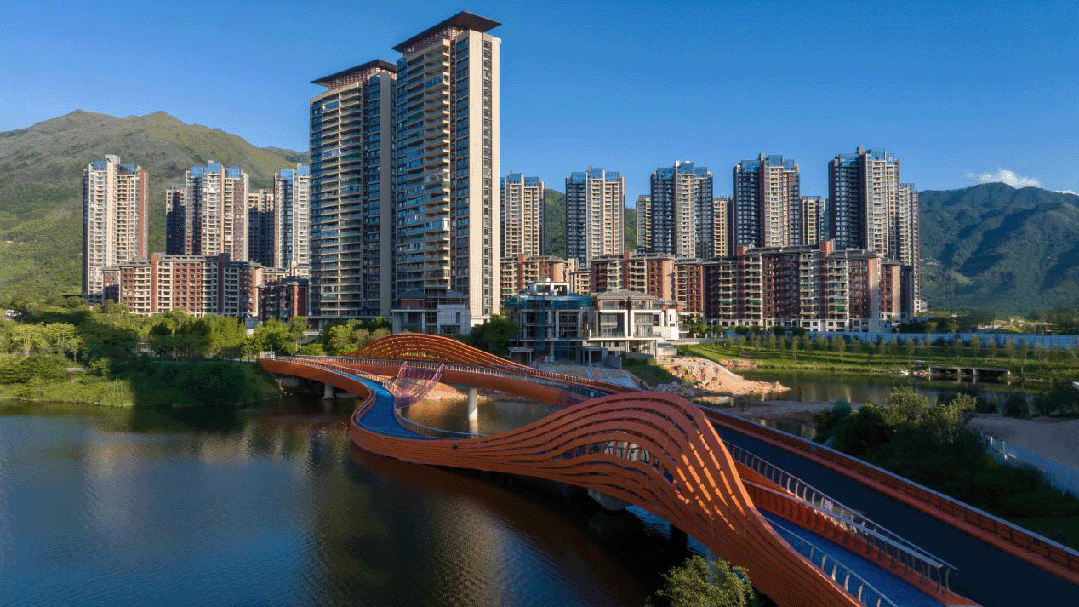本文由 希尔景观 授权mooool发表,欢迎转发,禁止以mooool编辑版本转载。
Thanks Hill Landscape for authorizing the publication of the project on mooool. Text description provided by Hill Landscape.
希尔景观: 项目地处广东省普宁市寒妈水库片区,位于普宁天然绿肺大南山下,环寒妈湖而建。项目总体规划上,本着生态造景、文化塑魂、人居新城的发展理念,注入潮汕文化、青梅文化、寒妈传说、潮人精神,打造集“教育、商业、文化、休闲、居住”于一体的具有潮汕特色的智慧小镇。
Hill landscape: The project is located in the Hanma Reservoir area of Puning City, Guangdong Province, at the foot of the Danan Mountain in Puning, surrounded by Hanma Lake. In terms of overall project planning, based on the development concept of ecological landscape, cultural soul shaping, and living in a new city, we inject Chaoshan culture, Qingmei culture, Han Ma legend, and Chaoren spirit to create a smart small town with Chaoshan characteristics that integrates education, commerce, culture, leisure, and housing.
▽项目视频 video
▽局部鸟瞰 Aerial view
星河明珠湾公园作为整体规划的一部分,既是承载小镇居民各个年龄阶段所需功能的全龄湖畔休闲公园,也是周边市民休闲、游憩与运动的公共活动空间。
As part of the overall planning, Xinghe Mingzhu Bay Park is not only a lakeside leisure park for all ages of residents in the town, but also a public activity space for leisure, recreation, and sports for surrounding citizens.
基于整体大规划下,希尔团队参与了公园前期方案的共创探讨,最终完成包括林荫大道、特色景观桥、环湖道路、沿湖栈道和运动公园的设计和改造,为项目重塑交通脉络,串联了各个功能区块。同时提升了项目的整体形象,构造了普宁新的城市目的地。
Based on the overall planning, the Hill team participated in the co creation and discussion of the park’s preliminary plan, and ultimately completed the design and renovation of the park, including the avenue, characteristic landscape bridge, lakeside road, lakeside boardwalk, and sports park, reshaping the transportation network of the project and connecting various functional blocks. At the same time, it has enhanced the overall image of the project and constructed a new urban destination for Puning.
策略 Strategy
设计之初,通过对现场勘察与研究发现,场地具有优质生态资源及水资源、植被资源和较长的滨水带,内部现存部分原始景观但整体景观效果较差,日渐陈旧的景观设施和配套不能满足周边社区使用,且不能发挥更多的公共价值。场地面临的几大核心问题:
①道路现状景观性较弱,领域到达感欠佳;
②现状公园环湖体验感不足,且缺乏具备公共属性的记忆点;
③环湖道路未形成体系,部分沿湖路段植物杂乱,密度过大,遮挡了湖景视线。
At the beginning of the design, through on-site investigation and research, it was found that the site has high-quality ecological resources, water resources, vegetation resources, and a long waterfront. Although some of the original landscape still exists inside, the overall landscape effect is poor. The increasingly outdated landscape facilities and supporting facilities cannot meet the needs of the surrounding community and cannot play more public value. Several core issues facing the venue:
① The current landscape of the road is weak, and the sense of domain reach is not good;
② The current park lacks a sense of experience around the lake and lacks memory points with public attributes;
③ The road around the lake has not formed a system, and some sections along the lake are cluttered with plants, with excessive density, which obstructs the view of the lake scenery.
▽重塑前的环湖景观 The view around the lake before the remodeling
▽重塑前的林荫大道 The boulevard before the remodeling
▽重塑前的环湖道路 The road around the lake before the remodeling
▽重塑前的儿童公园 The pre-remodeled children’s park
设计师围绕核心问题从场地实际与需求出发,三大策略重塑了场地空间:
①梳理交通脉络,强化入口林荫大道到达感;
②特色景观桥营造项目记忆点;
③设置观景平台、提升环湖景观道效果,串联各大空间节点。
The designer has reshaped the site space based on three strategies, starting from the actual site conditions and needs around the core issues:
① Sort out the traffic network and strengthen the sense of arrival at the entrance of the tree lined avenue;
② Memory points of the characteristic landscape bridge construction project;
③ Set up an observation platform, enhance the effect of the scenic road around the lake, and connect various spatial nodes.
▽设计过程草图 Design process sketch
呈现 Present
Part 1 绿荫景观大道 强化入口到达感 Boulevard
绿荫景观大道以香樟、朴树、大腹木棉为主要树种,承担着形象及项目门户的功能。作为片区链接城市的主要干道,道路两侧以住宅区为主,局部接商业街。设计通过拓宽中央绿化与两侧绿化隔形成林荫夹道。
The main tree species of the Green Landscape Avenue are camphor trees, cypress trees, and large bellied kapok, which serve as the image and project gateway. As the main thoroughfare connecting the area to the city, the roads on both sides are mainly residential areas, with some areas connected to commercial streets. The design aims to create a tree lined walkway by widening the central green space and separating it from the greenery on both sides.
高大的朴树形成绿荫氧吧为洁净空气起到了良好作用。景观大道一侧的动物草垛群,生动形象,活泼可爱,为家园环境添一份新的喜悦。
The tall Pu tree forms a green shade in the oxygen bar, which plays a good role in cleaning the air. The animal haystacks on the side of Landscape Avenue are vivid, lively, and lovely, adding a new joy to the home environment.
▽绿荫景观大道 Green landscape Avenue
▽景观大道手稿 Landscape Avenue manuscript
Part 2 璀璨星河桥 打造公共属性记忆点 XingHe Bridge
星河桥既有漫步、跑步、骑行和车辆通行的交通功能,同时也是明珠湾的特色标志。人车分流的双向交通,在解决车行问题的同时增设观景平台,为人们提供良好的休闲观景视点,成为该地观景的打卡胜地。
The Star River Bridge has transportation functions such as walking, running, cycling, and vehicle traffic, and is also a distinctive symbol of Pearl Bay. The two-way traffic flow of people and vehicles not only solves the problem of vehicle traffic, but also adds an observation platform to provide people with a good leisure viewing point, becoming a popular spot for sightseeing in the area.
▽星河桥 The Star River Bridge
景观桥左右分别为车行道和漫步跑道,中心为立面装饰,柔性灯带装饰其间。
The landscape bridge is divided into a roadway and a pedestrian runway on the left and right sides, with a facade decoration in the center and flexible light strips in between.
▽景观桥鸟瞰图 Aerial view
▽细节展示 Detail presentation
▽人视角度 Human visual Angle
夜晚将至,万家灯火,此时的景观桥成为星河明珠湾一道璀璨的风景线。流动的景观灯带翩翩起舞,将星星点点的余晖洒落于夜晚的明珠湾,湖面仿若披星戴月。居民漫步于桥上,在公园各处休闲活动。
As night approaches and countless households are ablaze with lights, the landscape bridge becomes a brilliant scenic line in the Star River Pearl Bay. The flowing landscape light strips dance gracefully, scattering the scattered afterglow on the Pearl Bay at night, and the lake surface seems to be covered in stars and moon. Residents stroll on the bridge and engage in leisure activities throughout the park.
▽灯带夜间效果 Light with night effect
▽景观桥成为周边居民喜爱的打卡点 The landscape Bridge has become a favorite clock-in point for surrounding residents
▽星河桥景观昼夜对比 Xinghe Bridge landscape contrast day and night
Part 3 滨水环湖景观 提升环湖景观体验 Waterfront Landscape
设计将原有狭窄道路拓宽,新增慢跑道,将部分空间放大作为景观观赏的节点。梳理湖边种植密度过高的植物,减少灌木,保障通透观湖视线。延续景观桥的环湖路线,蓝色跑道与车行道以平行的方式蜿蜒前行,划分出不同需求的活动区域。
The design will widen the existing narrow roads, add slow runways, and enlarge some of the space as nodes for landscape viewing. Sort out plants with high planting density by the lake, reduce shrubs, and ensure a clear view of the lake. Continuing the lakeside route of the Landscape Bridge, the blue runway and roadway meander parallel to each other, dividing activity areas with different needs.
▽观景平台俯瞰 Viewing platform overlooking
环湖路拐角沿途增设观景平台,最大化利用了良好的观景视角,供居民休息和观览沿途风景。
An observation platform has been added along the corner of Huanhu Road, maximizing the use of a good viewing angle for residents to rest and enjoy the scenery along the way.
▽拐角处的观景平台 The viewing platform around the corner
观景平台鲜艳的橙色在蓝色的湖泊和茂密的绿林间跳跃显现,与景观桥的色彩相得益彰。色彩的冷暖碰撞,呈现一定的视觉张力,为沿途休闲活动的居民提供良好的道路指引。
The bright orange color of the observation platform jumps between the blue lakes and dense green forests, complementing the colors of the landscape bridge. The collision of warm and cold colors presents a certain visual tension, providing good road guidance for residents engaged in leisure activities along the way.
▽观景平台内部展示 Viewing platform interior display
▽环湖路手稿 The manuscript of the road around the lake
▽跑道与车行道通过绿化隔离 The runway is separated from the carriageway by greening
环湖路串联起景观桥、观景平台和珍珠乐园,形成明珠湾特色的湖畔休闲体系。珍珠乐园是明珠湾公园西侧的地景式儿童无动力乐园,其林下空间、休闲草阶以及活动沙池三个主要活动空间带给居民丰富多彩的游乐体验。
The Huanhu Road connects landscape bridges, observation platforms, and pearl amusement parks, forming a lakeside leisure system with the characteristics of Mingzhu Bay. Pearl Park is a scenic children’s non motorized amusement park on the west side of Pearl Bay Park. Its three main activity spaces, including understory space, leisure grass steps, and activity sand pools, provide residents with a rich and colorful gaming experience.
▽儿童公园 Children’s park
▽环湖路串联儿童公园 Huanhu Road joint children’s Park
Part 4 活力运动场 全维健身 Vitality Sports Field
户外运动场所的增设增加了邻里交流的机会,通过提供更多活动空间,以加强社区粘性。足球场、篮球场、网球场、健身器材场所的划分,为居民的自由活动提供了多元化的选择。
The addition of outdoor sports venues has increased opportunities for neighborhood communication and strengthened community cohesion by providing more activity space. The division of football fields, basketball courts, tennis courts, and fitness equipment venues provides residents with diverse choices for their free activities.
▽户外运动场鸟瞰图 Aerial view
孩子们在运动场上编织着一个美丽缤纷五彩斑斓的梦,稚嫩的欢声笑语为社区生活增添了几许热闹和活力。
The children are weaving a beautiful and colorful dream on the sports field, and the childish laughter adds a little liveliness and vitality to the community life.
▽运动休闲空间 Sports and leisure space
▽运动场公厕 Playground toilet
结语 Conclusion
本案通过梳理交通脉络,强化入口林荫大道到达感、打造特色景观桥营造项目记忆点、设置观景平台和提升环湖景观道效果,串联各大空间节点三大策略,将被忽视的沿线景观转变成人与自然、人与文化、人与人交流对话的平台,吸引游客进入、探访、欣赏,丰富景观体验,为普宁明珠湾的建设注入活力。在生态保护基础上铸造一座拉近邻里关系的休闲滨水公园,打造宜人的滨湖居所环境,为当地居民呈现出一幅休闲怡然的滨湖佳景。
This case aims to transform the neglected landscape along the route into a platform for communication and dialogue between humans and nature, between humans and culture, and between humans by sorting out the traffic network, strengthening the sense of arrival of the entrance avenue, creating a distinctive landscape bridge to create project memory points, setting up observation platforms, and improving the effect of the lakeside landscape road. This will attract tourists to enter, explore, and appreciate, enriching the landscape experience, Injecting vitality into the construction of Puning Pearl Bay. On the basis of ecological protection, create a leisure waterfront park that brings neighbors closer together, create a pleasant lakeside living environment, and present a leisurely and pleasant lakeside scenery for local residents.
项目名称 | 普宁星河明珠湾
项目地点 | 广东普宁
项目规模 | 89,600㎡
项目类型 | 公园景观
建成时间 | 2023年
图片来源 | 胡明俊
开 发 商 | 星河地产
景观设计 | HILL 希尔景观
施 工 图 | HILL 希尔景观
甲方团队 | 星河深莞惠东部设计组
施工单位 | 深圳市创景轩园林工程有限公司
普宁峰艺绿化有限公司
深圳市佳景源环境艺术有限公司
Project Name | Puning Xinghe Mingzhu Bay
Project location | Puning, Guangdong
Project scale | 89600 square meters
Project Type | Park Landscape
Built | 2023
Image source: Hu Mingjun
Developer | Xinghe Real Estate
Landscape Design | HILL Hill Landscape
Construction drawings | HILL Hill Landscape
Party A Team | Xinghe Shenguanhui East Design Team
Construction Unit | Shenzhen Chuangjingxuan Landscape Engineering Co., Ltd
Puning Fengyi Greening Co., Ltd
Shenzhen Jiajingyuan Environmental Art Co., Ltd
※ 珍珠乐园方案及深化部分由 PDS派澜设计事务所设计
The plan and deepening of the Pearl Park will be designed by PDS Pailan Design Firm
“ 设计将被忽视的沿线景观转变成人与自然、人与文化、人与人交流对话的平台,吸引游客进入、探访、欣赏,丰富景观体验,为普宁明珠湾的建设注入活力。”
审稿编辑: Maggie
更多read more about: Hill 希尔景观





























































0 Comments