本文由 UAO瑞拓设计 授权mooool发表,欢迎转发,禁止以mooool编辑版本转载。
Thanks UAO Design for authorizing the publication of the project on mooool, Text description and images provided by UAO Design .
UAO瑞拓设计:这个公益项目是麓湖A8设计中心联合亚洲动物基金,武汉市小动物协会,对协会的科普教育基地的领养区域进行更新改造设计。包含室外150平米,室内30平米的区域。
UAO Design :This public welfare project is the renewal and transformation of the adoption area of the association’s popular science education base by the Luhu A8 Design Center(A8DC) in conjunction with the Animals Asia(AAF)and the Wuhan Small Animal Protection Association(WSAPA). Including an area of 150 square meters outdoor and 30 square meters indoor.
▽项目视频 Video
▽改造前航拍 Aerial shot before renovation
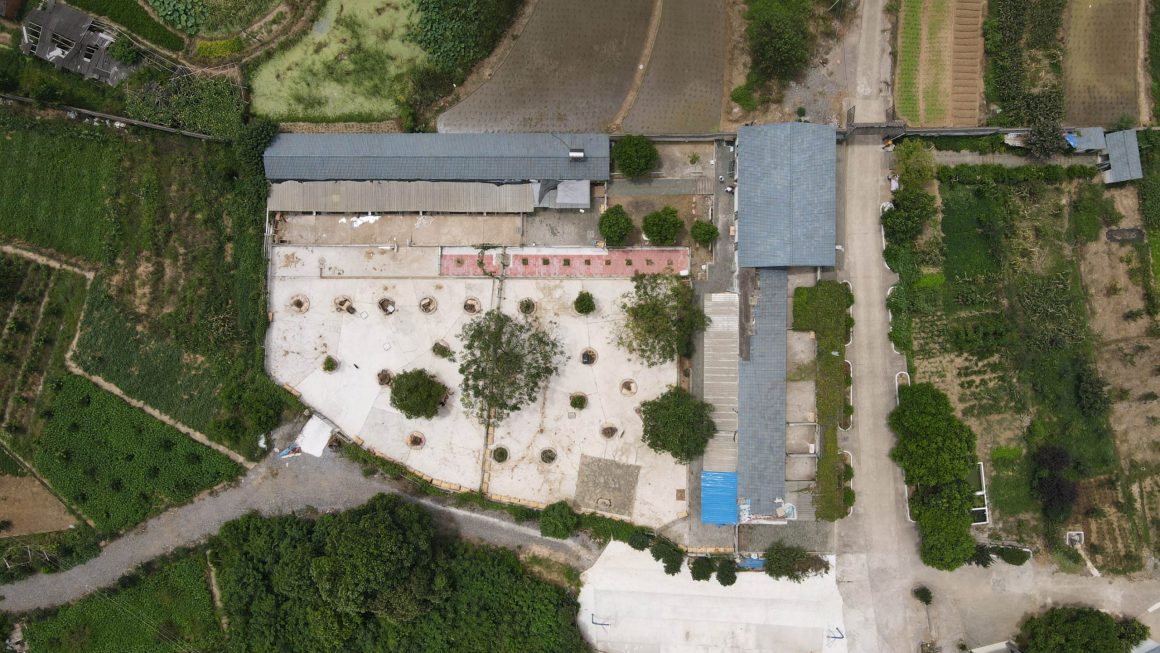
基地处于武汉市青山区。虽然地图上位置靠近三环线,但到达基地却要颇费周折,从三环线上下来还要十几公里才能到达,最后五公里甚至要历经两次跨高速的桥梁,最最后一段路则仅容一辆小车宽度:旁边的小树枝嘎吱地刮着车门,不时会从农民的院子里跑出鸡鸭鹅,突然惊醒似地横穿马路。
The base is located in Qingshan District, Wuhan City. Although the location on the map is close to the 3rd Ring Road, it takes quite a lot of setbacks to reach the base. It takes more than ten kilometers to reach the base from the Third Ring Road. The last five kilometers even have to go through two high-speed bridges, and the last section of the road only allows one. The width of the trolley: The twigs next to it crunched the door, and chickens, ducks and geese ran out of the farmer’s yard, suddenly waking up and crossing the road.
▽基地炊烟袅袅的清晨 Base smoke curling early in the morning
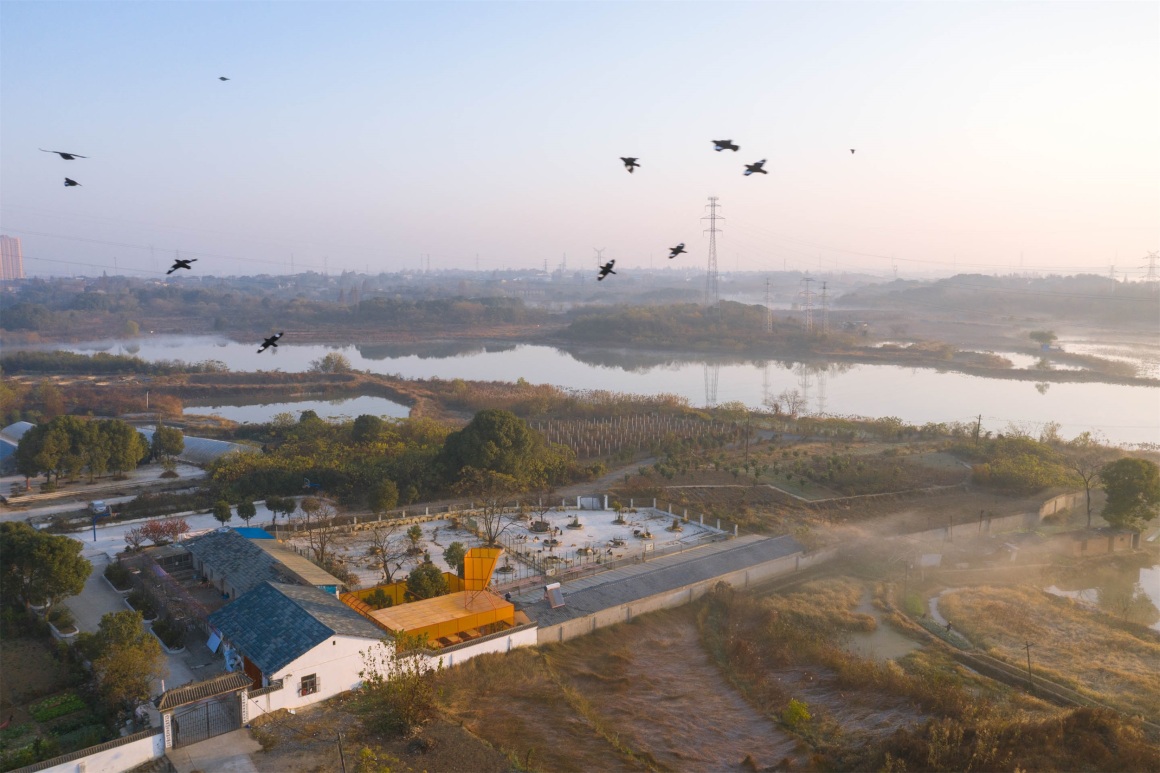
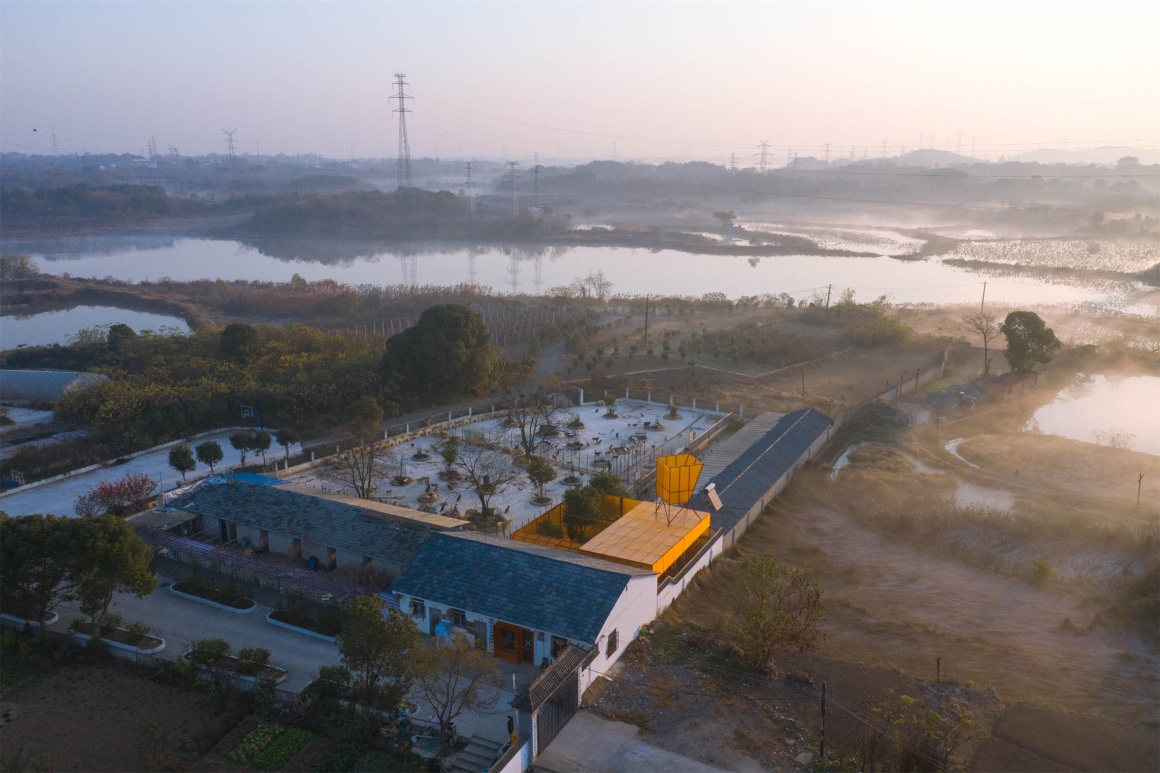
基地本身存在多年,基地主理人,也是武汉小动物协会的会长杜帆老师团队,在这里收留了400多只流浪狗。每个周末都会有志愿者来为基地的流浪狗洗澡、除虫、治病等;也有领养者专程找上门来领养小狗。原始现场环境并没有专门的领养区,领养人是直接站在400多只狗的围栏外面,耳朵充斥着此起彼伏的狗叫声,从中选择自己心仪的爱宠。
The base has been in existence for many years. The leader of the base is the team of Mr. Du Fan, the president of the Wuhan Small Animal Association, and more than 400 stray dogs have been accommodated here. Every weekend, volunteers come to bathe, deworm, and treat stray dogs at the base; there are also adopters who make a special trip to come to adopt puppies. The original site environment does not have a dedicated adoption area. The adopter must stand directly outside the fence of more than 400 dogs, with ears filled with the barking of dogs one after another, and choose their favorite pet.
▽基地周边环境 The surrounding environment

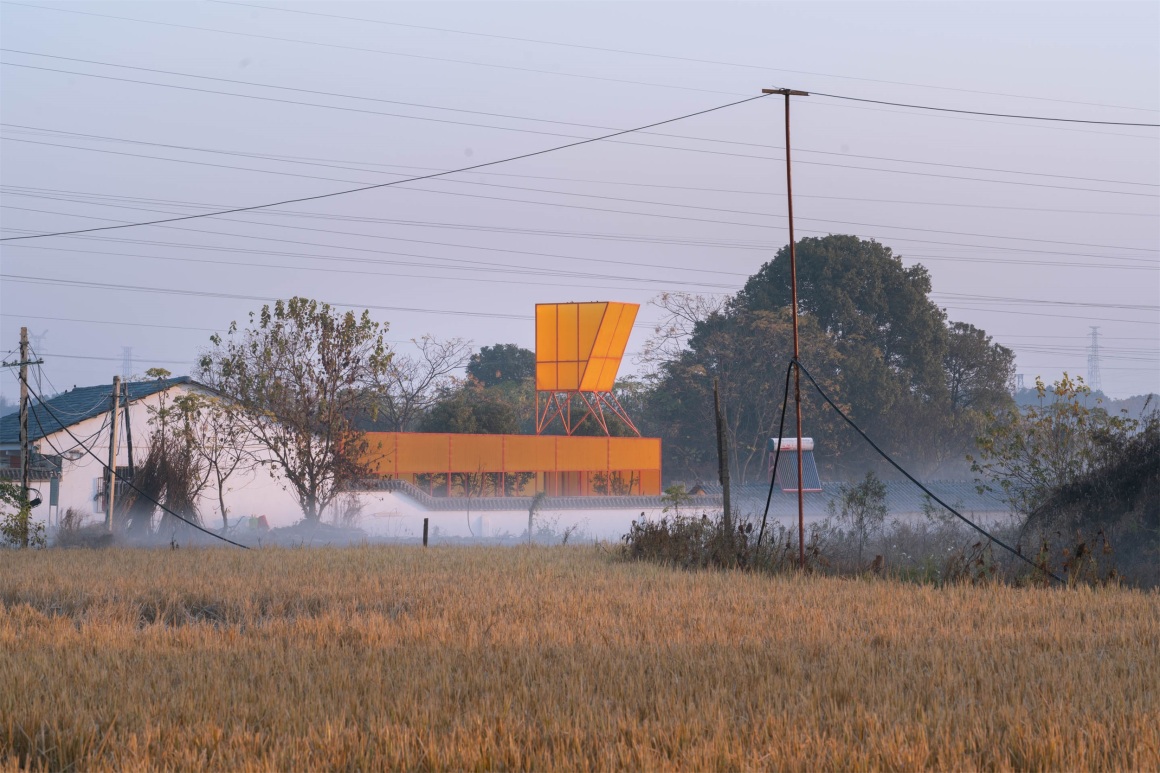
经费紧张是所有流浪狗基地的现实困境,如何用有限的公益捐赠,专门打造一个环境友好的领养区域,使意向领养人和待领养的小狗之间能增进感情,从而提高领养成功率,这也是一个促进流浪狗收养基地良性发展的办法。
第一次考察现场后,我并无头绪,直觉希望把领养区域和400只狗的大区进行物理和视线上的隔绝。而从大门穿越到室外领养区的那段室内,被基地当成了仓库、办公室、领养处……,房间堆满了杂物。这种体验感是糟糕的,也许还降低了潜在领养人的心理预期和对基地的信任。
Tight funding is the real dilemma of all stray dog bases. With limited charity donations, an environmentally friendly adoption area is specially created to increase the relationship between the intended adopter and the puppy to be adopted, thereby increasing the success rate of adoption. This is also a way to promote the sound development of stray dog adoption bases.
After visiting the site for the first time, I had no idea. I intuitively wanted to physically and visually isolate the adoption area from the 400-dog area. And the section of the room that passed from the gate to the outdoor adoption area was used by the base as a warehouse, office, and adoption area… The room was full of debris. This sense of experience is terrible, and it may also reduce the psychological expectations of potential adopters and their trust in the base.
▽设计草图和模型 Design sketches and models
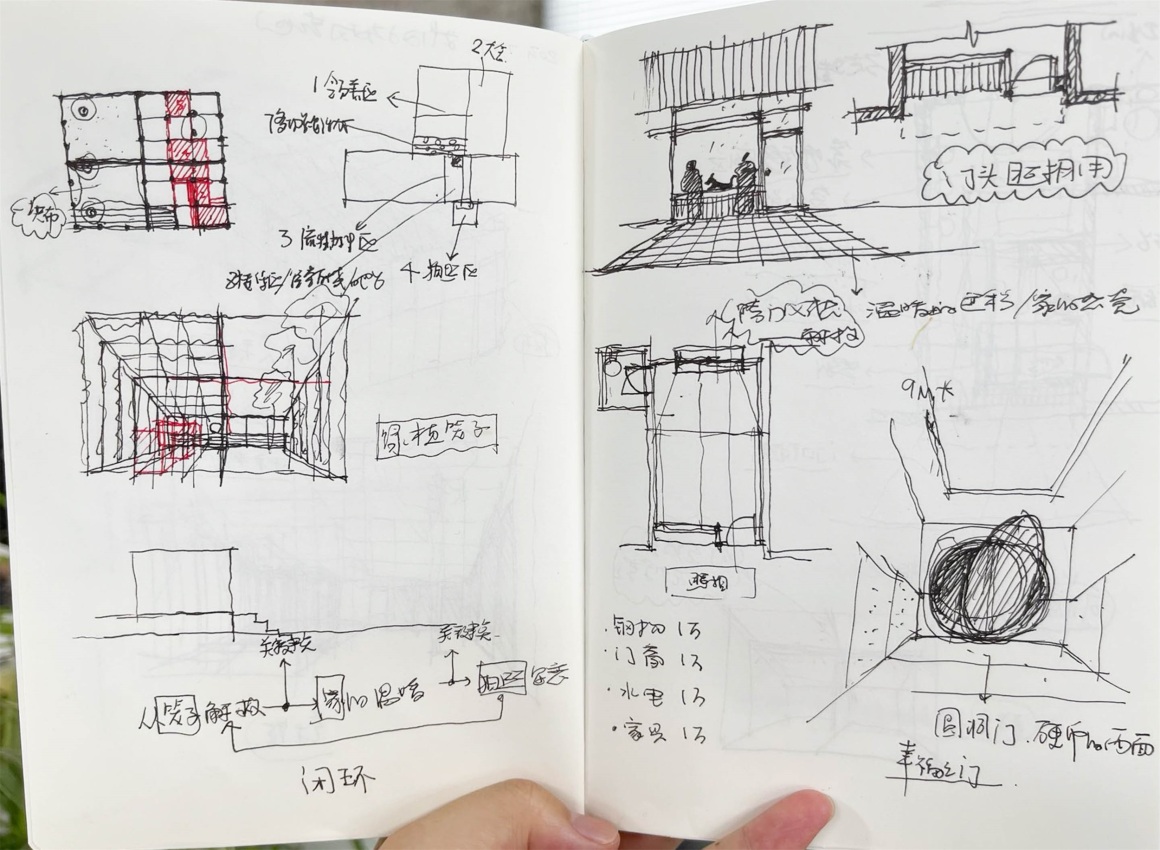
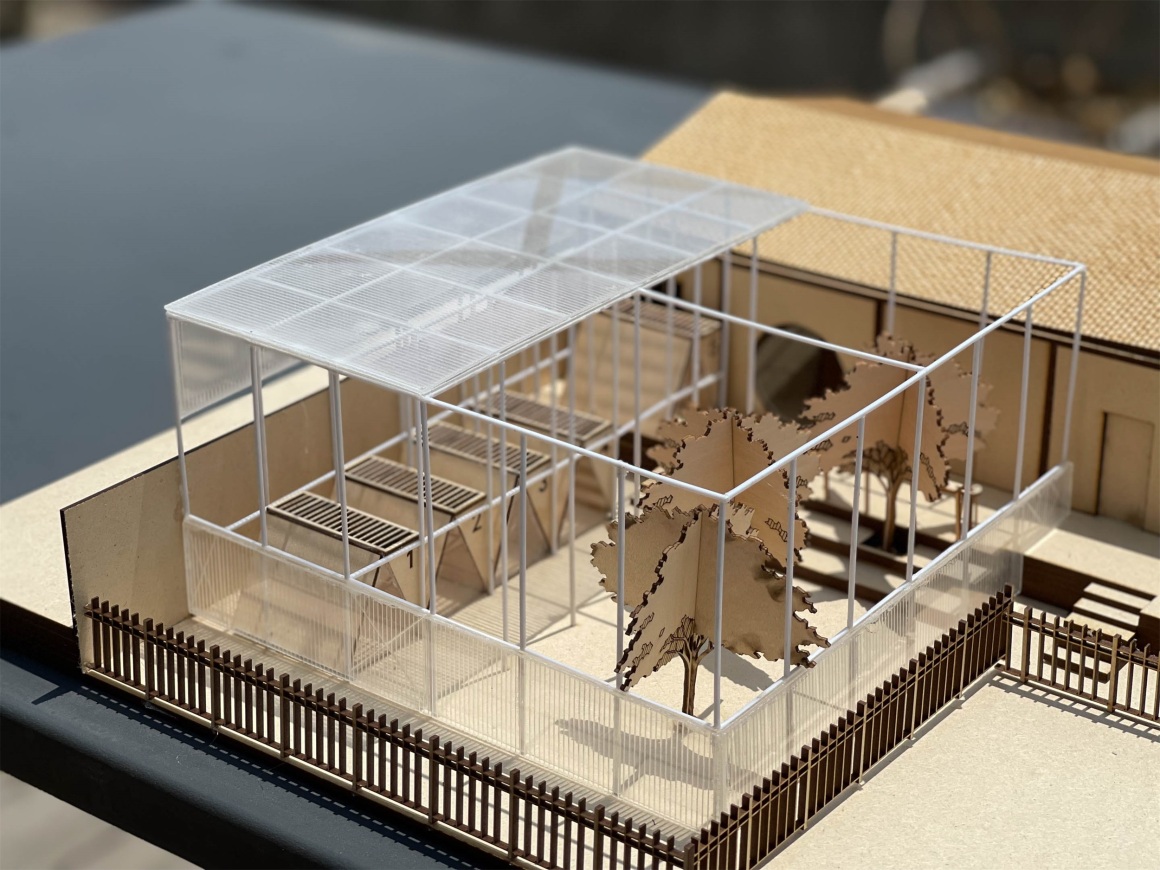
回来后,我把领养的流程和流线进行了拆解,梳理出“到达——见面——选择——签字——拍照——离开”的基本流线。在这个流线的过程中,有一个非常关键的点,就是从室内走向室外,领养后又从室外走回室内;这一去一回,领养人手中多了一只小狗,小狗的狗生发生了转变。这个过程,被我赋予“解救+回家”的含义,这个节点,就直接体现在室内外跨越的那一刻,我觉得应该用一个比较有画面感和形象意义的设计来表达和突出这一刻——旋转门的概念就是这样来的。经过这个旋转门,被领养的小狗找到了温暖的家,成为了“狗生赢家”。
After returning, I disassembled the adoption process and movement, and sorted out the basic flow of “arrival-meet-choose-sign-take pictures-leave”. In this process of streamlining, there is a very critical point, which is to go from indoors to outdoors, and then walk back indoors from the outdoors after adoption; this time, the adopter has an extra puppy in his hands, the destiny of the puppy There has been a shift. This process is given the meaning of “rescue + return home” by me. This node is directly reflected in the moment of crossing indoors and outdoors. I think a design with a more graphic sense and image significance should be used to express and highlight this moment— —This is how the concept of revolving doors came about. After this revolving door, the adopted puppy found a warm home and became a ” winner of dog life.”
▽旋转门 Revolving door
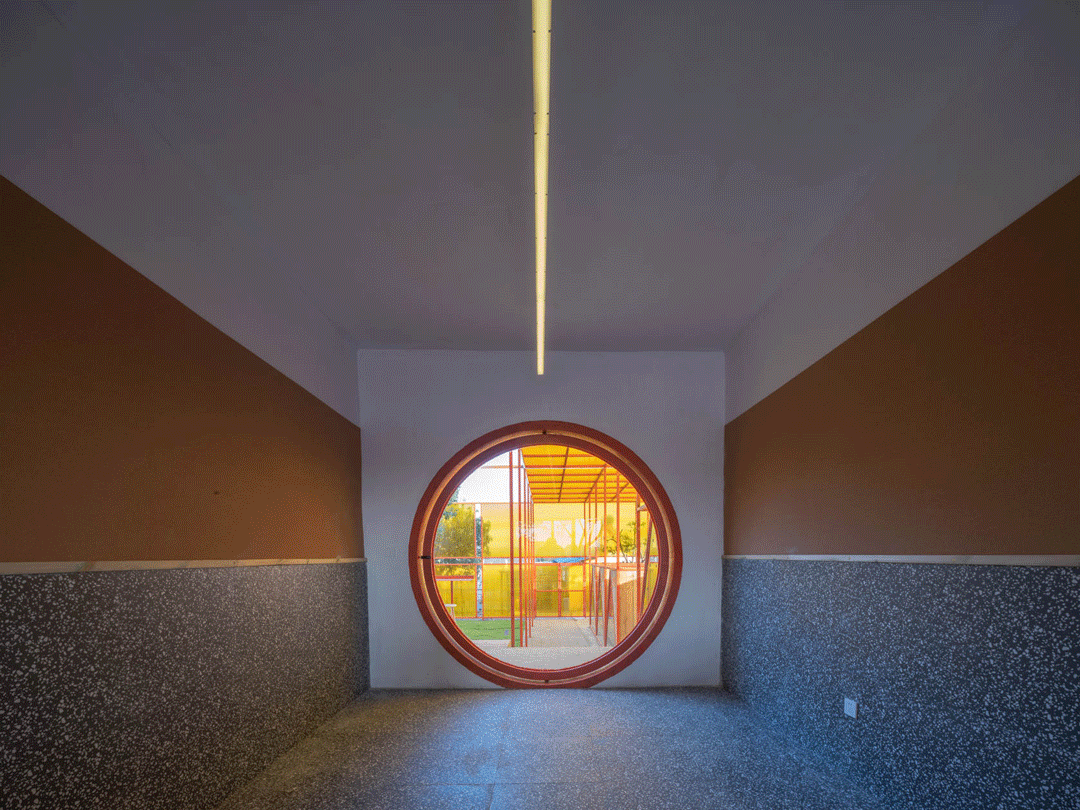
而另外一个关键节点,是门口的窗台,这个貌似普通到如一般街头咖啡店门口供人休息低窗台,其实是我设计给成功领养人带着小狗拍照的位置,这个场景的出现,鼓励了后续来的意向领养客户:“看,前面的家庭多么幸福,我们也要找到自己的所爱啊!”
And another key node is the window sill at the door. This low window sill seems to be ordinary enough for people to rest at the entrance of a street coffee shop. In fact, I designed the position for successful adopters to take pictures with the puppy. The appearance of this scene encourages Intentional adoption clients coming later: “Look, the family in front is so happy, we have to find our love too!”
▽改造后的窗台 The window sill after modification
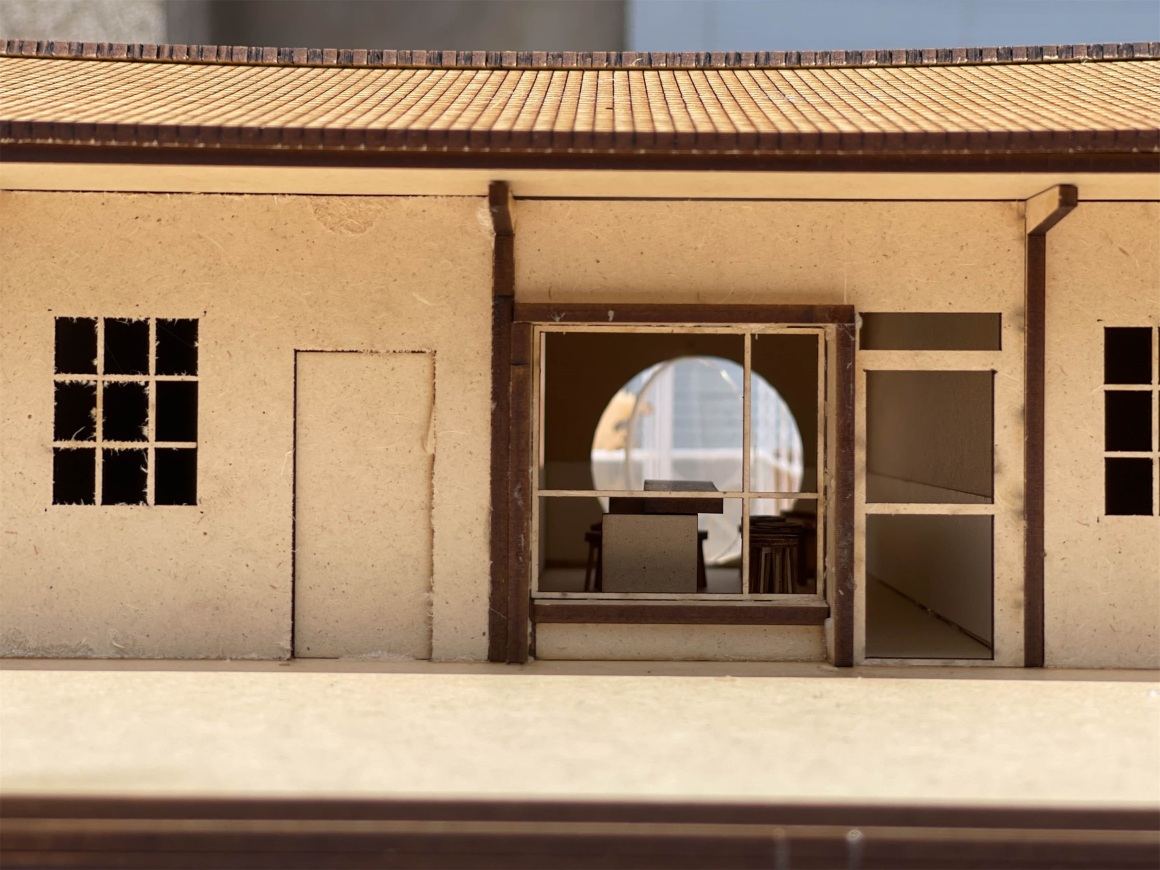

▽新的logo The new logo
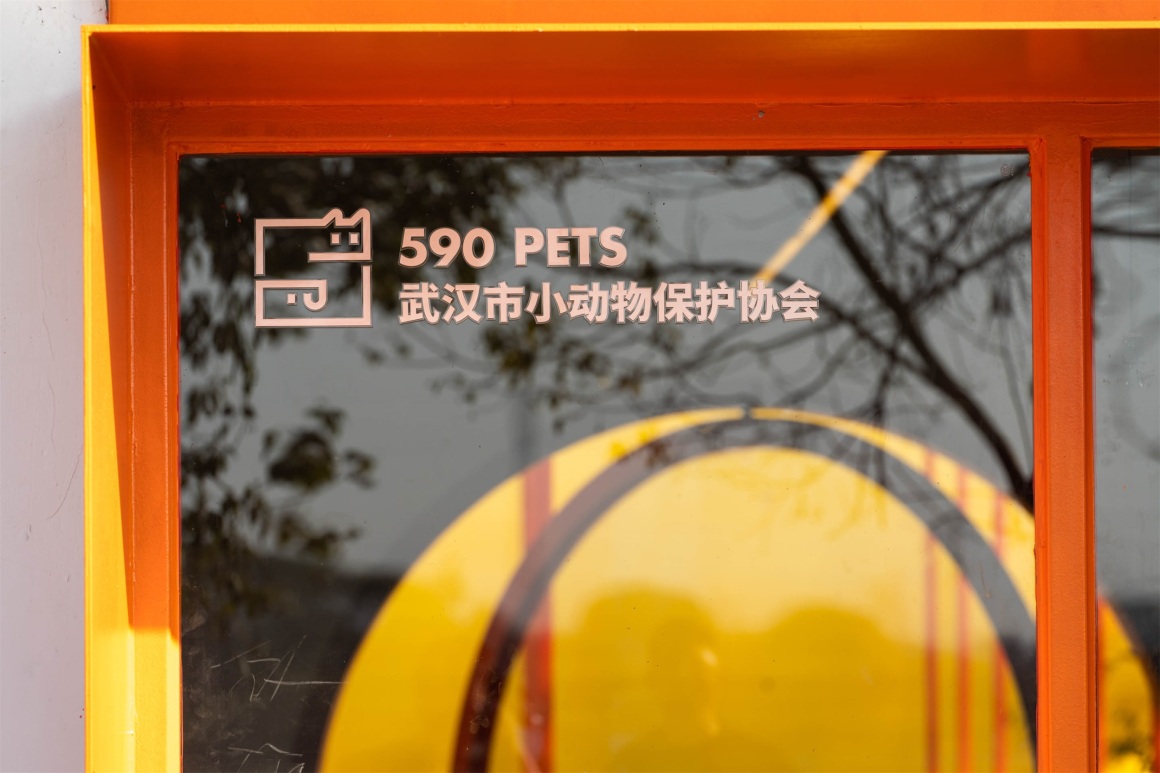
在落成后的一个周日,有对母女成功领养了一只名叫“小美”的小狗,当她们在这个窗台照相时,我发现在领养人的头像背后,是前文所说的旋转门温暖的圆形——宛如佛光普照,我给旁边的志愿者说:你看,领养人身后自带伟大的光环。这也是这次设计的第一个意外所得。算是彩蛋之一吧。
On a Sunday after the completion, a mother and daughter successfully adopted a puppy named “Xiaomei”. When they were taking pictures on this windowsill, I found that behind the adopter’s head is the rotation mentioned above. The warm round door is like the sun illuminates every corner of the land. I said to the volunteers next to me: Look, the adopter has a great halo behind him. This is also the first unexpected result of this design. It’s one of the Surprises.
▽领养成功的母女在改造后的窗台合影留念 The adopted mother and daughter pose for a photo on the renovated windowsill
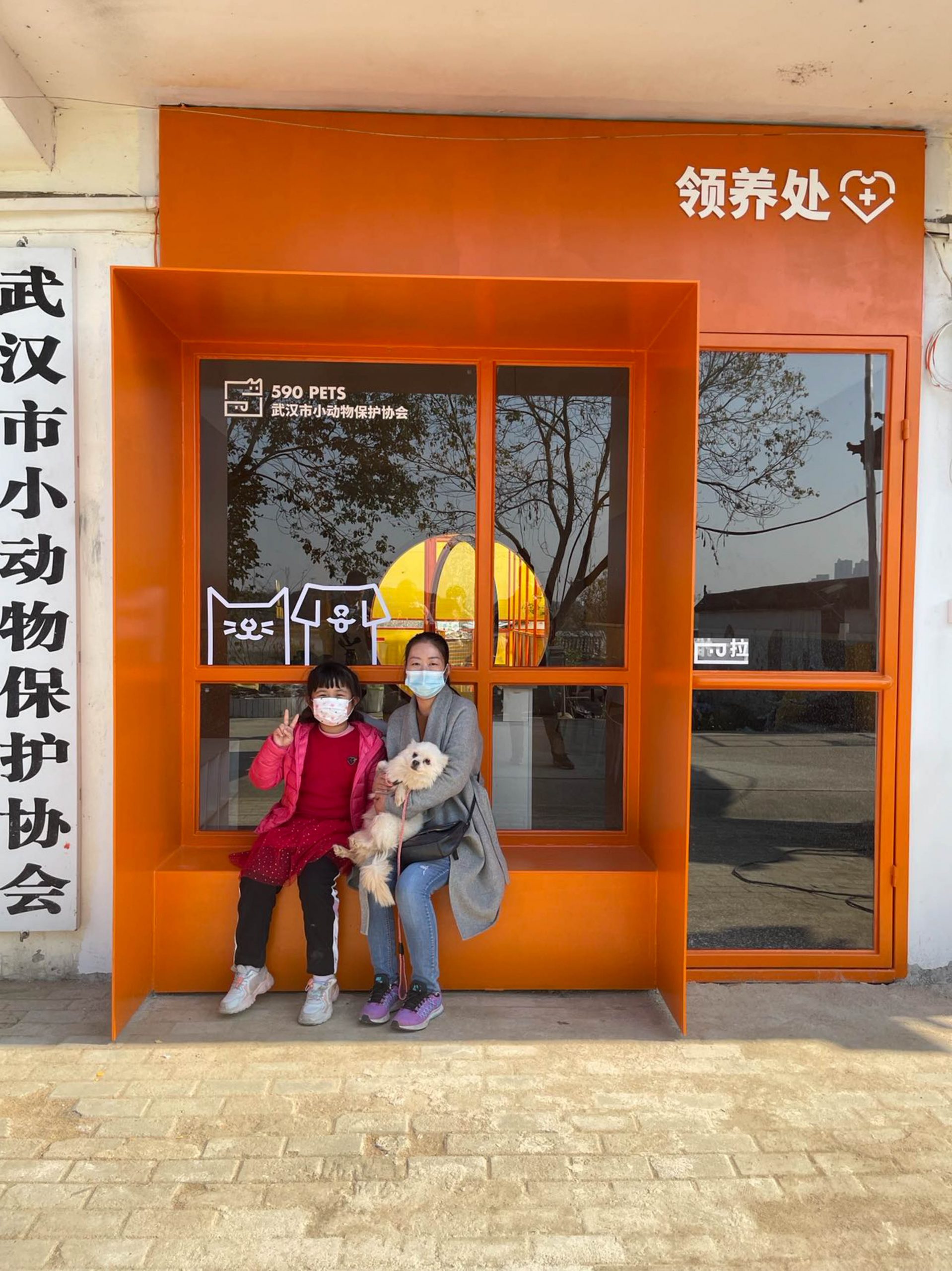
相对比这个貌似有含义的设计,室内为了省钱又要有效果,将600X600的水磨石砖直接上墙贴两块作了1200高的墙裙,也为了凸显效果,选择了花纹比较大,颜色深对比强烈的品种。1200高墙裙上方是软木板。懂设计的人肯定都知道软木板便宜,百十来块一大卷。不过我更看中的是它很容易钉上各种贴纸和海报。因为我在第一次考察现场的时候,我就发现墙上贴满了“爱心墙”贴纸,太乱;有了软木板,随便贴,再乱它也自然有了一种美感。
In contrast to this seemingly meaningful design, in fact, in order to save money and have an effect indoors, two pieces of 600X600 terrazzo bricks were directly attached to the wall to make a 1200-high wall skirt; at the same time, the varieties with larger patterns and dark colors were selected to form a strong Contrast to highlight the effect. Above the 1200 high wall skirt is Insulation cork board. Anyone who knows design must know that cork board is cheap, a large roll of about one hundred dollars. But what I like more is that it is easy to nail all kinds of stickers and posters. Because when I visited the site for the first time, I found that the wall was covered with “Love Wall” stickers, which was too messy; with the cork board, no matter how messy it is, it will have a natural beauty.
▽软木板爱心墙 Cork board heart wall
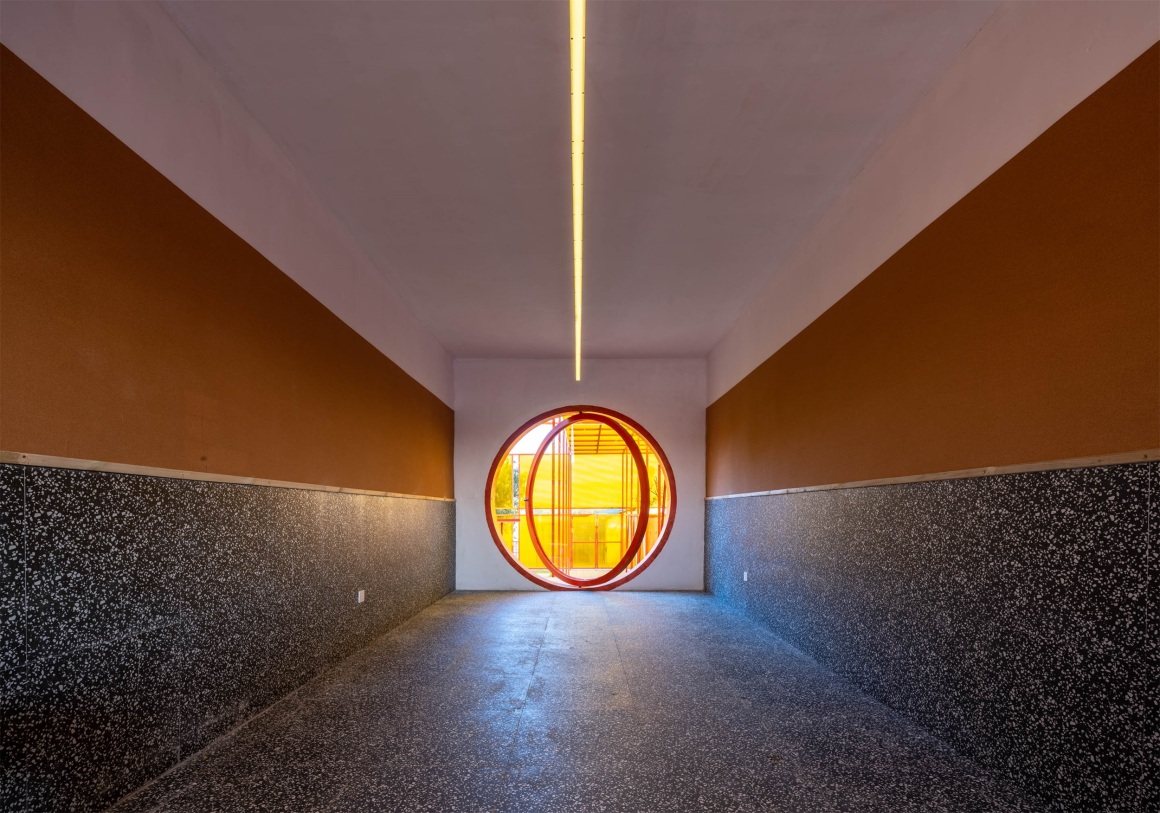
室外区域的设计,因为“隔绝其他狗狗的视线”这个要求在先,加上临时建筑的性质,造价的限制,我用40X40的镀锌方管打造了一个“大笼子”,用阳光板把四周打围起来。“大笼子”的含义,又完美契合了”解救+回家”的主题。这个大笼子基本把用于室外改造设计的区域给填满了,像是“嵌入”到这个基地前后两栋建筑之间的一种外来物。但在航拍中,它嵌入的形态,却那么完美贴合,仿佛自然生长出来的一样。
In the design of the outdoor area, because of the requirement of “isolating the sight of other dogs”, coupled with the nature of the temporary building and the limitation of the cost, I used 40X40 galvanized square pipes to create a “big cage” and used sunlight panels to hold Fixed around. The meaning of “big cage” perfectly fits the theme of “rescue + go home”. This large cage basically fills up the area for outdoor renovation design, like Foreign Material “embedded” between the two buildings before and after the base. But in aerial photography, its embedded form fits so perfectly, as if it grew out of nature.
▽自然生长出来的“嵌入” Naturally growing “embeddedness”
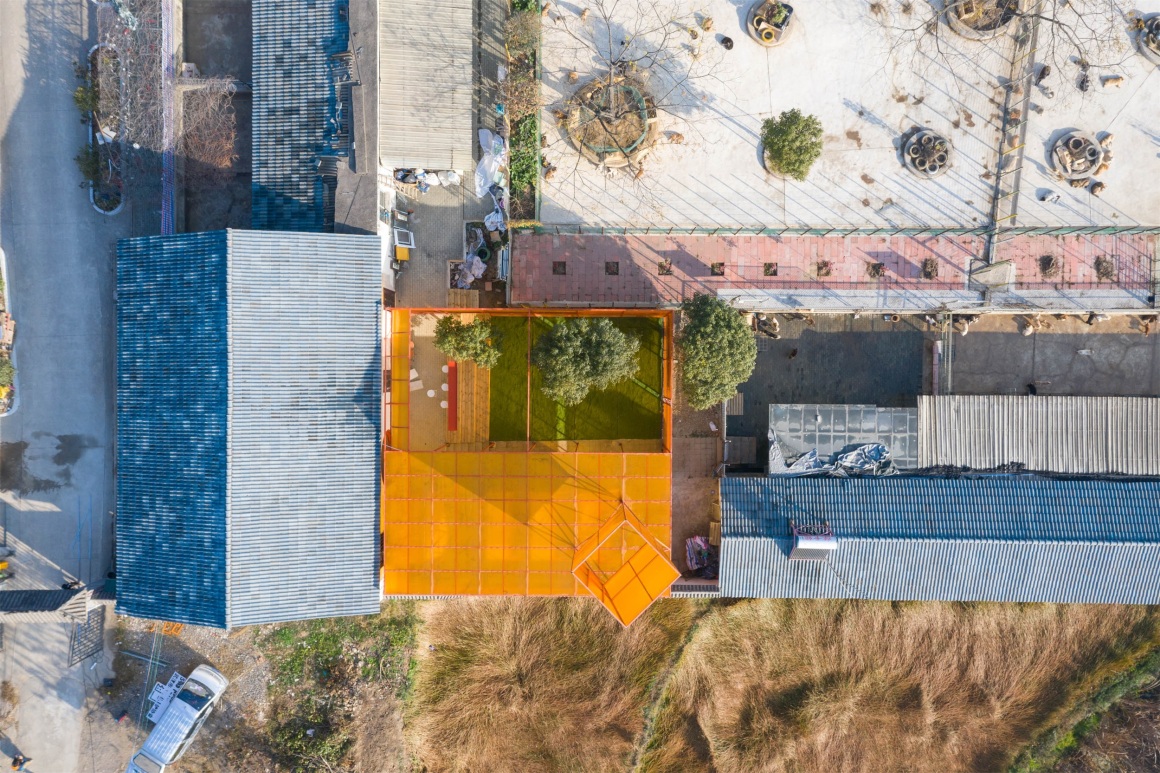
处于两个不同高差的室外区域,包含4棵小树。建筑师总喜欢把保留树木作为第一选项,其实这次也受限于造价不高不能移树,更是杜帆老师的要求,据说这几棵虽然不大的小树,也是基地刚搬来时,杜老师和志愿者们亲自种下的。所以有时候保留的不是树,而是情感吧。
It is located in two outdoor areas with different height differences and contains 4 small trees. Architects always like to keep trees as the first option. In fact, this time is limited by the fact that the cost is not high and the trees cannot be moved. It is also the request of Teacher Du Fan.It is said that although these small trees are not big, they were planted by Teacher Du and volunteers when the base first moved.So sometimes what is retained is not the tree, but the emotion.
▽保留下来的树 The trees that remain
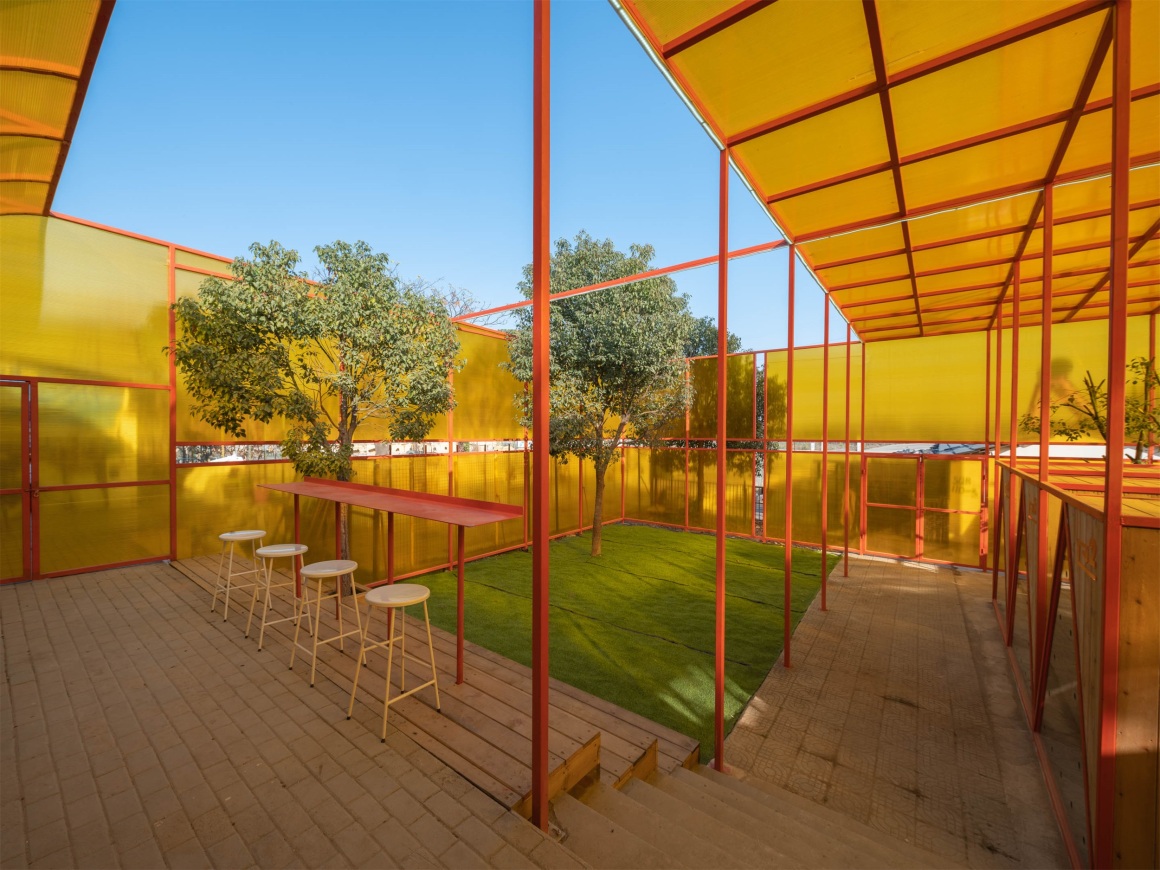

我就把树多的这一侧作为待领养小狗和意向领养人互动的户外活动场地,把另一侧设计成居住的狗舍区域。狗舍区域需要遮荫遮雨,所以用2米的柱网支撑起5米高的顶棚——用这么小的柱网尺度,是受限于40X40的钢管截面,也是造价和施工简便的需求——这个小柱网单元,直接强化了结构的细和轻,也因为平面的小尺寸,强化了立面的高度,形成了并不常见的视觉比例关系。这种模块化单元和非寻常的比例关系,也是我最近几年在思考的,如何用最基础的设计语言,表达出神圣性的概念。
I used the side with many trees as an outdoor activity venue for the puppies to be adopted and the intended adopters to interact, and the other side was designed as a living kennel area. The kennel area needs shade and rain, so a 2-meter column net is used to support a 5-meter-high ceiling—with such a small column net size, it is limited by the 40X40 steel pipe section, and it is also a requirement for cost and ease of construction— —This small column net unit directly strengthens the thinness and lightness of the structure, and because of the small size of the plane, it strengthens the height of the facade, forming an unusual visual proportional relationship. This kind of modular unit and the extraordinary proportional relationship are what I have been thinking about in recent years, how to use the most basic design language to express the concept of sacredness.
▽从室外看向室内 Look inside from outside
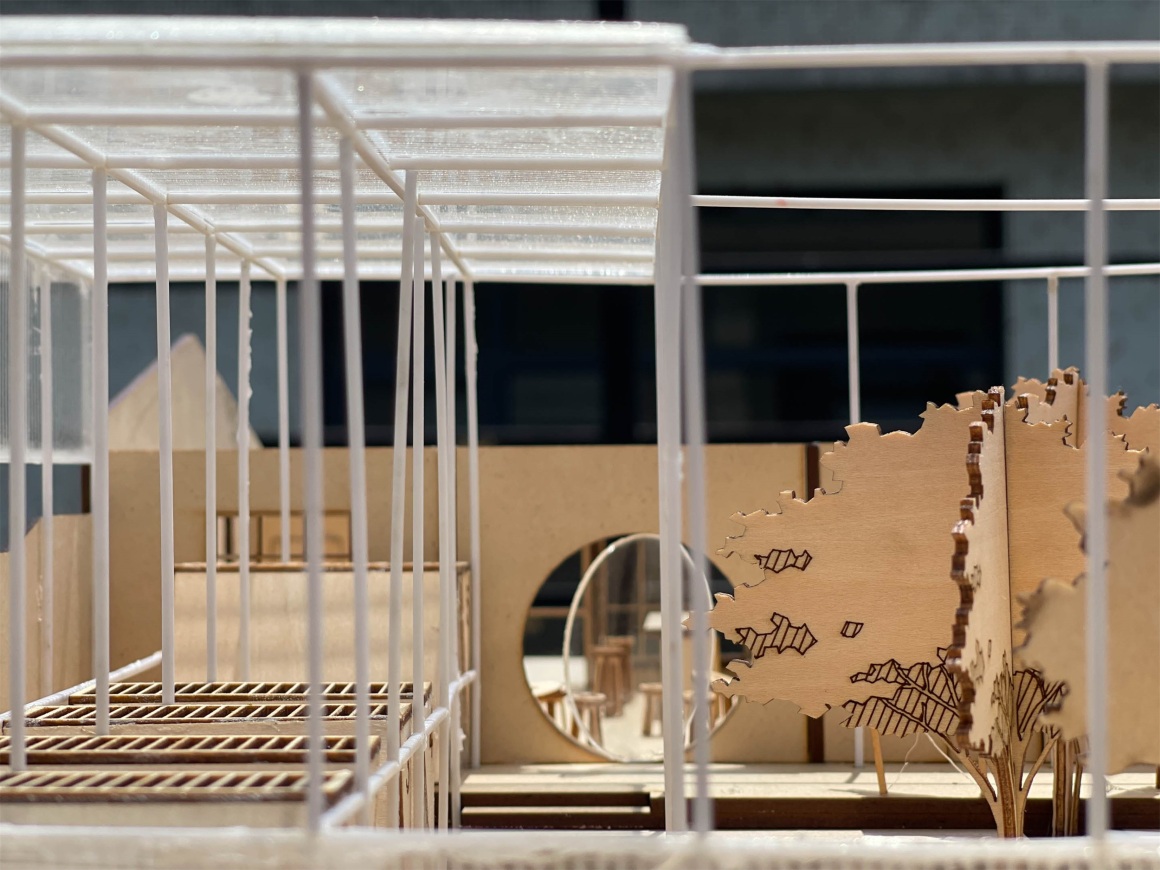
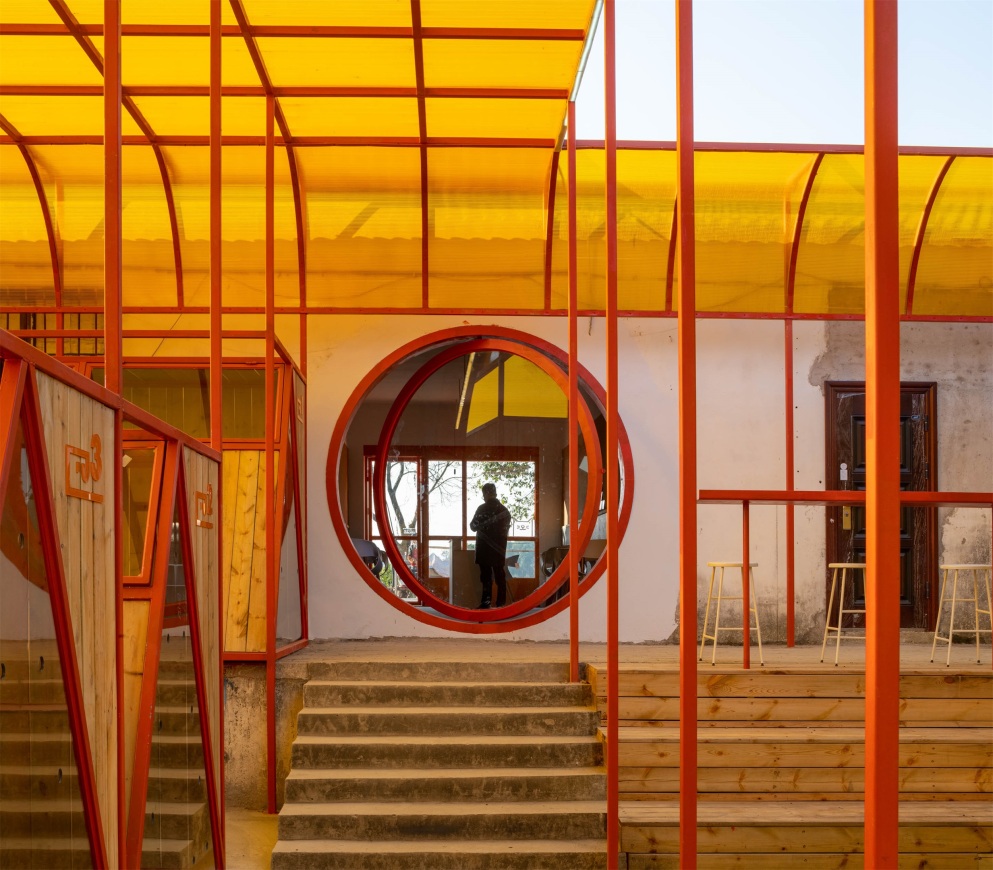
四间狗舍,每间2米×3米,刚好六个平方,它让我想起自己在2016年设计的一个仅有六个平米的“陆方茶室”——在这里不需要禅意,更多的是处于功能性的考虑,比如玻璃的开洞,是用来小狗能闻到意向领养人身上的气味,味觉默契度也很重要。狗舍倾斜的一面,我们设计了一个上悬窗,采用了小时候家里住老房子木门窗的风钩来支撑打开。刚完工的时候,我给杜老师打趣说:“这2X3X2的木屋,你不安排狗狗来住,把它变成民宿木屋也是可以的。”玩笑归玩笑,我觉得下次做木屋设计的灵感就从这个陆方狗舍出发吧。
There are four kennels, each 2m×3m, exactly six square meters. It reminds me of a “Lufang Tea Room” that I designed in 2016 with only six square meters-there is no need for Zen,most of them are based on functional considerations. For example, the opening of the glass is used for the puppy to smell the smell of the intended adopter, and the tacit understanding of taste is also very important. On the inclined side of the kennel, we designed a top-hung window, using the wind hooks of the wooden doors and windows of the old house when I was a child to open it. When the work was just completed, I joked to Teacher Du: “This 2X3X2 wooden house, if you don’t arrange for dogs to live in, it’s okay to turn it into a guest house.”It’s a joke, I think the next time I make a wooden house design inspiration will start from this land kennel.
▽2m×3m的陆方狗舍 A 2m×3m land kennel
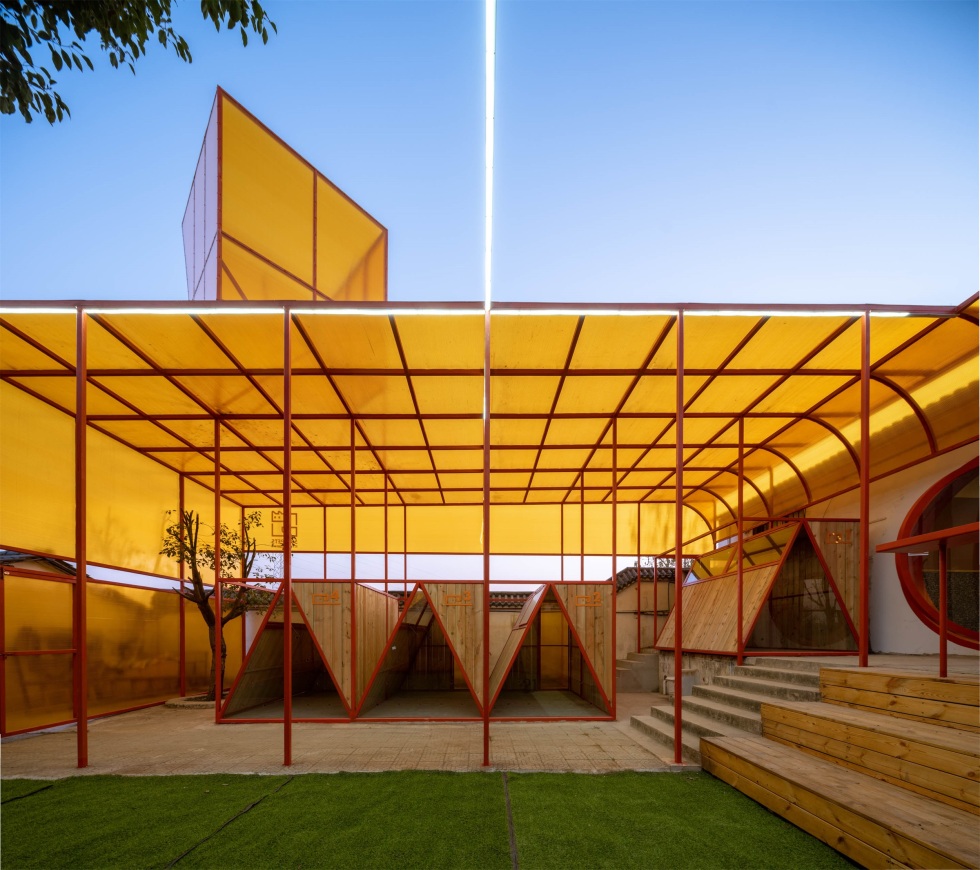
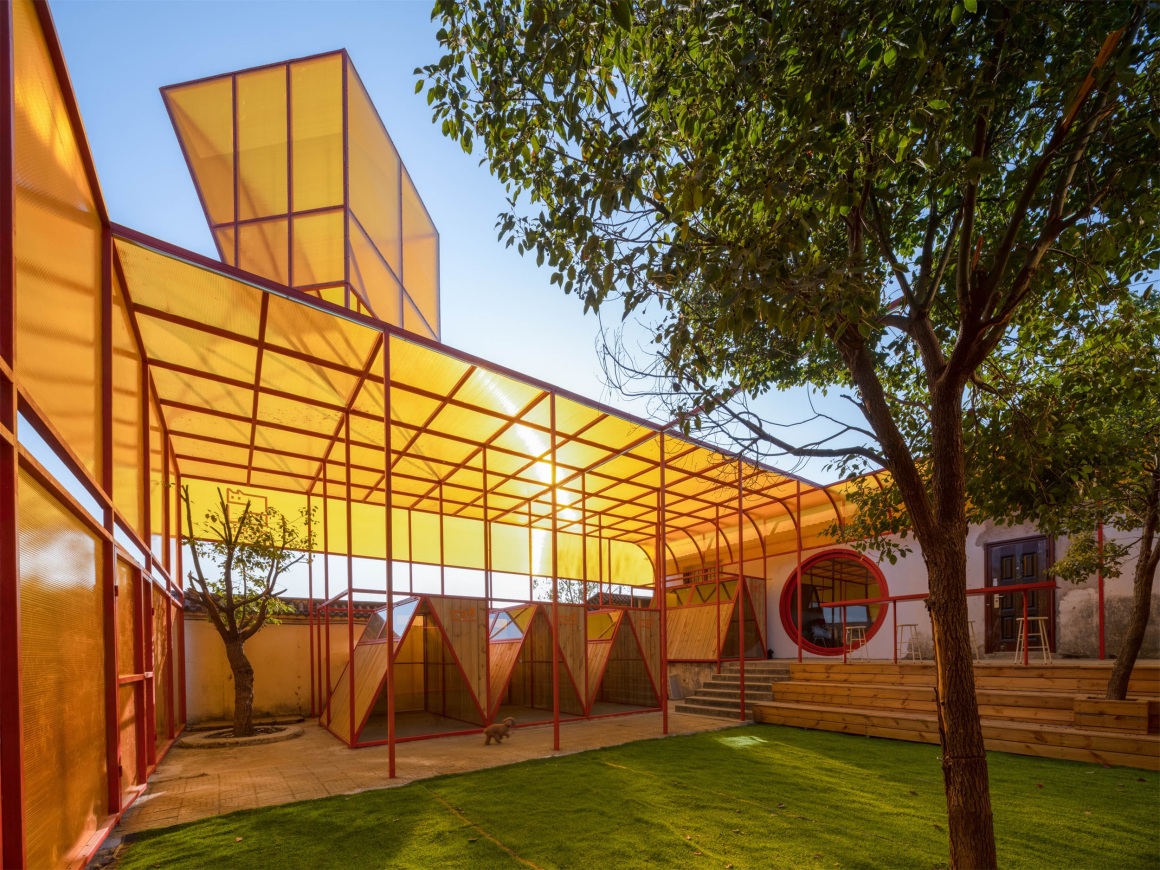

▽狗舍内部 Inside the kennel
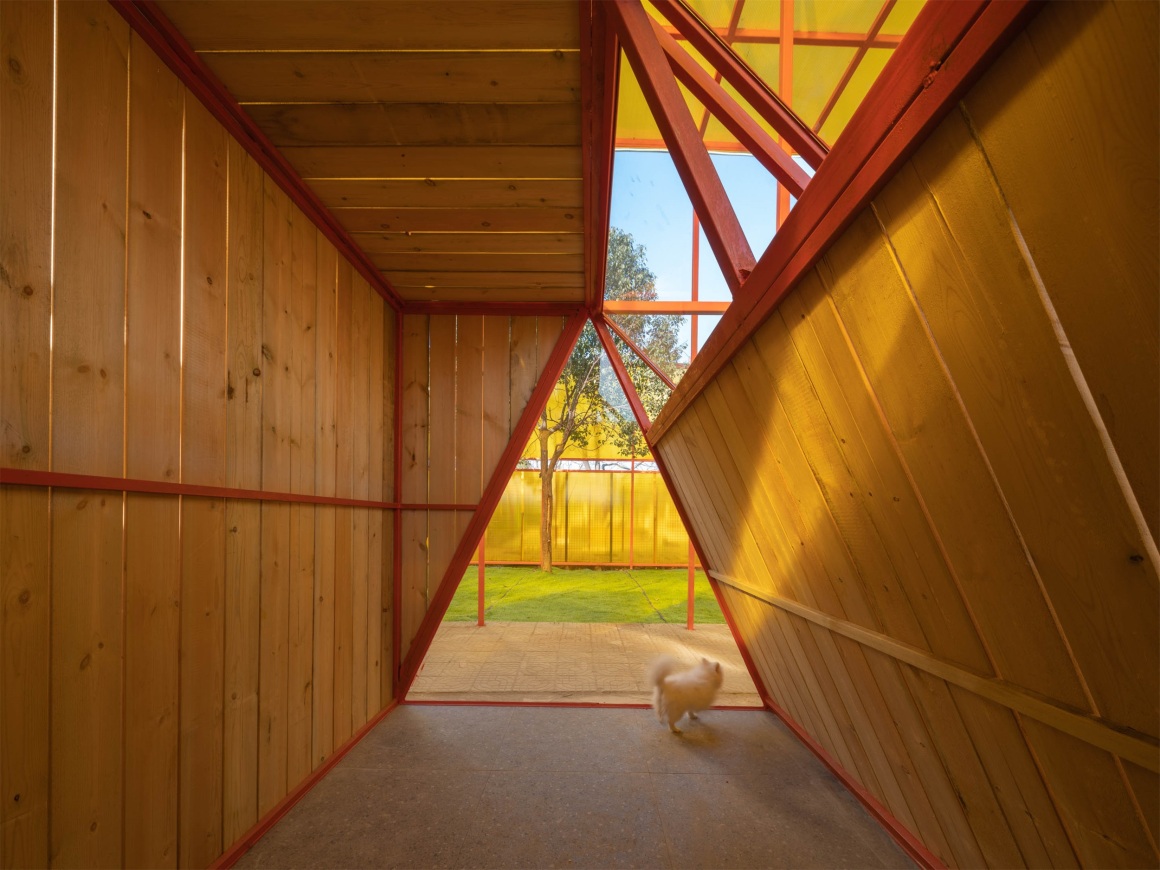
而另一侧的活动区域,天上是露天的,就只留下中间一根横梁。它和狗舍区域形成了疏密的对比。我在这个横梁下方,还有垂直这个横梁的横梁下方,设置了一个十字灯带,算是作为设计师夹带的私货——要给顶部一个红十字的造型。虽然被同事指出,他并没有理解我这个IDEA。那我就把它当作这个项目的第二个彩蛋吧。PS,后来施工队多买的灯带被我装在室内吊顶上——室内顶上的一字灯倒是强化了旋转门的轴线。
On the other side of the activity area, the sky is open, leaving only a beam in the middle. It forms a contrast between sparse and dense with the kennel area. I set up a cross light belt under this beam, and under the beam that is perpendicular to this beam, which is regarded as a private item carried by the designer-I want to give the top a red cross shape. Although pointed out by a colleague, he did not understand my IDEA. Then I will treat it as the second Surprise of this project.(ps: I installed the light strips that the construction team bought more on the indoor ceiling-the one-shaped lights on the indoor ceiling strengthened the axis of the revolving door.)
▽狗在活动场地撒欢 The dogs roamed the playground
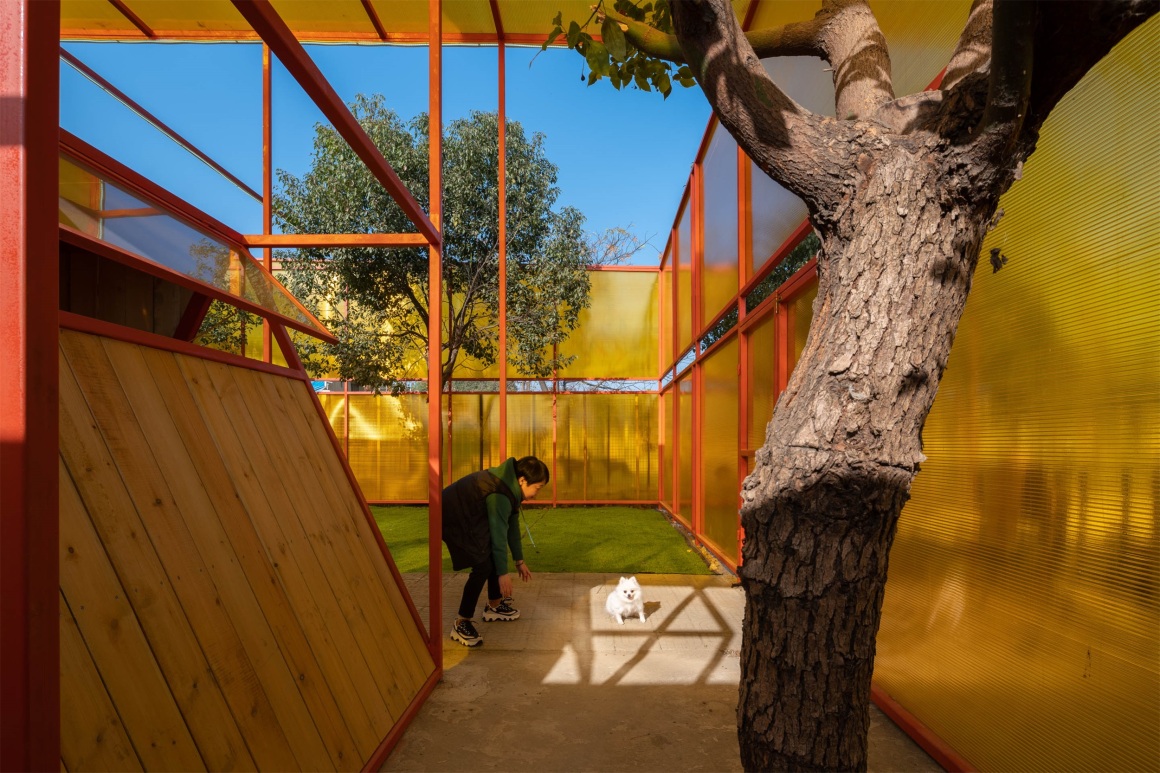
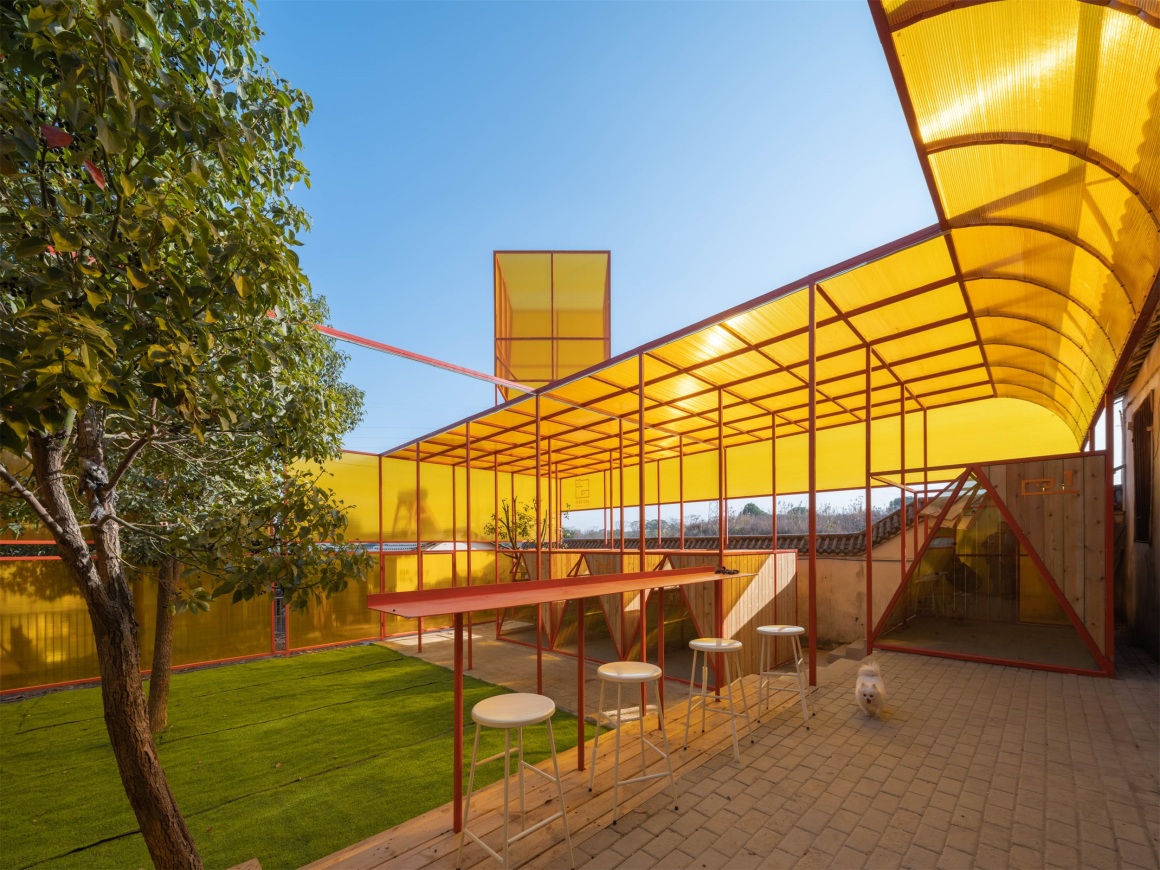
▽十字灯带 Cross lights with
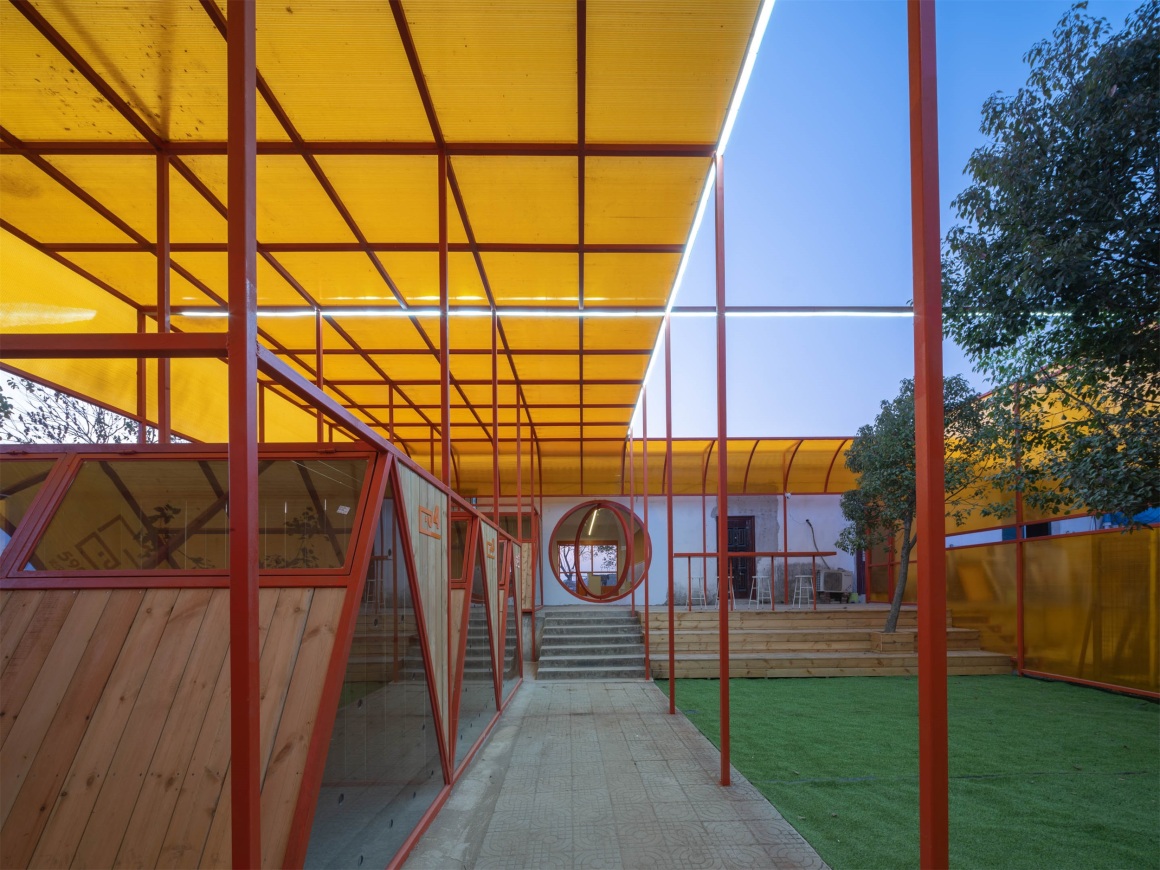
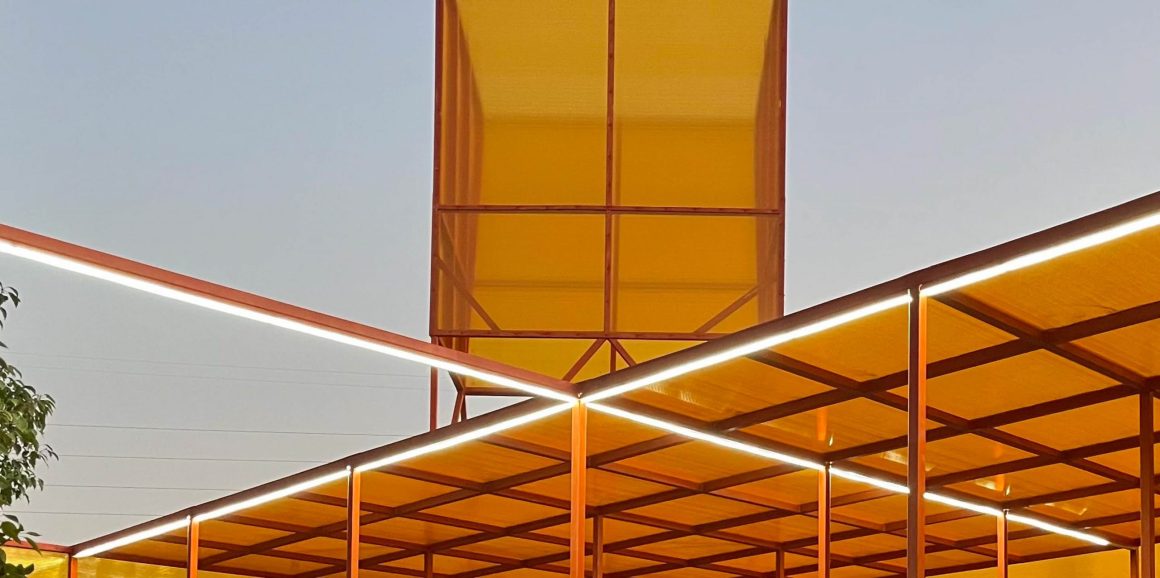
在项目第一轮设计的时候,我们选择用镀锌钢管本身不刷漆——因为镀锌本身是防腐的——选择乳白色阳光板来做围护层。在随后的汇报中,多方觉得这个项目,既然是公益的,那就需要更多人来知道它,让它的辨识度更高一点,所以在随后的修改中,我把颜色改为了橙色,并在顶上增加了一个“狗头”的构筑物,它倒不是说要让这个小建筑具有“像一只狗”的样子,而是为了让第一次来的潜在领养人和志愿者,能在跨越高速路最后一个桥那里,第一眼看到这个基地的位置,让前面十几公里的“灰路”历程终于有一抹亮色。这个橙色也成为门口窗台的颜色。也成为了透明阳光板的颜色,这个颜色给室内外镀上了一层“金色”的光芒。
In the first round of design of the project, we chose to use galvanized steel pipe itself without painting—because galvanizing itself is anti-corrosion—choose milky white sunshine board as the enclosure. In subsequent presentation, many parties felt that since this project is for public benefit, it needs more people to know about it and make it more recognizable, so in subsequent revisions, I changed the color to orange, and A “dog head” structure was added to the top,It does not mean to make this small building “like a dog”, but to allow potential adopters and volunteers who come for the first time to see the base at the last bridge across the highway. The location of this base finally gave a brighter color to the “grey road” of the ten kilometers ahead. This orange has also become the color of the window sill at the door. It has also become the color of the transparent sun panel, which coats the interior and exterior with a layer of “golden” light.
▽充满辨识度的橙色
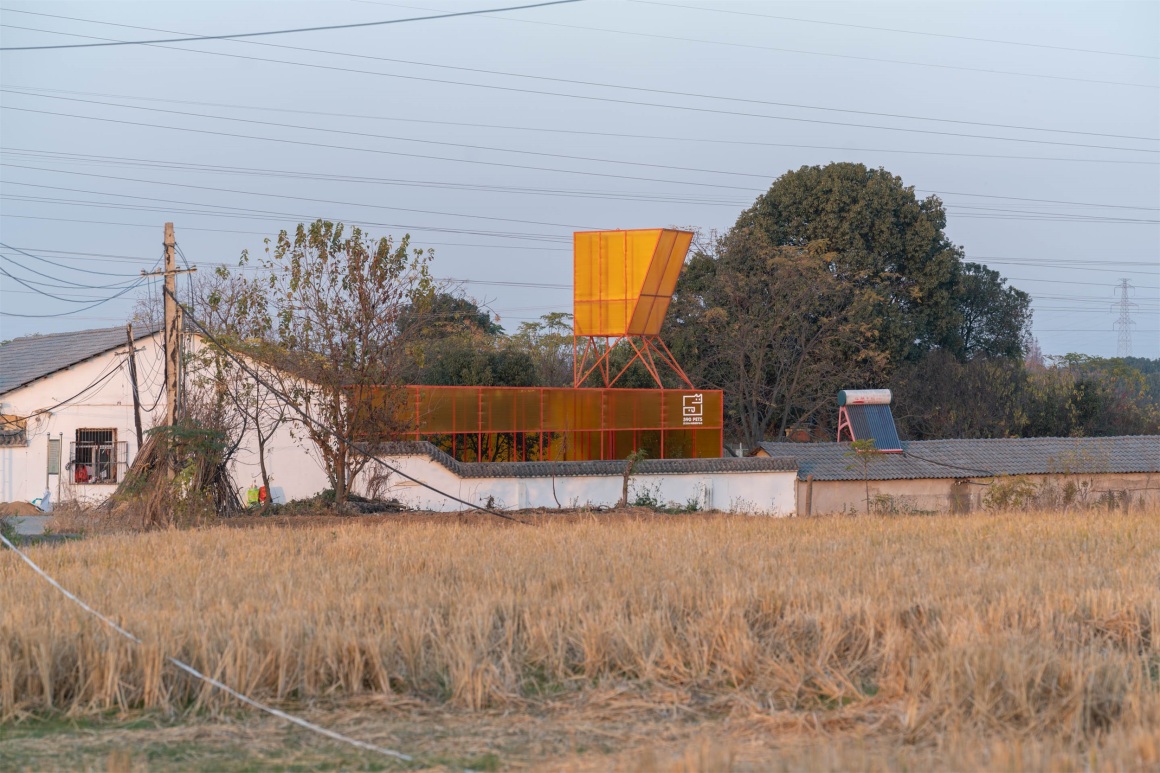
在某天施工的一个下午,施工队老板徐超给我发来一张照片,“看,彩虹”。这应该是本次设计最大的彩蛋,因为其他彩蛋我至少在设计之初有过设想或预期,但是这个弧形的光带,完全是出乎我意料之外的一幅“神迹”。好吧,那就把它解释给这个项目吧,你想想看,从高速下来,七弯八绕十几公里,到了这个小村子里,进了这个“笼子”,抬头见彩虹,多么美好而神圣的一瞬间。
One afternoon during construction one day, Xu Chao, the owner of the construction team, sent me a photo, “Look, Rainbow”. This should be the biggest Surprise in this design, because I have at least conceived or anticipated other easter Surprises at the beginning of the design, but this curved light band is a “miraculous” that was completely unexpected to me. Okay, let’s explain it to this project. Think about it. From the high speed, you go around more than ten kilometers in seven bends and eight kilometers. When you arrive in this small village, you enter this “cage” and you can see the rainbow when you look up. What a sacred moment.
▽阳光洒下,像镀了一层金色光芒 The sun shines down like a layer of golden light
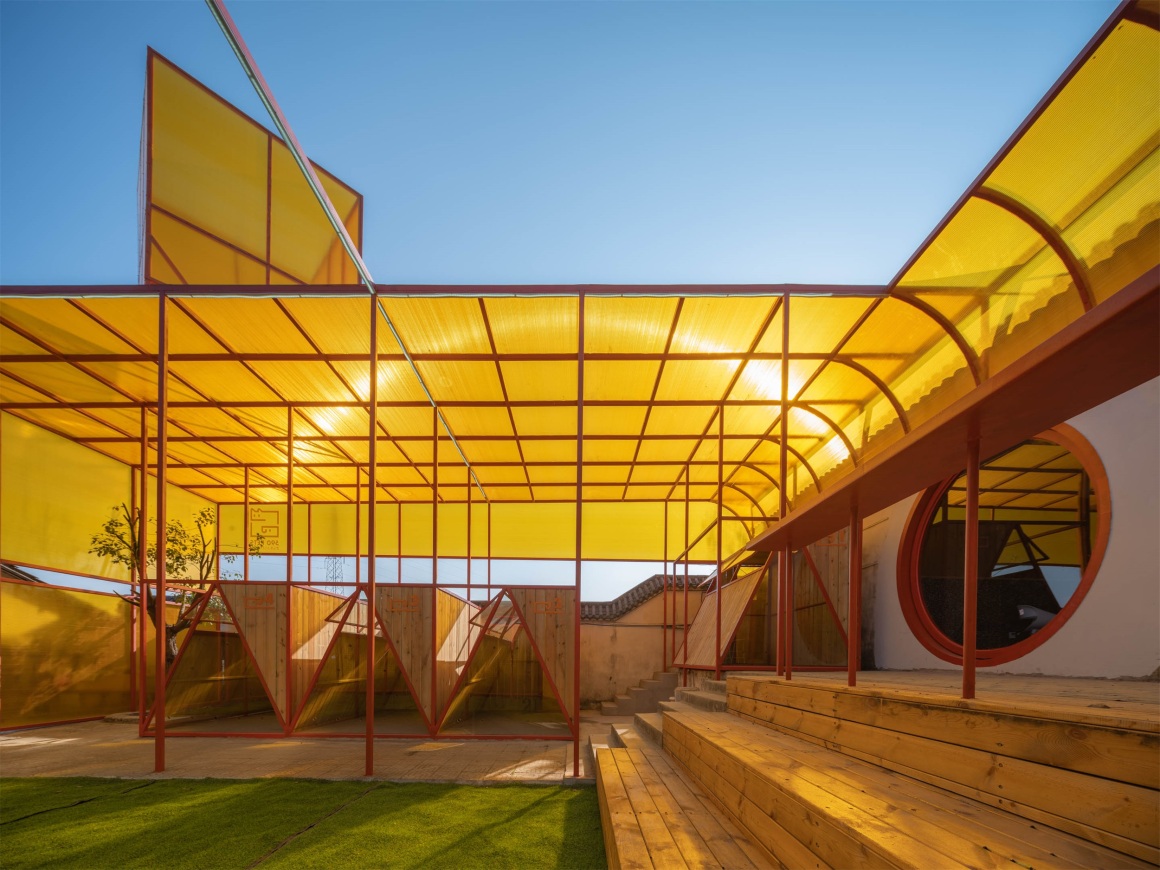
最后,再次感谢麓湖A8设计中心、亚洲动物基金,武汉市小动物协会:感谢梁蕊总带着紫络、娜娜两位美女对我们的信任,感谢降雨美女过程中协调沟通;感谢亚动SUKI、吴莉萍两位美女的信任;感谢杜帆老师默默忍受我们设计师的偏执;也感谢参与这个项目的我们的小伙伴,尤其是小胖、海洋、龙工,他们直接参与了设计的室外、室内和结构设计工作;还要感谢前期陆洲、孔繁一的支持;一并感谢施工方大通钢构徐超总,标识施工方品牌管家亮哥团队。要感谢的人太多,谢谢大家为这个基地的改造的所有付出。
Finally, I would like to thank Luhu A8 Design Center(A8DC), Animals Asia(AAF), and Wuhan Small Animal Protection Association(WSAPA): Thank you Liang Rui for bringing the two beautiful madam Ziluo and Nana to trust us, thank you for coordinating and communicating during the process of Yuyu beauty; thanks to Yadong The trust of the two beautiful madam SUKI and Wu Liping; thanks to teacher Du Fan for silently enduring the paranoia of our designer; also thanks to our partners who participated in this project, especially Xiaopang, Haiyang, and Longgong, who directly participated in the design of outdoor, Interior and structural design work; I would also like to thank Lu Zhou and Kong Fanyi for their support in the early stage; and also thank the construction manager of Datong Steel Structure Xu Chao, the team of the brand steward of the construction party. There are too many people to thank, thank you for all your contributions to the transformation of this base.
▽平面图 The floor plan
▽分析图 Analysis diagram
▽剖面图 Profile
▽剖透视图 Profile control perspective
项目名称:武汉流浪小动物保护基地 领养区域 改造设计
设计公司:UAO瑞拓设计
主创设计师:李涛
参与设计师:张杰铭、姜海洋、龙可成、陆洲、孔繁一
官网:WWW.UAO-DESIGN.COM
联系邮箱:himola@uaodesign.com
完成年份:2021.12
室外面积:150㎡
室内面积:30㎡
项目位置:青山区胜强村,武汉
业主:麓湖A8设计中心、亚洲动物基金、武汉市小动物保护协会
摄影师:此间建筑摄影赵奕龙
视频拍摄:暴走熊
VI导视设计:酋长、肉可西
VI制作:品牌管家 霍亮
中文:李涛
英文::彭奥菁
Project name: Reconstruction design of Wuhan stray animal base adoption area
Design company: UAO Design
Chief designer: Tao Li
Participating designers: Jieming Zhang, Haiyang Jiang, Kecheng Long, Zhou Lu, Fanyi Kong
Website: WWW.UAO-DESIGN.COM
Contact email: himola@uaodesign.com
Year completed: 2021.12
Outdoor area: 150㎡
Interior area:30㎡
Location: Shengqiang Village,Qingshan District,Wuhan
Luhu A8 Design Center(A8DC), Animals Asia(AAF), Wuhan Small Animal Protection Association(WSAPA)
Photographer: arch-inbetween Zhao Yilong
Video shot: Outbreak of bear
Vi guide design: Chieftain, Rou kexi
VI production: Brand butler Huo Liang
Chineses: Tao Li
English: Aojing Peng
“ 以设计传递公益,给流浪动物一个特殊的家。”
审稿编辑: 任廷会 Ashley
更多 Read more about: UAO瑞拓设计


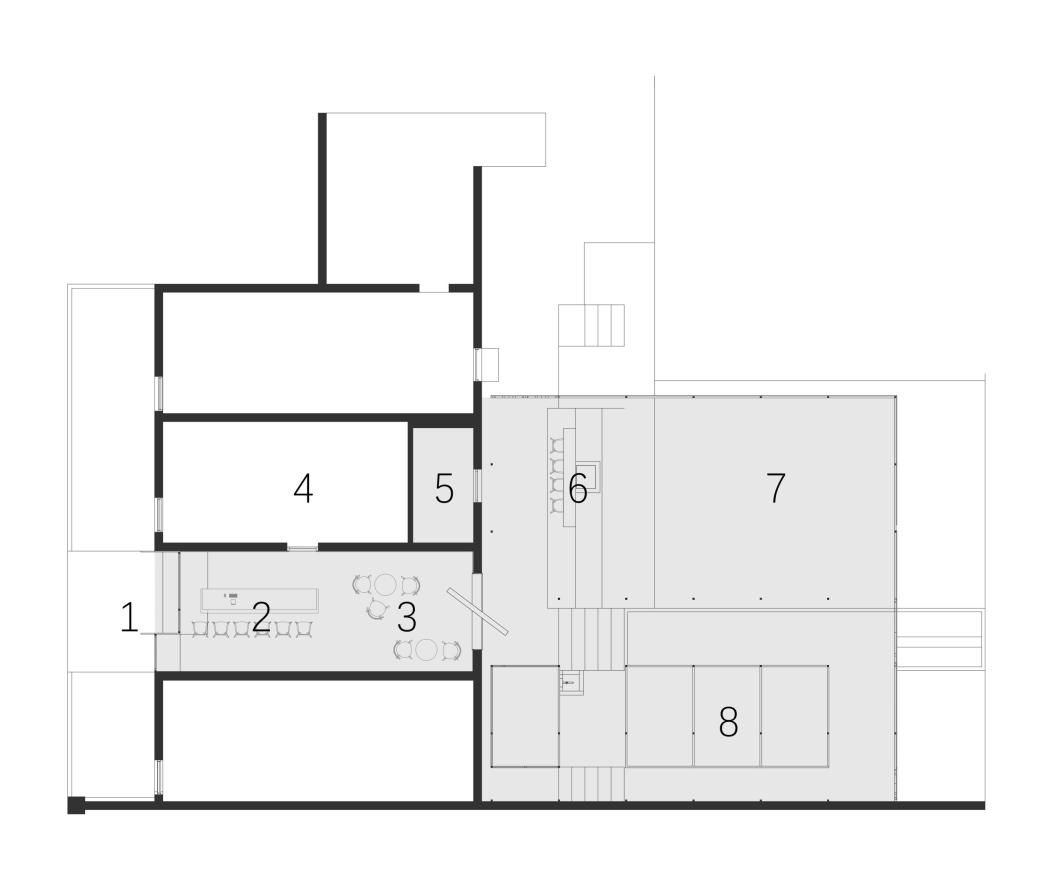

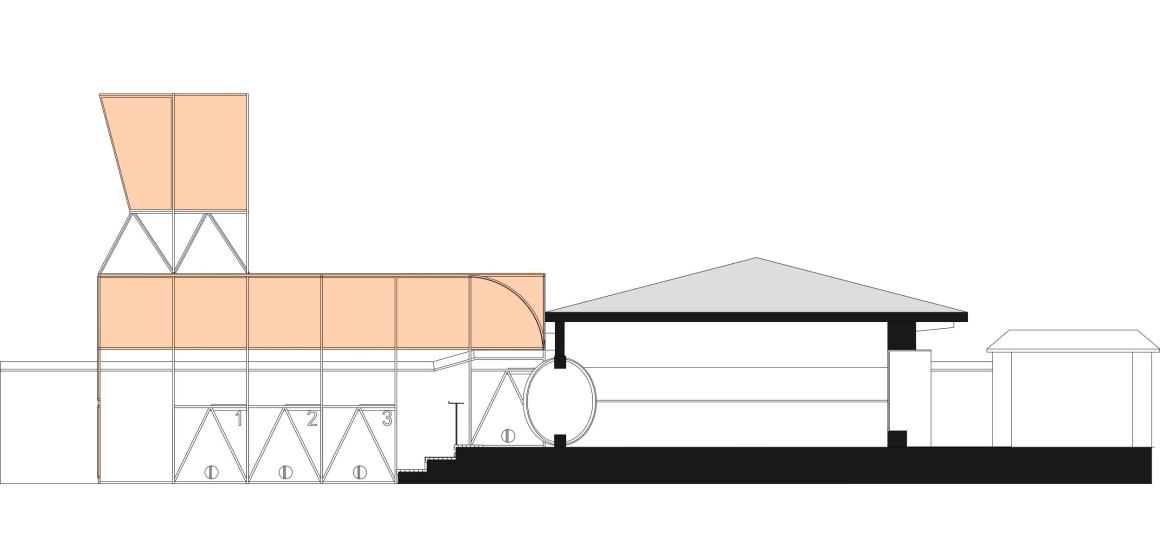
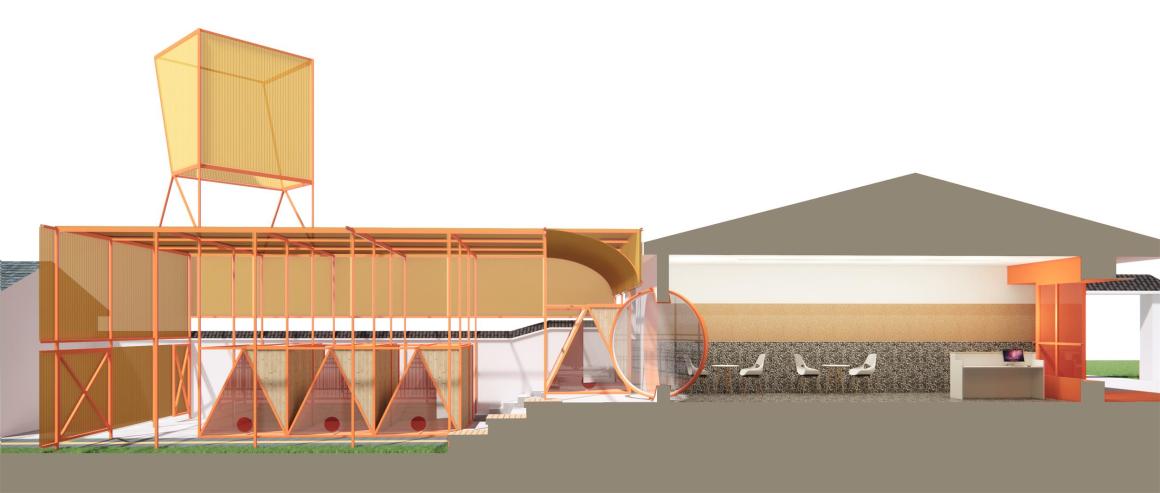


0 Comments