本文由迈德景观授权mooool发表,欢迎转发,禁止以mooool编辑版本转载。
Thanks MIND STUDIO for authorizing the publication of the project on mooool, Text description provided by MIND STUDIO.
迈德景观:随着成都市的快速发展,居民对于社区功能和舒适性要求不断提高,地处城市中心区的老旧社区很难满足居民基本需求。成都青羊社区公园改造希望通过设计语言,为社区居民生活带来色彩与温度。
MIND STUDIO: With the rapid development of Chengdu City, residents’ requirements for community functions and comfort are constantly increasing. It is difficult for the old communities in the city’s central area to meet residents’ basic needs. The reconstruction of Chengdu Qingyang Community Park thus hopes to bring color and warmth to the lives of community residents through a new design language.
▽项目视频 Video
景观设计打破了传统意义上的物质空间层面的公共空间改造,强调社区精神层面的共建与共享。在保留原有场地记忆的同时,赋予了社区公园新的生命活力,再现老成都的城市记忆。为周边不同年龄段的居民提供符合多元功能需求的公共活动空间,可以漫步、有温度、并融艺术于生活为一体的精神场所,休闲活动之余,创造更多交流的机会。
The landscape design transcends traditional public space transformation at the physical level and instead emphasizes the co-construction and sharing of the spirit of the community. It reinvigorates the community park with a new vitality while preserving the memory of old Chengdu. The design provides public spaces for all ages and now serves as a spiritual place that integrates sports and art to offer more opportunities for social and leisure activities.
▽项目鸟瞰效果图 Aerial view of the project renderings
场地现状与难点(现状分析)Site status and difficulties (Existing condition analysis)
项目地处成都市核心老城青羊区文家社区,位于两条市政主干道的交汇处,呈三角状,占地约15000㎡。由于被一条市政道路的分割,场地内步行系统不连贯,严重影响了空间的使用率。由于建成时间较长,场地内设施破败、管理混乱,缺乏适合不同人群使用的活动空间。
The project is located in Wenjia Community, Qingyang District, at the intersection of two main municipal roads in Chengdu’s old city core. The triangular site covers an area of about 15,000 square meters. Due to the division by a municipal road, the pedestrian system in the place is fragmented, which seriously affects the public utilization of the space. In addition, the facilities in the area are dilapidated, management is disorganized, and the activity space is unsuitable for use by the city’s diverse population.
▽现场分析 Site Analysis
▽人群分析 Crowd Analysis
另一方面, 555棵乔木赋予了场地优越的自然条件,绿树葱茏,生机勃勃。其中有冠幅巨大的香樟、梧桐、榕树,也有紫薇、红叶李、紫藤等形态不一的开花植物,使得场地在一年中都能形成季相丰富的自然景观。景观设计需要解决几个迫切的问题:如何梳理活动路线串联起的各个功能板块,将两个被分割的地块在不影响车流量的情况下有效地连接?将社区营造成为一个兼具实用性、包容性及艺术性的功能活动空间的同时,又能再现成都这座城市独有的记忆?
In contrast to the site’s urban conditions, its natural surroundings are lush with over 500 vibrant trees. Camphor, sycamore, and banyan trees with massive crowns as well as various flowering plants such as crape myrtle, red leaf plum, and wisteria form an attractive and everchanging natural landscape that transforms with the seasons throughout the year.The new landscape design aims to address several urgent problems: sorting out the various functional blocks connected by the activity route and effectively engaging the two divided plots without affecting the traffic flow. All this is to be achieved through introducing into the community a functional activity space that is practical, inclusive, and artistic that also reflects the unique character of Chengdu.
▽现状分析 Status Analysis
设计策略Design Strategy
设计为周边的拆迁安置居民在场地中找到一种关系,联接过去和未来。以代表中国传统园林的“圆形”几何母题,经过设计的组合和变形,在平面和立面空间上不断变化延伸,环环相扣。解决空间连接的同时,分化出众多相互咬合嵌套的功能板块区域。在无限幻化的“圆”中,将555棵乔木作为优秀的基底条件和城市更新的见证者予以保留。
The design aims to engage residents within a relationship connecting the city’s rich past and exciting future. The new landscape incorporates a circular motif representative of traditional Chinese gardens, morphing and extending it within the three dimensions of space to create interlocking geometries. . While solving the issue of spatial connection, this manipulation of the circle also creates many nested spaces for functional programming. To complete the circle of infinite illusion, the project team conserved the hundreds of site trees as witnesses of urban renewal.
▽空间演绎 Spatial Deduction
空间节点设计Space node design
社区空间作为人居空间环境和城市生活的重要组成部分,承载着社交、休憩、观赏、娱乐、消费等多重功能。设计从地面和立面上来实现对空间的扩展和层次的延伸,地面功能的完善布局、中层圆形长廊的串联以及不断拔升高度的空中花园,使得空间的利用率更高,也使得人们在其中不断前行时产生不同的空间体验。
As an essential part of the residential environment and urban life, the community space carries multiple functions: social interaction, rest, viewing, entertainment, and consumption. The design realizes these through the expansion of the space in a multitude of levels from the ground to the surrounding facades. The optimized layout of functions on the ground level, the connected series of mid-level circular corridors, and the extruded height of the sky garden together utilize the site space and form varied spatial experiences as one moves through them.
▽总体规划 Master Plan
▽空间分布 Spatial Distribution
▽交通动线分析 Traffic Flow Analysis
▽视线分析 Visual Line Analysis
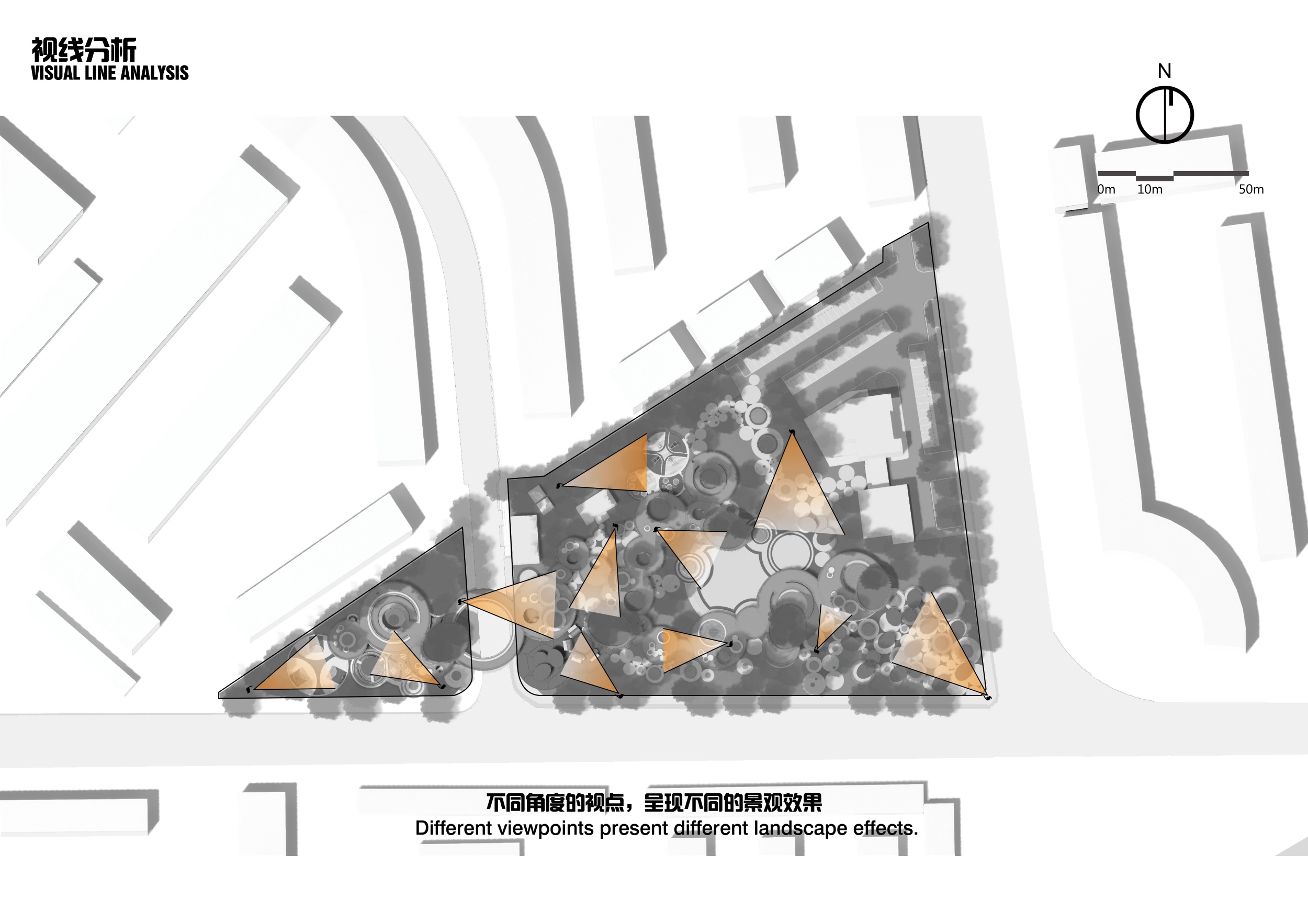
▽日照分析 Sunshine of Figure
▽植物分析 Plant analysis
▽剖面图 Profile
主入口休闲广场改变了原始场地树阵中轴对称的进入方式,收缩开口转而加大进入后的内部空间。圆形的蓝色构筑在白天发挥遮荫作用,晚上顶部设置的太阳能板将收集的日光充分利用,转化为夜间照明的能量,进而减少人工照明的使用达到节能环保的目的。
The new main entrance plaza reconsiders the original site’s axisymmetric tree array, shrinking its opening while increasing the internal space after entry. The circular blue structure provides shading during the day; simultaneously, the solar panels installed on top convert the sunlight collected in the daytime into energy for nighttime lighting, reducing the use of energy.
▽主入口休闲广场 Main entrance leisure plaza renderings
活力剧场空间开阔,有着绚烂的灯光和“一泻千里”的壮观瀑布,为老年人提供摇曳舞步的场所、也成为炫酷青年的摇滚天地、儿童们的玩耍乐园。
The Vibrant Theater has a wide-open space with brilliant lights and spectacular waterfalls, providing a place for the elderly to dance and a playground for children.
▽活力剧场效果图 Vitality Theater renderings
热力集市位于场地南部临街,包含了早市和夜市的便民服务。空中花园在垂直维度上的利用使场地空间游线更为多元化和立体化。高大茂密的原始乔木群将上层空间变成特有的林中跑道。
The heat market is located in the south of the site and faces the street, which includes the convenience services of the morning and night markets. The use of the sky garden in the vertical dimension makes the site’s space more diversified and three-dimensional.
▽热力集市效果图 Thermal market renderings
▽局部鸟瞰效果图 Partial bird’s-eye view
▽空中花园效果图 Sky garden renderings
浓荫下大面积的活力色彩铺装,附以各式各样的新兴健身器材,使得周围居民的参与度和互动性更为多样化。滑梯、沙地、秋千、环形攀爬架及半封闭式球场等设施,形成一个多维度复合功能的场所,在相互靠近又互不干扰的前提下,满足不同年龄段儿童的游乐需求。
The tall, dense trees turn the upper space into a unique forest runway. A large area of vibrant color paving under the thick shade is accompanied by a variety of fitness equipment, allowing for more diversified participation and interaction of the surrounding residents. Slides, sandboxes, swings, circular climbing frames, and semi-enclosed courts form.
▽公园局部鸟瞰效果图 Partial bird’s-eye view of the park
▽康养健身区效果图 Health care fitness area renderings
▽儿童娱乐区效果图 Children’s entertainment area renderings
▽休闲交流区效果图 Leisure communication area renderings
项目名称:成都记忆:核心老城青羊社区公园改造设计
项目位置:四川省成都市青羊区文家场镇
项目面积:约15000㎡
设计方: Mind Studio 迈德景观
设计主创:蒋俊、杨秀娥、尤南飞
设计团队:邓廷欢、周以斯帖、冯万鸿、陈伟、韩研、刘赢赢、龙金州、陈龙
设计周期:2021年9月
业主单位:成都锐意设计中心
摄影版权:MindStudio
Project name: Renovation Design of Qingyang Community Park in the Old Core City
Location: Guiyang City, Guizhou Province, China
Project area: 15000 square meters
Design: Mind Studio
Leader design: Jiang Jun, Yang Xiue, You Nanfei
Design team: Tinghuan, Zhou Esther, Feng Wanhong, Chen Wei, Han Yan, Liu Yingying, Long Jinzhou, Chen Long
Design period: September 2021
Owner: Chengdu Ruiyi Design Center
Photographer: MindStudio
“ 设计保留原有场地记忆的同时,赋予社区公园新的生命活力。”
审稿编辑:王琪 -Maggie
更多 Read more about: MIND STUDIO迈德景观




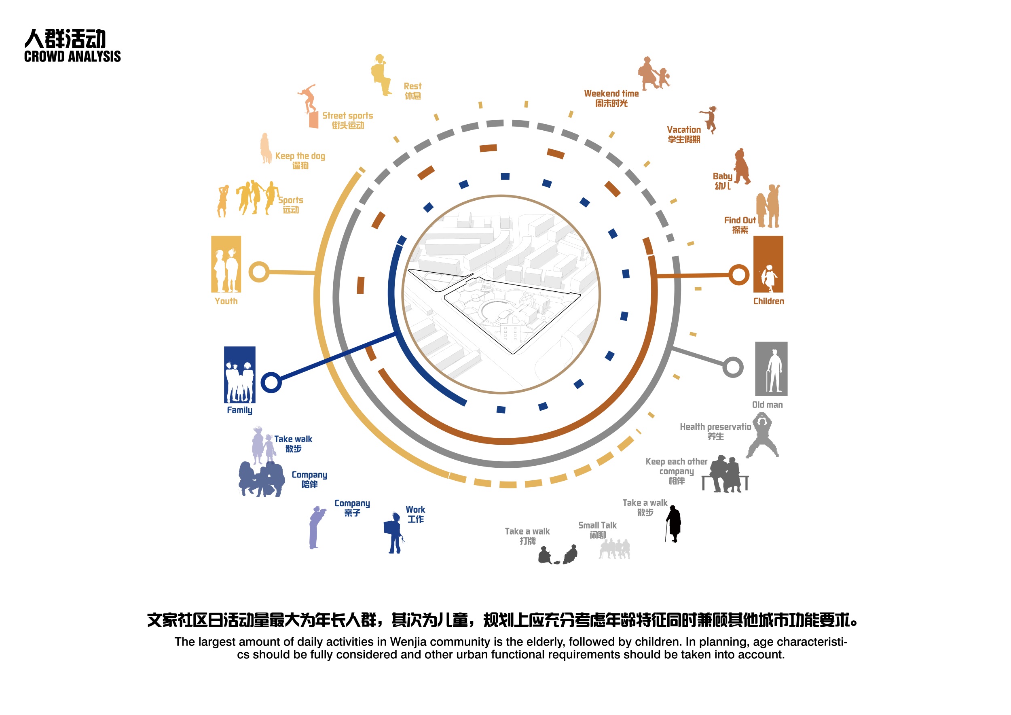
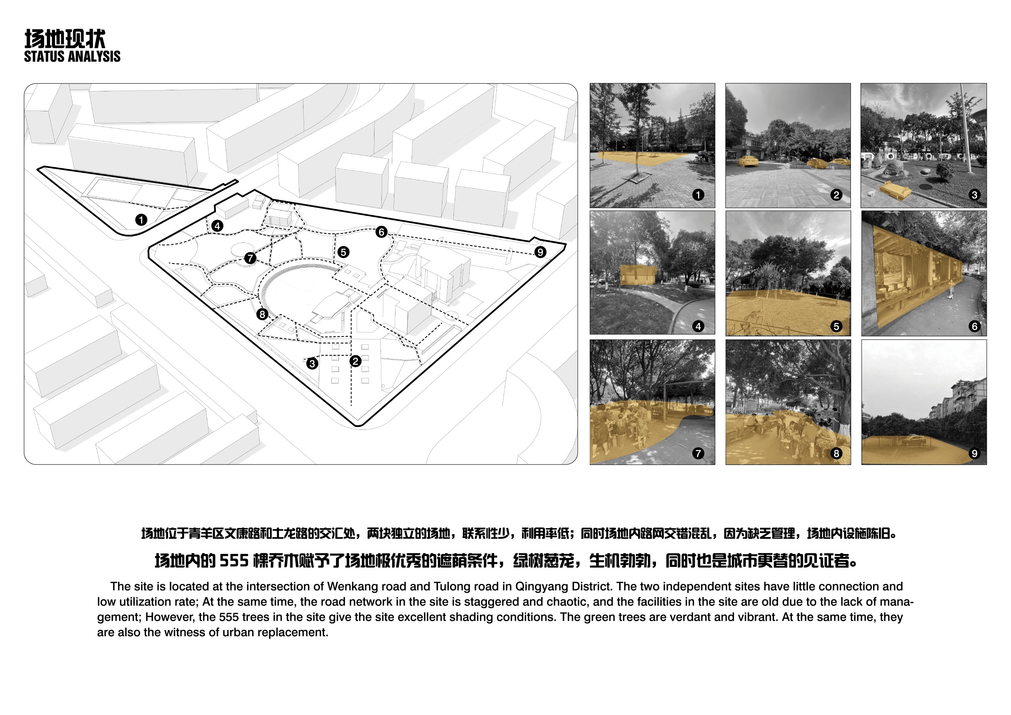
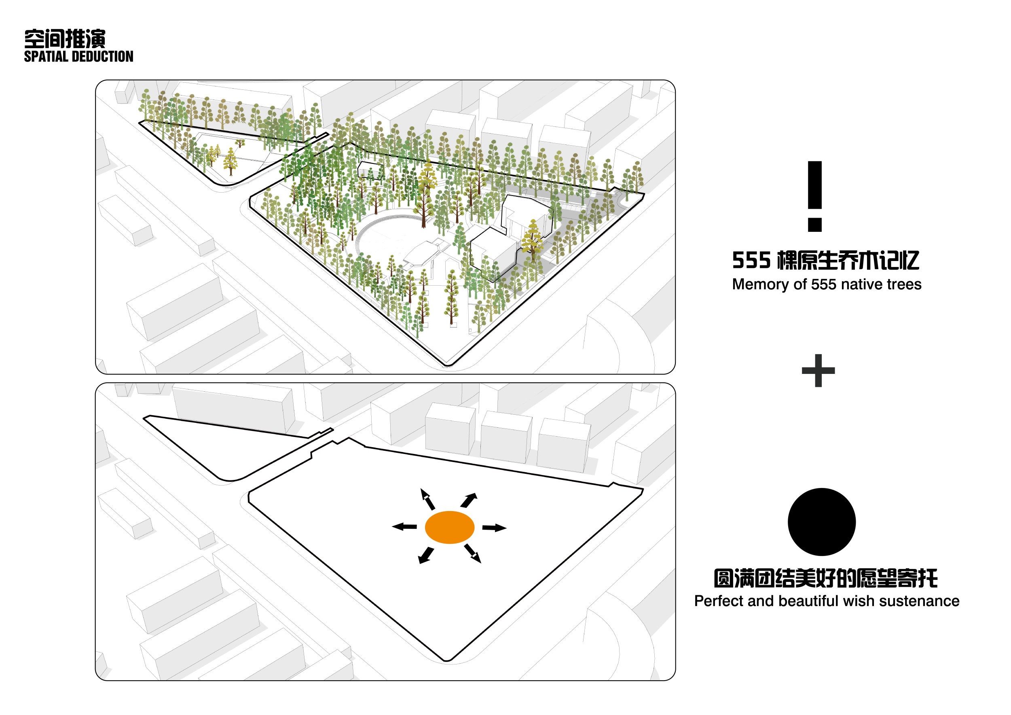
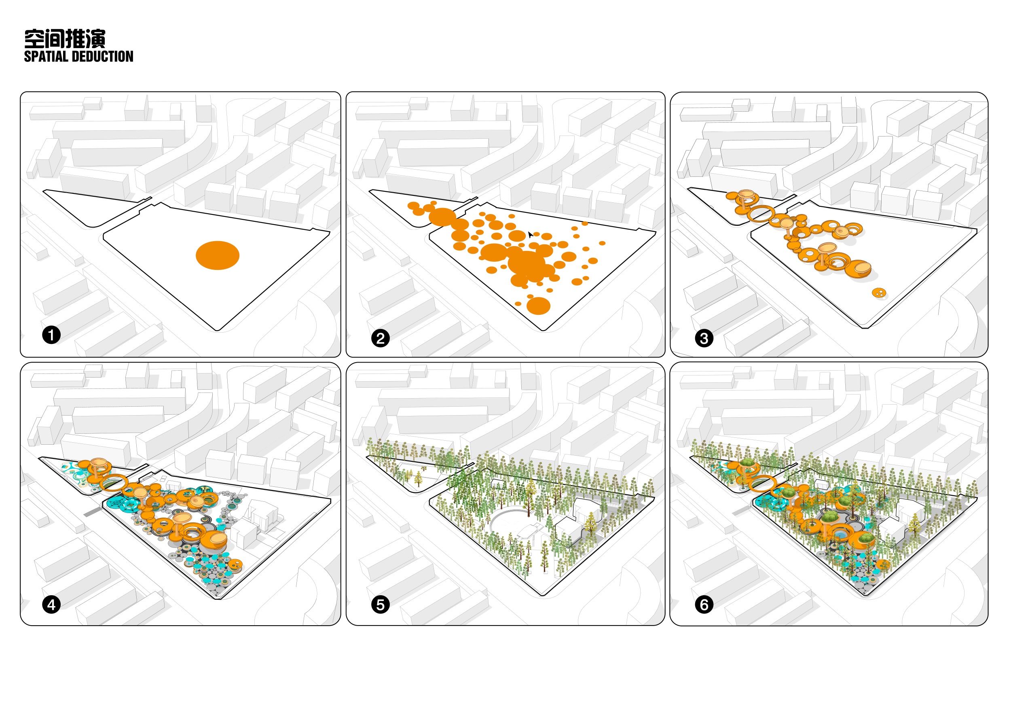



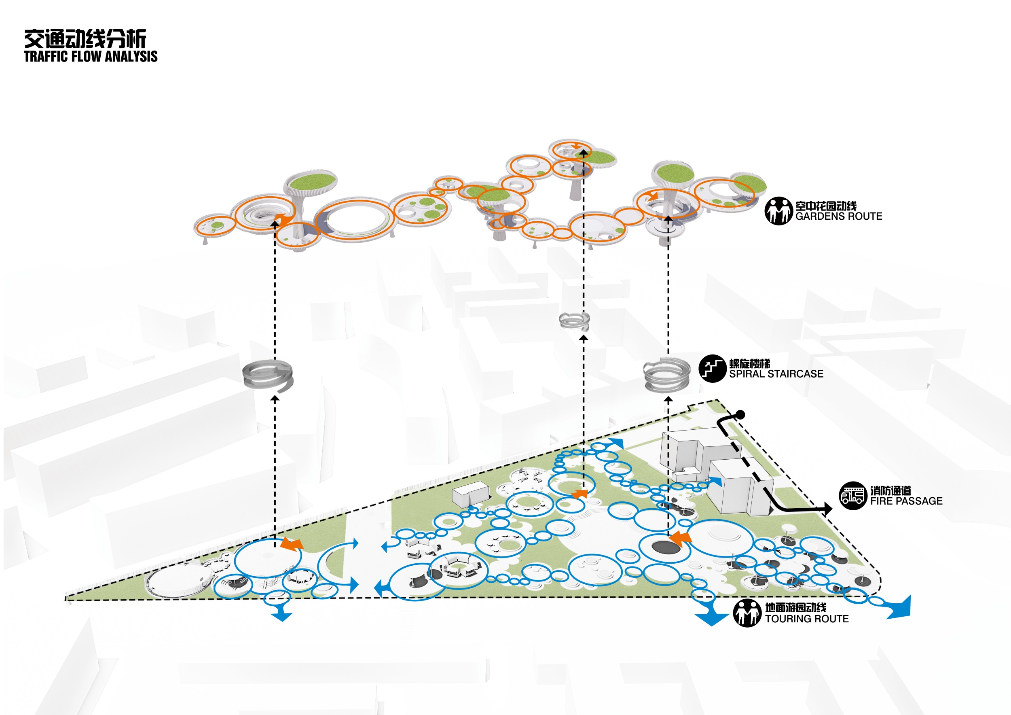
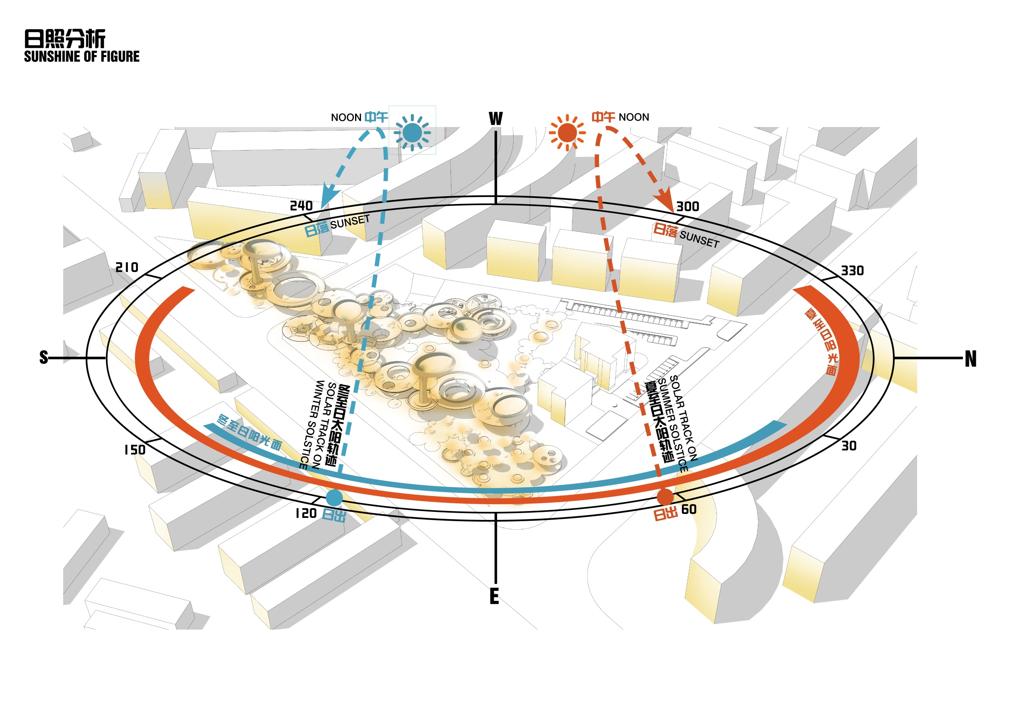
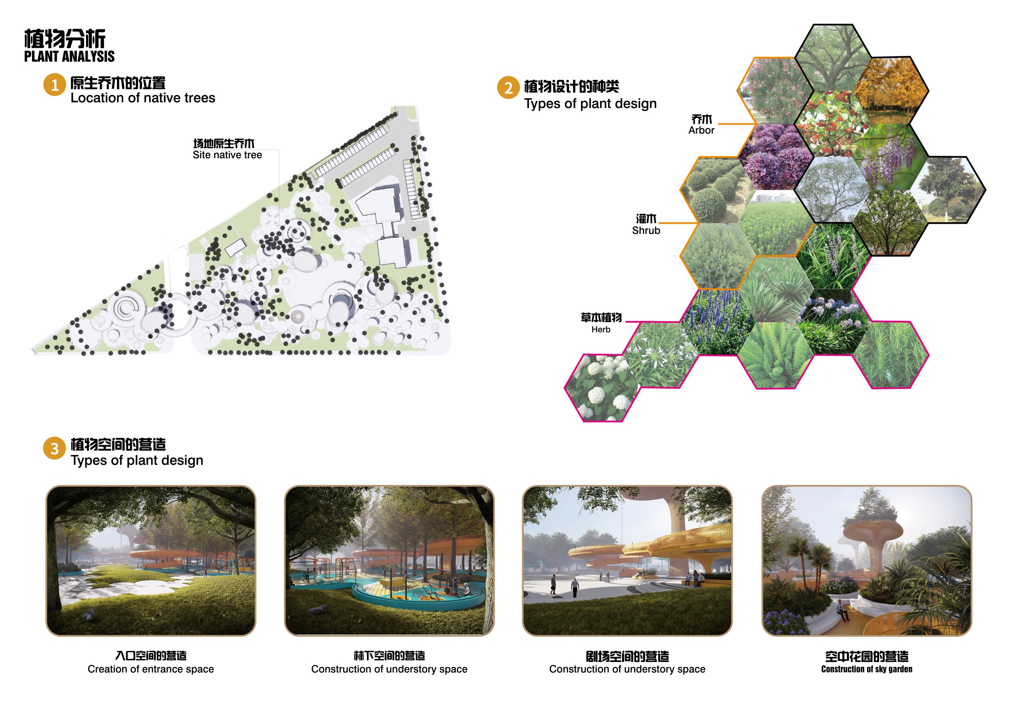
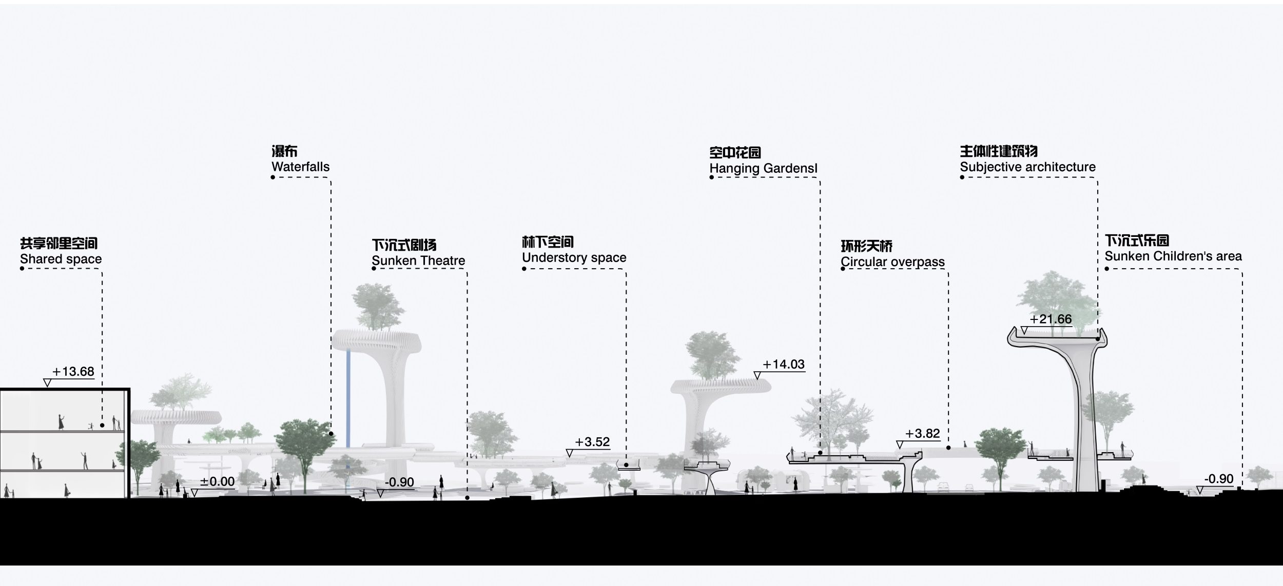
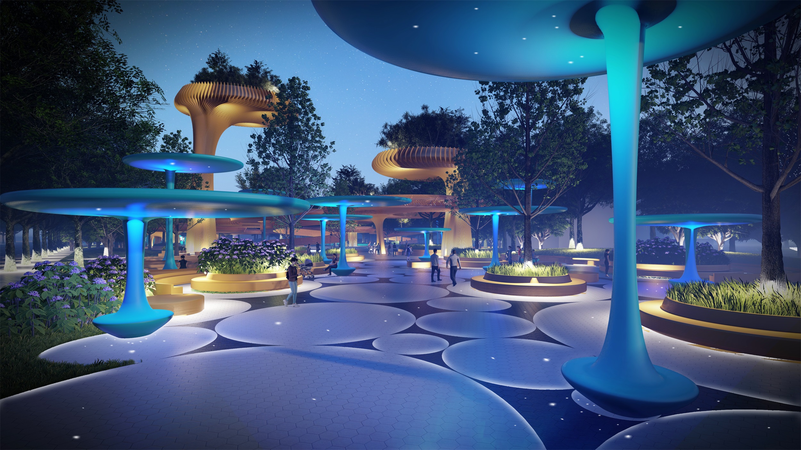
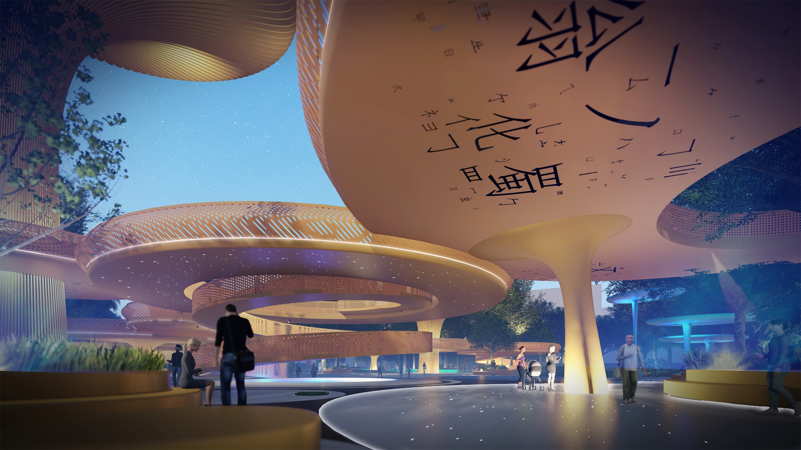

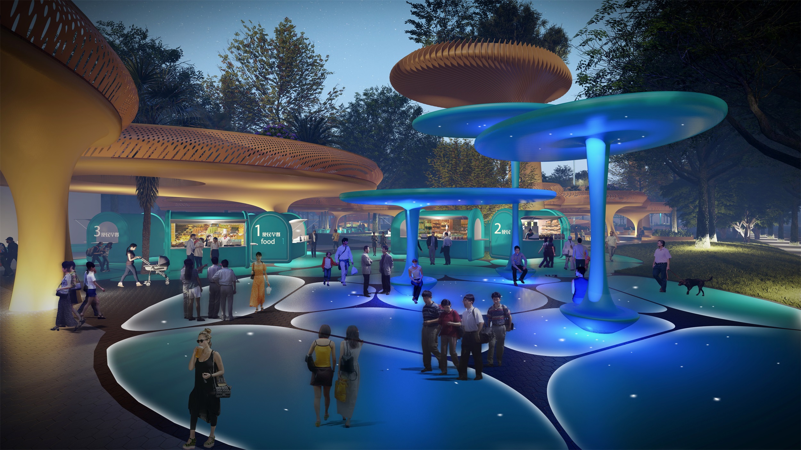
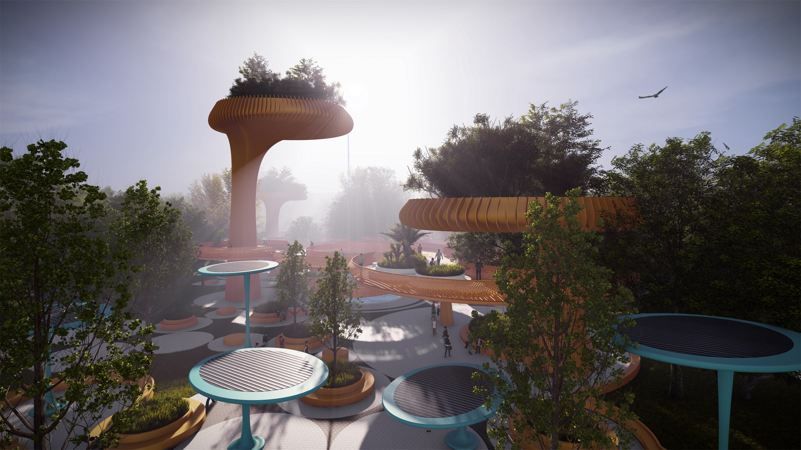

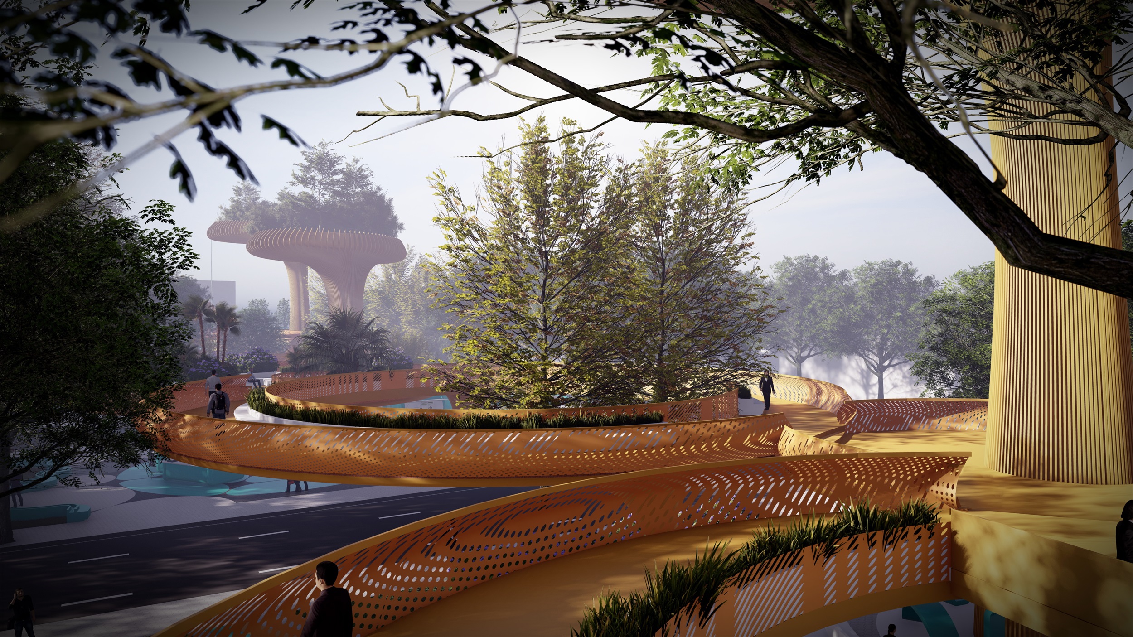
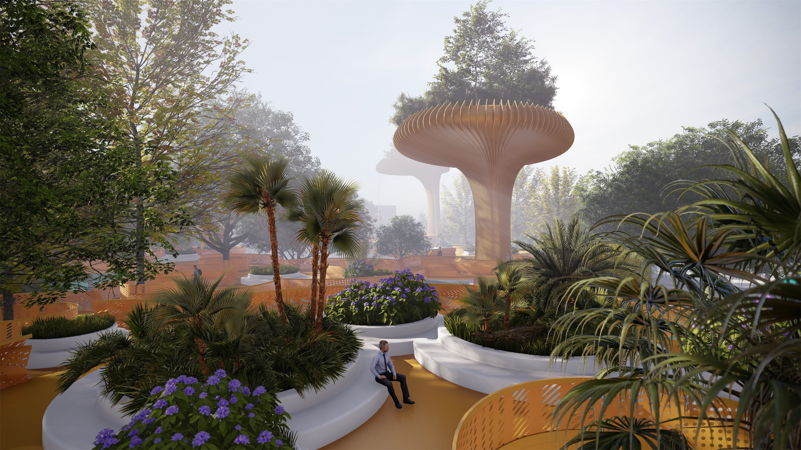
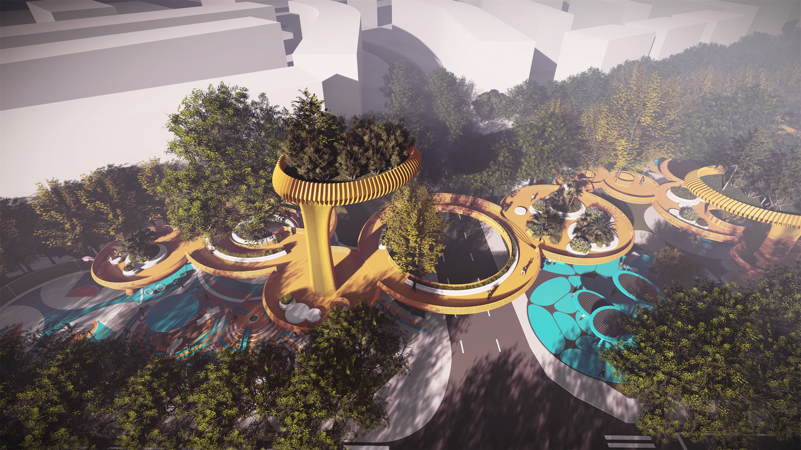
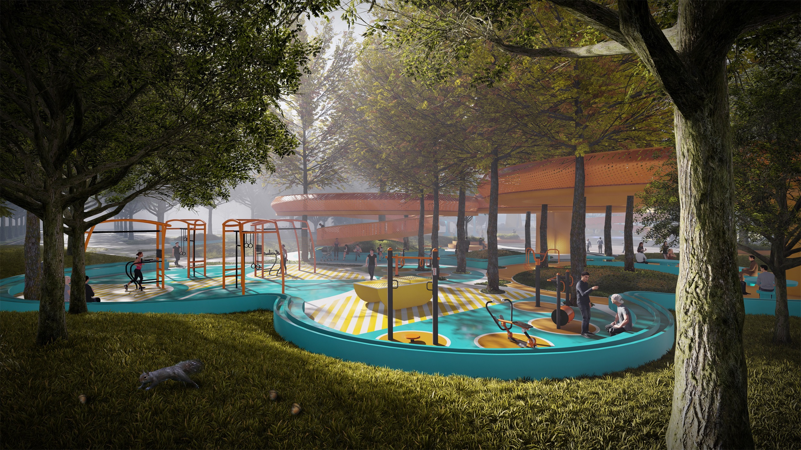
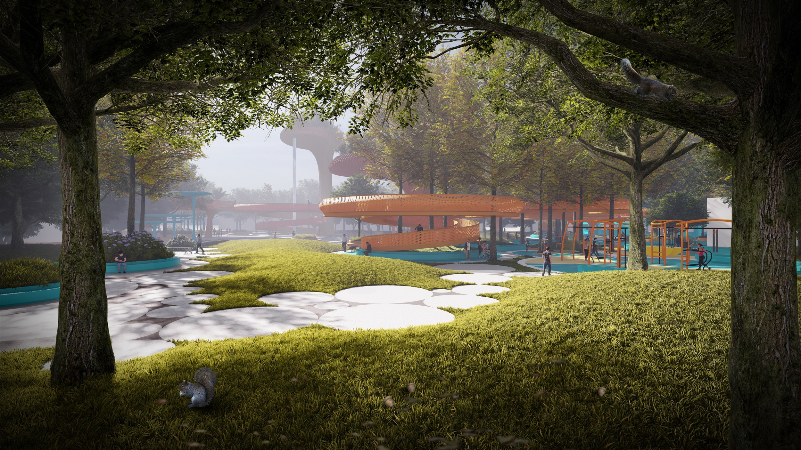
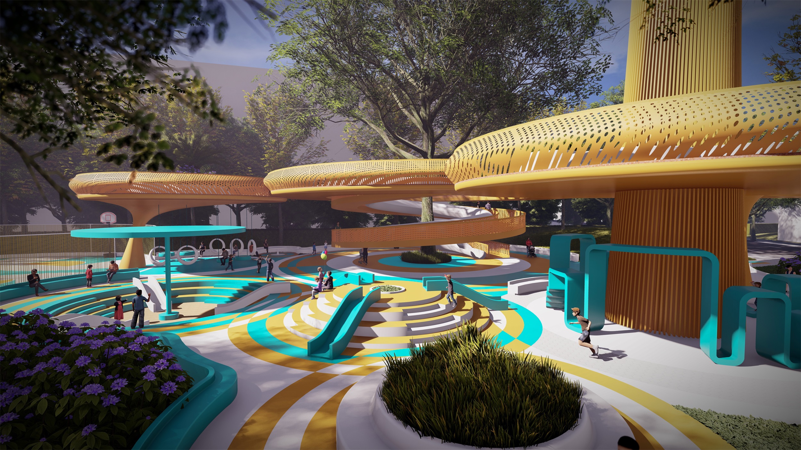
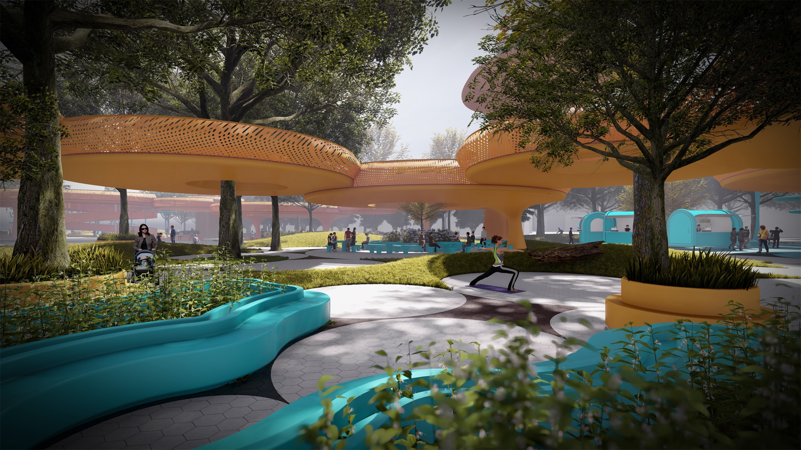




0 Comments