本文由 易亚源境 授权mooool发表,欢迎转发,禁止以mooool编辑版本转载。
Thanks YAS DESIGN for authorizing the publication of the project on mooool, Text description provided by YAS DESIGN.
易亚源境:世间万物,没有时间、空间的束缚,便具有永恒、普遍的存在性质,衍生出无限的可能性,我们将其称之为—无界。嘈杂的都市、繁重的工作使人们无暇欣赏生活的乐趣,紧凑的生活节奏催生了全新的生活方式,白天是一丝不苟、严谨工作的白领,晚上是放飞自我、不受束缚的“斜杠青年”,这 是当代人的一天。
YAS DESIGN:Without the limit of time and space, everything becomes eternal and thus generates endless possibility, which we call the realm of boundlessness.Hustle and bustle of city life as well as tiring work makes it impossible for people to enjoy life. Fast pace fuels a brand new lifestyle —— hard-working white-collar workers during daytime and unfettered “slashers“ at night. Such is a typical day of modern people.
▼项目视频 Video
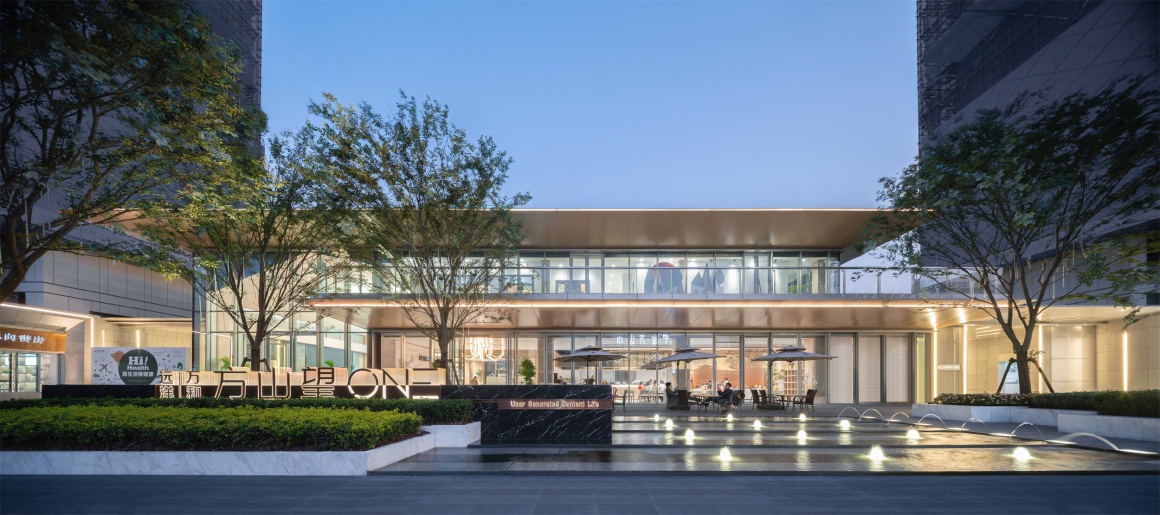
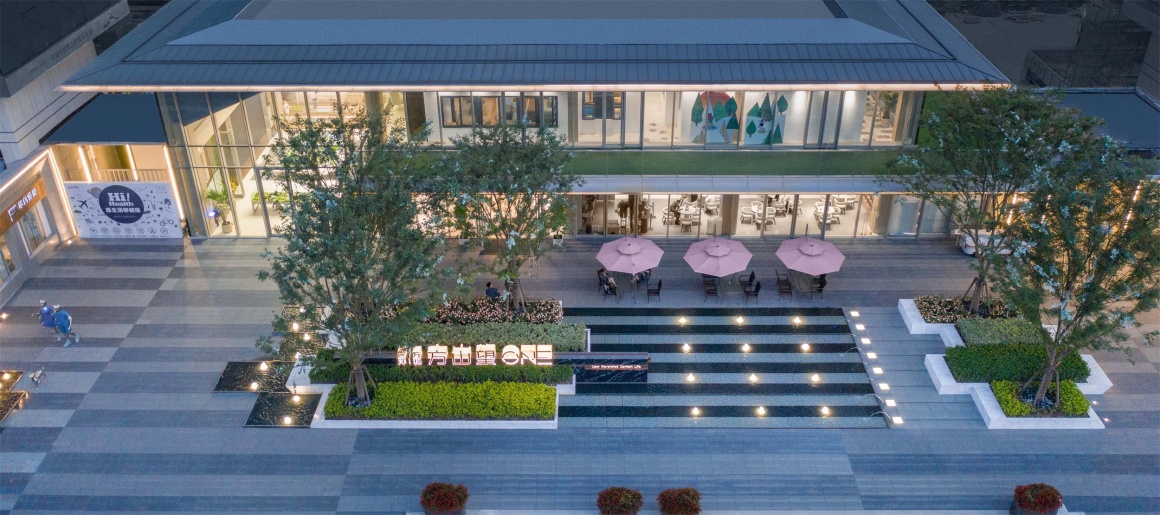
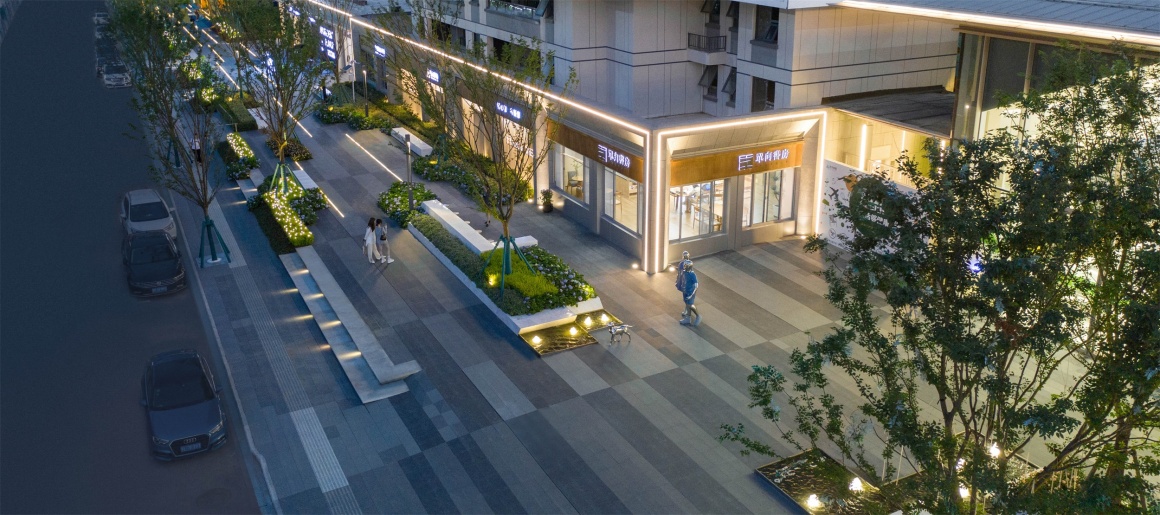
设计师说 From the designer
本案为一条社区街道,是展示大区生活的舞台,设计将条形的商业空间设想为航行在海洋的游船甲板,激起的海浪变身为共享活力健身区,融入滑板和健身娱乐的功能,商业外延区营造丰富的业态环境和适宜的界面尺度。创造线性口袋公园,为邻里之间的交流提供林下空间,使场地兼具生活气息和商业氛围,同时又具备良好的体验性和易通达的特性,让每一位来访者体验无界限的生活方式。
As the demonstration area that shows the lifestyle of the community, the sales center is designed with a linear commercial space, which is imagined as a “ship sailing in the sea”. Floating on the “surging waves” is the fitness area for skating and doing exercises; diverse businesses and pleasant scales can be seen in the extension area. Also the linear pocket park will encourage neighborhood communication under trees. All these designs contribute to an accessible and boundless space.
▼平面图 Plan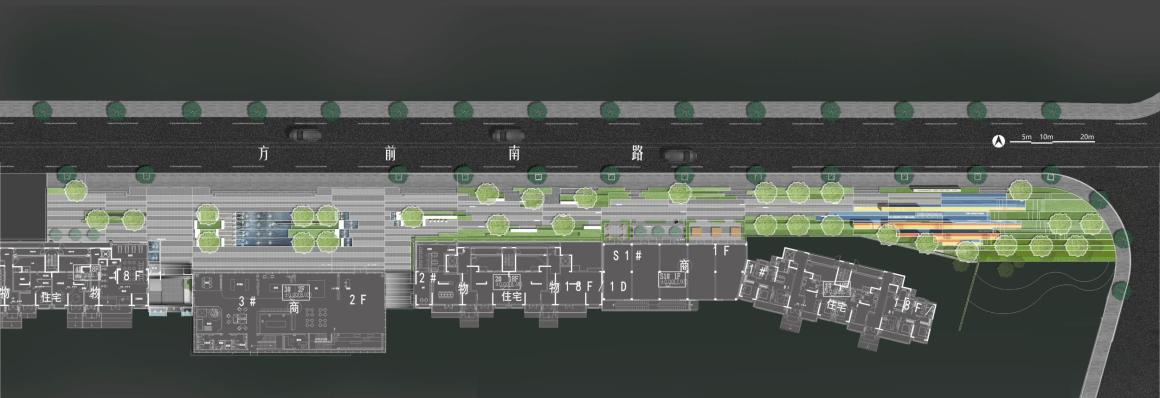 ▼设计推演 Design of deduction
▼设计推演 Design of deduction
设计师从当下城市生活现状出发,打造“无界”生活方式,完全打破常规示范区定义,把工作、生活、休闲融为一体,打破边界、打破被定义的空间,组成无界社区,让使用者沉浸其中,传达“梦想无界、生活无界”。本案定位为开放式展示区,旨在利用沿街商业和未来的社区会客厅打造一条特色街区,为使用者提供一个可共享参与的生活绘图板,设计通过开放不设限的空间及现代简洁的设计语言,融合远洋建筑健康理念,在方山脚下营造一片慢生活社区。
In view of this, the designer tried to shape a boundless lifestyle and break the rules for traditional demonstration area, creating a boundless community that integrates work, life and entertainment. Immersing themselves in such a space, users can “dream and live without any limit.”Defined as an open demonstration area, the site is designed with a characteristic street where retails and the future community center will get people involved. With boundless space and modern design expressions as well as SINO-OCEAN’s health idea, the designer built a community for slow life at the foot of Fangshan Mountain.
▼项目鸟瞰 Bird’s eye view
01 互动水景区及售楼处主入口 Interactive water feature and main entrance to the sales center
主入口的互动水景提升场地艺术氛围,波光粼粼的静水面与跃动的喷泉,带来视觉、触觉层次多维感知体验。
The water feature at the main entrance with sparkling ripples and jumping fountain contributes to an artistic atmosphere, which provides amazing visual and water experience.
水是景观的灵魂,设计师在水景的打造中注重互动性,镜面水景被跳色铺装切割,更具线条感与延伸感,设计通过静水面与喷泉的营造,为人们提供一些愿意驻足停留的空间。
As the soul of landscape, the water feature is designed to be interactive: the mirror water is divided by colorful pavement, extending the linear pool visually and creating a space that is appealing to people.
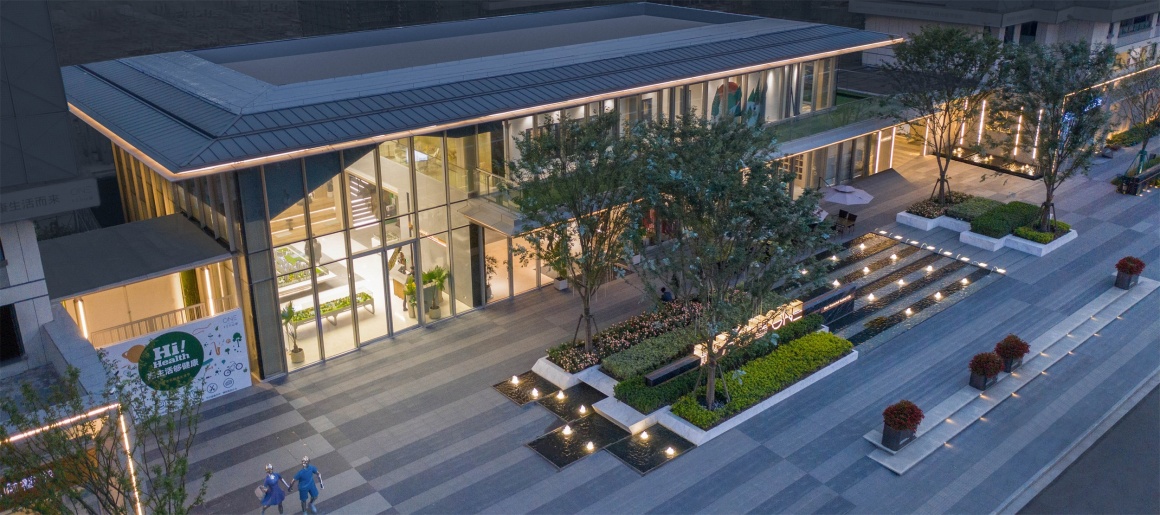
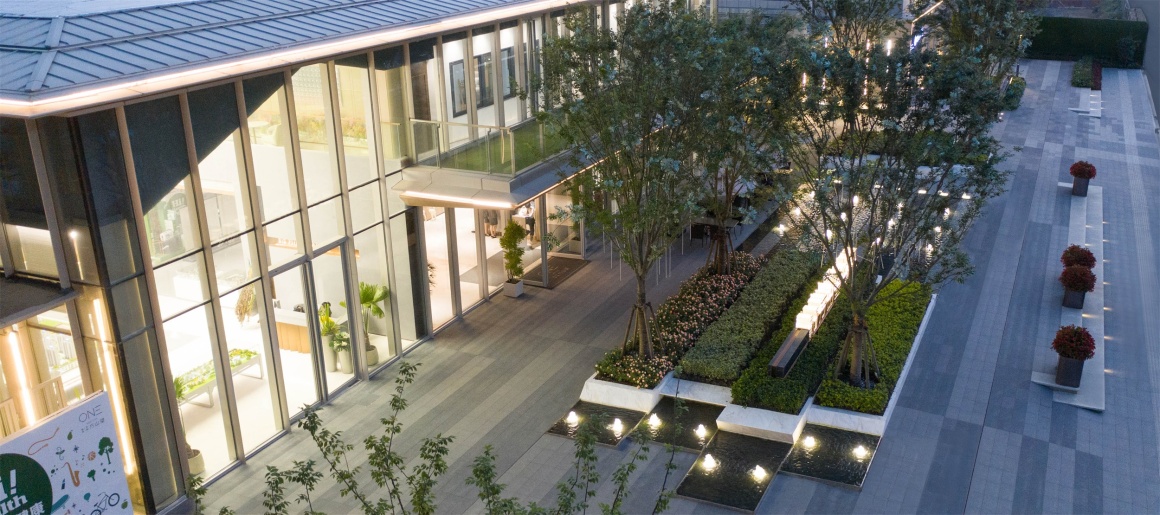 ▼光影增强景观的艺术表达 Light and shadow enhance the artistic expression of the landscape
▼光影增强景观的艺术表达 Light and shadow enhance the artistic expression of the landscape
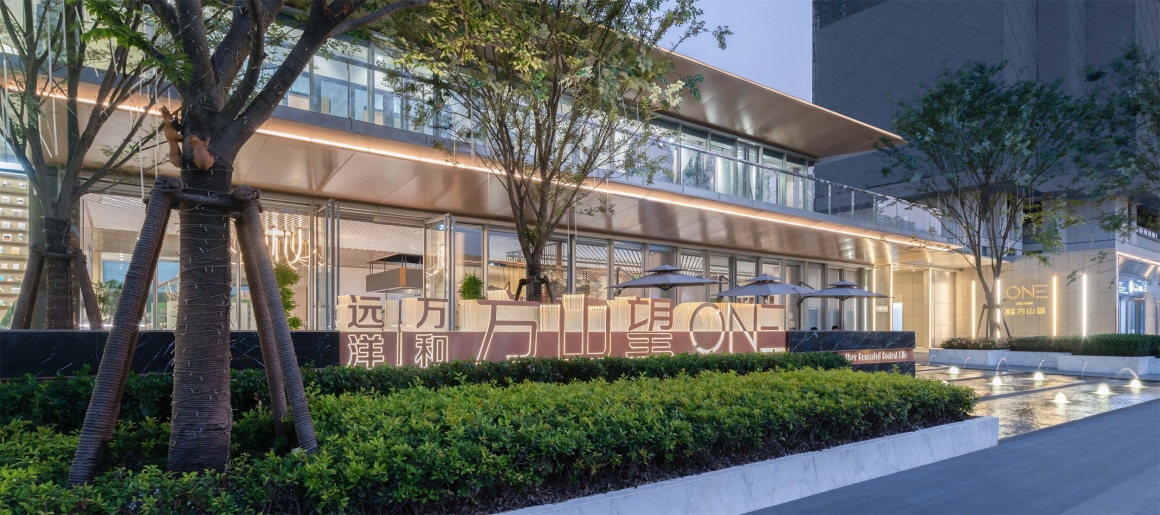
02时尚商业区 Fashion area
现代时尚基因注入场地内部,丰富的业态、适宜的界面尺度,去试着诠释不同空间的意义。
Modern fashion is introduced into the site, presenting diverse businesses and pleasant scales, which well interpret the meanings of different spaces.
如今的商业景观不再仅仅是消费,还具有更多的可调性,设计在提供商业配置的同时运用浪漫的绣球花及精致软装和谐搭配,从形式美感、空间美感营造自在舒适的空间氛围、小资情调与生活品质,让人们感受现代商业景观带来的新奇有趣、自在惬意的体验。
Nowadays, commercial landscape is not only to promote consumption but also to be adaptable. Romantic hydrangea bushes and exquisite decorations complement the commercial facilities, creating a beautiful space and a cosy atmosphere, where people will experience the quality lifestyle as well as novelty and freedom.
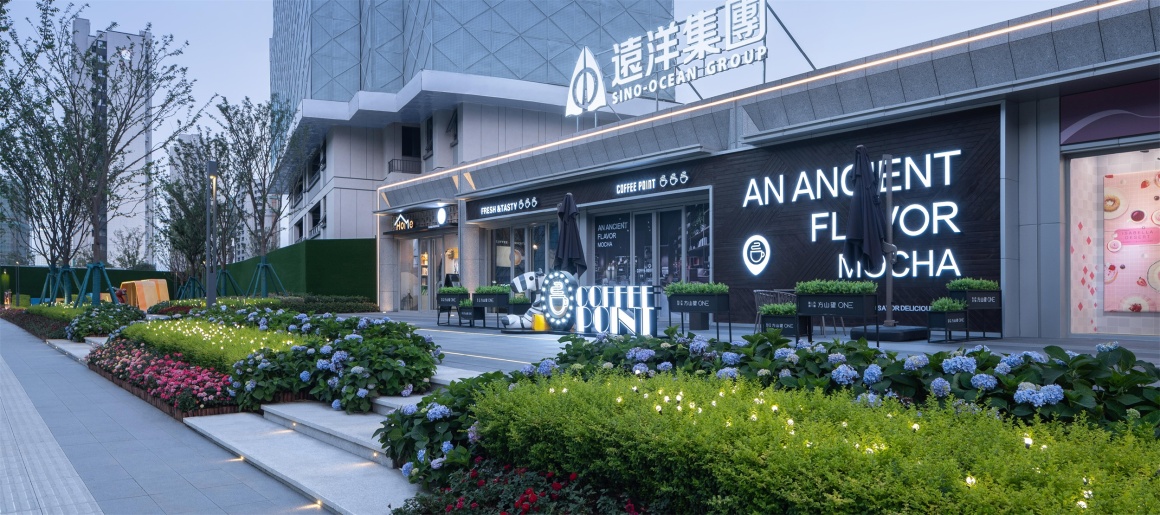
03林下休闲区 Underforest recreation area
绿意渐浓,林下归家,演绎生活与场景的完美互嵌。
Going back home in the shade of green trees is an enjoyable way to experience the beauty of life.

▼局部鸟瞰图 Partial aerial view
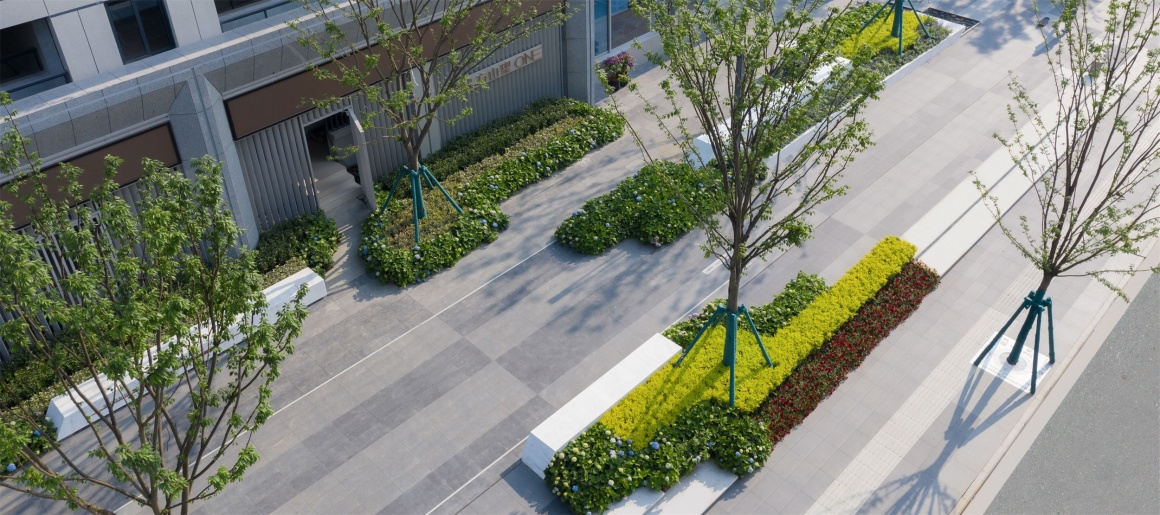
林下休闲区通过线性景观营造手法让场地更具延展性,郁郁葱葱的榉树树阵、茂盛的灌木及室外休闲卡座赋予场地轻松的休憩氛围,营造林下归家、惬意悠然的生活场景,供使用者在繁忙之余停留片刻、享受林荫苍翠的慢生活。
Linear landscape under the trees effectively extends the site; luxuriant zelkova trees and bushes as well as outdoor seats create a pleasant atmosphere, which allows people to escape the hustle and bustle of city life for a while.
04 书吧静享区 Book bar area
静享一隅书吧,推动城市多元、趣味的文化生活,感受景观与生活的美好细微。设计于绿植掩映中设置多处户外吧台,提升社区品味与文化氛围,人们在此静静地坐下来,吹吹晚风,阅读一本书籍,抵挡时间的焦虑,将时光拉长放缓。
The book bar at the corner not only enriches people’s cultural life but also allows them to experience the beauty of landscape and life.Hidden in the green, the outdoor bar counters enhance the cultural atmosphere and allow people to slow down and read a book with the night breeze around.
▼ 户外阅读吧台 Outdoor reading bar
05 活力运动区 Active sports area
塑造有活力的景观,不仅要丰富视觉的感知,更要创造理想体验。
Dynamic landscape provides both visual enjoyment and ideal experience.

▼ 运动场地以海浪为元素,构造活力空间 The sports field takes the wave as the element, constructs the vitality space
运动区以海浪翻滚为灵感来源,将条形空间设想为航行在海洋的游船甲板,通过塑造起伏形态的地形和构筑物,映射出艺术及创意活力的项目特质,设计运用缤纷的色彩作为塑造场所的视觉标志。滑板、健身、攀爬等多功能结合,成为该街区生活的灯塔,带领使用者充分感受生命的活力与热情。
Inspired by surging sea waves, the linear sports area is designed to be a “ship” sailing in the sea. Rolling terrain and sports facilities of different colors make the space artistic, dynamic and eye-catching. Flexible options such as skateboarding, fitness and climbing allow users to fully experience the vitality and passion of life.
▼地面灯带模拟漂流延伸至水景区 The ground light belt simulates rafting and extends to the water area
▼背景的绿色围挡使画面更协调 The background green enclosure makes the picture more harmonious
06 细节 Details
景观设计中有很多值得雕琢的细节,如一处花坛、一张座椅等等,我们在设计中通过细节的表达将景观的美体现的淋漓尽致,设计师从“无界”角度出发,打造一处简洁却不乏细节的空间,在强调场地功能性和使用性的同时带来更加细腻的感触和体验。
Landscape details, such as a flower bed or a chair, are worth meticulous design. Therefore, we tried to show the beauty of landscape using exquisite details. Based on the idea of “boundless”, a simple and elegant space is created for both practical use and novel experiences.
▼绿色、健康、青春的运动场地 Green, healthy and youthful sports field
▼水景细节 Waterscape details
▼植物营造静谧的空间氛围 Plants create a quiet space
▼案名LOGO细节 Case name LOGO details
▼健康标语和树池细节 Health signs and tree pool details
设计着眼于细节,用心把控项目品质,从设计构思到项目落地,设计师与甲方团队及施工单位达成全天候沟通,显现出对于设计的无限斟酌与极致追求。设计师从规划前置条件入手,根据场地特性,跳出传统轴线式营造社区花园的思路,反复推敲空间尺度与进退关系、流线形式以及项目案名LOGO字体材质、健康标语等内容,深化阶段,在方案初步设计基础上完善、审图、对报规问题等充分预估。
With focus on details and quality, the designer kept good communication with the developer team and the construction professionals from the very beginning. Considering the characteristics of the site, the designer broke away from the traditional way of gardening and paid special attention to details such as the space scale, the relationship between spaces, the linear form, the LOGO and the health slogan.
▼运动场地草图 Sketch of playing ground
▼现场巡检 The site inspection
项目名称: 南京远洋万和方山望
完成年份: 2021年5月
项目面积:景观面积3400㎡
项目地点: 江苏省南京市江宁区莺啼路99号
景观设计:易亚源境 YAS DESIGN
设计团队:方案—吴浩林、武霖、蔡佳韵、马徐冉、黄逸颖;项目经理—檀苹;设计指导—王赟;施工图谭康文、张素玲、仲洁、王鑫、孔安琪、吴友凯;植物—王海源、蔡晨溪、刘娇;植物审图—范永海
开发商:远洋集团
合作方:
建筑设计:上海骏地建筑设计
室内设计:杭州广飞室内装饰设计事务所
景观施工单位:北京盛懋生态园林工程有限公司
软装设计:上海芮联文化传播有限公司
雕塑:上海五天景观艺术工程有限公司
摄影师: 邱日培
Project: SINO-OCEAN & ONE UGC-LIFE
Time of Completion: May, 2021
Landscape Area: 3400 ㎡
Address: No. 99 Yingti Road, Jiangning District, Nanjing, Jiangsu
Landscape Design: YAS DESIGN
Design team: Wu Haolin, Wu Lin, Cai Jiayun, Ma Xuran, Huang Yiying(Scheme); Tan Ping (project manager); Wang Yun (design adviser); Tan Kangwen, Zhang Suling, Zhong Jie, Wang Xin, Kong Anqi, Wu Youkai (construction drawings); Wang Haiyuan, Cai Chenxi, Liu Jiao (plants); Fan Yonghai(plant drawings checkup)
Developer: Sino-Ocean Group
Architectural design and construction: JUND Architects
Interior design: GFD Interior
Landscape construction: Beijing Shengmao Ecological Landscape Engineering Co., LTD
Soft furnishings design: M&CSAATCHI
Sculpture design: Shanghai Wutian Landscape Art Engineering Co.,Ltd.
Photographer: Qiu Ripei
审稿编辑 任廷会-Ashley Jen
更多 Read more about: 易亚源境 YAS DESIGN


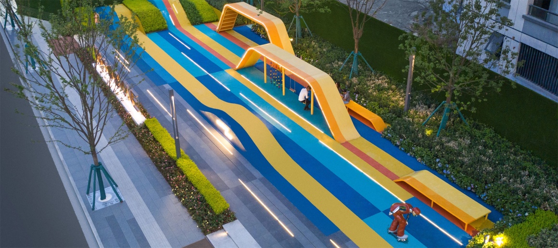


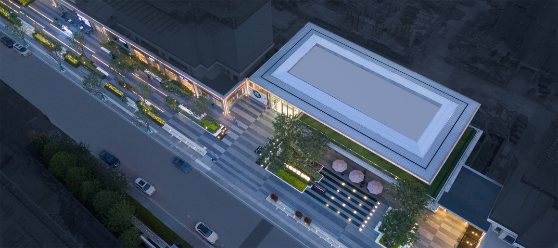
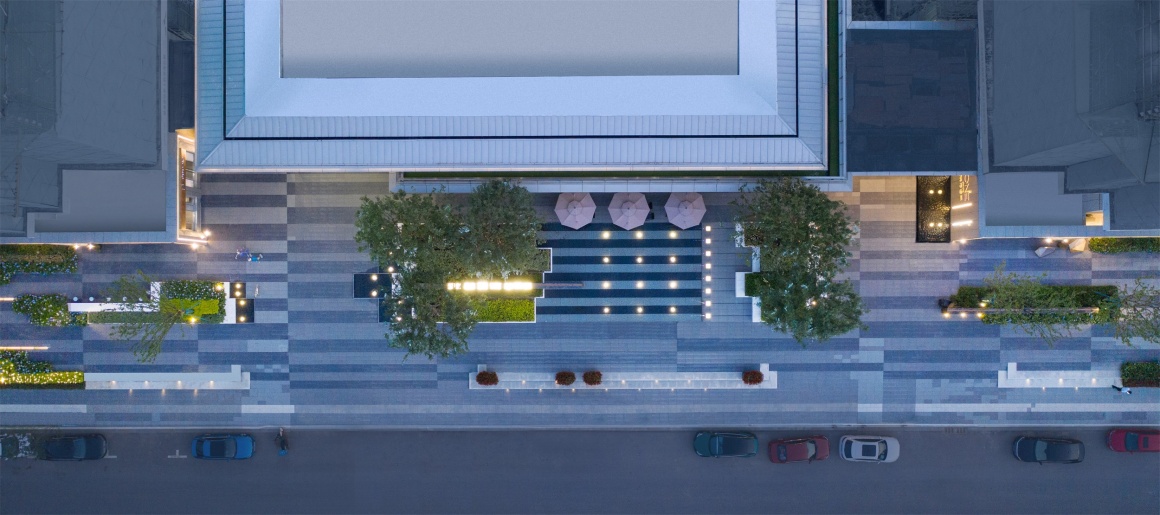
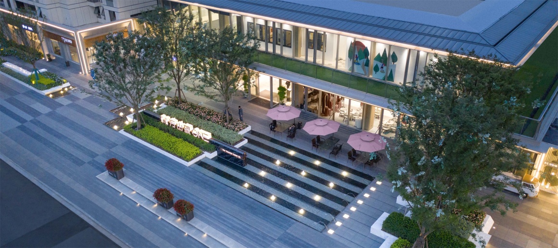
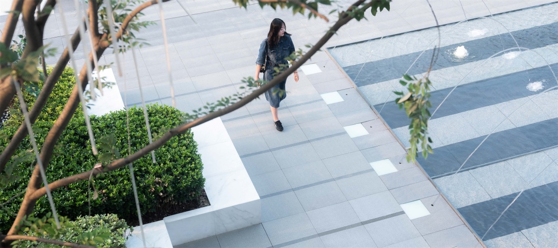
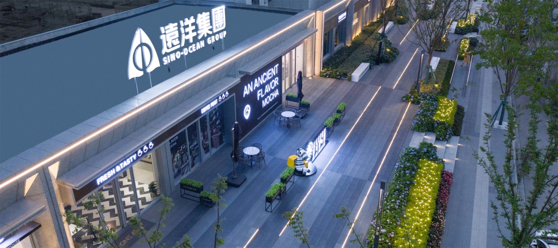
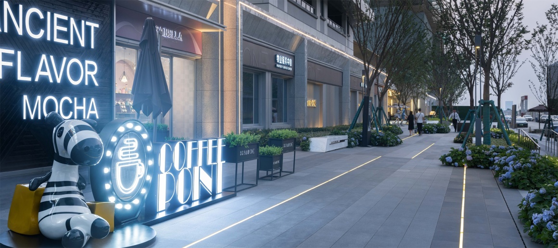
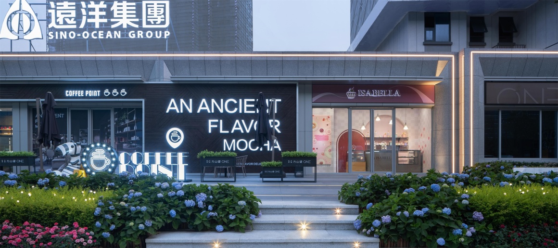

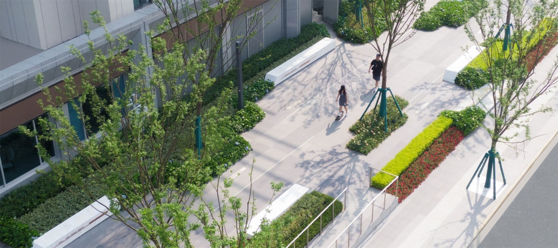
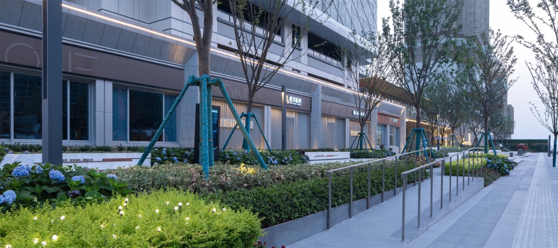
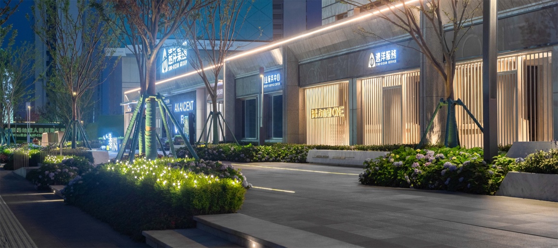

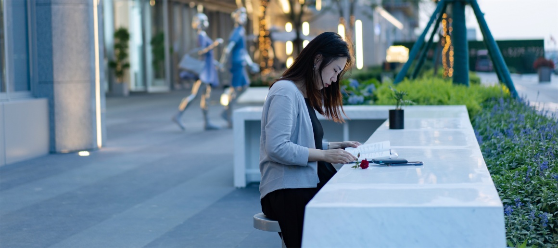
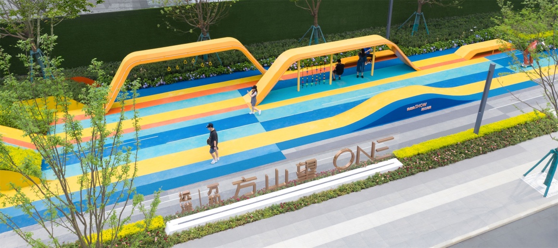
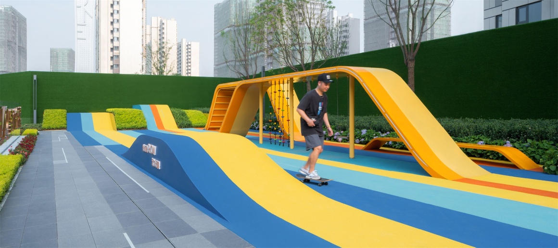
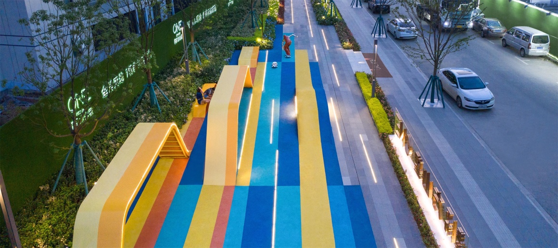
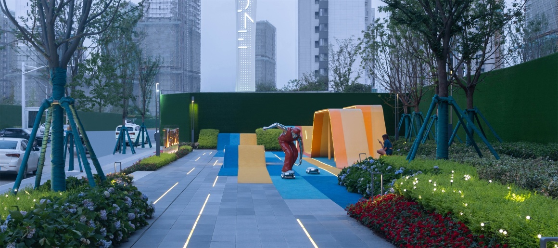
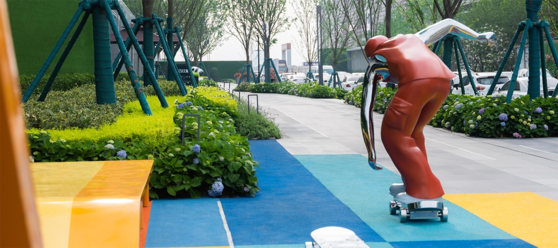
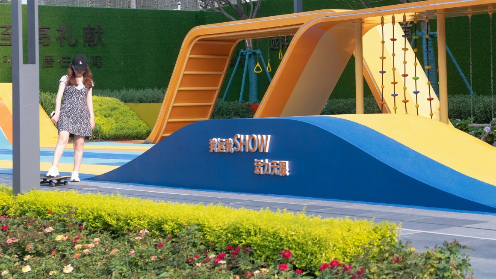
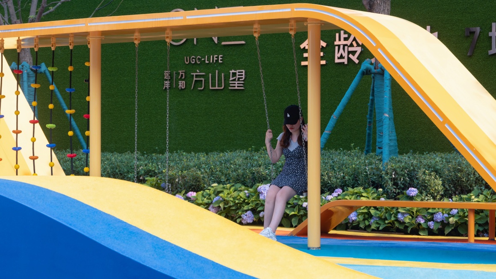
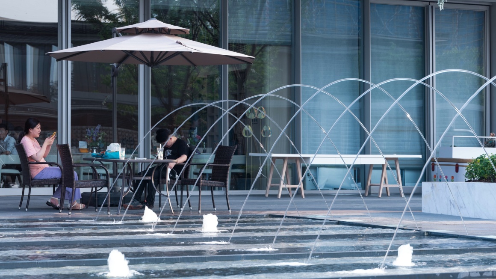

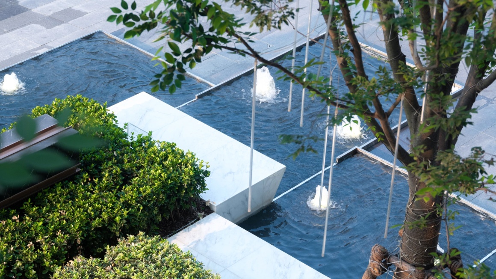

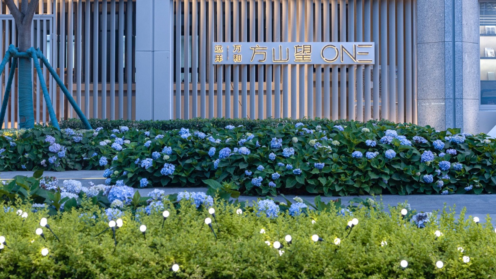
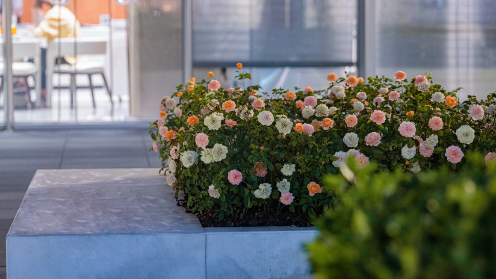
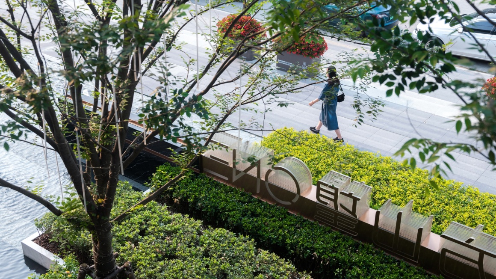
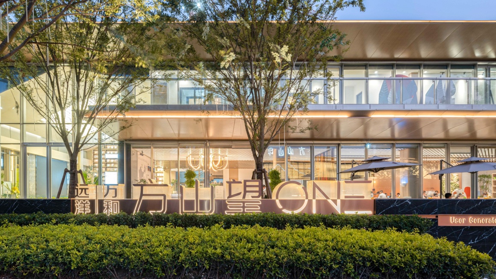
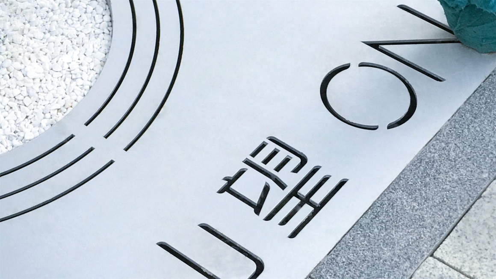

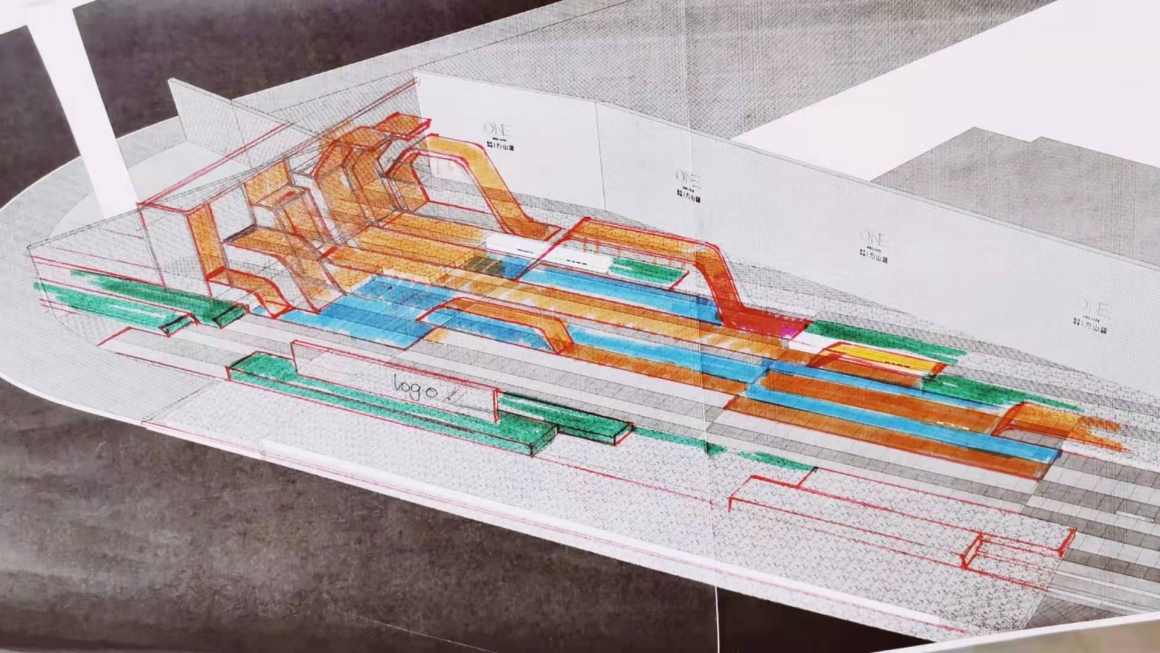



0 Comments