本文由 MYTO design d’espaces vivants 授权mooool发表,欢迎转发,禁止以mooool编辑版本转载。
Thanks MYTO design d’espaces vivants for authorizing the publication of the project on mooool, Text description provided by MYTO design d’espaces vivants.
MYTO d.e.v.:这座位于蒙特利尔蒙特罗亚尔社区中心地带的独栋住宅后院,是MYTO d.e.v.为客户完成的第二个项目:几个月前,团队翻修了这栋住宅的室内空间,现在剩下的就是改造后院了。业主是一对住在美国的年轻夫妇,他们想把这个户外空间改造成一个非常适合周末和朋友聚会的舒适迎宾场地。
MYTO d.e.v.:Located in the heart of Montreal’s Plateau Mont-Royal neighbourhood, the backyard of this single-family home is the second project MYTO d.e.v. has completed for the client: several months earlier, the team renovated the interior spaces. All that was left to reinvent was the backyard. The owners, a young couple living in the United States, wanted to transform the outdoor space into a cozy and welcoming place, perfect for weekend get-togethers with friends.
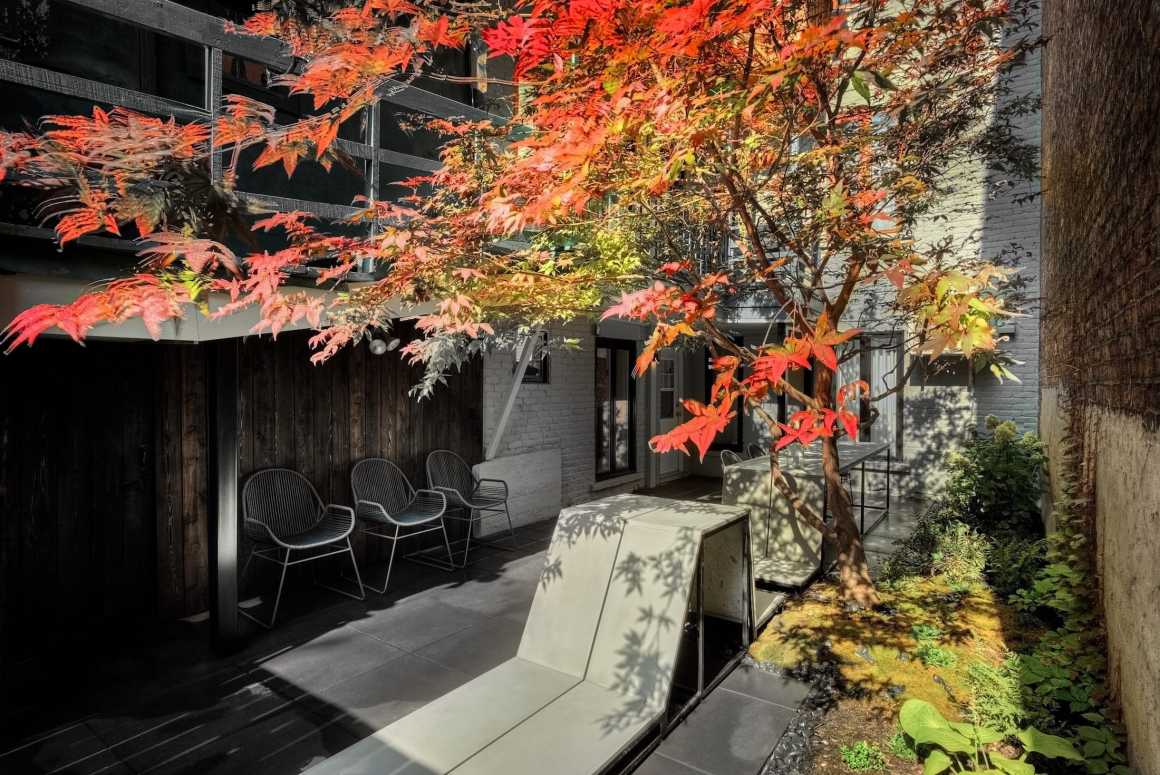
要实现这一目标,Brisson必须克服一个挑战:设计一个446平方英尺的家具。“这一场地特定的空间体量,激发了我们设计这个像丝带一样沿着整个院子伸展的线性家具的灵感,我们的桌子既是日本枫树下的一个低矮座位,同时也是可沐浴阳光的地面双人躺椅,”设计师如此解释道。多功能家具可以根据用户的心情和一天中的不同时间提供多种不同的用途——吃饭、品酒、聊天、放松甚至午睡。
To achieve that goal, Brisson had to overcome a challenge: designing furnishings suitable for the long 446 sq. ft. space. “We had to work with this particular volume. That inspired us to design linear furniture, stretched out like a ribbon along the entire length of the yard. So our table becomes a low seat under the Japanese maple, and a double chaise longue where the sunshine hits the ground,” the designer explains. The multifunctional furniture can be used in many different ways depending on the user’s mood and time of day – for having a meal, enjoying a cocktail, chatting, relaxing or even taking a nap.
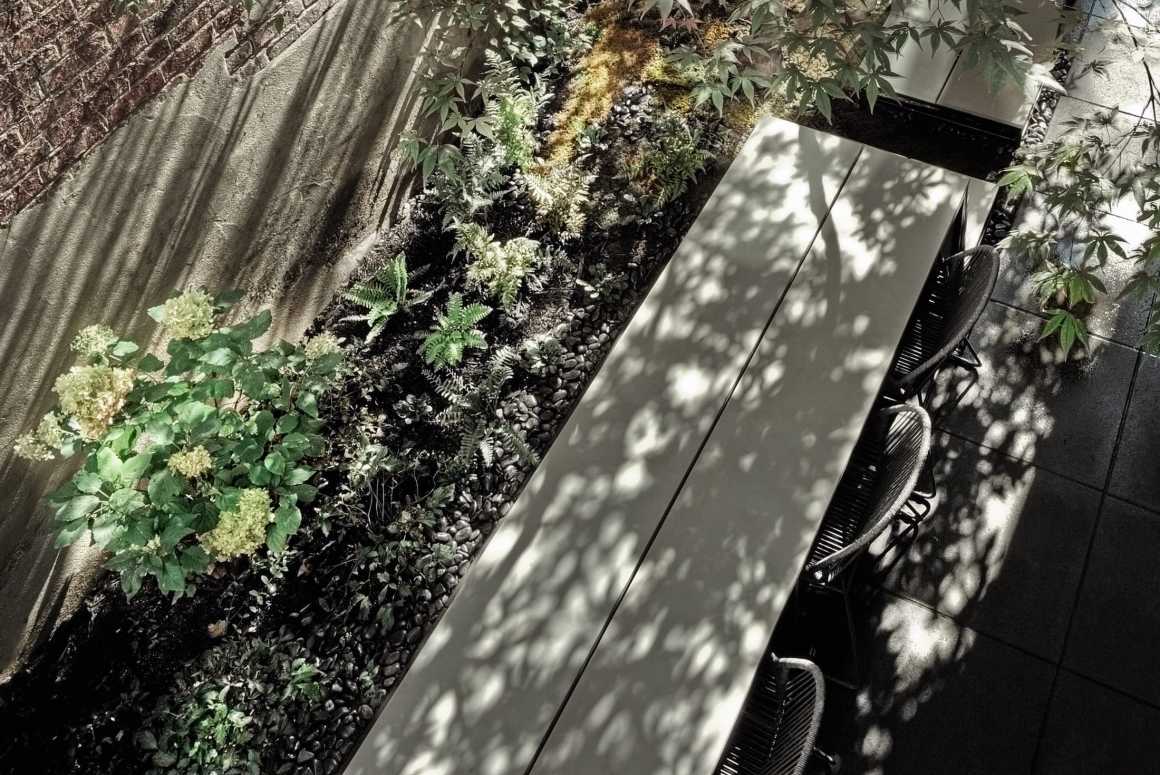
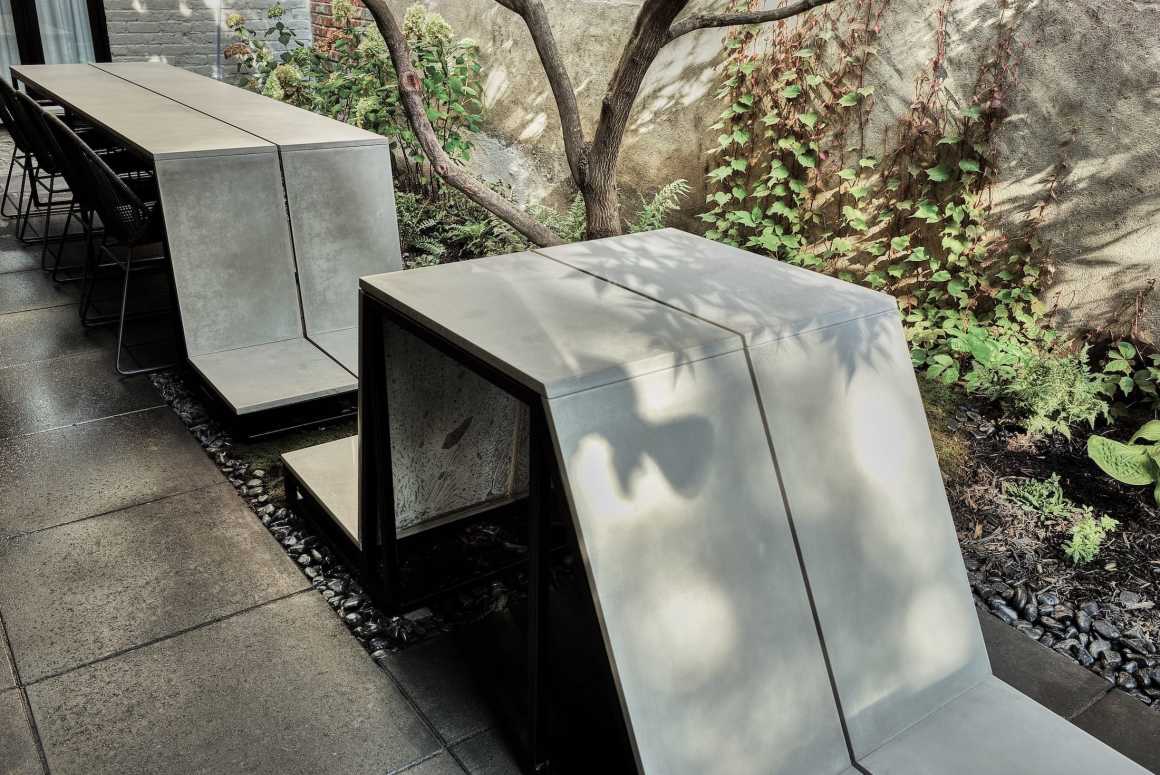
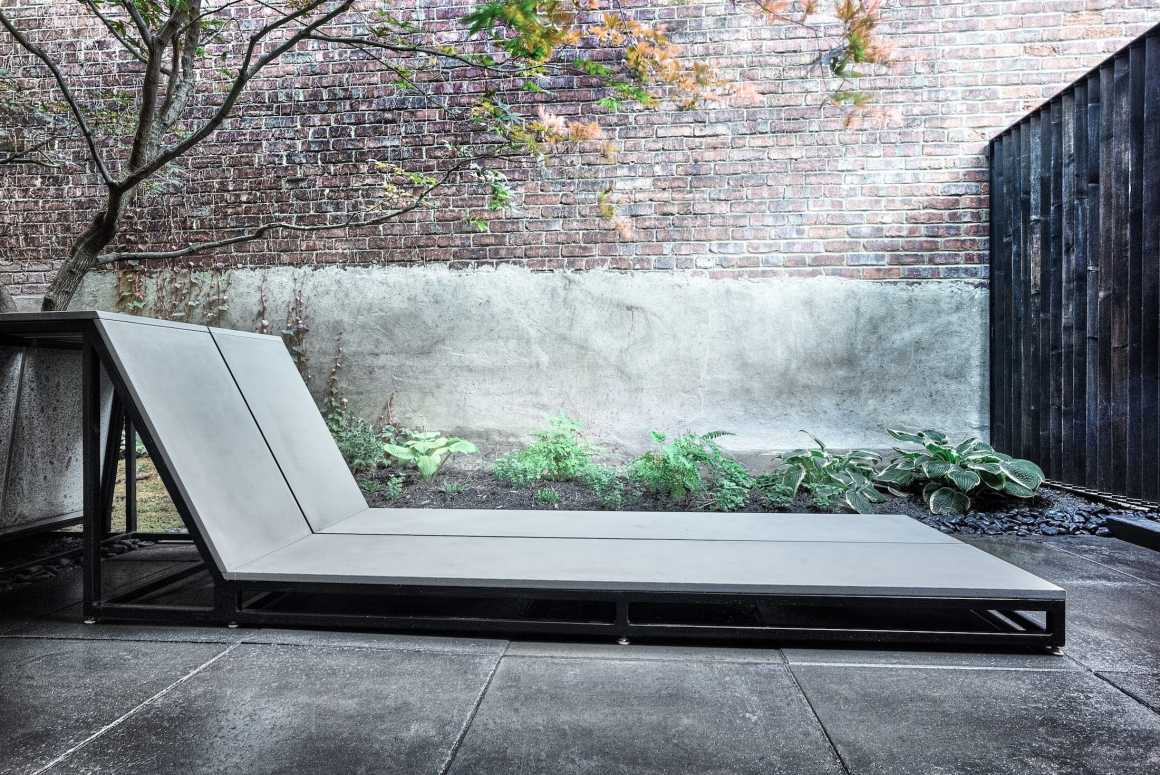
MYTO d.e.v.团队还必须具备一个先决条件:整个布局设计必须是易于维护且能应对任何天气的。“这栋房子是我们客户的临时住所,他说他们喜欢带几个朋友一起参观,到时他们不希望出现任何整理或维护花园的工作” 设计师补充道。所以,Brisson选择使用铝框架和Ductal®混凝土来设计建造桌子,因为这种材料的孔隙率只有1%,完全防水、防潮,最重要的是,它比传统混凝土要轻得多。“半英寸的厚度就足够了,而传统的混凝土必须有两到三英寸厚才能达到同样的阻力,”她解释说。Ductal®混凝土也可以着色,设计师选择了近乎白色的灰色,与24×24的黑色铺装材料形成对比,最终形成了这个如波浪一样从地面升起的家具。
The MYTO d.e.v. team also had to work with a prerequisite: the layout needed to be easy to maintain and able to withstand any weather. “This house is our clients’ pied-à-terre. They like to visit with a few friends, and never have to tidy or maintain the garden when they’re there,” she says. For the table, Brisson chose to combine an aluminum frame with a Ductal® concrete top. This material, with just 1% porosity, is fully waterproof and humidity-resistant, and most importantly it is much lighter than conventional concrete. “A half-inch of thickness is enough, whereas conventional concrete would have had to be two or three inches thick to achieve the same resistance,” she explains. Ductal® concrete can also be tinted. The designer chose an almost-white grey, contrasting with the large, 24 x 24 black paving stones. The end result is that the furniture seems to emerge from the ground like a wave.
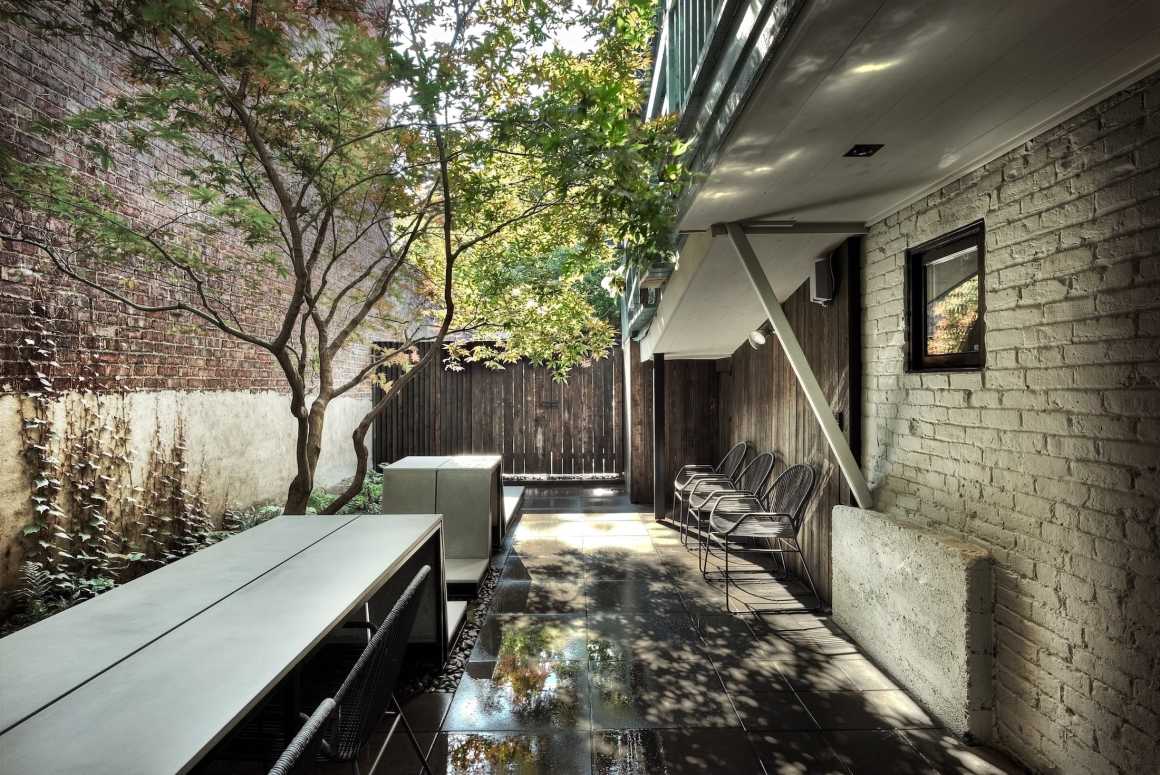
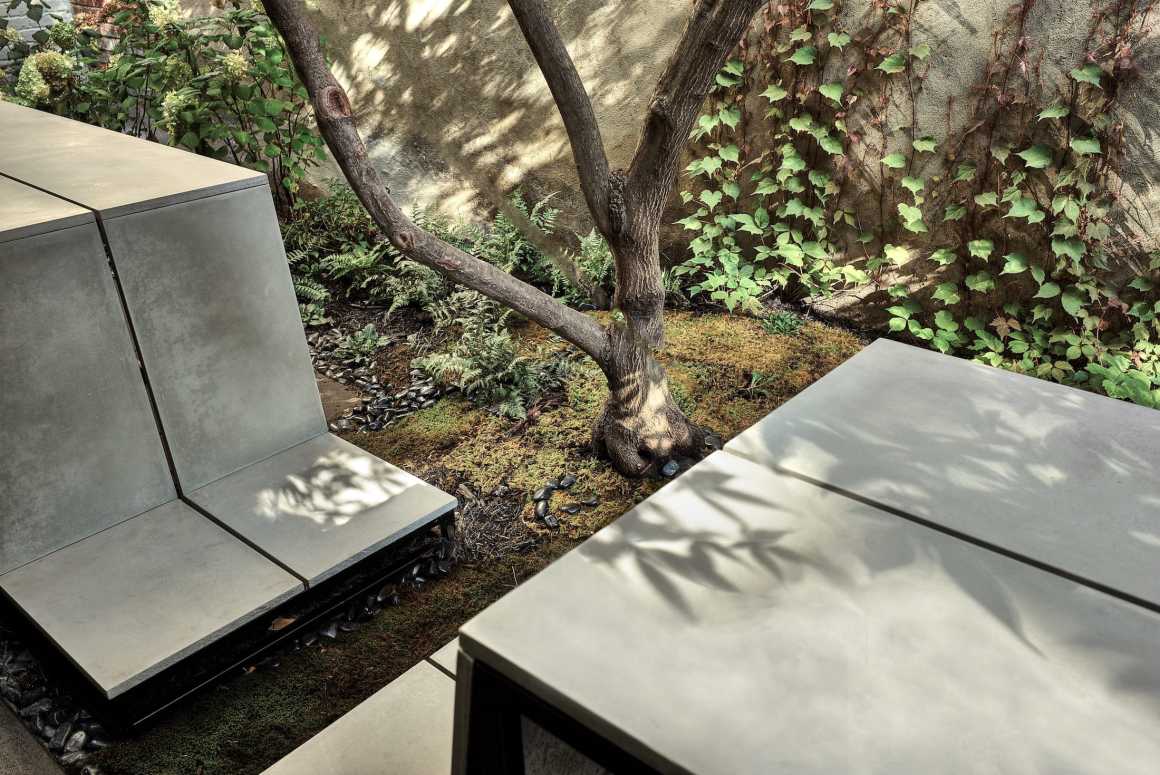
桌子周围是由Jardin de Ville设计的绳椅。随处可见的小型电池供电的LED灯,会在夜晚柔和地照亮整个空间。“这些小灯可以随意移动,不会碍事。它们有助于营造一种温暖的氛围,且不会产生过度强烈的光线打扰到周围的邻居。冬天还可以在室内使用。” Brisson补充道。
Around the table are rope chairs from Jardin de Ville. Small, battery-powered LED lanterns are placed here and there to light the space softly at night. “The Follow Me lamps can be moved around without getting in the way. They help create a warm ambience without annoying the neighbours with overly intense light. And in the winter, they can be used inside,” Brisson adds.

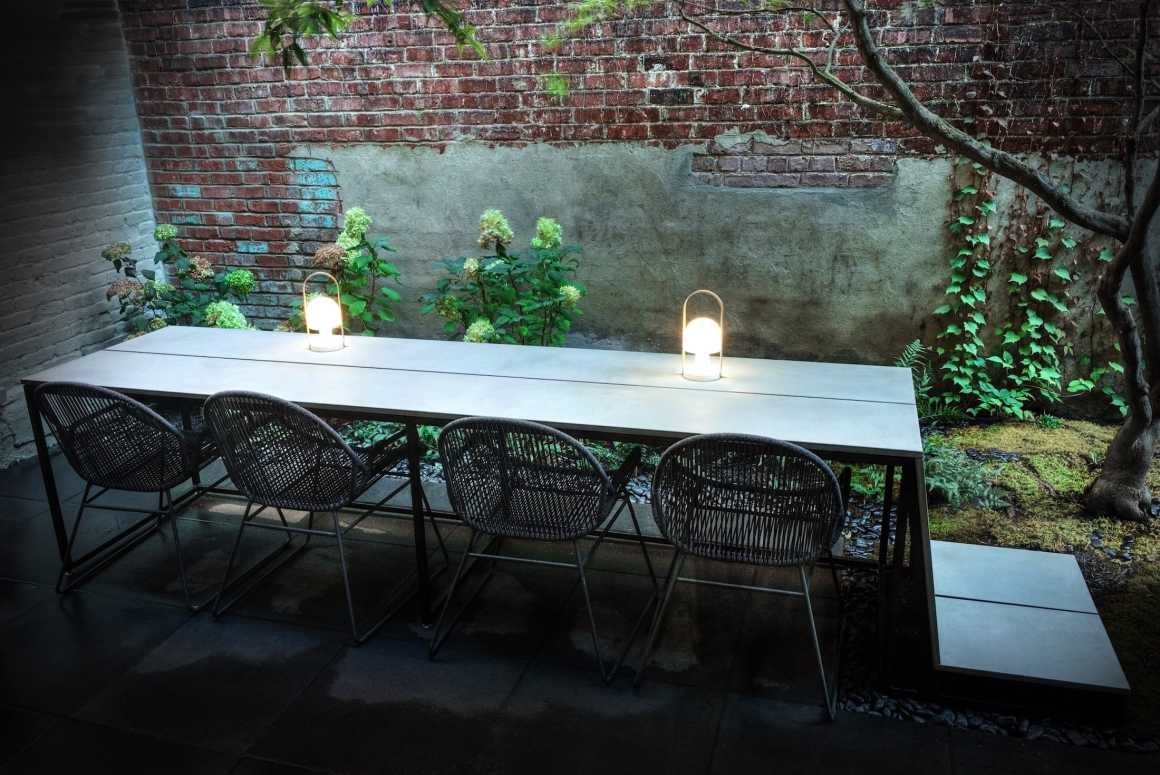
最后,为了增强亲密的氛围,使空间完全私密,设计师在后院安装了一个木栅栏。切割成同一个角度的木板,有助于采光,同时也能防止后巷的行人窥见院子。
Lastly, to enhance the intimate ambience and make the space completely private, the designer installed a wooden fence at the back of the yard. The wooden slats were cut at an angle to admit light while preventing passers-by in the back alley from peering into the courtyard.
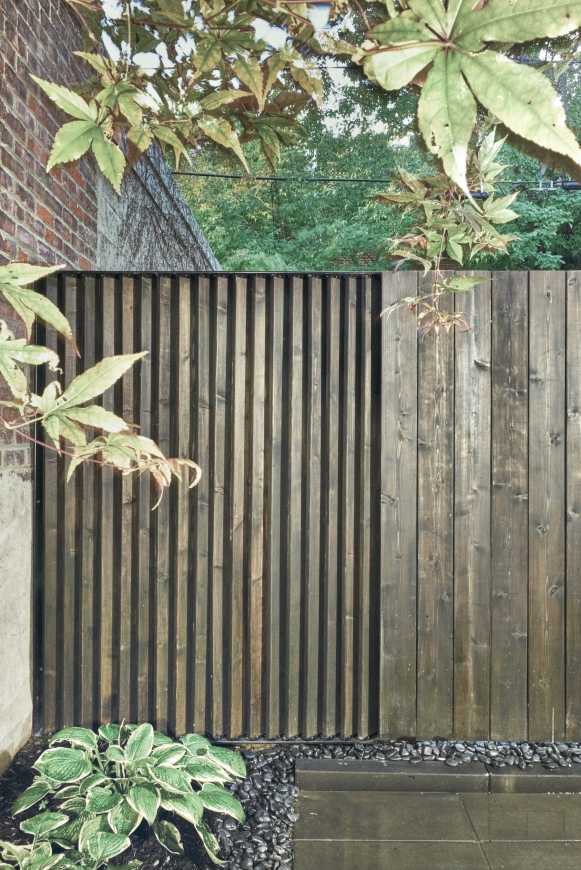
受日式园林启发的植物设计 Japanese-inspired vegetation
除了设计家具,MYTO d.e.v.团队还面临着另一个挑战:保留现有的花坛,同时突出院子里生长多年的日本枫树。“由此,我们必须寻找不会干扰其树根的植物品种” 米勒说道。园艺师最后决定种植一些耐旱的本土植物:日本枫树、茯苓和其他地被蕨类植物苔藓,以及MYTO标志性的绣球花。铺设在地面上的明亮黑色鹅卵石,同时作为卧室与生活区之间的分界线。
In addition to designing the furniture, the MYTO d.e.v. team faced another challenge: retaining the existing flower bed while showcasing the Japanese maple that has been growing in the yard for many years. “We had to find vegetation that wouldn’t interfere with the tree’s roots,” Miller says. The horticulturist decided to plant drought-resistant and rustic plants; ferns (Athyrium filix-femina) moss at the foot of the Japanese maple (Acer japonicum), Pachysandra and other ground covers and especially, as it is MYTO’s signature, Hydrangea paniculata. Shiny black pebbles were arranged on the ground to mark the boundary between the bed and the living area.
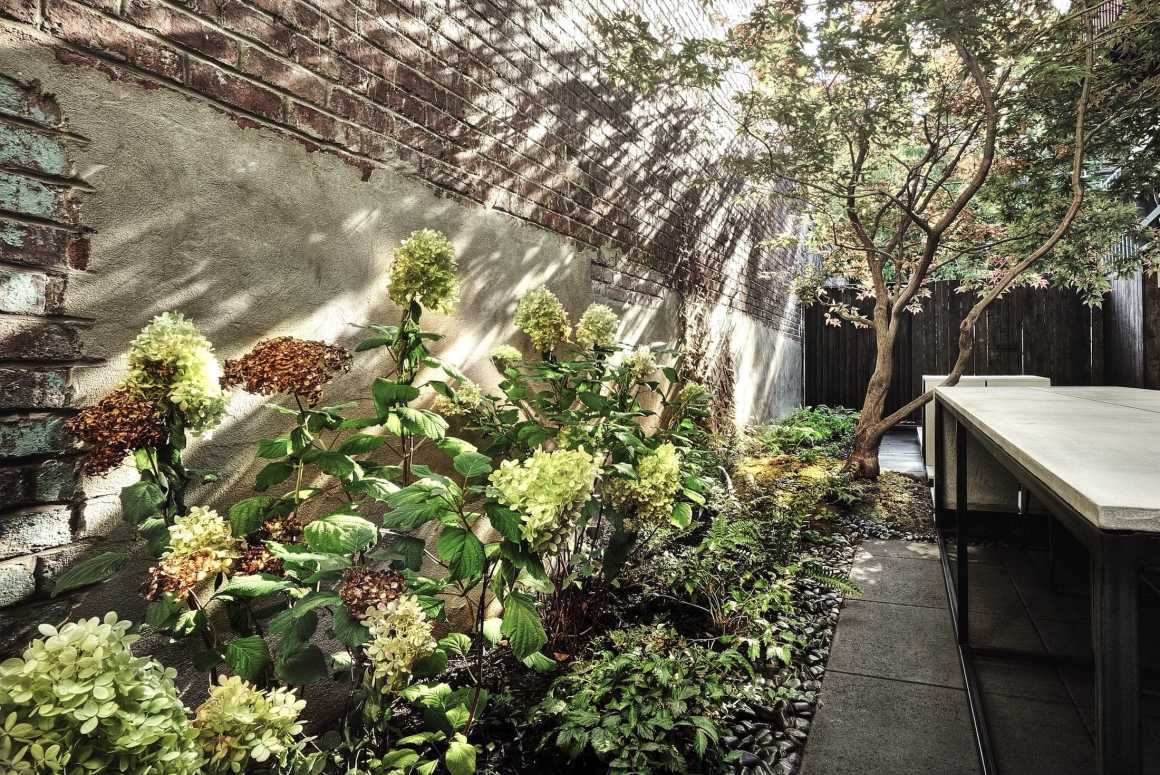
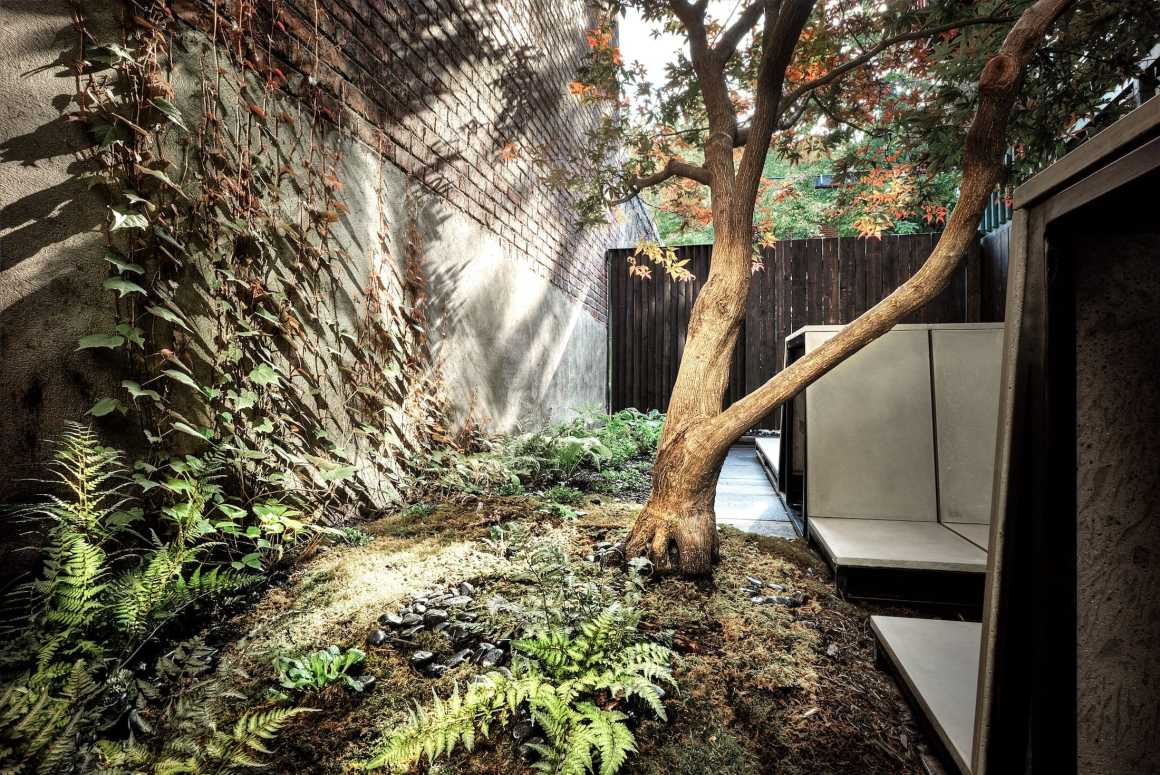
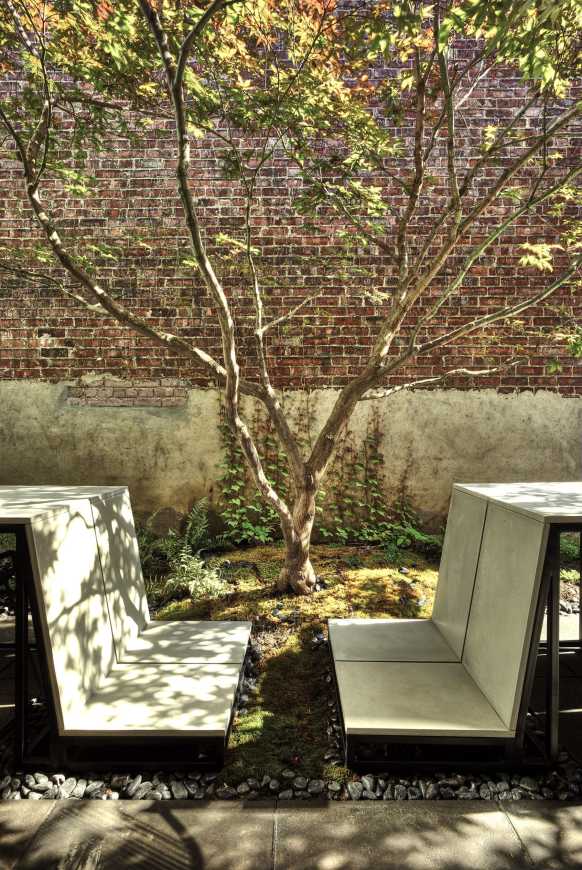
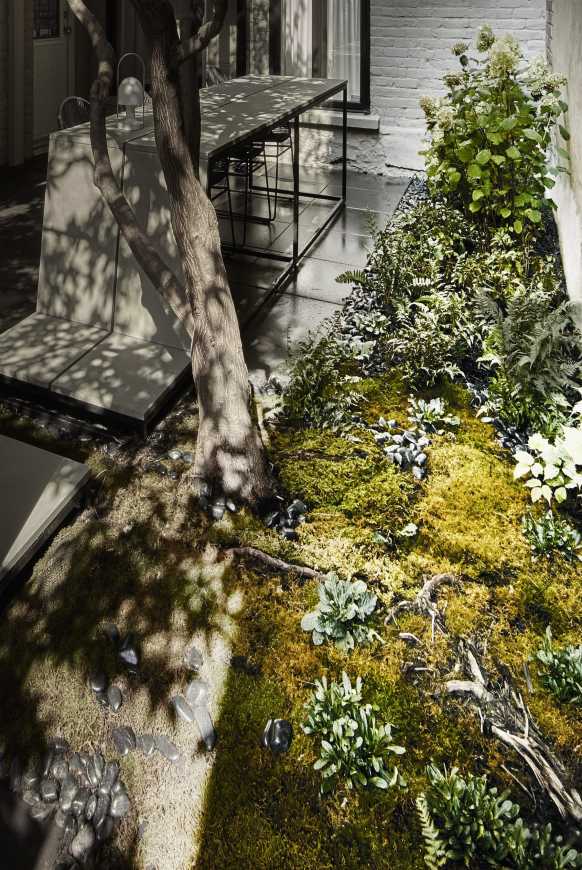
花坛旁边,邻近建筑的砖墙也给了伙伴们一个特殊的挑战。“起初,墙上爬满的华丽蔓藤,占了整个设计的很大一部分。但是突然有一天,邻居为了修理砖墙,必须要把葡萄藤拔掉,之后,砖墙的原始毛坯表面重现,它的各种灰色、绿色和蓝色,反而为我们的院子增添了许多特色,因此我们就保留了它的原样,”米勒说。
Alongside the flowerbed, the brick wall belonging to the neighbouring building gave the partners a special challenge. “At first, the wall was covered in magnificent creeping vines and a big part of the design. But one day, the neighbour announced that the vines would have to be removed to enable repairs to the brickwork. After that, the original roughcast surface reappeared. With its multiple colours – greys, greens and blues – it gave needed character to our yard, therefor we left it as-is,” says Miller.
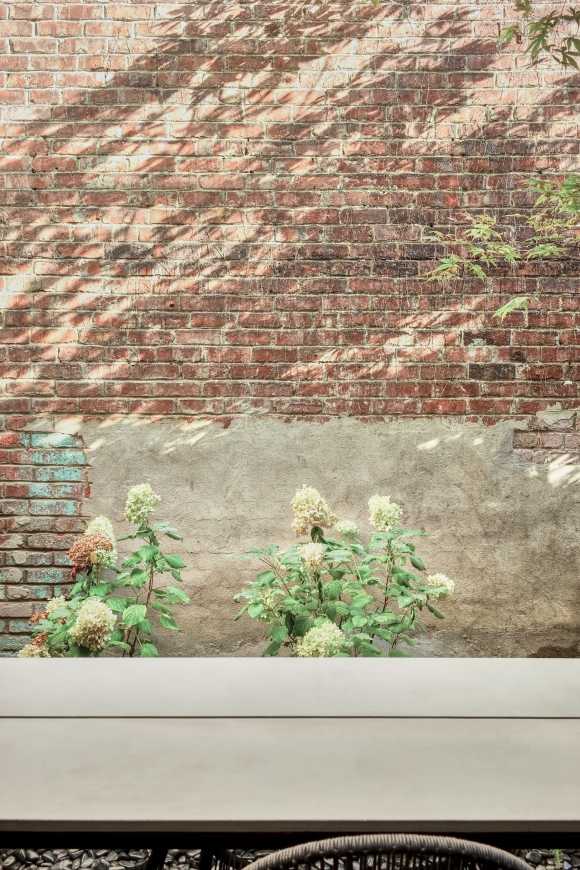
为了照亮空间,并呼应邻居的墙壁,我们重新粉刷了朝院子的一面砖墙,原先深绿色的墙壁,现在变成了浅灰色,这有助于提供室内的光线水平。
To illuminate the space and echo the neighbour’s wall, the partners repainted the brick wall of the clients’ house, facing the yard. Once dark green, it is now a very light grey. “This also had a positive impact on light levels inside the house,” the designer notes.
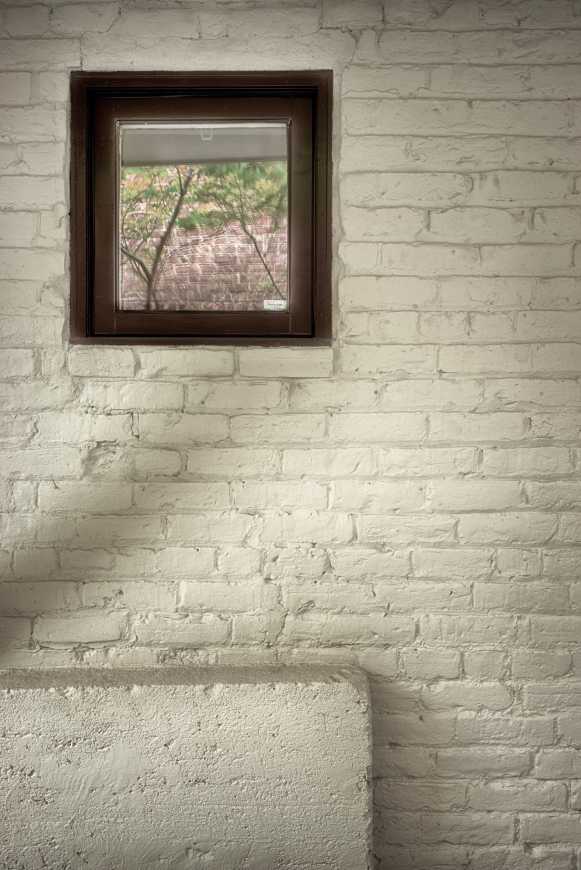
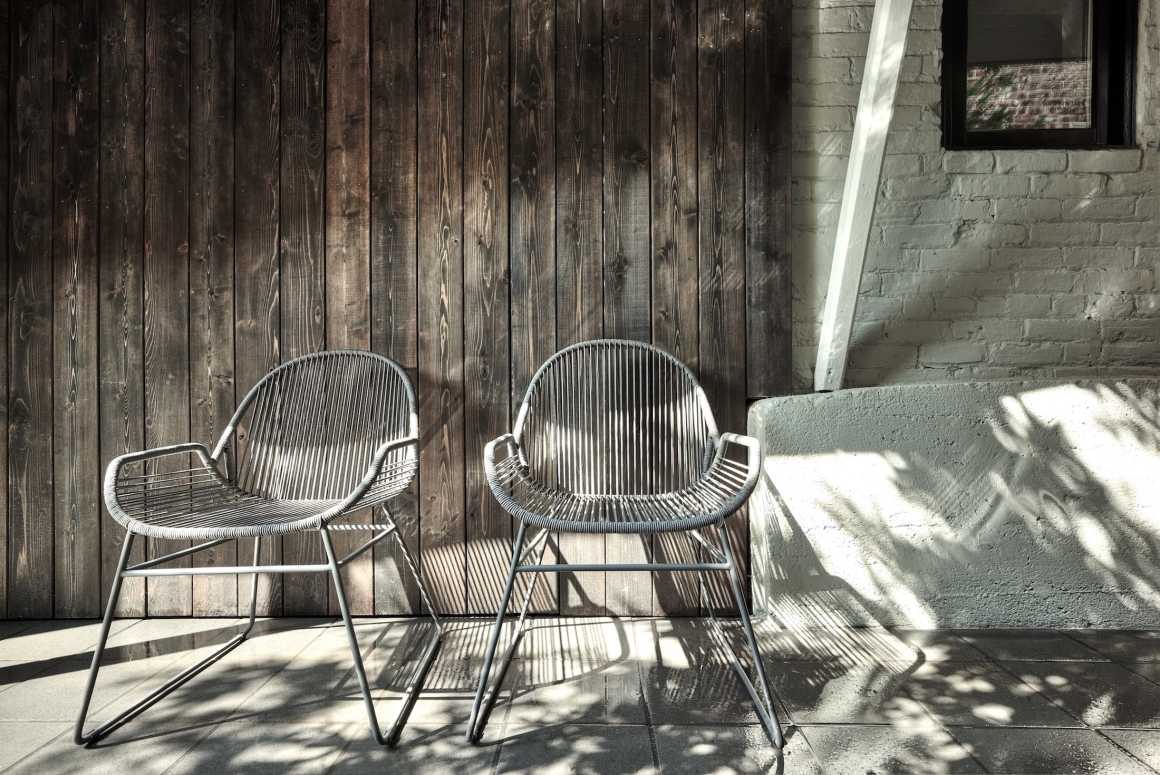
在保证足够阴凉空间的情况下,将庭院变成一个明亮、宜人、舒适的空间。米勒说,它以一种极简主义的布局和来自日式园林的灵感激发出了一种平静感,变成了一个完美的放松空间。为了将以上所有东西融合在一起,今年年底,我们在院子后面的木栅栏前种植了一棵树,作为MYTO的设计标志。
With plenty of shade in certain places, the yard was transformed into a luminous, welcoming, cozy space. It inspires a sense of calm with its minimalist layout and Japanese inspirations, and is now a perfect space for relaxing “To bring it all together, by the end of the year we will plant another tree that represents MYTO’s signature design, (Chamaecyparis nootkatensis) at the back of the yard, in front of the wooden fence,” Miller says.
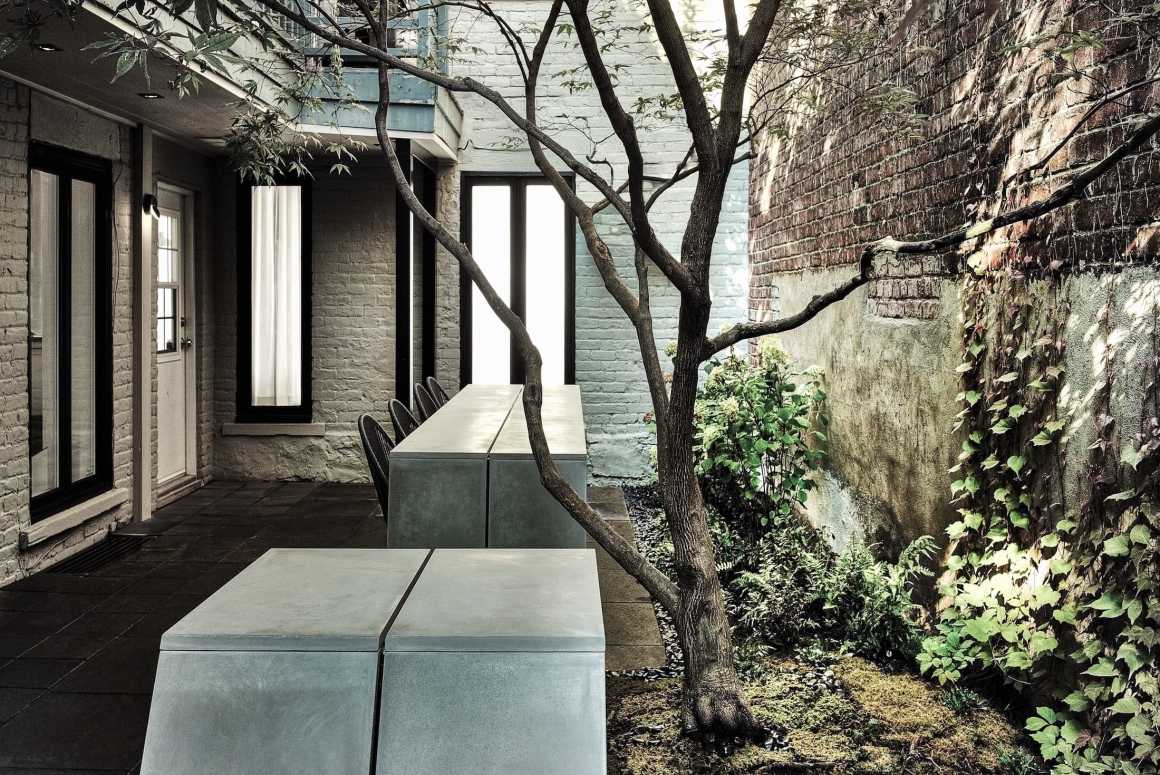
▼设计布局 Plan
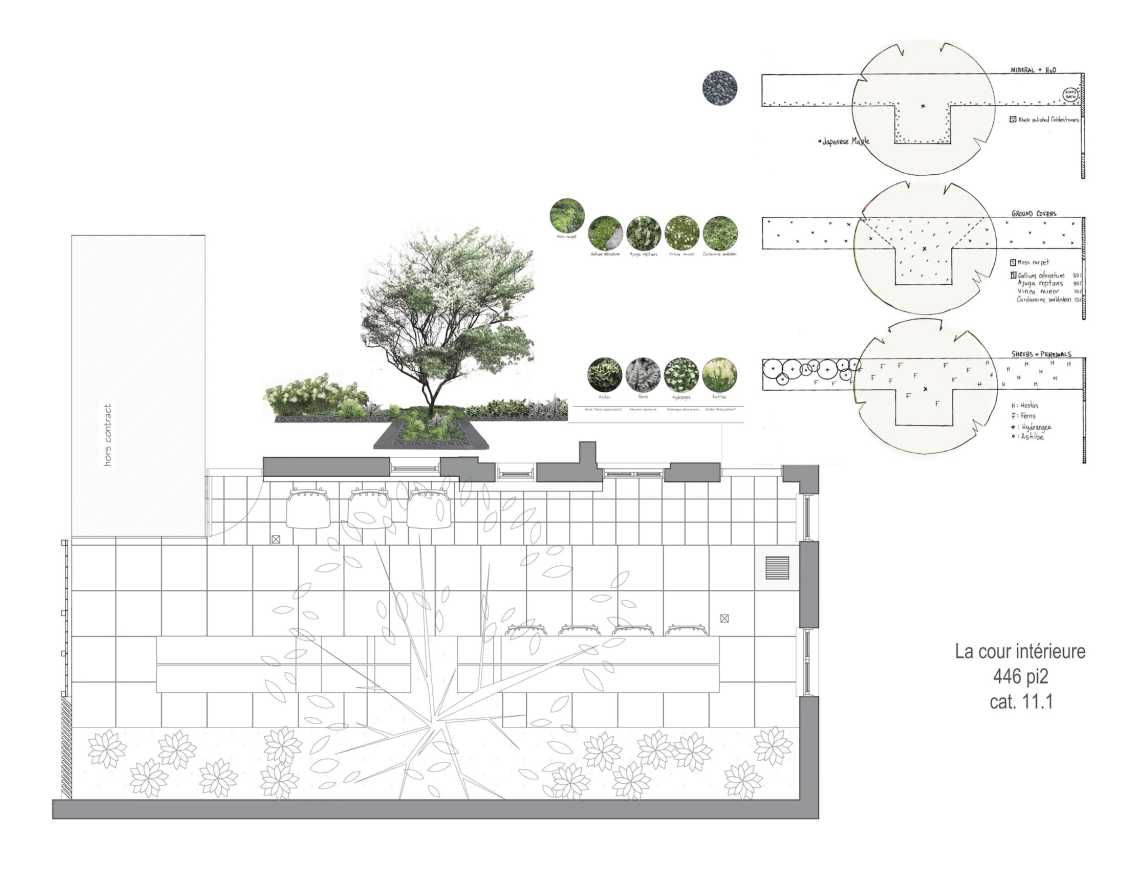
▼设计效果图 Perspective

建筑设计:MYTO design d’espaces vivants
项目地点:加拿大蒙特利尔
摄影:Pierre Béland
Architect: MYTO design d’espaces vivants
Location: Montreal, QC, Canada
Photography: Pierre Béland
更多 Read more about: MYTO d.e.v.




0 Comments