OvS:Tippet Rise艺术中心是音乐、艺术和自然的融合。该项目设在Beartooth山脚一个占地10260英亩的牧场内,由音乐表演场地和一系列特定场地的大型雕塑组成。
OvS:Tippet Rise Art Center is a confluence of music, art, and nature. Set within a 10,260-acre working ranch at the base of the Beartooth Mountains, the project is comprised of intimate musical performance venues and a collection of site-specific large-scale sculptures.
OvS的景观总体规划确定了场地的位置和方向:表演区、雕塑位置和艺术家住宅,并构建了一个行人和车辆循环系统。鉴于壮丽的自然环境,为保护现有的自然景观所做的努力推动了规划和设计过程的各个环节。建筑物的位置是为了最大限度地展现山脉及其与周围建筑和自然环境的关系。这块土地经过精心设计,隐藏了公用设施结构和其运作功能。道路是连接规划元素的一种便捷方式,但也可以利用场地的许多远景和优势。
OvS’ Landscape Master Plan establishes loci and orientation for the site’s features: performance areas, sculpture locations, and artist residences, and organizes a system of pedestrian and vehicular circulation. Given the magnificence of the physical environment, efforts to preserve the existing Big Sky landscape drove every facet of the planning and eventual design process. Structures are positioned to maximize views of the mountains and their relationships to the surrounding built and natural context. The land, carefully sculpted, conceals utility structures and operational functions. Paths and roadways serve as an accessible means to link programmatic elements, but also capitalize on the site’s many vistas and vantage points.
该地区每年只有16英寸的降水和降雪,这就需要对水资源管理采取敏感和可持续的解决方案。OvS与项目团队合作,设计了一个位于场馆停车场下方的雨水储存系统。地表径流被截获、储存和重新分配并用于灌溉,鉴于蒙大拿州干旱的气候,这个储水系统是一个重要的组成部分。收集的雨水也为该地区的厕所供水。一个8000平方英尺的光伏太阳能雨棚是与项目建筑师合作设计的,为场馆的电动车提供电力。新的场地元素,如曲线栅栏的耐候钢柱,是对牧场上生锈的金属和风化的木质栅栏的认可。
The property receives only 16 inches of rain and snow annually, necessitating sensitive and sustainable solutions for water management. Working with the project team, OvS designed a rainwater storage system that sits below the venue’s parking area. Surface runoff is captured, stored, and redistributed for irrigation – a critical component given Montana’s arid climate. Captured rainwater also provides water for the property’s toilets. A 8,000 square-foot photovoltaic solar canopy, designed collaboratively with the project architect, supplies the power for the venue’s fleet of electric vehicles. New site elements, such as Corten steel posts of a curvilinear fence, are a nod to the rusted metal and weathered wood fences on the ranch.
本地树木、草和非禾本草本植物组成的调色板无缝地融入了基地的生态环境之中。该地区大部分的物种平衡得益于当地居民放牧的周期。
A palette of native trees, grasses, and forbs integrates seamlessly into the site’s ecology. Many of the species are balanced by the grazing cycles of the property’s resident sheep.
地点:美国
客户:Tippet Rise艺术中心
团队:
建筑:Gunnstock Timber Frames
声学工程:ARUP
工程:Fire Tower;MKK Engineering
土木工程:DOWL
雕塑:Patrick Dougherty;Ensamble Studio;Stephen Talasnik;Mark di Suvero;Alexander Calder
Location: Fishtail, MT, USA
Client: Tippet Rise Art Center
Team:
Gunnstock Timber Frames; Architect
ARUP; Accoustical Engineer
Fire Tower; Engineer
DOWL; Civil Engineer
MKK Engineering; Engineer
Patrick Dougherty; Sculptor
Ensamble Studio; Sculptor
Stephen Talasnik; Sculptor
Mark di Suvero; Sculptor
Alexander Calder; Sculptor
更多 Read more about:OvS


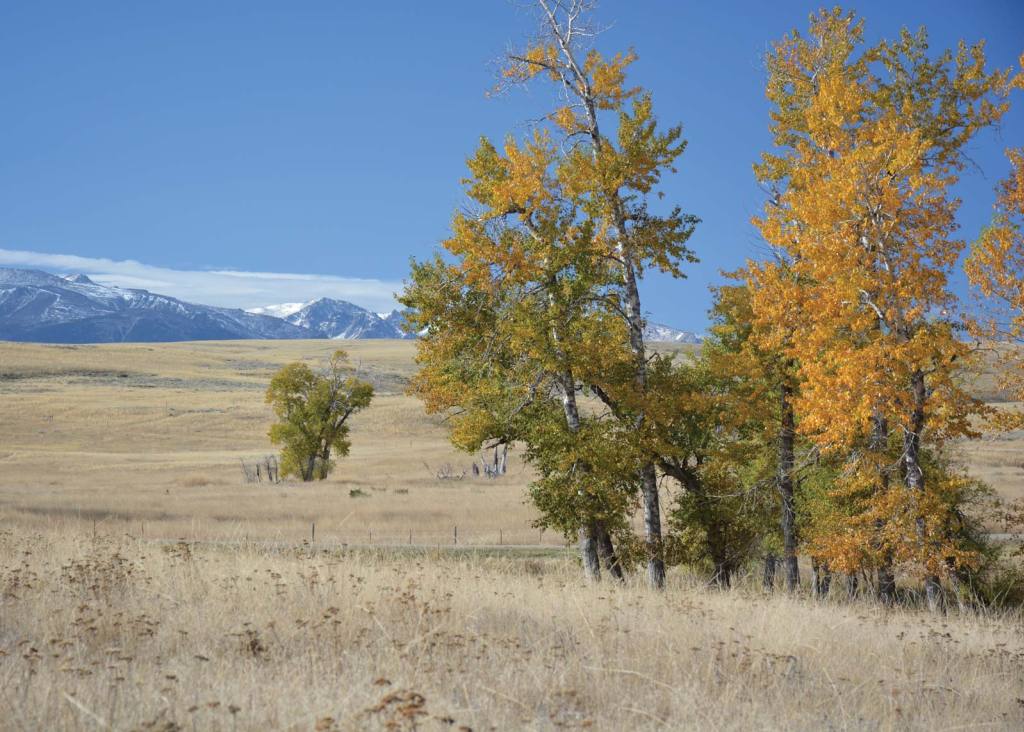
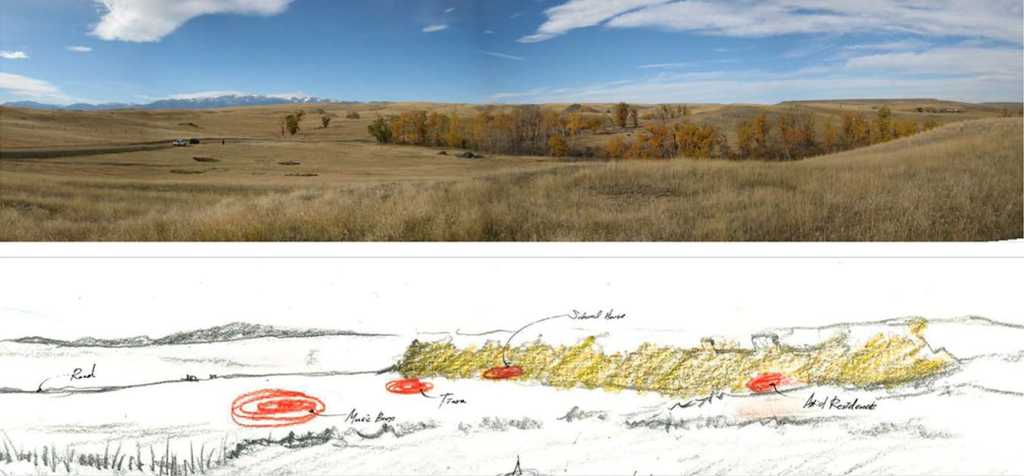
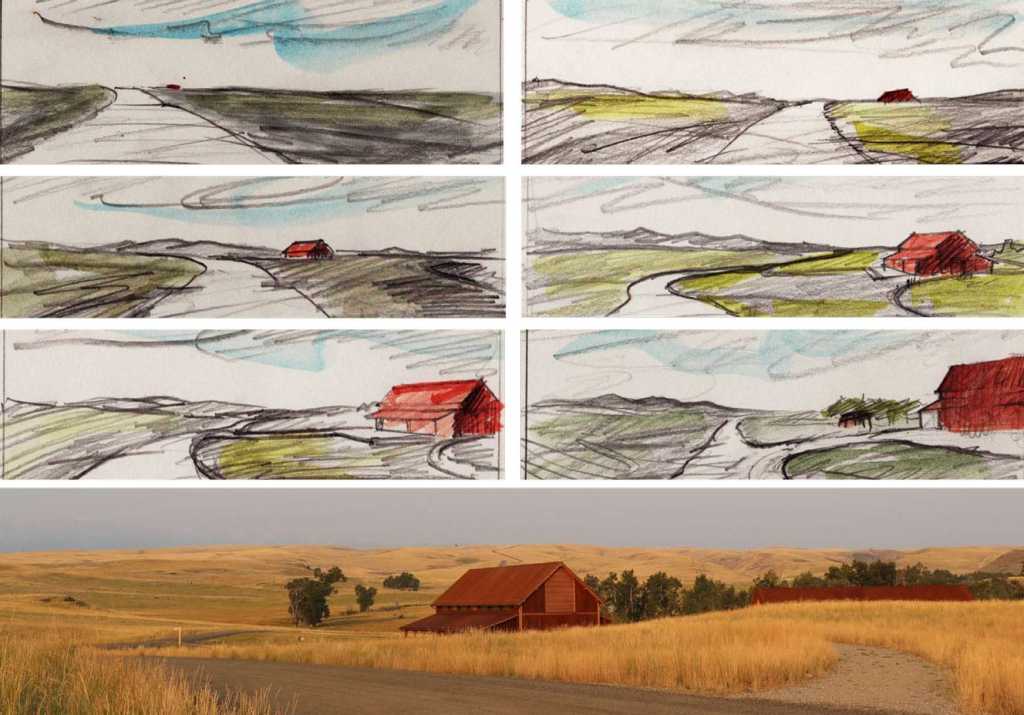

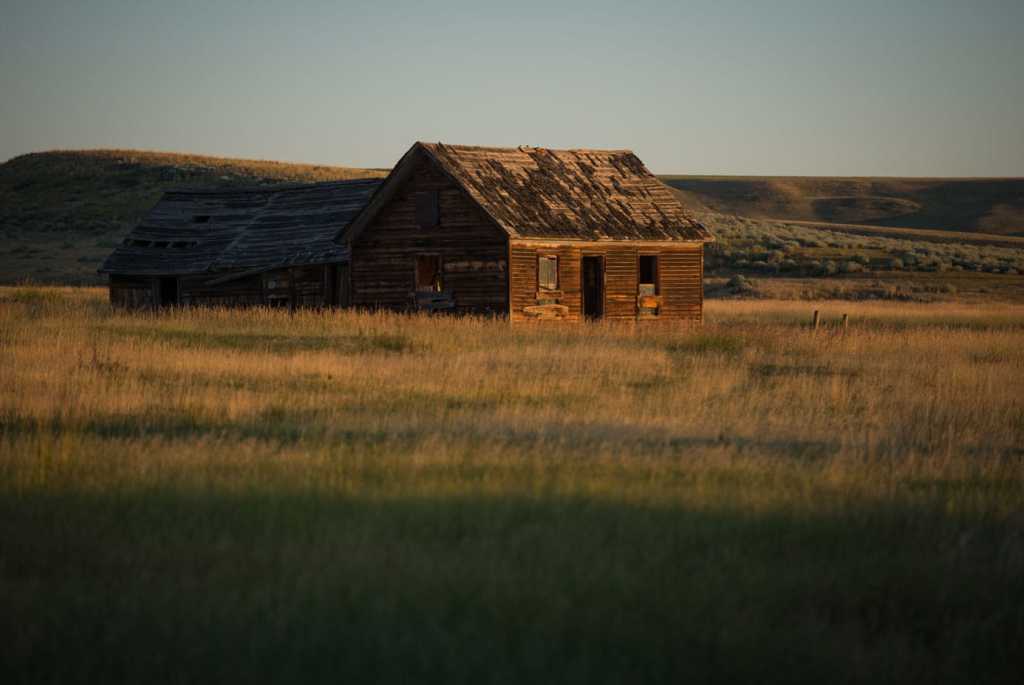
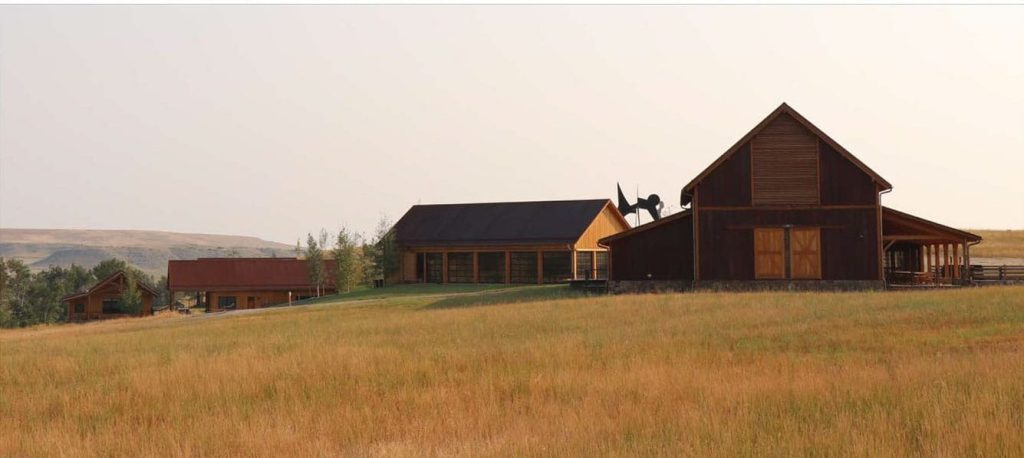
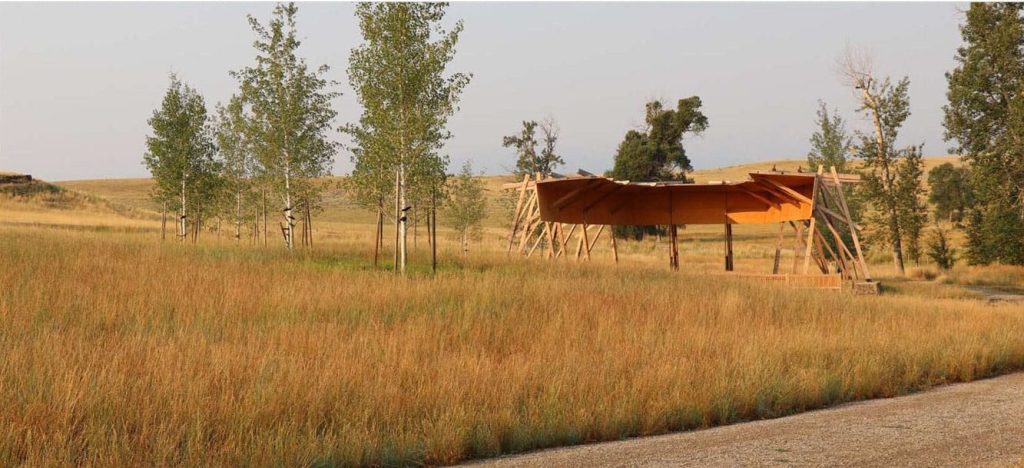



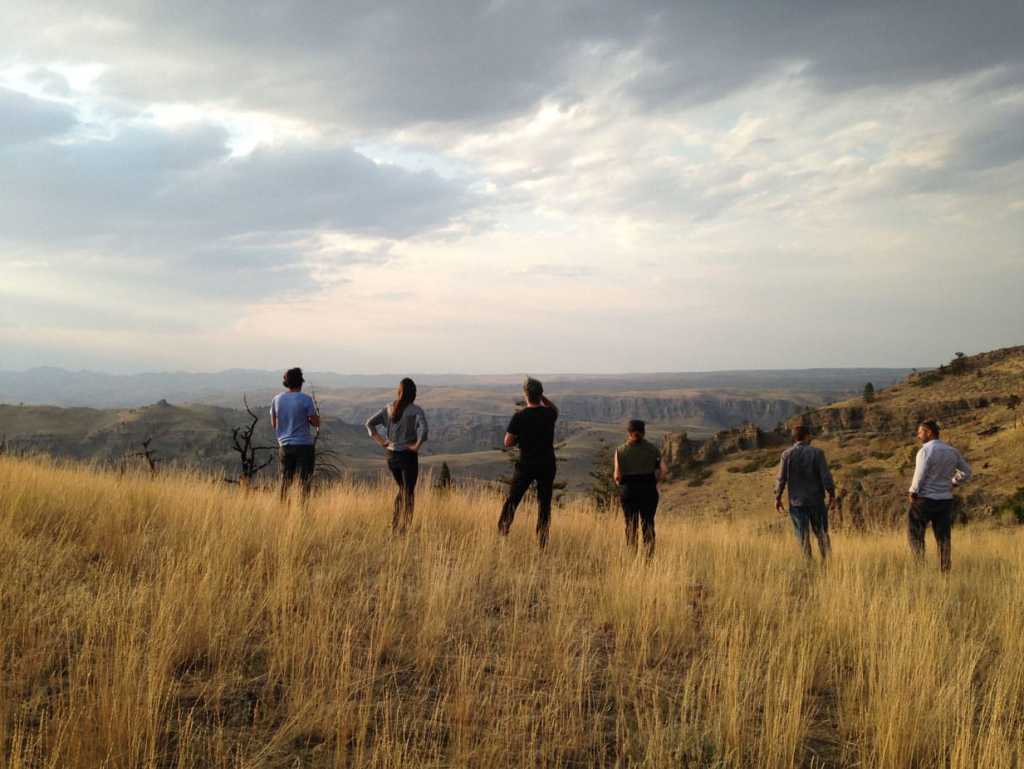

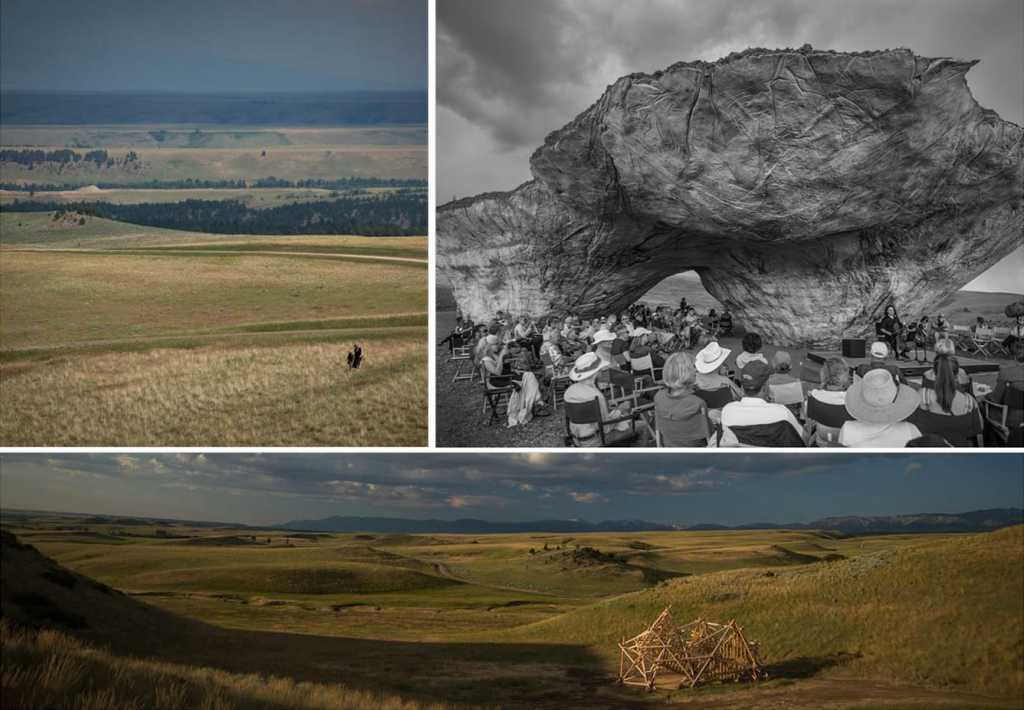

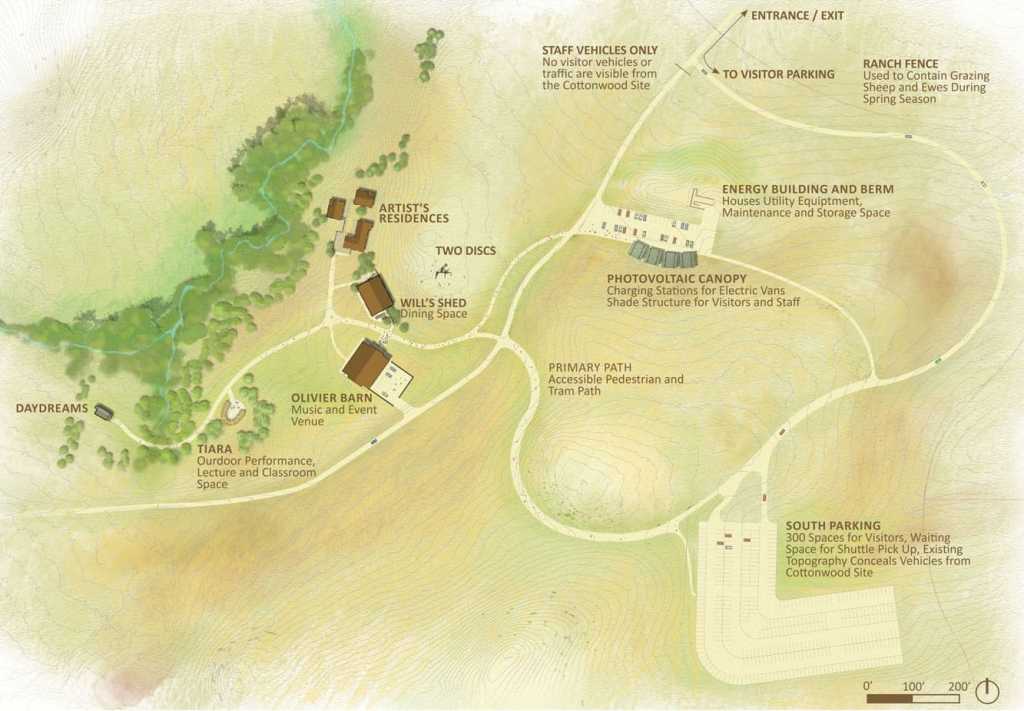


0 Comments