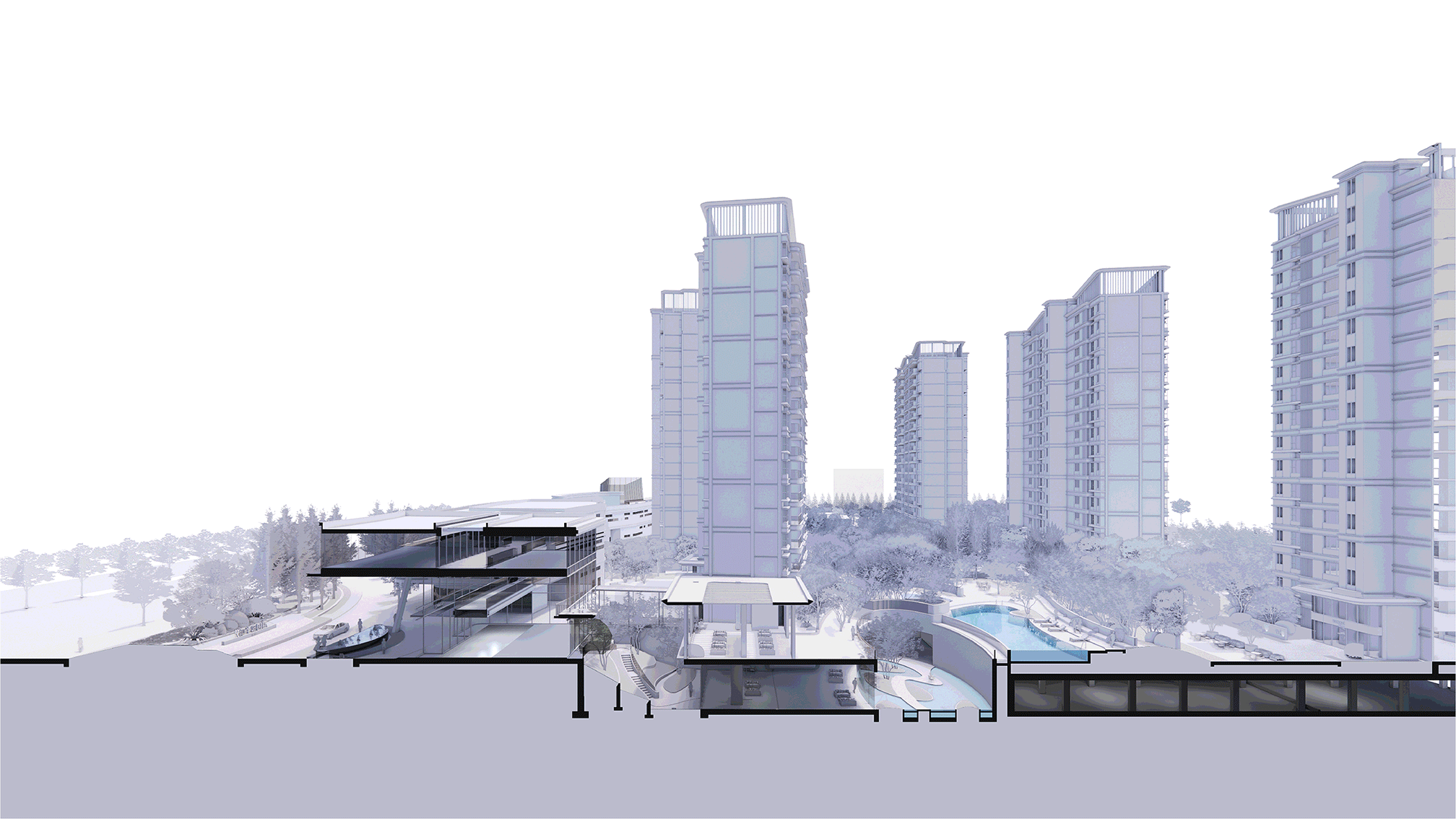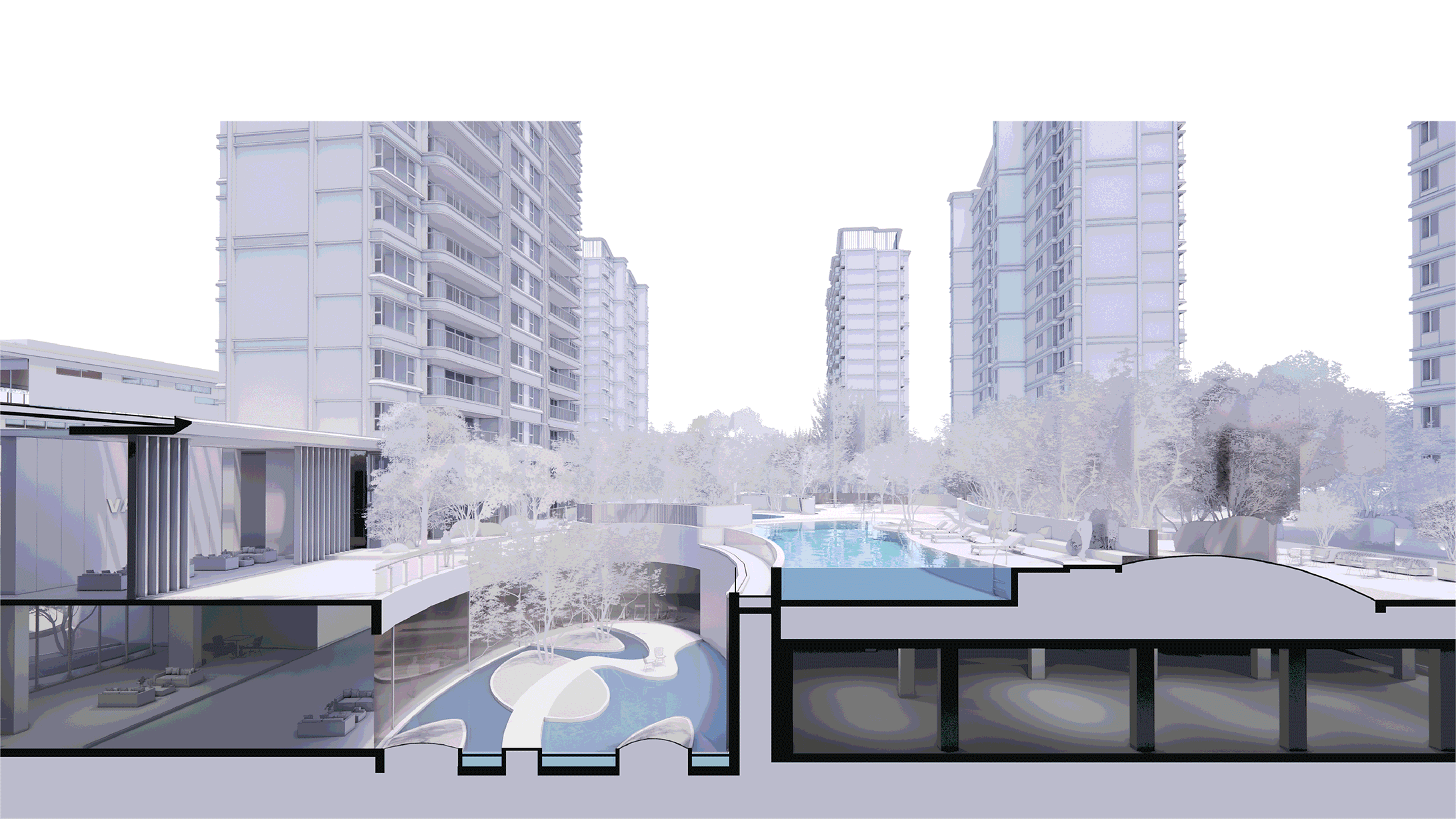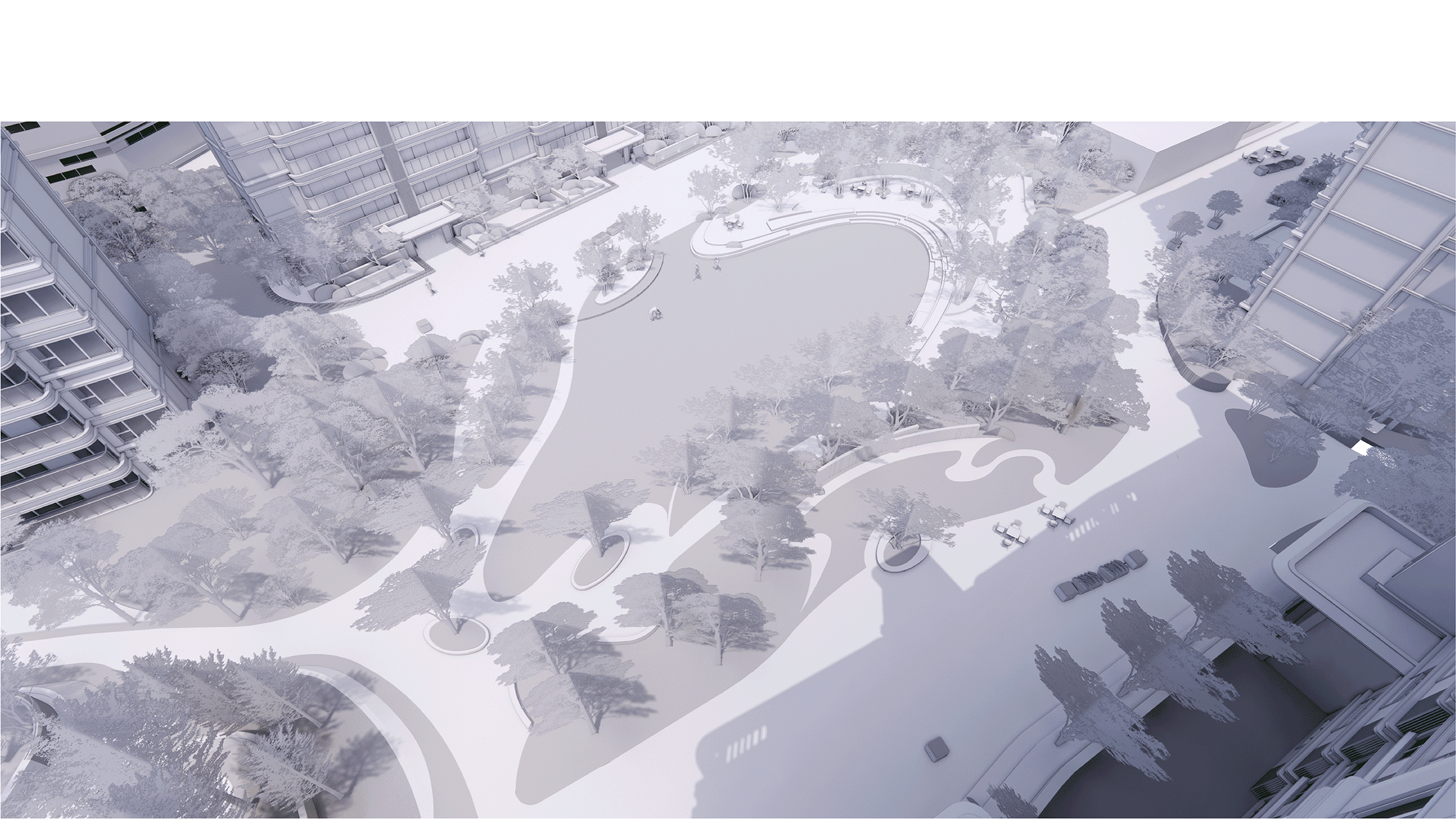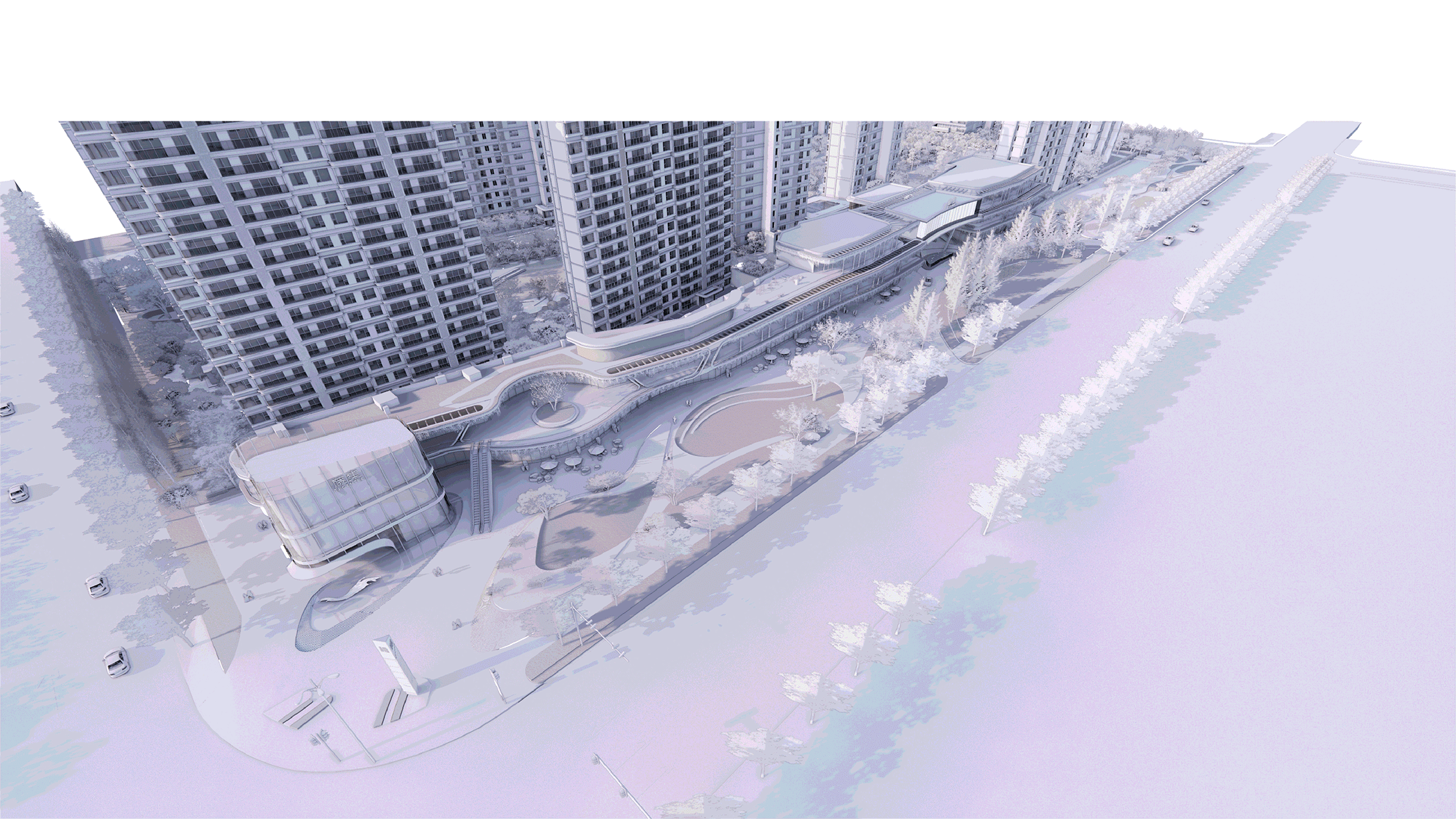本文由 易亚源境 授权mooool发表,欢迎转发,禁止以mooool编辑版本转载。
Thanks YAS DESIGN for authorizing the publication of the project on mooool, Text description provided by YAS DESIGN.
易亚源境:山川湖海、溪水河流,向往浪漫的天性促使我们对一切美好事物心存幻想。
也许,有人喜欢熠熠生辉的朝霞,向往它折射出的缕缕金辉。或者,有人喜欢面朝大海,感受渔歌唱晚、春暖花开。而海门这座城市,或许是可以满足你幻想的存在,我们在这里,开启了一段有关未来生活的美好畅想。
YAS DESIGN: The desire for romance prompts us to yearn for all beautiful things.
Perhaps, some people love the spectacular sunrise because of the rosy glow it brings.
Also, there are some people enjoy, facing the sea, with spring flowers blossoming and fisherman’s song lingering. And the city of Haimen, May be the place that satisfies all your fantasies. We are here to start a journey towards the beautiful future life.
海门,浩荡长江于此终结,广袤东海在此起源。
海纳百川,江海门户。海之门,东临黄海,南倚长江,与上海隔江相望,这富饶的鱼米之乡,拥有丰富的滩涂资源。
Haimen is the place where the Yangtze River ends and the East China Sea begins.
Haimen, as its name implies, is the gateway to the sea. Facing the Yellow Sea on the east and nesting against the Yangtze River on the south, it is blessed with abundant mudflat resources.
▽项目鸟瞰 Aerial view
项目位于江苏省海门市,基地交通便捷,距离交通枢纽海门火车站,仅十分钟车程。景观设计以“江海鎏金”为设计灵感,基于海门独特的场地文化,致力于打造一个更前沿、更当代的海门人居标杆,探寻当代都市人幸福生活的真章。
Located in Haimen City of Jiangsu Province, with Haimen Railway Station within ten minutes’ drive, the project enjoys convenient transportation. Its landscape design is inspired by the “Golden River and Sea” as well as the local culture, creating a modern and advanced residential development that allows people to lead a happy life.
酒店式社区大堂 Hotel-style Community Lobby
源自江海水韵交织的纹理变化,灵动的时尚街区与公园绿地演绎为涵园的城市界面,社区主入口脱颖其间。
Against the background of the Sea and the River, the main entrance to the Hanyuan Garden opens between the fashion street and the green park.
▽入口城市界面 Entrance city interface
位于中央的环抱式绿岛,在双重杏林的序列下,将都市的繁喧逐渐引导至静谧的场域。
The green island in the center together with the two clusters of ginkgoes shelters the Garden from the hustle and bustle of the city.
▽入口绿岛水景 Entrance Green Island water feature
以宝格丽酒店为灵感来源的社区大堂,运用建筑的空间尺度,营造归家时刻尊贵典雅的仪式氛围。也将生活的哲学与温度注入其中,舒适感与功能性并存,以拥抱的姿态,满怀度假般轻松愉悦的情境享受。
Inspired by the Bulgari Hotel, the community lobby, with a noble and elegant spatial scale, presents a ceremonial atmosphere to welcome its owners. Also, the philosophy and warmth of life is integrated into it, providing both the comfort and functions of a holiday resort.
▽尊贵的仪式感入口空间 Dignified ceremonial entrance space
沉浸式双下沉庭院 Immersive Double Sunken Courtyards
踏入大堂,光影斑驳下的满屏绿意拉开了社区的帷幕。
Stepping into the lobby, the full screen of green in the light and shadow lifts the curtain over the community.
▽大堂水景雕塑 Lobby waterscape sculpture
得益于建筑进入社区的规划格局,“江海”元素在南北两个下沉庭院分别被演绎为“浪潮”和“浮岛”,一面花境满庭,一面环瀑泛幽。
Thanks to the planning of the buildings, the elements of “river and sea” are interpreted as “wave” and “floating island” respectively in the two sunken courtyards in the north and south, with one full of flowers and the other surrounded by waterfalls.
▽场地空间剖面分析 Site spatial profile analysis
北庭作为步入式下沉庭院,以立体式体验空间打造富有感染力的家园初印象,彰显社区品质。基于5.8M的规划高差,设计团队运用“浪潮”起伏的节奏,艺术化的塑造了斜坡绿化的台地肌理,于满目翠然中穿梭林荫小径,赋予空间大隐于市的静谧之感。
In the north, a walk-in sunken courtyard impresses visitors with its 3D experience, highlighting the high quality of the community. Taking advantage of the 5.8 meters elevation difference, the design team creates a wave-like green slope, along which a tree-lined path leads people into a world of tranquility.
▽连接下沉庭院的北庭空间 The North court space connecting the sunken courtyard
漫步其间,犹如踏足山林,饱满的绿植演绎万物葱茏,于方寸之间尽情享受大自然的温润气息。
Walking in it makes you feel as if in the mountain, surrounded by green plants as well as the warmth of nature.
▽自然地立体式体验空间 Experience the space naturally in stereo
穿越秘境花园般的阶梯,回望中庭,台地斜坡植被连绵成“绿潮涌动”的曼妙画卷。
Passing through the secret-garden-like terraces and looking back at the atrium, we can see the vegetation on the slope form a beautiful painting of green waves.
收纳这幅画卷的正是隐藏于此的假日酒店式地下会客厅,约800平方米的精奢空间中设置了运动健身、私宴等多场域,全维定制高配品质生活。
Hidden behind the painting is a hotel-style underground reception space of about 800 square meters, where facilities for fitness and private banquets are provided to meet the demands of a high-quality and luxury lifestyle.
▽透过玻璃看到的自然画卷 A view of nature through glass
位于地下会客厅上方的则是地面会客厅,以便捷归家的路径安排与地下空间相辅相成,各自承接着不同维度的南北场所,形成别样的礼仪序列。巧妙的布局处理赋予了空间自由随性的气质,阳光透过格栅间隙投射出陆离的光影,小坐其间,悠享淡然与闲适。
Above is another reception room, which complements the underground space with its clever space arrangement, free atmosphere as well as the play of light and shadow. Sitting in it for a while will make you feel peaceful and relaxed.
▽地面会客厅 Ground level meeting room
▽悠享淡然与闲适的会客空间 Enjoy indifferent and leisurely meeting space
经过了会客厅的空间转换,场景移步至凭栏俯瞰下的南庭。
After experiencing the dynamic space of the reception room, you will arrive at the south courtyard.
▽南庭局部鸟瞰 Partial aerial view
运用下沉庭院高差形成的瀑布环泻而下,展现为礼仪序列中的焦点画卷,荡起的水雾和着朦胧的灯光,泛起轻松明快的悠闲氛围。
A waterfall formed by the height difference cascades down, filling the space with spray and hazy light as well as a relaxing atmosphere.
▽庭院瀑布 The courtyard falls
庭院形态回溯海门的地域特性,呈现出海口冲刷岛链的意蕴,浮岛之上,林木繁茂,满屏幽宁。
The shape of the courtyard reflects the geographical features of Haimen: estuary and island. On the floating island, lush green trees create a quiet and peaceful space.
流动的空间消隐了场所的边界,窗外的景致悄然蔓延至室内空间,意境悠远的联动下,是关于都市高端生活方式的精心塑造。
The flowing space blurs the boundaries, allowing the outside scenery to penetrate into the interior space. Every detail is carefully designed, which contributes to a high-end urban life.
▽从室内看向庭院 The interior looks out onto the courtyard
每当风和日丽,婆娑的树影、随风涌动的云姿以及跃动的光影交相辉映,引人驻足。
On clear and sunny days, the dancing shadow of the trees, the clouds flowing in the breeze, and the romantic light and shadow, all appeal to everyone passing by.
▽漂浮的绿岛 The floating green island
时尚假日泳池 Fashionable Holiday Pool
以“江海游轮”为灵感的社区泳池,被巧妙设置在南庭上方,营造出浓郁的休闲度假氛围。成人深水区,儿童浅水区的布局分别模拟了“船身”和“船尾”的形态,并以无边际的界面与庭院环瀑形成一体化的衔接,在池底铺装的动感演绎下,与下沉庭园一起描绘了行舟破浪的立体想象。
Inspired by “cruise ship”, the swimming pool is cleverly built above the south courtyard, creating a strong holiday atmosphere. The deep and shallow ends of the swimming pool imitate the “hull” and “stern” of the ship respectively; boundless design connects the pool with the waterfall. The dynamic pavement at the bottom together with the sunken courtyard describes a scene of a ship sailing on the sea.
▽立体式场地空间分析 Three-dimensional site space analysis
▽泳池鸟瞰 Aerial view
泳池周围绿植环绕,将自然气息引入其中,让居住者打破城市钢铁丛林的束缚,远离城市喧嚣,感受慢下来的安逸时光。
Around the swimming pool are green plants, which shelter the space from the hustle and bustle of city life, allowing people to slow down and enjoy the peaceful and leisurely time.
▽被自然包裹的泳池 A pool wrapped in nature
天光云影下,泳池犹如一片蔚蓝镜面,清澈晶莹。清风经过,光影浮动,纵享畅游其间的清凉体验,满载“面朝大海、沐浴阳光”的惬意氛围,足不出户的度假浪漫溢于眼帘。
Under the blue sky and the white clouds, the swimming pool looks like a mirror, smooth and clear. In the gentle breeze, light and shadow dialogues with each other, allowing you to feel like facing the sea and bathed in the sunshine.
▽休闲惬意的度假式体验 A relaxing vacation experience
日落而息,夜幕低垂之下,白天的热闹逐渐散去,这里像是换上了一副全新的面容。
When night falls, the liveliness of the day fades and the space takes on a totally new look.
马赛克在月光的映衬中愈发波光粼粼,淡黄的灯光点缀着社区的安宁。
Mosaics shimmer in the moonlight, and the yellow lights serve as the peacekeeper of the community.
犹如港湾的臂膀,陪伴着家园的人们温馨入眠。
The swimming pool is like a harbor, accompanying people to sleep soundly.
绿茵阳光客厅 Green Sunshine Living Room
循着坡度绿化和林荫步道的递进演变,绿意盎然的大面积草坪出现在泳池东侧,漫漫绿茵,心旷神怡,这里是邻里间沟通交流的绝佳场所。
Following the rolling slope and the tree-lined path, a large area of green lawn appears on the east of the pool, which is an excellent place for communication between neighbors.
▽阳光客厅场地空间分析 Space analysis of the sunshine living room
▽阳光客厅鸟瞰 Aerial view of Sunshine Living room
树阵平台、林荫吧台、休闲草阶、休憩花坛等空间场景以活泼的形态环绕在草坪周围,形成了多维度的社交方式。
The tree-lined terrace, the shady bar, the grass steps, the flower beds and other spaces surround the lawn in a lively form, creating a multi-dimensional social platform.
▽休闲木平台 Casual wooden platform
未来的生活中,各种各样的社区活动可以在此举行,人们沐浴阳光、传递笑容,我们希望以景观之力构建亲密友好的邻里关系。
In the future, all kinds of community activities can be held here. With the landscape design, we hope to build a connection between neighbors, and see people bathed in the sunshine all smiles.
▽阳光草坪 Sun lawn
南通万科半岛国际·涵园的景观空间正是基于这样的愿景目标而展开,不同的功能场所间没有明确的边界隔阂,彼此之间相互融合,以期通过心灵距离的拉近,回应高品质生活的精神需求。
The landscape space of the Hanyuan Garden is built based on the above goal. Without clear boundaries, various functions are integrated with each other, hoping to strengthen the bond between people and respond to the spiritual needs of high-quality life.
魅力商业街区 Charming Commercial Street
涵园还在北侧配置了商业街区,游轮式的建筑形态刷新了社区级商业的传统印象,力图打造“假日游轮”上的购物体验。
In the north of the Hanyuan Garden there is a commercial street, where the cruise-ship-shaped building refreshes the traditional impression of the community commerce and creates a unique shopping experience.
▽商业街场地空间分析 Commercial street site space analysis
▽商业街与周边环境 Commercial street and surrounding environment
基于建筑主题的醒目定位,景观设计亦提取江海中水韵交织的纹理变化译作设计语言,通过流畅婉转的线条元素演绎出艺术感强烈、充满视觉张力的空间肌理。
Based on the striking architectural theme, the landscape design draws inspirations from the “river and sea”, and interprets the artistic space texture with smooth lines and curves.
▽商业街鸟瞰 A bird ‘s-eye view of the commercial street
流动的线条突破了空间的格局限制,带动了彼此之间的相互穿插与立体互动,街区与城市绿地公园的融合也得以形成了一体化的无缝衔接,形成共鸣。
The flowing lines break the space restrictions, allowing spaces to interact with each other. Also, it integrates the street perfectly with the urban park.
▽流线型铺装与绿地公园相呼应 The streamlined paving echoes the green park
宜人的街道尺度下,是对舒适体验感的贴心关注,这里提供了社区居民的便利需求,也浓缩了半岛生活的美好想象,高端住宅的气质镌刻于此。
Well-proportioned street provides a comfortable shopping experience as well as great convenience for the residents. It not only realizes people’s dream for a beautiful life on the island, but also highlights the quality of the high-end residence.
结语 Conclusion
人生进阶的每一个阶段都与“家”有关,“家是倦鸟归来的巢,是舟船避风的港”。 南通万科半岛国际·涵园基于现代都市人居需求的深度探索,塑造繁华都市中的假日天地,是对美好生活的实践与阐述, 期待不久的将来,随着全区的全面建成,这一高品质居所的精致描绘,能够成为都市发展进程中的华彩印痕。
Each crucial stage of life is closely related to “home”, since “home is the nest for weary birds and the harbor for drifting boats”. Built based on the needs of people living in the city, Vanke The River · Hanyuan Garden, Nantong shows people what the beautiful life is like. We hope, in the future, upon the completion of the whole area, this high-end residence will become a milestone in the development of the city.
▽总平面图 Plan
项目名称:南通万科半岛国际 · 涵园
项目地址:江苏省南通市海门区北海路与海兴路交汇处
开发商:南通万科
业主设计管理团队:设计负责人 董恃;景观设计 马钟伯、刘磊;建筑设计 朱小丽; 室内设计 陆志翔、陆柯宇
景观设计:易亚源境 YAS DESIGN
设计团队:方案设计—王赟、王维祥、刘凯、李雨桐、陈江伟、宋佳骏、张腾飞飞、武霖等;施工图设计—谭康文、张素玲、雷文宁、仲洁、王鑫、孔安琪、张国伟;绿化设计—范永海、夏欣然 、刘娇、王海源
建筑设计:上海日清建筑设计有限公司
室内设计:上海牧笛室内设计
花镜种植设计:上海无尽夏景观设计事务所
施工单位:绘景景观规划工程(江苏)有限公司、江苏天润
设计时间:2020.10——2021.2
建成时间:2022.8.20
摄影:超越视觉
编辑:.
视觉:kevin
Project: Vanke The River One · Hanyuan Garden, Nantong
Address: Intersection of Beihai Road and Haixing Road, Haimen District, Nantong City, Jiangsu Province
Developer: Vanke Nantong
Developer Management Team: Dong Shi (Head); Ma Zhongbo, Liu Lei (Landscape Design), Zhu Xiaoli (Architectural Design); Lu Zhixiang, Lu Keyu (Interior Design)
Landscape Design: YAS DESIGN
Design Team: Conceptual Design – Wang Yun, Wang Weixiang, Liu Kai, Li Yutong, Chen Jiangwei, Song Jiajun, Zhangteng Feifei, Wu Lin, etc.;
Construction Drawing Design – Tan Kangwen, Zhang Suling; Lei Wenning, Zhong Jie, Wang Xin, Kong Anqi, Zhang Guowei;
Greening Design – Fan Yonghai, Xia Xinran, Liu Jiao, Wang Haiyuan
Architectural Design: LACIME ARCHITECTS
Interior Design:MAUDEA DESIGN
Planting Design: ENDLESS SUMMER LANDSCAPE DESIGN
Construction: Huijing Landscape Planning & Engineering (Jiangsu) Co.,Ltd.
Jiangsu Tianrun
Time of Design: October, 2020 ~ February, 2021
Time of Completion: August 20th, 2022
Photo by: BEYOND VISION
Editor:
Visual Designer: Kevin
“ 设计基于场地文化与资源,打造一个适宜当代的、超前的人居环境,探寻当代都市人的幸福生活。”
审稿编辑: Maggie
更多 Read more about: 易亚源境










































































0 Comments