本文由 山水比德 授权mooool发表,欢迎转发,禁止以mooool编辑版本转载。
Thanks Guangzhou S.P.I Design Co., Ltd. for authorizing the publication of the project on mooool, Text description provided by Guangzhou S.P.I Design Co., Ltd.
山水比德:2024年4月25日至29日,2024中关村论坛首次在刚建成的北京中关村国际创新中心(原称“中关村论坛永久会址”)举办。中关村论坛,作为面向全球科技创新交流合作的国家级平台,亦是具有全球影响力、开放性和综合性的高端科技创新国际论坛。创新中心的正式启用,不仅彰显了国家级会议中心的庄重与威严,更以其独特的魅力,助力科研学者向世界讲好当代中国的科技发展故事。
Guangzhou S.P.I Design Co., Ltd: The 2024 Zhongguancun Forum (ZGC Forum) was held at the newly built Zhongguancun International Innovation Center in Beijing from April 25 to 29. ZGC Forum, a state-level platform for global technological exchanges and cooperation, has become an influential global, comprehensive and open high-end event on high-tech innovation. The opening of the Innovation Center highlights the grandeur of the national conference center and, with its unique charm, enables scientific researchers to share the story of contemporary China’s technological advancements with the world.
北京中关村国际创新中心是北京市 “3个100”重点工程,毗邻玉泉山、颐和园、圆明园、北京大学、清华大学、中关村核心区,是三山五园历史文化与中关村科学城科技资源的交汇处,与周边的中关村展示中心、海淀公园、三山五园艺术中心等联动,形成多元化中关村论坛永久会址建筑群。项目占地5.9公顷,主体建筑由MAD建筑设计事务所设计,整体以含蓄谦逊的姿态融入三山五园大环境。周边景观是山水比德落实新山水·山水城市理论体系的全新实践,致力打造其为展示文化传承、科技引领的世界级新窗口。
于2023年6月发布的《中关村论坛永久会址:赓续三山五园,创新科技地标》对该项目进行了方案层面介绍,本篇将以落成后的视角出发,逐一回顾并验证设计之初的设想。
The Zhongguancun International Innovation Center is a key project of Beijing’s “3 100s”. Adjacent to Yuquan Mountain, the Summer Palace, the Old Summer Palace, Peking University, Tsinghua University, and the core area of Zhongguancun, it sits at the intersection of the Three Hills and Five Gardens and the Zhongguancun Science City. It connects with the surrounding Zhongguancun Exhibition Center, Haidian Park, and the Three Hills and Five Gardens Art Center to form a diverse complex of permanent venues for the Zhongguancun Forum.
Covering an area of 59,000m2, its main building was designed by MAD Architects. The overall design harmoniously integrates into the environment of the Three Hills and Five Gardens with a subtle and respectful approach. The surrounding landscape, a new practice by S.P.I Design, implements the New Shanshui · Shanshui City theoretical system, aiming to create a world-class showcase for cultural heritage and leading-edge technology.
无为而为 顺势而生 Adapting to Changes and Acting Accordingly
打造一个城市中原生、自然的活动场 Creating a Native and Natural Activity Space in the City
北京中关村国际创新中心旨在构造一个集生态、科技、文化、无界融合等复合功能于一体的“城市会客厅”。我们秉持对场地本身优越的自然资源、深厚的文化底蕴、“城市大脑”的科技高地之禀赋的敬畏,从老子《道德经》提炼出“无为而为、顺势而生”设计理念,以绿地坡面与建筑屋面顺势相接,形成都市立体绿地,以含蓄谦逊的姿态融入三山五园的大环境中。
三山五园是北京为数不多的传统文化与现代文化叠加的复合型文化区域,彰显了这座城市在文化上继古开今的气象,是北京文化的金名片。在项目的文化与自然的底色之上,设计营造出多元的活动空间,为市民提供更多室外活动的可能性,打造一个城市中原生、自然的活动场,为城市注入新的活力和生机,还给市民一个灵活、开放的城市公园。
The Beijing Zhongguancun International Innovation Center aims to create an “urban living room” that integrates ecology, technology, culture, and borderless interaction. We respect the site’s superior natural resources, profound cultural heritage, and the technological prowess of the “city brain.” Inspired by the design philosophy of “adapting to changes and acting accordingly” from Laozi’s Dao De Jing, we design the center to evolve naturally within its surroundings. Green slopes and building rooftops are harmoniously connected to form a three-dimensional urban green space, blending subtly and respectfully into the environment of the Three Hills and Five Gardens.
The Three Hills and Five Gardens represent a unique cultural area in Beijing, blending traditional and modern cultures to showcase the city’s cultural evolution from ancient times to the present. It stands as a prominent cultural symbol of Beijing. Building upon this rich cultural and natural heritage, the project aims to design diverse activity spaces that enhance outdoor experiences for citizens. It seeks to create a native and natural activity venue within the city, revitalizing urban life while providing residents with a flexible and open urban park.
发展中的矛盾 Emerging Contradictions in Development
延续生态基底、传承文化底蕴、复合多维功能 Balancing Ecological Foundations, Preserving Cultural Heritage, and Integrating Multifaceted Functions
01 延续生态基底 Balancing Ecological Foundations
项目作为串联周围绿地的重要一环,是西山山水骨架的延续,织补区域绿色廊道的重要部分,亦是助力区域整体蓝绿面积达到65%规划目标的重要节点。同时,基于区域降水特征进行雨水管理设计,以保证区域水文系统的健康发展。
The project serves as a vital link connecting surrounding green spaces, extending the landscape framework of Xishan Mountain, and enhancing the key green corridors within the region. It also plays a crucial role in achieving the regional planning goal of 65% green and blue area coverage. Furthermore, rainwater management designs are tailored to the area’s precipitation patterns to ensure the sustainable development of the hydrological system.
▽该区域是北京楔形绿地和绿化隔离带的重要组成部分,也是城区重要的水源涵养区,但在2020年之前,该地区面临着绿地面积锐减、城市负担沉重、旅游严重饱和等问题。The area is a crucial part of Beijing’s wedge-shaped green spaces and green buffer zones. It also serves as a vital water conservation area for the urban district. However, before 2020, the area faced challenges such as a sharp decrease in green space, heavy urban burdens, and severe tourism saturation.
02 传承文化底蕴 Preserving Cultural Heritage
项目融合中国传统园林意象与科技创新的都市形象,针对三山五园历史风貌带,努力保留并传承其丰富的历史文化内涵,让市民在享受现代都市生活时,感受到中国传统文化的魅力。
The project integrates traditional Chinese garden imagery with urban innovation, aiming to preserve and inherit the rich cultural heritage of the Three Hills and Five Gardens. It strives to allow citizens to experience the charm of traditional Chinese culture while enjoying modern urban life.
03 复合多维功能 Integrating Multifaceted Functions
项目旨在将国家级会议中心与市民公园空间进行整合统一,确保在城市公建植入后,原住民的生活与休闲需求得以延续,提高土地的利用效率。
The project aims to integrate a national conference center with civic park spaces, ensuring that local residents’ lifestyles and recreational needs are sustained after the urban public building is established, thereby enhancing land use efficiency.
▽具备水文调节、微气候调节、小功能空间调节等综合功能的绿色之丘 A green hill with comprehensive functions such as hydrologic regulation, microclimate regulation and small functional space regulation
▽提供给人们开放灵活的“自然活动场” Provide people with open and flexible “natural activity field”
复合功能的绿色之丘 A “Multifunctional Green Hill”
生态、文化、科技、社会功能深度融合 Deeply Integrating Ecological, Cultural, Technological, and Social Functions
由此,我们提出“复合功能的绿色之丘”的设计概念。将生态、文化、科技、社会功能深度融合,创造复合型的绿色城市空间:满足场地限高、限容、轻体量打造要求;兼顾雨水管理设计、节能减碳、智能设计;满足会议使用需求的同时,营建多元、人本的公共活动空间。以实现功能与人性的和谐统一。
Therefore, we propose the design concept of a “multifunctional green hill”. This concept deeply integrates ecological, cultural, technological, and social functions, creating a versatile green urban space: meeting requirements for height limits, density restrictions, and lightweight construction; incorporating rainwater management, energy efficiency, carbon reduction, and intelligent design principles; accommodating conference needs while fostering diverse, human-centered public activity spaces. This approach aims to achieve harmonious balance between functionality and human experience.
策略一:助力区域水文系统健康发展的水生态设计 Water Ecological Design that Facilitates the Healthy Development of Regional Hydrological Systems
▽雨水汇流分析。地形营造损失了下凹绿地的自然蓄渗功能,且地形雨水汇流增加地表径流。除车行道外,其余硬质地面以透水混凝土作为主要铺装,整体满足50.5%的透水铺装率。并在核心区域设置雨水溢流口。17000㎡超大绿化屋面作为场地海绵系统重要的一环,具有复合功能,兼顾雨水管理设计、节能减碳、智能设计。Rainwater Runoff Analysis: The terrain construction has compromised the natural infiltration capabilities of depressed green spaces, increasing surface runoff. Apart from roadways, all other hard surfaces use permeable concrete as the primary paving material, achieving an overall permeability rate of 50.5%. Overflow outlets are placed in the core area for effective rainwater management. A large green roof covering 17,000 square meters serves as a crucial component of the site’s sponge system, offering multifunctionality that includes rainwater management, energy efficiency, carbon reduction, and intelligent design principles.
策略二:延续西山生态基底与文化底蕴的植物设计 Plant Design that Continues the Ecological Foundation and Cultural Heritage of the West Mountain
▽种植方面选用银杏(金黄)、元宝枫(橙红)等十余种北京本土彩叶树种,保证色彩差异度,并拉长彩叶观赏期;用颐和园中常用的油松、白皮松打造常绿背景,兼顾四季观赏效果;营造疏林、密林、自然草坡等不同植被类型。Plant Selection: The project includes over a dozen native deciduous tree species from Beijing, such as ginkgo (golden yellow) and Acer truncatum (orange-red), ensuring a rich diversity of colors and extending the foliage viewing period. Evergreens like Pinus tabuliformis and Pinus bungeana, commonly found in the Summer Palace, provide year-round visual interest. Different vegetation types, including sparse forests, dense forests, and natural grass slopes, are cultivated.
▽树种分层种植图 Layered Planting Diagram
▽植物随着季相变化,模拟三山五园地区原生林的植被风貌,打造层林尽染、叠翠流金的植物景观。The planting strategy replicates the seasonal changes of the original forests in the Three Hills and Five Gardens area, creating a landscape characterized by vibrant colors and lush greenery.
▽大树记忆空间,以场地原生大树为中心,围合成一个大树记忆空间的景观设计,结合场地坐凳、建筑异形廊架构成生态与科技结合的精神聚场。Memorial Tree Space: Centered on native large trees, a memorial space is designed to integrate ecological and technological elements, featuring seating areas and architecturally distinctive structures that enhance the natural ambiance of the site.
策略三:传承三山五园文化意境的空间设计 Space Design for Inheriting the Cultural Conception of Three Hills and Five Gardens
▽以三山五园片区本来就有的生态、文化、科技、公共资源为设计源头,融入场地景观设计中,形成五大特色景致。Drawing from the existing ecological, cultural, technological, and public resources of the Three Hills and Five Gardens area, the design integrates them into the site’s landscape, creating five distinctive scenic features.
▽叠翠——建筑借山之势,列植乔木形成林窗渗透视线,融入西山的层峦叠嶂 Overlapping Trees-The building takes advantage of the mountain, and rows of trees form a forest window to penetrate the sight, blending into the layers of mountains in the West Mountain.
▽掠影——下沉庭院像古典园林中的园中园,竹影斑驳 Glimpse-The sunken courtyard resembles a garden within a garden in classical gardens, with dappled bamboo shadows.
▽重林——周边乔木形成重林 Dense Forest-Surrounding trees create a dense forest.
▽浅丘——巧借保留的古树空间,形成场地的精神领地 Shallow Hill-Cleverly utilizing preserved spaces of ancient trees to establish the site’s spiritual territory.
▽镜水——建筑与疏林倒影在镜水之中,虚实对比,是水天相接的画卷 Mirror Water-The building and the sparse forest are reflected in the mirror water, creating a contrast between reality and illusion, resembling a painting of the merging of water and sky.
绿色科技会客厅 Green Technology Living Room
为场地营造了宜人的小气候,形成城市中原生、多元的活动场 Create a favorable microclimate for the venue, establishing a unique and diverse activity space within the city
通过三大策略的综合叠加,中关村国际创新中心的“绿色科技会客厅”模样初见端倪。
Through the comprehensive integration of three key strategies, the “Green Technology Living Room” of the Zhongguancun International Innovation Center emerges.
▽场地小气候营造分析:设计依据城市主导风向、建筑走势,通过规划景观地形围合度、植物郁闭度来引导风向和风量。夏季清风穿林,冬季遮挡寒风;选用夏季遮阴、冬季落叶的树种,调节不同季节太阳的辐射度;在植物密度不够的场地东南侧,大水面的布置可以调节场地温度和湿度,提供舒适宜人的室外休闲空间。Analysis of Site Microclimate Creation: The design integrates the prevailing wind direction and building orientations to control wind flow and intensity through deliberate landscape terrain enclosure and plant density planning. In summer, breezes permeate forested areas, while in winter, these spaces act as windbreaks. Selected tree species offer shade in summer and allow sunlight in winter, effectively managing solar radiation year-round. Furthermore, a large water feature on the southeast side moderates site temperature and humidity, enhancing comfort and providing a pleasant outdoor leisure space.
▽人们在项目场地各处休憩 People can relax in various areas throughout the site
城市界面与西山的过渡 The Transition between Urban Interface and the West Mountain
大树形成自然林窗,成为外界市政路与内部场地的过渡,框起叶子型的屋檐和远处的西山。
The large trees form a natural forest window, serving as a transition between the external municipal road and the internal site, framing the leaf-shaped eaves and the distant West Mountain.
入口水景广场 Entrance Waterscape Square
利用回收的雨水打造景观蓄水池,异形混凝土砌筑的边缘设计成适宜人们休憩的高度,可作为一个超长的曲线坐凳使用,构成一个开放包容、凉风习习的街角广场。
Utilizing recycled rainwater to create a landscape reservoir, the edge of the irregular concrete masonry is designed to be at a height suitable for people to rest, forming an ultra-long curved stool. Thus, forming an open and inclusive street corner square with a cool breeze.
下沉庭院 Sunken Garden
叠瀑与竹影构成静谧的下沉庭院,是室内空间的外向延伸,也是取意自古典园林中的“园中园”。
Stacked waterfalls and bamboo shadows form a tranquil sunken courtyard, which is an outward extension of indoor space and also draws inspiration from the “garden within the garden” concept in classical gardens.
树坑聚场 Tree Pit Gathering Place
为了保留原场地的大树,设计在北侧草坡处形成一个下凹的场地。于下凹处顺势设置台阶与条石坐凳,形成以大树为中心的内向型围合空间,为市民提供休憩、静坐、交流的场所。
In order to preserve the large trees on the original site, a sunken area is formed on the north grassy slope. Steps and stone benches are set in the concave area to form an inward enclosed space centered on a large tree. It serves as a place for citizens to rest, reflect, and communicate.
此处形成的小高差,增强了空间的趣味性,成为城市中大人与小孩的自然乐园。
The small height difference formed here enhances the interest of the space and becomes a natural paradise for adults and children in the city.
城市中的活力草丘 Vibrant Grass Hill in the City
建筑的屋顶与景观地形顺势相接,形成一个向市民开放的绿色草丘。建筑屋檐向外延伸,构成遮风挡雨的灰空间。
The building’s roof seamlessly integrates with the landscape terrain, forming a green grassy hill accessible to the public. The building’s eaves extend outward, creating a sheltered gray space.
从市政路的过街天桥看过去,会议中心像一个城市中的绿色山坡,吸引着人们走过去一探究竟。
Viewed from the overpass on the Municipal Road, the conference center resembles a green hill in the city, attracting pedestrians to explore.
超大绿色屋面 Extra-large Green Roof
项目整体像一片叶子嵌入西山余脉,屋面的起伏与绿地的坡面平缓相接,形成都市立体绿地,融入“三山五园”区域风貌。
Resembling a leaf embedded in the remnants of the West Mountain, the undulating roof and gentle slope of the green space combine to form a three-dimensional urban green space, integrating into the regional style of “Three Hills and Five Gardens”.
结语 Technology
科技,人类自然力量的延伸与加强 The Extension and Enhancement of Human Capabilities
凯文·凯利曾在《失控》一书中深刻洞察到:“最深刻的技术是那些看不见的技术,他们将自己编织进日常生活的细枝末节之中,直到成为人们生活的一部分。” 科技,作为人类自然力量的延伸与加强,无疑将在未来更加深刻地影响我们的生活方式。
北京中关村国际创新中心的落成,正是中国科技产业蓬勃发展的又一里程碑。它不仅是一座建筑,更是科技与创新的汇聚地,以“绿色科技会客厅”的姿态,敞开怀抱,迎接来自世界各地的创新者。科技与文化于此交融,激发出更多可能,为中国的科技事业注入新的活力,见证着一次又一次的突破与腾飞。未来,这里将承载着中国的科技梦想,携手全球的创新力量,共同开创科技与文化繁荣的新篇章。
Kevin Kelly once observed in his book “Out of Control”: “The most profound technologies are those invisible ones that weave themselves into the daily life until they become part of people’s lives”. Technology, as an extension and enhancement of human capabilities, will undoubtedly have an increasingly profound impact on our lifestyle in the future.
The completion of the Beijing Zhongguancun International Innovation Center marks another milestone in the thriving development of China’s tech industry. More than just a building, it is a hub of technology and innovation. Embracing the concept of a “green technology living room,” it welcomes innovators from all over the world. Here, technology and culture converge, sparking new possibilities, infusing fresh vitality into China’s technological pursuits, and witnessing continuous breakthroughs. In the future, it will carry the aspirations of China’s technological dreams, joining hands with global innovators to create a new era of technological and cultural prosperity.
项目名称:北京中关村国际创新中心
委托业主:中街(北京)开发建设有限公司
建筑设计:MAD建筑事务所
工程设计总包:北京市建筑设计研究院股份有限公司 | 第一建筑设计院
施工总包:北京建工四建
景观设计:广州山水比德设计股份有限公司
照明设计:栋梁国际照明设计中心
标识顾问:北京图石空间创意有限公司
幕墙顾问:英海特工程咨询(北京)有限公司
音视频顾问:中广电广播电影电视设计研究院
摄影:ARCH-ZOOM 琢墨建筑摄影
项目地点:北京海淀
设计面积:55947平方米
设计时间:2022年4月至今
Project Title: Zhongguancun International Innovation Center
Client: Zhongjie (Beijing) Development and Construction Co., Ltd.
Architectural Design: MAD Architects
Engineering Contractor: Beijing Institute of Architectural Design Co., Ltd., First Architectural Design Institute
Managing Contractor: BCEG No.4 Construction Engineering Co., Ltd.
Landscape Design: Guangzhou S.P.I Design Co., Ltd.
Lighting Design: TORYO International Lighting Design Center
LOGO Consultant: TO THREE
Curtain Wall Consultant: Inhabit Beijing
Audio and Video Consultant: Radio, Film & TV Design and Research Institute (DRFT)
Photographs: ARCH-ZOOM
Location: Haidian District, Beijing
Area: 55,947 m2
Design Period: April 2022 till now
“ 一个以文化与自然为基底的多元活动空间,为人们提供更多户外活动的可能性,打造一个城市中原生、自然的活动场,为城市注入新的活力和生机,还给市民一个灵活、开放的城市公园。”
审稿编辑:Maggie
更多 Read more about: 山水比德 Guangzhou S. P. I Design Co., Ltd.








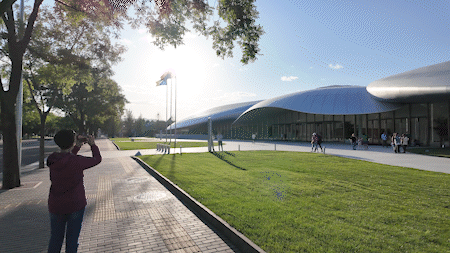
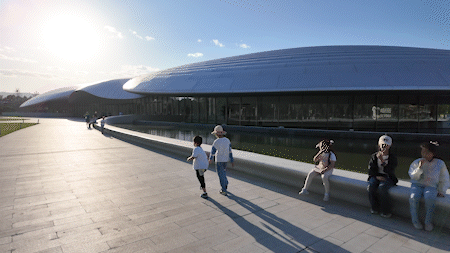









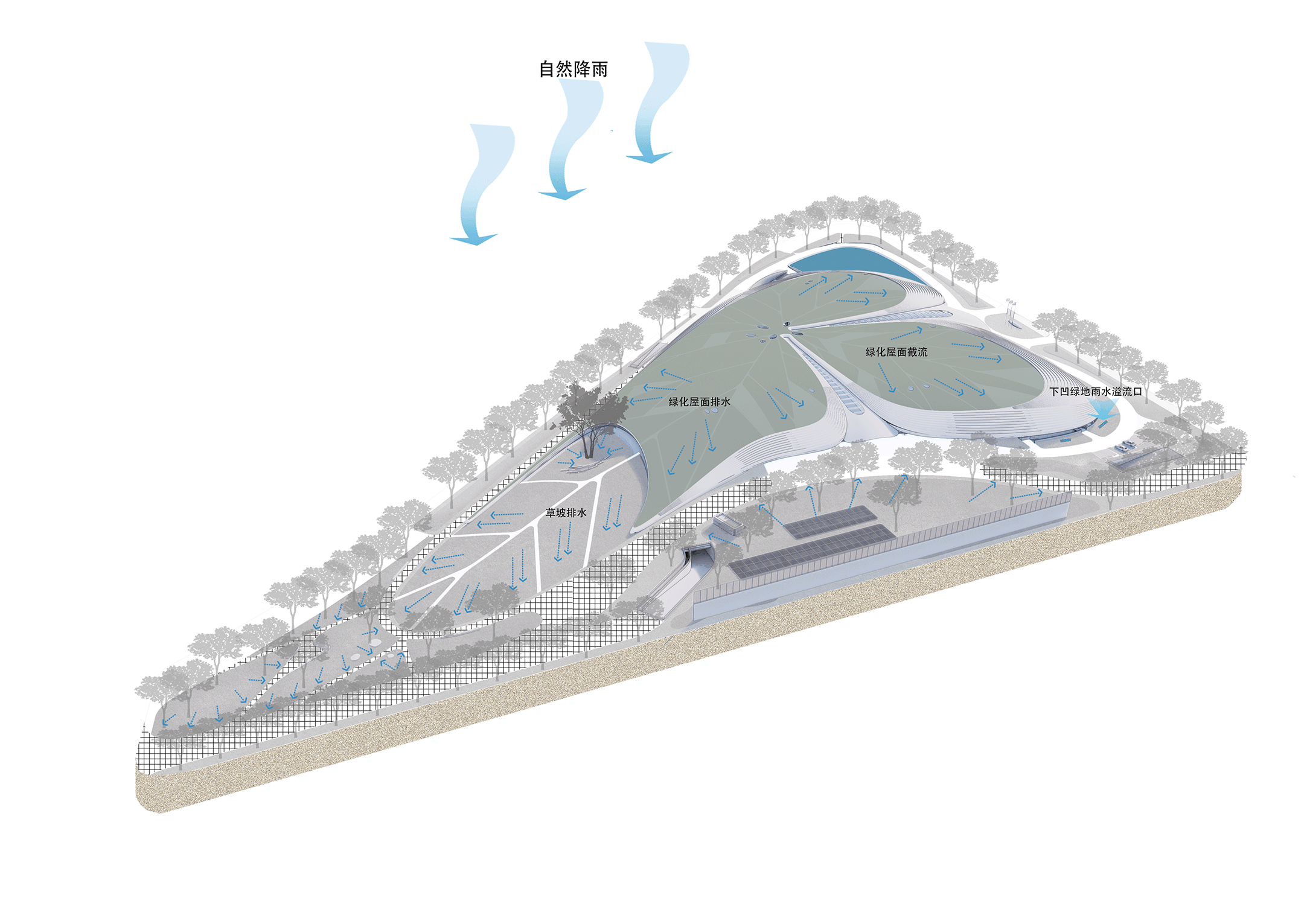


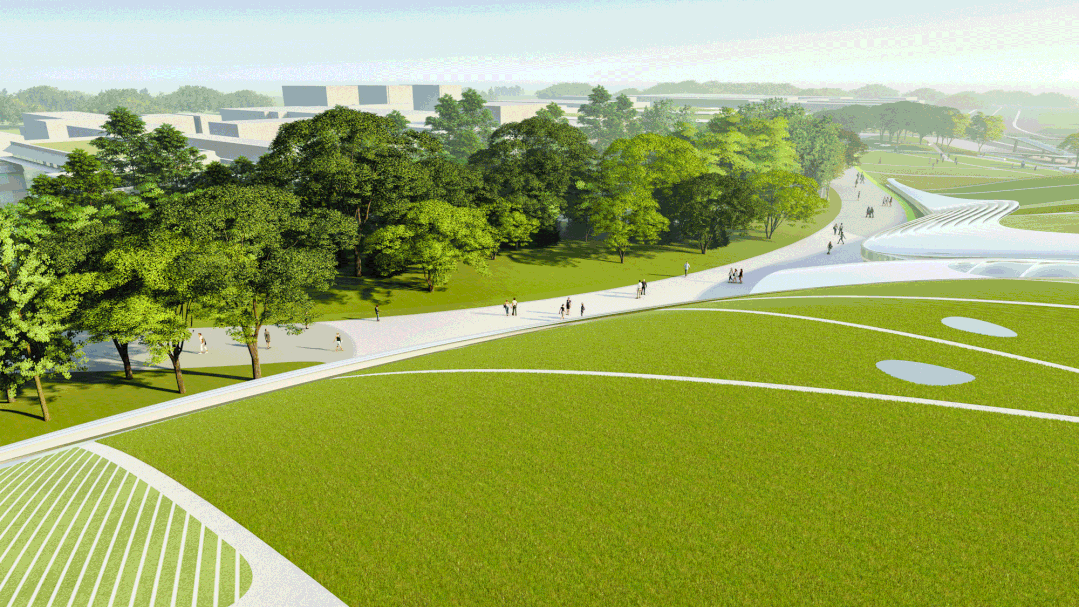







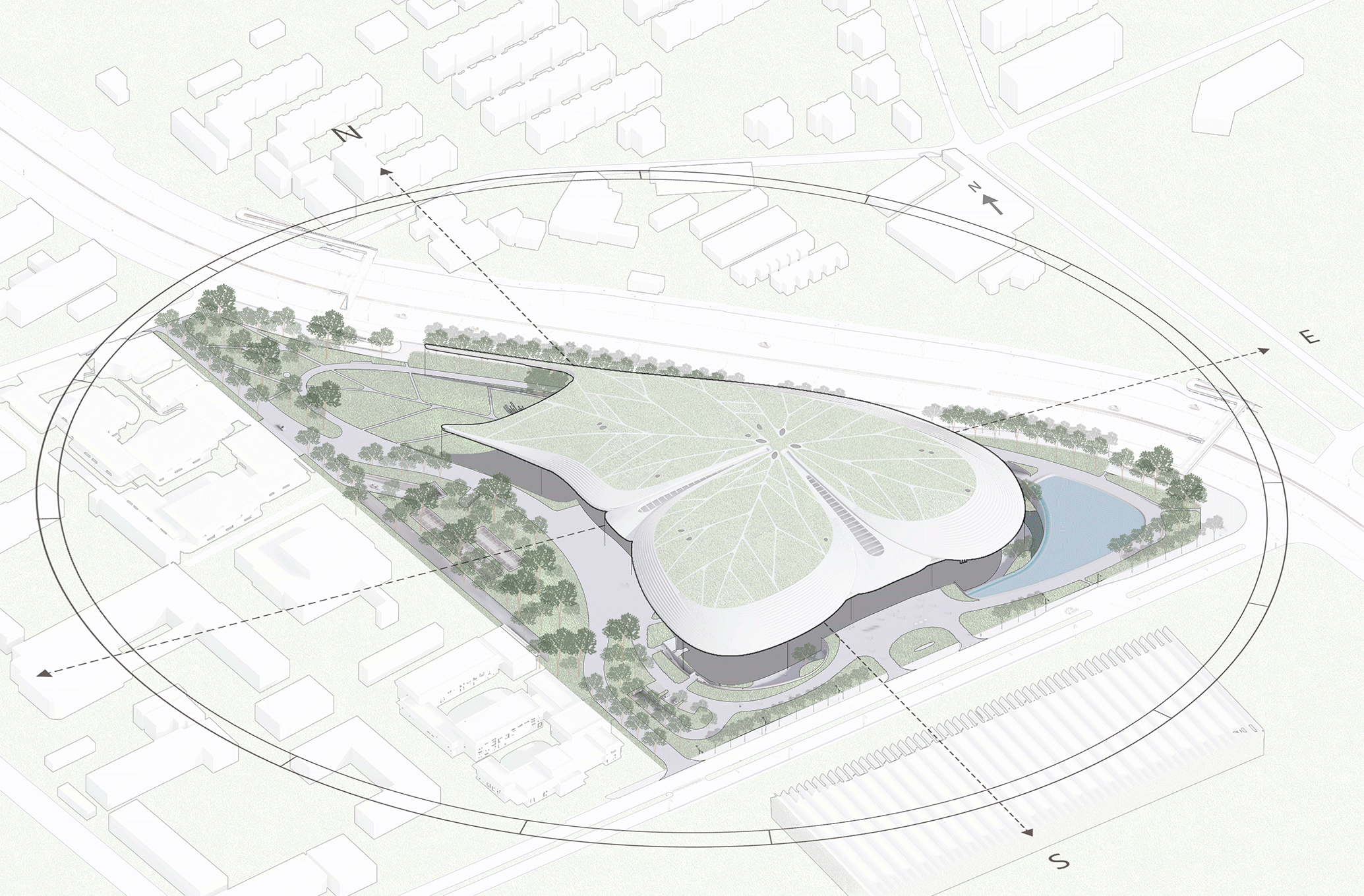





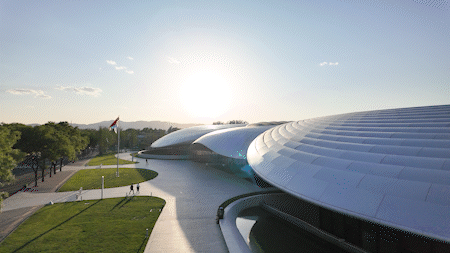


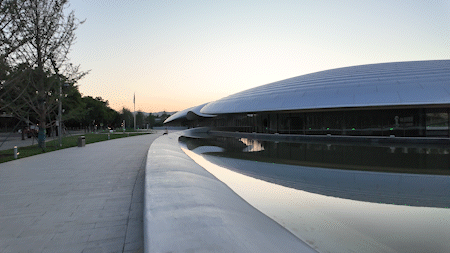










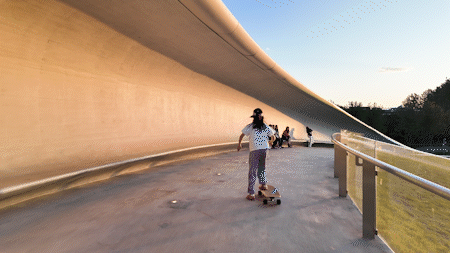

















0 Comments