克拉克艺术学院(Clark Art Institute’)占地140英亩的校园经过与安藤忠雄(Tadao Ando)、塞尔多夫(Annabelle Selldorf)和詹斯勒(Gensler)长达10年的合作,得到了更新和加强。
Renewal and enhancement of the Clark Art Institute’s 140-acre campus, achieved through a decade-long collaboration with Tadao Ando, Annabelle Selldorf, and Gensler, establishes a regional commons for the Berkshires, where art and nature meets daily life.
崎岖的、田园的、可爱的——克拉克大学140英亩的包含校园、草地、森林、池塘和小溪,已经得到了忠实的支持者。这片土地不仅广受欢迎,而且在历史上一直是威廉斯敦的木材场,也是威廉斯大学学生的重要社交场所。
Rugged, pastoral, and beloved—the Clark’s 140-acre campus of meadows, lawns, forest, ponds, and streams have gained devoted constituencies. Not only has the site been popular, the lands have historically functioned as Williamstown’s timber lot and as a prominent social destination for Williams College students.
2001年,主管迈克尔·孔福尔蒂(Michael Conforti)选定安藤忠雄(Tadao Ando)为该研究所构思了一项雄心勃勃的扩张计划。不久之后,里德·希尔德布兰德成为景观设计师。更好地接触和更有意义地管理校园被视为博物馆的必要补充,该博物馆的收藏集中在艺术(和艺术家)与自然的关系上。与克拉克的利益相关者和一个大型设计团队合作,我们开发了这个可观的土地持有的远景。
In 2001, director Michael Conforti selected Tadao Ando to conceptualize an ambitious expansion for the Institute. Shortly thereafter, Reed Hilderbrand joined as the landscape architect. Better access to and more meaningful stewardship of the campus was viewed as an essential complement to a museum whose collection focused intensively on art’s (and artists’) relationship to nature. Working with The Clark’s stakeholders and a large design team, we developed a vision for this considerable landholding.
洛德中心位于石山山顶,于2008年竣工,是画廊和著名的威廉斯顿艺术保护中心的所在地。Reed Hilderbrand在第一阶段的工作发展了循环、到达和停车,将现有的校园与石山中心结合起来。在扩建后的校园里,游客们会通过一个广泛的路径网络,包括梯田、草地通道、恢复的林地边缘和远处的景色。
第二阶段于2014年夏天首次亮相,当时安藤新开的克拉克游客展览和会议中心以及由安娜贝尔·塞尔多夫(Annabelle Selldorf)翻修的博物馆大楼开幕。克拉克中心出现在石山脚下的高地上。该中心通过一个露台与博物馆毗连,露台上有一个一英亩(约1.83公顷)的反射池。游泳池不仅仅是一个从下面看风景的镜头,它是一个风暴水管理系统的中心,这个系统将水的特性与整个校园景观的表现联系起来。
Lunder Center at the summit of Stone Hill, completed in 2008, is home to galleries and the prestigious Williamstown Art Conservation Center. Reed Hilderbrand’s work in Phase 1 developed circulation, arrival, and parking to unite the existing campus to Stone Hill Center. Visitors travel through an extensive path network over the expanded campus that incorporates terraces, grassland passages, restored woodland edges, and distant views.
Phase 2 debuted in the summer 2014 with the opening of Ando’s new Clark Visitor Exhibition and Conference Center and the Museum Building, renovated by Annabelle Selldorf. The Clark Center appears embedded in the rising landform at the base of Stone Hill. The Center adjoins the Museum via a terrace that frames a one-acre tiered reflecting pool. The pool is more than a lens to frame views of the landscape from below, though, it’s the center of a storm water management system relating the water feature to the performance of the entire campus landscape.
LOCATION: Williamstown, MA
DATES: 2002-2014
SIZE: 140 acres
Photos: Tucker Bair Reed Hilderbrand
LEADERSHIP
TEAM
RECOGNITION
“A Triumph of Serenity” by William Morgan, Design New England , September/October 2014
Merit Award for Design, Boston Society of Landscape Architects
“After Extensive Renovations, a Transformed Clark,” by Sebastian Smee, The Boston Globe , May 18, 2014
“A Place of Serene Excitement, Inside and Out,” by Roberta Smith, The New York Times , July 11, 2014
“Reflected Glory,” The Royal Institute of British Architects (RIBA) Journal , August 2014
“From Divergence, a Thoughtful Calm,” by Ted Loos, The New York Times , March 30, 2014
“New England Pastoral,” by Gary R. Hilderbrand, Clark Art Institute Journal , Vol. 4, 2003
“A Plan for the Future,” Clark Art Institute Journal , Vol. 4, 2003
“At One With Nature: Transformed Clark Museum Meshes With Rural Landscape,” Robert Campbell, The Boston Globe , June 29, 2014
“American Pastoral, Reinterpreting a Classic Country Aesthetic for Today’s Living,” by Annette Tapert, Waccabuc Residence, Waccabuc, NY, Architectural Digest , June 1998
ART IN NATURE Sterling and Francine Clark Art Institute Williamstown, MA in collaboration with architects Tadao Ando and Gensler March 15 – September 7, 2003
LINE MOVEMENT PASSAGE Massachusetts Museum of Contemporary Art North Adams, Massachusetts with installations by Tadao Ando Photography by Alan Ward March 15 – May 26, 2003
“This Tadao Ando Project Is a Berkshires Rental,” by Lee Rosenbaum, The Wall Street Journal Online , July 9, 2008
“Minimalism in the Mountains, A Prize-Winning Architect Adds To a Museum in the Bershires,” by Kelly Crow, The Wall Street Journal , June 20, 2008
“Japan’s Ando Sets Pristine Clark Art Wing in Sublime Landscape,” by James S. Russell, Bloomberg.com , June 19, 2008
“Clark Art Institute Expands,” by Kate Taylor, The New York Sun , June 19, 2008
“Visitor Center, The Clark Art Institute” by Wendy Moonan, Architectural Record , August 2014
Section D, Monocle , July 15 (online only)
“Shadow Works: Transforming a Vision into Physical Space at the Clark Art Museum” — Beka Sturges, The Ecological Landscape Alliance Conference, March 2017
Best Landscape, The Architect’s Newspaper Best of Design Awards, 2015
Honor Award, Boston Society of Landscape, 2015
“Gary Hilderbrand at the Clark,” by Elizabeth Barlow Rogers, View , Library of American Landscape History, Number 15, Summer 2015
Journal of the Clark Institute , Special Edition: Art in Nature, 2006
“In Detail> Clark Art Institute Water System,” by Aaron Seward The Architect’s Newspaper Online , October 20, 2014
“Tadao Ando’s Elegant Simplicity,” by Richard Lacayo, Time Magazine , June 19, 2008
“Romancing the Stone,” by Amanda Gordon, The New York Sun , June 23, 2008
“Soft and Poetic: Whisperlike Brushstrokes on Canvas,” by Ken Johnson, The New York Times , June 20, 2008
“An Art Center Worth the Climb,” by Robert Campbell, The Boston Globe , June 22, 2008
“Tadao Ando Comes to the Clark,” by Richard Lacayo, Time Magazine , June 20, 2008
“Director’s Letter” by Thomas J. Branchick, Art Conservator , Fall 2007
“A Museum for Shelter for Art— and Snowshoers,” by Jane Roy Brown, Boston Sunday Globe , November 15, 2009
“Crit: Hanger No Starch,” by Jeff Byles, The Architect’s Newspaper , July 9, 2008
“An Inspiring Debut,” by Jennifer Huberdeau, North Adams Transcript , June 21-22, 2008
“School of Thought,” by Melissa Feldman, Cultured , April/May 2015
“Concrete Poetry,” Interview of Tadao Ando by Spencer Bailey, Surface , February 2015
“A Small-Town Paean to Fine Art,” by Necee Regis, American Way , April 2015
“Clark’s New Spark,” by Alan G. Brake, The East Architect’s Newspaper , November 2, 2011
Opening Announcement of The Clark, The New York Times , March 20, 2014
“After Extensive Renovations, a Transformed Clark,” by Sebastian Smee, Boston Sunday Globe , May 18, 2014
“Into the Woods,” by Tresca Weinstein, Berkshire Living , July 2008
“Sense and Sensitivity,” by Julie V. Iovine, The Wall Street Journal , December 26, 2014
“The Vanguard of Museum Design,” by Ellen Gamerman, The Wall Street Journal , October 3, 2014
“Striving for Grand-Scale Intimacy,” by Lee Rosenbaum, The Wall Street Journal , July 9, 2014
“What Museums can Learn from Architect Tadao Ando’s Clark Expansion,” by Carolina A. Miranda, Los Angeles Times , October 7, 2014
“Clark Art Institute: Going BIg in the Berkshires,” by Hilarie M. Sheets, ArtNews , July 3, 2014
“Glass and Concrete, Water and Art,” by Edwin Heathcote, Financial Times , September 9, 2014
“How Green is my Berkshires Valley,” by Julia Halperin, The Art Newspaper , July/August 2014
“Grand Designs,” by Louise Nicholson, Apollo , July/August 2014
“Deconstruction: The Clark Art Center by Tadao Ando,” by Jane Roy Brown, ArchiExpo , October 2014
“A Classic Remastered,” by Wendy Moonan, Architectural Record , August 2014
“A Transformed Clark Institute from Tadao Ando and Annabelle Selldorf,” by Tom McKeough, Architectural Digest , July 1, 2014
“Architecture Review: The Clark Reflects C



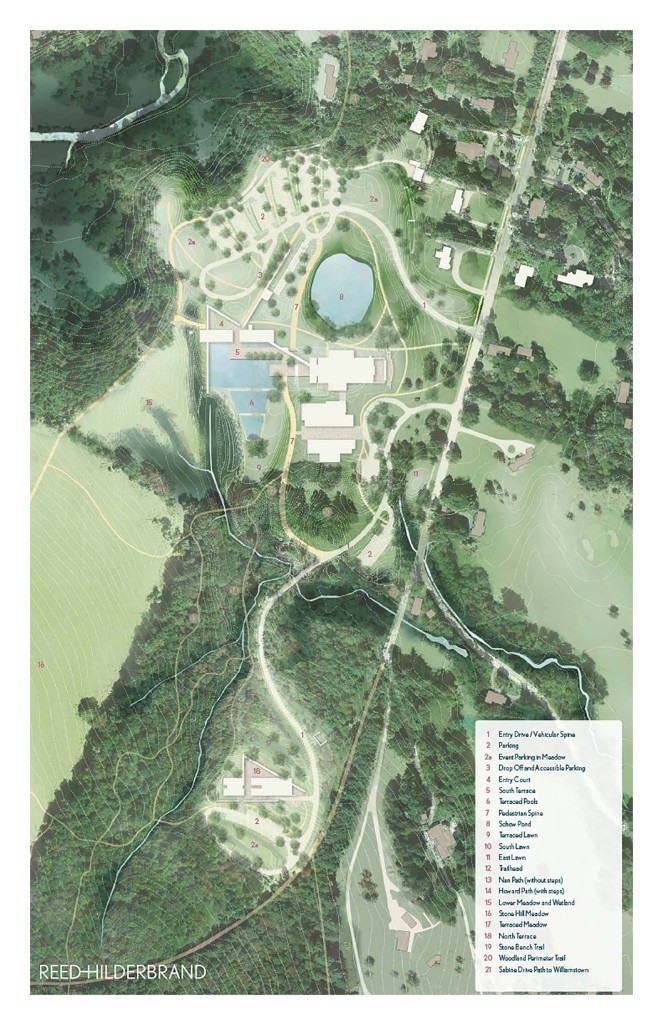


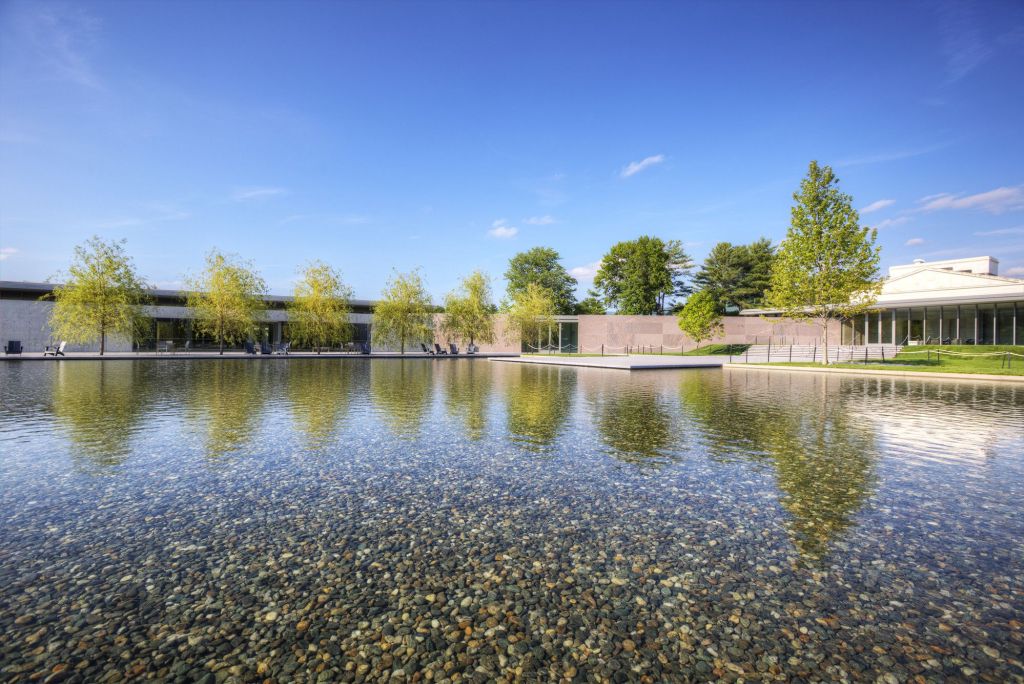
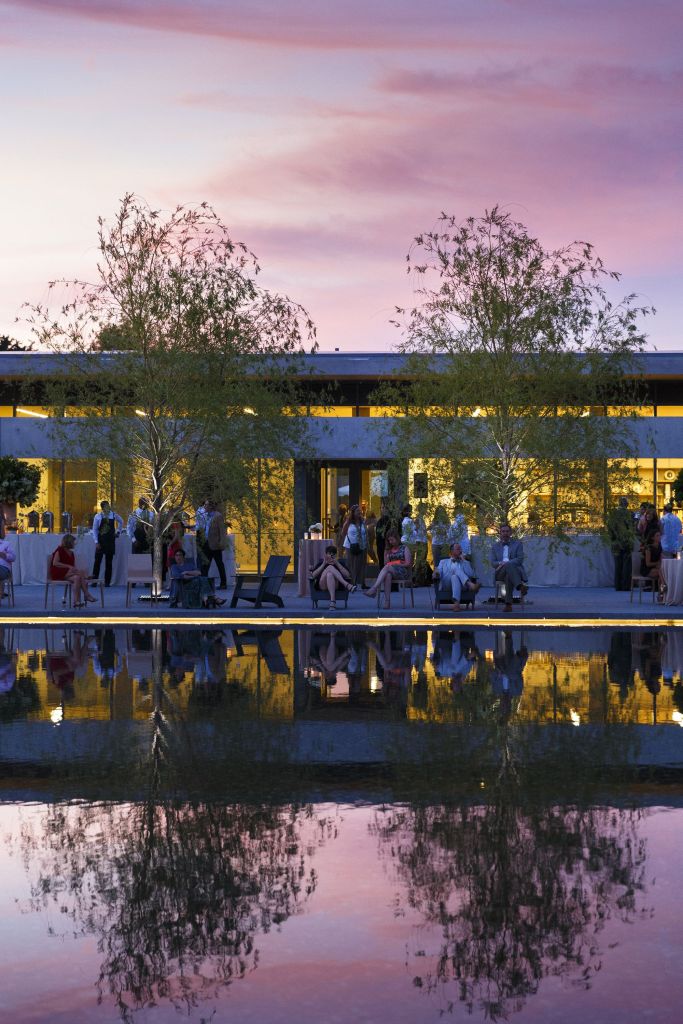
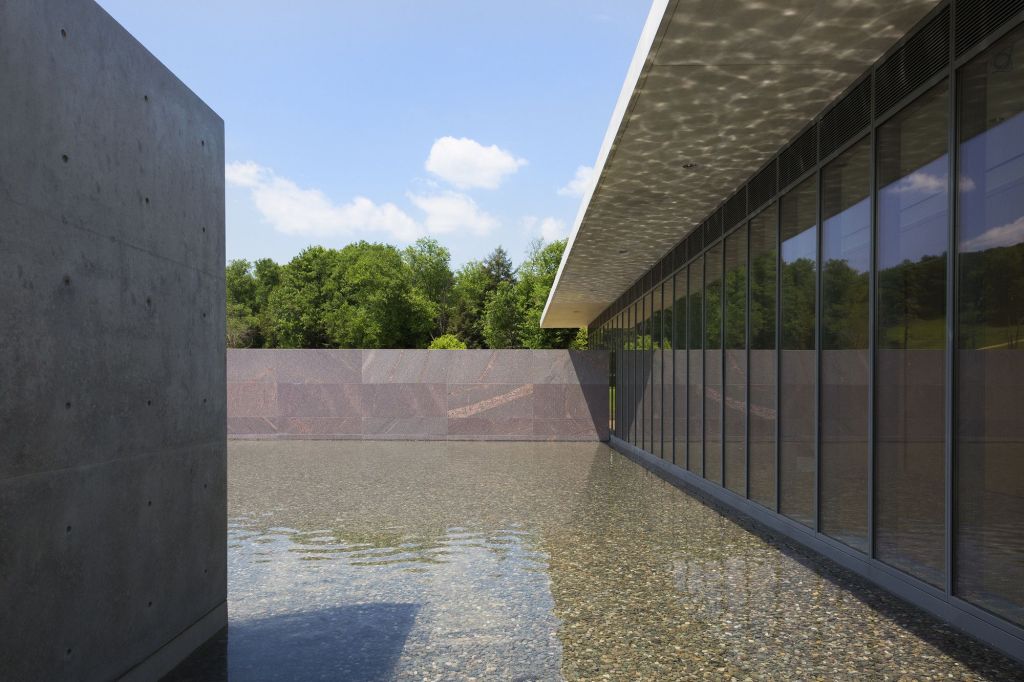



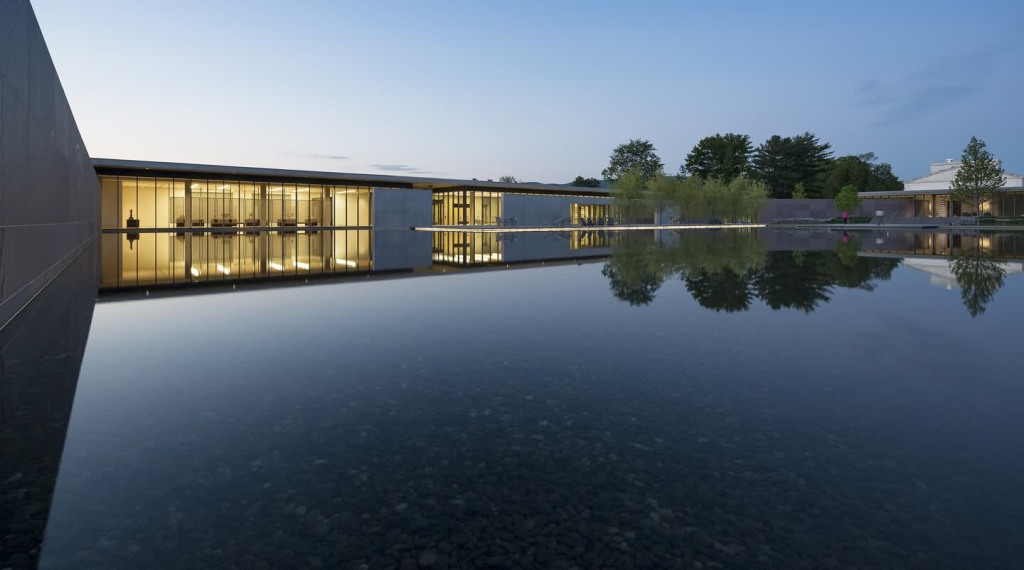









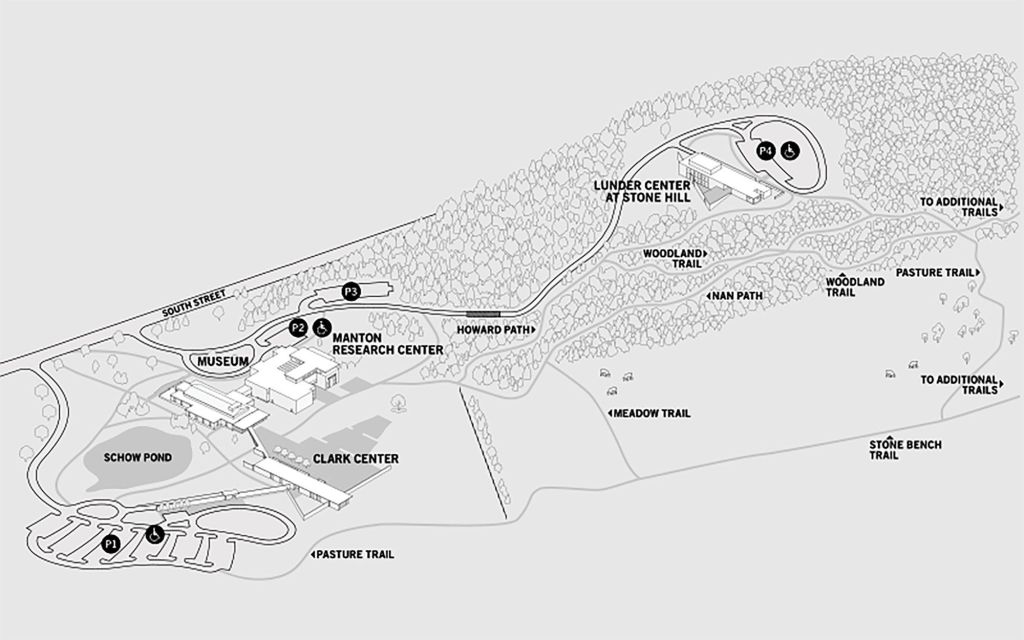



0 Comments