本文由 WTD 纬图设计机构 授权mooool发表,欢迎转发,禁止以mooool编辑版本转载。
Thanks WTD for authorizing the publication of the project on mooool. Text description provided by WTD.
纬图设计机构:云南抚仙湖东北岸的寒武纪小镇是一个以寒武文化为核心,集化石博物馆、动物大世界、海洋大世界、湿地公园、度假小镇、高端酒店群、半山度假区于一体的综合性文化旅游项目。经过6年的建设,如今的寒武纪小镇已经成为抚仙湖畔的欢乐王国。
WTD: The Cambrian town on the northeast shore of Fuxian Lake in Yunnan is a Cambrian culture as its core, integrating fossil museums, animal world, ocean world, wetland parks, resort towns, high-end hotels, and mountain resorts. Comprehensive cultural tourism project. After 6 years of construction, the Cambrian town today has become a joyous kingdom by the Fuxian Lake.
小镇的售楼部于2015年开始建设,2017年投入使用。原有售楼部只包含一处类三角形建筑与室外停车场,看房路线单一,客户需要在售楼部对项目进行了解之后再坐观光车前往各个组团参观,组团之间未设置步行通道只能车行,交通动线匮乏。业主方希望对售房部及周边区域景观进行整体提升,营造出更符合项目气质的欢乐综合体验的同时,也能用景观串联起售楼部与其他区域的联系,形成一条湖岸边可参观可游玩的景观步道。
The town’s sales department started construction in 2015 and was put into use in 2017. The original sales department only contained a triangular building and an outdoor parking lot. There was a single route to see the house. Customers need to learn about the project in the sales department before taking a sightseeing bus to visit each group. There is no walking passage between the groups. There is a shortage of traffic lines. The owner hopes to improve the overall landscape of the sales department and surrounding areas to create a happy and comprehensive experience that is more in line with the temperament of the project. At the same time, it can also connect the sales department with other areas with the landscape to form a lake bank that can be visited. Playable landscape trails.
▽项目视频 Video
2020年当我们接到售楼部景观改造的设计任务时,现场已经有大量的在建或建成建筑。整个场地自北向南高差逐次递减,售楼部所处地势较高,可远眺抚仙湖,但因为被大量建筑所包围,体验并不美好。场地周边分布的业态为项目所配套的动物世界、海洋世界、马戏团等人流较为密集的功能性游玩空间。
In 2020, when we received the design task for the landscape renovation of the sales department, there were already a large number of buildings under construction or completed on site. The height difference of the whole site gradually decreases from north to south. The sales department is located on a higher ground and can overlook Fuxian Lake, but because it is surrounded by a large number of buildings, the experience is not good. The business formats distributed around the site are functional play spaces with denser crowds such as animal world, ocean world, circus, etc. supporting the project.
▽改造后的售楼部前场空间 The reconstructed front space of the sales department
我们的设计需要考虑的是,一要产生场地的附加值,与建筑场所的功能进行互补,传递贯穿寒武纪小镇的欢乐精神与价值观;二要让人们可以真正的停留在此消磨时光,增加户外体验,加强场地的吸引力与趣味性。因此,一个在游玩之外可以走走停停的户外公共空间是必要的,结合业主方给到的“公共会客厅”为命题,我们将空间定位为一处结合亲子与趣味且可供游客业主交流聚集的公共空间。
Our design needs to consider that, firstly, we must generate the added value of the site, complement the functions of the building site, and convey the spirit of joy and values that run through the Cambrian town; secondly, we must allow people to truly stay here to spend time. Increase outdoor experience and enhance the attraction and interest of the venue. Therefore, an outdoor public space that can go and stop outside of play is necessary. Combining the “public living room” given by the owner as the proposition, we position the space as a place that combines parent-child and fun and can be used by tourists and owners a public space where exchanges gather.
▽结合空间定位,打造亲子体验的趣味场所 Combined with spatial positioning, to create an interesting place for parent-child experience
在动线上,以一条花镜步道串联起售楼部与临近的建筑空间,形成格局上的有机链接互动。在功能性上,引入秋千、蹦床、滑板等儿童所喜好的运动设施与场地,以及明亮的色彩,让场地具有充分的活力与趣味。
On the moving line, a flower mirror trail connects the sales department and the adjacent architectural space to form an organic link and interaction in the layout. In terms of functionality, the introduction of swings, trampolines, skateboards and other sports facilities and venues that children like, as well as bright colors, make the venues full of vitality and interest.
▽花境步道串联起售楼部 Flower border promenade series the sales department
在空间氛围上,设计充分利用抚仙湖岸的自然优势,结合场地本身的高差与远眺湖岸的优越位置,在面朝湖岸与落日的最佳视野营造出空间的度假氛围和诗意的栖居生活。
In terms of space atmosphere, the design makes full use of the natural advantages of the Fuxian Lake shore, combined with the elevation difference of the site itself and the superior position overlooking the lake shore, creating a spatial holiday atmosphere and poetic dwelling with the best view facing the lake shore and the setting sun life.
▽远眺湖岸的最佳视野 Best view of the lakeshore
我们将建筑进行了外扩,用一条半圆弧的长廊连接起建筑与外延空间。长廊的一头迎着抚仙湖的方向,是最佳的观景平台。
We expanded the building outside, connecting the building and the extended space with a semi-circular arc corridor. One end of the promenade faces the direction of Fuxian Lake and is the best viewing platform.
▽弧形长廊连接建筑和外延空间,尽头作为观景平台可远眺抚仙湖 The arc-shaped corridor connects the building and the extension space, at the end of which is a viewing platform overlooking Fuxian Lake
另一头链接的样板庭院,则是整个场地最适合观赏落日的地方。花海,大树,巨石,落日,湖海,霞光,它成了这里最浪漫的空间。
The model courtyard linked at the other end is the most suitable place to watch the sunset. The sea of flowers, big trees, boulders, sunsets, lakes and seas, and sunlight, it has become the most romantic space here.
长廊围合出一片绿地空间作为聚合性剧场场所,成片的狼尾草则为售楼部建立了一道无形的边界。紫色的狼尾草随着风的方向舞动,人们在此举办狂欢派对,在廊下的长椅上躺一下午,在吧台喝一杯鸡尾酒微醺,在长廊屋顶品一杯咖啡,沉浸在湖岸的微风与晚霞里。
The promenade encloses a green space as a collective theater space, while the pennisetum grass creates an invisible boundary for the sales department. The purple pennisetum dances in the direction of the wind. People hold carnival parties here. They lie down on the benches under the corridor for an afternoon, drink a cocktail at the bar counter, sip a cup of coffee on the roof of the promenade, and soak in the breeze of the lake shore with the sunset.
▽长廊尽头的剧场 Theatre at the end of the gallery
▽拾级而上到达长廊屋顶 Walk up to the roof of the promenade
考虑周边业态多为亲子主题,场所的运动设施也更多体现趣味与活力。每一项设施的位置选择与布局都经过仔细推敲。比如滑索与滑板等极限类运动在临近售楼部东侧,更适合大龄儿童或成人体验。
Considering that the surrounding formats are mostly parent-child themes, the sports facilities in the venues also reflect more fun and vitality. The location and layout of each facility has been carefully considered. For example, extreme sports such as zipline and skateboarding are located near the east side of the sales department, which is more suitable for older children or adults to experience.
而在售楼部前场区域,是适合幼龄孩子的蹦床和草坪、沙坑等活动区。临湖的落日秋千,选择在地势较高且空旷的临湖最近的方向,也是最佳的观景面。孩子的欢笑与欢呼,是场域里最动人的乐章。
In the front court area of the sales department, there are trampolines, lawns, and sandpits suitable for young children. For the sunset swing near the lake, choose the closest direction to the higher and empty lake, which is also the best viewing surface. The laughter and cheers of the children are the most moving movements in the field.
▽售楼部前场的秋千和大草坪 Swing and lawn in front of sales department
为了增加场地立体三维的山地乐园效果,设计保留场地的坡度。在整个步道两侧及草坪区域,以成片的花镜与乔木进行点缀,一条自售楼部东侧向下延伸的旱溪贯穿场地,雨季时水流潺潺,配合着若隐若现的卵石宛若一条天然溪流。
In order to increase the three-dimensional and three-dimensional effect of the mountain park, the slope of the site is reserved. On both sides of the trail and the lawn area, there are patches of flower mirrors and trees. A dry stream extending downwards from the east side of the sales department runs through the site. During the rainy season, the water flows gurglingly, and the looming pebbles are like a natural stream.
▽贯穿场地的旱溪 A dry stream running through the site
最终,空间从一个相对独立且无景观的无机状态,变成了开放的售房空间,各个独立的区域建立了有机的链接,实现步行与车行均可达。同时,这个集自然与生态,丰富内容与体验的公园成为了可供小镇业主与游客所使用的公共活动区域区域,为度假文旅项目做了功能性补充。
In the end, the space changed from a relatively independent and inorganic state with no landscape to an open space for sale. Each independent area has established an organic link, so that it can be reached on foot and by car. At the same time, this park, which integrates nature and ecology, and is rich in content and experience, has become a public activity area that can be used by small town owners and tourists, and has provided a functional supplement to the holiday cultural tourism project.
人们来到小镇,除了可以在海洋世界与动物世界参观游玩之外,还可以在这一片公共区域去进行更多的亲子互动与游览,更深入沉浸地徜徉在欢乐的山谷中。
When people come to the town, in addition to visiting the ocean world and animal world, they can also have more parent-child interactions and excursions in this public area, and wander deeper and immersed in the joyous valley.
项目名称:寒武纪小镇欢乐大世界
业主单位:云南欢乐大世界投资控股有限公司
景观面积:25600㎡
项目地址:云南省澄江市环湖北路9号
景观设计:WTD纬图设计
设计团队:李卉 张黎 杨灿 谭斐月 刘恬恬 李川江 刘宁 李理 杨平 张燕 杨力 程浩 张书桢 董瑜 宋照兵 张梁
业主方管理团队:洪晖沅 卢鹏飞 马彦磊 苏怡靖 王文彬 何志伟 李恒
建筑设计:云南省设计院
景观施工:上海强迅景观工程有限公司(硬景) 云南银景环境工程有限公司(软景)
建成时间:2021
摄影:目外摄影
Project name: Cambrian Town, Yuxi
Developers: Yunnan Happy World Investment Holding Co., Ltd
Landscape design area:25600㎡
Project location: No. 9 Huanhubei Road, Chengjiang City, Yunnan Province
Landscape design:WTD Group
Design team: Li Hui, Zhang Li, Yang Can, Tan Feiyue, Liu Tiantian, Li Chuanjiang, Liu Ning, Li Li, Yang Ping, Zhang Yan, Yang Li, Cheng Hao, Zhang Shuzhen, Dong Yu, Song Zhaobing, Zhang Liang
Owner’s management team: Hong Huiyuan, Lu Pengfei, Ma Yanlei, Su Yijing, Wang Wenbin, He Zhiwei, Li Heng
Building design: Yunnan Provincial Design Institute
Construction: Shanghai qiangxun Landscape Engineering Co., Ltd(Hardscape), Yunnan Yinjing Environmental Engineering Co., Ltd.(Softscape)
Completion time: 2021
Photography: Moooy Art
“ 集自然与生态,丰富内容与体验一体的售楼部公园。”
审稿编辑 任廷会 – Ashley Jen
更多 Read more about: WTD 纬图设计机构



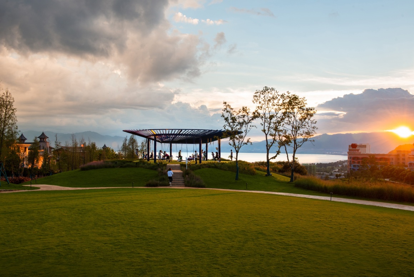
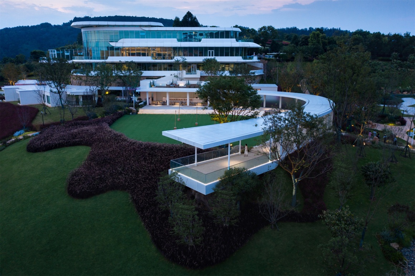
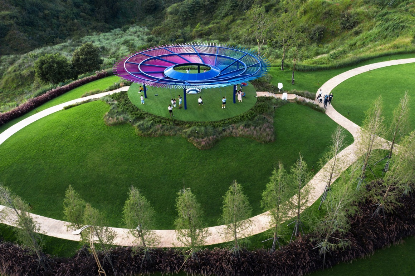

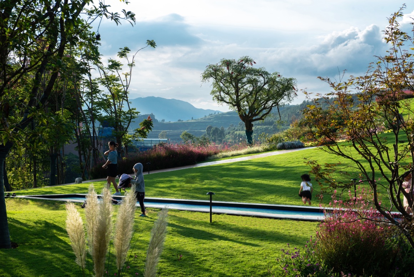
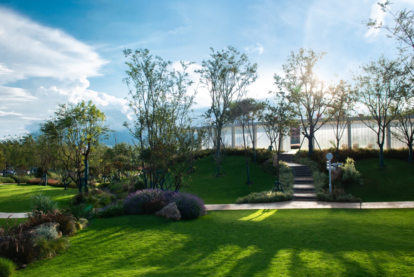
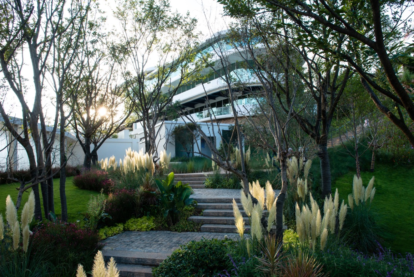

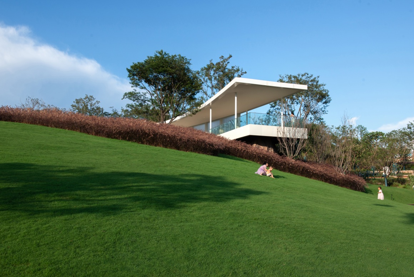

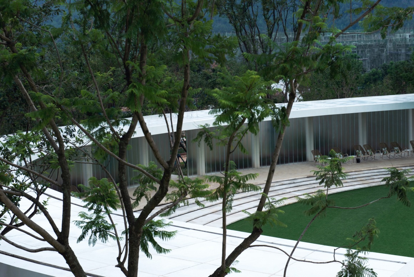
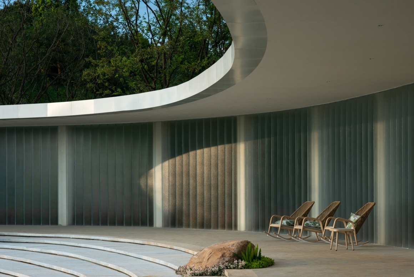

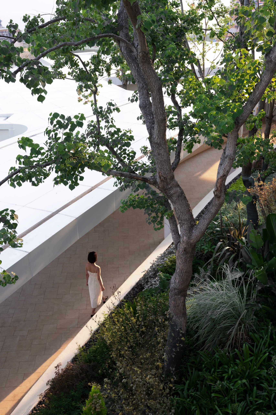
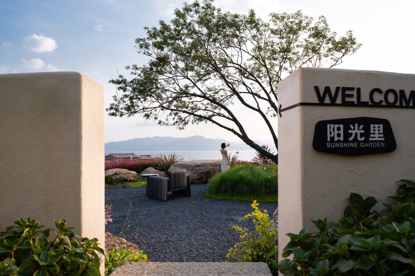
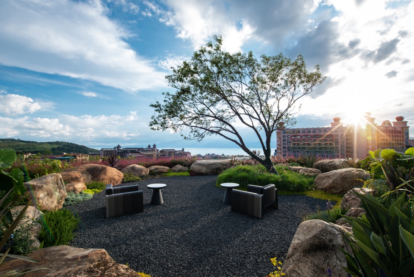
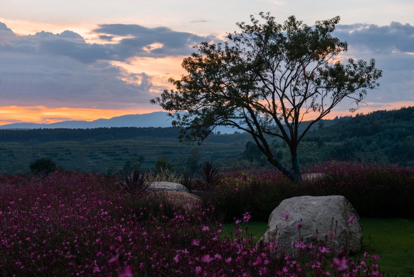

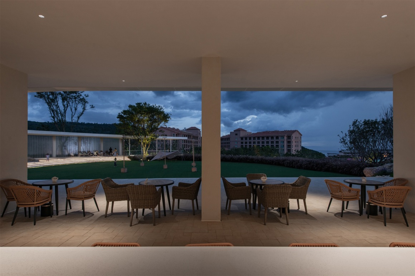
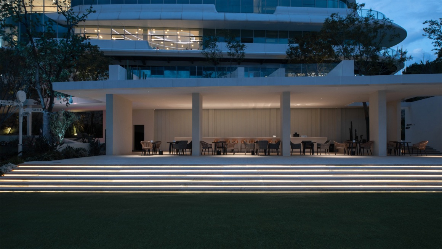
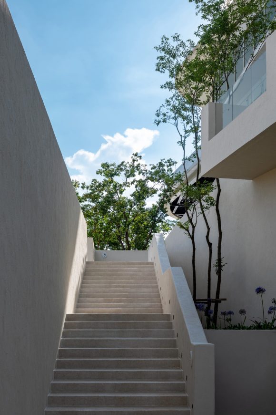
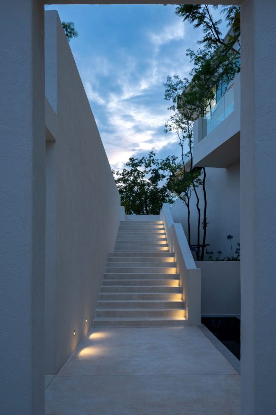
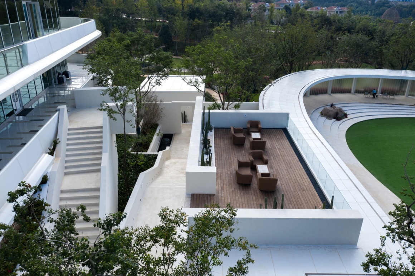
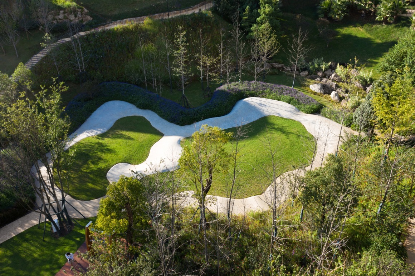
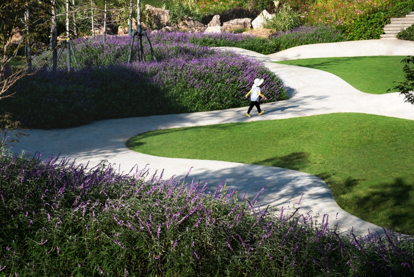
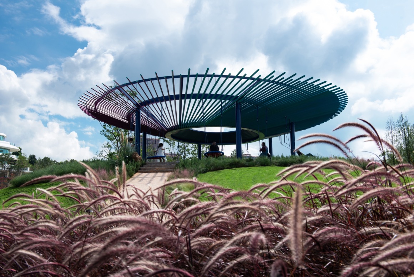
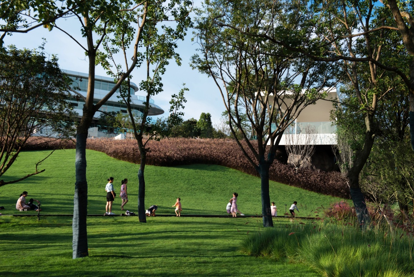
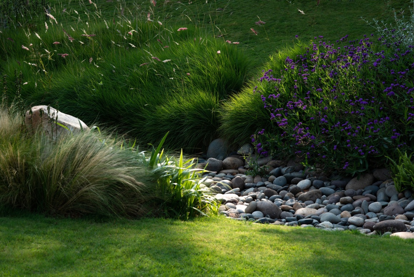
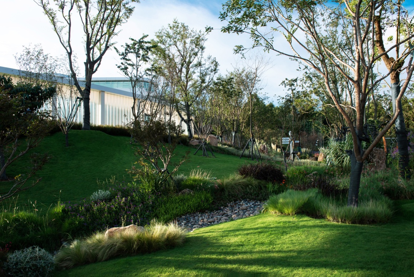

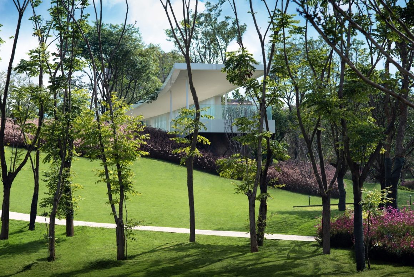
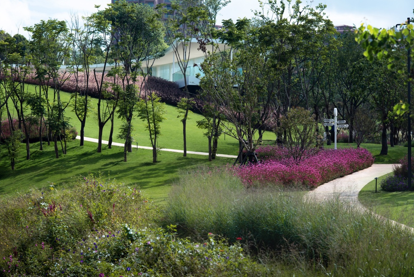
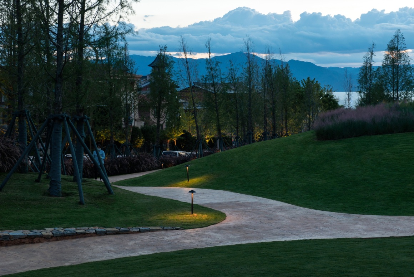
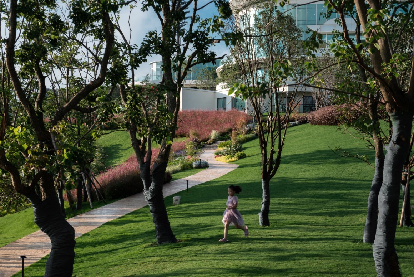
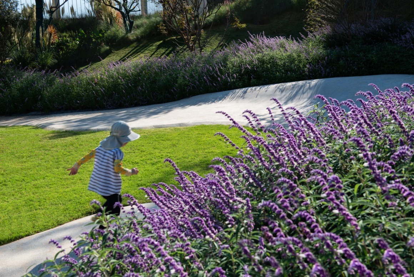
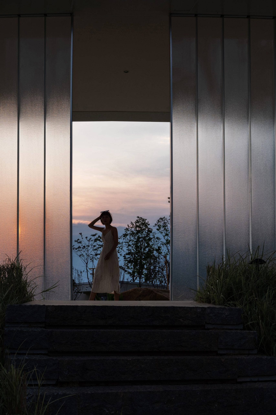


0 Comments