本文由水石设计授权mooool发表,欢迎转发,禁止以mooool编辑版本转载。
Thanks SHUISHI for authorizing the publication of the project on mooool, Text description provided by SHUISHI.
水石设计:长春水文化生态园是关于工业遗迹保护与改造的城市再生类设计运营项目,原为伪满时期建造的长春市第一净水厂,拥有80年长春市供水文化印记和30万方城市腹地稀缺生态绿地。
SHUISHI: Changchun Culture of Water Ecology Park, the former Changchun No. 1 Water Treatment Plant built during the Manchukuo Regime, is a design and operation project of urban regeneration related to the protection and transformation of industrial heritage, which has a history of water supply for eighty years in Changchun and rare ecological green space in urban hinterland with an area of 300,000 square meters.
一个城市自然绿肺的复苏
30万方的城市生态绿地拥有不可小视的生态价值和生态影响力。设计需尊重场地的生态系统,实现城市发展与生态资源共享。贯穿整个生态园的森林景观长廊,在带给人们舒服的有氧漫步体验的同时,尽量减少对原有植被体系的破坏。在科学合理的流线规划下,园区内保留了多个混凝土结构的沉淀池和清水池,以保留和强化场地工业特质,最大限度的减少原生环境破坏。
Recovery of A Natural Green Lung in Changchun
The urban ecological green space with an area of 300,000 square meters is of ecological value and impact that can not be underestimated. It is necessary for designers to respect the ecosystem on the site so as to share the ecological resources in urban development. The forest landscape corridor, which goes through the whole park, minimizes the damage to the original vegetation system while allowing people to feel comfortable in an aerobic walk. Based on the scientific and reasonable streamline plan, the park has retained several sedimentation and clean water tanks made of concrete, so as to preserve and strengthen the industrial characteristics of the site and minimize the damage to the primitive environment.
▼森林生态链接线 Link line of forest ecological
全长两千多米的景观长廊贯穿整个生态园区,给人们良好的森林漫步体验,更好的保护植被不受破坏。
The 2,000 meters landscape corridor runs through the entire park, creating a good experience of wandering in the forest and better to protect the vegetation from damage.
一次历史建筑群落的重生
长春净水厂原有80多幢建筑,其中18幢为伪满时期保护建筑。设计本着尊重建筑历史的原则,老建筑群落均以还原为主,保护其历史原貌,保证外立面不变。根据建筑的原有空间特性以及重要性,部分保留建筑采用了修缮修复、装饰设计以及改造扩建的三种设计方法。
Renascence of Historical Buildings
Changchun Water Treatment Plant had more than 80 buildings, of which 18 were protected buildings during the Manchukuo Regime. Based on the principle of respecting the history of buildings, the old building communities are mainly restored to protect their original appearance and to ensure that the facade remains unchanged. In accordance with the characteristics and importance of the original architectural space, some preserved buildings are repaired, decorated, transformed and expanded.
▼种在自然中的建筑 Architecture in nature
园区内保留了混凝土结构的六个沉淀池及五个清水池、两个深六米的最大沉淀池,强化场地生态及工业记忆,最大限度的减少原生环境破坏。
Design protected six sedimentation tanks made of concrete structure, five clear water tanks and two maximum sedimentation tanks with a depth of six meters are reserved to strengthen the ecological and industrial memory of the site and minimize the damage to the primary environment.
▼露天沉淀池 Open-air sedimentation tank
一次市民休闲生活方式的激活
全区唯一中央完整绿地草坪设置为可举办各类文化活动的艺术广场,其四周通向沉淀池、森林长廊、水文化博物馆群落等,无论你朝着哪一个方向走去,生态园总会为你呈现不同的美丽景色。长春水文化生态园以生态绿地为载体,以绿地资源活化与再生为抓手,将工业遗迹与自然景观有机结合,并注入文化艺术、时尚创意的元素,凸显人与自然互动,促进生活方式的提升与改变,力求打造成中国城市再生及工业遗产保护新典范,开拓出与城市活动与产业结构升级充分融合的再生模式。
Activation of Citizens’ Leisure Lifestyle
The only complete green lawn in the whole area is designed as an art plaza for all kinds of cultural events. It is surrounded by sedimentation tanks, the forest landscape corridor and the culture museum. The park will present you with various views wherever you go. Changchun Culture & Ecology Park takes the ecological green space as its carrier, focuses on the activation and regeneration of green space, makes an organic integration of industrial heritage and natural landscape, and adds the elements of culture, art and fashion creativity to the park, highlights the interaction between human and nature, while promoting and changing the lifestyle, striving to set a new model for urban regeneration and industrial heritage protection in China and developing a regeneration model which is fully integrated with urban activities and upgrading of industrial structure.
▼密林中的游戏场 Playground in a dense forest
滑梯、秋千、攀爬架…这是一个色彩缤纷的全龄活动乐园,基础的游乐设施和休息处为大家提供了休闲娱乐的好去处。
Slide, swing, climbing frame… It is a colorful all ages amusement park, with basic facilities and rest places providing a good place for everyone to relax and enjoy.
一场工业遗迹文化的记忆
在景观设计上,我们通过文化情境再现和历史建筑再利用,最大程度地尊重历史文化遗迹,对储水工业遗迹景观进行改造利用,尊重场地特性,减少开发带来的二次破坏。我们不“蛮拆”、“蛮推”,尽量保护原有的场地材料,场地特征,并且重复利用遗迹材料,让园区在再生中也能带有历史的痕迹。
Cultural Memory of Industrial Heritage
In terms of landscape design, we reproduce the cultural context and reuse the historical buildings to show our greatest respect to the historical and cultural heritage, transform and utilize the industrial heritage for water storage, respect the characteristics of the site and reduce secondary damage arising from the development through reproduction of cultural context and reuse of historical buildings. We do not demolish or relocate the buildings in a barbaric way, but try our best to protect the original site and materials and the characteristics of the site, and reuse the materials on the heritage, so that the garden will also have historical traces in its regeneration.
▼在城市的绿肺中漫步 Wandering in green lungs of the city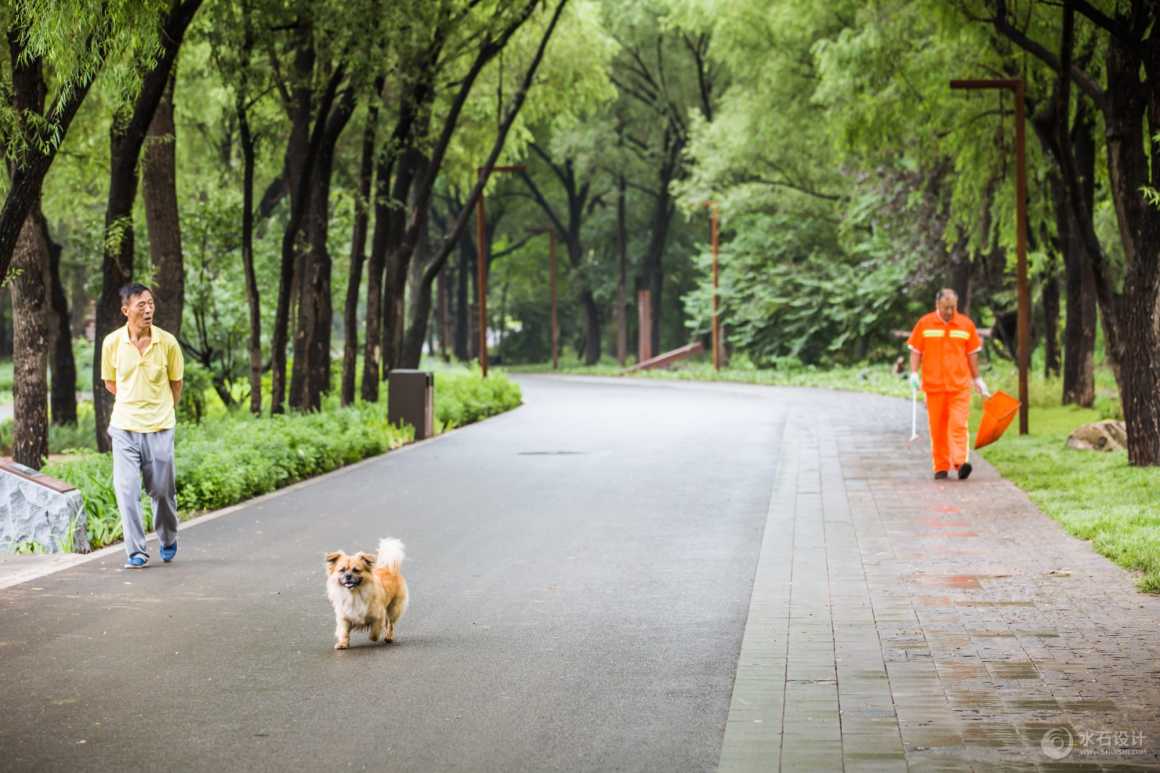
主创建筑师: 水石设计
设计团队: 设计四部 / 景观四室 / 水石工程(米川工作室)/ 技研中心(成一工作室、盈石工作室)
项目详细地址: 吉林省长春市亚泰大街与繁荣路交汇处
项目完成年份: 2018年10月
建筑面积(平方米): 50,000㎡(项目总规模:30万㎡)
摄影师: 潘爽&王琇&邓刚
业主单位:长春建委 / 长春城投
设计总包:水石设计
策划规划:水石设计
建筑设计:水石设计
景观设计:水石设计 / 中邦园林
监理单位:长春市唯实建设工程项目管理有限公司
文保建筑合作:吉林省城乡规划院
勘察测绘:长春市政工程设计院 / 建筑工程质量检测中心
施工单位:中庆房建 / 中邦园林 / 吉林省建筑消防装饰工程有限公司
水石工作团队:设计四部 / 景观四室 / 水石工程(米川工作室)/ 技研中心(成一工作室、盈石工作室)/ 品牌推广
Architect in charge: SHUISHI
Design Team: Design Department Ⅳ / Landscape SectionⅣ / SHUISHI Engineering (Micron Architecture Office) / Technology R&D Center (One Studio, JSD Design Studio)
Location: Intersection of Yatai Street and Fanrong Road, Changchun, Jilin, China
Completed: Oct. 2018
Building Area (m2): 50,000 m2 (total project area: 300,000 m2)
Photographers: Pan Shuang & Wang Xiu & Deng Gang
Client: Changchun Urban and Rural Construction Committee / Changchun Construction Investment Co., Ltd.
Design Contractor: SHUISHI
Planning: SHUISHI
Architectural Design: SHUISHI
Landscape Design: SHUISHI / Zonbong Landscape Co., Ltd.
Supervision: Changchun Weishi Construction Engineering Management Co., Ltd
Partner of Cultural Buildings: Urban and Rural Planning and Design Institute of Jilin Province
Surveying and Mapping: Changchun Municipal Engineering Design & Research Institute / Jilin Province Construction Engineering Quality Test Center
Construction: Zhongqing Construction Group Co., Ltd. / Zonbong Landscape Co., Ltd. / Jilin Construction & Fire Decoration Engineering Co., Ltd.
Work Team of W&R Group: Design Department Ⅳ / Landscape SectionⅣ / W&R Engineering (Micron Architecture Office) / Technology R&D Center (One Studio, JSD Design Studio)/Brand Promotion
更多 Read more about:水石设计 SHUISHI





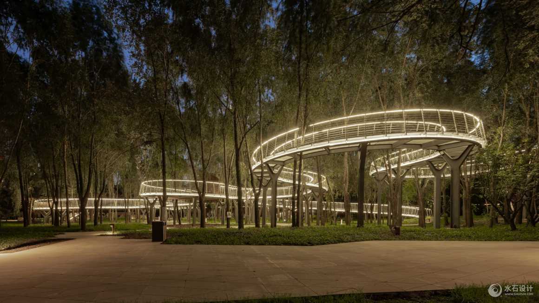
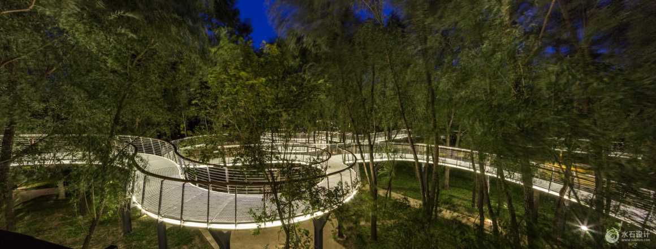
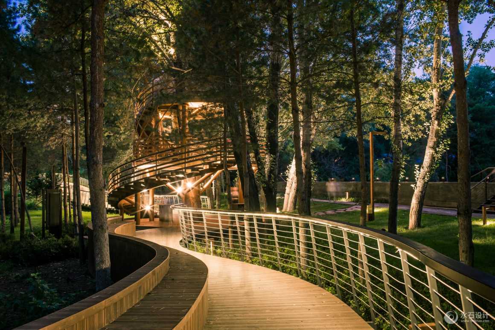
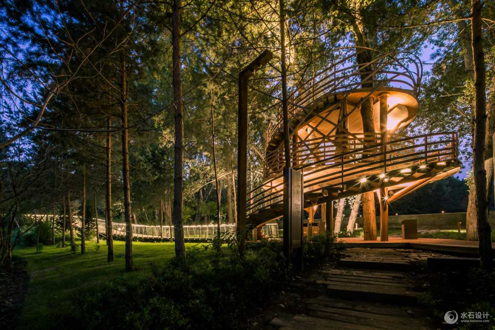

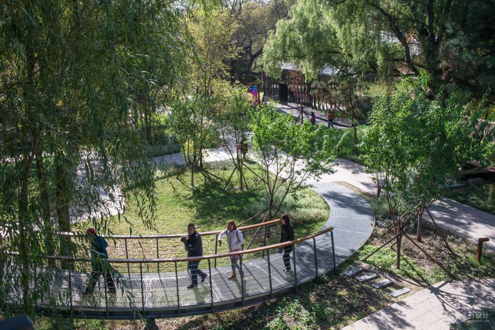
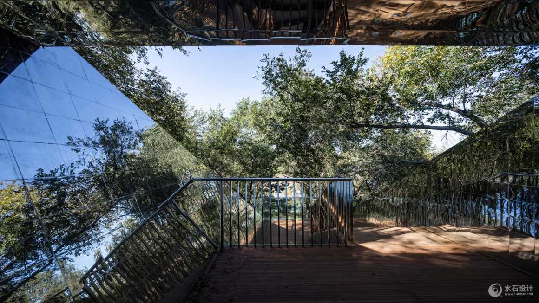
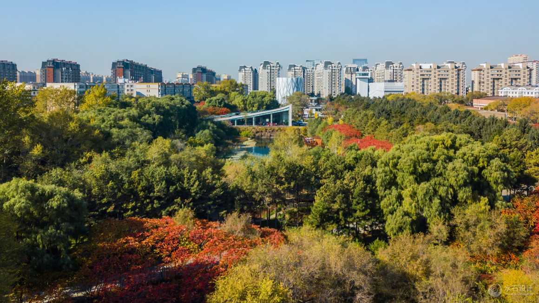
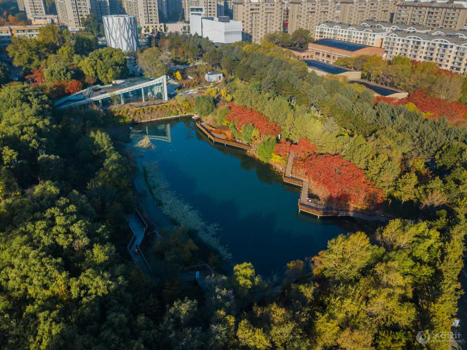
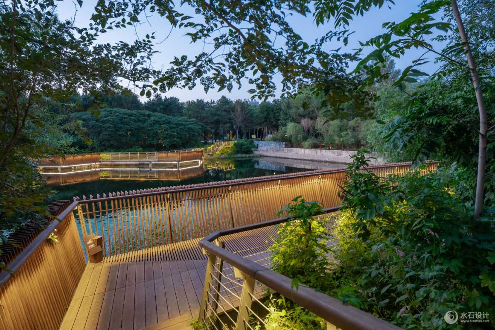

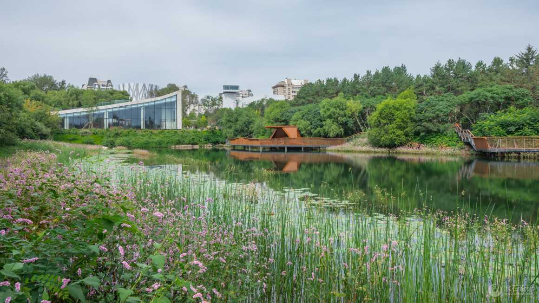
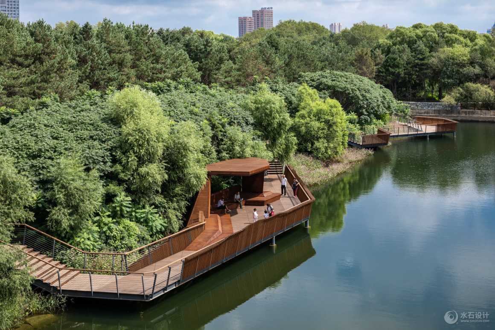
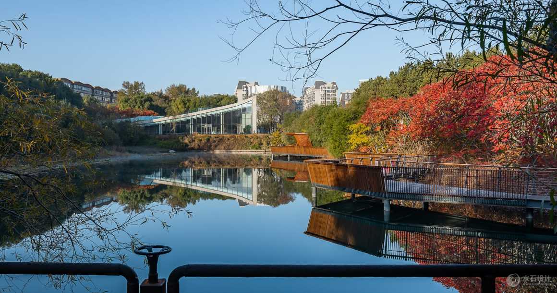
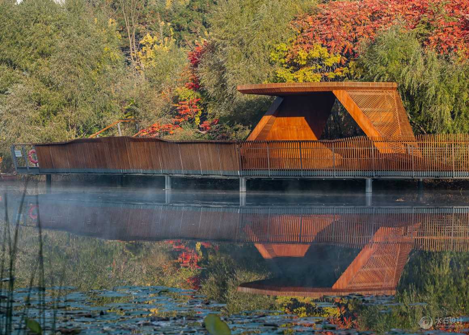
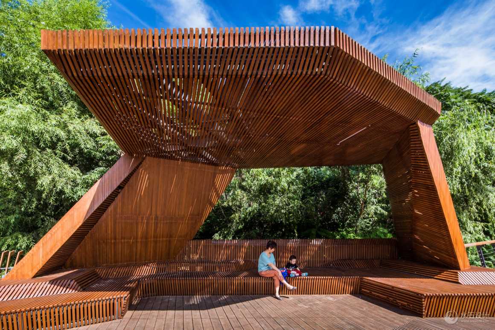
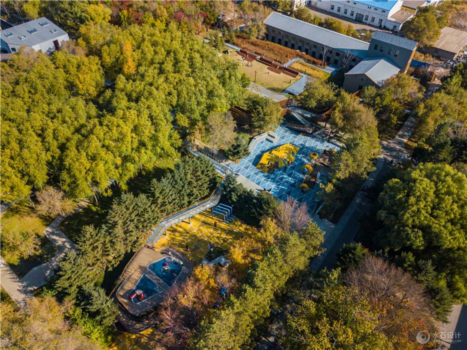

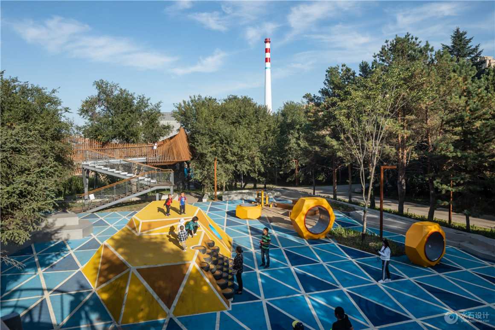
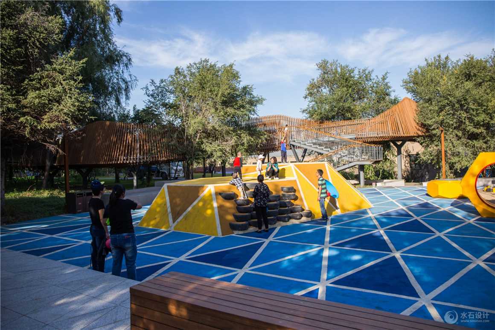

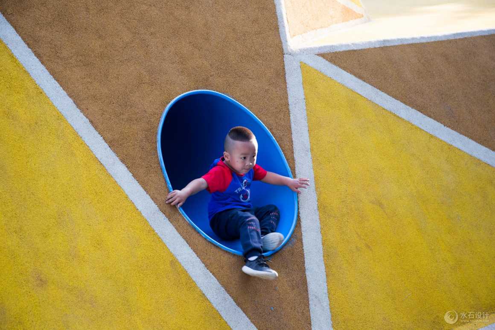

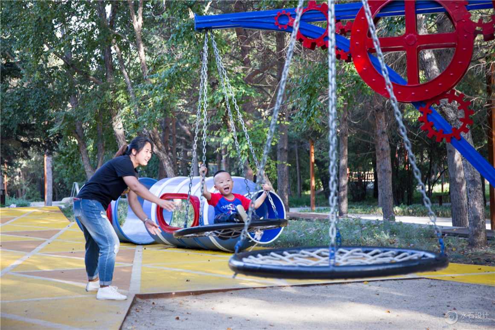
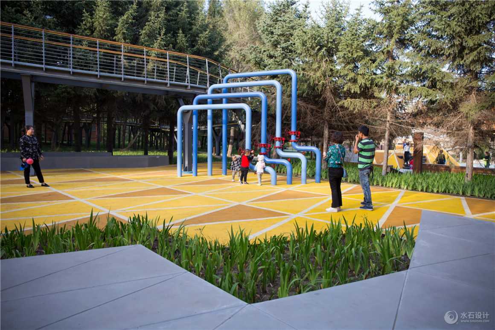
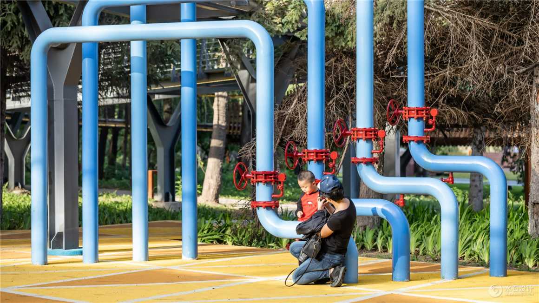


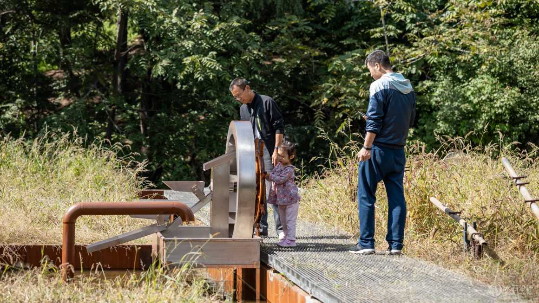


0 Comments