本文由 ZSD卓时设计 授权mooool发表,欢迎转发,禁止以mooool编辑版本转载。
Thanks ZSD for authorizing the publication of the project on mooool, Text description provided by ZSD.
卓时设计:绍兴满园位于绍兴市区东南,南邻著名的会稽山。会稽山,在历史上曾是中国文化的高地。除了民间代代相传的上古大禹治水传说,魏晋时期的名门高士在此聚集,王羲之、谢灵运在稽山耶溪间生活、游历、创作,为中国知识分子最高致的作品和人格画像;明代时,王阳明先生在会稽山筑室隐居,研修心学,悟道传道。如果说绍兴城区的小桥流水是古越文化温柔敦厚的一面,会稽山则是绍兴清越的风骨象征。
ZSD:Shaoxing Manyuan Garden is located in the southeast of Shaoxing, adjacent to the famous Kuaiji Mountain to the south. Kuaiji Mountain was once a landmark of Chinese culture in history. The ancient legend of the great Yu governing water happened here. Scholars from the Wei and Jin dynasties gathered here. Wang Xizhi and Xie Lingyun lived, traveled, and created literature in the Yexi River in KuiJi Mountain, creating the most outstanding works and portraits of Chinese intellectuals. In Ming Dynasty, Wang Yangming lived in seclusion here to study philosophy. The bridges and flowing water in the urban area of Shaoxing are the gentle and honest side of the ancient Yue culture, while the Kuaiji Mountain is the symbol of Shaoxing’s vigor.
勘地 Survey
第一次来勘地,离基地还有几公里,已经能看见葱茏的会稽山和其上矗立的大禹像。这个区域由于景区的视线控制因素,有严格的建筑高度限制,周围的建成区域均是掩映在绿荫之中,与会稽山古老而宁静的姿态并存。基地东临浣江路,北至嵊山路,南侧与绍兴二环路留有米宽的绿带。东侧、北侧道路都有种植时间久、姿态茂盛的双侧香樟行道树,给予基地优良的微观现状环境。
The lush Kuaiji Mountain and the statue of Dayu can be seen a few kilometers away from the site. The sight control of the scenic area brings strict building height restrictions. The surrounding built-up environment is all shaded in greenery, coexisting with the ancient and peaceful Kuaiji Mountain. The site is adjacent to HuanJiang Road in the east, Shengshan Road in the north, and a meter-wide green belt on the south side of the Shaoxing Second Ring Road. On the east and north sides of the road, there exist lush long-planted camphor trees on both sides, giving the space an excellent microscopic environment.
▼勘地 The current situation
▼场地区位 Site location
谋篇 Plan
满园整体占地201.4亩,容积率1.15,产品分为联排合院、叠墅和洋房三种类型。从项目最早期,景观团队即参与到规划和空间优化工作中,意欲形成建筑景观一体化的效果,融合于会稽山的自然文化氛围之中。
Manyuan Garden covers an area of 201.4 acres and has a floor area ratio of 1.15. The products are three types: townhouses, villas, and bungalows. From the earliest stage of the project, the landscape team has been involved in planning and space optimization work to form an integrated effect of architecture and landscape, blending into the natural and cultural connotation of Kuaiji Mountain.
▼大区整体设计理念 Overall design concept
最终形成“两园九境十二坊”的景观规划结构,通过恰当规模的邻里尺度,给予居住者归属感和清晰的空间导向。连接东侧和北侧两个出入口,形成“L”形的主要公共景观生活轴,在线性的空间里创造如长卷般的连续画面,同时利用空间收放形成九个驻留性节点,创造兼具游览与交往功能的丰富场境。
项目既以“园”命名,体现了景观的价值和所承担的期待,如何造一座当代园林,既承接场域原有的宁静人文气息,又契合当代审美和生活方式?
In the end, a landscape planning structure of “2 gardens, 9 themes, and 12 workshops” is formed, which gives residents a sense of belonging and a clear spatial orientation through a proper scale of the neighborhood. The design, connecting the two entrances on the east side and the north side, forms an “L”-shaped main public landscape life axis to build a continuous picture like a long scroll in a linear space. At the same time, the design uses the space relationship to form nine residential nodes, creating and a rich environment of tour and communication functions.
The project is named after the “garden”, which reflects the value of the landscape and the expectations. How to build a contemporary garden that not only inherits the original tranquil and cultural atmosphere of the site but also fits the contemporary aesthetic and lifestyle?
明代祁彪佳在《越中园亭记》曾言:“越中之水无非山,越中之山无非水,越中之山水无非园。”山水林泉,自古就是中国人理想的栖居之境,“平地丘壑,咫尺乾坤”,园林是将山水引入日常生活的重要载体。此次,我们将“山水入园,古质今妍”确立为景观造园的意旨。
Qi Biaojia of the Ming Dynasty once said in “Yuezhong Garden Pavilion”: “The water in Yue is nothing more than mountains, the mountains in Yue are nothing more than water, and the mountains and rivers in Yue are nothing more than gardens.” Mountains, waters, forests, and springs have been the ideal habitats for the Chinese since ancient times. “The space of planes or hills can be small and big”. Gardens are an important carrier to bring the landscape into daily life. This time, we establish “bring landscapes into the garden, revivals ancient quality again” as the intention of landscape gardening.
推演——当下与往古对勘 Deduction – Present and the Past
童寯先生曾精辟地将中国园林概括为“三维的中国画”, 对于古代文人来说,造园常常遵循绘画的原则,历史上重要的造园家几乎无一例外都精通绘画,园林一直被视为如画般,超越普通世界的意境载体空间。
Tong Jun brilliantly summed up Chinese gardens as “three-dimensional Chinese paintings.” Ancient literati often followed the principles of painting for gardening. Almost important historical gardeners were proficient in painting, and gardens have always been regarded as a painting and artistic conceptual space that transcends the ordinary.
▼文征明 ·《兰亭雅集图》 Wen Zhengming · “Orchid Pavillion Gathering”
魏晋之后,在园林中雅集的传统在文人中代代流传下来,虽然大部分园林已失,所幸历代的艺术图画为我们保留了当时文雅的记忆。雅集,曾是传统的精神生活方式,在当下,可以理解成一种高品质的交往,人与人相应,人与自然相应。
After the Wei and Jin Dynasties, the tradition of gathering in gardens has been passed down from generation to generation among literati. Although most of the gardens have been lost, fortunately, the artistic drawings of the past dynasties retain our elegant memories. The gathering was once a traditional spiritual lifestyle. Nowadays, it can be understood as a kind of high-quality communication, in which people correspond to people, and people correspond to nature.
▼李公麟 · 《西园雅集图》 Li Gonglin · “Xiyuan Garden Gathering”
基地推敲 Site Scrutiny
本次呈现的示范区位于“L”型景观主轴的东部起始处,是整个项目的主入口园林,属于“外园”,将来会被所有业主和外来消费的人群所共享。北侧的二层建筑暂时用作销售场地,在交付后将作为经营空间为本区域提供生活服务。由于近远期不同的使用模式,场地天然形成两条动线需求,在销售期两条动线相联成为一条体验和游园环线,在交付后则分为业主归家和经营空间两条内外动线。
The demonstration area is located at the eastern beginning of the “L”-shaped landscape main axis. It is the main entrance garden of the entire project. It belongs to the “outer garden” and will be shared by all owners and foreign consumers in the future. The two-story building on the north side is temporarily used as a sales venue and will be used as a business space to provide living services for the area after delivery. Due to the different use modes in the short and long term, the site naturally forms two moving lines. During the sales period, the two moving lines are connected to form an experiencing loop and an amusement loop. After delivery, it is divided into the internal moving lines to meet the needs for owner’s to come home and an external moving lines for maintenance.
▼示范区平面图 Demonstration area plan
▼示范区动线 Circulation design
在最早的建筑总图中,示范区是一个矩形,北侧是二层的社区经营性建筑,整个项目的主入口构筑物位于矩形用地南侧的中间位置,并外凸于围墙之外,是一个非常建筑感的形体,进入之后开门见山,一眼可见水面为主体的庭园。几经推敲之后,我们对总图进行了优化调整,将主入口南移并后退,取消了南侧两栋联排住宅,在矩形主庭园之外增加了一进空间,同时将展示围墙南北双向延长,从原来的67米增加到85米。
In the previous architectural master plan, the demonstration area is a rectangle, and the north side is a two-story community business building. The main entrance structure of the entire project is located in the middle of the south side of the rectangular land and protrudes outside the fence. It has a very rigid shape with a simple spatial relationship. The space is wide open and the water surface is on people’s first sight. We optimized and adjusted the master plan, moved the main entrance to the south and retreated it, canceled the two townhouses on the south side, added space outside the rectangular main garden, and extended the display wall in both directions from north to south, Increasing the length from 67 meters to 85 meters.
▼空间尺寸 Spatial size
主庭园宽48米深25米,借鉴了绍兴著名宋代园林——沈园的古迹核心区和苏州网师园比例,期望创造以小见大的效果。
The main courtyard is 48 meters wide and 25 meters deep. It is inspired by the ratio of the core area of the historic site of Shenyuan, which is a famous Song Dynasty garden in Shaoxing, and the Suzhou Master of the Nets Garden. We hope to create a big effect on the details.
理山脉顺水源 Manage the mountains and rivers
“叠山理水”是传统园林设计的第一步,山贵有脉、水贵有源,气脉贯通是中国园林审美的底层原则。满园建于平地之上,如何让山水入园,细微处见变化?
“Stacking mountains and managing water” is the first step in traditional garden design. Mountains are precious and the source of water is priceless. The flow of air is the vital principle of Chinese garden aesthetics. The Manyuan garden is built on flat grading. How to bring the mountains and water into the garden? How to create changes in detail?
▼竖向分析 Vertical analysis
通过标高设计,我们把园内普遍标高提高30厘米,并在入口处进一步提高30厘米,利用这60厘米的高差,在不经意间形成整个园子水体的源头和流向,通过线型勾回和两次跌落,延长感受长度,最终汇入中心平池之内。山脉走势则沿着西侧和南侧围墙铺陈开去,借景园外的会稽山共同形成满园的山林背景意象。
Through the elevation design, we raised the general elevation of the garden by 30 cm and further increased by 30 cm at the entrance. The 60 centimeters height difference was used to inadvertently form the source and flow direction of the water body of the entire garden. The double drops and meandering route extend the length of the experiencing path. The water finally merges into the central flat pool. The trend of the mountain range is spread along the west and south walls, and the Kuaiji Mountain outside the garden is used to form a background image of mountains and forests in the garden.
构筑物布局 Structure layout
山水格局基本确立之后,下一步工作是结合功能流线和视线因借在空间中合理布局重要构筑物。在L形的基地上,我们布置了四处构筑物,分别是入口花厅、东侧游廊、池台水榭与内园柴扉。尺度大小各异,互为平衡,或广阔或精巧或高举,或通过或停留,或可观景或在景中,与山林、水体、花木、人物穿插融合,以期形成相生互妙的多重空间感受。
After the landscape pattern is mostly established, the next step is to rationally layout important structures in the space by combining functional flow lines and sightlines. On the L-shape, we arranged four structures, namely the entrance flower hall, the east side veranda, the pond and the water pavilion, and the inner garden cabin. The scales are different in size but well balanced. They can be wide, exquisite, or elevated. Visitors can pass or stay to view the scene or become part of the scene. The spaces intersperse and blends with the mountains, forests, water, flowers, trees, and figures to form a multi-space feeling.
为了获得更加整体化的效果,本次所有构筑物的建筑部分和室内部分均由ZSD卓时统一设计。
To obtain a more integrated effect, the architecture and interior design are both our design scope.
▼构筑物/墙体分析 Structures analysis
空间递进转化 Space progressive transformation
场地被组织成四进式递进空间,用景观场景叙事的游园手法将建筑、室内、景观串联起来。
The site is organized into four sequential spaces. The architecture, interior, and landscape are connected in series with the gardening technique of a landscape narrative.
▼景观设计过程动图 Landscape design process animation
第一进:退让借景 望之森然 The first space: retreat and borrow the scenery to see the forest
前场借会稽山为远景,在原有红线的基础上,将入口花厅和景墙进行了谦虚的留白退让,形成敞开式迎宾空间,东侧浣江路的香樟行道树自然形成前景。将停车区设置于前场的北侧,引导来访者沿着路径望向视线尽头的会稽山。以宋代歇山顶为原型的入口花厅,高7.34m,檐口长18.4m,宽12m,与端景处的灌木球和迎客黑松,在水平延展的围墙前,构成一幅不施繁饰、自然典雅的中式画卷。
The front field takes the Kuaiji Mountain as a distant view. Depending on the original property line, open welcoming space is reserved by the entrance flower hall and scenery wall. The camphor trees on the east side of Huanjiang Road naturally form the foreground. The design set up the parking area on the north side of the frontcourt, and guide visitors along the path to look towards Kuaiji Mountain at the end of the line of sight. The entrance flower hall with a hip-and-gable roof from Song Dynasty is 7.34m high. The cornice is 18.4 meters long and 12 meters wide. It forms a natural and elegant Chinese scroll with the bush balls and black pine at the side in front of a horizontal wall.
第二进:曲水流觞 松间问泉 The second Space: Meandering flow, Find the stream under the pine
歇山顶下的接待花厅,由压低的檐口和格栅框景出纵深的视线牵引。室内排除了过多的结构冗余,形成无阻隔的轩敞空间,木纹铝合金扣板吊顶带来温暖优雅的感受。室内外30厘米的标高,以及位于花厅中央的“曲水流觞”水轴装置,将这154㎡的空间分隔成停留和通过两部分。
The reception flower hall under the hip-and-gable roof is drawn by the sightline of the depressed cornice and grille frame. Excessive structural redundancy is eliminated in the interior, forming an unobstructed open space. The wood grain aluminum alloy gusset ceiling brings a warm and elegant feeling. The 30 centimeters height difference, and the water axis device “winding stream” located in the center of the flower hall, divide the 154 square meters space into two parts: staying and passing.
最早流传于东晋文人士大夫归隐山林后的“曲水流觞”雅集,成为了二进空间的索引。我们通过在磐石装置上模拟出纵横曲折的水道,相仿古人洒脱飘逸的饮酒作诗之意。来水无影的水轴被视为整个项目的起始水源,引伸至门洞外,串联起高下动静相化的山泉瀑布意景。山涧自上流下,伴奏出一曲“松间问泉”的叠水清音。
“A Winding Steam Party”, first was formed after the literati of the Eastern Jin Dynasty returned to the mountains and forests, becoming the index of the binary space. we simulate the winding waterways on the rock installations to have a poetic feeling of drinking from the ancient literati. The invisible water axis is regarded as the starting water source of the entire project, extending outside the doorway, connecting the high and low dynamic and static mountain spring waterfalls in series. The mountain stream flows down, accompanied by the sound of the song ” Find the Stream under the Pine “.
第三进:通而不畅 辗转蓄势 The third Space: connected but not smooth, winding to gain momentum
沿着园内西侧,是通往内园柴扉的小径,我们通过制造迂回曲折的折叠动线,营造出虽路长近在百米,却仍然充满丰富趣味的游园体验。
Along the west side of the park, there is a path leading to the inner garden cabin. By creating a tortuous folding line, we create a garden experience full of fun even though the road is nearly 100 meters long.
沿路两边,以大乔木为背景,小灌木做点缀,连绵起伏出疏朗的山势布景与曲岸回沙的水岸景观。春季的红梅、夏季的杏树、乌桕、沙朴、秋季的红枫、青枫、南天竹、铺地柏等花木,流转于四季,蓊郁成自然的诗意生机。在不同节点分别设置两桥一亭:以小桥渡水逾折;以水榭静寄休憩,共同接续出文人园林的雅集场境。山石花木与构筑物,互相交织糅合出障景、漏景、借景的互动起兴。
Along the two sides of the road, with large trees and small shrub filling the background space, the design forms a waterfront landscape of continuous mountains and winding riverbanks. Spring’s Red plums, summer’s apricot trees, tallow trees, saplings, fall’s red maple, green maple, Nandina domestica, cypress and other flowers and trees, bring a four-season garden, blooming into the poetic vitality of nature. Two bridges and one pavilion are set up at different nodes. A small bridge is used to cross the water, and a water pavilion for rest and relax jointly continues the elegant environment of the literati garden. Mountains, rocks, flowers, trees, and structures are intertwined and blended to create the interaction of barriers, leaks, and borrowed scenes.
第四进:一境天开 展卷沉吟 The fourth space: open the space with the sky and open the scroll of the painting
绕过柴扉,或顺着花厅外的曲尺游廊,抵达东侧的露天池台,是前一进空间蓄势铺垫下,有着强烈尺度对比的水岸洽谈区。与池台对视成景的花木小径横陈于水岸眼前,全景式的构图,层层积染出以会稽山为远景,花厅柴扉为中景的立体画卷。设计营造一镜天开的中心平池,使得两岸仅8米多的水距,与天空共显一色,横斜疏影于水面,创造出以小见大,超越物像更大自由的宽广之感。坐于岸边谈天闲吟,心情盎然平静,似与万物同娱。这一方水池也自然地将未来业主的归家流线与外部使用分隔开,而在视觉上又相互因借。
Going around the cabin, or following the curved veranda outside the Flower Hall, visitors can enter the open-air pool platform on the east side, which is the waterfront junction area with strong contrast in the scale of the previous entry space. The flower and tree path facing the cabin is placed in front of the waterfront. The panoramic composition is layered with a three-dimensional picture scroll with Kuaiji Mountain as the distant view and Flower Hall Cabin as the middle view. The design constructs a mirrored sky-open central flat pool to make the 8 meters water distance between the two sides. The sky appears the same color, and the horizontal oblique shadow is on the water surface, creating a sense of freedom from the small to the big and an infinite view. Sitting on the bank talking and chatting, the visitors’ mood is peaceful. The pool naturally separates the return flow of future owners from external use and visually borrows from each other.
材料节点 Material node
满园在意境和形制上对传统园林和建筑进行借鉴,在材料和工艺上,则采用了完全现代的建构语言。凯撒灰石材墙面和深色金属瓦屋面筑定了整体沉着大气的基调,进一步用木纹金属吊顶、金属格栅和栏杆勾勒工艺细节。造园叠山则选用了黑山石,与整体氛围更为融合。
营造过程中历经多次打样确认、现场调整,以期获得最佳效果。
Manyuan garden draws on traditional gardens and architecture in terms of artistic conception and form and adopts a completely modern construction language in terms of materials and craftsmanship. The Caesar Gray stonewalls and dark metal tile roof set the tone of an overall calm atmosphere. The wood grain metal ceiling, metal grille, and railing are further used to outline the process details. Montenegro is used for gardening and stacked hills to integrate with the overall atmosphere.
During the construction process, we experienced many mock-up meetings and on-site adjustments to obtain the best results.
▼门头 图纸 Door head drawings
▼水榭 图纸 Waterside pavilion drawings
▼柴扉与“曲水流觞”水轴 图纸 Cabin and “A Winding Stream Party” water axis drawings
▼栏杆 图纸 Railing drawings
后记 Postscript
中国传统园林代表了东方式的“理想居住”图式,一方面是对自然的珍视向往,一方面是对生活的喜爱意趣。除却样式化的风格表达,内里的这两条并不随着时代更迭而有改变。绍兴满园是卓时ZSD再一次在造园方向上的尝试,向传统学习,而造当代之园。
Chinese traditional gardens represent the Eastern style of “ideal residence”. On the one hand, it is a cherish yearning for nature, and on the other hand, it is a love of life. Except for the stylized expression, the concepts inside are not changed with the change of times. Shaoxing Manyuan Garden is another gardening attempt by ZSD, learning from traditions and building contemporary gardens.
项目名称:大家 · 湛景满园
项目类型:低密住宅
项目业主:绍兴毓林置业有限公司
项目地点:浙江绍兴
设计/竣工:2019年8月/2020年5月
项目面积:13.4万㎡
示范区面积:3200㎡
景观设计:ZSD卓时
设计指导:袁笑雨
景观团队:余玉俊,王立诚,钭龙飞,黄志超,吴婷,王安远,何家滨,江遥,程雅静,林晓晔
项目摄影:薛钰滔
Project Name: Master · Zhanjing Manyuan Garden
Project Type: Low-density residential
Project Owner: Shaoxing Yulin Real Estate Co., Ltd.
Project Location: Shaoxing, Zhejiang
Design/Completion: August 2019/May 2020
Project Area: 134,000 square meters
Demonstration Area: 3200 square meters
Landscape Design: ZSD
Design Guide: Yuan Xiaoyu
Landscape Team: Yu Yujun, Wang Licheng, Tou Longfei, Huang Zhichao, Wu Ting, Wang Anyuan, He Jiabin, Jiang Yao, Cheng Yajing, Lin Xiaoye
Project Photography: Xue Yutao
更多 Read more about: ZSD卓时设计


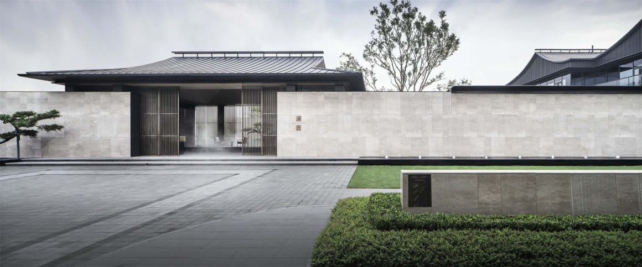
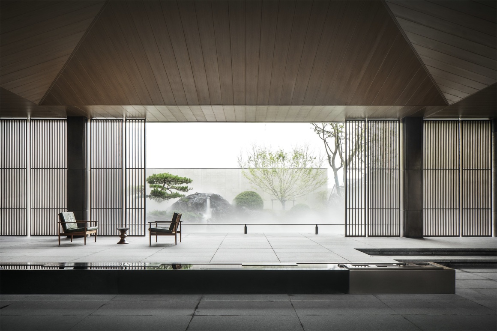
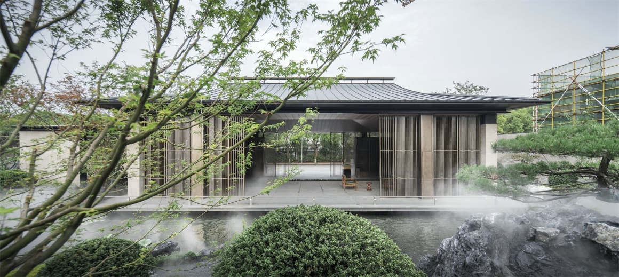
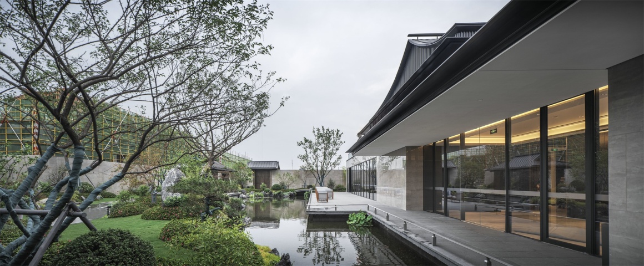


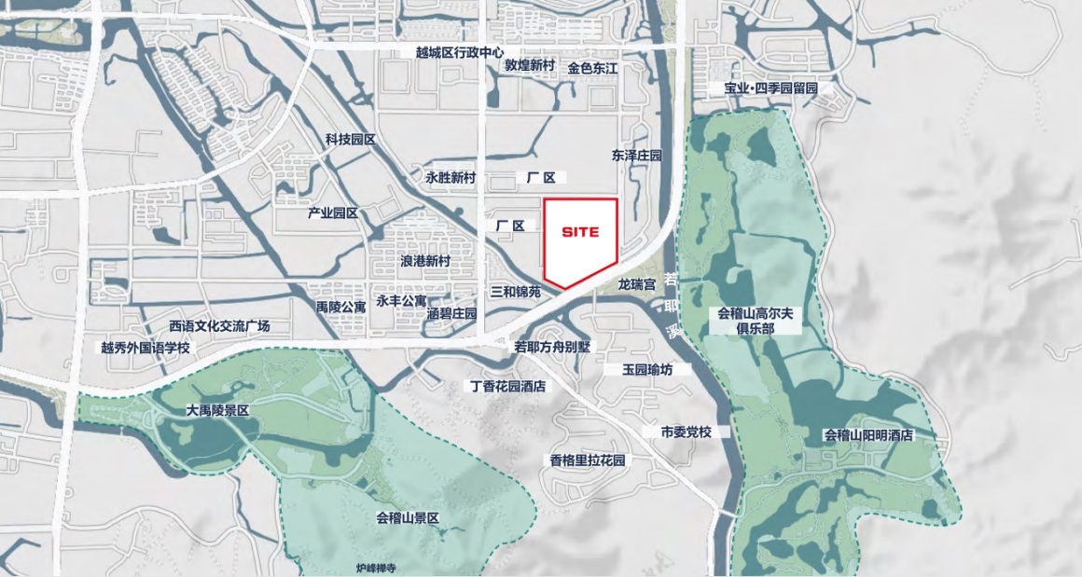
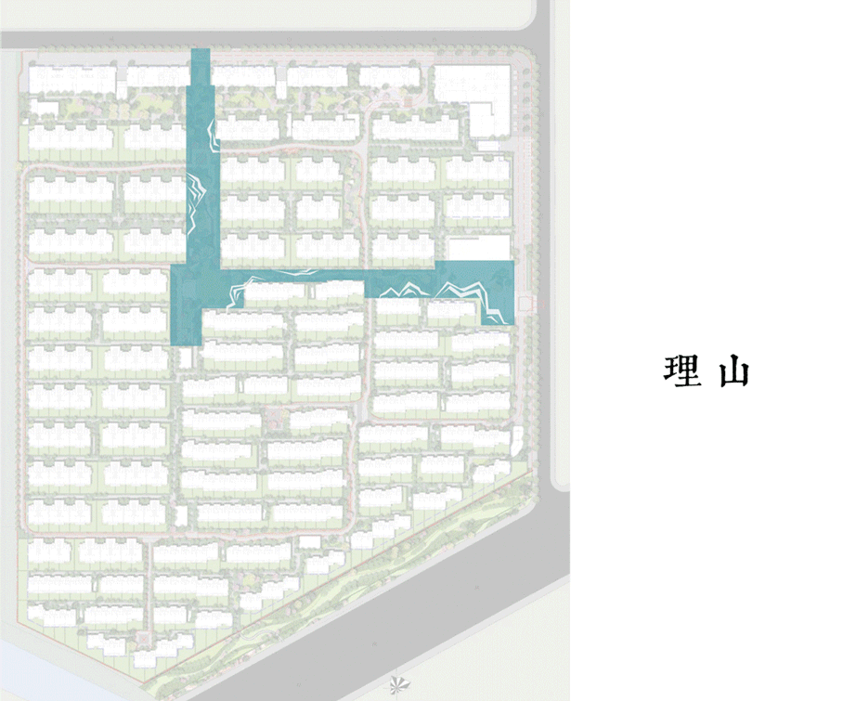
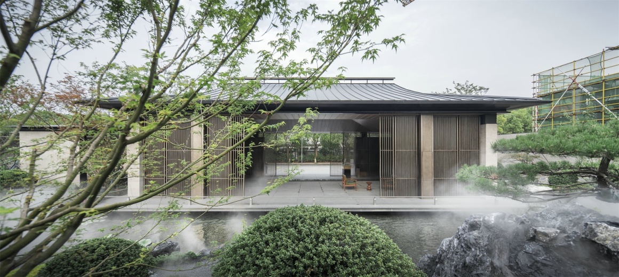
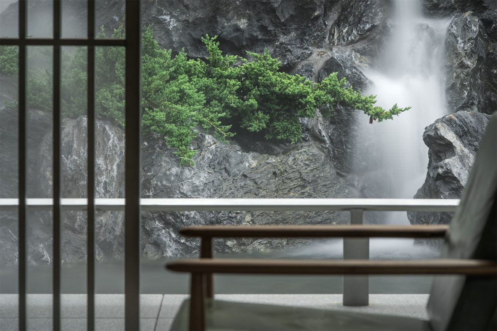
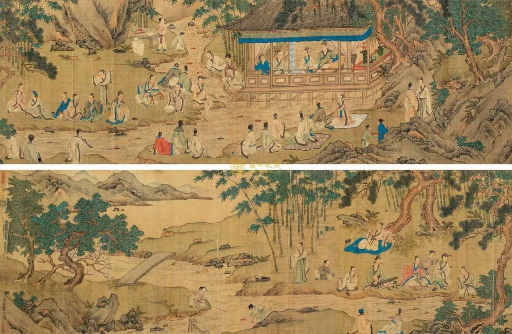
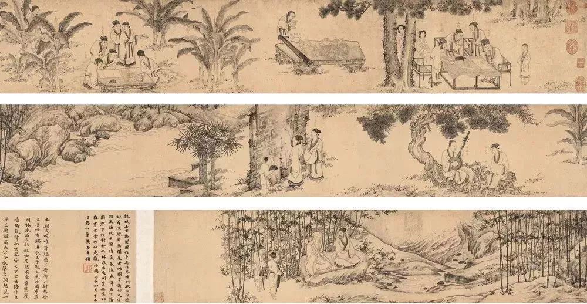
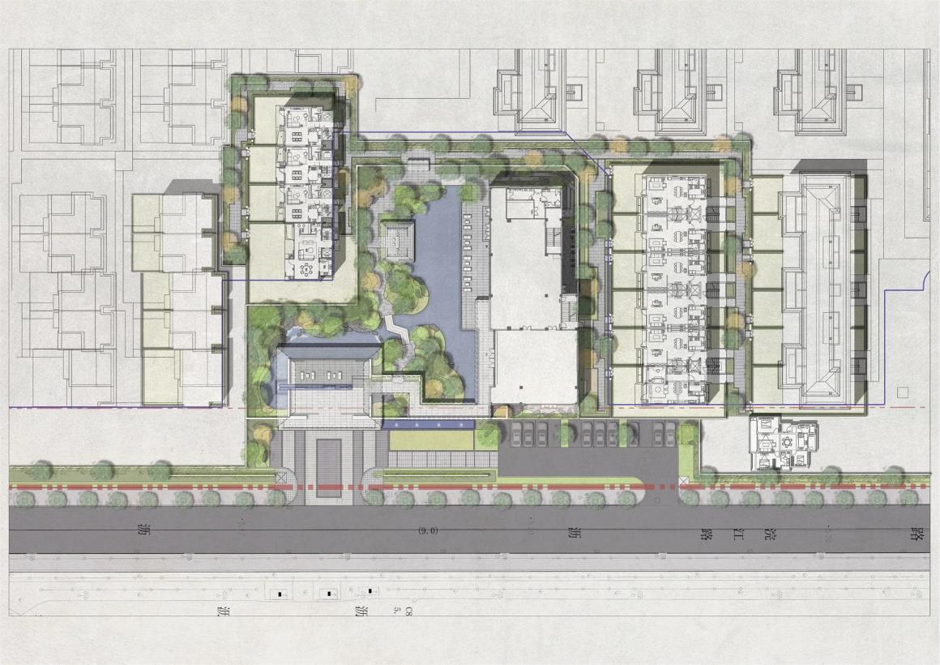

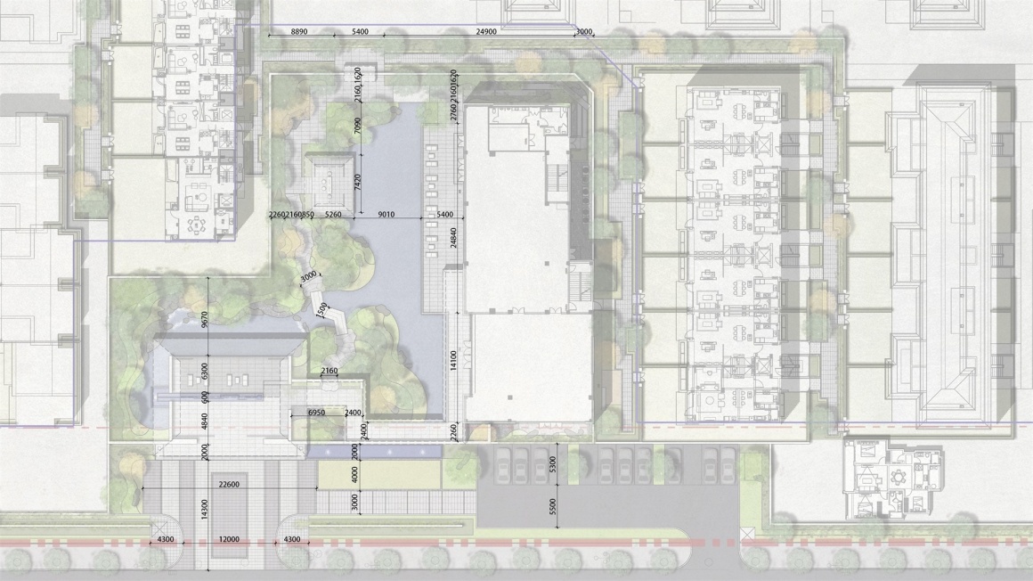
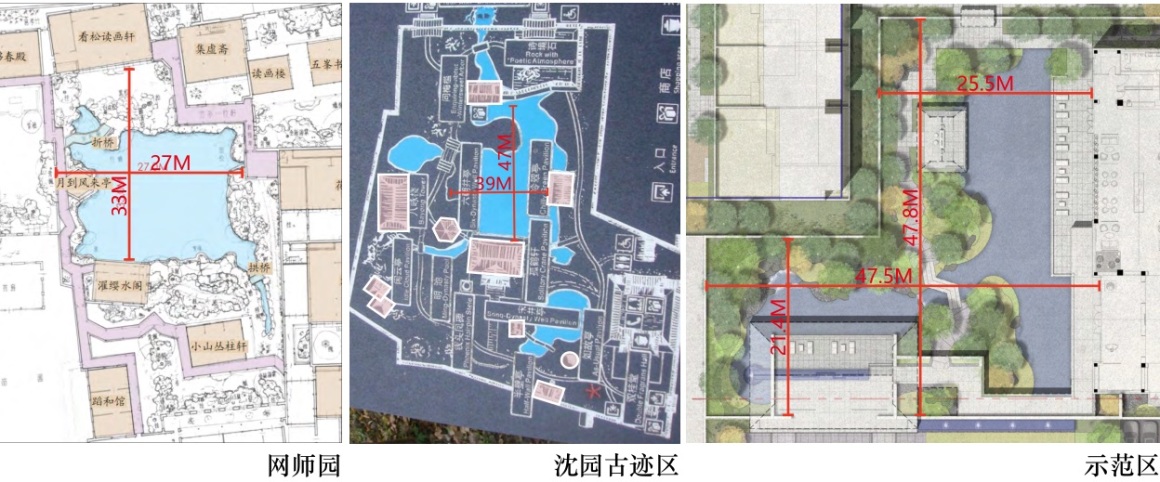
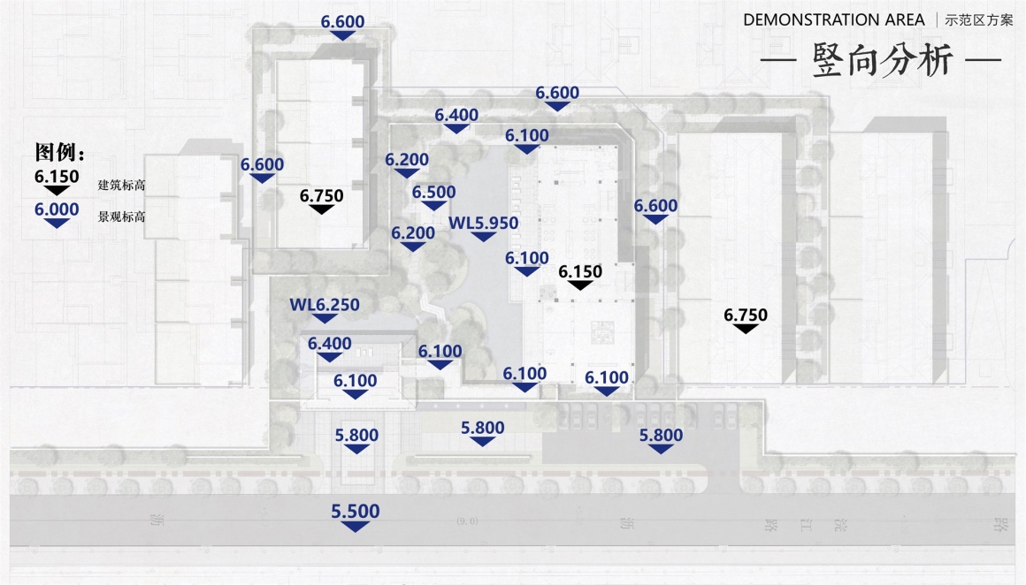
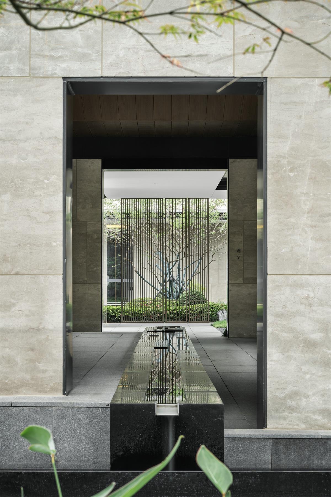
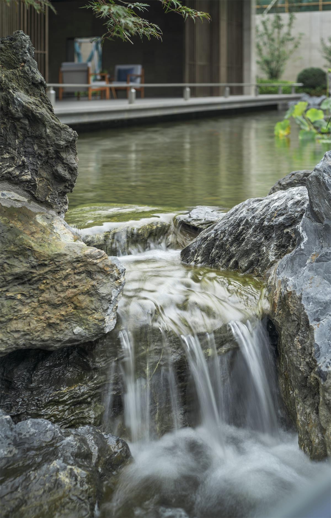

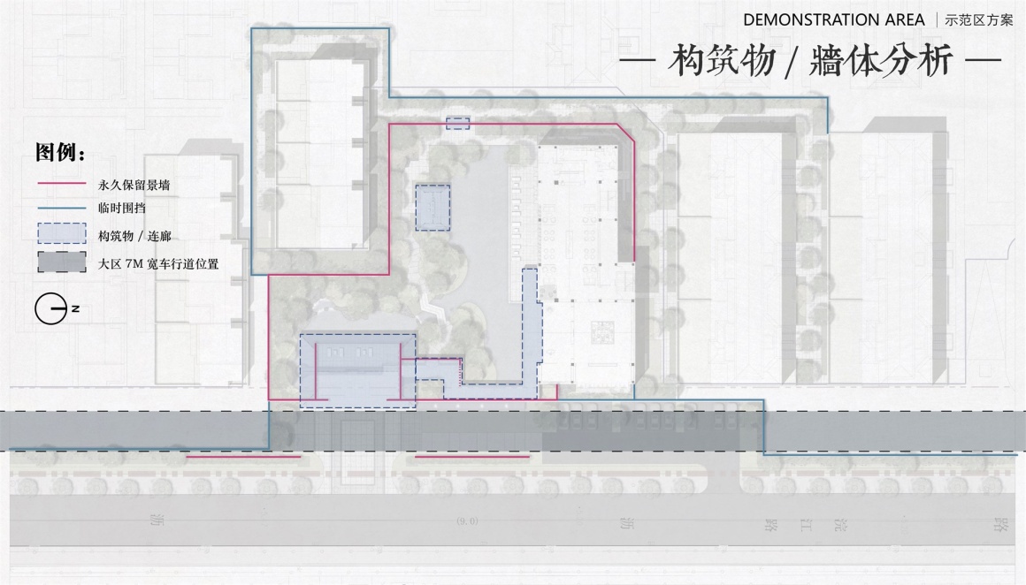
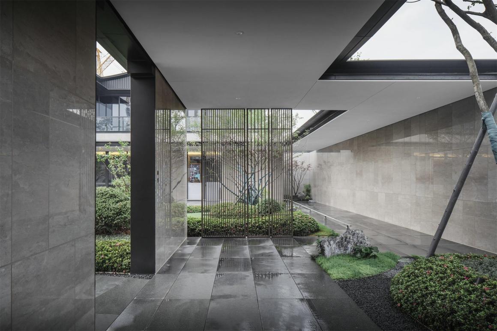
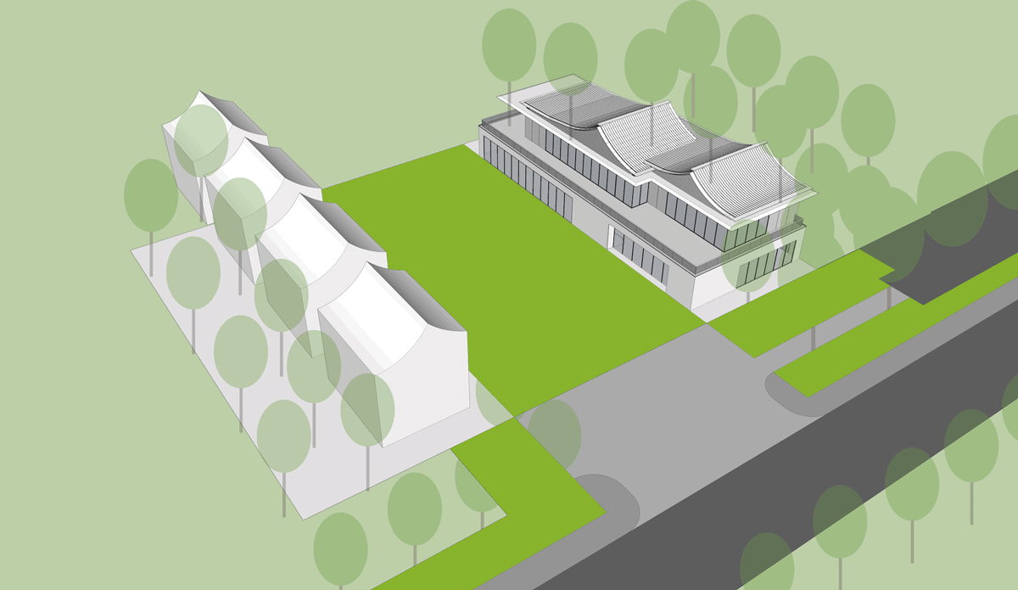
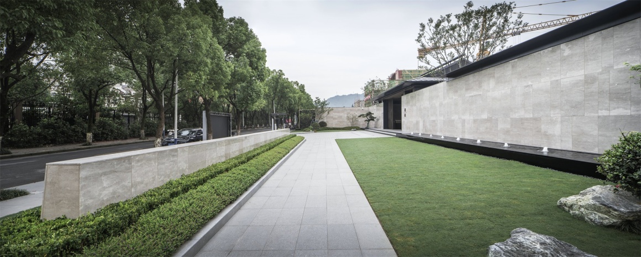
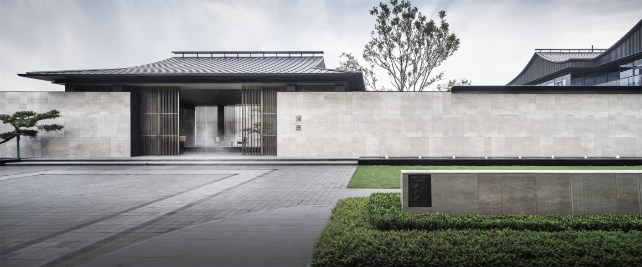
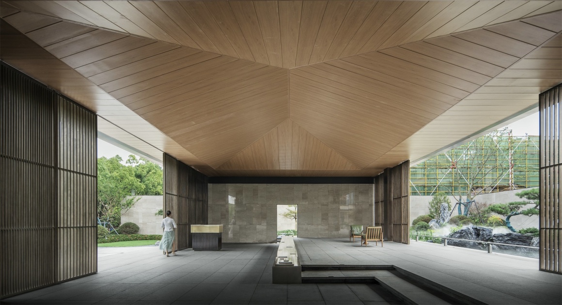

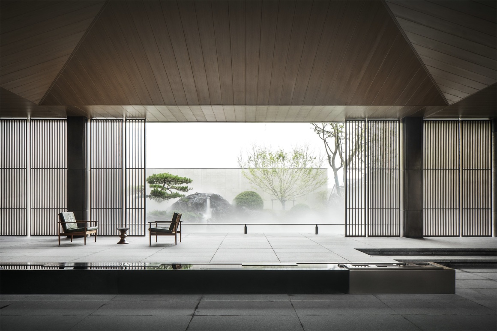


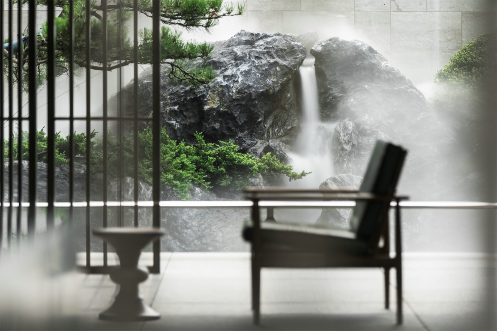

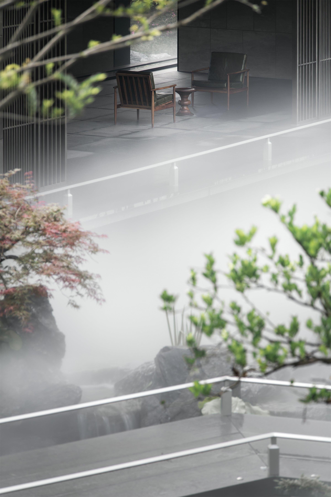
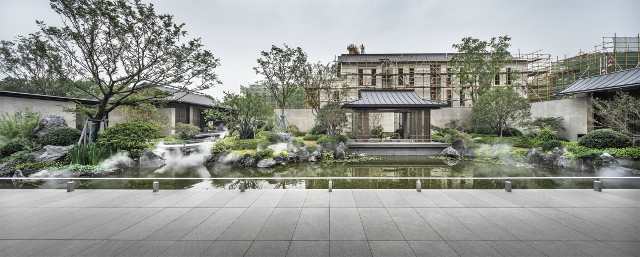
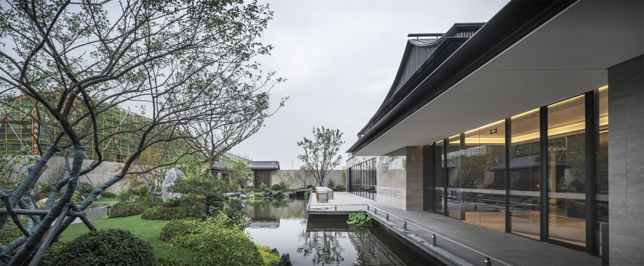
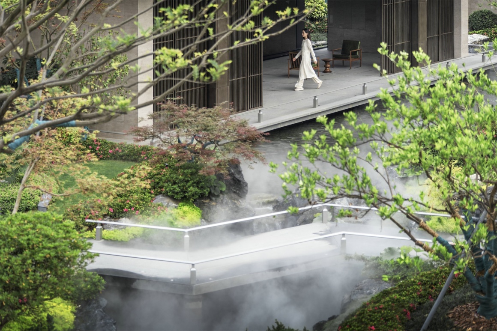
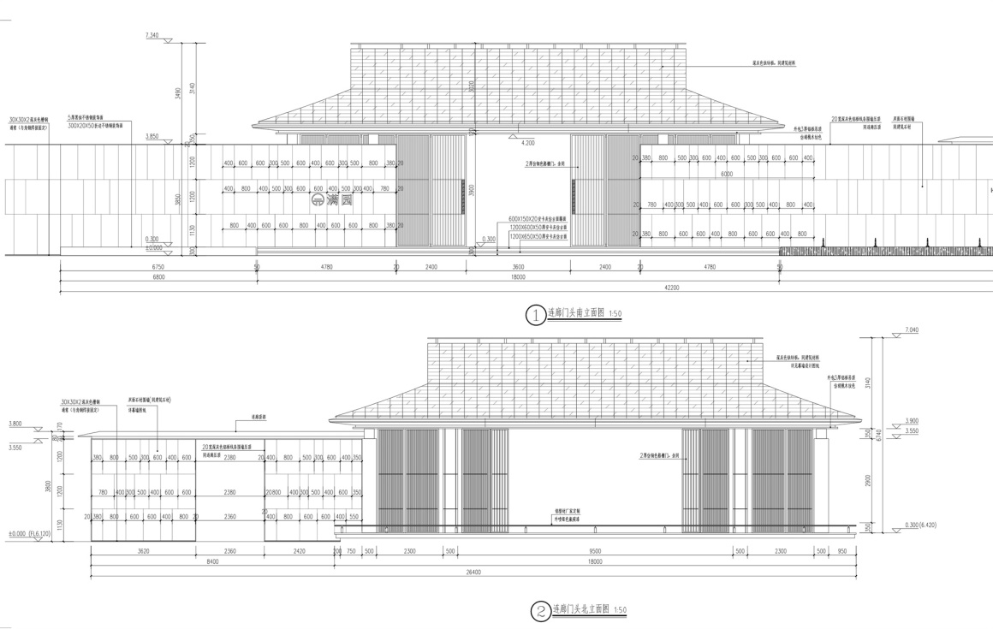
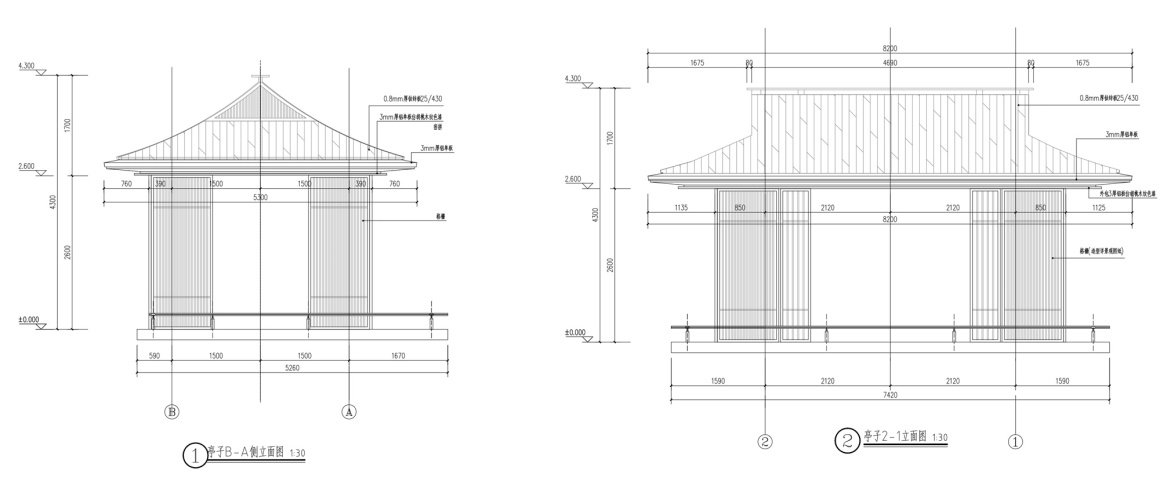
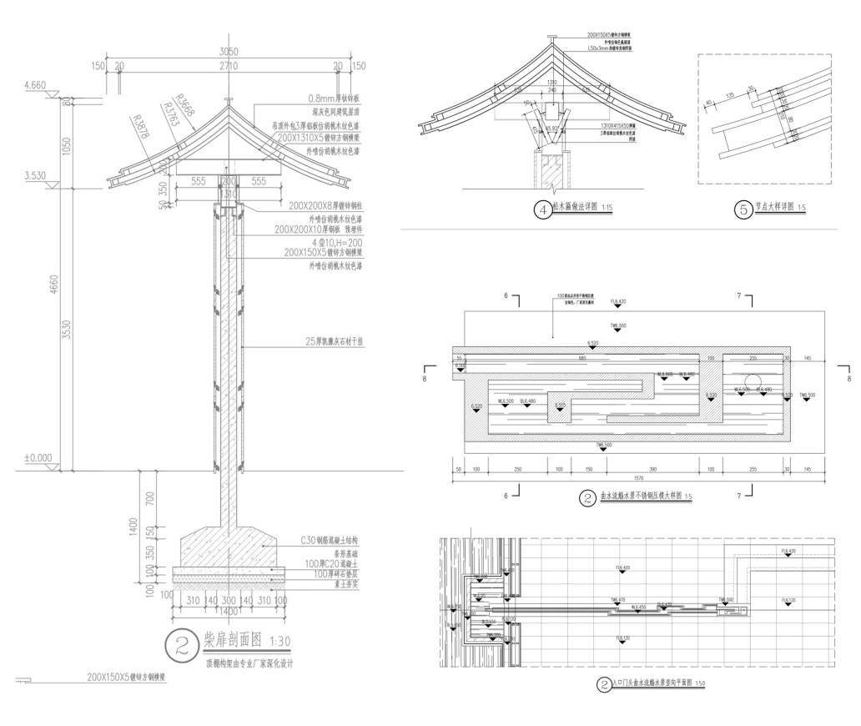

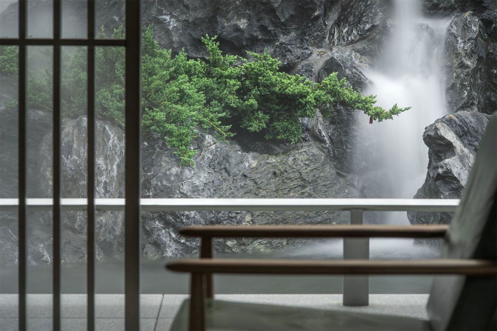


0 Comments