本文由 line+建筑事务所 授权mooool发表,欢迎转发,禁止以mooool编辑版本转载。
Thanks line+ studio for authorizing the publication of the project on mooool, Text description provided by line+ studio.
line+建筑事务所:互联网时代,在功能性、美观性、经济性之外,建筑的媒介性也是一股不可忽视的力量,因此在东西门村活化更新项目中,我们尝试跳出传统建筑设计范畴,与特定社会语境和政策相结合,整合上下游资源,架构一套从策划设计到建设、运营、传播的项目运作流程,摸索一种以设计为引擎的创新开发模式,让建筑师成为各个领域间的枢纽和链接,从而实现从“赋形者”到“赋能者”的角色转变。
——孟凡浩
line+ studio:In the Internet era, in addition to functionality, aesthetics and economy, the mediating role of architecture is also a force that cannot be ignored. Therefore, in Dongximen renewal project, we try to jump out of the category of traditional architectural design, combine with specific social context and policies, integrate upstream and downstream resources, construct a whole set of project operation process from planning and design to construction, operation and communication, and explore an innovative development mode with design as the engine. Let architects become the hub and link between various fields, and realize the role transformation from “designer” to “enabler”.
——Meng Fanhao


泰山,自古以来便是中国五岳之首。“凭崖揽八极,目尽长空闲。”在李白的诗句中,泰山吐纳世间之气,极尽万物美景。隶属于泰安市的东西门村位于泰山余脉九女峰脚下,毗邻神龙大峡谷,四面环山,有着俯瞰峡谷沟堑、远望山峦诸峰的广阔视野。自然的壮阔景象却也成为了乡村发展的天然屏障。近年来,因交通闭塞、土地贫瘠等问题,东西门村逐渐沦为省级贫困村。村子里的年轻人大多被迫背井离乡,只留有老人驻守,空心化日趋严重,村子曾经的繁荣兴旺不复存在。事实上,在泰安九女峰片区,类似情况的村落还有十几个,而东西门村则是其中位置最为偏僻、发展挑战最大的。
Mount Tai has been the first of the Five Great Mountains of China since antiquity. “Leaning against a cliff, I overlook all eight directions. All my eyes can see is calmness.” In the words of the famous Chinese poet Li Bai, Mount Tai exhales the breath of the world and offers the most beautiful scenery on earth. Located at the foot of the mountain’s Peak of the Nine Maidens, or Jiunvfeng in Chinese, Dongximen Village is surrounded by mountains on all sides. Adjacent to the Shenlong Canyon, this village administrated by Tai’an City offers panoramic views of the gorge and the mountain peaks in the distance. Yet, this magnificent natural scenery actually acted as a barrier to Dongximen’s development. Its isolation, and the barrenness of the land caused the village to gradually lose touch with general economic progress. The village’s young people had left to work in the city, and only the elderly remained. This common phenomenon of hollowed-out rural communities had further aggravated the village’s decay. There are dozens of villages in the Jiunüfeng area of Tai’an that share the same fate, yet Dongximen was the most remote, and also faced the greatest challenges to its development among other poverty-stricken villages in the province.

在上位乡村规划中,希望以文旅为切入点,将九女峰十九个村整体打造成集田园文旅、康养度假、高效农业、研学游学于一体的乡村生态旅游度假区,其中东西门村的改造后业态被定位为高端度假民宿,但由于并没有太多增量用地指标,设计范围被限制在现有的宅基地内。场地为典型的坡地村落,植被茂密,一条小河穿过其间,登至村落山顶,可遥望泰山,尽揽壮阔景色。项目启动之初,地块内已经没有村民居住,只留下十二组石屋,以及一些残破的石头墙壁和少量曾被作为猪圈使用的生产用房,有的为近期新建,有的已有多年的历史。
In the planning, the design takes cultural tourism as the starting point to transform the 19 villages into a rural eco-tourism resort integrating pastoral cultural tourism, health and recreation, high-efficiency agriculture, and study tours. And Dongximen Village after renovation will be a high-end holiday home stay. However, since there are not many incremental land indicators, the design scope is limited to the existing homestead. The site is a typical sloping village with dense vegetation. A small river runs through it and reaches the top of the village, commanding the magnificent scenery of Mount Tai in the distance. When the project started, there were no villagers living on the site, leaving only a dozen groups of stone houses, some broken stone walls and a small number of production houses that had been used as pigsties, some newly built and some years old.
▽改造后的村落肌理 Village texture after renovation

▽东西门村改造前后对比 Dongximen Village before and after
设计首先面对多重挑战——如何将存量宅基地及集体建设用地有效利用?如何为贫困村引流,产生经济效益,使其可持续发展?我们提出双线并行的设计策略,一是做针灸式的改造,在保持宅基地边界不变的情况下,以存量建筑的空间激活和原有环境的生态修复为切入点,从而实现旧村落的新生,二是通过建立公共空间来激发可以引流的媒体效应。我们将场地内现有宅基地改造更新为度假酒店,利用少量的集体建设用地指标打造一组具备媒体引流效应的公共建筑,兼顾酒店的公共配套。
Facing multiple challenges-How to make effective use of stock housing land and collective construction land? How to attract traffic in poverty-stricken villages, produce benefit, and make it develop sustainably? We propose a double-line parallel design strategy. The first is to carry out acupuncture-style renovation. With the homestead boundary unchanged, the space activation of the existing buildings and the ecological restoration of the original environment are taken as the starting point to realize the renewal of the old villages. The second is to stimulate the media effect for attracting traffic through the establishment of public space. The existing homestead in the site will be transformed and updated into a resort hotel, and a group of public buildings with media effect will be built by using a small amount of collective construction land indicators, while giving consideration to public supporting facilities of the hotel.

村落的更新 The Renewal of the Village
东西门村旧建筑所遗留的传统石墙,来自村内石头匠人娴熟的手工技艺,而设计的首要问题,便是如何处理这些石墙,毛石墙不仅是乡村风貌的重要特征,同时也是乡村肌理最重要的痕迹所在,因此我们的设计深化及材料运用均围绕石墙展开。设计前期仔细地测绘了现场留存的石屋和石墙,选择质量比较好的部分进行标注和保留。由于质量问题无法保留的石墙,也将石头堆放保存,再按照原来的位置重建。我们将这些旧的石墙视为“锚固”新建筑的重要依据,这样,新与旧,自然而然的有了一种延续与传承。
The traditional stone walls left over from the old buildings in Dongximen Village are the result of the skilled craftsmanship of the stone craftsmen in the village. The big problem of design was what to do with the stone walls. The rubble stone wall is not only an important feature of the rural landscape, but also the most important trace of the rural texture. Therefore, our design deepening and material application are all around the stone wall. At the early stage of the design, the stone houses and walls on the site were carefully mapped, and the parts with good quality were selected for annotation and reservation. The stone walls that could not be retained due to quality problems were also stacked and stored and rebuilt in their original position. We regard these old stone walls as an important basis for “anchoring” the new building, so that the new and the old naturally have a kind of continuity and inheritance.
▽保留的毛石墙 Preserved stone wall
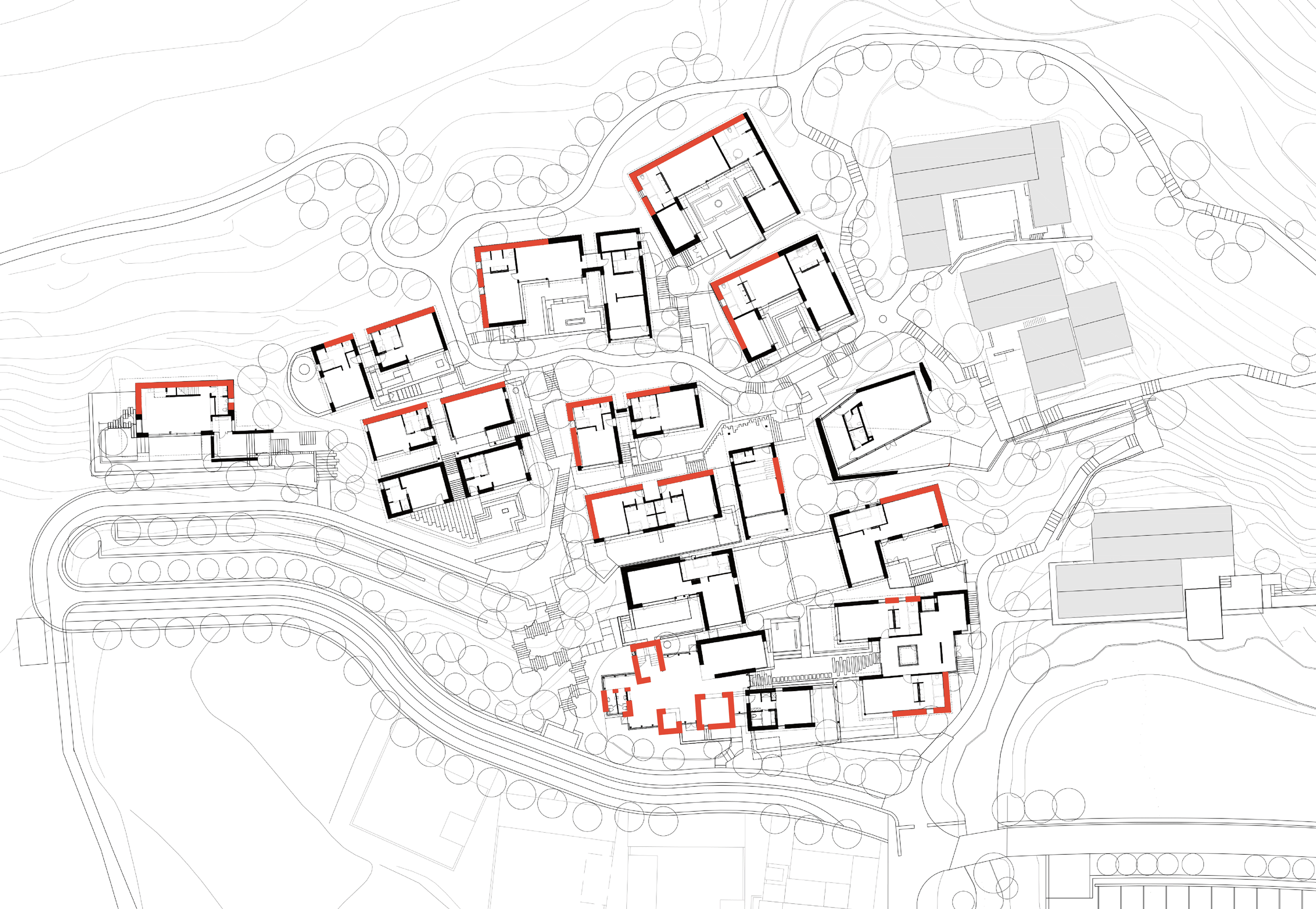

石构建筑的特点是墙体厚重、保温性能好,但也有材料浪费大、防水性能较差、抗震效果不佳的缺点。现场完全按照旧的石屋做法已无可能。我们在设计中将原来毛石墙体的承重作用去除,转化为围护结构,这样,原来承重的石墙获得了形式上的自由,得以充分的展示材质本身。毛石墙的内侧增加了砌块墙体,砌块墙体与毛石之间依次加入保温层、防水层、保护层,以提高新建筑的热工性能,保证新建筑满足现代的使用要求。
The stone construction is featured with thick wall and thermal insulation performance. But there are also shortcomings like material waste, poor waterproof performance and poor seismic effect. It was impossible for the site to follow the old stone house completely. In the design, the load-bearing effect of the original stone wall is removed and transformed into the envelope structure. In this way, the original load-bearing stone wall is free in form and can fully display the material itself. Block walls are added to the inside of the stone wall. The insulation layer, waterproof layer and protective layer are successively added between the block wall and the rubble stone to improve the thermal performance of the new building and ensure that the new building meets the requirements of modern use.
▽标准墙身大样Standard facade


新的建筑则以钢框架的形式植入旧的毛石墙中。仔细考虑了现场的施工条件后,我们选择了建材市场上最常见的工字钢作为主要建材。梁和柱均采用200×200毫米的工字钢,檩条则采用100×148毫米的工字钢,便于现场采购及加工。同时在设计中仔细设计了框架的组合和材料的交接,主体的框架采用刚接,檩条与主体框架采用搭接。
The new building takes the form of a steel frame inserted into the old rubble walls. After carefully considering the construction conditions of the site, we chose the most common building materials I-beam as the main building materials. Beam and column are made of 200×200 I-beam, purlin is made of 100×148 I-beam, easy to purchase and process on site. At the same time in the design we carefully designed the frame combination and material connection. The frame of the main body is rigidly connected, and the purlin is overlapped with the main frame.
▽工字钢框架的植入 I-beam frame

这种框架体系可以根据不同的宅基地,灵活地采用I型,L型,U型等布局,很好的应对了复杂的宅基地和场地特征。小尺度的框架成了廊,大尺度的框架便成了房间。这种由原型框架生成单体,再生长为整体的方式,与传统聚落的构成方式完全一致。
This framework system can flexibly adopt the line-shaped, L-shaped and U-shaped layouts according to different homesteads, which can well respond to the complex homestead and site features. The frame of small scale became a corridor; the frame of large scale became a room. This way of generating individual volume from prototype framework and then growing into whole is completely consistent with the formation mode of traditional settlements.
▽十二个院子的空间组织和功能排布 The spatial organization and layout of the twelve courtyards

这种框架体系在施工过程中也取得了非常好的效果,清晰简单的结构体系不仅节约了造价,同时也让施工人员能够准确的理解设计者的意图,将现场施工犯错的空间控制到最小。
This frame system has also achieved very good results in the construction process. The clear and simple structural system not only saves the cost, but also allows the construction personnel to accurately understand the designer’s intention, and minimizes the space for making mistakes in the field construction.

一、二、四号院:现存建筑为新建的石屋。设计保留了部分毛石墙体,梳理了建筑和场地的关系。一号院的建筑围绕原有的树木形成内庭院,二号院和四号院则形成L型的围合院落。
Courtyards No. 1, 2 and 4: The existing structures are newly built stone houses. The design preserves part of their rubble walls and organizes the relationship between the buildings and the site. Courtyard No. 1 is formed around a tree, while courtyards No. 2 and No. 4 form an L-shape.
▽一号院子生成图 Generation diagram
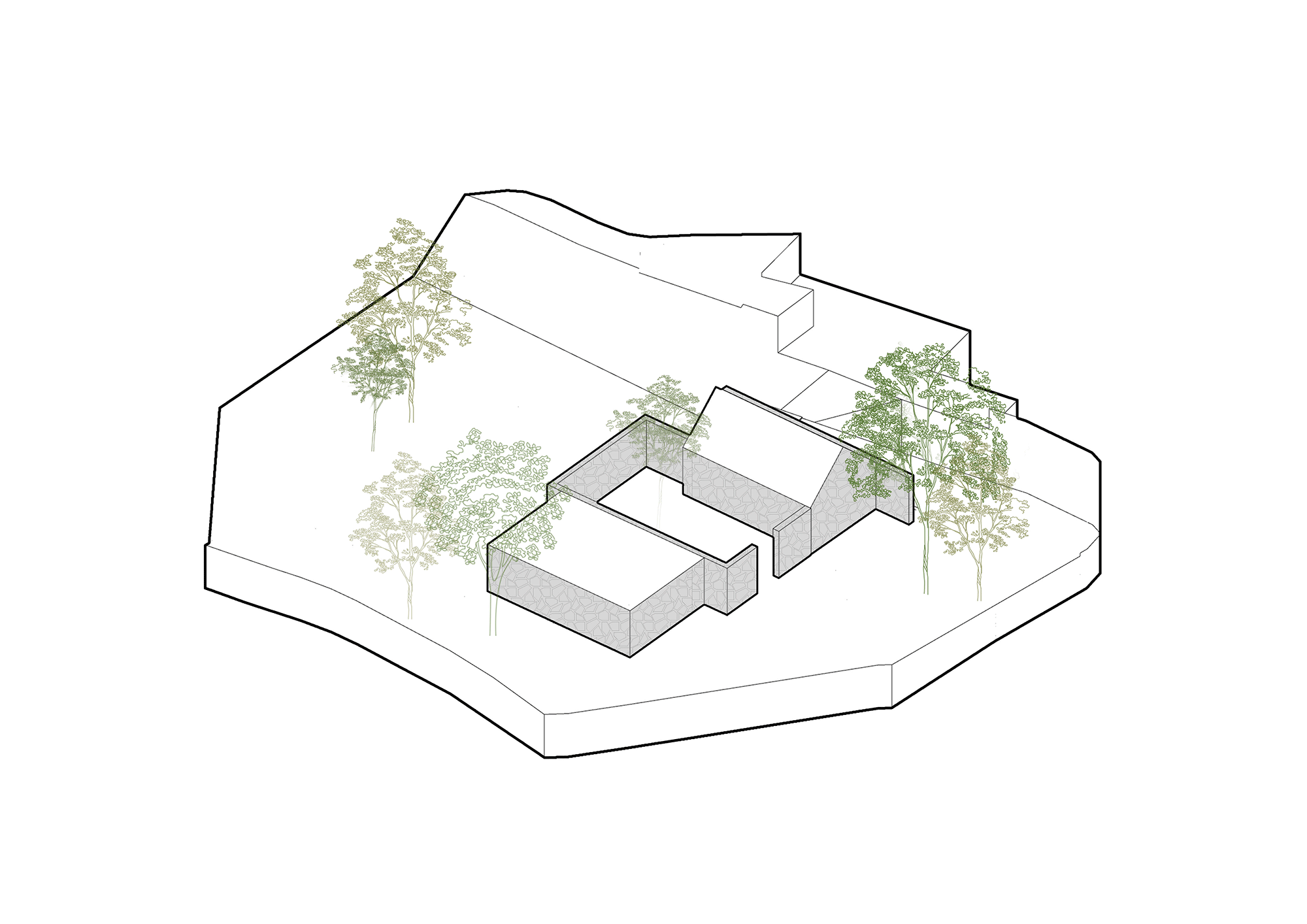
▽一号院子入口

三号院:现存一些体量较小的石屋为过去的仓储生产辅助用房。设计利用现存的毛石体量,在其之间植入了玻璃盒体连接,每一个石头盒体分别承载卫生间、卧室等功能,玻璃盒体为儿童玩乐的游戏共享空间。
Courtyards No. 3: The existing stone houses of smaller size were auxiliary houses used for the storage and production regarding the old dwellings. The design takes advantage of the existing rubble stone volumes, and inserts glass box connections between them. Each stone box contains functions such as toilet and bedroom, while the glass box is a shared space for children to play games.
▽三号院子生成图Generation diagram

▽三号院子剖透视 Section of Courtyard No.3

▽三号院子内部空间 Interior of Courtyard No.3



五号院:现存建筑共有两部分,南北平行布置。南边为长条形农民新建石屋,但长度过长。设计将旧的体量打断为两部分,西侧保留I字型布局形成两间客房,东侧则结合地形置入竖向体量,在底层区域建立服务客房的公共空间,并依据高差走势在内部设置大台阶形成更为丰富的室内空间层次。
Courtyard No. 5: The existing building had two parts arranged parallel to each other, running north to south. The south side hosted a new elongated stone house built by the farmers, but it was too long. The design breaks up the existing volume and divides it into two parts. The building on the west side retains its original linear layout, forming two guestrooms. On the east side, a vertical volume is inserted in line with the topography to create a public space on the ground floor that serves the guestrooms. Additionally, large steps are set up inside according to the terrain to form a multi-layered and multifunctional interior space.
▽五号院子生成图 Generation diagram

▽五号院子 Courtyard No.5


六号院:六号院靠近上山的主要道路,由此功能定义为会议聚会空间。考虑到功能的差异性,以金属铝板为材料,以“折叠”作为设计概念,形成墙、屋面和栏板的连续性整体,并与化解场地高差的台阶融合,整个建筑表皮呈现出轻薄的折纸效果。
Courtyard No. 6: The plot is located close to the main road leading up the hill, so it was decided that it would function as a gathering space. Considering its different purpose, and based on metal plates as the main material, the design concept of “folding” was adopted to form a continuous entity of walls, roofs, and railings. It is also blended with the steps to resolve the height difference of the site, giving the whole building exterior a light origami look.
▽六号院子生成图 Generation diagram
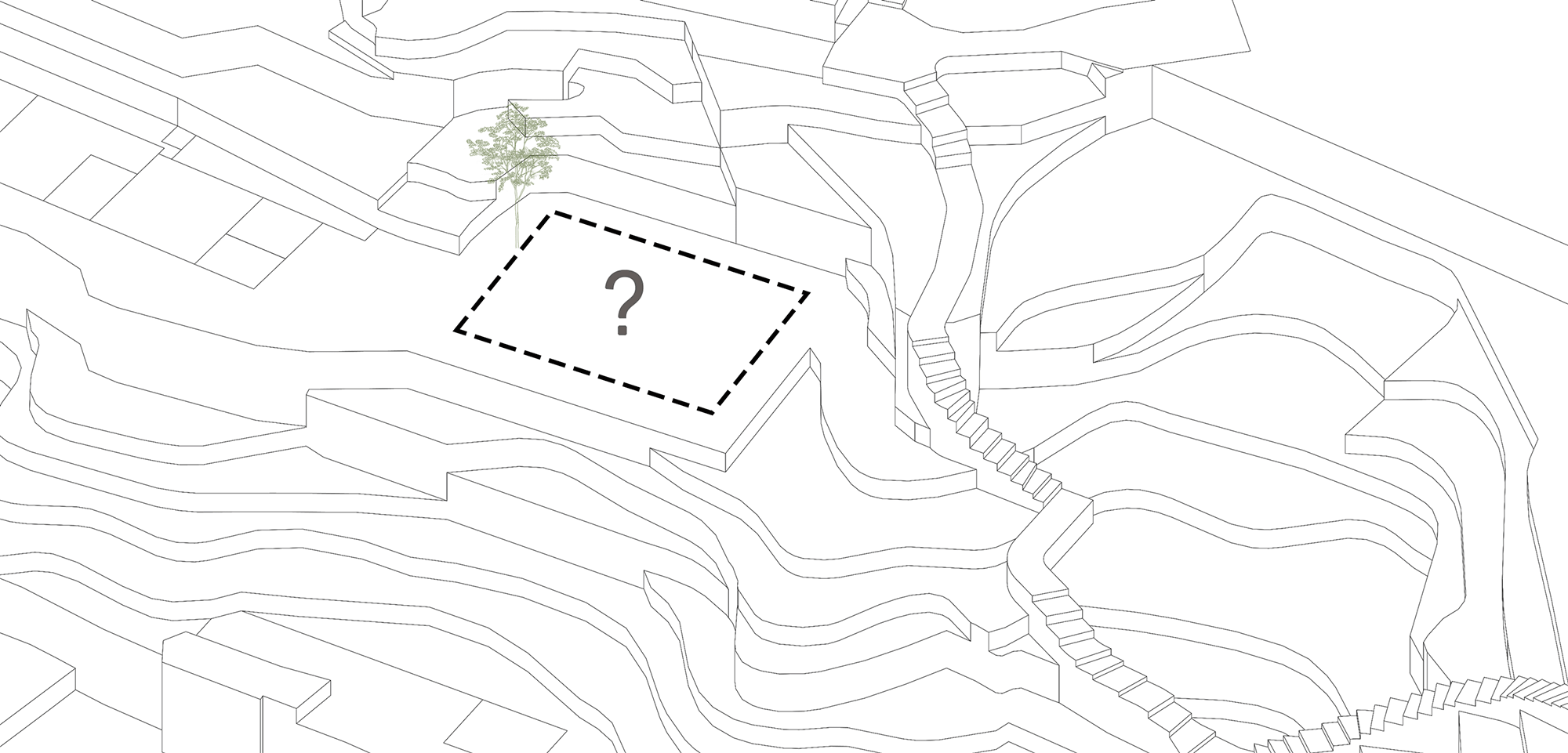
▽六号院子 Courtyard No. 6

七、八、九号院:现存建筑均为围合布局的老民居。新建筑顺应旧的建筑肌理及空间形态,三面围合,在原有空间逻辑上增减体量,形成室内外融合、高差变化的院落空间。其中八号院基地上的古树被完整保留,建筑框架灵活地围绕其四周展开,退让之间形成庇护于树荫下的庭院及功能整合的内部空间。
Courtyards No. 7, 8 and 9: The existing buildings were all old residential houses with an enclosed layout. The new buildings follow their architectural texture and spatial form, enclosing a central courtyard by adding and subtracting volumes from the original spatial logic. These courtyard spaces integrate indoor and outdoor areas and changes in elevation. The ancient trees on the site of courtyard No. 8 are also left untouched. The structural framework is flexibly expanded around it, thus creating a courtyard under the shade of a tree and a multifunctional internal space.
▽八号院子生成图 Generation diagram
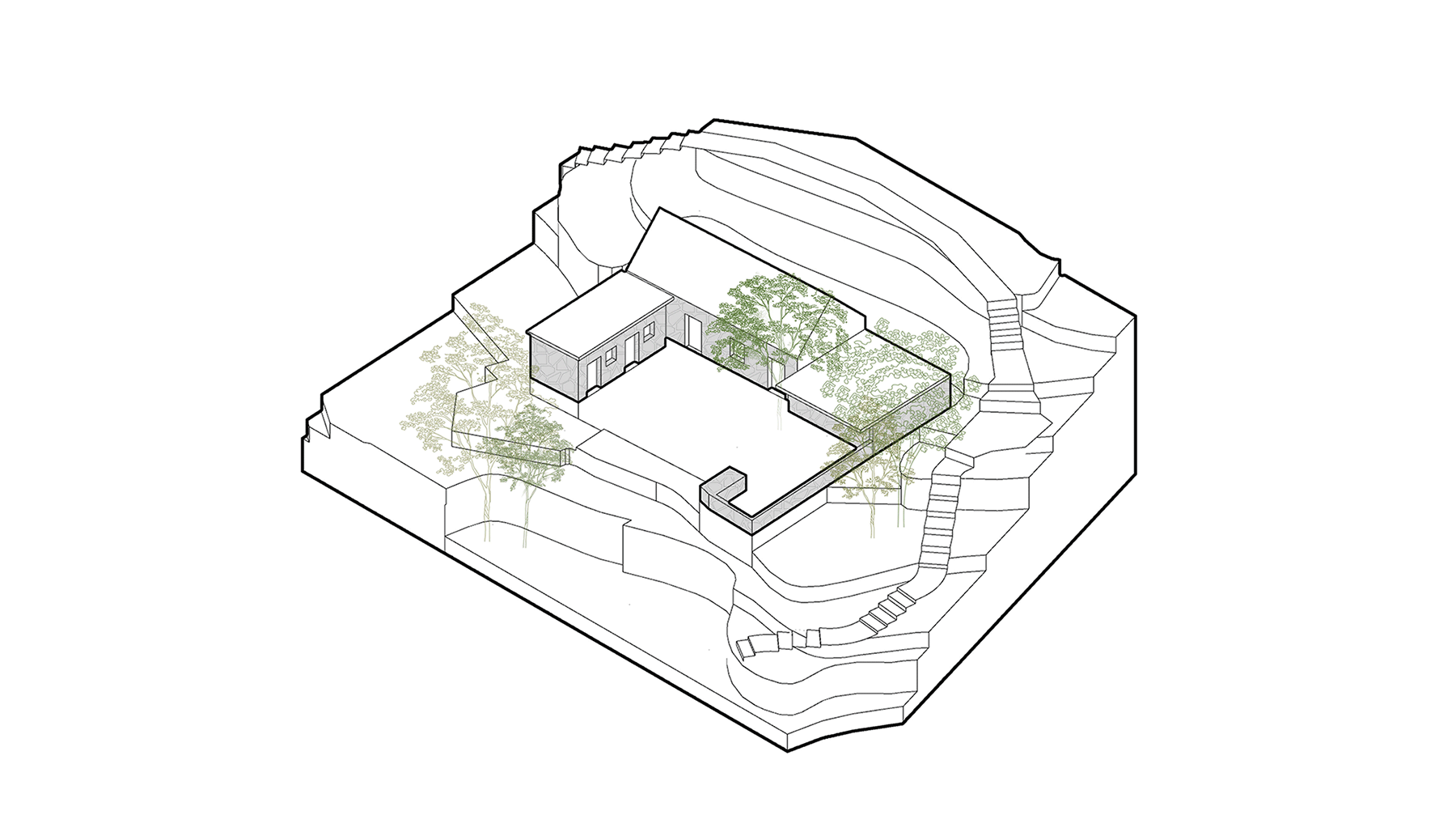
▽八号院子 Courtyard No. 8


▽八号院子内部空间 Interior of Courtyard No. 8

十号院:现存建筑为L型布局,设计顺应原空间格局,采用与五号院类似的L型围合庭院。沿地势创造拾级而上的入口关系,形成高于坡面的室外平台,与远山形成一种对话关系。
Courtyard No. 10: The existing building had an L-shaped layout. The design follows the original spatial pattern and adopts an L-shape similar to that of courtyard No. 5 to envelop a courtyard. The entrance ascends along with the terrain, forming an outdoor platform rising above the slope and thus forming a dialogue with the distant mountains.
▽十号院子生成图 Generation diagram
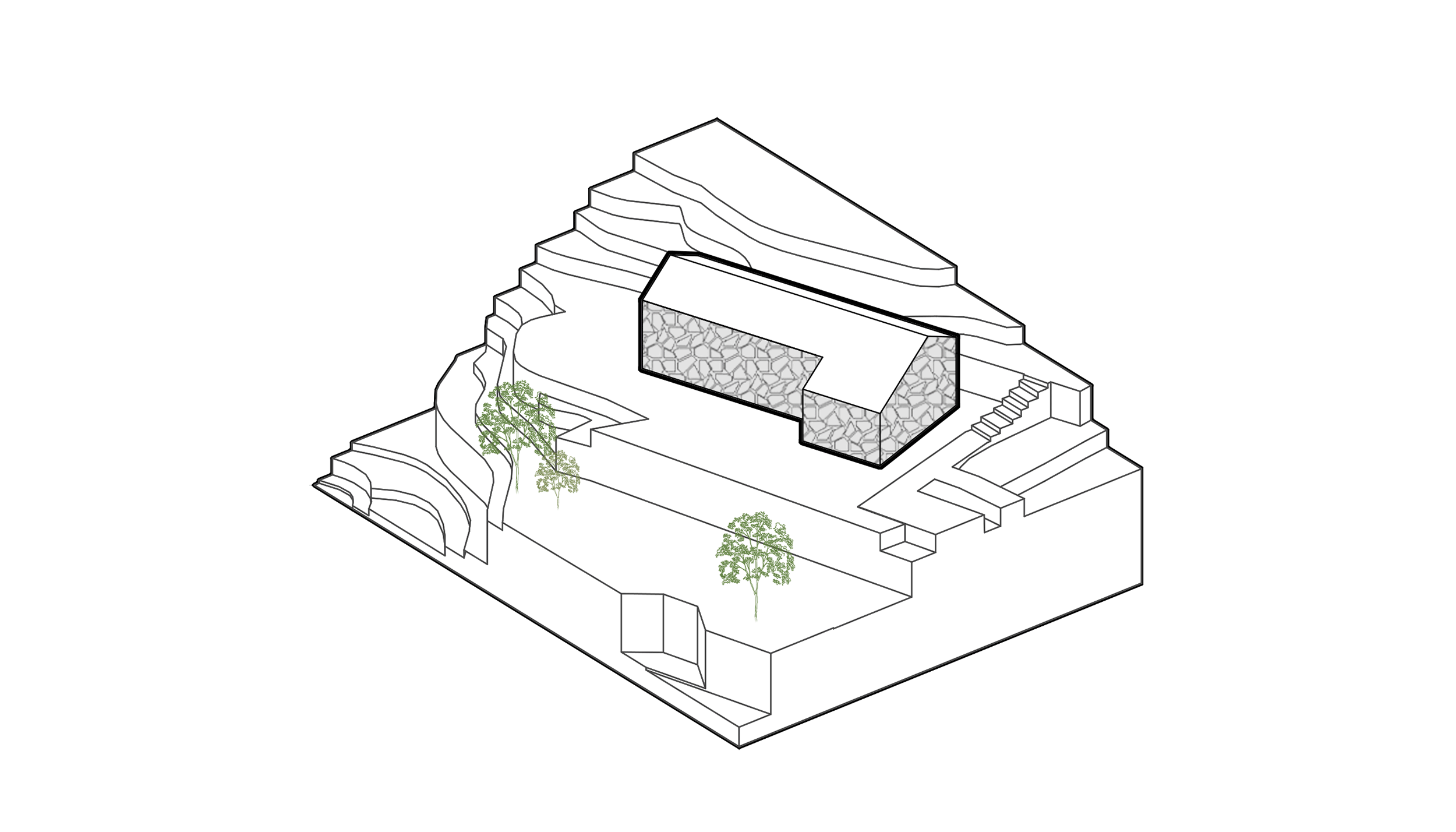
▽十号院子内部空间 Interior of Courtyard No. 10

十一号院:原建筑呈南北两条布局,前后有三米的高差。设计保留了原有的空间布局,调解了前后建筑的视线高差,而局部屋顶的放大也提供了新的公共空间及屋顶平台。
Courtyard No. 11: The existing buildings were constructed in recent years, with a north-south alignment and a 10-foot (3-meter) height difference between the front and back rows. The design preserves the spatial layout of the original buildings and resolves the height difference between the front and rear buildings. The partial enlargement of the roof provides a new, shared public space and roof terrace.
▽十一号院子生成图 Generation diagram
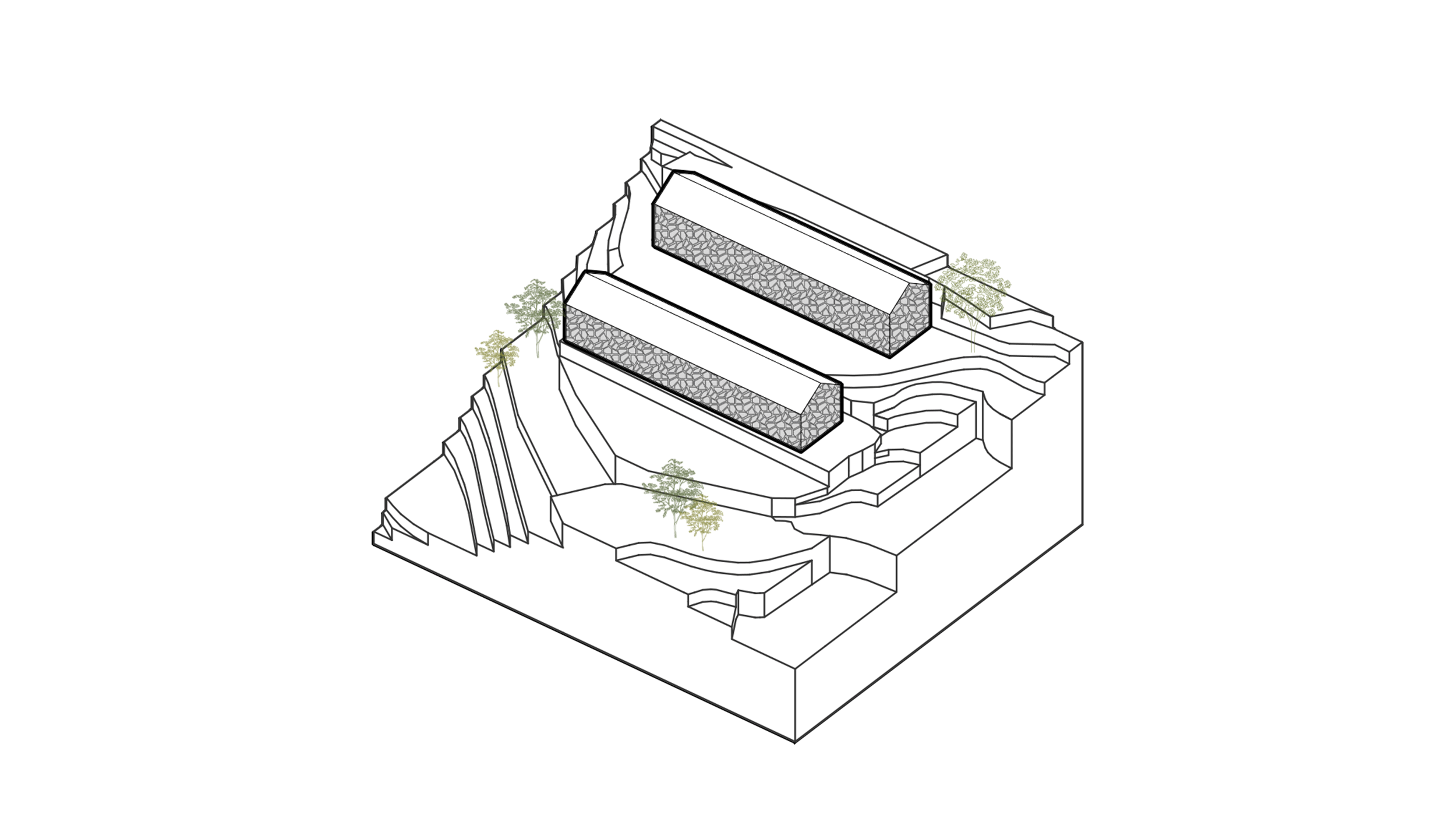
▽十一号院子 Courtyard No. 11

十二号院:十二号院位于整个场地的最西侧,考虑其相对独立的地理位置,设计将其定位为独栋客房。现存建筑的旧民居已破败不堪。新建筑保留了老建筑的毛石墙,植入二层的钢结构双坡屋顶体量,并对坡屋面简化做法,采用平板水泥瓦,建筑通过轻盈的玻璃界面与粗粝的毛石墙形成对比。
Courtyard No. 12: The plot is located in the westernmost area of the project site. Given its relative isolation, the design turns it into a stand-alone guesthouse. The existing structure was an old residential building that had fallen into a state of disrepair. The new building retains the old rubble walls and inserts a two-story steel structure with a gable roof.
▽十二号院子生成图 Generation diagram
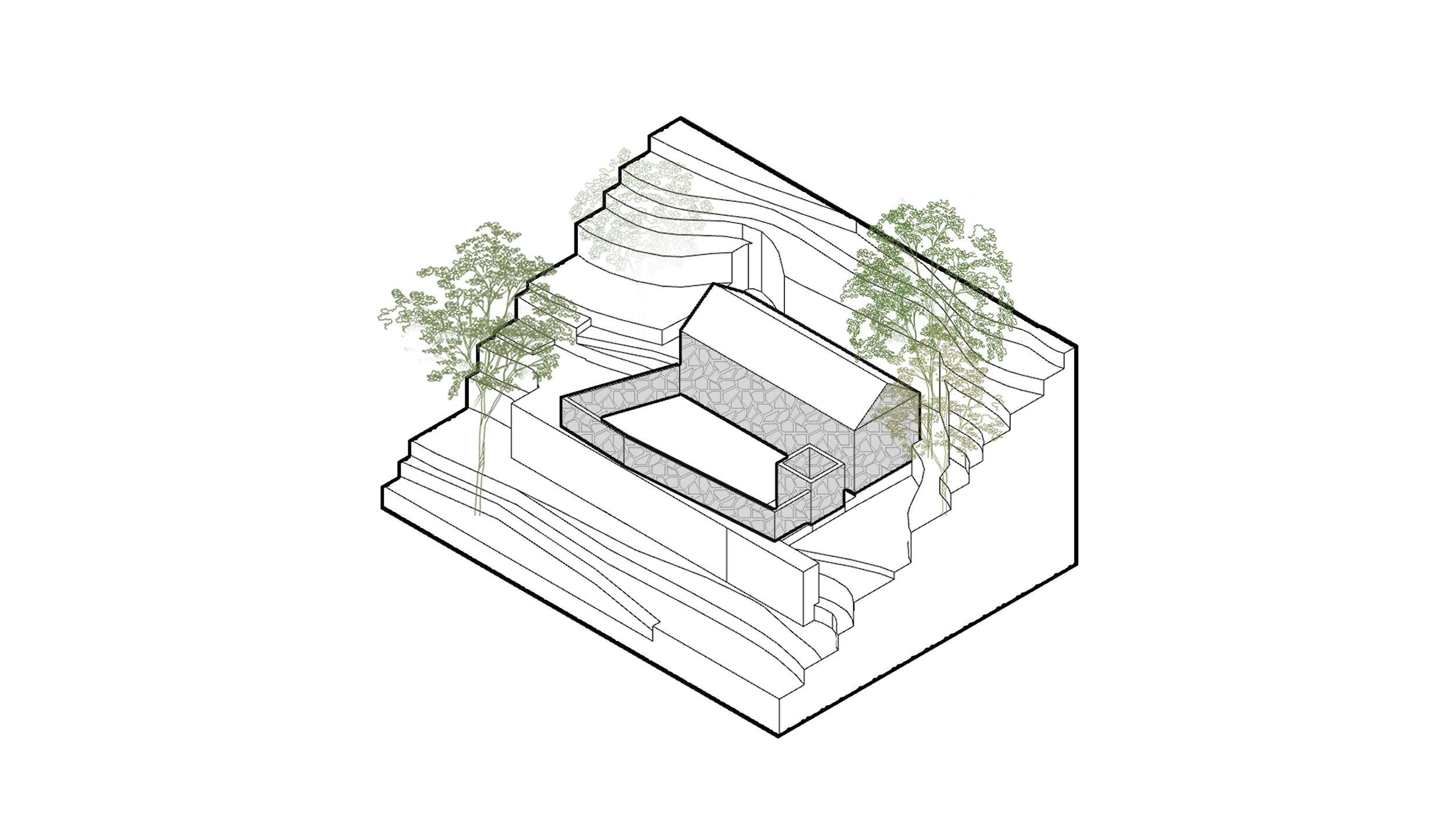
▽十二号院子 Courtyard No. 12


有别于其它院子的锚固于大地的稳重之势,十二号院子以轻盈的姿态在二层悬挑出了大面积的L型转角灰空间,与环境中的原始树木相融合,与自然相对话。
The sloping roof is covered with simple, flat cement tiles. Courtyard No. 12 presents itself as a lighter structure with a large L-shaped gray space overhanging the second floor, which blends in with the surrounding native trees to converse with nature.
▽十二号院子内部空间 Interior of Courtyard No. 12:





室内设计将客房的必备功能均整合成体块,作为分隔空间的置入物,保证整体空间的流动性并丰富了空间的层次感。素色的混凝土肌理和纯粹的几何形体,温润的木质家具和野趣的自然山景,静谧舒适而惬意。
The necessary functional modules of the guest rooms are integrated into blocks to separate the space, ensuring the fluidity of the overall space and enriching the sense of hierarchy. The plain concrete texture and pure geometric shape, the warm wooden furniture and the wild natural mountain view operates the atmosphere clam and comfortable.
▽ 室内功能体块化 Functional modules


贯穿在院落及其它新建筑之间的,则是迂回的步道与景观体验。我们试图将丰富多变的自然环境纳入动线设计中,通过身体的移动来强化对于场地所处聚落与环境的感知。从外部进入,来访者沿着木板桥和石板台阶,穿过散落在地的树林,经历爬坡、仰望、转折,最后登高,一睹北方山景,形成了从收到放、先抑后扬的叙事体验。
Between the courtyards and the new buildings, a meandering walkway and landscape experience is created. It is aimed to incorporate the rich and varied natural environment into the design of the footpaths, enhancing the perception of the settlement and the environment through the motion of the body. Coming from the outside, visitors walk through scattered forests along wooden bridges and stone steps; they climb, look up, turn, and finally ascend to the top to catch a glimpse of the natural wilderness to the north, forming a narrative experience from the beginning to the end, from low to high, and high to low.

大量充满旧村落痕迹的石材被重新用于铺设石板路、台阶、矮墙,继续记载新村落的生长。在植物的选择上,是在原生植物的基础上,通过补种沙朴、石楠、狼尾草等植物,共同构成了林相完整性和植物多样性。
A large number of stones showing traces of the old village are reused to pave stone paths, steps, and low walls, continuing to chronicle the growth of the new village. When it came to plant selection, the integrity of the forest and a diversity of plants are achieved by replanting Chinese hackberry, Chinese photinia, and Chinese fountain grass, to complement the large native trees on the site.

九女峰书房
Jiunvfeng Study
作为触发媒体引流效应的一组建筑,九女峰书房和泡池位于山坳的制高点,东临群山,背靠村落,驱车盘旋而上时便隐约可见。在北方多岩石裸露的厚重山峦之上,设计一处极具反差的“留白”成为了设计最初的设想。
As a building designed to attract media attention, the Jiunvfeng Study and Bubble Pool are located on the top of a scenic mountain ridge. With the mountains to the east and the village to the rear, the study can be spotted when driving up the sloping mountain road. Designing a highly distinctive “white space” on top of the exposed rugged mountains in the north was the core idea for the design.

建筑形体自上而下分为三部分:白色的“云体”、通透的玻璃以及厚重的毛石墙面基座。北侧直面峡谷山峰的通透界面,入口狭长的过道连通两端的咖啡区和阅读休息区,收放间模糊了建筑与自然的景观边界,给访客与读者置身山林之巅的错觉。
The building’s structure is divided into three parts from top to bottom: a white “cloud,” transparent glass, and a heavy rubble-wall base. To the north, it overlooks a permeable interface of canyons and peaks. The long and narrow path at the entrance connects the café and reading areas at either ends of the building, blurring the boundary between the structure and the natural landscape, giving visitors and readers the illusion of being on top of a mountain forest.


材料与构造的准确运用对于设计理念的形式表达同样重要。对于“云朵”这一概念的塑造,我们希望突出这样几个关键词:漂浮、轻盈、通透。在“云朵”轻柔的直觉认知与北方质朴硬朗的山野环境所产生的自然冲突中,给予人们轻松愉悦的直觉观感。由此,主体建筑选用了轻钢与膜结构体系,使设计得以依山就势,勾勒出轻盈的造型。
The accurate use of materials and structures is equally important for the form expression of the design idea. For the shaping of the concept of cloud flocculation, we hope to highlight the following key words: floating, light and transparent. In the natural conflict between the soft intuitive cognition of “cloud” and the simple and hard mountain environment in northern China, it gives people a relaxed and pleasant intuitive perception. The light steel and membrane structure system used in the main building has the characteristics of firmness, reliability and lightness, which enables the design to draw the thin and stretching shape with the natural curve on the top of the hill.
▽轴测分解图 Axonometric exploded diagram

装配式轻钢建造体系既满足建筑的形体需求,也得以在山地环境中快速精准地施工。直径150mm 的细钢柱支撑弧形圈梁,圈梁上搭建双层28 对拱形龙骨,这一序列尺寸渐变且排列密集的弧形龙骨,为内外双层膜的流畅张拉提供支持。
The study adopts the prefabricated light steel construction system not only to meet the physical requirements of the building, but also to be constructed quickly and accurately in the mountain environment. Steel columns that are 150 millimeters thick support a curved girder, on top of which twenty-eight pairs of arched double joists are erected. This sequence of gradually changing and densely arranged arc joists allows for the smooth application of the interior and exterior membranes.


九女峰泡池
Jiunvfeng Bubble Pool
如果说书房如同“云朵”,那么泡池则如散落村落山腰间的贝壳一般,回应漫山林杪与壮阔景象。行至村口,穿越依山势错落的客房,沿山间原石砌筑而成的小路拾级而上,纯白的泡池便显现于山林植被之中。
Similar to the Jiunvfeng Study, the Pool also serves as a medium to attract visitors. If the study is a “cloud” located at the top of the mountain, then the Bubble Pool and its supporting facilities are like shells scattered on the hillside of the village, echoing the vast and magnificent forest scenery. As one walks through the entrance of the village, past the guesthouses arranged along the hillside, and up the path made of local stones, the pure white Bubble Pool slowly emerges from the mountain’s vegetation.

九女峰泡池分为了更衣、海浴、健身三个区域,遂形成三处体量。西侧则为半室外的海浴,为确保泡池的流动与通透,无柱、无遮挡的纯净空间至关重要——由地面而起的纯白屋面造型舒张,朝深山方向悬挑出10米的距离,顺势将泡池空间庇护其下,营造其“生长”姿态的同时也可令身处泡池休憩的访客可最大化地直面自然景观。东侧为室内部分,以较为内敛的小巧弧形,包含了接待、更衣、沐浴、小型桑拿房等功能。
The Bubble Pool are divided into three areas: dressing rooms, sea-bathing section, and a fitness area, which contribute to three building volumes. To the west, sits the semi-outdoor sea-bath. To ensure the flow and permeability of the pool building, an unspoiled space without pillars and visual obstructions is essential. The pure white roof thus rises from the ground in an open and airy shape with a height of 32.8 feet (10 meters) and protrudes toward the distant mountains. Sheltering the pool area within, it takes on a “rising” posture to maximize the landscape views for visitors relaxing in the water. On the east side, lies the indoor area serving the pool, characterized by a smaller, more restrained arch shape. It hosts the reception, dressing rooms, showers, and a small sauna.


泡池的建造考虑了空间的纯粹与极简,施工过程平衡建筑与景观、室内的关系,构造与材料做到尽可能的简化。工厂预制的曲面钢龙骨实现大跨度悬挑为建筑主体框架,外覆保温层,加盖高可塑性、韧性和机械强度的不锈钢表皮,经过高精准的曲面拼缝与细致的打磨,从而为形成自由流畅的建筑形体。
The construction of the Pool takes into account the purity and simplicity of the space, balancing the relationship between the building, the landscape, and the interior, while simplifying the structure and materials as much as possible.

村落重生,赋新价值
Architecture as Agent
2020 年10 月,项目整体开放。九女峰书房与泡池迅速地借助网络,成为了热门“打卡点”,开业仅三月便创造单月营业额超百万元的纪录,九女峰书房单日最高营业额超五万元,而游客所带来的溢出效应也间接惠及了当地村民的生活与创业。九女峰的乡村振兴之路引发了广泛的社会影响力,包括央视一套《新闻联播》、CCTV共和国发展成就巡礼山东篇、学习强国等各类媒体均对其进行了报道,该项目被列为乡村振兴齐鲁样板省级示范区,成功打造了山东省乡村振兴的新名片。
When the whole project went into operation in October 2020, the Jiunvfeng Study and Bubble Pool quickly became a popular photo destination, thanks to the internet, just as the team had envisioned. Just three months after its opening, it created a record of a monthly turnover of over one million yuan, and the highest single-day turnover of Jiu Nufeng Study exceeded 50,000 yuan. The spillover effect brought by tourists also indirectly benefited the lives and entrepreneurship of local villagers. The practice of rural revitalization of Jiunvfeng has aroused extensive social influence, including CCTV’s News Network, CCTV’s development achievement tour of Shandong, and xuexi.cn. The project has been listed as the provincial rural revitalization model, which has successfully created a new business card in Shandong’s rural revitalization.


东西门村的活化更新,是一个根源复杂,集社会、资源、环境问题的多维度过程。从前期策划和规划,新空间的生成,到后期的产业导入和运营,本项目是典型的国有资本与当地政府合作,并在建筑设计的主导和组织下,与特定的社会语境和政策执行相结合,以设计推动乡村振兴的模式创新,为乡村赋能。
The revitalization and renewal of Dongximen Village is a multi-dimensional process with complex roots and social, resource and environmental issues. From the early planning, new building generating, to the later industrial introduction and operation, this project is a typical state-owned capital that cooperates with the local government. Under the leadership and organization of architectural design, combined with specific social context and policy implementation, the design promotes rural revitalization model innovation and empowers the countryside.
技术图纸 Drawings
▽总平面图Site plan

▽一号、二号院子平面图 Ground floor plan of Courtyard No.1 and No.2
▽三号、四号院子平面图 Ground floor plan of Courtyard No.3 and No.4
▽五号院子平面图(不同标高)Ground floor plan of Courtyard No.5
▽七号、八号院子平面图 Ground floor plan of Courtyard No.7 and No.8
▽九号、十号院子平面图 Ground floor plan of Courtyard No.9 and No.10
▽十一号院子平面图(不同标高)Ground floor plan of Courtyard No.11
▽十号、十一号院子剖面图Section of Courtyard No.10, 11
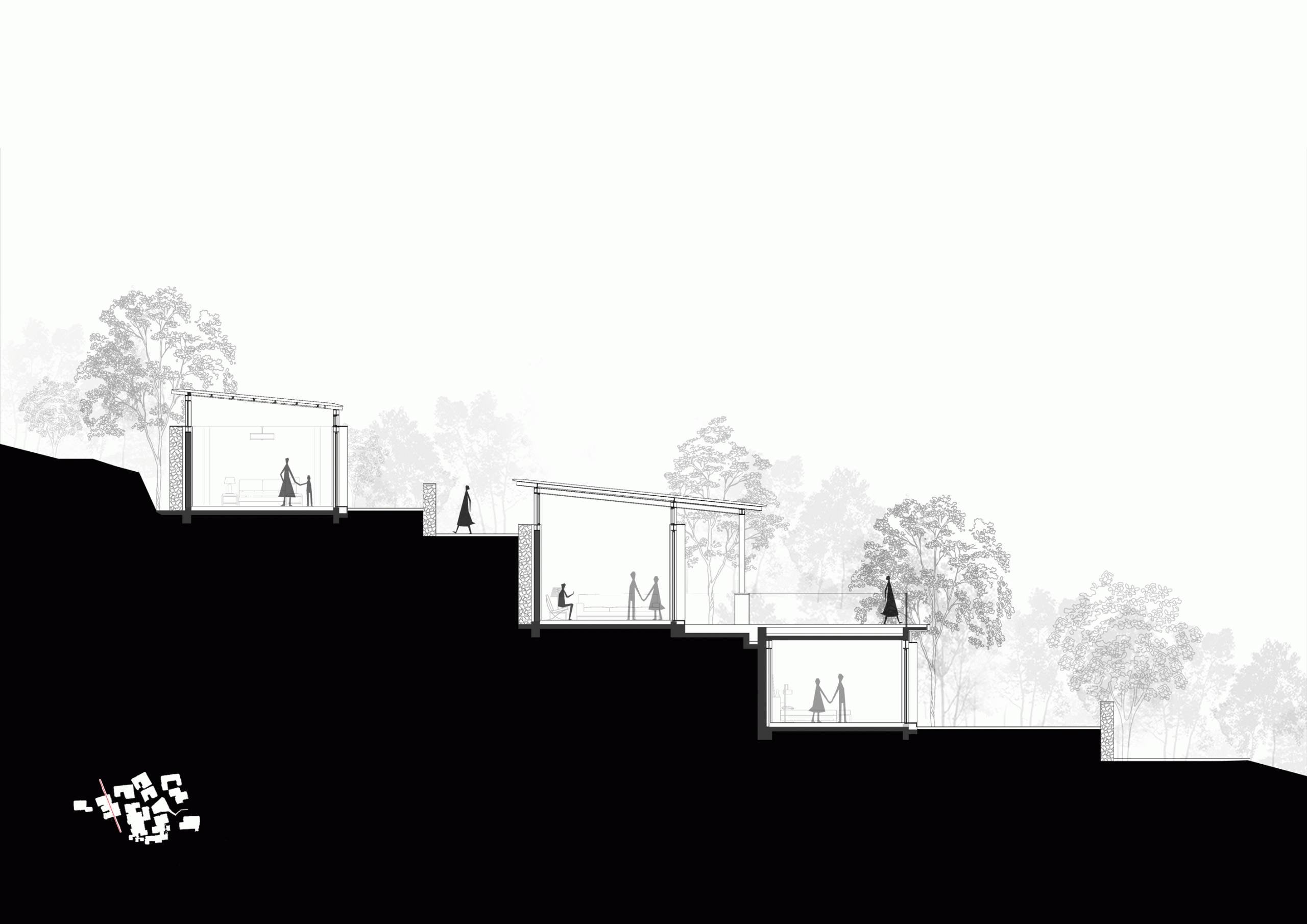
▽十二号院子一层平面图 Ground floor plan of Courtyard No.12

项目名称:泰安东西门村活化更新
项目地点:山东,泰安
建筑设计:line+建筑事务所、gad
室内/景观设计:line+建筑事务所
主持建筑师/项目主创:孟凡浩
设计团队:陶涛、朱敏、胥昊、张尔佳、黄广伟、袁栋、李三见、谢宇庭、郝军、徐天驹、涂单(建筑);祝骏、金鑫、邓皓、张思思、邱丽珉、胡晋玮、周昕怡、张宁,王丽婕(室内);李上阳、金剑波、池晓媚、苏陈娟(景观)
建筑面积:3023平方米(存量改造),567.56平方米(书房及休闲配套)
设计时间:2018/12-2019/08
建设时间:2019/08-2020/09
业主:鲁商朴宿(泰安)文化旅游发展有限公司
摄影:章鱼见筑、潘杰、金啸文
Project Name: Tai’an Dongximen Village Renewal Project
Project Location: Tai’an, Shandong
Architecture Design: line+ & gad
Interior/Landscape Design: line+
Chief Architect/Project Leader: Meng Fanhao
Person in Charge: Tao Tao, Zhu Min, Xu Hao, Zhang Erjia, Huang Guangwei, Yuan Dong, Li Sanjian, Xie Yuting, Hao Jun, Xu Tianju, Tu Dan (architecture); Zhu Jun, Jin Xin, Deng Hao, Zhang Sisi, Qiu Limin, Hu Jinwei, Zhou Xinyi, Zhang Ning, Wang Lijie (interior); Li Shangyang, Jin Jianbo, Chi Xiaomei, Su Chenjuan (landscape)
Floor Area: 3023 square meters(renovation),567.56 square meters(study and bubble pool)
Design Time: 2018/12-2019/08
Construction Time:2019/08-2020/09
Clinet: Lushang Pusu (Tai ‘an) Cultural Tourism Development Co., Ltd.
Photographer: zystudio, Pan Jie, Jin Xiaowen
“ 在有限的宅基地上利用当地元素,激活存量建筑,建立充满经济效应的公共建筑,实现旧村落的新生。”
审稿编辑 Ashley Jen
更多 Read more about: line+建筑事务所


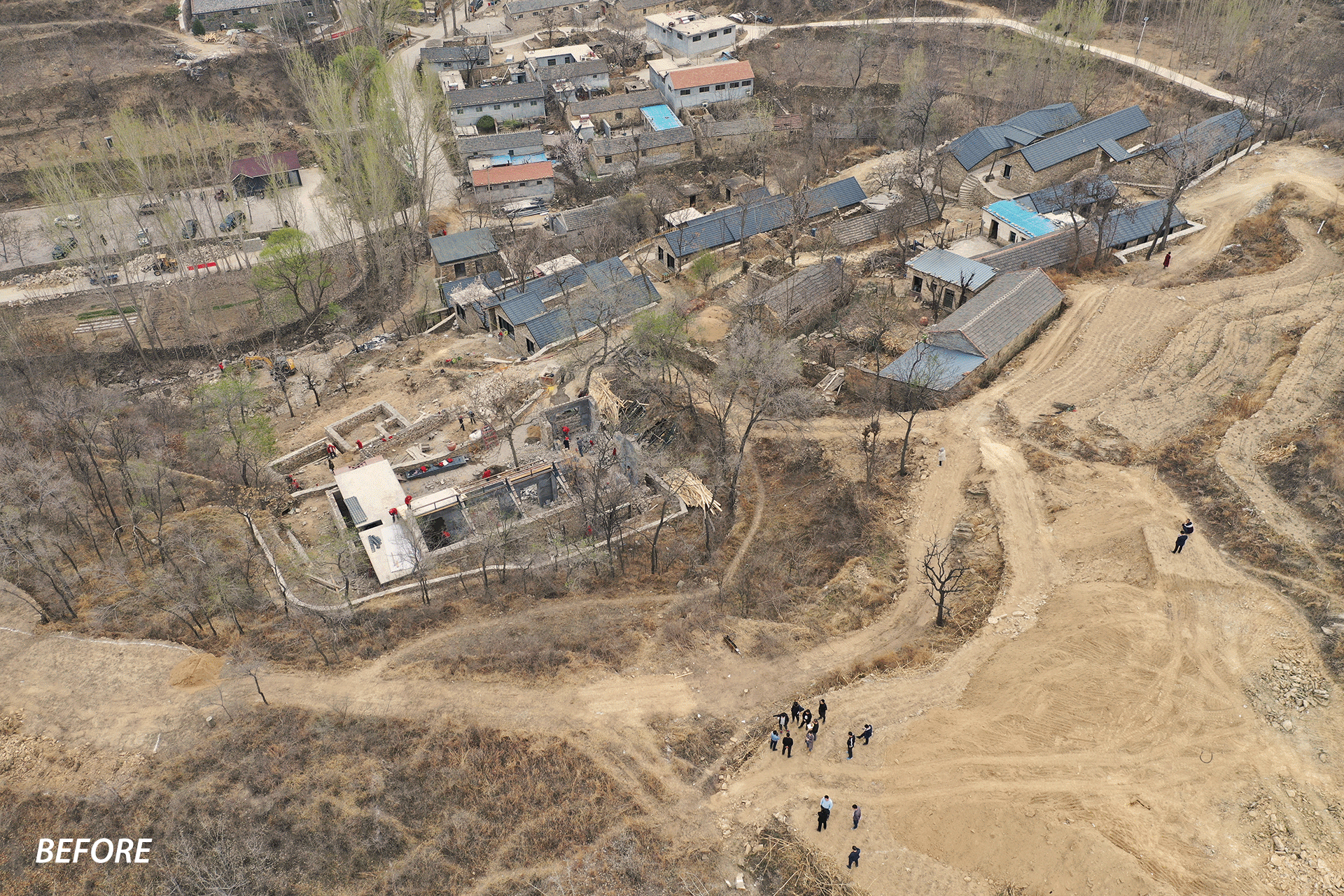
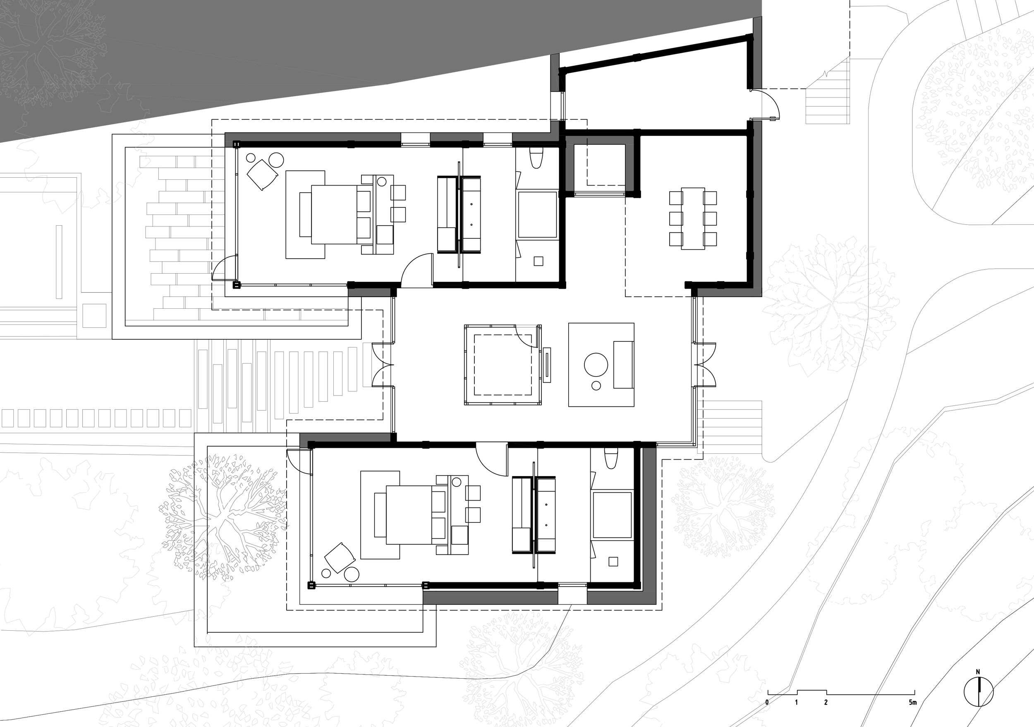

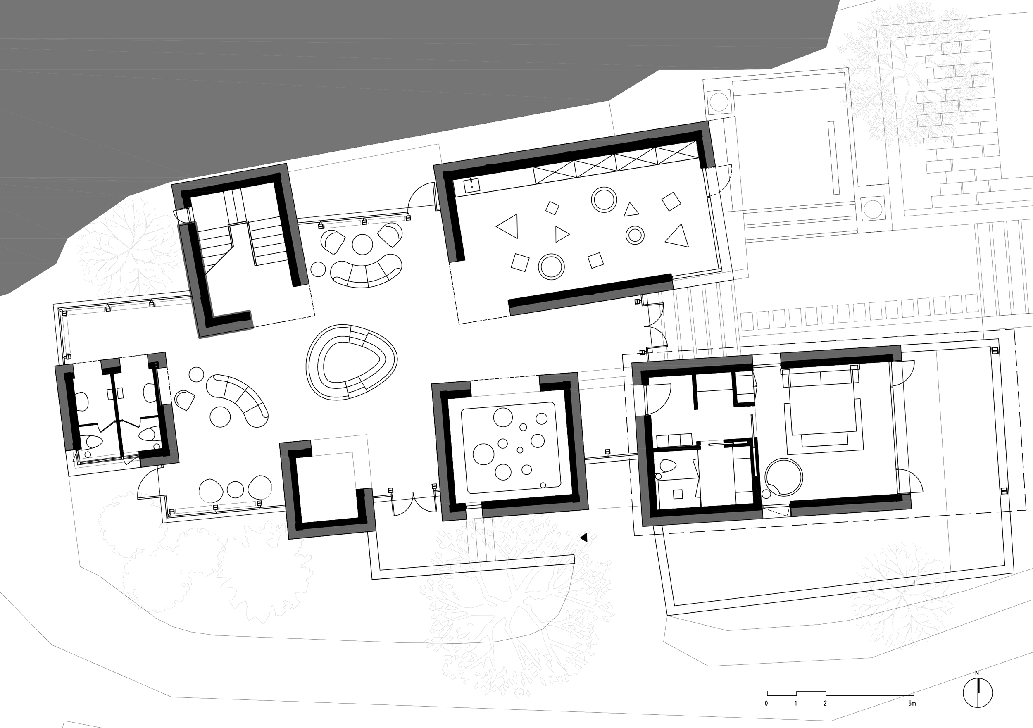
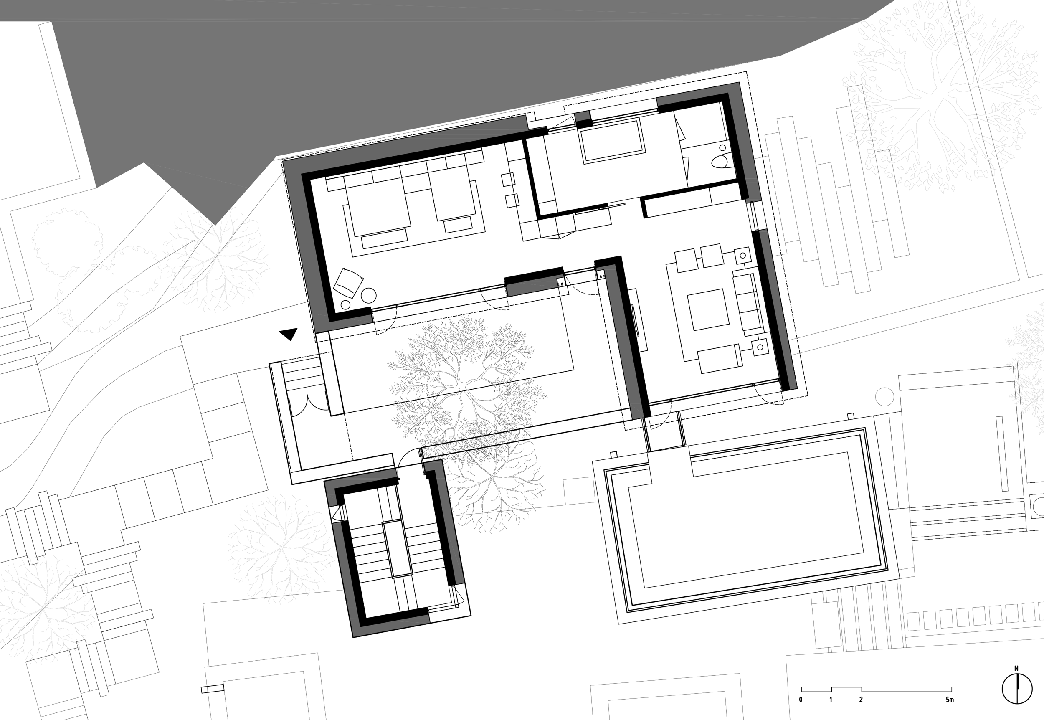

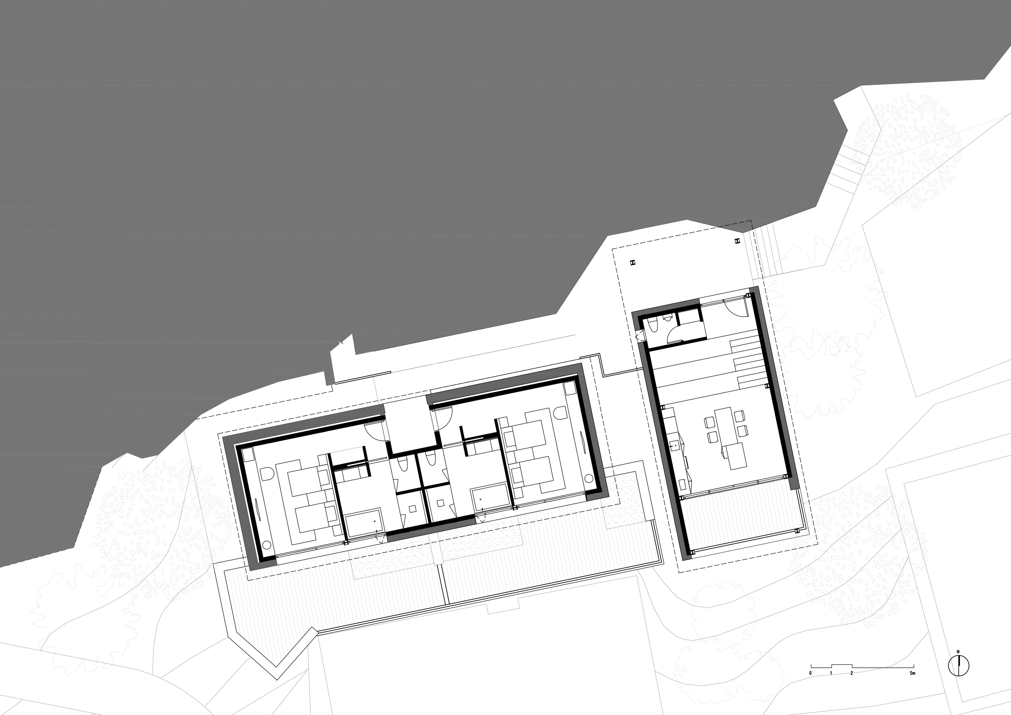
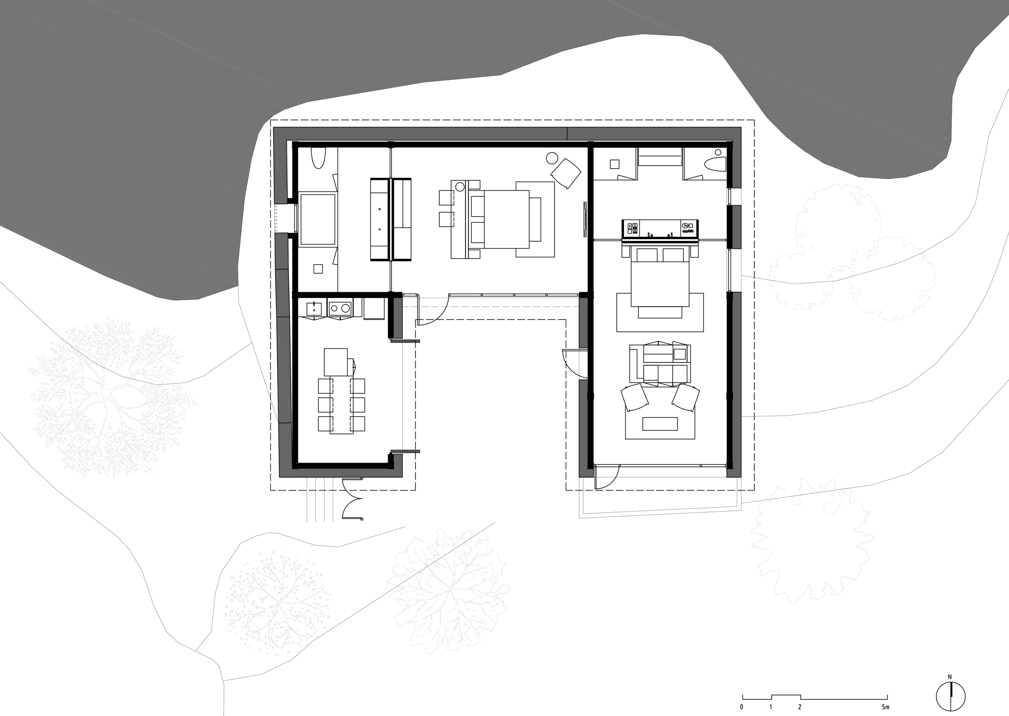
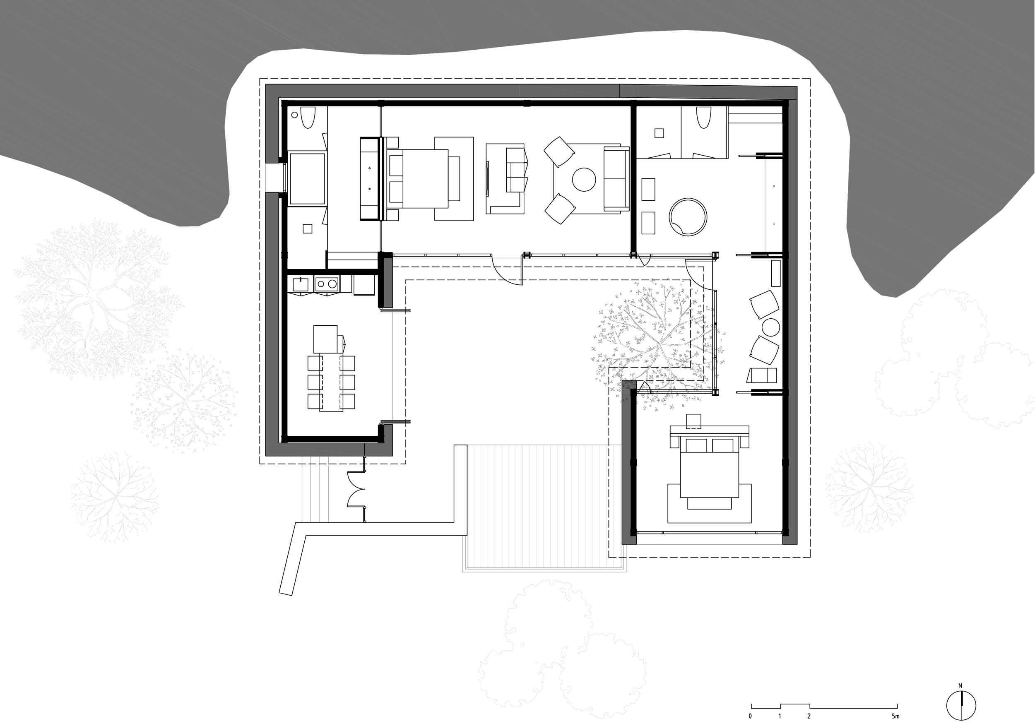

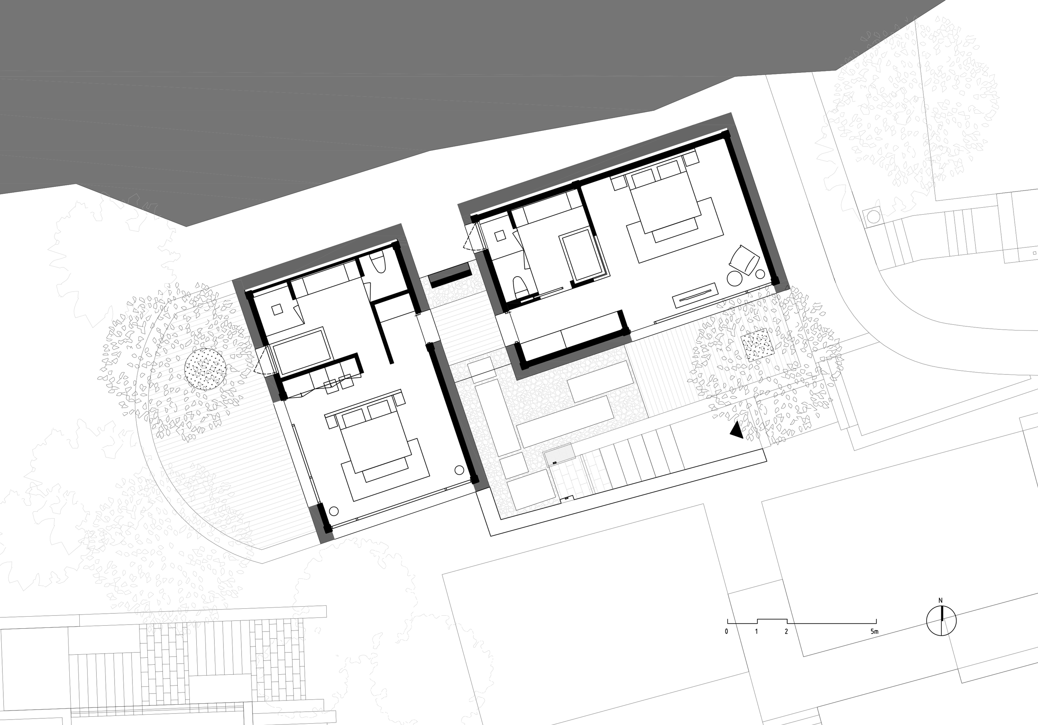
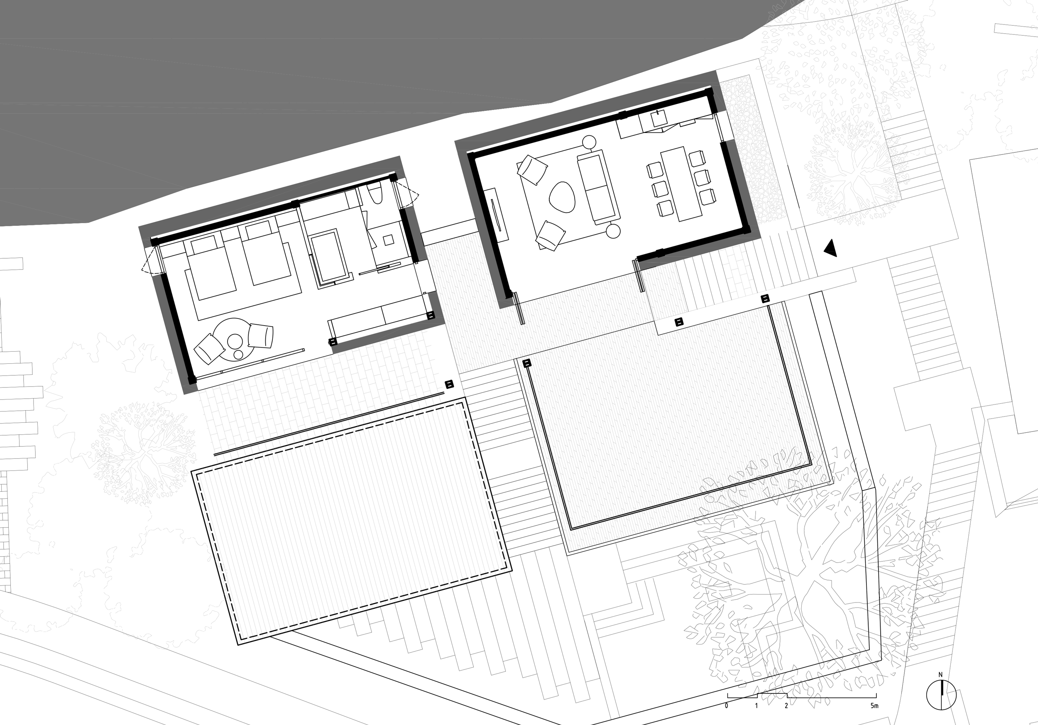
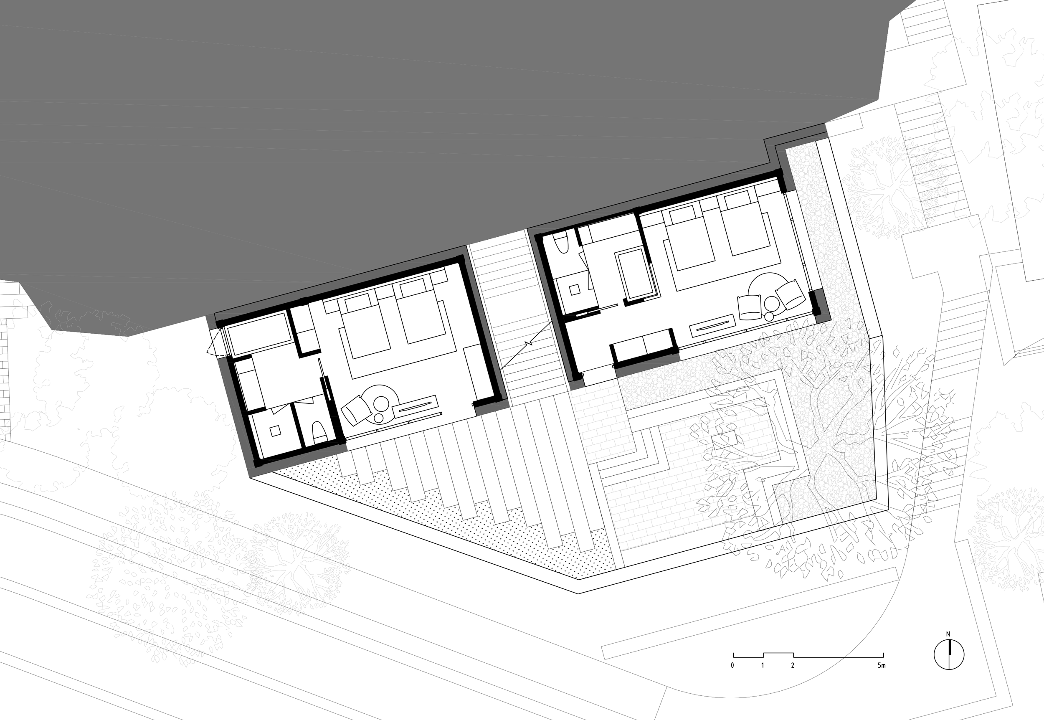


0 Comments