本文由 Ehrlich Yanai Rhee Chaney Architects 授权mooool发表,欢迎转发,禁止以mooool编辑版本转载。
Thanks Ehrlich Yanai Rhee Chaney Architects for authorizing the publication of the project on mooool, Text description provided by Ehrlich Yanai Rhee Chaney Architects.
EYRC:不同于好莱坞那样的耀眼和璀璨,EYRC在洛杉矶设计这个半中国风住宅建筑只为寻求心灵的安宁与平静。
业主夫妇二人,都是忙于事业的律师,他们现在和两个孩子在加州圣莫尼卡一直住在这所新房里,一开始,他们给EYRC建筑师团队提出了一项简单却充满期待的需求:他们希望有一个地方能给予他们平静,彻底摆脱世间的纷扰。
EYRC:Far from the glitz and glitter of Hollywood, Ehrlich Yanai Rhee Chaney designed this Los Angeles home for a half-Taiwanese, half-Chinese family seeking rest and peace.
The busy couple—both are attorneys—and their two children who live in this house in Santa Monica, California, had a straightforward yet ambitious brief for the EYRC Architects team: They wanted “a place to get away from it all”.

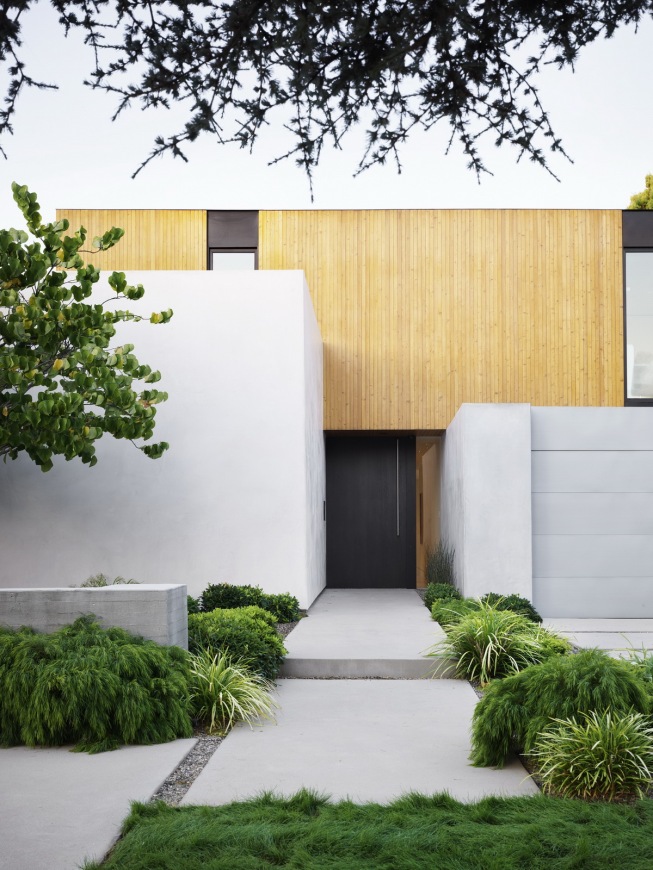
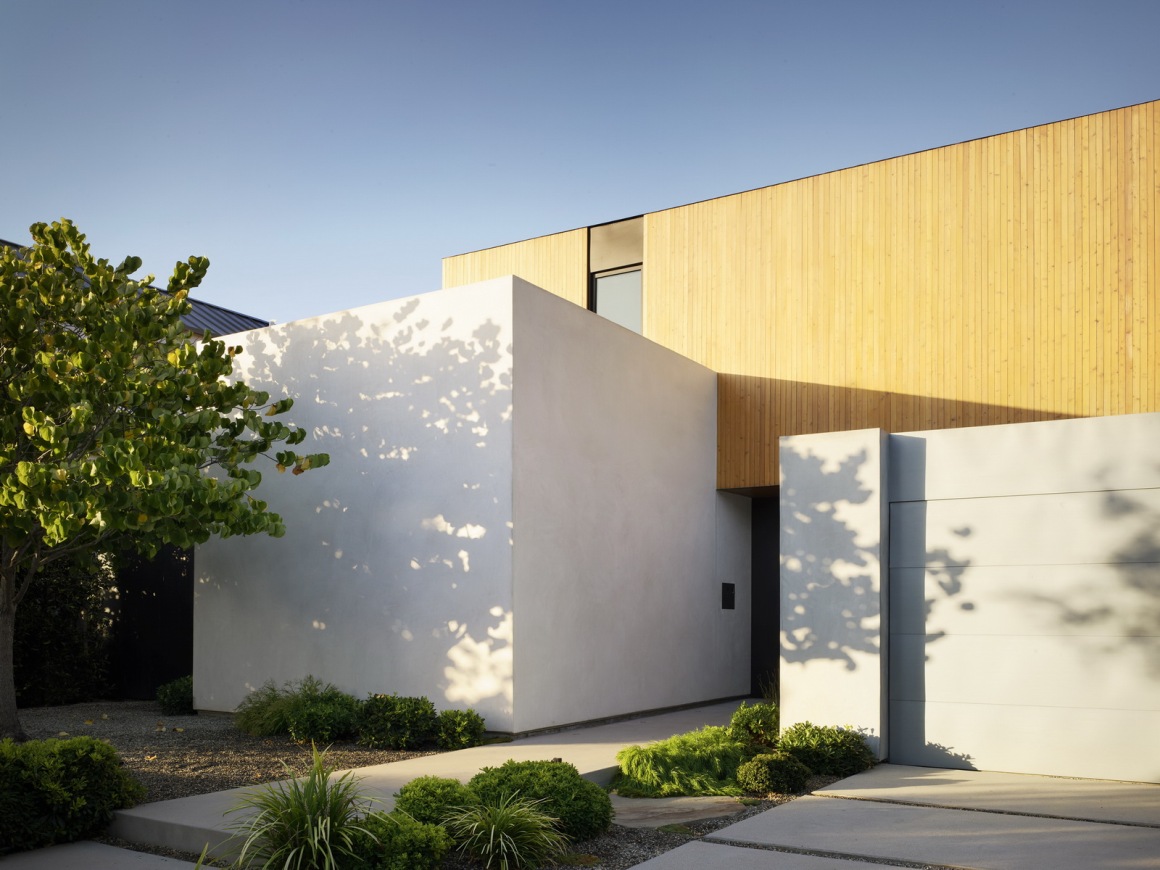
于是,我们在这个830平方米的场地上建造了一座两层结构式的家庭生活区,其室内总面积超 440 平方米,包括第二层外部露天阳台。总体而言,这是一座专为生活而打造的家,一家人即可以在美丽的自然景色中度过美好的时光,也可以携手享受纯正的家庭生活。
Built on an 830-square-metre plot, the new two-story structure, which is spread over 440 square metres—including a second level exterior deck—was perfectly tailored for the dwellers to spend quality time surrounded by beautiful views.
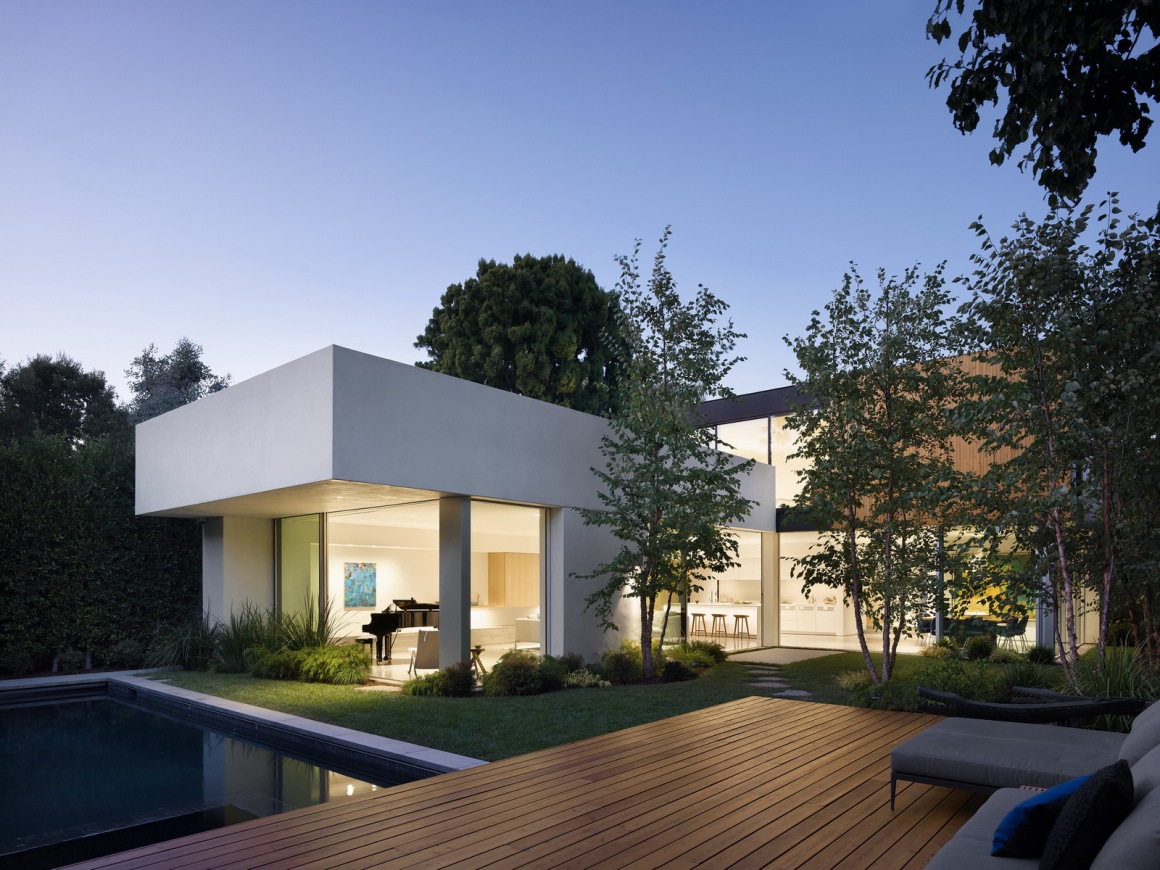

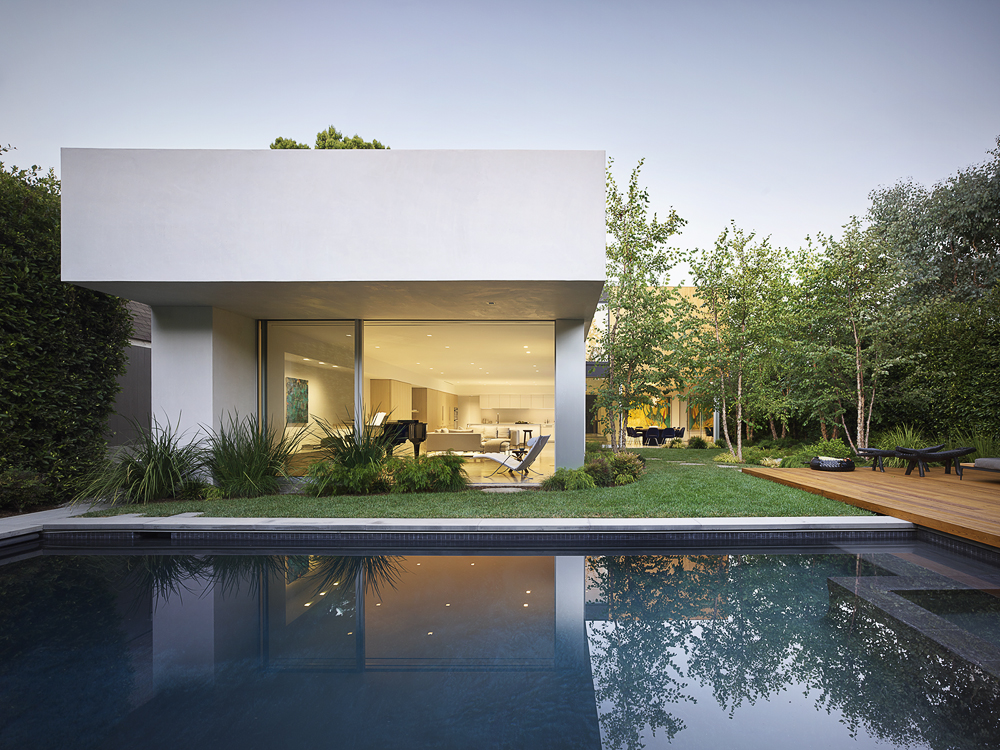
这对夫妇——妻子是中国人,出生于在韩国,并在韩国生活过一段时间,丈夫是台湾人,出生于宾夕法尼亚州——彼时他们在青少年时期就憧憬想象他们未来的家是不仅仅是容自己休息的地方,还要与自然融为一体,给予他们对于大自然的思考。这些需求立即与EYRC公司合伙人兼住宅工作室总监高桥雅奈(Takashi Yanai)的设计风格不谋而合,他说,与自然相连时,即是与宇宙是相融。哪怕是一棵开花的树,也足以可以把使一个人的内心心如止水。这恰恰也是是日式生活理念和建筑设计风格的一种代表。
The couple— she is from China and was born in Korea and he is from Taiwan and was born in Pennsylvania—and their two teenagers imagined their dwelling as an oasis for rest and reflection. These needs immediately resonate with the approach of Takashi Yanai, partner and residential studio director at Ehrlich Yanai Rhee Chaney Architects. “When you are connected to nature, you are in tune with the universe. Even a blossoming tree can ground a person”, he says. “That is a Japanese way of thinking and making buildings.”
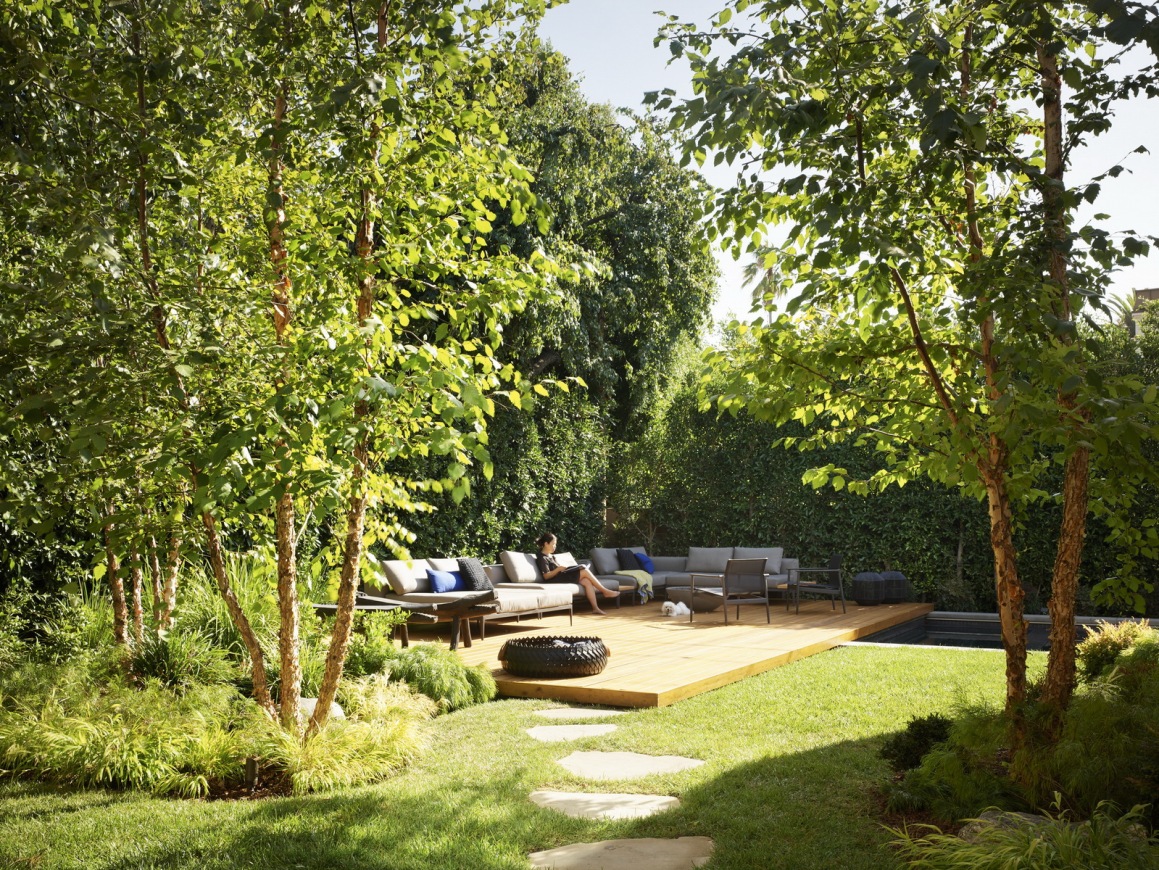
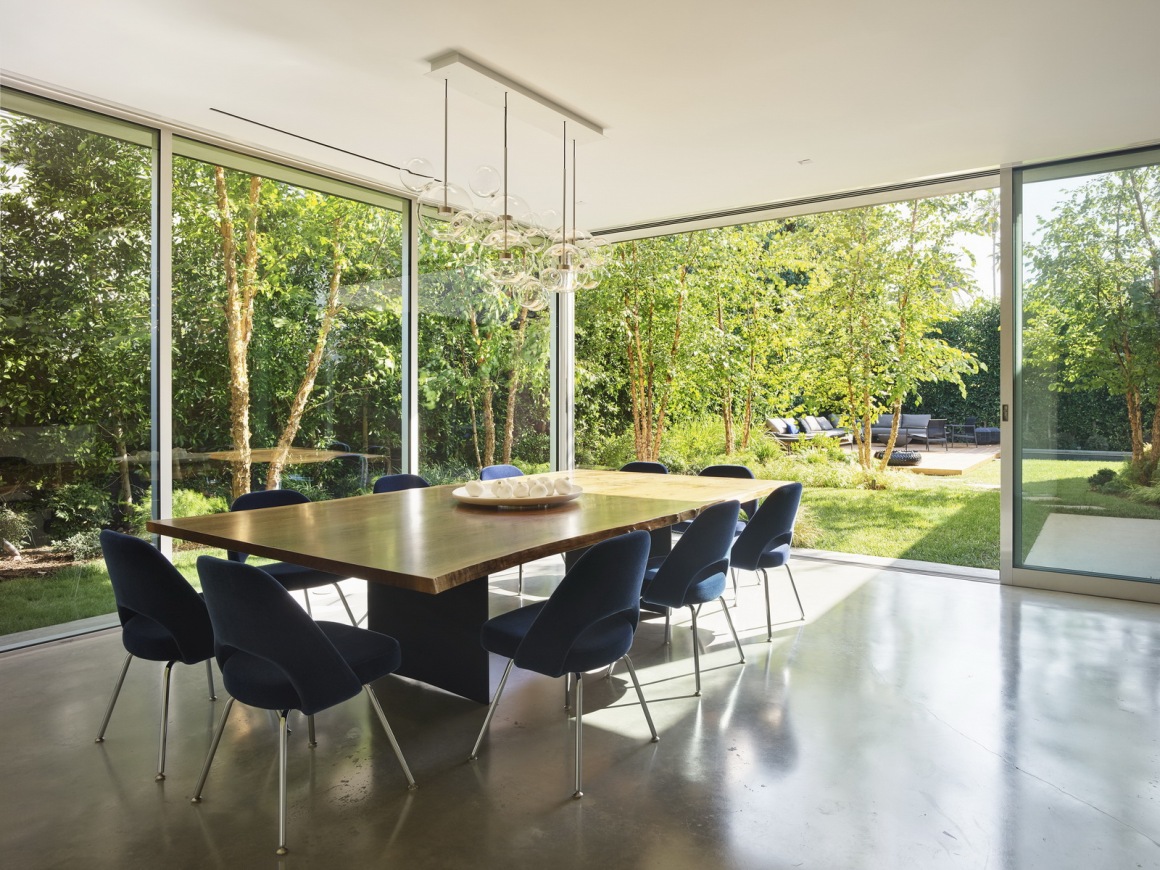
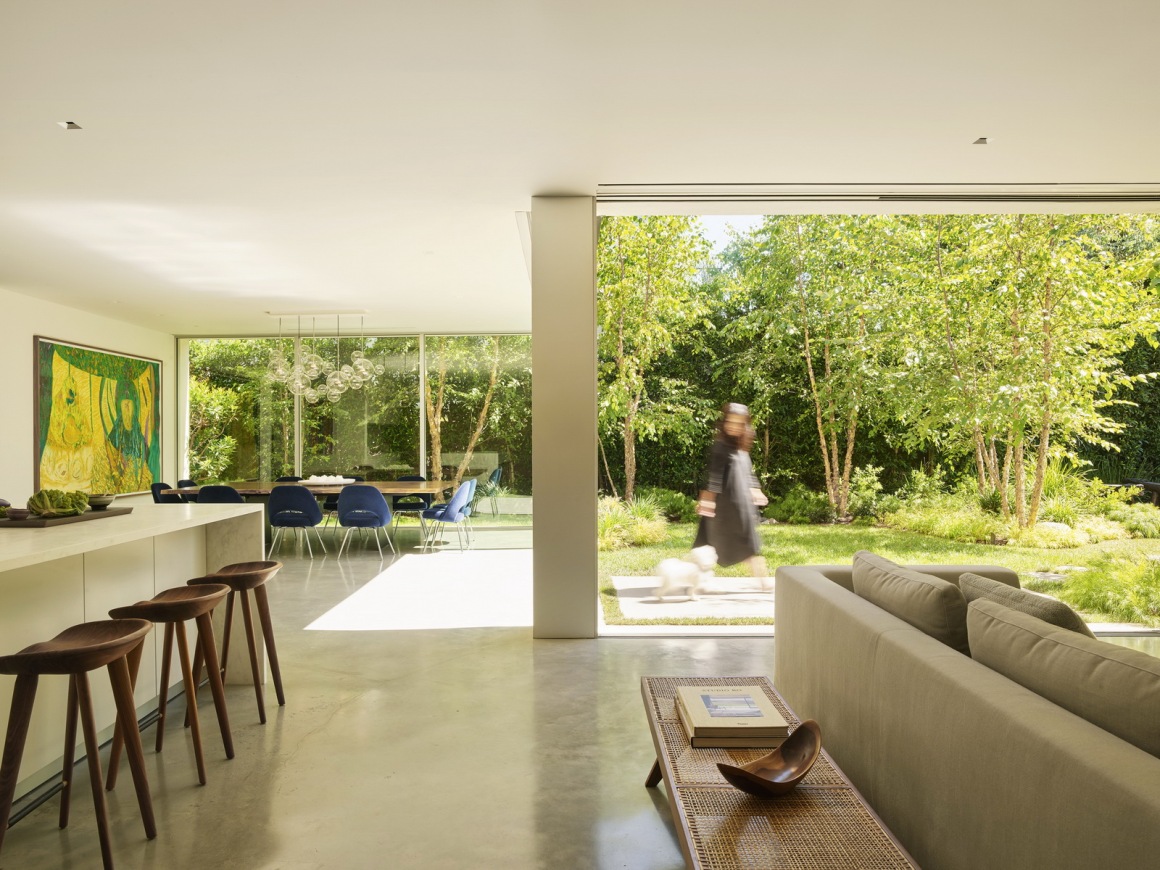
Yanai生于日本,长于南加州,在成为建筑师之前,他曾学习过一段时间文学和哲学,所以几乎所有项目他都有融入加州现代主义元素,这个房屋的设计也是如此,在融入现代元素的同时又重新诠释了日式元素。
Born in Japan and raised in Southern California, Yanai—who studied literature and philosophy before becoming an architect—infuses all his projects with California modernist influences and reinterpreted Japanese elements. This home is no exception.
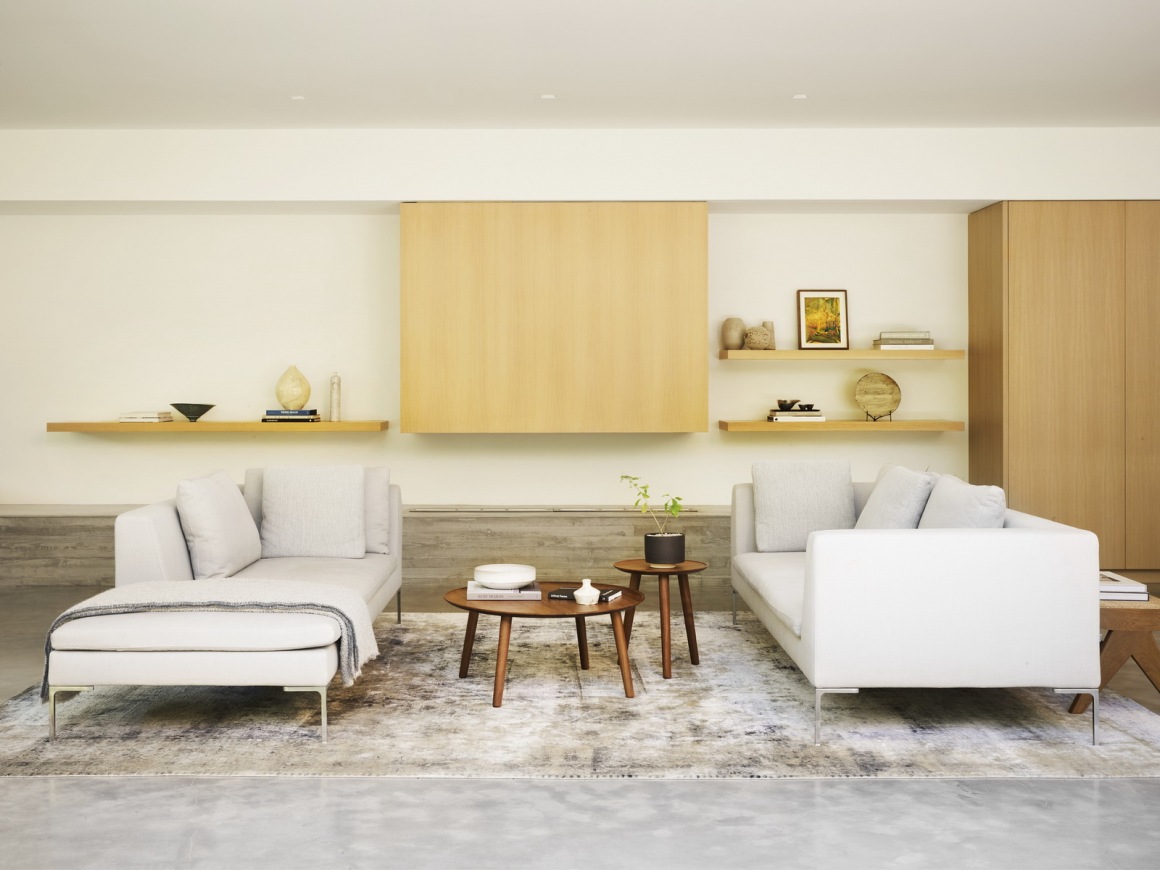

另外,不得不提的是该房屋的设计结构,其由三个不同尺寸和颜色的外膜铺设成(白色灰泥、灰色和落叶松色的壁板)。在宁静的砾石花园中,一条普素的混凝土走道通向一楼,在道两旁是一个L形客厅和外部用餐区。厨房有助于即将客厅和外部用餐区和室内连接,又恰当的将空间分隔开来。一楼房屋四周,是大大的落地滑动玻璃门窗,在视觉上完全向外开放。EYRC设计团队表示:视觉上看它最大可能的做到了将房屋内部与外部的连接,草从外面生长来到房子墙角的边缘, 仿佛不分内外,融为一体。
The structure consists of three imbricated boxes with different sizes and colours (white stucco, grey and larch siding). Among the peaceful gravel garden, a concrete walkway leads to the ground floor, which comprises an L-shaped living room and dining area. The kitchen helps to both connect and delimitate the spaces. All around, floor-to-ceiling sliding glass doors open up entirely to the exterior. “Maximizing the connection to the yard was really important”, the EYRC team says. “The grass literally comes up to the very edge of the house, softening this relationship and making it into an outdoor living room.”
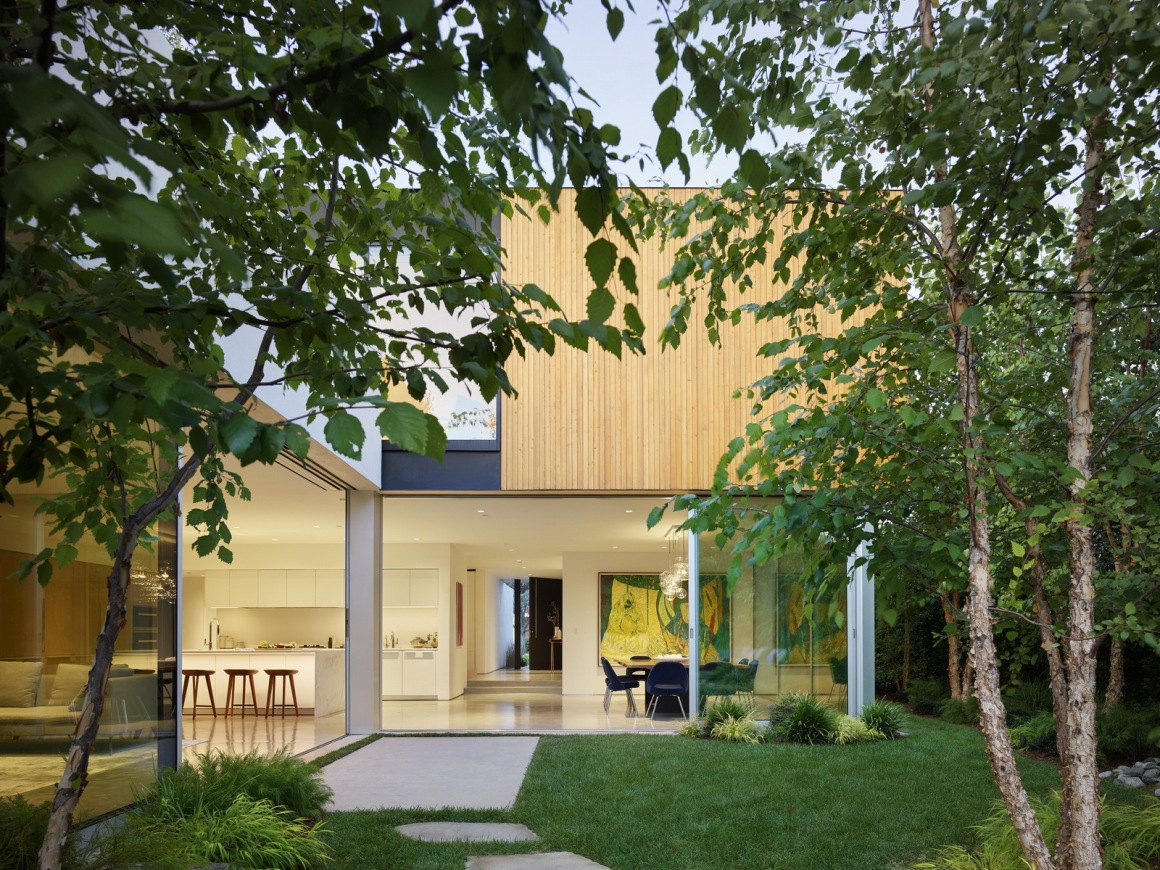
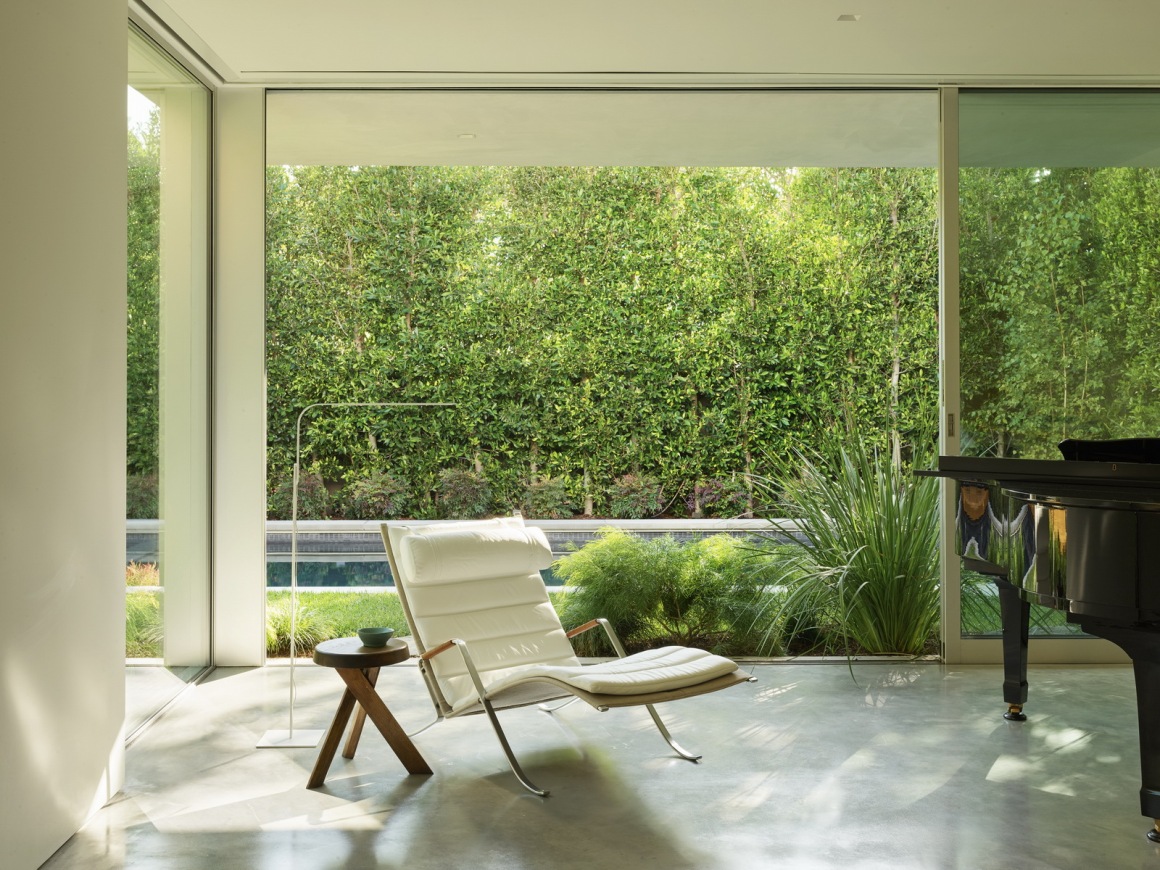
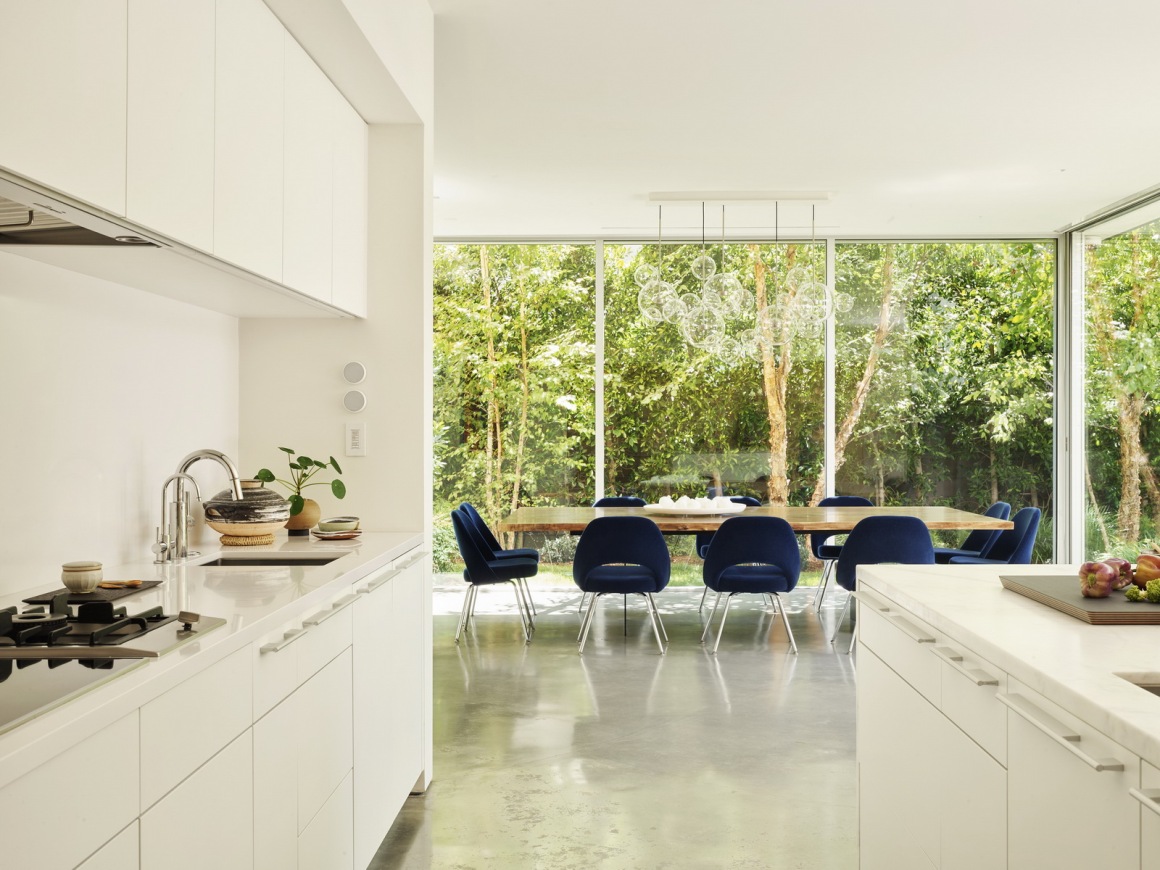
在材料的选取上,混凝土是一楼的主要用料(比如地基,长凳,壁炉),白色橡木则是地板的首选。在这里对于调色,往往简单才显空净,一楼又仅仅只有各带浴室的主套房和两个儿童卧室。
While concrete is predominant downstairs (through the floors and bench/fireplace), white oak wood floors were preferred for the second level, which hosts the master suite and the two children’s bedrooms (each with their own bathroom). Everywhere the colour palette is minimal, and simplicity is revealed through materials and spaces.
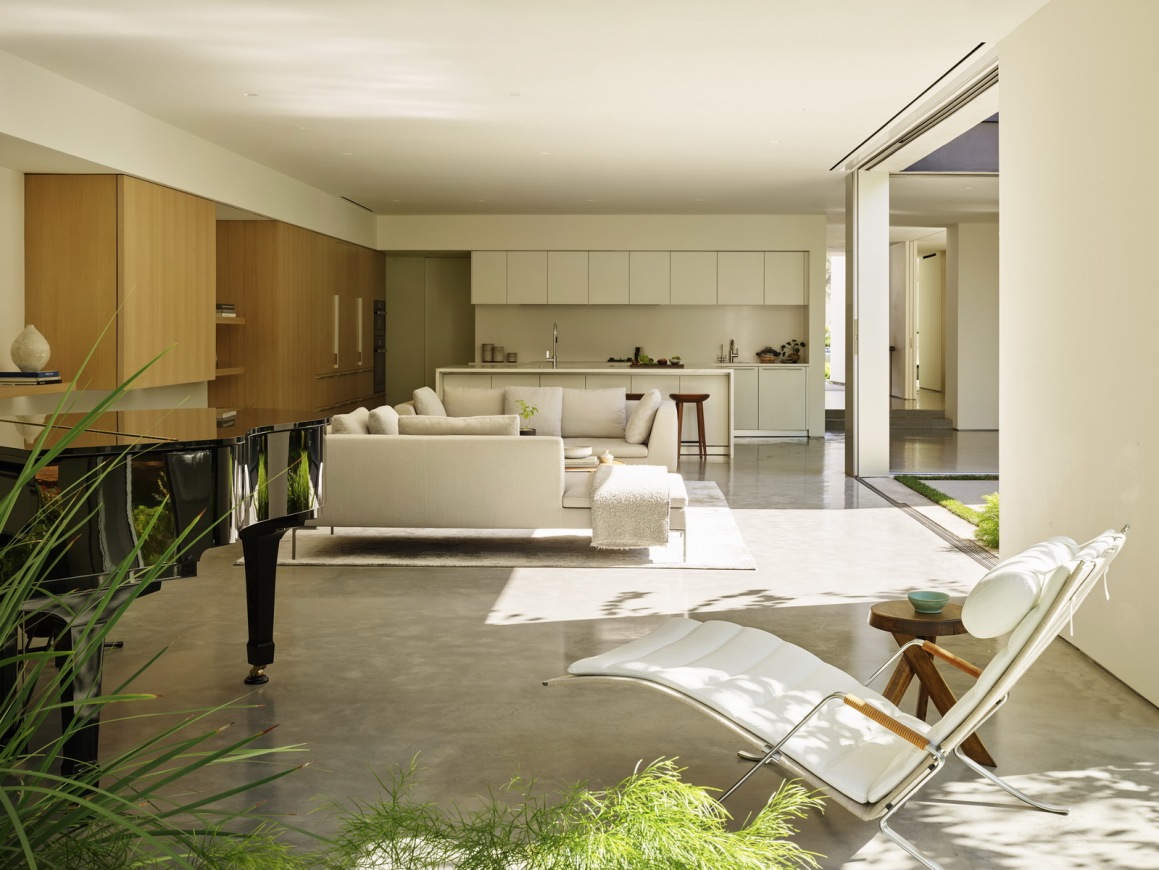
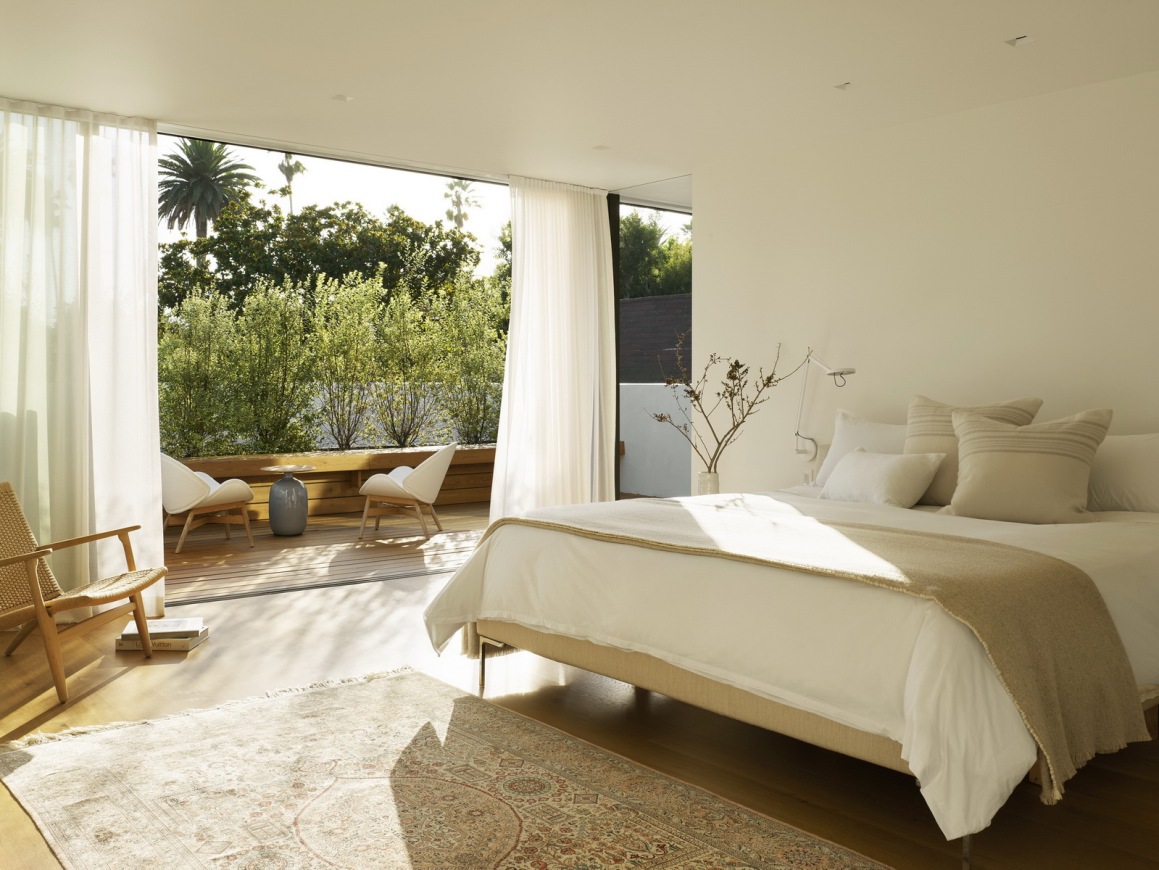

当受邀而来的朋友走上这雕塑般的楼梯,他们往往会被开放到天空的冥想平台所吸引,它这个是禅意与自然精神的最大引领。通过空白和外部建立之间的微妙平衡,无论是在这里,或者是在加州,又或者是在日本,事物之间的一种若即若离关系,仿佛触手可碰,又好像遥不可及。
A sculptural staircase invites the dwellers and their visitors to discover the open-to-sky meditation deck, which encapsulates the whole spirit of this Zen project connected to nature. Here, in California, the Japanese concept of “ma”, which refers to the notion of interval between things, is honoured through a subtle balance between the void and the built.
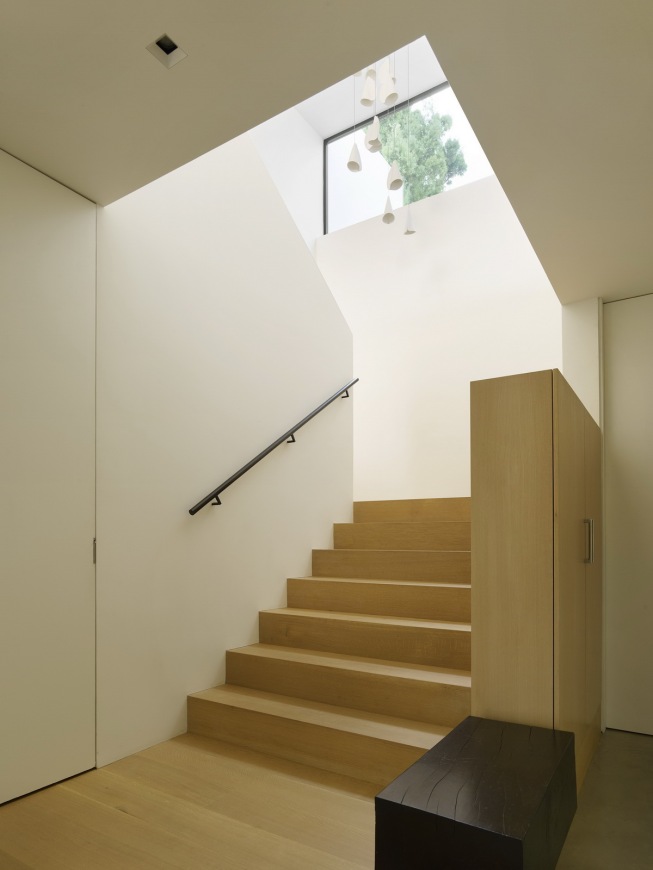
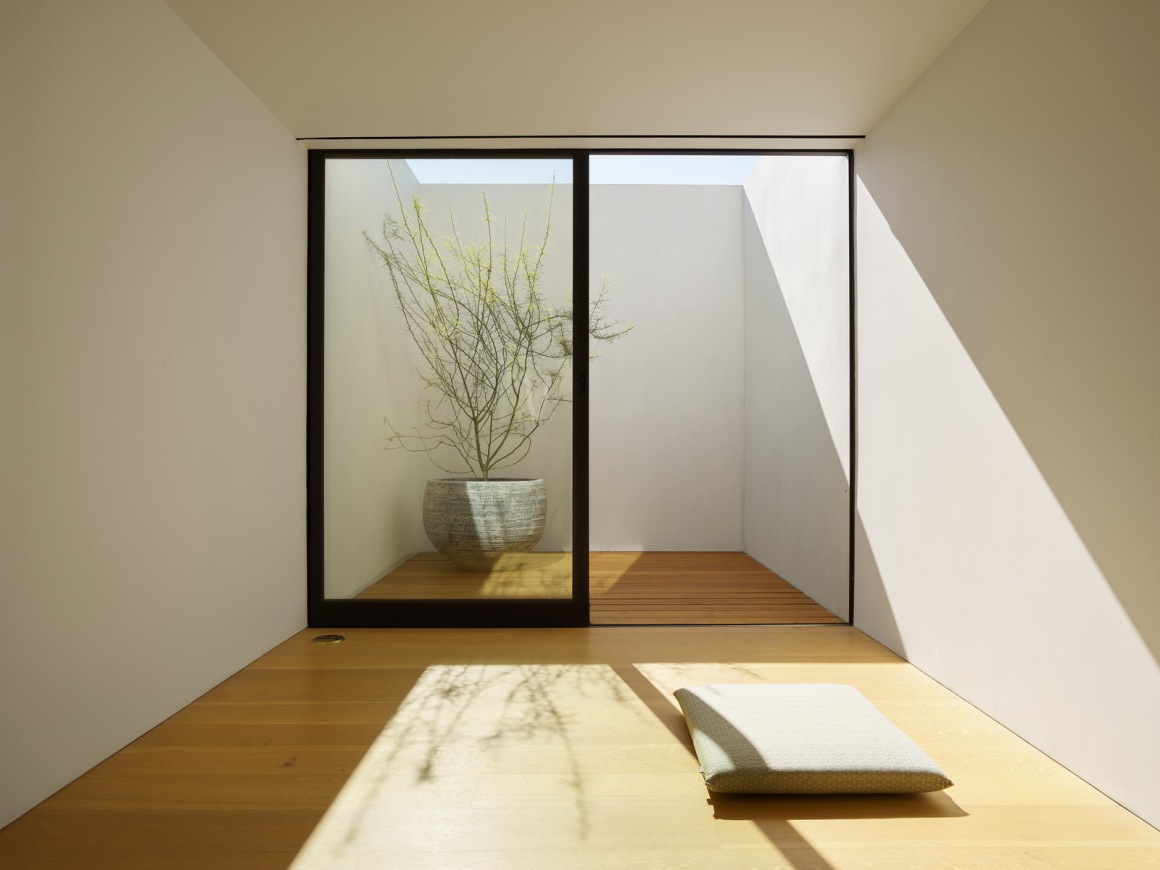
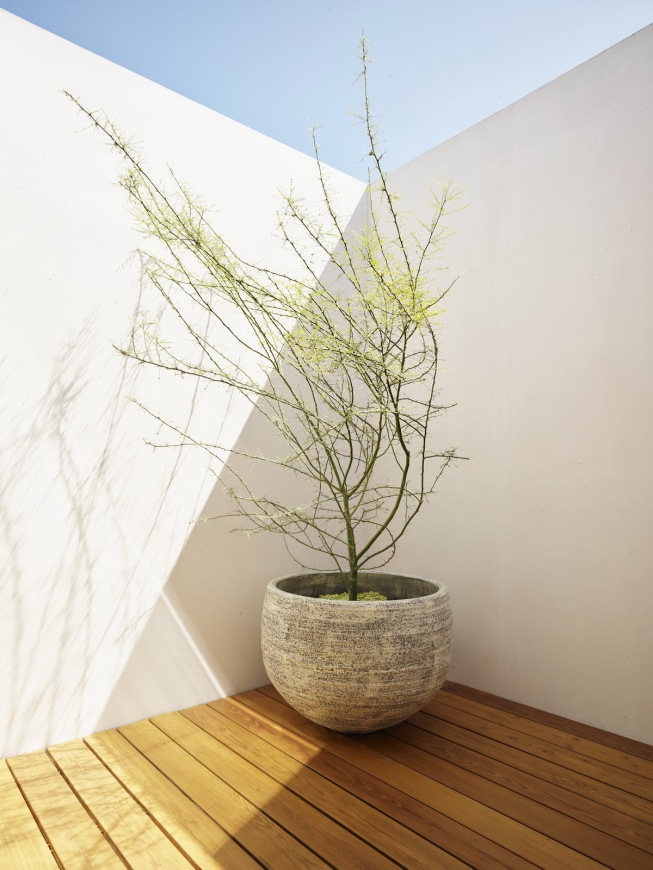
项目名称:19th Street
地点:加州圣莫尼卡
年份:2018年
状态:完成
面积:3700平方英尺
景观设计:Lizz Speed Landscapes
室内设计:Jodie Neve Design
摄影师:Matthew Millman
Project: 19th Street
Location: Santa Monica
Year: 2018
Status: Complete
Size: 3,700 sf
Landscape: Lizz Speed Landscapes
Interiors: Jodie Neve Design
Photographers: Matthew Millman
更多 Read more about: EYRC Architects


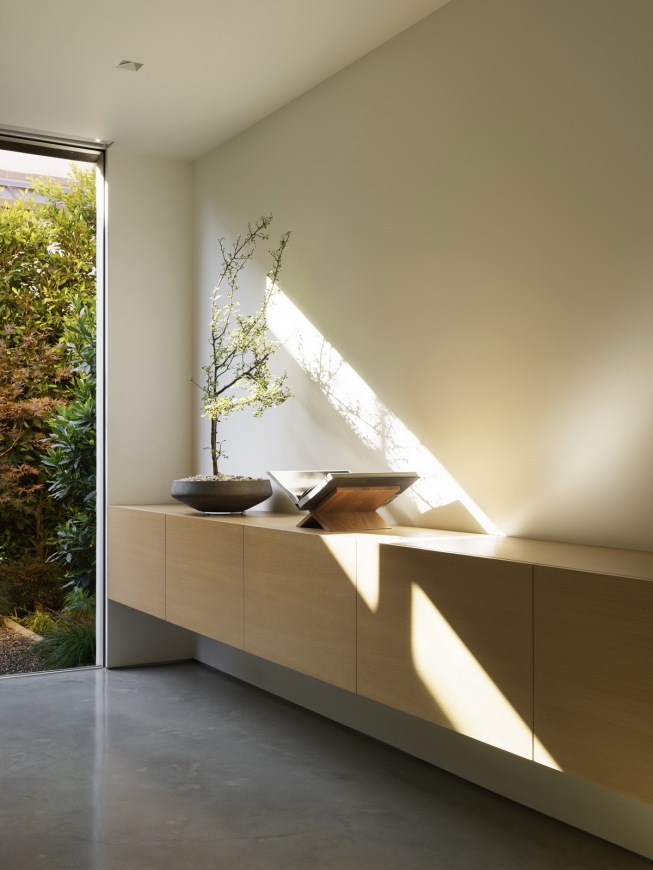
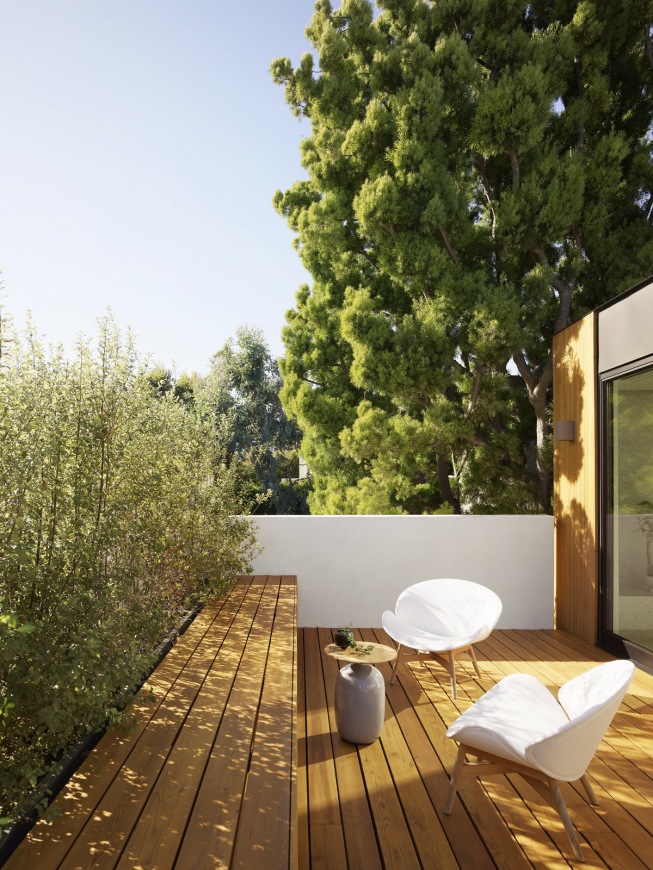
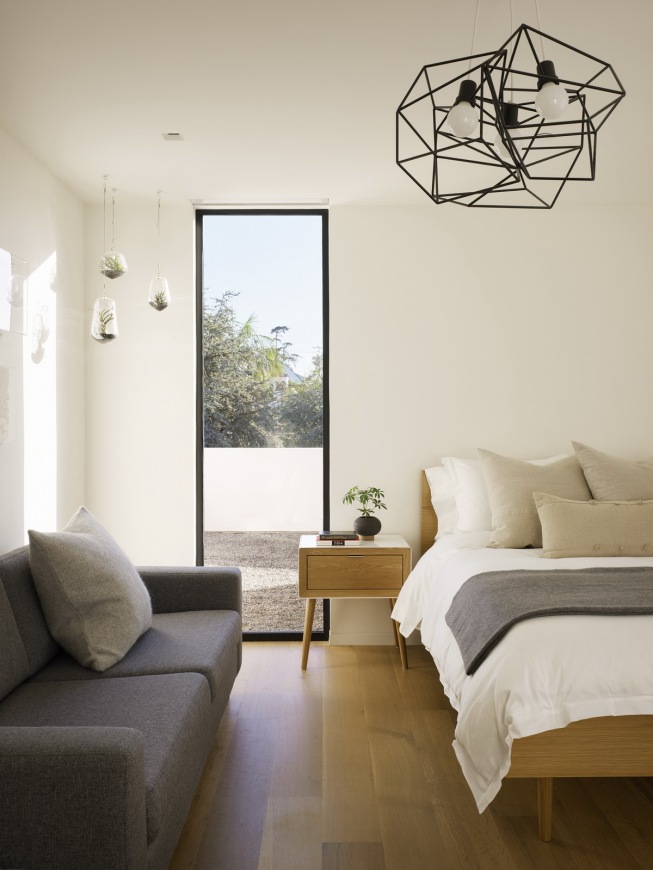



0 Comments