本文由 Z’scape 致舍景观 授权mooool发表,欢迎转发,禁止以mooool编辑版本转载。
Thanks Z’scape for authorizing the publication of the project on mooool, Text description provided by Z’scape.
致舍景观:三亚观岚花园地处繁华都市之中,却独享一片宁静。其景观设计通过高低错落、开合有序的空间序列,实现了从面向城市界面开放的公共空间到内向性回廊庭院的转换,让人徜徉于大树下、梯田间、曲水畔、密林旁和沙生花园中从而获得丰富连续的景观体验。设计从场地高差等条件出发,受海南牙胡梯田的启发,保留了原有的热带植被和动植物群落,不仅将乡村风貌融入城市结构,也将“丛林-梯田-村寨-河流”这一包含自然与人工的复合生态系统引入了观岚花园,使原场地由难以进入的丛林转变为可赏可用的城市绿色空间;为久居闹市的人们提供休憩和活动的景观场所,同时也是动植物富有野趣的栖居地。景观设计融合地景艺术与生态性。一方面,在整体保持热带地域丰富而粗犷的自然野性特征的基础上,通过注重细节的设计营造出线条简洁流畅且富有节奏感的景致,这里的自然是经人工雕琢后的自然。另一方面也修复该区域的生态使其发挥降噪降尘、净化水质、增加生物多样性等作用。
Z’scape:Sanya Guanlan Garden, nestled in the heart of the city, yet enjoys a serene oasis.
Its landscape design achieves a transition from open public spaces facing the city to courtyards through a well-ordered spatial sequence of varying elevations and open-closed space. This allows visitors to wander beneath large trees, among terraced fields, along winding streams, beside dense groves, and within desert garden, offering a rich and continuous landscape experience. Inspired by the Yahu Terraces of Hainan and starting from the site’s elevation differences, the design preserves the original tropical vegetation and wildlife communities. It integrates rural scenery into the urban fabric and introduces the “jungle-terraces-village-river” composite ecosystem, blending natural and artificial elements into Guanlan Garden. This transforms the once inaccessible jungle into an appreciable and functional urban green space, providing a landscape venue for city dwellers to rest and engage in activities, while also serving as a habitat rich in wildlife charm.The landscape design merges land art with ecological principles. On one hand, while maintaining the rich and rugged natural wildness characteristic of tropical regions, it creates a streamlined and rhythmic scenery through meticulous attention to detail—here, nature is refined by human artistry. On the other hand, it restores the area’s ecology, enabling functions such as noise and dust reduction, water purification, and increased biodiversity.
▽景观设计融合地景艺术与生态性 ©鲁冰
19世纪末英国社会学家霍华德提出了“田园城市”理论,主张将城市与乡村优点相结合。观岚花园项目作为华润置地三亚海罗片区城市更新的先行示范区,以小见大,致舍通过将海南地域性的农耕肌理和田园意向引入城市中心,构建了开放的公共空间界面与旅居度假式社区相融合的模式,探索在热带城市人居环境设计中地域特色的表达,体现人们在城市生活中追求返璞归真、恬淡安逸的田园理想。
In the late 19th century, British sociologist Ebenezer Howard proposed the “Garden City” theory, advocating for a blend of urban and rural advantages. As a demonstration zone for the urban renewal of the Hailuo district in Sanya by China Resources Land, the Guanlan Garden project exemplifies this concept on a smaller scale. By introducing Hainan’s regional agricultural textures and pastoral imagery into the city center, it constructs a model that integrates open public spaces with a resort-style residential community. This approach explores the expression of regional characteristics in the design of tropical urban living environments, reflecting people’s desire for a return to simplicity and a peaceful, idyllic lifestyle within the urban context.
▽追求返璞归真、恬淡安逸生活的田园理想 ©鲁冰
项目背景与设计理念
Project Background and Design Concept
项目地处三亚市吉阳中央商务区东部的海罗片区,占地约2公顷。原状是城市中心借由花木苗圃而保留下来的一块难得的野趣之地。南侧的临春河与三亚河汇流后入海;东南可望的海罗岭则是三亚山区的重要组成部分。场地北侧是城市主要干道迎宾路,与热闹的海旅免税城和三亚千古情景区一路之隔。
The project is located in the Hailuo district, in the eastern part of the Jiyang Central Business District in Sanya City, covering an area of approximately 2 hectares. Originally, it was a rare, wild piece of land preserved in the city center due to its use as a plant nursery. To the south, the Linchun River converges with the Sanya River before flowing into the sea, while to the southeast lies Hailuo Ridge, an important part of Sanya’s mountainous region. To the north of the site is Yingbin Road, a major urban road, which is separated by just a street from the bustling Haitang Bay Duty-Free Shopping Complex and the Sanya Romance Park scenic area.
项目地势较为平坦,但在市政路道与场地之间存在3米的高差,并用防护栏杆封闭边界。原场地常年荒废、堆放垃圾、人迹罕至,植物与禽鸟自由生长,被污染的水渠掩盖于丛林之中;场地内设有电线杆、各种管道以及光缆等市政基础设施。设计师最初面对场地,恰如海南岛的先民面对蕴藏着动植物与水源的丛林。而景观的介入则如同梯田开垦,汲取传统农业生产中水土利用的智慧,用简单直接的方式处理复杂的场地问题,在动植物家园旁打理一方田园,与友邻和谐共处,也融入原初的自然生态系统之中。
The site is relatively flat, but there is a 3-meter elevation difference between the municipal road and the site, with protective railings enclosing the boundary. The original site had been abandoned for years, littered with garbage and rarely visited by people, allowing plants and birds to thrive freely. A polluted water channel was hidden within the jungle, and the site contained municipal infrastructure such aspipelines and fiber optic cables. When the designers first encountered the site, it was akin to how the early inhabitants of Hainan Island faced a jungle teeming with flora, fauna, and water sources. The intervention of the landscape design was like the cultivation of terraced fields, drawing wisdom from traditional agricultural practices in water and soil utilization. It addressed complex site issues in a simple and direct manner, creating a cultivated field beside the habitats of plants and animals, harmoniously coexisting with neighboring elements and integrating into the original natural ecosystem.
▽场地区位图 ©Z’scape
▽项目鸟瞰图,景观的介入则如同梯田开垦,用简单直接的方式处理复杂的场地问题,最终让项目融入原初的自然 ©Z’scape
在海南牙胡,黎族人利用山地条件结合水利和农业生产开创梯田景观,山顶为丛林、山腰建梯田、山脚建村寨,因山就势层层叠叠,将丛林-梯田-村寨-河流融为一体,形成立体、复合的农业生态系统。山地梯田作为中国传统的农业土地利用方式,不仅体现了农业生产的智慧,还蕴含了民间水土治理和雨洪管理经验,体现人与自然和谐共生。丛林中有动植物资源也涵养水源;地表径流经过山林截流,在田间逐级沉淀,使水土始终保持肥沃,人们得以深耕于此,生生不息。田园,亦是家园,是人们身体与情感的栖息地。
In Yahuo, Hainan, the Li people have ingeniously utilized mountainous terrain to create terraced landscapes, integrating water management and agricultural production. The mountain peaks are covered with jungle, the slopes are carved into terraced fields, villages are built at the foot of the mountain, forming a layered and harmonious blend of jungle, terraces, villages, and rivers. This creates a three-dimensional, composite agricultural ecosystem. As a traditional Chinese agricultural land-use practice, mountainous terraces not only exemplify agricultural wisdom but also embody folk knowledge of soil and water management, as well as stormwater control, reflecting a harmonious coexistence between humans and nature. The terraces are not just farmland; they are also a home, a physical and emotional sanctuary for the people.
▽项目现状,地常年荒废、堆放垃圾、人迹罕至,被污染的水渠掩盖于丛林之中 ©Z’scape
▽海南牙胡的梯田景观 来源于网络
观岚花园的景观设计从场地出发,合理利用现状高差,“高方欲就亭台,低凹可开池沼”,挖土堆坡开池理水,清理杂木开放林窗,使原本极为郁闭的丛林被掀开一角,天光云影微风得以引入。
The design highlights the natural arrangement, forms, and textures of the existing vegetation, letting nature paint. Visitors experience a series of landscapes, including the “secluded green island, terraced garden, water garden, desert art garden, and lush tropical courtyards.” This achieves a transition from open public spaces facing the urban interface to courtyards.
▽景观设计从场地出发,合理利用现状高差,“高方欲就亭台,低凹可开池沼”,挖土堆坡开池理水,清理杂木开放林窗,使原本极为郁闭的丛林被掀开一角 ©鲁冰
致舍将现状树看做是场地的原住民,保留部分场地原生植被,以其点位为设计布局的依据,进而营造空间的开合与跌落,组织水岸岸线的转折、回廊的围合和路径的穿梭,形成景观空间的骨架。突出展现原状植被的组合排列、姿态、肌理等,让自然作画,使人体验感知“隐逸绿岛-翠泽梯田台园-穿林水花园-沙生艺术花园-绿野热带林院”一系列如画的景观,实现了从面向城市界面开放的公共空间到内向性回廊庭院的转换。同时,致舍也通过现代自然主义的设计手法,将农业生产性景观中山地梯田的水文过程在城市空间中进行景观艺术化的转译,这一过程是美学与自然生态过程的融合。
At the same time, Z’scape employs a modern naturalistic design approach to artistically translate the hydrological processes of mountainous terraces—typically seen in agricultural landscapes—into an urban context. This process represents a fusion of aesthetics and natural ecological systems.
▽将现状树看做是场地的原住民,保留部分场地原生植被,突出展现原状植被的组合排列、姿态、肌理等,让自然作画 ©鲁冰
此处入口作为公共的城市界面向花园的转换,我们保留并根据原生大树的位置设计了圆形绿岛。巨大的原生榕树昭示着场地热带野生的生命力,林下的木麻黄作为地被使用,柔软蓬松的质感与拙朴大树相辅相成,在阳光下显现出勃勃生机。扑面而来的绿意体量和茂盛的枝叶彷佛是一处巨大浓密的绿色屏障,将花园和建筑的景致都隐藏起来,预扬先抑却引人入胜,这也是我们对于“涉门或趣,得景随行”的理解和表达。
At this entrance, which serves as a transition from the public urban interface to the garden, we preserved and designed a circular green island based on the location of the existing large trees. The towering native banyan tree signifies the tropical, wild vitality of the site, while the casuarina trees beneath it are used as ground cover. Their soft, fluffy texture complements the rugged grandeur of the banyan, creating a vibrant scene under the sunlight. The overwhelming greenery and lush foliage act like a dense green barrier, concealing the views of the garden and buildings. This restraint piques curiosity and draws visitors in.
▽入口,隐逸绿岛 ©鲁冰
翠泽梯田台园是一幅诗意的田园画卷,汲取农业生产中水土利用的智慧,以海南牙胡梯田为灵感启发,一半为水、一半为草,蓝与绿相互交织。
梯田阶梯结构可以分级蓄水和排水,起到减缓径流速度和应对极端天气的作用。景观植物取代了传统的梯田农作物成为主角,木贼等水生植物起到了滞留与净化水质的作用;大叶油草与金红羽狼尾草则以它们独特的形态,引导空间布局与视线流动。浅水面与高草的组合为鹭类水鸟、蛙类等提供了类似水田的生境,丰富了生态系统的层次。在有限的空间范畴内,绿色的软质田坎、厚重的整石台阶与精致的溢水口设计相互映衬,将人工设计之美与自然的和谐韵律相融合,通过细腻的笔触抽象地再现了田园风光,赋予梯田台园以自然气息和诗情画意。
The Terrace Garden is a poetic pastoral scene, drawing wisdom from the agricultural use of water and soil, inspired by the Yahuo Terraces of Hainan. It is a harmonious blend of blue and green, with half of the area dedicated to water and the other half to grass. The stepped structure of the terraces allows for graded water retention and drainage, helping to slow runoff and mitigate extreme weather conditions. Here, landscape plants replace traditional terrace crops as the main feature. Aquatic plants play a role in water retention and purification, while grasses such as Axonopus compressus and Pennisetum setaceum ‘Rubrum’ guide spatial layout and visual flow with their unique forms. The combination of shallow water and tall grasses creates a habitat similar to paddy fields for egrets, frogs, and other aquatic species, enriching the ecosystem’s diversity.
Within the limited space, the soft green embankments, stone steps, and delicate overflow designs complement each other, blending the beauty of human design with the harmonious rhythm of nature. Through meticulous detailing, the terrace garden abstractly recreates the pastoral landscape, infusing it with natural charm and poetic elegance.
▽翠泽梯田台园是一幅诗意的田园画卷 ©周婷、鲁冰
境由心造,翠泽梯田台园中呈现的青禾绿草、草长莺飞、潺潺流水的景致,以及那“听取蛙声一片”的田园氛围,弥漫着淳朴的乡村气息,是设计师内心世界的观照,不仅展现对自然美的不懈追求,还蕴含了其在喧嚣闹市中寻求人与自然和谐共生、返璞归真、宁静安逸的田园生活理想的表达。
The Terrace Garden presents a picturesque landscape of lush green grasses, swaying reeds, singing birds, and the gentle murmur of flowing water, evoking the pastoral ambiance of “listening to a chorus of frogs.” This idyllic setting, imbued with the simplicity of rural life, reflects the designer’s inner world. It not only showcases a pursuit of natural beauty but also embodies the ideal of seeking harmony between humans and nature, a return to simplicity, and a tranquil, peaceful rural lifestyle.
▽弥漫着淳朴的乡村田园气息,是设计师内心世界的观照 ©鲁冰
“半亩方塘一鉴开,天光云影共徘徊”,在水花园中,水面如镜,倒映着天空、建筑轮廓与葱郁植被,虚实交织自然生动。结合建筑入口,景观空间呈现满盈与空灵的对比:白色小径蜿蜒穿行于湖面,如一条丝带轻拂水面,在绿意环绕中回归自然的怀抱;保留的狐尾椰、王棕等棕榈科植物丛林,以满盈的绿意充分展现热带风情,让人流连蒲葵上闪烁的阳光,也沉醉于湖面悬挂的桔红夕阳。
In the water garden, the surface of the water acts like a mirror, reflecting the sky, the outlines of buildings, and the lush vegetation, creating a vivid interplay between reality and illusion. Integrated with the building entrance, the landscape space presents a contrast between more and less: a white pathway winds across the lake like a ribbon gently skimming the water’s surface, leading visitors back into the embrace of nature amidst the surrounding greenery. The preserved grove of palm trees, including foxtail palms and royal palms, brims with verdant vitality, fully showcasing the tropical ambiance. Visitors are captivated by the sunlight shimmering on the palm fronds and enchanted by the tangerine sunset hanging over the lake.
▽保留的棕榈科植物丛林,以满盈的绿意充分展现热带风情 ©鲁冰
在水生植物的设计中,没有采用常见的满铺种植方式,水生植物以点状分布,如星星点点的睡莲,为水面保留大量空白,使天光与倒影成为动态变化的主体,营造出“倒影咫尺如千寻”的空间延展感。纸莎草、再力花等挺水植物与狐尾藻等沉水植物,结合草坡入水的设计,以小片状布置,充分展现植物的形态与轮廓,使其可被欣赏。在有限的空间中,通过运用曲折含蓄、虚实相生的设计手法,实现空间的相互渗透与层次转换,从而表达出无限的意境。
Aquatic plants are distributed in a dotted pattern, such as scattered water lilies, leaving blank space on the water’s surface. This allows the interplay of light and reflections to become the dynamic focal point, creating a sense of spatial expansion, as if “reflections just a few feet away stretch endlessly.” This highlights the forms and silhouettes of the plants, making them visually appreciable. Within the limited space, the use of winding, subtle, and contrasting design techniques achieves mutual penetration and layered transitions of space, expressing an infinite sense.
▽在水生植物的设计中,没有采用常见的满铺种植方式,水生植物以点状分布 ©周婷、鲁冰
▽如星星点点的睡莲,为水面保留大量空白 ©鲁冰
花园核心是由建筑和一系列几何型的院落组成,建筑和室内由尚壹扬事务所谢柯和支鸿鑫老师团队主持设计,空间墙体比例、开窗方式等都遵循一定的几何秩序。其间留出开敞的矩形中庭和围合的回廊,是光影照进来的地方,也是自然的生命力渗透进来的场所。
The core of the garden is composed of the building and a series of geometrically designed courtyards. The architecture and interior design were led by Xie Ke and Zhi Hongxin from the Signyan Design, with spatial wall proportions, window placements, and other elements adhering to a distinct geometric order. Open rectangular atriums and enclosed corridors are interspersed throughout, serving as spaces where light and shadow filter in, and where the vitality of nature permeates the environment.
▽庭院和围合的回廊是自然的生命力渗透进来的场所 ©鲁冰
巴西设计师布雷·马克斯(Roberto Burle Marx)的画作有强烈的现代主义风格,他擅长运用抽象的形式、流畅的线条和热带丰富的色彩来表达现代艺术,也影响了现代景观设计的发展。在位于建筑矩形中庭的沙生艺术花园,致舍受画作的启发,以砾石为底,沙生植物作画,发挥每种植物独特的色彩和笔触,包含色调的冷暖,植株的高低,叶片的大小长短,质感硬挺与蓬松的对比等;同时,阳光、雨露、风等自然元素也为这一生长的画作增添了灵动的韵味。而花园本身又是人们可亲近和参与的,迈入其中就是一方有趣的小天地。
Brazilian designer Roberto Burle Marx’s paintings are imbued with a strong modernist style. He excelled in using abstract forms, fluid lines, and the vibrant colors of the tropics to express modern art, significantly influencing the development of contemporary landscape design. In the desert art garden located in the rectangular atrium of the building, Z’scape drew inspiration from his works. Using gravel as the base and desert plants as the medium, they highlighted the unique colors and textures of each plant.At the same time, natural elements such as sunlight, rain, and wind add a dynamic charm to this living artwork. The garden itself is accessible and interactive, offering a delightful little world for people to step into and explore.
▽沙生艺术花园受画作的启发,以砾石为底,沙生植物作画 ©鲁冰
▽花园本身又是人们可亲近和参与的,迈入其中就是一方有趣的小天地 ©马珊珊、鲁冰
▽沙生艺术花园这一生长的画作,发挥每种植物独特的色彩和笔触,包含色调的冷暖,植株的高低,叶片的大小长短,质感硬挺与蓬松的对比等 ©鲁冰
“选胜落村,藉参差之深树”讲述了村落选址应依托茂盛的树林。观岚花园的边界没有院墙,以密林为界。现状保留并修缮的水渠像是一条隐垣延伸至丛林深处,而原有植被则梳理成以密林为背景的疏林草地,其间自由地布置适应性强、管理粗放的热带灌木和地被。林缘线是由保留丛林植物的边界线构成,它塑造的草坪空间在建筑周边形成热带林院,对边缘绿色空间的尺度、深度、郁闭度、视线引导都起到重要的作用。
“The selection of a village site should rely on lush groves of trees,” as the saying goes, emphasizing the importance of abundant forests in village placement. At Guanlan Garden, there are no walls marking its boundaries; instead, dense woods serve as the natural perimeter. The preserved and restored water channel extends like a hidden boundary into the depths of the jungle, while the existing vegetation has been transformed into a sparse woodland meadow set against the backdrop of dense forest. Here, hardy, low-maintenance tropical shrubs and groundcover plants are freely arranged. The forest edge, defined by the boundary of the preserved jungle plants, shapes the grassy space around the buildings, creating a tropical courtyard. This design plays a crucial role in defining the scale, depth, density, and visual guidance of the green edge spaces.
▽观岚花园以密林为界,现状保留并修缮的水渠像是一条隐垣延伸至丛林深处 ©Z’scape
▽原有植被梳理成以密林为背景的疏林草地,其间自由地布置适应性强、管理粗放的热带灌木和地被 ©鲁冰
建筑南端延伸出一片铺装和草坪空间,用于户外休憩和活动。以密林为背景,两段平直的矮石墙巧妙地暗示和界定了花园边界,并与天光树影形成对话。其间,选择性保留的现状树,品种和姿态各异,成为林院空间的主体,突出野趣。细杆斜瓢的木棉、朴树、小叶榄仁等杂木林下,是开放通透的缀花草地;而粗壮密闭的印度紫檀和大榕树林下,则是起伏错落的散尾葵、雪茄竹芋等林荫灌丛。
At the southern end of the building, a paved and grassy space extends outward, designed for outdoor relaxation and activities. Against the backdrop of dense woods, two straight, low stone walls subtly hint at and define the garden’s boundaries, engaging in a dialogue with the interplay of light and tree shadows. Within this space, selectively preserved existing trees, each with unique species and forms, become the focal point of the courtyard, emphasizing a sense of wild charm.
▽选择性保留的现状树,品种和姿态各异,成为林院空间的主体 ©Z‘scape
▽建筑南端延伸出一片铺装和草地空间,用于户外休憩和活动 ©鲁冰
野生与秩序
Wildness and Order
野生体现在未经人工干预、自然生长的元素上。场地中的原生植被以其原始状态和自由生长展现了生命的活力。与之呼应的是设计赋予的秩序之美,体现在建筑、景观布局、地形设计等方面。设计利用原有地形高差,模拟梯田特征重塑荒芜区域,布置乡土植物,融合人工美学与自然野趣,形成线条简洁流畅又不失自然随性的景观效果,营造出层次丰富的视觉体验,在野生与秩序之间建立微妙的平衡。同时,设计注重细节对使用者情感的触动,强调景观体验中对自然动态的感知。
Wildness is embodied in elements that grow naturally without human intervention. The native vegetation on the site, in its raw and unrestrained state, showcases the vitality of life. This is complemented by the beauty of order imposed by the design, reflected in the architecture, landscape layout, and terrain design. Leveraging the site’s natural elevation changes, the design mimics the characteristics of terraced fields to transform barren areas, incorporating native plants and blending artificial aesthetics with natural wildness. This establishes a delicate balance between wildness and order. At the same time, the design pays attention to details that evoke emotional responses from users, emphasizing the perception of natural dynamics within the landscape experience.
▽选择性保留的现状树,品种和姿态各异,成为林院空间的主体 ©鲁冰
▽在野生与秩序之间建立微妙的平衡 ©周婷、鲁冰
自然作画、老树新植并存
Natural painting coexisted with the planting of new and old trees
现代自然的观岚花园是本土植物的乐园,在山水之间任其生命绽放。项目之初,致舍就将现状植被视为场地的原住民,设计不仅是与保留树相结合,更是由现状树而产生和展开。例如,根据现状大树点位规划游览路径、功能分区和建筑庭院布局;依据椰林列植划定草地与园路边界;为保留的木棉组团设计临湖半岛,倒映出特别的姿态和白色树干;为衬托杂木林而设计交叠的毛石景墙,让自然作画。
The modern and natural Guanlan Garden is a haven for native plants. From the beginning, Z’scape regarded the existing vegetation as the original inhabitants of the site. The design not only integrates with the preserved trees but also develop from them. For example, the placement of existing large trees guided the planning of walking paths, functional zones, and the layout of building courtyards. The alignment of coconut palms defined the boundaries between grassy areas and garden paths. A lakeside peninsula was designed to highlight a preserved group of kapok trees, reflecting their unique forms and white trunks in the water. Overlapping rubble stone walls were created to complement the mixed woodland, allowing nature to paint its own masterpiece.
▽致舍就将现状植被视为“场地的原住民” ,设计由现状树而产生和展开 ©Z’scape、鲁冰
场地原有的生命力昭示着在人类介入之前,植物通过枝叶、根系和群落层次“建造”自己的家园。植物的创造力和表现力也是场所精神的重要部分。景观设计师正视这些与我们共享土壤和空间的生命体,汲取由它们带来的灵感,发掘并展示原状树木的组合排列、姿态、肌理等特色,补充配置新的植物,让老树与新植并存,共同融入在整体的景观设计中。项目建成后,与这些共同参与建设的植物朋友们相遇,成为设计师最快乐的时刻。
The inherent vitality of the site reveals how plants, through their branches, roots, and layered communities, “built” their own homes long before human intervention. The creativity and expressiveness of plants are also integral to the spirit of the place. Landscape designers acknowledge these life forms that share space with us, drawing inspiration from them and uncovering the unique arrangements, forms, and textures of the existing trees. By complementing them with new plantings, old and new coexist, seamlessly integrating into the overall landscape design. After the project’s completion, encountering these plant collaborators—our friends in the creation process—becomes the most joyful moment for the designers.
▽为保留的木棉组团设计临湖半岛 倒映出特别的姿态和白色树干 ©鲁冰
▽保留发掘并突出展示了原状阵列狐尾椰树干的特色,并在林下补充配置了新的植物,老树新植并存造景 ©鲁冰
▽保留原状拱形的马拉巴栗 ©鲁冰
▽自然作画 ©鲁冰
建筑与景观的对话
Dialogue between Architecture and Landscape
生长在风景中的建筑都掩映于山水景观之中。观岚花园里的建筑不是孤立的,视景线向周围渗透,与周边景观中的水、石、树等亲切地对话,也将各个方向的景观纳入建筑之中。
The architectures in Guanlan Garden are not isolated; their visual lines permeate the surroundings, engaging in a friendly dialogue with the water, stones, trees, and other elements in the adjacent landscape, while also incorporating vistas from all directions into the buildings themselves.
▽建筑与景观的对话,在平衡和共鸣中体现场所精神 ©鲁冰
植物群落基本是保留的现状植被和补充的乔灌草相结合的自然式种植,它们与光影一起,构成建筑和回廊的借景、对景或框景。建筑和景观融合,在平衡和共鸣中体现场所精神。
The plant communities primarily consist of preserved native vegetation combined with supplementary natural plantings of trees, shrubs, and grasses. Together with light and shadow, they serve as borrowed, facing, or framed scenery for the buildings and corridors. The fusion of architecture and landscape embodies the spirit of place through a balance and resonance.
▽景观构成建筑和回廊的借景、对景或框景 ©鲁冰
结语
conclusion
巴瓦设计的卢努甘卡庄园(Lunuganga)再现了斯里兰卡自然质朴的田园风光。居住建筑群套嵌着庭院体系,向外延伸为湖泊、开阔的草地和蜿蜒的园路,再过渡到山丘上疏密相间的果园和树林,远处是农田;庄园与自然之间无缝衔接,野趣十足,被称为理想的家园。而在英国自然风景园中,庄园核心区域以精心种植的专类花园展现人工园艺技艺;外围大景观区域则通过重塑地形、规划水系和梳理乡野植被来模拟自然;在更广袤的外延区域铺展牧场、农田等农业生产性景观,通过巧妙地组织视景线关系,形成了如诗如画、融入自然和大地的风景。在这两处案例中可见:乡村田园风光的再现和传统文化元素都是构成不同地域身份认同的关键要素;在设计中自信地运用本土设计语汇,强调对当地自然环境与文化传统的尊重与回应,从而诠释出独一无二的具备地理气候等自然特征和人文特色的地域性景观及其所承载的生活精神内涵。
在三亚观岚花园,有梯田水影,白鹭翩飞;有林间小径,老树与新植共存相生;有林缘灌丛,家禽散养田园牧歌。这座隐于都市的花园,犹如书页折角引人翻阅,是致舍在热带城市人居环境设计中探索地域特色表达的一次实践。该设计在整体上保留了热带地域丰富而粗犷的自然野性特征,同时通过在以农业生产性景观为载体的第二自然中汲取传统水土利用的智慧,用现代自然主义的设计手法在城市空间中进行景观艺术化的转译,是美学与自然生态过程的融合,展现了人与自然和谐共生的理想生活图景。作为农耕民族,千百年来中国人依附于土地,从农业开始开发利用土地,开垦农田建设村落,田园生活所特有的安宁、恬淡的气质,对动植物的生命观察、悉心照料与耐心耕耘的美德,都赋予空间独特的幸福体验:“结庐在人境,而无车马喧”,身处繁华都市,我们仍旧可以选择一种自然质朴、松弛自在而丰盈生活。
The Lunuganga estate designed by Geoffrey Bawa captures the natural and rustic rural scenery of Sri Lanka. Nested within a system of courtyards, the residential clusters extend outward to lakes, open meadows, and winding garden paths, which transition into orchards and woods of varying densities on the hills, with farmland in the distance. The estate seamlessly connects with nature, exuding a wild charm and being hailed as an ideal homestead. Meanwhile, landscape gardens in UK feature a core area with cultivated specialized gardens showcasing artificial horticultural skills. The large landscape area simulates nature by reshaping the terrain, planning water systems, and organizing rural vegetation. In the extension areas, agricultural landscapes such as pastures and farmland are laid out, forming picturesque scenery that blends into nature and the earth through clever organization of visual lines. These two cases illustrate that the reproduction of rural scenery and traditional cultural elements are key to constructing different regional identities. Confidently using native design vocabularies in design emphasizes respect for and responsiveness to the local natural environment and cultural traditions, thereby interpreting unique regional landscapes with geographical, climatic, and cultural characteristics, as well as the spiritual connotations of the life they embody.
In Sanya Guanlan Garden, there are terraced fields reflecting water, egrets fluttering, forest trails where old trees coexist with new plantings, woodland shrubs. This garden hidden in the city, like a bookmark in a book inviting exploration, is a practice of Z’scape exploration of regional identity expression in tropical urban human settlement design. The design preserves the rich and rugged natural wildness of the tropical region while drawing wisdom from traditional land and water use in the second nature represented by agricultural productive landscapes. Using modern naturalistic approach, it translates this into an artistic landscape within urban spaces, blending aesthetics with natural ecological processes and presenting an ideal vision of harmonious coexistence between humans and nature. As an agricultural nation, Chinese people have been attached to the land for thousands of years, developing and utilizing it from agriculture, reclaiming farmland, and building villages. The unique tranquility and serenity of rural life, the virtue of observing, nurturing, and patiently cultivating plants and animals, all endow the space with a unique sense of happiness: Even amidst cities, we can still choose a natural, relaxed and fulfilling life.
▽“结庐在人境,而无车马喧” ©鲁冰
“ “田园城市”主张将城市与乡村优点相结合。在野生与秩序直接取得平衡,营造和谐自然的美感。”
审稿编辑:junjun
更多 Read more about: Z’scape 致舍景观









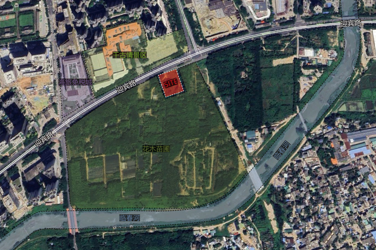
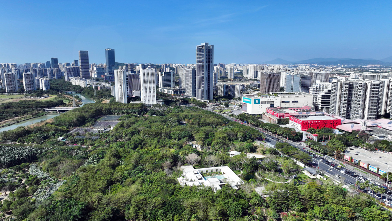




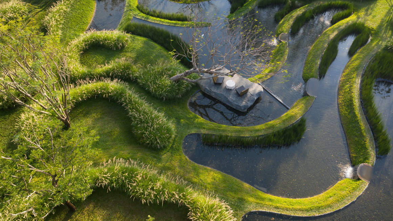

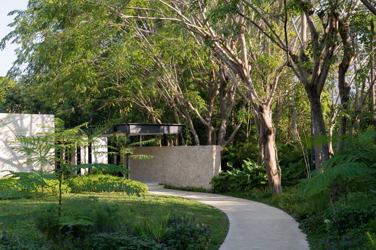
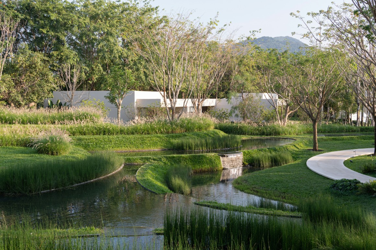
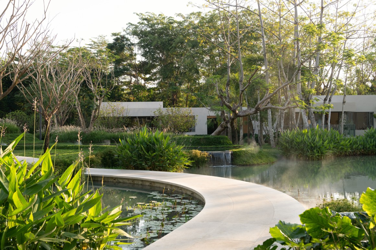


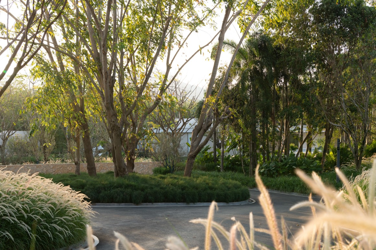
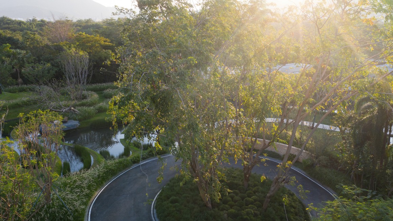


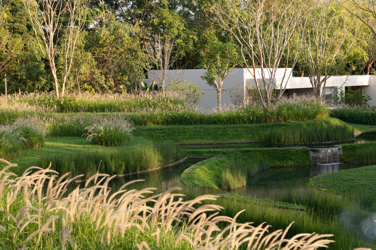
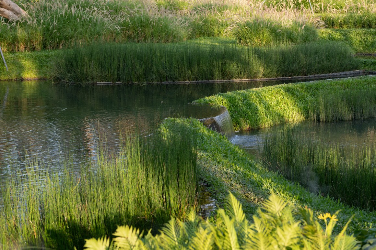
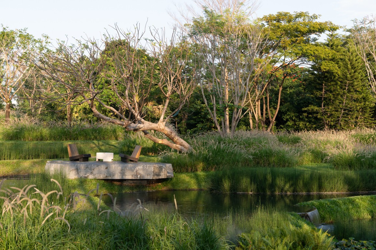
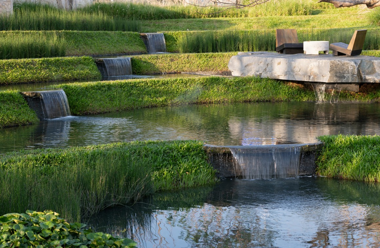




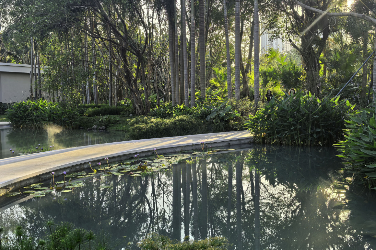
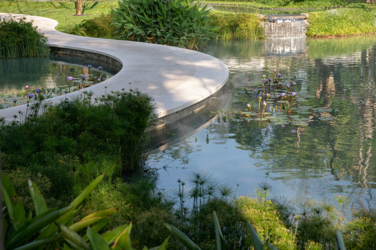
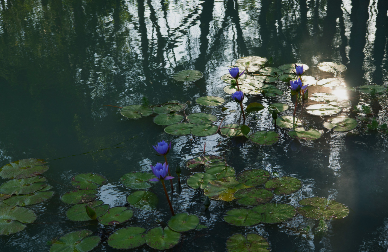

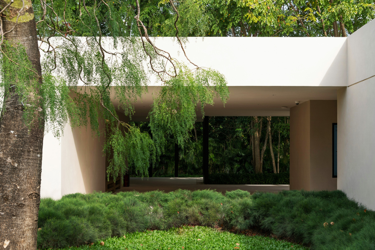
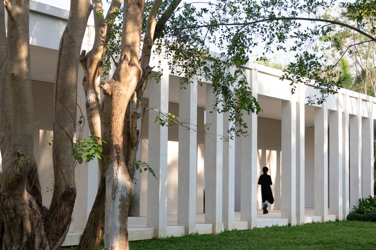



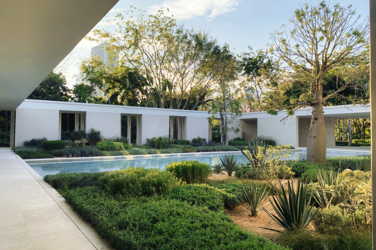













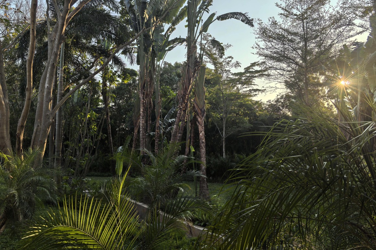

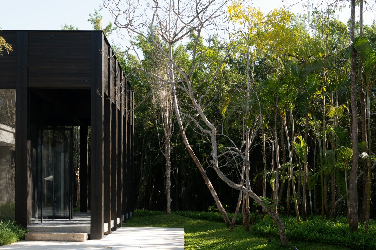
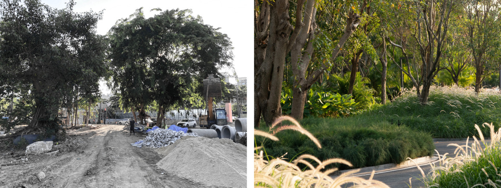
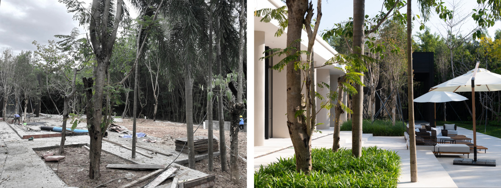
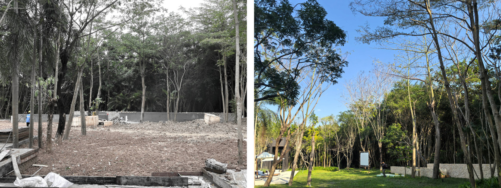
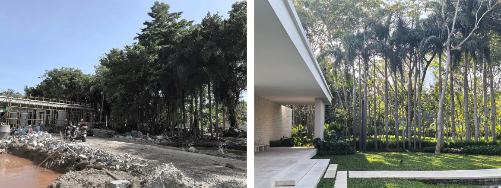
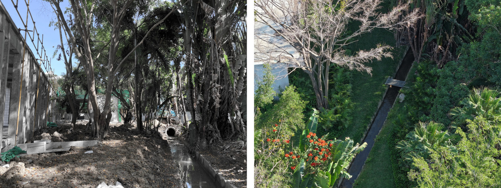
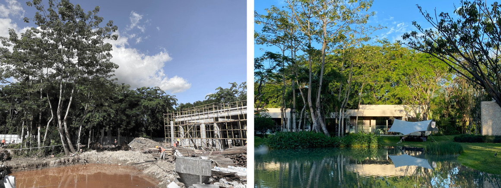
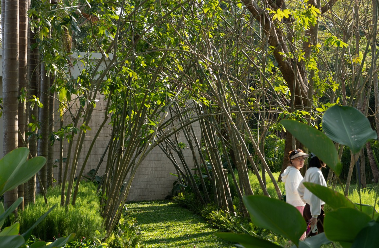

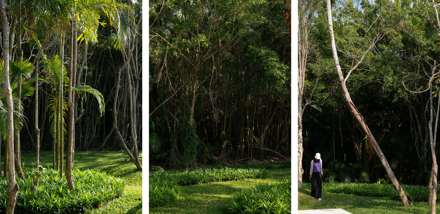
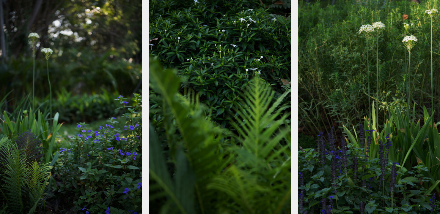
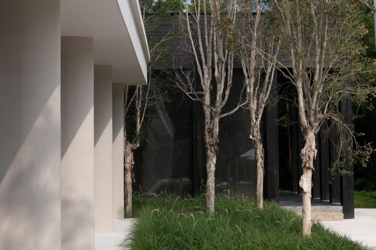
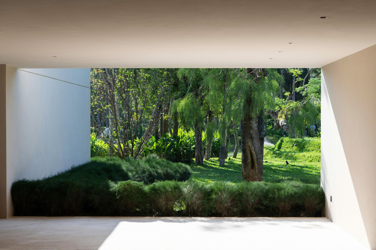
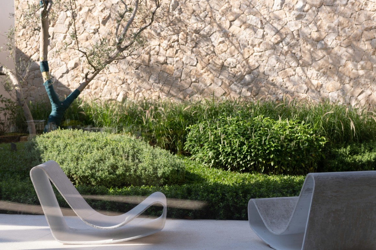
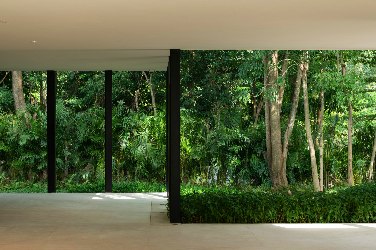

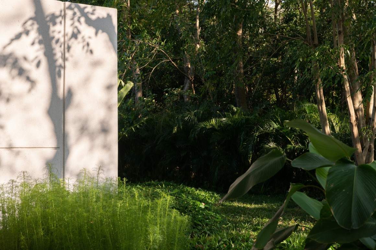
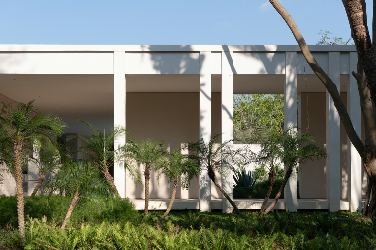
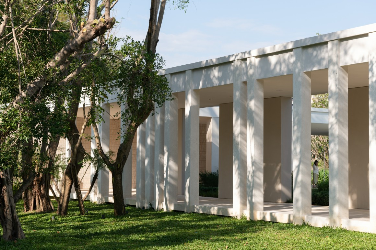
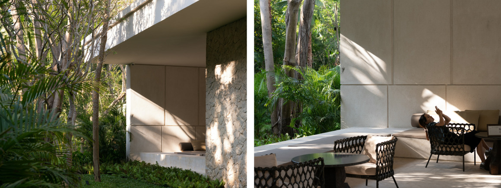
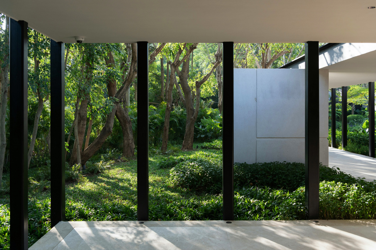



0 Comments