本文由Djao Rakitine Landscape Architecture授权mooool发表,欢迎转发,禁止以mooool编辑版本转载。
Thanks Djao Rakitine Landscape Architecture for authorizing the publication of the project on mooool, Text description provided by Djao Rakitine Landscape Architecture.
Djao Rakitine Landscape Architecture:项目场地位于莫斯科北部的一片林地,在场地的处理上,设计师建议将地势较低的区域清理出来,在湖面上构建出一个框景。从原址移栽过来的松树成列种植,形成了一条长长的走廊,还有一片花卉草场和一个种有苹果树和樱桃树的小果园。
Djao Rakitine Landscape Architecture: The site is located in a woodland area, in the north of Moscow. The project suggests to clear the lower part of the land and create framed views on the lake which is constituted by a long alleyway of pine trees transplanted from the site as well as a flowering meadow and a small orchard of apple and cherry trees.
▼笔直的木步道穿过林地,从房屋的平台一直延伸到湖岸 A large timber path connects the main terrace of the house to the lake shore.


与松树走廊平行的是一条较宽的木质步道,它将房子的主平台与湖岸相连,当人走到湖边时,这个木步道就变成了浮桥。
In parallel to the alleyway, a large timber path connects the main terrace of the house to the lake shore, transforming into a pontoon when reaching the lake.
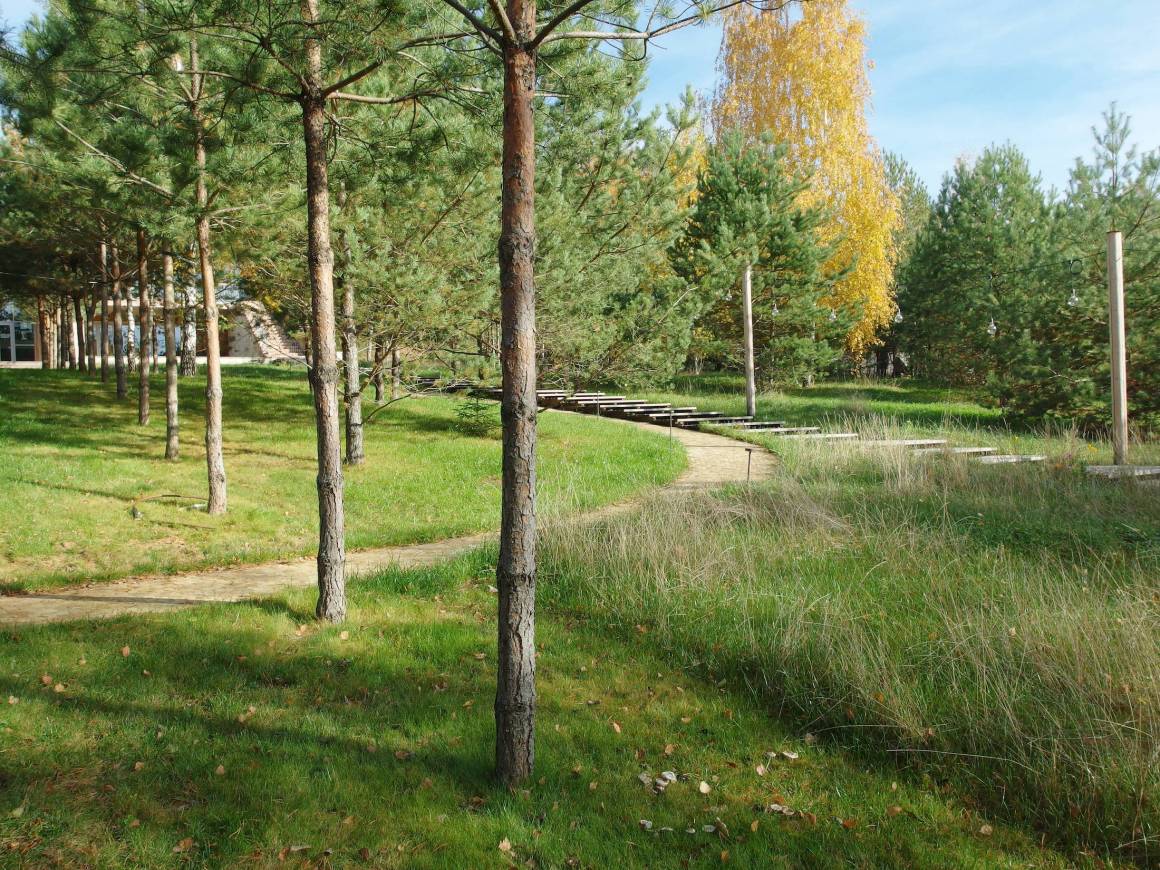
▼从原址移栽过来的松树成列种植,形成了一条长长的走廊 A long alleyway of pine trees transplanted from the site.
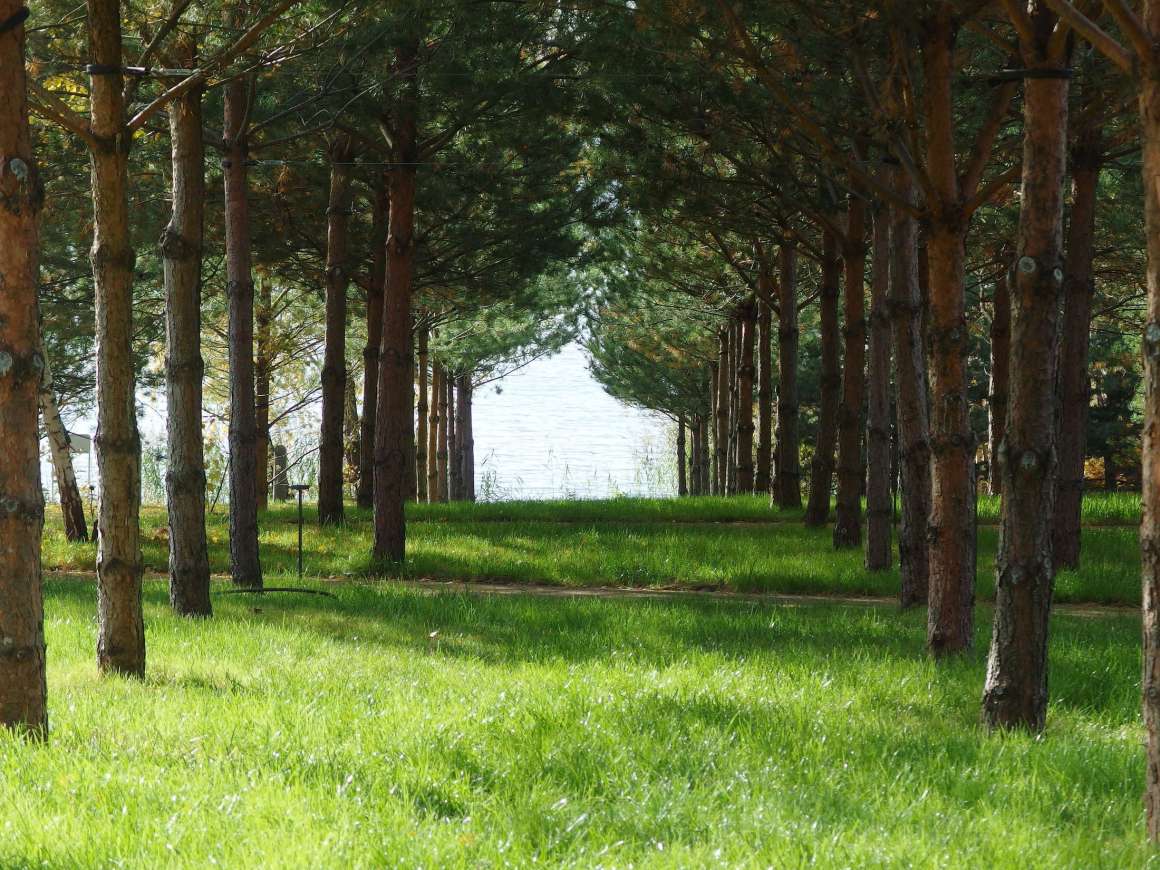
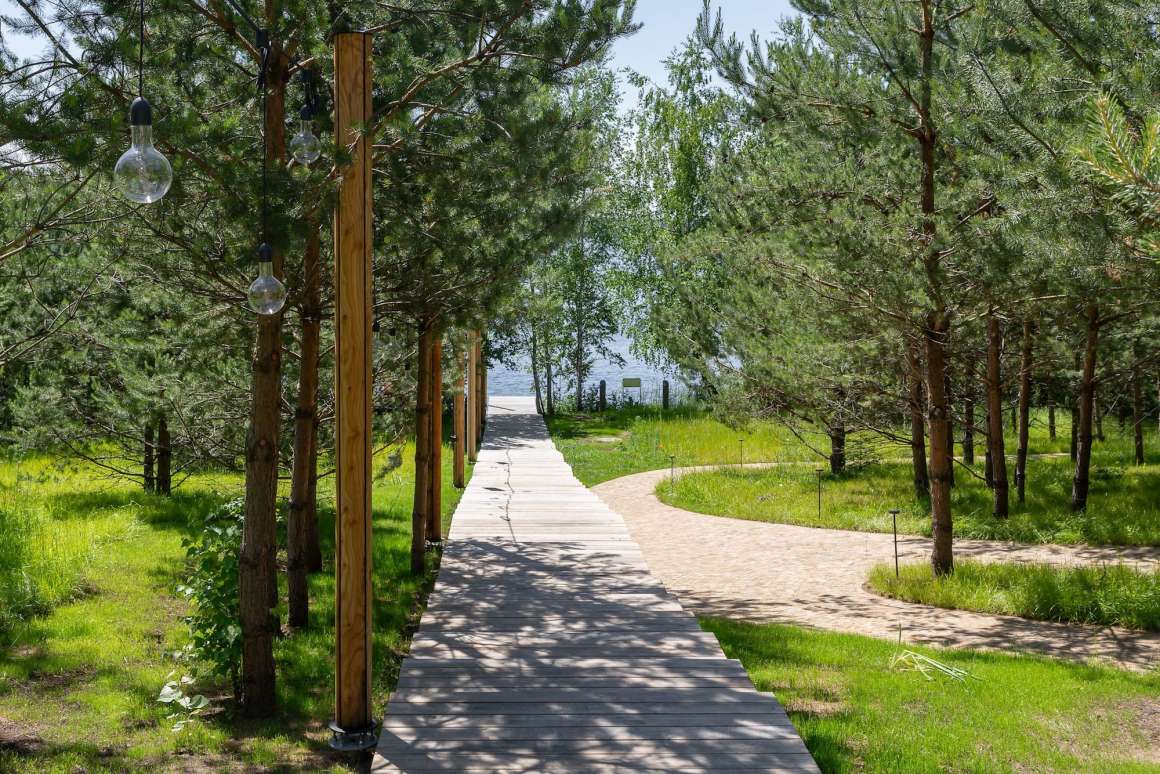

▼夜晚时分,星星点点的灯光亮起,为场地增添了浪漫氛围 A romantic atmosphere is created by sprinkled with star-like lights when the night falls.

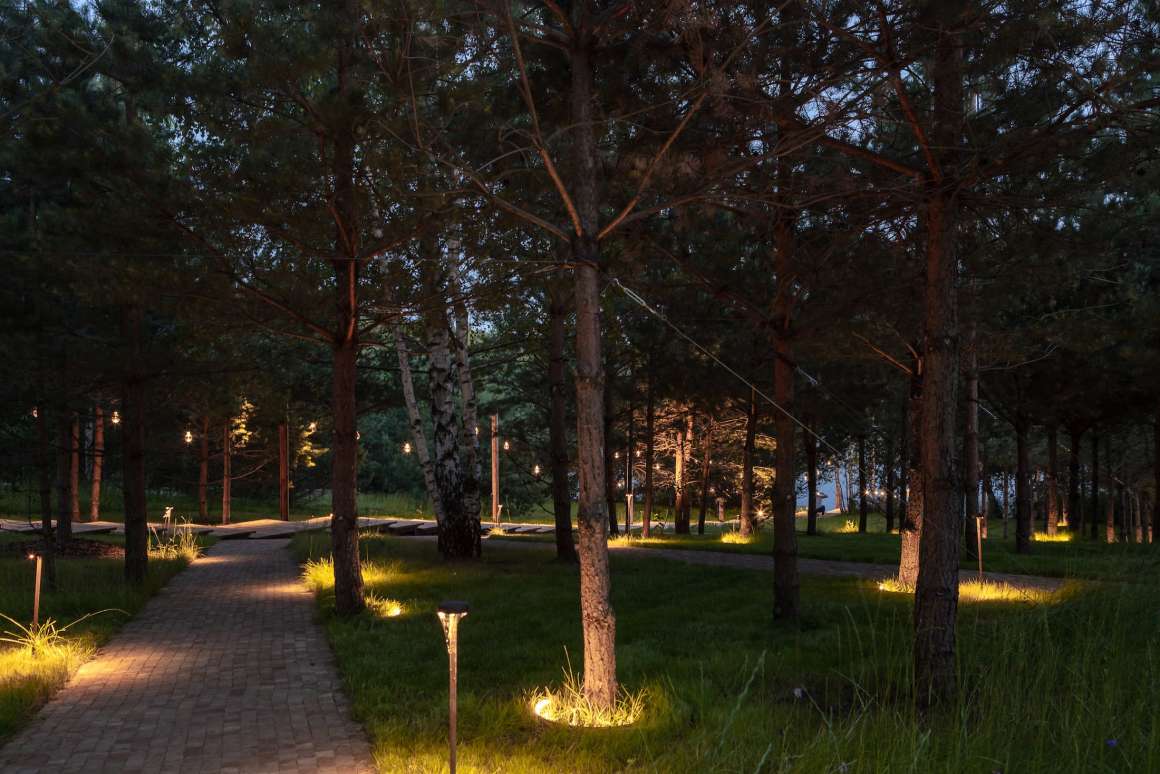

现有的林地内种植了大量的杜鹃花,点缀在松树和桦树之间,为整片的绿色加入了明亮的橙色、粉色和红色。一条蜿蜒的小路沿着场地的自然地形向前延伸,踏着小路漫步林间,而后湖水便会映入眼帘,景色豁然开朗。
The existing woodland is planted with a collection of rhododendrons, providing bright orange, pink and red colours amongst the pines and birch trees. A meandering path follows the natural topography of the land and allows for a smooth stroll amongst the woodland down to the lake.
▼蜿蜒的小路沿着场地的自然地形向前延伸 A meandering path follows the natural topography of the land.
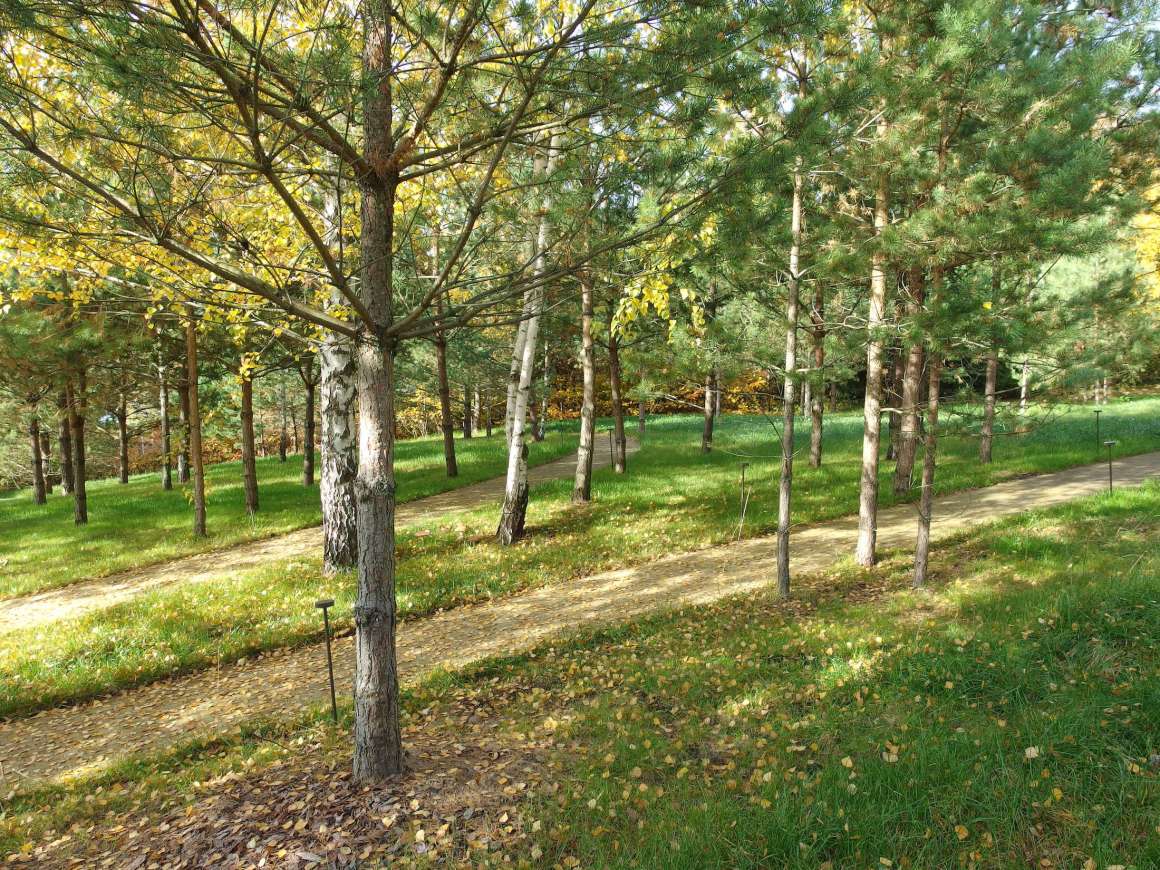

▼杜鹃花点缀在松树和桦树之间,为整片的绿色加入了明亮的橙色、粉色和红色 A collection of rhododendrons provide bright orange, pink and red colours amongst the pines and birch trees.

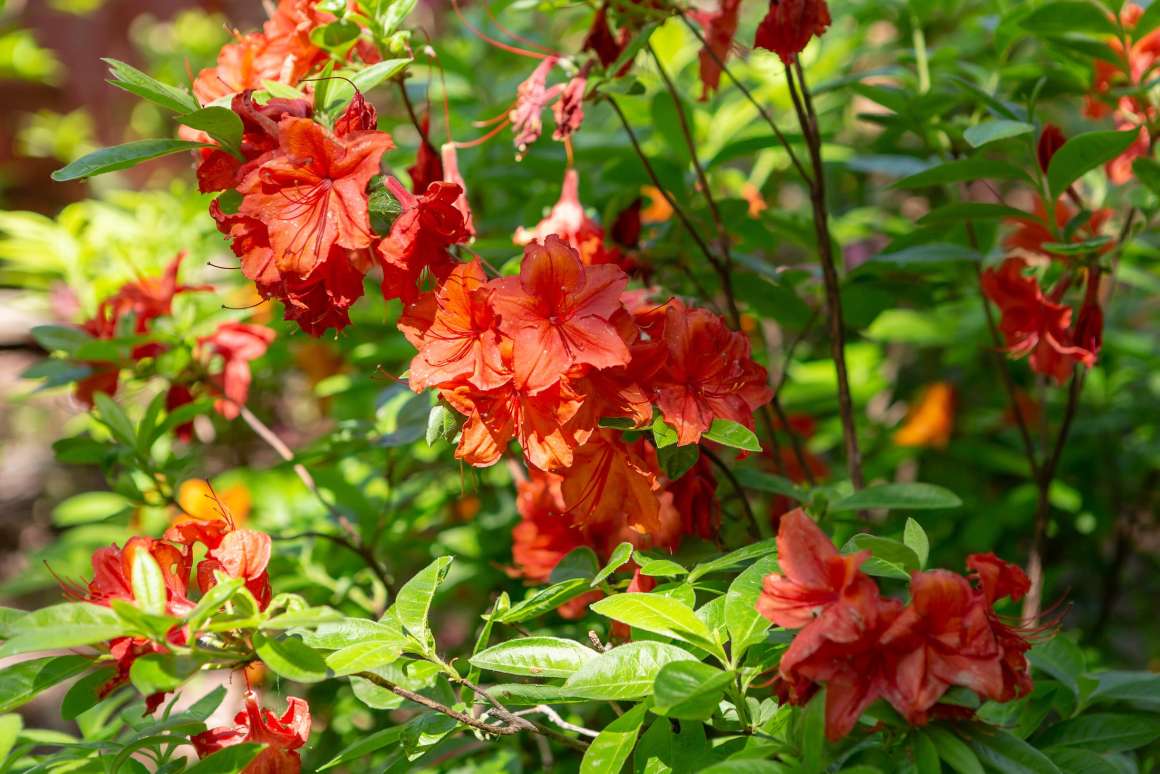
▼细节 Details
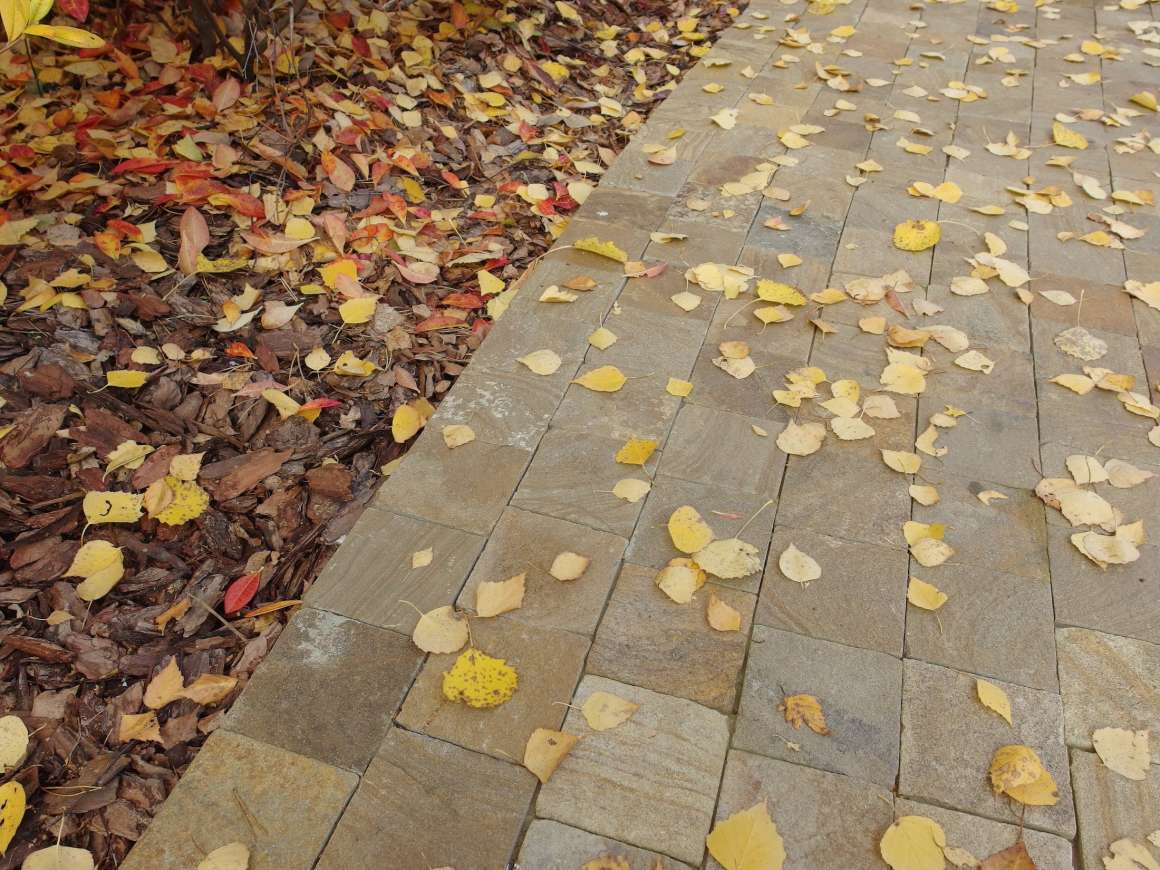
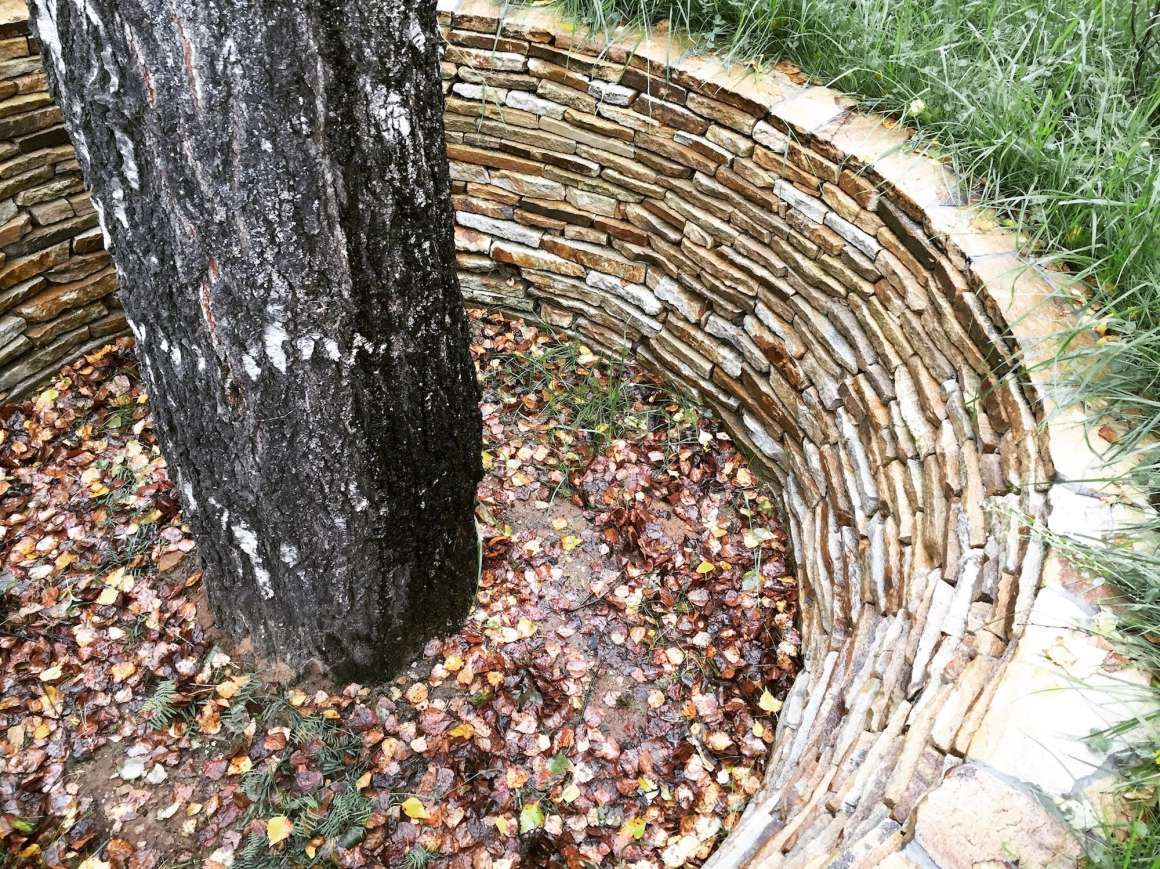
▼总平面图 Plan

▼设计手稿 Sketch
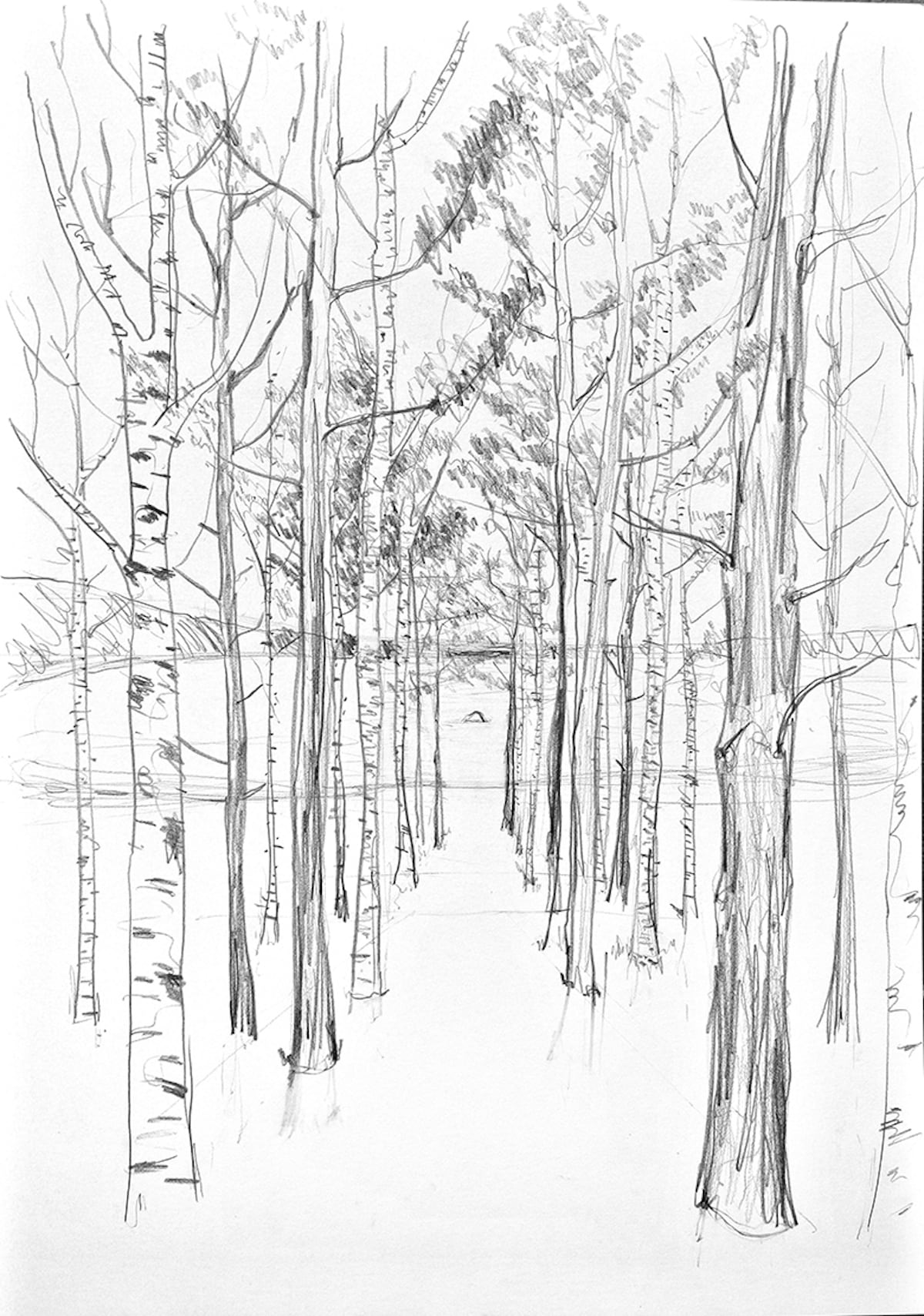
Description: Landscape garden
Landscape Architect: Djao-Rakitine
Location: Region of Moscow, Russia
Stages: Concept design to construction follow-up
Period: 2016-2018
Area: 6245 sq. m.
Client: Private
Photo credit: Olga Alexeyenko or Djao-Rakitine (depending on the photos)
Copyright: Djao-Rakitine Ltd
Read more about: Djao Rakitine Landscape Architecture




0 Comments