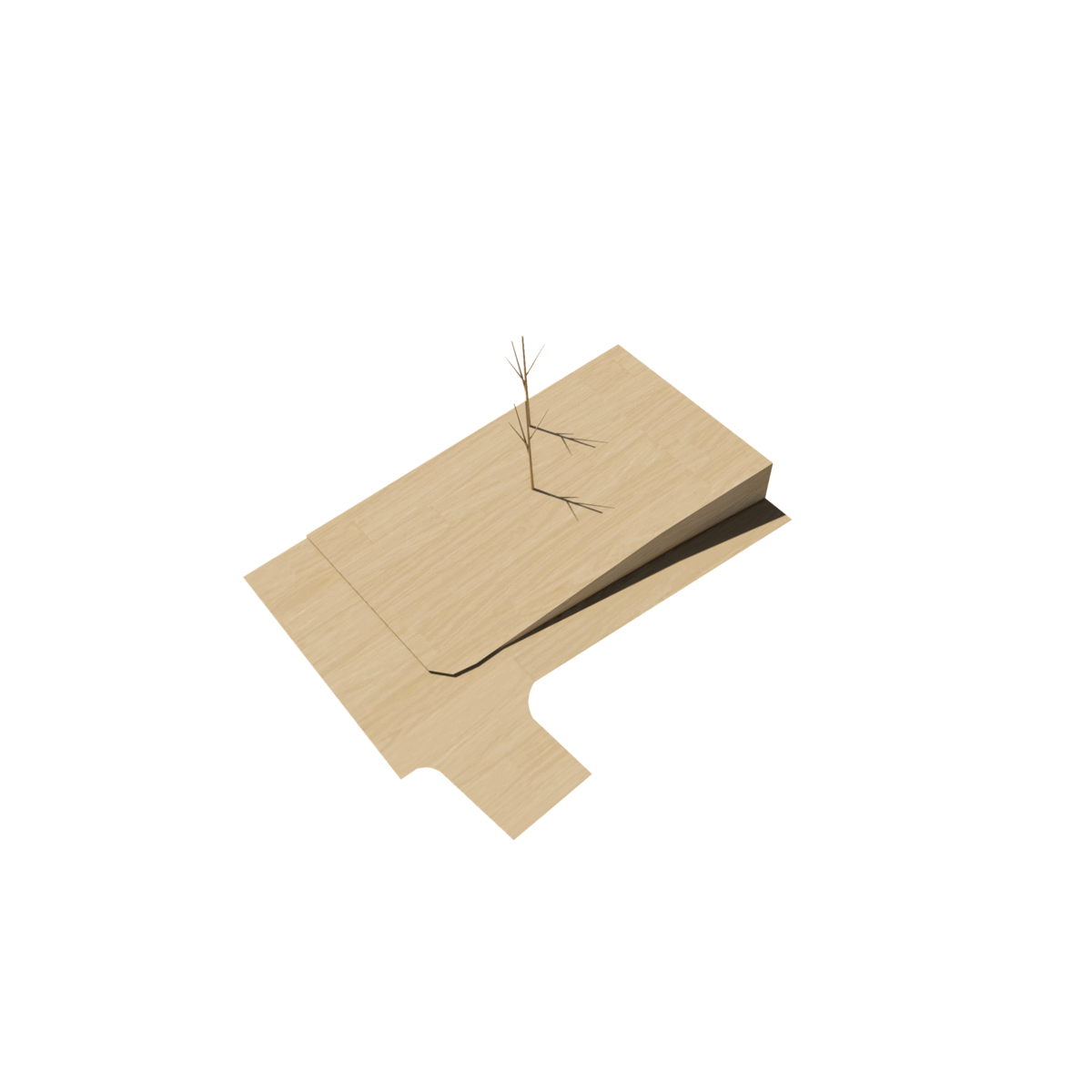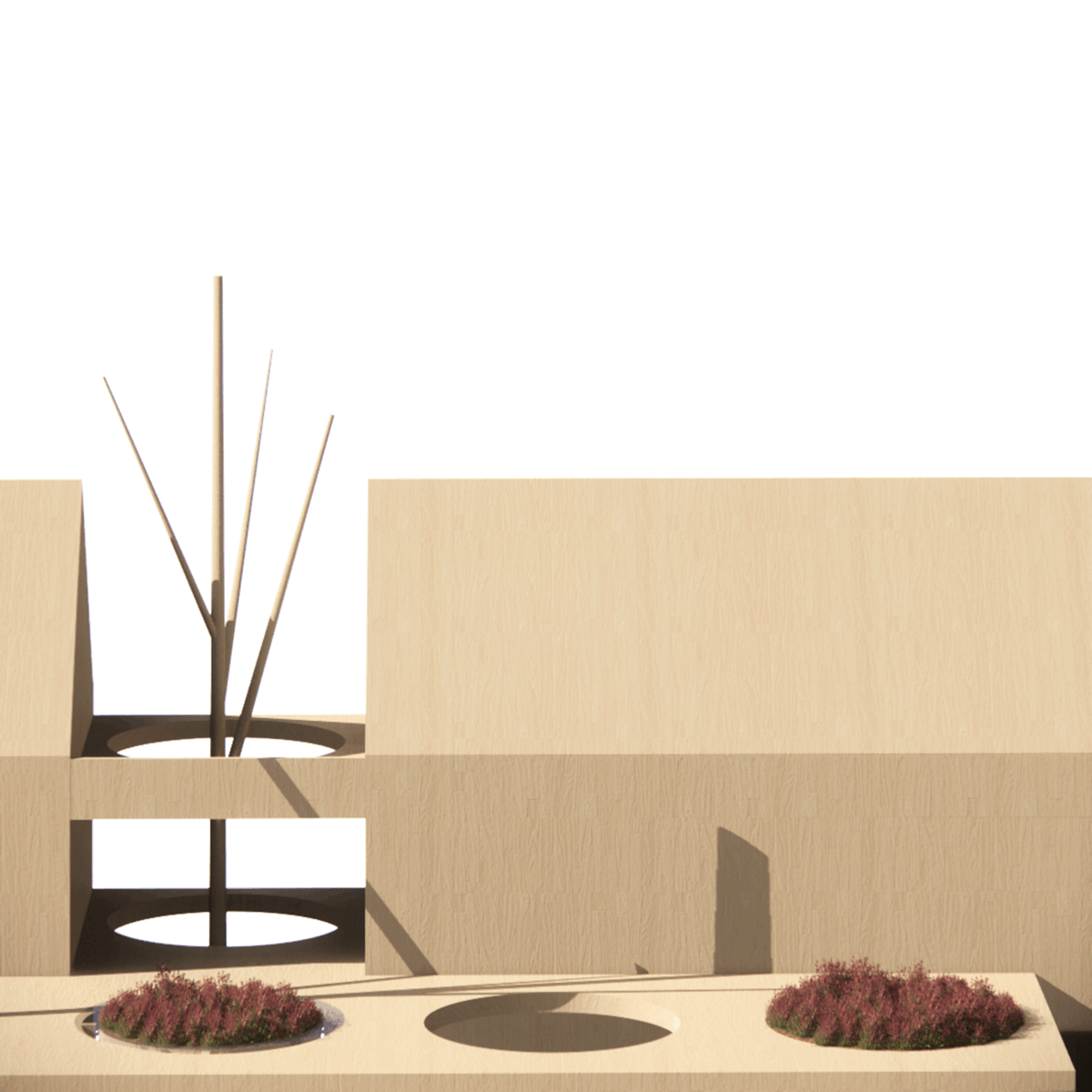本文由 Tamara Wibowo Architects 授权mooool发表,欢迎转发,禁止以mooool编辑版本转载。
Thanks Tamara Wibowo Architects for authorizing the publication of the project on mooool, Text description provided by Tamara Wibowo Architects.
Tamara Wibowo Architects:该别墅(Halo House)静静地坐落在三宝垄(印度尼西亚爪哇岛的城市)一个宁静社区的一角,建筑采用现代谷仓的形式,根据现场保留树木的位置进行布置,同时采用了被动式设计。建筑由两部分组成:一是沿南北轴线延伸排列的坡屋顶结构,另一部分是连接坡屋顶结构的中间平台。平台中,现有树木所在的位置处留有环形的空白,以让树木生长,这同时也界定了整座房屋的庭院空间。为进一步采用圆环的形式来突出主要的区域,如入口区、用餐区和游泳池等,设计师又在薄薄的平台上开凿出更多圆形的空隙,或者称之为“光环”,赋予了建筑和空间体验强烈的特征。这些“光环”让光线以一种有趣的形式穿透房屋,并使落下的雨水能够汇聚成形。
Tamara Wibowo Architects:Quietly sitting in the corner of a calm neighborhood in Semarang, Halo House takes form of contemporary barn that is arranged in respect to location of existing trees on site while adopting passive design in the house. There are two components in the house; one is the pitched roof structures arranged in elongated manner along the north south axis, another is the thin platform in the center connecting the pitched roof structures. This platform is then punctured where existing trees are located in a circular manner while defining the courtyard throughout the house. The circular expression is then adopted further to accentuate main areas, such as entry, dining area, and swimming pool. These circular voids, or as we call them “halo”, give strong characteristics to the architecture and spatial experience in the house. The halo allows light to penetrate in an interesting form into the house throughout the day and gives shape to the falling rainwater.


▽建筑结构生成 GIF

建筑外墙主要覆盖着黑色的焦木,这种木材经过 Shou Sugi Ban 方法处理,该方法有意将木材烧焦,以获得更持久的耐候性、防火性并防白蚁。更重要的是,黑暗和烧焦的表现形式营造出一种有趣的建筑特质,寓意静谧和安宁的氛围,同时也与来自“光环”的圆形光线形成鲜明对比。
The exterior of the house is mostly cladded with black charred wood that was made through the Shou Sugi Ban method, a process that intentionally burns wood to achieve a material that is more durable towards weather, termite resistant, and fireproof. More importantly, the dark and charred expression creates an interesting architectural quality that implies stillness and a calming ambiance while also becoming a contrasting presence to circular light that comes from the halo.



为了平衡焦黑色的外观,室内主要使用木制家具,墙壁使用素混凝土,地板使用抛光混凝土,这些材料的使用也是对业主特殊性需求的一种回应。业主是一对年轻的夫妇,他们共育有三个小孩,由于孩子们对毛皮或羊毛过敏,所以房间内没有使用地毯,为此,房间内使用手工定制的瓷砖来替代地毯,以创造一种独特的触觉体验。
To balance the darkness of the charred exterior, the interior uses mostly wood furniture, raw concrete for walls, and polished concrete for flooring. The incorporated materials also act as a response to the specificity of the user’s needs. The house was designed for a young couple with three small children. Because the children are allergic to fur or wool, there are no carpets being used in the house. In response, handmade custom tiles are used throughout the house, creating a unique tactile experience as a replacement for the carpets.
▽素混凝土 Raw concrete


▽木质家具与手工定制的地砖 Wooden furniture and hand-made floor tiles



房屋的布局创造了多层次的室内外空间,使每个房间的两面都能呼吸到新鲜的空气并具有良好的采光。来到入口车棚,映入眼帘的是一个带光环的宽阔混凝土天花板平台和一个分隔公共与私人区域的大型木质屏风。人们可以透过屏风隐约看到餐厅、游泳池与后方的庭院。
The house is arranged in a way that it creates multiple layers of indoors and outdoors so each room has access to air and light on two sides of the room. As one arrives at the entry carport, one will be greeted by a wide concrete ceiling platform with a halo and a large wooden screen separating the public and private areas. One could peek through the screen, viewing the courtyard behind the dining room and the pool.
▽入口 Entrance




▽入口处的木质屏风 Wooden screen at the entrance



进入其中,就到达了位于房屋中心位置的用餐区,其南面与西面连接着庭院,北面则连接着游泳池。厨房位于用餐区旁边稍靠后的位置,由较低的木质天花板和木质嵌入式家具进一步界定。
Entering the house, one arrives at the dining area that is situated as the centerpiece of the house as it connects to the courtyard on the south and the west side and to the swimming pool on the north side. The kitchen sat a little bit back next to the dining area, defined further by the lower wooden ceiling and wooden built-in furniture.
▽用餐区 The dining area




▽厨房 Kitchen


游泳池可以通过三个区域进入:用餐区、客厅与主卧室。由于泳池的一半被混凝土顶棚遮挡,另一部分则完全开放,因此这里可以体验一种介于室内与室外空间之间的感受。
The swimming pool could be accessed through three areas: the dining area, living room, and master bedroom. One will experience the swimming pool being in between indoor and outdoor spaces as the haloed concrete canopy shelters half of it while the rest is completely open.
▽半开放的游泳池 Semi-open swimming pool








▽利用保留的树木形成一方小小的庭院 The designer used the reserved trees to form a small courtyard.

客厅靠近用餐区,可以直通西侧的庭院和游泳池。该区域还有一个通往二楼的楼梯,楼梯由 15 毫米的深灰色钢板制成,钢板既作为栏杆又作为楼梯的结构,而台阶和扶手则由木材制成,这样的用材搭配在结构的冷硬与木材的温暖之间取得了平衡。整体而言,楼梯就像一座雕塑,静静地点缀着客厅空间。
Close to the dining room is the living room, which has direct access to the west courtyard and the swimming pool. The stairs to the second floor sit in the living room. The stairs are made out of a 15mm dark grey steel plate that works as both the railing and the structure of the stairs, while the steps and handrail are made of wood, balancing the coldness and firmness of the structure with the warmth of the wood. As a whole, the stairs act as a sculpture quietly decorating the living room.
▽客厅 The living room



▽室内走廊,抛光混凝土地板 Indoor corridor, polished concrete floor

▽楼梯间 Staircase




▽扶手细节,内置灯带 Handrail details with built-in light strip

▽卧室内拥有良好的采光 Bedroom

▽浴室 The bathroom



该住宅还采用了被动式设计策略,通过延长住宅西侧的体量形成二楼空间,使其能够在午后为住宅的其他部分遮挡阳光。建筑西侧的外立面非常坚固,仅允许光线和空气通过西侧庭院的木制屏风和楼梯口才能进入屋内。在东侧,立面完全被木质屏风覆盖,它就像建筑的第二层皮肤,轻柔地过滤着清晨的阳光,为走廊带来了一连串的美妙光影。可开启的木质屏风通向一排排圆形屋顶花园和光环,交替排列在绿地和空地之间。
The house also adopts a passive design strategy through its elongated placement of the massing of the second floor on the west side of the house so it gives shade to the rest of the house in the afternoon. The west side has a quite solid facade, only allowing light and air into the house through the wooden screen positioned in the west courtyard and the stairs. On the east side, the facade is completely covered with a wooden screen acting as a double skin that gently filters the morning sun, which creates an array of sunrays and shadows into the corridor. The operable wooden screens open up to rows of circular roof gardens and halos, arranged alternatingly between greeneries and voids.
▽可开启的木质屏风 Openable wooden screen GIF







▽场地模型 Site plan/model

▽屋顶平面图 Roof Plan

▽一楼平面图 First Floor Plan

▽二楼平面图 Second Floor Plan

▽剖面图 Section


项目名称:Halo House
竣工年份:2022 年
面积:1370 平方米
项目地点:印尼 爪哇岛中部三宝垄
建筑事务所:Tamara Wibowo Architects
网站:https://www.instagram.com/tamarawibowoarchitects/
联系电子邮件:tamarawibowoarchitects@gmail.com
首席建筑师:Tamara Wibowo
项目建筑师:Adi Iman Wicaksono
项目设计师:Rieza Amalia
合作者
总承包商:RAH Contractor
室内承包商:Idea Form Interior
电气分包商:Kencana Elektrindo
照明解决方案:H+Works
泳池承包商:Blue Pool Semarang
管道分包商:Rejo Makmur
钢铁分包商:Metalindo
空调分包商:Arvia Tech
木材承包商:Hand Picked by Hend
产品合作伙伴
铝门窗系统:Astral Aluminium, Mill Aluminium
混凝土地板:Radja Finishing
健身房天花板:Gypsum Classic
Terazzo地板:Reflecto
瓷砖:Philip Lakeman
花岗岩瓷砖:Wisma Sehati, Venus Tiles
大理石:Stone Gallery
木地板和天花板:Teka Parquet
窗帘:Prima Jaya Interior
卫生设备:Kohler, Toto, Hansgrohe
家具:orme Furniture, Fritz Hansen, Knoll, Hay Design, Ethnic Craft Indonesia, Santai Furniture
灯光:Louis Poulsen, &tradition, Luceplan Lighting, Tom Dixon Studio
媒体提供商
图片来源: Andreaswidi
摄影师网站:https://andreaswidi.com/
室内风格:by_kano
Project Name: Halo House
Completion Year: 2022
Scale: 1370 m²
Project Location: Semarang, Central Java, Indonesia
Architecture Firm: Tamara Wibowo Architects
Website: https://www.instagram.com/tamarawibowoarchitects/
Contact e-mail: tamarawibowoarchitects@gmail.com
Lead Architects: Tamara Wibowo
Project Architect: Adi Iman Wicaksono
Project Designer: Rieza Amalia
Collaborators
General Contractor: RAH Contractor
Interior Contractor: Idea Form Interior
Electrical Subcontractor: Kencana Elektrindo
Lighting Solution: H+ Works
Pool Contractor: Blue Pool Semarang
Plumbing Subcontractor: Rejo Makmur
Steel Subcontractor: Metalindo
Airconditioning Subcontractor: Arvia Tech
Wood Contractor: Hand Picked by Hend
Products Collaborators
Aluminum Door and Window Systems : Astral Aluminium, Mill Aluminium
Concrete Flooring: Radja Finishing
Gymsum Ceiling: Gypsum Classic
Terazzo Flooring: Reflecto
Porcelain tile: Philip Lakeman
Granite Tile: Wisma Sehati, Venus Tiles
Marble: Stone Gallery
Wood Parquette and Ceiling: Teka Parquet
Window Covering: Prima Jaya Interior
Sanitary Fixtures: Kohler, Toto, Hansgrohe
Furniture: Forme Furniture, Fritz Hansen, Knoll, Hay Design, Ethnic Craft Indonesia, Santai Furniture
Lighting: Louis Poulsen, &tradition, Luceplan Lighting, Tom Dixon Studio
Media Provider
Photo Credits: Andreaswidi
Photographer’s Website: https://andreaswidi.com/
Interior Stylish: by_kano
“ 一座自带‘光环’的别墅。”
审稿编辑:SIM
更多 Read more about:Tamara Wibowo Architects




0 Comments