本文由末广建筑授权mooool发表,欢迎转发,禁止以mooool编辑版本转载。
Thanks Moguang Studio for authorizing the publication of the project on mooool, Text description provided by Moguang Studio.
末广建筑:与品牌过往民宿项目选择集中用地不同,大乐之野·银杏谷坐于湖北随州洛阳镇九口堰村的广家冲,地处襄广断裂带的边缘,山体多由地壳的皱褶断块构成,山脉连绵、徐缓。“冲”在湖南湖北一带意指山谷间的平地、便于耕垦排灌的地方,当地民歌中有“一冲田,一脉山,一袭淡雾笼其间”的传唱,描绘着冲里居民守着小小山涧冲出的田地的乡野静好。而待建的银杏谷项目则选址了村中六块荒废的宅基地,用地面积从120平方米到1050平方米不等,散落于大洪山与白兆山相连的山脉间。
Moguang Studio:Lost Villa – Ginkgo Valley is located in Guangjia Chong, Jiukouyan Village, Luoyang Town, Suizhou, Hubei Province. The term “Chong” in the regions of Hunan and Hubei refers to flat lands in the valleys, suitable for farming and irrigation. Local folk songs sing of “one chong field, one mountain range, and a faint mist enveloping the land,” depicting the peaceful countryside where the residents of the chong live, tending to the small plots of land carved out from mountain streams. Jiukouyan Village in Luoyang Town lies on the edge of the Xiangguang Fault Zone, where the mountain ranges are primarily formed by folds and fault blocks of the Earth’s crust, with the terrain being undulating and gradual.Unlike the previous focus of the brand’s past homestay projects on concentrated land use, the upcoming Ginkgo Valley project is spread across six abandoned homestead plots within the village. These plots, ranging in size from 120 to 1,050 square meters, are scattered along the mountain range that connects Dahong Mountain and Baizhao Mountain.
▽项目视频
▽体量在山间松散的关系,屋面随地势起伏延续,隐于林间©苏圣亮
01 原生野趣与人为梳理
Untamed Nature and Human Refinement
山谷村口在北,六块用地自北向南逐渐攀升,连接其中的道路自村口蜿蜒一公里有余,直抵南端的堰塘(堰塘:人工修建的村中水塘)。道路虽曲折退进,但处处可见远山;偶遇延展的梯田,视线转而开阔。在村庄填充着200余株水杉和千年银杏古树。相较近年城市中多为景观目的栽种银杏 ,随州自古便有以银杏为农作物的产业,也因拥有全国保留最完好的古银杏树群落被电影《刺客聂隐娘》取景。如今在文旅产业带动的乡村振兴浪潮中,银杏古树的“经济”属性渐由农作物转为创造观赏价值的文旅作物,更是随州地区秋季“美拉德”景色中的一抹重彩。
Starting at the northern entrance of the village, the six plots ascend progressively to the south. A winding road over a kilometer long connects them, leading to a yan tang (a man-made village reservoir) at the southernmost end. Though the valley inside is winding, distant mountains can still be glimpsed; the terraced fields extend in meandering paths, offering expansive views.The valley is home to over 200 dawn redwoods and ancient ginkgo trees, some of which are over a thousand years old. Unlike the ginkgo trees commonly planted in cities in recent years for landscaping purposes, Suizhou has a long history of cultivating ginkgo as an agricultural crop. The region is renowned for having the most well-preserved ancient ginkgo groves in China, which served as a filming location for the movie The Assassin. Today, under the wave of rural revitalization driven by cultural tourism, the “economic” value of these ancient ginkgo trees has shifted from agricultural production to cultural tourism production that creates ornamental value. They are now a highlight of Suizhou’s landscapes during autumn seasons.
▽场地现状:人沿着“冲”沟走,两侧掩隐在林中的村舍呈松散状态©末广建筑
▽原生野趣与人为梳理 ©末广建筑
初次勘察场地在2022年春天,虽非黄叶季,我们仍被场地上古树密荫形成的庇护感所吸引,进而生发如对场地家宅般的归属情绪,设计由此定下目标基调:高速的经济发展离散了传统乡土中国下的村镇结构、亲缘关系,大量的乡村因区位普通、资源普通、经济普通而被忽视,广家冲获得精品民宿进入而重振一方乡土的机会,作为设计者我们参与其中,并不留恋或试图再塑过往,“适宜的建造”是适配场地的方法,在原生的野趣中以设计赋予人与土地、与村落再次凝聚的场景与情感。设计工作首先着眼于对场地高差和院墙高地的梳理:考量人在步道上行走的节奏和对景;行径的每处休憩点户外家具的摆放;院墙、屋顶坡度和植物的视线关系;出于对铺地材质选择与打扫维护、人的脚感的相关性考虑,对砾石和毛石的铺设范围和石材尺寸也纳入到设计中。
The first site visit took place in the spring of 2022. Although it wasn’t the season of golden leaves, we were captivated by the sense of shelter provided by the dense canopy of ancient trees on the site. This evoked a feeling of belonging, akin to the connection one might feel toward a family home. This emotional response set the foundational tone for the design: rapid economic development has fragmented the traditional village structure and kinship networks of rural China. Many villages, ordinary in location, resources, and economy, have been overlooked. Guangjia Chong’s opportunity to host a boutique guesthouse brings a chance to revitalize its local heritage. As architects, our involvement seeks neither nostalgic for nor attempting to recreate the past, but instead focuses on “appropriate construction”—a method attuned to the site. Through design, we aim to foster scenarios and emotions that reconnect people with the land and the village. The design process began with a careful study of the site’s elevation differences and the heights of courtyard walls: considering the rhythm of walking along paths and the views revealed; placing outdoor furniture at rest points along the way; and addressing the visual interplay of walls, roof slopes, and vegetation. Practical concerns, such as the choice of paving materials for ease of maintenance and walking comfort, also informed the design, down to the extent of gravel or rubble stone paving and the dimensions of the stones themselves.
▽在原生的野趣中以设计赋予人与土地、与村落再次凝聚的场景与情感 ©苏圣亮
02 场地体验与建筑布局
Site Experience and Architectural Layout
六块宅基地均有明确的红线范围,品牌运营方提出24间客房和与之对应的公区配套的需求,建筑容积率需要做到1.8,加之退让红线内古树根系,与酒店日常运营需设一条穿越六处场地的车行道,当我们把运营指标布置在场地上,红线内能进行基坑开挖的地方都塞满了功能房间,显现出极为拥挤的建设状态,不仅没有乡野的松弛、甚至很逼仄。
设计力求将建筑以见缝插针的“低”姿态进入场地,不“抢夺”原有的山野意境,通过调整场地高差、建筑形体、流线和景观的对位关系实现人与乡野的亲密接触,新建的房子作为场地中的外来者,是观景的媒介,也是被看的景致。民宿提供的价值始于居住,成于场地、环境、服务给人的全方位体验,我们在人身体的行径中,塑造房子与房子、房子与树之间的对偶关系,营造出六块场地既相互独立又环环相扣的场景,以激发民宿客人在短时间内对场地产生新鲜且易于亲近的情绪感知。
The six plots of residential land have clearly defined boundaries. Because the operator requires 24 guest rooms and corresponding public areas, the building’s floor area ratio must reach 1.8. We also had to accommodate the root systems of ancient trees within the boundaries, so the areas where excavation could occur were filled with functional rooms. The hotel’s daily operations require a driveway that passes through the six small houses. When we laid out the operational requirements on the site, it was very crowded and felt quite cramped, lacking a rural or spacious feel.
The design aims to integrate the buildings into the site with a “low profile” approach, fitting seamlessly into the existing mountain and rural landscape without disrupting its natural charm. By adjusting the site’s elevation changes, building forms, circulation, and the alignment of the landscape, the project fosters an intimate connection between people and the countryside. The newly built houses, as outsiders in the site, serve as both the medium for viewing and the scenery to be viewed. The value of the guesthouse begins with its accommodations, and is realized through the holistic experience created by the place, surroundings, and services. Through the physical movement of guests, the design shapes a dual relationship between buildings and between buildings and trees. It orchestrates six distinct yet interconnected scenes, and fosters a fresh and approachable emotional connection for guests, allowing them to quickly develop an attachment to the place during their short stay.
▽项目布局平面图 ©末广建筑
建筑空间的组织原则与人的视觉感知建立的联系,基于身体的尺度与体验。我们让功能房间为几何完形,首先保证空间的经济好用,再通过三角或梯形的异形空间进行单元组合,接合场地上自由生长的树木,形成动静结合、内外穿越的体验效果,以克制的基本单元尝试组织出多样的聚落型态。
The geometric organization of architectural spaces is linked to human visual perception, based on human scale and walking experience. We designed the functional rooms to fit geometric shapes, ensuring the spaces are efficient and practical. Then, we combined them using irregular spaces such as triangles or trapezoids, connecting with the freely growing trees on the site. This creates an experience of dynamic and static interactions, as well as the feeling of movement between inside and outside. Our aim was to organize diverse settlement patterns with the fewest basic units.
▽项目鸟瞰 ©苏圣亮
03 接待前厅与长亭(A区):景框渗透的张力
The Reception Lobby and the Pavilion (Area A): The Tension Penetrating Through the Framed View
新造的前厅居台地之上,三面环山,东南角俯临梯田与银杏林。我们延续了原场地三合院布局,通过屋顶坡度与高差变化使建筑体量融入起伏的地景中。两级屋顶一高一低、一前一后导向中心戏水池,平缓的坡度再次强化内院的围合感。合院的格局依照场地上原有村屋的轮廓,叠加密实的屋顶、厚重的片墙、轻盈的细柱、敦实的座椅,虚实渗透,质朴但丰富。无边水池承接着背后山体与前方山谷的景致,加之餐厅与敞廊,一方天地内承载用餐、戏水、晒太阳、躲阴凉等多种行为场景。
The new reception hall is situated on a terrace, surrounded by mountains on three sides, with terraced fields and a ginkgo forest to the southeast. We followed the sanheyuan (a traditional courtyard in China) layout of the site, and integrated the architectural volumes into the flowing landscape through variations in roof slopes and height differences. The two-tiered roofs, one higher and one lower, one in front and one behind, lead the eye toward the central paddling pool, with the gentle slopes further emphasizing the sense of enclosure within the courtyard. The courtyard’s configuration follows the footprint of the original village houses on the site, layering dense roofs, solid walls, delicate columns, sturdy seating, and a play of opacity and transparency. As the result, the space is felt simple yet rich in texture. The infinity pool bridges the views of the mountain behind and the valley ahead, while the restaurant and open corridors create a versatile space accommodating dining, paddling, sunbathing, and finding shade.
▽主入口被大树包围,作为客人抵达和离开的场所,路径被树木引导©苏圣亮
▽改造前©末广建筑
▽冲壑里的合院、古树、长亭与远山©苏圣亮
▽改造前©末广建筑
我们将一系列景框与人的行走路径相联系,原本有限的室内空间因景框的存在得以释放,随着外部院落景观和光线的涌入,丰富的空间层次使内外空间相互流动起来,带来人与景的多重体验和解读。
We connected a series of framed views to the walking paths, allowing the originally limited indoor space to be expanded through the presence of these frames. As the external courtyard landscapes and light flow in, the enriched spatial layers enable a fluid interaction between interior and exterior, and offer diverse experiences and interpretations of the relationship between people and their surroundings.
▽我们将一系列景框与人的行走路径相联系 ©苏圣亮
▽丰富的空间层次使内外空间相互流动起来,带来人与景的多重体验和解读 ©苏圣亮
如民宿一类体验型的项目设计,自建筑设计起我们就同时考量室内和景观对位设计,打破传统的建筑—室内—景观的流程。勾勒客人使用室内的方式与游走路径,不同的室内氛围辅以具体的围合、洞口和家具布置:人既能在房子里待得住,也在场地间逛得起来。
For experiential projects like boutique hotels, we integrate considerations of architecture, interior, and landscape from the outset, breaking away from the traditional sequence of architecture followed by interior and then landscape design. We map out how guests will use the interiors and move through the site, crafting distinct interior atmospheres with tailored enclosures, openings, and furniture layouts. People can feel comfortable staying inside the house and enjoy wandering around the site.
▽自建筑设计起我们就同时考量室内和景观对位设计,打破传统的建筑—室内—景观的流程 ©苏圣亮
▽通往一层的楼梯,屋顶很高,通过吊灯及其反光拉近人与景的距离©苏圣亮
▽石材铺贴细节©末广建筑
04树屋(B区):林中面具
The Tree House (Area B): The Mask in the Forest
树屋位于进入山谷的两条路径交汇处,环境略显喧闹,同时要在90㎡的用地范围内避让三棵古树的根系,并容纳两间标准客房和设备储藏间。将整座建筑抬高架空是最适宜的设计策略:一侧银杏的繁茂树冠给予客房私密屏障的同时也是窗中的景致,释放出的地面层自然成为半户外活动区:聚餐、烤银杏果、荡秋千。
The tree house is situated at the intersection of the paths leading into the valley, in a slightly noisy location. We had to avoid the roots of three ancient trees within the 90m² plot, while creating two standard guest rooms and a storage area. The most suitable design strategy was to elevate the building off the ground: the tree canopy, as a natural screen, provides privacy for the guest rooms while serving as a view through the windows. The ground level underneath tuns into a semi-outdoor activity area, connected to the extending tree shade, creating a sense of shelter for activities like dining, roasting ginkgo nuts, and swinging.
▽拥有古银杏庭院的树屋 ©苏圣亮
▽改造前©末广建筑
我们赋予林中树屋精确的几何秩序性与松弛的幽默感,屋顶与墙面材质都采用烧杉木瓦。树屋的体量与场地之间的联系内化为窗洞与景观元素的对位关系,入口与场地位置的关系等可根据需要调整,同时具有内在模糊性,而非体量的形状、轴线等精确的几何形态。
We envision the tree house presenting a precise geometric order within the forest, with a touch of humor. Both the roof and wall materials are clad in charred cedar shingles. The relationship between the tree house’s volume and the site is internalized through the alignment of windows and landscape elements, as well as the connection between the entrance and the site’s layout, allowing for adjustments as needed. This relationship carries an inherent ambiguity rather than relying on precise geometric forms such as the shape of the volumes or their axes.
▽树屋鸟瞰 ©苏圣亮
▽树屋与古银杏庭院 ©苏圣亮©末广建筑
进入室内,西南侧客房通过弧形楼梯分隔出玄关、洗浴区和茶室。去中心化、无明确边界的动态空间设置,赋予每个区域在离散关系中“摇曳颤动”的气质。身体的行进,光线的挪移,营造出非日常的空间体验,正是乡村度假所追求的状态:方窗裁剪四季景色,三角窗强化室外斜坡和室内楼梯相反方向的走势。
当夜幕降临、室内灯光亮起,整座树屋如同栖息于林间的飞船,待飞返航。
Upon entering the interior, the southwest guestroom is divided by a curved staircase into an entryway, a bathing area, and a tea room. A dynamic, boundary-less and decentralized spatial arrangement imbues each area with a quality of “shifting and swaying” in its own discrete way. Through the movement of the body and the change of light, we crafted an extraordinary spatial experience: the square window frames the changing seasons, while the triangular window enhances the dynamic contrast between the slope outside and the staircase inside.
As night falls and the interior lights come on, the entire tree house resembles a spaceship nestled in the forest, waiting to take off.
▽停靠在森林的悬浮飞船 ©苏圣亮
▽入口处的小舷窗©末广建筑
▽室内的四季,被树荫滤过的光线更加柔和©苏圣亮
▽从楼梯口望向洞穴般的茶室,身体蜷曲在自然中©苏圣亮
▽夹层楼梯©苏圣亮
▽卧室夹层俯瞰谷地四季,在被包裹与开阔的气质灵活切换©唐徐国©末广建筑©Eone
05湖畔咖啡厅与茶亭(C区):对偶的屋面
The Lakeside Café and The Tea Pavilion (Area C): The Roofs in Antithesis
谷里深处的场地测绘时常失去信号、导致红线坐标点不准确,为施工时随机调整,我们设定小房子们的布置松散如聚落,屋顶轮廓、场地边界与古树位置形成拓扑关系。湖边古树茂密,咖啡厅以通透的姿态成为银杏树的背景:轻钢结构体与浅基础减少对环境深层的干扰,拼装铝型材饰面因没有钉眼塑造出抽象的立面。
松散的布局带来了未许多被精确定义的透气间隙,建筑体量之间的缝隙、屋檐上的开口邀请光线、树影入室。
Because there was no signal during the site survey and construction in the deep valley area, the coordinate points of the building line were inaccurate. To allow flexibility during construction, we arranged the small houses in a loosely clustered layout resembling a settlement, and created a topological relationship among the rooflines, site boundaries, and the positions of ancient trees.. Due to the dense ancient trees by the lake, we intended to keep the café more transparent, leaving space for the ginkgo trees: the lightweight steel framing and shallow foundation minimize the environmental impact, while the assembled aluminum panel cladding, free of visible fasteners, creates an abstract facade.
The loose arrangement creates numerous undefined gaps that allow breathing. Openings between building volumes and on the eaves invite light and tree shadows into the interior.
▽建成后的屋顶交错起伏,状若漂浮©苏圣亮
▽改造前©末广建筑
▽从码头望向咖啡厅©苏圣亮
▽身体被枝叶庇护©苏圣亮
▽树景入室©苏圣亮
▽从咖啡厅望向客房区:路上的人看出去,屋里的人望过来,观景的同时也成为景观©苏圣亮
茶亭所在的场地原先安排一间客房,但车行道紧贴场地边缘,并与咖啡厅相距不远。在与当地政府和民宿运营团队考察途中,我们提出以开放的景观茶亭取代客房,提升场地空间品质并进一步提升客人在地的体验舒适度。通过形态体量与屋面坡度的控制,茶亭舒缓了咖啡厅与南边客房的紧张对立,和缓翻折的屋面承接起散落的叶片,自然成为客房二层卧室窗外的一景。
茶亭以暗色调的木结构、烧杉木瓦和本地毛石构筑,隐身在两个白房子(咖啡厅和客房)之间,材料肌理随着时间包浆入自然。
The original concept for the site of the tea pavilion was a guest room. But the driveway was too close to the site boundary, and it created a crowded relationship with the café. We proposed converting the guest room into a pavilion, during a site inspection with government leaders and the operation team. It significantly improved the spatial quality of the site and, in turn, enhanced the guests’ comfort of the stay. Through the control of the form and roof slope, the tea pavilion alleviates the tense contrast between the café and the southern guest rooms. The gently folded roof catches the fallen leaves, naturally becoming a scene outside the second-floor bedroom window.
The tea pavilion is constructed with dark-toned wooden structures, burnt cedar shingles, and local rubble stone, nestled between the two white buildings (the café and the guest rooms). Over time, the texture of the materials gradually integrates with its surroundings.
▽茶亭布满烧杉木瓦的翻折屋顶,成为自然景观的一部分©苏圣亮
▽层层跌落的景观露台©苏圣亮
▽就着山景,喝杯茶©苏圣亮
06客房 (D区):树冠下
Guest Room Area (Area D): Under the Canopy
D区两栋客房的布局围绕场地中的四棵银杏古树展开,起居区的窗户面向南侧庭院,院中玩耍、捡银杏果的场景,与起居区的聊天喝茶形成内与外、动与静的相互照应。
房间的错动对景和组织关系让每间客房都有属于自己的一片天:东南侧一层客房通过茶亭的缓坡和古树树根的盘根错节形成了内向景观庭院;二层套房借助框景和起居区露台将视线蔓延进入到远处的银杏林谷;西南侧跃层套房借助弧形矮墙和银杏树的围合形成独享的私密庭院。
The layout of the two guesthouses in Area D revolves around four ancient ginkgo trees on the site. The living areas feature windows facing the southern courtyard, where scenes of playing and collecting ginkgo nuts in the courtyard echo with the activities of chatting and tea drinking inside. This contrast creates a dynamic interplay between interior and exterior, movement and stillness.
The staggered arrangement of the rooms creates unique framed views and spatial relationships, giving each guestroom its own slice of the sky. On the southeast side, the ground-floor guestrooms have an inward-facing courtyard shaped by the gentle slope of the tea pavilion and the twisting roots of ancient ginkgo trees. The second-floor suite extends the view through framed openings and the terrace in the living area, reaching into the distant ginkgo forested valley. On the southwest side, the duplex suite uses curved low walls and the enclosure of ginkgo trees to create an intimate private courtyard.
▽客房,林中的家 ©苏圣亮
▽改造前©末广建筑
▽树下客厅,消影的窗营造人与树的亲近©苏圣亮
▽隐映着树影的套房卧室©唐徐国
▽室内的山间树影©苏圣亮
07 客房(E区):堰塘边
Guestrooms (Area E): By the Pond
E区客房处于谷地南端的高点,客人沿山谷小路一路漫步抵达二层高台,在始终保持纵向攀升的行径路线上先进入被大屋顶压低的客厅,眼前的层峦山壁如画卷一般横向铺展。建筑的布局顺应原宅基地轮廓,SPA房、客厅与两个汤池布置在一层南侧,既便于抵达也享有私密的堰塘水景。客房房间均设在建筑北侧,以获得充足日照和开阔视野。
The guest rooms in Area E are located at the southernmost high point of the valley. Guests take a leisurely stroll along the winding path to reach a two-story elevated platform. On this upward journey, they first step into a living room with a low roofline, where the layered mountain ridges unfold before them like a horizontal scroll. The building layout follows the contours of the original residential land. The spa room, living area, and two hot spring pools are arranged on the southern side of the first floor, offering both convenient access and a private view of the serene pond. All guest rooms are situated on the northern side of the building, designed to capture ample sunlight and expansive vistas.
▽客房,林中的家 ©苏圣亮
▽远山与屋脊,彼此承托©苏圣亮
▽一层标准客房©唐徐国
▽浴池被抬升设置,打开面向树林的推拉门后享受在树影里泡澡©苏圣亮
二层套间与北侧客房间被户外休息平台分隔。施工驻场时,我们曾在平台上看到极美的银河,自然场所弥漫而连贯的自身气质和不断向上的空间体量在银河之下、被屋顶统领、笼罩,触发了那一刻心间的感动。
The second-floor suite is separated from the northern guestrooms by an outdoor lounge terrace. During our time on-site, we once witnessed a breathtaking view of the Milky Way from this terrace. The seamless and pervasive aura of the natural setting, combined with the upward-reaching spatial forms, felt unified and embraced under the roofline. Under the starlit sky, it evoked a profound sense of awe and emotion.
▽二层平台被巨大的屋顶笼罩,人们可以在大屋檐下休憩,将自己融化在四周的绿色中©苏圣亮
▽绿意渗透的室内空间©苏圣亮
08在地限制与因地制宜的操作选择
Constraints and Impromptu Actions within Locality
相较10年创始初期的独立民宿,大乐之野已发展成精品度假型民宿酒店的标杆品牌,门店产品辐射一二线城市的近郊,更在乡村振兴中成为乡村度假的推动力量,精品的定位并非单纯的追求高端或奢华,而是基于乡土产业创造的适宜与优质。
银杏谷项目投入营业后,作为设计者的我们曾入住回访,在餐厅中偶遇打扮时尚、携带宠物游玩的老年住客们,攀谈中了解这群来自湖北荆门的老人们自退休后时常结伴自驾出游,当日居住的山景房由异地工作的儿女协助在网上预订。在与品牌合作中我们与创始人吉总的多番交流中也曾获知类似信息,民宿品牌面对的客群早不限于一线城市中的中产家庭,退休老人、闺蜜群体都已成为酒旅产品的消费主力,消费水平的提高促使如荆门等二三线城镇中的人们也一样向往一线城市生活中的社交型消费场景与内容。
Compared to the independent boutique guesthouses from 10 years ago, Lost Villa has grown into a flagship brand of premium resort-style guesthouses. Its locations cater primarily to suburban areas near first- and second-tier cities, while also playing a key role in rural revitalization by promoting countryside vacations. The brand’s premium positioning does not simply chase high-end luxury but focuses on creating quality and suitability rooted in local industries. After the Ginkgo Valley project opened for business, we, as the designers, stayed there for a follow-up visit. At the restaurant, we encountered a group of fashionably dressed senior guests traveling with their pets. Through conversation, we learned that they were retirees from Jingmen, Hubei. After retirement, these longtime friends often embarked on road trips around their hometown. Their children, working in other cities, helped to book the mountain-view rooms for today. In our collaboration with the brand’s founder, Mr. Ji, we also gained similar insights. The guesthouse brand’s target audience is no longer limited to middle-class families from first-tier cities. Retirees and groups of friends have become key consumers in the travel and hospitality sector. The rising consumption level in smaller cities like Jingmen has fueled a desire for social consumption experiences and content often associated with first-tier urban lifestyles.
▽因地制宜,采用不同的材质建造©唐徐国
民宿选址多位于环境宜人的郊野,非标的乡村共建项目在推进中面临诸多的不确定:比如复杂的土地权属、苛刻的施工条件和紧张的工期、偏远地区供应链的同质化、严格的EPC+O成本控制等因素,要想在竞争激烈的文旅度假产品中获得市场,需要投资方、运营方与设计团队对产品落地的个性化打磨和标准化平衡,更要求设计团队兼具对现状的随机应变和对未来的审慎预判。
大乐之野拥有自己的施工团队,在施工工艺与酒旅产品的控制上已有成熟的规范,设计的实施需兼备易操作、耐久与预算的精打细算:考虑乡村地区日常运营物流采购与维护难度,所有的材料和物料的选择都本着价格经济、五年内不必大修的准则;进出风口、纱窗、窗帘、五金开关的选择需基于价格实惠且耐久,诸多细致的运营要求和体验的细节自然影响设计的考量。运营方对非标设计保持的谨慎态度、对产品舒适性的严谨追求,这与社交媒体传播中将民宿酒店等同于天马行空的网红设计有着天壤之别。
以上条件促使设计团队将“适宜的建造”理念延伸至建造结构的选择上。因场地分散且多样的特点,我们认为可以不用一种结构形式来统领所有设计:常规地块布置小跨度或小尺寸客房,采用砌体或混凝土框架结构、木屋面与白色系统门窗;因树根茂密需要保护的、异形的地块、大跨度的区域选择钢或轻钢结构;见招拆招的结构和材料选择不仅经济实用,更为丰富的空间体验留有可能。
The hotels are often located in pleasant rural environments. Non-standard rural co-construction projects face many uncertainties during development, including complex land ownership issues, challenging construction conditions, tight timelines, homogenized supply chains in remote areas, and strict EPC+O cost controls. To succeed in the highly competitive cultural tourism and resort market, it is essential for the client and the design team to strike a balance between customization and standardization. It also demands architects to be adaptable to the current conditions while making prudent predictions for the future.
The hotel brand has its own construction team and standards for both construction and hotel products. All design implementation must prioritize ease of operation, durability, and cost-effectiveness. For example, we need to consider logistical procurement and maintenance challenges in remote areas; all material and product selections are based on affordability, and are expected no major changes or repairs within five years. Even choices like air vents, screens, curtains, and hardware switches must be practical, durable, and affordable. The complex operational requirements and experiential details also influence the design in reverse. The operator is cautious with non-standard designs and has strict demands for comfort, which contrasts sharply with the general perception of boutique hotels or guesthouses, often seen on the internet, as being trendy or whimsical.
The above conditions prompted the design team to extend the concept of “suitable construction” to the choice of structural systems. Given the dispersed and varied nature of the site, we believe that a single structural form does not need to dominate all designs:For conventional plots with small-span or small-sized guest rooms, masonry or concrete frame structures are used, with wooden roofs and white system doors and windows;For irregular plots with dense tree roots that need protection, as well as large-span areas, steel or light steel structures are selected;This adaptable approach to structure and material selection is not only cost-effective and practical but also leaves room for a richer spatial experience.
▽建筑建造结构©末广建筑
▽区接待前厅的木结构与砌体结构并置©末广建筑
▽客房区选用混凝土框架结构©末广建筑
▽C区咖啡厅采用轻钢结构和独立基础,最大限度地避让开植物现有根系,现场只需浇筑桩基和平台©末广建筑
▽轻钢构件的长度视所需决定,结构墙体厚度控制在150mm以内,节省墙体空间,增大使用面积©末广建筑
09 结语
The Epilogue
银杏谷建成运营已2年,携家人回访时我们避开了周末满房的喧嚣,选择工作日前往。餐后与长辈在谷里散步,日常喜欢种花弄草的长辈询问我们:“除了盖几栋新房子,你们还设计了哪里?” 听闻如此的询问,我们很是开心:克制的设计干涉,让这片土地仍保有原先的自然野趣和拙朴气质,设计的初衷便是延续树与房子的相互依存。在紧张的建造周期中,我们始终坚持对现场状况作诚实的回应:
为找到合适的树种和景观石,我们与运营方开车拜访了场地周边几乎所有出售植物的农户和采石坊。项目中的近人立面均选用温暖有质感的石材。土建砌砖误差大,师傅把墙抹直抹平有困难,所以选择加工精度高、易于铺贴的石材,与粗糙的抹灰墙面形成精度与质感的对比。从农户家购买柿子树,乌桕树,鸡爪槭,银杏树,朴树,小毛竹……都是当地的树种,容易存活也给村民带来收入。花草类是从随州苗圃购买的宿根小苗,被筛选过的湖北野生草本植物便于打理且无需过多维护,在日后的运营中逐渐覆盖人工干涉留下的痕迹。坡屋顶室内层高高,考虑预算限制也不必做吊顶,统一采用木屋面,在尺度上拉近与人的距离,在舒适度上创造温暖的包裹感。
乡村建设往往是动态设计,总会遇到各种“冒出来”的问题:土地权限没及时更新,可建设范围发生变化;土建放线到一半才发现村里没有信号,红线位置打偏;最初工程预算和真实施工开销存在偏差;材料采购和加工方招投标的不确定等等。种种未知的困难对设计者和甲方团队既是挑战也是机会,需要彼此有足够的信任、耐心和沟通。
作为湖北第一家由精品民宿品牌落地的项目,银杏谷近两年的运营成果给政府和市场带来了信心,为后期更多的文旅投资引流造势;因为银杏谷的市政工程需要,政府也改善了当地村民的路况,新添了上下水市政系统;银杏谷的场地是村集体用地,民宿每年的运营收入会与村里分红,运营第二年村里得到分红约40万元。耐心和坚持换得这些,很是值得。
事务所这几年承接的乡村建设项目多位于城镇远郊,我们认为在地的传承不只是用于瞻仰的化石,传统地域建筑赖以生存的社会技术体系早慢慢逝去,年轻一代离乡打工,民间工艺失传,传统手工技艺在偏远地域是奢侈品般的存在,在当下社会背景中消费财力物力去努力恢复也不符合经济规律,甚至会创造出“伪”乡土的形式主义。我们倾向顺应时代变迁,吸收融入当代生活方式和技术体系,由“乡土地域”转向“适宜的建造”。
Ginkgo Valley has been in operation for two years. On a revisit with my family, we chose a weekday to avoid the bustling crowds of a fully booked weekend. After dinner, we took a stroll through the valley with our elder family members. One of them, who enjoys gardening in daily life, asked us, “Besides building a few new houses, what else did you design?” This question delighted us. It affirmed our restrained design approach, which allowed the land to retain its original natural charm and rustic simplicity. Our design intention was to preserve the harmonious relationship between the trees and the houses. Throughout the intense construction process, we remained committed to responding honestly to the site conditions.
To find suitable tree species and landscaping stones, we drove around with the operations team, visiting nearly every local plant seller and quarry in the area. Warm, textured stone was chosen for the facades closest to the guests. The masonry work had significant inaccuracies, making it difficult for the craftsmen to plaster the walls evenly. Therefore, we opted for stone with high processing precision and easy installation, creating a contrast between the refined texture of the stone and the rough plastered walls. Trees like persimmon, Chinese tallow, Japanese maple, ginkgo, Chinese hackberry, and moso bamboo were sourced from local farmers. These native species not only ensured high survival rates but also supported the villagers’ incomes. Flowering plants were purchased as perennial seedlings from a Suizhou nursery. Carefully selected wild herbaceous plants from Hubei are easy to care for and require minimal maintenance, and will gradually cover traces of human intervention.The sloped roof creates a high indoor ceiling, and due to budget constraints, no ceiling was added. Instead, a unified wooden roof was used, bringing the scale closer to the human experience and creating a warm, enveloping sense of comfort.
Rural construction is often a dynamic design process, and unexpected issues frequently arise: delays in updating land use permits that alter construction scope, off-course construction lines due to weak village signals, discrepancies between initial budgets and actual construction costs, and uncertainties in bidding for material procurement and processing contractor. These unknown challenges were both a test and an opportunity for the designers and the client team, requiring mutual trust, patience, and communication.
As the first project in Hubei developed by a boutique guesthouse brand, the operational success of Ginkgo Valley over the past two years has instilled confidence in both the government and the market, paving the way for future investments in cultural tourism. In response to Ginkgo Valley’s municipal engineering needs, the government improved local road conditions and added new water and sewer systems. The land Ginkgo Valley occupies is collectively owned by the village, and annual operating profits are shared with the village. In its second year, the village received approximately 400,000 RMB in dividends. The patience and persistence invested in this project have proven worthwhile.
In recent years, our studio has taken on many rural construction projects in the outskirts of towns. We believe that local heritage should not be treated as mere relics for admiration. The social and technical systems that supported traditional regional architecture have gradually faded — young people leave for work, folk crafts are lost, and traditional craftsmanship has become a luxury in remote areas. Attempting to revive these practices at great cost often defies economic logic and risks creating “pseudo” rural formalism. Instead, we prefer to embrace the changes of the times, integrating contemporary lifestyles and technological systems, shifting our focus from “local traditions” to “appropriate construction.”
▽项目设计图纸 ©末广建筑
“在原生的野趣中以设计赋予人与土地、与村落再次凝聚的场景与情感。”
审稿编辑:junjun
更多 Read more about:末广建筑













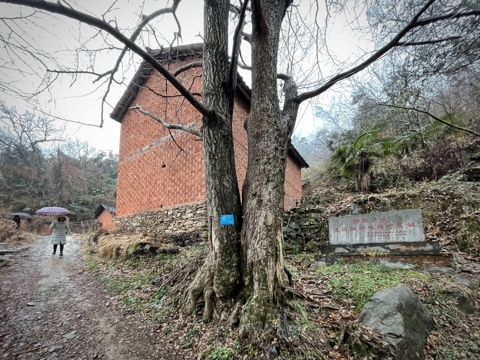
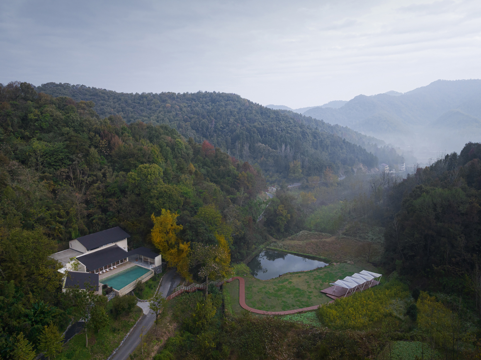





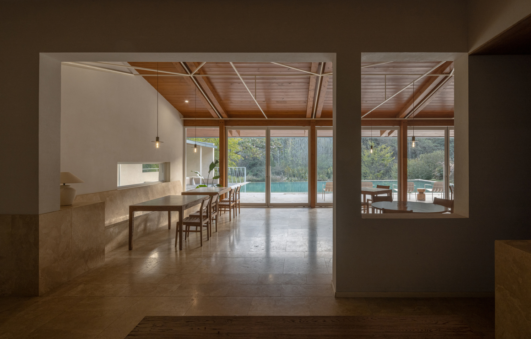
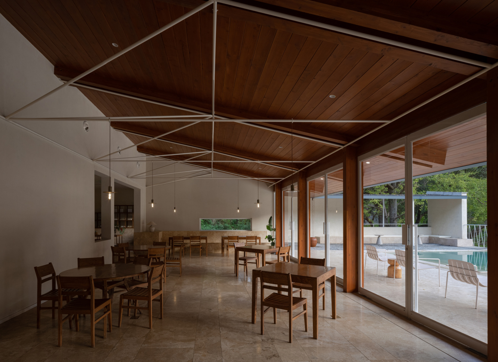
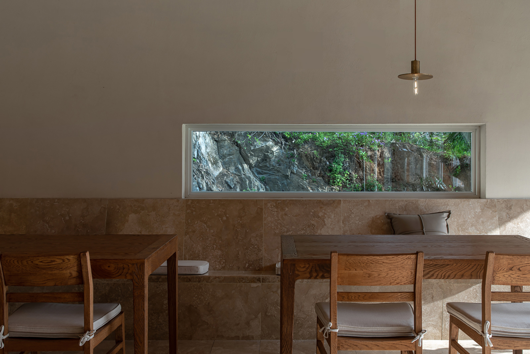







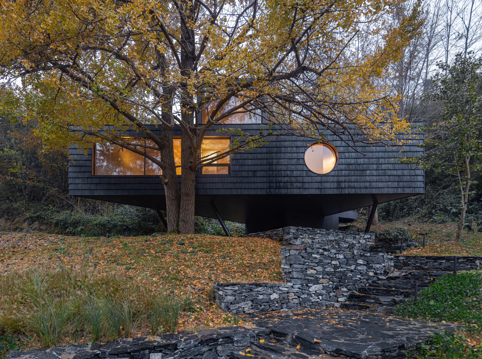

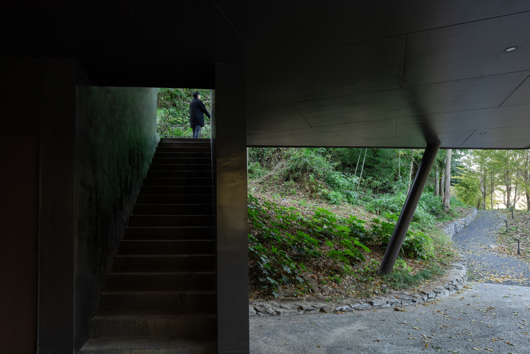
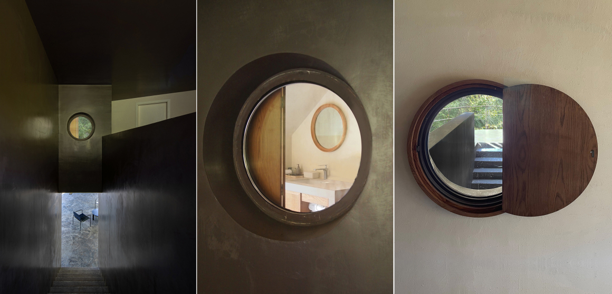







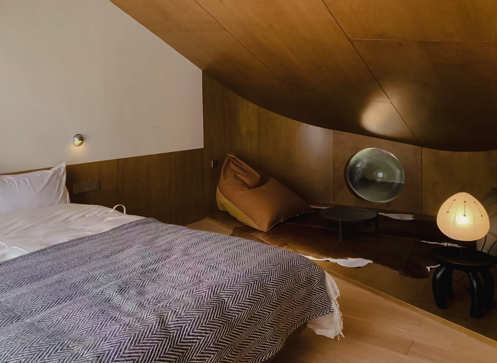



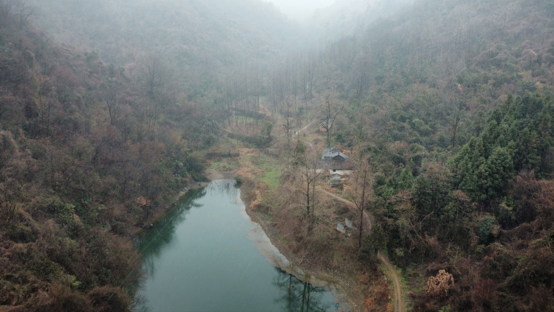
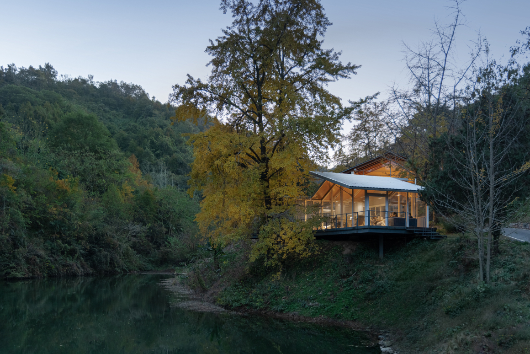

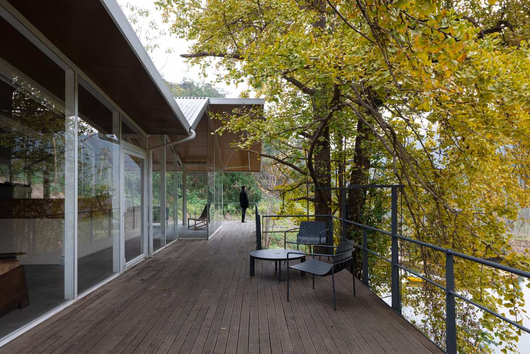
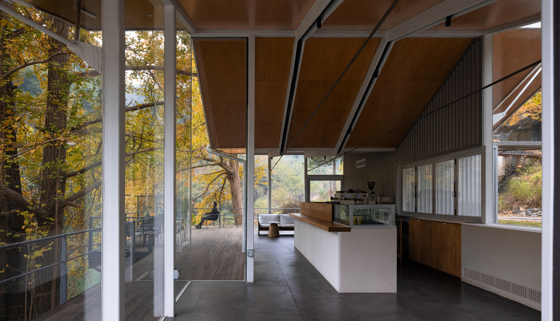






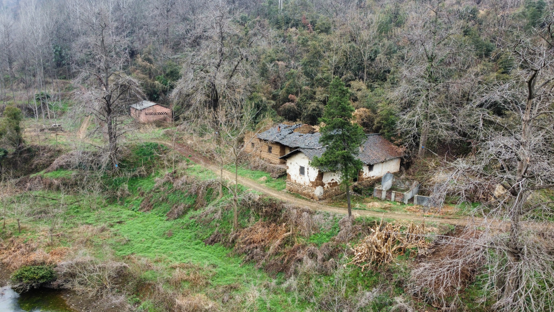





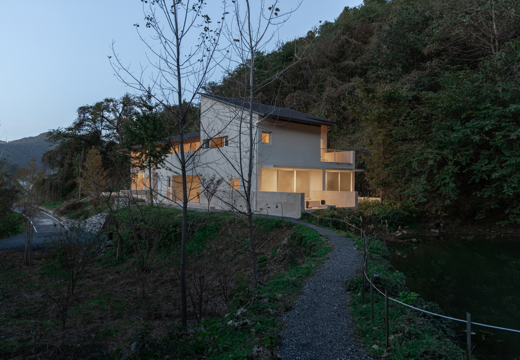


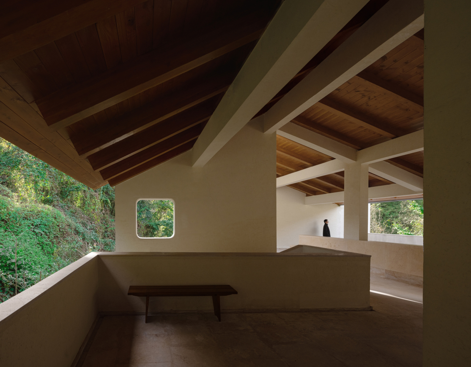



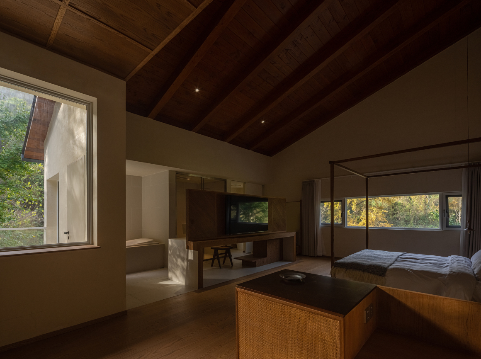

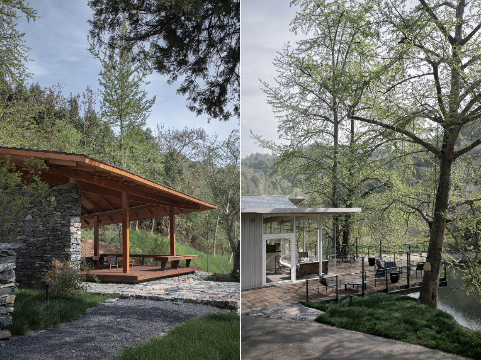

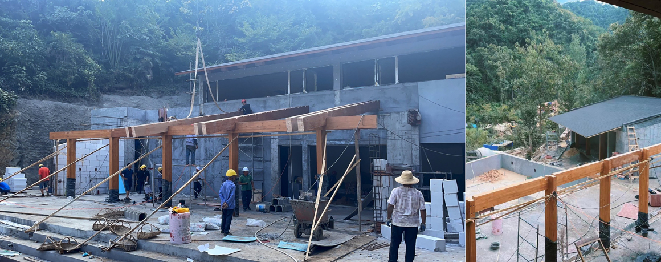
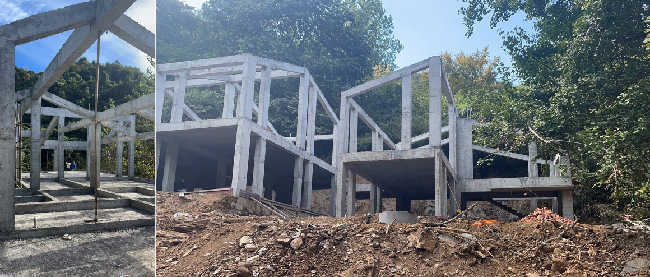


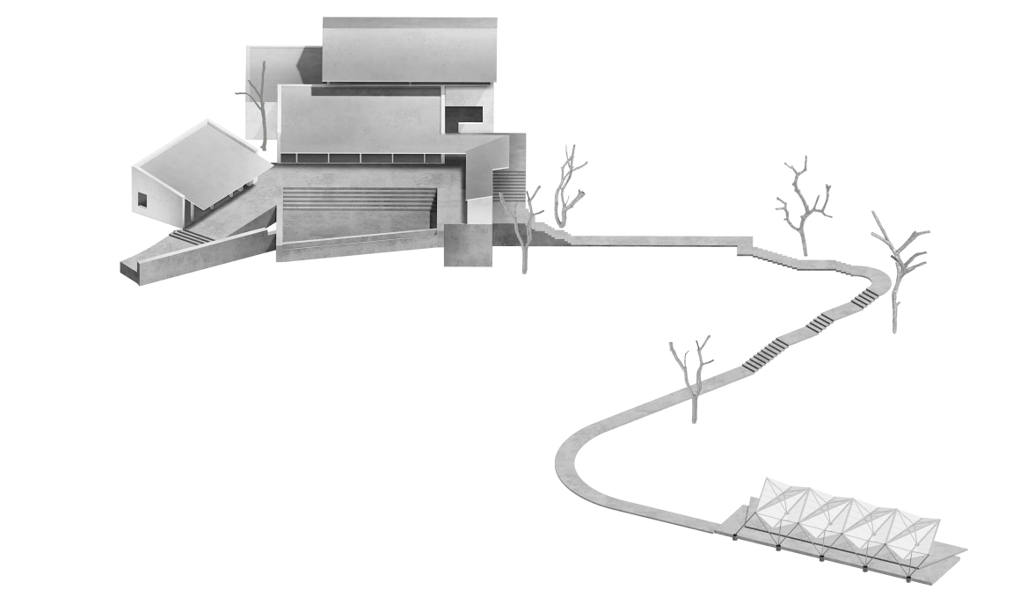
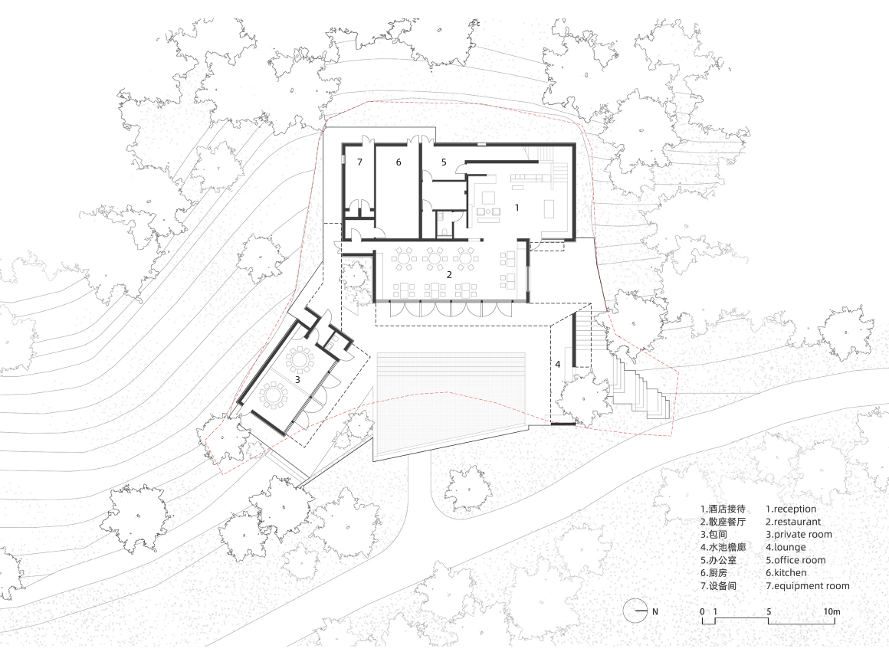
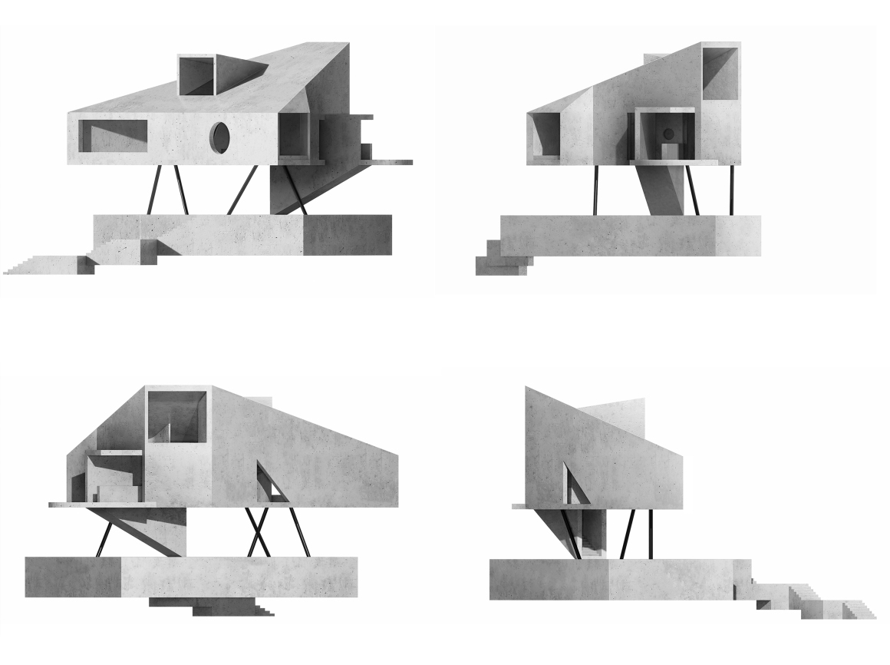
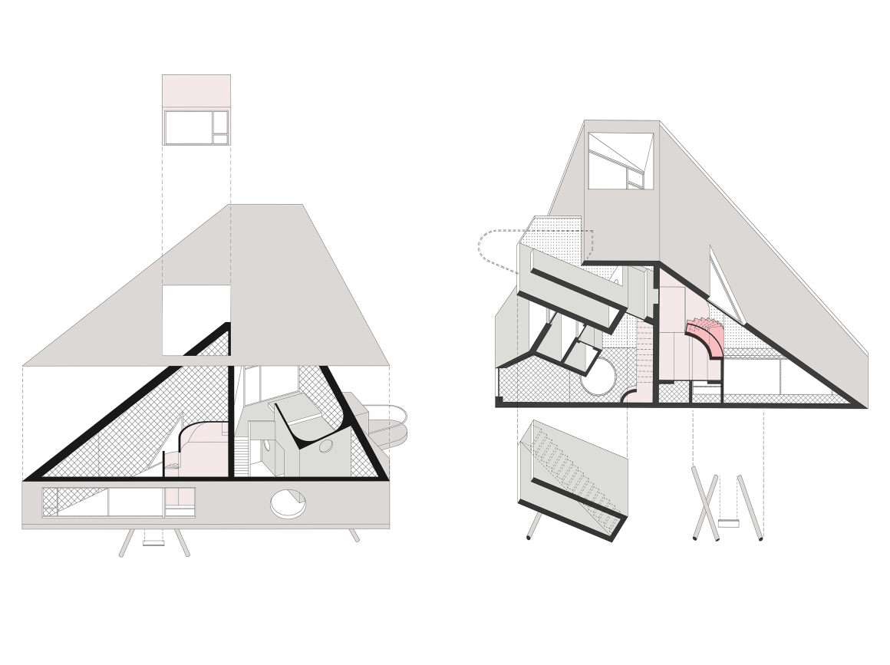
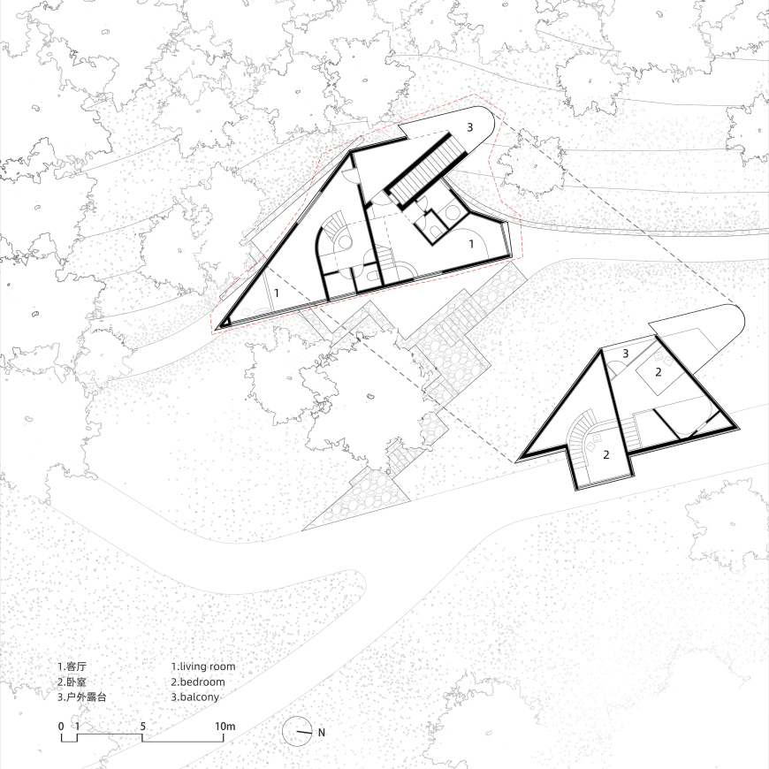

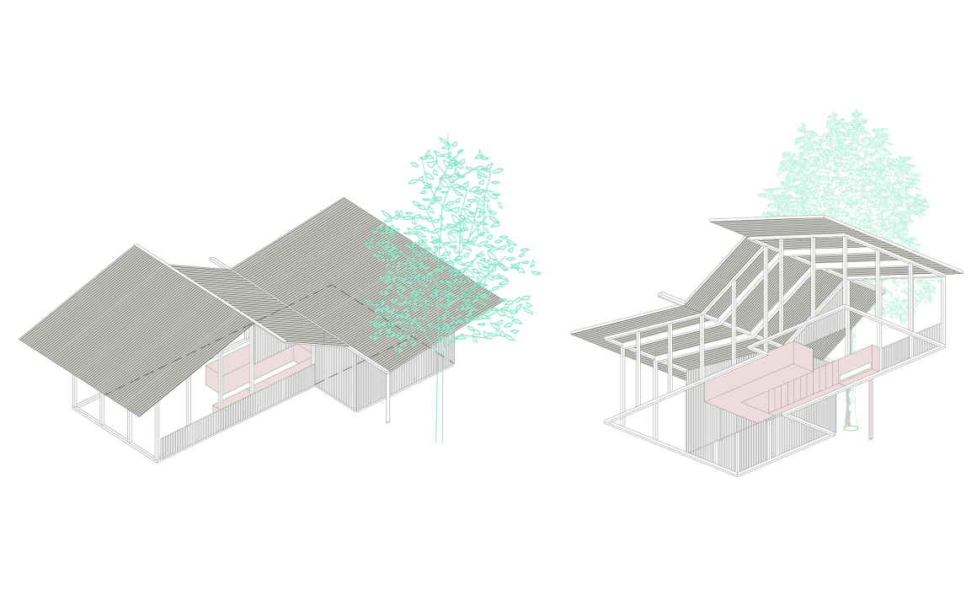
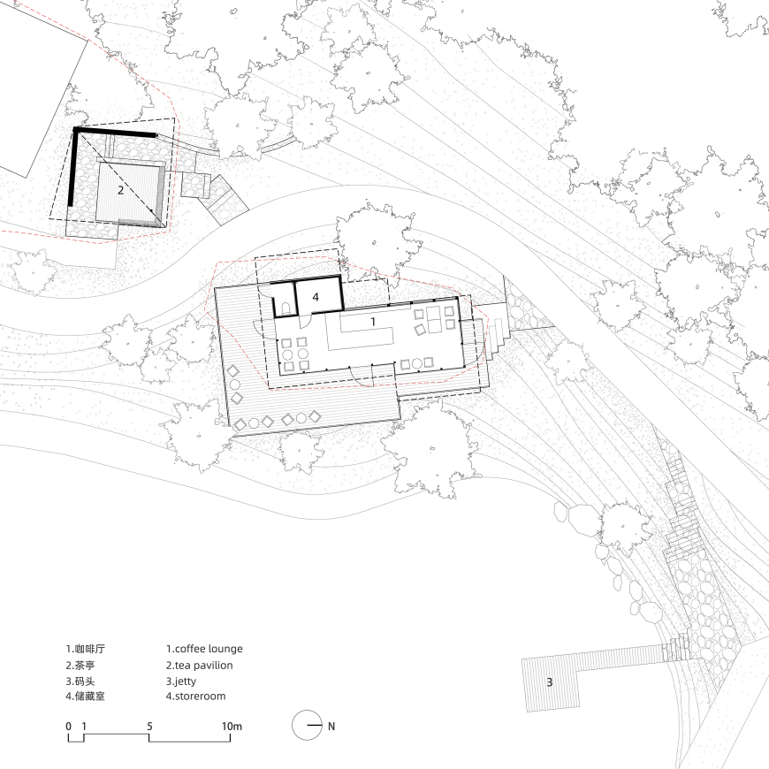
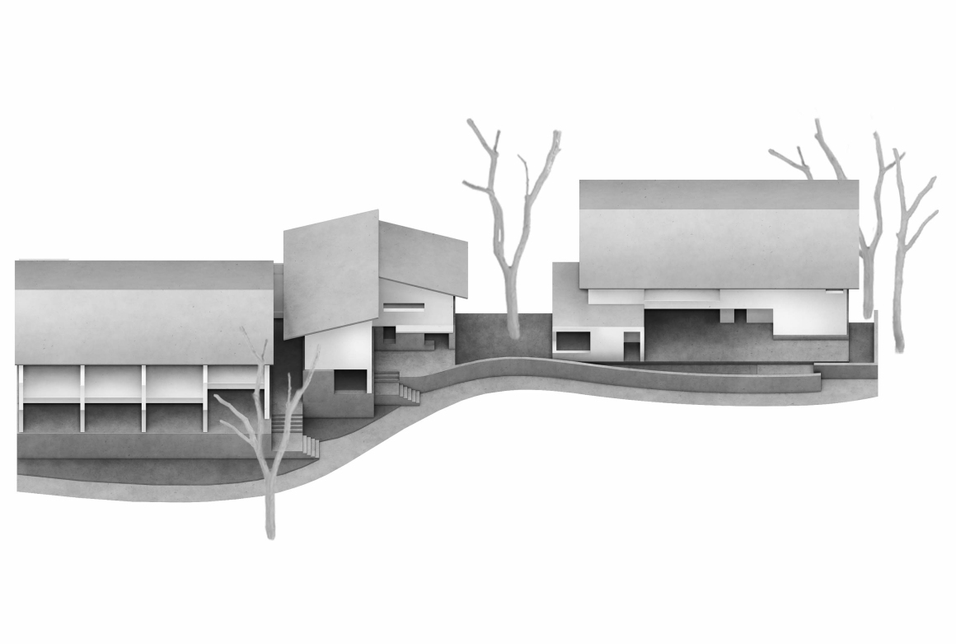
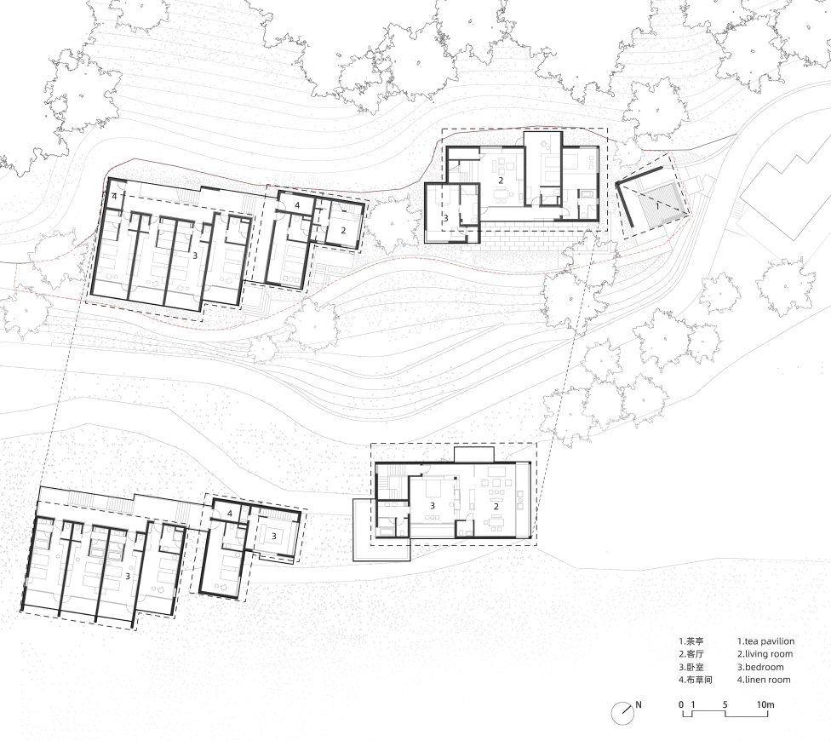
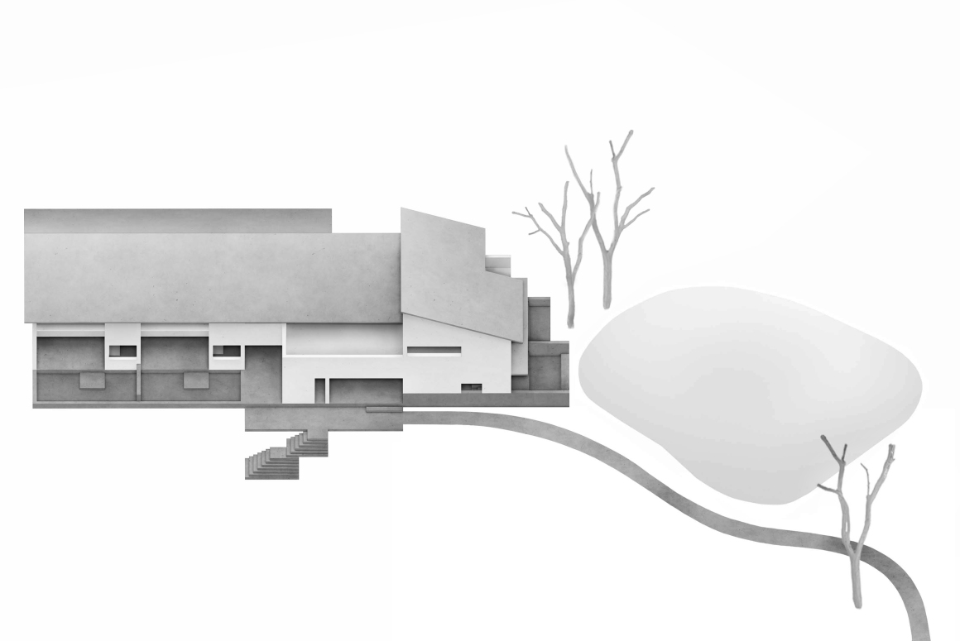
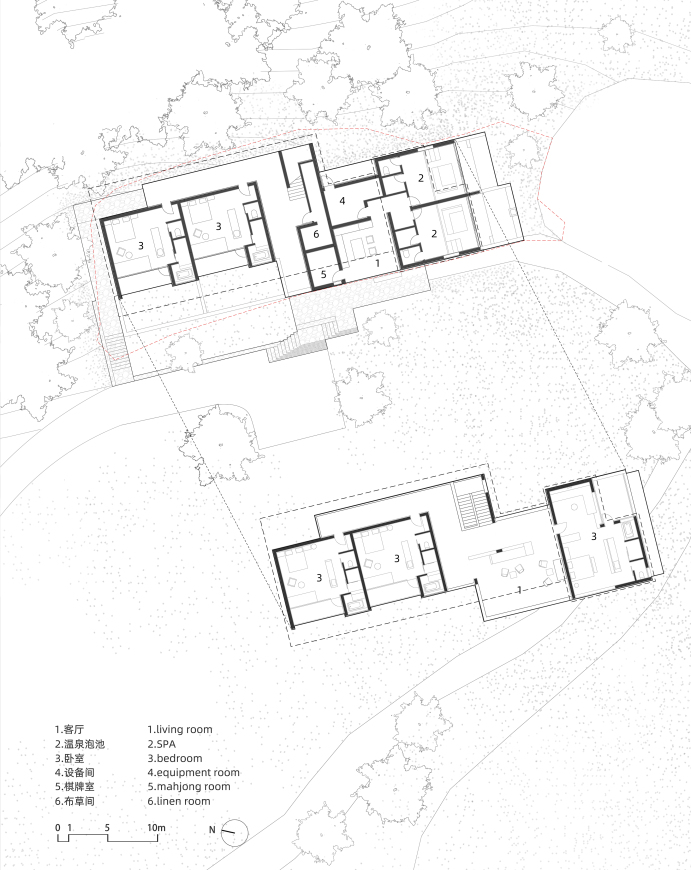


0 Comments